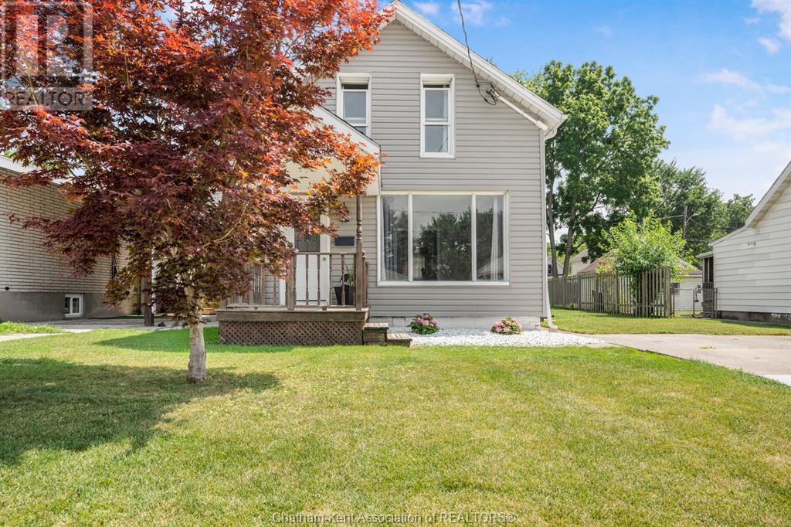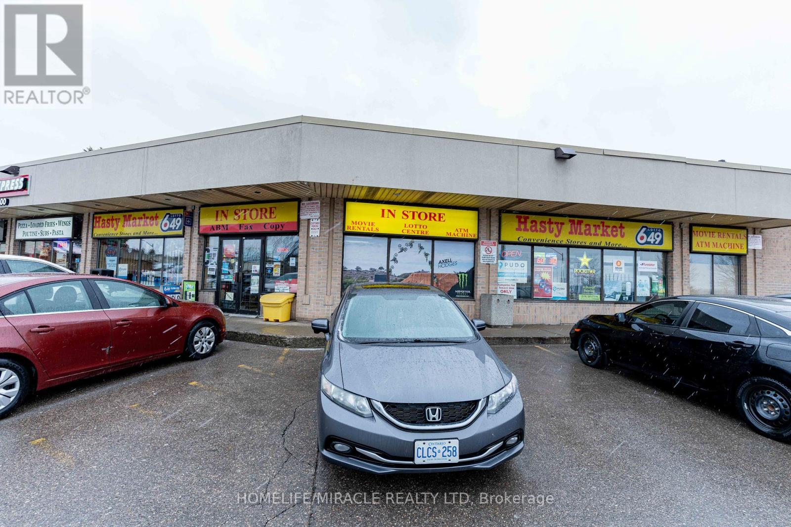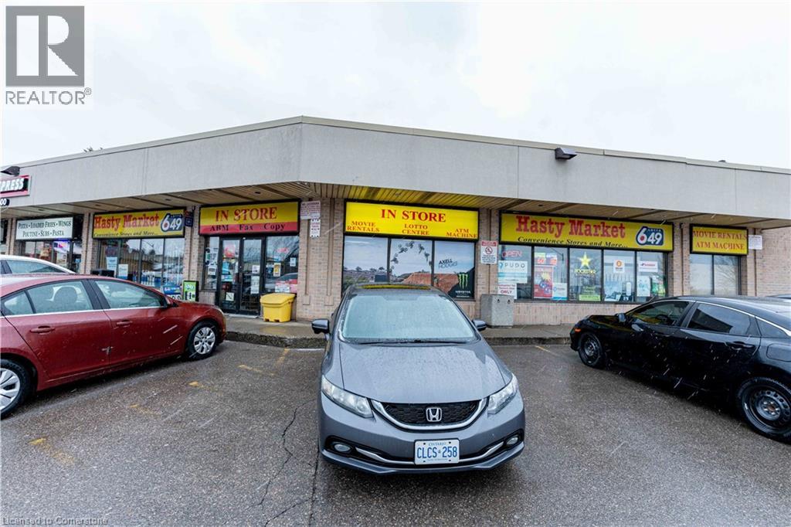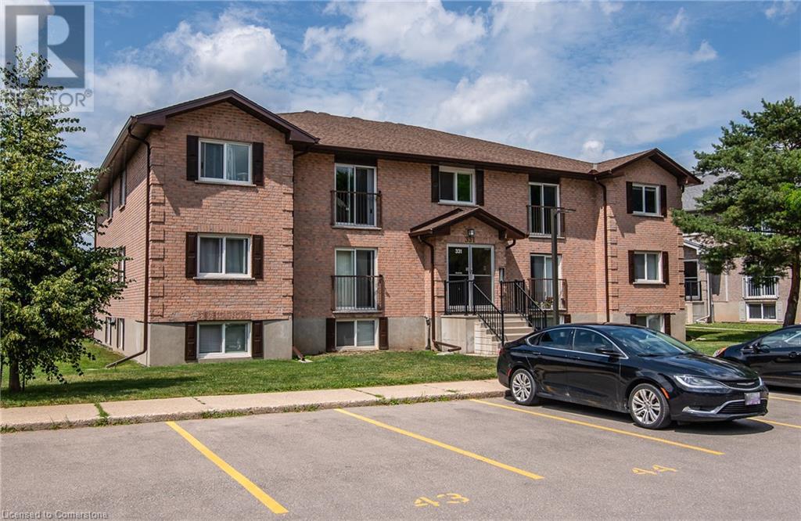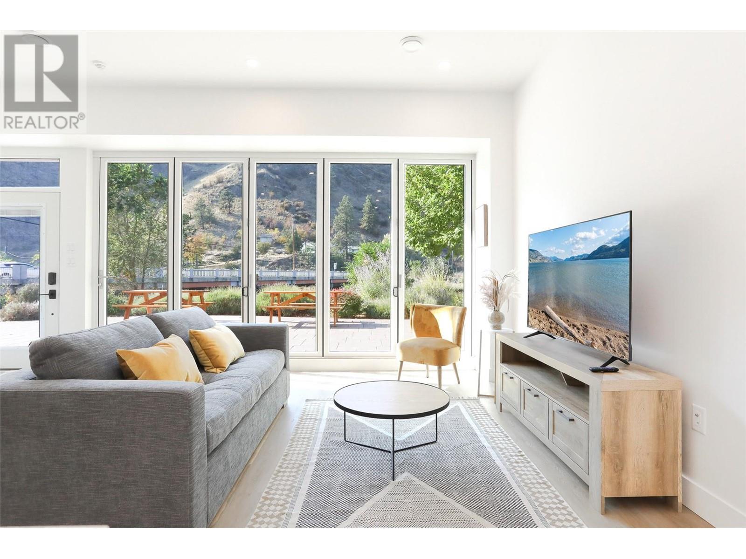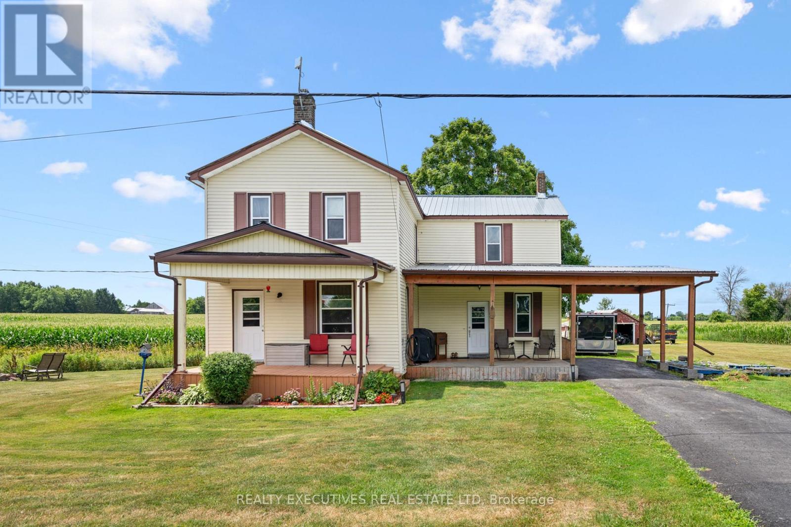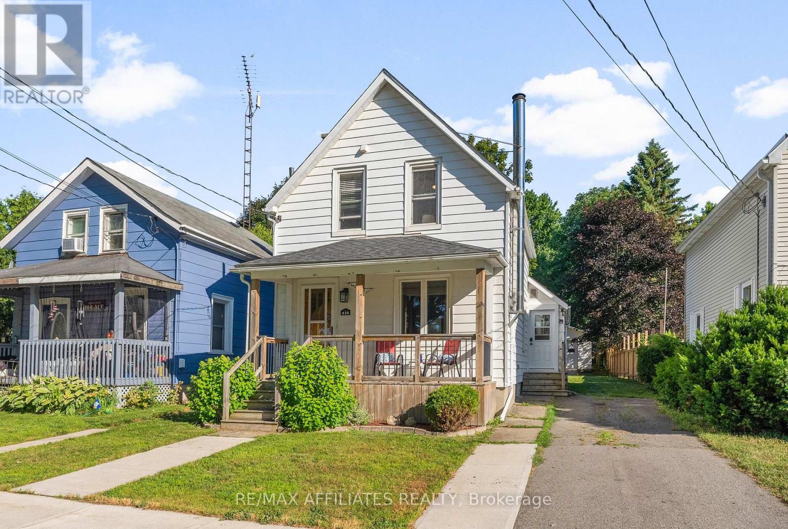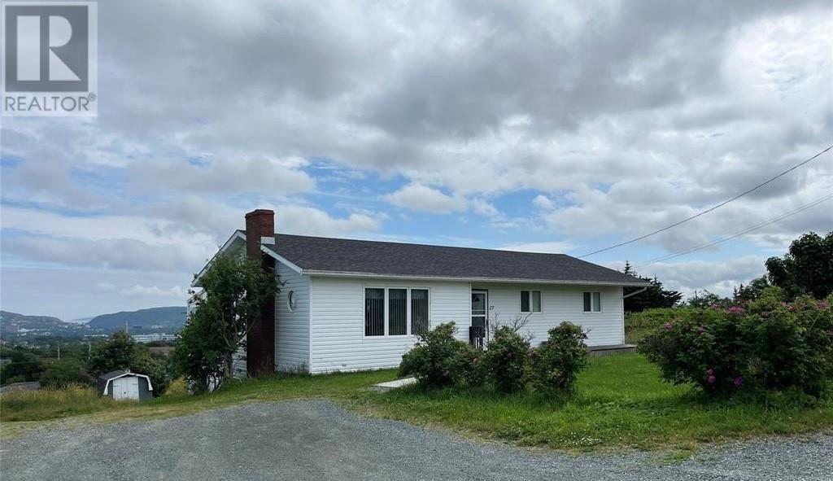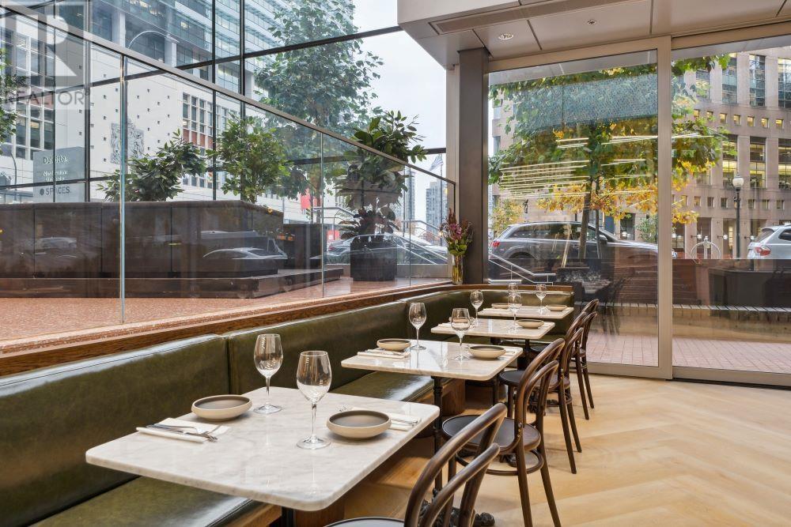107, 130 Auburn Meadows View Se
Calgary, Alberta
WOW! Welcome to this GORGEOUS 2 bed/2 bath unit in a PRIME location in Auburn Bay! From the moment you step inside you will be impressed with the upgrades, the finishings and the impeccable condition of this home! Original owner and they spent over $20,000 in upgrades when they purchased the unit. The kitchen is AMAZING and features stainless steel appliances, subway tiled backsplash, hood fan, electric cooktop, built in wall oven, upgraded lights, brand new quartz countertops, huge island, and a built in microwave. Luxury vinyl plank flooring runs throughout most of the unit (tile in the bathroom and laundry room), good sized dining area and living room and there is access to the HUGE private patio AND there are stairs from the patio to the street which only a few units in this building have (BONUS!) As you make your way to the primary bedroom you will love the space, the walkthrough closet and the dual sinks in the 5 pc. ensuite bathroom that also has a great built in linen closet. The 2nd bedroom is on the other side of the home and is right beside the 2nd full bathroom as well for convenience. Other awesome features here are the 9' ceilings, loads of upgrades, titled underground parking (stall 144), extra storage (locker # 107), access to the YEAR ROUND lake, a TON of amenities within walking distance and then there is the YMCA, the hospital, parks, playgrounds, schools, public transit, restaurants and pubs and SO MUCH MORE! This home can't be missed, please come and check it out and start making plans to get into this AMAZING home that you will fall in love with! (id:60626)
Real Broker
217 - 7 Hollow Lane E
Prince Edward County, Ontario
Welcome to 7 Hollow Lane, a well-appointed Heritage model cottage in the Hollows area of East Lake Shores- a gated, seasonal community on East Lake in Prince Edward County. This 2-bedroom, 2-bath layout features a smart split design with bedrooms on opposite sides for added privacy. The main bedroom has a 3-piece ensuite, while the second full bathroom is conveniently located near the guest room. At the heart of the cottage is a bright, open-concept kitchen, dining and living area with a coffered ceiling and durable vinyl plank flooring throughout. The kitchen features granite countertops, and stainless steel appliances. The living space extends out to a screened-in porch overlooking the park - perfect for morning coffee or evening chats. A private, landscaped side patio offers even more space to relax outdoors. The cottage includes all appliances, with furnishings negotiable. It comes with parking for two vehicles plus a garden shed for extra storage. Just a short walk to the adult pool, gym and beach, with full access to resort-style amenities: 2 pools, tennis, basketball and bocce courts, a gym, playground, off-leash dog park, walking trails, and 1,500+ feet of waterfront on East Lake with canoes, kayaks and paddleboards available to enjoy. Weekly activities like yoga, aqua fit, Zumba, line dancing, crafts, movie nights and live music help create a friendly, welcoming and pet-friendly atmosphere. Open from April to October and just minutes from Sandbanks, Picton, wineries and restaurants. Monthly condo fees of $669.70 (billed 12 months/year) include TV, internet, water, sewer, grounds maintenance, off-season snow removal and use of all amenities. Rentals are optional join the on-site corporate program (which advertises on Airbnb, VRBO and more) and let them handle everything, or manage it yourself. A fantastic seasonal retreat or investment in the heart of the County. (id:60626)
Royal LePage Connect Realty
252 Selkirk Street
Chatham, Ontario
Welcome to this cute and cozy 1.5-storey home that’s full of charm and perfect for first-time buyers, small families, or those looking to downsize. With 3 bedrooms and 1 full bathroom, this well-maintained home offers a functional layout and a warm, inviting atmosphere. Enjoy the convenience of a main-floor bedroom, with two additional bedrooms upstairs, making it easy to accommodate family, guests, or a home office. The updated bathroom adds a fresh, modern touch, and recent improvements bring peace of mind — including a new back deck (2022), new A/C (2025), and an updated hot water heater (2024). Step outside to a spacious, fenced backyard — ideal for pets, kids, or entertaining — complete with a storage shed for all your tools and outdoor gear. Affordable, updated, and ready for you — schedule your private viewing today! (id:60626)
Royal LePage Peifer Realty Brokerage
#1 - 255 Highview Drive
Kitchener, Ontario
Hasty Market Convenience in Kitchener is For Sale. Located at the busy intersection of Highview Dr/Golden Meadow Dr. Very Busy, High Traffic Area and Popular Neighborhood Convenience Store. Surrounded by Fully Residential Neighborhood, schools, Highway and more. Excellent Business with High Sales, Long Lease, and more. Convenience Store Weekly Sales: Approx. $14,000 - $15,000, Grocery Sales Portion: Approx. 55%, Tobacco Sales Portion: Approx. 45%, Lotto Commission: Approx.$5800 - $6000/m, ATM Revenue: $400-$500/m, Rent incl TMI & HST: 9661.50/m, Lease Term: Existing + 10 years option to renew, Store SQFT Area: 2700 approx. Business has potential for Vape Store. (id:60626)
Homelife/miracle Realty Ltd
255 Highview Drive Unit# 1
Kitchener, Ontario
Hasty Market Convenience in Kitchener is For Sale. Located at the busy intersection of Highview Dr/Golden Meadow Dr. Very Busy, High Traffic Area and Popular Neighborhood Convenience Store. Surrounded by Fully Residential Neighborhood, schools, Highway and more. Excellent Business with High Sales, Long Lease, and more. Convenience Store Weekly Sales: Approx. $14,000 - $15,000, Grocery Sales Portion: Approx. 55%, Tobacco Sales Portion: Approx. 45%, Lotto Commission: Approx $5800 - $6000/m, ATM Revenue: $400-$500/m, Rent incl TMI & HST: 9661.50/m, Lease Term: Existing + 10 years option to renew, Store SQFT Area: 2700 approx. Business has potential for Vape Store. (id:60626)
Homelife Miracle Realty Ltd
11425 95 Street
Clairmont, Alberta
Brand-New KINLEY LUXURY Duplex – Estimated Move-In Dec 31. Welcome to the KINLEY LUXURY Duplex, a stunning brand-new home in Bridgewater, Clairmont, designed for modern living with high-end finishes and thoughtful details. Backing onto serene greenspace, this 3-bedroom, 2.5-bath home offers both tranquility and luxury. Key Features: Modern Curb Appeal – Contemporary design with sleek architectural finishes. Gourmet Kitchen – Quartz countertops, stylish tile backsplash, soft-close shaker-style cabinetry, upgraded stainless steel appliances, pendant lighting, and Valhalla barn wood vinyl plank flooring. Spacious & Functional Layout – Open-concept main floor with corner pantry, real wood drawers, and soft-close cabinets for added convenience. Primary Retreat – Rear-facing master bedroom (13'9" x 11'6") with a walk-in closet and a luxurious four-piece ensuite featuring a tub/shower combination. Upstairs Convenience – Two generously sized secondary bedrooms, a four-piece main bathroom, and a main floor laundry room. Energy-Efficient Features & money savings– Hot water on demand, high-efficiency furnace, Low-E argon-filled windows, and lifetime fiberglass shingles for long-term savings, plus 10 year new home warranty, low county taxes! Unfinished Basement – Endless Potential – Customize your space with options for two additional bedrooms and a full bath. Attached Garage – Insulated and drywalled 11'9" x 23'5"' garage for added functionality. Bonus Opportunity: Purchase up to four units in a row, perfect for investors or multi-generational living. This home is scheduled for completion by mid dec 2025 and is an excellent opportunity to own a brand-new, thoughtfully designed home in a desirable location. Contact us today for more details or to schedule a viewing. Photos are from a previous build different plan; actual finishes may vary. (id:60626)
Sutton Group Grande Prairie Professionals
1055-58 Main Road
Dunville - Placentia, Newfoundland & Labrador
Selling the whole package!! A two storey, two apartment house (fully occupied), a large 25x30 detached garage, and a landmark store that I bought candy at as a child. Store is recently closed, but ready for your imagination to do with as you please. It was a convenience store, that also accommodated a gift shop and a takeout/bakery. This building has close to 5000 sq. ft. of retail area and warehousing along with a walk in freezer. There is also a basement area for added storage. On top of that there is over 10,000 sq. ft. of paved parking area. With all the things that are happening in the Port of Argentia and the surrounding area the opportunities for this property is unlimited! (id:60626)
Exp Realty
52 Princess Street
Miramichi, New Brunswick
Don't miss out on this beautifully renovated turn of the Century home that sits on a lovely corner lot within walking distance to the Historic Downtown Chatham Waterfront that offers quaint boutiques, antique shops, restaurants, fishing, boat launching and all kinds of other amenities. The property is also close to schools, the federal Payroll Center, groceries, pharmacies and much more, making it the ideal location for any family. Outside youll fall in love with its, well manicured yard, gazebo and of course the large front porch perfect for kicking back and relaxing or entertaining friends and family. Step into the grand foyer and take in the beauty of the stunning staircase that helps showcases the homes classic craftsmanship along with its original moldings, doors and much more. From there flow through the rest of the main level where youll find a spacious updated kitchen, formal dining room, a bright and elegant living room and a warm and cozy family room. Youll also love the convenience of the main floor laundry room and full bath. The second level boasts a second full bath, 4 good sized bedrooms, and an additional bonus room that would make a great home office, walk-in closet etc. This is your chance to own an incredible piece of Miramichis architectural history with all the modern updates that you deserve. Call today to book your private viewing! (id:60626)
RE/MAX Professionals
1108 Kenmount Road Unit#204/205
Paradise, Newfoundland & Labrador
This spacious commercial unit offers nearly 1989 square feet of open, customizable space in a high-visibility location in Paradise. Currently configured as one large shell, the layout provides excellent flexibility and can easily be subdivided into two separate units to suit a variety of business needs. Whether you’re looking to owner-occupy, lease out, or invest, this property offers strong potential in a growing commercial corridor. With modern construction, ample parking, and signage visibility, it’s ideal for retail, service, or professional use. A great opportunity to build out a space that fits your vision. (id:60626)
Royal LePage Property Consultants Limited
331 Northlake Drive Unit# 10
Waterloo, Ontario
Whether you're a first-time buyer, student, or investor, this well-located unit is a fantastic opportunity to step into ownership. This bright and inviting 2-bedroom, 1-bathroom condo offers a smart layout and thoughtful features throughout. Large windows fill the space with natural light, while the Juliette balcony adds a charming touch. Enjoy the ease of in-suite laundry, one dedicated parking space, and a secure storage locker. Located near everything you need — steps to shopping, dining, and entertainment, and just minutes from St. Jacobs Market, Wilfrid Laurier University, and the University of Waterloo. Commuters will appreciate the quick access to the expressway. You're also conveniently close to the mall for everyday essentials and weekend browsing. This well-located unit offers incredible value and lifestyle in one complete package. (id:60626)
RE/MAX Twin City Realty Inc.
850 Railway Lane Unit# 106
Okanagan Falls, British Columbia
Welcome to this stunning turn key corner-unit 1-bedroom condo that can be sold fully furnished. As you step inside, you'll be captivated by the abundance of natural light streaming through the expansive 16ft window doors that fold open, seamlessly connecting the indoors with the outdoors. This gem of a property faces the lake and not only boasts picturesque views of the lake and the mountains but also has direct access to the KVR walking trail. Whether you're an avid swimmer, love kayaking, or simply enjoy peaceful strolls along the water's edge, this location is a dream come true. Inside, the condo features hot water on demand, a highefficiency heat pump, smart appliances, and concrete walls and ceilings with extra insulation for privacy and efficiency. The well-appointed bedroom provides ample space for restful nights and boasts a walk-in closet. The bathroom is stylishly designed and offers modern fixtures and floor-to-ceiling tiles. Don't miss this incredible opportunity to purchase this property. In both unit 105 and 106 there is an optional door for access to either unit or lockable from both sides for security and privacy. This can be removed if purchased separately. Units 102, 103 are also available. GST applicable. (id:60626)
RE/MAX Penticton Realty
Century 21 Assurance Realty Ltd
75 Queen Street N Unit# 2203
Hamilton, Ontario
Experience sweeping, penthouse-like views of the Niagara Escarpment, Lake Ontario, Bayfront, and the City of Hamilton from every window of this expansive corner unit. Offering nearly 1,300 sq ft of living space, this rare 3-bedroom condo provides room to grow with unbeatable vistas. The generous layout includes a spacious primary suite with a private 3-piece ensuite, two additional bedrooms, a full main bath, and full-sized in-suite laundry for ultimate convenience. This vintage gem is ready for your personal touches and creative vision—transform it into a show-stopping urban retreat. The well-maintained building is rich with amenities, including a rooftop indoor pool, sauna, tennis courts, walking paths, BBQ area, and meeting room—your own oasis in the heart of the city. With easy access to the 403 and QEW, commuting is effortless. Bonus: Maintenance fees include water and Wi-Fi! Don't miss this rare opportunity to enjoy the space of a home without the upkeep. Book your private showing today! (id:60626)
RE/MAX Escarpment Realty Inc.
870 Range A Side Road
Kagawong, Ontario
Welcome to 870 Range A Rd. — your slice of Kagawong paradise! Sitting on 19 acres of pure potential with stunning Lake Huron frontage, this seasonal cottage is a rare find. Featuring 1 main-floor bedroom and a cozy open loft, it’s the perfect blank canvas for your dream reno or future home build. Private, peaceful, and packed with possibility — this is cottage country at its finest. Don’t miss the chance to make it yours! (id:60626)
Revel Realty Inc.
3634 County Road 8 Road
South Dundas, Ontario
Charming Country Starter Home on 1.27 Acres - Easy Commute to Ottawa, Cornwall & Brockville! Welcome to your peaceful retreat in the country! This charming 2-storey home sits on a unique triangular lot bordered by the Allison Drain and surrounded by farmland, offering a private, scenic setting just 10 minutes from Chesterville, 15 minutes from Morrisburg, and only 5 minutes to the local golf course. Enjoy your morning coffee on the cozy front porch as the sun rises over the open countryside. Step inside to a spacious kitchen featuring wood cabinetry, a wood stove, and beautiful original tin ceilings. There's ample space to create an eat-in area, or take your meals in the character-filled dining room. The large living room also boasts tin ceilings and is perfect for relaxing or entertaining. A striking original wood staircase leads to the upper level, where you'll find a flexible open area ideal for a home office or reading nookplus a convenient 3-piece bathroom with laundry. The primary bedroom includes a secret second staircase, adding a touch of fun and nostalgia, while the second bedroom is located just off the office space. Please note: This home has some quirks that come with age, including uneven floors and an older basement. However, these have remained unchanged for many years and are part of the home's rustic charm. If you're seeking an affordable country home with character and room to make it your own, this is your opportunity. Book a showing and experience the peace and potential this home has to offer! (id:60626)
Realty Executives Real Estate Ltd
416 Dibble Street E
Prescott, Ontario
This charmer is beautifully located across from the historic Fort Wellington with views of the St Lawrence River from the front porch! A side entry opens to a new bright oversized kitchen, with an abundance of white cabinetry & tasteful countertops! A cheery and bright living/dining area featuring original hardwood floors located just off the kitchen. A woodstove perfectly located in this living space will be appreciated on those cold winter nights! Enjoy the convenience of main-floor laundry, with space to add a 2pc bathroom and extra storage. The front entrance opens to an original wood staircase leading to 3 bedrooms - one being a perfect office/den and a 4pc bathroom recently updated. The second level has been brought back to the studs, adding insulation & drywall, and updated laminate flooring. The property boasts a deep fenced lot and an oversized detached garage, heated, insulated & electrical; great workshop! Character & charm were maintained with the updates and now this sweet home is ready for a new owner to take it to the next level. The wonderful location is just the beginning of what this home and property has to offer. (id:60626)
RE/MAX Affiliates Realty
27 Aylwards Lane
St. John's, Newfoundland & Labrador
This well-kept bungalow sits on nearly an acre of land in St. John's east end, offering privacy, and some of the most spectacular views in the city. From the city skyline to Cape Spear, you’ll enjoy wonderful sights, beautiful sunrises, and amazing moon rises over the ocean - All from the comfort of home. Just minutes from Memorial University, Confederation Building, Pippy Park and Stavanger Drive commercial district, this home provides easy access to some of the city's best amenities. The main floor features a bright, open concept living room with brick fireplace, dining area, and kitchen, with a covered sunroom off the dining room for year-round enjoyment. Originally designed as a three-bedroom layout, it currently offers a spacious primary bedroom and a second bedroom, with flexibility to revert to its original configuration. The primary bedroom and basement have been updated with new flooring, as well as complete new pex piping throughout. The fully developed walk-out basement features a second full bathroom, a spacious family room, and a kitchen—perfect for guests, extended family, or added living space. A versatile bonus room offers potential as a home office, or hobby room. You'll also find two separate storage areas, a laundry room, and a utility room. With a newly completed 2024 survey providing clear boundaries and peace of mind, a storage shed, 200 amp electrical service, shingles replaced in 2021, and several recent upgrades, this move-in ready home is ideally located in the convenient east end. (id:60626)
Royal LePage Property Consultants Limited
5531 52 Avenueclose
Innisfail, Alberta
Move-in ready and beautifully maintained middle-unit townhome featuring 4 bedrooms (2 up, 2 down) and 3 full bathrooms. This fully finished home offers an open-concept floor plan, main floor laundry, and a rear deck overlooking a private, treed green space.Located within walking distance to Dodd’s Lake, this property offers the perfect blend of nature, convenience, and low-maintenance living. The fully fenced backyard provides privacy and security—ideal for children, pets, or entertaining. The finished basement includes two additional bedrooms, a full bath, and a spacious family room.Additional features: Quiet location backing onto mature trees. Rear deck with private views. Fully fenced yard. Open concept main floor with laundry. Some fresh new paint. Attached single garage. (id:60626)
RE/MAX Real Estate Central Alberta
14 Mill Street
Parrsboro, Nova Scotia
WELCOME HOME: this lovingly cared for, and meticulously maintained family home close to the heart of Parrsboro is only 14 years young. Not only is 14 Mill Street beautiful and functional but it is also extremely energy efficient utilizing the ETS system and additional heat pump. This home is ready for new life, and although the current owners enjoy the awesome amenities including the 12 ft pool with newly constructed swim platform, screened in outdoor entertaining space, 3 season outdoor bathroom (to avoid trips in and out of the house during pool time), and large single car wired garage with convenient attached workshop, it's time for a change. This charming 2 story has a functional main floor living space, with large (removable) custom island (allowing for more than a 5ft turning radius in the kitchen), built in breakfast nook, main floor laundry, custom entertainment unit and even a handy lift to the top level. The basement is clean, with high ceilings and it's ready to be developed. The house is also equipped with all of the central vac piping making clean up easy! Upstairs you'll find the primary bedroom with walk in closet with shelves, a jack and jill entrance to the main bathroom with double vanity, office area and 2 more large bedrooms with ample closet space. This home allows the natural light to flow in, and with a fenced in backyard, heat pump, new septic field and multiple fun and functional entertaining spaces and room to grow - it's hard to beat! This property backs onto 3524 Eastern Avenue, which is also for sale and would work to be a multi-generational property offering 1 level living right next door! (id:60626)
RE/MAX County Line Realty Ltd.
145 Davidson Crescent
Regina, Saskatchewan
Welcome to this bright & Inviting 4 level split home nestled on a mature crescent & backing green space. Step inside & you’ll notice the gorgeous front door with watermark type glass. The bright cheerful living room greets you with its hardwood flooring & natural light. The fireplace with its adjacent built-ins adds a perfect touch of charm. An L-shape into the spacious dining area. Another large window provides a lovely view of the mature greenery in the private back yard with paved back lane onto the green space behind(there’s a skating rink in the winter) The cheerful kitchen has a clean, functional layout with painted cabinetry, a built in panty with pullouts & quaint eating space. Fridge & stove are included. A separate back door leads to the back yard. Upstairs are 2 bedrooms with hardwood flooring & updated windows. A full bath completes this level. The third level offers even more versatility with two additional bedrooms & a full bathroom with extensive bathtub & surround renovation in 2025. The fourth level welcomes you with a retro-style family room (1970s vibes!) that you can transform to suit your style. This level also has a spacious laundry & storage area plus a concrete crawl space. Washer, dryer & extra fridge are included. Love to be outdoors? You’ll appreciate the large deck overlooking the lush, private backyard—complete with a newer“Costco” shed for your gear & an additional greenhouse-style shed with windows that open to let the breeze in. A great space to use as you choose. Also a garden area, variety of perennials,raspberries, metal firepit & a bird bath. Newer cement sidewalk. Deck umbrella, furniture & BBQ included. All windows in the home (except basement windows) were replaced in May/June 2024. Perfect location close to the University of Regina, elementary & high schools, down town, Wascana Park & ring road. (id:60626)
Exp Realty
Twp 540 Rr 93
Rural Yellowhead, Alberta
136 acres of lush, riverfront property. Located on the edge of Wildwood, close to many amenities. The Lobstick River runs through this gorgeous lot. (id:60626)
2% Realty Pro
32 Brickyard Dr
Stony Plain, Alberta
Welcome to this beautiful bungalow located in the heart of the Brickyard community. Park in the back on the Double pad ready for you to build your new garage on and make your way inside. Once inside the main level comes with 2 good size bedrooms, an open Living room, dining room, and kitchen with all the appliances included, main floor laundry and 4-piece bath (2 double sinks, toilet and Shower). This home has a fully finished basement with 2 more bedrooms, a 4-piece bathroom (sink, toilet, tub and shower), a huge rec room, storage, and a utility room. Spend your summers outside on the deck, the big yard or inside with the Central Air keeping you cool. Close to schools, parks including a spray park, Centennial Arena, shopping and so much more. (id:60626)
RE/MAX Real Estate
20019 19 Av Nw
Edmonton, Alberta
Contemporary and stylish 2-bedroom, 2.5-bath townhouse located in the vibrant Stillwater community of West Edmonton! Built in 2019 and offering over 1,300 sq ft of living space, this home is perfect for first-time buyers seeking a low-maintenance lifestyle. The modern kitchen features a spacious island, corner pantry, and stainless steel appliances. Step out from the dining area onto a cozy patio—ideal for enjoying your morning coffee or unwinding in the evening. The generous primary suite offers double closets and a tiled en-suite with a walk-in shower. Best of all, this is not a condominium - no condo fees and no pet restrictions. Comes complete with a single attached garage and a full driveway. Enjoy nearby walking trails, parks, a peaceful pond, and access to the exclusive Homeowners’ Amenity Centre with a spray park and skating rink. Conveniently located just 5 minutes from the Anthony Henday! This property needs to be seen in person to be fully appreciated! Welcome Home! (id:60626)
The E Group Real Estate
120 410 W Georgia Street
Vancouver, British Columbia
Turnkey opportunity to own a fully licensed 130-seat restaurant and bar in one of Downtown Vancouver's most vibrant dining and entertainment corridors'steps to Yaletown, Queen Elizabeth Theatre, and Rogers Arena. This stunning space offers 65 indoor seats and 65 on a beautifully appointed patio, with a liquor license that includes a catering endorsement'ideal for expanding revenue through off-site events. The interior boasts elegant design, perfect for private functions, while the outdoor patio is a rare gem in the city. The main kitchen features 12 feet of cooking line with two side-by-side 6-foot ventless exhaust hoods, plus a spacious prep area on a separate level equipped with prep sinks, walk-in cooler, and two dedicated storage units. Current monthly rent is approx. $16,000. This is an outstanding opportunity to operate in a high-traffic location with major nearby attractions and a built-in clientele. Contact listing agent for details. Do not disturb staff. (id:60626)
RE/MAX Real Estate Services
308, 4574 51 Avenue
Olds, Alberta
If you're a newly retired person looking to hang your hat in new home that doesn't come with a pile of chores, than I think this may be what you're looking for. This newer, 1059 sq ft, 2 bedroom, 2 bath condominium was built in 2018 so the 'new' is hardly wore off at all. From the moment you walk in, you'll feel like you're at home. The bright, and open, concept of this quality condo is sure to impress the most discerning buyer. From the gorgeous granite counter tops and high end appliances, the high quality blinds and ultra roomy wrap around NE facing deck there's nothing lacking here. Added bonus is...you own an outside parking stall as well as your inside spot. This is one of Olds' newest condo buildings and it's located in a great, central location close to all the amenities the town of Olds has to offer. This is a 55+ building. You WILL be impressed!! Call your favorite REALTOR and come have a look today. You'll be glad you did! (id:60626)
Cir Realty



