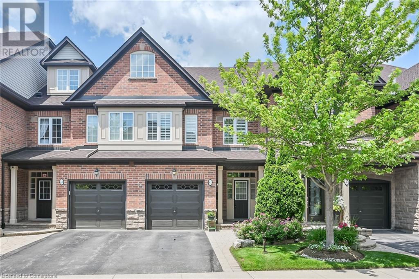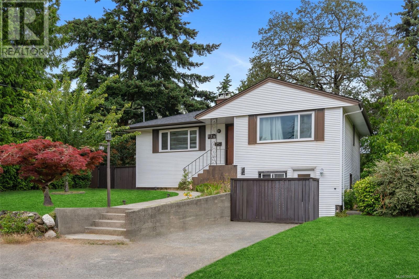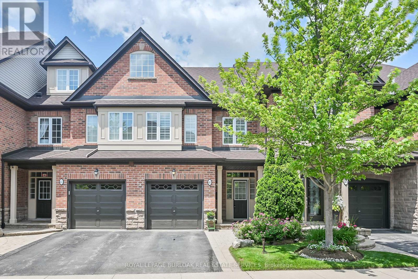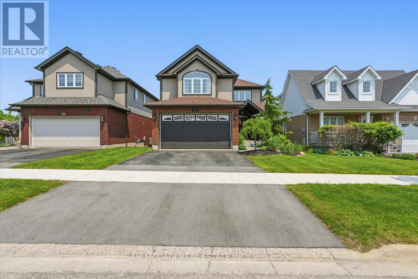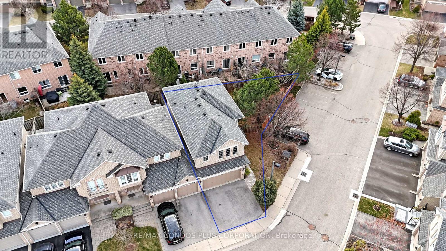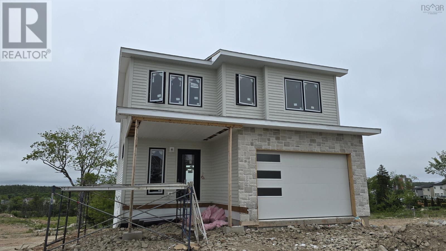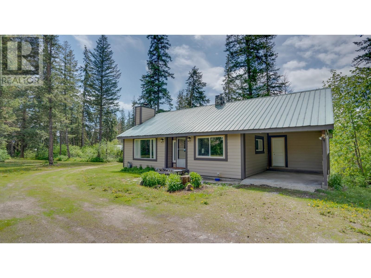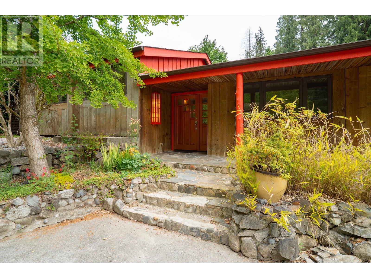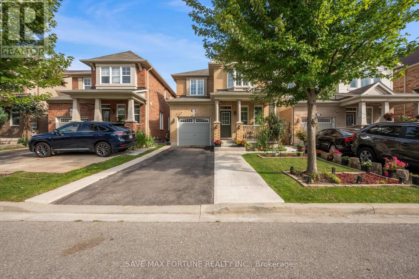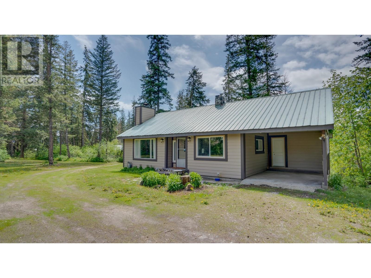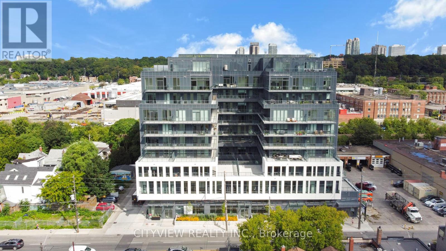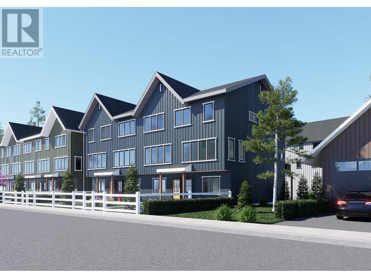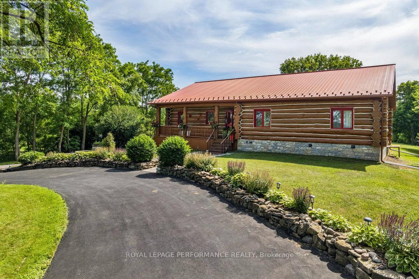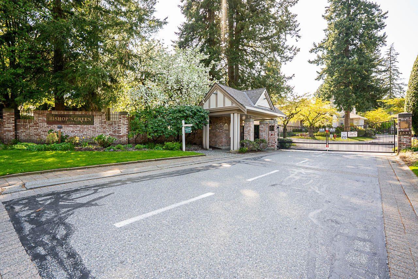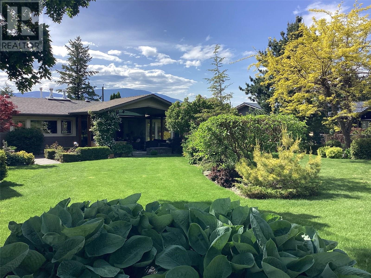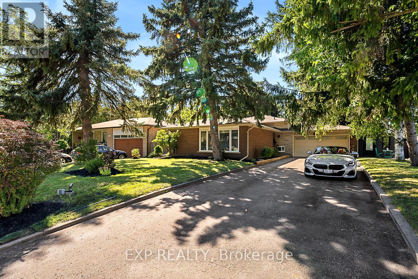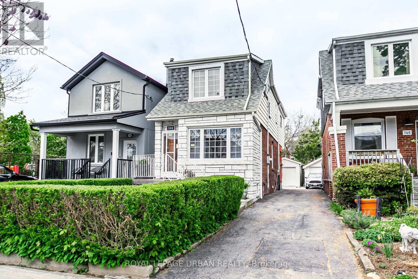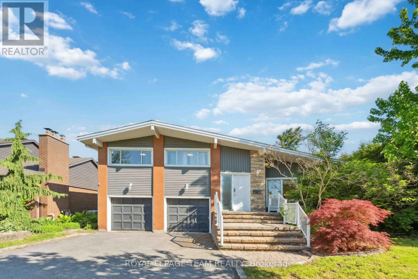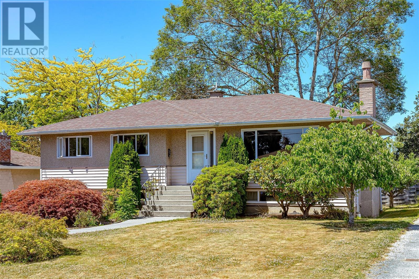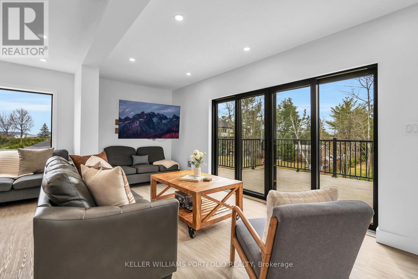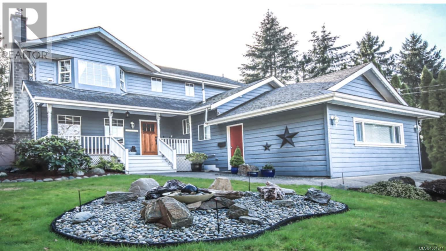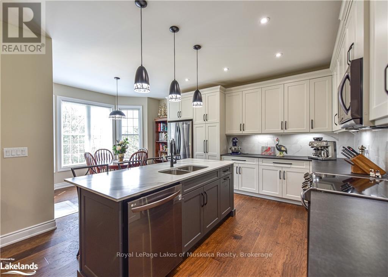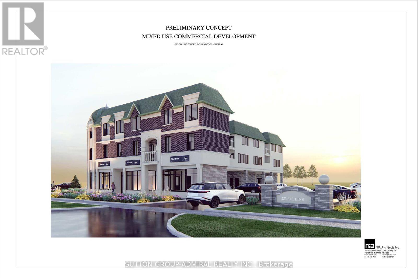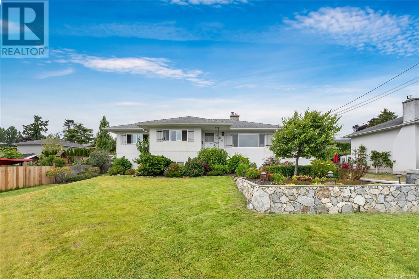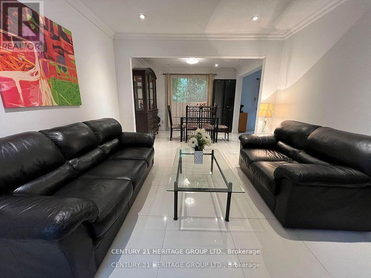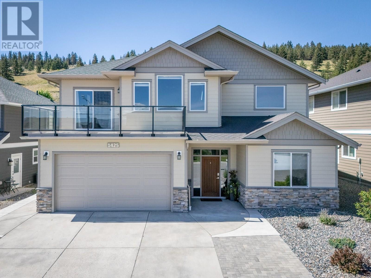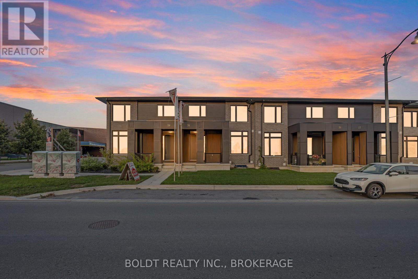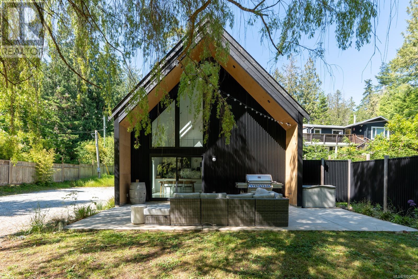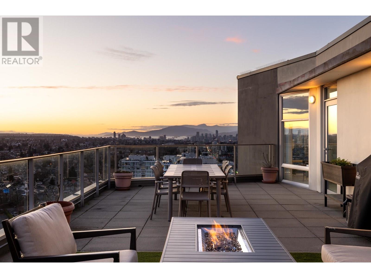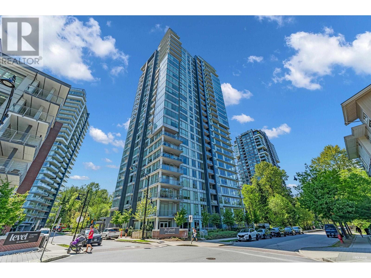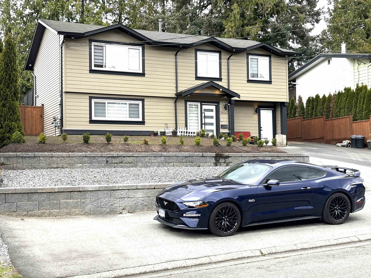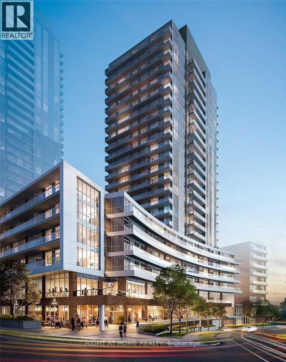65 4991 No. 5 Road
Richmond, British Columbia
Rare opportunity in the highly sought-after Wembley master-planned community! This beautifully upgraded 1,345 sq.ft townhome offers 3 bedrooms, 2.5 bathrooms, central A/C, and a double garage-partially outfitted with fitness equipment, perfect for your home gym needs. Designed for both style and function, the home features upgraded laminate flooring in all rooms (carpet only on stairs), designer light fixtures. On the main floor, enjoy a sunlit living room and a modern, open-concept kitchen with large windows. Step out onto the balcony adorned with tasteful floral décor, creating a cozy outdoor retreat. A convenient powder room completes this level. Located close to top-ranked schools, parks, and major shopping centres. Open House: Jul 26 (Sat) 2-4pm. (id:60626)
RE/MAX Crest Realty
Sutton Group-West Coast Realty
300 Ravineview Way Unit# 41
Oakville, Ontario
Welcome to 300 Ravineview Way in The Brownstones – a highly sought-after townhome complex in Oakville! This beautifully maintained home offers an open-concept main level with hardwood floors, a modern kitchen with quartz countertops, and a spacious living area with a custom-built entertainment unit. Step through sliding glass doors to a private deck overlooking green space – perfect for morning coffee or evening relaxation. Upstairs, three generous bedrooms include a primary suite with a walk-in closet, double closet, and ensuite. The finished basement adds a versatile bonus room, ideal for a home gym or guest suite, along with a full bathroom. Inside entry from the garage and California shutters throughout add comfort and style. Located in desirable Wedgewood Creek, just steps to trails, parks, Iroquois Ridge Community Centre, and top-rated schools. Quick access to the QEW, 403, and Oakville GO Station ensures easy commuting. This turnkey townhome is a rare gem in a vibrant community. Don’t miss your chance to call it home! (id:60626)
Royal LePage Burloak Real Estate Services
47 Rockywood Circle Nw
Calgary, Alberta
Discover the rare combination of space, privacy, and functionality on this quiet Rocky Ridge street, where a custom-designed bilevel sits on one of the area's most substantial lots. This home delivers where it matters most — outdoor space, storage solutions, and thoughtful design elements that enhance daily living.The spacious entry welcomes you with soaring 17-foot ceilings before opening to the main level, where site-finished Brazilian mahogany hardwood floors flow throughout. The front family room centres around a custom Tindlestone fireplace featuring hand-carved details, while the adjoining formal dining area provides a natural transition to the heart of the home.The recently updated kitchen showcases classic white cabinetry, quartz countertops, and quality stainless steel appliances, including an induction stove with warming drawer. Thoughtful storage solutions extend throughout, including clever space beneath the peninsula. The adjoining dining nook leads seamlessly to the sunroom with a fireplace — a true highlight that extends your living space for much of the year while overlooking the expansive backyard. Spring and early summer transform this space into a front-row seat for the flowering trees beyond.Two main-floor bedrooms include one featuring a Murphy bed for flexible use, plus the generous primary suite with private covered deck access. The ensuite provides dual sinks, jetted tub, separate shower, and substantial walk-in closet storage.The walk-up basement takes advantage of the transitional lot design, offering easy backyard access via the lower covered deck. A large recreation room with second fireplace and wet bar equipped with dishwasher and microwave creates excellent entertaining space, complemented by two additional bedrooms (one with walk-in closet) and full bathroom.Outside, the property truly excels. The huge backyard includes a storage shed, greenhouse, and paverstone patio with propane fire pit, all surrounded by mature trees that ens ure privacy. Underground irrigation maintains the expansive lawn areas effortlessly.The oversize heated triple garage stands apart from typical suburban offerings — workshop space could accommodate a fourth vehicle if desired, while the additional loft provides remarkable storage or hobby space rarely found in residential properties.Energy efficiency receives attention through double 2x4 wall construction with extra insulation, R60 attic insulation, and enhanced sunroom insulation, contributing to lower heating costs. Ten-foot ceilings throughout the main level add to the sense of space.Located on a peaceful street yet convenient to Rocky Ridge amenities, this property offers flexible living areas, expansive outdoor living and exceptional garage spaces that families rarely find - a distinctive offering that stands apart in one of Calgary's most sought-after communities. (id:60626)
Real Broker
179 Main Street W
Shelburne, Ontario
Located in the Heart of downtown Shelburne, This Rare offering sits on one of the largest lots in the neighborhood. With a high-visibility storefront and Mixed C1 Zoning, this property is ideal for launching or expanding your dream business, offering a wide range of permitted commercial uses. The spacious main floor is currently set up for full commercial use or can be configured as a 50/50 residential-commercial mix, providing excellent flexibility. The basement offers ample storage space, adding to the property's practicality and appeal. The Second floor features two separate residential Units: A 2-bedroom, 1-bath apartment Unit B 3-bedroom, 1-bath apartment Additional features include a large T-shaped lot with extra parking, a storage shed, and a garage (sold as is). The property is further enhanced by a durable metal roof, an upgraded furnace, and owned hot water tanks offering peace of mind and long-term value. Don't miss this unique investment or live/work opportunity in one of Shelburne's most desirable commercial corridors. Pool included, just need the new liner and 10 legal parking spots on the premises. (id:60626)
Century 21 People's Choice Realty Inc.
108 5888 Dover Crescent
Richmond, British Columbia
Ground level - Corner Unit -Renovated 3 bedroom 2 bedroom unit with Water views and a private patio area. This unit has upgraded bathrooms, kitchen, new appliances, countertops and paint. Huge living/dining area with lots of natural light. Kitchen offers lots of counter space and nook area with access to your private patio thru a glass slider door. Huge Master bedroom with enough room for a sitting area, his/her closet doors and a spa like ensuite with custom shower. The unit also offers two more spacious bedrooms and another full washroom with new fixtures and tiles. 2 side by side parking spots and a storage unit. Steps to Terra Nova, Dover Park, Dyke, Oval and transit. School catchments Blair Elementary and Burnett Secondary. (id:60626)
Royal Pacific Realty Corp.
120 Kamloops Ave
Saanich, British Columbia
Full of charm and potential, this 5-bedroom, 2-bathroom character home sits in the heart of Saanich West. Warm hardwood floors, a crackling wood-burning fireplace, and graceful coved ceilings create a timeless, inviting feel. The bright main level flows easily into a spacious kitchen and dining area with direct access to the sunny patio and flat backyard—ideal for gatherings or quiet mornings. Downstairs, a 2-bedroom in-law suite adds versatility for extended family or income potential. Walkable to shopping, schools, parks, and transit, this is where vintage charm meets everyday convenience. A perfect fit for buyers seeking space, location, and a little extra character. (id:60626)
Royal LePage Coast Capital - Chatterton
41 - 300 Ravineview Way
Oakville, Ontario
Welcome to 300 Ravineview Way in The Brownstones a highly sought-after townhome complex in Oakville! This beautifully maintained home offers an open-concept main level with hardwood floors, a modern kitchen with quartz countertops, and a spacious living area with a custom-built entertainment unit. Step through sliding glass doors to a private deck overlooking green space perfect for morning coffee or evening relaxation.Upstairs, three generous bedrooms include a primary suite with a walk-in closet, double closet, and ensuite. The finished basement adds a versatile bonus room, ideal for a home gym or guest suite, along with a full bathroom. Inside entry from the garage and California shutters throughout add comfort and style.Located in desirable Wedgewood Creek, just steps to trails, parks, Iroquois Ridge Community Centre, and top-rated schools. Quick access to the QEW, 403, and Oakville GO Station ensures easy commuting. This turnkey townhome is a rare gem in a vibrant community. Dont miss your chance to call it home! (id:60626)
Royal LePage Burloak Real Estate Services
. - 6 Quinton Ridge
Brampton, Ontario
See Virtual Tour, 4 Bedrm with 1 Bedrm Legal basement Apartment , 2 Laundry .Modern Open Concept, Semi-Detached With total 4 Bath In A Prime Brampton Neighborhood Close To Many Desirable Amenities And Easy Access To Highway 407 And 401. Ensuring you're never far from all the amenities also Located conveniently close to schools and shopping centers, including the Toronto Premium Outlet Mall just 15 minutes away and the Amazon Distribution Centre and Banks. Hardwood & 9" Ceilings, Kitchen With Breakfast Bar/ Centre Island And Includes Private Laundry. Direct Access To Garage Form The House. Ideal For 2 Family . Home Sweet Home.**EXTRAS** 2 Fridge, 1Brand New Stove on main level, Another Stove, B/I Dishwasher, 2 Washer,2 Dryer All Elfs. OPEN HOUSE SUNDAY 27th July 2025 BETWEEN 2-4 P.M. (id:60626)
Realty One Group Delta
3 Maude Court
Orangeville, Ontario
Welcome to this exceptional 4-bedroom, 3.5-bathroom family home in Orangeville's highly desirable West End, perfectly situated on a rare, quiet cul-de-sac in a safe, child-friendly neighborhood. A private covered porch leads to a grand two-story entrance that sets the tone for the bright, spacious layout throughout. The main floor features a generous home office ideal for remote work or study and a beautifully updated, open-concept kitchen equipped with new KitchenAid appliances, refreshed cupboards, stone countertops, and a layout that flows seamlessly into the inviting living room, creating the perfect space for everyday living and effortless entertaining. From the kitchen, step out to a large two-tier deck, ideal for outdoor dining, barbecues, or simply relaxing in the peaceful backyard setting. Upstairs, the spacious primary bedroom offers a walk-in closet and a private 4-piece ensuite, while three additional bedrooms provide comfort and flexibility for growing families. All 3.5 bathrooms in the home are tastefully updated to suit modern living. The Professionally finished basement with bamboo flooring offers excellent versatility , featuring a 3-piece bathroom with a large tiled walk-in shower and a built-in infrared heat sauna ideal for relaxation after a long day. An additional room with a salon style sink presents a unique opportunity to run a home-based business. The basement also includes a huge laundry room with a brand-new washer and dryer, adding to the home's practicality. A 2-car garage and double driveway provide ample parking for family and guests. Recent upgrades include a new roof (2022), water softener (2024), and a stylish new front door (2019). Located within walking distance to both elementary and Secondary Schools, this move-in ready home offers the perfect blend of comfort, location, and life styled don't miss your chance to make it yours! (id:60626)
Sam Mcdadi Real Estate Inc.
99 River Road
Greater Napanee, Ontario
Waterfront Property First Time Offered for Sale! Situated on a large, beautifully landscaped lot with 100' of water frontage on the Napanee River and full municipal services, this home offers the perfect blend of luxury, privacy, comfort, and functionality. Inside, you'll find 3 spacious bedrooms, including a luxurious primary suite complete with a 4-piece ensuite, plus a second 3-piece main bath with large soaker tub. The gourmet eat-in kitchen is a chefs dream, featuring a Jenn-Air griddle and stove top, double wall ovens, pot filler, kitchen island with a deep sink and built-in dishwasher, perfect for preparing meals and entertaining. The main floor showcases a family room with a cozy wood-burning fireplace and vaulted ceiling, a formal living room with another wood-burning fireplace, and an elegant dining room for those special occasions, all flowing from a classic centre hall plan.The finished basement offers even more living space with a large rec room equipped with an 82" wall mounted TV and freestanding gas stove for warmth and ambiance, 2-piece bath, cedar closet, dedicated wood room, an enormous storage area and a large workshop for all your projects. Additional features include an attached garage with convenient inside entry, a main floor laundry and mudroom with an adjoining 2-piece bath, central vac, irrigation system and a natural gas furnace with central air to ensure year-round comfort. Step out onto the expansive deck, complete with a retractable awning, and take in beautiful views of the river and boats going by. Enjoy easy access to the deck from the garage, mudroom, family room, and primary bedroom, with a natural gas BBQ hookup ready for outdoor entertaining. This property has been thoughtfully designed for seamless indoor-outdoor living and offers endless possibilities for relaxation, entertaining, and waterfront enjoyment. Dont miss the chance to make this dream home yours! (id:60626)
Wagar And Myatt Ltd.
42 - 1290 Heritage Way
Oakville, Ontario
Rarely offered 2-storey end-unit townhouse with double garage and fully fenced oversized backyard, offering a total living area of approx. 2,123 sq. ft.. Located in a quiet executive enclave in prestigious Glen Abbey with private road access, a professionally landscaped flagstone patio, and a double-sized driveway. The main floor features an open-concept living/dining area with hardwood floorings and large windows and a modern kitchen with ceramic floors, stainless steel appliances, a breakfast area, and a walk-out to the backyard. Also includes a 2-piece powder room. A laundry room is located on the main floor, with ceramic floorings and garage access. Upstairs offers three bright bedrooms with hardwood floorings and large windows. The primary bedroom features French doors, a large walk-in closet, and a 6-piece ensuite with double sinks. The second and third bedrooms offer large closets, and a 4-piece bathroom serves the level. An additional open-concept hallway/study/office area adds function and light. The finished basement offers a cozy gas fireplace, a 4-piece bathroom, enclosed storage, and versatile space for a family room, gym, or home office. Steps to public transit, scenic trails, parks, and top-ranked schools, with easy access to the QEW, GO Station, shopping, and recreation centres, a rare opportunity in one of Oakville's most family-friendly communities. (id:60626)
RE/MAX Condos Plus Corporation
2801 888 Homer Street
Vancouver, British Columbia
Welcome to The Beasley! This amazing upper-floor two bedroom + den, corner suite, is right in the heart of Downtown Vancouver. Spacious and functional layout comes with engineered hardwood flooring, stainless steel appliances, wine fridge, stone countertops, and heated bathroom floors. With 2 balconies you can enjoy vibrant and beautiful False Creek & Downtown sunset views! BONUS: Private storage room (100 SQ-FT) & over-sized parking stall included. Amenities include 24HR concierge, exercise gym, pool table, lounge, dog-park, and TV room. Steps away from Yaletown, Robson, Homer Cafe, countless shops, restaurants and cafes. 2 blocks away from the future Amazon and Apple office buildings on West Georgia street. OPEN HOUSE: July 27, Sun, from 2pm to 4pm. (id:60626)
1ne Collective Realty Inc.
117 Brunello Boulevard
Timberlea, Nova Scotia
Introducing the stunning Renfrew build, offering over 3,400 square feet of luxurious living space with 5 bedrooms and 4 bathrooms, all overlooking the rolling fairway of Hole #9 at The Links at Brunello golf course. This home is packed with exceptional features, including a fully ducted heating system, 9-foot ceilings on the main floor, and meticulously chosen premium finishes. Step into a spacious walk-in entry closet, ideal for keeping your busy family organized. The kitchen boasts quartz countertops, a sleek backsplash, and a generous walk-in pantry. A wall of windows along the back floods the open-concept main living area with natural light. On cooler evenings, cozy up by the indoor fireplace, or enjoy warm nights on the expansive 30-foot back deck. Venture upstairs to discover four well-appointed bedrooms, a laundry room, and a main bathroom with a double vanity. The primary bedroom features an expansive walk-in closet and a spa-like ensuite, complete with a custom tiled shower, double vanity, and a freestanding tub. Located in the basement are, the fifth bedroom, a family room with a wet bar and a walk-out to the backyard. Brunello Estates caters not just to golf enthusiasts, but to all outdoor lovers. Enjoy tennis, skating, boating, hiking, and cross-country skiingall right at your doorstep! (id:60626)
Engel & Volkers
11 Gardom Lake Road
Enderby, British Columbia
Two Homes on 17.72 ACRES. 5 acres of productive grass/alfalfa hayfield, Plus a fenced pasture, and many outbuildings 2 garden areas, chicken coop, fruit trees, 2 good producing drilled wells 60+GPM and 32GPM. 7 mins to Enderby and 11 mins to Salmon Arm. Good highway exposure for a home based business. The Main house is 2 Bedroom 2 Bathroom on the main floor with a full downstairs area, and a large private back deck to enjoy your down time. The second house is a 924 sqft 2 bed 2 bath manufactured home in a private setting from the main house with it's own driveway plenty of parking and in good condition with a storage shed, Crossman Creek Runs through the property. There is room to expand the hayfield to the east if desired or leave as a treed area. Along with a 30’x32’ heated and wired shop, 28'x30' Hay/equipment shed & 20'x30' Stall area. 16'x12' summer guest cabin. This is a well appointed property in a superb location set up for 2 families or an affordable way for the family in town to make the jump up to an acreage with the very hard to find rental income potential from the 2nd house. Well maintained. Updates on the main house include - High efficiency furnace 2020, Hot water tank 2018, Windows 2019, Hardy plank siding 2018, Carpet 2021, Fridge 2019, 2 exterior doors 2019. Updates for the 2nd house include New Roof in 2020, New Deck in 2020, Carpet in 2018, Electrical Recertification in 2023. 3 hydro services with meters. On school bus route. (id:60626)
Coldwell Banker Executives Realty
1170 Flume Road
Roberts Creek, British Columbia
Step into this tastefully renovated 3-bed, 2-bath rancher tucked away on a peaceful, level lot in sought-after Roberts Creek. Designed with comfort & flow in mind, the home features a bright, modern kitchen complete with ample storage, expansive counters, and a gas range-perfect for the home chef. The open-concept dining and sitting area is bathed in natural light and opens out to a serene backyard oasis with mature gardens, veggie beds, and ultimate privacy. A striking river rock gas fireplace anchors the generous living room, while the versatile layout offers space for a home office or studio, including a large bedroom with its own exterior access. Whether you're growing your family, working from home, or looking for a quiet escape surrounded by nature, this property has it all! (id:60626)
Oakwyn Realty Ltd.
262 Cedric Terrace
Milton, Ontario
Immaculate, All-Brick Detached Home in HarrisonThis meticulously maintained, never-before-rented home offers 4 spacious bedrooms and 3 bathrooms, all filled with natural light. Located in the desirable Harrison neighbourhood, this home combines comfort and style with modern features and upgrades.Key Features: **approx. 2000 sqft of well-designed living space ** 4 parking spots with no walkway *** Elegant 9-foot ceilings throughout the main floor ***4 generously sized bedrooms, each easily fitting King/Queen beds with ample space *** Carpet-free home with beautiful hardwood floors on the main level *** Gourmet Chefs kitchen with quartz countertops and a large breakfast island *** California shutters on all large windows no need for curtains *** Pot lights with smart switches and smart thermostat *** HRV and high-efficiency A/C for optimal comfort and energy savings *** Spacious Family room and Living/Dining room for entertaining *** Convenient second-floor laundry *** Private hot water tank (no monthly rental fees) *** Basement offers potential to add 2 more bedrooms *** Owner occupied and well upgraded property *** pride of ownership *** Walking distance to the future University Campus *** This home is the perfect blend of luxury and practicality, offering both elegance and versatility. Ready to move in, with everything you need for a modern, comfortable lifestyle! (id:60626)
Save Max Fortune Realty Inc.
11 Gardom Lake Road
Enderby, British Columbia
Two Homes on 17.72 ACRES. 5 acres of productive hayfield, Plus a fenced pasture, and many outbuildings 2 garden areas, chicken coop, fruit trees, 2 good producing drilled wells 60+GPM and 32GPM. Could be an awesome Horse Property. 7 mins to Enderby and 11 mins to Salmon Arm. Good highway exposure for a home based business. The Main house is 2 Bedroom 2 Bathroom on the main floor with a full downstairs area, and a large private back deck to enjoy your down time. The second house is a 924 sqft 2 bed 2 bath manufactured home in a private setting from the main house with it's own driveway plenty of parking and in good condition with a storage shed, Crossman Creek Runs through the property. There is room to expand the hayfield to the east if desired or leave as a treed area. Along with a 30’x32’ heated and wired shop, 28'x30' Hay/equipment shed & 20'x30' Stall area. 16'x12' summer guest cabin. This is a well appointed property in a superb location set up for 2 families or an affordable way for the family in town to make the jump up to an acreage with the very hard to find rental income potential from the 2nd house. Well maintained. Updates on the main house include - High efficiency furnace 2020, Hot water tank 2018, Windows 2019, Hardy plank siding 2018, Carpet 2021, Fridge 2019, 2 exterior doors 2019. Updates for the 2nd house include New Roof in 2020, New Deck in 2020, Carpet in 2018, Electrical Recertification in 2023. 3 hydro services with meters. On school bus route. (id:60626)
Coldwell Banker Executives Realty
Ph13 - 500 Dupont Street
Toronto, Ontario
One of a kind 3 bedroom condo at the much sought after Oscar Residences at 500 Dupont PH13!! Fully upgraded penthouse suite with no expense spared! Unit features 10ft ceilings, potlights and laminate flooring throughout. Modern kitchen combined with dining room overlooking a spacious living room walking out to a large 116sqft balcony with stunning views! Primary bedroom includes 3pc ensuite and large closet. Spacious second and third bedroom both with closets. Building amenities include Amenities Include, Gym, Theatre Room, Outdoor BBQ Terrace, Party Room, Meeting Room, Dog Playroom, Parcel Storage, 24hr Concierge and visitor parking. Nearby to Street Cars, Subway Stations, Grocery Stores. **EXTRAS** Common Expense fees: $1,115.41 + $53.95 + $107.95 = $1,277.31. (id:60626)
Cityview Realty Inc.
368 Trumpeter Court
Kelowna, British Columbia
Priced to sell, this beautiful 4-bed, 3.5-bath home with an office and newly added theatre room offers incredible value with breathtaking views of the Okanagan’s cityscape, mountains, and lake. Designed for both comfort and style, the modern kitchen features granite countertops, stainless steel appliances, and a large island perfect for gatherings. The open-concept layout flows through the dining area to a covered patio—ideal for year-round entertaining. The spacious primary master bedroom includes a private deck, walk-through closet, and luxurious ensuite with a steam shower and jetted tub. The lower level offers added flexibility with three bedrooms, including a private guest suite with its own ensuite and separate entrance. Combined with the generous downstairs layout, this space offers excellent suite potential for extended family or additional income. The theatre room provides even more versatility for entertainment, a home gym, or office space. Pride of ownership is evident throughout. The hot water tank, furnace, and yard have been professionally maintained over the years. Outside, enjoy two decks, a pergola-covered patio, and meticulously landscaped gardens. A rare blend of location, condition, and value. (id:60626)
Oakwyn Realty Okanagan-Letnick Estates
Sl12 1005 Raven Drive
Squamish, British Columbia
Open House is at Rennie Office 38166 Cleveland Ave; Ravenstone Homes are thoughtfully crafted to maximize space and function while embracing a warm, inviting aesthetic. A simple palette of earthy tones reflects the natural beauty of Squamish, allowing each home to blend seamlessly with the surrounding mountains and lush forests. Whether you seek a peaceful retreat or a basecamp for outdoor adventure, these homes offer a rare balance of tranquility and accessibility in one of British Columbia´s most sought-after locations. Every detail of Ravenstone Homes is designed with both style and functionality in mind, ensuring a refined yet practical living experience. Call for your private appointment (id:60626)
Rennie & Associates Realty Ltd.
6970 Mccordick Road
Ottawa, Ontario
Just 25 minutes from the heart of Ottawa, this stunning custom-built log home offers the perfect blend of rustic charm, modern updates, and serene living. Built with care and craftsmanship by the owners themselves in 2004, this bungalow has a rich history and timeless character, making it truly unique. 3 spacious bedrooms on the main level and 1 bedroom in the fully finished basement, this home is ideal for families of all sizes. The primary suite is a private retreat, with a remodeled 5-pc ensuite (2023) and a large walk-in closet. Enjoy direct access to the sunroom, a big, bright, and airy space, perfect for entertaining. From the sunroom, step onto the 2-year-old deck, complete with a hot tub, and take in the breathtaking views of the lush 1-acre property. The kitchen, also remodeled in 2023, boasts custom cabinetry and modern finishes. The living areas benefit from the acoustics and warmth of a log home, which also provides natural insulation, reduced off-gassing, and incredible energy efficiency. Outdoor living is delightful with a newly updated front porch (2025) and a five-year-old organic above-ground garden, designed by the owners. The property features 2 pear trees, 2 apple trees, 2 crabapple trees, a multi-apple tree, and a multi-plum tree. A unique feature of this property is the historical rock walls along the back and side, dating back to the 1800s. For additional storage and utility, the back of the property includes a garden shed with its own electrical panel and heater. The oversized double-car garage adds convenience, and the home's design emphasizes flow and comfort. Owning a log home comes with its inherent benefits, including superior soundproofing, a healthier indoor air quality thanks to the natural materials, and unmatched aesthetic/curb appeal. Hydro is wired for a generator (Generator Not Included). Don't miss the opportunity to own a one-of-a-kind log home with a rich history and modern updates. (id:60626)
Royal LePage Performance Realty
95 2533 152 Street
Surrey, British Columbia
Welcome to BISHOP'S GREEN, a much sought after 55+ gated community known for its vibrant lifestyle & amenities! This lovely updated rancher with walk-out basement offers 2,319 sq ft of thoughtfully designed living space, featuring 3 beds / 3 full baths / and 2 dens! The main floor boasts sunshine kitchen/eating nook & the 14' vaulted ceilings floods light into the main space. With PRIMARY BEDROOM ON THE MAIN makes this easy one level living! Need storage? There is an abundance of easily accessible storage rooms downstairs! With double garage, lots of visitor parking, & quick access to the friendly community amenities incl pool, hot tub, clubhouse, gym & guest suite, this is a perfect blend of convenience and tranquility - walk to Penninsula Village or step into the urban forest! (id:60626)
Macdonald Realty (Surrey/152)
6637-B 506 Road
Frontenac, Ontario
Pastoral 127 acres with its own lake, offers extraordinary setting for off-grid living or your quintessential cozy cabin in the woods. Trails meander thru the land. And, you are adjacent to approx 370 acres of Crown Land. Enter the property from paved county road and escape into it's depths where peace and privacy exist. Nature enthusiasts will love this land. Listen to birds, watch wildlife and fish on your lake called Frog Lake. You also have many possible building sites. The land is ideal for hiking, kayaking, horse-back riding, off-road vehicles and picnics by the lake. Enjoy weekend getaways or perhaps a glamping site that attracts visitors looking to escape city life. With its natural beauty and versatile landscape, the 127 acres is a canvas for your dreams - offering sanctuary and hub for outdoor adventure. From the paved county road, a road is built to and thru the property. 30 mins Sharbot Lake. 90 mins Ottawa or Kingston. Must have Real Estate Agent present to enter the land. (id:60626)
Coldwell Banker First Ottawa Realty
2150 28 Street Ne
Salmon Arm, British Columbia
Totally renovated level entry rancher on a pristine 1/2 acre lot in NE Salmon Arm. Open concept living area, kitchen and office on main level. The spacious kitchen with large island eating bar, offers a beautiful view of the backyard. Large master suite with walk-in closet, steam shower and soaker tub. Step out of the kitchen to a sizeable covered patio which includes an outdoor BBQ kitchen. Perfect for entertaining or just enjoying the day outside. Lower level has a bright generous family room, games room, and guest room with full bath. There is additional unfinished space currently used for crafting available to customize for personal use. Year round comfort provided by a natural gas furnace, AC and gas fireplaces up and down. This home features large windows throughout that frame beautifully landscaped gardens, high end finishes with granite countertops and cork floors in the main living area for warmth and easy maintenance. Plenty of parking for all the toys with double attached garage and 16’x32’ shop. Bonus: a luxurious king sized suite guest house with views of the gardens. (id:60626)
Comfree
206 Church Street
Bradford West Gwillimbury, Ontario
Stunning 3+3 Bedroom Back-Split in Bradford with Resort-Style Backyard! Welcome to this must-see detached 4-level back-split in the heart of Bradford! With 3+3 bedrooms, 3 entrances, and an open-concept design, this home offers incredible versatility for families, multi-generational living, or potential rental income. The modern, renovated kitchen features stainless steel appliances, a gas range, and ample storage, seamlessly flowing into the bright living and dining areas. The primary bedroom boasts a private en-suite & fireplace, while two additional bedrooms upstairs provide plenty of space for family or guests. The lower levels include 3 more bedrooms, making it easily convertible into an in-law suite or income-producing unit with its separate entrance. Step outside into your private backyard oasis, complete with: New Jacuzzi for ultimate relaxation, In-ground pool, New permanent Gazebo with Propane gas fire pit for cozy evenings and a beautifully designed Patio kitchen with New built-in Gas BBQ, Fridge, and Bar sink. This property also boasts a massive workshop & garage. This two-car garage with an enclosed workshop is easily convertible into a three-car garage, with 8 parking spots on the driveway. This home is perfect for families or those who love to entertain. Located just 40 minutes from Toronto, with easy access to highways and all amenities, this is a rare gem you won't want to miss. Come check it out & fall in love. (id:60626)
Exp Realty
144 Aldwych Avenue
Toronto, Ontario
LIVE in the Heart of Vibrant Danforth Village! This Detached 3 Bedroom, 2 Bathroom Home at 144 Aldwych Avenue is Steps to Aldwych Park, has Easy Access to Public Transit and is a Short Stroll to the Shops, Cafe's, Bakeries, International Restaurants, and all the Excitement of "The Danforth"! The Main Floor has an Open Concept Living Room /Dining Room with the Original Hardwood Floors. It Has a Southern Exposure, so it's Bright and Sun-filled, with Great Ceiling Height. It Feels Spacious. The Oversized Kitchen Extension (this is truly a Family Sized, Eat-In Kitchen) Has been Renovated and has Tons of Cabinet Space. There's a Cute & Cozy Sunroom off the Kitchen which is the perfect spot for your morning coffee. There is a Private Deck, a Perennial Garden, and a Detached Garage, plus Parking for 2 Cars! The Second Floor has 3 Bedrooms with the Primary being Part of the Addition....so it's Large and features a Sliding Glass Door Walk-Out to a Private Balcony - your own little Escape with a View. The Finished Basement has a Separate Entrance, a Bathroom, a Large Utility Room, easily convertible to a 4th Bedroom or home office and Potential for a Second Kitchen, This Space is Perfect for In-laws or Teens looking for some space of their own! Close to the Future Metrolinx station, and Top-Rated Schools. This home is In the Heart of Everything....... Yet, Tucked Away on a Quiet Street. (id:60626)
Royal LePage Urban Realty
2353 Georgina Drive N
Ottawa, Ontario
Beautifully Renovated Home with Prime Lot in Whitehaven! Welcome to this charming detached home nestled in one of Ottawa's most desirable neighborhoods. The inviting foyer with a spacious closet opens to bright and airy living and dining rooms, featuring a large picture window that fills the space with natural light and offers views of the lush backyard with two mature apple trees perfect for relaxing or entertaining. Upstairs, you'll find a full bathroom, two bedrooms, and a master bedroom complete with a huge private balcony ideal for morning coffee or evening unwinding. The fully finished basement includes a cozy fireplace, a large open area perfect for a recreation room or office, and plenty of storage. Additional highlights include two large attached parking spaces and a prime location just minutes from the Ottawa River, parks, Carling wood Mall, schools, public transit, and the highway. This home is move-in ready, yet the large lot also offers an exceptional opportunity to build your dream home in a quiet, family-friendly community. A proposed building plan is negotiable, and a concept photo of the potential new home is attached , Don't miss your chance to live or build in beautiful Whitehaven! (id:60626)
Royal LePage Team Realty
3 Millbrook Crescent
Ottawa, Ontario
Welcome to this beautifully updated and spacious family home which offers 3 bedrooms on the main level along with 3 full bathrooms (one in the basement). Originally renovated and expanded in 2006, this thoughtfully designed residence offers versatile living spaces to suit a variety of lifestyles. The main floor features a large living room perfect for entertaining guests along with the warmth of a wood burning fireplace and a dining room that can easily accommodate a large family gathering. The chef-inspired kitchen has granite countertops, custom maple cabinetry, elegant glass corner cabinets, and dedicated liquor display which overlooks the inviting family room with a cozy gas burning fireplace, ideal for relaxing. Stunning maple floors throughout add warmth and elegance. This home offers three comfortable bedrooms on the main level, including a large master suite with a private 3-piece ensuite and generous closet space. All of the closets on the main floor have custom closet organizers. The finished basement offers two versatile rooms, perfect for an extra bedroom, a home office, hobby room, or media space. A large recreation room is great for games room, movie nights or children play area. Other features in the basement include a cedar closet, cold storage with built in shelving, built in workshop benches and built in storage shelves in unfinished basement area. Enjoy outdoor living in the backyard and patio, perfect for both relaxing and entertaining. Additional highlights include a double car garage providing ample storage and everyday convenience. This is more than just a house it's a home where comfort, function, and style come together. (id:60626)
Royal LePage Team Realty
1760 Mortimer St
Saanich, British Columbia
Located in the highly desirable area of Mt Tolmie is this wonderful 1963 built home with many updates over the years such as windows, roof, kitchen, and bathrooms and more. With over 2300 sqft including the single car garage, this spacious home offer 3 bedrooms on the main floor with a bright south facing living room, adjoining dining area, kitchen with separate eating opening to the rear deck, Washer and Dryer are located down the stairs to the lower level. The lower level also has an entrance located at the back of the house as well as 2 bedrooms, kitchen, laundry, living room, and a newly refurbished bathroom. This convenient location is walking distance to UVIC, and minutes away from banking, shopping, bus routes, and so much more! (id:60626)
Sutton Group West Coast Realty
287 Connaught Road
Kamloops, British Columbia
287 Connaught Road – A Rare Gem with Stunning City Views! Welcome to 287 Connaught Road, a truly unique property nestled at the end of a quiet street in one of Kamloops’ most sought-after neighborhoods. This one-owner home sits on a large lot and offers breathtaking city views, making it the perfect retreat while still being in the heart of the action. Featuring 3 bedrooms and 2 bathrooms, this well-maintained home boasts a spacious layout filled with natural light. The highlight of the property is the private setting, complete with a sparkling pool, perfect for entertaining or unwinding while enjoying the stunning scenery. Its central location is unbeatable—just minutes from Thompson Rivers University, Royal Inland Hospital, shopping, dining, and numerous amenities. Whether you’re looking for a home with character, a prime location, or a fantastic investment opportunity, this property has it all. Don’t miss your chance to own this rare find! Contact us today for a private viewing. (id:60626)
Royal LePage Kamloops Realty (Seymour St)
1036 Mt Burnham Road
Vernon, British Columbia
Brand NEW BUILD situated in the new, sought-after, SunScapes family neighbourhood on Middleton Mountain! No details missed in building this 3000+ sq ft exquisite, luxury home. This stunning 6-bed, 3.5 bath single-family residence greets you to an inviting open-concept living area, perfect for entertaining guests or enjoying quality time with family. The home boasts elegance, comfort, & thoughtful design at every turn. The expansive kitchen offers stunning marble counters, high-end SS appliances, sleek wall-mounted oven & microwave, wine fridge, a large island with breakfast bar & a w/i butler pantry. The spacious primary bedroom is found on the main level & is a true sanctuary; it boasts a large 5pc en-suite with double vanities, a custom tiled w/i shower, a stand alone bathtub & a generous size w/i closet. The lower level offers 3 beds, 4pc bath, office/den space & a wet bar area. The lower level also boasts a 2 bed, 1 bath legal suite with it’s own laundry, a separate power meter & a separate entrance. The spacious double garage provides ample storage. This prime location on Middleton Mountain is only minutes away from shopping, restaurants, schools, Vernon Golf & Country Club, biking & walking trails, Kal Beach, Sawicki Park & the popular Rail Trail. This residence is move-in ready, allowing you to envision your new life in this sought-after community without delay. Monthly Home Owners Society Fee of $208.13. NEW build by local Home Warranty Builder, GST is Applicable. (id:60626)
Real Broker B.c. Ltd
2 Grosvenor Drive
Tiny, Ontario
Bright and beautiful two-storey home in a prime Georgian Bay location - just unpack and enjoy. A 3 min walk from the beach, this four-season home offers the perfect mix of relaxation, recreation, and modern living. Set on a generous 100' x 150' lot in a peaceful, sought-after community, it is ideal for those wanting a full-time residence by the water or a weekend getaway property. Uniquely built using shipping containers, this custom home blends sustainable design with durability and modern style. Inside, enjoy a sun-filled, open-concept layout with large windows and new luxury flooring throughout. With 4 bedrooms and 4 bathrooms, including a beautifully finished primary suite and second-level walk-out patio, there's space and comfort to host family and friends year-round. Step outside to a spacious ~380 sq ft patio - perfect for summer BBQs, morning coffee, or cozy evenings under the stars. Surrounded by mature trees with ample parking and close to both day-to-day and recreational amenities, this home offers the best of cottage country living with easy access to Penetanguishene, Midland, and more. Digital Feature Sheet: www.2grosvenordr.com/unbranded (id:60626)
Keller Williams Portfolio Realty
3249 Cecil Pl
Colwood, British Columbia
Welcome to 3249 Cecil Pl, a beautifully updated single-family home situated on a quiet cul-de-sac in Colwood. This stunning property offers three bedrooms, four bathrooms, and a spacious bonus room with its own entrance, providing the potential to create a bachelor suite. The home features a modern, updated kitchen and renovated bathrooms, ensuring both style and functionality. A large detached two-car garage with a half bath presents an excellent opportunity for conversion into a garden suite. Enjoy breathtaking mountain and city views from the beautifully landscaped yard, creating a peaceful and private outdoor space. With professionally installed Gemstone lights, you’ll never need to hang holiday lights again—simply control them year-round with an app. The property also boasts ample parking for six or more vehicles, making it perfect for families, guests, or additional storage. Offering both comfort and versatility, this home is a rare find in a sought-after location. (id:60626)
Coldwell Banker Oceanside Real Estate
961 Muskoka Beach Road
Gravenhurst, Ontario
Beautiful custom built home in the heart of Muskoka is sure to impress you. Lovely landscaped entrance with a covered porch is the perfect place for your morning coffee or evening tea. Abundant attention to detail in this home. Spacious custom kitchen has an island as well as a breakfast nook that makes this a great design for quick weekday mornings and also relaxing weekend brunches. The countertop is made of Dekton it is extremely durable and easy to maintain. Oversize tile in the master bath is a nice touch. This three bedroom three bathroom also has a bonus room above the garage with plenty of room for a games area or even an additional bedroom with its own bathroom. This is a must see! All you need to do is move in. (id:60626)
Royal LePage Lakes Of Muskoka Realty
105 Livingstone Avenue
Toronto, Ontario
FULLY UPDATED. Fabulous Large Bungalow North facing, Hardwood Floors. W/Separate Entrance, Large front veranda. Family Room with Wood burning Fireplace, Garage, Fully Accessible via Laneway + Front Legal Parking Pad, bathroom on each floor & Large kit. Large Backyard fully fenced with mature perennials, annuals plants. Excellent location. Steps away from new Line 5 Eglinton -Oakwood LRT Stn. Short Walk to (3) TTC stations Eglington West, Glencairn, Lawrence West. Brief short walk to Cedarvale Park, Belt Line Trail. Bike lane on Marlee. Water Radiant heating (Boiler Owned).H/W Tank Owned. Functional large layout with New Appliances. Exterior water proofing (+) sump pump installed. (id:60626)
Royal LePage Flower City Realty
181 Newton Street
Newmarket, Ontario
Great investment opportunity for investors and first time home buyers, income property, near Fairy Lake and Newmarket's vibrant main Street, absolutely gorgeous, top to bottom renew with big and deep backyard, Big and brand new deck, 2+1 Bungalow with brand new legal one bedroom basement apartment with separate entrance, with brand new kitchen and laminate floor, laundry, living room, ready to rent, located in N Bayview/Leslie Business Area. Friendly Quiet Neighborhood. close to HWY 404, 15 min to China Market/No Frills. Walk to 2 Elementary Schools and 3 High Schools. Spent $$$ total renovation, New 200 Amp electrical panel, Quality Hardwood Garage opener, new Kitchen, Large deck, living room, Window Coverings, 2 Fridges, 2 Stoves, Dishwasher / 2 Dryer. New Roof, Furnace. AC. (id:60626)
Century 21 Heritage Group Ltd.
1688 Nicolls Road
Merritt, British Columbia
This 10.3 acre flat property offers an ideal setting for a peaceful rural lifestyle, providing a fully equipped & serene retreat. The land is thoughtfully laid out with cross-fenced pastures & well-planned alleyways, making it perfect for livestock management. Key features include electric waterers, a barn with a loft, a chicken coop, livestock pens, a greenhouse, & a garden area. The property also boasts a pergola, a yurt, & dedicated children's play area for enjoying outdoor living. A detached workshop & a fenced private yard enhance the versatility of this property. The charming country-style home, renovated in 2016, adds the finishing touch to this tranquil escape. Located just 15 minutes west of Merritt, it's ideal for those seeking a rural setting without being too far from town. Contact the listing agent for more information & to schedule a private tour. All measurements approx. & buyer to confirm if deemed important. (id:60626)
Royal LePage Merritt R.e. Serv
225 Collins Street
Collingwood, Ontario
Mixed Use Commercial Development With Ground Floor 10 Commercial Units And 10 Residential Apartments Above. The Seller Has Completed Some Limited Development Studies, Which Are Available On A Without Prejudice Basis. Don't Miss This Unique Investment Opportunity! FINANCING IS AVAILABLE. (id:60626)
Sutton Group-Admiral Realty Inc.
504 Dumeresq St
Saanich, British Columbia
First time on the market! Great family home. Beautiful 3 bedroom, 2 bath home nestled in a highly soughtafter neighborhood. Sitting on a large lot, this property offers the perfect blend of space and comfort. Lower level boasts a spacious family room complete with a cozy fireplace and wet bar, perfect for entertaining. Conveniently located near the Galloping Goose Trail, Colquitz Creek, and Interurban Trails, and just a short walk to Tillicum and Uptown Malls, Pearkes Recreation Centre, and many more. Only 15 minutes by bike to downtown and 10 minutes to the Camosun campus! A fantastic opportunity for a young family or a great investment. Come make it your DESTINED home! (id:60626)
Pemberton Holmes Ltd.
53 Coventry Court
Richmond Hill, Ontario
for your comfort. The court location provides privacy and minimal traffic, making it ideal forfriendly court. Featuring a functional open-concept layout, this home is perfect for botheveryday living and entertaining. The large bedroomsplayroom. The primary bedroom boasts an ensuite bathoffer plenty of space, with a bonus room that can serve as a home office, guest room, orwashroom home located in a quiet and family-Location Location Location: Welcome to this spacious and beautifully designed 4+1 bedroom, 4families. Close to schools, parks, shopping, andpublic transit, this home has it all! Don't miss out on this rare opportunity! (id:60626)
Century 21 Heritage Group Ltd.
1425 Dunbar Drive
Kamloops, British Columbia
Welcome to this beautiful Aberdeen home w/ two bdrm in law suite, upgrades & custom features. Main floor has 9ft vaulted ceiling, gas fireplace with 3 bdrms, 2 baths. Master bedroom incl a walk in closet w/5pc ensuite. This home has a large kitchen w/centre island, quartz countertops, S/S appliances, wine fridge and plenty of storage. Within the kitchen you can walk out to the fully covered back deck & fenced yard. The entrance is stunning w/ large foyer, office/den and entrance to 2 car garage, mud room & a walk through laundry room w/ access to the suite. The two bdrm suite has it's own separate laundry. Close walking distance to Aberdeen school, shoppings and amenities. Don’t miss your chance to view this home and call home. All Measurements Approx buyer to verify if important. (id:60626)
Royal LePage Westwin Realty
35 Wellspring Way
Pelham, Ontario
Experience a new standard of luxurious living in our exquisite two-in-one townhomes located in Fonthill. We present two distinct units combined into one: the primary unit spans 1,804 square feet and includes three bedrooms, two and a half bathrooms, high-end finishes, and soaring ceilings of 10 feet on the main level and 9 feet in the basement. The secondary unit, situated above the double car garage, offers 523 square feet plus an uncovered balcony. This unique home showcases exceptional craftsmanship and thoughtful design throughout its multi-generational layout. Conveniently located just seconds from the Meridian Community Centre, three minutes from Glynn Green Public School, eight minutes from E.L. Crossley Secondary School, five minutes from Highway 406, and less than 40 minutes from the stunning wineries in Niagara-on-the-Lake, as well as 23 minutes to Niagara Falls and the Rainbow Bridge to the USA. (id:60626)
Boldt Realty Inc.
146 Menhinick Dr
Salt Spring, British Columbia
Quietly tucked away near Ruckle Park, this design wise 2022 Scandinavian cabin confidently recalls that, perhaps now more than ever, simplicity is a recipe for relaxation. With current cottage comfort and undeniable southend charm, the soaring vaulted ceiling, custom modern kitchen and refreshing bath with 60'' shower cabin ensure a cozy year round environment. Lovely grounds with heirloom orchard, lush lawn and dramatic weeping willow trees encourage ''screen time'' on a different level. A quick stroll leads to a secluded beach on the left, and an incredible west coast trail to the right. Some days it is just the right thing to do both. Not a big house for a reason, this unique property is a wonderful island getaway for full time or vacation house living! (id:60626)
Engel & Volkers Vancouver Island
2 East Street Street
Bethany, Ontario
Stunning 3+2 bedroom, 3 bathroom, 2 kitchen bungalow on a treed 1 acre lot. This beautifully constructed single family home was built in 2023 and offers modern and efficient living and features a fully insulated and finished 2 car attached garage with direct entry into the home, as well as a convenient walkout to the expansive deck, perfect for outdoor entertaining. The open concept main floor is designed for both comfort and style. It boasts a spacious living and dining room with vaulted ceilings, pot lights, and a walkout to the deck, creating an inviting space for family gatherings. The well appointed kitchen features vaulted ceilings, plenty of cabinetry, stunning granite countertops, and an island with an outlet, perfect for adding bar stools. The main floor also includes a 4 piece bathroom, 3 spacious bedrooms, including a primary suite with a 3 piece ensuite bathroom for added privacy and convenience. The fully finished lower level is an entertainers paradise with a separate entrance and a dedicated driveway. It offers 2 additional bedrooms, a 4 piece bathroom with laundry facilities, a spacious living room with a cozy gas fireplace, and an eat-in kitchen that's perfect for hosting guests. Additional features include natural gas heat, central air, a tankless on-demand hot water heater, soffit pot lights, and high ceilings with large windows in the lower level, allowing for plenty of natural light throughout. With its prime location, modern features, and thoughtful design, this home is the perfect blend of luxury and functionality. Don't miss your chance to own this exceptional property! (id:60626)
Pd Realty Inc.
Ph3 4815 Eldorado Mews
Vancouver, British Columbia
Experience breathtaking mountain, ocean, and city views from this exclusive 2-bed, 2-bath PENTHOUSE! Relax on your huge, private 710 sq. ft. south-facing patio and soak up the sun. The open-concept layout, high ceilings, and stylish kitchen-featuring designer cabinetry, stainless steel appliances, and ample counter space-make it perfect for entertaining. Enjoy top-tier amenities, including a 2-level fitness center, entertainment lounge, meeting rooms, and a garden terrace. 1 dog and 1 cat, or 2 cats allowed. This home comes with 2 side-by-side parking stalls and a PRIVATE STORAGE LOCKER ROOM. Call today! (id:60626)
Oakwyn Realty Ltd.
2001 305 Morrissey Road
Port Moody, British Columbia
Welcome to 305 Morrissey Road, a stunning 2-bedroom home in the heart of Port Moody. Enjoy breathtaking views from your bright and spacious unit, complete with air conditioning for year-round comfort. This modern residence offers a perfect blend of luxury and convenience, featuring an open-concept layout, sleek finishes, and access to top-tier building amenities including a fitness centre, pool, sauna, guest suites, and more. Located steps from Suter Brook Village, SkyTrain, and nature trails, this is urban living at its best. Open house Sunday June 22nd 2 to 4pm (id:60626)
RE/MAX Elevate Realty
32545 Ptarmigan Drive
Mission, British Columbia
MUST SEE! This Beautifully Renovated House in a quiet neighborhood in Mission, it features 5 bedrooms, 2 full bathrooms, open concept layout, New modern kitchen cabinets with quarts countertops, All new stainless appliances with gas stove, new lightings, laminate flooring, fresh paint, Security Cameras, Home Security System and the list goes on. 2 Bedroom unauthorized suite. Large Sundeck at the back. Central location, Close to all amenities. (id:60626)
Sutton Group-West Coast Realty (Surrey/120)
2407 - 38 Forest Manor Road
Toronto, Ontario
Large Penthouse with a corner view of the iconic CN Tower and downtown awaits you! Split bedrooms ensure privacy, while the open design maximizes space. Parking and locker included. This spacious and modern gem features floor-to-ceiling windows, flooding the space with natural light. Step out onto the large balcony to soak in the cityscape. The building offers great amenities, and with TTC and subway access at your doorstep, convenience is paramount. Don't miss this opportunity to live in the lap of luxury! (id:60626)
Right At Home Realty


