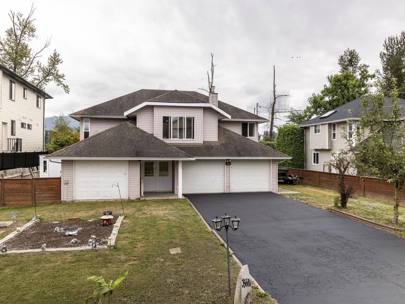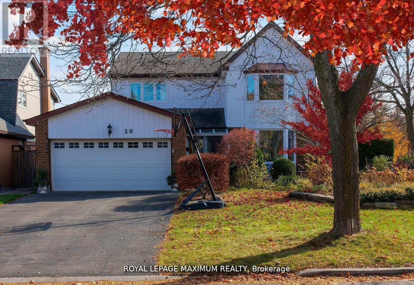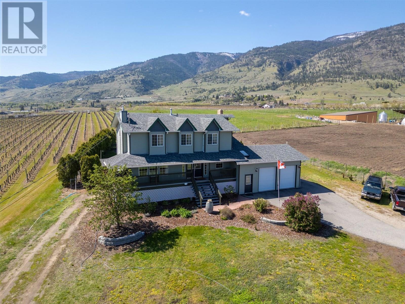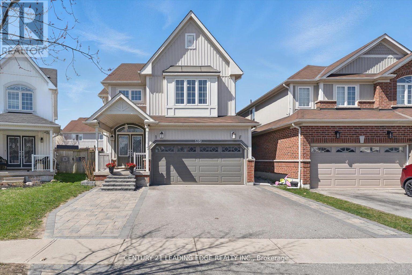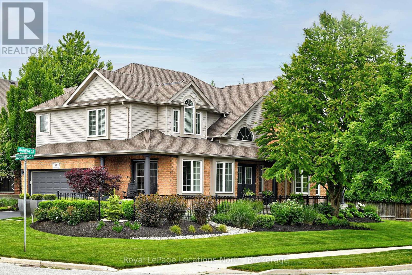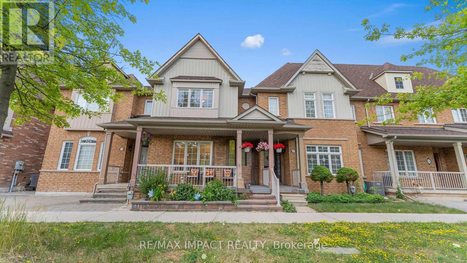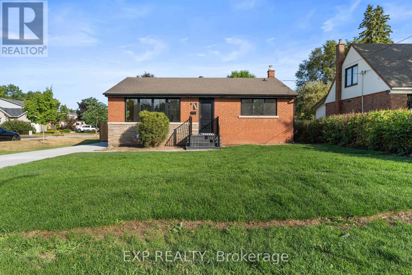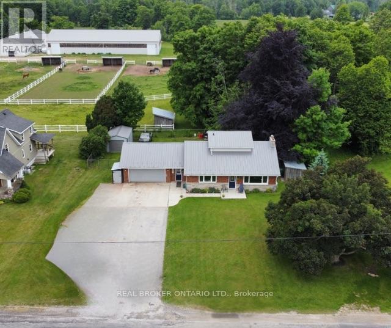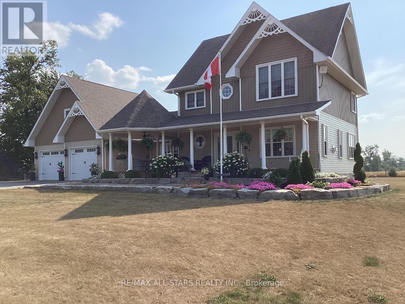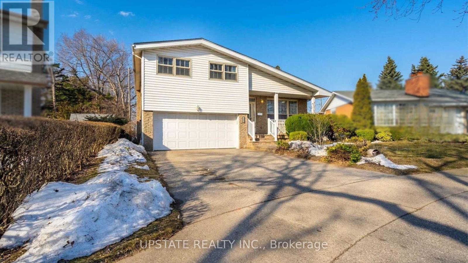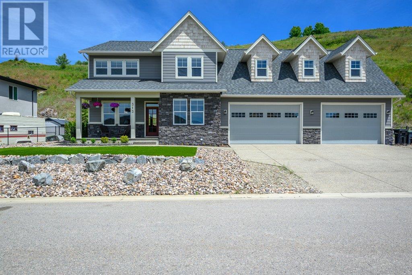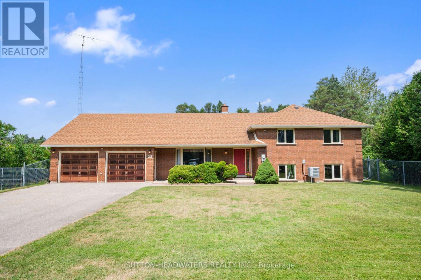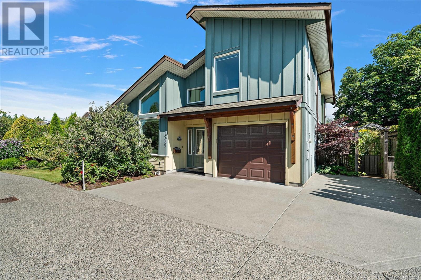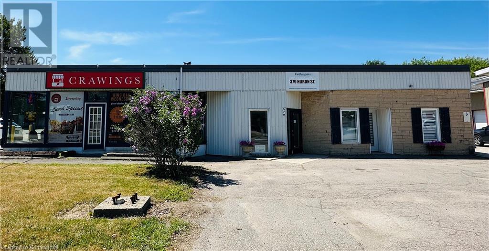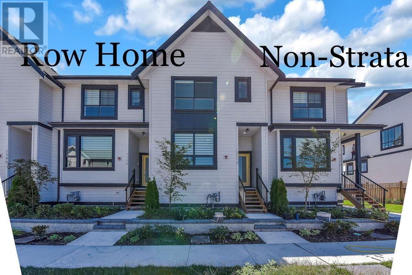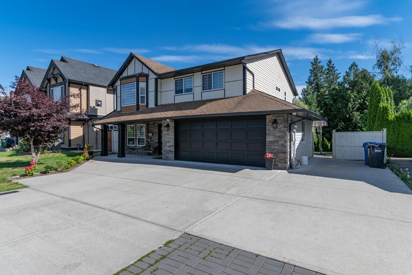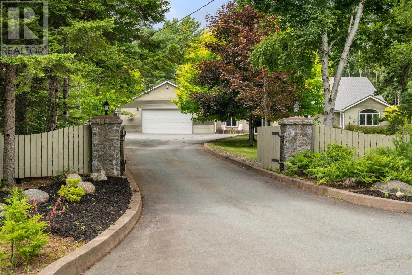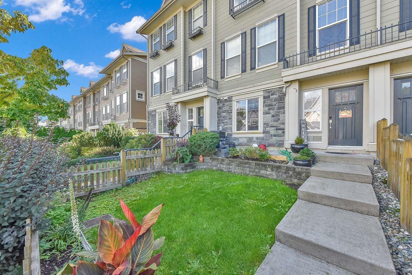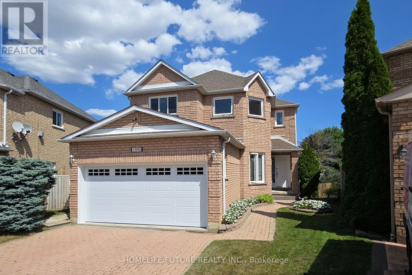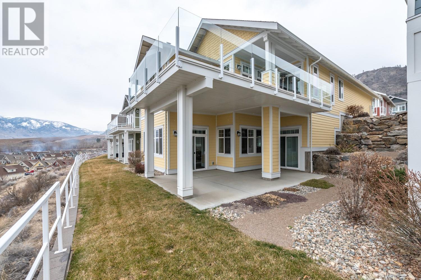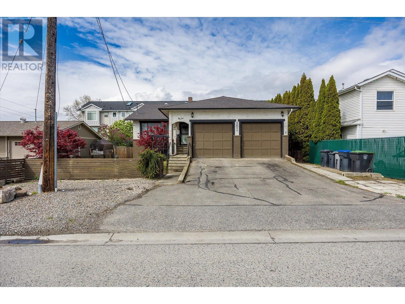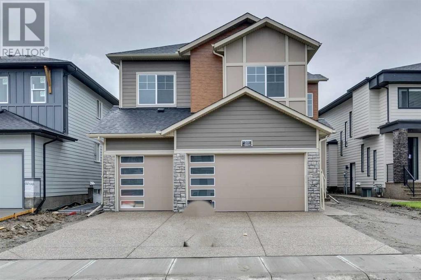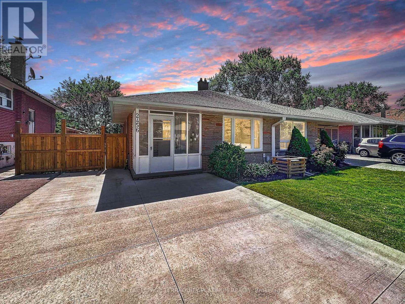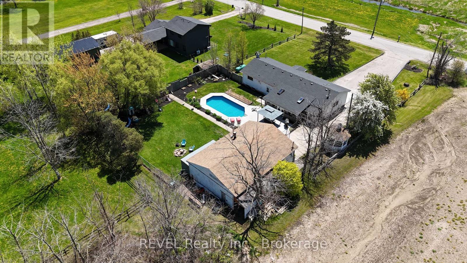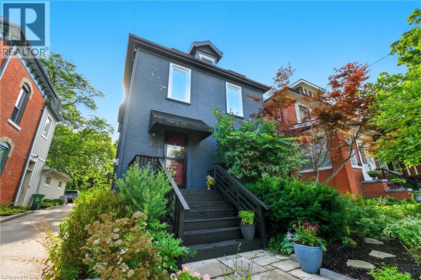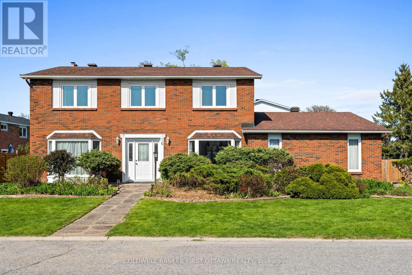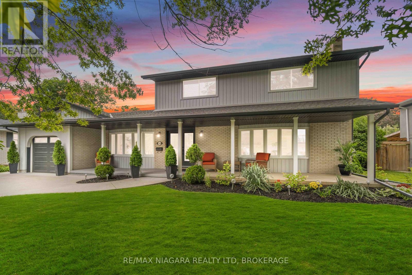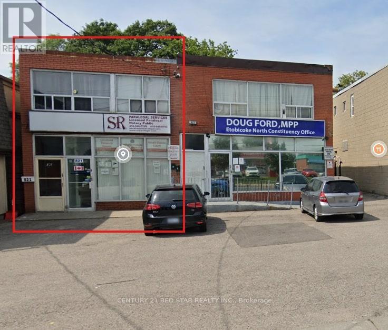35684 Moore Avenue
Mission, British Columbia
Tucked against a stunning mountain backdrop, this family home features 3 bedrooms on the main floor, plus additional bedroom in basement. The roomy living room with gas fireplace, and dining areas provide plenty of space for comfortable living, enhanced by abundant storage throughout the property. Kitchen provides function with oak kitchen and island. Outside, you'll find a private fenced yard ideal for relaxation and entertaining. The property also includes RV parking. Situated in a highly sought-after area, and a minute walk to Hatzic Lake, this home offers a fantastic opportunity for you to make your move today. Additionally, the finished basement floor has the potential to accommodate a basement suite, adding even more versatility to this already remarkable home. (id:60626)
Top Producers Realty Ltd.
2 East Street
Kawartha Lakes, Ontario
Stunning 3+2 bedroom, 3 bathroom, 2 kitchen bungalow on a treed 1 acre lot. This beautifully constructed single family home was built in 2023 and offers modern and efficient living and features a fully insulated and finished 2 car attached garage with direct entry into the home, as well as a convenient walkout to the expansive deck, perfect for outdoor entertaining. The open concept main floor is designed for both comfort and style. It boasts a spacious living and dining room with vaulted ceilings, pot lights, and a walkout to the deck, creating an inviting space for family gatherings. The well appointed kitchen features vaulted ceilings, plenty of cabinetry, stunning granite countertops, and an island with an outlet, perfect for adding bar stools. The main floor also includes a 4 piece bathroom, 3 spacious bedrooms, including a primary suite with a 3 piece ensuite bathroom for added privacy and convenience. The fully finished lower level is an entertainers paradise with a separate entrance and a dedicated driveway. It offers 2 additional bedrooms, a 4 piece bathroom with laundry facilities, a spacious living room with a cozy gas fireplace, and an eat-in kitchen that's perfect for hosting guests. Additional features include natural gas heat, central air, a tankless on-demand hot water heater, soffit pot lights, and high ceilings with large windows in the lower level, allowing for plenty of natural light throughout. With its prime location, modern features, and thoughtful design, this home is the perfect blend of luxury and functionality. Don't miss your chance to own this exceptional property! (id:60626)
Pd Realty Inc.
30 Milford Crescent
Brampton, Ontario
Welcome to this beautifully maintained detached home, nestled on a spacious corner lot with mature trees in a highly sought-after neighbourhood. You will be just moments away from local schools, shops, and convenient transit options. Everything you need is within reach, ensuring a lifestyle of convenience and ease. Approximately 2400 sq ft of living space, this residence is perfect for growing families or anyone seeking extra room to thrive. Its Key Features include: Generously Sized Living Areas: With 4 well-appointed bedrooms and 3 bathrooms, this home offers ample space for comfort and privacy. The main floor boasts an inviting living room, a formal dining area, a family room and a kitchen with plenty of cabinetry and natural light. The attached double-car garage has room for additional storage space and ease of access to the yard. Step outside into your own private paradise! The idyllic garden is a true highlight, featuring charming flagstone walkways that lead you through a serene setting. Perfect for enjoying those summer days or hosting family gatherings. A practical and delightful addition is the fully equipped garden shed with electricity that offers space for tools, a workshop, or additional storage, the perfect spot for hobbies and DIY projects or a hangout! Don't miss the opportunity to make this dream home yours. Schedule a viewing today and discover all the incredible features it has to offer! (id:60626)
Royal LePage Maximum Realty
47 Meadowland Drive
Hamilton Township, Ontario
Welcome to this stunning raised brick bungalow located on a rarely offered street in the highly sought-after community of Baltimore. Situated on a spacious, scenic 1.6 acres lot with breathtaking views, this 2+2-bedroom, 3-bathroom home masterfully combines elegant comfort with modern upgrades ideal for entertaining in style. Inside, you'll find a fully renovated kitchen equipped with premium appliances, a custom backsplash, and bespoke cabinetry, creating an ideal space for hosting. The open-concept layout seamlessly connects the living and dining areas, while the updated primary suite features a walk-in closet and a beautifully upgraded ensuite bathroom. The bright, fully finished lower level is designed for entertaining, boasting a custom-built bar, new flooring, large above-grade windows, and plenty of space for gatherings. It also offers convenient access to the garage from within. Step outside to enjoy expansive deck areas, a breathtaking view of the Northumberland Hills, and a cozy fire pit perfect for relaxing and entertaining outdoors. The surrounding landscape provides a peaceful, private outdoor oasis. With fully updated bathrooms, new flooring throughout, and thoughtful finishes throughout, this home offers a perfect blend of sophistication and comfort. Just minutes from Hwy 401 and the charming town of Cobourg, this rare opportunity presents a truly special property in a prime locatio (id:60626)
Right At Home Realty
445 5 Road
Oliver, British Columbia
First time on the market – and what a gem! This spacious family home has been lovingly maintained by its original owners and is now ready for its next chapter. With 4 generously sized bedrooms all on the upper level, it’s perfect for a growing family. Need a mortgage helper? You’re in luck – there’s a fully self-contained 1-bedroom suite, perfect for short term rental, long term tenant or extended family/ guests. Summer dreams come true with a stunning 20x40 saltwater pool (8ft deep end!) with BRAND NEW LINER and the option to heat it for year-round fun. Parking won’t be an issue with an attached double garage, ample open space, and 2 30amp outlets for RV and/or EV hookups. Inside, you’ll find newly refinished oak hardwood floors, soaring ceilings in the office, a bright main bathroom with a skylight, and a large primary suite with an updated ensuite. The dining room boasts a cozy wood-burning fireplace, the kitchen features a natural gas stove, and both the living room and suite include gas fireplaces for extra comfort. Enjoy newer kitchen appliances and charming farmhouse vibes throughout. Major upgrades include new vinyl siding (2024), a brand-new asphalt roof, and partial gutters (2025). All this on a small rural acreage just 5 minutes to town! Sip your morning coffee on the front porch with breathtaking valley views or soak up the sun by the pool in your fully fenced backyard oasis. This is one you don’t want to miss! (id:60626)
RE/MAX Realty Solutions
17 Martha Drive
Mckellar, Ontario
340 FT WATERFRONT on PRISTINE MCKELLAR LAKE! OVER 2 ACRES of PRIVACY! PRIME WEST EXPOSURE! STUNNING SUNSETS! Natural sand beach w Excellent swimming area, Protected waters ideal for family, children, Perfect for water sports, Great fishing, Immaculate 4 Season Lake House/Cottage Family Retreat; Features 3 bedrooms + Den, 2 Baths, Hardwood floors in principal rooms, Open concept design, Updated kitchen with abundance of cabinetry, Granite counters, Custom backsplash, Finished walkout lower level to lakeside, Ideal for extended family & guests, Cozy & spacious family room enhanced with propane gas fireplace, Warm pine ceilings, Extensive landscaping and custom stone work to water's edge, Desirable Detached double garage for the Toys, Heated & insulated, Large Detached shed, Mins to Village of McKellar for amenities; Boat launch, General store with liquor offerings, Pizza restaurant, Middle River Farm Store, Lakefront park offers Saturday morning markets, Enjoy one of the largest lots on McKellar Lake, This 4 Season Lake House or Cottage Retreat will not disappoint! (id:60626)
RE/MAX Parry Sound Muskoka Realty Ltd
1777 Laveau Road
Pritchard, British Columbia
Discover the ultimate rural lifestyle on this private 5-acre property in Pritchard—just 25 scenic minutes to Kamloops. Surrounded by mountain and valley views, this 4-bedroom, 3-bathroom home blends space, function, and value. Main floor offers vaulted wood ceilings with skylights, large windows, and an open living/dining area full of natural light. Bright kitchen with ample cupboards, a built-in oven and stovetop, large pantry, and eating bar overlooking the yard. The primary bedroom includes a 3-piece ensuite. The main level also has a full bathroom and walkthrough laundry. Downstairs offers two bedrooms, updated water filtration, furnace, cold storage, and a separate-entry 1-bedroom suite with its own laundry—easily convertible to 2 bedrooms for family or rental use. Outside, enjoy a wrap-around deck with hot tub and a concrete patio. Heated 25x25 garage, Updated 200-amp electrical, The land is fenced and cross-fenced, ideal for animals or future plans. It includes a 2-stall barn with concrete base and hay loft, chicken coop, and large equipment shed—perfect for an RV, quads, boat, or tractor. There’s also a fully fenced front section ideal for pasture or a garden. On the side yard, raised garden beds and a cozy campfire area make the perfect gathering space under the stars. Whether you’re looking for a quiet retreat, room for animals, or multi-generational living, this one-of-a-kind acreage has it all. Don’t miss your chance to call it home. (id:60626)
Exp Realty (Kamloops)
1319 Gyatt Crescent
Oshawa, Ontario
Stunning 4-Bedroom Home with Exceptional Finishes in a Prime Oshawa Location! Step into luxury with a grand foyer featuring a breathtaking coffered ceiling, setting the tone for this remarkable home. The spacious living room an entertainers dream showcases a 2-way gas fireplace perfect for cozy gatherings. Flow seamlessly into the sun-filled family room, opening to a gorgeous chefs kitchen with gleaming stainless-steel appliances and a stylish eat-in area perfect for everyday living and entertaining alike. Retreat to the luxurious master bedroom, adorned with custom mouldings, a spa-inspired 4-piece ensuite, and a walk-in closet designed for ultimate comfort. Three additional generously sized bedrooms feature custom-built closets and share a beautifully appointed 4-piece bathroom. Need a home office or study space? You'll love the bright office nook, ideal for remote work or student study. Other highlights include: Separate entrance to the basement full of potential!, Private laundry facilities in the basement. Superior craftsmanship throughout. This is truly a must-see property in the heart of Oshawa! Don't miss your chance to call this beautiful house your home. (id:60626)
Century 21 Leading Edge Realty Inc.
54 Driftwood Court
Grimsby, Ontario
SPACIOUS AND GRACIOUS 3 + 1 BEDROOM HOME PLUS HOME OFFICE. Beautifully updated in recent years. Stunning open concept design. Located in most desirable area on tree-lined court among other elegant homes. New gourmet kitchen (2020) with large island & appliances. Family room with large windows & hardwood floors open to kitchen. Great room with fireplace & built-in bookcases open to kitchen & glass doors lead to private backyard oasis with custom gazebo, patios & deck. Spacious primary bedroom with ensuite bath. Home office on upper level. Lower-level rec room & additional bedroom, large storage area. OTHER FEATURES INCLUDE: Carpet free on upper levels, new roof shingles (2018), new oversized windows (2016). New central air & furnace (new 2018). 2 1/2 baths, kitchen appliances, washer/dryer, window treatments, garage door opener, garden shed. Long double concrete driveway. Short stroll to downtown core, hospital, parks, schools & conveniences. Possible in-law accommodation. A pleasure to show. Welcome to your forever home! (id:60626)
RE/MAX Garden City Realty Inc.
54 Driftwood Court
Grimsby, Ontario
SPACIOUS AND GRACIOUS 3 + 1 BEDROOM HOME PLUS HOME OFFICE. Beautifully updated in recent years. Stunning open concept design. Located in most desirable area on tree-lined court among other elegant homes. New gourmet kitchen (2020) with large island & appliances. Family room with large windows & hardwood floors open to kitchen. Great room with fireplace & built-in bookcases open to kitchen & glass doors lead to private backyard oasis with custom gazebo, patios & deck. Spacious primary bedroom with ensuite bath. Home office on upper level. Lower-level rec room & additional bedroom, large storage area. OTHER FEATURES INCLUDE: Carpet free on upper levels, new roof shingles (2018), new oversized windows (2016). New central air & furnace (new 2018). 2 1/2 baths, kitchen appliances, washer/dryer, window treatments, garage door opener, garden shed. Long double concrete driveway. Short stroll to downtown core, hospital, parks, schools & conveniences. Possible in-law accommodation. A pleasure to show. Welcome to your forever home! (id:60626)
RE/MAX Garden City Realty Inc.
44 9000 Ash Grove Crescent
Burnaby, British Columbia
Welcome to Ash Grove - a quiet, well-maintained community in the heart of North Burnaby! This spacious duplex-style end unit townhome offers nearly 2,300 SF across 3 levels with 3 bedrooms, 2.5 bathrooms, an attached garage, a south-facing patio, and SW-facing balcony. Tucked into the peaceful inner courtyard, the home boasts a functional layout with a large lower-level family room-perfect for growing families or flexible rental options. Thoughtfully maintained with key updates including kitchen cabinetry, bathroom renovations (2018), furnace and hot water tank (2017), and hardwood flooring (2014). Just minutes from schools, parks, golf courses, Costco, SkyTrain, Hwy 1, SFU & BCIT. A rare opportunity with strong investment potential in a high-demand area! (id:60626)
RE/MAX Select Realty
10 Georgian Meadows Drive
Collingwood, Ontario
Georgian Meadows - Beautifully maintained home featuring 4 bedrooms and 2.5 bathrooms. An open-concept kitchen, living, and dining area perfect for modern living. Nestled in a highly sought-after family neighbourhood, this Energy Star-rated home offers great curb appeal with its beautifully landscaped, partially fenced yard. Situated on the corner of Georgian Meadows Drive and Marina Crescent. Enjoy the convenience of a 2-car garage and central location close to all the areas amenities. (id:60626)
Royal LePage Locations North
740 Bur Oak Avenue
Markham, Ontario
Welcome to this beautiful and immaculate Laurier townhouse located in the highly sought after Wismer community of Markham. This elegant home features classic Decora columns, nine foot ceilings, and a bright open concept layout that combines the kitchen and family room, perfect for modern living and entertaining. The spacious eat in kitchen offers a center island, pantry, gas stove, and upgraded ceramic floors that continue into the breakfast area. The large primary bedroom includes a walk in closet and a four piece ensuite. Additional features include gleaming hardwood floors, a beautiful oak staircase, and fresh paint throughout. Enjoy a fully interlocked backyard patio, ideal for outdoor gatherings and low maintenance living. Conveniently located just minutes from Mount Joy GO Station, highways 407 and 404, and premier shopping and dining at Markville Mall. Families will appreciate access to top ranking schools in the area, including the highly regarded Bur Oak Secondary School. This is a perfect home for those seeking comfort, style, and an unbeatable location. (id:60626)
RE/MAX Impact Realty
686 Wickens Avenue
Burlington, Ontario
Attention First-Time Buyers, Smart-Sizers & Savvy Investors!Discover this beautifully upgraded bungalow on a premium corner lot at 686 Wickens Ave, Burlington, perfectly located just minutes from the Burlington GO Station, major highways, parks, top-rated schools, and shopping. This move-in-ready home features a modern open-concept layout with quality finishes throughout and offers incredible versatility. The main level is bright and inviting, and comes complete with brand new furnace, AC, and all new appliances. The newly built basement, with a separate rear entrance, includes a full kitchen with brand new stove, dishwasher, washer/dryer, and fridge, plus three bedrooms and a full bath ideal as an in-law suite or income-generating rental. Whether you're looking for a home with a mortgage helper or chasing cash flow, this is a rare opportunity with strong potential in a desirable neighbourhood. Tons of parking and a large private backyard complete the package. A true gem dont miss it! (id:60626)
Exp Realty
1767 Centre Road W
Hamilton, Ontario
Imagine a picturesque country 3 Bedroom bungalow nestled in the serene embrace of a rural landscape, a haven for those who cherish tranquility and the beauty of nature. This idyllic property is not only a perfect retreat for relaxation but also a dream come true for car enthusiasts. Adjacent to the bungalow, a separate shop, This dedicated space provides ample room for tinkering, restoration projects, or simply admiring your automotive treasures. Great for contractors working on properties in areas close to urban centers, its important to balance the charm of rural aesthetics with the convenience of urban amenities. Potential Contractors have the advantage of space to park vehicles and store equipment, making their operations more efficient. The rural setting offers expansive views and a sense of escape from the hustle and bustle of city life, while still providing the amenities and comforts of a modern home. Whether you're seeking solitude, a space to indulge in your passions, or a combination of both, this property promises a lifestyle rich in peace and personal fulfillment. (id:60626)
Real Broker Ontario Ltd.
41 Mclarens Creek Road
Kawartha Lakes, Ontario
This custom-built on a full-sized acre lot offers country living at its best! Located a short drive north of Lindsay just off Highway 35 on a quiet year-round road that has just been freshly paved. The over-sized attached 2 car garage has access from the main floor and an entrance to the backyard. The kitchen is loaded with lots of upgraded cupboards and cabinets, track lighting, and plenty of counter space. Off one end of the kitchen is a cozy sitting room with a view of both the backyard and front porch. There is a spacious dining area off the kitchen with lots of big windows. The living room has its own propane fireplace to enjoy on those cold winter nights. The primary bedroom upstairs has its own ensuite bathroom with separate shower and soaker tub. Both these rooms have high cathedral ceilings. There is in-floor heating in the basement and an excellent well servicing the property (10 gallons per minute according to well drillers report). The sprawling front porch with a large sitting area under the gazebo offers a great place in the spring, summer and autumn to entertain or relax. It also offers a great view of a beautiful flower garden bordered and landscaped with limestone rocks. (id:60626)
RE/MAX All-Stars Realty Inc.
77 Ingleborough Drive
Whitby, Ontario
Welcome to 77 Ingleborough Drive, nestled in the highly sought-after community of Blue Grass Meadows! This rare and beautifully maintained 4-bedroom, 4-bathroom home offers over 2,800 sq ft of thoughtfully designed living space, perfect for the growing family. From the moment you step inside, you'll appreciate the spacious layout, oversized windows that food the home with natural light, and beautiful hardwood floors that add warmth and elegance throughout. Host unforgettable dinners in your formal dining room, or unwind by the cozy fireplace in the inviting family room. A separate formal living room provides even more space to relax or entertain guests in style. The kitchen shines with quartz countertops, while newly renovated bathrooms and upgraded trim work add a touch of luxury. Upstairs, you'll find generously sized, sun-filled bedrooms, offering comfort and privacy for the entire family, with beautiful barn closet doors. Step outside to your private, park-facing backyard with no neighbours behind, it's the perfect backdrop for peaceful mornings or weekend barbecues. The partially finished basement is a blank canvas to complete with your own finishes. Located on a quiet, family-friendly street, you're just minutes from top-rated schools, parks, shopping, and major highways (407, 412, and 401), making your daily commute and weekend adventures a breeze. 77 Ingleborough Drive isn't just a house, it's the lifestyle and community your family deserves. (Hot tub wiring already run to outside the patio door) (id:60626)
Royal LePage Terrequity Realty
2252 Kilgorie Court
Mississauga, Ontario
This home is located in the highly sought after Lake-view community, is just minutes away from Toronto. Home is a detached, 4 level side split and has 3+1 bedrooms, 4 bathrooms and boasts over 2000 sq-ft of above grade living space. perfect for investors, builder, developers. (id:60626)
Upstate Realty Inc.
313 Baldy Place
Vernon, British Columbia
Attention Boys with Toys! Whether you’re a gearhead, hobbyist, or someone who just loves an EPIC GARAGE, this property deserves a double (or triple look) Listed $150K below assessed! For the Man of the House, he'll get: An Epic 3-Car Garage – Over 1,200 sq. ft. of a Workshop Heaven. Epoxy floors throughout, third bay garage is heated (on thermostat) has 12' ceilings and can accommodate a 24' boat or trailer. Space is incredibly bright and professionally lit, Plywood walls, Storage loft, Hot/cold water shutoff, 240V circuit, man-doors to both back and side yard, two-piece bathroom, Storage Cubbies and Workspace Galore. For the woman, she'll get: Chef's kitchen with Gas range, Spa-like on-suite, walk in pantry, oversized laundry room. Together, they'll get: Super Quite Neighborhood, Cul-de-Sac living with only 7 homes, Private fenced yard, Zero maintenance yard including artificial turf, two natural gas hook ups, Hot Tub. Open concept living with seamless flow from kitchen and family room to your backyard. Upstairs - oversized primary bedroom, walk-in closet and spa-like ensuite, plus two additional bedrooms. Flex space above the garage- utilize as a game room, kids retreat or re-design to build 2 more bedrooms. Home built in 2018, practically Brand-New Lower Foothills, quick access to Whistler Park, Grey Canal, BX Trail and Silver Star is a short 20 minute drive Neighborhood is serviced by SD22, with school bus service for a fee, +RV Parking (id:60626)
Coldwell Banker Executives Realty
25 Caledon Street
Caledon, Ontario
Welcome to Alton & this custom built home. A historic village in the Town of Caledon offer endless walking and cycling trails and quaint shop with extraordinary offerings such as the Millcroft Inn & Spa, Rays Bakery and Osprey Valley Golf Club. The Grange Association Conservatory offers 350 acres of trails to walk and ride and the Town of Caledon is opening a brand new rail trail through Alton. This home has been meticulously maintained by the original owner offering amenities such as municipal water, natural gas all in a very quiet and quaint setting. The library and public school are within walking distance and the main corners of Alton are just a 5 minute walk. Enjoy sitting in your screen covered porch off the kitchen viewing the 350 acre conservation park. The basement has been insulated from floor to ceiling and is ready for you create your rec room, add another bedroom and the bathroom has been roughed-in. The Roof was replace approx. 5 years ago. The garage is double deep on 1 side and is perfect for your toys. The mudroom/laundry room is on the main floor with a walk out to the back deck. With 2 baths that offer showers, the whole family can get ready for an amazing day living in the country. This home has been well engineered with 1 1/2 inch glass clad insulation & ty-vac. Rogers highspeed internet is available and cable. Large basement windows make this space desirable for your imagination and possible walk out may be created. Gutter heaters are ready for the winter months. (id:60626)
Sutton-Headwaters Realty Inc.
9957 Swiftsure Pl
Sidney, British Columbia
Beautifully maintained 4-bed, 3-bath home tucked into a quiet Sidney cul-de-sac—perfect for anyone seeking comfort without compromise. The open-concept main floor is bright and welcoming, featuring a cozy natural gas fireplace, a heat pump for efficient year-round comfort, and two private patios that offer peaceful spots to relax and enjoy the outdoors. Enjoy the convenience of a main-level bedroom and full bath, ideal for guests or as a den or office. Upstairs, you'll find three spacious bedrooms, including a serene primary suite with a walk-in closet and ensuite. The easy-care yard adds to the home’s low-maintenance appeal. A single-car garage provides secure parking and extra storage. All this is just minutes from downtown Sidney’s shops, cafes, amenities, and the waterfront—yet peacefully tucked away in a quiet, private setting. A rare opportunity to downsize in style without sacrificing space or location! (id:60626)
Coldwell Banker Oceanside Real Estate
377 Huron Street
Stratford, Ontario
Exceptional investment opportunity on high-traffic Huron Street. This well-maintained commercial/residential property features four fully leased units—three commercial and one residential—with strong, long-term tenants and ample on-site parking. The anchor unit is a popular, established restaurant offering both indoor dining and a covered outdoor patio. Two additional street-facing commercial units provide excellent visibility and access, each with dedicated parking. A well-kept residential unit is located at the rear of the building. All building systems are regularly maintained and in good working order. The property spans approximately 5,313 sq. ft. Each commercial tenant pays their own utilities. Snow removal and exterior maintenance are also tenant-responsible. (id:60626)
RE/MAX Real Estate Centre Inc.
372 Dundas Street W
Greater Napanee, Ontario
Welcome to your dream home! This exceptional waterfront property offers unparalleled luxury and water views from almost every room. The spacious living and dining room combination offers an inviting atmosphere with a gas fireplace and a patio door to a screened in porch overlooking the pool area, perfect for gatherings. The eat-in kitchen is complete with a window bench, sitting area with a cozy gas fireplace, patio door to balcony and an adjacent 4-piece bath. The primary bedroom serves as a private retreat with a 5-piece ensuite bath and large walk-in closet. The lower level boasts two additional bedrooms, conveniently located near a 3-piece bath, family room with gas fireplace with direct access to the pool area. Enjoy multiple decks and patios by the in-ground pool, both covered and uncovered, ideal for relaxing or entertaining. The lower level offers in-law suite potential. The attached garage with inside entry and mudroom area adds to the ease and comfort of this exceptional home. With its water views, luxurious features, and outdoor living spaces, this property is a rare find. Don't miss out on this opportunity to own a piece of paradise, with all the comforts of home. (id:60626)
Wagar And Myatt Ltd.
11120 Sunshine Coast Highway
Pender Harbour, British Columbia
Modern 3-year-old rancher on 2.4 acres with bright open layout with 10 foot ceiling and 9 foot doors, A/C, gas stove, pantry, covered deck & sun lit fenced yard. Spacious primary with spa-like en-suite, walk-in closet & private yard access. Room to add 3rd bedroom. Open land for garden space, subdivision potential and space for a possible outbuilding or RV parking. Strata is with 1 other home on another 2.6 acre. No fees or restrictions. (id:60626)
RE/MAX City Realty
1118 Roma Avenue
New Westminster, British Columbia
Just Like New 2 Level Row House -3 Bed 3 Bath 1650 Sq Ft. NON STRATA . LOT SIZE-1760 Sq Ft.Close to schools, recreation and bus service. Centarl location for Surrey, Delta, Vancouver, Burnaby and richmond Quality built home with open living and dining room and a separate family room on main floor and 3 bedrooms up. Back lane access for garage. 832 sq feet crawl space for lot of storage. Other features include: central A/C, radiant heat, heat recovery system, energy efficient ( as per new building code), Fisher and paykel appliances, microwave, coffe maker, gas range with 5 burners, quartz counter tops, built in vaccum, EV charger Site influences are on the banks of Fraser River and mountain view. (id:60626)
Exp Realty Of Canada
31858 Mayne Avenue
Abbotsford, British Columbia
Located in one of West Abbotsford's most popular neighborhoods, this well-kept home features 5 bedrooms, 3 bathrooms and a double garage. Enjoy a huge covered deck that overlooks a private backyard-great for relaxing or hosting guests. The home includes a legal suite, perfect as a mortgage helper. You'll love the location: close to Discovery Trail, schools, parks, transit, and with easy freeway access. Don't miss out on this amazing opportunity-book your showing today! Open house Sat(1PM-3PM)-Sun(1PM-3PM)) August 2nd & 3rd. (id:60626)
Century 21 Coastal Realty Ltd.
532 Oakland Road
Indian Point, Nova Scotia
Set on over an acre in picturesque Indian Point, this expansive one-level home delivers the perfect blend of refined living, privacy, and income potential. With 3,760 square feet of finished space, including a fully self-contained suite, there's truly room for it all. Inside the main home, youll find soaring ceilings in the open-concept living area and coffered ceilings in the oversized family room, a detail that elevates the space with understated elegance. The primary suite is a peaceful retreat with a spa-style ensuite, while the remaining bedrooms offer flexibility for family, guests, or home offices. Everything here feels like new, thanks to high-quality upgrades throughout. The quality craftsmanship and high-end materials , offers lasting beauty and function. Even the self contained secondary suite, complete with its own entrance & electrical panel, includes tall ceilings and feels bright, open, and luxurious. In-floor radiant heat, the sunroom, a heavy gauge metal roof, and a heated triple garage are just a few highlights. Ask your REALTOR® for the full list of recent upgrades & features. Nestled on 1.16 acres with landscaping and wooded privacy, this is a rare opportunity for one-level living in a peaceful setting, just minutes from the ocean and Mahone Bay. Whether you're looking for multi-generational living, extra income, or simply space to breathe, this home delivers. Dont miss your chance to own this rare find on the South Shore. (id:60626)
Exit Real Estate Professionals
532 Oakland Road
Indian Point, Nova Scotia
Set on over an acre in picturesque Indian Point, this expansive one-level home delivers the perfect blend of refined living, privacy, and income potential. With 3,760 square feet of finished space, including a fully self-contained suite, there's truly room for it all. Inside the main home, youll find soaring ceilings in the open-concept living area and coffered ceilings in the oversized family room, a detail that elevates the space with understated elegance. The primary suite is a peaceful retreat with a spa-style ensuite, while the remaining bedrooms offer flexibility for family, guests, or home offices. Everything here feels like new, thanks to high-quality upgrades throughout. The quality craftsmanship and high-end materials, offers lasting beauty and function. Even the self contained secondary suite, complete with its own entrance & electrical panel, includes tall ceilings and feels bright, open, and luxurious. In-floor radiant heat, the sunroom, a heavy gauge metal roof, and a heated triple garage are just a few highlights. Ask your REALTOR® for the full list of recent upgrades & features. Nestled on 1.16 acres with landscaping and wooded privacy, this is a rare opportunity for one-level living in a peaceful setting, just minutes from the ocean and Mahone Bay. Whether you're looking for multi-generational living, extra income, or simply space to breathe, this home delivers. Dont miss your chance to own this rare find on the South Shore. (id:60626)
Exit Real Estate Professionals
21136 80a Avenue
Langley, British Columbia
Rarely available! This beautiful row home with no strata fees is located in desirable Yorkson. Welcome home to your 4-bedroom and 3.5-bath property. The main floor features a formal living room and dining room. The gourmet kitchen has newer countertops and backsplash, a gas stove, and an oversized breakfast bar. Adjacent is the family room with a fireplace and access to the oversized deck with a new glass awning to enjoy year-round. Upstairs has 3 bedrooms; the master bedroom is oversized with a spa-like ensuite. Downstairs is an open rec room or bedroom with a full attached bath. There's a side-by-side double garage with a full-size driveway that will fit 2 big trucks for a total of 4 parking spots. It is located on a quiet street, close to shopping, restaurants, and schools. (id:60626)
Exp Realty Of Canada
2152 Maywood Court
Abbotsford, British Columbia
East Abbotsford gem situated on a large, rectangular 8,050 sqft lot in a quiet cul-de-sac. This spacious bungalow-style home offers over 2,800 sqft of living space, featuring 2 bedrooms, 2 bathrooms, and a large den (potential 3rd bedroom) on the main level. The fully finished basement includes a 2-bedroom, 1-bathroom suite with separate entry - perfect for extended family or as a mortgage helper. Enjoy convenient access to major retailers like Walmart, Costco, and Canadian Tire. Just a 5-minute walk to McMillan Elementary and Yale Secondary. Includes a single-car garage and driveway parking for two vehicles. Ideal for growing families needing space and flexibility in a highly desirable neighborhood. (id:60626)
Nationwide Realty Corp.
21 Spragg Circle
Markham, Ontario
The best part of summer is seeing the grandkids enjoy our inground pool. From their laughter and giggles to the swimming game competitions, the atmosphere is unbeatable. While I barbecue lunch on the oversized composite deck that overlooks our backyard oasis, Sunday family time feels amazing. The kids are visiting for the weekend, so we've made plans to take them to Love Gelato this evening. The early evening stroll to Markham Main Street is always pleasant, and it makes us feel so connected. Tonight will be game night in the fully finished basement. Fortunately, they can all run downstairs to take showers and freshen up in the three-piece ensuite bathroom. As we prepare snacks in our modern, fully renovated kitchen with quartz counters and a bar area that overlooks the family room, spills and thrills are no problem, thanks to the engineered hardwood flooring that is perfect for family living. Choosing engineered hardwood throughout was the best decision we've ever made. Fresh sheets on all three bedrooms, along with their toiletries in the guest bathroom, make visiting the grandparents seamless. Living here is not just a home; it's a lifestyle. Welcome to Markham Village at 21 Spragg Circle, you belong here! ** This is a linked property.** (id:60626)
Right At Home Realty
1595 Deerhurst Court
Pickering, Ontario
3300 SQ FOOT TOTAL LIVING SPACE. Welcome to this exceptional 4-bedroom detached residence, nestled on an expansive pie-shaped lot in a highly sought-after Pickering neighbourhood. This meticulously maintained home boasts generous living space and a fully finished walk-out basement complete with 2 additional bedrooms, a full kitchen, and separate laundry ideal for multi-generational living, guest accommodations, or potential rental income. The private, oversized backyard offers a safe haven for children and pets, featuring a multi-tiered deck perfect for outdoor entertaining and gatherings. Notable upgrades include premium hardwood flooring on the upper level and staircase, and energy-efficient triple-pane insulated windows with a lifetime warranty, enhancing both comfort and cost savings. Designed with functionality in mind, the open-concept main floor seamlessly connects the living and dining areas, while a double car garage provides ample parking and storage. Ideally located just minutes from Highway 401 and Highway 407, and in close proximity to parks, top-rated schools, shopping centres, and dining options, this home offers the perfect blend of convenience and tranquility. Don't miss this rare opportunity to own a truly remarkable property in a family-friendly community. Book your private showing today. (id:60626)
Homelife/future Realty Inc.
2450 Radio Tower Road Unit# 182
Oliver, British Columbia
Welcome to your dream retreat at the Cottages on the Lake! This meticulously cared-for property boasts one of the BEST VIEWS of the lake, ensuring every moment is filled with awe-inspiring beauty. With original owners who've never rented out, this home exudes a sense of pristine perfection with upgrades chosen to maximize view and sunlight. 11ft ceilings in the extended basement, complemented by a spacious concrete patio below; The kitchen is a culinary haven with its white modern tall farmhouse cabinets, complete with a farm sink and quartz countertops, wine fridge, crown molding, and a double vaulted living room, creating a stunning entertaining space. Retreat to the Master Ensuite with a frameless glass walk-in shower and a jetted tub, promising ultimate relaxation after a day of lakeside adventures. The extended garage offers ample space for all your toys, equipped with hot and cold water for added convenience. This property comes furnished, with a BOAT SLIP and a newer GOLF CART, ensuring endless fun on the lake. Don't miss your chance to own this slice of paradise at Osoyoos Lake. Indulge in luxury, tranquility, and breathtaking views. Enjoy the convenience of no GST or PTT on this purchase, and the flexibility of allowing rentals for 5 days or longer. (id:60626)
RE/MAX Realty Solutions
2024 Wilkinson Street
Kelowna, British Columbia
This home is beautifully situated in one of Kelowna's central locations on Wilkinson Street. This vibrant setting places you within minutes of some of Kelowna's top-rated schools, as well as an endless array of shops, restaurants, parks, and golf courses.There is also an exciting opportunity to purchase this redevelopment property, which includes an existing home currently generating solid rental income within the Capri Center Redevelopment Corridor. The main level features 3 bedrooms and 2 bathrooms, while the basement suite offers 2 bedrooms and 2 bathrooms with a separate entrance. This property falls under Urban Centre (UC2) Zoning, allowing for the development of 4-6 story apartments and townhome/apartment combinations. Its location boasts close proximity to all major amenities, including grocery stores, downtown Kelowna, and convenient access to Highway 97. (id:60626)
Realtymonx
8390 Centre Street
Delta, British Columbia
WELCOME HOME to this amazing spacious 2 level duplex-style home with YOUR OWN PRIVATE BACKYARD OASIS, featuring easy care landscaping, private hot tub, fully fenced yard for your dog and ideal for entertaining & enjoying relaxing sunsets!!! This 3 bed / 3 bath ORIGINAL OWNER HOME shows exceptionally well, with many updates including NEW WHITE DESIGNER KITCHEN, primary suite boasts ARTISAN MOSAIC TILE with oversized shower, walk-in-closet & romantic Fireplace. BARE LAND STRATA FEE of $250 p/m. Double garage + 2 more parking spots. Great bus & commuting access. AN IDEAL PLACE TO CALL HOME! Book your private showing today!!!! (id:60626)
Homelife Benchmark Realty (Langley) Corp.
39 South Shore Road
Chestermere, Alberta
Nestled in the serene lakeside community of South Shore, Chestermere, this stunning 5-bedroom, 4-bathroom 2-storey home by Sunview Custom Homes offers luxurious living with modern comfort. Featuring 9-ft ceilings on all levels, a south-facing backyard, and a grand double-door entry, this home is as functional as it is elegant. The main floor showcases an open-to-below foyer, glass railing, rich hardwood floors, and a family room with a gas fireplace. A spice kitchen with gas stove, hood fan, and sink is perfect for culinary needs. A main-floor bedroom and full bath offer flexibility for guests. Upstairs features a bonus room, a luxurious primary bedroom with custom shower and private balcony, plus a second master. Two more bedrooms with built-in closets, full bath, and laundry room with sink complete the upper floor. Additional highlights include quartz countertops, stainless steel appliances, side entry to basement, and a dura deck for outdoor enjoyment. (id:60626)
Bode Platform Inc.
2456 Padstow Crescent
Mississauga, Ontario
Truly the best combination of style and function, located in the small-town feel of Clarkson! This turnkey 4 bedroom home has been meticulously maintained and checks off all of the boxes! Modern kitchen opens up into the dining room so you stay connected with your guests. Stainless steel appliances, granite counters, plenty of storage and prep space to satisfy even the most experienced chefs! The living/dining space is open and inviting, with wood floors throughout. 4 great sized bedrooms can accommodate families, guests and work-from-home space. Walkout to private backyard with new fence, large deck with plenty of space for play and parties. Finished basement offers additional living space and tons of storage in the crawl space. Widened driveway is a bonus and convenient. Easy commute downtown via quick access to the QEW or short drive to Clarkson GO Station. Enjoy the water views at Lakeside Park or greenery at any of the numerous parks that make up the Clarkson community. (id:60626)
Royal LePage Terrequity Platinum Realty
2018 13a Av Nw
Edmonton, Alberta
**LAUREL**SOUTH EDMONTON**2 FINISHED BASEMENTS** ONE BEDROOM WITH KITCHEN & WASHROOM** TWO BEDROOM WITH KITCHEN & WASHROOM & LAUNDRY** MAIN FLOOR HAS TWO LIVING ROOMS WITH SPICE KITCHEN, ONE MAIN FLOOR BEDROOM AND FULL WASHROOM, UPPER FLOOR OFFER TWO BEDROOMS CONNECTED WITH JACK AND JILL WASHROOMS & OTHER TWO ROOMS ENSUITE WITH 5 PIECE WASHROOMS EACH. THIS FULL CUSTOMIZED HOUSE IS LOCATED NEAR SCHOOLS, PARKS , SHOOPING PLAZA , REC CENTER AND ALL AMENTIES. FULLY CUSTOM FINISHES WITH FEATURE WALLS , FIREPLACE IN FAMILY AREA, GAS LINE FOR SPICE KICTHEN FOR HEAVY COOKING & MANY MORE. (id:60626)
Nationwide Realty Corp
350 Kemp Road W
Grimsby, Ontario
Privacy, serenity, and unmatched convenience Await You! Nestled along a scenic country road, this beautifully updated sprawling bungalow offers the perfect blend of peaceful rural living and easy access to city amenities. Set on approximately half an acre, the property features a stunning backyard oasis complete with a sparkling in-ground pool and multiple patio areas ideal for outdoor entertaining or quiet relaxation. Step inside to discover an open-concept layout that effortlessly combines style and functionality. The updated eat-in kitchen is a chefs dream, boasting elegant countertops, ample cabinetry, and seamless flow into both the spacious family room and the expansive three season sunroom an ideal space for hosting gatherings or enjoying morning coffee with a view. The home also includes tastefully renovated bathrooms, an updated cistern and concrete porch/patio, offering peace of mind and modern comfort. For hobbyists or those in need of extra storage, the impressive 42' x 30' workshop is a dream come true. All this privacy and tranquility is just five minutes from the QEW and the heart of town giving you the best of both worlds. Don't miss your chance to experience the charm of country living without sacrificing convenience! (id:60626)
Revel Realty Inc.
35 Mountain Avenue
Hamilton, Ontario
Incredible opportunity in the heart of desirable Kirkendall South! This charming 2.5-storey home sits on an impressive 198-foot deep lot and boasts a resort-style backyard featuring a saltwater pool, stamped concrete, raised deck, vegetable garden and bonus shed space an entertainer's dream!Inside, you'll find a bright, open-concept layout full of character, original pine floors, high ceilings, and large principal rooms. The main level offers a functional kitchen with walkout to the yard, spacious living and dining areas, and a convenient 3-piece bath.Upstairs, the primary retreat impresses with a vaulted ceiling, skylight, ensuite privilege to a renovated bathroom, laundry access, and garden doors perfect for a future second-storey deck. A second bedroom and a versatile den complete this level. The third floor is fully finished and currently used as a third bedroom.Recent improvements include windows and solar panels completed in 2023. This home offers the perfect blend of charm, function, and outdoor luxury all just steps to Locke Street, parks, top schools, and trails. (id:60626)
RE/MAX Escarpment Realty Inc.
35 Mountain Avenue
Hamilton, Ontario
Incredible opportunity in the heart of desirable Kirkendall South! This charming 2.5-storey home sits on an impressive 198-foot deep lot and boasts a resort-style backyard featuring a saltwater pool, stamped concrete, raised deck, vegetable garden and bonus shed space — an entertainer's dream! Inside, you'll find a bright, open-concept layout full of character, original pine floors, high ceilings, and large principal rooms. The main level offers a functional kitchen with walkout to the yard, spacious living and dining areas, and a convenient 3-piece bath. Upstairs, the primary retreat impresses with a vaulted ceiling, skylight, ensuite privilege to a renovated bathroom, laundry access, and garden doors — perfect for a future second-storey deck. A second bedroom and a versatile den complete this level. The third floor is fully finished and currently used as a third bedroom. Recent improvements include windows and solar panels completed in 2023. This home offers the perfect blend of charm, function, and outdoor luxury — all just steps to Locke Street, parks, top schools, and trails. (id:60626)
RE/MAX Escarpment Realty Inc.
16 Denewood Crescent
Ottawa, Ontario
Welcome to 16 Denewood Crescent. This stunning 5-bedroom, 3-bath home offers the perfect blend of comfort, style, and functionality. Situated in Country Place, this home features a granite-tiled foyer that leads into an large dining room and warm living room. Lots of natural light throughout and beautiful hardwood flooring on main level. The updated kitchen is a chefs delight, featuring sleek granite countertops, ample cabinet space, a large eat-in area and bright bay windows. The family room with a charming wood-burning fireplace provides for cozy evenings and space to entertain. Ideal for multi-generational living, the main floor includes a large bedroom and full bath, perfect for family or guests seeking privacy and convenience. Upstairs, you'll find four additional generously sized bedrooms and two full baths, offering plenty of space for the whole family. The fenced-in yard is beautifully maintained and landscaped, offering an oasis and space to relax. Don't miss the opportunity to own this versatile and beautifully maintained home. 24 hours irrevocable on all offers. (id:60626)
Coldwell Banker First Ottawa Realty
401 - 140 Cedar Island Road
Orillia, Ontario
2208 SQ FT PENTHOUSE WITH MASSIVE ROOFTOP TERRACE, PRIVATE BALCONY, 2 PARKING SPOTS, LAKE VIEWS & RARE PRIVATE DOCK SLIP! Heres your chance to own the crown jewel of Elgin Bay Club, a highly sought-after waterfront penthouse with over 2,200 sq ft of light-filled living space and jaw-dropping views of Lake Couchiching. This bright corner unit features an expansive private rooftop terrace with panoramic views of the lake and Orillia skyline, plus a balcony with a glass sliding walkout overlooking the marina, waterfront park, and downtown. Minutes to shops, dining, trails, parks, beaches, and a marina, this prime location is all about lifestyle. The kitchen offers white cabinets with some glass inserts, granite counters, a bold black/white tile backsplash, an updated built-in oven and cooktop, a large pantry and a breakfast nook. The expansive living and dining areas are anchored by a gas fireplace and feature dual furnace systems with separate heat controls. The generous primary bedroom includes a sitting area, a walk-in closet and a 4-piece ensuite with a glass shower, jacuzzi tub and massive vanity. A 4-piece main bath serves the second bedroom. Bonus second-level loft with a walkout offers added living space and flexible use. Newer vinyl flooring is featured throughout most areas, with in-suite laundry and ample storage adding everyday convenience. Two owned parking spaces, one underground and one outdoor, an exclusive storage locker, make daily living easy. Residents enjoy amenities including a party/meeting room, rooftop deck, community BBQ and visitor parking. Enjoy exclusive ownership of one of Elgin Bay Clubs rare private dock slips, as one of the few residences with this privilege, so you can pull up on your boat, store your kayak, and savour waterfront living! Fees include water, parking, building insurance and common elements. Opportunities like this are few and far between - make this rare waterfront penthouse your #HomeToStay before someone else does! (id:60626)
RE/MAX Hallmark Peggy Hill Group Realty
140 Cedar Island Road Unit# 401
Orillia, Ontario
2208 SQ FT PENTHOUSE WITH MASSIVE ROOFTOP TERRACE, PRIVATE BALCONY, 2 PARKING SPOTS, LAKE VIEWS & RARE PRIVATE DOCK SLIP! Here’s your chance to own the crown jewel of Elgin Bay Club, a highly sought-after waterfront penthouse with over 2,200 sq ft of light-filled living space and jaw-dropping views of Lake Couchiching. This bright corner unit features an expansive private rooftop terrace with panoramic views of the lake and Orillia skyline, plus a balcony with a glass sliding walkout overlooking the marina, waterfront park, and downtown. Minutes to shops, dining, trails, parks, beaches, and a marina, this prime location is all about lifestyle. The kitchen offers white cabinets with some glass inserts, granite counters, a bold black/white tile backsplash, an updated built-in oven and cooktop, a large pantry and a breakfast nook. The expansive living and dining areas are anchored by a gas fireplace and feature dual furnace systems with separate heat controls. The generous primary bedroom includes a sitting area, a walk-in closet and a 4-piece ensuite with a glass shower, jacuzzi tub and massive vanity. A 4-piece main bath serves the second bedroom. Bonus second-level loft with a walkout offers added living space and flexible use. Newer vinyl flooring is featured throughout most areas, with in-suite laundry and ample storage adding everyday convenience. Two owned parking spaces, one underground and one outdoor, an exclusive storage locker, make daily living easy. Residents enjoy amenities including a party/meeting room, rooftop deck, community BBQ and visitor parking. Enjoy exclusive ownership of one of Elgin Bay Club’s rare private dock slips, as one of the few residences with this privilege, so you can pull up on your boat, store your kayak, and savour waterfront living! Fees include water, parking, building insurance and common elements. Opportunities like this are few and far between - make this rare waterfront penthouse your #HomeToStay before someone else does! (id:60626)
RE/MAX Hallmark Peggy Hill Group Realty Brokerage
7159 Mccoll Drive
Niagara Falls, Ontario
You will love this stunning fully renovated 2 story with top quality throughout, located in Rolling Acres area, with bonus INDOOR POOL and SAUNA! 3000 sq.ft of living space plus an extra 1500 sq.ft pool area, (Total of 4500 sq.ft ) . This home has a gourmet maple kitchen with quartz counter tops and backsplash, large Island, with indoor BBQ and wood fireplace. oversized dining area and living rooms, all new bathrooms, engineered hardwood floors throughout home. 7 inch baseboards all throughout, Main level bedroom, fully finished basement.New windows, doors, new furnace and A/C, , LED lighting, new pool liner and all replaced underground pool lines, all oversized bright rooms. Better than new!! with nothing to do but move in and enjoy! This home is truly made for entertaining and everyday living. Peacefully situated in popular Rolling Acres area. Enjoy Local Golf, and excellent restaurants, shopping, all within minutes.Convenient access to Highways 406 / QEW, for access to Toronto or USA, just a short drive away. (id:60626)
RE/MAX Niagara Realty Ltd
431 Colonia Dr S
Ladysmith, British Columbia
“Discerning buyer pay attention.” Discover a remarkable new custom home that seamlessly blends exceptional quality & craftsmanship with ocean and coastal mountain views. This distinct contemporary residence features a total of five bedrooms and three bathrooms in a prime location. Designed for convenience of full access and functional living with most of the main residence situated on the top floor as well as a generous two bedroom ground-level suite with its own heat pump. The top floor hosts the main living areas, including a primary suite with a walk-in closet and ensuite with separate shower & soaker tub, two other well-appointed bedrooms, a full bathroom and an open-concept layout that fosters a welcoming atmosphere. The bright, airy floor plan is complemented by a designer kitchen, showcasing a large island, quartz countertops, stylish tile backsplash, and premium stainless-steel appliances, including a five-burner gas range. Expansive picture windows allow natural light to flood the space, emphasizing the views. Cozy up next to the fireplace or step outside to enjoy al fresco dining on the spacious deck looking out to trees and the ocean. Better still, unwind in the backyard. Access the cul-de-sac directly behind for the kids to play and for parking your toys. This home exemplifies quality construction and meticulous attention to detail, providing all the essentials for family living, while a separate legal suite offers the option for income. Showcasing additional highlights such as soaring living room ceiling, air conditioning, natural gas furnace and on demand hot water, double car garage with workshop area and a tidy fully landscaped yard. Built by Creative Concepts Construction, every detail has been thoughtfully considered. Bring your family to explore this outstanding home, ideally situated not far from schools, downtown, the Holland Creek Trail system and popular Transfer Beach. (id:60626)
Exp Realty (Na)
4211 Liberty Crossing
London South, Ontario
Coveted SOUTH/WEST Location! In London's NEW subdivision "LIBERTY CROSSING - NEWLY BUILT Home now ready for Immediate Possession! This Fabulous 4 + 2 Bedrooms, 4 + 1 Baths - 2 Storey Home ( known as the BELLEVIEW Elevation A ) features Over 3300 Sq Ft of quality finishes throughout! Premium Built-in Appliances in main floor kitchen-Mudroom with bench & shoe storage- 9 Foot Ceilings on all 3 floors! 2 storey Foyer - Convenient 2nd Level Laundry with cabinetry - 3 Fireplaces! **NOTE** SEPARATE SIDE ENTRANCE to Finished Lower Level featuring kitchen/Living area, 2 Bedrooms,4 Pc Bath & Storage area, Nicely Landscaped - Composite 12 x 13 deck Close to Several Popular Amenities! Easy Access to the 401 & 402! Quality Built by: WILLOW BRIDGE HOMES (id:60626)
Royal LePage Triland Realty
821 Albion Road
Toronto, Ontario
Excellent Investment Opportunity. Prime location end unit in busy plaza. The property consists of one two-bedroom apartment, three one-bedroom apartments, one bachelor unit, and a total of six full bathrooms. (id:60626)
Century 21 Red Star Realty Inc.

