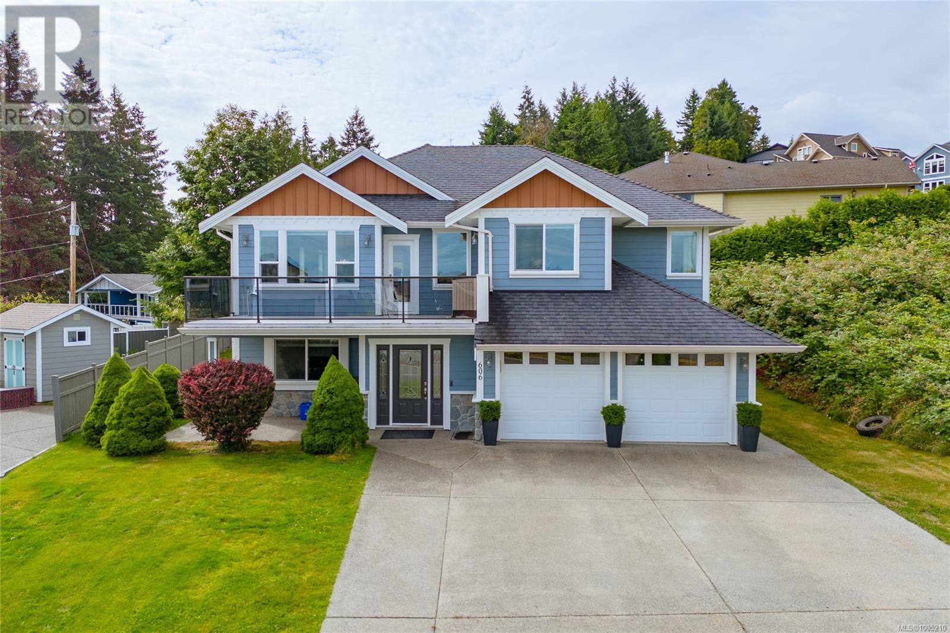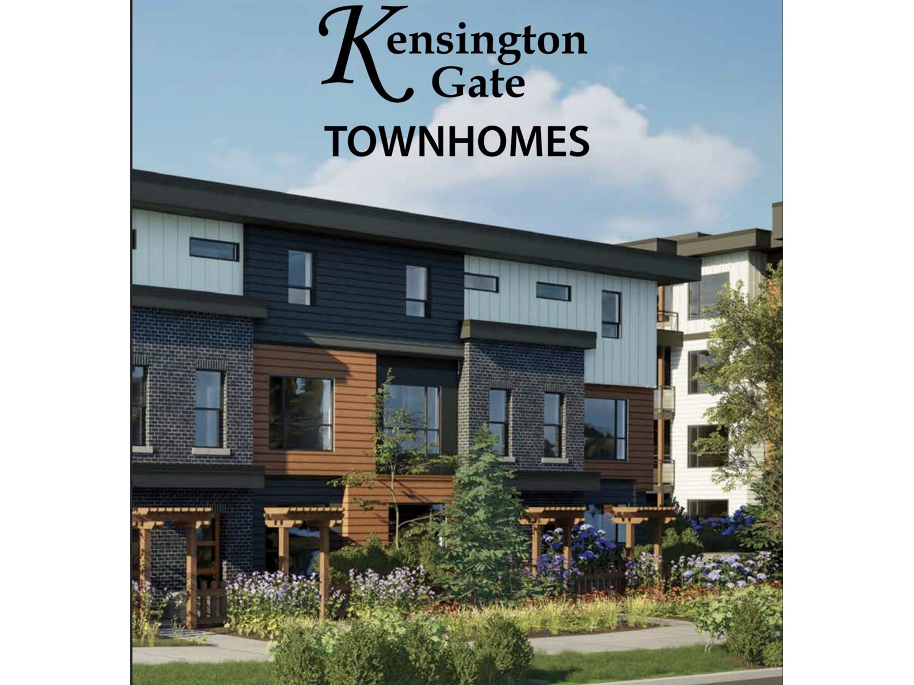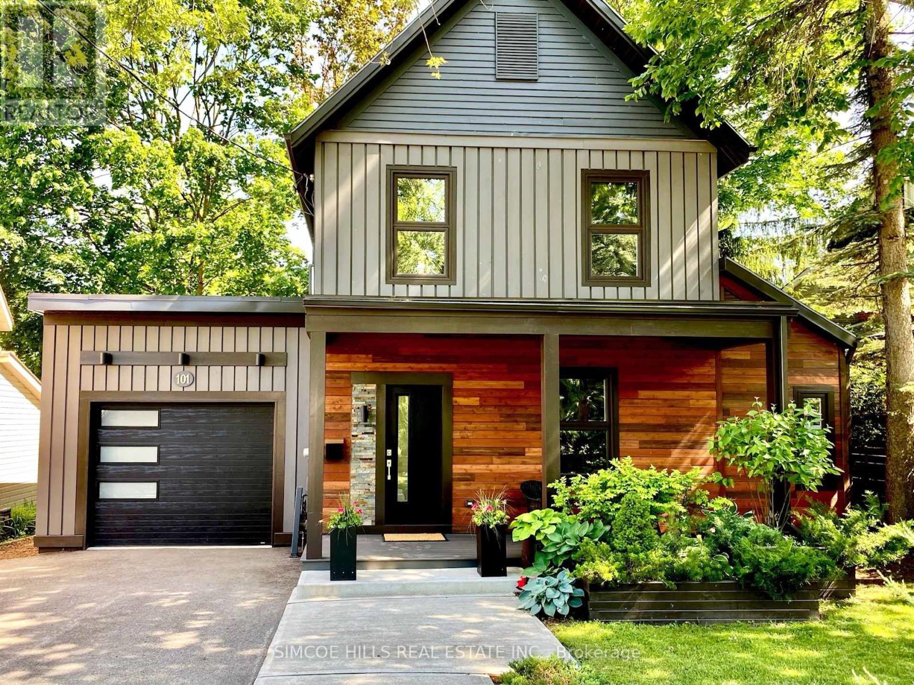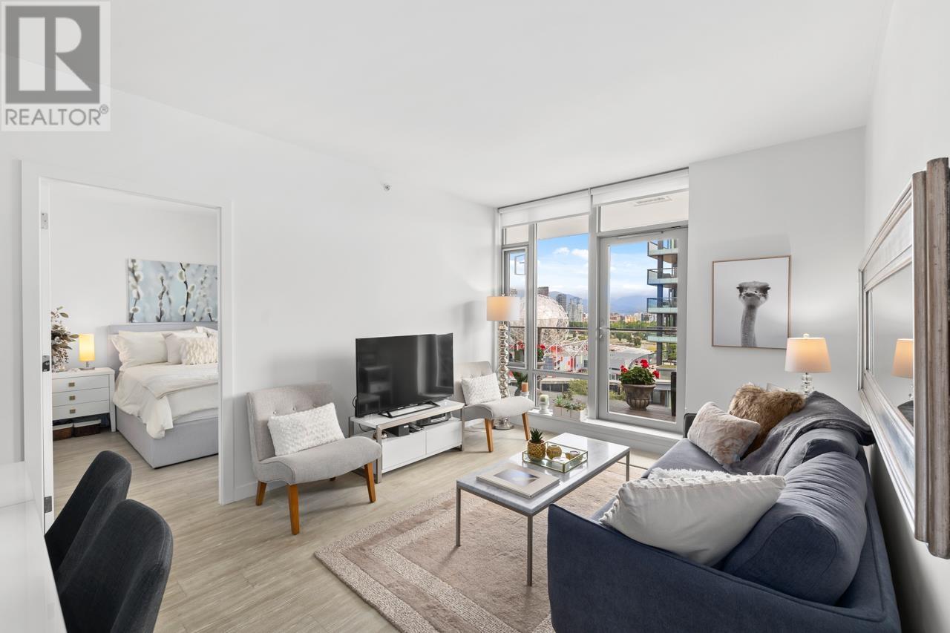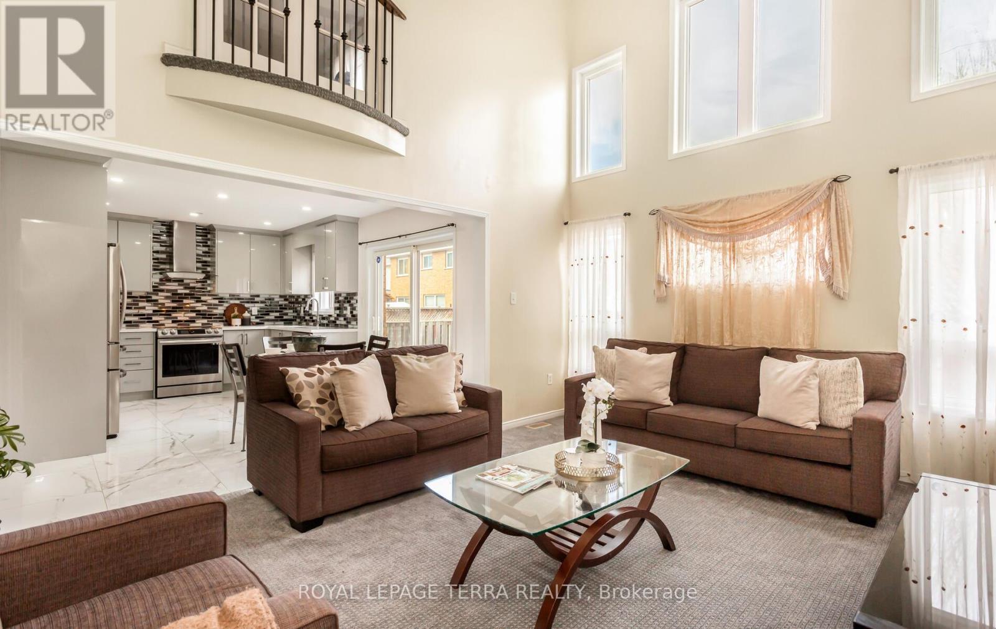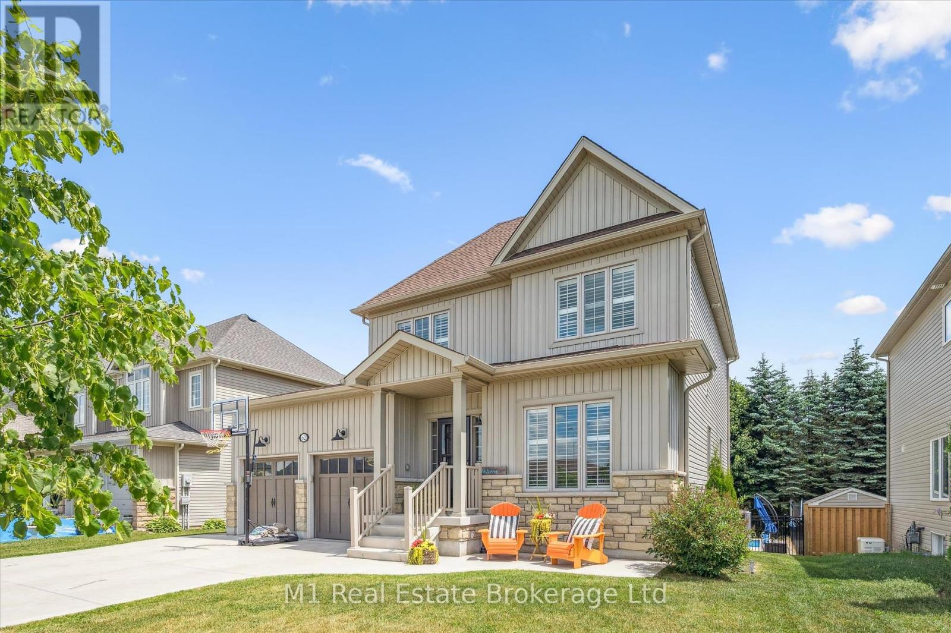606 Stevens Pl
Ladysmith, British Columbia
Spacious Ocean View Family Home with In-Law Suite – A Rare Find in Ladysmith! This breathtaking 5-bedroom + den, 3163 sq. ft. family home is nestled on a quiet cul-de-sac in one of Ladysmith’s most desirable neighborhoods. Enjoy ocean views, peace and privacy, all while being just minutes from shops, schools, parks, and other amenities. Bright and beautifully designed, this home is filled with natural light, creating a warm and welcoming atmosphere throughout. The main home features hardwood, ceramic tile, and carpeted flooring, along with an expansive dream kitchen any home chef would love—boasting granite countertops, high-end stainless-steel appliances, and modern white cabinetry. Perfect for families and entertainers alike, the spacious living and dining areas offer sweeping ocean views and direct access to decks and outdoor living spaces at both the front and back of the home—ideal for relaxing or hosting guests. Adding incredible flexibility is a separate-entry in-law suite that can be configured as either a 1- or 2-bedroom unit. Use it as a mortgage helper, a private space for extended family, or guest accommodation. This home truly has it all: a peaceful setting, versatile layout, stunning views, and thoughtful finishes throughout. With its rare combination of size, style, and location, this gem won’t last long—book your showing today! (id:60626)
RE/MAX Generation (Ld)
202 3228 Tupper Street
Vancouver, British Columbia
Highly sought after Prim Cambie Village. Central and convenient location! Solid, well-maintained concrete building w/rainscreen technology, open concept layout & functional design. Buy with confidence this bright and spacious 1135 sq.ft. 2-bed, 2-bath corner unit with a storage den and bright office. Gourmet kitchen with premium stainless steel appliances and ample cabinet for your kitchen goodies. Newly painted walls and brand new carpet in bedrooms. Close to City Hall, Canada Line & other transit in the vibrant Cambie corridor, Downtown, Parks, Tennis courts, schools, cafes & restaurants & shopping! Great School Catchment: Edith Cavell Elementary & Eric Hamber Secondary School. Perfect for investment or just move in! open house 1-3pm June 8th BY APPOINTMENT ONLY. (id:60626)
Homeland Realty
44445 Sherry Drive, Sardis South
Chilliwack, British Columbia
Highly Desirable Websters Crossing! This stunning 3,722 sq ft home is the one you've been waiting for. Boasting a spacious primary bedroom on the main floor complete with a luxurious 5-piece ensuite and walk-in closet. Enjoy an open-concept kitchen with sleek quartz countertops, flowing seamlessly into a large, inviting great room with a cozy natural gas fireplace. Upstairs features three generous bedrooms and a full bathroom. Bonus: a 2-bedroom in-law suite with a private entrance"”perfect for extended family or guests! The backyard is fully fenced and landscaped, and the home includes a double garage with a full driveway. Just a short stroll to schools, parks, and the scenic Vedder River! (id:60626)
Jovi Realty Inc.
3 20932 83 Avenue
Langley, British Columbia
Looking for new & luxurious townhouse in heart of Willoughby? Check out KENSINGTON GATE by Quadra! Rare 4 level home with 2,076 Sq.ft: 3BED/3BATH/Recroom/Flex(or 4th bedroom)- tucked away on the quiet side of the complex. Quadra quality features: Laminate floor, heated bathroom floors, A/C, heat pump, electric fireplace and more! The rec room is huge-perfect for an office, gym, guest space, or storage.Secure underground side-by-side stalls, your own private garage door w/ EV ready. BBQ season? You're covered with the east-facing patio and gas hookup. Super low strata fee -just $399/month. The whole top floor is primary suite with a massive walk-in closet, ensuite, and balcony. Close to Lynn Fripps Elementary & all level of schools. Cross the overpass and you are in Walnut Grove rec center. (id:60626)
Sutton Group - 1st West Realty
101 Jarvis Street
Orillia, Ontario
Experience the charm of a completely transformed home that surpasses typical renovations. Every detail reflects exceptional craftsmanship and thoughtful custom design. This century-old residence has been meticulously gutted and rebuilt, featuring two additions, a garage, two decks, and a covered front porch.Strategically placed plumbing accommodates future expansions, while a bright back foyer with glass entry doors welcomes you. The open pantry off the kitchen enhances functionality. Comprehensive upgrades include new plumbing, wiring, insulation, water and sewer lines, roof, walls, kitchen, bathrooms, and stunning high, beamed ceiling.Situated in the desirable Old North Ward of Orillia, this home is just a short walk from Couchiching Beach Park, downtown shopping, dining, and essential amenities such as schools, hospitals, and recreation centers. The versatile layout includes a main floor primary bedroom with an ensuite and walk-in closet, currently utilized as a family room and office.The bright insulated garage boasts 14-foot ceilings and an interior entrance, with potential for a separate suite. The seamless flow between the kitchen, dining, and great room provides breathtaking views of the beautifully landscaped, fenced backyard. With ceiling heights of 10, 9, and 13 feet, the chefs dream kitchen features stainless steel counters, a center island, and pantry, while the impressive great room, complete with a gas fireplace and abundant natural light, is enhanced by oversized glass doors and a wood feature wall.For a complete list of updates and renovations, please refer to the feature sheet. This home truly needs to be seen to appreciate all it has to offer. (id:60626)
Simcoe Hills Real Estate Inc.
69 Sled Dog Road
Brampton, Ontario
Absolutely stunning ravine lot! This fully loaded 4 bedroom, 4 bathroom gem in prestigious North Brampton features a walk-out basement with partially finished space and offers the perfect blend of elegance, comfort, and functionality. Step inside to find rich hardwood floors on the main level and second-floor hallway, soaring 9 ft ceilings on the main floor, and a bright open-concept layout with three spacious living areasincluding a formal living room, elegant dining room, and a cozy family room with a gas fireplace, perfect for relaxing or entertaining. The main floor also includes a convenient office, ideal for working from home. The upgraded eat-in kitchen is a showstopper with stainless steel appliances, granite countertops, stylish backsplash, undermount lighting, and a walkout to a massive wall-to-wall deck that overlooks a breathtaking ravine. Additional highlights include pot lights throughout the main floor and exterior, concrete steps along the side leading to the backyard, and a handy backyard shed. Major updates include a new roof (2022) and furnace, A/C, and hot water tank (all replaced in 2020). Flooded with natural light and nestled in an upscale, family-friendly neighborhood close to parks, schools, and transit this is the one you've been waiting for! (id:60626)
RE/MAX Gold Realty Inc.
14376 Jane Street
King, Ontario
Exceptional Opportunity in Prestigious King City! Attention Builders, Renovators, Investors, and End Users! Don't miss this rare chance to own a premium 70 x 296 lot nearly half an acre surrounded by custom-built estate homes. Renovate the existing home or build your dream residence in one of Kings most desirable communities. The home has seen numerous recent upgrades by the current owner, making it move-in ready while also full of future potential. The basement is currently tenanted at $1,600/month, with the Tenant open to staying or vacating based on the Buyers preference offering flexibility and income potential. Ideally situated just minutes from Highway 400, GO Train station, and highly ranked public and private schools. Enjoy the perfect balance of peaceful, upscale living with close access to shopping, golf courses, equestrian centres, parks, and trails. This is your chance to invest in one of the most sought-after areas of King where luxury meets lifestyle! (id:60626)
Century 21 Leading Edge Realty Inc.
1211 1661 Quebec Street
Vancouver, British Columbia
Bright and beautifully laid out, this 2-bedroom + den, 2-bath suite at VODA offers comfort and style in the heart of SE False Creek. The spacious open-plan kitchen, with integrated European appliances, flows into the living and dining areas, flanked by two well-separated bedrooms. Enjoy stunning sunsets and city views from the oversized NW-facing deck. Stay cool with A/C and warm with heated ensuite floors. LEED Gold-certified building with top-tier amenities: gym, party room, secure parking + guest parking. Just steps to the seawall, shops, transit, and more. (id:60626)
Dexter Realty
355 Edenbrook Hill Drive
Brampton, Ontario
**So Many Reasons To Love This Home**.This Immaculately Kept Detached House Has Bright, Spacious 4 + 2 Bedroom , 4 Washroom & Master Bedroom Comes With 4Pc Ensuite. The Main Level Showcases Living/ Dining & Sun Filled Spacious Family Room.**Soaring High Impressive Ceiling On M/Floor & Floor To Ceiling Large Windows ** Not Yet Finished** This House Offers Spacious Finished Basement With 2 Bedroom, 1 Washroom & Rec Room, Spacious Partial Finished Kitchen Offers Ample Potential For Future Expansion With Separate Entrance To Basement. Backyard With Ample Space For You To Enjoy BBQ Nights With Family & Friends. **Pot-Lights ,S/S Appliances In Kitchen (2023), Upgraded Kitchen ** Wide Driveway Offers Parking For 4 & The List Goes On...This Location Offers The Homeowner A Perfect Balance Of Closeness To Recreation Centre , Major Transit ,Schools & Offers Quietness Of A Community Built Around A Desirable Neighborhood Of Fletcher's Meadow.**Shows 10/10 !!Come See For Yourself If This Is Your Next Home!! (id:60626)
Royal LePage Terra Realty
431 Dockside Drive
Kingston, Ontario
Welcome to Riverview Shores from CaraCo, a private enclave of new homes nestled along the shores of the Great Cataraqui River. The Burnaby, a Limited Series home offers 2,900 sq/ft, 4 bedrooms + den and 2.5 baths. Set on a premium 50ft lot overlooking the water with no rear neighbours. This open concept design features ceramic tile, hardwood flooring and 9ft wall height on the main floor. The kitchen features quartz countertops, centre island, pot lighting, built-in microwave and walk-in pantry adjacent to the breakfast nook with sliding doors. Spacious living room with vaulted ceiling, gas fireplace, large window and pot lighting plus separate formal dining room and den/office. 4 bedrooms up including the primary bedroom with a walk-in closet and 5-piece ensuite bathroom with double sinks, tiled shower and soaker tub. Additional highlights include a 2nd floor laundry, a high-efficiency furnace, an HRV system, quartz countertops in all bathrooms, and a basement with 9ft wall height and bathroom rough-in ready for future development. Ideally located in our newest community, Riverview Shores; just steps to brand new neighbourhood park and close to schools, downtown, CFB and all east end amenities. Make this home your own with an included $20,000 Design Centre Bonus! (id:60626)
RE/MAX Rise Executives
62 Ryan Street
Centre Wellington, Ontario
Welcome to 62 Ryan Street, a five-bedroom home offering over 3,000 sq ft of finished living space and a long list of thoughtful upgrades. The finished basement adds valuable living space with a bedroom, full bathroom, rec room, and kitchenette perfect for extended family or guests. The main level features high ceilings, hard-surface flooring, and a well-equipped kitchen with natural stone countertops and professional-grade appliances. California shutters throughout the home add a polished touch. Outside, you'll find a concrete driveway, insulated garage doors, and professionally landscaped yard. The backyard is built for summer enjoyment, featuring a 16x40 heated saltwater pool, a 16x32 aluminum deck with storage underneath, and a fully fenced yard with metal fencing for added privacy and low maintenance. (id:60626)
Mv Real Estate Brokerage
M1 Real Estate Brokerage Ltd
7058 115a Street
Delta, British Columbia
Welcome to 7058 115A Street located in one of Delta's most desirable family-friendly areas. This 2-storey home features 4 spacious bedrooms, 2 baths, offering a fantastic layout for growing families or investors alike. Sitting on a generous lot, this property boasts a large private backyard and plenty of potential to personalize or redevelop. Situated just steps from Walmart, Scottsdale Mall, transit, and excellent schools, convenience is at your doorstep. Whether you're looking to move in, renovate, or hold for future growth, this home presents tremendous value in an unbeatable location. Don't miss your chance to get into this sought-after area at an exceptional price this one won't last! (id:60626)
RE/MAX Westcoast

