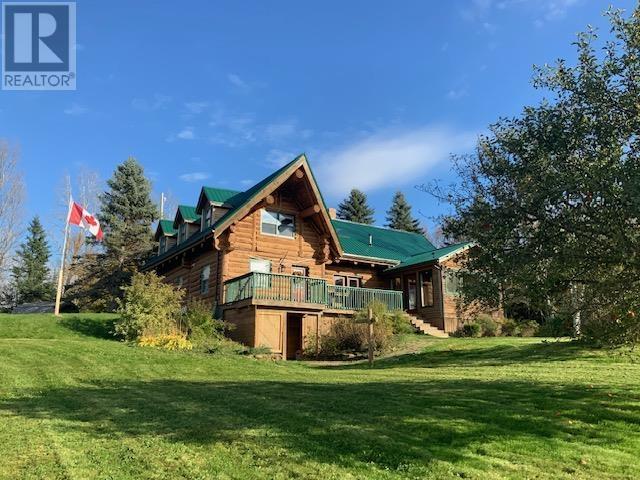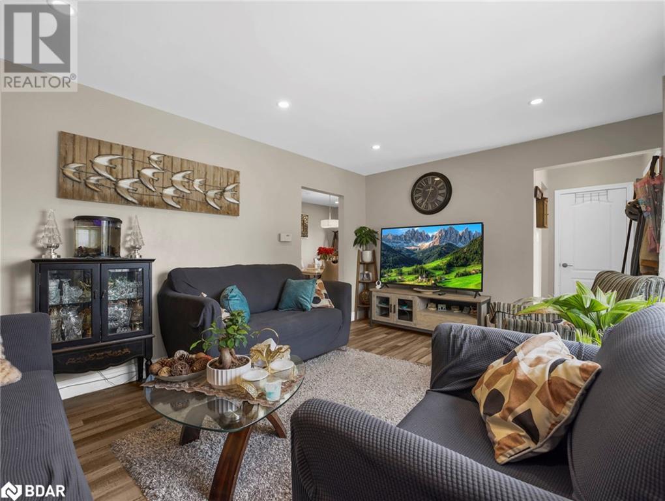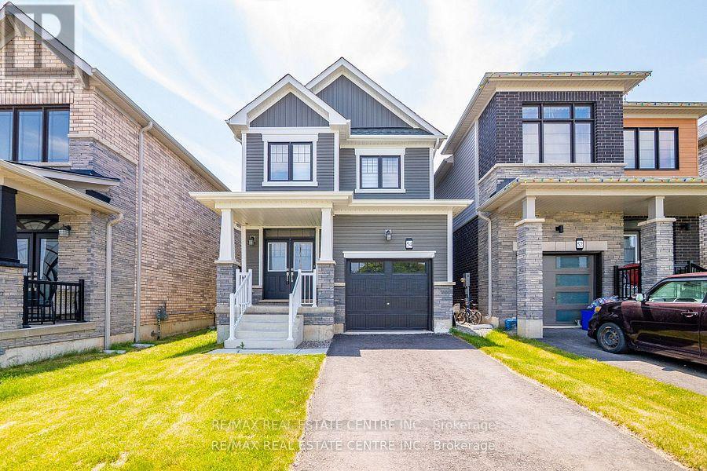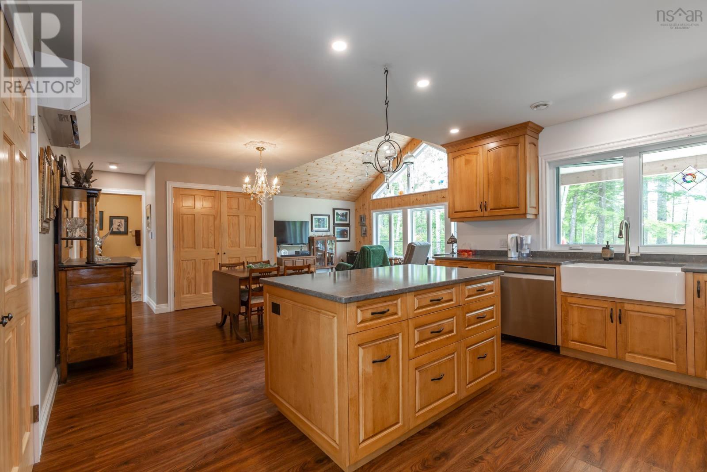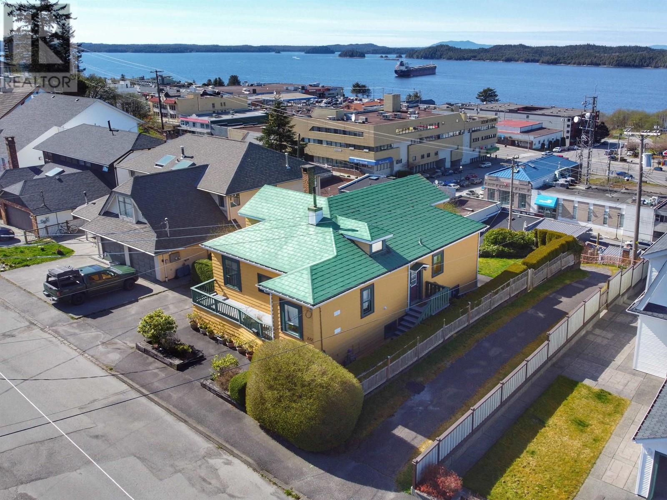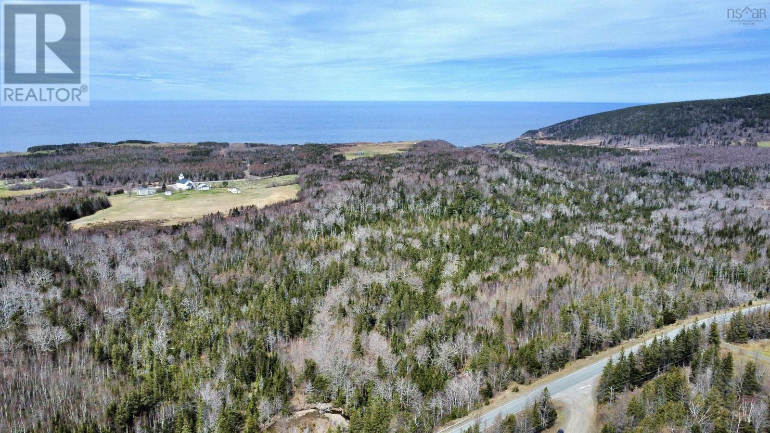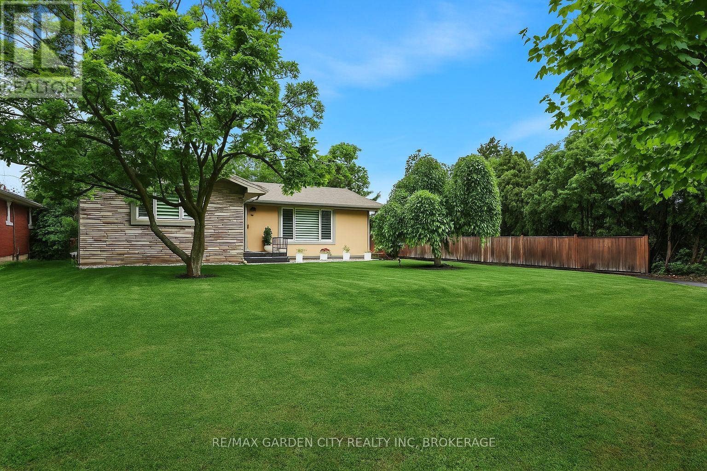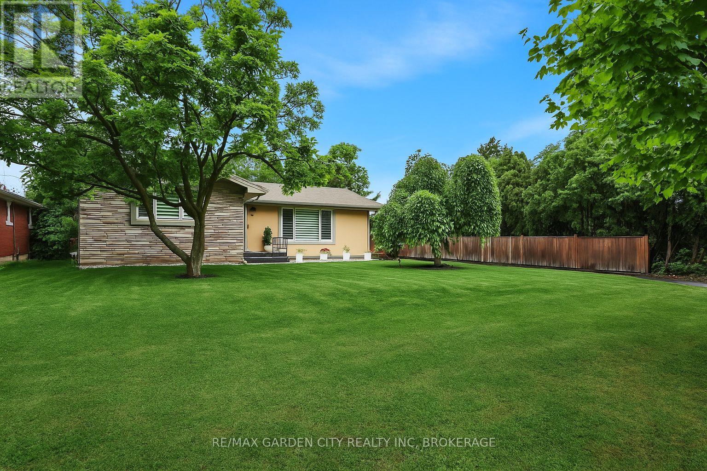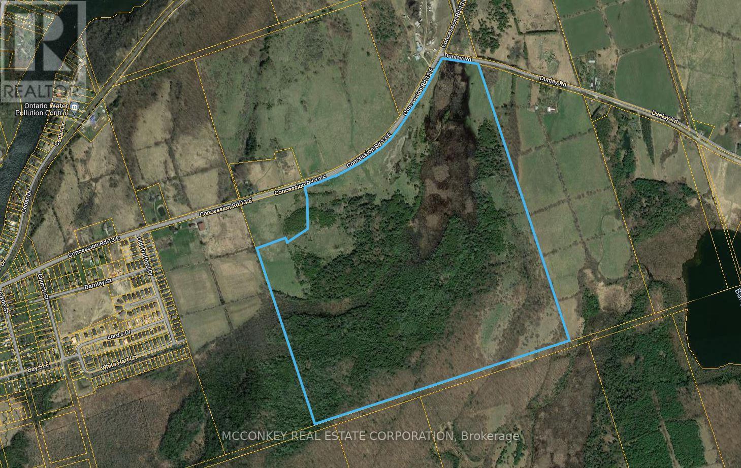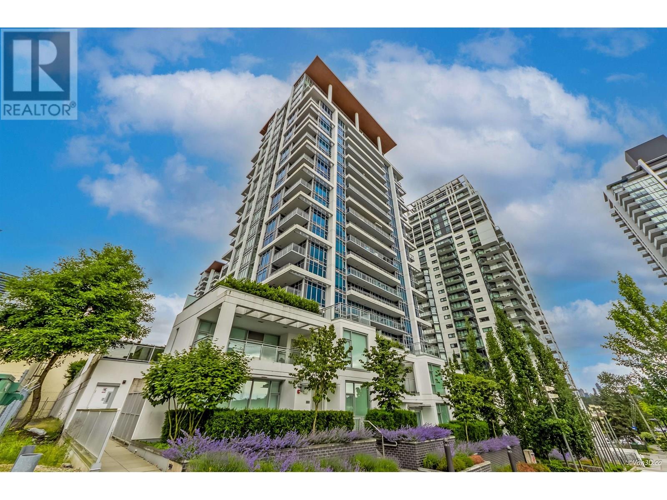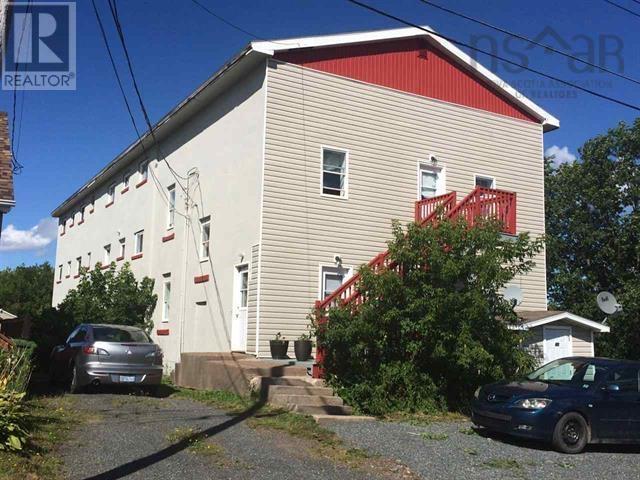1689 Wigmore Road
Founds Mills, Prince Edward Island
Nestled in the serene countryside of Prince Edward Island, 1689 Wigmore Rd offers a quiet escape from the hustle and bustle of modern life. As you approach this charming property, the soft rustle of the trees and the gentle hum of nature seem to welcome you home. The house itself, with its weathered yet timeless appeal, stands as a testament to years of history and memories. The warm, inviting white pine construction hints at the love and care that has been poured into it over the years, each beam telling its own story. Inside, the home exudes a sense of comfort and warmth, with rooms filled with natural light that dances across the walls, reflecting the beauty of the rolling hills and surrounding landscape. The kitchen, with its welcoming ambiance, is the heart of the home?where meals are shared, laughter rings out, and moments of connection are cherished. Every window frames a stunning view, whether it's the golden fields stretching into the distance or the lush, green grounds that provide a peaceful, timeless backdrop. The property offers more than just a house?it?s a place where memories are made, where every corner speaks of love, family, and the quiet beauty of rural life on Prince Edward Island. A home like this isn't just built with bricks and mortar; it?s woven with the threads of everyday life. Complete with a new steel roof in 2023, a 30 x 30 barn with tack room, fenced paddocks, 18 acres of Timothy hay that will be ready for harvest in 2025 and a full complement of chattels to ease the workload and ensure property maintenance is a breeze. Ask your agent for full details & list of inclusions. We welcome inquiries from qualified buyers. Viewings are available by appointment only. (id:60626)
Royal LePage Prince Edward Realty
55 Silver Aspen Crescent
Kitchener, Ontario
Welcome to 55 Silver Aspen Crescent, a beautifully updated up down duplex unit located in Kitchener's highly sought-after Forest Heights neighborhood. This home has been thoughtfully renovated to provide two completely self-contained units, each with spacious bedrooms, a modern bathroom, and their own in-suite laundry. Whether you're an investor looking for reliable income or a homeowner hoping to offset your mortgage, this property offers the ideal setup. Step inside and you'll find quality finishes throughout, including luxury vinyl plank flooring, sleek quartz countertops, stainless steel appliances, and recessed pot lighting. Both units feel bright, stylish, and welcoming. Recent upgrades add to the homes appeal, such as separate hydro meters for each unit, enhanced attic insulation (R60), and a modernized electrical panel. Central air conditioning and forced air heating ensure year-round comfort, while the paved driveway provides parking for up to three vehicles. The location is just as impressive as the home itself. Forest Heights is known for its friendly community vibe and easy access to everything you need schools, parks, grocery stores, public transit, and more. The areas consistent rental demand also makes this property a smart long-term investment. Whether you're looking for a move-in ready home with income potential or a high-performing addition to your portfolio, 55 Silver Aspen Crescent delivers on all fronts. (id:60626)
RE/MAX West Realty Inc.
933 Greenwood Crescent
Shelburne, Ontario
JUST REDUCED $50,000 WITH A MOTIVATED SELLER! Perfectly situated in the heart of Shelburne, with no neighbours behind this property backs onto trails and features a fully finished walkout lower level and a fenced yard with a firepit. It's also within walking distance of schools, the recreation centre, parks, and shopping. You can enter the home through the front door with ramp access or the garage, which includes a wheelchair lift. Inside, you'll find cathedral ceilings and an inviting open concept design. The main level offers a living area and an eat-in kitchen equipped with stainless steel appliances, a breakfast bar, and a walkout to a large deck overlooking the backyard. The primary bedroom also enjoys views of the backyard and includes a 3-piece ensuite with a step-in shower. Two additional generously sized bedrooms and a shared 4-piece bathroom complete the main level. The lower level, accessible via stairs or the elevator, features a spacious rec room, two well-sized bedrooms (one with a walk-in closet), a 3-piece bathroom, a large storage room, and a laundry room. This unique home, capable of meeting a wide range of needs now and in the future, is a rare find. Truly a gem of a property. Quick Closing Possible. (id:60626)
Royal LePage Rcr Realty
- Inland Drive
Sherwood Rm No. 159, Saskatchewan
35 ACRES of land just north east of Regina near the Tor Hill Golf Course and the newly developed Parker Industrial subdivision. Priced below appraisal value. Accessible from Inland Drive, it's apprx 1 mile north of Regina City Boundary. Significant amount of civil work has been done. There is a detached garage and a storage shed on site for storage. 600 V transformer on site along with natural gas available (id:60626)
Royal LePage Next Level
75836 C London Rr 1 Road
Huron East, Ontario
BUILD on this spectacular 4.55 acre rural lot with an existing accessory building/shop and solar panel. Embrace the charm of rural living with modern conveniences and development potential on this versatile property in Brucefield, with proximity to larger centres and major highways includingLondon (50 mins), Kitchener (65 mins), and Stratford (40 mins). Sun, fun and family days at the desirable beaches of Grand Bend and Bayfield are just a short drive away. Design and build a custom home to accompany the hobby barn, built for 4 large horse stalls with a 12'x 9' garage door, while existing infrastructure such as hydro and the solar panel, including contracts, enhance convenience and promote sustainability (municipal water access nearby). Purchase this parcel of land, or the entire 14 acre estate with 2 additional vacant lots and the home property. Whether you are looking for extra storage/work space, investing in renewable energy, or building your dream home, this property offers the tranquility of rural living with the convenience of large city access. (Severance process is complete. Zoning allows for accessory building. Lot measurements are 7.87m x 47.25m x 3.68m x 196.43m x 100.82m x 173.81m x 59.44m x30.48m x 70.10m) (id:60626)
Prime Real Estate Brokerage
31 - 35 Green Gate Boulevard
Cambridge, Ontario
This beautifully crafted Pidel-built home offers a spacious, open-concept layout that seamlessly blends the living, dining, and kitchen areasperfect for both everyday living and entertaining. The kitchen is well-appointed with generous cabinetry and counter space, making meal preparation a breeze. The primary bedroom features a walk-in closet and a private ensuite complete with a soaker tub and separate shower. A second bedroom with a charming vaulted ceiling adds flexibilityideal as a guest room or home office. You'll also appreciate the convenience of a main-floor laundry room and mudroom. The finished basement adds valuable living space, featuring a 3-piece bathroom and perfect for a recreation room, hobby area, or extra lounge. Outside, the extended deck with a gazebo offers a cozy, welcoming spot to unwind and enjoy the afternoon sunshine. Condo fees include key services such as roof maintenance, windows, lawn care and snow removal, offering a truly low-maintenance lifestyle. Located close to essential amenities including coffee shops, fitness centres, grocery stores, banks, and restaurants, this home also features a single-car garage for added parking and storage. Homes in this desirable Cambridge community are rarely availabledont miss your chance to make this one yours! (id:60626)
RE/MAX Twin City Realty Inc.
54 Lilac Circle
Haldimand, Ontario
Welcome to 54 Lilac Circle Beautiful 3-Bed, 3-Bath Detached Home in Haldimand Discover this stunning 1-year-old detached home built by Empire Communities, located in the peaceful and family-friendly Haldimand community. Offering 3 spacious bedrooms and 3 modern bathrooms, this home is ideal for growing families, professionals, or anyone looking for comfort, style, and everyday convenience.Step into a bright, open-concept main floor that features a contemporary kitchen with stainless steel appliances, ample cabinetry, and a central island that flows effortlessly into the dining and living areas perfect for entertaining or enjoying family time.Upstairs, the primary suite is a private retreat, complete with a walk-in closet and a beautifully finished ensuite bathroom. Two additional bedrooms provide versatile space for children, guests, or a home office, with a shared full bathroom to accommodate all needs.The home also includes a private backyard, an attached garage, and a private driveway. Situated in a welcoming neighborhood, you're just minutes away from top-rated schools, parks, walking trails, and major highways making commutes to Hamilton, Brantford, and the GTA quick and convenient.Whether you are a first-time buyer or looking to upgrade, 54 Lilac Circle offers the perfect blend of modern design, functional layout, and prime location in one of Haldimands most desirable communities.Dont miss this opportunity to make it yours book your showing today! Property taxes are yet to be assessed by the city.... (id:60626)
RE/MAX Real Estate Centre Inc.
30 High Street
Drayton, Ontario
Charming Bungalow in the Heart of Drayton Ideal for Downsizers or Growing Families! *Welcome to this beautifully maintained bungalow nestled in a quiet, family-friendly neighborhood! 3 Bedrooms, 2 Baths, Walkout Basement & A Huge Lot. An extra-large garage with rear storage space, a double-wide driveway with parking for up to 4 vehicles out and 1 in, and gorgeous landscaping in both the front and back yards, this home offers impressive curb appeal and everyday convenience. Step onto the inviting front porch, perfect for morning coffee while overlooking the lush front gardens. A side entry between the garage and kitchen adds functionality to the layout. The private backyard is a true oasis, complete with a jacuzzi tub, gazebo, wooden swing, storage shed, and upper deck ideal for entertaining or unwinding after a long day.Inside, the open-concept main floor boasts an upgraded kitchen with quartz countertops, under-mount sink, full warranty, and a spacious dining area. The bright living room features oversized picture windows for an abundance of natural light. The primary bedroom is oversized, while the two additional bedrooms are also generously sized. Enjoy newly renovated flooring throughout the main floor, including the side hallway, and a modernized main bathroom.The finished lower level offers two walkouts to a private patio and deck. A large family room with a gas fireplace provides ample space for relaxing or setting up a home office. There's also a bonus room ideal for a gym, hobby space, or guest suite, plus a finished laundry room with washtub, plenty of storage, and a full 3-piece upgraded bathroom.This home is move-in ready and perfect for those looking to enjoy the best of comfort, space, and small-town living. (id:60626)
RE/MAX Real Estate Centre Inc. Brokerage-3
101 Cozy Crescent
Vaughan, Nova Scotia
Welcome to 101 Cozy Crescent, Vaughan a well-appointed 2 bed, 2 bath bungalow on a beautiful corner lot just under 1 acre in an upscale, lake-access community with protective covenants to safeguard your investment. Designed with comfort and practicality in mind, this home features vaulted ceilings, propane in-floor heating, quartz countertops and a propane generator that kicks in automatically during outages ideal for retirees or snowbirds. One bedroom is oversized and could easily be converted into two, offering flexible space. Enjoy a detached, double wired garage, prepped for in-floor heating. The home is wired for a hot tub, and the chain-linked fenced yard is perfect for a dog. All gutters are directed underground for easy drainage. Located just 15 mins to Ski Martock, 20 mins to Windsor, 30 mins to Chester, and 1 hour to Halifax this home offers a tranquil lakeside lifestyle with quick access to amenities. Turnkey, low-maintenance, and ready for your next chapter at Falls Lake! (id:60626)
RE/MAX Banner Real Estate (Bridgewater)
232 W 4th Avenue
Prince Rupert, British Columbia
* PREC - Personal Real Estate Corporation. This stunning 4 bedroom,2 bath view home is one of our city's classic heritage homes. The charm, location and views are second to none! Centrally located with all city amenities a short distance away. Walk through the inviting foyer and be treated to an open layout with rooms trimmed with crown moldings and original wainscoting. The bright custom kitchen features maple cabinets, granite countertops, stainless appliances and gas cooktop. The living area is perfect for enjoying a roaring fire while overlooking the city views and harbor activity. Step onto the newly rebuilt back deck (1 of 2 decks) and take in the sunsets. This home offers a rec area downstairs and spacious bedrooms. Notable upgrades include electrical service, on-demand hot water, high end boiler & water filtration system. (id:60626)
RE/MAX Coast Mountains (Pr)
95 Royal Beech Drive
Wasaga Beach, Ontario
Move-In Ready Raised Bungalow in a Great Location! This super charming raised bungalow has a desirable curb appeal and sits in a great area surrounded by other nice homes. Its close to the Blueberry Trails for hiking and cross-country skiing, minutes to shopping, and just a quick bike/car ride or jog to Beach Area 1 perfect for an active lifestyle! The main floor has an open-concept layout, making it bright and easy to live in. The kitchen features a gas cook stove, double door pantry, and plenty of space to cook and entertain. There are two bedrooms upstairs the primary has a four-piece ensuite, and the second bedroom works great as a nursery or home office. Brand-new carpet was just installed in both upstairs bedrooms, and there are custom blinds throughout the main floor. Downstairs, the fully finished basement adds even more living space including a large rec room with electric fireplace, two more bedrooms, and a three-piece bath with a walk-in shower. Outside, enjoy the big back deck with gazebo, shed for storage, custom rain barrel system, and in-ground sprinklers to keep things looking great. There's also a double garage with inside access, new shingles (2024), new A/C (2023), and natural gas hookup for the BBQ. This home has been lovingly cared for and is ready for its next chapter. Come take a look! (id:60626)
RE/MAX By The Bay Brokerage
Lot Route 19
Broad Cove Chapel, Nova Scotia
A rare opportunity to own acreage located directly on Route 19, and within 5 minutes of two world class golf courses in Inverness, Cape Breton. The property is wooded and remains unspoiled; with no current zoning restrictions this offers an array of possibilities. There is approximately 1000 feet of direct road frontage and minor harvesting is in process to open up views and access. You will find the beautiful MacEachern Brook bordering the property which brings a special tranquility to the lands. Some areas are elevated and you will find ocean views on the North portion of the property. Easy access to Cabot Links, Cabot Cliffs, and all amenities the village of Inverness has to offer! (id:60626)
Royal LePage Atlantic - Valley(Windsor)
18 Wakil Drive
St. Catharines, Ontario
Beautifully renovated open concept 5-bedroom 3-bathroom bungalow with 2 separate basement units! On the main floor of this classic updated Glenridge home you will find three healthy size bedrooms, a four-piece bathroom, as well as a charming kitchen, dining, and living room space. The fully finished basement can be used as more general living space but also has great potential for a double in-law suite as well with two additional full bathrooms, a second kitchen, rough-in for a third kitchen, as well as a mutually shared laundry space for all three units. Along with the interior stairs there is also an exterior stairwell through the backyard the leads to the separate entrance for each of the two additional two units. Located just down the escarpment from Brock University and within walking distance or a short drive to parks, schools, shopping, and all necessities this is a great opportunity for a variety of buyers. (id:60626)
RE/MAX Garden City Realty Inc
18 Wakil Drive
St. Catharines, Ontario
Beautifully renovated open concept 5-bedroom 3-bathroom bungalow with 2 separate basement units! On the main floor of this classic updated Glenridge home you will find three healthy size bedrooms, a four-piece bathroom, as well as a charming kitchen, dining, and living room space. The fully finished basement can be used as more general living space but also has great potential for a double in-law suite as well with two additional full bathrooms, a second kitchen, rough-in for a third kitchen, as well as a mutually shared laundry space for all three units. Along with the interior stairs there is also an exterior stairwell through the backyard the leads to the separate entrance for each of the two additional two units. Located just down the escarpment from Brock University and within walking distance or a short drive to parks, schools, shopping, and all necessities this is a great opportunity for a variety of buyers. (id:60626)
RE/MAX Garden City Realty Inc
160 Mcgray Avenue
North East Point, Nova Scotia
Five bedroom four bath luxury home with picturesque ocean and beach views. This sophisticated home is sure to impress with its expensive modern floor plan. Located just steps away from a beautiful white sand beach. For the ambitious home chef, there is a state-of-the-art kitchen with custom cabinetry, quartz countertops, marble backsplash, spacious island, stainless steel appliances which includes a dining area. Patio doors lead to the spacious patio offering breathtaking views of North East Point Beach. The main entrance welcomes you to a formal foyer and beautiful spiral staircase. The kitchen and dining area are open to the modern family room with propane fireplace for added ambiance. Also on the main level is the living room, office, laundry area, 1/2 bath with upscale marble accent wall and attached double car garage. Above the garage is a large loft, great for guests or extended family. A sophisticated landing at the top of the spiral staircase provides a natural transition to the upper level. Upstairs is two full baths and four bedrooms, including the luxurious primary offering gorgeous views, modern ensuite complete with tiled shower, whirlpool tub and custom built vanity with double sinks. The home offers floor to ceiling windows in majority of the spaces, allowing natural light to flood this upscale home. It is equipped with five heat pumps for efficient heating and cooling. The lower level offers a bedroom, gym, lots of storage space, workshop, utility room and single car garage. The exterior is beautifully landscaped with rock walls, granite steps, mature shrubs, pond, paved driveway and a detached 24X32 garage built in 2010 offering a loft on the second level. The patio is perfect for relaxing or entertaining offering sweeping ocean views. (Furniture is negotiable) (id:60626)
Keller Williams Select Realty
31 Capron Street
Paris, Ontario
Welcome to 31 Capron Street, a beautiful and inviting residence nestled in the picturesque town of Paris, Ontario. This charming home offers a perfect blend of classic character and modern comforts, making it ideal for families, downsizers, or anyone looking for a peaceful community setting. This home is situated on a generous lot that measures 54 x 181 feet. The home offers a spacious living room with large windows that flood the space with natural light in addition to new light fixtures and has been freshly painted. The modern kitchen with updated appliances, ample cabinetry, new flooring, plumbing, wiring, and freshly painted and offers a cozy dining area. The home provides comfortable bedrooms with generous closet space. The newly finished basement is a great place to unwind or entertain guests. The basement has new drywall, wiring, and new floors , insulation and a new ceiling. The home has new thermostat, furnace, heat pump, humidifier, water softener, hot water tank and water filtration system. In the summer months you can enjoy the backyard that has a deck and swing to read your favorite book or just enjoy nature. Of note, this property backs onto a ravine . (id:60626)
Peak Realty Ltd.
144 Glenwood Drive
Brantford, Ontario
Welcome to your dream home in Brantford’s sought-after Echo Place neighbourhood! This spacious and beautifully maintained home offers the perfect blend of comfort, functionality, and nature-inspired living. The main level features a bright, open-concept kitchen, dining, and living space — ideal for entertaining and everyday living. You'll also find a separate formal dining room, a convenient powder room, and a dedicated office perfect for working from home or to use as a study space. Upstairs, enjoy three generously sized bedrooms and a large 4-piece bathroom complete with a relaxing jacuzzi soaker tub and separate stand-up shower. The fully finished lower level offers an abundance of additional living space with a fourth bedroom, a large family room for movie nights or playtime, a laundry room and a third bathroom with a stand-up shower. Step out onto the charming front porch and take in serene views of the lush ravine across the street — a tranquil green space often visited by deer and other wildlife. It's the perfect spot to enjoy your morning coffee or unwind at the end of the day. The backyard is a private oasis featuring a relaxing deck and an above-ground pool set on low-maintenance turf, making it ideal for summer fun and gatherings. Located just steps from excellent schools, all major amenities, parks, and scenic trails, this home offers the best of both convenience and nature. Don’t miss the opportunity to make this peaceful, family-friendly home your own! (id:60626)
Century 21 Heritage House Ltd
260 Main Street
Melancthon, Ontario
Is gardening your Passion, check out this Village charmer. Large Lot with workshop and studio, plus Gazebo and play house. This charming detached Two-Storey brick home features an enclosed covered porch entry, 3 bedrooms, and 2 bathrooms. Main Floor has formal Living Room and Dining room and the Den or the family room is warmed by a wood stove. Quaint Large Kitchen over looks the expansive back yard and has s back entrance that provides access to the basement or workshop, which includes a craftroom with laminate flooring, a laundry room, and ample dry storage. The water system features an owned water softener, UV, and reverse osmosis. Situated on a large 0.60-acre corner lot in a quiet, friendly neighborhood, On the top of the Hill in Pretty Hornings Mills. This location is ideal for the country lover who also likes village. Pretty Hornings Mills with the community centre, Park and rivers running through. The property boasts a steel roof, paved driveway, and beautiful gardens that flourish from May to October. A gazebo with a steel roof completes this picturesque setting. while the attic offers usable storage. Something for every member of the family. Book a showing to see the potential for your dream house in the Village at the top of the Hill. (id:60626)
Mccarthy Realty
3362 Skaha Lake Road Unit# 1203
Penticton, British Columbia
Come see this stunning 1375sqft North West corner unit in Phase 3 at the Skaha Lake Towers! This ready to move into suite is two bedroom, two bathroom, plus a den and enjoys views across the City to the North, and West looking over the mountains and sunsets. The huge great room features engineered oak hardwood floors, flat panel maple wood kitchen with quartz counters and a huge island, a wall of windows to take in the view and the huge open living and dining room area. The spacious North Facing deck has a bbq outlet and beautiful views. The large primary bedroom has a private deck, a walk in closet and ensuite bathroom with double sinks and a walk in shower. A large 2nd bedroom is by the full guest bathroom and the den makes a perfect home office. Enjoy hot water on demand, central AC & energy efficient heating. This brand new concrete & steel building is located just a short walk to Skaha Lake beach & parks + all the awesome trails and outdoor amenities it offers. The unit comes with a secure parking spot in the parkade & a storage locker located conveniently on the same floor as the suite! This complex is not only a stroll to the beach but other great amenities like Kojo Sushi, a bakery & pizza place, convenience stores, the Dragon Boat Pub, & fitness places like SpinCo! All appliances included & net GST is included in the purchase price! No age restriction & two pets allowed, this strata offers great flexibility! Long term rentals allowed no short term. (id:60626)
RE/MAX Penticton Realty
00 Concession Road 13 E
Trent Hills, Ontario
Scenic approximately 182 Acres located at the south east edge of the Village of Hastings. Property consists of open pastureland, treed, rolling land. Great views to the south. Frontage on Trent Hill Concession Road 13 East and Dunlay Road. Very picturesque piece of property. (id:60626)
Mcconkey Real Estate Corporation
30 High Street
Mapleton, Ontario
Charming Bungalow in the Heart of Drayton Ideal for Downsizers or Growing Families! *Welcome to this beautifully maintained bungalow nestled in a quiet, family-friendly neighborhood of Drayton, Mapleton. Offers 3 bedrooms, 2 baths, Walkout Basement & Featuring an extra-large garage with rear storage space, a double-wide driveway with parking for up to 4 vehicles out and 1 in, and gorgeous landscaping in both the front and back yards, this home offers impressive curb appeal and everyday convenience. Step onto the inviting front porch, perfect for morning coffee while overlooking the lush front gardens. A side entry between the garage and kitchen adds functionality to the layout. The private backyard is a true oasis, complete with a jacuzzi tub, gazebo, wooden swing, storage shed, and upper deck ideal for entertaining or unwinding after a long day.Inside, the open-concept main floor boasts an upgraded kitchen with quartz countertops, under-mount sink, full warranty, and a spacious dining area. The bright living room features oversized picture windows for an abundance of natural light. The primary bedroom is oversized, while the two additional bedrooms are also generously sized. Enjoy newly renovated flooring throughout the main floor, including the side hallway, and a modernized main bathroom.The finished lower level offers two walkouts to a private patio and deck. A large family room with a gas fireplace provides ample space for relaxing or setting up a home office. There's also a bonus room ideal for a gym, hobby space, or guest suite, plus a finished laundry room with washtub, plenty of storage, and a full 3-piece upgraded bathroom.This home is move-in ready and perfect for those looking to enjoy the best of comfort, space, and small-town living. (id:60626)
RE/MAX Real Estate Centre Inc.
202 2288 Alpha Avenue
Burnaby, British Columbia
Welcome to Lumina at Alpha in Brentwood Area, part of the prestigious Lumina development by Thind Properties-where style, comfort, and convenience meet. This two-bedroom home features high-end finishes including Miele appliances, gas cooktop, quartz countertops, laminate flooring, floor-to-ceiling windows, and an extreme large patio. Enjoy year-round comfort with central heating and A/C, plus top-tier amenities: concierge, gym, clubhouse, BBQ terrace, and playground. Ideally located near Brentwood Mall, SkyTrain, Whole Foods, and dining, with easy access to SFU, BCIT, and downtown. A great opportunity for investors, downsizers, or first-time buyers. (id:60626)
Pacific Evergreen Realty Ltd.
40 Allan Avenue
Stellarton, Nova Scotia
Legitimate, established, long term rental. 8 units fully rented with many recent upgrades. (id:60626)
Exp Realty Of Canada Inc.
190 Hetram Court Unit# Lot 4
Crystal Beach, Ontario
For more info on this property, please click the Brochure button below. Custom built in Bay Beach Woods Estates, Crystal Beach, Ontario Canada. It is a natural cul-de-sac, only an 11 minute walk to beautiful Crystal Beach, 15 minutes to the Peace Bridge and 25 minutes to Niagara Falls. 32 custom-built brick bungalows utilizing unparalleled level of premium quality materials. This cul-de-sac offers a tranquil atmosphere. Two islands decorated with shrubs and flowers, maintained by a sprinkler system, greet each and every guest and resident upon entry. This prestigious location is surrounded by all the amenities conducive to a peaceful, relaxing lifestyle. Under construction. Completion in about 9 months. (id:60626)
Easy List Realty Ltd.

