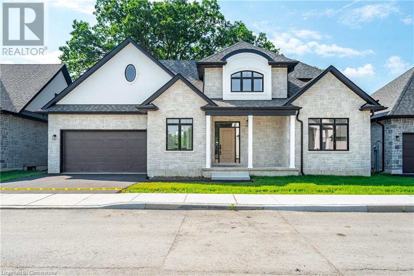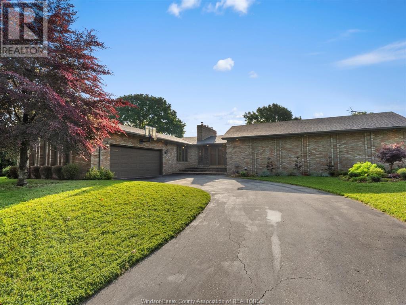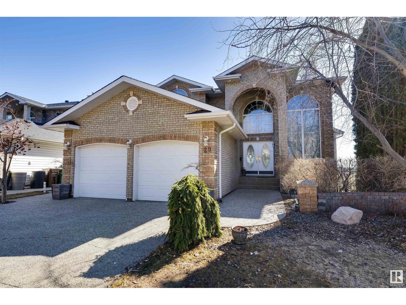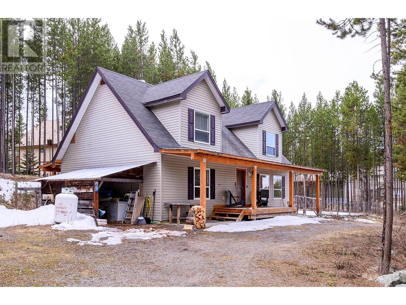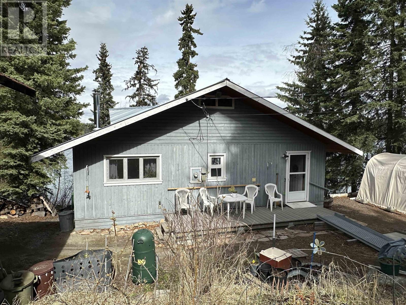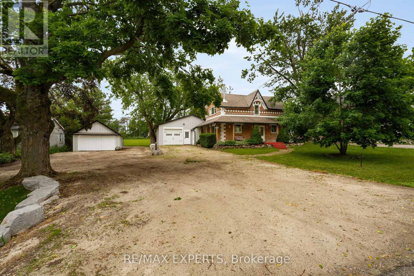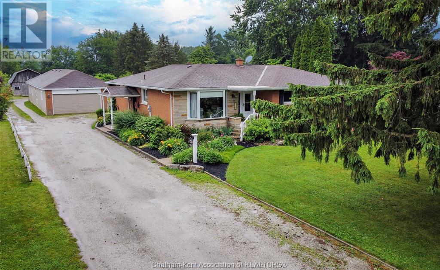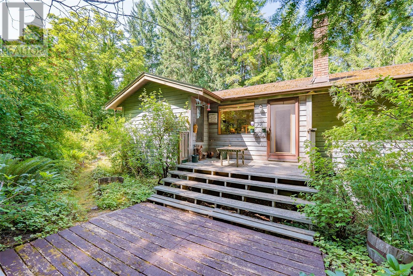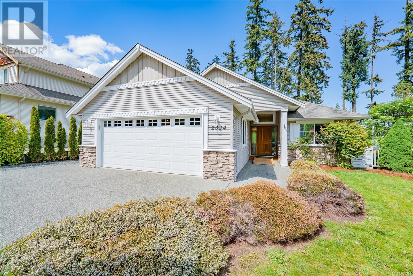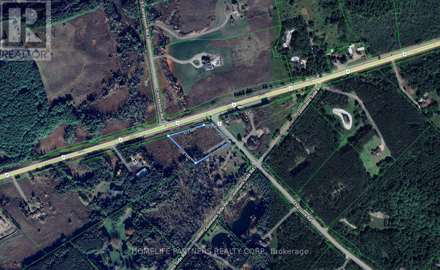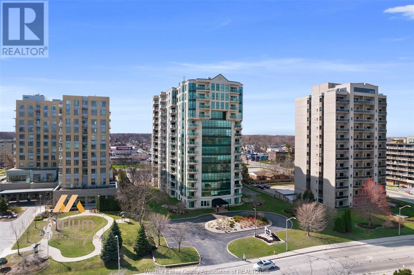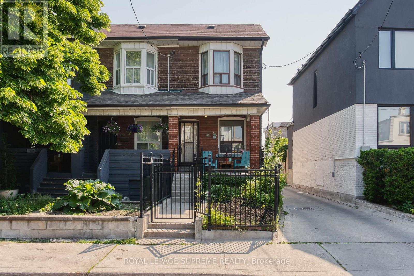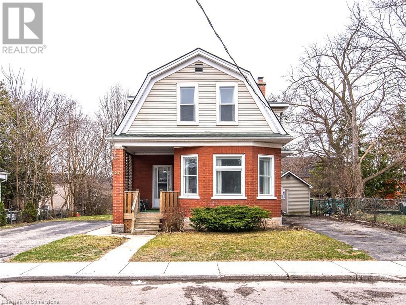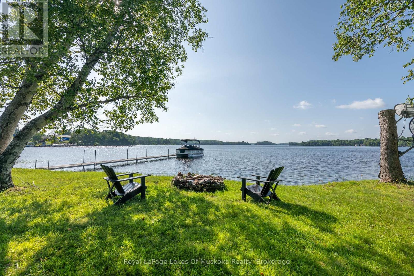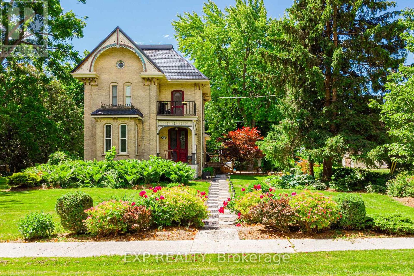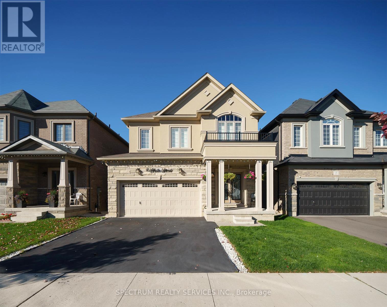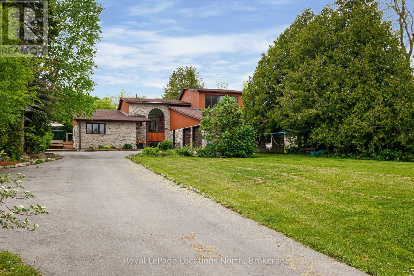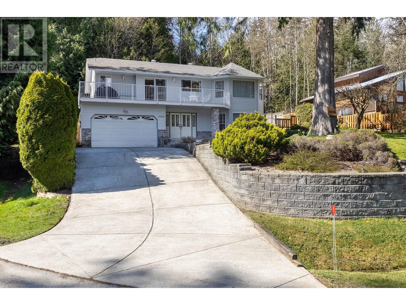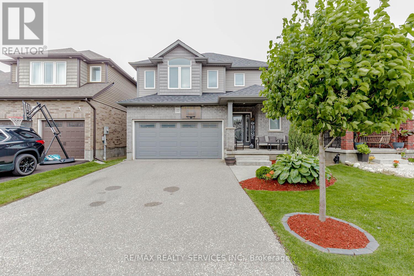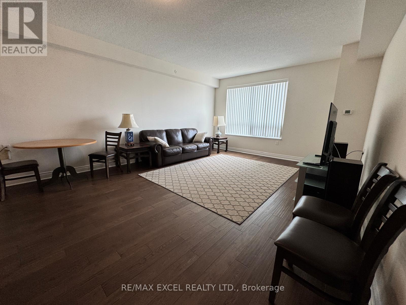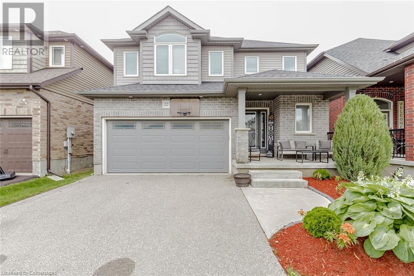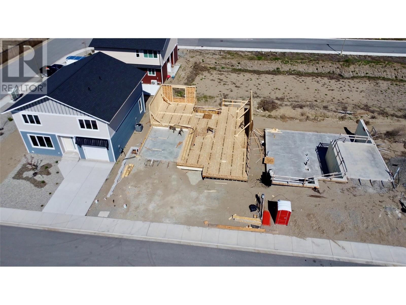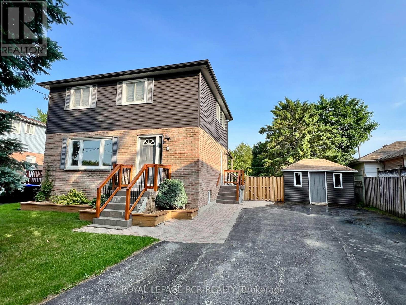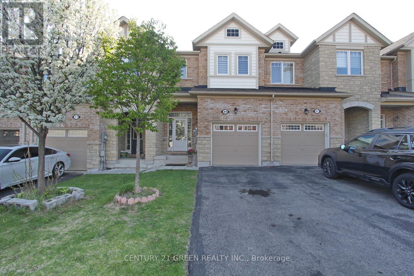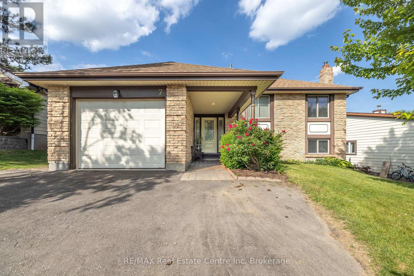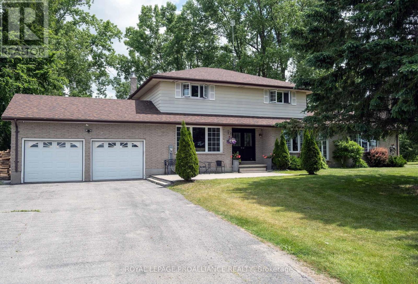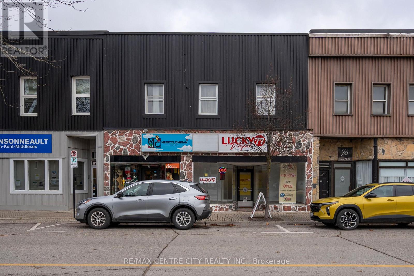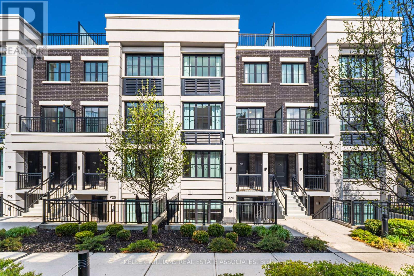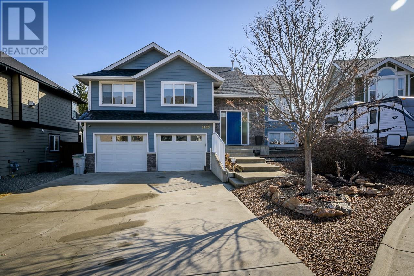242 Mount Pleasant Street Unit# 6
Brantford, Ontario
Welcome to this exquisite, never-before-lived-in Energy Star Certified bungaloft with full 7 Year Tarion warrantee nestled in the prestigious Lions Park Estates community of Brantford. Perfectly situated on a quiet, private cul-de-sac, this all-brick executive residence offers an elevated blend of sophistication and comfort. Step inside to find soaring ceilings, wide-plank engineered hardwood flooring, and sunlit open-concept living spaces. The chef-inspired kitchen is a true showpiece, featuring pristine white cabinetry, quartz countertops, designer hardware, an undermount sink, breakfast bar, and a walk-in pantry. The main floor is thoughtfully designed with a serene primary suite offering a spacious walk-in closet and a spa-like 5-piece ensuite with glass shower, soaker tub, and dual vanities. A powder room, laundry area, and a versatile office/den with garage access complete the main level. The loft features two oversized bedrooms and a sleek 4-piece bath. The unspoiled lower level with high ceilings awaits your custom touch. Enjoy seamless indoor-outdoor living with a covered wooden deck backing onto scenic Lions Park. Snow removal and lawn care included with low monthly maintenance fee. Steps to Gilkison Trail, great schools, community centre, rinks, shopping, Costco, and Hwy 403. (id:60626)
RE/MAX Escarpment Golfi Realty Inc.
136 St Jerome Crescent
Kitchener, Ontario
Plenty of curb appeal, nearby amenities, & ample parking, this maintained home has it all! Set on a quiet crescent in one of Kitchener's most family-friendly neighborhoods, this updated 4-bedroom, 2.5-bathroom detached home offers modern finishes, a functional layout, & plenty of room to grow. Located just minutes from Highway 401, Fairview Mall and several major shopping centres, this home offers unbeatable convenience for commuters & families alike. Enjoy quick access to grocery stores, restaurants, parks, and top-rated schoolsall in a safe, family-friendly community. Whether you're commuting to Toronto or staying local, this location balances urban access Step in from the spacious covered front patio perfect for a morning coffee or evening cocktail into a bright foyer with updated finishes that set the tone. Enjoy hardwood & tile flooring, modern lighting, & an airy layout filled with natural light. The living room is an inviting space for family time, while the convenient powder room adds everyday ease. With stainless steel appliances, ample cabinetry, & a super bright dinette with a walkout, its ready for weeknight dinners or weekend brunches. The walkout leads directly to your backyard, making indoor-outdoor living a breeze with low-maintenance backyard ideal for summertime fun, kids' playtime, or evening unwinding. Perfect for outdoor BBQs, while the yard offers plenty of green space for kids, pets or gardening. Discover four bright bedrooms upstairs, including the spacious primary. A full sized shower and bath has been added to the Basement. ** This is a linked property.** (id:60626)
RE/MAX Twin City Realty Inc.
136 St Jerome Crescent
Kitchener, Ontario
Plenty of curb appeal, nearby amenities, & ample parking, this maintained home has it all! Set on a quiet crescent in one of Kitchener's most family-friendly neighborhoods, this updated 4-bedroom, 2.5-bathroom detached home offers modern finishes, a functional layout, & plenty of room to grow. Located just minutes from Highway 401, Fairview Mall and several major shopping centres, this home offers unbeatable convenience for commuters & families alike. Enjoy quick access to grocery stores, restaurants, parks, and top-rated schools—all in a safe, family-friendly community. Whether you're commuting to Toronto or staying local, this location balances urban access – Step in from the spacious covered front patio — perfect for a morning coffee or evening cocktail — into a bright foyer with updated finishes that set the tone. Enjoy hardwood & tile flooring, modern lighting, & an airy layout filled with natural light. The living room is an inviting space for family time, while the convenient powder room adds everyday ease. With stainless steel appliances, ample cabinetry, & a super bright dinette with a walkout, it’s ready for weeknight dinners or weekend brunches. The walkout leads directly to your backyard, making indoor-outdoor living a breeze with low-maintenance backyard — ideal for summertime fun, kids' playtime, or evening unwinding. Perfect for outdoor BBQs, while the yard offers plenty of green space for kids, pets or gardening. Discover four bright bedrooms upstairs, including the spacious primary. A full sized shower and bath has been added to the Basement. All appliances included. With Keyless entry Schlage System. (id:60626)
RE/MAX Twin City Realty Inc.
2696 Langlois Court
Windsor, Ontario
CUSTOM BUILT ALL BRICK 2700 SQ FT RANCH ON QUIET CUL-DE-SAC IN SOUTH WALKERVILLE. SITUATED ON 3/4 ACRE BACKING ON TO A PARK. THIS CUSTOM BUILT, FEATURES MANY EXQUISITE DETAILS SUCH AS EXPOSED BRICK AND ARTISAN INSTALLED PLASTER. MANY INCREDIBLE FEATURES, H/W & CERAMIC THROUGHOUT, OVERSIZED GOURMET KITCHEN INCLUDING INDOOR BBQ, MAJESTIC GREAT ROOM WITH VAULTED CEILINGS, 3 FIREPLACES, OVERSIZED BEDROOMS, 2.5 CAR GARAGE. THE COVERED DECK OVERLOOKS THE PROPERTY, LARGE PATIO AND EXPANSIVE LAWN & GARDENS. AN ADDITIONAL 2700 SQ FT OF INSULATED, DRY WALLED LWR LVL WITH LRG REC RM WITH GAS F.P AS WELL AS ROUGHED IN BATH. (id:60626)
RE/MAX Capital Diamond Realty
29 Oakdale Pl
St. Albert, Alberta
nestled in the highly sought-after Oakmont neighbourhood. This elegant and well-maintained home boasts a functional layout featuring 4 spacious bedrooms plus a main floor den, 3.5 bathrooms, and 3 cozy gas fireplaces. Step into the grand foyer and feel the inviting atmosphere that flows throughout the home. The bright, expansive basement offers the perfect space for entertaining, complete with a wet bar and a walk-out to the private backyard. Enjoy outdoor living with a fully irrigated front and back yard, and a powered garden shed ideal for gardening enthusiasts. Situated on a quiet, family-friendly street, this home offers peace and serenity just minutes from St. Albert Centre and only a 20-minute walk to the beautiful St. Albert Botanic Park. Recent upgrades include a brand new roof and a new high-efficiency furnace, providing comfort and peace of mind for years to come. Don’t miss your chance to call this exceptional property your new dream home! (id:60626)
The Agency North Central Alberta
5873 Lac Le Jeune Road
Kamloops, British Columbia
Welcome to 5873 Lac Le Jeune Road—a charming retreat nestled in one of British Columbia’s most scenic lake communities. Located just 25 minutes from Kamloops, this property offers the perfect balance of peaceful seclusion and convenient access to city amenities. Surrounded by forests, trails, and the tranquil waters of Lac Le Jeune, the area is a haven for outdoor enthusiasts year-round—offering fishing, kayaking, hiking, cross-country skiing, and snowshoeing right at your doorstep. The home itself is warm and inviting, blending comfort with rustic character. Featuring 3 bedrooms and 2 bathrooms, it boasts an open-concept layout, wood-burning stove, vaulted ceilings, and large windows that frame picturesque views of the surrounding nature. A spacious kitchen with ample counter space makes entertaining easy, while the cozy living room is perfect for relaxing evenings by the fire. The primary bedroom on the main level includes a large ensuite. Step outside to a generous deck ideal for morning coffee or evening gatherings under the stars. With a large lot and direct access to trails, this property is both practical and idyllic. Whether you're looking for a full-time residence, recreational getaway, or a unique investment, 5873 Lac Le Jeune Road invites you to experience the beauty, peace, and adventure that defines life in this lakeside community. (id:60626)
RE/MAX Real Estate (Kamloops)
7477 Greenall Road
Bridge Lake, British Columbia
Year-Round Waterfront Home at Bridge Lake. Discover this delightful 2-bedroom, 1-bathroom home nestled along the picturesque waterfront of Bridge Lake. Enjoy breathtaking views of the lake and surrounding hills from your property. The home features an unfinished basement with potential for customization to suit your needs. This property includes a private dock, a reliable well, and a lake water system, providing all the essentials for a comfortable lakeside lifestyle. Additionally, there’s an older dry cabin on site that can be refurbished for guests or as a cozy retreat. Conveniently located just off Fishing Highway 24, this home offers easy access to excellent fishing opportunities, including Rainbow trout, Kokanee, and trophy Lake trout. Don’t miss your chance to own a piece paradise. (id:60626)
RE/MAX 100
100 Comiaken Ave
Lake Cowichan, British Columbia
Welcome to 100 Comiaken Ave, a beautifully updated 5-bedroom, 3-bathroom home offering over 2,000 square feet of comfortable living space in a peaceful, private setting in Lake Cowichan. Inside, you'll find modern finishes including granite countertops, hardwood flooring, and a heat pump with air conditioning for year-round comfort. The main level offers a spacious and functional layout, cozy wood-burning fireplace, while upstairs features four generously sized bedrooms—perfect for accommodating a growing family. The backyard is a true highlight, backing onto a tranquil forest with direct access to the Trans Canada Trail, making it ideal for outdoor enthusiasts. Just a short walk away, you’ll find the Lake Cowichan River, a popular spot for floating and summer fun, Crystal Clear Lake and River with miles of mountain biking and hiking trails to explore. The outdoor space is designed for relaxation and entertaining, complete with a gazebo, hot tub and fire pit. A flat yard and new cedar fence add to the home's family-friendly appeal. Additional updates include a newer roof installed in 2021 and plenty of parking space for vehicles, Whether you're looking for a full-time residence or a recreational retreat, this turnkey home is ready for you to move in and enjoy. (id:60626)
Royal LePage Coast Capital - Chatterton
Royal LePage Coast Capital - Oak Bay
598320 2nd Line W
Mulmur, Ontario
Step into the charm of yesteryear with all the comforts of today at this stunning century home in the heart of Honeywood. Sitting proudly on a picturesque 97 x 330 ft lot, this beautifully restored and thoughtfully upgraded residence offers the perfect blend of timeless character and modern luxury.Inside, youll fall in love with the magazine-worthy interior that effortlessly marries classic craftsmanship with sleek designer finishes. The chef-inspired kitchen is a true showstopper complete with stainless steel appliances, an oversized centre island, and a dream stove worthy of a professional. It's the perfect space for entertaining, cooking, or simply enjoying everyday life in style.Every room in this home has been curated with care, offering bright, spacious living areas that exude warmth and sophistication. From wide plank floors to custom lighting, the attention to detail is second to none.Outside, enjoy the wide-open space of your expansive lot, perfect for family fun, gardening, or quiet moments under the stars. The detached shop with a hoist adds incredible value for hobbyists, car enthusiasts, or those needing a versatile workspace.This is more than just a home its a lifestyle. A rare opportunity to own a piece of Ontario history, completely updated for todays modern living. Make your move to Honeywood where country charm meets contemporary comfort. All new electrical 200amp service + rough in for 60amp service to shop. In floor heat in all bathrooms, All new appliances including furnace, water heater and sump pit/pump with battery back up. New attic insulation blow in above garage and addition. All new windows and doors 2024. New roof house and shop 2024. All new plumbing fixtures plumbed with pex. Fibre optic rough in at curb. All LED pot lights, Engineered hardwood flooring throughout. Commercial soft close/open pocket doors. Solid wood doors and trim throughout (id:60626)
RE/MAX Experts
6852 Madrid Way Unit# 326
Kelowna, British Columbia
Bright, beautiful, high-end LAKE VIEW La Casa cottage with DOUBLE GARAGE, DOUBLE DECKS plus Rear Patio, lots of parking, 3 big bedrooms plus pull out bed in loft area, extra laundry set in garage for quick cleaning in guest departures for your SHORT TERM RENTALS which are allowed & very popular at La Casa Resort. Top quality finishing with stone countertops throughout, vinyl plank flooring, 2 beautiful bathrooms. Main floor has Living Room, large kitchen, dining area, 2 large bedrooms, bathroom & HUGE DECK which is partially covered. Upstairs has another large bedroom, bathroom, plus loft area & another Large Deck with fantastic Lake views. Private Rear patio is a big bonus. La Casa has direct access to the Bear Creek ATV Trail System. NO SPECULATION TAX applicable at La Casa. Resort Amenities: Beaches, sundecks, Marina with 100 slips & boat launch, 2 Swimming Pools & 3 Hot tubs, 3 Aqua Parks, Mini golf course, Playground, 2 Tennis courts & Pickleball Courts, Volleyball, Fire Pits, Dog Beach, Upper View point Park and Beach area Fully Gated & Private Security, Owners Lounge, Owners Fitness/Gym Facility. Grocery/liquor store on site plus Restaurant. (id:60626)
Coldwell Banker Executives Realty
424 Gregory Drive East
Chatham, Ontario
DON'T JUDGE THIS PROPERTY FROM THE ROAD - BOTH THE HOUSE AND PROPERTY ARE DECEPTIVELY LARGE! Brick Rancher on Nearly 1 Acre – In-Law Suite, HEATED Shop, and Stunning Outdoor Living - This beautifully maintained, open-concept brick rancher offers the perfect blend of space, comfort, and opportunity. With 4 bedrooms and 1.5 baths on the main floor, this home is filled with natural light, thanks to its oversized windows and wide-open layout. The bright, airy feel continues throughout the main living areas, making it ideal for both daily living and entertaining. It features such things as solid oak trim through the main floor, a sunken family room with vaulted and panelled ceiling, as well as a wood stove for those chilly days. Downstairs features a self-contained in-law or granny suite, perfect for multi-generational living. Complete with its own kitchen, private laundry, a 3-piece bathroom, and plenty of living space, it’s the perfect setup for extended family or future flexibility. Step outside to a beautifully landscaped backyard oasis featuring a large stone patio covered by a pergola—perfect for relaxing, dining, and enjoying the quiet semi-rural setting. The nearly 1-acre lot offers privacy, green space, and room to grow. The property also includes a large outbuilding with incredible potential—partially renovated and awaiting your finishing touches. NOTE: A municipal grant for construction of an ADU has already been approved on this property. It could become a rental, Airbnb, guest house, or workshop. A second barn provides even more storage or hobby space. The attached 2-car garage is fully insulated and heated, making it functional year-round. Located just 3 minutes from Walmart, Superstore and more, you’ll enjoy country life with city convenience. Bonus Opportunity: This property offers the potential for immediate rental income. Ask us how this home could pay for itself—with a unique option that may interest investors. NOTE: Listing salesperson is the seller. (id:60626)
Exit Realty Ck Elite
2146 Pauls Rd
Nanaimo, British Columbia
Tucked away in a peaceful, natural setting just steps from the ocean, this inviting home offers a rare blend of tranquility and convenience. Featuring three spacious bedrooms, two full bathrooms, and a large double garage, it’s perfectly suited for families or those seeking a coastal retreat. Inside, you’ll find a thoughtful layout that includes both a formal dining room and a cozy breakfast nook—offering flexible spaces to suit your lifestyle. The expansive primary bedroom includes access to a private deck, a generous closet, and a full 4-piece ensuite for added comfort. Large east-facing windows flood the home with natural light and provide sunrise views. Outside, stroll through beautifully landscaped gardens filled with Rhododendrons, Trilliums, and Red Currants, and relax with a cup of tea surrounded by the sounds of nature. Situated on over half an acre, this serene property is just a 10-minute drive to groceries and essential amenities—offering the perfect balance of peaceful living and everyday convenience. (id:60626)
Royal LePage Nanaimo Realty (Nanishwyn)
2324 Dodds Rd
Nanaimo, British Columbia
Well-kept three-bedroom two-bathroom rancher situated near numerous amenities in Chase River is a must see. The open concept living space includes a large living room, spacious kitchen and eating nook. The bright gourmet kitchen has 2 skylights, lots of cabinets, a large working island and a newer stove fridge and microwave. A sundeck out back overlooks a private and fenced landscaped yard with storage shed and green house. This home has a large master bedroom with a 4-piece ensuite, 2 extra bedrooms, a laundry room and sink plus a main 4-piece bathroom with skylight. With a two-car garage and RV/boat parking at the side, there is plenty of parking. (id:60626)
RE/MAX Professionals
0 The Gore Road
Caledon, Ontario
2.23 Acres Corner Lot at Hwy 9 & The Gore Road with Potential to Apply for Commercial Zoning! Situated between Palgrave & Mono Mills this Residential property sits amongst some prestigious golf clubs. 30 minutes to the Toronto Airport. Close to amenities: hike the nearby Bruce Trail which connects to The Caledon Rail Trail, ski at The Caledon Ski Club, Caledon east is nearby with shopping and new community centre, the public school is minutes away & the property is in the boundaries of Mayfield Secondary School for the arts. All of this combined makes this the perfect spot for someone to build their dream country retreat or for a premium investment opportunity! Opportunity to capitalize on a premium corner lot! (id:60626)
Homelife Partners Realty Corp.
4789 Riverside Unit# 702
Windsor, Ontario
Highly desirable approximately 1,600 Sq. on the 7th floor, Riverside front suite in the Pinnacle Condominiums. Great views from the large windows, Open concept plan with beautiful hardwood floors, gas FP in Great Room, open cocept kitchen with bar, Status Certificate, Rules & Regulations & Floor Plan in Attachments. Unit includes 2 underground parking spaces and a storage unit. (id:60626)
Buckingham Realty (Windsor) Ltd.
9520 206 St Nw
Edmonton, Alberta
Spacious 2700+ sq ft home in Webber Greens, steps from Lewis Estates Golf Course! This 5-bedroom beauty offers 9 foot ceilings throughout, hardwood floors, ceramic tile, and a fully finished basement with mother in law suite potential. The main floor features a formal dining room with gleaming hardwood, a cozy double-sided fireplace between the kitchen and living room, stainless steel appliances, and a den ideal for a home office. Upstairs boasts a large primary suite with a 5-piece ensuite, soaker tub, and heated floors, plus 3 more generous bedrooms and a laundry room with sink. The basement includes a second kitchen, large rec room, bedroom with dual closets, and a 3-piece bath with heated floors. The garage is an oversized double with floor drain and ready for heat if you decide. Sitting on a nearly 9000 sq ft west-facing lot with 25+ trees,12 of which are fruit trees —perfect for relaxing, entertaining, or letting the kids play! Home is a 10/10. (id:60626)
RE/MAX River City
191 Emerson Avenue
Toronto, Ontario
Unlock the full potential of this rarely available end-unit row townhouse in the vibrant and rapidly evolving Dovercourt-Wallace Emerson neighbourhood. Listed as semi-detached, this home is the end unit of a row of attached houses. Nestled on a quiet residential street, this 2-storey, 3-bedroom, 2-bathroom home offers the perfect opportunity for renovators, investors, or first-time buyers looking to create their dream space. Steps from the exciting Galleria on the Park master-planned community, bringing new parks, retail, and amenities to the area Minutes to Dufferin and Lansdowne Subway Station, Bloor Street shops, cafes, and restaurants, the Junction, and west-end hotspots. Whether you're an experienced renovator or someone with a vision, this property is a blank canvas in a neighbourhood known for its charm, diversity, and future growth. Don't miss the chance to transform this house into your ideal home or next investment. (id:60626)
Royal LePage Supreme Realty
27 Noecker Street
Waterloo, Ontario
Attention investors and developers! This two-story home sits on a rare double lot in a prime Waterloo location, offering incredible potential for redevelopment. Featuring double driveways for ample parking, this property is ideally situated just steps from Wilfrid Laurier University, the University of Waterloo, and vibrant Uptown Waterloo. Perfectly positioned for student housing, multi-unit development, or a long-term investment hold. With its generous lot size, unbeatable location, and added convenience of extensive parking, the possibilities here are endless—don’t miss your chance to capitalize on one of the most sought-after areas in the city. (id:60626)
RE/MAX Twin City Realty Inc.
3105 520 Highway
Magnetawan, Ontario
Sought after 200' level 1.45 acre lakefront on the beautiful and desirable lake Cecebe which is part of a 40 mile boating system with ideal sandy shoreline for swimming and expansive panoramic views! This property has it all! Perfect property for your family and friends to play cornhole, bocci, volleyball, horseshoes with room for gatherings big and small. The cottage features a sunlit open concept bungalow with breathtaking lake views from the primary rooms. 3 bedrooms and 2 - 3pc bathrooms are a bonus in a cottage in this price range. The kitchen is ample size for entertaining. The dining and living area enjoy views of the airtight wood-stove that will keep you cozy on the cool nights. The cottage is well maintained and features a large deck for dining, lounging and bbqing. Water depth at the end of the well maintained dock is 4' for boat docking and kids to jump off. The hard sandy lake bottom gets gradually deeper for frisbee and other water games for kids of all ages. Year around road to the driveway and only a few minutes drive to Magnetawan stores, restaurant, LCBO and 15 minutes to the Village of Burks Falls for more stores and amenities. This cottage comes completely equipped and ready for immediate summer fun including a pedal boat. Two sheds - one for your firewood and the other for your tools and toys. Lots of room to build a garage or add on if desired. 75 ft dock - a 20' pontoon boat in very good condition with a 40 hp mercury outboard is also available for purchase. Blown in insulation and moisture sealed under cottage to make it easy to upgrade to winterized if they buyer installs a heat pump, electric baseboards or a furnace. Drilled well provides lots of potable water and the septic is in good shape, permit available upon request. (id:60626)
Royal LePage Lakes Of Muskoka Realty
119 Usborne Road
Alnwick/haldimand, Ontario
Welcome to the country yet close to the town of Colborne (Big Apple) just north off of Hwy. #2 and west of Colborne lies this picturesque 3.21 acre country property with a stream meandering through it. The stone and aluminum raised bungalow offers three bedrooms on the second level with a 4 piece bath and large living room with stone fireplace. Also a walkout from the living room to a balcony which is the length of the home with a southern view. The main, ground floor level features the eat-in kitchen with the pellet stove, walkout to the side yard, gym and storage room, laundry room, 2 pc. bath, storage and the family room with another stone fireplace with a gas insert. There is also a walkout to the patio from the living room. Some other features include a propane furnace, central air, indoor gym room, steel roof and mostly updated windows. Outside there's a large 25' x 85' hobby shop with a steel roof and concrete floor. It opens up to an attached transport trailer with shelves for more storage. Two other "sea cans" and the transport trailer could stay or go. There is also an above ground pool, a basketball net, play area, playhouse and large sand area. The detached two car garage is all steel sides and roof. Great views to the south and east. (id:60626)
Royal LePage Frank Real Estate
5650 Bathie Road
Wynndel, British Columbia
Incredible opportunity to purchase a beautifully renovated home, situated on 4.69 acres of property in Wynndel with absolutely stunning views of the Creston Valley. If you are a gardener or even just someone who loves being out in their yard this is one property that you do not want to miss. Sprawling lawns, perennial flower beds, a large fenced garden area and so much more. The upper sundeck or lower covered deck provide outdoor living space for your enjoyment as well. The Sellers had an entire makeover done on this home in 2017, it is updated and upgraded throughout. The main floor office can easily convert to another bedroom, the upstairs hobby room can be a nursery, and the primary bedroom is like a dream with a huge walk in closet, a corner nook to read or watch tv, and a 30' x 8' sundeck with unobstructed panoramic views in every season. The lower level of the home offers a workshop, cold room and plenty of storage. With 2 garden sheds and another workshop on the property, an attached single garage, and a lower level concrete pad outside the basement entry there is so much added outdoor space. This is a one of a kind property on the market right now, call your REALTOR and book a showing, imagine yourself living here (id:60626)
Century 21 Assurance Realty
283 Hastings Street
North Middlesex, Ontario
Welcome to 283 Hastings St in Parkhill, ON! Experience a breathtaking blend of historic charm and modern luxury in this 1890 Victorian masterpiece. Thoughtfully updated while preserving its rich character, every inch of this home showcases timeless craftsmanship, from the striking metal roof to the intricate architectural details. Inside, soaring ceilings, intricate crown mouldings, and beautifully restoredVictorian trim create an unforgettable first impression. The grand foyer, featuring original front doors with stained-glass windows and an impressive wooden staircase, sets a tone of elegance and warmth. Designed for both everyday living and unforgettable entertaining, the bright sitting room flows effortlessly into a spacious formal dining room. The kitchen is a true showstopper, flooded with natural light from a skylight and featuring a charming breakfast nook and an expansive butlers pantry complete with a farmhouse double sink, second fridge, and dishwasher. The living room is a true retreat, with a cathedral ceiling, grand fireplace, and French doors that open onto a sprawling 1,000+ sq. ft. deck, perfect for dining under the stars or morning coffee in the sun. The main floor bathroom offers a luxurious nod to Victorian elegance with custom cabinetry, granite countertops, and a stunning black tile and marble mosaic shower.Upstairs, three generously sized bedrooms and a beautifully designed four-piece bathroom complete with a tiled shower, custom vanity, and modern clawfoot soaker tub create a serene escape. A sunlit reading nook, leading to a restored Juliette balcony, provides a perfect spot to unwind with a good book and a glass of wine. The partly finished basement adds even more living space, offering a large family room with fireplace, a dedicated workshop, a wine cellar, and plenty of storage. Set on a picturesque 0.59-acre lot, this property is ready to welcome you home! Note: some interior photos are virtually staged and are labeled as such. (id:60626)
Exp Realty
26 Belaire Road
Brantford, Ontario
Located in one of Brantford's most sought after neighborhoods! Welcome to 26 Belaire Road in the prestigious Henderson Survey area! This 4 bedroom, 3 bathroom bungalow with an attached garage offers over 3000 square feet of living space and is turn key and move in ready for you and your family. The bright open concept layout with several sky lights providing lots of natural light includes updated kitchen with breakfast island, living room with natural gas fireplace and a separate formal dining area. The master bedroom has an ensuite with a new glass shower and walkout to a separate private deck offering a peaceful space overlooking the beautiful backyard. This home has great potential for multi generational living having a second kitchen with large rec-room in the basement with a separate side door entrance. This home has had many updates including newer breaker panel, skylights (2021), appliances, flooring, fresh paint, furnace (2020), central air conditioner (2020) and more! Enjoy the large interlocked patio with a natural gas BBQ hook up, overlooking the fully fenced back yard; great for entertaining on those hot summer nights! Centrally located to all amenities including restaurants, grocery stores, shopping, good schools, several nearby golf courses, easy HWY 403 access, and more! Schedule your viewing today! (id:60626)
RE/MAX Twin City Realty Inc
4 Sleeth Street
Brantford, Ontario
Welcome home this Gorgeous two story detached in the great neighborhood of Brantford. This home features 4 Bedrooms, 2.5 Washrooms with brick stone and stucco elevation. 9' Ceiling on main Level. Open Concept Living Room/Dining Room and eat In kitchen. Hardwood flooring on main level, Oak stairs and Granite countertops in kitchen and backsplash. Second Level features master Bedroom with Ensuite bath and walk-in-closet and has laundry and 3 additional Bedrooms. First exit of Brantford when coming from GTA and only 2 minutes away from 403 highway. Close to schools, shopping malls and all other amenities. (id:60626)
Spectrum Realty Services Inc.
25 Autumn Avenue
Thorold, Ontario
Check out This !!! 3+2 Bedrooms 4 Washrooms Detached . It has everything you want and more . covered porch, Double door entrance . Bright & open concept upgraded kitchen, living and dining areas through the extra-large patio doors leading to 10' X 10' deck. Upstairs 3 Spacious bedrooms. Primary bdrm has a large walk-in closet and full 4pcs bath . Fully finished 2- bdrm basement apartment w/ separate entrance . This property has many options and is a great value. Some of the updates include: oak staircase, granite in the kitchens and bathrooms, custom blinds, luxury vinyl flooring, upgraded light fixtures throughout. Very Convenient Rolling Hills Area . Close To Brock University And Niagara College. Don't Miss This Opportunity . (id:60626)
RE/MAX Realty Services Inc.
1048 Highway 59 Highway
Port Rowan, Ontario
Thinking of retiring to the Lake? Check out this interesting option to live in and operate your own store, short term rental, restaurant, variety store, fishing or boating store, micro brewery or retail market on the hottest tourist corner in the area! Bring your ideas to this gorgeous completely renovated 3 plus bedroom bungalow at the gateway to the Canadian Caribbean beaches of Long Point! Effortless gracious living in this custom design interior home with tons of extras! Vaulted ceilings adorn the open concept kitchen living room and dining area. Massive kitchen designed with solid wood custom cabinetry and tons of room to entertain. Feature focus of the centerpiece fireplace and gorgeous luxury floors. Large windows offering beautiful natural light flowing through the space. Three spacious bedrooms, primary with massive walk in closet and brand new ensuite. NEW NEW NEW. Brand new furnace, water heater, electrical, plumbing, insulation, drywall, paint, floors and much more! Parking for up to 30 cars, huge spacious private back yard and it gets better... zoning to permit many uses. Bring your business to a fabulous location and live in this well designed, beautifully decorated home. Home to fresh air, fresh local produce, wineries, craft breweries, arts and entertainment, nature, stunning beaches and so much more! Tourist area, lots of drive by potential business. Can be purchased in parcel with 153 Front Road. Potential development high traffic corner. Gas station? Tim Hortons? Bring the dream. (id:60626)
Royal LePage Brant Realty
1015, 4231 109 Avenue Ne
Calgary, Alberta
This prime commercial property offers a unique investment opportunity, combining stable cash flow with long-term tenants. It can be rented to multiple tenants, offering a diversified income stream. It is located in a high-traffic area that continues to see business growth, making it a perfect choice for investors seeking steady income. The property is currently rented for $7,650 per month. (id:60626)
Royal LePage Metro
7384 Splendour Drive
Niagara Falls, Ontario
Welcome to Satisfaction. One year old custom built luxury two storey semi-detached house well positioned in and exclusive new subdivision in Niagara Falls. This 2,078sf semi has (4+1) large bedrooms, (2.5+1) bathrooms and (1+1) kitchens. With large open concept living/dining area overlooking the backyard, complete with rear deck off the dining room, custom kitchen with island, stainless steel appliances and quartz countertops. Large living room with electric fireplace that opens to rear deck overlooking the backyard. The spacious primary suite feature a walk-in closet and luxurious en-suite with glass shower and soaker tub. Three additional oversized bedrooms and a full bathroom upstairs. Engineered hardwood and tile flooring throughout. Complete with single car garage, main floor laundry, pot lights, 9 foot ceilings, HRV system, tankless on demand hot water heater. The basement (750sf) has a side walk-up entrance, an additional bedroom, full bath, kitchen and laundry to use as an in-law suite. Conveniently located in the desirable new Splendour subdivision, with easy access to great schools and public transit. Backing onto the new Thundering Heights Public School, close to parks, Heartland Forest, walking distance to bigbox retail, grocery, restaurants, and the QEW. Enjoy the best of what Niagara has to offer from this central location. (id:60626)
Royal LePage NRC Realty
#45 53522 Rge Road 272
Rural Parkland County, Alberta
Welcome to your dream acreage in Century Estates! This stunning custom-built 2-storey home boasts 2,552 sq ft of luxurious living space, featuring 4 spacious bdrms upstairs—ideal for families. Located just 6 min north of Spruce Grove & a mere 15 min to West Edmonton, you'll enjoy the perfect blend of tranquility & convenience. Step inside to discover a massive primary complete w/cozy fireplace & huge ensuite, perfect for relaxation. The main flr offers a separate laundry rm, walk-through pantry, bright office space, & an extra sitting rm w/huge windows. Freshly painted throughout w/some upgraded flooring, this home is move-in ready! Stay comfortable yr-round with A/C, in-floor heat, & beautiful slate & hardwood finishes. Triple attached garage provides ample space for vehicles, while the outdoor area features a hot tub & huge deck, perfect for entertaining. Surrounded by a fully treed landscape, a retreat area in the trees is cleared for your enjoyment. This is the perfect acreage you've been waiting for! (id:60626)
Exp Realty
296 Lakeshore Road N
Meaford, Ontario
Marvel in the distinct architectural and design features of this 4 bedroom home. Perfectly positioned on a large country lot and located just steps from sandy Georgian Bay beach access, this is the ideal location for young families or those looking to retire by the water. This home is also uniquely located just 5 minutes to Downtown Meaford, the Meaford Hospital and 20 minutes to Owen Sound for all your big box shopping! Featuring a unique layout that brings togetherness and individual space into one beautiful package. The options are endless with potential to separate off a self contained apartment for additional income or space for family or create the ultimate home office space. When you walk through the front door, you will find an open concept Kitchen and Dining area. A beautiful upper level living room and loft space with Eastern views of Georgian Bay make the perfect place to start your day. The primary bedroom hosts a functional ensuite bathroom and offers patio walkout into the private backyard. The main level also includes an additional bedroom and a recently updated 4 piece bathroom with soaker tub! Off the garage on the main level, you will find the third bedroom and office space, that is very private from the rest of the house, offering incredible potential for a secondary unit or the ultimate office space for those who work from home. The lower level includes an additional family room area or recreational space, the fourth bedroom and a large laundry room with endless potential. Packed wall to wall with potential AND distinct one of a kind design and located a stones throw from the shores of Georgian Bay, don't miss your opportunity to move in just in time to enjoy summer by the Bay! (id:60626)
Royal LePage Locations North
6028 Parkview Place
Sechelt, British Columbia
Tucked in a quiet cul-de-sac, this well-maintained two-story home offers great curb appeal and a bright, spacious floor plan filled with natural light. Designed for comfort and flexibility, it features two cozy gas fireplaces, front and back sun decks, and potential for a suite. The beautifully landscaped yard includes mature trees, raised garden beds and is fully fenced, perfect for kids, pets, or gardening. A garage and workshop provide ample storage and space for hobbies. Kinnikinnick Park is in your backyard, Sechelt´s largest park with two soccer fields, four baseball diamonds, a children´s playground and a vast network of rainforest trails, this location is a true ideal. Close to the golf course, arena, indoor tennis courts and SHORA community marina, this home truly has it all. (id:60626)
Royal LePage Sussex
22 Mcintyre Lane
East Luther Grand Valley, Ontario
Elegance With A Peaceful Ambience. Impeccably Designed, Highly Desirable Neighbourhood. Enjoy Natural Light Throughout This Home. Double Garage W/ Interior Access. Seamless Flow From Spacious Entry Into Modern & Bright Kitchen W/ Stainless Appliances, Ceramic Backsplash, Centre Island + Sliding Doors To Huge Fenced Backyard With Clear View, 2 Pc Bath. Open To Living Room W/ Hardwood Floors. Upstairs 2 Well-Appointed Rooms W/ Double Closets, Large 4Pc Bath, Master Retreat To Fit A King, Vaulted Ceiling, W/I & Luxurious Ensuite. Catch this opportunity of an amazing property. (id:60626)
RE/MAX Realty Services Inc.
257 - 1 Sun Yat Sen Avenue
Markham, Ontario
Mon Sheong Life Private Residences is the "Best Independent and most Luxurious" Senior Residence in Toronto!! Great Value Large and Spacious 2 Bedroom Corner Unit approx. 1165 SF unit with 2 Full Washrooms. Premium Newer Engineered Hardwood Flooring throughout and Just Painted. Parking & Locker Included! Large Master Bedroom Ensuite with Walk-in Closet, Extra Grab Bars in Ensuite Washroom. Second Bedroom features Double Mirrored Closets. Large Upgraded Kitchen w/Flat Cooktop and Stainless Appliances overlooks Stunning and Oversized LR/DR that can accommodate larger "house" furniture! Maintenance Fees Include: Hydro, Gas, Water, Satellite TV, Internet, Common Elements. You can Move in Right Now without any waiting! Extensive and State of Art Amenities In The Building: Lots of Daily Senior Activities, Stunning Lobby, Gym, Karaoke and Mahjong Rooms, Doctor Office, Drug Store, Hair/Nail Salon, Computers, Cafeteria, Ping Pong, Rooftop Garden and Walking Track, Badminton Court, Library, Guest Parking. Great Location close to Pacific Malls and all Amenities at Midland/Steeles. This is by far the "Best Independent Living Residence" Nothing Can Compare! Mon Sheong @ Midland/Steeles is the "Gold Standard" in Luxury and Activities for its Residents! One Of The Occupants Must Be 55+ In Age. (id:60626)
RE/MAX Excel Realty Ltd.
26 9525 204 Street
Langley, British Columbia
Welcome to Time-where space, storage, and sunshine come standard! This well-loved 3 bed, 2 bath (PLUS rec room) townhouse in Walnut Grove has been cared for by the original owner and is perfect for a growing family. Enjoy 9 ft ceilings, a bright south-facing deck, and even North Shore mountain views from upstairs. The bonus rec room in the basement is ideal for playtime, movie nights, home office or teen hangouts. Loads of storage, added built-ins in the dining area, and a side-by-side double garage + 2 driveway spots means no more parking wars. You can even fit a full size truck! Settle into a home that fits your life-and your future. (id:60626)
Oakwyn Realty Ltd.
22 Mcintyre Lane Lane
Grand Valley, Ontario
Elegance With A Peaceful Ambience. Impeccably Designed, Highly Desirable Neighbourhood. Enjoy Natural Light Throughout This Home. Double Garage W/ Interior Access. Seamless Flow From Spacious Entry Into Modern & Bright Kitchen W/ Stainless Appliances, Ceramic Backsplash, Centre Island + Sliding Doors To Huge Fenced Backyard With Clear View, 2 Pc Bath. Open To Living Room W/ Hardwood Floors. Upstairs 2 Well-Appointed Rooms W/ Double Closets, Large 4Pc Bath, Master Retreat To Fit A King, Vaulted Ceiling, W/I & Luxurious Ensuite. Catch this opportunity of an amazing property. (id:60626)
RE/MAX Realty Services Inc M
6 Wood Duck Way
Osoyoos, British Columbia
Welcome to your future home in the highly anticipated Meadow subdivision! This brand new 4-bedroom, 3-bathroom home offers just over 2,400 sq.ft. of beautifully designed living space and will be move-in ready later this year. Thoughtfully laid out, the home features a legal suite—perfect for generating rental income or accommodating extended family. Ideally located close to downtown Osoyoos, schools, golf courses, and scenic walking trails, this home offers both convenience and lifestyle. Whether you're enjoying the peaceful neighbourhood or exploring the nearby amenities, you'll love calling this place home. Don’t miss this opportunity to own a versatile new build in one of Osoyoos' most exciting new communities. Secure it now and customize some of the finishing touches to your taste! (Builder reserves the right to make changes to floor plan and pricing, may not be exactly as shown upon completion) (id:60626)
RE/MAX Realty Solutions
6 Buce Avenue
Bradford West Gwillimbury, Ontario
Welcome To 6 Buce Ave A Hidden Gem In The Heart Of Bradford.Tucked Away On A Beautiful, Quiet Street, This Charming 4 Bedroom, 2 Bath Home Offers A Rare Combination Of Space, Comfort, And Privacy. Situated On A Large 48 X 103-Foot Lot, The Property Boasts Plenty Of Parking With Space For Up To 8 Cars, Along With A Lovely Interlock Walkway Leading Up To The House. The Exterior Is Tastefully Landscaped, Featuring A Fully Fenced Backyard With A Separate Entrance For Added Convenience. Step Outside To The Spacious 26 X 10-Foot Deck, With A Gas Hook-Up, Perfect For Outdoor Dining Or Relaxing While Overlooking The Beautifully Maintained Yard & Garden Shed. The Home Welcomes You With A Bright And Airy Living Room W/Large Picture Window. The Updated Kitchen Is Both Stylish And Functional, Featuring A Large Eat-In Breakfast Area, Perfect For Family Meals, Direct Access To The Deck and A Side Entrance Offers Additional Convenience. The Second Floor Features 4 Generously Sized Bedrooms, With Parquet Flooring Under The Broadloom. The Basement Offers Even More Space For Entertainment, With Above-Grade Windows, A Cozy Wood Stove, Perfect For Those Cooler Evenings. A Separate Entrance Leads To The Under-Deck Storage Area, Offering Additional Room For Your Belongings, Along With A Large Utility And Laundry Room And 200-Amp Service For Your Convenience. Updates Include A New Furnace And A/C In 2018, Vinyl Siding, Soffits, And Eaves In 2020, As Well As A New Hot Water Tank And Water Softener, Both Owned. The Shingles Were Replaced Approximately 9 Years Ago. This Home Offers A Fantastic Opportunity To Live In A Peaceful, Family-Friendly Neighborhood While Being Close To All The Amenities Bradford Has To Offer. With Its Spacious Layout, Modern Updates, And Beautiful Outdoor Space, 6 Buce Ave Is Ready To Welcome Its New Owners. Don't Miss Out On The Chance To Make This Wonderful Property Your New Home. (id:60626)
Royal LePage Rcr Realty
69 Maple Cider Street
Caledon, Ontario
Welcome to this beautiful 3 bedroom freehold townhouse in Caledon * Upgrade hardwood floors throughout main floor and stairs * Open concept living space upgraded fixtures throughout * The Eat in kitchen features breakfast bar, tile backsplash & walkout to the backyard patio * Large principle bedroom features his/her closets and 3 piece Ensuite * Convenient 2nd floor laundry * Minutes from shopping, restaurants, schools and parks. (id:60626)
Century 21 Green Realty Inc.
7 Westhill Road
Guelph, Ontario
Welcome to this beautifully maintained raised bungalow, perfectly situated in one of the area's most desirable mature neighbourhoods. This charming home offers 3+1 bedrooms and a fully finished walkout basement, ideal for extended family or an in-law suite conversion. Enjoy the convenience of being just minutes from schools, shopping, parks, and a local church everything your family needs is right at your doorstep. Step outside to your own private oasis a fully fenced yard with plenty of room for kids, pets, and summer entertaining. (id:60626)
RE/MAX Real Estate Centre Inc
408 27 Street Se
Salmon Arm, British Columbia
Beautiful and completely renovated in 2024, this fantastic 5-bedroom, 3-bathroom family home offers space, style, and flexibility in one of the most desirable neighborhoods in Salmon Arm. Enjoy partial lake and mountain views from the bright living room. The large kitchen features quartz countertops, oak cabinetry with modern hardware, stainless appliances, and a built-in coffee station—perfect for morning routines or entertaining guests. The open-concept kitchen and dining area flows seamlessly to a fully covered deck, ideal for year-round use. The lower level includes a spacious 2-bedroom, 1-bathroom suite with roughed-in laundry and a private entrance—use it as a mortgage helper or as part of the main home. Upstairs features 3 large bedrooms, updated bathrooms, and thoughtful designer touches throughout. The fully fenced backyard offers plenty of space for kids, pets, and summer gatherings. Located on a quiet, family-friendly street within walking distance to elementary and middle schools, with parks, shopping, and amenities just minutes away. Too many upgrades to write about; ask us about the full list. All furniture negotiable. Whether you're looking for a move-in ready family home or a flexible property with income potential, this one checks all the boxes! (id:60626)
Homelife Salmon Arm Realty.com
104 Bethany Road
Belleville, Ontario
Looking for space? We have it! This lovely 2600+ square foot home sits on the outskirts of Belleville in a desirable area. Just seven minutes and you are in town so load the car and bring the family, this may be your new home! Need room for extended family? In addition to the 2600+ square feet above ground, we have a partially finished basement with a suite featuring a woodstove in the cozy recreation room, an oversized bedroom, den (closet but no window), 3 piece bathroom and kitchen. You can access the attached double car garage from the basement or the main floor. Speaking of the main floor, WOW! A grand entrance with double doors and a huge foyer that leads you to the convenient 2 piece powder/laundry room. The gorgeous kitchen is complemented with shaker-style cabinets to the ceiling, crown mouldings, valances, stunning granite, soft close hardware, two pantries and a peninsula. From here, lets head into the family room which is no doubt, the hub of this home. Whether you want to snuggle up on the couch and enjoy the woodburning fireplace or you want to make it a game night, this is the place to be! Not to worry, for the more formal, we also have a main floor living room and dining room which leads you right into the 300+ square foot, three season sunroom. A place where you can take in the beautiful backyard and all the wildlife that goes with this 3+ acre property. Back inside and upstairs are four bedrooms. The primary is serviced by its own 3 piece bathroom while the other three bedrooms are serviced by a 4 piece bathroom. Worth Mentioning: House shingles approximately 5 years; Windows vinyl double pane; 200 amp breaker panel; Forced Air Propane Furnace approximately 12 years; Outbuilding with man door and car door 22'7 x 28'10; Deck 23'10x 16'1; Front Patio 23'11 x 12'11. Some Measurements Less Jogs. (id:60626)
Royal LePage Proalliance Realty
79 Front Street W
Strathroy-Caradoc, Ontario
This mixed-use property in the heart of Strathroy presents an excellent investment opportunity. The building comprises five fully tenanted units: two street-facing retail spaces on the main level, a compact residential unit at the rear, and two spacious residential apartments on the upper level.The property features a private rear yard and parking for up to four vehicles, enhancing its appeal for tenants. With long-term, reliable tenants in place who are eager to stay, this property provides immediate income stability.For the forward-thinking investor, theres potential to enhance the property and increase rental income over time. This is a chance to secure a versatile, income-generating property in a growing community. (id:60626)
RE/MAX Centre City Realty Inc.
234 O'reilly Lane
Kawartha Lakes, Ontario
Discover this affordable waterfront home on the North West Lake Scugog shoreline. 1,130 sqft Living Space. The property welcomes you with a bright, modern, open-concept living space featuring cathedral ceilings and direct sightlines to the waterfront. The kitchen is equipped with gleaming white cabinetry, stainless steel appliances, and a skylight. The main floor includes three bedrooms, with the primary bedroom offering an ensuite, as well as a main bathroom. The lower level, which walks out directly onto a covered patio overlooking the waterfront, is fully drywalled. Recent upgrades include light fixtures, pot lights, crown molding, cathedral ceilings, siding, breaker electric panel, drywall, heating converted to propane with forced air gas (FAG) and A/C, hot water tank, insulation, most windows replaced, exterior doors, front entrance porch and stairs, oversized back deck, and shingles that are approximately 10 years old. The waterfront edge is natural, gradually becoming deeper, making it safe for children to play and providing sufficient depth for boat docking at the existing dock. **EXTRAS** Built-in Microwave, Refrigerator, Stove, Dishwasher, Washer, Dryer (id:60626)
RE/MAX Excel Realty Ltd.
728 - 665 Cricklewood Drive
Mississauga, Ontario
An incredible opportunity to enter the market in one of Mississauga's most desirable neighbourhoods - Mineola! This bright and spacious, freshly painted, 2-bedroom, 2-bathroom condo townhouse offers 1,284 sq ft across two levels, plus a stunning sun-filled rooftop terrace. The open-concept main floor features pot lights and a modern kitchen with stainless steel appliances and a large pantry, overlooking the living/dining area. Upstairs, you'll find two generous bedrooms with double closets, including a primary suite with a private 4-piece ensuite. A separate 3-piece bath serves the second bedroom and guests. Enjoy outdoor living at its best on the expansive rooftop terrace, complete with gas BBQ hookup and water hose - perfect for entertaining. Located minutes from the lake, parks, trails, Port Credit, GO Station, QEW, schools, Community Centre, golf courses, and more. A perfect start for first-time buyers in a vibrant, connected community! (id:60626)
Royal LePage Real Estate Associates
103 Wilton Road
Guelph, Ontario
Bright, open, and full of upgrades, this 3+1 bed, 2 bath detached home sits on a landscaped premium corner lot and delivers the perfect blend of space, function, and style. The main floor showcases soaring ceilings and an open concept layout made for everyday living and entertaining. A refreshed kitchen shines with quartz counters, dual skylights, stainless steel appliances, a new double sink, and freshly painted cabinetry (all 2025), flowing into a tiled dining area with a walkout to the side yard. New luxury vinyl flooring (2025) grounds the living room, while the large lower-level family room offers even more room to relax or gather, with big windows, a walkout to the deck, and direct access to the basement. Upstairs, you'll find an updated 5-piece bath (2021), a spacious primary with a double closet and two other comfortably-sized bedrooms. The finished basement (2019) adds even more flexibility to the home, featuring a 4-piece bathroom, a bright fourth bedroom with pot lights and above-grade windows, a dedicated playroom, and ample storage to keep everything organized and tucked away. There's also a spacious rec/exercise room with laundry neatly tucked into the closet, plus cold storage. Practical touches continue with direct mainfloor garage access and parking for four vehicles (1.5-car garage + 3-car driveway). Outside, the fully fenced yard provides a deck, garden space, and peaceful views with no direct rear neighbours. Minutes from parks, schools, shopping, and other great Guelph amenities. Extras: Roof 2021, Furnace 2014, A/C 2013, New light fixtures throughout (except playroom) 2025. (id:60626)
Royal LePage Real Estate Associates
199 Ellen Street
Atwood, Ontario
Welcome to 199 Ellen St, a charming century home overflowing with character located in the quiet family friendly town of Atwood, just a 45 min drive to Kitchener/Waterloo. This 5 bed, 2 bath, 2.5 story has beautiful curb appeal with an inviting wrap-around porch, solid red brick, lush landscaping, and a stone driveway to fit 6+ cars. Inside, the timeless appeal is seamlessly blended with modern upgrades from the elegant detail of the wood trim, some original stained glass windows and hardwood throughout to the classically renovated kitchen and bathrooms. The large entryway takes you to a cozy living room with large windows to let in plenty of natural light, and a gas fireplace where you will love to relax after a long day. From here you can separate the large formal dining room with traditional pocket doors. You will also find a den/office on this main level which is big enough to use to create a 6th bedroom on the main floor. Down the hall from the foyer is the gorgeous, modern-meets-rustic kitchen, with custom cream cabinetry and island, black granite countertops, gas stove and wood paneled ceiling, combining tradition and luxury. From here you can head through the mudroom where you'll find main floor laundry and a modern updated 3 pce bath. The oversized sliders will lead you to the peace and tranquility of the huge, treed backyard where you can enjoy the stunning gardens or relax on the private, well designed deck with a bar, or under the canopy where you can cool off under the fan. Store your toys and tools in the custom crafted shed. Upstairs there is an exquisitely designed electric fireplace with white shiplap, another fully updated 4 pce bathroom and 5 spacious bedrooms with one leading to your upper balcony, a great place to enjoy a morning coffee. If you're looking for more space or extra storage, there's a staircase to an attic with 500 sq feet to make your own. A perfect place to raise your children, close to community center/pool, schools and more! (id:60626)
RE/MAX Twin City Realty Inc.
2150 Cantle Place
Kamloops, British Columbia
Great family home ! Check out this lovely home with four bedrooms and three bathrooms. The vaulted ceilings make it feel super spacious. The kitchen has a great island with eating bar. The yard is low-maintenance and the back is fully fenced, and there's RV parking too. Inside, you've got beautiful hardwood floors and central air to keep things comfy. There's a sundeck for chillin', a greenhouse for the green thumbs, and underground sprinklers. Plus, tons of parking and a large rec room. Oh, and did I mention the living room boasts a cozy gas fireplace? Brand new carpets in basement. Minutes from hiking and biking trails for outdoor enthusiasts. All measurements approximate. Please call today for more information or to view. (id:60626)
Royal LePage Westwin Realty
20 Southwinds Drive
Halton Hills, Ontario
Rare offering! Breathtaking 1-acre building lot suitable for walkout basement bungalow! Located in a small exclusive enclave in the quaint hamlet of Ballinafad this picturesque lot is just waiting for someone to build the home of their dreams! Why not be the new kid on the block in an area of quality built and well-established executive homes surrounded by nature and all the peace and privacy that comes with country living close to town.! Great location. Close to Acton, Erin, Georgetown and Mississauga for all your necessities. Walking distance to convenience store, park and local Community Centre and just a short drive to Scottsdale Farm with its acres of scenic trails and gorgeous views! Country living close to town doesn't get much better than this. Potential building envelope. Standard Broadband internet available. Drilled well in place. Please do not walk the property without an appointment (id:60626)
Your Home Today Realty Inc.

