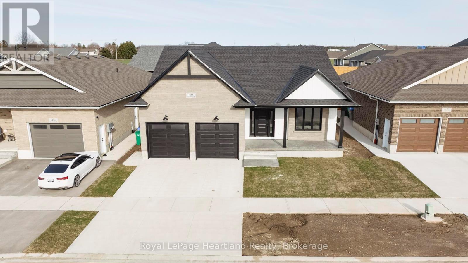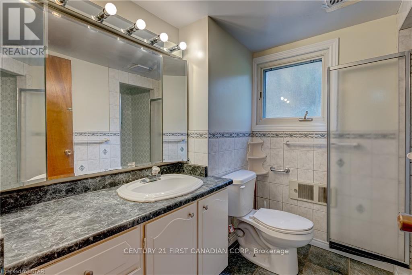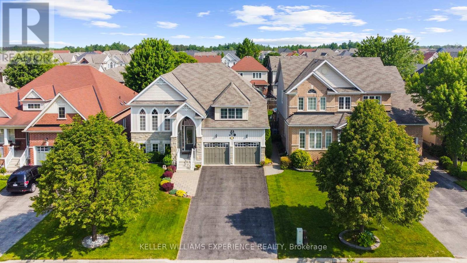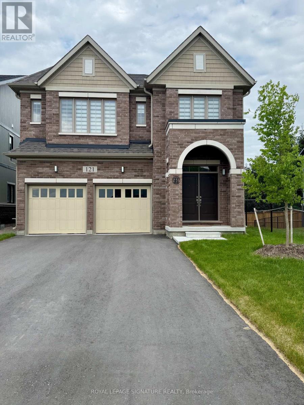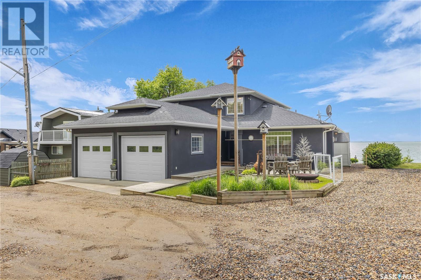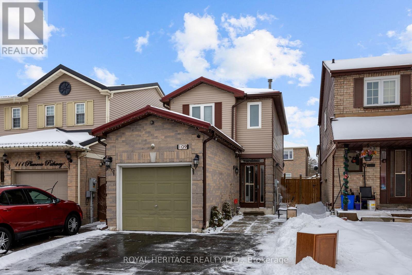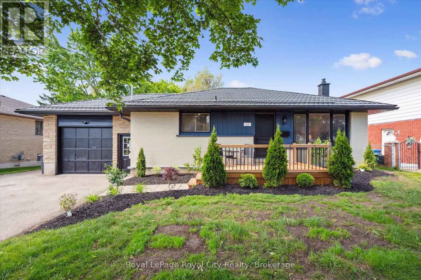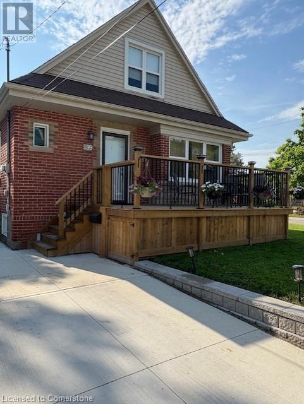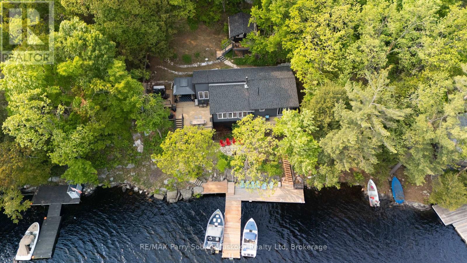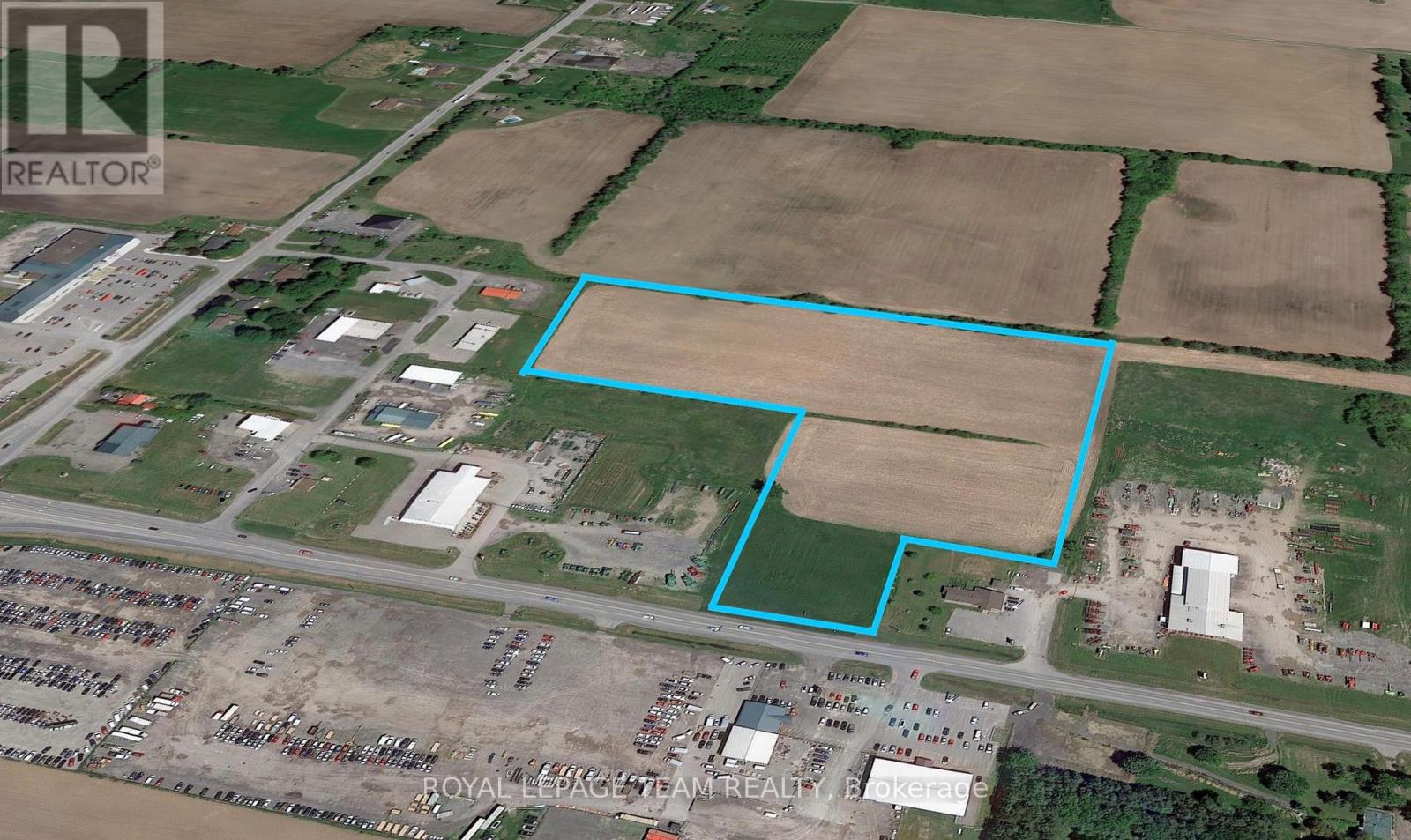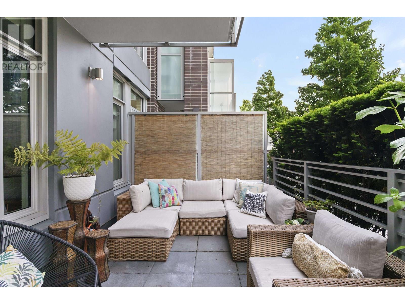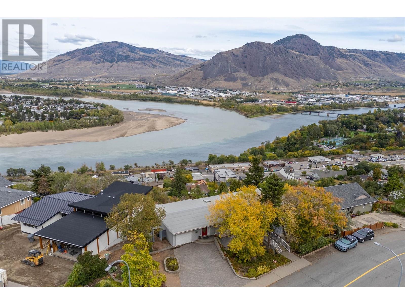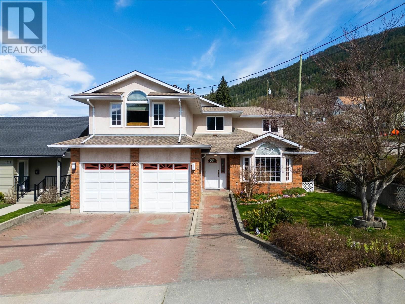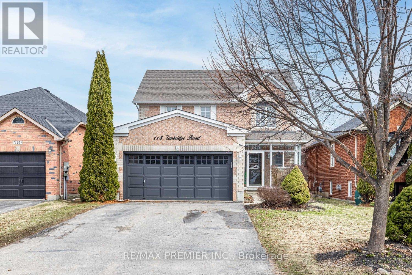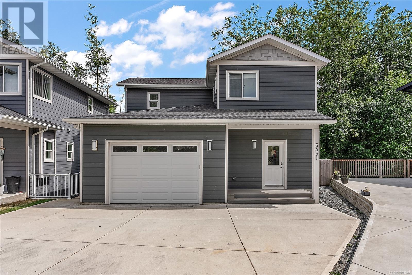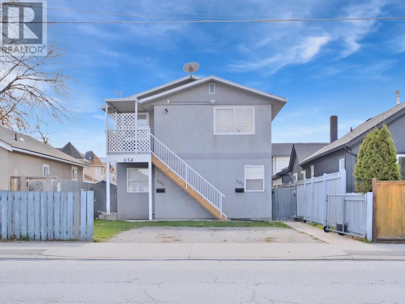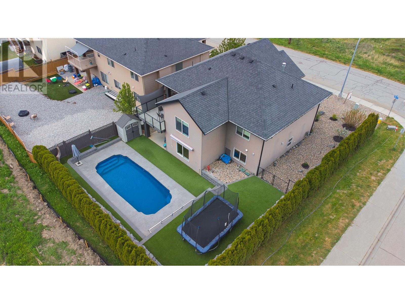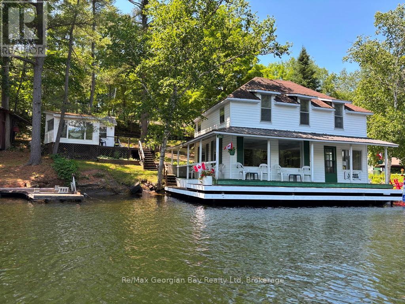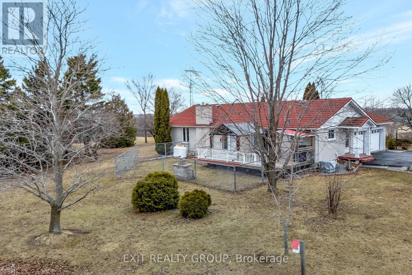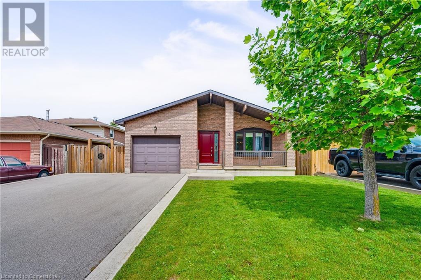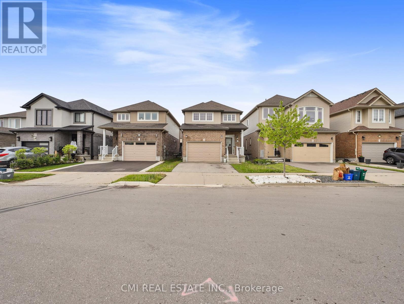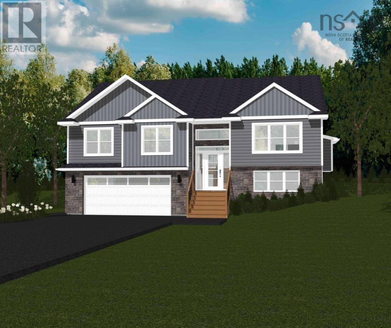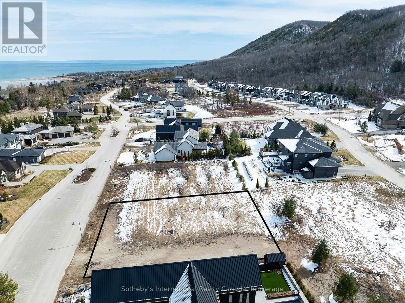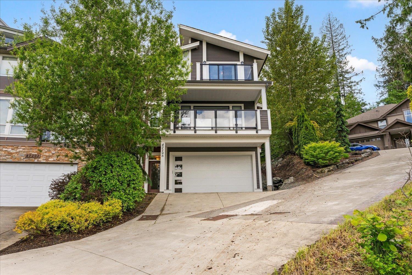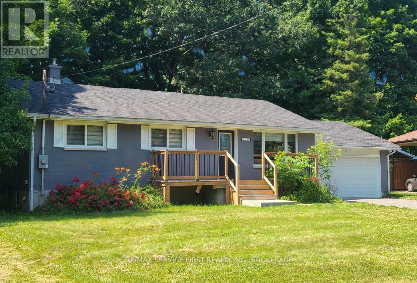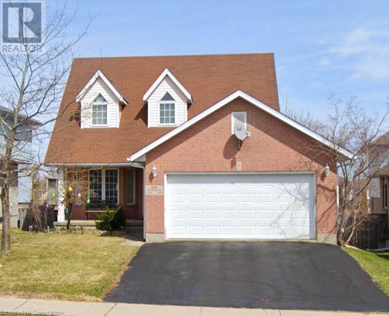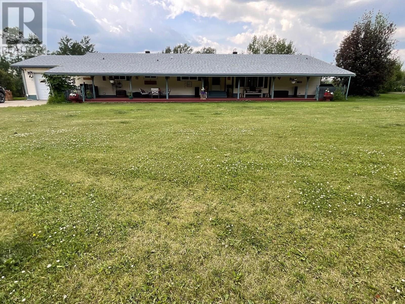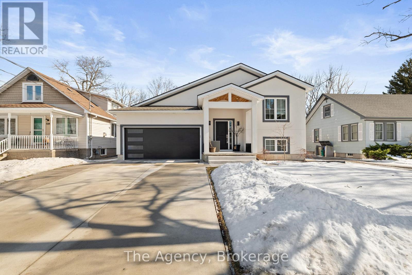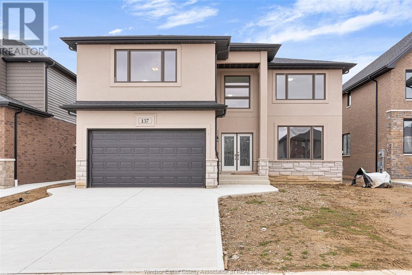455 Woodridge Drive
Goderich, Ontario
This is not just a bungalow: this is a Coast Goderich built by Heykoop Construction bungalow. Which means a thoughtfully configured two bedroom floor plan that ensures effortless living, with a covered porch, a spacious two-car garage and a stunning stone and board and batten exterior. An ensuite bathroom and walk-in pantry rounds out the amenities, making the Coastal Breeze bungalow not just a house, but your perfect home. The finer details are taken care of with stunning upgrades already included in the price: from tray ceilings to decorative gable beams and tiled bathrooms to a broom-finish concrete driveway. Luxury comes as standard including sleek quartz countertops, vinyl plank flooring, Gentek windows, potlights, and more. Located in south Goderich, the new Coast subdivision looks out over the lake with stone's throw access to the water. Surrounded by hiking trails and green space, it's lakeside living at its best. Don't miss this moment - get in touch for a showing now. (id:60626)
Royal LePage Heartland Realty
28 Redford Road
London North, Ontario
Introducing 28 Redford Road, an esteemed residence nestled in the northern part of London. This location is highly convenient, being just minutes away from the hospital, Western University, LTC public bus stops, the mall, and the Sunningdale golf field, making it an excellent choice for families. The property boasts a generous lot size (100 ft frontage, 137 ft depth) adorned with mature trees, creating a tranquil oasis that feels far removed from the city's hustle and bustle. All appliances are brand new. With four bedrooms and two full bathrooms, it offers ample space for comfortable living. Inside, you'll be greeted by beautiful hardwood flooring, a roomy eat-in kitchen, and the warmth of both gas and wood-burning fireplaces. The residence also features a double garage and an expansive front porch that provides charming views of the street. Step outside to discover a covered back porch leading to an inviting in-ground pool, complete with a pool house and outdoor washroom. This generous four-level side-split home is being sold in its current condition, with no warranties or representations provided by the Seller. The basement offers a blank canvas, ready to be tailored to the new owner's preferences. Please note that all measurements are approximate (id:60626)
Century 21 First Canadian Corp
40 Collier Crescent
Essa, Ontario
Welcome to 40 Collier Crescent - a pristine, move-in ready family home lovingly maintained by the original owners. This beautifully finished bungalow offers an open-concept layout filled with natural light from large windows throughout. The main level features gleaming hardwood floors and a seamless flow between the living and dining rooms, and a cozy family room with a gas fireplace that overlooks the eat-in kitchen. Step outside from the kitchen to a covered deck and a fully fenced backyard, perfect for year-round entertaining. Two generously sized bedrooms on the main level include a spacious primary retreat with a walk-in closet and private ensuite. The fully finished lower level expands your living space with a massive rec room, two additional bedrooms ideal for guests or extended family, a 3 pc bathroom and plenty of space for storage. The manicured front and back yards are a true highlight, complete with a patio area and an above-ground pool for summer fun. This home is the perfect blend of comfort, space, and pride of ownership -dont miss your opportunity to make it yours! (id:60626)
Keller Williams Experience Realty
13450 Klein Road
Prince George, British Columbia
* PREC - Personal Real Estate Corporation. Welcome to 13450 Klein Road- a beautifully crafted rancher built in 2022, situated on 5.57 landscaped acres just 12 minutes from town in the desirable Buckhorn area. This home offers exceptional quality throughout, featuring quartz countertops, custom cabinetry, and elegant high-end finishes. The spacious 30x30x16 attached garage, 200AMP extra service for a future shop, and 50AMP RV hookup provide unmatched flexibility. In the garage there is electrical and windows placed higher incase someone wants to put in an additional bedroom or gamesroom in the future. Surrounded by scenic lakes and trails, it's ideal for outdoor enthusiasts seeking privacy and room to roam. Lot size taken from tax assessment; all measurements are approximate and to be verified by the buyer if deemed important. (id:60626)
Royal LePage Aspire Realty
121 Dingman Street
Wellington North, Ontario
Welcome to Absolutely Gorgeous Brand New Double Car Garage Detached Home in Canada's most patriotic village - Arthur. Located in Small Town with reasonable commute to Fergus & Orangeville & less than a hour to Brampton, Guelph, Kitchener/Waterloo, Cambridge. This Home Features Lovely 4 Bdrm with 3 Full Washrooms on 2nd Flr offering ample space for family members or guests! The primary bedroom boasts a luxurious walk-in closet and a lavish 5-piece ensuite, complete with a stand-up shower and a freestanding tub, providing a private retreat for relaxation and rejuvenation. Large Windows Throughout! Separate Living & Family area! Gas Fireplace in Family Rm! Separate Kitchen & Breakfast Area! Unfinished Lookout Basement presents a blank canvas, eagerly awaiting your personal touch to transform it into your dream space. Walking distance to schools, pond, parks, nearby day cares & much more! (id:60626)
Royal LePage Signature Realty
2 Jackfish Lake Crescent, Days Beach
Meota Rm No.468, Saskatchewan
Stunning Lakeside Retreat at Days Beach, Jackfish Lake. Discover the comforts of lakeside living with this 2 storey, 4-bedroom, 3.5-bathroom home nestled on the shores of Jackfish Lake. Perfectly blending modern comforts with serene natural beauty, this year-round sanctuary offers an unparalleled lifestyle. Entry from the front of the home is a large light filled foyer, or through the garage you will enter the spacious mudroom with tons of storage perfect for large families or plenty of guests. The heart of the home is the spacious kitchen, ideal for hosting gatherings with its generous countertops, premium appliances, and views of the tranquil lake. Imagine preparing meals while enjoying breathtaking sunsets reflected on the water. Entertainment extends to the finished basement, where a games room and family room await, offering opportunities for indoor recreation and relaxation. Step outside into the beautifully landscaped yard, designed for both beauty and functionality. Enjoy direct water access for swimming, boating, or simply soaking in the peaceful atmosphere. A designated fire pit area invites gatherings under the stars, creating cherished memories with family and friends. Convenience meets practicality with a double attached garage providing plenty of storage space for all your recreational gear and vehicles. This meticulously maintained property combines luxury with the charm of lakeside living, offering a rare opportunity to own a piece of paradise at Jackfish Lake. Whether you seek a peaceful retreat or a place to entertain, this home exceeds expectations in every way. Schedule your private tour today and experience the allure of lakeside living firsthand. (id:60626)
Century 21 Prairie Elite
40 Collier Crescent
Angus, Ontario
Welcome to 40 Collier Crescent – a pristine, move-in ready family home lovingly maintained by the original owners. This beautifully finished bungalow offers an open-concept layout filled with natural light from large windows throughout. The main level features gleaming hardwood floors and a seamless flow between the living and dining rooms, and a cozy family room with a gas fireplace that overlooks the eat-in kitchen. Step outside from the kitchen to a covered deck and a fully fenced backyard, perfect for year-round entertaining. Two generously sized bedrooms on the main level include a spacious primary retreat with a walk-in closet and private ensuite. The fully finished lower level expands your living space with a massive rec room, two more additional bedrooms ideal for guests or extended family, a 3 pc bathroom and plenty of space for storage. The manicured front and back yards are a true highlight, complete with a patio area and an above-ground pool for summer fun. This home is the perfect blend of comfort, space, and pride of ownership – don’t miss your opportunity to make it yours! (id:60626)
Keller Williams Experience Realty Brokerage
109 Plumrose Pathway
Toronto, Ontario
Charming three bedroom home nestled in the heart of the desirable Morningside community, just minutes from Highway 401. This home offers over 1100sqft of total living space. The perfect blend of comfort and convenience. Featuring a bright and airy layout, the main floor boasts a welcoming living space, a well-appointed kitchen, and good sized bedrooms. The additional space and kitchen downstairs provides flexibility for a home office, guest room, or in-law suite. Enjoy a private backyard, ideal for relaxing or entertaining, and the convenience of nearby parks, schools, shopping, and public transit. With easy access to major routes, this home is perfect for families, professionals, and commuters alike. Don't miss this fantastic opportunity in a prime Scarborough location! Newer Metal Roof, Newer Fence. (id:60626)
Royal Heritage Realty Ltd.
22 Heath Road
Guelph, Ontario
Renovated Bungalow with Legal Apartment in Guelphs Junction Neighbourhood! Welcome to 22 Heath Road - a beautifully updated bungalow tucked away on a quiet court in one of Guelphs most convenient locations. Whether you're looking for a mortgage helper, an income-generating investment, or space for extended family, this property offers exceptional flexibility. With 1,870 sqft of total living space, this home has been renovated from top to bottom, inside and out. A brand-new front deck welcomes you to the main level, where youll find three spacious bedrooms, a modern 4-piece bathroom, and a bright living room filled with natural light from a large picture window. The updated kitchen features quartz countertops, stainless steel appliances, pantry-style storage, and durable vinyl plank flooring throughout. A discreet stacked washer and dryer means no need to share laundry with tenants! The legal basement apartment includes two bedrooms, a 3-piece bathroom, and a bright, open-concept living space with recessed lighting and a large egress window. Outside, enjoy a new backyard deck perfect for summer BBQs and a generous yard ready for your dream garden. The double-wide driveway offers parking for up to four vehicles. Just a short walk to parks and local amenities, with quick access to the Hanlon Expressway, this home is ideal for first-time buyers, families, or downsizers looking to supplement their income in retirement. (id:60626)
Royal LePage Royal City Realty
199 Kimberly Drive
Hamilton, Ontario
The improvements continue after listing Freshly added new 10x18 front porch/deck and beautiful 26 foot garden wall to complement the new concrete drive and finish the front yard landscaping . This home has been completely restored from the outside walls, not just renovated, for the current owners retirement. But plans have changed and this property is now available. Upgrades include spray foam insulation, dry wall, doors, trim, windows, electrical, plumbing, heating ducks, furnace, central air, siding, down spouts, sump pump, weeping tile, concrete retaining wall with iron fencing and new concrete double driveway parking for up to 5 cars. Bigger than it looks this home consists of 3+1 bedrooms 3 1/2 bathrooms with large main floor primary bedroom with ensuite & laundry facilities. Fully finished basement with beautiful fully functioning in law suite one bedroom, kitchen, bathroom, living room, dinning room, laundry & five appliances with private separate entrance. High quality materials and workmanship shows fantastic. Located in a very quite sought after area in the south east corner of town. Tucked beneath the escarpment in King Forest, directly across from the Kings Forest Golf Course, the Rosedale Community Center and Hockey Arena. Surrounded by the escarpment, golf course, parks, forest, green space, creek, trails, walking/training stairs, community center, hockey arena, municipal pool, shopping, schools, places to worship, on the public transportation route. This home and location makes for a lovely place to live and raise a family. Quick access to The Red Hill Expressway, the QEW, the escarpment & the downtown core. This home is located in one of Hamilton's most sought after areas. The Rosedale Community This home is loaded with expensive, valuable, high quality upgrades, excellent craftsmanship and materials. With an incredible amount of thought, effort, planning, money and design. This home is a must see to fully appreciate what this home has to offer. (id:60626)
RE/MAX Escarpment Realty Inc.
362 Healey Lake
The Archipelago, Ontario
Seller willing to negotiate. 3 bedroom, 2 bathroom Viceroy cedar sided cottage on the highly desirable Healey Lake. Current owners live here year-round. In the winter access the property by snowmobile trail. In the summer spring and fall access just a short boat ride away from a convenient boat launch or marina. South exposure for a day of fun in the sun.Multiple sitting areas. Unwind in the hot tub which is five years new, while enjoying Lake views. Open-concept living & dining room, w/sunken living room & ample windows.Laundry room. Master bedroom w/ en suite bathroom, separate deck for those serene mornings where you can enjoy your coffee. Full unfinished basement w/potential for extra living space. Premium UV filtration UV system.Wood-stove Heat pump offers versatile functionality, providing both heat & air conditioning as needed. Newly upgraded roof and fully insulated Bunkie in the last two years. New tool/garden shed with Power. Fire pump with 200 foot hose. Brand new back up generator. Property abuts crown land, immerse yourself in a full day of adventure amidst Mother Nature. Also included with your purchase is an18.5' Ebbtide Inboard/Outboard Bowrider & trailer, Skidoo, 1997 Skidoo Touring for 2 ppl & Pelican Tow Trailer, 14ft aluminum boat with 15hp mercury motor. The marina boat slip & designated car parking spot has been paid for this year. Starlink Internet wired to house and bunkie. Bell fibre estimated arrival late fall 2025. Click on the media arrow on the Realtor.ca page part way down for more info. (id:60626)
RE/MAX Parry Sound Muskoka Realty Ltd
2227 County Road 31 Road
North Dundas, Ontario
An exceptional opportunity awaits with this 12.72 acre parcel ideally located in the growing community of Winchester, Ontario. With high-visibility frontage along County Rd 31, the property offers valuable commercial zoning along County Rd 31 perfect for retail, office, or service-based businesses while the rear portion is zoned industrial, providing flexibility for a wide range of uses. Whether you're looking to establish a new business hub, expand your operations, or invest in a strategic development opportunity, this property offers both exposure and functionality. Some uses but not limited to clinic, office, restaurant, retail, vehicle sales, light manufacturing, warehouse, etc. Buyer to do their own due diligence. (id:60626)
Royal LePage Team Realty
30 Bayswater Drive W
Wasaga Beach, Ontario
Updated Home On A Huge Lot Moments From The Beach! Large & Private 60X200Ft Lot With Severance Potential & Water & Sewer At The Lot Line! Steps From The Lake & Mins From Amenities!New Kitchen and updated washrooms Newer Siding, 3 Re-Built Decks, New Shingles (2021), New Exterior Doors, New Main Level Flooring (2020), Updated 2nd Level Flooring (2016), Some New Interior Doors, & Upgraded Pot Lights, Trim, & Paint! You Won't Want To Miss Out On This .Brokerage Remarks (id:60626)
RE/MAX West Realty Inc.
101 1661 Quebec Street
Vancouver, British Columbia
Welcome to Voda at The Creek by Concert - a patio lover´s dream in the heart of Olympic Village. This rare, oversized 1-bed + TWO den home features a massive private patio, integrated Bosch appliances, luxury vinyl plank flooring, and large windows for abundant natural light. Enjoy two separate entrances - one private exterior and one interior. One of only two homes with this unique layout in the building. Located in a top-tier strata, steps to the Seawall, SkyTrain, shops, and dining. Don´t miss this unique opportunity to live in one of Vancouver´s most vibrant, connected neighbourhoods. Open Sat 2-4pm (id:60626)
Rennie & Associates Realty Ltd.
402 Strathcona Terrace
Kamloops, British Columbia
Welcome to 402 Strathcona Terrace. A rare opportunity to own this beautiful West End hilltop home that truly embodies a million dollar view. You must see this view in person to truly appreciate it. 3-level home with 6 bedrooms, 4 bathrooms and over 3,500 sqft of living space. The main floor is an entertainer's dream with an open concept kitchen, dining and living room in addition to a family room, 4pc bathroom and laundry room/entry. With vaulted ceilings and hardwood floors. Featuring one of most breathtaking panoramic views of Thompson River, Mt. Paul and the City. Step out through the patio door onto the wrap-around balcony, the perfect place to enjoy your view while you have a morning coffee or unwind after a long day. The second level has 4 bedrooms, 2 bathrooms and a wrap around balcony. Huge primary bedroom has large windows to take in the stunning views and a 3pc ensuite. The basement level is a daylight walk out and is finished with a 1 bedroom suite with separate entry and separate laundry and as well storage room for the owner. Home also features 1 car garage, HWT 2024 and 125amp service. Quick and easy access to downtown, the amenities of lower Sahali & TRU. One of the most desirable locations in Kamloops in the West End neighbourhood. Don’t miss out on this irreplaceable view - Contact the listing agent with your questions, or to book a viewing! (id:60626)
Exp Realty (Kamloops)
1523 Stanley Street
Nelson, British Columbia
Imagine settling into this meticulously cared-for four-bedroom, three-bathroom home at 1523 Stanley St., a true Nelson gem in the vibrant Uphill neighbourhood. This cherished residence, built by its current owner in 1991, spans 2,700 sq ft on a generous 5,500 sq ft lot, offering a perfect blend of spaciousness and tranquility. The main floor invites you in with a large, welcoming living room, a separate dining room ideal for memorable gatherings, and a bright family room bathed in natural light. The heart of this home is undoubtedly the spacious kitchen, ready for your culinary adventures with its abundant counter space. Retreat upstairs to find four comfortable bedrooms, including a serene primary suite boasting a large ensuite and a convenient walk-in closet. Step outside to discover your private outdoor sanctuary: a delightful covered patio complete with an outdoor kitchen and BBQ area, perfect for al fresco dining. Beyond lies a substantial gardening space and a handy shed, ready for your green thumb. Practicality meets comfort with in-floor heating throughout, a double attached garage, and additional driveway parking. This exceptional property offers a harmonious blend of indoor comfort and outdoor enjoyment, embodying the best of Nelson living. Don't miss your chance to make it yours. Quick possession possible! (id:60626)
Bennett Family Real Estate
118 Tunbridge Road
Barrie, Ontario
Welcome To 118 Tunbridge Road, A Lovely Sun Filled Home With A Well Configured Floor Plan. 4 Generous Sized Bedrooms, 3.5 Modern Bathrooms, Spacious Open Concept Family + Living Room With Impressive Hardwood Flooring. Basement Is Fully Finished With An Updated Kitchen, Wet-Bar, Home Entertainment Theatre And A Magnificent Bathroom Spa With Heated Flooring & All The Bells And Whistles! Perfect Home For Large Families & Ideal For Entertaining. Quiet Family Friendly Community, Close To Schools, Parks, Shopping, Georgian College, Royal Victoria Regional Health Centre And Minutes To Hwy 400 For Commuters, Flexible Closing. You Will Not Be Disappointed With This Family Home & Prime Location !!! (id:60626)
RE/MAX Premier Inc.
84 St. Francis Road
Outer Cove, Newfoundland & Labrador
Now move in ready!!This Stunning ultra-modern open concept custom designed fully developed home is situated on an one acre partially treed lot with extra privacy in sought after Outer cove , just a short distance from Stavanger Drive , the St. Johns Airport and all the amenities the East End has to offer. The main floor of this stunning bright open concept home has lots of bells and whistles starting with spacious gourmet kitchen with modern decor customized cabinetry with abundance of cabinet space, large center island, a large living room area, primary master bedroom with large walking closet and ensuite as well as two other well appointed bedrooms, and a full bath for the main floor. The lower level of this magnificent home offers a bright spacious enormous family room with two additional bedrooms ,full bath, laundry , utility and storage area . Hardwood staircase and vinyl plank flooring/ceramic in wet areas, 9 ft ceilings throughout ,and a large attached garage(21x23), large rear patio deck to relax on those warm evenings. All appliances landscaping and paving included in sale. (id:60626)
Homelife Experts Realty Inc.
6451 Hopkins Crt
Sooke, British Columbia
Experience the best of Sunriver Estates in this remarkable 2021-built home, offering 5 bedrooms and 4 bathrooms of modern elegance and a fantastic mortgage-helper opportunity. Tucked away at the end of a peaceful cul-de-sac, this property boasts incredible privacy and captivating south-facing views overlooking DeMamiel Creek Park. Inside, the main residence showcases premium finishes like quartz countertops, high-end stainless steel appliances, charming French doors, and a gas fireplace, creating an inviting and stylish living environment. The highlight for many will be the vacant 2-bedroom legal suite, complete with its own luxurious finishings, in-suite laundry, and a dedicated private patio space—an ideal solution for extended family or generating significant rental income. What's more, the ''Reimagined Back Yard Space,'' featuring convenient stairs off the main deck and a thoughtfully screened-off tenant patio, can be made available by the sellers with the right offer, adding even more value and utility. With easy access to schools, Seaparc Recreation Centre, and an abundance of parks and trails, this home truly represents a rare chance to own luxury and affordability in Sooke. (id:60626)
Coldwell Banker Oceanside Real Estate
271054 Township Road 465
Rural Wetaskiwin No. 10, Alberta
This beautifully updated 17.79-acre property offers the perfect blend of peaceful country living and convenient access, located just off Highway 2 and under an hour from Edmonton. A long, tree-lined driveway welcomes you in and leads to a fully fenced yard—ideal for pets and children—offering both privacy and functionality. Inside, the home was extensively renovated in 2021, featuring all-new flooring on the main level, a custom staircase with handcrafted railing, and a striking gas fireplace with ledgestone that stretches from floor to ceiling. The kitchen boasts imported custom cabinetry from Germany, updated stainless steel appliances, granite countertops, and a feature island with a unique integrated wood eating bar. The open-concept layout flows beautifully into the living room, with a separate dining area for formal meals or family gatherings. The primary bedroom is located on the main floor and includes an ensuite with a custom walk-in shower.Large south-facing windows flood the home with natural light, creating a bright and inviting atmosphere throughout. Step outside and enjoy the custom stamped concrete patio, complete with a firepit area and a swim spa—perfect for relaxing or entertaining. The home also features new windows on both the main and upper levels, as well as fresh wood composite siding installed in 2021 for enhanced durability and curb appeal.Just steps from the house, you’ll find a spacious gazebo, perfect for outdoor dining or quiet evenings. The land is surrounded by natural beauty and offers ample room for horses, livestock, or recreational use. A 24' x 32' detached garage, also updated with composite siding, and an additional shop provide excellent space for vehicles, tools, and equipment. For those interested in hobby farming, an extra barn or kennel is ready to support your vision.Practical upgrades include two water wells and a cistern tank added to the house for extra water storage when needed. Whether you're seeking a peaceful retr eat, space for animals, or a place to enjoy the outdoors, this turnkey acreage offers it all—style, functionality, and the freedom of rural living with city access just a short drive away. (id:60626)
Cir Realty
271054 Township 465 Rd
Rural Wetaskiwin County, Alberta
Beautifully renovated 17.79-acre acreage just minutes off Hwy 2 and under an hour to Edmonton. A tree-lined driveway leads to a fully fenced yard, perfect for pets and kids. Renovated in 2021 with new main floor flooring, custom stairs and railing, and a floor-to-ceiling ledgestone gas fireplace. The kitchen features German custom cabinets, granite counters, new appliances, and a large island with an unique integrated wood eating bar. Open concept living room, separate dining area, and main-floor primary bedroom with custom walk-in shower. South-facing windows fill the space with light. Step outside to a stamped concrete patio, firepit, swim spa, and gazebo. All new windows (main/upper) and wood composite siding. A 24x32 garage, additional shop, and barn/kennel offer space for vehicles, animals, or hobby farming. Two wells and a cistern add extra water storage. Plenty of space for horses or livestock, all in a peaceful natural setting. (id:60626)
Cir Realty
654 Wade Avenue W Unit# #101 & #102
Penticton, British Columbia
Rare find, up and down DUPLEX. Each unit separate title, 2 bed 1 bath 804 sq ft. Updated interiors. This 1996 build is clad with stucco; (many are vinyl sided) New exterior staircases. Both units have responsible tenants who wish to stay and pay 1800/m which make this purchase a smart idea as an investment. Front and back doors for each unit, alley access for both or front parking as well total 4 parking spots. 3,572 SF lot. Steps away Lake Okanagan beach, parks, South Okanagan Event Center, Casino, Airport, Rec center, elementary school, downtown and immediate access to Highway 97 to Kelowna. These 2 units stratified are sold together only. No fees collected. Insurance approx. 3K No council required. Both units due for rent rate increase (id:60626)
Chamberlain Property Group
122 Dundas Street E Unit# 19
Waterdown, Ontario
Move-in ready 3 bedroom, 2.5 bathroom townhome in the heart of Waterdown! Finished from top to bottom. Main level with a welcoming foyer, leads to a versatile living space which could be great for a home office, gym or rec room, with walk-out to rear private backyard. Second level features a bright and spacious open concept layout with 9ft ceilings and balcony overlooking Rockview Summit Park. Great kitchen and dining area offers plenty of space for entertaining, and cooking with the oversized island. Seating at the breakfast bar comfortably fits four barstools. Third level offers 3 spacious bedrooms and main 4pc bathroom. Primary bedroom with large closet and 4pc ensuite. This quiet and well maintained complex is centrally located close to all amenities, schools, shopping, parks, restaurants, Clappisons corners, Flamborough YMCA, walking trails and much more. Private gated access to Rockview Summit Park for Rockcliff Residents. Convenient commuter access to Hwy 403/407/6 and Aldershot GO Station. Recent updates included dishwasher (2024), 100 amp output run to exterior for future hot tub, storage expansion under main staircase/laundry area. Condo road fee includes exterior maintenance, building insurance, street snow removal, parking, and park gate maintenance. Call us today to view! (id:60626)
RE/MAX Escarpment Realty Inc.
61 3039 156 Street
Surrey, British Columbia
Modern, stylish, and move-in ready! This 3 bed, 3 bath townhome at The NICHE offers a bright open concept layout with NEW luxury vinyl plank flooring and large windows that fill the space with natural light. The sleek kitchen features white cabinetry, quartz countertops, and a 4-piece gas range, perfect for entertaining! Enjoy a spacious north-facing balcony overlooking a private greenbelt with mature trees, plus a fully fenced yard below with low-maintenance artificial turf. Upstairs, the spacious Primary suite includes a spacious closet and a spa-inspired ensuite with double sinks, soaker tub and walk-in shower. Lots of updates throughout including NEW washer and dryer! Centrally located near Grandview shops, restaurants and HWY 99. (id:60626)
Macdonald Realty (Surrey/152)
Lot 6 North Ridge Terrace
Kitchener, Ontario
BACKING UNTO CHICOPEE WOODS, A HUGE pie shaped, serviced building lot in the brand new subdivision of Chicopee Heights! A hidden gem in Kitchener, an hour away from Toronto! Ideal for a large family with the perfect in-law suite potential .. the basement can possibly have its very own separate entrance. BUILD YOUR DREAM HOME & be a part of this up and coming community! Only 14 homes in the subdivision, wrapped around the brand new private road of North Ridge Terrace .. A modern upscale community backing onto Chicopee Park & Ski Hill, and all the walking trails! Chicopee Heights to be built by Hanna Homes! Exceptional community that will stand out in Chicopee neighborhood, a fantastic location that has it all: easy access to 401, 7 & 8 Hiways, shopping, schools, parks & protected green spaces. Snow removal, common elements& private garbage removal, $185 per month. Seeing is believing! Please click on the virtual tour video to Walk the subdivision ... also for floorplans and virtual tour of examples of houses to be built on lot 6, please contact Listing Agent. (id:60626)
Peak Realty Ltd.
1501 15th Avenue
Vernon, British Columbia
MOTIVATED SELLER! Discover the ultimate family home in the picturesque Okanagan! This exceptional home features a seamless open-concept design on the main floor with brand new vinyl flooring throughout, complete with vaulted ceilings and expansive windows that frame stunning mountain views. The kitchen is equipped with ample storage and sleek stainless steel appliances. Enjoy dining al fresco on the deck adjacent to the kitchen, or unwind on the front deck. The main level also includes a generously-sized primary bedroom with a walk-in closet and ensuite bathroom, plus two additional spacious bedrooms and another full bathroom. The lower level offers versatile options with a fourth bedroom (or office) for visitors, a half bath that can be easily converted back to full bath with a shower or tub, and a separate entrance, ideal for converting into a suite or utilizing as a large rec room or entertainment space. Step outside to a low-maintenance yard featuring an in-ground pool and synthetic lawn, perfect for children and pets with its secure fencing. Embrace the Okanagan lifestyle with this ready-to-enjoy home! (id:60626)
Royal LePage Downtown Realty
2865 Severn River
Severn, Ontario
Welcome to Linger Longer Lodge! While travelling the Severn, to/from or past the village of Severn Falls, you no doubt have a memory of idling by and admiring this iconic landmark nestled here on the south shore overlooking the sparkling waters of our historic Trent Severn. It is truly one of a kind! A visit here will bring to mind the bygone glory days of summer living. Built in 1910 this property spent a good part of its early life as a small resort. The grand old, meticulously maintained main building has 4+ bedrooms. Then as well, there are two guest cottages on the property, Rose Cottage and Glen Cottage each equipped with a kitchenette and private bathroom. This property has loads of docks and decks, a well equipped workshop, a 20 X 30 covered boat slip with lift that will shelter your boat, and a gorgeous covered porch along the water's edge will shelter you. This property has a unique mix of privacy, yet convenience to amenities just up the street or up the river to the shops and restaurants of Severn Falls. Call to today to book your personal viewing! (id:60626)
RE/MAX Georgian Bay Realty Ltd
95 Boundary Road
Belleville, Ontario
Welcome to this beautifully designed 4-bedroom, 2-bathroom 2000+ sq. ft bungalow with attached 2 car garage plus a detached 4 car garage, barn, and greenhouse, offering the perfect blend of comfort, functionality, and rural charm. Nestled on a spacious 4.4 acre lot surrounded by scenic farmland, this property delivers peace, privacy, and plenty of room to grow. Step into the welcoming front foyer, complete with a convenient closet and direct access from the attached 2-car garage. The heart of the home features a well-appointed U-shaped kitchen with a center island, seamlessly opening into the bright dining and living areas - perfect for entertaining or enjoying cozy family nights by the propane fireplace. Garden doors provide easy access to the outdoor space and deck with a 10x12 gazebo, including a fenced in area with outdoor fireplace, bringing the beauty of the countryside right to your doorstep. A second foyer leads to the private primary suite, complete with its own sitting area, a generous walk-in closet, and a luxurious 3-piece ensuite featuring double sinks. 2 additional sunlit bedrooms and a full 4-piece bath complete the main floor layout. The finished lower level offers a spacious rec room, an additional bedroom, a large laundry room, fruit cellar and a versatile storage area ideal for hobbies, organization, or future customization. Outside, you'll find an impressive 3 door - 26' X 36' detached 4 car garage, with 60 amp service and 30 amp outdoor RV receptacle. A 20' X 30' barn with 200-amp service with an upstairs loft area perfect for tools, equipment, or extra storage. All garages have remote openers. Additionally, an aluminum 10' X 12' Greenhouse on cement floor completes the outside and provides endless possibilities. This beautiful property is surrounded by the peaceful beauty of rural farmland. This is more than just a home - it's a lifestyle. (id:60626)
Exit Realty Group
9 Valanna Court
Hamilton, Ontario
Well-Maintained 4-Level Backsplit in Prime West Mountain Court Location! Lovingly cared for by the original owners for over 40 years, this solid brick 4-level backsplit is located in a desirable, family-friendly West Mountain neighborhood on the border of Ancaster. Offering 1,723 sqft of finished living space plus an unfinished basement with endless potential, this home provides comfort and functionality. The main level features a bright and spacious living room, dining area, and eat-in kitchen with convenient walkout to the side deck—perfect for entertaining and bbq. The upper level offers three generously sized bedrooms and a full 4-piece bathroom. The lower level includes a walkout to the backyard, making it ideal for multi-generational living, an in-law suite, income potential, or simply additional living space. It boasts a huge rec room with a fireplace, a 4th bedroom or den, and a 3-piece bath. The basement level awaits your finishing touches and includes a laundry area, cold cellar, bonus room, and a large crawl space for all your storage needs. Situated on a 46 x 100 ft lot with a fully fenced yard, side deck, and double driveway. Excellent location close to schools, parks, shopping, restaurants, trails, transit, and quick highway access—this is a fantastic opportunity to make a move in one of Hamilton’s most sought-after communities. (id:60626)
RE/MAX Escarpment Golfi Realty Inc.
36 Sparrow Avenue
Cambridge, Ontario
Stunning family home offering 3+1bed, 4 bath, JUST 10yrs old, over 1700sqft of living space w/ full finished sep-entrance bsmt in-law suite located in the heart of Cambridge steps to top rated schools, parks, public transit, shopping, & recreation; with quick access to HWY 401 making commute a breeze. *Calling all first time home buyers & growing families looking for additional sqft * Covered porch ideal for morning coffee. Bright foyer entry w/ 2-pc powder room. Cozy open living room perfect for family entertainment w/ convenient mudroom access to the garage (sep-entrance from garage leads to stairs into bsmt). Executive Chef's Eat-in kitchen upgraded with modern cabinetry, granite counters, SS appliances, & centre island. Open dining area W/O to rear patio. Venture upstairs to find 3-spacious bedrooms & 2-4pc baths. Primary bed retreat w/ W/I closet & 4-pc ensuite. Fully finished bsmt in-law suite with sep-entrance perfect extended families offering small kitchenette, 3-pc bath, guest bedroom, & laundry. Book your private showing now! (id:60626)
Cmi Real Estate Inc.
Lot 5054 Bondi Drive
Middle Sackville, Nova Scotia
Stonewater Homes is proud to introduce the exceptional "Isenor" home plan to be built in the sought-after community of Indigo Shores. This beautifully designed 4-bedroom, 3-bathroom home is crafted with both luxury and functionality in mind. Perfectly suited for growing families or those seeking more space, this home design offers a blend of modern design and comfort, with thoughtful details through out. The main floor is an open concept design inclusive of a large living room with propane fireplace, custom kitchen cabinetry with island, quartz countertops and dining room with patio doors leading to the rear deck. There are three bedrooms on the main floor including a large primary bedroom with walk-in closet and ensuite with dual vanities, shower and soaker tub. The entry foyer features tall ceilings and a beautiful hardwood staircase. The lower level offers a 4th bedroom, full bathroom, and large family room. Other notable features include a two car garage, ductless heat pump, carpet-free flooring and new home warranty. Build your dream home with Stonewater Homes. (id:60626)
Keller Williams Select Realty
21 Willis Drive
Brampton, Ontario
GOOD BONES IN THIS SQUEAKY CLEAN THREE LEVEL BACKSPLIT ON A QUIET TREE LINED STREET IN POPULAR PEEL VILLAGE CLOSE TO SHOPPING, SCHOOLS, TRANSPORTATION AND RECREATION FACILITIES. UPDATED FURNACE, C/AIR, ELECTRICAL PANEL, FENCE, INSULATION, WINDOWS AND BATHROOMS. NEEDS SOME UPDATING BUT A GREAT OPPORTUNITY TO INVEST IN THIS GREAT FAMILY NEIGHBOURHOOD WITH MANY HOMES UNDERGOING MAJOR RENOVATIONS. (id:60626)
Right At Home Realty
423 Salisbury Back Road
Salisbury, New Brunswick
Welcome to Riverbend Wilderness Campground, a rare opportunity to own and operate a peaceful, nature-immersed retreat along the beautiful Petitcodiac River. Unlike typical campgrounds, Riverbend offers a unique sense of seclusion and tranquility w/ fully treed landscape, inviting guests to truly unplug and reconnect w/ nature. All this within minutes to the main highway. Spread across a private and scenic setting, featuring 60 spacious tent sites and 50 fully serviced RV lots, offering a diverse range of accommodations for campers while not stacked on top of each other. Guests will enjoy the recreational pleasures of the river, the fresh forest air, and the smells of nature that define the Riverbend experience. The properties main building SEE 3DVideo, that houses a convenient storefront, laundromat, and public washroom facilities, ensuring comfort and accessibility for guests. For the owner or manager, enjoy the comfort of a cozy modern 2-bedroom living space, kitchen, dining, living room and full bathroom is thoughtfully designed for year-round living. Additional features include a dump station, ensuring RV guests are well cared for, and plenty of room for future expansion or added amenities. Equipment for operation. Whether you're looking to continue operations or develop a new outdoor vision, Riverbend is ready to welcome its next entrepreneur. Added bonus - 205 acres available across the road and ready for a ""Bareland"" condo project. Ask your realtor for more info. (id:60626)
Keller Williams Capital Realty
106 Stone Zack Lane
Blue Mountains, Ontario
An exceptional opportunity awaits at 106 Stone Zack Lane, one of the few remaining building lots in the prestigious Georgian Bay Club community. Detailed architectural plans are available, allowing you to build immediately and create a custom luxury home in this sought-after enclave. This fully serviced lot offers a rare chance to craft a residence with a backyard facing the golf course, surrounded by elegant homes and breathtaking natural scenery. Perfectly positioned between Georgian Peaks Ski Club and Georgian Bay Club, this prime lot offers potential Georgian Bay views to the north and the stunning Niagara Escarpment to the south. Enjoy four-season living with easy access to Blue Mountain Resorts skiing, hiking, and outdoor adventures, as well as the charming town of Thornbury, known for boutique shopping, fine dining, and waterfront activities at Thornbury Harbour. This lot is part of Grey Common Elements Condominium Corporation No. 81, with a $225/month fee covering road maintenance, snow removal, lighting, landscaping, and reserve funds. All eligible development charges have been prepaid, with any remaining fees due only at the time of building permit application. HST is in addition to the purchase price. Architectural guidelines and subdivision covenants ensure a cohesive and upscale community aesthetic while allowing for a spectacular custom home or weekend retreat. With detailed plans in place, your dream home is closer than everdont miss this rare chance to build in one of Ontarios most sought-after golf communities. (id:60626)
Sotheby's International Realty Canada
4278 Chichak Cl Sw
Edmonton, Alberta
This 7-bedroom 5-bath home in Chappelle includes a 2-bedroom legal suite and is perfect for multigenerational living or extended family. Backing onto Don Getty K-9 School you can watch your kids walk to class from your own backyard. The open-concept main floor features a bright living space and a chef’s kitchen with elevated white cabinets, quartz countertops, an oversized island and a butler’s pantry roughed-in for a gas cooktop ideal for a spice kitchen. A main-floor bedroom and full bath add flexibility for guests or family. Upstairs the spacious primary suite offers a walk-in closet and spa-inspired ensuite with dual sinks and a freestanding tub. A bonus room, upper laundry and 3 additional bedrooms including one with its own ensuite complete the second level. The legal suite includes 2 bedrooms, a private entrance, full kitchen and separate laundry. Fully fenced and landscaped with a large deck this home includes access to Chappelle Gardens rec center and backs onto the school. (id:60626)
Real Broker
47196 Skyline Drive, Promontory
Chilliwack, British Columbia
Welcome to 47196 Skyline Drive in Promontory! The open concept home offers a great opportunity for those looking to get out of the Townhouse/Condo lifestyle and own a detached home at a reasonable price. Great features include: Large great room with spectacular views, Decks on two levels with amazing views, 33' deep Garage, Very private backyard, Large primary bedroom with amazing views, Gorgeous ensuite with two sinks, Large walk in closet, Three bedrooms upstairs, Great den on the main floor, Stay cool all summer with central air conditioning. Walking distance to a great park and amazing hiking trails, and much, much more. Call today for your private viewing! * PREC - Personal Real Estate Corporation (id:60626)
Select Real Estate
3432 Siberia Road
Hastings Highlands, Ontario
Welcome to your dream retreat at 3432 Siberia Rd, where rustic charm meets modern convenience! This beautifully renovated three-bedroom, one-bath farmhouse sits gracefully on an impressive 112 acres of pristine land, offering a perfect blend of tranquility and adventure. Step inside to discover a meticulously updated interior, featuring new wiring, fresh drywall, and a vibrant palette of new paint that breathes life into every room. The classic design is complemented by a new durable roof and a cozy propane furnace installed in 2020, ensuring comfort year-round. With a spacious layout, there is ample room for family gatherings, creative projects, or simply enjoying the serene surroundings. Outside, the property is a nature lovers paradise. Mature hardwood trees, last logged in the 1950s, provide a lush canopy, while organic apple trees dot the landscape, promising sweet harvests each season. Explore the winding trails perfect for hiking or horseback riding, and keep an eye out for the local wildlife this area is known for its deer population, making it a haven for outdoor enthusiasts. The endearing clipped gable exterior of the farmhouse is complemented by several outbuildings for storage or hobby space. Whether you envision a peaceful homestead, a weekend getaway, or a family compound, the possibilities are endless. Located just a short walk from Bells Rapids Lake and the picturesque Madawaska River, you'll have easy access to fishing, kayaking, and swimming. The charming community of Barry's Bay is only 20 minutes away, providing shopping, dining, and healthcare services, while Bancroft is a quick 45-minute drive for even more amenities. **UPDATES** Don't worry about power outages, there is a new 200 Amp Panel and Generlink System! NEW plumbing and electrical throughout, 2023, New UV Water System 2025, New Siding, New Roof (2024) New Drywall, New Windows 2023, New Wrap Around Deck 2023, Central Air 2023, HWT 2023, New Lights, Fixtures, Appliances 2023. (id:60626)
Royal LePage Team Realty
400 1150 Rose Street
Regina, Saskatchewan
One of a kind luxury warehouse condo is a must see! 1150 Rose Street is a municipal heritage building built in 1913 for the boot and shoe factory of W.G. Downing, which remained here for a short time. The building also served as the Provincial Liquor Store warehouse. The entire top floor penthouse features an open concept with loads of natural light with the south facing windows. Step out of the elevator into this amazing space that features a great room and living room area separated by a two-sided wood burning fireplace. Gorgeous kitchen and dining room combination is an entertainer's dream. The 8 foot island with granite countertop allows tons of room for meal prep or that breakfast and coffee area first thing in the morning. Stainless steel LG appliances, tons of cabinetry and drawers plus pantry. Main space features 5 bedrooms plus an office area or workout room. Primary bedroom with south facing windows with large ensuite with jetted soaker tub, water closet and large walk in closet. In-suite laundry and utility area. Freight elevator stops directly to the unit for easy unloading of furniture or larger items. Second level showcases a kitchenette and loft area which is the perfect entertaining area and to top it off, your own private exclusive roof top patio. Stunning panoramic views of downtown Regina, Mosaic Stadium and amazing Saskatchewan sunsets. Don't be worried about parking! 6 parking spaces, which include 2 surface stalls and two double detached heated garages! Each detached double garage measures 27 x 30! Don't miss out on this opportunity. Call today for your private viewing. (id:60626)
RE/MAX Crown Real Estate
27 Amber Drive
Thames Centre, Ontario
In the growing town of Dorchester, this 3 bed, 2 bath home backs onto green space and sits on a very accessible treed corner lot! Main floor living with hard surface flooring and 2 patio doors to a super large newer deck, and enjoying the many bird species! A great feature is the super sized garage, double deep, with gas heat for many shop ideas and uses! Main floor laundry, a beautiful white kitchen with new counters and backsplash, 2 year old kitchen appliances, new california shutters, exterior permanent lighting. See Documents for list of improvements and survey (id:60626)
RE/MAX A-B Realty Ltd Brokerage
7708 Coldstream Creek Road
Coldstream, British Columbia
Welcome to life in beautiful Coldstream! This well-maintained 4-bedroom home sits on a large, landscaped .28-acre corner lot with RV/boat parking and is located in one of the most sought-after school catchments in the area. Enjoy charming country views of the farmland across the street, right from your dining and living room windows! With fresh exterior Hardie board, all-new windows, and a bright, white kitchen, this home blends comfort with potential. Features include two cozy gas fireplaces, new flooring in several areas, and a spacious covered deck perfect for entertaining. Bring your ideas—there’s still room to add your personal touches and make it your dream home in one of Coldstream’s most desirable neighborhoods. (id:60626)
RE/MAX Vernon
1209 Lincoln Drive
Kingston, Ontario
Welcome to 1209 Lincoln Drive A Turnkey Treasure in Kingston's West End! Stylish, spacious, and smartly updated, this west-end bungalow is more than just move-in ready, its made for modern living. Whether you're a first-time buyer, investor, or looking to downsize without compromise, this home checks all the boxes. Step into the open concept main floor, where an expanded foyer leads to a stunning living space with custom built-ins, a cozy fireplace wrapped in shiplap, and wide plank engineered hardwood. The kitchen is a true showpiece with gleaming quartz counters, crisp white cabinetry, an oversized island with seating, and a designer range hood that commands attention. Three generously sized bedrooms each feature unique accent walls and ample storage, while the sleek main bath impresses with stylish tile work and a polished finish. Downstairs, discover a fully finished in-law or income suite with a private entrance. This level includes two bedrooms, a modern 3-piece bath with a walk-in shower, its own full kitchen with quartz countertops, exclusive laundry, and plenty of bright, comfortable living space. Outside, summer awaits! Host friends on the back deck, gather around the new fire pit, and enjoy a thoughtfully landscaped yard complete with a custom outdoor feature wall. Bonus: New roof in 2023 and an oversized double garage for all your storage or hobby needs. This one wont last schedule your viewing of 1209 Lincoln Drive today! (id:60626)
RE/MAX Service First Realty Inc.
704 Stone Church Road E
Hamilton, Ontario
Welcome to This All-Brick and Stone Bungalow in the Heart of Hamilton's Desirable Eleanor Neighborhood. Built in 2008, This Home Features 3+3 Bedrooms, 9 Ft Ceilings, and Great Curb Appeal. The Main Floor Offers a Spacious Living Room, Two Full Bathrooms, Three Large Bedrooms, and a Well-Equipped Kitchen With Stainless Steel Appliances and a Built-in Dishwasher. The Fully Finished Basement Has a Separate Entrance, Three Bedrooms, a Full Kitchen, and Its Own Laundry, Ideal for Extended Family or Rental Income. With an Extended Driveway Fitting up to Six Cars and Two Separate Laundry Areas, This Home Suits Upsizers, Downsizers, or Investors Alike. Close to Top-Rated Schools, Shopping, Transit, Major Highways, Mohawk College, and Just a Short Drive to Ancaster, this Location Offers Both Comfort and Convenience. (id:60626)
RE/MAX Realty Services Inc.
619 Westfield Drive
Waterloo, Ontario
Stunning Home in a Prime Waterloo Neighborhood – Ideal for Multi-Generational Living! Welcome to your dream home in one of Waterloo’s most desirable neighborhoods! This bright, spacious home offers excellent curb appeal and is perfectly suited for multi-generational living! Whether you're hosting family gatherings, looking for privacy, or need room for multiple generations to live together comfortably, this home is the perfect fit. The main floor features an open-concept kitchen, dining, and living area with vaulted ceilings and abundant natural light, creating a warm and elegant atmosphere. It flows seamlessly to a private patio deck, surrounded by a beautifully landscaped backyard with scenic views..... Upstairs, you’ll find three generous bedrooms, including a private master suite with an en-suite bath and walk-in closet. A second full bathroom ensures comfort for family or guests. The walkout basement, almost entirely above ground, includes a spacious living room with large windows, a full bathroom, a large bedroom, and ample storage — ideal to accommodate a home office, guests, or growing teens and extended family. The backyard is a serene, private retreat—perfect for relaxing, entertaining, or letting kids play. Located in a vibrant, family-friendly community known for its top-rated schools and parks, this home is within short walking distance of The Boardwalk, offering shops, restaurants, gyms, medical centers, and more. This rare find combines comfort, space, and a welcoming setting designed for multi-generational families to thrive. Schedule a tour today and fall in love with all this home has to offer! (id:60626)
Chestnut Park Realty Southwestern Ontario Limited
1315a 11th Street E
Saskatoon, Saskatchewan
Welcome to 1315A 11th St E, a thoughtfully designed Craftsman-style home that blends timeless elegance with modern energy efficiency. Every detail in this home was crafted for comfort, sustainability, and style. The main floor boasts a chef’s kitchen with custom cabinetry, a large island topped with 2" bluestone, and premium appliances including a gas range, and Miele speed and steam ovens. The bright living room features coffered ceilings, a gas fireplace with masonry surround, and large south-facing windows. Upstairs, the primary suite includes vaulted ceilings, skylights, and a spa-inspired ensuite with a walk-in tile shower. The bathrooms feature floating bluestone vanities, with a jet tub in the main bath. The spacious secondary bedrooms offer ample storage with built-in shelving and in-closet lighting. The basement is filled with natural light thanks to oversized windows and timber-framed window wells, and includes a home office, family room, and generous storage. Oriented to maximize passive solar gain, the home features natural materials, radiant in-floor heating on all levels, dual insulation (spray foam and reflective), and an offset stud wall system to eliminate thermal bridging. The professionally landscaped yard is finished with bluestone tile, LED lighting, and low-maintenance micro-drip irrigation. A heated, insulated double garage provides space for two vehicles, plus an additional driveway in front and parking behind the garage. A rare blend of beauty, efficiency, and craftsmanship in a prime location! (id:60626)
Boyes Group Realty Inc.
10264 Highway 97
Charlie Lake, British Columbia
1st time to market for this 100-acre country property with a single-level home blends charm with modern comforts. Featuring 3 bedrooms, an office, and 3 bathrooms, this home has a master suite boasting a walk-in closet and a luxurious ensuite. Entertain in style in the expansive kitchen with a large island, flowing into a sunken living room and a cozy family room with a gas fireplace. Step outside to two sun-drenched decks, a covered front deck, and a large fire pit area, all surrounded by mature trees and stunning views. The single-car garage and versatile truck shop provide ample space for hobbies or storage. This property offers privacy without isolation. Whether you’re dreaming of a hobby farm, a retreat, or a forever home, this move-in-ready estate delivers it all. (id:60626)
RE/MAX Action Realty Inc
324 Thornwood Avenue
Fort Erie, Ontario
Welcome to 324 Thornwood Ave in beautiful Ridgeway Ontario. This open concept, raised bungalow is fully finished top to bottom. There are 3+1 bedrooms, 3 bathrooms, main floor laundry, completely finished lower level with walkout to a good sized yard that has ample space to entertain, including gazebo. Off the kitchen you will find an enclosed deck with sunken hot tub - perfect to relax in no matter what the season. Custom built in 2021, no update has been spared, including a beautiful concrete driveway. Beyond the amenities of the house itself, we have it's location, just steps away from historic downtown Ridgeway where shopping, restaurants and a year round walking trail. Added bonus, just minutes away from Crystal Beach and all that Lake Erie has to offer. Do not miss this opportunity to raise your family in the amazing community. (id:60626)
The Agency
17 Little York Street
Orangeville, Ontario
Charming Century Home in the Heart of Downtown Orangeville: Step into a piece of Orangeville's rich history with this beautifully preserved and thoughtfully updated 1865-built century home. Offering 4 bedrooms, 2 bathrooms, and over 2,000 sq ft of timeless character, this property seamlessly blends historic charm with modern comfort. Inside, sun-filled living spaces feature original hardwood floors, high ceilings, and period details paired with tasteful updates throughout. The second-floor family room provides a cozy retreat, perfect for movie nights or welcoming guests. Outdoors, enjoy the inviting curb appeal of a classic white picket fence, a spacious backyard ideal for summer entertaining, and two separate three-car parking pads. The generous layout lends itself well to multi-generational living or a potential two-unit setup*, offering flexibility for extended family or income potential. Situated in a desirable, walkable location near shops, parks, and dining, this unique property is a true gem for those seeking heritage elegance with today's conveniences. Don't miss this rare opportunity to own a treasured piece of Orangeville's past; updated for modern living. *See Attachments for proposed Duplex layouts (id:60626)
Royal LePage Rcr Realty
137 Tuscany Trail
Chatham, Ontario
BUILDER SPECIAL; 2.79% interest rate on a 3 year mortgage!!! Welcome to 137 Tuscany Trail, an elegant sanctuary nestled in one of Chatham-Kent's newest neighborhoods. With four bedrooms and three bathrooms, this immaculate residence offers a seamless blend of luxury and comfort. With the spacious interior, including the beautiful kitchen and open-concept living areas, every detail is thoughtfully designed for modern family living. Conveniently located near schools, parks, and amenities, 137 Tuscany Trail epitomizes upscale suburban living in Chatham-Kent. Don't miss the opportunity to call this exquisite property home - schedule a showing today. (id:60626)
Realty One Group Iconic Brokerage

