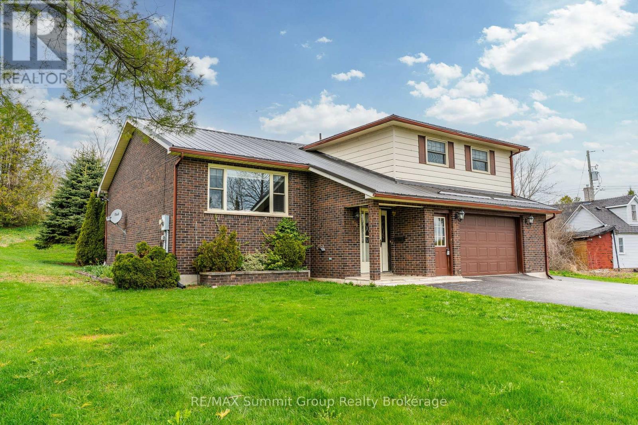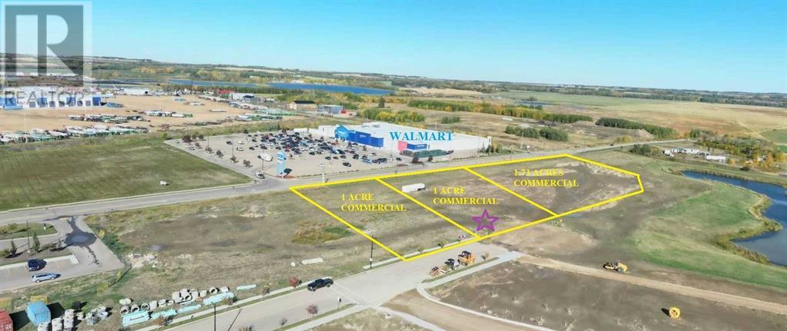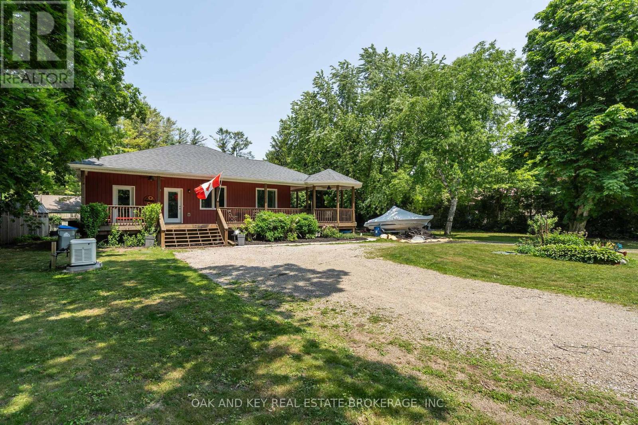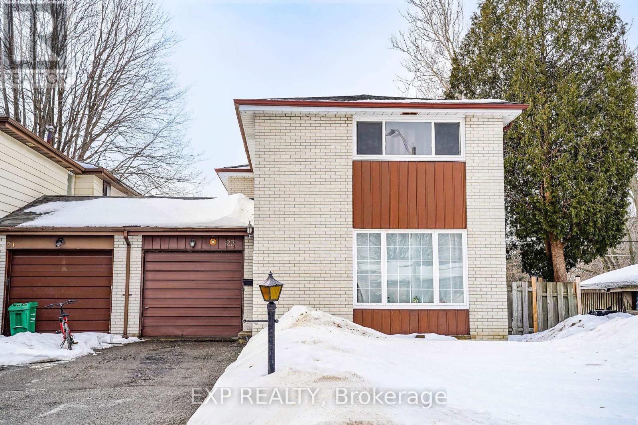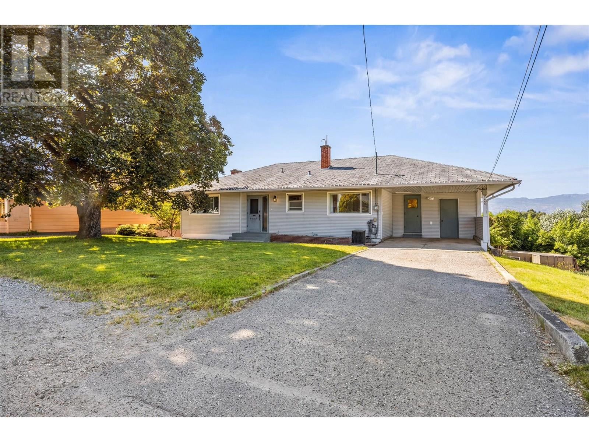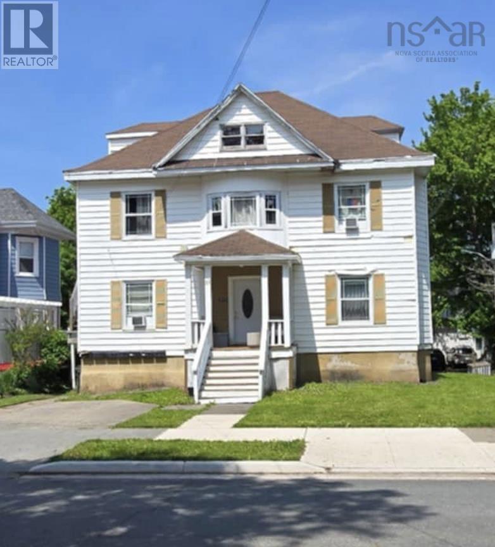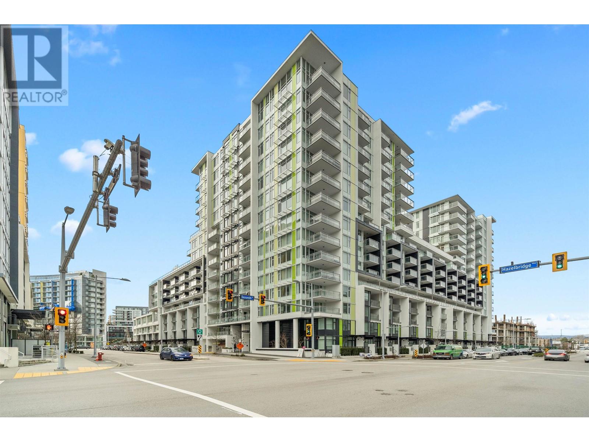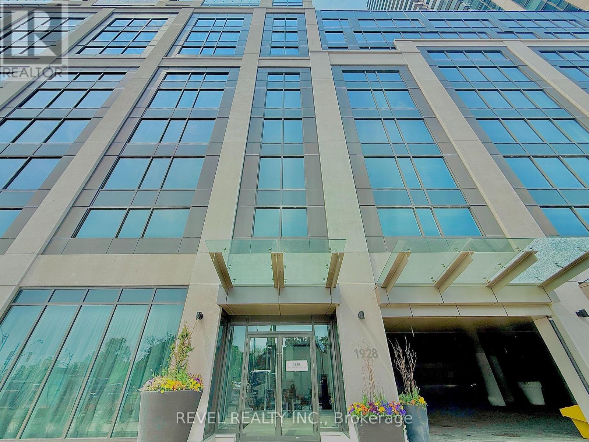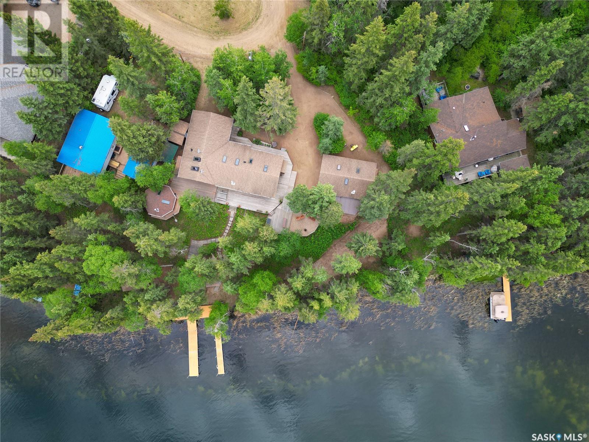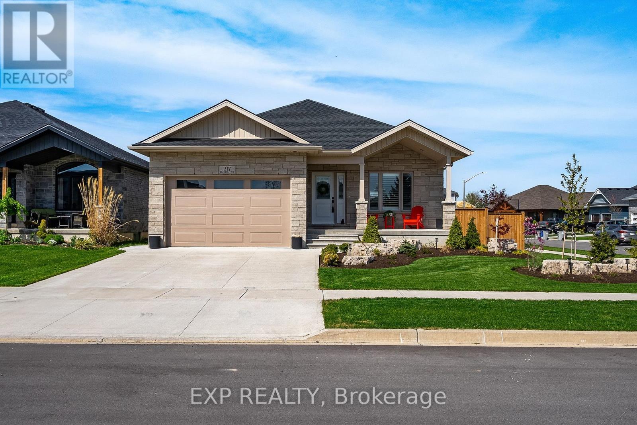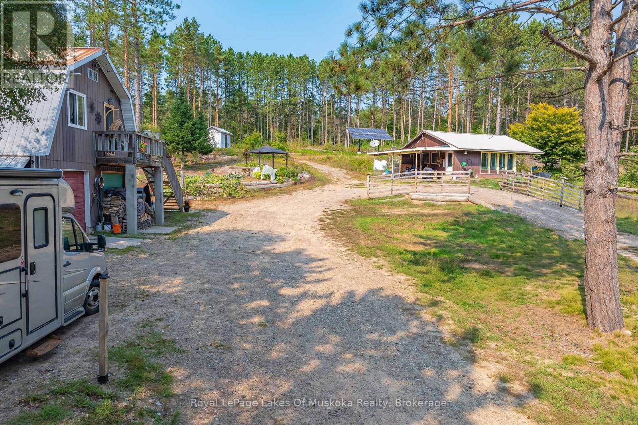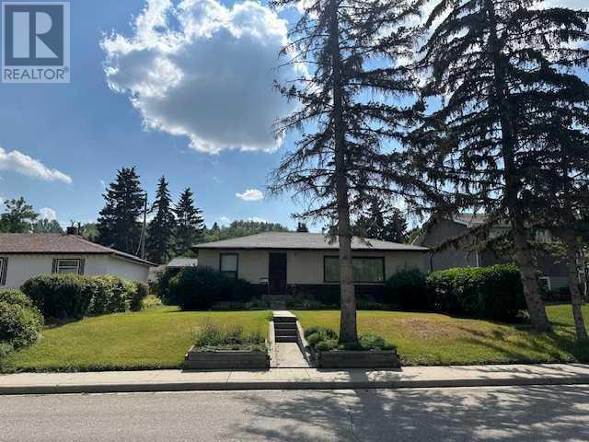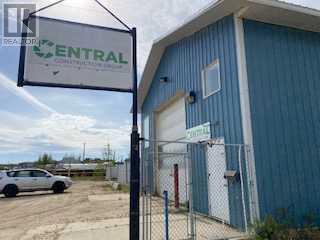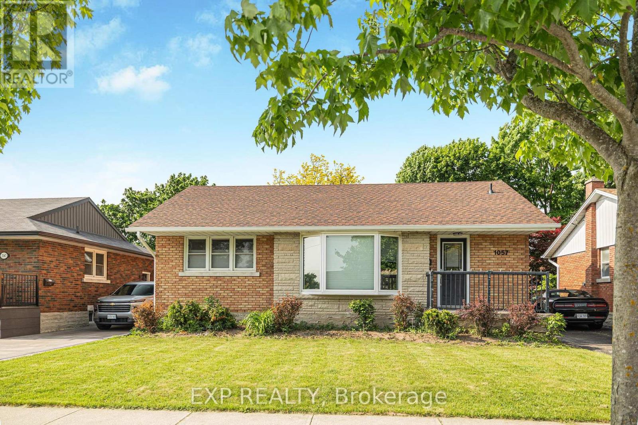330 Mill Bridge Road
Grey Highlands, Ontario
Room to grow, space to play, and a place that just feels like home. Set on just over half an acre in the heart of Feversham, this wonderful 3-bedroom side split has been cared for by its original owners and is ready for its next chapter. Inside, the layout is family-friendly from top to bottom, starting with a bright front living room that's perfect for after-school chats, homework sessions, or simply putting your feet up after a long day. The semi-open main floor brings everyone together with a spacious kitchen and dining area that flows out to the back deck. It's the ideal spot for summer dinners and weekend BBQs. Whether it's a playset, a trampoline, or a game of tag, there's more than enough outdoor space to let imaginations run wild. Upstairs, you'll find three comfortable bedrooms and a 3-piece bath, with the option to convert it back to a 4-piece if you prefer. The lower level is a true bonus with a family room made for movie nights, a propane fireplace, a 2-piece bath, and a walkout to a private patio. It's the perfect hangout space or a great place to host friends and family. An attached 1.5-car garage connects directly to the unfinished basement, offering tons of potential whether you're thinking home gym, workshop, rec room, or a future fourth bedroom. Outside, the property is nicely maintained with great curb appeal and is just a short walk from the local park, playground, arena, Feversham Gorge trails, and more. It's a welcoming village setting where you can enjoy the outdoors, connect with your neighbours, and feel part of a close-knit community. If you've been searching for a place where your family can truly settle in and make lasting memories, this might just be the one and needs to be seen in person to be appreciated. (id:60626)
RE/MAX Summit Group Realty Brokerage
808 8871 Lansdowne Road
Richmond, British Columbia
Bright and functional layout with 2 generous bedrooms and 2 full bathrooms. Located in a quality-built community by Polygon, this well-maintained building features proactive management and low strata fees. Include 1 parking 1 locker. Prime location-walking distance to Lansdowne Mall, T&T Supermarket, Walmart, SkyTrain station, restaurants, and public transit. Daily convenience at your doorstep. Resort-style amenities include an outdoor pool, hot tub, sauna, fitness centre, billiards, and ping pong room-everything you need for a relaxed lifestyle. Pet-friendly: up to 2 cats allowed (no dogs). Close to Tomsett Elementary, MacNeill Secondary, and steps from Kwantlen and Trinity Western Universities. A perfect home for living or investment! (id:60626)
RE/MAX Westcoast
3 Iron Gate Drive
Sylvan Lake, Alberta
IRON GATE-SYLVAN LAKE. 1 acre parcel of prime commercial development land (zones CNS)in a high traffic area in thriving Sylvan Lake, located directly across from WalMart in Iron Gate subdivision on 47th Avenue. (1.77 ACRES AVAILABLE RIGHT BESIDE THIS LAND IF YOU NEED A LARGER PARCEL MLS A2173891). Iron Gate is directly across from three fully developed residential quarter sections with commercial component consisting of three district shopping centres with numerous tenants including a 7-11 with gas bar, C0-OP gas bar and car wash, Wal-Mart, Canadian Tire, No Frills, Sobey's, Shoppers Drug Mart, A&W, Wendy's, McDonalds to name just a few. Directly supporting these shopping centres are the fully developed residential subdivisions of Ryder's Ridge, Hewlett Park and the industrial subdivisions of Cuendet Industrial Park and future Norell business Park. This area has quickly become Sylvan Lake's "Go to" for shopping, commerce and residential lifestyles. Iron Gate subdivision consists of numerous multi family developments- single family homes, duplex lots, townhome lots, apartment sites with the balance of the 88 acres in mixed residential (servicing commencing in 2025). The residential component of Iron Gate is selling rapidly, quickly increasing the number of roof tops in the area. (id:60626)
Rcr - Royal Carpet Realty Ltd.
10016 Port Franks Road
Lambton Shores, Ontario
Nestled in the charming lakeside community of Port Franks, this beautiful all-season home offers year-round comfort and modern functionality just minutes from the sandy shores of Lake Huron. Built in 2017, this thoughtfully designed property blends comfort and convenience perfect for weekend getaways, family vacations or full-time living. The bright, open-concept kitchen is ideal for entertaining or family meals, featuring two gas ranges, a double-wide fridge/freezer, and a convenient corner sink. A main floor laundry room with a shower is perfect for rinsing off after a beach day before heading through the rest of the home. Each main floor bedroom includes direct access to the expansive, wrap-around covered porch ideal for morning coffee or relaxing with evening breezes. The fully finished lower level offers two additional bedrooms with large, bright windows, a washroom and a spacious rec room for added living or guest space. Enjoy outdoor living at its finest with a wrap-around covered porch with gazebo, outdoor ceiling fans, and a cozy concrete patio complete with a firepit perfect for starry nights and summer gatherings. Additional features include a gas BBQ hookup, electrical trailer connection, a rolling system for canoe storage beneath the porch, and a standby generator for added peace of mind. Located in the sought-after Port Franks area renowned for its nature trails, boating, and vibrant community this home is the perfect blend of lifestyle, location, and livability. Don't miss this incredible opportunity to enjoy the best of Lake Huron living! (id:60626)
Oak And Key Real Estate Brokerage
23 Cloverdale Drive
Brampton, Ontario
Welcome to this spacious 4-bedroom, 2-bathroom semi-detached home in a prime location! Featuring a bright open-concept living and dining area with large windows and hardwood flooring, this home offers comfort and functionality. The kitchen boasts ample cabinetry and a cozy eat-in area. Generous-sized bedrooms provide plenty of space for the whole family. The large fenced backyard with a storage shed is perfect for outdoor enjoyment. Conveniently located near top-rated schools, public transit, and the GO Station, this home is ideal for commuters and families alike. Dont miss this incredible opportunity! (id:60626)
Exp Realty
1445 Glenview Avenue
Kelowna, British Columbia
Incredible opportunity to own a charming three bedroom home on a large 75 foot x 120 foot lot- just minutes from downtown, offering city views and excellent proximity to trails, shopping and schools. This property features spacious living areas, large picture windows, a walkout basement and a full-length balcony overlooking the yard. With three bedrooms (or convert the laundry room back to a fourth bedroom) it holds strong rental value, making it ideal for investors or homeowners looking to supplement income. The expansive lot offers ample potential to build new, add a suite, or create a custom outdoor oasis. Priced under $800,000, this is a rare chance to secure a prime piece of real estate in a highly desirable, family-friendly neighbourhood close to all amenities. (id:60626)
Sotheby's International Realty Canada
168 Trillium Lane
Tweed, Ontario
Waterfront dream retreat! This is a beautifully maintained 5 bedroom, 3 bath bungalow w/ double garage, & 2 full kitchens, boasting a completely separate suite. Nestled along the Moira River on a stunning private double lot with direct boat access leading to Stoco Lake. This tranquil property is ideal for multi-generational living, year-round enjoyment, or a smart investment opportunity. Step inside the main residence and be drawn to the expansive open-concept living, dining, & kitchen area with a large island & double-oven, perfect for entertaining. Natural light floods the space, while the cozy family room with fireplace creates an inviting atmosphere. The main level also features a spacious primary bedroom, a dedicated office/bedroom, stylish 4-piece bathroom, & a convenient laundry room (originally a third bedroom, easily converted back if desired). The walkout side addition adds even more functional space, complete with a 4-piece bath, a bedroom, eating area, & living space ideal for a bachelor suite, guest quarters, or teen retreat. A major highlight is the fully self-contained 1-bedroom in-law suite, featuring a private entrance, kitchen, bathroom, & a radiant screened-in sunroom perfect for extended family, rental income, or Airbnb. Step outside & soak in the serene setting featuring a beautifully landscaped yard, an L-shaped dock for your water toys, a two-tiered deck including a screened-in gazebo, ideal for entertaining & watching the sunsets over the river, several cozy fire pits for evening gatherings & a circular driveway & double detached garage with space for a workshop. Recent updates include a durable steel roof, electric heat pump, owned hot water tank, updated flooring, & a new floating dock system providing both modern comfort and peace of mind. Whether you're searching for a year-round waterfront residence, a versatile multi-family setup, or a savvy investment opportunity, this Moira River beauty checks all the boxes. (id:60626)
Exit Realty Group
14440 Twp Rd 652a Township
Lac La Biche, Alberta
153 Acres of Prime Hobby Farm Land with Spacious Home and Extensive OutbuildingsLocated just 15 minutes south of Lac La Biche, this expansive 153-acre full quarter is set up for the ideal hobby farm or rural retreat. The 2,368 square foot home features 6 bedrooms, 2 bathrooms, and a walk-out basement, offering ample space for family and guests. A new metal roof adds durability and peace of mind.The property includes everything you need for farming, with an outdoor riding arena, tack room, and a 2400 square foot heated barn with a cement floor. A 24’x40’ equipment storage building provides plenty of room for tools and machinery. The land is crossed and perimeter fenced. The pasture and hay land produce approximately 200 bales on the first cut. Watering bowls off the dugout ensure easy watering for your livestock.Additionally, there’s a 1979 2-bedroom mobile home set up with water, sewer, and natural gas—perfect for a rental unit, guest house, or additional living space. Enjoy the tranquility of rural living, just 2 km off the pavement, with easy access to all the amenities Lac La Biche has to offer.Don’t miss out on this incredible opportunity to own a fully functional farm with all the space you need for your dreams to grow! (id:60626)
RE/MAX La Biche Realty
85 Whitney Avenue
Sydney, Nova Scotia
Excellent Investment Opportunity Turnkey 7-Unit Multi-Family Property in Prime Location Ideally located in one of Sydneys most desirable central neighborhoods, 85 Whitney Avenue presents a rare opportunity to acquire a well-maintained, income-producing 7-unit multi-family property. This elegant building seamlessly blends timeless character with modern comfort, offering an attractive living environment for tenants and a strong, stable investment for buyers. Each of the seven self-contained units is equipped with its own fridge and stoveall included in the salemaking this a truly turnkey opportunity. With consistent rental demand in the area, the property delivers reliable income with the potential for future appreciation. Tenants benefit from close proximity to parks, shopping, public transit, and essential amenities, further enhancing the property's desirability and long-term value. Whether you're looking to expand your real estate portfolio or enter the multi-family market, 85 Whitney Avenue is a strategic acquisition in a high-demand rental location. (id:60626)
Exp Realty Of Canada Inc.
904 8699 Hazelbridge Way
Richmond, British Columbia
ATTENTION INVESTORS & FIRST TIME HOME BUYERS. Discover this 692 sqft 1 bed + Den condo located in Central Richmond. South facing unit, with Chef's kitchen, 9"ft ceiling, full size appliances, air conditioned, spacious living area, XL bedroom enough for a king size bedroom with a spacious walk in closet. The location is unbeatable; just minutes away from malls, community centres, schools, parks, shopping centres, reactional facilities, etc. 1 Parking Stall. Just 5 minutes walking distance from the Capstan Skytain station. (id:60626)
1ne Collective Realty Inc.
3605 - 1928 Lake Shore Boulevard W
Toronto, Ontario
Welcome To Luxury Living At Mirabella Condos On Lake Ontario! Take Advantage Of This Fantastic Floorplan with Impeccable Views of Lake, Pond, City Lights and Nature, Featuring 2 Beds Plus Den W/ 2 Full Baths, Suite Mwss-W 764 Sq Ft.Of Living Space Comes W/ 1 Parking & 1 Locker. This Suite Offers Upgraded Finishes, Stainless Steel Appliances, Upgraded Lights, Engineered Laminate Flooring Throughout, Beautiful Views Of The Best Westerly Sunsets Ever. Surrounded By Pristine & Serene Waters Of Lake Ontario, Expansive & Sweeping City Lights At Night. Enjoy Building's 28,000 Sq Ft Of Indoors & Outdoor Amenities. Enjoy Epic Views Of High Park Cherry Blossoms & Grenadier Pond, It's Your Cottage Within The City Limits W/ Waterfront Living Features Boating, Kayaking, Hiking All Around You To Enjoy, Walk, Picnics and BBQ's To High Park & Winter Skate at Grenadier Pond At The Back, Bike Along Lakeshore Blvd, Plenty Of Space To Spread Out & Find Work/Life Balance.Easy Access To Ttc, Lake Shore & Gardiner Pkwy At Your Doorsteps. Come & Have A Look And Live Here (id:60626)
RE/MAX Hallmark Realty Ltd.
224 Kingfisher Drive
Canwood Rm No. 494, Saskatchewan
Nestled onto the peacefully serene shores of Fur Lakes awaits a true testament to craftsmanship at 224 Kingfisher Drive. You will be pleased to find functionality complemented by high-end finishes throughout the cedar walls of this charming lakefront retreat. The full kitchen features a granite island with a cooktop, top-of-the-line appliances, including a steam wall oven, an electric skylight, and ample dining space. Off the kitchen is a conveniently sized pantry, a three-piece bathroom, a combination washer/dryer, and two bedrooms. The living room highlights a wood stove, a small office nook, ample space for visiting or relaxing, another electric skylight as well as a manual one, and endless lake views. The primary bedroom, located off the living room, offers built-in bedside tables, a skylight, and a three-piece ensuite which features a skylight as well. Beyond the charming cedar walls, a wraparound deck leads you to an outdoor oasis, where you can enjoy an all-season gazebo with an electric skylight and a beautifully handcrafted outdoor pizza oven. Additional exterior features include electric and manual shutters, manual awnings, dry storage, wood storage, a detached, heated, and insulated 2-car garage with an attached lean-to, a boathouse, two docks, and abundant space to soak up the sights and sounds of nature. Fur Lakes offers an opportunity for countless year-round recreational activities, including but not limited to, lower-horsepower boating, kayaking, canoeing or paddleboarding, swimming, fishing, snowshoeing, and cross-country skiing. 38 years of pride-filled ownership have ensured no detail was overlooked. Organization and functionality, low maintenance, and ease of living features ensure your time here is enjoyable and relaxing - exactly as lake life should be! Don’t hesitate to be the next proud owners of this immaculately maintained waterfront paradise - contact an Agent to book your showing today! (id:60626)
Trcg The Realty Consultants Group
Boyes Group Realty Inc.
413 - 555 Yonge Street
Toronto, Ontario
Live Large in the Heart of Downtown! Step into this sun-soaked 2-bedroom + sunroom corner suite where space, style, and location meet. With soaring 9-ft ceilings and wall-to-wall south & west-facing windows, this home is drenched in natural light all day long. Love to cook? You'll adore the open-concept kitchen with granite counters and a sleek breakfast bar, perfect for casual mornings or hosting friends. Need a spot to work, stretch, or grow your indoor jungle? The sunroom has got you covered, with walkouts from both bedrooms.The primary suite is a true retreat, featuring a walk-in closet and a spa-like 4-piece ensuite with a luxurious soaker tub. The bonus? An in-suite locker that could moonlight as a second walk-in closet (or your secret storage sanctuary). The perks don't stop inside, this well-managed building offers two rooftop terraces with BBQs, a brand-new gym, a sauna, updated lobby and elevators, one underground parking, and a stunning granite podium deck on the way. Walk absolutely everywhere, TTC, groceries, Eaton Centre, Bloor Street, cafés, patios, and parks are just steps away. Plus you're a short stroll to UofT, TMU, George Brown, and many major hospitals. A 100 Walk Score. Zero compromises. Whether you are a student, professional, frontline worker or investor...this is urban living done right. (id:60626)
Sage Real Estate Limited
347 Ranchridge Bay Nw
Calgary, Alberta
Your dream home awaits, a meticulously updated 1,428 sq. ft. raised bungalow tucked away at the end of a tranquil cul-de-sac in Ranchlands. Sitting on a generous 9000 sq. ft. pie-shaped lot, this property boasts a private, park-like backyard framed by mature trees—a serene oasis for family barbecues, quiet evenings, or playful afternoons with pets. With recent updates and upgrades transforming every corner, this 4-bedroom, 3-bathroom gem is move-in ready and designed for modern living. Step into a bright and welcoming main floor, where the open-concept living and dining area invites cozy gatherings around a wood-burning fireplace. Access the expansive 400 sq. ft. south-facing balcony from the dining room, offering panoramic views of the tree-lined street—perfect for morning coffees or sunset entertaining. The state-of-the-art kitchen, fully renovated in 2022, is a chef’s delight, featuring sleek Caesarstone countertops, a spacious island, new cabinets, a modern sink with a pot filler, and motion/light-activated undercabinet lighting for effortless ambiance. The primary suite is a true retreat, complete with a newly renovated ensuite (2024) boasting heated floors, and motion/light-activated undercabinet lighting, plus direct access to the deck overlooking the lush backyard. Two additional bedrooms and a stylish 4-piece bathroom complete the main level. The fully finished lower level, updated with plush carpeting, offers a versatile recreation room with a new fireplace (2022)—ideal for movie nights or a teen hangout. A fourth bedroom, a contemporary full bathroom (renovated in 2025), and a laundry room with a new washer/dryer (2023) add functionality. This home shines with recent upgrades, including vinyl planking throughout both levels, fresh paint, new interior (solid core on bedrooms) and exterior doors, and updated baseboards and casings (2022). The furnace control board, air conditioner, and hot water tank have been serviced or upgraded (2023-2024) for peace of m ind. Outside, a new backyard retaining wall, refreshed fencing, and a front gate (2024) enhance curb appeal, while a storage area under the deck keeps lawn essentials tidy. The oversized 26’4” x 24’7” garage, large enough for two full-size pickup trucks, offers abundant space for vehicles, tools, or a workshop. Ranchlands is a walker’s paradise, with pathways, an off-leash dog park, and amenities like a pharmacy, veterinary clinic, restaurants, and Crowfoot Crossing’s shopping and services all within reach. Families will love the proximity to two elementary schools, a skating rink, and a community centre, while commuters benefit from easy access to Crowchild and Stoney Trail. This home is more than a property—it’s a lifestyle. Whether you’re starting a family, downsizing, or seeking a forever home, 347 Ranchridge Bay NW offers unmatched comfort, modern elegance, and a warm community vibe! (id:60626)
RE/MAX West Real Estate
96 Fairview Avenue
Kitchener, Ontario
Welcome to this charming century home at 96 Fairview Ave in Downtown Kitchener. This home has been renovated from top to bottom and offers 1608 square feet of living space on the upper levels, plus a finished basement. As soon as you walk in, you are welcomed by a sunroom. The kitchen has been recently updated with new quartz countertops, sink, backsplash and stainless steel appliances and features a door leading to your backyard and driveway. The kitchen flows seamlessly into your dedicated dining room that features charming brick and original beams. Off the dining room is an additional room that can be used as a home office or play area for the kids. The living room is spacious and features a new gas fireplace and patio doors that lead to your expansive deck with built-in seating and a large yard with storage shed. Also on the main level is an updated 3-piece bathroom. Upstairs, you will find three spacious bedrooms and an updated 4-piece bathroom. The basement is finished and offers a large rec room with fireplace, an additional bedroom with built-in storage and seating and a large laundry room with plenty of storage and a new washer. Additional upgrades are new drywall, fresh paint throughout, exterior paint, hardwood floors, light fixtures, several windows replaced and partial new roof. Enjoy the convenience of living near a wide range of amenities, including Sheppard Public School and Cameron Heights Collegiate, making this location ideal for families. Just minutes away, explore the vibrant Kitchener Market, stroll through Knollwood Park or the scenic Victoria Park, and take in the shops, dining, and cultural attractions in Downtown Kitchener. Sports and event enthusiasts will also love being close to the Kitchener Auditorium, home to exciting games, concerts, and community events. (id:60626)
Exp Realty
129 Ironwood Pl Nw
Edmonton, Alberta
Discover upscale, low-maintenance living in Ironwood Place, a quiet community in prestigious Westbrook Estates. This spacious half-duplex bungalow offers single-level living with stunning golf course views. The main floor features a bright living room with gas fireplace, formal dining area, eat-in kitchen, and French doors to a private deck. A cozy front den is perfect for reading or TV. The primary suite includes a walk-through closet and large ensuite. A second bedroom can double as a home office, with a 4-piece bath nearby. Main floor laundry adds convenience. The fully finished basement offers a large rec room, oversized bedroom, 4-piece bath with steam shower setup, workshop, and storage room. Additional highlights include underground sprinklers and a newer cedar shake roof. Just steps from the Derrick Golf & Winter Club and Whitemud Ravine trail system. A rare opportunity to enjoy exclusive living in one of Edmonton’s most desirable communities. (id:60626)
Maxwell Devonshire Realty
217 Duncan Street
West Perth, Ontario
Welcome to 217 Duncan Street, a 2022-built bungalow that combines thoughtful design with everyday comfort on a premium corner lot in the growing community of Mitchell. From the double-car garage to the covered front and back porches, this home offers serious curb appeal, further enhanced by professionally installed landscaping and a fully fenced backyard, both completed in 2024. Inside, oversized windows fill the open-concept layout with natural light, while smooth ceilings, pot lights, motion-sensor closet lighting, California shutters, and upgraded doors and trim details carry throughout the home. The kitchen is both beautiful and functional, featuring quartz countertops, soft-close cabinetry, stainless steel appliances, a gas stove, and a tiled backsplash. It opens directly to the covered deck, creating the perfect setting for quiet morning coffees or summer dinners with friends or family. The primary bedroom includes a walk-in closet and a private ensuite with a soaker tub and a tiled glass shower. Two additional bedrooms provide comfortable space for family or guests. Downstairs, the professionally finished basement (2025) adds more living space with ample room for adding a bar and pool table. It also features a full bathroom, and a generously sized bedroom that would work well as a guest room/office flexspace. There's still plenty of storage between the mechanical room and cold cellar. A space-saving two-in-one washer and dryer makes daily routines simple and efficient. Located in a friendly, small-town neighbourhood with just the right mix of community charm and modern amenities, this home offers a fresh start with every detail already in place. (id:60626)
Exp Realty
165 James Camp Road
Ryerson, Ontario
Opportunities galore on this large attractive acreage with mature red pine trees and lots of privacy! This entire dream package includes a cute two bedroom, two bath bungalow with large primary bedroom including ensuite, main floor laundry/utility area, and an open concept kitchen and living room area anchored with a beautiful fieldstone fireplace which could easily accept a wood or gas stove insert. The stone accents don't end there - just outside the living room is a large attractive stone patio overlooking your own secluded forest where you can sip a morning coffee and take in the views of the various flora and fauna. This bungalow is currently rented full time with a reliable long term tenant that is willing to stay if the new owners desire. A large, detached, insulated, and heated garage with a 2nd floor, one bedroom, self contained living space is currently the owner residence and is able to run completely off solar or with conventional hydro method. This high end solar system is valued at over $80,000 with high end, low maintenance batteries. Owner living space also includes a large shop that could be used as a garage complete with open pit or workshop for the car enthusiast. Both owner residence and bungalow are heated separately with propane forced air furnaces. Just minutes outside the Village with walking distance access to Doe Lake, this home is truly a must see. What a great opportunity for an Airbnb with lake access and boat launch access so close to the home. There's even severance potential on this property as well with the owners having drawn up plans to sever this property into three lots if the new owners desire to move in that direction. Come see this amazing property and see how country living can be. (id:60626)
Royal LePage Lakes Of Muskoka Realty
8831 34 Avenue Nw
Calgary, Alberta
Incredible shovel-ready redevelopment opportunity in sought-after Bowness. This full-sized 50’ x 120’ R-CG lot comes with an approved Development Permit for an masterfully-designed duplex (semi-detached) with legal basement suites and a rear 4-car detached garage. Architectural plans by Ellergodt Design are included, and all major prep work has been completed — no delays, no guesswork. Just pull permits and build.Set on a quiet, tree-lined street surrounded by established homes and green space. Enjoy quick access to Bowness Park, the Bow River Pathway, Winsport/COP, Market Mall, Foothills Hospital, the University of Calgary, and the Alberta Children’s Hospital. Easy routes to downtown and the mountains via Stoney and Highway 1.A rare, shovel-ready infill opportunity in one of Calgary’s fastest-transforming west-side communities — perfect for developers, builders, or long-term investors. (id:60626)
Charles
2709 28 Avenue Sw
Calgary, Alberta
LIKE-NEW TOWNHOME | DOUBLE PRIMARY SUITES | FULLY-DEVELOPED | FANTASTIC INNER-CITY LOCATION | Say hello to this like-new 3-bed townhome boasting over 2,060 sq ft of beautifully developed living space (including the basement!) located on a quiet street in Killarney—just steps from the community center, park, and tennis courts! This stunning home features a bright and airy open-concept main floor with engineered hardwood flooring, a spacious front living room with electric fireplace and ceiling-height tile feature wall, a chef’s kitchen with stainless steel appliances (including gas range), quartz counters, subway tile backsplash, and ample soft-close cabinetry, plus a large dining room and mudroom with garage access. Upstairs boasts two large primary suites, both featuring tray ceilings, walk-in closets with built-ins, and luxurious 4-pc en-suite bathrooms with heated tiled floors. A laundry closet with quartz folding counter and upper cabinets, plus an extra hallway closet, adds convenience and functionality. Downstairs, the finished basement features additional living space, including a large rec room with a wet bar, a generously sized 3rd bedroom, and a 4-pc bathroom. Enjoy the private fenced front patio with gas line, detached single garage, and low condo fees in this prime inner-city location. Book your private showing today! *VISIT MULTIMEDIA LINK FOR FULL DETAILS, INCLUDING IMMERSIVE 3D TOUR & FLOORPLANS!* (id:60626)
RE/MAX House Of Real Estate
2712 - 1 Bloor Street E
Toronto, Ontario
Live in Toronto Iconic "one Bloor" by Great Gulf &Hariri Pontarini Architects. Bloor street View, one Bdr+ media unit, Approx 620 Sqft+ Balcony. High Floor with an amazing Panoramic Toronto Down Town View. High End Finishes with Ideal Floor Plan & Fabulous Amenities ,More than 25K upgrads done by the builder, Streamlined design with Large Kitchen Island Custom B/i Cabinets with Plenty of storage.very well Maintained , most deriable location, direct access to subway lines, walk to rom, upscale restaurants ,cafes, designer Boutiqueson bloor st& yorkville such as holt renfrew & more Extra (id:60626)
Royal LePage Terrequity Realty
1406 Byron Baseline Road
London South, Ontario
Discover your dream family home in beautiful Byron! This spacious 2-storey residence boasts 4 generous bedrooms, including a convenient main-level option, perfect for guests or multi-generational living. The primary bedroom is a true retreat & features a unique laundry hookup in the closet for ultimate convenience. With 2 full baths and hardwood flooring gracing most of the main level, this home combines style and functionality. The expansive kitchen is a chef's delight, offering an abundance of cabinets, a breakfast bar, and a convenient pass-through to the large family room. Gather around the dinette area, which features built-in seating and cabinetry, creating a cozy spot for family meals. The inviting family room showcases a stunning cathedral ceiling and a woodstove in the corner, making it the perfect place to relax and unwind. The lower level provides additional living space, including a rec room, office, and sewing room, ensuring there's room for everyone to spread out. A completely separate bachelor apartment offers endless possibilities whether as a mortgage helper, a parent suite, or a private space for an adult child who either refuses to leave or keeps coming back! Step outside to your backyard oasis, complete with a gazebo, patio, firepit, greenhouse, and lush gardens, all backing onto the serene Belvedere Place Park. This home is equipped with a heat pump system, furnace, and a HEPA air filter, all installed in 2024, ensuring comfort and efficiency year-round. Don't miss the opportunity to make this remarkable property your forever home! (id:60626)
Keller Williams Lifestyles
121 1 Avenue
Fox Creek, Alberta
This is a great location, in the middle of the Duvernay Field. It has a fenced 1 acre yard, and 3000 square foot shop ready for your industrial use. Shop is hooked up to town water. Shop door is 14 feet high and 14 feet wide. (id:60626)
RE/MAX Advantage (Whitecourt)
1057 Clare Avenue
Cambridge, Ontario
Welcome to 1057 Clare Avenue, a charming and well-maintained solid brick bungalow in the heart of Preston South, one of Cambridges most desirable neighborhoods. Perfectly positioned on a quiet, tree-lined street, this home combines classic character with thoughtful updates and a versatile layout that suits a variety of lifestyles. Step inside to discover a bright and inviting main floor with generous living and dining spaces, a stylish kitchen, a spacious bedroom, and a cozy office ideal for remote work or hobbies. The finished basement with its own separate entrance offers incredible flexibility, featuring a large kitchen/living area, an additional bedroom, laundry room, and ample storage perfect for extended family, guests, or future rental potential. Outside, enjoy a fully fenced backyard with a private deck, perfect for entertaining or relaxing, and a detached garage plus driveway parking for 4. Enjoy walking distance to schools, parks, transit, and the Preston Towne Centre, with easy access to shopping, restaurants, and major highways. Surrounded by green space and close to the Speed River trail system, this home is ideal for those who appreciate both convenience and community. Move-in ready with endless potential, 1057 Clare Avenue offers the space, charm, and location you've been waiting for. (id:60626)
Exp Realty

