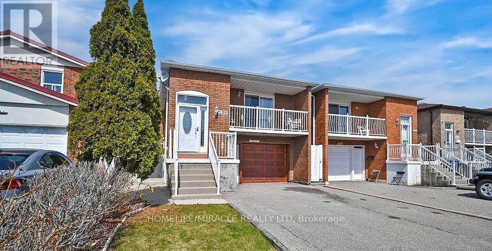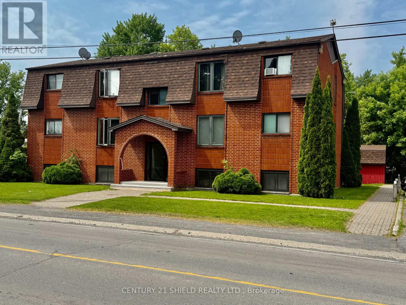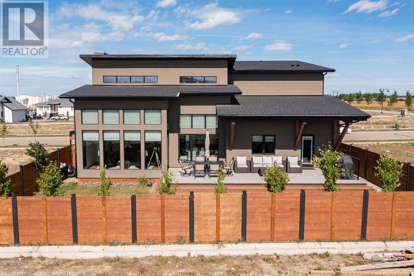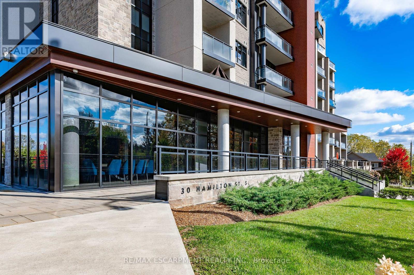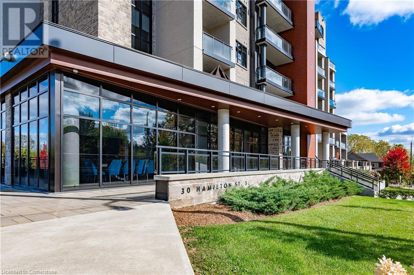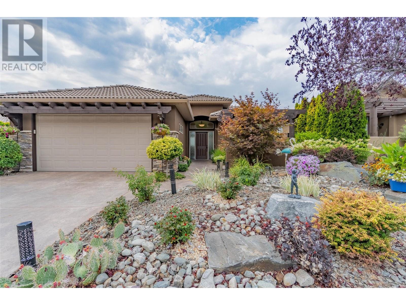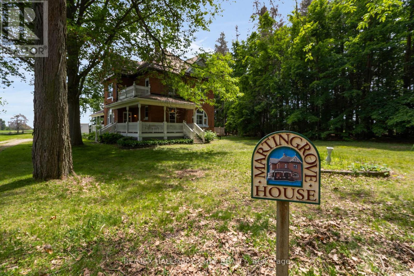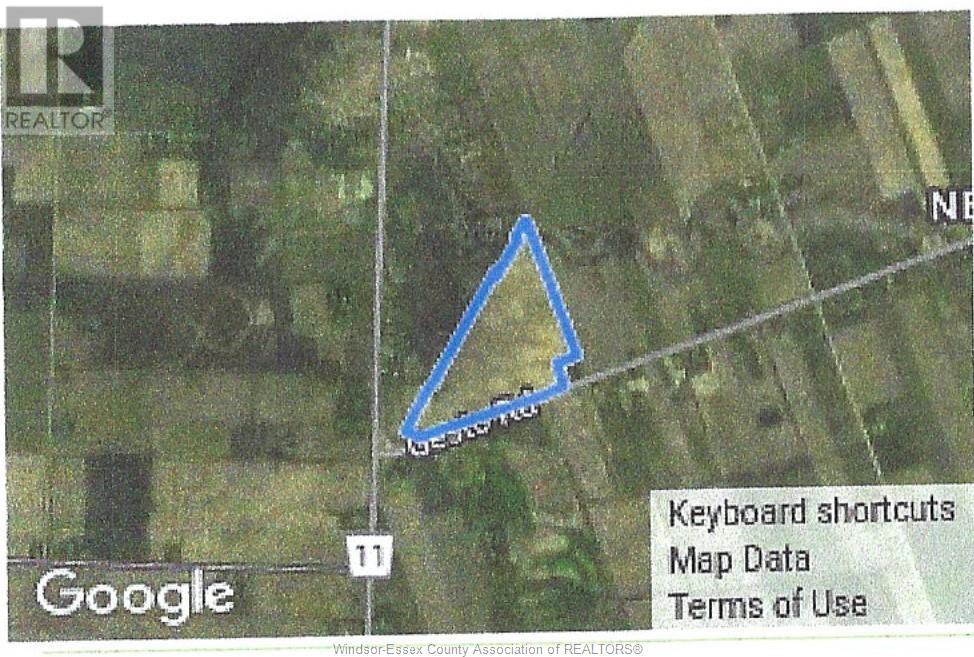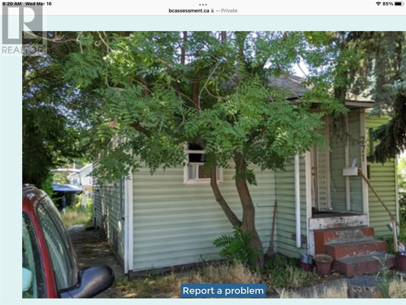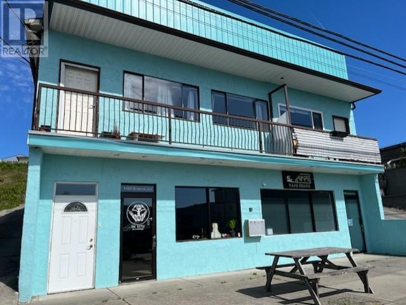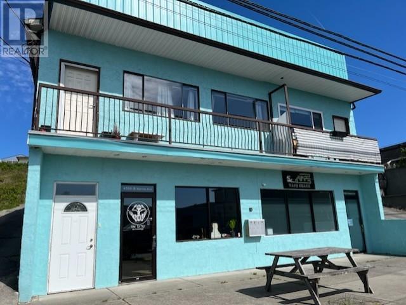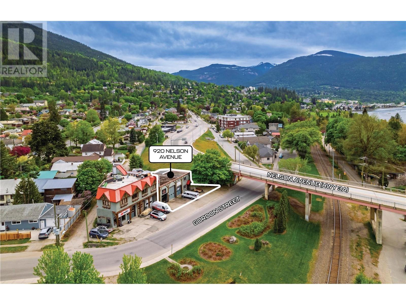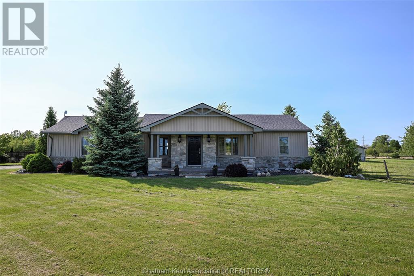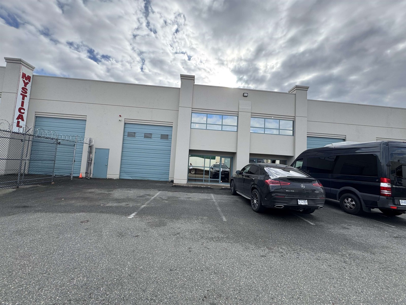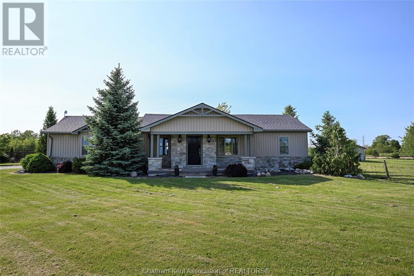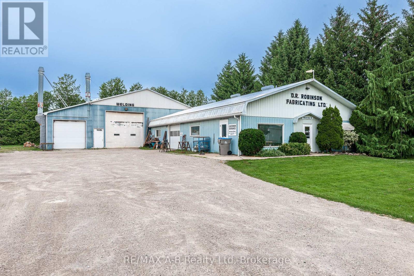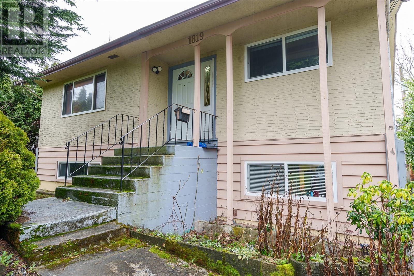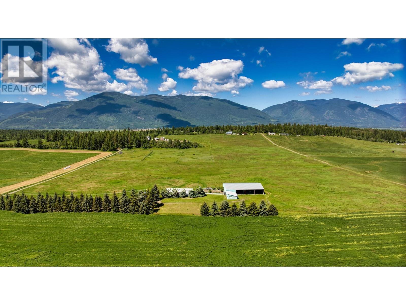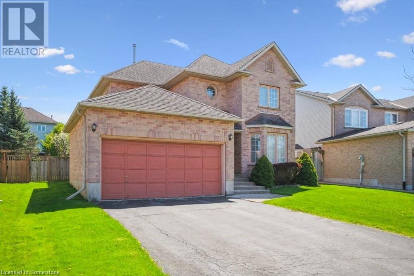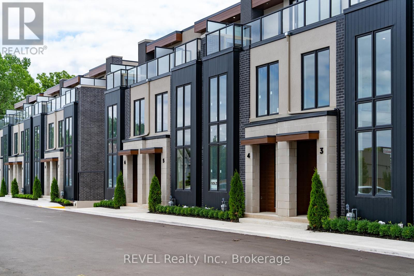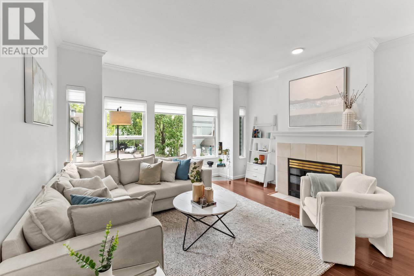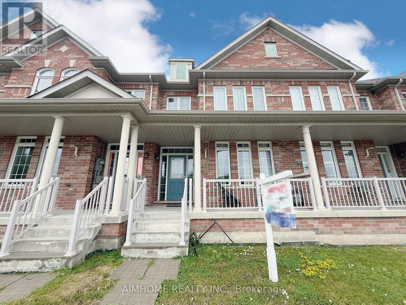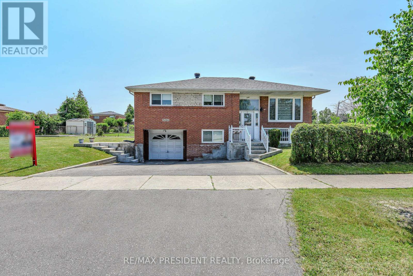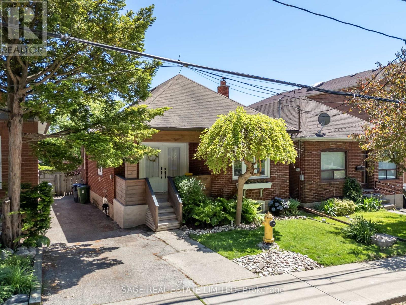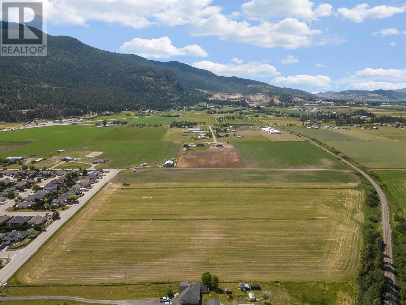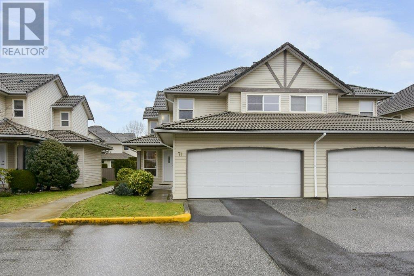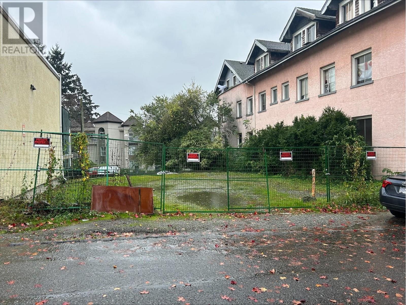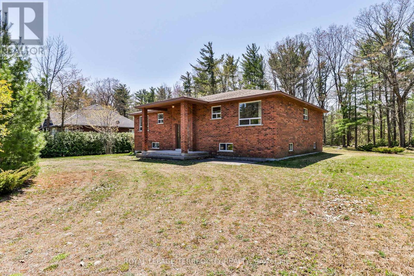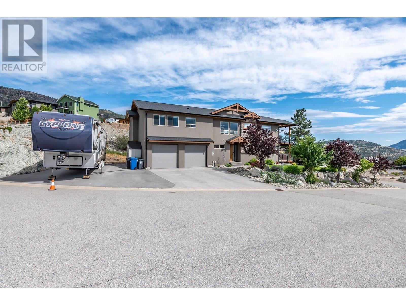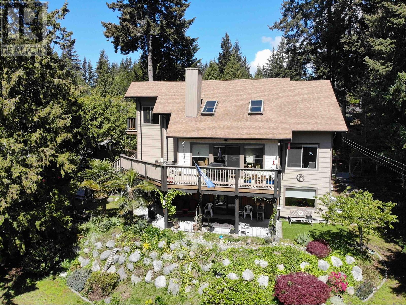7433 Sigsbee Drive
Mississauga, Ontario
Tastefully Renovated rare 5 Level Backsplit On A 160 Ft Deep Lot Nicely Landscaped perfect for summer fun. Lots of $$$ spent on upgrades, Modern Open concept Family Size Kitchen with Quartz counters & backsplash, Iron pickets, New wide plank hardwood floors, Upgraded washrm, W/O From Family Room To Newly Covered Patio. Newer patio door & vinyl windows, In-Law Suite With Separate Entrance Very Well Kept Home In Quiet Neighborhood. Finished basement is rented out. Walk To Bus And Shopping. (id:60626)
Homelife/miracle Realty Ltd
23 Kastner Street
Stratford, Ontario
Welcome to Stratford's vibrant northwest end, where Feeney Design Build is proud to present one of its newest offerings: a 2156-square-foot, four-bedroom, two-storey home. Featuring a spacious layout, enjoy an open kitchen and living room plan, ideal for modern living and entertaining guests. The laundry is conveniently located on the main floor, ensuring practicality without compromise. On the second floor, retreat to the large primary bedroom suite complete with an ensuite bathroom and a walk-in closet. Upstairs also features 3 additional bedrooms and another full bathroom. Feeney Design Build understands the importance of personalization. When you choose our homes, you have the opportunity to complete your selections and tailor your new home to reflect your unique style and preferences. Committed to delivering top-quality homes with upfront pricing, our reputation is built on craftsmanship and attention to detail. When you choose Feeney Design Build you're not just choosing a builder, but a partner in creating your dream home. Whether you're looking for a spacious family home, a cozy bungalow or a charming raised bungalow, Feeney Design Build is here to make your dream a reality. Don't miss out on this opportunity to own a top-quality product from a top-quality builder! (id:60626)
Sutton Group - First Choice Realty Ltd.
124 Military Road N
South Glengarry, Ontario
1987 purpose built 6 plex with separate utilities has been well maintained and fully rented over last several years. There are 3 two bedroom units and 3 one bedroom units. Each unit has its own laundry hookups. Each unit has its own parking spot and there are 3 visitor parking spots. There is a shed for the owners equipment and a small utility room in the building for maintenance supplies, electric meters and water meters. Rent roles will be supplied to serious qualified buyers. Interior pictures taken by owner a couple of years ago. All units are similar and the owner is allowing showings on one unit only allowing a condition upon approval of all units in an accepted offer. Showings between 8am & 4:30 pm 7 days a week (id:60626)
Century 21 Shield Realty Ltd.
904 - 100 Eagle Rock Way W
Vaughan, Ontario
Contemporary design meets convenience in this 1385sq' 2-bedroom plus den, 3-bath unit. Den is asize of fool bedroom. Featuring a desirablesplit-bedroom floor plan, offering privacy and functionality. Features include laminate fooringthroughout, smooth ceilings, and a modern eat-inkitchen with stylish finishes. The open-concept living/dining area has natural light, thanks tothe northern exposure, providing warmth andbrightness all day long. All closets are custom organized. An in-suite laundry add to theconvenience of this thoughtfully designed home.Located just steps from Maple GO Station, shops, restaurants, parks, and top-rated schools.Easy access to major highways makes commutinga breeze. Fantastic amenities Include: 24Hr Concierge, Roof Top Terrace W/ Lounge & BBQ,Indoor/Outdoor Party Room, Exercise Room, DogWash Room & Sauna. (id:60626)
Homelife Frontier Realty Inc.
11 Tenhove Street
Red Deer, Alberta
Beautiful MODERN home featuring EXTENSIVE UPGRADES AND HIGH END FINISHINGS. It boasts high ceilings and elegant tile work throughout. The sophisticated lighting design not only highlights the homes architectural beauty but also creates a warm, inviting ambiance. Each detail has been meticulously chosen to deliver the ultimate in comfort and style. Incredible curb appeal, grand entrance, stucco exterior and beautifully landscaped! Open the front door to your forever home and enjoy the modern luxury this home has to offer. An open floor plan soaring vaulted ceilings and massive triple pane (black interior) windows. Kitchen features, sub zero wine fridge, thermador dishwasher, wolf gas cook top, and oven! Expansive QUARTZ COUNTERTOPS, WALNUT CABINETRY, eat up island, reverse osmosis and soap dispenser are just a few more great features. The main floor boasts MAHAGONY HARDWOOD FLOORING, and the extended great room/sunroom features in floor heat. The living room features floor to ceiling NATURAL STONE fireplace wall with a wood mantle. There is a main floor laundry featuring a sink, cabinets and more beautiful white QUARTZ COUNTERTOPS. The main floor bedroom is currently used as an office and adjacent to the stunning 3-piece bath. The STAIRS are solid wood with OPEN RISERS and quality glass railing that lead to your PRIMARY bedroom. An oasis of its own, featuring walk-in closet with custom walnut built in cabinetry, and a 5 piece FULLY TILED ENSUITE. The ensuite has operational IN FLOOR HEAT, quartz counter tops, with dual sinks, and makeup desk, modern lighting, two shower heads, soaker tub and a water closet! The fully developed basement features OPERATIONAL IN FLOOR HEAT, 3 spacious bedrooms, one with its own walk-in closet, a large family room (34'10"x 31'3") with built in TV wall unit, and a functional wet bar with elegant herring bone back splash. There are two stunning spa like bathrooms, fully tiled with modern lighting. More great features this home offers: gas line to deck, composite front deck, glass railing, and duradeck on back deck, front FIR PILLAR, triple pane windows, mud room is tiled, walnut cabinets, wet bar/butlers pantry, custom panels, heated garage floor with floor drain, garage man door, modern overhead silent close door. Situated in the desirable and esteemed community of Timberstone, with an amazing array of shopping amenities nearby. (id:60626)
RE/MAX Real Estate Central Alberta
703 - 30 Hamilton Street S
Hamilton, Ontario
Luxurious Penthouse Condo offering breathtaking sunrises and views of Lake Ontario and the Skyway Bridge. Located in the sought-after VIEW building, this special unit checks every box with its bright, open-concept layout, custom kitchen featuring an oversized island, soft-close cabinetry, and sleek stainless steel appliances. Enjoy the separate living and dining areas, two spacious bedrooms with built-in closet organizers, and two full baths for ultimate convenience. Step out onto your private balcony or the large terrace to soak in the sun and take in the stunning views. Additional perks include two indoor parking spots and a storage locker conveniently located on the same floor. The VIEW itself is an upscale condominium, complete with a welcoming concierge service and impressive main-level amenities. Cozy up by the fireside in the elegant common room, host friends in the bright boardroom/dining area with a warming kitchen, or relax with a good book in the reading nook. The building also boasts a well-equipped gym, a handy dog washing station, and two rooftop terraces with BBQs and seating - perfect for mingling with neighbours and taking in the views. Centrally located in vibrant Waterdown, you'll love being within walking distance to shopping, restaurants, library, parks, trails, and everything this fantastic community has to offer. (id:60626)
RE/MAX Escarpment Realty Inc.
30 Hamilton Street S Unit# 703
Waterdown, Ontario
Luxurious Penthouse Condo offering breathtaking sunrises and views of Lake Ontario and the Skyway Bridge. Located in the sought-after VIEW building, this special unit checks every box with its bright, open-concept layout, custom kitchen featuring an oversized island, soft-close cabinetry, and sleek stainless steel appliances. Enjoy the separate living and dining areas, two spacious bedrooms with built-in closet organizers, and two full baths for ultimate convenience. Step out onto your private balcony or the large terrace to soak in the sun and take in the stunning views. Additional perks include two indoor parking spots and a storage locker conveniently located on the same floor. The VIEW itself is an upscale condominium, complete with a welcoming concierge service and impressive main-level amenities. Cozy up by the fireside in the elegant common room, host friends in the bright boardroom/dining area with a warming kitchen, or relax with a good book in the reading nook. The building also boasts a well-equipped gym, a handy dog washing station, and two rooftop terraces with BBQs and seating – perfect for mingling with neighbours and taking in the views. Centrally located in vibrant Waterdown, you’ll love being within walking distance to shopping, restaurants, library, parks, trails, and everything this fantastic community has to offer. (id:60626)
RE/MAX Escarpment Realty Inc.
4110 36th Avenue Unit# 4
Osoyoos, British Columbia
A study in “Casual Elegance” was the vision for this renovation. Welcome to #4 in Sonora Ridge an executive gated community on the East Bench of Osoyoos, just a short walk from the lake and minutes from Downtown. The main level features an open living space with custom cabinetry, gas fireplace, vaulted ceilings and oversized windows showcasing stunning mountain views and a glimpse of the lake. The chef’s kitchen includes custom cabinetry, a large island, granite countertops, pantry, and premium appliances including like-new gas range and 3-drawer dishwasher. Step from the dining area to a partially covered upper deck with an outdoor kitchen, dining space and lounging area protected by solar blinds. The primary suite offers a spa-like bath with a soaker tub, walk-in shower, and double sinks. The office includes custom shelving, a fireplace and French Doors leading to the courtyard. A spacious laundry room completes the main level with oversized appliances and ample storage. The lower level offers two bedrooms, full bathroom, kitchenette with dishwasher, a large family room and access to a private backyard with covered patio, gas fire-pit, artificial turf and space for games. Additional features include a gym, cold storage room and heated double garage with hot and cold water. (id:60626)
Fair Realty (Nelson)
1407 Flos 8 Road W
Springwater, Ontario
Welcome to Martingrove! One of springwaters designated Heritage homes. The handcrafted details are stunning, this home will call you... Built in 1906 on a private 2.57 acre property surrounded by mature trees and backing and siding onto a farm field. Sound of birds and tanquility. Original Wavy stained glass windows and stained glass transom windows with Fleur-de-lis above doorways. Hardwood flooring on main and upper. Solid field stone wood fireplace surround. Two bathrooms 3 piece on main and very large spa size bathroom on upper. Updated electrical, metal roof. The hand crafted railing and balusters are breath taking.Back staircase from kitchen with a gorgeous amber glass fixture and fleur de lis transom window. Wrap around porch for serene outdoor seating. Hot Tub off the back deck. Solar panel contract that draws income. This home is charming and grand. (id:60626)
RE/MAX Hallmark Chay Realty
68 - Lot 24 Tweedhill Avenue
Caledon, Ontario
Welcome to this beautiful 30-1 Elevation D home built by Townwood Homes. Townwood has over 50 years of experience building quality homes in the GTA. They are known for excellent workmanship and lasting value. This brand new detached home offers 1,956 square feet of finished space. It has hardwood flooring throughout, with no carpet in any room. The main floor, basement, and primary bedroom all have 9-foot ceilings. Smooth ceilings and pot lights give the home a clean and modern look. The kitchen and bathrooms are upgraded with quartz countertops and undermount sinks. The layout is open and great for families. The primary bedroom upstairs offers extra space and comfort with its high ceilings. This home is currently in the drywall stage, giving purchasers the unique opportunity to choose their own finishes and personalize the interior to their taste. The basement includes a side entrance, a large egress window, and a rough-in for a 3-piece bathroom. This gives you the option to add a separate suite in the future. This home is located in a safe and growing neighborhood You will be close to schools, parks, shopping, and major roads. It is a great place to raise a family or invest in your future. (id:60626)
Royal LePage Elite Realty
2124 County Rd 12
Colchester North, Ontario
APPROX 70 ACRES OF FARMLAND TO BE SEVERED FROM HOME JUST OFF WALKER RD ON GESTO RD. GREAT ADDITION TO FARMERS LOOKING FOR BARE FARM LAND IDEAL FOR VARIETY OF CROPS.LAND IS CURRENTLY UNDER LEASE TO FARMER. THIS IS SUBJECT TO SEVERANCE AND NO BUILDING PERMIT AVAILABLE - BUYER TO VERIFY ALL SERVICES AT ROAD. TAXES TO BE REASSESED AFTER SEVERANCE. THE COST OF THE CULVERT AND ACCESS TO THE SEVERED PROPERTY WILL BE THE RESPONSIBILITY OF THE BUYER. (id:60626)
Royal LePage Binder Real Estate
771 Clement Avenue
Kelowna, British Columbia
Great lot and land value, ripe for redevelopment in the future. Measurements are all approximate, please verify if important to your client. House is sold as is where is. No showings until an Accepted offer. Land Assembly consisting of 771, 779, 785, 793 and 803 Clement Avenue. (id:60626)
Stonehaus Realty Corp.
4566 Marine Ave
Powell River, British Columbia
Prime Live/Work or Revenue Opportunity on Marine Avenue! This well-kept, mixed use building provides an exceptional live/work opportunity or an excellent revenue property. The upper level boasts two charming residential suites, each featuring vaulted ceilings and a private balcony - perfect for enjoying incredible ocean views and observing the vibrant town below. The main level features two established retail spaces, currently providing two reliable rental incomes. With established rentals in place, this investment offers immediate cash flow. Situated on a large lot with 50' frontage and an impressive 196' depth, this property offers plenty of room for future expansion and development, particularly in the rear, which also boasts great views. Convenient rear parking and level access enhance the property's functionality for both residents and commercial tenants. This property offers more than just a building; it's a strategic investment in Powell River's bustling core. Call today! (id:60626)
RE/MAX Powell River
4566 Marine Ave
Powell River, British Columbia
Prime Live/Work or Revenue Opportunity on Marine Avenue! This well-kept, mixed use building provides an exceptional live/work opportunity or an excellent revenue property. The upper level boasts two charming residential suites, each featuring vaulted ceilings and a private balcony - perfect for enjoying incredible ocean views and observing the vibrant town below. The main level features two established retail spaces, currently providing two reliable rental incomes. With established rentals in place, this investment offers immediate cash flow. Situated on a large lot with 50' frontage and an impressive 196' depth, this property offers plenty of room for future expansion and development, particularly in the rear, which also boasts great views. Convenient rear parking and level access enhance the property's functionality for both residents and commercial tenants. This property offers more than just a building; it's a strategic investment in Powell River's bustling core. Call today! (id:60626)
RE/MAX Powell River
1 Grundy Crescent
East Luther Grand Valley, Ontario
Welcome To 1 Grundy Cres, In Beautiful Grand Valley! This Gorgeous Detached 2-Storey, 3 Bedroom, 3 Bath, 2214 Sq Ft Family Home Built In 2021 Offers The Perfect Opportunity For A Growing Family Looking To Get Into A Newer Turn-Key Home In A Fantastic Location. Loaded With Premium Builder Upgrades (See List), This Beautiful Abode Sits On A Premium 47x111 Ft Corner Lot And Boasts A Bright, Airy Open Concept Layout Complete With A Spacious Formal Living Area And A Cozy Family Room With Vaulted Ceilings And B/I Fireplace Just Off The Expansive Fully Upgraded Eat-In Kitchen. Large Principal Rooms Await Upstairs Including A Massive Prime Bedroom Retreat W/ Walk-In Closet And 4pc Ensuite. Downstairs You Will Find A Cavernous Basement W/ Rough-In For 4th Bath Awaiting Your Finishing Touch. Near All Amenities In Growing, Safe And Family-Friendly Community, This Is One Not To Miss! See Attached List Of Builder Upgrades, Premium Finishes And Extras. Includes Double Garage/4 Car Parking Direct Access To House Through Garage, Large Lot +++. (id:60626)
RE/MAX West Realty Inc.
920 Nelson Avenue
Nelson, British Columbia
Available for sale is 920 Nelson Avenue, located in Nelson, BC, a 100% leased +3,627 SF mixed-use building with three industrial units on the ground floor comprising ~3,088 SF, and a second-floor ~539 SF 1-BR residential suite, offering an exceptional opportunity for investors or businesses purchasing for their own use. Centrally located with prominent exposure to vehicle traffic along Nelson’s “Orange Bridge” (Highway 3A), the property offers exceptional brand profile and signage opportunities along Nelson’s busiest commercial corridor, with exposure to +10,000 vehicles per day. Key building features include ceiling heights up to 15.5 foot, front and rear site access, 200 amp three phase power, 3 x overhead loading doors, +/-13 on-site parking stalls, and fenced outside yard storage - collectively creating a highly flexible building suitable for a wide variety of potential industrial or commercial uses. Recent discussions with the City indicate strong potential for the addition of a second-storey with two additional 2-bedroom units and a strata conversion, offering multiple exciting value enhancement opportunities and redevelopment upside. All leases are on a month-to-month basis, maximizing the flexibility for a buyer to increase rents, occupy the space for themselves, or execute a redevelopment strategy. Download the brochure at the link below for more info. (id:60626)
Royal LePage Kelowna
1 Grundy Crescent
Grand Valley, Ontario
Welcome To 1 Grundy Cres, In Beautiful Grand Valley! This Gorgeous Detached 2-Storey, 3 Bedroom, 3 Bath, 2214 Sq Ft Family Home Built In 2021 Offers The Perfect Opportunity For A Growing Family Looking To Get Into A Newer Turn-Key Home In A Fantastic Location. Loaded With Premium Builder Upgrades (See List), This Beautiful Abode Sits On A Premium 47x111 Ft Corner Lot And Boasts A Bright, Airy Open Concept Layout Complete With A Spacious Formal Living Area And A Cozy Family Room With Vaulted Ceilings And B/I Fireplace Just Off The Expansive Fully Upgraded Eat-In Kitchen. Large Principal Rooms Await Upstairs Including A Massive Prime Bedroom Retreat W/ Walk-In Closet And 4pc Ensuite. Downstairs You Will Find A Cavernous Basement W/ Rough-In For 4th Bath Awaiting Your Finishing Touch. Near All Amenities In Growing, Safe And Family-Friendly Community, This Is One Not To Miss! See Attached List Of Builder Upgrades, Premium Finishes And Extras. Includes Double Garage/4 Car Parking Direct Access To House Through Garage, Large Lot +++. (id:60626)
RE/MAX West Realty Inc.
6233 Eighth Line
Merlin, Ontario
Welcome to 6233 Eighth Line, a tranquil country escape nestled on 34.8 acres of picturesque land. This unique property offers a blend of modern comfort and rural serenity, with approximately 22 acres of workable Brookston clay soil, ideal for cash crops like corn, wheat, and soybeans. An additional 11 acres of bush (featuring roughly 600 trees) and two scenic ponds create the perfect haven for nature lovers, hunters, or those seeking privacy and peaceful living. The ranch-style home offers over 2 acres of landscaped homestead and boasts 3 spacious bedrooms, 2.5 bathrooms, and a bright, open-concept living and dining area—perfect for family living or entertaining. The primary suite is a true retreat, complete with a massive walk-in closet and luxurious ensuite. This home is equipped with a recently inspected geothermal heating and cooling system and features well water and a freshly pumped and inspected septic system, giving you both efficiency and peace of mind. A double attached garage offers convenience, while the 40x60 barn is ideal for storage, a workshop, or even raising animals. Whether you're starting your own hobby farm or simply looking for a place with space to grow, this property delivers. Enjoy mornings watching wildlife by the pond, afternoons exploring your own wooded acreage, and evenings under open country skies. Located just a short drive to nearby towns and amenities, 6233 Eighth Line is your opportunity to enjoy the country lifestyle without compromise. (id:60626)
Gagner & Associates Excel Realty Services Inc. (Blenheim)
Gagner & Associates Excel Realty Services Inc. Brokerage
G 2610 Progressive Way
Abbotsford, British Columbia
This versatile office and warehouse unit is located in the heart of Abbotsford's bustling industrial district, just minutes from Highway #1 and Abbotsford Airport. The unit is in excellent condition, featuring bright, updated, air-conditioned offices on both floors, complete with a kitchen, lunchroom, and washrooms for staff convenience. The warehouse boasts a grade-level loading bay with a separate man door, while the office/retail area has its own street-level entry. With flexible I2 zoning, this space is suitable for a variety of business types or private users. Don't miss out- contact today to see if this space fits your needs! Available immediately! (id:60626)
Homelife Advantage Realty (Central Valley) Ltd.
Century 21 Creekside Realty Ltd.
6233 Eighth Line
Merlin, Ontario
Welcome to 6233 Eighth Line, a tranquil country escape nestled on 34.8 acres of picturesque land. This unique property offers a blend of modern comfort and rural serenity, with approximately 22 acres of workable Brookston clay soil, ideal for cash crops like corn, wheat, and soybeans. An additional 11 acres of bush (featuring roughly 600 trees) and two scenic ponds create the perfect haven for nature lovers, hunters, or those seeking privacy and peaceful living. The ranch-style home offers over 2 acres of landscaped homestead and boasts 3 spacious bedrooms, 2.5 bathrooms, and a bright, open-concept living and dining area—perfect for family living or entertaining. The primary suite is a true retreat, complete with a massive walk-in closet and luxurious ensuite. This home is equipped with a recently inspected geothermal heating and cooling system and features well water and a freshly pumped and inspected septic system, giving you both efficiency and peace of mind. A double attached garage offers convenience, while the 40x60 barn is ideal for storage, a workshop, or even raising animals. Whether you're starting your own hobby farm or simply looking for a place with space to grow, this property delivers. Enjoy mornings watching wildlife by the pond, afternoons exploring your own wooded acreage, and evenings under open country skies. Located just a short drive to nearby towns and amenities, 6233 Eighth Line is your opportunity to enjoy the country lifestyle without compromise. (id:60626)
Gagner & Associates Excel Realty Services Inc. (Blenheim)
Gagner & Associates Excel Realty Services Inc. Brokerage
Island 51
Nipissing, Ontario
Experience the ultimate in waterfront living on your own private 1.62-acre island at the mouth of South Bay on Lake Nipissing. Embrace stunning panoramic views and mesmerizing sunsets from this tranquil retreat immersed in natural beauty. This charming 2-bedroom, 3-Bathroom cottage features and inviting open concept design and spacious screened-in sunroom, perfect for unwinding or entertaining guests. Enjoy convenient access to the water with a protected docking area and boat house. Ideal for additional sleeping arrangements or recreational activities. Lake Nipissing, renowned for exceptional boating and fishing, promises endless outdoor adventures right at your door step. Additionally, the property offers a 1/2 share of a double mainland boathouse with ample parking, just a short 10-15 minute boat ride from the cottage. Perfect for storing your boat and snowmobile, this setup enhances you convenience and enjoyment of the lake's renowned fishing and boating opportunities. (id:60626)
RE/MAX Crown Realty (1989) Inc
1 Industrial Road
St. Marys, Ontario
This versatile industrial property is located in the east end of St. Marys, just off the main street within a designated industrial zone. Situated on a spacious 0.5-acre lot with room for future expansion, the site features a well-maintained building offering over 5,000 sq. ft. of functional space. The main work area has 16-foot ceilings, 600-amp electrical service with 220V AC and 3-phase power, and two large overhead doors, making it ideal for a variety of industrial or manufacturing uses. In addition, the property includes a fully equipped and certified paint shop with its own overhead door, along with dedicated office space for administrative needs. Whether you're looking to grow your existing business or invest in a flexible and well-located industrial facility, this property offers both practicality and potential. Click on the virtual tour link, view the floor plans, photos, and layout and then call your REALTOR to discuss this great opportunity! (id:60626)
RE/MAX A-B Realty Ltd
2832 Jacklin Rd
Langford, British Columbia
Prime Land Assembly Opportunity in Downtown Langford. An exceptional development opportunity awaits at 2832, 2834, 2836, & 2838 Jacklin Road, located in the heart of Langford’s city centre. This high-density site, currently zoned R2, is part of the sought-after City Centre Pedestrian (CCP) Zone, allowing potential for a transformative mixed-use project high rise, with commercial space on the first floor. With city-approved projects already underway nearby, this location is primed for high-rise development, offering immense value to developers looking to make a mark in one of the region's highest-demand areas. Please reach out to the listing agent for detailed information on this exciting investment. All details are approximate and should be verified with the City of Langford if important. (id:60626)
Dfh Real Estate Ltd.
1819 Feltham Rd
Saanich, British Columbia
Welcome to 1819 Feltham Rd !!!! This solid home is located in popular Gordon Head area, with walking distance to all levels of schools, Gordon Head rec center, parks and all amenities. The upper floor offers three bedrooms living in main level and a 2 or 3 bedroom downstairs suite as mortgage helper. It has features south facing deck over looking garden, leveled back yard for kids to play. Home is a must see !!! It is a great opportunity for startup family or investors. All measurements approx. verify by the purchaser if deem important. (id:60626)
Pemberton Holmes Ltd.
2404 28th Street
Lister, British Columbia
3 wells totalling over 120GPM AND 3 phase power already in place! Simply, THE BEST piece of farmland available in the Creston Valley. Tucked away at the end of a dirt road this 20 acre Lister farm boasts 360 degree mountain views and EVERYTHING you need for a successful farming operation. The property gets full sun and has great soil. With no sprays for at least 15 years organic farming is also an option. Outbuildings include a power house, 800 sq/ft workshop and massive 75x95 steel I-beam storage building with concrete footings. The home is on Lister water, is immaculate, has 2 bedrooms and 2 bathrooms and the garden provides more than enough fruits and vegetables for your friends and family. Your own piece of PARADISE! Properties like this are hard to come by with sufficient acreage, plentiful water, upgraded power, outbuildings in place and a blank slate for all your plans. Showings by appointment only. Contact your REALTOR® for more information today. (id:60626)
2 Percent Realty Kootenay Inc.
53 Lynnvalley Crescent
Kitchener, Ontario
WELCOME to this spacious One-Owner Monarch-Built Home. This family home offers 4 Bedrooms, 3.5 bathrooms, a 2-Car garage and over 2,300 sqft of finished living space. Located on a private street in desirable Beechwood Forest, and just a few steps from Lynnvalley Park. Inside, you will find a spacious layout with separate dining room of office, family room with gas fireplace, a formal sunken Livingroom, perfect for entertaining. Convenient main floor laundry room with side entrance and mail floor powder room. The eat-in kitchen with sliding door overlooks the large fenced backyard. The second floor boasts four generously sized bedrooms with a full ensuite bathroom, walk-in closets and 4pc family bathroom. The basement provides an additional washroom, rec room, and plenty of storage. This home is located close to schools, walking trails, Shopping at the Boardwalk and convenient Highway 7/8 access. (id:60626)
Royal LePage Wolle Realty
10 - 1397 York Road
Niagara-On-The-Lake, Ontario
Welcome to Vineyard Square, an exclusive collection of executive townhomes in historic St. Davids. In the midst of Niagara On The Lake's wine country, these impressive townhome units exude quality craftsmanship & a perfect blend of elegance & contemporary style. Featuring 2 and 3 bedroom layouts, 2.5 bathrooms, an outdoor terrace, & 3 gas fireplaces, this luxury lifestyle is as practical as it is dazzling to the eye. Adorned with premium appliances and quartz countertops throughout, the versatility of these living quarters is only enhanced further by a private elevator with access to all 4 levels, as well as underground heated parking with private double car garage that leads directly to your first level, fortifying the motif of modern elegance & contemporary style. Complemented further by an oak staircase, large kitchen island & large sliding doors to a backyard space with professionally installed turf, there is nothing left to covet but the key to the front door. BUILDERS OFFERING 2 YEARS FREE CONDO FEES AND LEASE TO OWN OPTIONS. BUILDER OFFERING 1.9% FINANCING. **EXTRAS** Jenn Air induction cooktop, integrated 3 door panel refrigerator, Thermador double combination wall oven w/ speed oven combo (id:60626)
Revel Realty Inc.
464 Pembroke Street W
Pembroke, Ontario
Timeless 6000 square foot, 3 storey Victorian mansion retro fitted to upscale office space with 17 offices. Totally renovated from top to bottom with care to keep the original 1890 charm. The entire building was gutted down to the studs and bricks and then built back with modern insulation, plumbing, wiring, thermal pane windows, drywall, trim, fixtures, 50 year asphalt shingles new curbed parking lot, landscaping etc. Total electricity for 2024 was $2437. Heating is efficient as well with 2024 total cost being $2728. One major benefit to the property is the ample parking with access to Munro Street and Pembroke Street. The building and grounds are for sale, not the business. (id:60626)
RE/MAX Pembroke Realty Ltd.
3135 Concession 9 Road
Pickering, Ontario
This 1/2 Acre property has so much to offer! Perfectly situated in the Hamlet of Balsam with easy access to the city, 407 exchange, minutes to shops and restaurants. Also, near Duffins Creek walking trails and Durham Forest. The circular drive has parking for 5. This 3 + 1 bedroom, 2 bath home is warm and inviting. There is a spacious living room with hardwood floors, eat-in kitchen which adjoins the sitting room with its cozy gas fireplace. The screened in porch has a walk out to the stone patio, perennial beds, apple trees, heated pool, hot tub and pond. There is a separate building divided into a workshop and handy pool change room/lounge. The primary bedroom is on the main floor and handy to the 3-pc bath with glass shower. The upper level has 2 other bedroom and a 2-pc bath. The fourth bedroom is on the lower level with lovely above grade windows, built-in bookcase and a built-in desk great area for your home office. Also, laundry plus storage. Shingles on lower roof 2025, Main and pool shed 2021 Metal roof on porch. The survey is attached to the listing. (id:60626)
Sutton Group-Heritage Realty Inc.
2639 Prior St
Victoria, British Columbia
Situated in one of Victoria’s desirable urban pockets, 2639 Prior Street offers a rare opportunity to acquire a small-scale development site with meaningful upside and minimal red tape. The property is currently zoned R2 (Two Family Dwelling) and lies within the Official Community Plan (OCP) designation for Urban Residential, supporting low-rise multifamily development up to 4 storeys. What makes this site stand out is its dual street frontage, with access from both Prior Street and Bakery Mews, two legal roads offering design flexibility and potential for enhanced unit layouts, laneway access, or stratified infill. Just steps from Quadra Village, transit, and an easy connection to downtown, this lot blends pro-development policy, proven zoning, and livable location - it's a strong candidate for immediate development or strategic land holding. (id:60626)
RE/MAX Camosun
45 15688 28 Avenue
Surrey, British Columbia
Welcome to Westcoast luxury living at SAKURA. Stay cool this summer w/ central air conditioning. Featuring new carpet, stylish laminate flooring, MASSIVE kithen w/ a stunning 11' kitchen island perfect for entertaining, this home truly shines. Spanning over 1900 sq. ft., this 4 Bed/4Bath beauty offers space and versatility for your growing family. The spacious side-by-side garage easily accommodates 2 vehicles-no more parking hassles! + room for Storage!Step into the dream primary suite boasting vaulted ceilings, a spa-inspired ensuite, and an upgraded walk-in closet. The 4th bedroom on the ground level includes its own full ensuite, ideal for teens, guests, or a private home. Located minutes from Morgan crossing Shopping, Sunny Side Elementary and a quick bike ride to Grandview High. (id:60626)
Royal LePage Northstar Realty (S. Surrey)
35 5820 Dover Crescent
Richmond, British Columbia
DOVER GARDENS built by Townline. Well Maintained 37 units townhouse complex, 3 level quiet unit front entrance, kitchen, patio, master bedroom facing Dover Park. Sunny living room & 2nd bedroom facing south. 2 bedroom (2 ensuites) upstairs+Recreation room downstairs. 1423sf, 2 baths, radiant heat. 2 parking spots with single garage+a long open parking on the driveway. Pro-active strata council replaced roof, exterior paint, balcony, fence. Replaced radiant heat boiler & water tank, renovated with brand new kitchen & washroom cabinet doors, stove, dishwasher, dryer, light fixtures. Updated window blinds, freshly painted, all stone countertops, tastefully decorated. Laminated flooring throughout, good size kitchen nook, fenced patio off the kitchen.Blair Elementary & Burnett Secondary. (id:60626)
RE/MAX Crest Realty
10, 12221 44 Street Se
Calgary, Alberta
Fully leased, well maintained industrial condo located in the Southbend Industrial Park near Barlow Trail and Deerfoot Trail, and south of 114 Ave SE. Concrete block and concrete slab construction complete with a concrete mezzanine. The main floor consists of office space c/w kitchenette and handicap washroom and a large warehouse with 24’ ceiling and bay door. The mezzanine, which has its own separate entrance and washroom, is set up as a fitness studio with excellent natural light given this is an end unit with south exposure. Main floor is leased to a service provider and the second floor leased to a fitness studio. 100-amp service, ample allocated parking, fenced storage unit, and with a cap rate of 6.1%. The condo unit is professionally managed for a hands-off investment. See Brochure for more information. Neighbouring Unit #20 preferably can be sold together. (28135138) (id:60626)
Greater Property Group
934 Castlemore Avenue
Markham, Ontario
Beautiful 2-Storey Freehold Townhouse, Premium Lot In Highly Sought After Wismer Community. Open Concept, 9Ft Ceiling, Hardwood Floors Throughout, Pot Lights, Upgraded Kitchen Caesarstone Counter, Deep Undermount Sink, Tile Backsplash. Perfect Family Home With Unobstructed View Of The Park, Walking Distance To Top Ranked Schools: John Mccrae Ps, Bur Oak Ss, Fred Varley P.S (F.I). Close To Mall, Comm Centers, Supermarket, Banks, Go Station, 407 (id:60626)
Aimhome Realty Inc.
2639 Prior St
Victoria, British Columbia
Situated in one of Victoria’s desirable urban pockets, 2639 Prior Street offers a rare opportunity to acquire a small-scale development site with meaningful upside and minimal red tape. The property is currently zoned R2 (Two Family Dwelling) and lies within the Official Community Plan (OCP) designation for Urban Residential, supporting low-rise multifamily development up to 4 storeys or potentially 6. What makes this site stand out is its dual street frontage, with access from both Prior Street and Bakery Mews, two legal roads offering design flexibility and potential for enhanced unit layouts, laneway access, or stratified infill. Just steps from Quadra Village, transit, and an easy connection to downtown, this lot blends pro-development policy, proven zoning, and livable location - it's a strong candidate for immediate development or holding income with the existing structure. (id:60626)
RE/MAX Camosun
3686 Darla Drive
Mississauga, Ontario
Welcome to this beautiful Detached home on a Prime corner lot in Malton , this home boasts no carpet throughout , offering a clean , modern aesthetic . Featuring 3 Spacious bedrooms on the main floor and a fully finished basement with a separate entrance , 2 generously sized bedrooms, living room and a full washroom , this home is ideal for growing families or investors . The basement includes a separate entrance , proving great potential for rental income or in- law suite , upgraded home , massive driveway with 4 Car parking plus 1 car garage located close to (hwy 427/407/401). Whether you're a first time buyer , a growing family or investor , this home has it all just move in and enjoy . (id:60626)
RE/MAX President Realty
4047 Old Dundas Street
Toronto, Ontario
Ready, set, Dundas this is your chance to get into 'The Valley'. Tucked into one of Toronto's best-kept secrets, this move-in ready 2+1 bed, 2 bath bungalow offers the rare combination of small-town charm with big-city convenience. With only about 700 homes, The Humber River Valley is a true community, where neighbours know each other, kids safely play in the nearby park, and the only traffic you'll notice are bikes on the trails. The local elementary school is so small and personal, everyone knows each child by name! Freshly painted and filled with natural light, the main level is warm and welcoming, with maple hardwood floors, skylights, and an open-concept living and dining space perfect for family dinners or weekend gatherings. The sunken kitchen has a laid-back coastal style, featuring new quartz countertops, new maple stairs, a work-from-home nook, sun-filled windows overlooking your personal cottage-esque backyard. Oh and yes, let's talk about this backyard... It's a showstopper! Rare, multi-tiered areas to enjoy, south-facing & private. Enjoy your morning coffee on the treehouse-like deck, watch the kids climbing the fun slide & swing structure that will make you a hero in your kids eyes, or gather around the firepit at night. You may even catch a glimpse of the Humber River just beyond the trees. Downstairs, the finished basement with separate entrance offers a large rec room with a wood-burning fireplace, 2nd home office/bedroom, additional bedroom, kids area, bathroom, laundry & ample storage. This home has been thoughtfully cared for, with over $50K in recent upgrades. You're steps from 30km of riverfront trails, parks, Lambton Golf CC & directly across the street from the historic Lambton House, a hub for community events & gatherings that keep the neighbourhood connected year round. Whether you're a first-time buyer, young family, or downsizer looking this is a truly special home in a one-of-a-kind neighbourhood. Let's go! (id:60626)
Sage Real Estate Limited
15f 199 Drake Street
Vancouver, British Columbia
This spacious 2 bedroom, 2 bathroom apartment in the heart of Yaletown offers the perfect balance of comfort and style. Featuring a large den that can easily be used as a home office, extra bedroom, or cozy retreat, the layout maximizes space and functionality. The modern kitchen boasts high-end appliances, while the open living and dining area is ideal for both entertaining and everyday living. Large windows flood the space with natural lights, offering stunning city and water views. Just steps away from David Lam Park, Seawall, marina, Canada Line, Urban fare, Roundhouse Community Centre and all shops and restaurants in Yaletown. (id:60626)
Nu Stream Realty Inc.
2049 Okanagan Street
Armstrong, British Columbia
Over 26 acres centrally located in Armstrong. 100 GPM well (drilled in 2020) for lots of water, whether for agricultural or domestic uses. Flat and usable, and nearby to adjacent development. Could be a good long term holding property as the community of Armstrong continues to grow. The property is completely flat and usable. The property is zoned agriculturally and is located in the ALR. The property is not leased and can be used by an owner occupier, or we can provide potential tenant options for income. This would be a great option for a fruit stand, hobby farm, or purely agricultural purposes. The land is currently not planted, so it is truly an open slate for whatever you need it to be. There is no speculation tax in this area. (id:60626)
Sotheby's International Realty Canada
3905 Gallaghers Circle
Kelowna, British Columbia
This extraordinarily maintained 2-level walkout rancher is in the heart of Gallagher's Canyon Golf Community. The 4-bedroom, 4-bathroom home offers breathtaking views of the golf course!The main floor welcomes you with soaring vaulted ceilings and expansive windows that flood the space with natural light,a spacious kitchen featuring a large island with gas cooktop,a formal dining room, and a sizeable office with a built-in desk and storage.Also on the main floor, the Primary bedroom is a true retreat, complete with a spa-like ensuite bathroom and walk-in closet.Step outside to an award winning landscaped yard that offers privacy and stunning golf course views.The expansive deck provides the ideal setting for al fresco dining, while the walkout basement leads to a tranquil patio area.Gallagher's Canyon is known for it's lifestyle living with a championship golf course,The Pinnacle executive 9 hole course,fitness centre,swimming pool, and hobby shops for painting, pottery, and woodworking.Located just 15 minutes from downtown Kelowna, this home offers the perfect balance of serene living and urban convenience. Meticulously maintained, thoughtfully designed,and positioned in one of Kelowna's most desirable neighbourhoods, this property represents a rare opportunity for discerning buyers seeking an exceptional living experience.Call today to view your new home! (id:60626)
Royal LePage Kelowna
12 Albert Street
Langton, Ontario
Tucked away in the quiet town of Langton, 12 Albert Street is the kind of home country songs are written about. Featuring two spacious bedrooms and two bathrooms—including a luxurious ensuite—this property blends high-end finishes with everyday comfort and functionality. The beautifully manicured lawn and garden, bordered by concrete walkways, lead to a charming covered front porch—perfect for morning coffees or relaxing evenings. Step inside to a large, welcoming foyer where grey vinyl plank flooring flows seamlessly throughout, setting a warm and unified tone. The open-concept design connects the kitchen and dining area, ideal for entertaining or family gatherings. The kitchen is a showstopper, complete with two walk-in pantries, extensive cabinetry, elegant white and grey marbled quartz countertops, matte black finishes, and brand-new Samsung stainless steel appliances. Just off the kitchen, the great room features a tray ceiling with built-in LED lighting, adding a touch of modern style and coziness. The primary bedroom serves as a private retreat, offering a spa-inspired ensuite with sleek subway tile. Both bedrooms include generous walk-in closets, while the mudroom provides built-in cubbies and a double-wide closet for optimal storage. Adding even more value and versatility to this exceptional property is a brand-new 42' x 25' detached shop. Designed to match the home’s exterior, it features two garage-style doors, soaring 15-foot ceilings, and 100-amp electrical service wired and ready for a 200-amp upgrade—perfect for a workshop, storage, or future business use. Set on a generous lot with thoughtful design inside and out, 12 Albert Street isn’t just a house—it’s where your next chapter begins. (id:60626)
Real Broker Ontario Ltd.
20 Beechener Street
Georgina, Ontario
Beautifully Designed And Unique Bungaloft Having Large Open Concept Areas And Cathedral Ceiling In Main Living Space. Gas Fireplace And Soaring Windows Set The Ambiance For Stylish Living Complete With Hardwood Floors. Elegant Slate Look Floors In Double Door Entrance And Large Kitchen. 8Ft Walkout To Deck And Fenced Yard. You'll Love The Main Level Primary Bedroom W/ Walk-In Closet And Huge Bathroom W/Separate Shower & Luxurious Oval Bathtub. Not To Mention The Huge Loft O/Looking Living W/ 4th Br And Another 4 Pc Bath! Amazing Park W Splash Pad & Basketball Courts Plus Trails For The Whole Family Just Around The Corner! Bring The Extended Family! Seller says BRING OFFER. Virtually Staged on blank canvas (id:60626)
RE/MAX All-Stars Realty Inc.
71 758 Riverside Drive
Port Coquitlam, British Columbia
Spacious 2 level townhome with double side by side garage on a level driveway. Located in a quiet neighborhood, walking to the pictureque Blakeburn Lagoons Park. Close to shopping like Costco and Walmart. Corner unit with only one side neighbor, and this home just installed a heat pump last year that provide the comfort and heat cost efficiency. Bonus with a private backyard off the family room. Don't miss this one. (id:60626)
Sutton Group - 1st West Realty
316 5880 Dover Crescent
Richmond, British Columbia
This beautiful 3 bedroom, 2 bathroom CORNER unit offers a 600+SQFT wraparound sundeck with UNOBSTRUCTED water, mountain & sunset views - perfect for relaxing or entertaining against a breathtaking backdrop. Bright & spacious layout with generous bedrooms, large windows that flood the space with natural light & seamless indoor-outdoor flow from multiple access points to the deck. The open-concept kitchen, cozy living area with gas fireplace & well-separated bedrooms create an ideal setting for families and downsizers alike. Includes 2 side by side parking stalls, 1 locker & bike storage. Steps from Dover Park, the riverfront dyke trails & minutes to the Olympic Oval, Terra Nova & top-rated schools: Blair Elementary & Burnett Secondary. Don´t miss this one-of-a-kind opportunity to own a view property with incredible outdoor space in Richmond´s coveted waterfront community! OPEN HOUSE Sat, July 26 12:00pm-1:30pm (id:60626)
RE/MAX Westcoast
1113 Sixth Avenue
New Westminster, British Columbia
Flat 4391 sqf vacant lot w/lane located in prime area in Moody Park. Currently zoning C2-A allows minimum four storey building including commercial down & residential upper. Child care, bank, restaurant, various retail stores are allowed. Easy access to Burnaby, Surrey and Coquitlam. Great potential. (id:60626)
Nu Stream Realty Inc.
46 Stocco Circle
Tiny, Ontario
Custom Built Brick Bungalow with Unique TWO MIRRORED SEPARATE UNITS ON THE MAIN FLOOR! Each Main Floor Unit Offers a Spacious Living Area, Full Four Piece Bathroom with Tub and Two Bedrooms for a Total of 4 Bedrooms! One Unit Has a Full Kitchen and the Second Unit has a Roughed in Kitchen. Quality Built 1925sqft Home in an Enclave of the Some of the Finest Homes in the Area! Mostly Finished Basement with 9ft Ceilings! Premium Treed Lot is Approximately 102x155ft! Septic Tank Serviced in 2023, Roof Reshingled About 3 Years Ago! Access to Beautiful Bluewater Beach! (id:60626)
Royal LePage Terrequity Realty
108 Chardonnay Court
Okanagan Falls, British Columbia
Beautiful family home in the prestigious Vintage Views! Just a 10 minute drive to Penticton. Here is your opportunity to own this 4 bedroom, 3 bath home with absolute stunning South and West facing views of Skaha lake, mountain and valley. This well appointed home features an open concept main floor with a large living room, kitchen with stainless appliances and a large island with granite counter that opens to the spacious dining area. The living room offers a gas fireplace, plenty of windows and a spacious South facing deck to take in the views, bedrooms, bathroom & a large master suite plus gorgeous engineered hardwood floors complete the upper main floor. Below you will find an inviting front foyer, a substantial media / family room with a south facing patio & hot tub, another good size bedroom, full bath, laundry room and access to the large double car garage. There is plenty of parking for your toys and RV. This home is located on a quiet cul de sac with plenty of space between you & your neighbors. (id:60626)
2 Percent Realty Interior Inc.
8096 Westwood Road
Halfmoon Bay, British Columbia
GREAT FAMILY HOME IN WELCOME WOODS! This 4 bedroom 3 bath home is 3 blocks from the elementary school and Connor Park sports field and hiking, biking trails, and close to a bus stop. The .44 acre yard is completely fenced, and has open southern exposure for growing your own garden. The large living room and large family room are perfect for the adults and kids to have their own space. Single attached garage and plenty of parking for the RV. (id:60626)
Parallel 49 Realty

