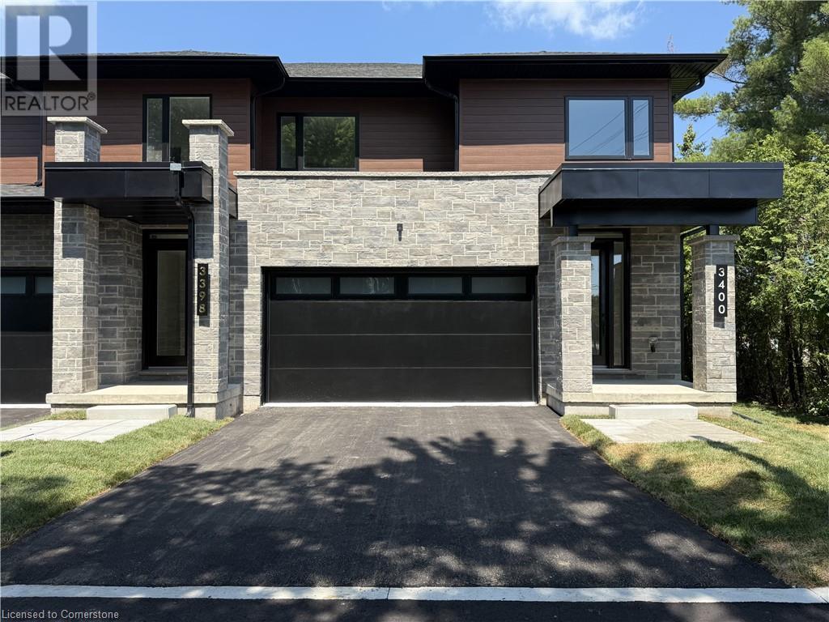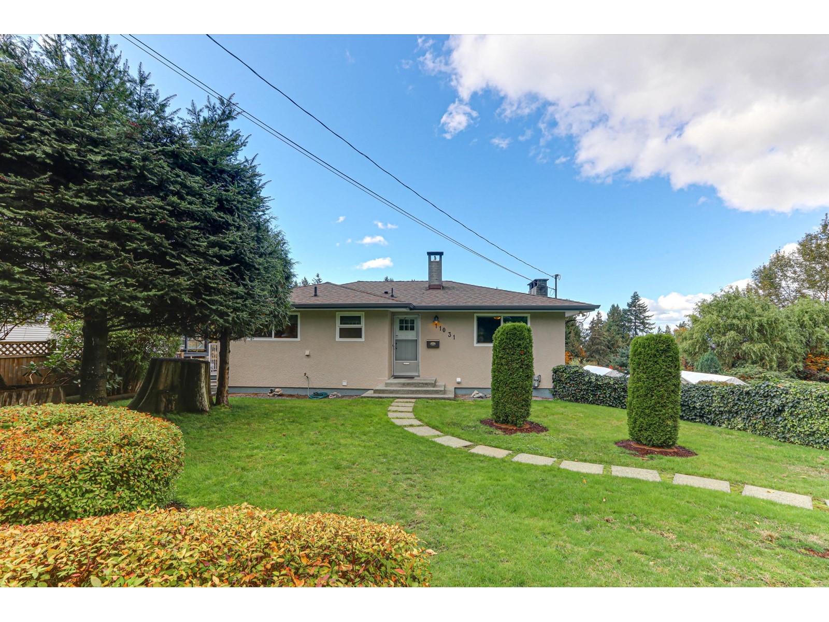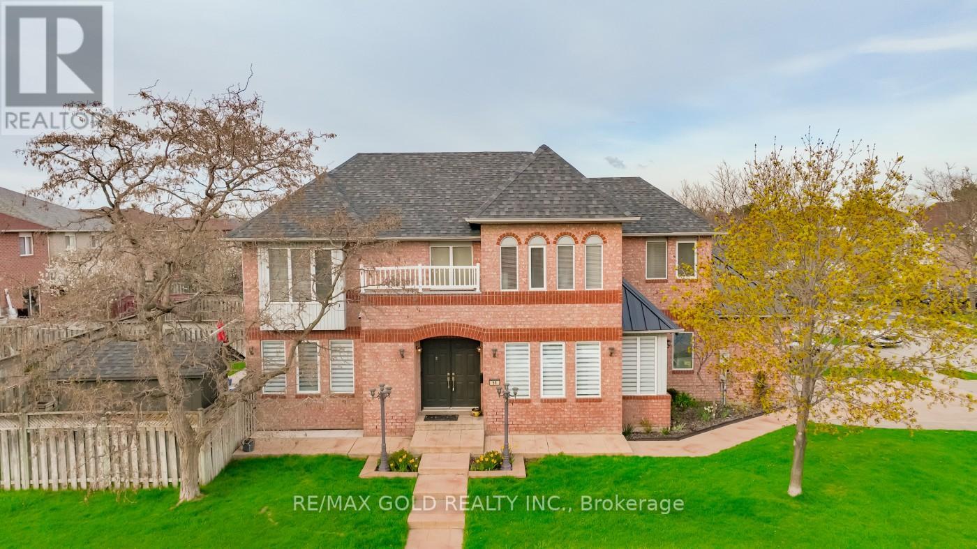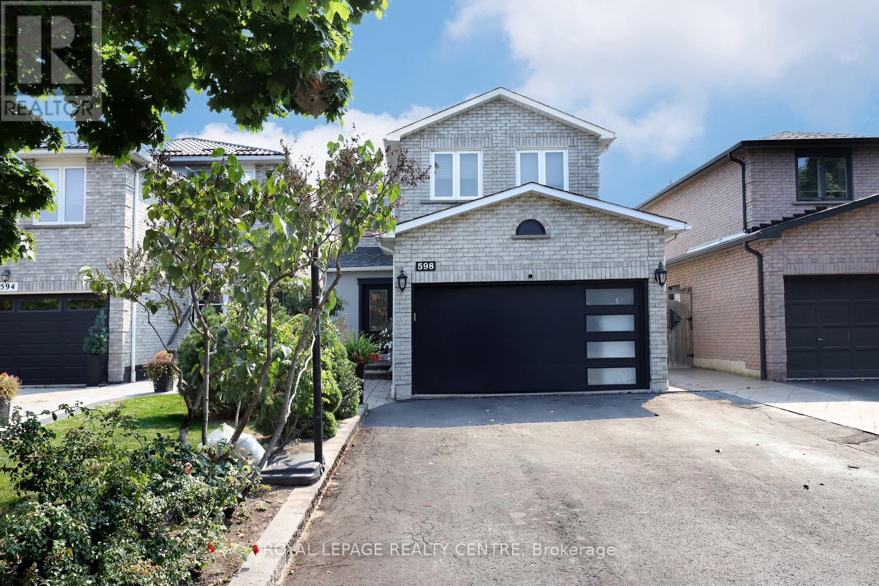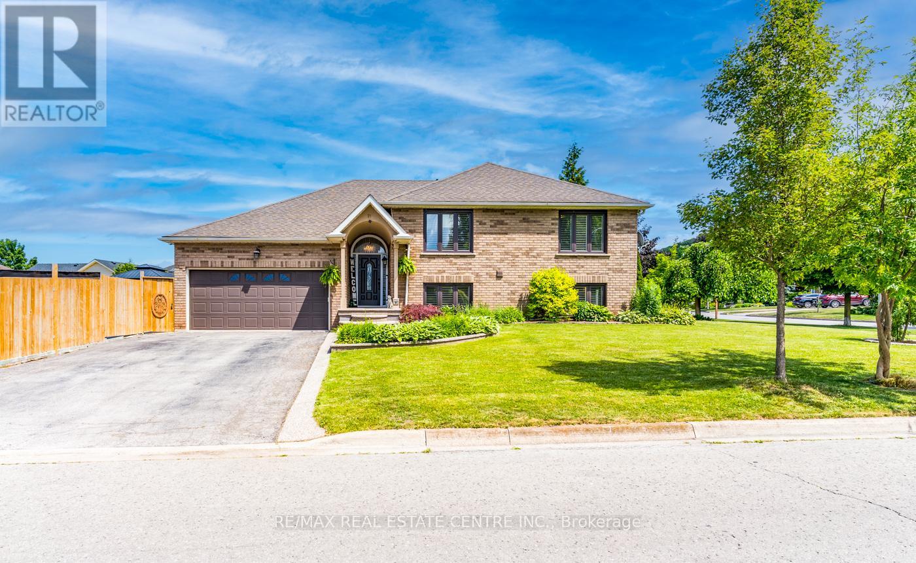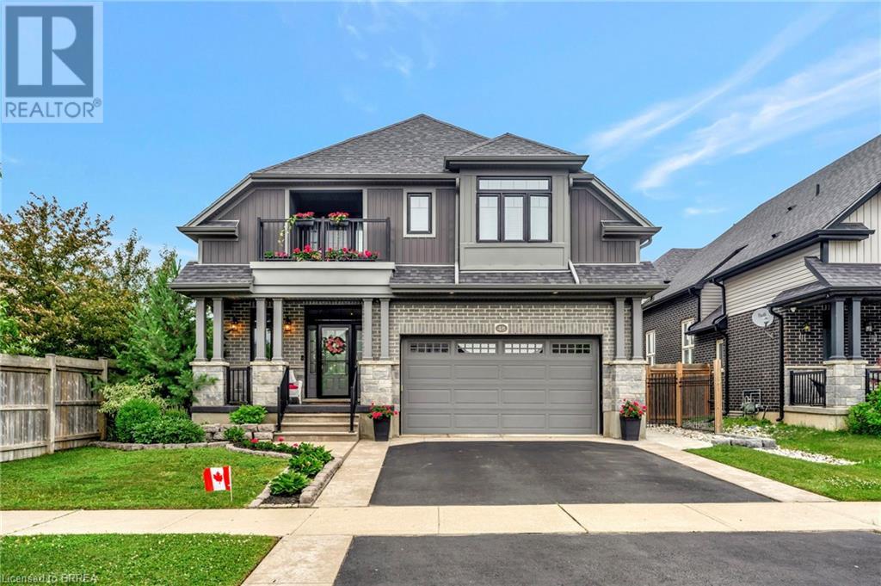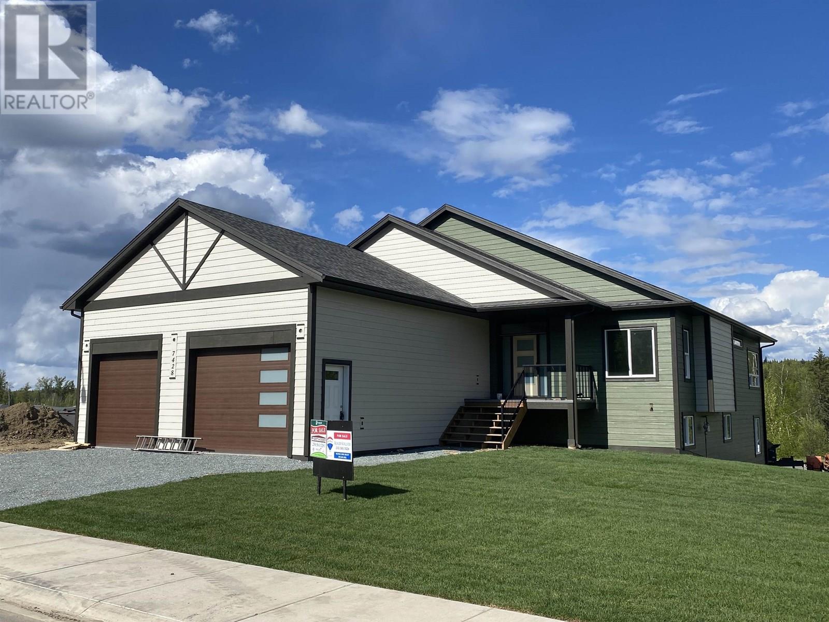2154 Walkers Line Unit# 1
Burlington, Ontario
Brand-new executive town home never lived in! This stunning 1,799 sq. ft. home is situated in an exclusive enclave of just nine units, offering privacy and modern luxury. Its sleek West Coast-inspired exterior features a stylish blend of stone, brick, and aluminum faux wood. Enjoy the convenience of a double-car garage plus space for two additional vehicles in the driveway. Inside, 9-foot ceilings and engineered hardwood floors enhance the open-concept main floor, bathed in natural light from large windows and sliding glass doors leading to a private, fenced backyard perfect for entertaining. The designer kitchen is a chefs dream, boasting white shaker-style cabinets with extended uppers, quartz countertops, a stylish backsplash, stainless steel appliances, a large breakfast bar, and a separate pantry. Ideally located just minutes from the QEW, 407, and Burlington GO Station, with shopping, schools, parks, and golf courses nearby. A short drive to Lake Ontario adds to its appeal. Perfect for down sizers, busy executives, or families, this home offers low-maintenance living with a $349/month condo fee covering common area upkeep only, including grass cutting and street snow removal. Don't miss this rare opportunity schedule your viewing today! Incentive: The Seller will cover the costs for property taxes and condo fees for three years as of closing date if an offer is brought before Aug 1, 2025. Tarion Warranty H3630007 (id:60626)
Keller Williams Edge Realty
Lot 38 6 Munn Crescent
Brant, Ontario
Assignment Sale Opportunity for June 2026. Discover this meticulously upgraded, nearly new home by Grandview Homes, located in the sought-after South side of Paris, Ontario. This stunning 2,700 sq. ft. open-concept residence features 4 spacious bedrooms and 3.5 modern bathrooms, all thoughtfully enhanced with premium upgrades and custom finishes. Ideal for commuters, the property offers quick access to Highway 403 while maintaining a serene, small-town ambiance. Enjoy the convenience of local shops, restaurants, top-rated schools, parks, and a newly developed plaza, all just moments away. A unique feature of this home is the side entrance to the fully finished basement, providing additional privacy and versatility for a home office, entertainment area, or extra living space. Don't miss this rare assignment sale opportunity designed for a client closing in June 2026, a true gem that perfectly blends luxury, functionality, and community charm. (id:60626)
Exp Realty
11031 River Road
Delta, British Columbia
Price drop for this tidy property on the Trucking-Banned River road! This 4-bedroom, 2-bath, 2-kitchen, 2-level home was once set up as two units now used as one, easily converted back to a basement rental suite Enjoy a very private serene backyard surrounded by abundant greenspace. The stunning view that looks toward the North Shore Mountains, Fraser River and multiple cities are enjoyed from the large partially covered deck. This home has been meticulously maintained inside and out. Which features updated; roof on-demand HW, furnace and AC. An enclosed carport, currently used as a workshop, and enough parking area for 5 cars and some toys. This property's usage is limitless. Make it your own dream come true! (id:60626)
RE/MAX City Realty
51 Pebblestone Circle
Brampton, Ontario
Discover an exceptional opportunity to own a stunning detached corner lot home, featuring 5+2 bedrooms and four bathrooms in a vibrant and sought-after neighbourhood. The inviting east-to-west orientation fills the space with natural light and uplifting energy throughout the day. As you step inside, you'll be greeted by a spacious main floor that flows effortlessly from room to room, creating an ideal, relaxing and entertaining environment. Upstairs, the generously sized bedrooms offer a peaceful retreat, ensuring comfort for everyone in the family. The finished basement, complete with two additional bedrooms and a bathroom, is perfect for guests or extended family, adding valuable living space. A beautiful stamped concrete driveway frames the home splendidly, enhancing the curb appeal. With a newer furnace, roof, and upgraded kitchen and bathrooms, as well as extra cupboard space, this home offers modern conveniences while being lovingly maintained by its original owners. Located in a prime area, this home is more than just a beautiful sanctuary; it's a lifestyle. Enjoy leisurely strolls along nearby walking paths, perfect for morning jogs or evening walks with loved ones. Top-rated schools and charming parks are just minutes away, and commuters will appreciate the easy access to major highways, GO stations, and public transportation, making travel a breeze. Additionally, the property is conveniently close to places of worship, adding to the sense of community. Schedule your viewing today! (id:60626)
RE/MAX Gold Realty Inc.
598 Pilcom Court
Mississauga, Ontario
A Fabulous 3 Bedroom Detached Home Totally Renovated! Open Concept With 4 Bathrooms And Family Room Located In Central Mississauga. Super Location On A Quiet Court Safe For Children. Walk Out To Stamp Concrete Floor Patio From Kitchen. Basement With 3 Piece Bathroom And Separate Entrance For A Potential Apartment. Ready To Move In And Enjoy! Over $100,000 Spent In Renovations! New Kitchen, New Windows, New Floor, Garage Door, And Above Ground Pool With Salt Water. Show This House To Your Most Discerning Buyers. (id:60626)
Royal LePage Realty Centre
91 Hedge Lawn Drive
Grimsby, Ontario
Welcome to Your Luxurious Dream Home with Stunning Escarpment Views! This exceptional 5-level sidesplit offers over 3,000 sq. ft. of elegant living space nestled under the escarpment, blending sophistication with modern conveniences. Featuring six spacious bedrooms and 4.5 beautifully renovated bathrooms, this home is perfect for large families or those who love to entertain. The two inviting living rooms and cozy family room provide ample space for relaxation and gatherings, while the custom chefs kitchen is a culinary enthusiasts dream, complete with a Sub-Zero fridge, premium appliances, extensive cabinetry, and generous countertop space. The primary suite serves as a luxurious retreat with its spa-like ensuite and towel warmer. The upper level includes a separate entrance, offering the flexibility to convert it into a private in-law suite with two bedrooms, a living room, a rough-in kitchen, and a four-piece bath. This home is designed for both comfort and convenience, featuring a brand-new sauna installed in 2023 for ultimate relaxation, high-quality California blinds throughout for privacy and style, and outdoor security cameras for added peace of mind. A fully equipped gym is ready to meet your fitness needs, while the water softener system ensures top-quality water throughout the home. The automatic sprinkler system keeps the front and side landscaping lush and vibrant year-round. This exquisite property combines luxury, comfort, and modern amenities in an unbeatable location. Dont miss the opportunity to make it yours! (id:60626)
RE/MAX Real Estate Centre Inc.
91 Hedge Lawn Drive
Grimsby, Ontario
Welcome to Your Luxurious Dream Home with Stunning Escarpment Views! This exceptional 5-level sidesplit offers over 3,000 sq. ft. of elegant living space nestled under the escarpment, blending sophistication with modern conveniences. Featuring six spacious bedrooms and 4.5 beautifully renovated bathrooms, this home is perfect for large families or those who love to entertain. The two inviting living rooms and cozy family room provide ample space for relaxation and gatherings, while the custom chef’s kitchen is a culinary enthusiast’s dream, complete with a Sub-Zero fridge, premium appliances, extensive cabinetry, and generous countertop space. The primary suite serves as a luxurious retreat with its spa-like ensuite and towel warmer. The upper level includes a separate entrance, offering the flexibility to convert it into a private in-law suite with two bedrooms, a living room, a rough-in kitchen, and a four-piece bath. This home is designed for both comfort and convenience, featuring a brand-new sauna installed in 2023 for ultimate relaxation, high-quality California blinds throughout for privacy and style, and outdoor security cameras for added peace of mind. A fully equipped gym is ready to meet your fitness needs, while the water softener system ensures top-quality water throughout the home. The automatic sprinkler system keeps the front and side landscaping lush and vibrant year-round. This exquisite property combines luxury, comfort, and modern amenities in an unbeatable location. Don’t miss the opportunity to make it yours! (id:60626)
RE/MAX Real Estate Centre Inc.
48 Crawford Place
Paris, Ontario
Welcome to this stunning multi-level home in the sought-after Victoria Park area of beautiful Paris, Ontario! Known for its charming small-town feel, Paris offers scenic river views, walking trails, boutique shops, great schools, and easy highway access—perfect for families and professionals alike. Step into over 4,000 sq. ft. of finished living space! The grand foyer welcomes you into a breathtaking great room with soaring vaulted ceilings, a cozy gas fireplace, and a bright, open layout. The chef’s kitchen is truly a dream, featuring high-end finishes and a large island, all open to the spacious dining area—perfect for entertaining. The layout is one-of-a-kind with two staircases leading to the upper levels. The loft-style living room overlooks the great room, creating a sense of space and connection. The primary bedroom sits privately on its own side of the home and features ample space for a king-sized bed and furniture. On the opposite wing, you’ll find two large bedrooms with lots of closet space and a shared 5-piece Jack and Jill bathroom. The mudroom/laundry area is just a few steps down, with garage access, a big storage closet, and plenty of space to stay organized. Downstairs, the fully finished basement includes a massive rec room, a 4th bedroom with egress windows, and a sleek 3-piece bath—ideal for guests or teens. Outside, enjoy a beautifully landscaped and hardscaped yard with a fully fenced backyard for privacy and outdoor fun. The double garage and wide driveway add function to this luxury home. If you're looking for space, style, and an unbeatable location, this elegant home checks all the boxes. (id:60626)
Royal LePage Action Realty
301 5775 Hampton Place
Vancouver, British Columbia
Welcome to this beautifully updated 2-bed suite in The Chatham-one of UBC´s most prestigious concrete buildings.This sought-after North West corner home offers tranquil garden and forest views from every room, plus a large covered patio for year-round enjoyment. The spacious layout features a fully renovated kitchen and a bright eating area, oversized living and dining rooms with a cozy fireplace, and wide plank bleached oak hardwood floors throughout. The luxurious primary suite includes a walk-in closet and a 5-piece ensuite. Freshly painted and impeccably maintained, this home is move-in ready. Enjoy resort-style amenities: indoor pool, gym, sauna, guest suite, clubhouse, and more. Steps to trails, beaches, Wesbrook Village, and the Chan Centre.Rarely available. (id:60626)
Oakwyn Realty Ltd.
6038 Crawford Dr Sw
Edmonton, Alberta
An extraordinary expression of refined luxury, quality & design. Built by Kondro Homes & set within the prestigious community of Chappelle, this distinguished 2-storey residence offers 3,331 sq ft of exquisitely finished living space + a fully developed 1,385 sq ft bsmt. The main floor showcases a chef’s kitchen w/ upgraded B/I appliances, Dekton counters, a W/T butler’s pantry, formal dining room framed by a dramatic wall of windows, & a living room layered w/ timeless mid-century influences, anchored by a stately F/P. A private office, powder room & thoughtfully designed mudroom complete the main level. Upstairs, a sumptuous primary suite features an expansive W/I closet & a spa-inspired ensuite, complemented by 2 additional bdrms, a main bath & a spacious laundry room. The fully finished basement offers a family room, games area w/ bar, 4th bdrm, full bath & ample storage. Central A/C, automated blinds, theatre system, professionally landscaped grounds & a heated triple garage complete this package. (id:60626)
Real Broker
7428 Foxridge Avenue
Prince George, British Columbia
New Construction. Built by Fortwood Homes & Sons LTD. This executive rancher is over 5000 sqft. Features includes 7 bedrooms & 4 bathrooms Fully finished Legal 2 bedroom suite/mortgage helper. Daylight walk out basement. Spacious rooms thru out - view of the river. Open concept design with dream kitchen featuring double kitchen island & walk in pantry. Vaulted ceiling. Front covered veranda. Located in Phase 4 of Creekside Properties. Tankless hot water. Partial covered sundeck. Fibre-optic subdivision. 29X29 Garage 2-5-10 yr home warranty. Bonus features: air-to-air exchanger, quartz countertops. Plumbed for gas BBQ. This home is Step 4 of the building code. RI for future solar panels & electric car charger. Lots of parking and fully landscaped with fencing. Purchase price plus GST. (id:60626)
RE/MAX Core Realty
21 Lucas Cove Nw
Calgary, Alberta
Check out the stunning video for this luxury home! NW Luxury Pond-Backed Home | 3205 SQFT | Morrison Built | $100K+ in Upgrades | 3 Bed + 3.5 Bath | Open-to-Below | Full-Width Composite Deck | Oversized Double Garage + Hardie Board SidingWelcome to 21 Lucas Cove NW — a stunning Morrison-built west facing estate backing directly onto the pond in Calgary’s thriving community of NW Livingston. Boasting over $100,000 in premium upgrades, this 3,205 sq ft luxury home blends high-end design, quality craftsmanship, and exceptional attention to detail.Curb appeal shines with Iron grey Hardie board siding and an inviting modern exterior. Inside, the open-to-below design makes an immediate statement — flooding the home with natural light and showcasing picturesque water views.The chef-inspired kitchen is as functional as it is beautiful, featuring upgraded finishes, a walk-through pantry with coffee nook, and an effortless connection to the main living space. Step outside to your full-width composite deck with topless glass railing, offering uninterrupted views of the tranquil pond — an ideal setting for relaxing or entertaining.Upstairs features three spacious bedrooms including a luxurious primary retreat and a second bedroom with its own private ensuite and walk-in closet — perfect for guests, teens, or multi-generational living. A third bedroom and additional full bath complete the upper level. The oversized double attached garage adds convenience and storage.Located in the vibrant, amenity-rich community of Livingston, you’ll enjoy access to the 35,000 sq. ft. Livingston Hub with a skating rink, gymnasium, splash park, and community events. With future LRT service, schools, parks, and shopping nearby, this is a location designed for growth and lifestyle.Luxury. Comfort. Unmatched Views. This is pond-side living at its finest. (id:60626)
Real Broker

