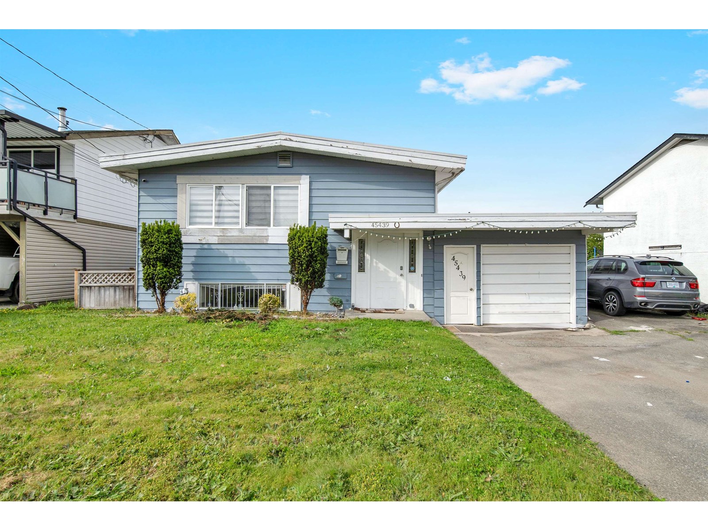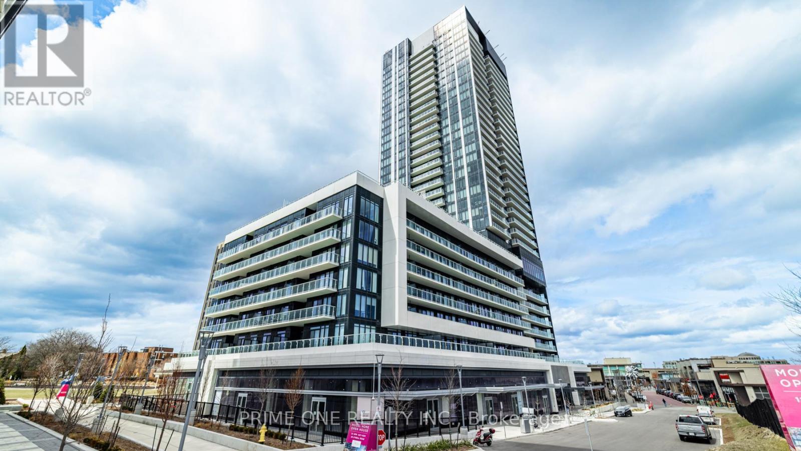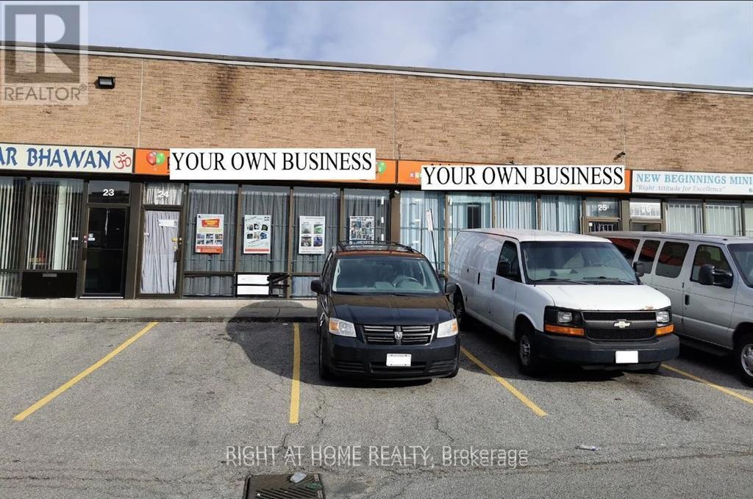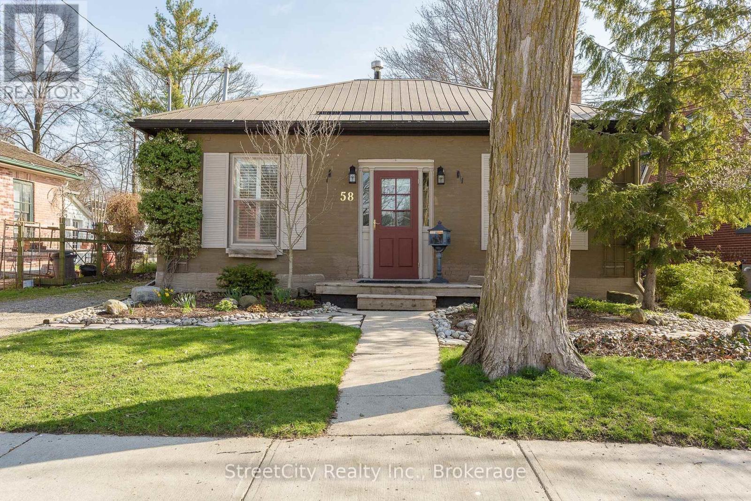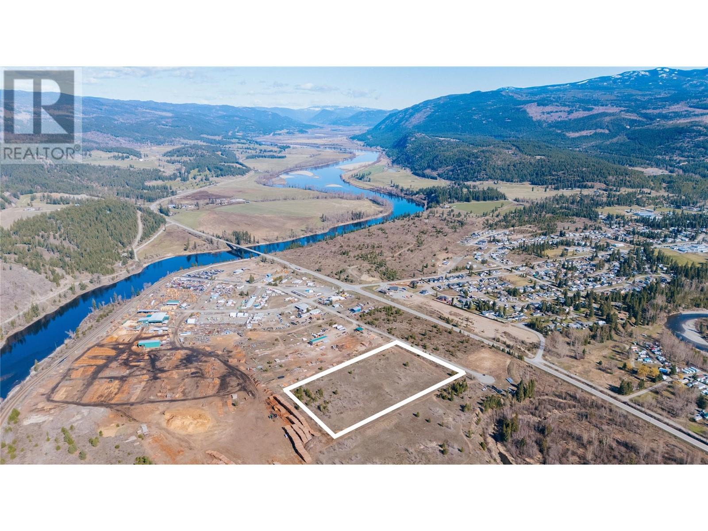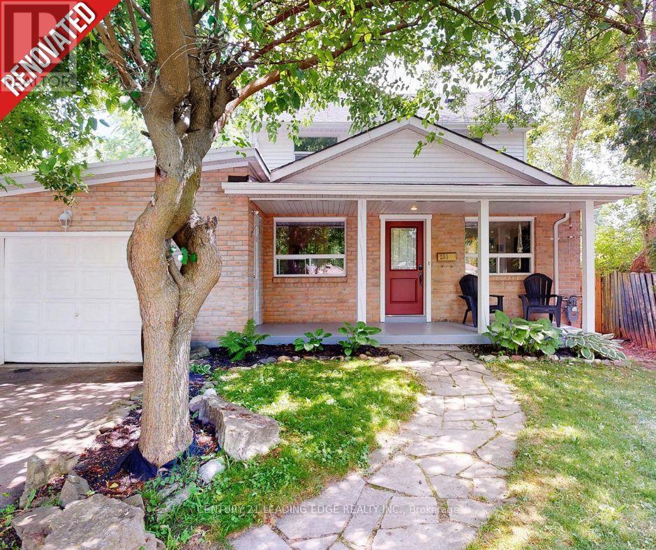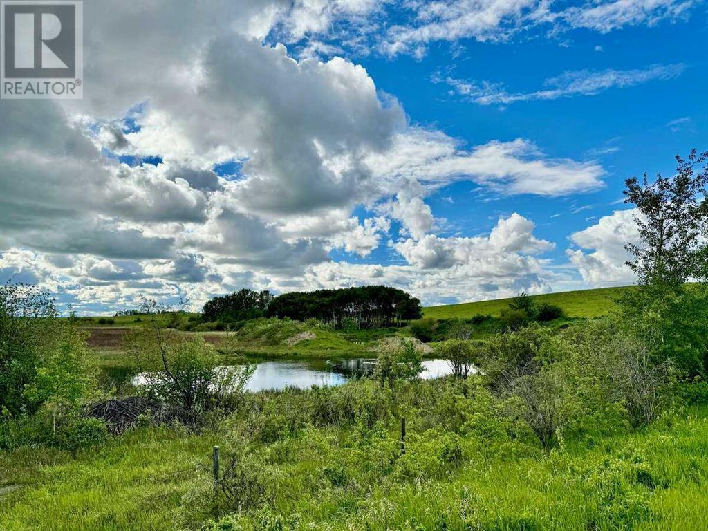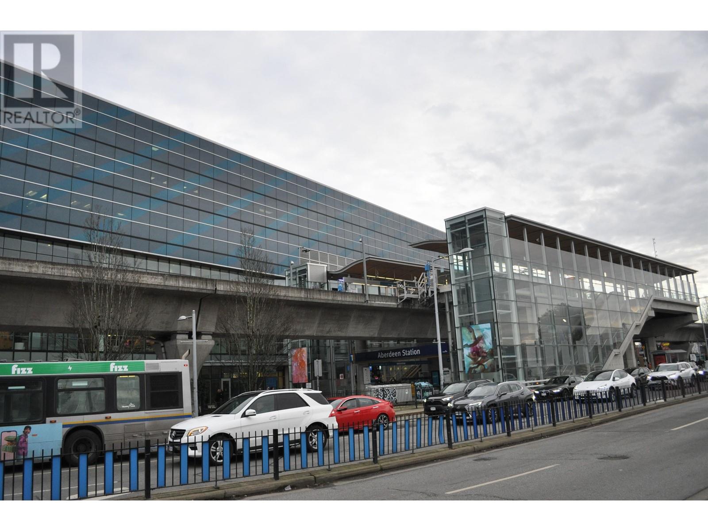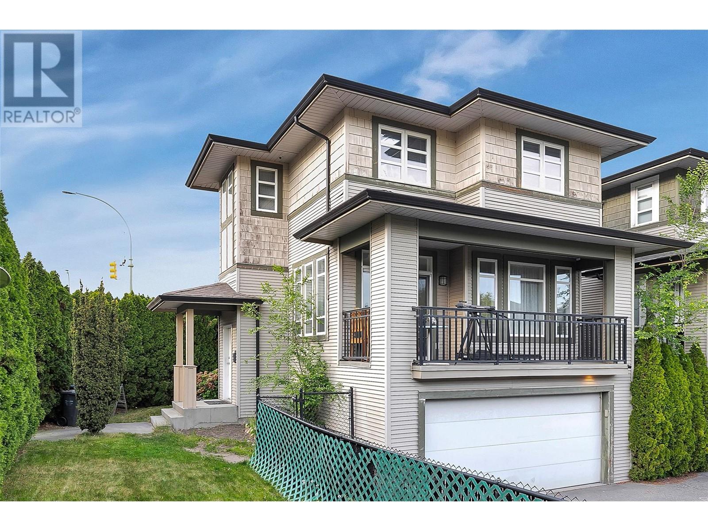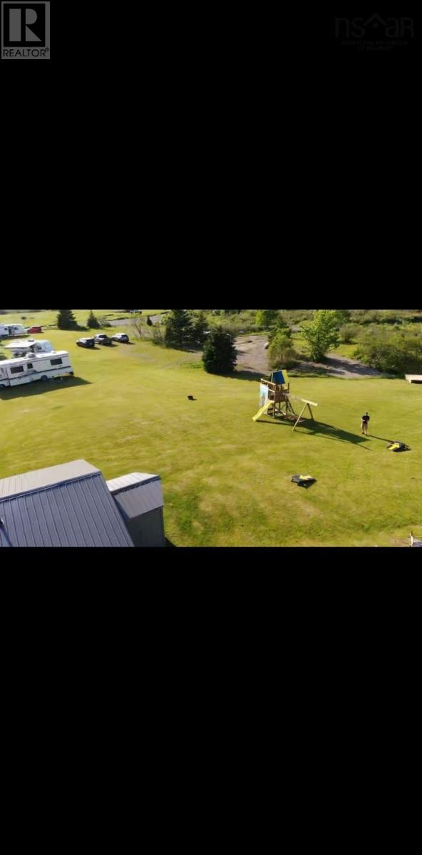642 Cottageclub Bend
Rural Rocky View County, Alberta
Crafted by a custom home builder, this new home showcases care and custom design throughout. Every inch of this 950 square foot home has been thoughtfully planned and executed, creatively utilizing every square inch. Main floor features a functional layout with half bath, living room, dining room and kitchen. Kitchen is an optimal u-shape offering ample cabinetry and counterspace. Overlooking the dining area which is upgraded with a tray ceiling and encased with oversized windows that flood the space with an abundance of natural light. Off the kitchen and dining area you will find the cozy living room with an upgraded Napoleon fireplace. This space offers direct access through an oversized doorway to the very large 17x12 deck. An exceptional place to spend summer evenings barbecuing and spending time with friends and family! The thoughtfully designed staircase with glass railing leads you to the upper level. Here you will find a large 4-piece bathroom with dual sinks, 2 bedrooms and a linen closet. Both bedrooms feature functional closets, with the primary bedroom spanning an impressive 100 square feet. The front bedroom is particularly unique, featuring a vaulted ceiling, mountain views captured through the oversized windows. In the basement you will find the laundry and a large unfinished space awaiting a custom touch. The space, and window size can accommodate an additional bedroom and also a bathroom (roughed in), plus living space. Making it a very functional and exceptional future value add to this home. Outside you can enjoy the sunny front West facing porch under the striking timber pergola. Exterior siding is a durable composite providing piece of mind. This home comes with front parking, a garage could still be added at an additional cost. No expense has been spared in using upgraded materials throughout the building process and in the finishing touches. Features include Duradek on the front and back decks, stone countertops, and upgraded plumbing and ligh ting fixtures throughout. Conveniently located around the corner from the main entrance of this gated community and within walking distance to the lake and recreation center, this property offers exceptional value at the listed price point. Residents can enjoy the community's incredible and unique amenities, such as an indoor pool, hot tub, fitness center, sandy beach, outdoor grill, playgrounds, numerous walking paths, and much more. Only 45 minutes from Calgary, and 10 minutes to the amenity rich town of Cochrane makes comfortable 4-season cottage living a reality. There are 5 homes in total that are ready for possession today! (id:60626)
Real Broker
45439 Wellington Avenue, Chilliwack Proper West
Chilliwack, British Columbia
COURT ORDER SALE. DEVELOPER / INVESTOR ALERT. Great investment potential to hold or land assemble for further development. Excellent location close to downtown, One block from Elementary School, Centrally located near shopping , restaurants, gym, pool and hospital. OCP Designation: Residential 1. Check with the city of Chilliwack. House contains 3 bedrooms and 2 washrooms on main floor and 2 bedrooms basement suite with a separate entrance. Allow 24 hours for showings. (id:60626)
Sutton Group-Alliance R.e.s.
1057 Clare Avenue
Cambridge, Ontario
Welcome to 1057 Clare Avenue, a charming and well-maintained solid brick bungalow in the heart of Preston South, one of Cambridge’s most desirable neighborhoods. Perfectly positioned on a quiet, tree-lined street, this home combines classic character with thoughtful updates and a versatile layout that suits a variety of lifestyles. Step inside to discover a bright and inviting main floor with generous living and dining spaces, a stylish kitchen, a spacious bedroom, and a cozy office ideal for remote work or hobbies. The finished basement with its own separate entrance offers incredible flexibility, featuring a large kitchen/living area, an additional bedroom, laundry room, and ample storage—perfect for extended family, guests, or future rental potential. Outside, enjoy a fully fenced backyard with a private deck, perfect for entertaining or relaxing, and a detached garage plus driveway parking for 4. Enjoy walking distance to schools, parks, transit, and the Preston Towne Centre, with easy access to shopping, restaurants, and major highways. Surrounded by green space and close to the Speed River trail system, this home is ideal for those who appreciate both convenience and community. Move-in ready with endless potential, 1057 Clare Avenue offers the space, charm, and location you've been waiting for. (id:60626)
Exp Realty
2202 - 50 O'neill Road
Toronto, Ontario
Welcome to this stunning southeast-facing corner unit boasting breathtaking views of the city skyline and the CN Tower from Every Room. Featuring 9-Foot Ceilings and Floor-To-Ceiling Windows, This Condo is Flooded with Natural Light and Offers an Unparalleled Blend of Luxury, Convenience, and Style. Designed with Sleek, Modern Interiors By An Award-Winning Designer, This 2-Bedroom Plus Den Unit Presents an Open-Concept Living and Dining Area Alongside A Gourmet Kitchen Outfitted with Granite Countertops, Built-In Stainless Steel Miele Appliances, and A Stylish Backsplash. The Versatile Den is Perfect for A Home Office, Study or Cozy Reading Nook, While the Primary Bedroom Serves as A Tranquil Retreat with A Walk-In Closet and Luxurious Ensuite; The Second Bedroom is Generously Sized for Comfort. Step Out onto Your Spacious Private Balcony to Enjoy Stunning City Views While Sipping Your Morning Coffee or Unwinding After A Long Day. Benefit From World-Class Amenities Including A State-Of-the-Art Fitness Centre, Indoor and Outdoor Pools, A Sauna, Hot Tub, Landscaped Terrace With BBQ Stations, An Elegant Party Room, A Bar Lounge, and 24-Hour Concierge and Security, All Within The Vibrant Shops at Don Mills Community Where Premier Shopping, Dining, and Entertainment are Right at Your Doorstep with Easy Access To TTC, DVP, and the Upcoming Crosstown LRT. (id:60626)
Prime One Realty Inc.
2628 Lionel Crescent Sw
Calgary, Alberta
Welcome to 2628 Lionel Crescent SW Calgary! Located in the community of Lakeview in the SW quadrant of the city along the North shore of Glenmore Reservoir. Enjoy an easy maintenance lifestyle in this 1054.25 sq. ft., 4-bedroom, 2-bathroom, bungalow, double detached garage all on a quiet residential street. The lot features mature trees, rear patio, shed and a fenced back yard. From the front door you are welcomed with lots of natural light through a massive picture window framing the outside view like a picture to admire from the spacious living room that guides you to the dining room and open concept to the easy flow kitchen with island and maple cabinets to create a modern feel. 3 bedrooms up and 4-piece main bath complete the main. The basement provides a family room with lots of storage, a laundry room, and 4th bedroom plus a 3-piece bathroom. New Furnace and Hot water tank installed March 2025. All of this is located within a short walk to the Lakeview shopping complex, schools and offers quick access to Crowchild and Glenmore walking and biking Trails. (id:60626)
Royal LePage Solutions
25 - 50 Weybright Court
Toronto, Ontario
Looking for investor buyer. The unit is leased. Spacious unit with total 1460 Sf., including 1340 SF industrial space and some office area as well as a mezzanine. Great Location at Midland and Sheppard. Close To Hwy 401, 404, DVP, TTC. Minutes To Subway Station, TTC at Doorstep. Tenant pays for Property Taxes, insurance and Maintenance Fees. Unit sold together with unit 24 (id:60626)
Right At Home Realty
58 Norman Street
Stratford, Ontario
Gorgeous centrally located 1876 classic Ontario Cottage w/ original windows, a mix of original wide plank & quarter sawn oak flooring, custom millwork and 10 foot ceilings. Nicely updated throughout. The gracious foyer is flanked by a den/office w/ gas fireplace, built-in 9 ft. bookcases & a south exposure window w/ California shutters. The heart of this home is a bright & spacious living room w/ gas fireplace & custom wainscoting leading to an updated granite kitchen w/ breakfast bar island. 3 bedrooms & a 4 pc bath w/ clawfoot tub & vessel sink. Main floor laundry w/ storage. Rear mudroom leading to an on grade deck overlooking a private, fenced, nicely landscaped yard featuring a deck, flagstone patio and mature perennial gardens. Steel roof, updated furnace (2017), Central A/C (2025), Owned Hot Water Tank, Sump Pump, Water Filtration & more. Large pull through gravel driveway w/ plenty of room for multiple vehicles. A classic example of a sought after Stratford Ontario Cottage located a short walk to downtown, theatres, river, parks and nature trails. Call for more information or to schedule a private showing. (id:60626)
Streetcity Realty Inc.
2788 Hwy 35
Kawartha Lakes, Ontario
Nearly Nine Acres of Investment Potential with Ag Support Zoning. Situated on the southern edge of Lindsay, with highway frontage on 35S this lot will do nothing but grow in value as industry and development intensify toward its location. Natural gas exists at the property, and hydro service at the road, you can grab this parcel up for your own business venture, or land bank it for the future potential it holds. (id:60626)
Royal LePage Kawartha Lakes Realty Inc.
4727 Gilbert Drive
Barriere, British Columbia
Remarkable 12.55-acre Industrial parcel offers boundless opportunities for development. Its industrial zoning is highly versatile, accommodating a wide range of potential applications, from manufacturing facilities to logistics centers, or even innovative tech hubs. The property features a completely flat and fully usable landscape, ideal for efficient construction and maximized functionality. Strategically located, it boasts convenient access to the main highway, streamlining transportation and logistics operations. Situated just minutes from all the essential town amenities, this property is perfectly positioned to balance connectivity and accessibility. Hydro is available at the lot line and the availability of town water access will minimize development costs and timelines. Whether you're looking to invest, expand your business operations, or explore new ventures, this property provides a prime canvas for turning your vision into reality. Call LB to View (id:60626)
Royal LePage Westwin (Barriere)
66504 Rng Rd 141
Rural Lac La Biche County, Alberta
Location! Location! Location! Looking for an Investment Opportunity? Just off busy Hwy 55 has great potential for commercial or industrial development with 1/2 a mile of railway frontage. Power and Natural Gas are at the property line. Located near the Lac La Biche Sentential Industrial Park and the Deer Meadows Mobile Home Park. Have a Vision? Here’s your Chance to Diversify! (id:60626)
RE/MAX La Biche Realty
217 Duncan Street
Mitchell, Ontario
Welcome to 217 Duncan Street, a 2022-built bungalow that combines thoughtful design with everyday comfort on a premium corner lot in the growing community of Mitchell. From the double-car garage to the covered front and back porches, this home offers serious curb appeal, further enhanced by professionally installed landscaping and a fully fenced backyard, both completed in 2024. Inside, oversized windows fill the open-concept layout with natural light, while smooth ceilings, pot lights, motion-sensor closet lighting, California shutters, and upgraded doors and trim details carry throughout the home. The kitchen is both beautiful and functional, featuring quartz countertops, soft-close cabinetry, stainless steel appliances, a gas stove, and a tiled backsplash. It opens directly to the covered deck, creating the perfect setting for quiet morning coffees or summer dinners with friends or family. The primary bedroom includes a walk-in closet and a private ensuite with a soaker tub and a tiled glass shower. Two additional bedrooms provide comfortable space for family or guests. Downstairs, the professionally finished basement (2025) adds more living space with ample room for adding a bar and pool table. It also features a full bathroom, and a generously sized bedroom that would work well as a guest room/office flexspace. There's still plenty of storage between the mechanical room and cold cellar. A space-saving two-in-one washer and dryer makes daily routines simple and efficient. Located in a friendly, small-town neighbourhood with just the right mix of community charm and modern amenities, this home offers a fresh start with every detail already in place. (id:60626)
Exp Realty
1652 Davidson Green Sw
Edmonton, Alberta
A RARE OPPORTUNITY awaits! This 2500 SQ FT EXECUTIVE HOME with 2 BDRM LEGAL BASEMENT SUITE, PLUS 4 BDRMS, & O/S GARAGE, is PERFECTLY PLACED on a MASSIVE PIE LOT NEXT TO THE POND! You will immediately notice the LARGE TREES & PRIVATE LOCATION. HARDWOOD FLOORING LEADS YOU INSIDE. COIFFERED CEILINGS embrace the CHEF’S KITCHEN with RICH CABINETRY, GRANITE, & HUGE ISLAND.The kitchen opens to the GRAND LIVING ROOM with LARGE WINDOW overlooking the PRIVATE YARD & POND. The OFFICE FLEX SPACE is perfect for those working from home. 4 GENEROUS BEDROOMS PLUS BONUS ROOM ARE FOUND UPSTAIRS! The SIZE OF THE LOT allowed this home to be CUSTOMIZED WITH AN EXTENDED HALLWAY & BUILT IN READING NOOK, leading to the BONUS ROOM with VAULTED CEILINGS.The primary is complete with a LUXURIOUS 5 PC ENSUITE & WALK IN CLOSET.You will love the OVERSIZED DECK that is READY FOR ENTERTAINING.A SIDE ENTRANCE leads to the INDEPENDENT 2 BEDROOM LEGALLY PERMITTED SUITE!Steps to the best schools with easy access to it all, an ABSOLUTE JEWEL! (id:60626)
Maxwell Challenge Realty
255 Cedarholme Avenue
Georgina, Ontario
Charming and spacious, this beautifully updated 3-bedroom, 1.5-bathroom two-storey family home is centrally located in the heart of Keswick, just steps to picturesque Lake Simcoe (Cook's Bay). This home features a newly designed gourmet kitchen, thoughtfully appointed with elegant quartz countertops, an undermount sink, under-cabinet lighting, stylish backsplash, and high-end appliances including a gas stove and double oven! Enjoy the warmth of newly installed 6" hand-scraped hardwood flooring paired with plush broadloom throughout. The home features generously sized bedrooms, including a main-floor primary suite, updated bathrooms, and convenient main-floor laundry. Step outside to a oversized deck overlooking a fully fenced backyard equipped with a natural gas line for BBQ and a detached bar/workshop making this the perfect space to entertain! An attached oversized garage with a drive-through door to the backyard. Additional highlights include a newer roof, driveway, finished attic space for additional storage and upgraded 200-amp electrical service. Brand new heat pump (to be installed prior to closing)! Prime location - close to schools, parks, library, beaches, marinas, shopping, restaurants, community centre and lots more! Easy access to highway 404! A truly exceptional offering for those seeking comfort, style, and convenience. (id:60626)
Century 21 Leading Edge Realty Inc.
244 Fire Route 33
Havelock-Belmont-Methuen, Ontario
Stunning Four-Season Cottage on Scenic Belmont Lake Wilson Bay. Welcome to your waterfront retreat! Nestled on the eastern shore of sought-after Belmont Lake, this immaculate 4-season cottage offers 3 bedrooms plus a charming guest Bunkie perfect for hosting family and friends. Enjoy an open-concept layout featuring a well-designed kitchen, dining, and living area with breathtaking panoramic views of the water. Step out onto the expansive deck and soak in the tranquility of the peaceful shoreline. This property is designed for comfort year-round, with a forced-air furnace and a cozy woodstove for those cool evenings. Western exposure provides unforgettable sunset views over Big Island, setting the perfect backdrop for lakeside living. The professionally landscaped lot includes stunning armour stone steps and retaining wall, adding curb appeal and easy access from the driveway. The waterfront offers 56 feet of depth off the dock, with a sandy bottom ideal for swimming. Located just 30 minutes east of Peterborough and 15 minutes from Havelock , this turn-key cottage comes fully furnished and move-in ready. Plus, it has incredible income potential as a successful short term rental with current average rental rates of $400/night or $2,500/week. Whether you're looking for a peaceful escape or an investment opportunity, this Belmont Lake gem delivers (id:60626)
RE/MAX West Realty Inc.
3164 Heddle Road
Nelson, British Columbia
Classic Restored Farmhouse on Half an Acre plus cabin – Just 10 Minutes to Nelson! Welcome to this beautifully restored original “Heddle Home” on desirable Heddle Road in Six Mile. You will love the 0.5 acre of usable land. Fenced back yard with garden beds, a pond, chicken coop and plenty of additional storage. Perennials and ornamental trees are prolific. An added bonus to this amazing property is the self contained cabin tucked away behind the barn/garage for privacy. With thoughtful updates, and heritage charm, you will own a piece of history. The fir doors, trim, and accents highlight the quality craftsmanship and timeless materials used throughout the home. New roof (2019), exterior house paint (2019), new gas hot water tank (2022) new natural gas furnace (2022) and recent interior paint - this home is ready for you and yours to enjoy! (id:60626)
Wk Real Estate Co.
101 Sundown Way Se
Calgary, Alberta
Welcome to 101 Sundown Way SE, a Stunning Family Home in Desirable Sundance with 4+1 Bedrooms, and 3.5 Bathrooms. Beautifully updated and well maintained two-storey home in the sought-after, family-friendly community of Sundance. With over 3,000 sq. ft. of developed living space spread across three finished levels, this expansive home is designed to offer both comfort and style for modern families.Step inside and be greeted by the grand front living room featuring soaring vaulted ceilings and an elegant arched window, allowing natural light to flood the space. The spacious family room offers a gas fireplace and custom wood built-ins.The heart of this home is the open-concept kitchen, offering two-tone cabinetry, stainless steel appliances, a spacious central island, built-in wine storage, and a walk-in pantry, this kitchen is as functional as it is beautiful. The adjacent formal and casual dining areas ensure plenty of space for family meals or holiday gatherings, and the bright breakfast nook offers views of the private backyard.Upstairs, you’ll find four generously sized bedrooms, including the spacious primary suite—your personal retreat. The suite features a comfortable sitting area, a stylish barn-door walk-in closet, and a private 4-piece ensuite with a deep soaker tub, a walk-in shower with glass door, and a sleek modern vanity. The 3 additional bedrooms share a full 4-piece bathroom.The fully finished basement offers incredible flexibility. With one additional bedroom, a spacious rec room (currently used as a bedroom), home theatre complete with cinema seating, TV, VHS and Blu-ray players, speakers and DVD and Blue Ray movies - included. There’s no shortage of space for relaxation and entertainment. The basement also features a 3-piece bathroom, and plenty of storage.Step outside to your private south-facing backyard, where you’ll find a tranquil retreat complete with a large privacy deck, and mature trees providing added privacy. The raised garden beds, greenhouse (included), and firepit area with benches (also included) are perfect for outdoor gatherings or simply relaxing after a long day. The back lane access offers extra privacy and separation from rear neighbors.Additional highlights include permanent outdoor LED lights, a double attached garage, central vacuum2021 Furnace and roof replaced 2025 new 60 gallon hot water tankSpray foam insulation in attic and in garage ceiling below two front bedroomsWalking distance to c-train and conveniently located near Fish Creek Park, schools, and the shopping and amenities of Shawnessy, this home truly has it all. (id:60626)
2% Realty
E/2 9-38-3w4
Rural Provost No. 52, Alberta
For more information, please click the "More Information" button. NE and SE 9-38-3W4. 320 acres. Deeded land. Comfortably pasture 35 head for the year. Currently used for pasture and in the past for oats. Has 3 old granaries, good water and some tree cover near the dugout. Fences are in good condition. $7835 annual surface leases. Soil analysis available. (id:60626)
Easy List Realty
2003 4250 Dawson Street
Burnaby, British Columbia
Exquisite north-east facing corner unit on the 20th floor. This building is centrally located in the heart of the desirable Brentwood Park. This unit boasts two bedrooms, two bathrooms, the master with an ensuite, gas fireplace, and in-suite laundry. Amenities include, two exercise facilities, an indoor swimming pool, hot tub, underground parking, visitors parking, storage locker and accessible rooftop. Priced to sell. Do not miss out on this fantastic opportunity. (id:60626)
RE/MAX 2000 Realty
26 6465 184a Street
Surrey, British Columbia
Welcome to Rosebury Lane, a charming family-oriented community in the heart of Cloverdale! This 3 bedrm 2 bathrm home is bright & welcoming, featuring a functional layout w/ a cozy living area, a well-equipped kitchen, & a sunny private back yard. Upstairs, you'll find a versatile loft space ideal for a home office, reading nook, or playroom. But it's what's outside that truly sets this home apart. Rosebury Lane is a community in every sense of the word - w/ a shared clubhouse, workshop, playground, nature walking path, neighbours chat under the trees, & families gather to enjoy the outdoors. Just a 5-minute walk to the elementary school, close to shops, restaurants, including everyday conveniences. This is more than a home - it's a lifestyle in a true community setting. (id:60626)
RE/MAX 2000 Realty
317 1633 Mackay Avenue
North Vancouver, British Columbia
Build by Ledingham McAllister. Located beside Heywood Park. Corner unit with downtown view, Southwest facing. Features granite countertop, stainless steel appliances, and fireplace. Walking distance to Capilano Shopping Mall, transit, and restaurants. (id:60626)
Nu Stream Realty Inc.
36 Eagleview Heights
Cochrane, Alberta
OPEN HOUSE SATURDAY JULY 26, 2025 FROM 1-330 PM. Welcome to this beautifully maintained walk-out bungalow villa with over 2300 square feet of developed living space in the prestigious Gleneagles golf course community, offering sweeping views of the fairways and Bow Valley below. From the moment you arrive, you'll appreciate the stunning curb appeal, mature landscaping, and serene setting with no fencing to obstruct the panoramic vistas. Step inside and be captivated by the bright, open design with soaring 10-foot ceilings on the main floor and 9-foot ceilings in the fully finished walk-out basement. Natural light floods the interior thanks to oversized windows and well-placed skylights in both the kitchen and the primary bedroom, creating a warm and inviting ambiance. Beautiful hardwood flooring adds warmth and elegance throughout the main living areas. The layout is ideal for both entertaining and everyday living, featuring a spacious living room with breathtaking views and a cozy gas fireplace, a large formal dining room for hosting memorable dinners, and a dedicated main floor office perfect for working from home. The gourmet kitchen is equipped with elegant cabinetry, granite countertops, quality appliances, generous workspace, and direct access to the upper deck-ideal for morning coffee or evening sunsets. The primary retreat offers a luxurious escape with stunning views, a private ensuite, walk-in closet, and plenty of space to relax. The walk-out lower level expands your living area dramatically, offering a bright and airy family room with a second gas fireplace, a beautiful oak wet bar, additional bedrooms or flexible spaces for a home gym or guest suite, a second full bathroom, and access to the private lower patio and open green space beyond. All bedrooms feature walk-in closets, providing excellent storage and comfort. Designed for low-maintenance living without sacrificing luxury, this home is ideal for those who appreciate quality, space, and a truly ex ceptional setting. The double attached garage provides secure parking and extra storage, while the peaceful, friendly neighborhood offers quick access to golf, scenic pathways, natural reserves, and a short drive to all the amenities of Cochrane or Calgary. This rare offering combines thoughtful design, pride of ownership, and an unbeatable location-don't miss your chance to own in one of the area's most sought-after communities. (id:60626)
Century 21 Bamber Realty Ltd.
5120 4000 No. 3 Road
Richmond, British Columbia
good location! connect to sky train Aberdeen Square on second floor, and close to bank, food court, shopping centre.office is L shape, face west so you have more space with window and can enjoy brilliant natrue light. Easy to show! (id:60626)
Regent Park Fairchild Realty Inc.
105 Mccurdy Road E
Kelowna, British Columbia
Charming 4-Bedroom Home with In-Law Suite – Prime Central Location Welcome to your perfect family oasis! This well cared for 4-bedroom, 4-bathroom single-family home offers the ideal blend of comfort, space, and versatility. Located only minutes from schools, scenic parks and vibrant shopping centers. Step inside to find a spacious and light-filled living area, half bathroom, open kitchen with stainless steel appliances, perfect for entertaining, or for a congregating family. The upper level has a generous primary bedroom with an ensuite bath, plus two more bedrooms and a second full bath. Laundry on this floor too. Downstairs, discover a private in-law suite, full bath, washer/dryer, living space and kitchenette—great for extended family, guests, or rental income potential. Enjoy the outdoors with a small private yard for pets, plus the convenience of a spacious two vehicle garage. (id:60626)
Exp Realty (Kelowna)
150 Hospital Road
Sherbrooke, Nova Scotia
Looking for a perfect winter retreat and an exciting business opportunity? River's Edge Campground offers both! This well-maintained 4-acre property is located along the scenic St. Marys River in Sherbrooke, with approximately 1,100 feet of river frontage. Its an ideal spot to unwind and enjoy nature. This turnkey campground features 40 serviced sites, 8 un-serviced sites, and offers potential for expansion. The sites are equipped with 15-amp and 30-amp hookups, and municipal water services are available, along with a convenient on-site dumping station. For your personal stay, a 2016 36 Keystone Laredo travel trailer is included, allowing you to enjoy the camping season right on-site. The property also includes a 760-square-foot office building, complete with mens and womens washrooms, showers, laundry facilities, and Wi-Fi. Recently added is a stage for live music performances, perfect for creating a lively atmosphere for campers, while the children will enjoy the playground structure. Located within walking distance of historic Sherbrooke, youll find essential amenities such as a gas station, grocery store, restaurant, and hospital nearby, making this an ideal location for both business and leisure.Dont miss this incredible opportunity. (id:60626)
Royal LePage Atlantic(Stellarton)


