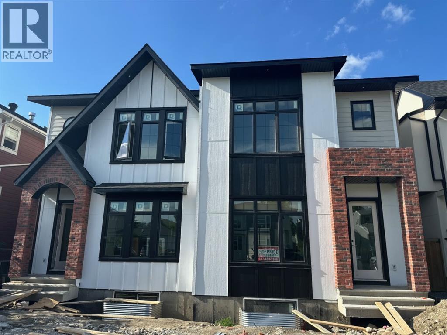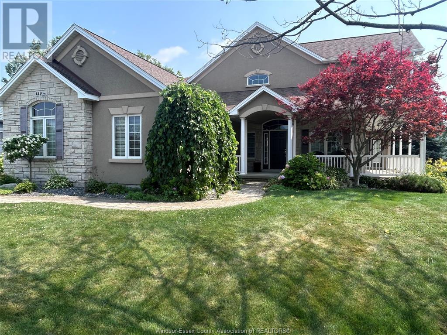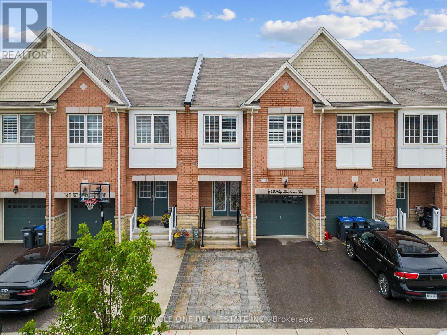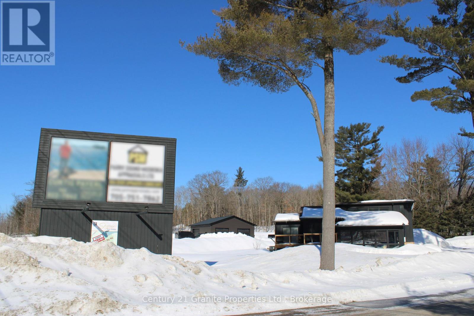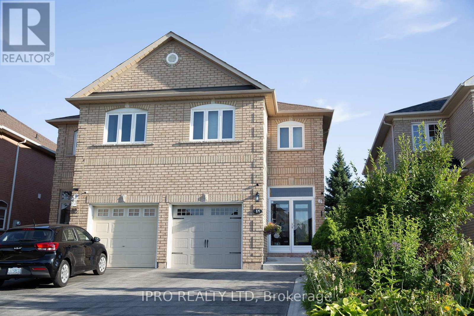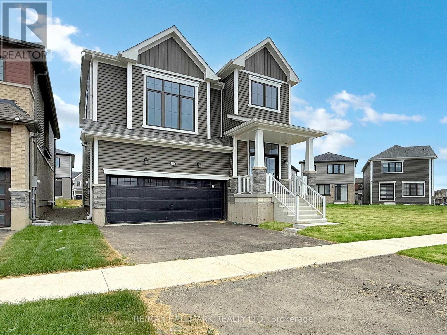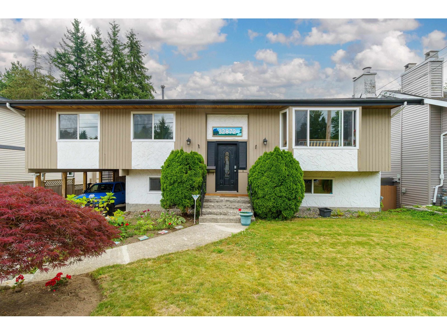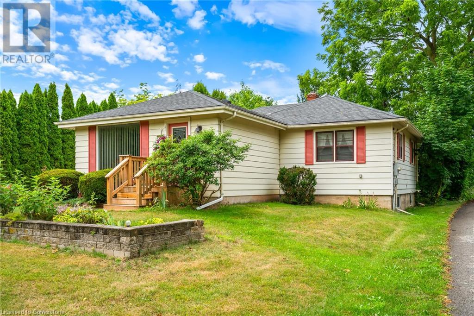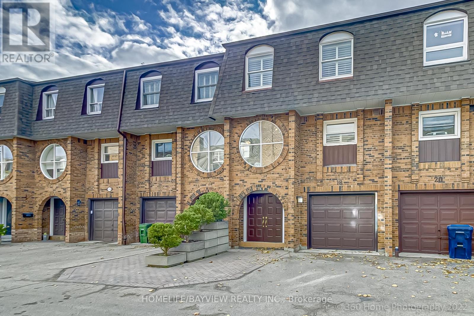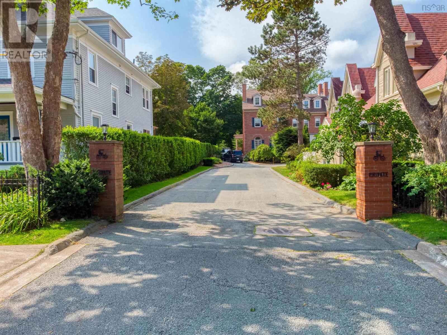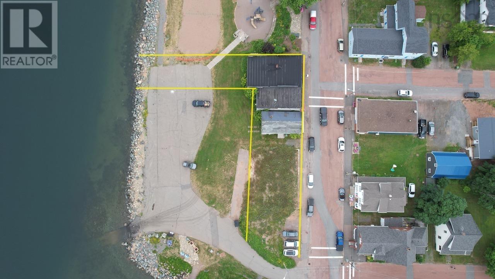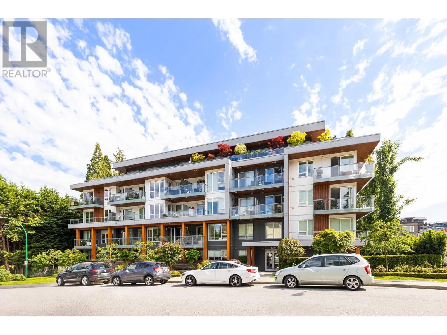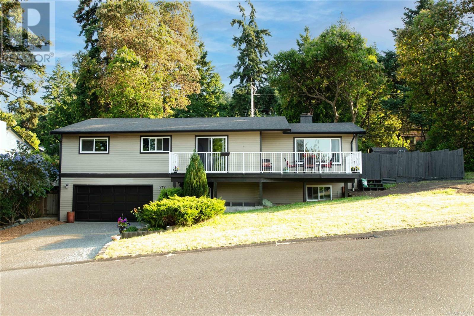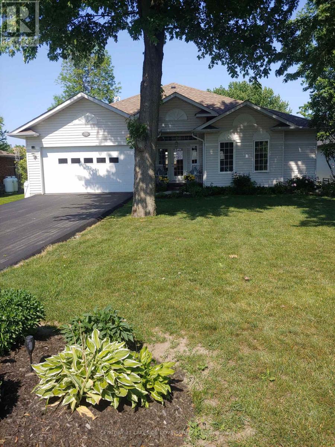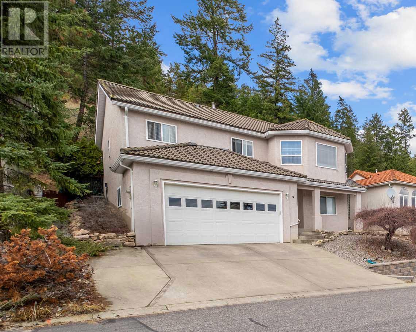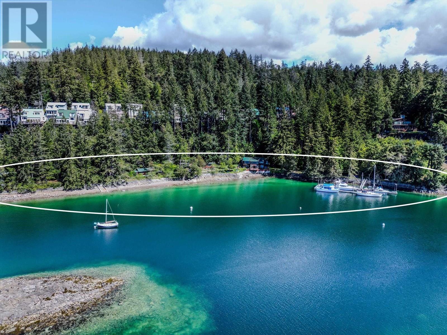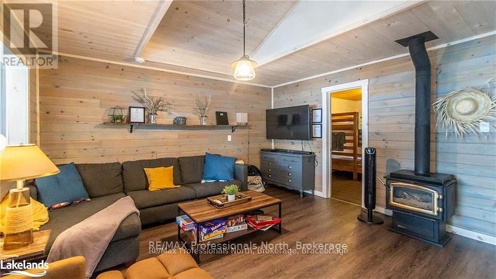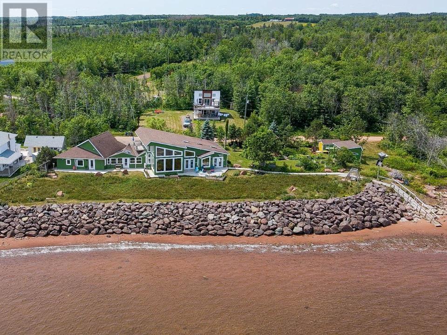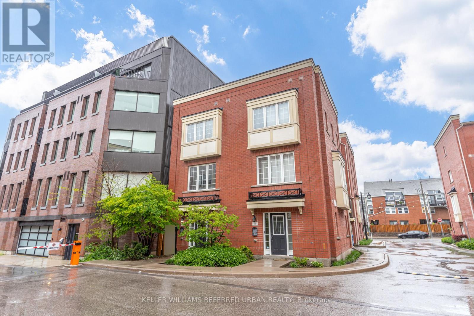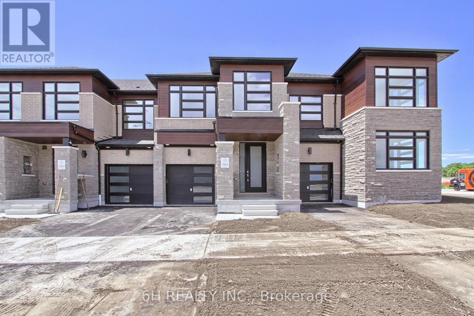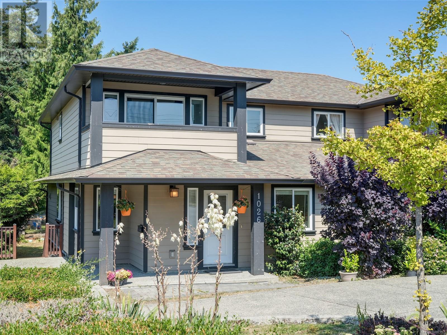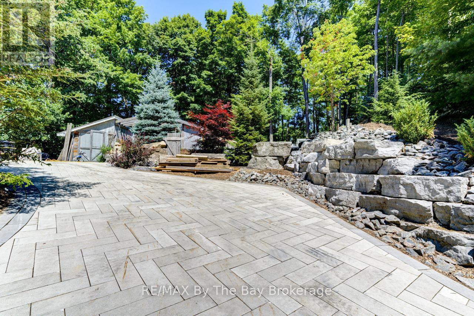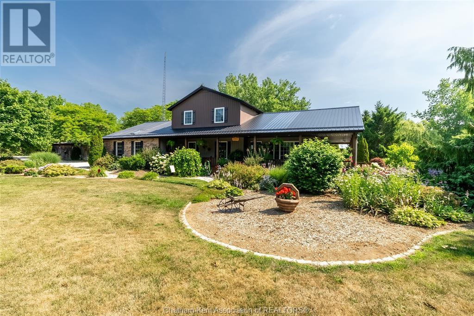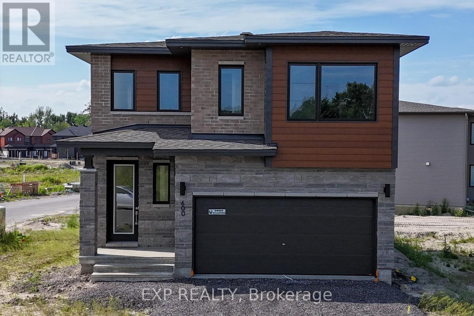8528 47 Avenue Nw
Calgary, Alberta
Brand-New Luxury Infill in Bowness | Legal 2-Bedroom Suite | South Backyard Luxury + Income Potential + Lifestyle – All in One Home.Move right in to this stunning, never-lived-in luxury infill featuring a bright open floor plan, designer finishes, and a legal 2-bedroom basement suite for rental income or multigenerational living.Enjoy a chef-inspired kitchen with quartz countertops, warm wood accents, premium stainless steel appliances, and a show-stopping waterfall island. The living room boasts a modern fireplace with custom built-ins and opens to a sunny south-facing backyard – perfect for entertaining.Upstairs, a spa-like primary suite with walk-in closet, dual sinks, freestanding tub, and glass custom shower, plus two additional bedrooms and full bath.The bright basement suite offers its own kitchen, laundry, private entrance, and full bath – ideal for guests or tenants.Prime location near Bow River pathways, Bowmont Park, Market Mall, Winsport, schools, and quick highway access to the mountains. **Interior photos represent a home by the same builder, though finishes may vary.** (id:60626)
Prep Realty
85 Greenhouse Road
Nictaux, Nova Scotia
This 50 acre horse farm with approximately 951 feet of water frontage on the Nictaux River is sure to impress! The 3+1 bedroom, 2 bath house was completely renovated in 2016, featuring a custom kitchen with quartz countertops, and is wired for a generator. New septic system in Fall 2024. The house and barn have their own wells. The expansive barns features a HUGE 150 X 75 indoor riding arena, a 19 X 17 eat-in kitchen/viewing room, a 3pc bathroom, 2 bunk rooms, a locker room, 26 box stalls for horses, 2 birthing stalls, an owners tack room, feed room, wash rack, and a 30 X 20 sawdust room. There is even a milking parlour for dairy cows! Outside, there are 9 unfenced turn out areas. Nestled at the end of a private road, this property also has driveway access via a publicly maintained paved road. There is a $10,000 flooring allowance to the Buyer upon Closing. This property is located in the picturesque Annapolis Valley, the agricultural capital of Nova Scotia. You have to see it for yourself - schedule your private tour today! (id:60626)
Royal LePage Atlantic (Greenwood)
85 Greenhouse Road
Nictaux, Nova Scotia
This 50 acre horse farm with approximately 951 feet of water frontage on the Nictaux River is sure to impress! The 3+1 bedroom, 2 bath house was completely renovated in 2016, featuring a custom kitchen with quartz countertops, and is wired for a generator. New septic system in Fall 2024. The house and barn have their own wells. The expansive barns features a HUGE 150 X 75 indoor riding arena, a 19 X 17 eat-in kitchen/viewing room, a 3pc bathroom, 2 bunk rooms, a locker room, 26 box stalls for horses, 2 birthing stalls, an owners tack room, feed room, wash rack, and a 30 X 20 sawdust room. There is even a milking parlour for dairy cows! Outside, there are 9 unfenced turn out areas. Nestled at the end of a private road, this property also has driveway access via a publicly maintained paved road. There is a $10,000 flooring allowance to the Buyer upon Closing. This property is located in the picturesque Annapolis Valley, the agricultural capital of Nova Scotia. You have to see it for yourself - schedule your private tour today! (id:60626)
Royal LePage Atlantic (Greenwood)
67 Wheatfield Road
Barrie, Ontario
Nestled in the new south end of Barrie, this brand new 2710 sqft contemporary detached home offers a blend of modern comfort and timeless elegance. $37000 upgrade, Boasting cathedral ceiling for living and dining room, open concept kitchen with granite counter top and island, hardwood floor on main floor with maple staircase towards. **EXTRAS** Near Maple Reidge Secondary School, Go Train Station, HW 400, and park, hospital, and minutes away from Lake Simcoe and beaches, residents can enjoy the best of suburban living.. (id:60626)
Homelife Landmark Realty Inc.
129 Lake Street
Mitchell's Bay, Ontario
Welcome to this gorgeous and spacious 1.5 storey home, perfectly situated on a beautifully landscaped corner lot in the heart of Mitchell’s Bay. With wraparound porches, a private balcony, and charming curb appeal, this home offers an elegant blend of comfort and luxury. Inside, you’ll find a grand great room with soaring ceilings and a stunning stone gas fireplace and a show-stopping kitchen with high-end finishes. The main floor also features a convenient laundry room and a luxurious primary suite with a spa-like ensuite including a jetted tub. Upstairs offer an incredibly spacious living/bedroom space with private balcony. The garage has been insulated and offers a wet bar and games area that makes this home an entertainers dream! Outside, enjoy a private sitting room, deck and plenty of porches which is offers wonderful relaxation. This incredibly clean and updated home comes complete with a deeded boat slip with water and hydro, giving you direct access to the bay. This home is the ultimate retreat for boaters, entertainers, and anyone looking for serene, high-end, relaxing lifestyle. (id:60626)
Jump Realty Inc.
1956 Kelwood Drive Sw
Calgary, Alberta
Nestled in the well-established community of Glendale and set on a generous 7,179 sq ft corner lot, this beautifully maintained 1950's bungalow offers incredible potential to become your ideal family home. Originally a 3-bedroom layout, one bedroom has been thoughtfully converted into a cozy den or home office. The main floor features spacious living and dining areas, a bright kitchen with stainless steel appliances, two comfortable bedrooms, and a charming 3-piece bathroom with classic 1950s retro tile. The fully developed basement includes a large family room with a fireplace, a versatile den/flex room, a 4-piece bathroom, and a dedicated laundry area. Outside, you'll love the mature trees in the front yard and the expansive backyard with a patio, perfect for outdoor gatherings, plus a double detached garage for added convenience. Ideally located near parks, schools, shopping, public transit, and offering easy access to both 17th Avenue and Sarcee Trail. (id:60626)
Real Estate Professionals Inc.
142 Sky Harbour Drive
Brampton, Ontario
This stunning full brick freehold townhome is nestled in the heart of the vibrant Brampton West community, conveniently located right at the border of Mississauga Rd. Boasting a bright and spacious layout, this home offers 3 bedrooms, 3 full washrooms, along with an additional powder room. Upon entry, you're greeted by a double-door entrance leading into a cozy great room featuring a fireplace, perfect for relaxation. The open concept kitchen is both spacious and inviting, boasting granite countertops, a pantry, and smooth ceiling with pot lights throughout the home, complemented by stainless steel appliances. The finished basement adds another dimension to this home, complete with a fireplace, wet bar, and full washroom. Situated close to tech companies, major highways such as the 401, markets, amenities, restaurants, plazas, schools, trails, and more, this residence offers a perfect blend of comfort and convenience for modern living. (id:60626)
Pinnacle One Real Estate Inc.
4 Bartlett Drive
Seguin, Ontario
Discover a unique commercial compound on Oastler Park Drive, conveniently situated in Seguin, Ontario and five minutes south of Parry Sound. This property features a modern office building alongside a well-equipped industrial-style detached shop, making it an excellent investment for a variety of business applications. Office Building: 1,100 sq. ft. This contemporary office space provides a professional environment perfect for any business operation. Key features include: Welcoming Reception/Waiting Area: Create a great first impression for clients and visitors. Boardroom/Lunchroom: A functional space for meetings and team lunches. Four Formal Offices: Includes one spacious office suited for managers or executives and two offices come equipped with their own private balconies. There is a two-piece washroom and ample parking for clients and staff. Additionally, the office has a history as a residential home, offering potential for conversion back to a house if desired. 40' X 40' (1,600 sq. ft.) Industrial Style Detached Shop: Built in 2022. Three Overhead Doors: Including one 14' x 10' door and two 12' x 10' doors for easy access to the workspace. Vaulted Ceilings: Creating a spacious working environment. Natural gas-fired in-floor radiant heat. Large Gravel Parking/Yard Area with two driveways. The property benefits from excellent exposure as Oastler Park Drive was formerly Highway 69, attracting significant traffic. A very large legal non-conforming road sign is included, ideal for business advertising and enhancing visibility to potential customers. This commercial compound offers incredible versatility, making it a prime location for businesses looking to thrive in Seguin! NOTE: Seller is a licensed Realtor. NOTE: The property is currently being used in conjunction with the neighboring property and is connected by a gravel driveway. This driveway will be closed and the seller will install a fence prior to closing. (id:60626)
Century 21 Granite Properties Ltd.
84 Weather Vane Lane
Brampton, Ontario
Welcome to this beautifully maintained semi-detached home tastefully decorated, 3 bedrooms, 3 1/2 bathrooms in a highly desirable sought-after neighborhood, offering a perfect blend of warmth and functionality. Step into a welcoming foyer, leading to a spacious and bright main level featuring an open concept living / dining area with 2 decorative columns and large windows that flood the space with natural sunlight. A Bright Breakfast area with gas fireplace and a walkout to a covered backyard deck with plenty of outdoor lighting. Hardwood flooring throughout main level with ceramic tiles in the kitchen area. Upstairs, you will find 3 spacious bedrooms, including a primary suite with walk-in closet and a 4-piece ensuite, along with 2 additional bedrooms and another full bathroom. Laundry facilities are perfectly located upstairs. The finished basement offers a versatile space with a living area and mini kitchen/storage area making it perfect as an in-law suite or rental potential opportunity. This home is move-in ready and perfect for any family. Located just minutes from highways, top rated schools, public transit, and shopping (including Walmart), this is a fantastic opportunity in a prime location so don't miss out!!! (id:60626)
Ipro Realty Ltd
40 Velvet Way
Thorold, Ontario
Modern Comfort on a Generous Lot in Rolling Meadows: This beautifully designed 4 bedrooms, 3 bathroom detached home offers the perfect blend of space, function, and style! The primary bedroom offers a 5 pc bathroom & walk in closet. Set on an exceptionally large lot, theres room to create your dream backyard whether thats a serene garden oasis or a refreshing pool for those hot summer days, Inside enjoy a layout tailored for modern living, with thoughtful upgrades including, Triple French Doors, gas line for your BBQ + gas line in the kitchen, 200-amp electrical service, 3 piece roughed in an expansive unfinished basement. THis home is ready for your design vision, be it a home gym, theatre, or guest suite. Perfectly situated near top schools including Ridley College and Brock University + just minutes to the natural beauty and world class attractions of Niagara Falls and Niagara-on-the-Lake. (id:60626)
RE/MAX Hallmark Realty Ltd.
48 Treeline Lane Sw
Calgary, Alberta
Welcome to the Engler — a stunning two-storey home that blends thoughtful design, striking architecture, and practical family living, all perfectly positioned facing Hearth Green. This inviting green space is the ideal spot for kids to play, neighbours to gather around the firepit, or to enjoy a picnic. Inside, the open-concept layout is flooded with natural light, thanks to soaring two-storey windows and a dramatic floating staircase with open black railing that enhances the home’s airy feel. The heart of the home is the impressive kitchen, featuring two-tone cabinetry with white uppers raised to the ceiling, rich wood grain lowers, crisp white quartz countertops, a gas stove, built-in oven and microwave, white Silgranite sink, and sleek black hardware. A striking black backsplash ties it all together, along with open shelving next to the hood fan for a modern touch. The full butler’s bar with a sink and space for an additional fridge or freezer adds functionality for entertaining. The dining room, highlighted by a stylish light fixture, is flooded with natural light, while the open-to-above living room showcases a modern black tile fireplace surround that matches the kitchen backsplash. Practicality meets style with locker-style built-ins in the back hall, and ample mudroom storage. Upstairs, the winged bedroom layout provides privacy, with the vaulted owner’s suite overlooking the backyard and the secondary bedrooms at the front. The spa-like ensuite, five-piece kids’ bathroom, and large upstairs laundry room ensure comfort for the whole family. The open-to-below upper hallway adds a loft-like feel, and the entire home is filled with expansive windows for endless natural light. Additional features include 9-foot ceilings in the basement, a deck off the patio doors, and an attached double garage. This is a home designed to impress at every turn while offering thoughtful spaces for everyday life. Alpine Park is founded on the idea of bringing people together, with great parks and pathways, and a village centre with local shops and cafes coming soon. And with its next-generation design, Alpine Park puts people first. Inspired by the natural and architectural history of Calgary, with mountain, urban, and prairie influences converging, Alpine Park was built around a dynamic mix of housing choices that strengthen the social fabric and encourage neighbourliness. (id:60626)
Real Broker
27 16357 15 Avenue
Surrey, British Columbia
END UNIT with huge fenced yard space! Perfect 4 bed 3.5 bath family three level townhouse with double side-by-side garage in popular Dawson's Creek! Open-concept main floor is an entertainers dream: 9' ceilings, extra windows & natural light, huge kitchen w/ quartz counters, white cabinets, S/S appliances & a large island w/ breakfast bar that opens into your dining area. Spacious living area w/ fireplace & a covered, outdoor deck w/ gas hookup - perfect for year-round BBQs. Upstairs the primary suite boasts a spa-like ensuite, complemented by 2 additional bedrooms & a full bath. Ground level 4th bedroom w/ a full ensuite bathroom perfect for guests, in-laws, teenagers or a home office. LOCATION minutes from the beach, shopping, schools, golf course, US border & easy access to the highway. (id:60626)
Oakwyn Realty Ltd.
32872 Bakerview Avenue
Mission, British Columbia
Located on a large, flat south-facing lot with stunning views and just 5 minutes to major amenities, this beautifully maintained family home offers space, updates, and outdoor living. The vaulted main floor features a gas fireplace and a bright 7-year-old white kitchen with stainless appliances and island. Step out to a covered sundeck overlooking the yard. Upstairs has 3 bedrooms, including a primary with 3-piece ensuite. Below offers a huge family room with walkout access to a private yard and in-ground pool, plus a salon/mudroom entry. 15-year-old high-efficiency furnace, vinyl windows, and roof show pride of ownership. (id:60626)
Royal LePage Elite West
15756 Niagara Parkway
Niagara-On-The-Lake, Ontario
Welcome to 15756 Niagara Parkway. Peaceful and private living and only minutes to the Old Town historic area of Niagara on the Lake. This bungalow has 3 bedrooms total, 1 full bath, large living and dining room, great for those family gatherings and entertaining. The lower level is 80% finished where you will find a family room, 1 bedroom and the laundry area. When you enter the home you will feel how light and bright it is with a large picture window in the front living room! Fabulous opportunity for some light renovations to make it your own. The appliances are newer, AC 2024, New sump pump + back up, owned water heater and the septic has been recently inspected. Plenty of space for parking and a very deep lot at 198 ft! Don't hesitate, come by and visit your new home in Niagara on the Lake. (id:60626)
Right At Home Realty
18 - 18 Oaken Gate Way
Toronto, Ontario
Bright, Beautiful & Spacious 2+1 Bedroom, 2 Bathroom Townhome, Super Location In The Heart Of St. Andrew- Windfields, Cathedral Ceiling, Floating Staircases, Stone Counters, 2 Tier Indonesian Wood Deck In Amazing Back yard, Upper Laundry, 3 Bedrooms Converted To 2 Bed rooms, Kitchen Island, Heated Tile Floor, Low Maintenance Fee, Minutes To Hwy 401, Steps To Ttc/Subway, Great Schools, Golf (id:60626)
Homelife/bayview Realty Inc.
10122 & 10124 Main Street
Summerland, British Columbia
Prime real estate opportunity in downtown Summerland! This listing features two commercial buildings on separate titles, housing 4 lease spaces occupied by excellent tenants offering a variety of retail, public administration, and service businesses. Situated on a high-traffic corner site on Main Street, these well-maintained buildings provide a gainful investment with low expenses. Perfect for investors looking to secure stable rental income and capitalize on the growing community of Summerland. Don't miss out on this chance to own a piece of valuable property with promising future prospects. Contact the listing brokerage for more information. (id:60626)
Parker Real Estate
36 Main Street
East Gwillimbury, Ontario
Step back in time to the original Arthur Last Home (1845-1913). Welcome to this beautifully preserved century home in the heart of Mount Albert, where timeless character meets modern comfort. Originally owned by Arthur Last, this distinguished residence showcases a stunning blend of oak, maple, and pine floors, original woodwork, and captivating stained glass windows all echoing the craftsmanship of a bygone era. Enjoy the warmth of two fireplaces anchoring each of the elegant living rooms, perfect for cozy evenings or entertaining guests. A charming covered verandah invites you to sit back and take in the tranquil surroundings, framed by lush perennial gardens. Upstairs, the primary bedroom features its own private balcony, while all bedrooms are spacious with large windows that bathe the home in natural light. Outside, the expansive pool-sized yard offers endless possibilities, complete with a North Shed for extra storage. The fully insulated and heated 2-car garage is ideal for hobbyists, artists, or anyone who loves to tinker and create. Modern updates have been seamlessly integrated without compromising the home's historical integrity. This is a rare opportunity to own a piece of Mount Albert's history a true gem that must be experienced in person to be fully appreciated. Don't miss your chance to fall in love with this one-of-a-kind home. (id:60626)
Royal LePage Rcr Realty
554 Hooper Pl
Ladysmith, British Columbia
Tucked away on a quiet cul-de-sac, this 3-level home is a rare find - 3bed, 3bath & 2 dens that could be additional bedrooms. As you enter, you’ll be captivated by the vaulted ceilings and the bright, open-concept kitchen, living, and dining are perfect for entertaining. The spacious primary suite is thoughtfully set in its own wing and features a walk-in closet, a luxurious 5-piece ensuite, and private patio access. Upstairs, you’ll find two generous bedrooms, a full bathroom, a study nook, and a versatile den that could double as a fourth bedroom or media room. Downstairs, the fun continues with a bar, a pool table, and plenty of space to gather with friends and family. Step outside and you’ll see why this home is the envy of the neighbourhood: a stunning solar heated pool, oversized deck, and a lush, low-maintenance yard with a garden area for the green thumb. Plenty of space with RV/boat parking. Homes like this don’t come around often - book your private showing today! (id:60626)
Exp Realty (Na)
503 16433 Watson Drive Drive
Surrey, British Columbia
Welcome to the premier residence in Fleetwood Rise by Anthem-a beautifully maintained 4-bedroom, 3-bathroom home that seamlessly blends style, comfort, and functionality. The upper level features three generously sized bedrooms, including a bright and spacious primary suite, two full bathrooms, and a large laundry room. The main floor offers an open-concept layout with a sleek modern kitchen, quartz island, pantry, and direct access to an expansive sundeck-perfect for entertaining or relaxing. The entry level includes a versatile fourth bedroom, ideal for a home office or guest room. Enjoy the convenience of an oversized side-by-side double garage with ample storage space.Situated in a highly desirable location near Watson Elementary, Fleetwood Recreation Centre, Holy Cross Secondary, (id:60626)
RE/MAX Blueprint
951 Lindola Place
Halifax, Nova Scotia
Prominent Halifax South end location situated in the exclusive enclave of Lindola Place, (named after Linda Oland) with honorable local history. The Oland's built their Chauffeurs residence here in the early 1930s with the same architectural style as their Young Avenue Oland House. This 3-level condo boasts an inviting foyer, formal dining room, updated white kitchen, large living room with a skylight and a powder room. Second floor has a walk out patio, laundry room/ bedroom, 5 pc main bath 3 bedrooms, Primary bedroom features a 2pc ensuite. The 3rd level is an open concept family room. One of the lowest condo fees in HRM $338.59. Walking distance to public and private schools, universities, hospitals and so much more. Registered, self managed 2 unit condo Corporation. (id:60626)
Sutton Group Professional Realty
Water Street
Pugwash, Nova Scotia
Have you ever wanted to leave a legacy? A mark on a community! Opportunity is provided on Water Street in Pugwash. Four lots, combined, one leading to the bank of the ocean. In the past they have housed numerous businesses from gyms to grocery stores, clothing stores, barber shops and more. This opportunity allows you and maybe a group of friends to create your vision for a business enterprise on the shore of the Northumberland Strait in the bustling community of Pugwash, N.S. Currently 2 buildings still remain, one for storage, one is a rental but imagine a redesign, all lots empty you are the developer, shops on the main level, apartments or condos up top. They would sell or rent easy with the great ocean and harbour view. Sit on your deck and watch the ships go by. One lot extends to the water, a seaside restaurant, it would fit here. This is my imagination running away, there are plenty of ideas. How would you leave your legacy, what could you provide to the community that would have your name on it. Four lots with ocean front on one, a busy area, located next to the park with a bandstand, in a thriving community that has recently built a new library, a new hospital and a new marina under construction. Wouldnt you and a few friends have a great time, developing, designing and profiting from this unique opportunity. Check out the video on REALTOR.ca to add more perspective to this location. (id:60626)
Starscape Realty Ltd.
605 - 225 Davenport Road
Toronto, Ontario
Discover timeless elegance and comfort in this rarely offered 2-bedroom residence located in one of Toronto's most sought-after neighbourhoods Yorkville. Set within a quiet, boutique building, this suite offers the perfect blend of upscale urban living and tranquil retreat, ideal for downsizers, professionals, or anyone seeking the best of downtown living. Step inside to a generous open-concept layout designed with flow and functionality in mind. The renovated kitchen features sleek cabinetry, quality countertops, and stainless-steel appliances perfectly appointed for entertaining or everyday cooking. The primary bedroom is a true sanctuary, complete with two walk-in closets for exceptional storage and organization and an ensuite bathroom. The second bedroom is well-sized and flexible, ideal as a guest room, home office, or den. A standout feature of this suite is the sunroom a bright space, separate from the bedrooms, that makes for a peaceful bonus sitting area to enjoy year-round. Enjoy a premium south-facing view that offers quiet treetop and cityscape vistas, bringing in natural light and a sense of calm throughout the home. Situated in a well-managed, low-rise building with a warm community feel, residents enjoy peace and privacy while being just steps from world-class shopping, fine dining, transit, galleries, U of T, and more. Luxury. Location. Lifestyle. This is downtown living at its best. (id:60626)
Royal LePage Terrequity Realty
2801 3833 Evergreen Place
Burnaby, British Columbia
North East corner unit of 3 bedroom 2 bath with EV parking in The City of Lougheed Tower 2, the newest vibrant development by Shape Properties with features of Air cooling/heating system for maximum comfortability and stainless steel Bosch appliances and quartz countertops throughout indoors and enjoy outdoor BBQ on the oversized balcony. Site amenities includes a professional fitness centre, table tennis, billiards lounge, putting green, private studying pods and many more! Northeast exposure provides beautiful mountain view and also sunny bright water/city view towards the south. Conveniently located beside Lougheed Mall, the skytrain, banks, grocery stores and restaurants - everything you need daily is just minutes walk away. (id:60626)
Royal Pacific Tri-Cities Realty
307 1327 Draycott Road
North Vancouver, British Columbia
Discover modern elegance and unbeatable location in this bright, corner-unit condo nestled in the sought-after Walter´s Place, a boutique building just steps from the best of Lynn Valley. This 2-bedroom, 2-bathroom home offers a smart layout with separated bedrooms, ideal for privacy and comfortable living. Step into a light-filled space featuring oversized windows, an open-concept kitchen with sleek, contemporary finishes, and a walk-out deck from the living room - perfect for entertaining or enjoying your morning coffee. The primary suite is a true retreat, boasting its own private balcony, a spa-inspired ensuite, and a generous walk-in closet. Additional features include two parking stalls (a rare bonus!), storage locker, and in-suite laundry. Situated just minutes from shops, restaurants, and transit, and only a short hstroll to Lynn Canyon Park´s world-class hiking trails, this home combines urban convenience with North Shore nature at your doorstep. (id:60626)
Royal LePage Sussex
802 8555 Capstan Way
Richmond, British Columbia
GALLERIA by Concord.South facing 2 Bedroom +DEN , 2 bath with over sized balcony that span across the entire unit!Overlooking the city & water views. 2 Bedrooms are separate from each other, perfect for privacy. Featuring high end Miele Appliances and quartz countertops & engineered wood flooring. Lavish bathrooms with full porcelain tiles & Kohler smart toilet. Built-in light sensing cabinet organizers in every bedrooms Central air-conditioning ,World-class amenities including Social & Sports Lounge, Study Room, Karaoke Room, Indoor Pool, Steam/Sauna, Gym. At the heart of Richmond's central shopping district including TNT,Canadian Tire, Yohan Center Aberdeen Etc. Only steps to sky train station. Open house on Aug 2nd Saturday 2:00-4:00 PM (id:60626)
RE/MAX Crest Realty
791 Cecil Blogg Dr
Colwood, British Columbia
You’ll love the lifestyle that comes with this well-maintained family home, perfectly positioned across from Colwood Creek Park and just steps to shopping, schools, transit, and the Galloping Goose Trail. With suite potential and flexible living space, this home offers great value in today’s market. Upstairs, you’ll find a bright, open-concept layout with a spacious living room, dedicated dining area, and a beautifully updated kitchen featuring tile floors, stainless steel appliances, and a stylish backsplash. Step out onto your private balcony—ideal for morning coffee or summer BBQs. The primary bedroom offers a walk-in closet and a 3-piece ensuite, while two additional bedrooms and a full main bath complete the upper level. Downstairs features a large fourth bedroom with wood stove, a full bathroom, and a separate office or den—perfect for growing families or easy suite conversion. Notable updates include flooring, windows, hot water tank, soffits, and gutters (all in 2017). The fully fenced backyard is built for outdoor enjoyment with a sunny deck, newer lawn, above-ground pool for hot summer days, and a handy storage shed. Plenty of parking rounds out the package. This home has been cared for and offers room to grow in a sought-after location—ready for your next chapter. (id:60626)
Rennie & Associates Realty Ltd.
17 Willow Crescent
Ramara, Ontario
Stunning Custom Built Waterfront Bungalow With Extremely Bright & Spacious Open Concept With Spectacular 9Ft. Ceilings. Designed For Modern Living, The Home Boasts A Gourmet Modern Kitchen With Granite Countertops & Backsplash Plus Breakfast Bar, Ideal For Everyday Meals & Grand Entertaining For Family & Friends. This 4 Bedroom, 3 Bathroom Home With Attached Double Car Garage Allows You To Enjoy Morning Coffee On The Waterside Deck While Basking In The Tranquility of Nature. This Home Offers The Ultimate In Waterfront Lifestyle. Dock Your Boat At Your Private Mooring With 70 Feet of Private Updated Shore wall Offering Access to Lake Simcoe & The Trent/Severn Waterway. Lagoon City is an Established Waterfront Community With Onsite Marina, Restaurants, Active Clubhouse & Yacht Club, Private Lakefront Park & Sandy Beach. Enjoy Tennis & Pickleball, Miles of Walking & Biking Trails and Nearby Golf Courses. Home Offers Many Recent Updates With Newer Flooring, Bathrooms, Generator, Decks with Sun Awning & Recently Painted Throughout. Primary Waterside Bedroom Offers Huge Walk-in Closet & Beautiful Ensuite. Enjoy Mature Gardens, Landscaping, Soaring Maple Trees & Paved Driveway. Make Your Dream of Living on the Water a Reality This Summer in Canada's Venice, Located in the Heart of Ontario's Lake Country. (id:60626)
Century 21 Lakeside Cove Realty Ltd.
4 14391 61a Avenue
Surrey, British Columbia
Experience the perfect blend of luxury and practicality in this exceptional townhouse complex, featuring 19 spacious residences. Each thoughtfully designed home offers 4 bedrooms and 4 bathrooms, ensuring ample space for families of all sizes. Enjoy the convenience of private entrances leading to a fully finished basement-ideal for added privacy, a home office, or extended family living. The open-concept main floor is bathed in natural light, creating a warm and inviting space for entertaining or everyday living. High-end finishes and meticulous craftsmanship enhance every detail, elevating both style and comfort. Located in a highly desirable neighborhood! Open House WED-FRI 2PM-4PM! Saturday 12pm-2pm SUNDAY 2-4PM! (id:60626)
Royal LePage Global Force Realty
3 14391 61a Avenue
Surrey, British Columbia
Experience the perfect blend of luxury and practicality in this exceptional townhouse complex, featuring 19 spacious residences. Each thoughtfully designed home offers 4 bedrooms and 4 bathrooms, ensuring ample space for families of all sizes. Enjoy the convenience of private entrances leading to a fully finished basement-ideal for added privacy, a home office, or extended family living. The open-concept main floor is bathed in natural light, creating a warm and inviting space for entertaining or everyday living. High-end finishes and meticulous craftsmanship enhance every detail, elevating both style and comfort. Located in a highly desirable neighborhood,. Open House WED-FRI 2PM-4PM! Saturday 12pm-2pm SUNDAY 2-4PM! (id:60626)
Royal LePage Global Force Realty
13 8383 159 Street
Surrey, British Columbia
Gorgeous 4 Bed, 3 Bath, 1662 SQFT townhome located in one of the most desirable neighborhoods in all Fleetwood!! This stunning end unit features updated engineered hardwood floors, cozy gas fireplace, quartz countertops, new lighting, entertainment island, sleek S/S appliances, updated bathrooms & kitchen, and much more!! Walk-out deck leads to large fully fenced backyard, perfect for children, pets, relaxing, & entertaining. Upstairs has Spacious Primary Bed w/ ensuite & open concept closet organizers, good sized 2nd & 3rd bedrooms overlooking backyard, 2nd full bath & newer laundry. Below main has huge 4th bedroom / Flex Room with additional storage, & Double Garage. Situated across Francis Park, Fleetwood Community Centre, and close to future Skytrain. *Showings by Appointment only! (id:60626)
Exp Realty
28 Alston Court
Brampton, Ontario
Welcome to this beautifully and thoughtfully renovated 3-bedroom, 2-bathroom sidesplit, nestled on a spacious pie-shaped lot on quiet, family-friendly Alston Court - a private crescent ideal for those seeking a peaceful neighbourhood setting with limited traffic. From top to bottom, no detail has been overlooked in this move-in-ready home. Step inside to soaring ceilings and an open-concept layout that creates a bright, airy living space perfect for entertaining. The modern kitchen features granite countertops, stainless steel appliances, a gas stove with range hood, under-cabinet lighting, and an abundance of functional cabinetry. An oversized breakfast bar offers plenty of seating and serves as the perfect gathering spot for family and guests. The exterior is just as impressive - enjoy meticulously landscaped perennial gardens in the front and back, along with an 18' above-ground pool and a large deck, creating a true outdoor oasis. A 10x12 aluminum hardtop gazebo with netting and privacy curtains offers the ideal setting for relaxing or hosting guests, and the fully fenced backyard provides privacy and a safe space for kids or pets to play. The oversized detached 2-car garage features a freshly painted exterior and brand-new garage door (2024), while the newly regraded and repaved driveway (2025) provides parking for up to 8 vehicles. Inside, hardwood flooring flows through the main and second levels, and the fully finished basement features 9-ft ceilings, a second living area, large windows providing ample daylight, a newly renovated bathroom, and new ceramic flooring and laminate throughout. This home combines modern upgrades, thoughtful design, and incredible outdoor living, truly a rare find! (id:60626)
Exp Realty
452 Glen Pine Court Unit# 9
Kelowna, British Columbia
Welcome to Glen Pine Ridge, a place where the days are long and the evenings linger just a little longer. This is a house made for families, the kind where memories will be made and stories told. Four bedrooms and three bathrooms give you space enough to breathe and grow, each room carved out with care. The living area—open, warm, and full of light—looks out over the valley. Set on a quiet, no-through street in the North Glenmore community, peace is found here in the mornings and the evenings. The kitchen downstairs is ready, with the promise of a suite for the in-laws, guests, or a little extra income. The back deck is yours to claim, private and welcoming, a timber pergola hanging overhead. The kind of place where good meals are shared, laughter rings out, and the world feels just right. With low-maintenance yards front and back, you can enjoy summer as it was meant to be, not spent on the shovel or rake. Top notch schools are a short walk away. This is not just a house. It’s a home, where the future unfolds with the sun setting over the hills. (id:60626)
RE/MAX Kelowna
46 Johnson Road
Aurora, Ontario
Welcome to this beautiful all brick 3 + 1 detached bungalow lovingly maintained by the Original owner in sought after Aurora Highlands! Perfectly situated on a premium pie-shaped lot with beautiful gardens on a quiet, tree-lined street. Separate side entrance to 1 bedroom bright basement apartment, with a woodburning fireplace easily converted to gas. Above grade windows, eat in kitchen with lovely Pine cabinetry, 3-piece washroom, pot lights and lots of storage. Freshly painted through out. Updated gleaming hardwood flooring and extra wide baseboards through out main floor. 3 good sized bedrooms, and eat in kitchen with updated countertop and flooring. New Front and Side doors, new durable composite front porch. Furnace & A/C approximately - 2022, Roof approx. 10 yrs. Updated Windows. Ideally located near schools, parks, shopping, and transit. (id:60626)
Century 21 Leading Edge Realty Inc.
6282 Algonkin Pl
Duncan, British Columbia
This well maintained large extended family home in Maple Bay offers 5 bedrooms and 4 bathrooms, plus a double garage. The main level features 9 ft. ceilings, hardwood floors, and an open concept design with a spacious kitchen, island, living room with a cozy propane fireplace and dining room with deck access. It also includes the main bathroom, laundry room, and 3 bedrooms, including the master with a 3pc ensuite bathroom. Enjoy year-round comfort with a heat pump (cooling and heating throughout the home). Downstairs as self contained gorgeous suite, beautiful kitchen, 2 additional large bedrooms (one with walk-in closet), office, laundry and 2 bathrooms, living area with a propane gas fireplace, doors out to the covered patio. Close to Maple Bay School, playgrounds, and the beach, located on a cul-de-sac, fenced backyard and lots of parking. This home overlooks peaceful green space from the large deck and backyard. There is also a convenient Trail to the school and park. (id:60626)
Sutton Group-West Coast Realty (Dunc)
5446 Secret Cove Road
Halfmoon Bay, British Columbia
Spectacular 1.6-acre low-bank waterfront property offering breathtaking views and total privacy. This serene West Coast retreat features a charming 2-bedroom, 1-bathroom ground-level home (half-duplex) with over 1,250 sq.ft. of living space. A separate detached guest cabin provides extra accommodation. Deep water dock allows moorage for multiple large boats-perfect for marine lovers. Exclusive use of lower level of home and half-interest in the entire property. With southwest exposure and world-class scenery, this is a boater´s dream and a truly rare coastal offering. (id:60626)
RE/MAX City Realty
1032 Lakeshore Drive S
Bracebridge, Ontario
Very well maintained and updated winterized cottage with approx. 1600 sq ft of finished living area and panoramic southwest lake views on highly desired Lake. This property has undergone extensive renovations and is offered completely furnished and appointed and boasts 4 spacious bdrms (2+2) with 7 beds and 2 bthrms providing ample space for large families or groups. This cottage combines rustic pine charm with modern amenities, blending comfort, style. and convenience. Prime location on clean spring fed Leech lake with close proximity to the quaint Town of Bracebridge and all its amenities and attractions. Prime Southwest exposure and large level waterfront area with new dock is perfect for family gatherings and for children to play safely. Muskoka granite shoreline is pristine and boasts shallow and deep water with hard sand bottom. Soak up the sun during the day and unwind in the evening at the stone firepit, at the end of a great day. Upon entering the cottage, you are greeted by a spacious entry foyer that leads to a spacious dining area capable of comfortably seating 8+ guests. Open concept main level has 2 bdms, 4 pc bthrm and modern kitchen featuring quartz countertops, stainless steel appliances, and a large sit-up island with additional cabinets. The living room exudes warmth and coziness, enhanced by a propane fireplace that sets the perfect ambiance on those cool evenings or in the colder months. Lower level of the cottage offers a walk out to the waterfront area and includes 2 additional bdrms, 3 pc bthrm, laundry room, and storage room. Every detail carefully considered, from the steel roof that ensures durability and longevity to the water purification system that guarantees a safe water supply. This exceptional property offers a unique opportunity to own a remarkable family retreat or a highly profitable rental cottage or a combination thereof. (id:60626)
RE/MAX Professionals North
3468 Happy Valley Rd
Langford, British Columbia
Rare opportunity to secure a flat, half-acre parcel in Langford’s rapidly growing Happy Valley neighborhood—no blasting, no major site prep, just straightforward development potential. This lot backs directly onto the Galloping Goose Trail, offering excellent lifestyle appeal and marketability for future buyers or tenants. No longer in the ALR, the property sits in a high-growth corridor where Langford supports rezoning and densification. Townhomes next door and small-lot subdivisions nearby set strong precedent. With the new Provincial SSMUH (Small-Scale, Multi-Unit Housing) regulations effective June 30, 2024, there’s potential for up to 15+ units (5 small lots × 3 units each—Buyer to verify with the City). Existing powered 680 sq.ft. workshop with garage door adds functional value. The original home is uninhabitable—value is in the land. Sold Where Is–As Is. Key nearby amenities: 2 mins to Happy Valley Elementary School 5 mins to Westshore Town Centre Easy transit access & walkable to bus routes Surrounded by parks, trails, and family-friendly neighborhoods 10 mins to Langford Lake, YMCA, and major retailers An ideal site for your next multi-unit or subdivision project in a market hungry for housing. (id:60626)
Macdonald Realty Victoria
14 Garden Lane
Donaldston, Prince Edward Island
A Rare and Truly Exceptional opportunity to own a year-round waterfront retreat on the stunning Tracadie Bay. "Heron Cove" was Designed and Custom Built with Artistic Vision and Creative Flair, this one-of-a-kind property offers spectacular panoramic water views and complete privacy, making it ideal as a full-time residence or a luxury getaway. The interior is flooded with natural light from dramatic floor-to-ceiling windows, showcasing stunning vistas across the shoreline. The main level features an open-concept layout with soaring ceilings, a Unique kitchen equipped with a granite semi-circular island, under-mount sink, and custom cabinetry. The spacious living and dining areas flow seamlessly, while a loft family room above overlooks the main floor, enhancing the sense of openness and airiness and a view that takes your breath away. There are two primary bedrooms on the main level, with a walk-through closet and private access to a spectacular ?walk-in tub room,? where you can relax in a bath while enjoying the sights and sounds of the surrounding nature, plus a full bathroom with a walk-in shower and dual vanity space. Both Bedrooms have direct access to the deck. The main floor is connected to the garage with a breezeway used as a three-season garden room, just the perfect indoor/outdoor space. There is a private guest suite behind the garage that features the third bedroom, a living room, kitchenette, and an en suite bathroom perfect for extended family, guests, or generating rental income. Outdoors, the home is surrounded by extensive, meticulously maintained perennial gardens, a reading garden, a walkway leading to the shoreline that has been fully protected with immense Shoreline Protection. This is a special opportunity to own a showpiece home that combines artistic design, luxury comfort. Built to the highest level of Quality, Workmanship and Materials used to create this Exceptional Home!! (id:60626)
Royal LePage Prince Edward Realty
68 Raffeix Lane
Toronto, Ontario
As Good As It Gets On Raffeix! Your Stunning Executive 3-Storey Freehold Townhome Awaits! End-Unit Feels Like A Semi! Sun-Filled W/ Plenty Of Natural Light. Modern Open Concept Main-Floor Layout. Spacious Bedrooms Upstairs Each W/ Private Ensuite! Ideally Located In The Heart Of The Highly Sought After Corktown Neighbourhood. Family Friendly & Child Safe Lane. Short Walking Distance To Downtown, Distillery District, Leslieville, Cabbagetown, Beach, St Lawrence Market, Grocery Stores, Restaurants, Coffee Shops, Parks, Aquatic Centre, Schools & Much More. Public Transit Is Only Steps Away. Easy Access To Gardiner Expressway & DVP. Inspection Report Available! Dont Miss Out On This Incredible Opportunity! (id:60626)
Keller Williams Referred Urban Realty
2616 Hibiscus Drive
Pickering, Ontario
This brand-new townhome, built by the reputable OPUS Homes and backed by a 7-Year Tarion Warranty, showcases the perfect blend of luxury, functionality, and sustainability. Step inside through the grand 8' entry door and experience the grandeur of soaring 9' ceilings on both the main and upper floors, accentuated by smooth finishes that create a light and airy feel throughout.The main floor is illuminated by pot lights, highlighting the rich hardwood flooring and expansive space. The chef's dream kitchen is a standout, featuring sleek 12" x 24" floor tiles, soft-close cabinetry, and a full-height backsplash. Unleash your culinary creativity with a standalone hood fan, pull-out spice rack, convenient garbage/recycling bins, and a pot filler for effortless cooking. A soap dispenser by the sink adds a touch of luxury, while a gas line rough-in for future appliances and a deck accessible directly from the kitchen make entertaining effortless, perfect for summer BBQs.This townhome is not only stylish but also highly energy-efficient, thanks to OPUS Homes' Go Green Features. These include Energy Star Certified homes, an electronic programmable thermostat controlling an Energy Star high-efficiency furnace, and exterior rigid insulation sheathing for added insulation. Triple glaze windows provide extra insulation and noise reduction, while sealed ducts, windows, and doors prevent heat loss. Additional features such as LED light bulbs, water-conserving plumbing fixtures, and engineered hardwood floors from sustainable forests further enhance the home's energy efficiency and sustainability.The home also includes a Fresh Home Air Exchanger, low VOC paints, and Green Label Plus certified carpets to promote clean indoor air. A water filtration system turns ordinary tap water into high-quality drinking water, and a rough-in for an electric car charger caters to environmentally conscious buyers. (id:60626)
6h Realty Inc.
1629 Glancaster Road
Glanbrook, Ontario
Welcome to your dream country estate, where space, serenity, and functionality come together on just over an acre of beautiful land. Perfectly situated only 10 minutes from Ancaster’s charming core and the heart of Hamilton, this versatile property offers the ideal blend of rural tranquility and urban access. 3+1 spacious bedrooms and 2 full bathrooms. Thoughtfully designed in-law suite with private entrance — ideal for extended family, guests, or multi-generational living. Two cozy fireplaces (one on each level) creating a warm and inviting atmosphere year-round. Large covered back deck — the perfect spot to enjoy peaceful sunrises with your morning coffee. Expansive yard surrounded by mature trees, offering both privacy and room for play or future garden plans. Detached garage with workshop space — perfect for hobbyists or trades. Attached carport for added covered parking or storage. Plenty of driveway space for guests or larger vehicles. Whether you’re dreaming of raising a family with room to roam, hosting loved ones in comfort, or enjoying the calm of country life while staying close to schools, shopping, and commuter routes — this property checks all the boxes. Make The Smart Move — and discover the space, potential, and lifestyle this incredible estate provides . (id:60626)
Royal LePage State Realty Inc.
1026 Tillicum Rd
Esquimalt, British Columbia
A great opportunity to purchase a 3-bedroom + large den (4th bedroom), half duplex in Esquimalt. This 2012-built half duplex is in great condition and features hardwood flooring, stainless steel appliances, and granite countertops. The open plan main level is great for entertaining and offers living and dining space, plus access to the large rear deck and backyard. The large den on the main level could easily be used as a 4th bedroom. Upstairs, you will find the primary bedroom with its own full ensuite bath, walk-in closet & balcony plus two more good-sized bedrooms and another full bathroom. There is ample natural light throughout the home and the property is in great condition throughout. The property also boasts plenty of storage on the main level plus a crawlspace wth access from both the inside and exterior of the home. This centrally located property provides easy access to Greater Victoria and is only a few minutes away from Gorge Vale Golfcourse and Gorge Waterway. (id:60626)
Pemberton Holmes Ltd.
55 Longboat Run W
Brantford, Ontario
Beautiful 3 Bedroom Detached Home with Legal Walkout Basement Perfect for Modern Family Living.of Welcome to this stunning upgraded detached home nestled in one Brantford's most desirable and family-friendly neighbourhood. This exceptional property offers 3 spacious bedrooms, 4 bathrooms, a double car garage and a fully legal walkout basement with separate entrance, making it ideal for extended family or income potential.Step inside to discover stunning hardwood flooring throughout both the main and upper levels, upgraded in 2024 for a fresh, modern feel. The heart of the home is a chef's delight kitchen, complete with a centre island, breakfast area, and upgraded stainless steel appliances.Upstairs, the primary bedroom serves as a luxurious retreat, including spacious layout, walk-in closet and ensuite. 2 additional spacious bedrooms offer plenty of space for kids, guests or home office. A second-floor laundry room with upgraded washer and dryer is an added bonus.Enjoy peaceful coffee in mornings on the front large balcony, and take in the wonderful ravine views from your own backyard.The legal finished walkout basement features two additional rooms, a full kitchen with appliances, a full bathroom, and walkout access perfect for guests or rental income.An attached double garage and large driveway offer ample parking, while the quiet, family-oriented community provides the perfect backdrop for everyday living.Located just steps from the top rated schools, everyday essentials and exciting new Southwest Community Park-which will soon feature a splash pad, playground, cricket pitch, artificial turf soccer field, and much more.Don't miss an opportunity to visit this amazing home and book your showing today. Extras: (id:60626)
Homelife Silvercity Realty Inc.
6 Beech Wood Road
Oro-Medonte, Ontario
Uniquely located and nestled among mature trees near the Horseshoe Valley Resort area, this exceptional 3 bedroom, 3 bath home offers an unparalleled blend of comfort, luxury, and craftsmanship. No expense has been spared in creating a truly remarkable outdoor living experience. The front entrance is a stunning combination of limestone steps and a custom deck seating area, welcoming guests in style. The expansive, meticulously designed driveway features a striking herringbone pattern and easily accommodates 8 vehicles, while extensive retaining walls crafted from armor stone showcase the attention to detail throughout the property. Outdoor living is elevated with a serene koi pond, a heated stone surround around the hot tub area for added enjoyment, an inviting swimming pool, and a greenhouse for gardening enthusiasts. Inside, the bright open-concept kitchen, living room, and dining nookanchored by a cozy corner gas fireplacemake this home ideal for both entertaining and everyday living. This rare retreat seamlessly combines natural beauty with luxurious design, offering a lifestyle of peace, elegance, and resort-like comfort. (id:60626)
RE/MAX By The Bay Brokerage
55 Longboat Run W
Brantford, Ontario
Beautiful 3 Bedroom Detached Home with Legal Walkout Basement - Perfect for Modern Family Living. Welcome to this stunning upgraded detached home nestled in one of Brantford's most desirable and family-friendly neighborhoods. This exceptional property offers 3 spacious bedrooms, 4 bathrooms, a double car garage and a fully legal walkout basement with separate entrance, making it ideal for extended family or income potential. Step inside to discover stunning hardwood flooring throughout both the main and upper levels, upgraded in 2024 for a fresh, modern feel. The heart of the home is a chef’s delight kitchen, complete with a center island, breakfast area, and upgraded stainless steel appliances. Upstairs, the primary bedroom serves as a luxurious retreat, including spacious layout, walk-in closet and ensuite. 2 additional spacious bedrooms offer plenty of space for kids, guests or home office. A second-floor laundry room with upgraded washer and dryer is an added bonus. Enjoy peaceful coffee in mornings on the front large balcony, and take in the wonderful ravine views from your own backyard. The legal finished walkout basement features two additional rooms, a full kitchen with appliances, a full bathroom, and walkout access – perfect for guests or rental income. An attached double garage and large driveway offer ample parking, while the quiet, family-oriented community provides the perfect backdrop for everyday living. Located just steps from the top rated schools, everyday essentials and exciting new Southwest Community Park—which will soon feature a splash pad, playground, cricket pitch, artificial turf soccer field, and much more. (id:60626)
Homelife Silvercity Realty Inc
19281 Highbanks Road
Cedar Springs, Ontario
Luxury Country Living Meets Family Comfort! Discover a property that redefines what it means to feel “at home.” Nestled in the serenity of the countryside, this extraordinary residence offers the perfect balance of high-end comfort and family-focused design, creating a space where everyone in the household can thrive. From the moment you arrive, the lush, professionally landscaped grounds will take your breath away—vibrant gardens, mature trees, and striking curb appeal make this property a true showpiece. With an attached garage for convenience and a heated 40x40 workshop for hobbies, projects, or your dream workspace, this home offers unmatched versatility. Step inside and experience the warmth of a property that has been meticulously cared for and thoughtfully upgraded. The natural light dances through brand-new skylights, while finishes showcase the quality and craftsmanship throughout. The open, airy layout flows seamlessly, making family living and entertaining effortless. Your family will love every corner of this spectacular home: Games Room with pool table for endless fun, newer hot tub for ultimate relaxation, sparkling pool for summer days under the sun, beautiful woodworking and custom details that elevate every space For those who love the outdoors, the landscaping is a true masterpiece—vibrant flower beds, manicured lawns, and serene spaces for gardening or unwinding with a coffee. This home truly offers something for everyone—from the dream workshop for him, crafting spaces for her, and the ultimate backyard paradise for the whole family. Whether you’re hosting friends or enjoying quiet evenings under the stars, this is more than a home; it’s a lifestyle of luxury country living with family at its heart. Seeing is believing—you must experience this property in person to appreciate its beauty and detail! Call today to book your personal showing! (id:60626)
Nest Realty Inc.
2 4749 54a Street
Ladner, British Columbia
Welcome to this gorgeous two-storey townhome in Adlington Court, perfect for buyers of all kind! This 3 bed, 3 bath home located in the desirable Delta Manor neighbourhood features tasteful updates. Main floor with bright & cozy family room with gas fireplace & sliding door access to peaceful backyard oasis filled with vibrant greenery. Updated kitchen with new sink, quartz countertops, stainless steel appliances, & breakfast bar. Upstairs offers 3 generously sized bedrooms, incl. primary suite with great natural light. Laundry room upstairs with sink & storage. Newer hot water on demand system. Amenities including guest suite, gym, & meeting room. Amazing location close to transit, parks, & walking distance from the historic Ladner Village with amazing cafes, local shops, & Sunday farmers market. (id:60626)
RE/MAX Treeland Realty
600 Paakanaak Avenue
Ottawa, Ontario
Welcome to the Willow model by Phoenix Homes - a beautifully designed family home offering exceptional space, thoughtful upgrades, and an ideal layout for both everyday living and entertaining.The main floor showcases a spacious open-concept design, featuring a bright dining area and an expansive great room with a cozy gas fireplace, hardwood floor and abundant natural light. The kitchen boasts a large island with quartz countertops, premium finishes, and ample workspace - perfect for meal prep and gatherings. A bonus walk-through pantry connects to a functional mudroom with direct access to the double-car garage, adding everyday convenience. Upstairs, the generous four-bedroom layout includes a versatile loft - ideal for a home office, play area, or additional lounge space. The private primary suite offers a luxurious ensuite retreat and walk-in closets, while the secondary bedrooms are well-sized and share a beautifully appointed full bathroom with double vanities and custom built-in shelving.The spacious unfinished basement offers endless potential to create a large rec room, additional bedrooms, or a home gym - whatever suits your lifestyle. Located in the vibrant and growing community of Findlay Creek, this home offers more than just beautiful design - it offers a lifestyle. Enjoy tree-lined streets, nearby schools/daycares, parks, and convenient access to trails, playgrounds, and green spaces. Findlay Creek is home to a thriving shopping plaza featuring groceries, cafés, restaurants, banks, fitness studios, and medical services - all just minutes away. Commuters will appreciate the easy access to downtown Ottawa, the airport, and major transit routes, while families love the strong sense of community and modern amenities. Whether you're raising a family or simply seeking more space in a well-connected neighbourhood, this is a home and a community you'll be proud to call your own. Some photos have been virtually staged. (id:60626)
Exp Realty

