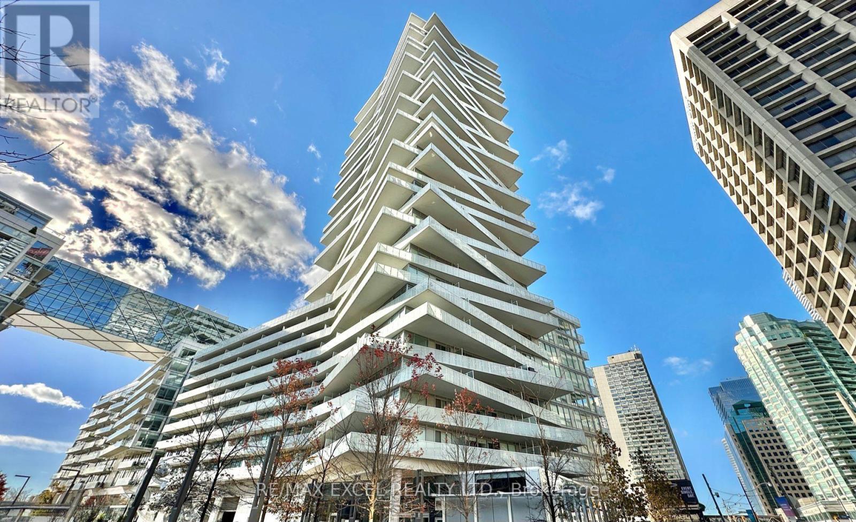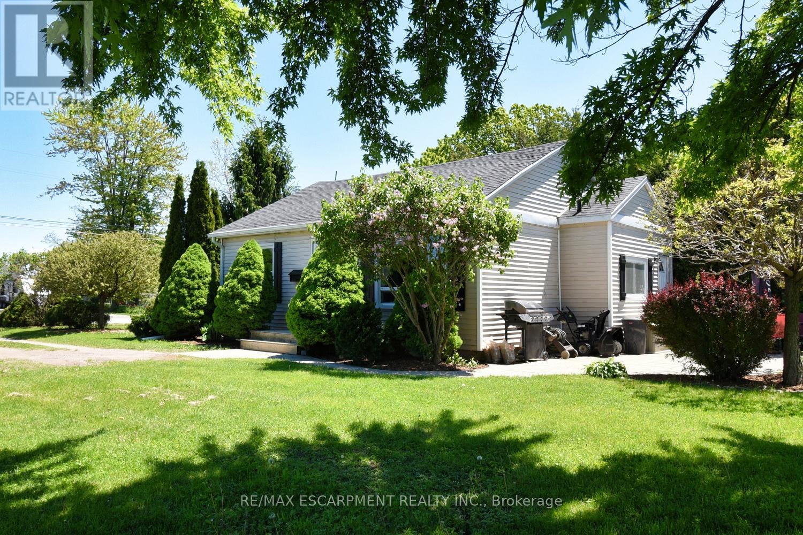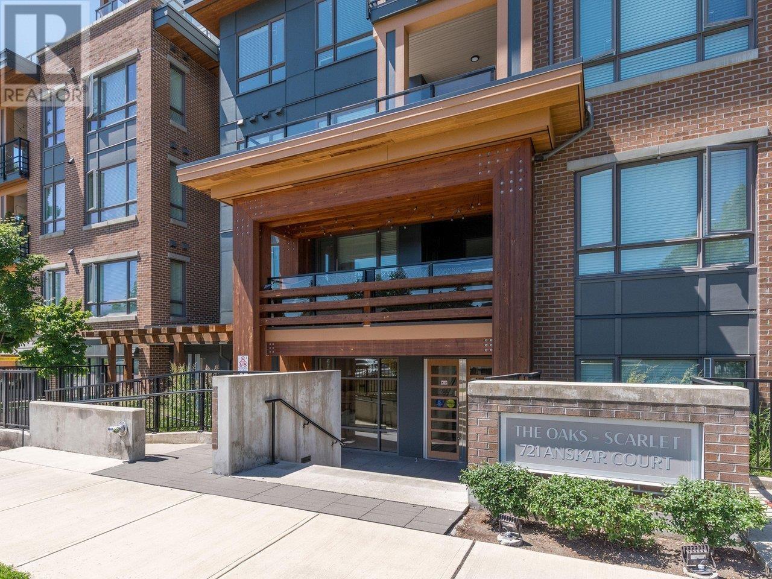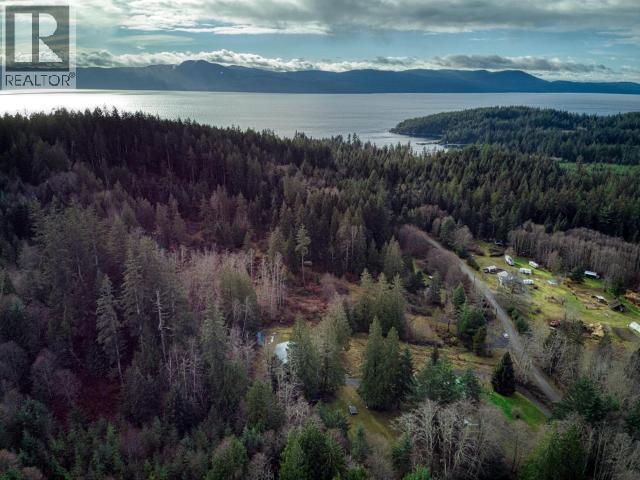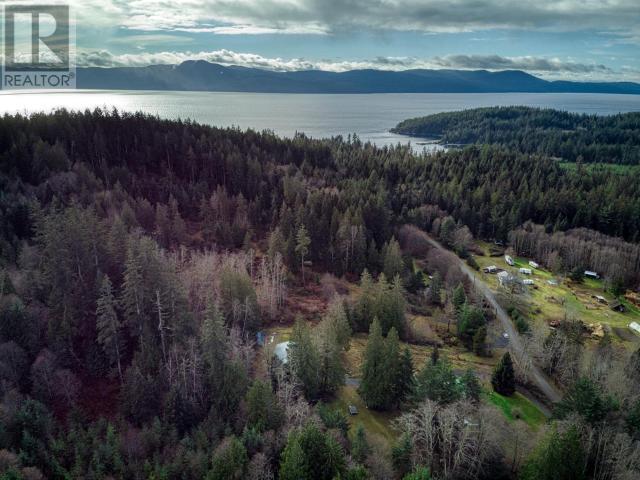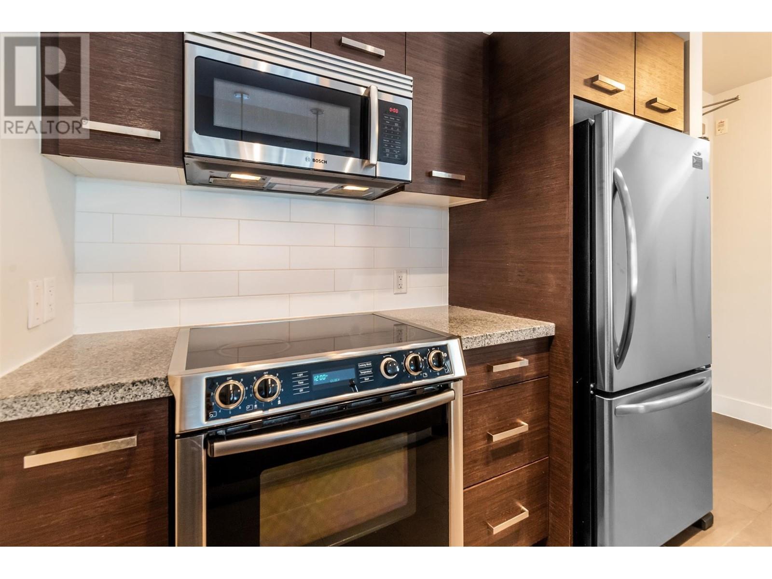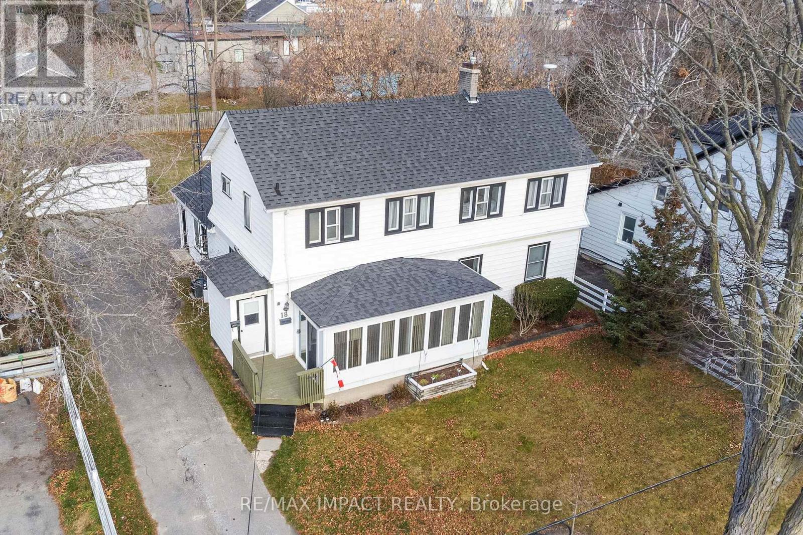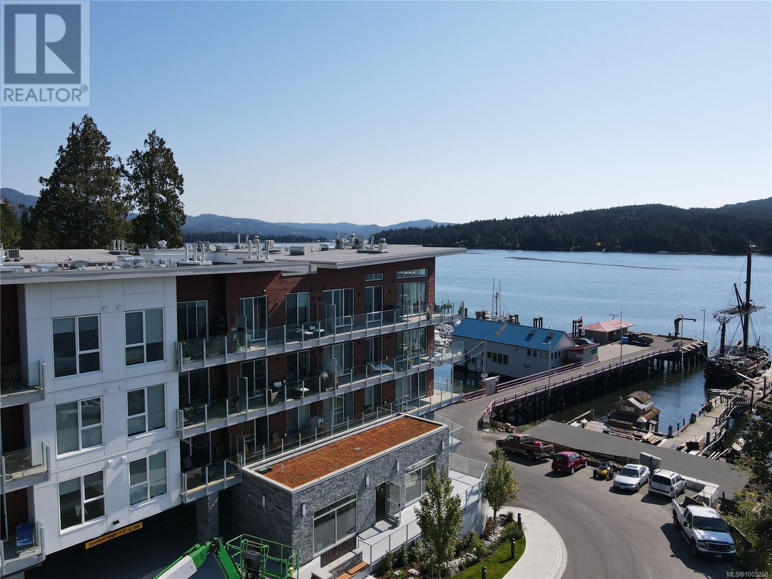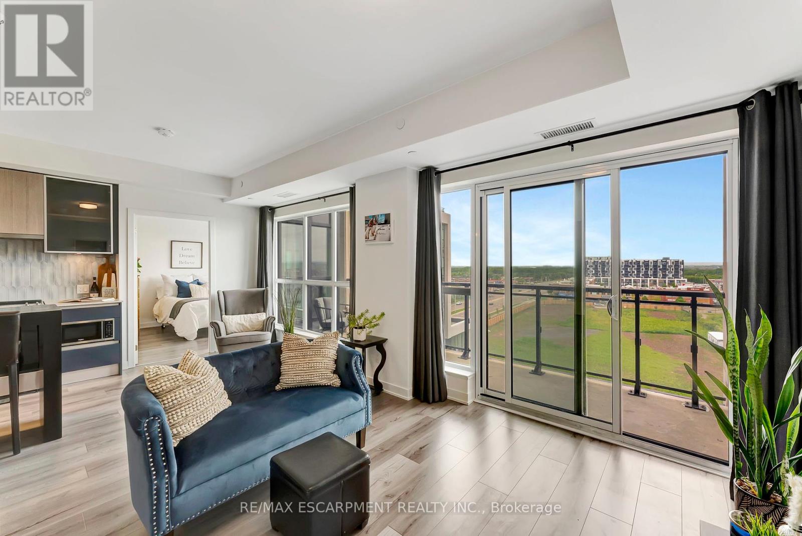2705 - 15 Queens Quay E
Toronto, Ontario
Welcome to Pier 27 tower by the Lake. This truly breathtaking West facing 1 bedroom + den unit with floor to ceiling windows gives you the best view of the city and water and the city. Den can be an office or guest room. Cook in your kitchen with the enjoyment of this scenic view of the city and calming waters with top of the line European appliances. Modern bathroom design with a soaker tub. Stunning lobby and state of the art building amenities including 24 hr concierge, outdoor pool, gym, party room, media room and library. Bike lanes right at your door, minutes walk to Union station, St. Lawrence Market, Rogers Centre, Scotiabank arena and financial district. Must assume existing AAA tenant currently leasing for $2500/mth until May 2026. (id:60626)
RE/MAX Excel Realty Ltd.
112 - 8835 Sheppard Avenue E
Toronto, Ontario
Attention 1st-Time Home Buyers, Investors, And Downsizers * Rarely-Large, One-Level Urban Townhome In The Rouge Valley * No Endless Stairs And No Tiny Balconies * Separate Dining Room Walks Out To Outdoor Space/Terrace * Large, Separate Living Room With It's Own Closet * Open Concept Kitchen * 2 Spacious Bedrooms And 2 Bathrooms * Large Den Can Be Office, A 3rd Bedroom, Family Room, Or Playroom For The Kids * Upgrades Throughout, Laminate Flooring, With Broadloom in Bedrooms * Underground Parking, With TTC Just Steps Away * Location Is Amazing: Schools And Large Parks All Around, Stores And All Amenities Down The Street, Only 5 Minutes To 401 And Kingston Rd, Less Than 15 Minutes To 407 Or Rouge Go Station * Toronto Zoo, Rouge National Park, And UofT Scarborough Campus Only Minutes Away * This Is The Golden Mean Between The Tiny (And Expensive) Detached And The Cramped 50th-Floor Condo, So Check It Out! (id:60626)
Century 21 Leading Edge Realty Inc.
1101 4132 Halifax Street
Burnaby, British Columbia
Welcome to your spacious 855 sq.ft. 1-bedroom plus DEN in this sought-after building. The building amenities include: Indoor Carwash Station, Inside EV Parking, Community garden and plendy of visitor parking. Amenities: The Amazing Brentwood, Madison Centre, SkyTrain stations (Gilmore & Brentwood), Save-OnFoods, T& T Supermarket, Parks (Willingdon Park & new dog park), and countless restaurants. Building amenities include a fully equipped gym, outdoor pool, private yard, hot tub, sauna, guest suites (2), bike room & media room. Short distance to Hastings Shops & Confederation Park and all school levels ( Public & Private) . Comes with one secured underground parking stall & a storage locker. (id:60626)
Trg The Residential Group Downtown Realty
19 Maefield Street
Lower Coverdale, New Brunswick
Executive Bungalow in White Birch Estates Just Minutes from Moncton & Riverview. Nestled in the serene White Birch Estates community in Lower Coverdale, this stunning Executive Bungalow offers the perfect blend of tranquility and accessibility. Just 12 minutes from downtown Moncton and 8 minutes from Riverview, youll enjoy peaceful surroundings without sacrificing convenience. This thoughtfully designed home features 9-foot ceilings throughout, creating a bright, open, and elegant atmosphere. You'll also love the added functionality of a walk-in pantry for organized kitchen storage and a mudroom that keeps daily life neat and practical. With 3 spacious bedrooms, 2 full bathrooms, and all kitchen appliances, washer, and dryer included, this turn-key home is ready for you to settle in and enjoy. Ideal for nature lovers, the neighborhood offers plenty of outdoor activities while maintaining a calm, family-friendly atmosphere. Please note: Taxes currently reflect the vacant lot. the stone will wrap around the garage. visual rendering is a sample only. (id:60626)
Creativ Realty
47 Heirloom Drive Se
Calgary, Alberta
Welcome to 47 Heirloom Drive SE. Introducing 'The Basil' by Award-Winning Baywest Homes. This stunning residence features a thoughtful, open-concept floor plan, perfect for modern living. The light-filled great room flows seamlessly into a chef’s kitchen, equipped with an electric stove, OTR microwave, dishwasher, BBQ gas line, and a water line for added convenience on the main floor. The kitchen is a true culinary delight, offering an abundance of storage, including not one, but two pantries. The spacious dining room, ideal for hosting family dinners or gatherings, is complemented by a convenient mudroom, designed with smart storage solutions to keep your home organized. Upstairs, the primary bedroom retreat awaits, complete with a luxurious ensuite and walk-in closet. The upper floor also includes a versatile bonus room and laundry for added convenience, along with a full bath and two additional bedrooms. Need more space? Ask about the optional fourth bedroom on the upper floor. Enjoy peace of mind with energy-saving triple-pane windows and personalize your new home with Baywest’s signature Concierge Interior Design Service. This is the perfect opportunity to create a space that is uniquely yours. Rangeview is Calgary’s First Garden-to-Table Community, designed to inspire living through food celebration. The walkable streets, open spaces, and gardens are becoming vibrant gathering places for neighbors to connect. Residents can walk, jog, or cycle on the network of pathways that weave through the community park system. Plans include 23+ acres of reconstructed wetlands and ponds, creative playground areas, outdoor classrooms, interpretive areas, and much more. Residents will collaborate to bring life to Rangeview’s food-producing and pollinator gardens, orchards, and greenhouse. Market Square will be Rangeview’s community hub for gathering, connecting, and sharing—an inviting area for community events, food markets, and celebrations with open lawns and playgrou nds. There is even an Urban Village planned with restaurants, boutiques, and services. *Measurements are taken from Builder's proposed blueprints and are subject to change prior to construction. (id:60626)
RE/MAX First
316 15300 17 Avenue
Surrey, British Columbia
Beautiful TOP FLOOR 2 bedroom 2 bathroom 1457 sq ft condo. Excellent location walking distance to everything you might need in uptown White Rock. Major renovation in 2019/2020. See the pictures. Engineered Hardwood, ceramic tile and wall to wall carpet in the master bdrm. Total cost of Reno approx $125,000. Boasts a foodie kitchen with Stainless Steel appliances incl Double Oven, Microwave, Fridge with ice and water dispenser, Frigidaire 5 burner INDUCTION COOKTOP. Great 12'10 X 8'2 West facing deck with a 7'10 X 3'8 storage/wrkshp. New paint and new light fixtures thru out at time of Reno. Well managed and maintained building. Very bright end unit with windows on 3 sides. Hot Water HEAT & GAS INCLUDED in maint fee. EXTRA PARKING spots just $15/month. Don't miss this one. This is it!! (id:60626)
RE/MAX Colonial Pacific Realty
30 Periwinkle Drive
Enfield, Nova Scotia
This brand-new two-storey home with a walkout basement blends modern finishes with thoughtful design in a prime location. Eye-catching curb appeal includes upgraded vinyl siding, black-framed windows, and a covered front porch. Inside, youre welcomed by a spacious foyer with 9-foot ceilings, hardwood stairs, and ample storage. A main floor powder room is conveniently located off the entry. The open-concept layout is perfect for entertaining, with a generous dining area that comfortably fits a large table. The stylish kitchen features white shaker-style cabinets, quartz countertops, under-cabinet lighting, and a central island with sink and bar seating. Patio doors lead to a back deck with sleek metal railings, ideal for outdoor living. A bright, cozy living room completes the main floor. Warm, sand-toned laminate flows throughout, while bathrooms are finished with durable, modern tile. Upstairs, youll find three well-sized bedrooms, a full main bath, and a convenient laundry area. The spacious primary suite offers room for a king-sized bed, a sitting area, and includes a walk-in closet with built-ins, plus a private ensuite bath. The finished walkout basement adds valuable living space with a large rec room, a den or optional fourth bedroom, and a full bathroomperfect for guests or a growing family. Ideally located just 10 minutes from the airport and the amenities of Elmsdale and Enfield, and only 20 minutes to Halifax or 40 minutes to Truro, this home is perfect for commuters or those seeking quiet community living with easy access to everything. Landscaping is an extra cost over and above the purchase price. (id:60626)
Keller Williams Select Realty
428 Chinook Gate Square
Airdrie, Alberta
Open house SUN 12:00pm-04:00pm July 12 & July 13. Stunning Home for Sale in Chinook Gate, Airdrie! ?? Welcome to your dream home in Chinook Gate, Airdrie, where luxury meets functionality! This incredible MCKEE-built masterpiece is the perfect blend of space, style, and comfort. Offering 3 spacious bedrooms, a main-floor office, this home is an absolute gem for growing families or savvy investors seeking fantastic income potential. With over 2013 sq. ft. of total living space, there’s room for everyone to live, work, and play comfortably. From the moment you step inside, you’re greeted with an open-concept layout designed to maximize natural light and flow. The main floor office is ideal for remote work or a cozy reading nook, while a stylish half bath is tucked away, offering privacy and convenience. The heart of the home is the chef-inspired kitchen, a true showstopper! This house also has a Seperate SPICE KITCHEN Plus this kitchen is loaded with upgrades, including a massive island, full-height cabinetry (with a additional storage), quartz countertops. The expansive dining area is perfect for family gatherings or hosting dinner parties in style. The bright living room is designed for relaxation, featuring an electric fireplace with stunning floor-to-ceiling stone detailing. Large windows flood the space with natural light, creating a welcoming atmosphere. Step outside to the maintenance-free composite deck with waterproof enclosed storage beneath, perfect for keeping your outdoor gear organized. The poured concrete patio and large backyard provide a wonderful space for family fun, whether it’s for the kids to play or your furry friends to run around. Upstairs, the primary suite is a true retreat. It offers a spa-like 5-piece ensuite with a 5-foot shower, luxurious soaker tub, and a massive walk-in closet that will make your dream closet a reality. Two additional well-sized bedrooms, a 4-piece bathroom, a spacious bonus room, and a dedicated laundry room complete this level—perfect for growing families needing extra space. The unfinished basement offers unlimited potential—whether you want a home theater, gym, playroom, or extra living space, you can customize it to suit your lifestyle Bonus features of this home include central air conditioning for ultimate comfort during the warmer months and Gemstone lighting to add a touch of elegance and curb appeal to your home. Why Chinook Gate? This community is all about family-friendly living. You’ll enjoy close-knit neighbors, scenic parks, and easy access to shopping, schools, and highways, making this an ideal place for families to settle down. Whether you’re relaxing at home or exploring the vibrant neighborhood, Chinook Gate has it all! Are you ready to make this dream home yours? Don’t miss out on the opportunity to own this stunning property in one of Airdrie’s most sought-after communities. Schedule your showing today and make this home your new forever home! (id:60626)
RE/MAX First
51 Luffman Road
Tweed, Ontario
Welcome to 51 Luffman Road, a beautifully updated 3 bedroom, 3 bathroom bungalow ready to welcome you home! Featuring a host of quality upgrades and thoughtful touches, this property is perfect for families, those seeking multi-generational living, or anyone desiring modern comfort in a serene country setting. Step through the front door and discover freshly updated living spaces. Enjoy the look and feel of newer flooring throughout, accented by new trim, baseboards, and elegant crown molding that create a cohesive and polished atmosphere. Natural light pours in through newer windows, adding warmth and brightness to every room. Enjoy carefree living with significant upgrades, including a brand new roof installed in May 2025. The attached garage features a handy new garage door opener for added convenience. You'll love the freshly painted deck perfect for relaxing or entertaining and freshly painted sheds provide ample and attractive outdoor storage. The heart of the home offers a spacious eat-in kitchen and an inviting living area great for both casual family days and entertaining friends. Each of the three bathrooms sparkles with new modern countertops, adding a touch of luxury to everyday living. A standout feature of this home is the finished basement with its own separate entrance and full kitchen. This versatile space is perfect for an in-law suite, guest retreat, or potential rental income, offering incredible flexibility to fit your needs. With its own bathroom, kitchen, and private entry, independence and privacy are assured. Enjoy country tranquility while still being close to amenities. Whether youre upsizing, downsizing, or seeking a smart investment, this turnkey bungalow checks all the boxes. Dont miss your chance schedule your private viewing today and discover all this wonderful home has to offer! (Furnace is oil/wood, seller is willing to replace with propane. Floors, Trim etc, Garage Door Opener, Paint, Bathroom Counters 2024) (id:60626)
Mccaffrey Realty Inc.
6 Piers Avenue
Halifax, Nova Scotia
This lovely 1.5 storey is located in the popular Fairmont subdivision, a great family friendly neighbourhood. The main floor features a side porch area, a great spot for your outdoor gear that conveniently leads to the kitchen. The dining room has hardwood floors and stairs that lead you to the bright sunroom with patio doors to the level, landscaped backyard. The living room with hardwood floors and fireplace (not in use), a bedroom and full bathroom complete this level. The upper level has 2 bedrooms both with good storage. The lower level has a spacious rec room, 3 piece bathroom, laundry room with walkout to the backyard and storage. Other features include a shed, new oil tank all within walking distance to the Chain of Lakes Trail and many amenities. (id:60626)
Keller Williams Select Realty
3674 Campden Road
Lincoln, Ontario
Country charmer on a massive lot only 10 minutes to the QEW! This beautifully landscaped property features gorgeous stamped concrete and incredible curb appeal. Step inside to a warm and inviting entryway that opens to a spacious living dining room and a bright, fully equipped bright and sunny kitchen. The main floor offers two comfortable bedrooms, and a full bath, while the fully finished basement adds major versatility with a huge rec room, a second full bath with shower, a laundry room and a walk up entrance making this home ideal for a future in law suite or rental potential. Outdoors, enjoy a massive backyard oasis perfect for entertaining, complete with a fire pit for Cozy campfires and a handy shed for storage. Roof 2019 AC 2021, basement floor trim 2021. (id:60626)
RE/MAX Escarpment Realty Inc.
207 721 Anskar Court
Coquitlam, British Columbia
Beautiful 2 bedroom and 2 bathroom unit at THE OAKS by Strand. Situated in the heart of vibrant Burquitlam and built by the very reputable Strand, this well kept 2nd floor unit will delight any buyers. Functional floor plan with 2 separate bedrooms and 2 full bathrooms. Bright with lots of natural sunlight, overlooking the courtyard views. Laminate floorings throughout kitchen, living and dining room, stainless steel appliances, quartz countertops, gas cooktop in the kitchen and more. Enjoy all the amenities including a full gym, spin studio, theatre, BBQ area, games room, playground and more. Conveniently located within walking distance to Burquitlam skytrain station, YMCA, shopping and easy access to SFU and HW1. (id:60626)
Sutton Group - 1st West Realty
Lot 1 1956 Roberts Road
Powell River, British Columbia
RURAL ACREAGE OPPORTUNITY! 5.16 acres South of Town plus the option to purchase the neighbouring lot and own 10.31 acres (lot 2 5.16 acres). This parcel is a rare gem... The gently slopping terrain provides multiple locations to build your future home and shop plus, on a community water system. This location can't be beat- quiet, serene and backing on to crown land, one of the last properties in the area not in ALR. Just a short walking distance to beach access leading to Frolander Bay. With potential further subdivision, this won't last long. Book your private showing today. (id:60626)
Royal LePage Powell River
Lot 2 1970 Roberts Road
Powell River, British Columbia
RURAL ACREAGE OPPORTUNITY! 5.16 acres South of Town plus the option to purchase the neighbouring lot and own 10.31 acres (lot 1 5.16 acres). This parcel is a rare gem... The gently slopping terrain provides multiple locations to build your future home and shop plus, on a community water system. This location can't be beat- quiet, serene and backing on to crown land, one of the last properties in the area not in ALR. Just a short walking distance to beach access leading to Frolander Bay. With potential further subdivision, this won't last long. Book your private showing today. (id:60626)
Royal LePage Powell River
209 2957 Glen Drive
Coquitlam, British Columbia
Location, location, location. Residence at the Parc is a well maintained quiet building in Downtown Coquitlam. A short walk to Coquitlam Centre, Skytrain Station, restaurants and City Recreation Centre. This unit is a spacious 2 bedroom, 2 bathroom plus den unit with a large balcony. Walking in closet in master bedroom, cozy fireplace and Stainless steel appliances are some of the great features of this home. One of the best feature of this unit is the South facing direction, ample light year round. There is one parking stall and one extra large storage locker included with this unit. It is in move in ready condition and quick completion option is available. Call today to book your private viewing. Open House on July 13th 2-4PM (id:60626)
RE/MAX Crest Realty
66 Edgefield Wy
St. Albert, Alberta
Move-in ready and complete with appliances, this brand-new 2,272 sq ft single-family home is located in the desirable community of Erin Ridge North, St. Albert. Features 4 spacious bedrooms, 2.5 bathrooms, and a bright open-concept layout with soaring open-to-below ceilings and large windows that fill the home with natural light. The modern kitchen offers a stylish backsplash, large island, and walk-through pantry connected to the mudroom. Cozy fireplace in the main living area and another in the upstairs bonus room. The primary suite includes a walk-in closet and spa-like ensuite with double sinks, a soaker tub, and tiled shower. Separate entrance to the unfinished basement offers excellent potential for a future legal suite. Completed rear deck, upgraded light fixtures, vinyl plank flooring, and double attached garage. Located near top-rated schools, scenic trails, parks, shopping, and restaurants—this home truly has it all, inside and out. Immediate possession available! (id:60626)
Royal LePage Arteam Realty
5504 South Vernon Place
Vernon, British Columbia
This beautiful residence offers everything a family could need. With three spacious bedrooms, expansive living areas, two bathrooms, and a large family room, there's ample space for everyone. Large windows on both levels flood the interior with natural light, creating a warm and inviting atmosphere. The classic white kitchen is well-planned and features lovely tile, complemented by a cozy dining nook. Sliding doors lead out to a covered deck, perfect for sipping your morning coffee while enjoying the fresh air. The bedrooms are generously sized, and the home boasts lovely flooring and fixtures throughout. This property also offers excellent investment opportunities. A lower-level summer kitchen with private entry provides the potential for a separate suite, and an additional bedroom can easily be created in the family room. A single-car garage is complemented by extra parking for two more cars, plus RV parking options both inside and outside the backyard. The fully fenced yard is a private sanctuary, offering shade, spaciousness, and two garden sheds. Beautiful perennial flowers line the fence, creating a picturesque setting. Located in a quiet cul-de-sac, this home is close to Ellison and Fulton Schools, public transit, recreational facilities, shopping, and other amenities. Whether you're looking for a family home or an investment opportunity, this property has it all. (id:60626)
Coldwell Banker Executives Realty
18 Spencer Street W
Cobourg, Ontario
Charming Two-Unit Home in an Ideal Location. Nestled on a spacious town lot, this well-situated property offers the perfect blend of comfort and convenience. Located just a short walk from downtown shops, schools, and the waterfront, you'll have everything you need within reach. The main floor features a cozy 2-bedroom lower unit, with a bright and open eat-in kitchen ideal for casual meals. Host family dinners in the formal dining room, or relax in the extra-large family room, perfect for unwinding after a busy day. The generous primary bedroom includes a cozy sitting area, while the second bedroom is cheerful and inviting. The enclosed front porch offers a peaceful space to enjoy your surroundings. Upstairs, the separate two-bedroom apartment boasts its own spacious kitchen, which flows seamlessly into the dining and living areas, perfect for entertaining friends and family. The 4-piece bathroom offers plenty of room and comfort. The property also features a two-car garage, providing ample storage and parking. With recent updates including a new furnace and hot water heater (both replaced in November 2024), as well as updated electrical , this home is ready for you to move in and enjoy. (id:60626)
RE/MAX Impact Realty
305 1820 Maple Ave S
Sooke, British Columbia
Oceanfront living at The Residences, Award Winning Condo development overlooking Sooke Harbour can be yours. This luxurious 2 bedroom 2 bathroom condo comes complete with 9ft ceilings, 7 ft. windows, and white oak hardwood floors throughout. Kitchen comes complete with stainless steel gas appliances, tiled glass backsplash, Benson soft close cabinets, and quartz counter tops throughout. Dining area extends into your living area centered around a gas fireplace. Two separate natural gas bibs for a bbq or heater come connected to your patio/deck with ocean views. The Primary bedroom is the largest in the building and comes with a 5pc spa like ensuite with a separate water closet. Discover your 2nd bedroom with another 4pc bath and in-suite laundry as well as 1 secure parking space and storage locker. Amenities include a gym overlooking the ocean, kayak storage and 2 EV charging stations. All of this is only a 5-minute walk to Sooke's Center. VACANT Immediate Possession available. (id:60626)
RE/MAX Camosun
702 - 405 Dundas Street W
Oakville, Ontario
Welcome to this beautifully upgraded 2-bedroom, 2-bathroom condo offering 848 square feet of sun-filled living space in one of Oakville's most sought-after, family-friendly communities. With southwest exposure, this unit boasts a private balcony with serene, unobstructed views of the pond perfect for morning coffee or sunset unwinding. Inside, you'll find timeless finishes throughout, including quartz countertops, stainless steel appliances, and sleek cabinetry in the modern kitchen. Both bedrooms feature massive double closets, while the open-concept layout is ideal for entertaining or everyday living. Enjoy top-tier building amenities including a fully equipped gym, concierge service, stylish party room, and secure underground parking. One parking space and a convenient storage locker are included. Located steps from Fortinos, Starbucks, restaurants, community centres, and scenic trails like 16 Mile Creek. Commuters will love the quick access to Highways 403 & 407.Ideal for professionals, first-time buyers, or downsizers seeking comfort, convenience, and natural beauty in a vibrant Oakville setting. (id:60626)
RE/MAX Escarpment Realty Inc.
20 Henry Goulburn Way
Ottawa, Ontario
Superb Stittsville Opportunity! Spectacular 100'x150' lot that could be redeveloped, or get creative with some renovations to make the existing spacious bungalow really shine! Lovely layout with main-floor family room featuring a gas fireplace, eat-in kitchen, four bedrooms above grade including a large primary bedroom with walk-in closet and ensuite bath. Partly finished full height basement with tons of storage. You'll love the gorgeous private lot & especially the full sized inground heated pool. Summertime fun in the sun for sure! Superb location close to Stittsville amenities, yet feels like country living with a quiet tree-lined genteel streetscape. Only a block and a half from the Trans-Canada trail for all you outdoor enthusiasts. Can't be beat at this price! (id:60626)
Guidestar Realty Corporation
644 Luxstone Landing Sw
Airdrie, Alberta
Welcome to this stunning and spacious 4-bedroom, 3.5-bathroom home nestled in a quiet location, backing directly onto the peaceful greenbelt of Nose Creek. This thoughtfully updated home offers the perfect blend of comfort, function, and natural beauty. The main floor features an inviting open-concept layout, a bright kitchen with stainless steel appliances, an island, and a walk-in pantry — ideal for everyday living and entertaining. The cozy living room boasts a gas fireplace and large windows with tranquil greenbelt views. A spacious dining area, convenient half bath, and access to the double attached garage complete the main level. Upstairs, enjoy a vaulted bonus room, three well-sized bedrooms, and a full bathroom. The primary suite includes a walk-in closet and a private ensuite bath. The fully finished walk-out basement offers excellent flexibility, featuring a 1-bedroom illegal suite — perfect for extended family or potential rental income. Large windows and direct outdoor access provide plenty of natural light and seamless indoor-outdoor living. Step out onto the beautiful deck, ideal for summer BBQs, with stairs leading down to a low-maintenance backyard that opens directly onto scenic walking paths. Located close to schools, shopping plazas, parks, and public transit, with easy access to Deerfoot Trail, this home is a true gem offering space, style, and serenity all in one. Don’t miss your chance to view this incredible walkout home in a prime location! (id:60626)
RE/MAX House Of Real Estate
108 Jane Street
Shelburne, Ontario
Beautiful raised bungalow on a large corner lot in the heart of Shelburne with standout street presence and a welcoming exterior that sets the tone the moment you arrive. This bright and inviting home features 2 spacious bedrooms above grade and 2 full bathrooms, making it move-in ready for a variety of lifestyles. The finished basement adds significant flexibility with an oversized bedroom or workout space that could easily be split into 2 rooms, perfect for in-law living, guest quarters, or future rental income. Use is subject to municipal approvals, giving you the chance to shape the lower level to suit your needs. The main floor is filled with natural light and features a seamless, open layout that is ideal for everyday living and entertaining. The expansive corner lot provides a generous yard to enjoy, while the private driveway accommodates up to 4 cars with no sidewalk to shovel. Located in a highly walkable neighbourhood close to parks, schools, and local gems like Shelburne Fresh Variety, this home checks all the boxes for convenience and community. Whether you're a first-time buyer, a growing family, or an investor looking for innovative potential, this property is a rare opportunity. Enjoy the perfect blend of a central location and raised bungalow privacy, with long-term upside for customization, income, or simply settling into a home that suits your future. Plant roots in one of Ontario's most vibrant and fast-growing communities, Shelburne, is ready to welcome you home. (id:60626)
Revel Realty Inc.
25 Lake Crescent
Barrie, Ontario
Wonderful opportunity! Beautifully maintained end unit townhome with much sought after large fully fenced yard. One step inside and you will love how spacious this home feels. hardwood floors lead to the eat in kitchen with must have stainless steel appliances and a walk out to the yard.Double sinks are so handy and are postioned so you can look out onto the yard. Hardwood stairs take you to the second floor bedrooms - Primary bedroom with mandatory w/i closet and ensuite.The windows have been tinted to limit sun glare. The basement has been professionally finished creates great additional living space. The yard is fully fenced - no homes behind and is ready for summer entertaining. Large patio perfect for dining and then there is fire pit area, - makes you feel like your own oasis. Terrific location close to schools and parks and shopping. Enjoy year round comfort with a modern, energy efficient furnace, and air conditioner , all part of a professionally maintained rental package. No large out of pocket expenses and peace of mind knowing service, repairs, and replacements are covered by the rental provider.Shingles were replaced 2024. Just move in and enjoy the home without the worry of unexpected costs. (id:60626)
Coldwell Banker The Real Estate Centre

