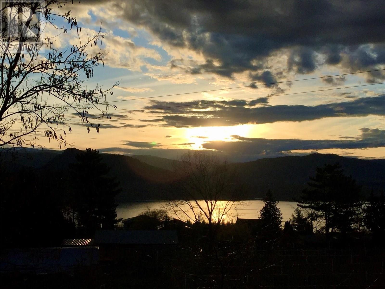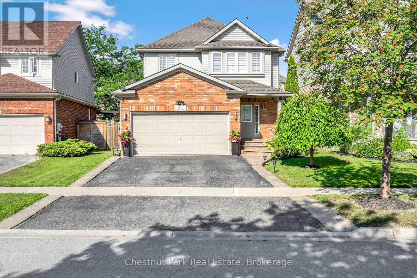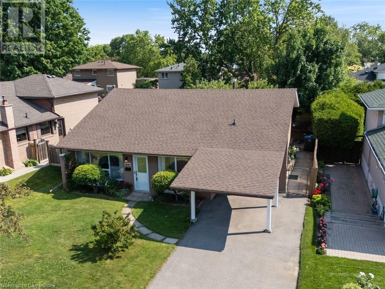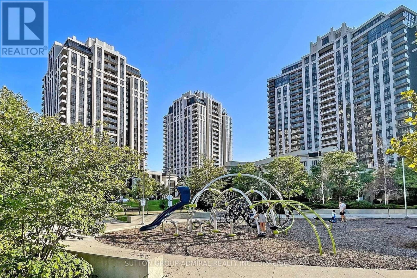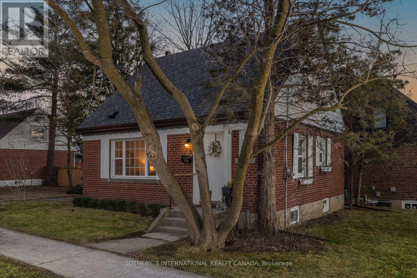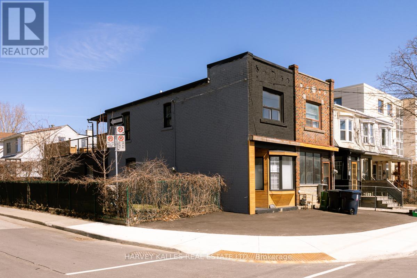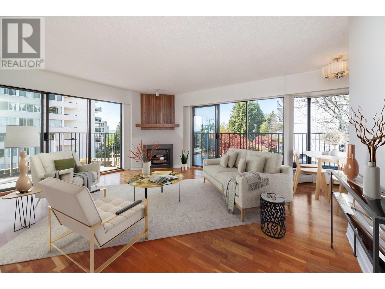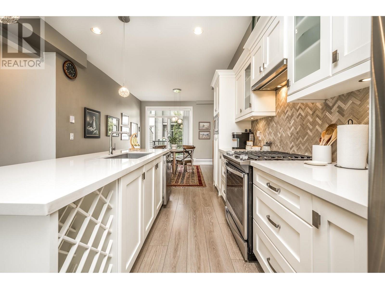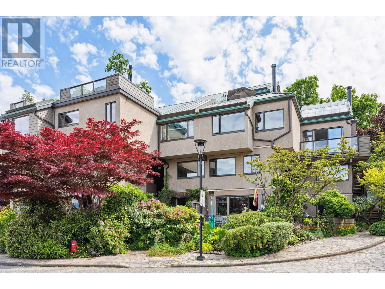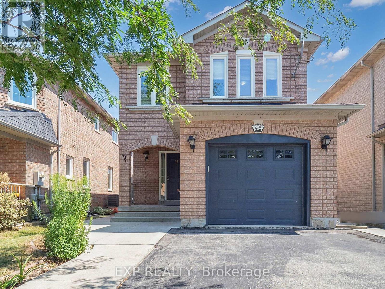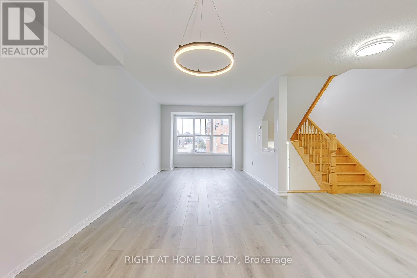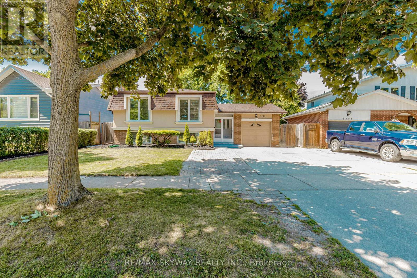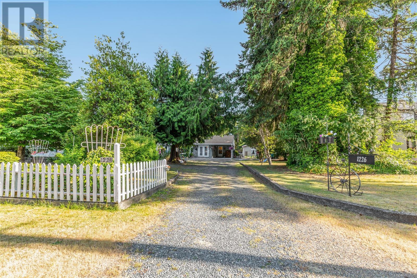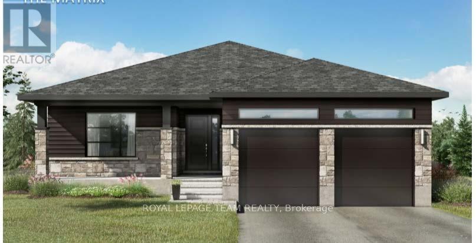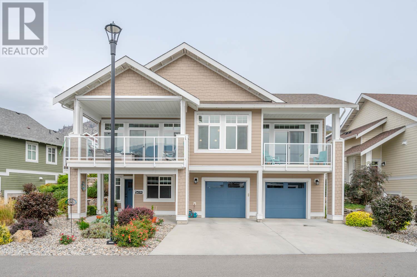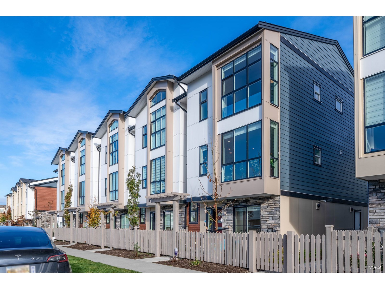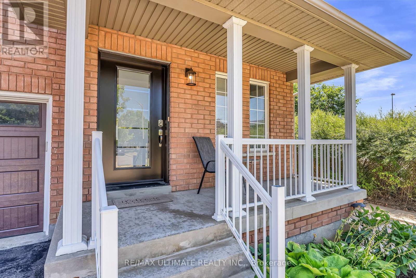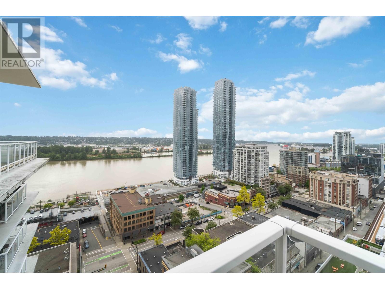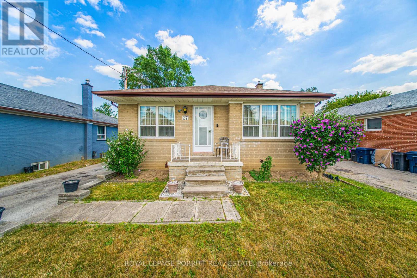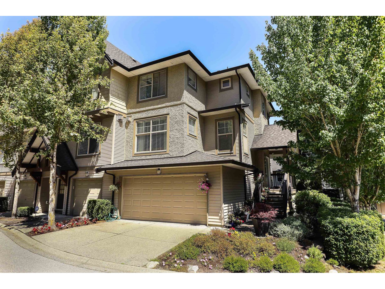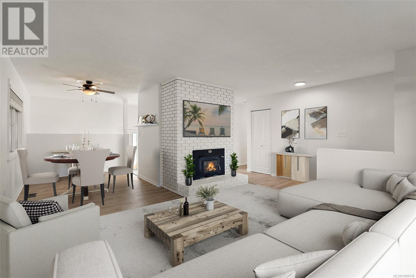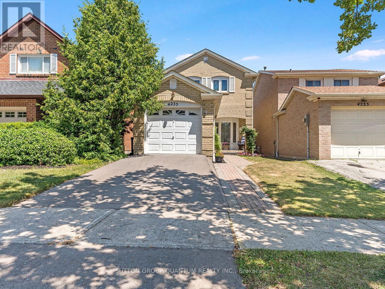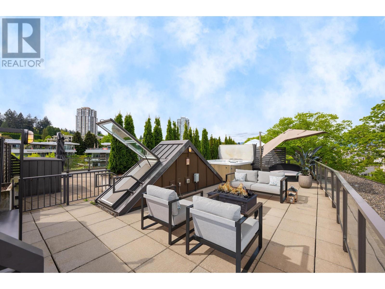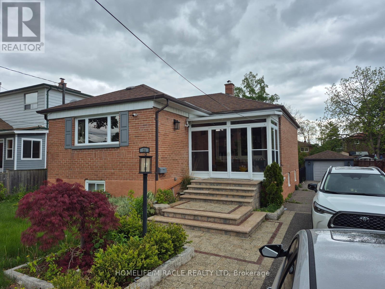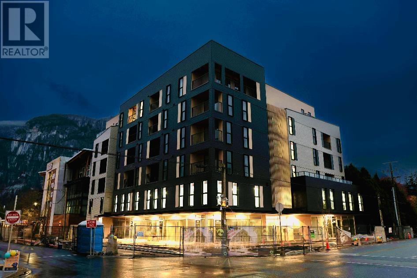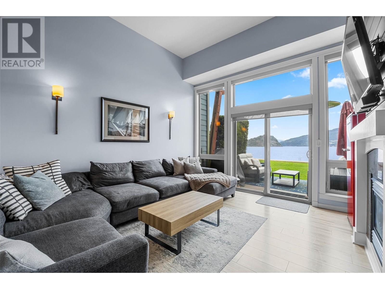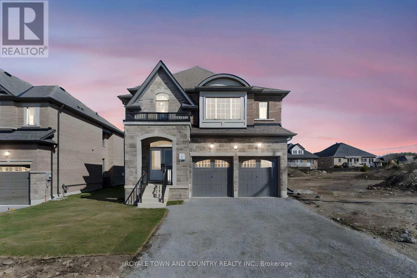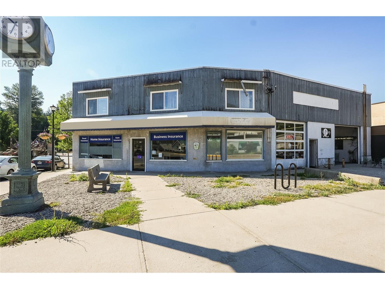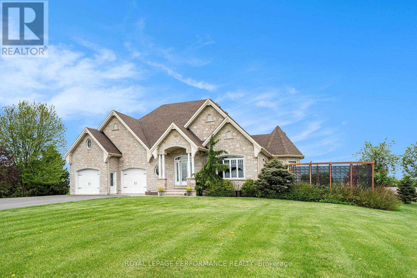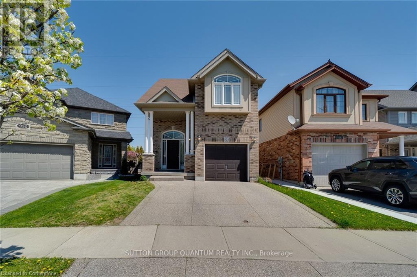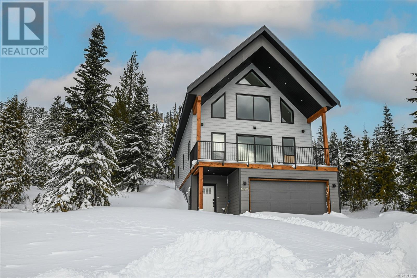3812 Albrecht Road
Penticton, British Columbia
Escape to peaceful living in this well maintained 4-bedroom, 3-bathroom haven just beyond Naramata Village. Nestled in a quiet neighborhood surrounded by orchards, this residence offers serene lake and mountain views. Enjoy a short drive to Naramata Village for beach activities and explore award-winning wineries nearby, striking the perfect balance between tranquility and entertainment. Step inside to discover a well presented interior, including a lower level with a delightful rec room, fireplace, office, fourth bedroom, 4-piece bathroom, and ample storage. The upper floor features a cozy living room connected to a stylish kitchen with panoramic lake views. The master bedroom boasts a full 5-piece bathroom and walk-in closet, with two additional bedrooms down the hall for family or guests. Outside, a meticulously landscaped 3-tiered lawn, above-ground swimming pool, and tool storage options create an inviting outdoor oasis. A one-car carport with an attached workshop provides shelter and organization for tools, complemented by ample parking in the front as well as street parking and room for a boat! Experience the extra touch of peace living in Naramata brings. This property is more than a home; it's an invitation to a lifestyle where comfort, natural beauty, and community seamlessly converge. In law suite potential! Explore this tranquil retreat and make it your own – a place where every day feels like a peaceful escape. Brand new roof was put on in March 2024 (id:60626)
Exp Realty
53 Connor Avenue
Collingwood, Ontario
Welcome to 53 Connor Avenue located within the mature neighbourhood of Georgian Meadows and the heart of Ontario's four-season playground and the vibrant community of the Town of Collingwood. Whether it is natural or physical amenities that you desire you are within a short radius of the open waters of Georgian Bay, the slopes of the Niagara Escarpment or the historic charm of the restaurants, boutiques and services of downtown Collingwood. This well designed, fully finished home features four bedrooms (3+1), four bathrooms, double-car garage with inside entry, beautiful open concept kitchen, dining and family area perfect for entertaining and a beautifully landscaped backyard oasis with oversized deck and hot tub. This home has been well-maintained over the years and is ready to be enjoyed by the next homeowners who will appreciate the location, layout and design and features of this beautiful Collingwood home. Georgian Meadows is a mature, tightly knit neighbourhood on the west side of Collingwood featuring a nice blend of well maintained homes and properties, two parks and an interior trail system that connects directly into Collingwood's world-class network of community wide trails. (id:60626)
Chestnut Park Real Estate
1610 Hobbs Crescent
Mississauga, Ontario
Bright & Versatile Clarkson Backsplit. Welcome to 1610 Hobbs Crescent, a well-kept 3-level backsplit on a large lot in family-friendly Clarkson. The main floor offers a spacious living room filled with natural light, a formal dining area, and an eat-in kitchen with plenty of cabinetry and a cozy breakfast nook. Upstairs, you'll find three comfortable bedrooms with hardwood flooring throughout and a full 4-piece bathroom. The finished lower level features a separate entrance, large rec room, wet bar, and a 3-piece bathroom—perfect for in-law suite potential or extra living space. Outside, enjoy a private driveway, carport, and a generous yard with plenty of room to relax or entertain. Located close to schools, parks, shopping, and the Clarkson GO Station, this home offers excellent value and flexibility. (id:60626)
RE/MAX Escarpment Realty Inc.
1309 - 100 Harrison Garden Boulevard
Toronto, Ontario
Welcome To Tridel's Avonshire Luxurious Green Building. Bright & Spacious 2 + 1 Bdrm 2 Bath Corner Unit with South & East View. Features Split Bedroom Layout & Open Concept Large Kitchen W/ Ss Appliances, Centre Island & Lots Of Storages. Spacious Den With Glass French Doors Can Be Used As 3rd Bdrm or Office. Unobstructed Bright Southern Exposure To City Skyline. 9'Ceiling. Master Features Ensuite Bathroom & W/I Closet. Super Large Closet In 2nd Bdrm. Full Luxury Amenities Include Gym, Pool, Party Room, Movie Room, Game/Billiard/Board Room, Library, Guest Suits And 24/7 Concierge. This unit also presents an excellent investment opportunity for short-term vacation rentals or executive stays, offering strong income potential in a prime location. (id:60626)
Sutton Group-Admiral Realty Inc.
10095 Fairview Drive, Fairfield Island
Chilliwack, British Columbia
Welcome to Your Dream Home! This is a well kept home in one of the best & prime neighbourhood of Fairfield Island in Chilliwack. This Beautiful Rancher with Basement house sits on a huge 9750 Sq. Feet Lot with a wide frontage of 75 feet & a Subdivision Potential ( Please confirm with City) features with 3 Bedrooms & 1.5 Washroom on the main floor with a spacious kitchen equipped with Stainless Steel appliances. Downstairs you got a very spacious space, complete with a large family room , Living Room with 3 bedrooms & one washroom as a great mortgage helper . Roof was replaced 4-5 years back. Close to all shopping amenities, plenty of schools nearby and more parks within walking distance than any other neighbourhood. (id:60626)
Exp Realty Of Canada
7 6811 Livingstone Place
Richmond, British Columbia
Harvard Villas! Well-maintained 8-unit strata, this charming townhouse offers the perfect blend of comfort and convenience in one of Richmond´s most desirable neighborhoods. The inviting living room features a cozy fireplace, perfect for relaxing and is filled with natural light. The Dining Room offering a great space to linger over meals. The kitchen, the heart of the home, is designed for both practicality and warmth plus eating area ideal for family gatherings. Primary bdrm upper level with its own ensuite for added privacy. 1 block from Brighouse Sky Train station, this home provides exceptional convenience for commuters. Walking to Richmond Centre, Minoru Park, Library, City Hall and Richmond High School. Open House Saturday, August 9, 2:00 pm-4:00 pm. (id:60626)
Royal LePage West Real Estate Services
33 Southmead Road
Toronto, Ontario
Charming family home in peaceful tree-lined neighbourhoood. Seller is having dining room returned to its original use as a third bedroom and will be ready upon occupancy. Sunny kitchen with brand new stainless steel appliances. Big bright principal bedroom with view of mature trees and garden. Large irregular corner lot (29x125x40x110) with east and west side gardens perfect for someone with a green thumb. Amazing original mid-century basement with bar and brand-new broadloom. Lovingly maintained with new roof (2023) and furnace (2023). Newer windows. Walking distance to Clairlea public school and shops. One-minute walk to transit and 5 minutes to Eglinton LRT coming in September (according to latest reports). All the benefits of the suburbs without the commute! The perfect first home! Come take a look! Charming move-in ready 1-1/2 story family home in great little pocket on the boarder of Scarborough and Toronto at Eglinton and Victoria Park. Great price, lovely little neighbourhood, good schools. (id:60626)
Sotheby's International Realty Canada
3257 Juniper Drive
Naramata, British Columbia
OPEN HOUSE SATURDAY AUGUST 9TH 1PM-3PM. Embrace Serene Living on the Naramata Bench! Perched in the mountains & surrounded by acres of conservation land, this 3,213sqft 4bdrm, 4bthrm family home offers the perfect balance of elegance & comfort. Enter through the grand foyer & step down into the sunken living room, where a cozy gas fireplace & new vinyl plank flooring create a warm, inviting atmosphere. The formal dining area flows into the bright, spacious kitchen, complete with a wall oven, new induction cooktop, new fridge, new porcelain tile countertops, & a generous walk-in pantry. Nearby, the eating area & large family rm with a 2nd gas fireplace. Upstairs, the grand staircase leads to the primary retreat, showcasing beautiful views of Okanagan Lake & a private terrace. The primary includes a gas fireplace, walk in closet, spa like ensuite with a jetted tub, shower, & double vanity. 2 additional spacious bdrms each have their own bthrms, along with a versatile den or potential 4th bdrm. The outdoor living space features a patio with a gazebo, a gas BBQ hookup, & the soothing sounds of a seasonal creek, an ideal spot for relaxation & entertaining. Additional highlights include a large double garage, plum & apple trees, & wildlife fencing for added privacy. Close to the KVR trail & just a short drive to the beaches & renowned wineries. (id:60626)
Chamberlain Property Group
256 Sammon Avenue
Toronto, Ontario
This charming corner home offers one of the largest floor plans on the block and boasts a prime location! Situated close to sought-after schools, with quick access to the DVP, and within walking distance of the upcoming Metrolinx transit system, you'll find commuting and city exploration a breeze. Enjoy the convenience of being just minutes from downtown, via Donlands Subway Station, and relish in the beautiful local parks nearby. The house features a welcoming open-concept living, dining, and kitchen area with high ceilings, hardwood floors, and a bright, south-facing bay window. The kitchen, with newer counters and cabinetry, walks out to a fenced side yard-perfect for gardening enthusiasts. A huge rooftop patio offers fantastic outdoor living space with possibilities for a future addition. Plus, there's private parking for two cars! Inside the main level includes a spacious primary bedroom, a 4-piece bathroom, and a unique spiral staircase leading to a partially finished basement. A basement rec room/bedroom has 7' ceiling height creating a versatile extra insulated space. Perfect for a home studio or your finishing touches. Upstairs, you'll find a second bedroom, a newly renovated 3 pc washroom, a large den or family room and access to the wonderful rooftop deck, ideal for outdoor entertaining and relaxation. There's also potential to create an income suite from the exterior stairway to this level. Perfect spacious condo alternative with an excellent outdoor space and ample parking. With the vibrant Danforth Avenue shops and restaurants just steps away, this is truly a must see home! Note: Pictures are of staging no longer in the present at the property. (id:60626)
Harvey Kalles Real Estate Ltd.
401 747 17th Street
West Vancouver, British Columbia
INCREDIBLE VALUE! PRICED BELOW ASSESSMENT! Located in the heart of Ambleside, this SOUTH facing 2 bedroom with 1.5 bathrooms, upper comer apartment in the Wesmoor building, offers an abundance of natural light, two generous sized bedrooms and two large covered patios to enjoy the partial bridge and ocean view! Spacious living room with hardwood floors with a beautiful comer gas fireplace that adds ambiance and warmth. NEW CARPETS and JUST PAINTED throughout! Excellent CONCRETE low-rise building with only 18 units on 7 floors. Enjoy the beautiful grounds and water feature at front entrance. Walking distance to all the best Ambleside has to offer - top amenities, shops, restaurants, seawall, parks and the beach! Pets & rentals allowed. (id:60626)
Angell
14 4949 47a Avenue
Delta, British Columbia
Beautiful, bright 3 bedroom and den home in choice location minutes from town center and the waterfront. Great room concept with large island anchoring the space. Kitchen boasts white shaker cabinets, quartz counters, stainless steel appliances & gas range. Deck off dining room to barbecue and lounge. Lavish Master Suite with his/her sinks, spacious glass shower and walk-in closet. Nice neutral color scheme in move-in condition. (id:60626)
Sutton Group Seafair Realty
2301 3096 Windsor Gate
Coquitlam, British Columbia
Welcome to Polygon's final high rise building located at the Master planned community of Windsor Gate.This 1123 square ft corner unit with 2 bedrooms +Den features open plan floor plan,Northeast panoramic mountain views, low-E floor to ceiling windows, sophisticated kitchen with high end stainless steel appliances, gas stove, quartz counters, Spa-styled over sized shower with integrated bench seating, in Master bedroom, 4 pcs guest bathroom with soaker tub,large covered balcony is best for outdoor entertainment.Resort style Nakoma Club with fitness/pool/basketball/badminton/movie room/activity room, located in Windsor Gate community. Prime location near to skytrain, buses,West Coast Express, all school levels,Coq.shopping mall.Book your showing today!OH Sat.& Sun. August 2nd3rd 1-3. (id:60626)
Evergreen West Realty
784 Millbank
Vancouver, British Columbia
Welcome to Creek Village, this Townhome sits in the heart of False Creek! This stunning 2 bed, 1 bath leasehold home (with prepaid extension in place) offers private garden and a front deck overlooking the stunning views of the marina and seawall-perfect for morning coffee or evening sunsets. Ideal for a young family, downsizers, or anyone seeking the ultimate False Creek lifestyle. With a Walk Score of 95, you´re steps to shops, restaurants, bars, and all essentials. . Live where others dream to vacation, paddle the inlet, bike the seawall, stroll the marina, and live the vibrant West Coast lifestyle. False Creek Elementary and Kitsilano Secondary in the school catchment zone 1 parking and a storage locker long enough for a kayak is included. Don't miss out! Open House Sun 3rd Aug 12-3pm (id:60626)
Macdonald Realty
46 Loons Call Crescent
Brampton, Ontario
Beautifully maintained and freshly painted 3+1 bedroom, 4-washroom detached home with a legal basement and separate entrance, located in a prime area close to schools, Trinity Mall, places of worship, and with easy access to Highway 410. This move-in ready home features upgraded hardwood flooring on the main floor, laminate flooring on the second level and all bedrooms, a family-sized kitchen with ceramic flooring, built-in dishwasher, and a 2022 kitchen upgrade. The home also boasts a solid oak staircase, 20+ pot lights on the main floor, a deep lot with a storage shed, and an extended driveway accommodating up to 4 cars. The basement was completed in 2018, and the roof shingles were replaced in 2019. (id:60626)
Exp Realty
2872 Garnethill Way
Oakville, Ontario
Beautiful newly renovated corner freehold townhouse, with walk out basement, very bright and spacious 3 bedrooms and 3 bathrooms. Master bedroom has ensuite 3pc bathrooms. New vinyl flooring throughout with new natural deco Benjamin Moore premium paint throughout. New LED light fixtures and new vanity lights throughout. New S/S fridge and dishwasher from 2024.Easy access to schools, Go station, shopping centers and all amenities. Great place to call home. **EXTRAS** One Of The Largest Models In Complex. High Demand Area. Walk To Great School, Bank, Plaza And Close To Main Road, Highways.AC 2021, Range 2022, new mirror closet doors in 2 bedrooms.Move in ready! West Oak Trails Gem! (id:60626)
Right At Home Realty
6441 Colebrook Crescent
Mississauga, Ontario
This is your chance to own a well-loved, move-in-ready home in a sought-after community! Welcome to 6441 Colebrook Crescent, a charming, detached 3+1 bedroom, 2-bathroom home nestled in the heart of Meadowvale, surrounded by mature trees on a quiet, family-friendly street that is perfect for first time buyers or a growing family! Step through a bright entryway into the spacious living and dining area featuring French doors, a charming bay window that floods the room with natural light. A seamless flow into the oversized eat-in kitchen with stainless steel appliances and ample counter space that is ideal for family meals and entertaining. Upstairs, you'll find 3 carpet-free bedrooms, including a spacious primary retreat with a massive walk-in closet and convenient walk-through access to the ensuite bathroom. All rooms are sunlit with large windows and beautiful new hardwood floors for a fresh, modern feel. The fully finished basement offers versatility and added living space with a large recreation room that is perfect for a home theatre, media space, gym, or playroom, plus a separate 4th bedroom. New hardwood floors continue throughout the lower level for cohesive style and durability. Set on a 100 ft deep lot, fully fenced backyard, this offers endless possibilities: gardening, entertaining, or creating your dream outdoor oasis. Located close to top-rated schools, parks, trails, Meadowvale Town Centre, GO Station, public transit, and major highways (401/403/407), this home offers the ideal balance of nature, convenience, and community. Don't miss this rare opportunity! Homes on Colebrook rarely come up for sale! (id:60626)
Royal LePage Signature Realty
3285 Lansdown Drive
Burlington, Ontario
Welcome to 3285 Lansdown Drive in Burlington's sought-after Palmer neighbourhood a quiet, well-established community known for its tree-lined streets and family-oriented charm. This beautifully maintained home features a spacious layout and thoughtful upgrades, including a furnace and AC (2020), plus a modern washer and dryer (2023) to keep things running smoothly. Located near scenic parks and recreational spaces, its ideal for enjoying the outdoors. Families will love the proximity to top-rated schools, while being near Brock University campus adds extra appeal for students and investors alike. (id:60626)
RE/MAX Skyway Realty Inc.
8 1295 Kingsview Rd
Duncan, British Columbia
Welcome to #8-1295 Kingsview Dr – this private end unit is a beautifully designed 3-bedroom, 3-bathroom townhome in the prestigious Arbutus Grove community. Built in 2018, this 2,353 sq ft home offers open-concept living with 9' ceilings, a gourmet kitchen with a large island and a cozy gas fireplace. The spacious primary suite features a walk-through closet and a luxurious ensuite with heated floors. Enjoy year-round comfort with a heat pump, air conditioning, and forced air heating. Step outside to your covered balcony with views of Mt. Provost and Quamichan Lake. Bonus features include a single car garage, a laundry room with sink, and large storage room. Ideally located near hiking and biking trails, and all that the Cowichan Valley has to offer, this low-maintenance home is perfect for downsizers, professionals, or nature lovers seeking quality and convenience in a serene setting. Don’t miss this opportunity! (id:60626)
RE/MAX Generation - The Neal Estate Group
1226 Centre Rd
Qualicum Beach, British Columbia
Charming Cottage style Qualicum Rancher with Detached Guest Suite & Dream Workshop on ½ Acre in Upper Dashwood. Pride of ownership shines throughout this beautifully well maintained 3-bedroom rancher, nestled on a level ½ acre. This inviting 1,241 sq ft home includes a 360 sq ft detached 1-bedroom guest suite—ideal for extended family, guests, or rental income. Step inside to find tasteful features including vinyl windows, laminate flooring, fresh paint and trim, and elegant glass French doors. A cozy Osburn wood stove and classic brick fireplace anchor the bright , welcoming living room. The kitchen is equipped with appliances and the laundry includes a washer & dryer. The sunny south-facing backyard is a private oasis, featuring a beautiful wooden deck, spacious cedar gazebo, fruit trees (plum, apple, pear), new sprinklers and a near-new metal garden shed. There’ s ample room for RV parking as well. A standout feature is the 26x28 ft detached Shop/Garage—a handyman’s dream—offering an over-height door, 220-amp service. Whether you're seeking multi-generational living, workshop space, or a peaceful country setting just minutes from Qualicum Beach, this unique property offers endless flexibility and charm. Visit my website for more details or to schedule your private tour today! For more details or to view this property, contact Lois Grant Marketing Services direct at 250-228-4567 or view our website at www.LoisGrant.com for more details. (id:60626)
RE/MAX Anchor Realty (Qu)
00 Round Lake Road
Killaloe, Ontario
Are you searching for the perfect blend of acreage and waterfront living? This stunning property offers over 40 acres and more than 2000 feet of pristine waterfront, giving you the rare opportunity to have it all. With convenient highway access and a variety of waterfront options, this land offers a unique chance to enjoy the coveted Round Lake while having ample space to meet your needs. Round Lake, one of the largest lakes in Renfrew County, offers diverse destination options for your on-water adventures. Enjoy easy access to town amenities or spend a relaxing day at the renowned Foy Beach. The property features level terrain, providing a blank canvas for you to create your dream family compound or ultimate escape. For those interested in development opportunities, the county has already been engaged, and the seller is prepared to share the response outlining the next steps as of 2021. This response highlights the potential for a proposed 12-lot expansion on this beautiful property. (id:60626)
Exp Realty
2709 Romark Mews
Mississauga, Ontario
Beautifully updated 3+1 bedroom home in a fabulous neighbourhood, perfect for families moving up or downsizers seeking comfort and convenience. Enjoy modern bathrooms renovated both upstairs and downstairs, a stylish renovated kitchen with updated cabinets, and a finished basement with an extra bedroom and full bath. Step outside to your backyard oasis featuring a relaxing hot tub, charming pergola, and a brand new 6x6 fence (2024) for privacy ideal for entertaining or unwinding. Recent upgrades include furnace (2022), tankless on demand hot water - owned (2022,), A/C (2014), roof (approx. 2010), and a new garage door. The home boasts updated flooring, new lighting fixtures, The extended driveway fts up to 4 cars and is complemented by a beautiful stone walkway in the front for impressive curb appeal. Additional features include a Rain Soft water softener with reverse osmosis filtration system for high-quality drinking water, 125 amp electrical service, energy-efficient windows and doors, ample storage, and appliances included. Located just steps from parks, amenities, and transit, this home offers the perfect blend of style, comfort, and community ready for you to move in and enjoy. Find out why once discovered Erin Mills is so hard to leave. ** This is a linked property.** (id:60626)
Royal LePage Signature Realty
1111 Lac Clair Road
West Nipissing, Ontario
Welcome to your waterfront year round home! This custom-built 4+1 bedroom, 2-bathroom home sits on over an acre of property, offering the perfect blend of space, comfort, and breathtaking views. Step inside to a bright, well designed layout featuring a large kitchen with a pantry and new appliances, ideal for family gatherings and entertaining. The primary bedroom boasts a walkout to a spacious composite deck with a gazebo perfect for relaxing and enjoying the view. Upstairs, you'll find a cozy loft overlooking the water, a second-floor deck off the 4th bedroom, and natural light throughout. The partially finished basement adds extra living space, while the electric heat pump with A/C ensures year-round comfort. Outside, enjoy your very own sandy beach area, firepit spot and year-round dock for endless waterfront fun. Need storage or extra sleeping space? The 2-storey, 3-car garage comes with plenty of storage, a workshop, plus a bunkie that sleeps 7! With ample parking in a newly graveled and graded driveway, and room to roam, this property is ideal for hosting family and friends or simply unwinding in nature. The road is Municipal and yearly maintained and there is garbage pick up. This is the ultimate waterfront lifestyle, don't miss it! (id:60626)
RE/MAX Crosstown Realty Inc.
Lt 5 Harmony Road E
North Dundas, Ontario
Build your custom dream home on Lot Five in Winchesters Orchard Grove Development, a 2.25+ acre site close to the quaint and vibrant town of Winchester and the City Ottawa. The featured Matrix model is approximately 1,500 sq ft bungalow with three bedrooms, two bathrooms, an open-concept layout, gourmet kitchen, 9-foot ceilings, double garage, and elegant stone-and-siding exterior. Envision starting your day in modern elegance with cozy comforts, surrounded by peaceful nature. This property offers ample tree coverage to ensure privacy, complemented by an apple orchard landscape throughout the development. Take advantage of this exceptional opportunity to build your future home in an idyllic setting.This home has ICF (Insulated Concrete Form) foundations, which are designed to reduce heating costs and support basement comfort and durability. Many different models are available for this Lot. Please scroll through the pictures to choose, which model suits you. A price list is available in the picture portion of this listing. Don't miss your chance to live life to its fullest in these beautiful custom homes built by Moderna Homes Design Inc. (id:60626)
Royal LePage Team Realty
2450 Radio Tower Road Unit# 199
Oliver, British Columbia
Welcome to your dream cottage at The Cottages on Osoyoos Lake! This 3 bedroom, 3 bathroom customized SHIRAZ floor plan offers an open concept upper living area, perfect for relaxation or entertaining. You can enjoy views of Osoyoos lake from your front deck or enjoy indoor/outdoor living and dining in the windowed porch or let the dogs out easily from your walk-out back yard . Numerous upgrades include oversized shower in the Master Ensuite, CUSTOM BUILT PORCH WITH WINDOWS, SCREENS AND BLINDS, ELECTRIC SUN SCREEN WITH UV PROTECTION ON FRONT BALCONY, custom designed office, and 75inch TV in living room with built in SONOS sound system, Electric Napoleon Fireplace, water softener, water filtration system to name a few. The ground level features a wonderful space for your guests with spare bedroom and bathroom. Large double garage offers secure parking, ample storage as well as additional parking in the driveway. The gated community boasts amenities like a beach, volleyball net, playgrounds, pool, hot tub, and clubhouse with fitness area. Short-term rentals are allowed, making it a great investment. FULLY FURNISHED, TURN KEY WITH QUALITY BEACHCOMBER FURNITURE. ready for your next vacation or to use for rental, no age restrictions, pets welcome, and quick possession available. NO PROPERTY TRANSFER TAX, NO GST, NO EMPTY HOME TAX. Impeccable condition, never rented, and used only seasonally by original owners. Don't miss this paradise – schedule your viewing today! (id:60626)
RE/MAX Realty Solutions
95 7670 207 Street
Langley, British Columbia
Amazing 4 Bedroom Corner Townhouse in Willoughby! This 2 year old unit is located on the quiet street of 207 with ample street parking. Other side of the street is a blocked street that kids could safely play. West facing with plenty of big windows allowing lots of natural light. Unit is equipped with A/C using Nest App digital/remote to control for heat/cool. 3 bdrm on the top floor with overheight ceilings in the Primary bdrm, floor to ceiling windows and a stunning ensuite. 4th bdrm on the ground floor and an Open layout on the main level for entertaining. Side by side garage and EV Chargeport. 3 min walk to Willoughby town centre and Donna Gabriel Elementary and 15 mins walking to Peter Ewart Middle School and RE Mountain Secondary. Not too far from Future Skytrain. Must see!! (id:60626)
Sutton Group - 1st West Realty
64 Tideland Drive
Brampton, Ontario
Stunning End Unit Townhome with In-Law Suite! Welcome to this beautifully maintained, modern-style 4+1-bedroom end unit townhome, offering exceptional curb appeal and an abundance of natural light throughout. This spacious home features a fully finished in-law suite, perfect for an extended family with a separate entrance. With a stylish, contemporary design and smart layout, this home provides comfort, functionality, and room for everyone. Conveniently located near school, parks, shops, and the Community Centre. Don't miss this great opportunity! (id:60626)
RE/MAX Ultimate Realty Inc.
1904 39 Sixth Street
New Westminster, British Columbia
Fantastic 3 bedroom & den, 2 bathroom SUB PENTHOUSE, CORNER UNIT condo. UNOBSTRUCTED SW VIEW OF THE RIVER AND ALEX FRASER BRIDGE. Lots of living space. Very functional floor plan. Primary bedroom is separate from the other two bedrooms with a 4 pc ensuite & walk-in shower. Hardwood flooring in the main living area, carpets in the bedrooms. Nice size kitchen with stainless appliances & granite counters & breakfast bar. Huge windows give you lots of natural light. Two balconies, one off the den & one off the living room. Very well priced. 2 parking & large storage locker. 2 dogs & 2 cats okay. Have an outside garden & play area for your kiddos. Gym & meeting room. On-site caretaker. Well managed building. Quality built by Bosa. Showings by appointment. OPEN HOUSE SUN JUNE 15, 2:30-4:30. (id:60626)
One Percent Realty Ltd.
27 Hinton Road
Toronto, Ontario
Well-maintained 3+1 bedroom bungalow in the heart of Rexdale. With a separate basement apartment and a large, well-equipped workshop, this property offers both versatility and income potential. The main floor features 1,160 square feet of living space with original hardwood floors in very good condition, three generous bedrooms, a full bathroom, and comfortable separate living and dining areas. The windows are in good shape, and the roof was re-shingled in August 2024. The basement includes a self-contained apartment with a separate entrance offering multi-generational living, income potential or a private workspace. Most basement windows are above grade, allowing for natural light throughout. A standout feature of this property is the spacious workshop - perfect for hobbyists, tradespeople, or small business owners. The long private driveway accommodates parking for up to six vehicles. Located near the Humber River and its extensive trail system, this home is within walking distance of local schools, the public library, shopping, and dining. Neighbourhood highlights include the popular Wally's Grill, Pine Point Park with its community centre and pool, and Woodbine Mall with over 130 shops and attractions. Just minutes away is the brand new Costco-anchored mall at Islington and the 401. Commuting is easy with access to Highways 401, 427, and 400, and public transit (TTC). This is a great opportunity for buyers seeking a very solid bungalow on a good-sized lot with income potential and excellent proximity to green space, transit, and urban conveniences. (id:60626)
Royal LePage Porritt Real Estate
107 Mcgivern Street
Moorefield, Ontario
Discover a rare opportunity with this versatile commercial property located at 107 McGivern Street in the quiet and growing community of Moorefield. Situated on a generous lot, this property includes both land and a well-maintained building offering over 3,615 square feet of functional space. At the heart of the building is a massive 2,486 square foot workshop, ideal for a range of uses including automotive, manufacturing, or fabrication. The building also features dedicated office space, two separate storage rooms, and two washrooms, making it perfectly suited for both industrial and service-based operations. Positioned in Moorefield, part of Mapleton Township in Wellington County, this location offers the charm of small-town Ontario with the advantage of being centrally located between several larger communities. It’s just a short drive from Drayton, Palmerston, Listowel, and under an hour to Kitchener-Waterloo or Guelph, making it an ideal hub for businesses serving rural and urban markets alike. With easy access to regional roads and highways, the site supports efficient transportation and logistics. As an added bonus, the adjacent residential property at 109 McGivern Street can be negotiated into the sale. This provides a unique opportunity for a live-work setup or the option to expand your footprint in a seamless and strategic manner. Whether you're looking to establish, grow, or relocate your business, this property delivers value, flexibility, and location all in one package. (id:60626)
Exp Realty
35 15152 62a Avenue
Surrey, British Columbia
Discover this exceptional 4-Bed, 4-Bath Corner-unit townhome offering over 1,800 sqft of beautifully designed living space, with the feel and comfort of a single-family home.The main floor boasts an inviting open-concept layout with natural light. Step out from the kitchen to a sun-soaked sundeck, perfect for morning coffee or evening BBQs. The modern kitchen features sleek laminate cabinetry, stainless steel appliances, and a gas range-ideal for everyday living. Upstairs, you'll find three spacious bedrooms, and a Mountain View. WALKOUT SEPARATE ENTRANCE to The fully finished basement offers fourth bedroom or home office. An unmatched 587 Sqft private, fenced backyard. Double car garage, Strata fee covers Water/Sewage. Clubhouse includes Gym, Pool,Hot Tub,Guest suite,Theatre. (id:60626)
Century 21 Coastal Realty Ltd.
4366 Guppy Court
Windsor, Ontario
Welcome to this show-stopping home located on a quiet cul-de-sac in one of Windsor’s most sought-after neighborhoods—just a short walk to scenic Roseland Golf Course. Perfectly situated on a premium corner lot, this property offers outstanding curb appeal and a backyard oasis designed for entertaining. Enjoy summer days by the pool, relax in the cozy sitting area, or dine al fresco on the two-tiered deck complete with a second lounge space and a private hot tub area. Inside, you'll find 4 spacious bedrooms and 3 beautifully updated full bathrooms. The custom kitchen flows seamlessly into the open-concept living room featuring a stunning fireplace—ideal for everyday living and gatherings. The lower level impresses with a generous family room, a second fireplace, and an oversized wet bar—perfect for hosting. The attached garage is equally impressive with an modular Swisstrax flooring and rough-in for an electric car charging station. Pride of ownership is evident throughout, with thoughtful updates over time including new flooring, bathroom renovations, and a pool liner just 2 years old. This property is a rare blend of luxury, location, and lifestyle. Move in and enjoy everything this exceptional home has to offer! (id:60626)
RE/MAX Preferred Realty Ltd. - 586
652 Halloway Drive
Kingston, Ontario
Discover modern living at its finest in this stunning 2600 square foot, 2-storey home, built by Caraco in 2021 and still under the balance of the Tarion Warranty. This bright, clean, and contemporary residence is designed for todays lifestyle, featuring high ceilings that enhance the spaciousness of the main floor. Step into the inviting living room, where a cozy gas fireplace adds warmth and charm, creating a perfect focal point for relaxation and gatherings. The open concept layout seamlessly connects the living areas, making it ideal for entertaining. The main floor is completely carpet-free, with beautiful flooring that is both stylish and easy to maintain. This exceptional home boasts a separate dining room, perfect for formal meals or family gatherings. With 4 generously sized bedrooms and 3 modern bathrooms, there is ample space for family and guests. The bedrooms come equipped with built-in closet organizers, ensuring everything stays tidy and organized. Retreat to the luxurious spa-like ensuite bath, complete with sleek quartz countertops, free standing soaker tub and double sink vanity. The large kitchen is a chefs dream, featuring a striking island with a waterfall edge, a farmhouse sink, and a spacious pantry that provides plenty of storage for all your culinary needs. Large bright windows flood the space with natural light, creating an inviting atmosphere throughout the home. Convenience is paramount, with main floor laundry conveniently located in the mudroom, which also provides a separate entrance to the unspoiled basement ready for your personal touch and perfect for an in-law suite potential. All of this is located in the desirable Kingston East end, close to parks, schools, shopping, and more. Don't miss your opportunity to own this exquisite home that combines elegance, functionality, and the perfect location. (id:60626)
RE/MAX Finest Realty Inc.
336 - 1100 Lansdowne Avenue
Toronto, Ontario
Architecturally iconic. Creatively inspiring. Unapologetically cool. Welcome to The Foundry Lofts an authentic two-storey hard loft that delivers nearly 1,200sq.ft. of industrial charm and modern design in one of Toronto's most captivating conversions. This 2 storey, west-facing loft is a rare gem, featuring 2 full bedrooms, 2 bathrooms, and 2 parking spots-a true luxury in the city. Soaring ceilings, exposed heritage brick, oversized warehouse-style windows, and upgraded flooring set the tone for a space that feels both expansive and intimate. The open-concept layout blends form and function with a sleek contemporary kitchen, perfect for quiet mornings or impromptu dinner parties. Every corner of this loft is thoughtfully designed, with clean lines, modern finishes, and a timeless industrial edge.Live at the intersection of history and creativity. Originally a 19th-century train factory, the Foundry now houses one of the city's most unique communal spaces: a 16,000 sq.ft. glass-topped atrium perfect for remote work, casual hangs, or photo-worthy meetups. Residents also enjoy a gym, theatre, party and conference rooms, and abundant visitor parking.Outside your door: Geary Avenues indie breweries and recording studios, the design shops and cafés of The Junction, the Italian flair of Corso Italia, and expansive green space at Earlscourt Park. Fuel up at Balzac's, dine at Parallel or Famiglia Baldassarre, and hop on the TTC in minutes.Take advantage of this rare opportunity to own a curated piece of Toronto's industrial past, updated for modern, inspired living! (id:60626)
Royal LePage Signature Realty
9605 Lapwing Pl
Sidney, British Columbia
Welcome to 9605 Lapwing – A Gem in the Heart of Sidney by the Sea! This beautifully maintained 3-bedroom, 2-bathroom home is move-in ready, offering modern updates, thoughtful renovations, and a bright, functional floor plan. Nestled in a sought-after location, just minutes from parks, hiking trails, and the beach, this home provides the perfect balance of comfort and convenience. Recently, the home has undergone significant upgrades, including a new roof and deck, both completed in 2024, & new kitchen in 2023, featuring custom cabinetry. The upstairs boasts new vinyl flooring throughout, while the downstairs bathroom, completed in 2023, includes a luxurious walk-in shower & heated tile flooring, extending into the laundry room. Outside, the low-maintenance yard is beautifully landscaped with mature shrubs and hedge trees, providing excellent privacy. With its bright & airy layout, this home is perfect for families, downsizers, or those looking to enjoy the best of coastal living. (id:60626)
Coldwell Banker Oceanside Real Estate
4235 Sawmill Valley Drive
Mississauga, Ontario
Unparallel Living In Prestigious Sawmill Valley! Loads Of Natural Light And A Pleasure To View! Upgraded Throughout! 3 Bed and 2 Beds, Unfinished Basement to Add Additional Finished Living Space. Hardwood Floors And Fresh Painted In Neutral Colors. Open Concept, Casement Windows, Crown Moulding Throughout, Central Vac, Fenced In Landscaped Private Backyard Backs On To Path. Walking Distance To Great Schools, Plaza, Park, Shopping Centre & All Amenities. Former Model Home. Good Size Bedrooms. Great Value for Freehold Detached home. ** This is a linked property.** (id:60626)
Sutton Group Quantum Realty Inc.
425 22 E Royal Avenue
New Westminster, British Columbia
Top 5 Reasons This Condo is a steal of a deal. 1. Rooftop Deck - Massive 570 sq. ft. terrace with hot tub, gas BBQ + firepit hookups, and stunning panoramic views. 2. Smart Layout - 2 separated bedrooms, each with deck access, 2 full baths, and an open-concept kitchen/living space. 3. Modern Upgrades - Fully renovated in 2020: new floors, counters, bathrooms, electric fireplace with live-edge mantle, updated lighting, crown mouldings, and fresh paint. 4. Prime Location - In Victoria Hill´s sought-after "The Lookout" with concierge, visitor parking, and easy access to New West. 5. Unbeatable Value - All this for under $950K, including 2 parking stalls + storage locker. (id:60626)
Royal LePage Elite West
59 Falaise Road
Toronto, Ontario
Opportunity to buy a detached home in a prime location. The solid brick bungalow boasts a comfortable and inviting interior. Large Windows bring in lots of light! Oversized Kitchen Features Hardwood Flooring, Backsplash, Lrg Windows Including A Gorgeous Bay Window & W/O To Expansive Deck 18 x 24 foot deck, W/Amazing View Of Oversized huge backyard W/Mature Trees & Patio Space-Made For Summer Bbqs. Metal Gazebo 10 x 12 feet purchased in 2023.Its prime location provides quick walking access to popular stores, convenient transit, also a short walk away, and quick highway access. (id:60626)
Homelife/miracle Realty Ltd
603 37994 Second Avenue
Squamish, British Columbia
Experience the best of Squamish living at The Aegean Homes, perfectly situated in the heart of Downtown Squamish. Enjoy the convenience of having City Hall, library, schools, shopping centers, and community park steps away. Our homes, ranging from 658 to 1,194 sf, designed by an award-winning team, 9ft ceiling, open kitchens, & energy-efficient stainless-steel appliance package. Amenities to enhance your lifestyle, lush outdoor green terraces, a fully-equipped fitness center, indoor/outdoor yoga room, & social lounge complete with table games and cozy fireside seating. Need to work from home? Our breakout workspace provides a perfect environment to stay productive. Contact us today to learn more! MOVE IN READY! Presentation Center Wed to Sun, 12-5 pm. Address: 202-37994 2nd Ave. (id:60626)
Luxmore Realty
514 19 Street Nw
Calgary, Alberta
***OPEN HOUSE Saturday August 2nd & Sunday August 3rd, both days from 1pm - 4pm*** Form. Function. Flow. Welcome home to 514 19th Street NW. This 2 storey semi detached custom home features 4 bedrooms, 3.5 bathrooms, and single attached garage. This home's design and lay-out is ideal for couples or young families. With each space flowing seamlessly into the next, and function at its helm, 514 is truly a peaceful haven. As you enter the home, your eyes are naturally drawn to the rear glass sliding patio doors, which extend the living space into the backyard during the warmer months. Built-in Fisher & Paykel appliances, and thoughtful cabinetry, all add to the everyday ease of being in the gourmet kitchen. The stunning quartzite waterfall island is a natural hub where family and friends will gather, keeping the host central to the party. The herringbone engineered hardwood floors direct you to the living room, where you can relax by the gas fireplace and cozy up with a book (or two). Lounge in your backyard and enjoy the warmth of the fire at the poured in place, custom concrete gas firetable. This home is drenched in sunlight throughout the day, with the primary bedroom awakened by the sunrise in the east, and the front of the home warmed by the sunset in the west. As you ascend to the upper level, the stairwell is brightened by 1 of 3 skylights. A flex space currently utilized as a playroom greets you at the top of the stairs, and can easily be transformed into an office, library, or upper family room. Two well sized bedrooms and a four piece bathroom, where the 2nd skylight is located, complete the west end of the second floor. Moving to the rear of this level, you will find the sanctuary of the primary bedroom. Upon entering, the room is flooded with natural light through the large bright windows. The vaulted ceilings provide a sense of spaciousness, while the fireplace adds warmth and intimacy. Subtly tucked behind pocket doors can be found the walk-in closet, st acked washer and dryer, and spa inspired primary ensuite where the 3rd skylight illuminates the space. Luxuriate in baths in the freestanding tub, and wash away the day's stresses in the glass enclosed shower. Continue your evening by heading to the lower level, and enjoy the custom built-in bar. The 4th bedroom, four piece bathroom, lounge area, and utility room complete this floor. This home is fantastically located within West Hillhurst: walk in any direction and within 5 minutes you will find a green space and/or playground, the West Hillhurst Community Association, Bowview Outdoor swimming pool (now open!), Dairy Lane Cafe + Pocket Coffee, Queen Elizabeth schools, Made by Marcus, Amato Gelato, and quick access to Memorial Drive, Crowchild Trail, or 16th Avenue to get you anywhere in the city. The 5 and 10 year Alberta New Home Warranty Program are applicable. This home is truly a standout gem that must be seen in person to be fully appreciated. (id:60626)
Charles
1134 Pine Grove Road Unit# 2
Scotch Creek, British Columbia
For your Shuswap getaway! This lovely townhouse in Shuswap Lake Resort offers stunning views of the lake and Copper Island, making it the ideal investment opportunity in the ultimate vacation destination. The main floor is designed for effortless entertainment, with a well-appointed kitchen, dining area, sunken living room stepping out to a patio, 2pc bathroom, storage closet, and stairs down to a large storage space. On the second level, the spacious primary bedroom features a private balcony with breathtaking views of Copper Island and a 4pc ensuite bathroom, office area, 3pc bathroom, and guest bedroom. The top floor has a loft used as the third bedroom with skylights to allow for plenty of natural light, & a large balcony overlooking the beach. The furnishings and decor were thoughtfully chosen for the space, with many items included so that you can move-in & enjoy your first summer in the Shuswap. Perfectly situated to maximize the views, this townhouse has an ideal location within the resort, with a close proximity to the lake for swimming and fun with your family, but on the far side of the complex from the Provincial Park for tranquility and relaxation. The common property is beautifully maintained and includes access to the beach, a pool, hot tub, beach volleyball court, day-use dock + buoy when available (24 total), shared storage, and more. Located only a short distance from local marinas, restaurants, the Shuswap Lake Provincial Park, shopping, & golf courses! (id:60626)
Sotheby's International Realty Canada
1161 Upper Thames Drive
Woodstock, Ontario
A Beautiful and well maintained 4+2 BED and 3.5 Bath, Detached Home with 2 kitchens, 2 laundries, separate family room and fully finished Basement with separate Entrance and total 4 parking spaces available for sale in Quiet neighbourhood of Woodstock. Upon Entrance through the double door, carpet-free main floor features a foyer leading to powder room, an open concept Huge Living room with Dining room to accommodate 8 pax Dinning Table. It also features a spacious and bright Family room with Fireplace ,Breakfast room and an open concept kitchen with S/S Appliances with newly installed Quartz counter tops, tiled backsplash with plenty of kitchen cabinets. Sliding door opens from Breakfast area to Fully-fenced and well-landscaped huge back yard with concrete patio. Hardwood stairs leading to the 2nd floor featuring Master B/R with 5 pc Ensuite Bath including double Vanity, standing shower along with the Bath Tub and a huge walk-in closet. 3 more good size bedrooms with spacious closets with 4 pc family bathroom. Very convenient second floor laundry room.Fully finished legal Basement with separate Entrance boasts 2 spacious bedrooms with a 3-pc Bathroom, a wide open kitchen with new SS Appliances , breakfast Bar, laundry room, cold and storage room. Conveniently located at a few minutes from Schools, Parks, Bus stops, trails, Golf Course, coming up Gurudwara nearby, and a short drive to Highway 401 towards Waterloo. (id:60626)
Century 21 Right Time Real Estate Inc.
42 Dobson Street
Kawartha Lakes, Ontario
Designed with families in mind, this 2024-built home offers over 2, 500 sq ft of WELL-PLANNED living space across two levels. With 4 bedrooms, 3.5 bathrooms, and flexible spaces throughout, theres room for everyone to spread out and feel comfortable.The main floor features a family-friendly kitchen with plenty of storage and room to gatherwhether its weekday dinners or weekend get-togethers. A cozy GAS FIREPLACE adds warmth to the living area, and a bonus room gives you options for a playroom, office, or quiet retreat.Upstairs, the primary suite offers a peaceful escape with a SPACIOUS walk-in closet and ensuite with double vanity, water closet, and free standing soaker tub. Each additional bedroom has ITS OWN BATHROOM access. And the laundry room is just down the hall for added convenience.A DOUBLE attached garage means easy in-and-out with kids, groceries, and gear. The large unfinished basement is ready for your vision (including an additional bathroom rough in) gym, rec room, home theatre the possibilities are endless. With close proximity to THE BEST playgrounds, parks and walking trails, 42 Dobson is part of a family-friendly community where kids play and neighbors connect. MOVE-IN READY AND WAITING! (id:60626)
Royale Town And Country Realty Inc.
108 Sweetwood Circle
Brampton, Ontario
Spacious 3+1 Bed, 4 Bath Semi-Detached Home On An Extra-Large Pie-Shaped Lot Backing Onto Green Space! Enjoy A Huge Private Backyard Perfect For Entertaining Guests Or Hosting Family Events. Features Updated Kitchen, Separate Living & Family Rooms, 3 Large bedrooms, Finished Basement W/ Separate Entrance With Bedroom & Full Bath Ideal For In-Laws Or Rental. 4-Car Parking, Quiet Family-Friendly Street. Rare Lot Size In Prime Brampton Location Dont Miss This One! (id:60626)
Ipro Realty Ltd.
1967 Columbia Gardens Road
Fruitvale, British Columbia
In the heart of downtown Fruitvale on a very high traffic corner sits this commercial mixed use building. Zoned C1 for many uses. It has 8 leasable units that are for the most part always full. 6 units are commercial businesses. One 2 bedroom + den and 1 bathroom apartment upstairs is quite spacious and has lots of natural light. Some tenant parking out back and plenty of street parking make this a highly desirable space for businesses. Are you looking for an investment in the Kootenays? This could be it... Call your REALTOR® for more info today. (id:60626)
Century 21 Kootenay Homes (2018) Ltd
1218 800 Route E
The Nation, Ontario
Step into this stunning 3-bedroom, 2-bathroom bungalow, where modern elegance meets cozy charm, all designed for low-maintenance living. The spacious foyer welcomes you into a beautifully flowing layout, seamlessly connecting the living room, kitchen, and dining area. The living room features a striking feature wall and fireplace, creating a warm and inviting ambiance. The kitchen is a chef's dream, offering a walk-in pantry, generous island, and ample storage. The primary bedroom boasts a walk-in closet, providing both style and functionality. Flooded with natural light from large windows throughout, this home is bright and airy. The fully finished basement expands your living space, complete with a large family room, second fireplace, two additional bedrooms, and a full bathroom perfect for guests or extended family. Enjoy the serenity of a private lot with no rear neighbors, ideal for relaxation and entertaining. Radiant floor heating in basement, main floor and garage. The stamp concrete patio and firepit area set the stage for memorable summer gatherings. A spacious 3 garage doors adds the finishing touch to this exceptional property. This location is just minutes from Highway 417, schools and a variety of amenities. Don't miss your chance to own this one of-a-kind home in St-Albert! (id:60626)
Royal LePage Performance Realty
58308 Rge Rd 243
Rural Westlock County, Alberta
This stunning 9.22-acre estate is a horse lover’s dream, complete with lush pastures, gardens & outbuildings. The beautifully renovated 2,576 sq ft home features chef’s kitchen with massive granite island, SS appliances, & custom cabinetry. The open great rm with a cozy wood stove, seamlessly connects to the dining area & a covered deck with a hot tub—perfect for entertaining. The main floor hosts a luxurious primary bedrm with a spa-like ensuite. Upstairs, find 2 additional bedrms (1 with a secret hideaway) & 4 pc bath. The 3rd level family rm offers lovely views & includes access to the garage & 2 pcbath. F/F basement, with in-floor heat, features a 3-piece bath, laundry, ample storage, spacious recreation room & 2nd den!. Attached heated garage (26x28), 26x40 2 door shop, horse shelter & several outbuildings. With a ravine, fencing, gardens, expansive pasture areas & horse shelter,this property is perfect for your equestrian dreams. Just 35 minutes from St. Albert & Edmonton. Explore the possibilities (id:60626)
RE/MAX Elite
928 Dunblane Court
Kitchener, Ontario
Well maintained, 3 +1 bdrm & 3.5 bath detached house on a quiet family-friendly court. Very functional open-concept layout; separate living and dining areas and 2-pc powder room on main floor. 2nd floor offers large Primary Bedroom with 4-pc En-suite and walk-in closet, and 2 additional good-sized bedrooms. Approximately 650 sqft Fully Finished Legal Basement with side separate entrance with 1 Bedroom, 1 Bathroom,1 kitchen, and separate additional Laundry room. Can be a great income generating potential if needed. Currently tenanted. tenant can be assumed or given a 60 day notice to vacate. Private fenced backyard perfect for outdoor entertainment. This property is close to top rating Schools, Parks, trails, Shopping centers, Highway. (id:60626)
Sutton Group Quantum Realty Inc.
650 Arrowsmith Ridge
Courtenay, British Columbia
Here is your opportunity to get in to a turnkey Getaway that holds EXCEPTIONAL VALUE! This 2024 built 3-bedroom, 2-bathroom chalet is modern yet cozy. This open-concept living, dining, & kitchen area provides ample room for you & your guests to relax & entertain. Kitchen features a walk-in pantry ensuring you have all the necessities at hand. This 3-level home includes an oversized garage on the first level, with additional storage space in the locked-off crawl space. A large drying room off the front hall & garage ensures your ski gear stays dry and comfortable each day. 2 bedrooms with full bathroom, and laundry room on the second floor. With the 3rd/top floor reserved for an exceptional primary bedroom and spa like ensuite. Enjoy the luxury of a private hot tub on the covered back patio & a enjoy watching the sunsets from your 26'x8' front deck looking out towards Strathcona Park. Easy access to Nordic Lodge, Hawk chair & quick drive to main lodge. PRICE + GST (id:60626)
Coldwell Banker Oceanside Real Estate

