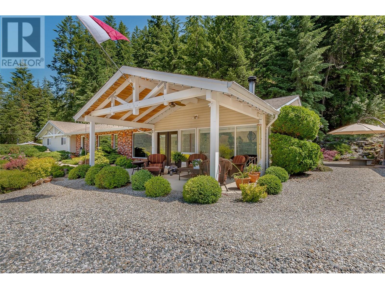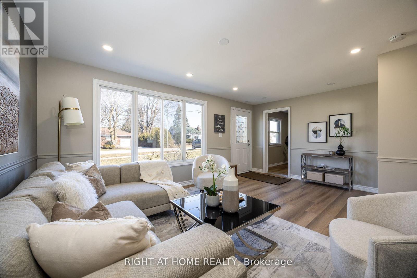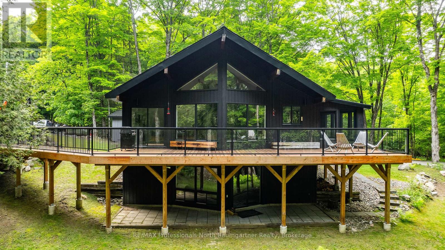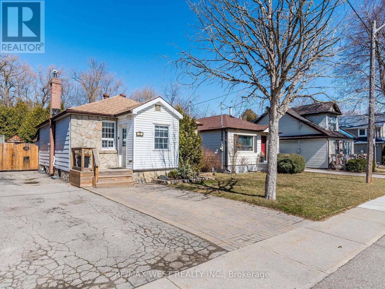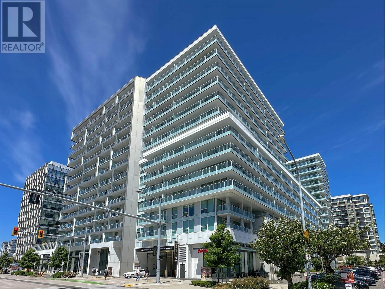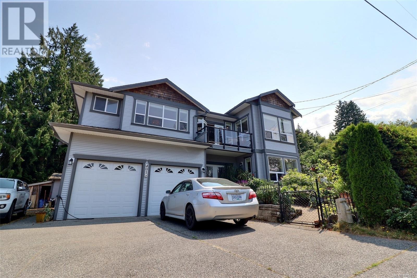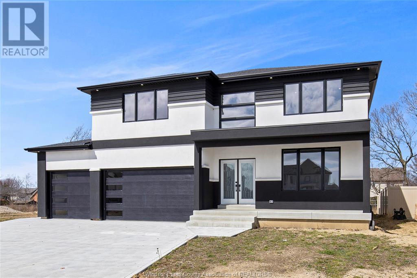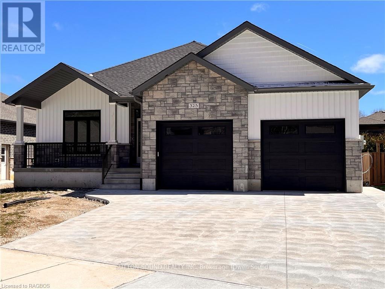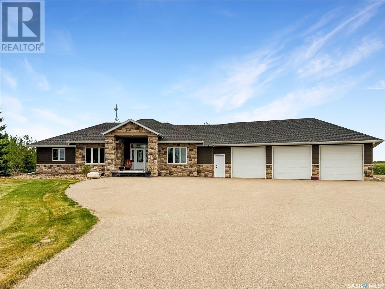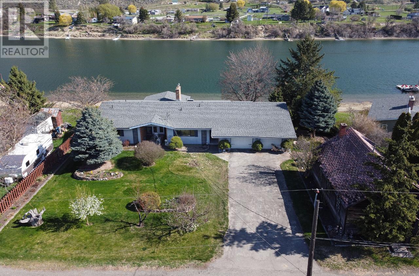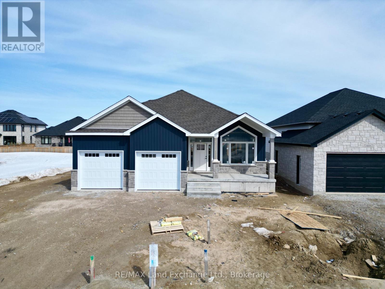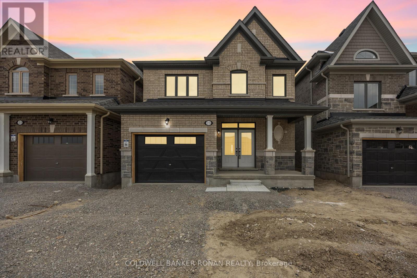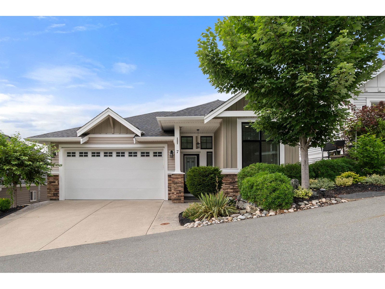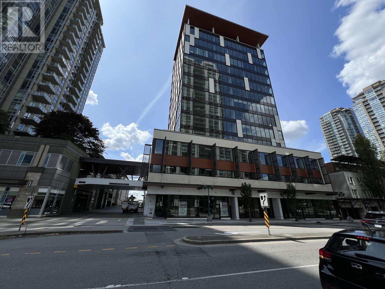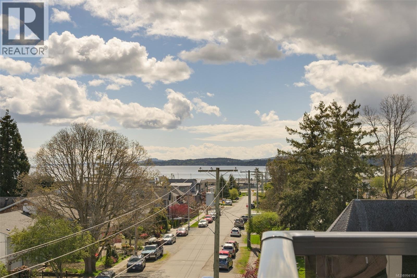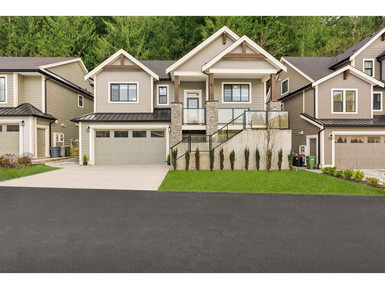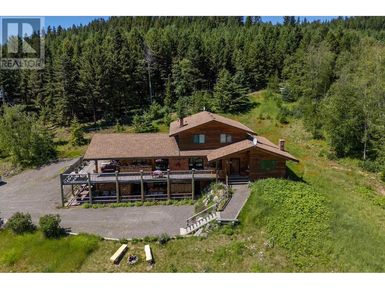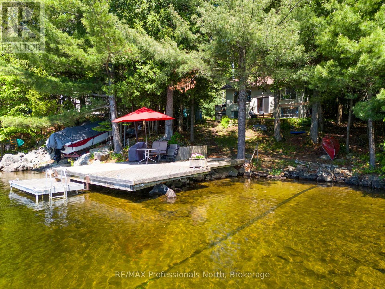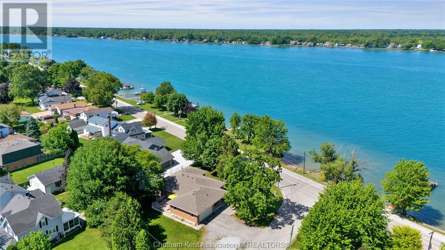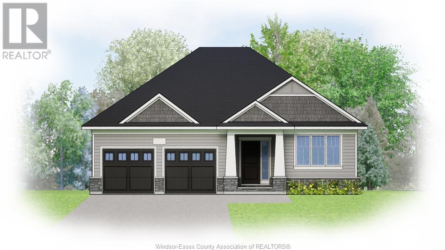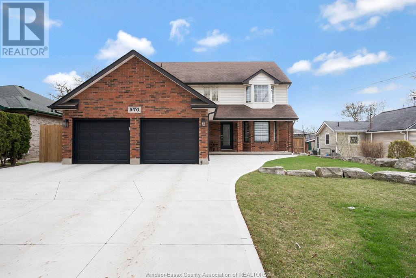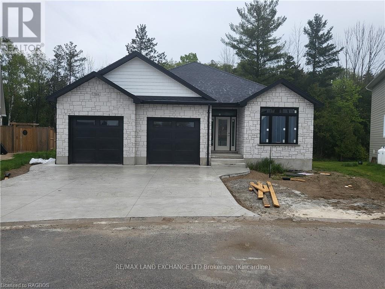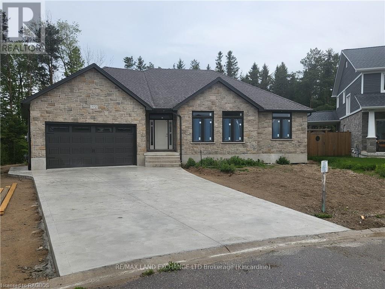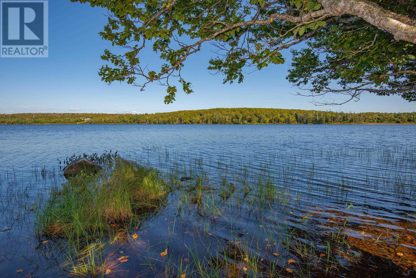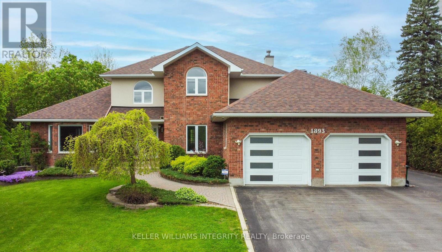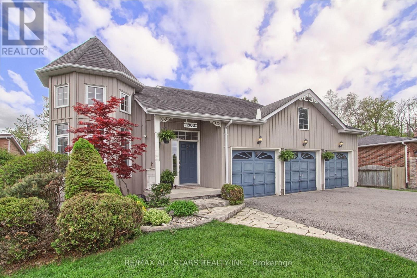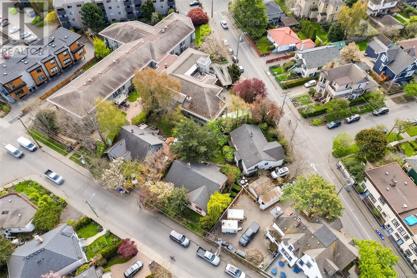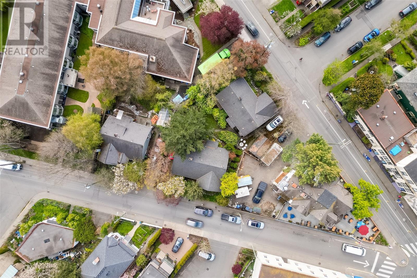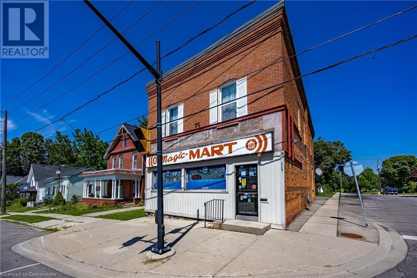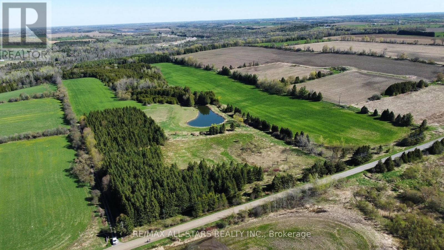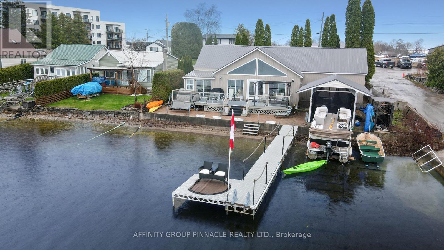9178 Clancy Frontage Road
Mara, British Columbia
Experience lakeside serenity at its finest with this exquisite Semi Waterfront Rancher nestled along the shores of Mara Lake. Just minutes away from multiple boat launches and a provincial park, this property offers unparalleled convenience and natural beauty. Indulge in unobstructed vistas of the tranquil waters from every angle, complemented by meticulously landscaped grounds requiring minimal upkeep. A picturesque water feature pond enhances the ambiance, while inviting patios provide the perfect setting for relaxation. Additionally, a spacious 30x40 3-bay garage/workshop stands ready to house all your recreational equipment and vehicles, ensuring both convenience and security. Discover the modern convenience of newer appliances and pre-installed wiring for a hot tub, elevating your lifestyle experience. Add your dock or Mooring Buoy while enjoying beautiful Mara Lake Please call the listing agent today to setup for personalized viewing. (id:60626)
Exp Realty (Kelowna)
15 Farr Avenue
East Gwillimbury, Ontario
New Renovated House In Town Of East Gwillimbury. Move Into This Cute Bungalow As A Future Investment. Home Sits On 100X150 Mature Lot. New Kitchen, New Bathroom, New Floor, New Paint, Newly Septic Replaced. Eat-In Kitchen, Master With Ensuite And Huge Double Detached Heated Garage. Friendly Very Quiet Neighborhood. Absolutely Fantastic Location, Minutes To All Shopping & Amenities, Close To Grocery, Community Centre, Public Transit, 404 & More. (id:60626)
Right At Home Realty
357 Col. Phillips Drive
Shelburne, Ontario
5-Bedroom Smart Home in Shelburne More Space, More Value, Less Stress Less than 1 Hour from Brampton. This home is like no the Shelburne area - let us tell you WHY: 1. There 5 Bedrooms ALL Upstairs and ALL with an Ensuite Bathroom! Yes, that is correct! There are 4 full bathrooms upstairs in this home and one on the main level and a 6th in the basement (with shower rough in) 2. The BASEMENT is FULLY FINISHED (you don't get this with a new build) 3. SMART HOME Technology from irrigation system for the yard to the lights, door bell, thermostat and so much more! 4. UPGRADES Galore including built in dry bar with cabinetry, quartz counters, wine cellar in basement, and remote fireplace 5. HEATED Garage with epoxy floor plus storage loft. This is everything you have been searching for PLUS so much more! Less than one hour to the airport/GTA! WHY buy a new build with so many extra costs when you can just move in and enjoy this stunning home that is better than you with modern conveniences and upgrades.View full video of this immaculately maintained home linked to the listing. (id:60626)
Keller Williams Home Group Realty
1035 Graydon Lane
Dysart Et Al, Ontario
1035 Graydon Lane - a testament to refined modern style immersed in natural surroundings! Welcome to this turn-key, beautifully updated three-bedroom, two-bathroom home in the heart of sought after Eagle Lake, steps from Sir Sam's ski hill. The sun drenched, thoughtfully designed open-concept layout provides ample space to both entertain and unwind. In the main house you will find a stunning new kitchen, modern bathrooms, and an extensive list of new improvements. Contemporary flooring flows seamlessly throughout the space, creating a cohesive and maintenance-friendly environment. Spend mornings sipping coffee on the vast deck, while local deer stop in for a visit. Located in the vibrant Eagle Lake community, this property puts the best of cottage country living at your doorstep A notable highlight is the detached garage with finished loft space, including a 3-piece bathroom and laundry facilities supported by a second septic system, a perfect getaway or office space. Located in the vibrant Eagle Lake community, this property puts the best of cottage country living at your doorstep. Enjoy easy access to Eagle Lake public beach, Sir Sam's Spa and Inn, extensive hiking and snowshoeing trails, and Eagle Lake Country Market for all your daily essentials, all while only a 10 minute drive to Haliburton Village. This property combines modern updates with an ideal location, offering the perfect balance of refined living and convenience in one of Haliburton County's most sought after communities. (id:60626)
RE/MAX Professionals North Baumgartner Realty
6398 Mountain Road
Niagara Falls, Ontario
Welcome to a rare gem in the heart of Stamford! This solid 3-bedroom, 1-bathroom brick bungalow offers incredible potential, making it an ideal investment for a wide range of buyers. With a spacious 0.81-acre lot, featuring an impressive 80 feet of frontage and a depth of 463.70 feet, this property provides ample room for your vision to flourish. Whether you're a first-time homebuyer, a growing family, or an investor looking for a prime piece of real estate, this home is ready to meet your needs. The cozy bungalow is a perfect place to move in and make your own, with the added bonus of a basement rough-in that offers endless possibilities for future expansion or customization. For the green thumb or those seeking tranquility, a quiet greenhouse retreat awaits, complete with a hot tub for ultimate relaxation. The 1.5-car garage provides ample storage space, while the peaceful surroundings offer a sense of escape from the hustle and bustle, yet the convenience of nearby amenities is right at your fingertips. Don't miss out on this opportunity to own a prime piece of land in beautiful Stamford. Move in, stay awhile, or seize the potential for future growth with this incredible property. The choice is yours, and the possibilities are endless! (id:60626)
Revel Realty Inc.
76 Laburnham Avenue
Toronto, Ontario
Charming Bungalow in Prime Long Branch! Welcome to this lovely 2+2 bedroom, 2 bathroom detached bungalow nestled in one of South Etobicoke most desirable neighbourhoods. Set on a generous 37 ft x 110 ft lot, this home offers fantastic potential whether you're looking to settle in, or build new. Inside, you'll find a warm and inviting layout, including a finished basement with 2 bedrooms perfect for in-laws, guests, or potential rental income. Many homes nearby have been rebuilt or significantly updated, giving you the opportunity to do the same or enjoy this charming property just as it is. Step into your private backyard retreat featuring a large, sunny yard ideal for entertaining, gardening, or simply unwinding. As a bonus, there's an above-ground pool to enjoy during the summer months! Located just minutes from top-rated schools, beautiful parks, Sherway Gardens, transit, and the lively shops and restaurants of Long Branch, this home offers a wonderful blend of comfort, character, and convenience. Don't miss out on this incredible opportunity to own in a vibrant, family-friendly community this is the one you've been waiting for! (id:60626)
RE/MAX West Realty Inc.
Part Lot 86 River Road
Brant, Ontario
Attention Builders/Developers! Rare Opportunity to Build your Dream Custom Country Home on a lavish 12.6 acre lot parcel recently severed from 14.3 acres, Over 165 foot frontage, Backing onto rolling hills and an enchanting forest! Enjoy picturesque sunsets and Tranquil Living! (id:60626)
West-100 Metro View Realty Ltd.
1012 8133 Cook Road
Richmond, British Columbia
Welcome to The Paramount (Tower 3) by award-winning developer, Keltic Development. Situated in an unbeatable location, this spacious 2 bedroom (2 bath) + den corner unit features a highly functional layout, air conditioning, high ceilings, expansive windows, equipped with premium Miele appliances, and integrated European cabinetry-offering a perfect blend of luxury and comfort. Enjoy peaceful views of the interior rooftop garden from your balcony and take advantage of over 12,000sqft of world-class amenities, including a gym, yoga/dance studio, steam and sauna rooms, indoor/outdoor lounges, a guest suite, children´s play area, courtyard and more! All this just steps from Richmond Centre, the SkyTrain station, daycare, restaurants, banks, and the library. Book your appointment today! (id:60626)
RE/MAX Westcoast
A 401 Neville St
Ladysmith, British Columbia
Visit REALTOR® website for additional information. This stunning 5-bedroom, 4-bathroom home is ideal for the entire family, including in-laws. The ground-floor suite is perfect for extended family or rental income, featuring no stairs, two bedrooms, two 4pc bathrooms, two covered patios, kitchen, and a large living and dining area with separate entrances. The upper floor offers a spacious living room with a three-sided fireplace, a chef's kitchen, and a primary bedroom with a spa-like ensuite. Additionally, there is family room, formal dining room, two more bedrooms and another bathroom on this floor. Enjoy breathtaking ocean views from the front deck. The private backyard is a gardener's paradise with raised garden beds, a storage shed, and an array of beautiful flowers. Additional amenities include a double car garage, providing ample parking and storage space. (id:60626)
Pg Direct Realty Ltd.
78 Noble Court
Amherstburg, Ontario
WELCOME TO THE PRESTIGIOUS KINGSBRIDGE SUBDIVISION! BE THE FIRST TO ENJOY THIS HOME PERCHED ON A SPRAWLING PIE-SHAPED LOT, PERFECT FOR RELAXATION OR ENTERTAINING. STEP INSIDE TO DISCOVER AN OPENCONCEPT FLOOR PLAN WITH NATURAL LIGHT POURING IN, HIGHLIGHTING THE THOUGHTFULLY CHOSEN FINISHES AND INVITING LIVING SPACES. WHETHER YOU’RE HOSTING FRIENDS OR SEEKING A QUIET NIGHT AT HOME, THIS NEVERLIVED- IN GEM OFFERS THE IDEAL BALANCE OF MODERN ELEGANCE AND EVERYDAY COMFORT. LOCATED JUST MINUTES FROM LOCAL PARKS, TRAILS, AND CONVENIENT AMENITIES, THIS IS YOUR OPPORTUNITY TO OWN IN ONE OF AMHERSTBURG’S MOST SOUGHT-AFTER COMMUNITIES—DON’T MISS OUT! (id:60626)
RE/MAX Preferred Realty Ltd. - 585
325 6th Avenue W
Owen Sound, Ontario
Welcome to this beautiful 4-bedroom, 3-bathroom bungalow located in the desirable Woodland Estates. Offering 1,594 square feet on the main floor, this home features a thoughtful layout with 2 bedrooms upstairs and 2 additional bedrooms in the fully finished lower level. The stunning great room boasts 9' ceilings, a gas fireplace, an abundance of cabinetry, quartz countertops, a large kitchen island, and patio doors that open to a 10' x 21' partially covered deck with stairs leading down to the fully sodded backyard. The spacious primary suite includes a walk-in closet and a luxurious 4-piece ensuite with quartz counters, a tiled shower, and a freestanding tub. The main floor also features a well-appointed laundry/mudroom with cabinets and a countertop. Rich hardwood flooring runs throughout the main level, complemented by ceramic tile in the foyer, bathrooms, and laundry room. Downstairs, the 8'6" ceilings enhance the expansive family room, which connects to two generously sized bedrooms and a 3-piece bathroom. A large utility room provides ample storage and functionality. The exterior showcases premium Shouldice Stone surrounding the entire home, a double car garage, a concrete driveway, and a cement walkway leading to the inviting covered front porch. This home combines luxury and comfort in a prime locationready for you to move in and enjoy. (id:60626)
Sutton-Sound Realty
6 Battle Ridge Estates
Battle River Rm No. 438, Saskatchewan
Tucked into the sought-after Battle Ridge Estates, this gorgeous 12.45-acre property offers the perfect mix of modern comfort and peaceful prairie living. From the moment you arrive, this home stands out. A paved driveway leads to a metal security gate, welcoming you into a beautifully landscaped yard equipped with over 100 underground sprinklers to keep everything lush and green. Inside, this spacious 5-bedroom bungalow is built to impress. The main level is constructed with 2x8 walls wrapped in 1.5 inches of Styrofoam insulation, delivering both efficiency and durability. Enjoy elegant finishes throughout including granite countertops, tile and hardwood flooring, and in-floor heat in the basement and garage as well as forced air natural gas furnace to accompany central air conditioning in the summer for the main floor. The heart of the home is the stunning kitchen featuring a massive granite island that flows seamlessly into the dining and living areas. Patio doors lead from the dining space to a large deck overlooking your private view of the natural Saskatchewan plains. The main floor includes three spacious bedrooms, and a luxurious primary suite with walk in closet, a Jacuzzi tub, tiled shower, and dual sinks. Downstairs, the fully finished basement features 9-foot ceilings, an expansive recreation area open to a cozy family room with a natural gas fireplace, two oversized bedrooms, a full bath, and another office or hobby space. The basement is built with 8-inch ICF walls, ensuring long-term strength and insulation. The triple attached garage adds even more value, boasting acid-stained in-floor heated concrete, plus a convenient bathroom—a rare find. There is a massive 40 x 40 pole shed for even more extras storage. Whether you’re seeking space, peace, or a high-end acreage lifestyle, this property offers it all. Move-in ready and built for comfort—come experience the acreage life without giving up convenience. Call today to book your private showing. (id:60626)
Dream Realty Sk
1783 Old Ferry Road
Kamloops, British Columbia
Beautiful South Thompson waterfront at Monte Creek with 120' of water frontage. Breezeway to wraparound deck overlooking South Thompson River and valley with swans, geese, eagles, muskrats and other water life. Main floor of bungalow features lovely wood kitchen cabinetry with/gas range & dining room with slider to deck. Living room with fireplace w/gas insert. Master bedroom with slider overlooking river and large second bedroom. Sunny laundry & craft room. Daylight basement with kitchen, 1 bedroom though could easily add in at least one more bedroom downstairs, bathroom and seperate entrance. Perfect for your own use, suite or Air BnB. 2 car garage and 31' by 20'6"" workshop under suspended slab for garage. Lots of updates including furnace, tub and shower surround, built-in-oven, kitchen cabinets, deck & railing and garage doors. Stunning yard with rock water feature, underground sprinklers and raised garden beds. 32' by 24' building on property. The Monte Creek Firehall is almost finished and will serve 356 properties in Monte Creek and other nearby areas. There is a private boat launch on Old Ferry Road that can be used by owners of a property on Old Ferry Road. (id:60626)
RE/MAX Real Estate (Kamloops)
461 Northport Drive
Saugeen Shores, Ontario
Framing is complete and this bungalow could be your new home at 461 Northport Drive in Port Elgin. One of the Builder's most popular plans; could it be the 6'8 x 6'8 walk in pantry, large finished basement, covered front porch, vaulted ceiling in the LR / DR & Kitchen or covered back deck that make it a best seller. The main floor boasts 1605 sqft of living space and the basement is accessible from the 2 car garage that measures 25'8 x 21'10. Standard features include Quartz kitchen counter tops, gas fireplace, central air, main floor laundry with cabinets for added storage, automatic garage door openers, double concrete drive, sodded yard and more. HST is included in the list price provided the Buyer qualifies for the rebate and assigns it to the Builder on closing. (id:60626)
RE/MAX Land Exchange Ltd.
23 Fenn Crescent
New Tecumseth, Ontario
Brand-new/never lived in 4 bedroom, 4 bathroom (all bedrooms have bathroom access) home with separate entrance nestled on a premium ravine lot in one of Alliston's newest community. With no neighbouring houses behind, this uniquely positioned property offers exceptional privacy and tranquility backing onto the pond. The expansive primary suite features a luxurious 5-piece ensuite, providing a peaceful retreat. An open-concept main floor with no carpet is bathed in natural southern exposure light, creating a welcoming space ideal for both everyday living and entertaining. Designed with a family in mind, each of the four spacious bedrooms offers comfort and versatility. Embrace the charm of Alliston living, surrounded by natural beauty, community warmth, and convenient amenities. Seize the opportunity to make this exceptional property your own without any new building delays or extra cost. New Tarion Home Warranty Program is included. (id:60626)
Coldwell Banker Ronan Realty
7 47045 Sylvan Drive, Promontory
Chilliwack, British Columbia
NEW PRICE! "Benchley Creek", PRIVATE GATED enclave of 15 det homes. Tucked-in OFF MAIN SYLVAN DR allows for quiet privacy yet close to amenities, TRAILS. Stunning 2642 sq ft, 3 BED/3 BATH + OFFICE RANCHER w/bsmnt. VIEWS of Valley, Mountains. OPEN CONCEPT MAIN flr features Great Rm w/VAULTED ceilings, FP, w/o to spacious DECK w/gas. UPGRADED kitchen w/KitchenAid appliances, gas range, large ISLAND, quartz c/tops. KING-SIZE PRIMARY w/5pc ensuite, WI closet & a view! LDRY/MUD rm. BRIGHT lower level w/sep entry & covered DECK, 2 more bdrms, 4pc bath, HUGE REC rm + unfin storage/utility rm. Upgraded central AC. FENCED level b/yard. DBL GARAGE. NO AGE REST, PETS up to 2 dogs (no size restr) + 2 cats. $175/mo BARELAND Strata, own & maintain your own land & house. VIRTUAL TOUR A MUST SEE! (id:60626)
Century 21 Creekside Realty (Luckakuck)
602 2992 Glen Drive
Coquitlam, British Columbia
Located in downtown Coquitlam, Diagram is the first high-rise office building in the city center. The corner units #01 & #02 on each floor occupy the prime locations within the building, immediately visible upon elevator exit (refer to floor plan). Both units feature permanently protected panoramic northwest views of mountain vistas and the city skyline. Maximizing every square foot of space, the building amenities include a terrace meeting lounge and common washrooms with showers. This pricing applies when both units are sold together. Their respective areas are 1,018 square feet and 643 square feet. (id:60626)
Panda Luxury Homes
401 9716 Third St
Sidney, British Columbia
FREE STRATA FEES FOR 12 MONTHS!! Stunning Oceanview Penthouse! This now complete new construction condo offers the perfect blend of luxury and convenience in a boutique building with only 11 exclusive units. Showcasing breathtaking ocean views, enjoy the chef-inspired kitchen with quartz countertops & stainless steel appliances, an open-concept 2 bed, 2 bath living space enhanced by high ceilings, separate laundry room and spa-inspired designer bathrooms with radiant infloor heating. Featuring over 1,200 sq feet with a spacious balcony to enjoy the views! Ideally situated in charming Sidney by the sea, mere steps away from the vibrant offerings of Beacon Avenue and a short stroll from the picturesque Sidney Waterfront. Enjoy The Town of Sidney, where a dynamic community, outdoor recreation, exceptional retail, and award-winning dining experiences converge! (id:60626)
Real Broker B.c. Ltd.
118 & 120 30 Avenue Nw
Calgary, Alberta
*W*O*W* Opportunity knocks: double the doors - double the returns! This side-by-side duplex is your ticket to cash flow income, long-term wealth and provides endless potential. An amazing chance to turn this property into 4 fully contained, rental assets in a matter of months. The interior has been meticulously maintained over the years and provides a great starting palette. Enjoy the original hardwood flooring, inviting living area with large windows + functional kitchen. These mirrored floor plans boast 1,029 sqft, 3 bedrooms + 1 bathroom upstairs on each side and a complete open concept layout in the basement. With private entrances to each lower level, this has huge possibilities written all over it. The recently replaced furnaces and hot water tanks on both sides add to the appeal. Don't miss the double garage + extended parking pad in the back, providing adequate space for all future residents. Situated on a full 50 X 120 foot lot, this is not only an intelligent rental investment but a smart land acquisition. You know enough to buy real estate based on location: here you are a block from Tuxedo Park, walkable to bus stops, close to all daily amenities and 10 minutes into the downtown core. Contact your favourite Agent to obtain all details pertaining to the renderings, plans and financial projections. Brand new RPR on order. Act quick on this one, quality duplex properties rarely make it to market. Click to watch the interactive feature video on YouTube! (id:60626)
Cir Realty
5743 Jake Crescent
Niagara Falls, Ontario
Nestled in the heart of prestigious Fernwood Estates, this beautifully maintained 5+1 bedroom, 3-bathroom home offers over 3,000 sq ft of finished living space tailored for growing families and effortless entertaining. From the moment you arrive, mature trees and timeless curb appeal set the tone for the privacy and charm this home delivers. Step into a bright, open main floor with rich hardwood floors and a spacious kitchen featuring granite counters, solid oak cabinetry, and not one but two pantries perfect for day-to-day living or hosting your next get-together. The layout flows naturally between kitchen, dining, and living areas, with a tucked-away laundry room adding everyday convenience. Upstairs, five generous bedrooms plus a dedicated home office offer incredible flexibility. The primary suite is a true retreat with double walk-in closets and a 4-piece ensuite. Downstairs, the finished basement expands your options with a large rec room, a sixth bedroom, and a rough-in for a future bathroom ideal for in-laws, teens, or guests. The backyard is a standout: fully fenced and professionally landscaped with stonework, lush greenery, and a large deck that feels like an outdoor living room. Whether its summer BBQs or peaceful coffee mornings, this space just works. Located in one of Niagara Falls most desirable family pockets, with top-rated schools, parks, shopping, and highway access just minutes away, this home offers the rare combination of space, privacy, and long-term value in a neighbourhood families love. (id:60626)
Exp Realty (Team Branch)
1539 Warbler Woods Walk
London South, Ontario
Bright & Spacious Walkout Bungalow in Prestigious Warbler Woods Walk Byron Living at Its Best. Welcome to this beautifully maintained ranch-style bungalow, perfectly situated in the highly sought-after Warbler Woods Walk neighbourhood of Byron. Offering 1,830 sq ft on the main floor plus a fully finished walkout basement, this home effortlessly combines elegance, comfort, and versatility ideal for families, multi-generational living, or potential rental income. Step inside to soaring 12-foot tray ceilings, new tile and hardwood flooring, and stylish California shutters throughout. The bright, open-concept main floor is designed for modern living, featuring a generous living and dining area perfect for entertaining. The primary suite offers a walk-in closet and a renovated 5-piece ensuite. The fully finished walkout lower level provides exceptional flexibility, complete with a large recreation room, kitchenette, full bathroom, and a private bedroom ideal for guests, extended family, or future rental opportunities. Outside, enjoy the private yard with a lower patio, offering plenty of space for outdoor entertaining or the future addition of a pool perfect for relaxing on warm summer days. Notable updates include a new furnace (2024), air conditioner (2024), water heater (2024), roof (2021), and a roof-mounted snow melt system for added convenience and peace of mind. Located just minutes from shopping, top-rated schools, scenic parks, and with easy access to Highway 402, this is a rare opportunity to experience the best of Byron living. Don't miss your chance to call this bright, spacious, and versatile home yours. Book your private showing today! (id:60626)
Streetcity Realty Inc.
84 1880 Columbia Valley Road, Cultus Lake South
Cultus Lake, British Columbia
Welcome to Aquadel Crossing, one of Chilliwack's hidden gems. It is a new gated community in Lindell Beach, located south of Cultus Lake. Close enough to the city for convenience, but feel miles away from the hustle and bustle. This master-planned single-detached home community includes a clubhouse with a hot tub, outdoor pool, pickleball court, putting green, outdoor BBQ area, and a creative play park for the kids. All are within walking distance to Cultus Lake. The home is beautifully situated away from the road for a quiet setting in the backyard. It has huge windows and an open-concept floor plan, perfect for entertaining. Bring your ideas to finish the basement to your taste. Theater/Billiards room? The choice is yours! RV or boat parking available; check for details. Call Now! (id:60626)
Century 21 Creekside Realty Ltd.
4708 - 89 Church Street
Toronto, Ontario
Corner Suite with Expansive South west Views, brand-new home in the heart of downtown! offers a spacious and contemporary open-concept layout, ideal for both entertaining and everyday living. The living, dining, and kitchen areas seamlessly flow together, flooded with natural light from floor-to-ceiling windows, luxury amenities such as a fully equipped fitness centre, rooftop terrace with BBQs, and 24/7 concierge service. Ideally situated just steps from the Financial District, Queen Subway Station, St. Lawrence Market, and the citys best dining, shopping, and entertainment. (id:60626)
Century 21 Kennect Realty
7649 Julsrud Road
Deka Lake / Sulphurous / Hathaway Lakes, British Columbia
This isn't just a property; it's an invitation to live your dream. If you've always wanted to own an inviting multi-family home or run your own bed and breakfast, here is your chance! For 27 years, this spacious house has been used as a tour provider for quads, snowmobiles, and mountain bikes. Now, it's ready to be integrated into your own vision. Enjoy breathtaking panoramic views of 2 clear lakes and the majestic mountains in the Cariboo Highlands. The home features 6 bedrooms, 6 bathrooms, a sauna, a Finnish Tulikivi stove, and a wrap-around deck. The primary bedroom has spectacular water views, a fireplace, and an ensuite with a jet tub. There's a 2-car garage and carport to accommodate your outdoor toys. This property makes a perfect peaceful retreat or a place to entertain guests! (id:60626)
Engel & Volkers Kamloops
1014 Reid Lane
Lake Of Bays, Ontario
Nestled on the shores of Muskoka's Lake of Bays, this beloved four-season cottage has been cherished by the same family for decades a true legacy of laughter, connection, and quiet moments by the water. Surrounded by mature trees and set on a gently sloping, level lot, it offers stunning, uninterrupted views across the lake to the iconic Bigwin Island. Designed for year-round comfort, the cottage welcomes you with an open-concept kitchen, dining, and living area filled with natural light and rustic charm. Four cozy bedrooms and two full bathrooms provide plenty of space for family and guests, while a full basement offers added room for recreation and storage. Outside, the experience is just as inviting. A hard-packed sand shoreline makes for easy swimming and water play, while the sunny southern exposure lets you soak in the warmth from morning to evening whether you're on the dock, deck, or gathered around a lakeside fire. Located minutes from charming villages, marinas, and restaurants accessible by boat or road this property is the perfect mix of peaceful escape and everyday convenience. Each season brings something special: summer swims, autumn colors, winter snowfalls, and springtime renewal. This is more than just a cottage; its a place where generations have made lifelong memories. A rare opportunity to continue a legacy on one of Muskoka's most sought-after lakes, ready to welcome a new chapter in its story. (id:60626)
RE/MAX Professionals North
4202 St Clair Parkway
Port Lambton, Ontario
Located in sought after Port lambton, on a corner lot and offering breathtaking views from two sides of this 2+2 bedroom, 3 full bathroom home! Watch the freighters, cruise ships, and various vessels on the blue waters of the St. Clair River. This spacious approx 1,941 sqft. all-brick ranch with a full basement provides plenty of space to bring family and friends together and enjoy the waterfront lifestyle! Step inside to a spacious and open-concept layout featuring a large kitchen with ample cabinetry that leads to a private composite deck in the backyard. The living room connects to a dining area with large windows offering stunning waterfront views, and you’ll love the four-season sunroom that is perfect for relaxing while watching amazing sunsets with walkout access to a patio overlooking the riverfront. Main floor living offers convenience with a generous laundry room and spacious flow throughout. The attached double-car garage includes separate access to the basement, where you'll find a full bathroom, two additional bedrooms, and two storage rooms or den which is ideal for extended family or guests plus amole storage space throughout. The exterior is well maintained and includes a parcel across the road fronting the river, with a generous frontage you have to see in person. If you're lucky enough to live the waterfront lifestyle come take a look at this impressive property today! (id:60626)
Royal LePage Peifer Realty Brokerage
247 Dolores Street
Essex, Ontario
Limited Opportunity in Essex! BK Cornerstone, known for top-quality finishes and Energy Star-certified homes, is offering only 5 exclusive lots in this brand-new development. Centrally located in the county, this community offers a perfect blend of small-town charm while being just 15 minutes from Windsor. The ‘Tiverton’ is a thoughtfully designed 2-bedroom, 2-bath ranch featuring an open-concept layout, 9’ ceilings, and an L-shaped kitchen with a large island and adjacent dining space. The primary suite includes a private ensuite and walk-in closet, situated across from the second bedroom and main bath. A spacious mudroom with laundry adds convenience, while a giant covered porch extends your living space outdoors. Choose from multiple models to build your dream home with BK Cornerstone’s superior craftsmanship. Call today for more details and secure your lot before they’re gone. Photos are from a previous built home and may reflect upgrades. (id:60626)
Realty One Group Iconic Brokerage
570 Jarvis Avenue
Windsor, Ontario
Welcome to this charming two-storey character home in the highly sought-after East Riverside area—just steps from the Ganatchio Trail and Blue Heron Lake. This beautifully maintained home features 4 bedrooms, 3.5 bathrooms, including a fully renovated ensuite in the spacious primary suite. The open-concept kitchen and family room with a cozy fireplace overlook your private backyard oasis, complete with a new heated saltwater pool with waterfall. Enjoy a newly finished basement and professionally landscaped front and back yards. Don’t miss your chance to own in one of Windsor’s most desirable neighbourhoods. Call today for your private viewing. (id:60626)
Royal LePage Binder Real Estate
784 Campbell Avenue
Kincardine, Ontario
Ravine location brick bungalow, basically completed. Features finished lower level and many special features: AYA kitchen with granite or quartz countertops, center island and walk-in pantry. Patio doors from dinette to covered deck; open concept living / dining / kitchen area, with fireplaces in living areas up and down. Walk-in closets in both main floor bedrooms. Combination garage - entry and main floor laundry and mudroom. Pony panel has been installed to enable a substantial stationary electricity generator. Lower level finished with two extra bedrooms or special purpose rooms; third full bath; huge 16' X 25' family room with fireplace; walkout from utility area to full 2-car garage.1523 square-feet on main floor plus 1323 finished down. All this near parkland and Kincardine trail access and only four blocks to downtown, schools and arena / community centre. Yard will be sodded front and rear. Please note room measurements have been rounded.. (id:60626)
RE/MAX Land Exchange Ltd.
772 Campbell Avenue
Kincardine, Ontario
Ravine location - brick all around, new home now being built on 1/2 acre+ pie-shaped lot, backing onto a wooded area, parkland and Kincardine Trail system. The back yard goes right down the hill to the park. About four blocks to downtown, arena and community centre, high school, senior elementary school and Catholic elementary school.The home features AYA kitchen with pantry, island and quartz or granite countertops. Two bedrooms up and two bedrooms down, coffered ceiling in living room, covered deck just off of the dinette. Main floor laundry. Lower level with huge family room, bath and lots of storage. 1535 square-feet above grade plus 1212 square-feet finished down. Concrete drive and walks; yard will be sodded when weather permits. please note room measurements have been rounded. (id:60626)
RE/MAX Land Exchange Ltd.
8 Daisy Street
Springwater, Ontario
Fantastic Newly Built Home From Sundance Carson Homes. With over 2400 Sqft of living space! This family home boasts large living space on the main floor, with a great room/living room and a formal dining room. Enjoy having family for special gatherings, and plenty of room for everyone. Bright open windows let in plenty of natural light. Side door entry into the laundry/mudroom allows for all those messy items to stay in a tidy spot, tucked away from the rest of the house. Upstairs features 2 well sized bedrooms and 4piece bathroom. 4th Bedrooms Offers Own Private Ensuite as well, Perfect for an older child, or live in family member! The primary bedroom features wonderful bright windows, Coffered ceiling, his and hers walk in closets and a 5 piece ensuite, with modern finishes, glass shower and standalone tub. This is a must see family home, right in the heart of Springwater township where you and your family can enjoy a four seasons lifestyle.5 minutes to Barrie, 10 minutes to major highways, 5 minutes to skiing, golfing, hiking trails. (id:60626)
Right At Home Realty
Lot Highway 1
Port Maitland, Nova Scotia
Unlock the potential of this extraordinary 117-acres of forest land nestled in the heart of Port Maitland, with exclusive access from Richmond Road. Boasting an impressive 3,850 feet (over 1 kilometer) of shoreline along the picturesque Churchill Lake, and an additional 1,300 feet (396 meters) embracing the tranquil Deveau Pond, this expansive property is a canvas for turning your dreams into reality. As the highest point of the land is 90 feet above sea level, this property offers breathtaking panoramic views spanning both Lake Churchill and the mesmerizing Port Maitland Beach. The vistas are nothing short of captivating, providing an unparalleled 180-degree water view. Whether you envision creating a private estate or prefer to explore subdivision options, this property accommodates both dreams seamlessly. A savvy investment opportunity awaits as the property allows for subdivision, creating numerous 2-acre lots with coveted waterfront access. The same potential extends to the lakefront on Deveau Pond, offering a range of possibilities for a discerning investor. Located in Port Maitland, a small and vibrant community, this area offers a marvelous lifestyle with essential amenities. Seize the opportunity to own a piece of Port Maitland's natural beauty. Whether you're looking to build your dream estate or make a sound investment, this 117-acre gem promises an unparalleled blend of natural splendor and development potential just 15 minutes away from Yarmouths shopping area. Don't miss the chance to call this exceptional property yours and embark on a journey of possibilities. (id:60626)
Engel & Volkers (Yarmouth)
426 7a Street Ne
Calgary, Alberta
Welcome to your new 4 Bedroom home in the sought after community of Bridgeland, that was built in 2010, so very modern construction and quality. This large home is 2181.6 square feet above ground and with the basement it boasts a total of 3142 sq feet of living area. Main level offers a living room, a Bedroom which could double as an Office, kitchen with lots of cabinetry and island, all with Granite Counter tops. Here, You will find an open floor plan including the dining room eating area, a 3-piece bathroom that has a washer and dryer set up. From the main level you access the back yard deck and detached over sized single garage with 220 volt plug-in. . Upstairs there are 3 bedrooms including the Primary Bedroom that has a sitting area, nook for computer desk or make-up area, large walk-In closet, 4 Piece-Ensuite bathroom with granite counter tops, and Bath Tub/Shower. Also on the upper level the 2 other bedrooms are a good size and in the hallway there's a 4 Piece bathroom which is roughed-in for a washer/dryer. The Basement is undeveloped with a 9 foot ceiling so it is an empty slate with many options to create whatever you want. . (RC-G Zoning 109.9 ft long by 29.82 ft wide). This property is In close walking distance to the shops and restaurants in the trendy Bridgeland Community. Also in close proximity to down town, bus routes, schools, and professional services. (id:60626)
RE/MAX House Of Real Estate
417 - 2 Old Mill Drive
Toronto, Ontario
Corner Suite! Rarely Offered & Highly Coveted Bright Split Bedroom Plan, A Balcony & A Terrace! Lofty 9' Ceilings, Modern White Kitchen With Granite Breakfast Bar, Upgraded Extra Large Pantry Cupboards & Two Full Baths. Incredible Location & Well Run Tridel Building, Come Home To 5 Star Spa- Like Amenities & Gorgeous City Views. Enjoy The Humber Trails, Tennis, Historic Old Mill, Etienne Brule Park & Being So Close To Airport, Hwy's, Downtown, Mins Walk To Old Mill Or Jane Subway. Nestled Among The Finest Golf Clubs, & Among The Most Eclectic Eateries Of BWV, Retail, & Grocers. (id:60626)
RE/MAX Professionals Inc.
1893 Rideau Road
Ottawa, Ontario
Welcome to this beautifully appointed home offering the perfect blend of comfort, style, and functionality all in a prime location close to Manotick and Riverside South. Step into timeless elegance with this beautifully crafted home offering thoughtful design and upscale features throughout. The main floor boasts a convenient laundry room, perfect for everyday ease, along with a dedicated home office ideal for remote work or study. Entertain in style in the formal dining room, perfect for hosting family gatherings or intimate dinner parties. The home also features two separate sitting rooms, offering plenty of space for both relaxed living and formal entertaining. Kitchen features sleek granite countertops, ample cabinetry, and quality finishes throughout and is anchored perfectly to a sitting and sunroom with wood fireplace! Stunning primary suite, complete with a spacious dual sided walk-in closet and a luxurious ensuite featuring a stand-alone soaker tub, perfect for unwinding at the end of the day. Downstairs, the fully finished walk-out provides additional living space ideal for a home theatre, playroom, or guest suite. Elegant layout and well-appointed spaces, this home is perfect for those who appreciate comfort, functionality, and classic charm! Outside you'll find a fully fenced yard, offering privacy and space for children or pets. Double wide driveway providing plenty of parking, and the spacious HEATED double garage ensures comfort and convenience, even in winter! (id:60626)
Royal LePage Integrity Realty
1903 Metro Road N
Georgina, Ontario
Welcome to 1903 Metro Road North! This Home Has it All! 3 + 1 Bedrooms with Primary on the Main Level with a 4pc Ensuite. Additional Two Bedrooms are on the Second Level with a 4 Pc Bath. On an Oversized Lot with Mature Trees and a Beautifiully Manicured Lawn. Backyard has a Hot Tub (As Is ) and a Large Deck for Entertaining. Chefs Dream Kitchen with Breakfast Bar and Skylight. Rare Three Car Garage with Furnace and Access to the Home. Two Minute Walk to Franklin Beach. Couple Minute Walk to De La Salle Beach. York Regional Forest Within Walking Distance. Shingles(2009) with 30 Year Warranty. (id:60626)
RE/MAX All-Stars Realty Inc.
647 Middleton Way
Coldstream, British Columbia
Experience breathtaking, unobstructed views of the shimmering turquoise waters of Kalamalka Lake and the surrounding mountains from this exceptional Okanagan home in sought after Coldstream. This stunning 4 bedroom, 3 bathroom residence, plus a versatile den, is designed to maximize natural light and showcase the picturesque scenery. The bright white kitchen features stainless steel appliances, Island, a gas range, and a spacious pantry, with seamless access to the fenced backyard, perfect for entertaining. Large windows throughout the home frame the lake, offering a view that feels like a living masterpiece. The primary suite is a true retreat, boasting a spa like ensuite with his and hers sinks and a luxurious glass-enclosed shower. On chilly evenings, cozy up by the gas fireplace, which adds warmth and ambiance to the open living space. Outside, the beautifully landscaped backyard is an oasis, complete with a pergola covered patio and a tranquil waterfall feature. Separate entrance to the lower level rec room space gives this home potential for a future suite. A double garage and drip irrigation, complete this Okanagan gem. Don't miss out, book your viewing today! (id:60626)
Value Plus 3% Real Estate Inc.
516 Simcoe St
Victoria, British Columbia
Rare Opportunity: Two Character Homes in James Bay. This unique offering presents two charming character homes located in the heart of James Bay. These well-loved 1930s homes have been cherished by the same family for over 40 years. Situated steps to the highly desirable James Bay Village, they offer exceptional frontage and are zoned as R3-2 within the Multiple Dwelling District. 516 Simcoe Street features 3 bedrooms and 2 bathrooms, along with additional unfinished space on the lower level. The south-west facing lot spans 5098 sqft. 517 Toronto Street offers 2 bedrooms and 2 bathrooms, with additional space on the lower level. The lot size is 4146 sqft. Consider holding and renting these homes while exploring future redevelopment options. Buyers to verify all development plans, and the properties are being sold as-is, where-is. The combined offering of 516 Simcoe Street and 517 Toronto Street is priced at $1,999,800. Contact your Realtor today to book a showing. (id:60626)
Macdonald Realty Victoria
517 Toronto St
Victoria, British Columbia
Rare Opportunity: Two Character Homes in James Bay. This unique offering presents two charming character homes located in the heart of James Bay. These well-loved 1930s homes have been cherished by the same family for over 40 years. Situated steps to the highly desirable James Bay Village, they offer exceptional frontage and are zoned as R3-2 within the Multiple Dwelling District. 516 Simcoe Street features 3 bedrooms and 2 bathrooms, along with additional unfinished space on the lower level. The south-west facing lot spans 5098 sqft. 517 Toronto Street offers 2 bedrooms and 2 bathrooms, with additional space on the lower level. The lot size is 4146 sqft. Consider holding and renting these homes while exploring future redevelopment options. Buyers to verify all development plans, and the properties are being sold as-is, where-is. The combined offering of 516 Simcoe Street and 517 Toronto Street is priced at $1,999,800.00 and MUST BE PURCHASED TOGETHER. Contact your Realtor today. (id:60626)
Macdonald Realty Victoria
17 Lakes Estates Circle
Strathmore, Alberta
**Brand New 4-Bed, 3-Bath Home on the Largest Lot in Strathmore Lakes – With Spice Kitchen & Lot is Big so you will Able to Park RV !** The computer Room can be made into 1 Bedroom on Main Floor it has a 4 Piece Bath close bye Ideal for some who can't climb Stairs .Welcome to this **gorgeous brand-new home** in the highly sought-after community of **Strathmore Lakes**, set to be completed and move-in ready in just **60 days**!Sitting on the **largest lot in the subdivision**, this home offers incredible outdoor space — with **plenty of room to park your RV**, build your dream backyard, or simply enjoy the extra elbow room.Step inside to a bright and open floor plan featuring **4 spacious bedrooms** and **3 full bathrooms**, including a convenient **main floor bedroom and full bath** — ideal for guests, extended family, or a home office. Also a Huge Bonus Room.The heart of the home is the stylish kitchen, complemented by a fully equipped **spice kitchen** — perfect for preparing meals without the mess in your main space.Located just steps from the **neighbourhood park** and within walking distance to scenic **paths and green space**, this home blends comfort, function, and lifestyle.Whether you’re upsizing, investing, or searching for your forever home — this property checks all the boxes.?? **Don’t miss your opportunity to own a new build on one of the most premium lots in Strathmore Lakes. Contact your REALTOR® today to book your private showing!** (id:60626)
Cir Realty
406 On Hwy 623
Atikokan, Ontario
Here's your opportunity to own a thriving business in the heart of lake country! This exceptional property offers an impeccably maintained 8-room motel, complete with a cozy 28-seat diner featuring a professional kitchen, men's & women's bathrooms, office, staff bedroom & bath, and storage area. Additionally, the updated upper owner's residence provides stunning views of Niobe Lake, offering a peaceful retreat after a day of business operations. Three spacious cabins with kitchenettes, woodstoves, and decks for BBQing provide additional accommodations for guests seeking a rustic getaway. Situated on the corner of Highway 623 and 11, halfway between Thunder Bay, Ontario, and International Falls, MN, this property enjoys prime visibility on the Trans-Canada Highway. The motel rooms boast picturesque views of Niobe Lake, with boats and kayaks available for guest use, making it a haven for outdoor enthusiasts. With modern, crisp, clean rooms and large contracts ensuring 100% occupancy starting this fall, this business is set for success. Don't miss this exclusive opportunity to own a slice of paradise with exclusive waterfront access and endless potential for growth! Visit www.century21superior.com for more info & pics. (id:60626)
Century 21 Superior Realty Inc.
57 Main Street S
Waterford, Ontario
Prime Investment Opportunity in the Heart of Downtown Waterford – 57 Main Street South, Waterford — a unique and versatile commercial property that offers the perfect blend of income potential, business opportunity, and small-town charm. Ideally located in the vibrant downtown core, this well-maintained, mixed-use building features a high-visibility main-level convenience store. Upstairs, the property boasts two residential units: a bright studio apartment and a spacious 2-bedroom apartment, providing excellent rental income or the option for owner-occupied living. Live where you work or invest. Waterford is a growing community in Norfolk County known for its friendly atmosphere, scenic walking and biking trails, and a supportive business environment. Located just 20 minutes to Brantford and 15 minutes to Simcoe, Waterford offers an ideal blend of small-town living with easy access to urban centers. With steady tourism drawn by the nearby Waterford Heritage Trail, Pumpkinfest, and proximity to Lake Erie beaches, the town continues to grow in popularity and potential. Whether you're an investor seeking reliable cash flow, or an entrepreneur dreaming of running a business with a home above, 57 Main St S delivers exceptional value and opportunity. Seize this rare chance to own a prime piece of downtown Waterford real estate with multi-purpose potential. (id:60626)
RE/MAX Erie Shores Realty Inc. Brokerage
0 Concession 4 Road
Brock, Ontario
Excellent opportunity to own 76+/- acres of vacant land. Approximately 40 acres is workable with the remainder consisting of mixed bush and a large spring fed pond. The property is zoned RU with a portion being regulated by the Lake Simcoe Conservation Authority. Close proximity to the surrounding towns of Sunderland, Port Perry and Uxbridge. Great potential to build your dream home/hobby farm and enjoy the beautiful nature. The land abuts the Trans Canada Trail system, perfect for outdoor enthusiasts. (id:60626)
RE/MAX All-Stars Realty Inc.
2 Sawmill Lane
Niagara-On-The-Lake, Ontario
Immaculate Bungalow in the Heart of Wine Country St. Davids! Welcome to easy, elegant living in this beautifully appointed 2+1 bedroom bungalow nestled in one of St. Davids most sought-after communities. The main level offers a bright and airy open-concept layout that makes you wonder if you are really in a townhouse, featuring a chefs kitchen, spacious living room with fireplace, and a dining area that opens to a private deck with retractable awning perfect for enjoying the professionally landscaped gardens.The primary suite includes a walk-in closet and a private 3-piece ensuite. A versatile second bedroom or den, plus another full bathroom, complete the main level. Downstairs, you'll find a generous guest bedroom, an additional 4-piece bath, and a large finished family room, all designed with the same attention to detail and quality as the upper level.This home also features a double car garage and the convenience of a Home Owners Association that takes care of lawn maintenance, garden care, and snow removal offering truly maintenance-free living year-round. Located just minutes from wineries, golf, and all the charm Niagara has to offer, this is your chance to live comfortably and carefree in the heart of wine country. (id:60626)
Engel & Volkers Oakville
116 Cresswell Road
Kawartha Lakes, Ontario
Welcome to your dream retreat in a sought-after commuter-friendly village! This beautifully upgraded 3-bedroom all-brick bungalow offers exceptional style, comfort, and functionality all set on a picturesque lot backing onto open farmland for ultimate privacy. Step inside to find gleaming wood floors in the spacious living area with modern updated kitchen with walk out to deck from the eating area plus updated bath. The fully finished walk-out lower level adds valuable living space, perfect for entertaining, relaxing, or accommodating guests. Plus there is a and a warm, inviting gas fireplace to take the chill off those cool nights or just to snuggle while watching your show. You'll love the decorated laundry room, dedicated office space, abundant storage solutions, and thoughtful touches throughout.Outdoors, your private oasis awaits: an in-ground pool, pool shed, and concrete patio make summer entertaining effortless. The triple garage and paved driveway with turn-around provide ample parking for guests, trailers, or toys. Whether you're commuting to the city or enjoying the peace of country living, this home checks all the boxes modern upgrades, plenty of space, and an unbeatable setting. (id:60626)
Royale Town And Country Realty Inc.
14 Oriole Road
Kawartha Lakes, Ontario
Cameron Lake - Experience luxurious lakeside living in Fenelon Falls! This meticulously renovated bungalow is perfect for couples or families seeking tranquility and elegance. Step inside to a bright, open entrance and an expansive sunroom with large gable windows, offering abundant natural light and panoramic lake views. The main floor features three bedrooms and one and a half bathrooms, blending modern style with classic charm. Enjoy stunning sunsets from the deck, or take a short trip by car or boat to the town center with its restaurants, shops, and entertainment, or explore the Trent Severn Waterway. Swim in the clean, mixed gravel/sand waterfront off the dock. Store your watercraft in the dry boatslip with marine rail and utilize the 20x20 detached garage. This waterfront property offers an exceptional lifestyle for those seeking to embrace lakefront living. Create lasting memories in this spectacular home, where every day feels like a vacation. Quick closing available! (id:60626)
Affinity Group Pinnacle Realty Ltd.
256 8th Line S Dummer
Douro-Dummer, Ontario
Wow! Private 84-acre estate with an impressive 3000sqft barn/recording studio and charming updated farmhouse! Stunning countryside with a private pond, approx 35 acres of arable land, 30 acres of hardwood forest and 15 acres softwood reforestation including picturesque trails and a 3 stall drive shed. Follow the long, scenic driveway to this timeless 2 storey red brick farmhouse that is full of charm and modern updates including new propane furnace May 2025, 200amp electrical, updated windows, new shingles 2021 & premium hot tub 2021. This farmhouse offers over 1900 sqft of living space with original hardwood floors and woodwork, 3 bedrooms, 2 full bathrooms, updated custom kitchen, formal dining room, and a cozy living room and den featuring woodstove with updated chimney in 2019. The barn is a true standout, converted into a three-season recording studio, offering a unique and inspiring space with endless possibilities. The barn has been upgraded with 100-amp electrical, re-pointed stone foundation and its own drilled well. Enjoy the beauty of the countryside with conveniences like wireless internet tower, serviced municipal road and just 5 minutes to amenities of Norwood, 20 minutes to Stoney Lake on the Trent Severn Waterway, and 30 minutes to Peterborough. Whether you're looking for a peaceful retreat, a creative escape, or prime farmland to bring your vision to life, this is where it all comes together. Experience the magic of the countryside from this incredible 84 acre estate! (id:60626)
Ball Real Estate Inc.
989 Queensdale Avenue
Oshawa, Ontario
Brand New Home in a Growing Oshawa Neighbourhood Built by Holland Homes. Here's your opportunity to own a quality-built detached home by award-winning Holland Homes, located on Queensdale Avenue in Oshawa's thriving east end. Whether you're starting a family, upgrading from a condo, or just ready for more space, this brand-new home has what you need style, comfort, and a great a location. Step inside and enjoy 9' main floor ceilings and an open, airy layout designed for real life. The kitchen is built for everyday living and entertaining alike, with quartz countertops, custom cabinetry, and a large island with a breakfast bar. Its the kind of space where mornings run smoother and evenings feel relaxed. Engineered hardwood in the main areas, smooth ceilings, oak staircase and ceramic tile in all the right places like the foyer, laundry, bathrooms, and mudroom. A gas fireplace adds that cozy touch, giving the living space a warm and welcoming feel. Set in a friendly community close to schools, parks, shopping, and commuter routes, this home is ready for your next chapter.Taxes Not yet Assessed (id:60626)
Land & Gate Real Estate Inc.

