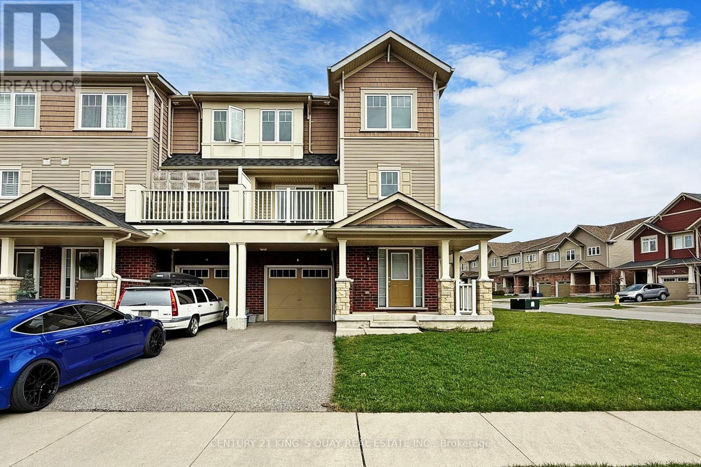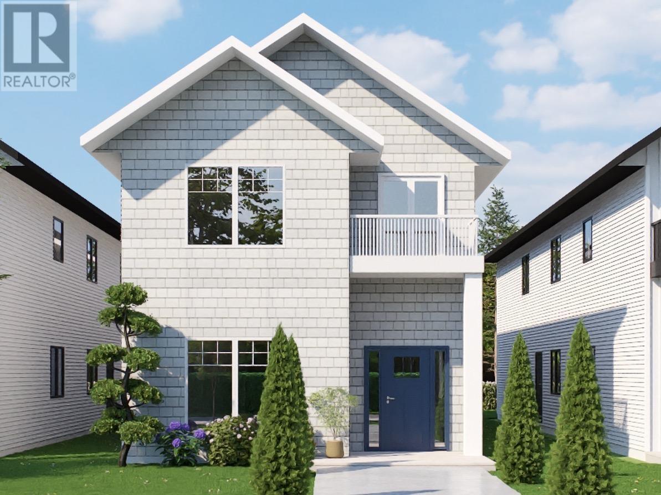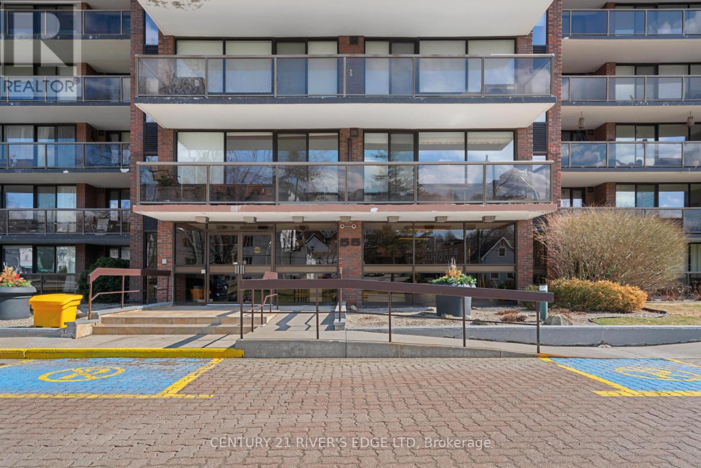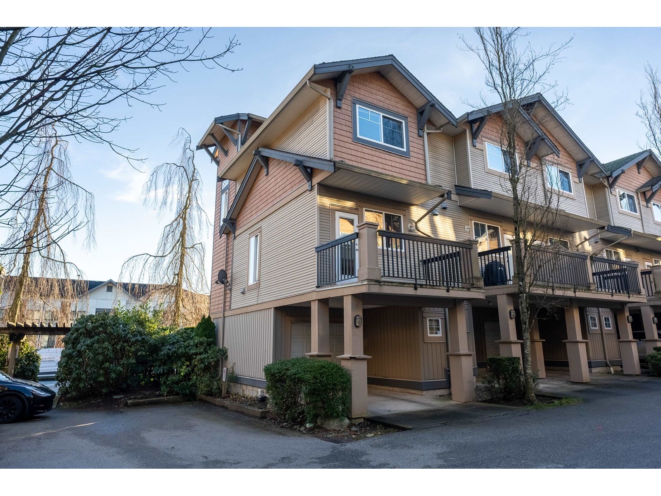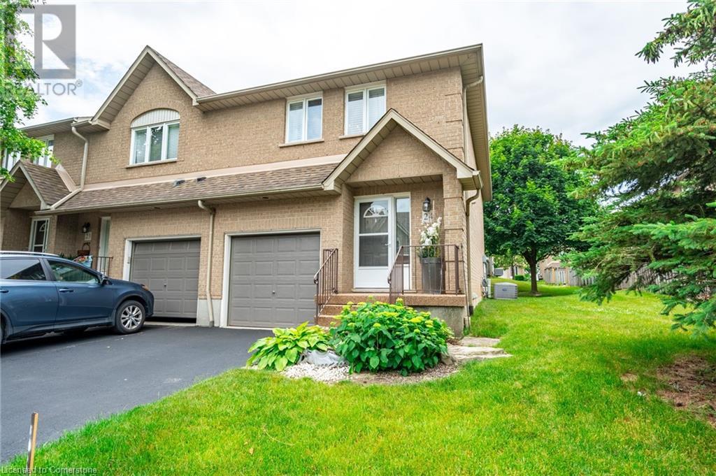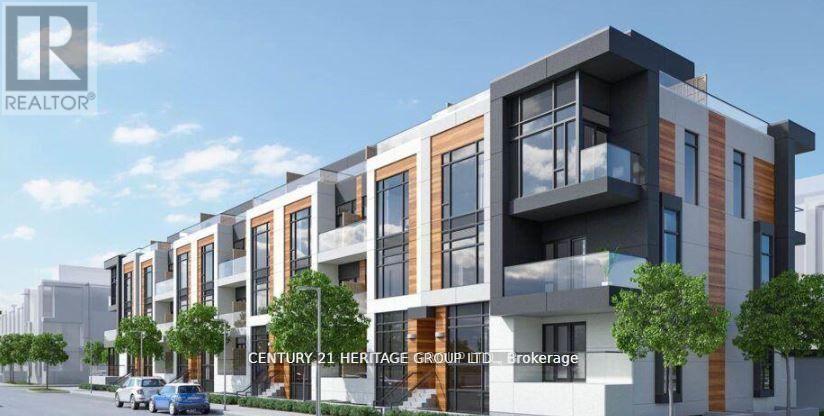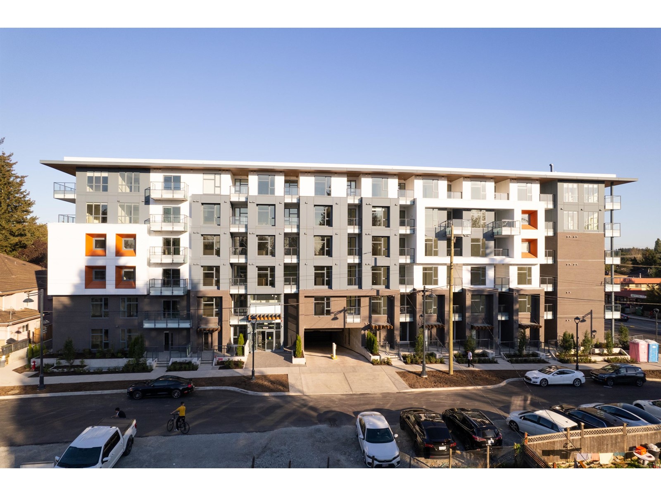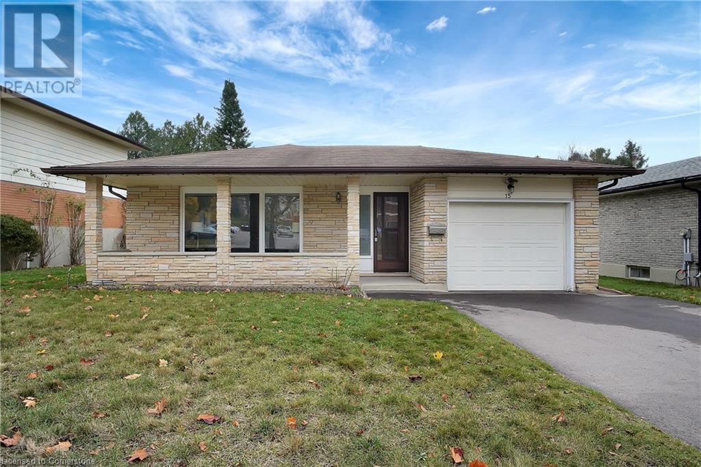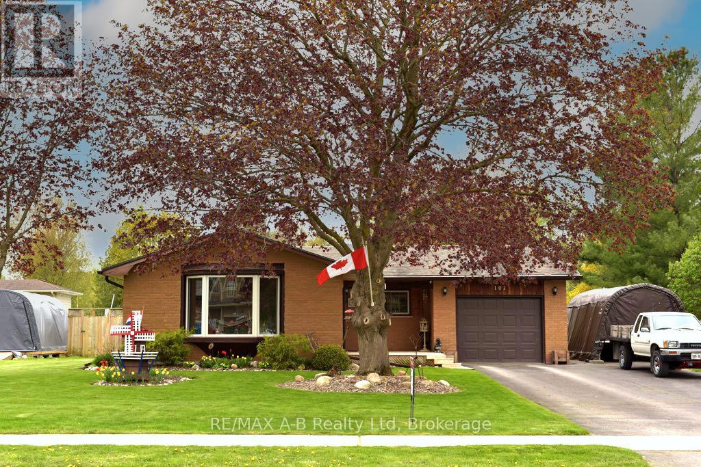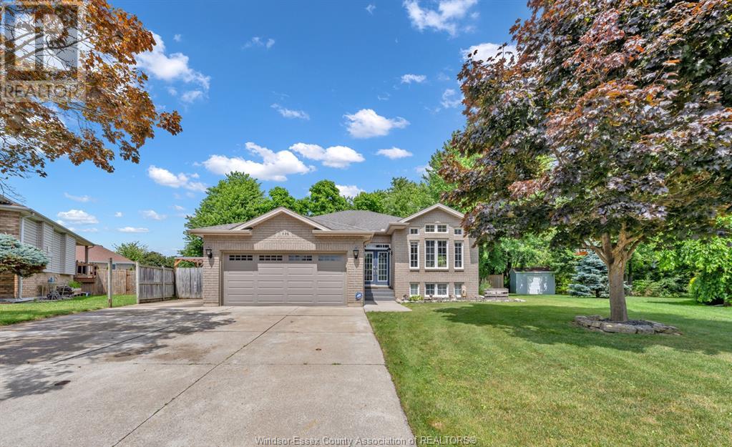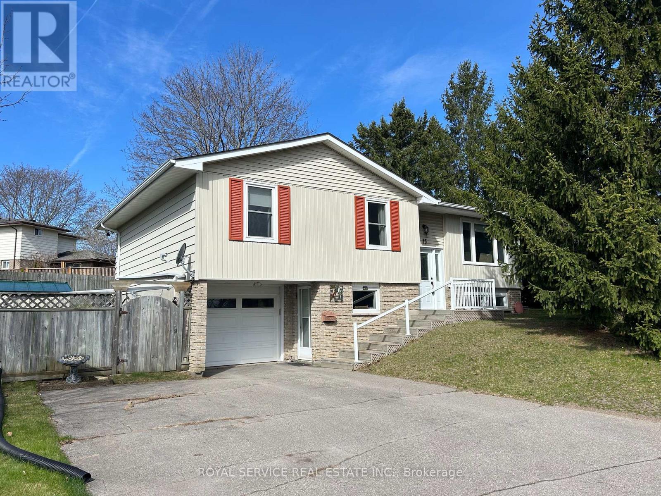1 Nearco Crescent
Oshawa, Ontario
Premium end unit freehold townhouse in highly desirable enclave of Windfields in North Oshawa. NO Maintenance Fee or POTL fee! Bright and sunny with plenty of windows for natural light! Open concept main floor with walkout to deck! Minutes to Hwy! Close to shopping, restaurants, Parks, Durham College and Ontario Tech University! (id:60626)
Century 21 King's Quay Real Estate Inc.
1689 10th Avenue
Prince George, British Columbia
Where convenience meets modern living—welcome to this stunning new Craftsman-style home offering 2,194 sqft of beautifully designed space. With 5 spacious bedrooms and 3 full bathrooms, the functional layout is ideal for everyday living and entertaining. A fully self-contained 2-bedroom legal suite provides flexibility for extended family or serves as a great mortgage helper. The attached double garage offers ample space for parking and storage. Located in a sought-after neighborhood just minutes from schools, the hospital, shopping, and key amenities, this home delivers the perfect balance of lifestyle and location. Book your private showing today! (id:60626)
Exp Realty
48 Main Street E
Innerkip, Ontario
Located in the charming community of Innerkip, this 1,314 sq. ft. interior-unit bungalow offers 2 bedrooms, a double-car garage, and premium finishes throughout. Built by Majestic Homes, it features custom Olympia cabinetry, quartz countertops, and a spacious island with a breakfast bar. The primary suite boasts a walk-in closet and a luxurious ensuite. Enjoy small-town tranquility with easy access to Innerkip Highlands Golf Club, parks, walking trails, and local shops. Just minutes from Woodstock and Highway 401, this home offers both convenience and comfort. Photos and virtual tour are from the model home next door. (id:60626)
Mcintyre Real Estate Services Inc.
1681 10th Avenue
Prince George, British Columbia
Experience timeless charm and modern convenience in this stunning new Craftsman-style home. With 5 spacious bedrooms and 3 full bathrooms, it offers both comfort and functionality. The open-concept layout flows seamlessly—perfect for families and entertaining. A self-contained 2-bedroom legal suite adds versatility and value as a mortgage helper or extended family space. The attached double garage provides ample storage and parking. Ideally located near schools, the hospital, shopping, and local cafes, this home supports a balanced, convenient lifestyle. Don’t miss this exceptional new build. (id:60626)
Exp Realty
601 - 55 Water Street E
Brockville, Ontario
Welcome to the "Executive" at 55 Water Street, located on the St Lawrence with a commanding view from the 6th floor balcony. Watch the boats go by and check out the festivities held on the waterfront each year with fire works and more. Tall ships will be a focal event this year. This Condo building is well maintained and well managed. Spacious secure entry area. Amenities include a games room, exercise room, squash court, guest suite, work shop, outdoor pool and more. Indoor parking and a storage locker are included with this unit. This unit offers an updated kitchen with a breakfast bar, open to the living area for river views, open concept living and dining areas with hardwood floors, and access to the balcony and did I mention the view?? Primary bedroom is spacious and has a walk thru closet into a newer 3Pc ensuite. and access to the balcony for some more of those views. There is a second bedroom, a second 4Pc bath, utility/laundry. This is ideal for those retiring or downsizing and don't want to shovel snow or cut grass any more. (id:60626)
Century 21 River's Edge Ltd
28 Swain Crescent
Collingwood, Ontario
Being built and will be ready in July/Aug. Welcome to Poplar Trails a new townhouse development by Sunvale Homes. A contemporary sophisticated development that offers the perfect balance of community & design features. Nestled in a peaceful, no-through-road neighbourhood, these townhomes boast stunning designs with modern features and finishes that cater to family or individual needs. Each unit is thoughtfully laid out with spacious living areas, large windows that provide ample natural light & private outdoor spaces for entertainment & relaxation. With a prime location that's close to everything you need, from hiking, skiing, mountain biking, shopping, dining to schools, trails, and parks, this development offers a convenient and comfortable lifestyle. Plus, with easy access to major transit routes to help ease any commute. Contact for more info and for the luxury features. Taxes have not yet been assessed. Sunvale's Model Home Hours Saturday - Sunday: 11:00am - 4:00pm Monday - Wednesday : 12:30pm - 6:30pm - located at 17 Swain Cres. (id:60626)
Royal LePage Locations North
55 5839 Panorama Drive
Surrey, British Columbia
Don't miss this beautifully desired townhome located in Central Panorama Village! With shopping, restaurants and public transit nearby - this townhome will have you perfectly situated in the prestigious Forest Gate Community! This 2-bedroom corner unit offers exceptional natural lighting with high 9ft ceilings and a functional open floor concept. Experience a fresh and bright kitchen along with modern appliances. For those who love to entertain this space is perfect! Cozy up next to your shiplap fireplace featured in your living room or find tranquility in your spacious master bedroom with ensuite bath. This home has it all! Have peace of mind knowing the washer/dryer and hot water tank are only a few years old. Open house Saturday June 7th 1:00-2:30 PM (id:60626)
Royal LePage Sussex
100 Vineberg Drive Unit# 24
Hamilton, Ontario
Charming End Unit Townhouse with Stylish Updates! Welcome to this beautifully maintained end unit townhouse, condo fees include lots of maintenance items, as well as water, Cable TV and high speed internet! From the moment you drive up you can see how well cared for it is, the entrance steps recently done with aggregate concrete. Step inside and you will find new tile flooring leading up to the newer kitchen with modern cabinetry and new sleek stone countertops. Includes all stainless steel appliances, fridge, stove and b/i dishwasher. Open kitchen to the living room area that has gorgeous oak hardwood floors and features a sleek electric fireplace. Interior entrance from attached garage. As you go up the stairs you will find new carpet on the stairs, fresh paint throughout the home, and all new laminate flooring on the second level. Large master with walk-in closets and newly renovated master ensuite bath featuring oversized walk-in shower. All new light fixtures in the bedrooms. In the basement you will find a nice space for a rec room with a cozy gas fireplace and an additional room that can be used as office space, den or even 4th bedroom. With a fully fenced backyard you can enjoy privacy when you relax outside. Come check out this 3 bed, 3 bath decked out townhouse, all you have to do is move-in! Perfect location for young families or downsizers providing a quiet space and convenience with lots of amenities nearby. Limeridge mall and LINC highway are just a 5 minute drive. (id:60626)
RE/MAX Escarpment Realty Inc.
2933 Prospect Road
Whites Lake, Nova Scotia
Nestled in the peaceful and picturesque community of Whites Lake, this beautifully maintained triplex presents an exceptional investment opportunity or the perfect setup for multi-generational living. Surrounded by nature and just a short drive to Halifax, this property offers the ideal balance of tranquility and convenience. The lower level features a spacious 3-bedroom unit, recently updated with modern finishes, offering a fresh and inviting living space. The middle floor hosts a bright and comfortable 2-bedroom unit, perfect for small families or working professionals. The upper level also offers a 2-bedroom unit, with stunning views and ample natural light, making it a cozy and desirable space to call home. All three units are serviced by a shared septic system and a private well, ensuring reliable utilities and simplified maintenance.Units A and C both have 2 added Heat-pumps to supply them with more efficient heating and cooling. Whether you're looking to expand your rental portfolio or live in one unit while generating income from the others, this property delivers incredible potential in a sought-after location. (id:60626)
The Agency Real Estate Brokerage
10706 150 Avenue
Rural Grande Prairie No. 1, Alberta
Construction pictures taken July 10. House is actively under construction. NOW OFFERING A $10,000 Cash back incentive. “The Meghan” by Little Rock Builders is a 1900+ sq ft 2 story plan with a walk out basement, bonus room & upstairs laundry! This house is located in Whispering Ridge 10706 150 Ave. The main floor offers a functional open space that’s great for hosting & entertaining. The kitchen, living and dining area is open, bright, super functional. It has a walk-through pantry that leads you into a boot room entry coming in from the garage. Plus there is a nice sized front entry. Upstairs you’ll find 3 bedrooms, 2 full bathrooms, a bonus room & laundry room. The master bedroom includes a large wall in closet, beautiful ensuite and a large bedroom space. And you will appreciate the functional touches of the laundry room, double sinks in the main bath and the large bonus room. The oversized garage measures 36 X 25'6" giving you lots of space for vehicles & toys! Possession will be 3-4 months after we receive a conditional offer. (id:60626)
Grassroots Realty Group Ltd.
1230 - 12 David Eyer Road
Richmond Hill, Ontario
This Unit Is In Building 10. Welcome to this stunning 2-level end unit townhouse Dylan Model in the coveted community of Richmond Hill. This assignment sale opportunity boasts 2 spacious bedrooms, 3 luxurious washrooms, and impressive 10' ceilings on the main floor with 9' ceilings on the lower level. The modern kitchen is perfect for aspiring chefs or those who enjoy entertaining. Located close to all amenities, including shopping centers, Hospital, places of Worship, restaurants, parks, and top-rated schools, this townhouse offers both convenience and luxury living. Don't miss out on your chance to own a piece of Richmond Hill real estate paradise. Book your showing today before it's too late! **EXTRAS** Monthly common expenses include $194.45 for the dwelling unit (Unit 1230, Level 01), $49.52 for the parking unit (Unit F80, Level A), $13.90 for the bicycle storage locker unit (Unit 556, Room 119-P1), and $33.90 for bulk internet. (id:60626)
Century 21 Heritage Group Ltd.
10 2950 Lefeuvre Road
Abbotsford, British Columbia
Welcome to Cedar Landing! This bright, open home features two generously-sized bedrooms and three bathrooms. FRESHLY PAINTED and NEW CARPETING throughout. Beautiful built-in cabinetry in the living room around the fireplace and the hallway on the top floor. The kitchen has plenty of storage, stainless steel appliances, stone countertops and walks directly out to the backyard that boasts a two-tiered patio - a great spot for morning coffee or to unwind with an evening bbq. Tandem garage with loads of room for storage. The complex is well situated for convenience to shopping and recreation in Aldergrove or West Abbotsford. Be sure to check out the walk-through video to gain a better sense of the home and it's features! Contact your realtor and be sure to book a showing on this one! (id:60626)
Royal LePage - Wolstencroft
23 Tamarack Drive
Witless Bay, Newfoundland & Labrador
Welcome to your dream home in the peaceful and picturesque community of Witless Bay! This stunning executive 2-storey residence is located on a spacious 0.5-acre lot in a quiet, upscale subdivision known for its beautiful homes and family-friendly atmosphere. With over 4,400 sq. ft. of living space (including the fully developed basement), this home offers an ideal layout for growing families, multi-generational living, or those looking to generate rental income. Step inside to find an elegant main floor with a formal dining room, a private office, and a bright sunroom that’s perfect for morning coffee or relaxing evenings. The cozy 3-sided propane fireplace ties the main living spaces together with warmth and charm. The well-appointed kitchen flows seamlessly into a generous living area, creating the perfect space for both entertaining and everyday living. Upstairs, you'll find generously sized bedrooms, while the lower level features an impressive in-law apartment with two bedrooms, a full bath, a full kitchen, and a separate entrance—ideal for parents, adult children, or even tenants if desired. The attached garage is an oversized 24x32, providing ample storage or workspace, and the 20x24 detached garage—with rear yard vehicle access—adds even more functionality. Enjoy privacy and tranquility with no development behind the property, offering a natural backdrop and extra peace and quiet. Whether you're looking for luxurious everyday living or an investment opportunity, this home checks every box. Move-in ready, beautifully maintained, and full of potential—don’t miss your chance to own one of Witless Bay’s most desirable homes! (id:60626)
Exp Realty
W202 10828 139a Street
Surrey, British Columbia
Welcome to Viktor, centrally located near Surrey City Centre with easy access to all amenities, including the SkyTrain and the future 140th Street Station. This spacious 2-bedroom, 2-bathroom condo offers modern living with high ceilings, luxurious wide plank laminate flooring throughout, and an open kitchen featuring elegant two-toned cabinetry, stunning quartz countertops, and ample storage. Enjoy the vibrant, walkable community filled with shops, parks, and restaurants. Includes 1 parking spot. Don't miss the opportunity to live in this thriving urban hub! Call Today for Private Showing. (id:60626)
Sutton Group-Alliance R.e.s.
Sutton Group - Supreme Realty Corporation
15 Cherry Hill Drive
Kitchener, Ontario
This solid, well cared for home offers a practical layout, a finished basement, and a fully fenced backyard, making it the perfect foundation for your personal touch. Step inside and you’ll immediately notice the home’s natural flow, allowing for easy movement between spaces. Hardwood stairs lead to spacious bedrooms with matching hardwood floors, creating a cohesive and classic look. The family room and basement feature updated laminate flooring, adding both durability and everyday comfort. The kitchen, tucked just off the main living areas, is generously sized with a functional, traditional layout and luxury vinyl flooring. It offers direct access to the mudroom, which leads into a bright sunroom — a versatile space perfect for a family room, home office, or play area. The finished basement provides even more valuable living space, complete with a cozy wood burning fireplace and a recently renovated bathroom with modern finishes. Whether you need a guest suite, a quiet office, or a casual hangout, this lower level is ready to adapt to your lifestyle. Out back, the fully fenced yard offers privacy and ample space for gardening, entertaining, or simply relaxing outdoors. It’s a blank slate waiting for your ideas. With a roof that’s just four years old, updated eaves and downspouts, and a well maintained structure throughout, this home has been lovingly cared for and is ready for its next chapter. Bring your vision and make it your own! (id:60626)
Corcoran Horizon Realty
101 Middleton Street
Zorra, Ontario
Nestled in the picturesque and welcoming town of Thamesford, this 3+1 bedroom, 2 bathroom all-brick bungalow is the perfect blend of comfort and convenience. Meticulously maintained, this move-in-ready home features an updated kitchen, new flooring, newer windows, a brand-new furnace, and an on-demand hot water tank. The finished basement adds additional living space for family night movie nights or larger family gatherings. The spacious yard and laneway provide plenty of outdoor space, while the attached one-car garage adds practicality. Whether you're looking for the ideal retirement retreat or your forever home, this property offers the perfect setting. (id:60626)
RE/MAX A-B Realty Ltd
125 Bracken Island 125
Nipissing, Ontario
Private Island Retreat on Lake Nipissing Turnkey Cottage in Hunters Bay. Escape to your own private island on the pristine waters of Lake Nipissing, nestled in the sheltered and serene Hunters Bay. Just a short boat ride from Hunters Bay Marine, this fully furnished, turnkey island cottage offers the ultimate waterfront lifestyle. The main cottage features a bright and airy open-concept layout with 2 bedrooms and 1 full bath, thoughtfully designed for comfort and relaxation. Two additional bunkies provide flexible sleeping accommodations for family and guests. With hydro, ample storage, and seamless indoor-outdoor living spaces, the cottage is ideal for both weekend getaways and extended stays. Step outside to unwind in the hot tub or lounge in one of the many sitting areas strategically placed to capture Lake Nipissings world-famous sunsets. Entertain with ease in the lakeside gazebo perfect for dining al fresco or simply soaking in the panoramic, unobstructed views. The island's natural beauty is on full display, with a harmonious blend of rugged rock outcroppings, curated landscaping, and multiple vantage points to enjoy the peaceful surroundings. Boaters will value the 27 x 27 boathouse and docking system, built to accommodate larger vessels with ease. Renowned for its outstanding fishing, scenic beauty, and tranquil waterways, Lake Nipissing offers an unparalleled waterfront experience and this private island retreat puts you right at the heart of it all. (id:60626)
RE/MAX Crown Realty (1989) Inc
9 Burdock Boulevard
Brantford, Ontario
Welcome to this stunning and well-cared-for 4-level backsplit, nestled in the peaceful and sought-after Brier Park neighborhood. Offering a spacious and functional open-concept layout, this home features a bright and airy kitchen that flows seamlessly into the living and dining areas, highlighted by hardwood floors. Upstairs, you'll find three generously sized bedrooms, perfect for family living. The lower level boasts a large rec room complete with a cozy fireplace—ideal for relaxing or entertaining. Step outside from the kitchen onto a lovely deck overlooking a beautifully landscaped backyard filled with vibrant flowers and lush greenery. Enjoy summer days lounging by the above-ground pool, which comes with a brand-new liner and pump. Additional updates include a new furnace installed in January and a roof that's approximately five years old, offering peace of mind for years to come. Don’t miss this incredible opportunity to own a charming home in one of the city's most desirable areas! (id:60626)
RE/MAX Twin City Realty Inc.
146 Station Court
Kingsville, Ontario
WELCOME TO 146 STATION COURT. A WONDERFUL FAMILY HOME LOCATED IN THE HEART OF KINGSVILLE WITH A SHORT WALK TO ALL KINGSVILLE HAS TO OFFER, SHOPPING, DINING, GREENWAY WALKING TRAIL, SCHOOLS AND CHURCHES. 4 BEDROOM, 3 BATHROOM RAISED RANCH SITTING ON A LARGE, .282 ACRES PIE SHAPED PRIVATE CUL DE SAC LOT. HEATED ABOVE GROUND POOL, HOT TUB, SUNDECK, FIREPIT, STORAGE SHED AND STILL ROOM FOR THE CHILDREN TO PLAY. 2 CAR GARAGE WITH INSIDE ENTRY, OPEN CONCEPT KITCHEN EATING AND LIVING SPACE ON THE MAIN LEVEL. LARGE LOWER LEVEL WITH FULL BUILT IN BAR, GAMES AREA AND FAMILY ROOM. CALL TODAY FOR YOUR OWN PRIVATE SHOWING. (id:60626)
Royal LePage Binder Real Estate
15 Payne Crescent
Port Hope, Ontario
Very Nice, Well Maintained 3 Bedroom Raised Bungalow In Popular Port Hope Neighbourhood. Features Include Large Eat In Kitchen With Lots Of Cabinets, Hardwood Floor And Walkout To Deck. Nice Bright Living Room, Seperate Dining Area and Updated 3 Pc. Bathroom. Basement Has Finished Recreation Room, Lots of Storage and Walkouts to Garage and Driveway. Main Level is Approx. 1000 S.F. - All Measurements Are Approximate. (id:60626)
Royal Service Real Estate Inc.
#13 1005 Calahoo Rd
Spruce Grove, Alberta
GORGEOUS & BRAND NEW! Situated in the GATED community of Centennial Estates, this bungalow has been beautifully finished to include a covered front porch, 9’ ceilings, engineered-hardwood, a main-floor office/den, dedicated laundry room, a lovely kitchen w/ two-toned floor-to-ceiling cabinetry, QUARTZ counters, pendant lighting, center island, smudge-proof appliances, & separate dinette, a cozy living room w/ corner gas fireplace, a king-sized owner’s suite w/ walk-in closet & 4pc ensuite, a fully-finished basement, OVERSIZED double garage (22’x28’) w/ floor drain & hot/cold water taps, a SOUTH-FACING exterior deck, & a ground-level patio. Centennial Estates is an exclusive adult community (55+) offering low monthly condo fees, & caters to those looking for a relaxed & more maintenance-free lifestyle. Whether you’re a snowbird, empty-nester, or just ready to downsize, this subdivision will be completed w/ a community greenspace, & is w/in walking distance to The Links Golf Course, parks & trails. (id:60626)
RE/MAX Preferred Choice
335 Stewart Street
Shelburne, Ontario
Immaculately Kept Townhome Within One Of The Newest Community In Shelburne. Located On The Edge Of Town, A Short Stroll To Downtown & Easy Access To Highway 89, 10 & County Road 11. The Home Features A Generous Sized Lot With No Sidewalk At The Front Allowing Easy Parking For 2 Vehicles & Spacious Backyard. The Kitchen Features All S/S Appliances With A Separate Breakfast Area Leading Out To The Backyard. Two Four Piece Washrooms Upstairs With Three Spacious Bedrooms With Ample Closet Space. Basement Is Left Unspoiled And Can Be Finished To Your Own Unique Design & Desire. Great Opportunity For First Time Buyers & Families To Enter The Real Estate Market! (id:60626)
Fortune Homes Realty Inc.
12 Cecilia Court
Hamilton, Ontario
Welcome to a cozy and charming starter home in a great neighbourhood just steps from the Mountain brow's gorgeous scenic paths. This 3 bedroom bungalow features a spacious combined living and dining room with bay window and hardwood floors. The kitchen boasts abundant counter space with large farmer's sink, and leads to a back separate entrance. A fully finished basement features a 3 piece washroom and sauna, huge rec room with gas fireplace and laundry room with tons of storage space. Additional property features include ample parking on a spacious lot with lots of green space. Perfect for first time buyers or investors. Mere minutes to schools, shopping, public transit, highways and parks! (id:60626)
Real Estate Homeward
90 Tudor Crescent S
Lethbridge, Alberta
Welcome to Tudor Estates – Where Timeless Design Meets Everyday Functionality.Nestled in the prestigious Tudor Estates neighborhood, this custom-built home by renowned Southern Alberta home builder Floyd Norby is a rare and thoughtful blend of craftsmanship, comfort, and purposeful design. From the moment you arrive, the authentic used brick exterior speaks to the home's superior build quality and timeless curb appeal. Inside, the home is designed with family living and meaningful connection in mind. Featuring two spacious bedrooms and two full bathrooms on the main floor, this layout also includes the convenience of main floor laundry and a primary bedroom large enough for a king-sized bed. The home is further enhanced by custom-made curtains that add a touch of elegance and warmth to every room. The handcrafted wood banister adds character to the heart of the home, where inviting living areas flow seamlessly—anchored by a cozy gas fireplace, perfect for quiet nights or lively gatherings. A unique art studio offers creative flexibility for hobbies or work-from-home needs, while cleverly integrated storage and a large crawl space provide functional elegance and room for everything. Car enthusiasts and hobbyists will appreciate both the double attached garage and the rare super single detached garage, complete with heating and an attached air compressor—ideal for an extra vehicle, workshop, or toy storage. Outside, the low-maintenance yard offers a peaceful place to unwind without the upkeep. Downstairs, a large finished space provides endless potential—whether as a family room, children’s dream play area, or space for two additional bedrooms. This is a home where quality meets flexibility, offering everything your family needs in one of Lethbridge’s most desirable neighborhoods. A true reflection of pride in design, construction, and lifestyle. Set up your private viewing by contacting your REALTOR®! (id:60626)
Braemore Management

