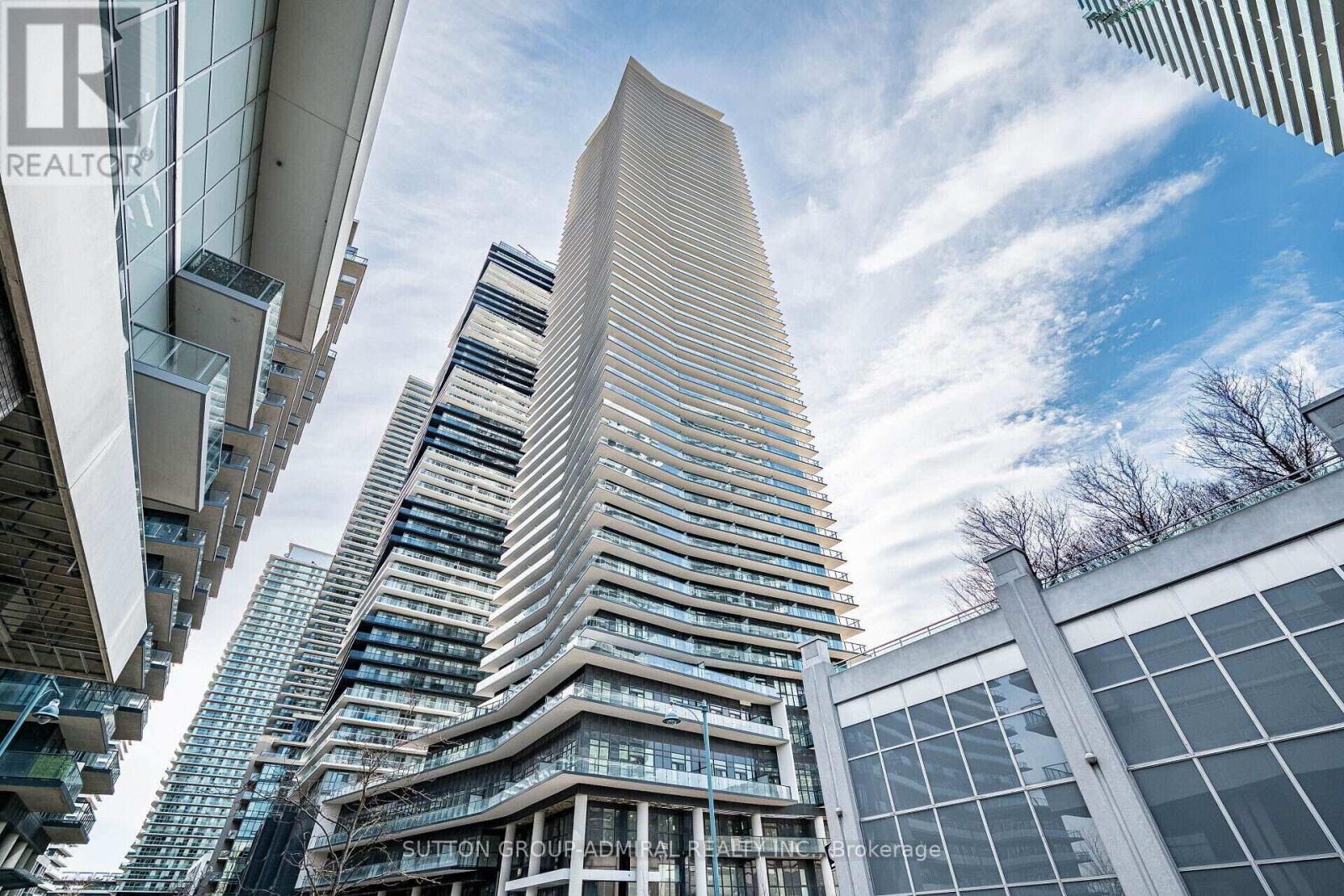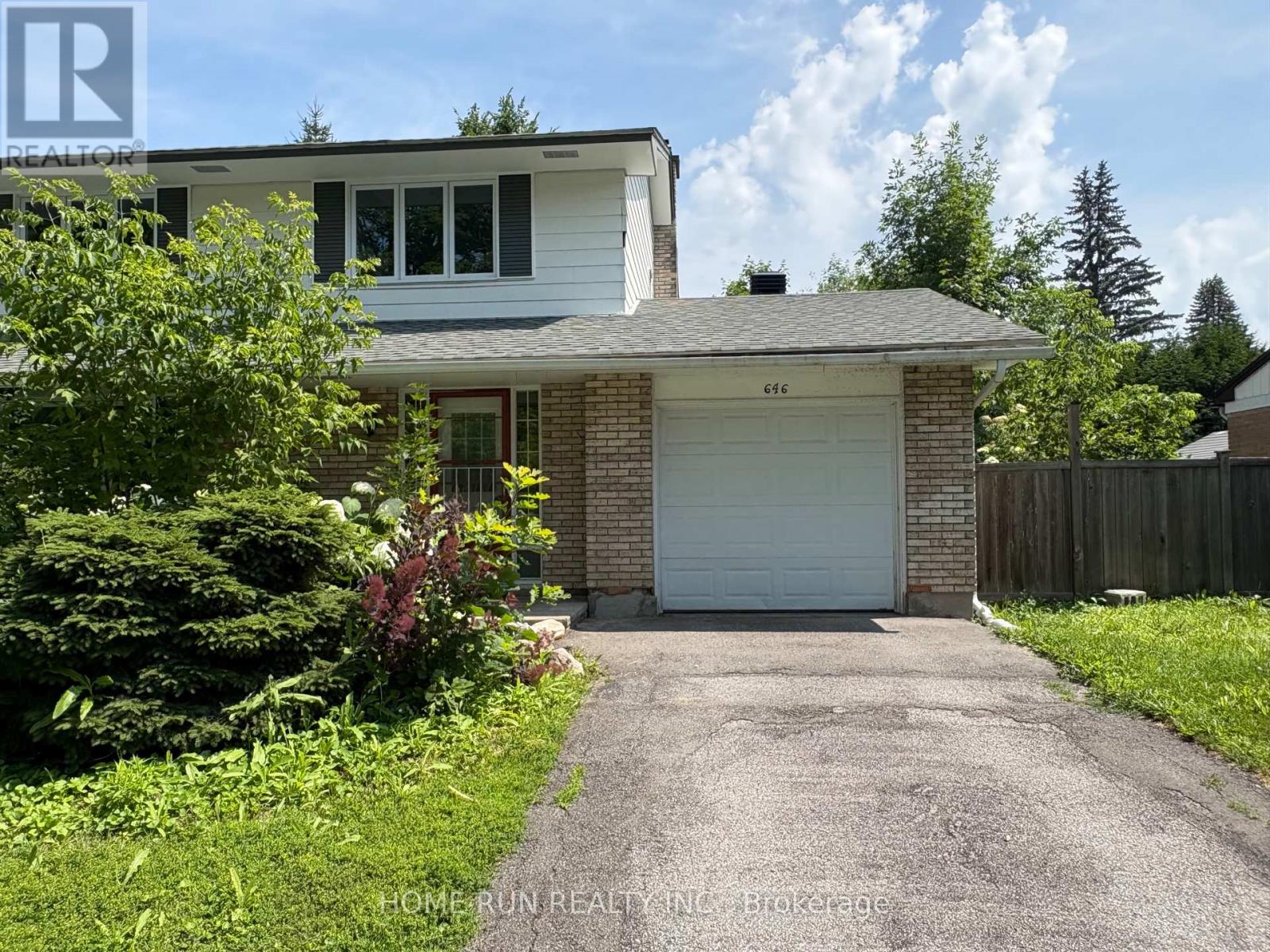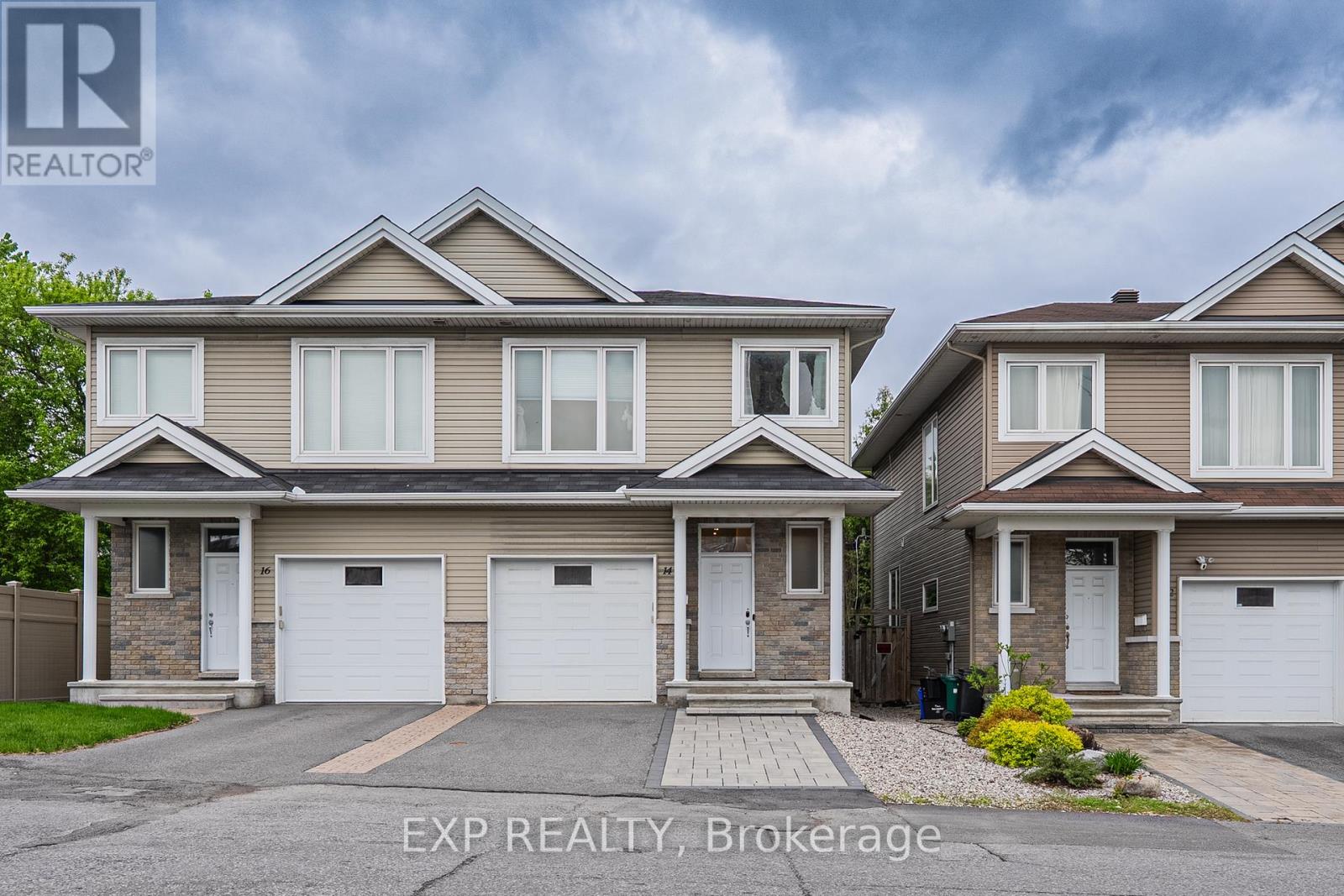281 Baxter Street
London East, Ontario
Welcome to this dream family home offering 4 +1 spacious bedrooms, 3.5 baths, perfect for growing families! The bright and open main floor features a vaulted ceiling in the living room, large windows that fill the space with natural light, and a white kitchen with granite countertops, peninsula, and direct access to the backyard. The generous dining area is ideal for entertaining or keeping an eye on the kids while they play. Enjoy the convenience of main floor laundry and a beautifully designed primary bedroom with vaulted ceilings, his and her closets, and a private ensuite. Three additional bedrooms and a full bath complete the upper level. The finished basement offers even more living space with a rec room, full bathroom, and bedroom. Step outside to a fully fenced yard with a deck, shed, and above-ground pool ready for summer fun! Conveniently located with quick access from Highway 401, shopping, schools, and all amenities. (id:60626)
Streetcity Realty Inc.
628 - 6 Greenbriar Road
Toronto, Ontario
Never Before Lived In Spacious 2-Bedroom + Den Condo in Bayview Village, Toronto. This Beautifully Appointed Suite Offers 862 Sq Ft Of Interior Living Space Plus A Generous 138 Sq Ft South-Facing Balcony Totalling 1,000 Sq Ft Of Modern Elegance Over A Quiet Court Yard. Enjoy Sweeping Views Of Downtown Toronto From Your Private Outdoor Retreat. The Upgraded Kitchen Features Two-Tone Cabinetry With Flat Panel Doors, Built-In Appliances, A Porcelain Slab Countertop & Matching Backsplash & An Island With A Waterfall-Edge Porcelain Slab. Recessed Under-Cabinet Lighting Adds Both Functionality & Ambiance. Boasting 2 Full Bathrooms & A Versatile Den, This Unit Combines Luxury With Practical Design In One Of Torontos Most Sought-After Neighborhoods. Walking Distance To TTC Subway Station, TTC Transit, Shops, Parks & Trails. Short Distance From Hospital, Hwy 401 & 404. (id:60626)
RE/MAX Hallmark First Group Realty Ltd.
B - 250 Lakeshore Road E
Mississauga, Ontario
Fantastic Premium Port Credit Location-Very Busy Main Strip. Huge 1200 Sqft Plus Basement Area In Very Good Condition. Huge Front Area, 2 Offices, Large Lunchroom, Washroom Plus Unfinished Basement. Amazing Opportunity For Growing Base. Parking Available. Long Term Lease Available. Vacant Possession Available Immediately. T.M.I. Approx $1,240.00 A Month. (id:60626)
Royal LePage Realty Centre
2205 - 38 Annie Craig Drive
Toronto, Ontario
Experience luxury waterfront living in this brand-new Stylish and desirable waterfront condo with South-East Exposure**. This bright & spacious 2 Bedrooms + 1 & 2 full Bathroom unit offers natural light with floor-to-ceiling windows, a clear view of the lake & Downtown Toronto, high ceilings & laminate floors throughout. Open-concept living, dining and kitchen. Living room with a walk-out to the private wrapped around balcony. The kitchen with island is great for entertaining with stainless steel built-in appliances, quartz countertops . The spacious bedrooms has its own walkout to the balcony. Steps away from shops, restaurants, grocery stores, park, lake, trails, transit & major highways. Ensuite Laundry. Parking and Locker included. Full Condo Amenities include 24-hour security/Concierge, Indoor Pool, Sauna and Hot Tub. Billiards Room, Movie Theatre, Party Room and Guest Suites. (id:60626)
Sutton Group-Admiral Realty Inc.
646 Ingram Crescent
Ottawa, Ontario
Detached homes in Ottawa's sought after Beacon Hill North. Formal living & dining rooms boast huge bright windows. Generous kitchen offers a double window overlooking the back yard, eating area with patio door to back yard. Main floor family room right off the kitchen with a wood fireplace. Combination laundry room & powder room on the main level. Hardwood stairs invite one to the second floor where strip hardwood carries into all the bedrooms. The master suite enjoys a full ensuite bathroom and a wall of closets. Newly upgraded floor for basement. A few minutes walking distance to the best high school -Colonel By. Great place for family. Ensuite shower will be replaced shortly. (id:60626)
Home Run Realty Inc.
689 Catalina Crescent
Burlington, Ontario
Freshly painted, Charming, PET Friendly well maintained 3 BR + Office/potential another room and extra living space in walkout/up separate entrance basement. (A barn door can be placed in office/basement to utilize space as a private bath, living bedroom set, if desired). Stainless steel appliances, washer dryer, extra fridge for use in basement. Top rated schools nearby. Tuck/Nelson. 2 car attached garage, 6 car parking total. Gorgeous backyard with full privacy, BBQ and Patio set provide for you to enjoy. Easy commute to all amenities, access to lake, parks and GO train. *For Additional Property Details Click The Brochure Icon Below* (id:60626)
Ici Source Real Asset Services Inc.
10 Waldron Crescent
Richmond Hill, Ontario
Nestled in one of Oakridge's most desirable locations, this beautifully maintained 3-bedroom home offers a perfect blend of comfort, style, and functionality. Situated on a quiet crescent, the spacious layout is ideal for families, featuring a bright and airy interior freshly painted throughout. The welcoming high-ceiling foyer creates an impressive first impression, leading into a thoughtfully designed living space. The primary bedroom boasts a 5-piece ensuite and walk-in closets, while the home also includes 2 additional bathrooms and a convenient direct garage. The driveway provides parking for up to four cars, adding to the homes curb appeal. Steps outside to a fully fenced backyard oasis, complete with a large deck perfect for entertaining . Located near lush natural parks, scenic trails, and a golf club, this home also offers easy access to top-rated schools, a kids splash pad, playgrounds, and more. A rare find in a prime neighborhood truly a perfect place to call home. (id:60626)
Toronto's Best Home Realty Inc.
14 Camil Street
Ottawa, Ontario
Discover your new home in the sought-after Castle Heights neighborhoodan elegant and spacious 4-bedroom, 2.5-bathroom luxury semi-detached residence built in 2012 with impeccable style. Designed for modern living, this home features rich hardwood floors throughout, a striking white kitchen with granite countertops, a bright and airy open-concept main floor, a private backyard oasis, and a generously sized finished basement.Perfectly located just 10 minutes from Downtown and the ByWard Market, this central address also places you steps away from local shops, amenities, and public transit. Enjoy top-rated scores for transit access, recreation, and neighborhood safety. Families will appreciate being in the catchment area for some of the city's top French and English schools. Proximity to Montfort Hospital, La Cite College, Rockcliffe Park, the NRC, and Gloucester Centre completes the ideal lifestyle package. This is luxury living at its finestright where you want to be. (id:60626)
Exp Realty
1014 - 285 Dufferin Street
Toronto, Ontario
Brand New, Never Lived In Luxury & Modern Furnished Executive Rental. Turn-Key, Move-In Ready with Just Your Suitcase! Professionally Interior Designed. Step into this Bright and Sunny, South Facing Unobstructed Lake Ontario View 2 Bedroom plus Office Unit. Primary Bedroom has Closet and Ensuite 3 Piece Bathroom. Second Bedroom is Sizeable and has a Large Closet. Front Door Closet and Den is Ready for your Work from Home Setup. Ensuite Laundry (Washer & Dryer). Modern Kitchen with Island for Extra Countertop Space and Integrated Stainless Steel Appliances. Great Balcony for Coffee in the Morning or Wine in the Evening, Overlooking the Lake and Full City Skyline Views to the East. Fully Furnished. Term is Flexible (Short Term, Medium Term, Long Term). Steps to King TTC Streetcar for a Express Commute to Financial District & Hospitals, Liberty Village (GO Station), Grocery Stores, Restaurants, Bars, Coffee Shops, Future Ontario Line, BMO Field (World Cup 2026), Budweiser Stage, and St. Joseph's Hospital, Lake Ontario (trails, bikes, waterfront). Short Drive to Gardiner Expressway, High Park, Sherway Gardens Mall and tons of amenities. Building amenities include: 24 Hr Concierge, Paid Visitor Parking, Gym, Boxing Gym, Party Room, Rooftop Terrace w BBQs, Outdoor Playground & Kids Room, Think Tank Room, Bocce Court, Golf Simulator, and Rec Room. Live in a Well Managed Medium Rise, More Boutique Style Building. (id:60626)
Right At Home Realty
461 Mcferran Crescent
Milton, Ontario
Upgraded Corner detached with unfinished basement.Renting Entire Property, backs on the park with fenced yard. No carpet. Living Dining with Pot lights and Dark hardwood Floor, Oak Staircase with all bedrooms with brand new laminate. 2 Full washrooms upstairs and 1 on the main level. Available from 1st week of August (id:60626)
Right At Home Realty
603 - 1888 Queen Street E
Toronto, Ontario
Welcome to life at the heart of The Beaches in this beautifully appointed 2-bedroom, 2-bathroom condo at 1888 Queen St E. This bright and stylish southwest-facing unit offers 820 sq ft of open-concept living, featuring floor-to-ceiling windows that flood the space with natural light and provide picturesque views. Enjoy a sleek, modern kitchen with integrated stainless steel appliances, quartz countertops, and a chic glass backsplash; perfect for cooking or entertaining. The primary bedroom includes an ensuite bath, while both bedrooms are generously sized and offer plenty of closet space. Engineered hardwood flooring throughout adds to the upscale feel. Located in one of Toronto's most desirable neighbourhoods, you're just steps to Woodbine Beach, Kew Gardens, charming shops, cafes, and easy TTC access. One locker is included for your convenience. (id:60626)
Keller Williams Advantage Realty
12190 Warden Avenue
Whitchurch-Stouffville, Ontario
Unique & fantastic to rent There is more than meets the eye in this 1.5 story home with full basement. Larger than expected principal rooms with your choice of primary bedroom on main floor + 2 spacious bedrooms upstairs. Nestled between agricultural lands yet minutes to the 404 for excellent commutes whether for business or the Gormley GO for downtown work or entertainment. If you are pining for a little piece of country while still having easy city access, this is the place for you. (id:60626)
Realty Wealth Group Inc.
















