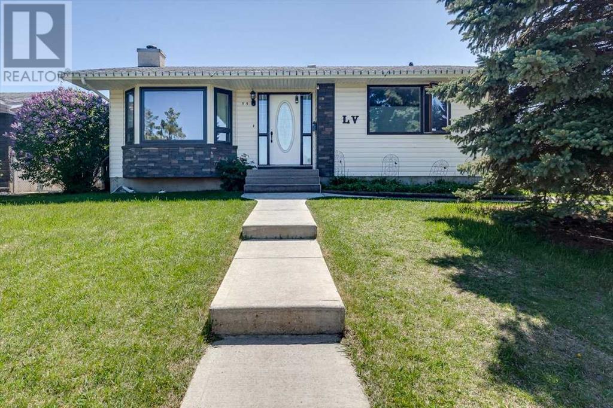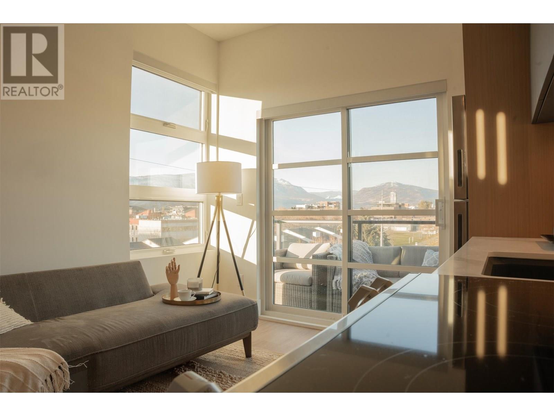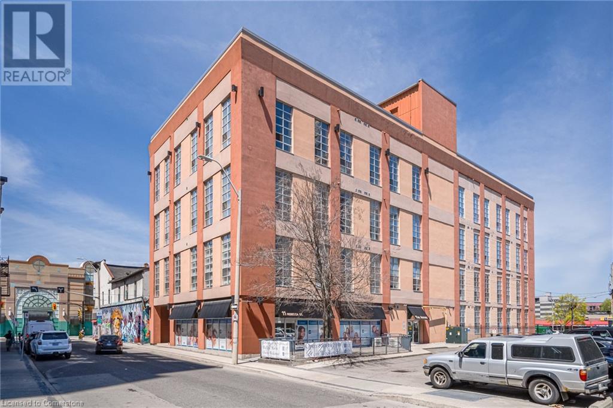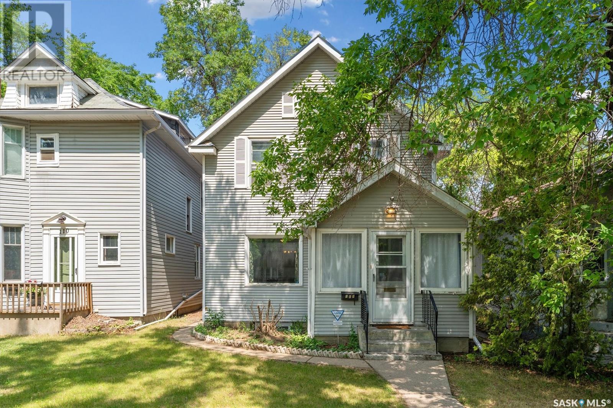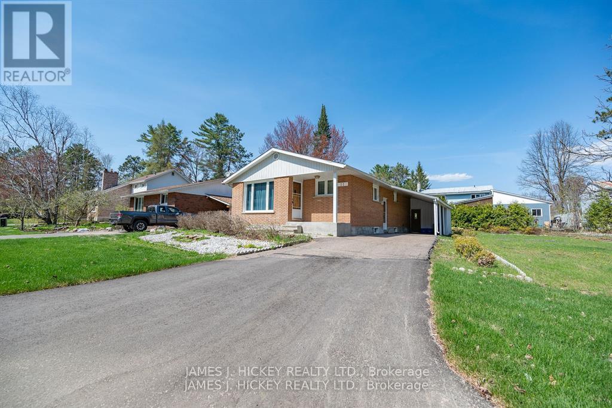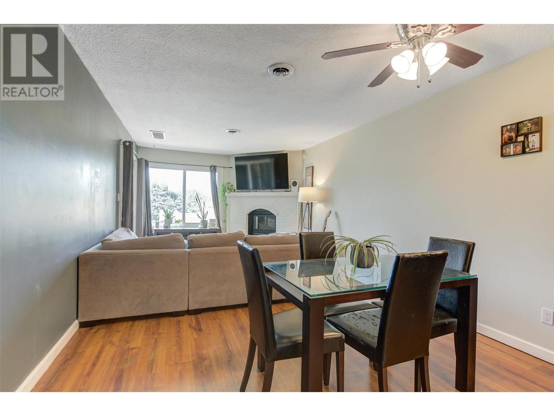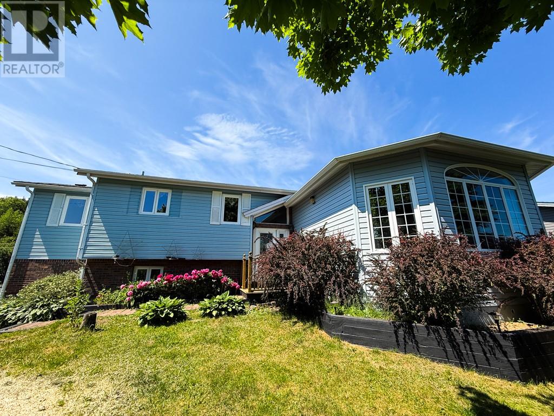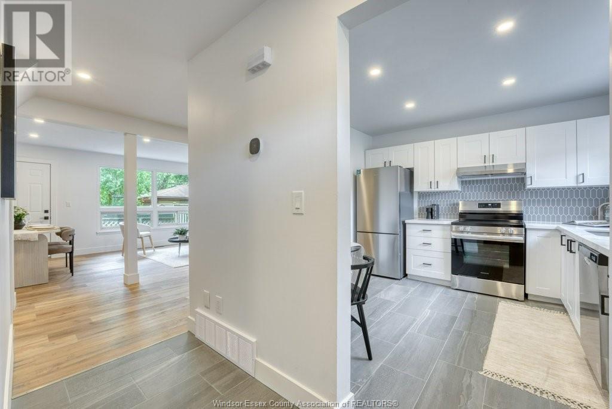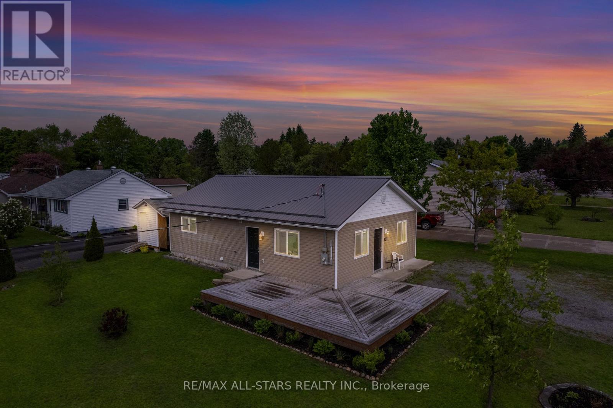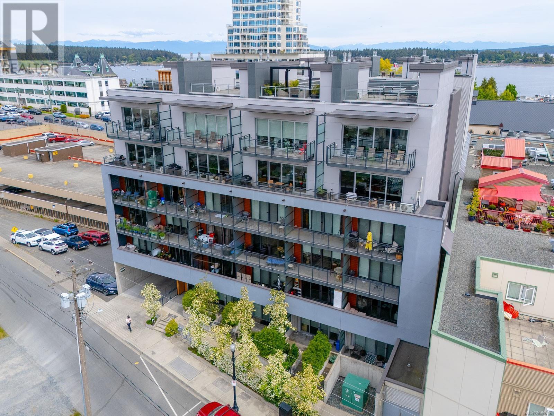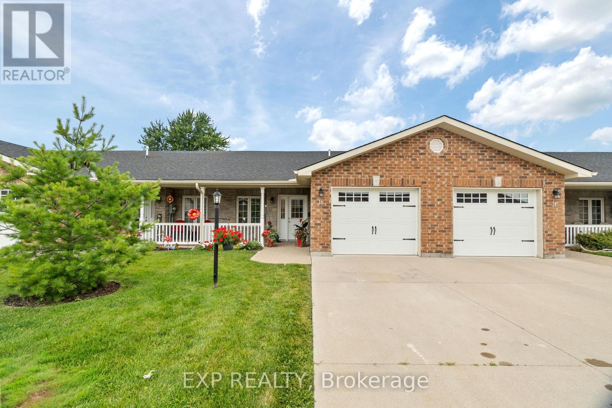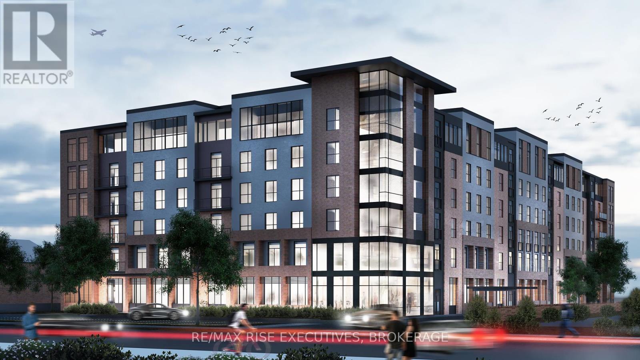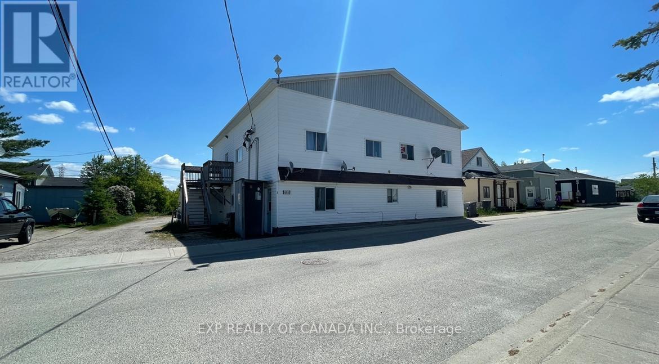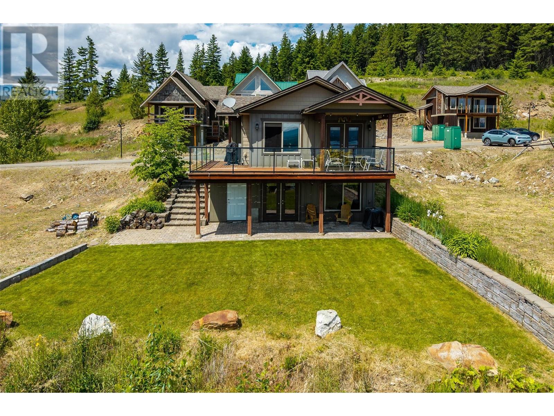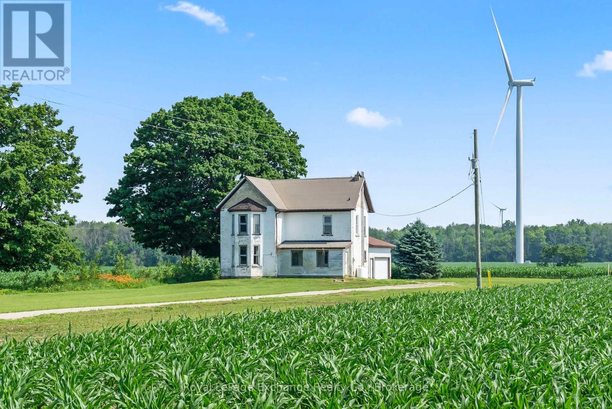55 Horn Crescent
Red Deer, Alberta
This charming 4-bedroom bungalow boasts 1,082 sq. ft. of thoughtfully designed living space, situated on a generous lot that also has a large garden, for the green thumb in the family, on a quiet crescent. Enjoy the warmth of a south-facing backyard, perfect for relaxing or entertaining. The open floor plan creates a seamless flow, with beautiful wood flooring, while the newer windows provide ample natural light throughout. The kitchen is equipped with on-demand hot water, ensuring convenience at your fingertips, Roof on the home and garage has just been replaced, therefore peace of mind to have a brand new roof!!!! Located close to shopping, transit, schools, and the Dawe Centre, this home offers both comfort and accessibility. (id:60626)
Cir Realty
146 Hopegood Drive
Anzac, Alberta
Welcome to 146 Hopegood Drive, country living at its best, located in Anzac, Alberta, and close to Gregoire lake sits the beautifully renovates A-frame log cabin that sits on a 1-acre lot.The extensive renovations are listed at the bottom of this description. But it's all about location, location, location, and the peace and quiet that acreage living brings.This home features a large open concept main floor living space in the front of the home that has vaulted ceilings and loads of floor-to-ceiling windows to let in all the natural light. The good size eat-in kitchen has ample cupboard and countertop space stainless steel appliances subway tile backsplash and to the back of the home 3 good size bedrooms, main floor laundry, and a 4 pc bathroom. The well-placed staircase leads to the basement with the 9-foot ceiling where you will find 2 more bedrooms a flex room that can be used for an office exercise room or playroom with good size windows and second laundry location large storage room and there is a separate entrance that leads to the back yard. The beautiful wrap-around deck is the perfect place to enjoy your morning coffee or entertain family and friends with a BBQ.Anzac has all the amenities that city living has with less hustle and bustle, grocery store, pizza, fast food delivery, a gas bar, and liquor store Schools and Rec center also a brand new fire department.List of recent renovations New appliances. New flooring upstairs. New vanities and sinks. Replaced lights upstairs. New exterior doors and upstairs (one fiberglass). New kitchen cabinets and countertops. New kitchen faucet. All new interior doors. New kitchen backsplash tiling. New bathroom/ side entrance tiling. New upstairs bedroom windows and one new window in the living room. Sanded and painted exterior. Made positive grading around the house with a gravel top. New sump pump. New suspended ceiling downstairs. New drywall and paint. New deck railing on the outside. Tubs also have new facet s. (id:60626)
Royal LePage Benchmark
212 14945 100th Avenue
Surrey, British Columbia
Welcome to Forest Manor, located in the heart of Guildford! This is an excellent opportunity for first-time buyers and investors alike. Discover a spacious one-bedroom unit that has been freshly painted and features new baseboards, making it move-in ready. Enjoy the convenience of being just moments away from the Highway and Portman Bridge, as well as top-rated schools, Guildford Mall, Guildford Recreation Centre and Library, Cinemas, a variety of restaurants, and T&T Supermarket. Don't miss out on this fantastic location! (id:60626)
Homelife Benchmark Titus Realty
720 Klo Road Unit# 518 Lot# 93
Kelowna, British Columbia
NO GST! Escape to your own modern oasis, filled with natural light enveloping this corner penthouse level, 5th floor studio. This ultra unique home has only one shared wall and floor, a balcony offering views of a vibrant Pandosy Village and a peek a boo lake view, and a secured parkade with one, of only a few, full size parking stall. Appointed with full size quality appliances, stacking washer/dryer, ample built in storage cabinets and shelves, quartz countertops, 9+ ft ceilings, and water resistant vinyl plank flooring. Only 3 homes on the top floor have a balcony! This is the premium location in this complex, being at the end of the hall and no one living above and only one neighbour sharing a wall, for ultimate privacy and reduced noise. The higher ceilings in the top floor offer a brighter and airy feel. Living at MARA at Pandosy Village means you enjoy top walk and bike scores, with an abundance of grocery stores, restaurants, shops, fitness centres, coffee shops, Okanagan College, Beaches, clinics and KGH, all within a few minutes commute. This complex boasts plenty of visitor parking,a security system, EV chargers, enclosed Bike Storage, and a Rooftop Community Patio with a lounging area and BBQ's. Built in 2024, this 5 storey boutique development encapsulates a perfect home nestled in a vibrant active community. Pets allowed, with restriction to 2, dogs max height 16"" at adult shoulder, no vicious breeds or history. (id:60626)
Sotheby's International Realty Canada
32 Teesdale Street
Moncton, New Brunswick
Dont miss this beautifully renovated family home! This move-in-ready gem offers 3 bedrooms, a stylish white eat-in kitchen, and a modern 4-piece bath on the upper level. The spacious lower level features a huge family room, another full 4-piece bathroom, and a separate laundry room perfect for busy family life. Enjoy peace of mind with major updates already done for you: new roof, new deck, new kitchen, new bathrooms, new flooring nearly everything has been redone! The primary bedroom features a gorgeous accent wall and patio doors that open to your private, treed backyard and new deck ideal for relaxing or entertaining. Located in a great family-friendly neighborhood, close to Costco, schools, shopping, and walking trails, this home truly checks all the boxes. Dont miss your chance to make it yours! PLEASE NOTE: Property tax is double taxed as its non owner occupied. (id:60626)
Exit Realty Associates
11 Rebecca Street Unit# 401
Hamilton, Ontario
Remarks: Located in Hamilton’s vibrant art district, this renovated industrial loft offers modern style and flexibility just steps from cafes, shops, and dining. This 1+ loft offers a open-concept layout features soaring ceilings, large windows and a spacious loft ideal for a bedroom or office. The sleek kitchen boasts quartz counter, island seating, and new 2024 appliances. This home is a must see! (id:60626)
RE/MAX Escarpment Realty Inc.
108 31st Street W
Saskatoon, Saskatchewan
Don’t miss this incredible opportunity to own this beautifully updated home with Legal Suite in Caswell Hill! This move-in ready home offers the perfect blend of classic charm and modern updates—plus a fully finished legal basement suite for added income or flexibility. The main floor features 9' ceilings, large windows that flood the space with natural light, and a semi-open layout with vinyl plank flooring in the spacious living and dining areas. The stylish 2-piece bathroom includes convenient main-floor laundry. The kitchen has updated cabinetry and countertops, a tasteful backsplash and direct access to the backyard and deck. Upstairs, you'll find three generously sized bedrooms and a stunning 4-piece bathroom. The lower level offers a legal basement suite with its own private entrance, providing a turnkey rental opportunity. The suite includes a full kitchen, bathroom, bedroom, and living area—it is beautifully finished and ready for tenants, guests, or extended family. Enjoy a fully fenced yard with a large deck, dog run, and mature trees for added privacy. Additional features include a detached garage, updated exterior and shingles, RV parking, and bonus storage in the attic and enclosed porch. Located just minutes from Downtown and within close proximity to Caswell School, Ashworth Holmes Park, Mayfair Pool, and all major amenities. Call to set up your private viewing today! (id:60626)
Exp Realty
11 Hammond Court
Deep River, Ontario
This attractive and well-maintained brick Bungalow features eat-in kitchen, 3 generous sized bedrooms, updated 4 pc. bath, full basement with spacious family room, additional 4th bedroom, great storage space in the utility room. Private back yard with storage shed, attached carport, paved drive. All this and more on a quiet west end cul-de-sac close to Hill Park, Grouse Park, Ski Hill and more. Don't miss it ! Call today. 24hr irrevocable required on all Offers. **EXTRAS** storage shed. (id:60626)
James J. Hickey Realty Ltd.
401 May St N
Thunder Bay, Ontario
Exceptional opportunity to own a vacant mixed-use property in a prime, amenity-rich area of town. The main floor features a spacious commercial unit with excellent street exposure—ideal for retail, office, or service-based businesses—offering flexibility and great visibility for your enterprise or tenants. Upstairs is a bright and private 1-bedroom apartment with its own entrance, perfect for owner-occupancy, short- or long-term rental, or a live/work setup. With both units currently vacant, you have the freedom to set your own rents or move in immediately. This versatile property is surrounded by shops, restaurants, transit, and other key amenities, making it an attractive option for business owners and investors alike. Zoned for mixed use, this is a rare chance to secure a high-potential asset in a sought-after location. (id:60626)
Royal LePage Lannon Realty
854 Smith Street
Estevan, Saskatchewan
This 1759 square foot bungalow backs onto green space and is steps away from Dennis Moore Centennial park, the Exhibition Grounds, Affinity place, restaurants and shopping. The main floor includes a very large entry, a family room with a natural gas fireplace, spacious living room and a dining room open to a nice sized kitchen with ample cabinetry and counter space. Three bedrooms and a generous bathroom with both a bathtub and a separate shower complete this level. The primary bedroom boasts double closets, plenty of room for a king size bed, and direct access to the hot tub on the back deck. The basement is home to a 3 piece bathroom and an amazing entertaining area with a large bar, pool table/table tennis, games area and a cozy wood burning fireplace. The den is large enough for a king bed, with wall to wall closet and storage under the stairs. Both levels of this home have an exceptional amount of storage. The private backyard is fenced with RV parking, a big deck, barbecue area and insulated garage. Recent updates include New Shingles, windows, water heater, skylights, light fixtures, kitchen backsplash as well as doors and windows in the garage. Pool Table, bar stools, shed, and hot tub are included. (id:60626)
RE/MAX Blue Chip Realty - Estevan
1665 Ufton Court Unit# 333 Lot# 33
Kelowna, British Columbia
This renovated top-floor 2-bedroom, 2-bathroom condo is a peaceful retreat on the quiet side of the building. Enjoy a spacious, freshly painted living area with an open-concept dining/living space and a cozy electric fireplace. The kitchen features updated shaker-style cabinetry, modern appliances, ample counter space, and a coffee station. The primary bedroom accommodates a king-sized bed, with walk-through closets leading to a large ensuite. The second bedroom is also generously sized, with a full 5 piece main bathroom nearby. Other features include upgraded laminate flooring, in-suite laundry, ample storage, and a secure underground parking stall. The fully enclosed deck offers flexible outdoor space and a new patio door. Experience low-maintenance living with low strata fees, close to Parkinson Rec Center, shopping, transit, and more. (id:60626)
Macdonald Realty
115 Meadowview Lane
North Perth, Ontario
Discover living in The Village, a popular adult lifestyle community on the edge of charming Listowel. This beautifully updated, carpet-free 2 bedroom, 1 bath home offers style comfort, and peace of mind with recent upgrades including a newer furnace, A/C, roof, and tankless hot water heater. You'll love the bright, open-concept kitchen and living room - perfect for relaxing or entertaining. Step outside to your spacious deck, ideal for morning coffee or evening gatherings, surrounded by low-maintenance gardens. A 12x12 shed provides convenient extra storage. The home boats a stylish, modern feel with updated flooring and contemporary light fixtures throughout. Plus, your land lease fee covers street maintenance, waste disposal, water and sewer- making for truly easy, hassle-fee living. A wonderful opportunity for those looking to embrace retirement in a warm, welcoming neighbourhood! (id:60626)
Kempston & Werth Realty Ltd.
4 French's Road
Bay Roberts, Newfoundland & Labrador
Welcome to 4 French's Rd., Bay Roberts, NL! As you enter the driveway you will be charmed by the privacy, peace and tranquility. Totally surrounded by beautiful spruce, maple, blue spruce, apple and lilac trees just to mention a few. The lot is totally developed with numerous trees, shrubs and plants. The entry yard is in excess of 3500 sq feet of paved surface which makes an ideal play area for your kids and parking for your play toys. The same area also boasts a 1000 sq foot workshop and a 700 sq foot garage for those mechanically inclined. An added bonus is private access to the NL Trailway System. You might want to relax in the newly built gazebo and enjoy those quiet evenings with a glass of wine. This charming and immaculately maintained bungalow offers the perfect blend of indoor and outdoor living. The spacious main floor living area is flooded with natural light and offers the perfect layout for entertaining guests or enjoying cozy family nights. The main floor features a large kitchen with separate dining area, 3 bedrooms and a 4 piece bathroom along with a beautifully laid out sunken living room. The basement area is totally developed with a large family/ rec room with wet bar which is great for entertaining or a great area for kids/ teenagers. It has a second bathroom and a laundry area with plenty of cabinetry . Lots and lots of closets and storage on both levels. The town of Bay Roberts has many amenities (within walking distance ) including a high school, middle school, & primary school, arena, swimming pool, shopping malls, grocery stores, restaurants, walking trails, community gardens , etc. Not to mention you would be only minutes away from recreational activities such as hiking, atving, swimming, fishing, boating etc. No shortage of things to do here! This community is also within 1 hours drive from NLs capital City of St. John's. This lovely home is move in ready and it could be your Dream Home TODAY! (id:60626)
Royal LePage Atlantic Homestead
5520 Empress Unit# 39
Windsor, Ontario
Step into sophisticated comfort with this stunning 3-bed, 2-bath Townhome with a fully finished basement. Beautifully renovated with stainless steel appliances, new flooring, sleek glass shower & modern finishes. Spacious, stylish, and move-in ready! Located in a quiet community, minutes from shopping, parks, top schools, and bus routes...and rumour has it a new COSTCO? Perfect for families or professionals seeking turnkey living with comfort and convenience in one elegant package! (id:60626)
Deerbrook Realty Inc.
105 Main Street
Big River, Saskatchewan
KNOCK KNOCK opportunity is knocking! Are you ready to own your own business? Then look no further. Located in the heart of Big River, Saskatchewan. The Building built in 1966 offers 120 feet of frontage, 3 phase wiring, commercial grade water system, water agreement with the Mill, Washer and Dryer, Shelving, display units. Make it your own business and or follow in the owners footsteps. Call for your personal tour today! (id:60626)
RE/MAX P.a. Realty
132 Newkirk Boulevard
Bancroft, Ontario
BANCROFT BEAUTY WELCOMES YOU HOME! Welcome to this delightful and contemporary 2 bedroom, 1 bathroom home in the picturesque town of Bancroft. Spanning 1,053 sq ft on a generous 0.25-acre corner lot, this energy-efficient gem offers modern comforts and style. Built in 2018, the home boasts double insulated walls and ceiling, an electric ductless unit for heating and cooling, and backup baseboard heating. Step inside to discover an open concept living space that showcases a contemporary kitchen with a large island, fresh white cabinetry, and appliances. The spacious utility room doubles as a laundry area with ample storage. The extra-large 4-piece bathroom features elegant quartz countertops, while both bedrooms offer double closets for ample storage. Outside, you'll find two well-constructed sheds-one serving as a workshop and the other as a gym, both equipped with baseboard heaters-and a convenient covered storage area. Located in the charming community of Bancroft, this home is just moments away from the York River, local shopping, arts, provincial parks, and a variety of dining options. Experience the best of small-town living with modern conveniences. Make this exceptional home yours today! (id:60626)
RE/MAX All-Stars Realty Inc.
208 91 Chapel St
Nanaimo, British Columbia
Welcome to 91 Chapel Street, a modern and stylish building located in the heart of downtown Nanaimo. Built in 2019, this one-bedroom, one-bathroom condo offers a bright, open-concept floor plan designed for easy living. A large sliding glass door brings in natural light and creates a seamless indoor-outdoor feel, with access to a unique communal courtyard. Luxury finishes include stainless steel appliances, stone countertops, in-suite laundry, and a cozy electric fireplace. Perfectly positioned on the quieter side of the building with views of Mount Benson, this home is just steps from downtown restaurants, coffee shops, the seaplane terminal, and the new Hullo fast ferry to Vancouver. Whether you are a first-time buyer, investor, or downsizer, this is an ideal opportunity to own in one of Nanaimo’s most vibrant locations. Measurements and data are approximate; please verify if important. (id:60626)
Real Broker
18 Devon Drive
South Huron, Ontario
WELCOME TO RIVERVIEW MEADOWS A PERFECT RETIREMENT COMMUNITY Located in Exeter, Ontario, Riverview Meadows is an ideal community for snowbirds, retirees, and empty nesters seeking a vibrant and welcoming neighborhood. Conveniently close to shopping, golf courses, grocery stores, a medical center, pharmacies, hospitals, and restaurants, this land-lease community offers both comfort and convenience. At the heart of Riverview Meadows is a lively community center where residents gather to enjoy cards, pool, shuffleboard, a library, a fitness room, and more. Outdoor amenities include shuffleboard courts, horseshoe pits, a scenic community pond with a pergola, and a BBQ area, creating the perfect atmosphere for socializing and relaxation. Living here feels like having a large extended family, where neighbors look out for one another. This beautiful 1160 finished square foot bungalow features 2 spacious bedrooms, 2 full bathrooms, and a main-floor laundry room for easy living. The luxury vinyl floors in the modern white open-concept kitchen flow seamlessly into a bright and airy living room, complete with a cozy fireplace and patio doors leading to a lovely outdoor deck. The deck offers a peaceful retreat, equipped with a natural gas hookup for effortless outdoor cooking. Enjoy stunning backyard views and the convenience of single-level living, with no stairs throughout the home, even in the attached garage. The garage includes a crawl space for extra storage and stairs leading to the basement, adding even more functionality. This move-in-ready bungalow is the perfect place to relax and embrace the carefree lifestyle that Riverview Meadows has to offer. Don't miss this incredible opportunity, schedule your showing today! (id:60626)
Exp Realty
516 - 820 Gardiners Road
Kingston, Ontario
Kingston's newest west end condominium offers the best of both worlds in both location and lifestyle. Literally steps to everything, from the Cataraqui Mall, Starbucks, endless restaurants and shopping; District Condo's rests in the heart of Kingston's vibrant West end community. This magnificently designed building contains a sprawling rooftop patio, landscaped courtyard, fitness & yoga studio, boardrooms with co-working spaces, luxury entertainment lounges, pickleball court, sun filled party room and underground parking. This unit features 9.5ft ceilings, quartz counters, stainless steel appliances, stackable laundry, stunning showers, solid interior doors, ceramic tile and concrete demising floors for all units. With endless amenities at your fingertips and a community with an almost unbeatable walk-score, District condos rises above the rest. Finally a building with the location and lifestyle you have been waiting for. We invite you to take advantage of pre construction pricing and book a showing at our fully equipped sales center and model suite. Occupancy Fall 2026. Photos taken of a model suite, fits and variations may apply to actual units. (id:60626)
RE/MAX Rise Executives
636 D'iberville Street
Iroquois Falls, Ontario
GREAT INVESTMENT PROPERTY NESTLED IN THE DOWNTOWN OF QUIET IROQUOIS FALLS, THIS COMMUNITY OFFERS PLENTY OF VIABLE INDUSTRY INCLUDING MANY MINES IN THE AREA. THIS 5 PLEX UNIT HAS 2-1 BEDROOM UNITS, 2-2 BEDROOM UNITS AND 1-3 BEDROOM UNIT. THIS PROPERTY ALSO HAS A LARGE PARKING AREA FOR TENANTS (7 SPOTS) THIS PROPERTY HAS BEEN WELL MAINTAINED AND THE INTERIOR HAS BEEN UPDATED OVER THE YEARS. MONTHLY RENTS ARE AS FOLLOWS: #1 $666.25, #2 $922.50, #3 $820.00, #4 $973.75, #5 $1,200.00 +1 PARKING RENTAL $50.00/MTH (THE 3 BEDROOM UNIT #5 HAS BEEN RECENTLY RENOVATED IN 2024) (id:60626)
Exp Realty Of Canada Inc.
8615 81a Street
Fort St. John, British Columbia
Welcome to your new home! This 4 bedroom, 2 bathroom residence offers an open concept living and kitchen area, perfect for modern living and entertaining. Built in 2018, this home features contemporary finishes and amenities to suit your lifestyle and features the latest in-home construction and efficiency. Bright and airy interiors with plenty of natural light. Includes a $5,000 flooring allowance to help make it yours! Conveniently located near schools, shopping, and parks. (id:60626)
RE/MAX Action Realty Inc
73 Duke Street
Summerside, Prince Edward Island
Beautifully renovated home in the heart of Summerside Welcome to this stunningly renovated home located in the core of Summerside. Thoughtfully updated from the foundation up, this property seamlessly blends modern finishes with timeless charm. The main floor boasts a spacious eat-in kitchen, a cozy living room, and large windows that fill the space with natural light. Upstairs, you'll find two generous bedrooms with distant water views and a full, well-appointed bathroom. Featuring hardwood and durable vinyl flooring throughout, this home is move-in ready and perfect for those who appreciate quality craftsmanship and style. From the foundation up, this home is only 14 years old. This is truly a must-see property to fully appreciate the care and attention that has gone into every detail of the renovation.The property also has a rental history and would make a great investment. (id:60626)
Royal LePage Country Estates 1985 Ltd
2633 Squilax Anglemont Road Unit# 198
Lee Creek, British Columbia
A cabin with a view that is sure to impress is what you will find here. This bright and open 3 bed, 2 bath cabin is situated in Gateway lakeview Resort in Lee Creek on the North Shuswap. This gated community is accessible year round so imagine have Summer fun with friends and family on the lake and then take in all of the Winter activities the area is known for. This little cuties offers all of the comforts of home. Check out that wrap around deck which offers a 10 x 12 covered area to enjoy the views. The perfect spot to sip on your morning coffee or maybe enjoy a nice glass of wine after dinner. This property is South facing so if sun is what you seek, then look no further. Lake access is across the road where you will find a large beach area and your own personal mooring buoy that is registered! This is a great location with easy access from the TCH. Just an hour from Kamloops or 40 minutes from Salmon Arm. Zoning allows for 182 days of use in a year so you choose when you want to spend your time in The Shuswap. This is an Undivided Interest Titled property so traditional financing is not available. HOA fees are $569.80 per month. Call to book your viewing. Appointments are required as it is a gated community. (id:60626)
RE/MAX Shuswap Realty
728 North Line
Kincardine, Ontario
Farm house on severed parcel of land totaling approx. 1.33 acres. Set nicely back from the municipally maintained paved road surrounded by farmers fields sits a 2 storey a home filled with endless possibilities! This home which has approx 1720 sqft above grade and is in mainly original condition but has a recently installed pressure tank for the well, metal roof/soffit/fascia and eavestroughs, brick exterior, forced air propane furnace and attached garage measuring 24ft x 24ft with over head door. This property, home, chattels/fixtures, well/septic services are sold in an "as is" condition with no representations/warranties made by the Seller. (id:60626)
Royal LePage Exchange Realty Co.

