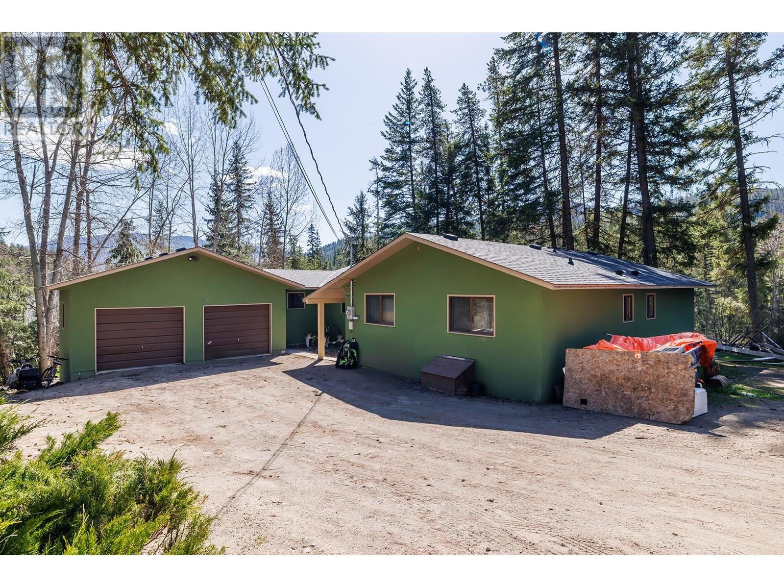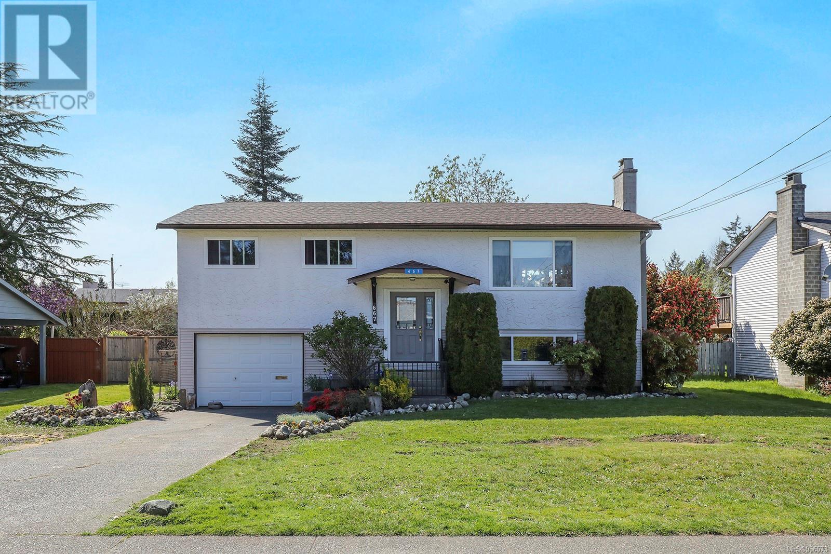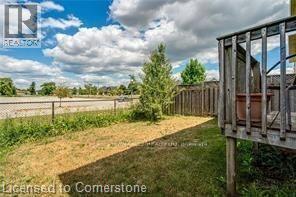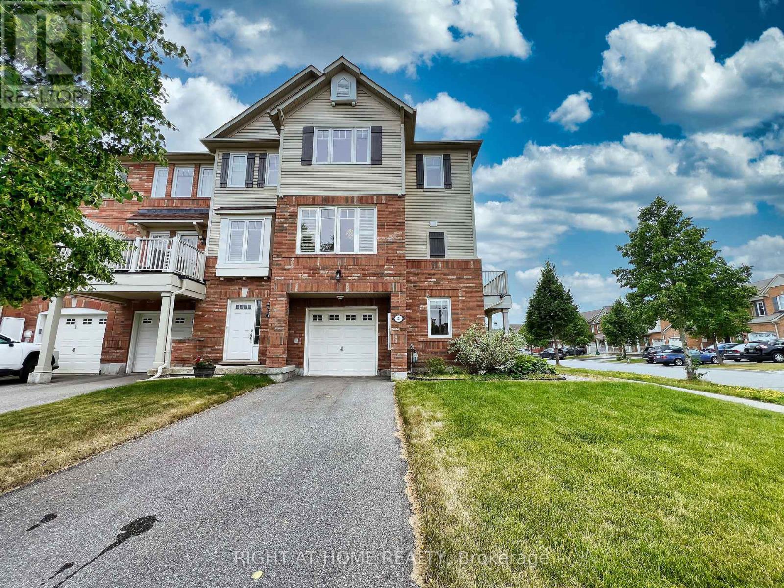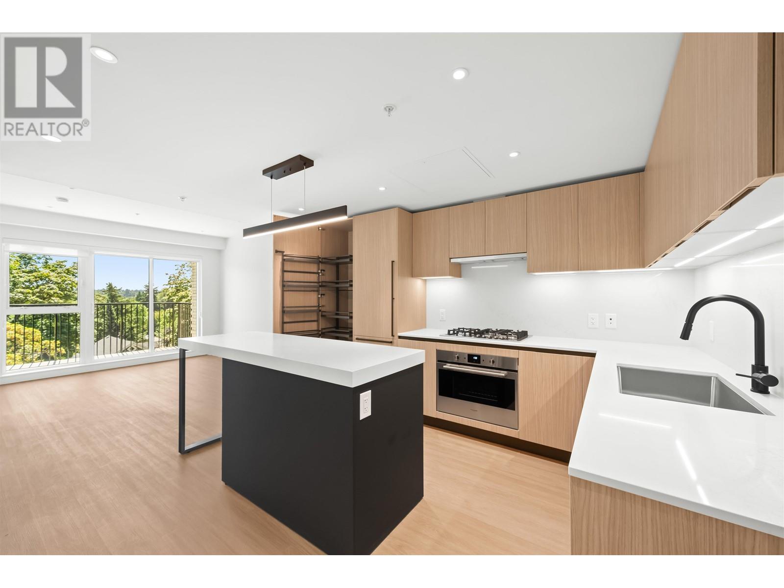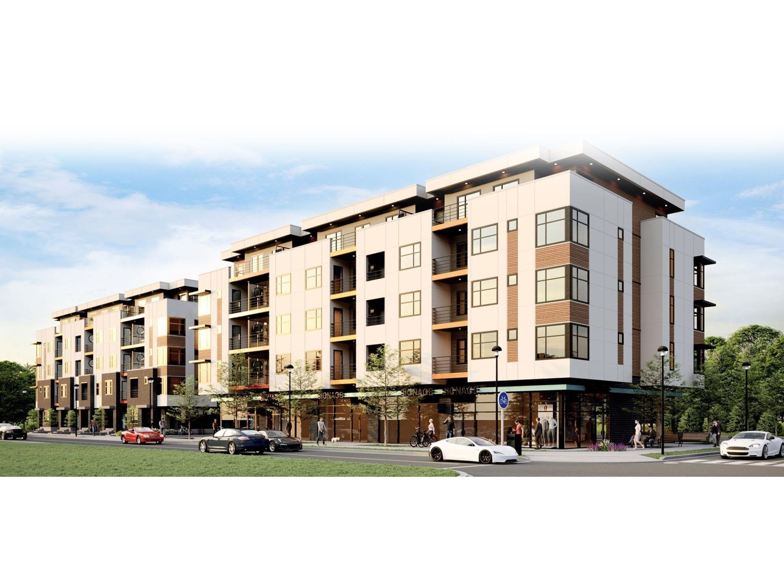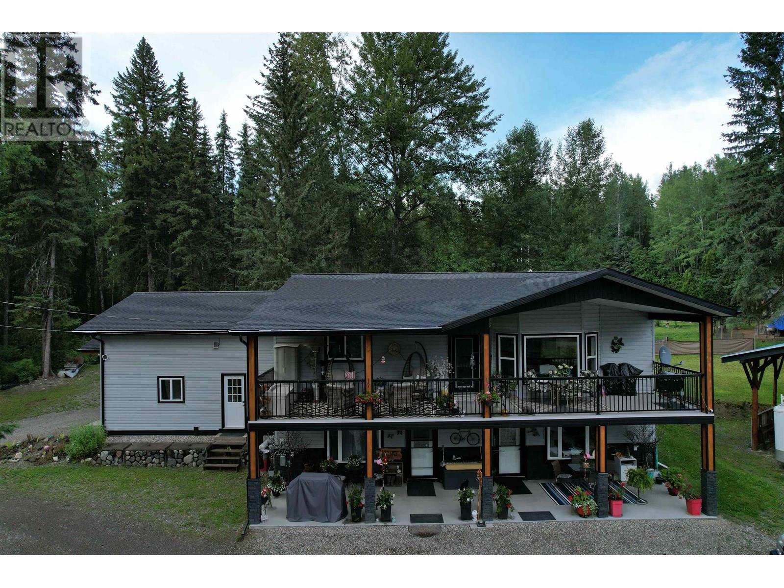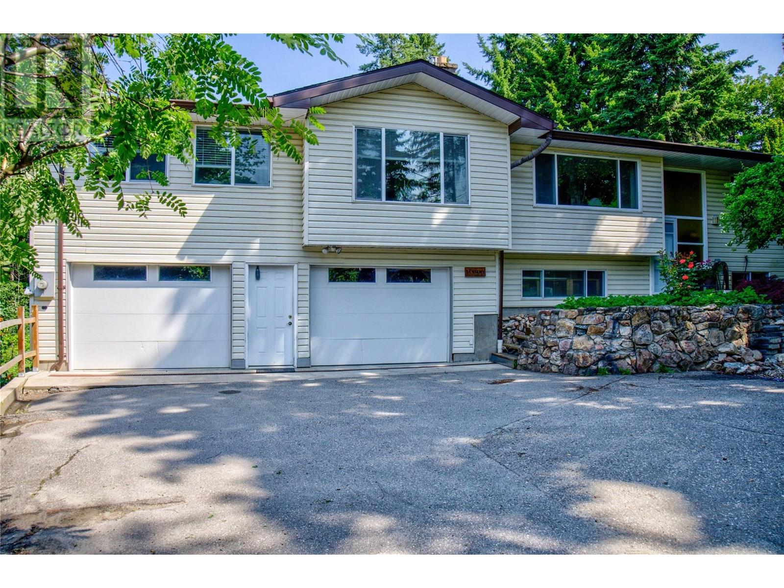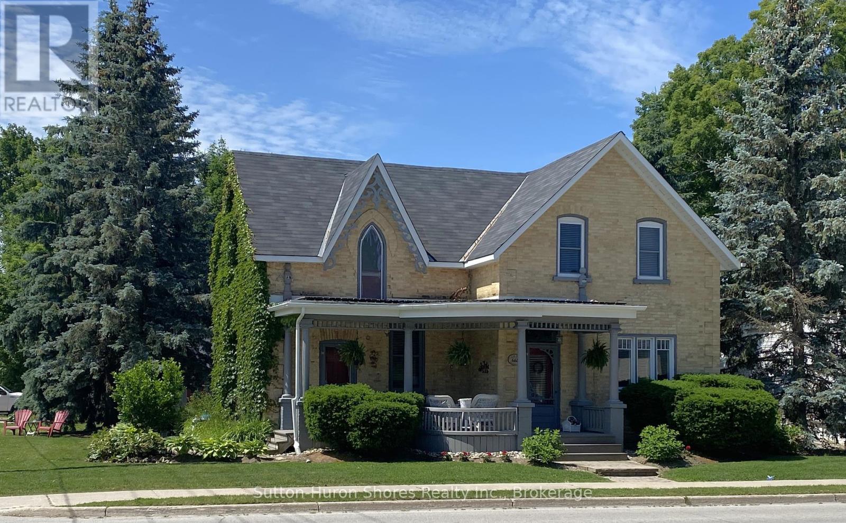10623 Hwy 33 Highway E
Kelowna, British Columbia
NEW PRICE!! SELLER WANTS IT SOLD!! A great opportunity to own just under an acre in Joe Rich, and only a 10 minute drive to Kelowna. This property is well treed and private. with nature as your backyard. This over 3000 square foot 4 bedroom home is spacious and features a new one bedroom suite with it's own separate entrance. The suite ceiling has not been done. Would be a great revenue generator. There is a 2 car attached garage to store your toys, with tons of extra parking. A large deck with new railing overlooks Mission Creek with stunning views of raw untouched forest. Tons of recent upgrades includes new bathrooms, newly finished suite, newer pellet stove, new roof, new Hot Water Tank, and newer stainless steel appliances, including an induction stove. The big bonus is a new mini ductless heating and cooling system was just installed as well. Also, there was a 4500 gallon cistern that was just installed, for fresh drinking water. The house requires some cosmetic changes, but most of the big ticket items have been done. Loads of potential with this property!! BOOK YOUR SHOWING TODAY!! (id:60626)
Royal LePage Kelowna
2323 Steelhead Rd
Campbell River, British Columbia
This charming riverfront home, set on a full acre of lush forest, comprises two separately titled half-acre lots—a rare opportunity in the highly sought-after ''Fish Roads'' area of Campbell River. Imagine coming home to the serene beauty of the river and mature trees that surround your peaceful retreat. This cozy home in its original rustic charm provides a cozy ambiance, with plenty of potential for some renos and updates to make it your own. With two half-acre titles this unique property offers flexibility for future options, whether you choose to build, invest, or keep as a single estate for added privacy and space. Located in the ''Fish Roads,'' one of Campbell River’s most desirable and established neighborhoods, renowned for its community charm and natural beauty offering a lifestyle that connects you with nature while maintaining proximity to downtown conveniences. (id:60626)
Royal LePage Advance Realty
667 Torrence Rd
Comox, British Columbia
Wonderful family home in Comox, close to Northeast Woods trails and great schools! Beautiful hardwood stairs welcome you just inside the front door, and the kitchen has been thoughtfully renovated with sleek pull-outs for easy access and a modern feel. The open-concept living area is kept comfortable year-round with a ductless heat pump (2022), perfect for staying cool on sunny summer afternoons. Step outside to enjoy the upper deck, where an awning offers shade over the dining area, ideal for relaxed outdoor meals. The garden is well-established with loads of potential, featuring six mature blueberry bushes and an abundance of strawberries. The new fridge, stove (2024), and hot water tank (2025) add peace of mind. Whether you're an avid crafter or looking for space for a growing family, the layout offers flexibility and function. Just a pleasant stroll to Goose Spit, Mac Wood Park, downtown, the marina, and fantastic local restaurants, this is Comox living at its best. For more information, contact Ronni Lister at 250-702-7252 or ronnilister.com. (id:60626)
RE/MAX Ocean Pacific Realty (Crtny)
12 Jonathon Court
Hamilton, Ontario
CHILD SAFE COURT Beautiful Semi-Detached 2-Storey Home With 4 Bedroom 3 Bathroom Is Perfect For You And Your Family With Ample Space. Located in central Mountain near Upper Sherman and Rymal road, this beautiful, semi-detached home was built in 2005 and offers comfortable living space. The main floor has a living room, 2-piece bathroom, kitchen and a dining room with sliding glass doors to the private backyard, Upstairs there are four spacious bedrooms. The large primary bedroom has its own 2-piece ensuite for added privacy and convenience. The home also features a 5-piece main bathroom. The roof was REPLACED in 2023 as per seller, The attached garage door, adds convenience and practicality, while the double driveway provides ample parking for residents and guest. This home truly has it all, combining modern amenities, thoughtful updates, and a prime layout designed for both relaxation and functionality waiting for its next chapter! Walking distance to plaza just across the street very convenient location. (id:60626)
Homelife Miracle Realty Ltd
163 Harbourview Drive
North Rustico, Prince Edward Island
Location Location Location! Welcome to 163 Harbourview Drive perfectly situated in the heart of one of PEI?s most sought after communities, the Town of North Rustico. Situated directly across from a beautiful boardwalk offering spectacular views in all directions. Walking distance to all amenities, including coffee shops, seafood restaurants, shopping such as groceries, hardware and pharmacy, amazing white sand beach, national park, deep sea fishing excursions, kayaking and canoeing, Watermark Theatre, ice arena including gym and walking track. From the expansive front porch and deck, watch the deep-sea boats sail by on Rustico Bay. The house has been meticulously designed for waterfront living with expansive triple pane windows. High end geothermal heating system ,Genlink (back up emergency power system) two newly added heat pumps, propane fireplace make this house highly energy efficient with low operating costs. Main floor includes open concept living at its best: 9-foot ceilings, Hunter Douglas blinds, propane fireplace, remote control ceiling fans, engineered and ceramic floors, and massive windows offering stunning water views in all directions. Main floor offers open concept living with living room, dining room and kitchen. Garden doors lead to back deck surrounded by beautiful gardens and shed offering ultimate privacy. Primary bedroom has spa like ensuite and plenty of closet space. Second well sized bedroom, 4-piece bath and large laundry room complete this level! A solid staircase leads to the large lower-level guest room / family room. Utility room has plenty of storage space. Be sure to view the media on this one-of-a-kind property, but it truly must be seen to appreciate the high-end build, panoramic views, and seaside living at its best. (id:60626)
Century 21 Colonial Realty Inc
2 Cossey Lane
Whitchurch-Stouffville, Ontario
Freehold townhouse located in the heart of Stouffville, sun-filled corner end unit. Approx. 1100 S.F. of living space. 2 bedrooms, 2 bathrooms on 3rd floor, 1 powder room on 2nd floor. Office/Den on ground floor. Open concept layout on 2nd floor with living, dining room and kitchen. Dining area walk out to patio/balcony, ideal to house a BBQ for summer outdoor grilling. Kitchen with breakfast bar. Pot lights, stainless steel appliances. Spacious garage big enough for a family car and storage. Driveway can accommodate tendon parking. Roof replaced in 2018 and CAC in 2019. *Home Inspection Report available* (id:60626)
Right At Home Realty
505 2235 E Broadway
Vancouver, British Columbia
Welcome to Popolo, located in one of Vancouver's most cultured neighbourhoods, "The Drive". This 1 bd & den condo is designed with a Chef's kitchen, Quartz counter and backsplash, sleek Italian-Inspired cabinetry and large island with under-seating, all done in a warm colour palette. Open-concept living space leads to a North-facing 10 x 6 balcony, allowing for gorgeous natural light. Spacious closets, as well as a private, extra-large storage locker (4 x 8, with 10ft ceiling)! 1 prkg, pre-wired for Level 2 EV charging, bike room and "Great Room" for activities and leisure. Quality and design did not fall short in this home. Come and see it for yourself! (id:60626)
Oakwyn Realty Encore
404 185 175a Street
Surrey, British Columbia
Modern luxury meets coastal living at Douglas Green in South Surrey. This elegant 4th floor CORNER UNIT features a desirable 2-bed, 2-bath, 957 sq. ft. of open-concept design with premium laminate flooring, oversized windows, and a private, functional layout. The gourmet kitchen features quartz countertops, soft-close cabinetry, and high-end stainless steel appliances. Relax on your private balcony or enjoy the comfort of built-in A/C. Includes one parking stall, a storage locker, & new home warranty perfectly situated just minutes from Southridge School, White Rock Beach, local parks, boutique shops, top-tier dining, Highway 99, & U.S. border, this home blends urban convenience with serene surroundings. Whether you're a first-time buyer, downsizer, or investor, this is a rare opportunity. (id:60626)
Macdonald Realty (Surrey/152)
3479 Loloff Road
Quesnel, British Columbia
* PREC - Personal Real Estate Corporation. Quality craftsmanship and pride in home-ownership shine through in this well thought-out and meticulously-maintained home on 2.3 acres, five minutes south of Walmart. From the moment you drive through the gate you'll be impressed with the totally new front that features a 400 sq ft covered deck above a 400 sq ft walk-out patio. This gorgeous home features an open floor plan, lovely kitchen with a large island and eating bar. Laundry up and down. Legal suite can be either 1 or 2 bedroom. The family room has a Murphy bed that is very convenient when the guests stay over. Most everything is new since 2020 including the 50 yr roof, H/E Furnace and HWT, flooring, appliances, attached double garage, siding, electrical and plumbing. The 2.3 acres is fenced, zoned RR3, has garden boxes, firepit, plenty of parking and so much more! A 24'x32' shop that is heated and wired plus a 24'x36' R.V. storage. This "new" home could be your forever home! (id:60626)
Royal LePage Aspire Realty (Que)
2651 20 Avenue Ne
Salmon Arm, British Columbia
Welcome to this spacious and updated family home! With 4 bedrooms and 4 bathrooms, this property offers everything you need for comfortable living. The primary bedroom features a private 2-piece ensuite, while the updated kitchen, with its sleek white cupboards and charming kitchen nook, is perfect for family meals. Enjoy the cozy gas fireplace in the living room, a dining room that is big enough for large gatherings and a bright sitting room with built-in shelving. Need extra privacy or suite potential? There’s a flex space that is plumbed for a full bathroom and roughed in kitchen space making it perfect for an in-law suite, games room, wet bar or master suite. The full basement is a true bonus, offering a large laundry room, a workshop, a family room, a 4th bedroom, and a full bathroom. The large double garage offers plenty of parking and there's no shortage of storage in this home. The backyard is private with easy access through the garage’s rear overhead door, a large deck overlooking the fully fenced yard, and a greenhouse for your gardening projects. Recent updates include a new furnace and a renovated main bathroom. Located within walking distance to schools, shopping, the arena, and rec center. This home has been thoughtfully updated over the years, offering modern conveniences while maintaining a warm and inviting atmosphere. Don’t miss your chance to view this exceptional property! (id:60626)
RE/MAX Shuswap Realty
668 Gustavus Street
Saugeen Shores, Ontario
Welcome to 668 Gustavus Street, a beautiful and well-maintained yellow brick home full of character, sitting proudly on a large corner lot in the desirable lakeside community of Port Elgin. This spacious two-story home offers four comfortable bedrooms, making it an ideal fit for growing families or those in need of extra living space. With its charming curb appeal and inviting layout, the home blends traditional warmth with thoughtful modern updates. Over the past 10 years, the home has seen numerous upgrades including a new gas furnace equipped with a central air cleaner for improved indoor air quality, new central air conditioning for year-round comfort, and updated windows upstairs and in the dining room to enhance both energy efficiency and natural light. A new set of sliding doors leads directly from the living space to your private backyard oasis, where you'll find a gorgeous in-ground pool perfect for enjoying summer days with family and friends. The pool area has been completely refreshed with a new liner, pump, filter, solar blanket, and winter cover, offering peace of mind and low maintenance for years to come. A new fence around the pool area is already underway and will be fully completed before closing. The large yard provides plenty of green space for kids or pets to play, and the corner lot allows for additional privacy and future landscaping opportunities. Located just minutes from schools, parks, shopping, and the sandy shores of Lake Huron, this home offers an exceptional combination of character, comfort, and location. Don't miss your chance to own this one-of-a-kind property in the heart of Port Elgin. (id:60626)
Sutton-Huron Shores Realty Inc.
16 18707 65 Avenue
Surrey, British Columbia
Welcome to Legends at Clayton Hollow. Proudly built by award-winning Portrait Homes, and a stones throw to Hillcrest Elementary. Bright, Main floor living boasts Newer flooring, and freshly painted through-out. Powder room on main. TWO balconies, North and South facing. 2 generous sized bedroom's Up with , 5-piece ensuite. Jacobs ladder to storage area. Flex space perfect for a desk. 3rd bedroom down offers 2 piece powder, ( No closet )Great for a teen. Fully Fenced Yard. Brand new Carpet on stairs, and upper floor. New Roof's. Single garage plus parking pad. clubhouse, lounge, gym and guest suite. Conveniently located within walking distance schools, shopping, recreation and more! Family friendly & 2 pets welcome. (id:60626)
Royal LePage - Wolstencroft

