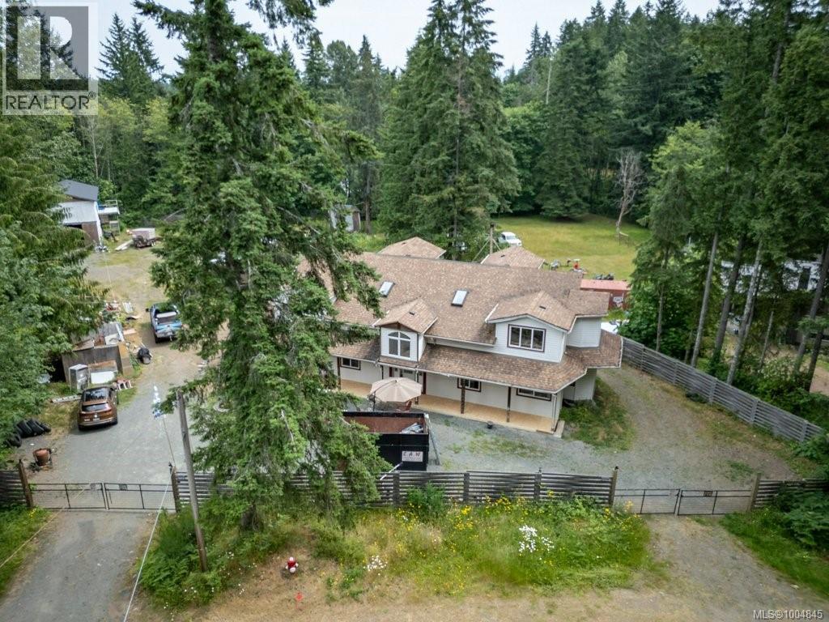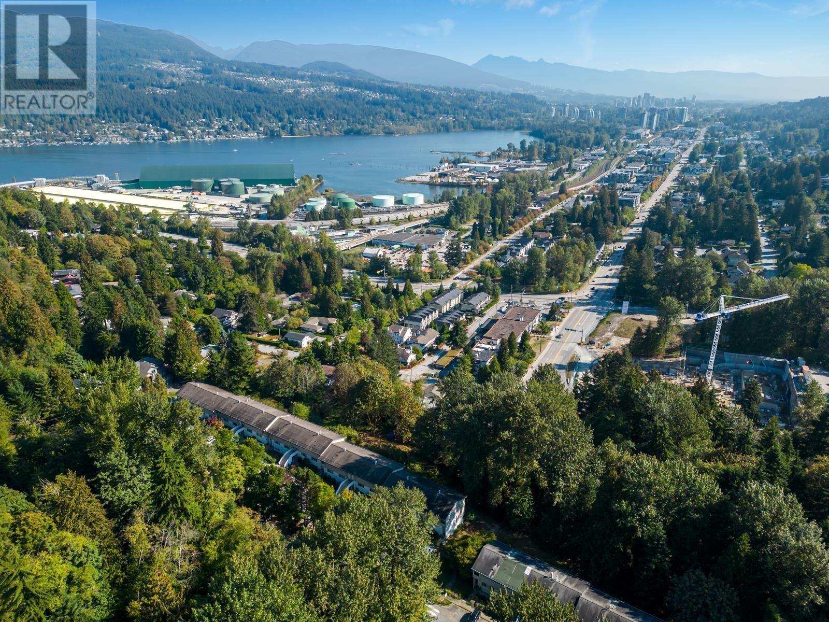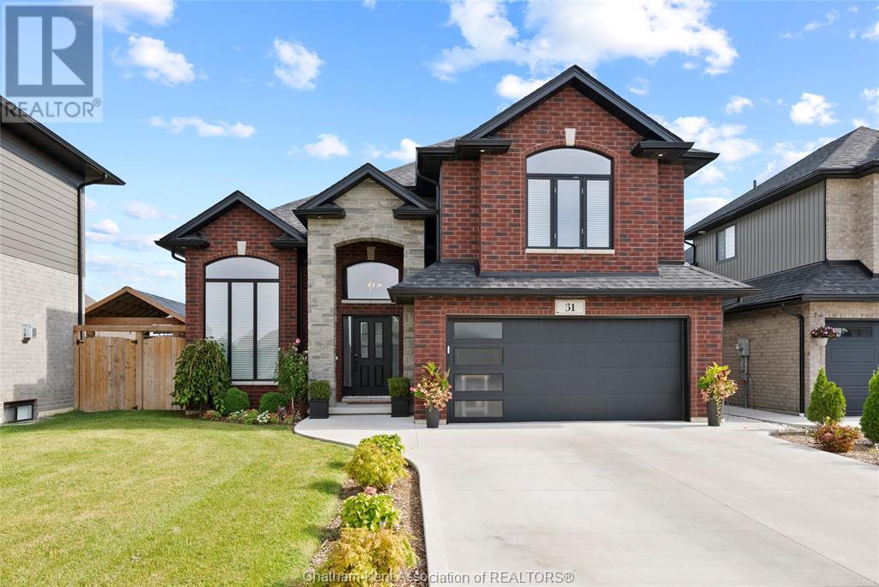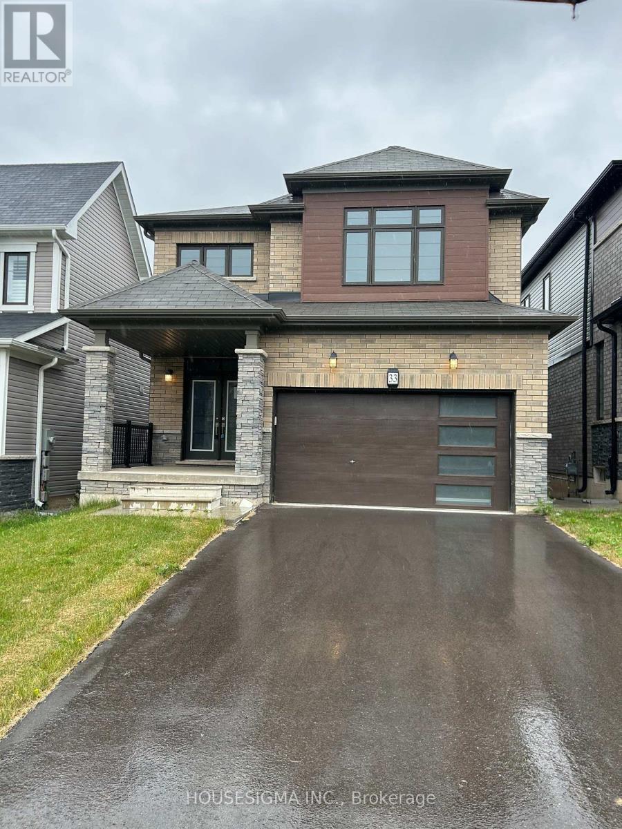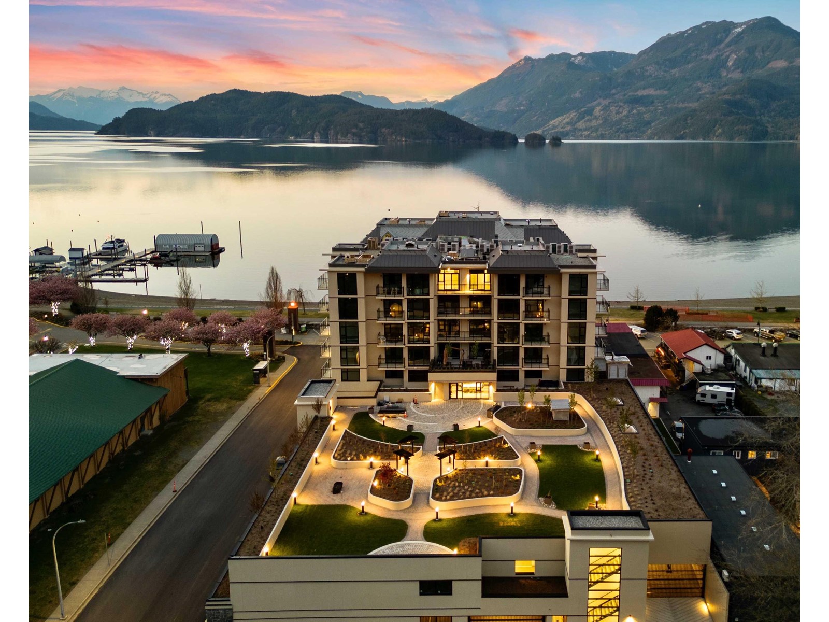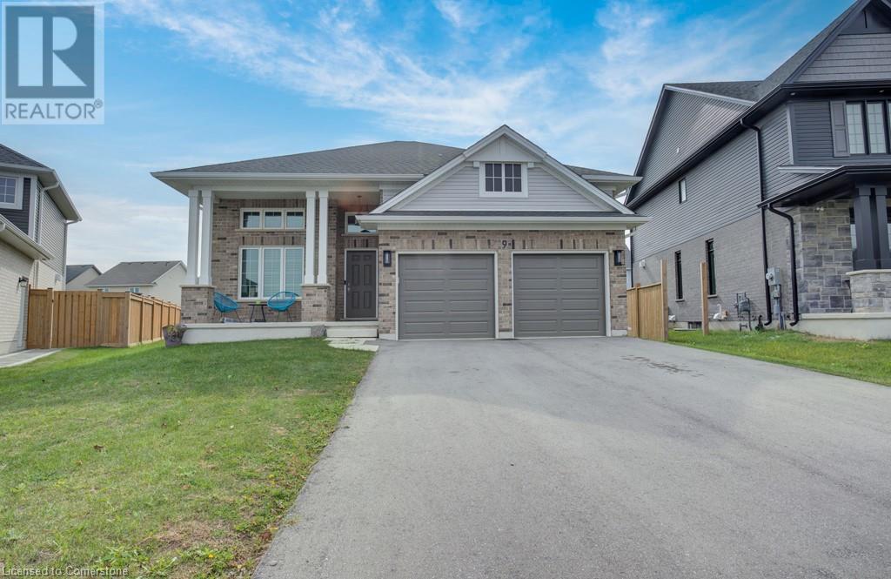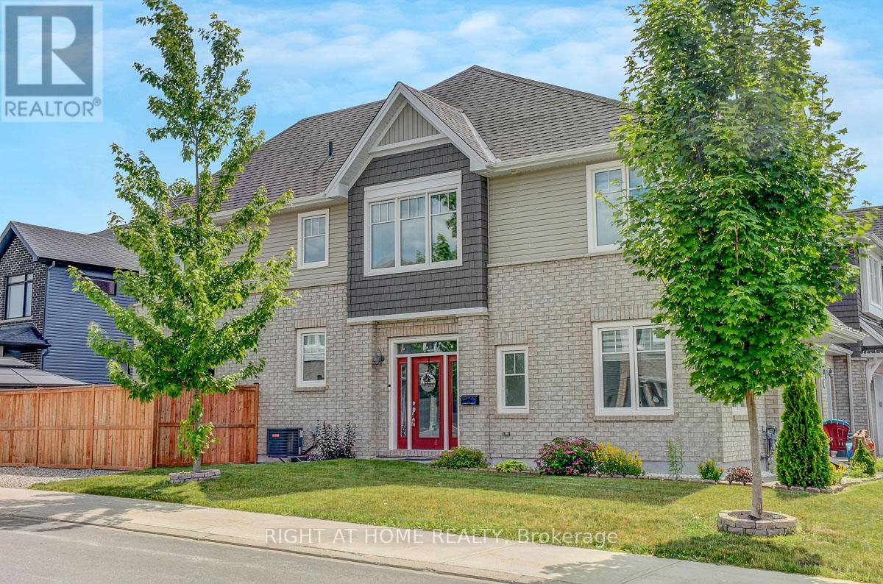2524 Macaulay Rd
Black Creek, British Columbia
Large home on .99 acre with a huge shop. Not way down Macaulay, less than 5 minutes from all Black Creek amenities and Saratoga and Miracle Beach! Located close to highway access, between Campbell River and Comox Valley, this makes great access to both areas and easy 10 minutes to base of Mt Washington. Land is gently sloped and fully fenced. House has 3 beds up and 1 down plus a den and office space. Shop has unfinished 2nd floor and can be used for storage space. Roll up your sleeves, and bring your ideas! (id:60626)
Royal LePage-Comox Valley (Cv)
1948 Highview Place
Port Moody, British Columbia
Welcome to "Highview" located in the popular College Park. This 3 BEDROOM 1/BATH 1390 sq.ft Single Level Townhouse with a great floorplan has 3 spacious Bedrooms, good sized kitchen with lots of Cabinets for storage, large Dining & Living room with cozy electric fireplace, with Sliders that open out to large balcony with mountains & peekaboo Inlet view. This safe and quiet, family oriented neighbourhood location is just 5 minutes walking distance to Port Moody Secondary. Minutes away from the Evergreen Skytrain, Westcoast Express, Rocky Point Park, Barnet Hwy, shopping, restaurants. Well maintained complex, New Roof in 2012, new Balconies in 2014. Investor Alert!!! Future Ocean View development Potential FSR 1.8 (to verify with City) Open House, 2-4pm, Sat May 3rd (id:60626)
Lehomes Realty Premier
31 Peachtree Lane
Chatham, Ontario
Discover this pristine, turnkey raised ranch with bonus room, located in a sought-after Prestancia neighborhood on Chatham's north side. Meticulously maintained with pride of ownership evident throughout, this home is move-in ready and immaculate! Offering 3+1 bedrooms, 3 full bathrooms, including a spacious primary suite above the heated double car garage with a walk-in closet and a 3pc ensuite, The open-concept main floor boasts a spacious kitchen, dining, and living area—perfect for both everyday living and entertaining. 2 additional bedrooms and a 4pc bath complete this level. The fully finished lower level offers incredible versatility with a 2nd kitchen, wet bar, gas fireplace, home theater, and an extra bedroom. With its own entrance to the backyard, this space is ideal for guests, extended family, or entertaining. Step outside to a fully fenced yard featuring a gazebo with a hot tub, a covered porch with privacy shades, and ample room for relaxation. Call today!! (id:60626)
Royal LePage Peifer Realty Brokerage
33 Santos Drive
Haldimand, Ontario
Close walk to the Grand River and less than 3 km to downtown Caledonia, this single family home boasts a top notch location. The main floor features 9 foot ceilings, a bright white kitchen and joining dining room with ceramic tile floors. The living room has hardwood floor and plenty of room for family gatherings. There is a beautiful wood staircase leading up to 3 bedrooms. The Primary Bedroom is very spacious, with large walk-in closet and 3 piece ensuite. The other two bedrooms have large closets and share a full 4 piece bathroom with tiled bath surround. The basement has a seperate entrance and provides additional living space with full bathroom and separate laundry. (id:60626)
Housesigma Inc.
504 120 Esplanade Avenue, Harrison Hot Springs
Harrison Hot Springs, British Columbia
Aqua Shores is just Steps from the waterfront to your paradise. High quality once in a lifetime opportunity to own right at the lakefront! 56 units full concrete construction, a variety of floor plans to choose from. Find relaxation in a spa inspired bathroom featuring a deep soaker tub and designer finishing's. Discover passion in a gourmet kitchen with state of the art appliances. A space of relaxation and tranquility, Aqua Shores combines the charm of a small town with high end interior features. 9 foot ceilings, large windows, a private balcony, and gourmet kitchen are just a few of the features of the condos. Aqua Shores Harrison is perfect for those weekend retreats or enjoying daily life outside the hustle of the city. * PREC - Personal Real Estate Corporation (id:60626)
RE/MAX Nyda Realty Inc.
9 Clover Cir Circle
St. Thomas, Ontario
For the first time, this custom-built, three-bedroom, three-bathroom side split is being offered for sale. Situated on a serene cul-de-sac, this home provides a tranquil retreat, away from the demands of everyday life. Upon entry, you are welcomed by an open-concept main floor flooded with natural light, creating an ideal space for both entertaining and quiet family gatherings.The upper level features the primary suite, which includes a generously sized bedroom, a walk-in closet, and a four-piece ensuite bathroom with a luxurious soaker tub. The second bedroom is also spacious and benefits from ample natural light through a large window. This level is further enhanced by a second four-piece bathroom and a dedicated laundry room for added convenience.The lower level offers a large, versatile living area perfect for cozy movie nights, a children's playroom, or a game room. Additionally, there is a third bedroom, ideal for use as a guest room, home office, or additional living space. A third four-piece bathroom completes this floor.Finally, the basement provides an expansive unfinished utility room, offering abundant storage potential. Don't miss the chance to make this exceptional side split your new home today! (id:60626)
Gale Group Realty Brokerage
358 Clarkson Pl
Parksville, British Columbia
Move-in ready family home in prime Parksville! This spacious, versatile 3-bed + den, 3-bath home is tucked into a quiet cul-de-sac within one of Parksville’s most walkable neighborhoods. Ideal for families, multi-generational living, or active retirees, this well-maintained two-level home offers comfort, flexibility, and value. Upstairs features a bright living room with Mount Arrowsmith views, a generous kitchen with brand new fridge, stove, and dishwasher, and a sunny deck—perfect for BBQs and morning coffee. Three bedrooms and two full baths complete the main floor. Downstairs includes a large rec room, den/potential 4th bedroom, full bathroom, laundry, garage access, and shaded back patio. The fully fenced backyard is perfect for gardening, pets, or quiet relaxation. New washer and dryer, smart Mysa heating system, and updated finishes throughout. Walk to Ballenas Secondary, Wembley Mall, and nearby trails. A perfect blend of space, location, and lifestyle—ready to enjoy. (id:60626)
Royal LePage Parksville-Qualicum Beach Realty (Qu)
70 Langille Estates Drive
Hubbards, Nova Scotia
Welcome to 70 Langille Estates Drive, an exceptional blend of coastal elegance and modern functionality. This thoughtfully designed 4-bedroom, 3.5-bath home offers over 2,800 sq. ft. of beautifully finished living space across three levels, complete with a bright, walkout basement, an open-concept main floor filled with natural lightperfect for entertainingand a luxurious primary suite with a spacious ensuite and walk-in closet. Showcasing quality craftsmanship and builder upgrades throughout, this home offers a truly elevated living experience. Nestled on a cozy natural wooded lot in the growing community of Simms Settlement, the property is part of the Shatford Trust Fund area. Surrounded by nature and just minutes from the scenic charm of Hubbards and Chester, youll enjoy access to gorgeous beaches, marina life, cafes, and local markets. With the newly twinned Highway 103 now open, commuting is easier than everand with the exciting Hubbards Square Plaza coming soon to Exit 6, including future grocery, retail, and service amenities, the area is on the cusp of major growth. Beat the market surge and secure your place in this vibrant, up-and-coming coastal community. (id:60626)
Keller Williams Select Realty
9 Napier Street
Assiginack, Ontario
Welcome to the historic Town Of Manitowaning! Here's your opportunity to own and manage a purpose-built 6-plex. Approximately 3,900 ft2 above ground and approximately 5,700 Ft2 in total. Four 2+1 ~900 ft2 units with balconies on the main and second floors. Two 2+1 ~800 Ft2 units on the sub-basement level. Upper units have a view of the Manitowaning Bay. Hot water tanks in each unit. Fully leased. Steady income. Conveniently located. Walking distance to all amenities. 1 Km To Hwy-6. 87 Km To Hwy-17. 15 Km To CYEM. Buyer to assume existing tenants. Room sizes are typical. **EXTRAS** Fridges (x6) and stoves (x6). Coin washer & dryer (x1). Sheds (x2). All electrical light fixtures and window coverings. (id:60626)
Right At Home Realty
674 Putney Crescent
Ottawa, Ontario
Exceptional Corner Lot Gem - Over 2,350 Sq.Ft. of Elegant Living Space Built by Tamarack - GRAND entrance - 3Bed - 3Bath - DEN/Office on MAIN level - Hugh LOFT on second level - In-wall speaker system in the basement. Located in the highly desirable Westwood neighbourhood in Stittsville. Built in 2020, this 5-year-old home has been extremely well maintained and feels like brand new - but with all the costly extras already done, including full fencing, landscaping, a 2024 STONE patio, and a GAZEBO. Step inside to a spacious foyer with a large closet and a refined entrance rarely found in townhomes. The main level showcases elegant hardwood flooring, a den/ private office room, and open-concept living and dining spaces. The kitchen is thoughtfully designed with granite countertops, high-end stainless steel appliances and abundant cabinetry - seamlessly blending function and style. Upstairs, enjoy a large loft ideal for a second living area or second home workspace, along with three generously sized bedrooms. The spacious primary bedroom includes a walk-in closet and luxurious ensuite, while two great size additional bedrooms and a well-appointed full bath. A massive finished basement equipped with in-wall surround sound speakers, an ideal foundation for your dream home theatre - endless potential. Premium upgrades include upgraded carpeting, high-standard custom blinds throughout, and privacy-enhancing window films in key areas. Just minutes to top-rated schools, scenic trails, parks, and everyday amenities this is a must-see home offering style, space, and comfort in one of Ottawa's most sought-after family-friendly communities. (id:60626)
Right At Home Realty
166 Market Street
Hamilton, Ontario
Welcome to this enchanting Victorian-style semi-detached home, where timeless character meets contemporary comfort and old-world charm. Built in 1870, thoughtfully updated throughout, this 3+1 bedroom, 2 bathroom gem offers the best of both worlds in the heart of Central South— one of the city’s most vibrant, walkable, and sought-after neighborhoods. You'll be captivated by soaring ceilings, exposed brick, and warm maple hardwood flooring throughout the first and second levels—completely carpet-free. Natural light pours in the dining room through the large bay window, creating an inviting space for special gathers. The spacious living room flows seamlessly into a chef-inspired kitchen. Butcher block countertops, a subway tile backsplash, an oversized island, stainless steel appliances, and ample cabinetry—perfect for the avid cook. Just beyond, a flexible office or additional dining area overlooks a newly stained deck—ideal for BBQs and entertaining. Upstairs, a newly updated staircase with iron balusters leads to three generously sized bedrooms and a stylish 4-piece bath. The finished basement adds more versatility, offering a fourth bedroom, updated 3-piece bath with a glass shower, pot lights, and durable laminate flooring—great a home office, or extra living space. Enjoy the tidy, landscaped lot with a low-maintenance backyard oasis and private deck. With rare private 3-car parking off of Hess St N, perfect for families or young professionals who enjoy the convenience in the lower escarpment area. Just steps from downtown’s most exciting events—including Supercrawl and the Farmers’ Market. Close to James St. North, seconds to Locke Street, and Hess Village, all known for their eclectic restaurants, boutique shops, and cultural spots. Minutes to the GO Station, GO Bus, First Ontario Centre, and highway access for easy commuting. Don’t miss your chance to own this historic modern-day masterpiece in the heart of where everyone wants to be. Book your showing today! (id:60626)
Michael St. Jean Realty Inc.
711 Big Eddy Road
Revelstoke, British Columbia
Welcome to your future home, thoughtfully crafted with growing families in mind. This pre-construction gem blends energy efficiency, generous space, and everyday comfort—all just steps from nature. You’ll have the choice between two flexible floorplans: a spacious three-bedroom with 1.5 or 2 bathrooms, or a two-bedroom plus den with 1.5 or 2 bathrooms—perfect for a home office, or guest space. Designed to meet Step Code 4 energy efficiency standards, these homes offer lower utility costs with a heat pump combined with A/c and a healthier living environment for your family. Each home includes a private, fully fenced yard—ideal for safe outdoor play and family time. A large mudroom offers practical storage for skis, bikes, and outdoor gear, keeping your living space tidy and organized. Home comes complete with all appliances included washer and dryer and window coverings. Upstairs, a private rooftop patio with hot tub hookups creates the perfect setting for relaxing evenings or weekend BBQs with family and friends. If you need additional storage, don't worry, the home has a conditioned 4.5' crawlspace. With ample parking and a location just a short walk to the greenbelt and river, your family will love the easy access to outdoor adventures, peaceful trails, and the natural beauty of the area. This is more than just a home—it’s a place for your family to grow, connect, and thrive. Take advantage of pre-construction pricing. (id:60626)
RE/MAX Revelstoke Realty

