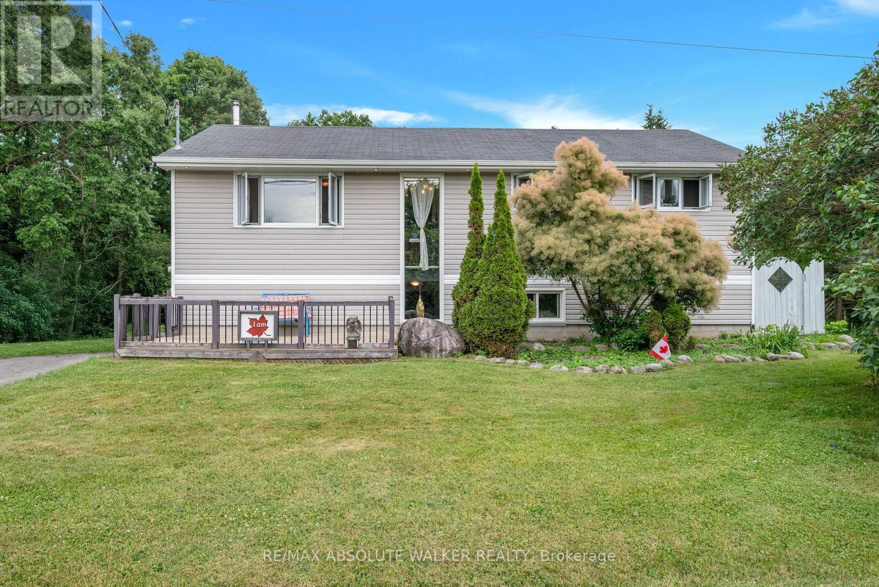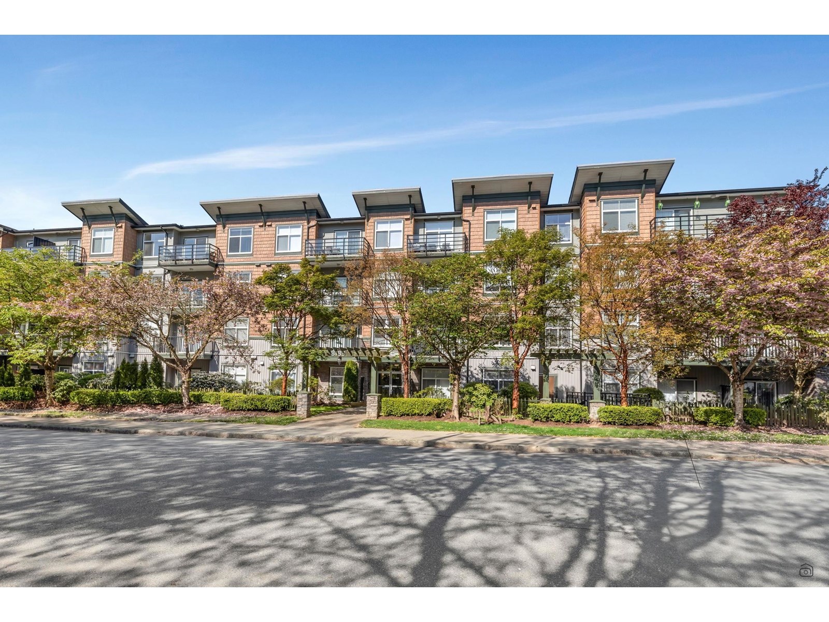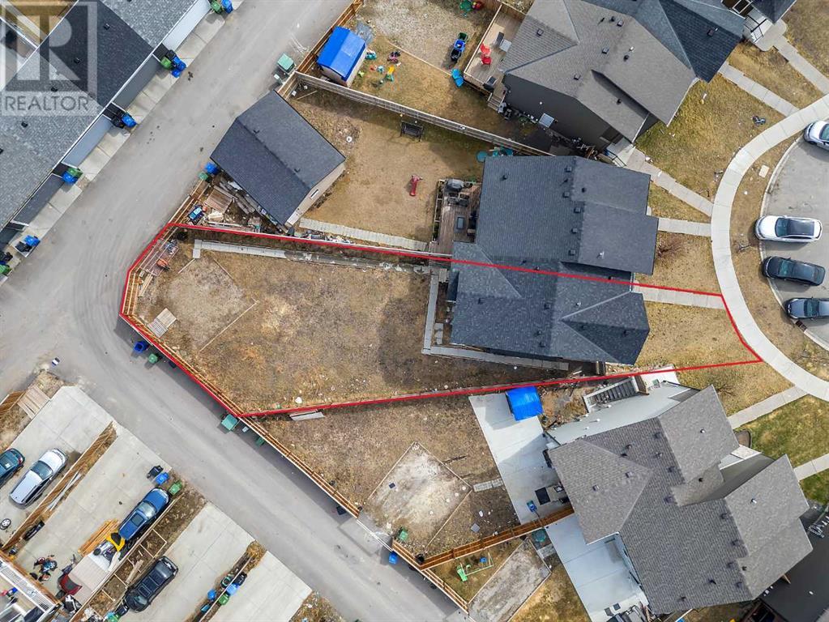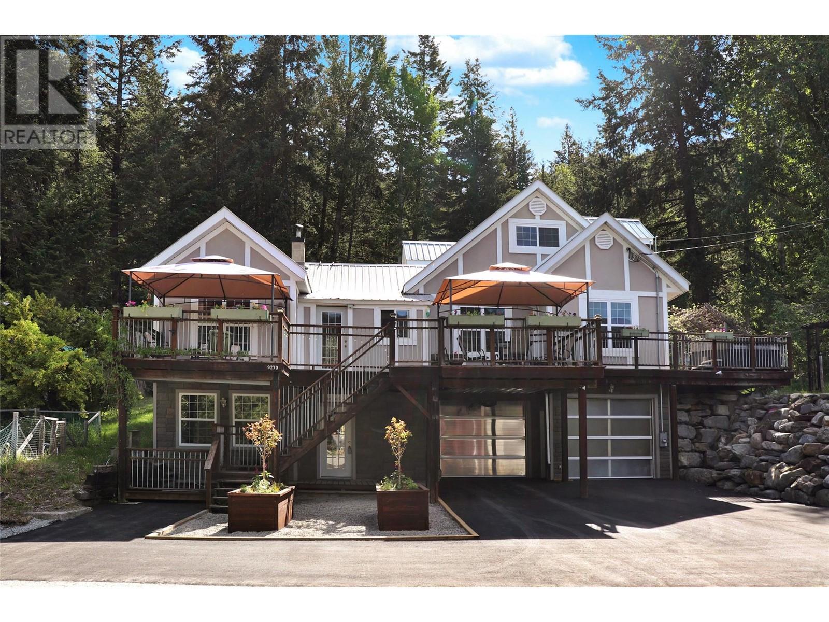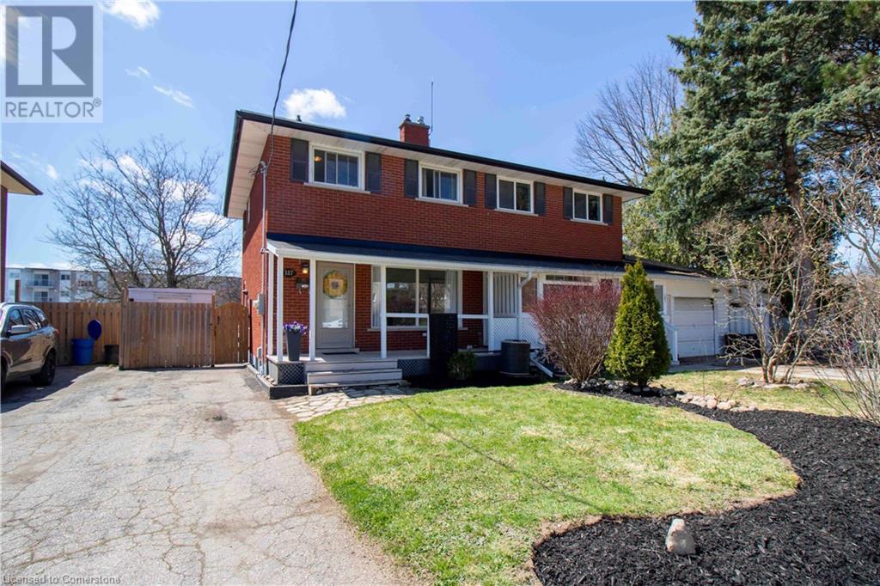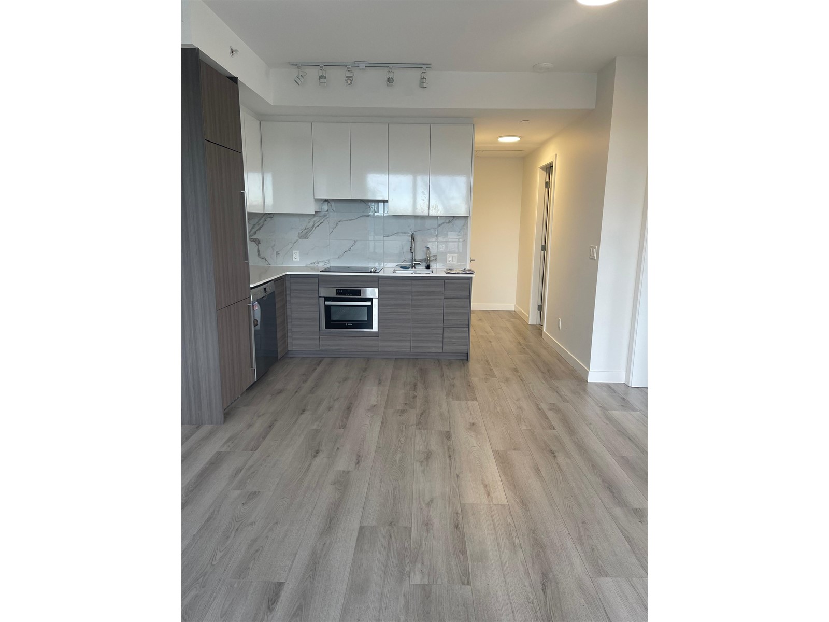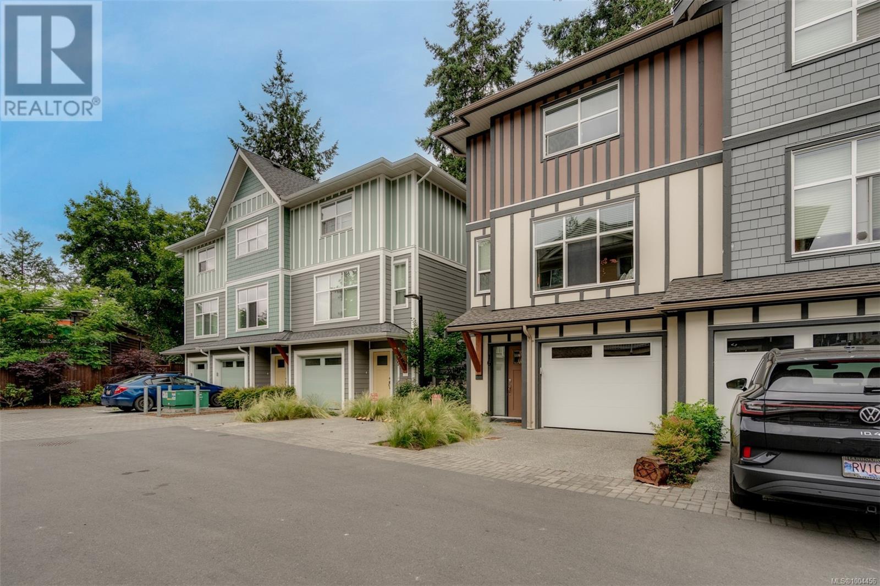2533 Airline Street
Fort Erie, Ontario
Welcome to 2533 Airline Street, a timeless 2-storey home in the heart of Stevensville, blending historic charm with modern upgrades. Built in 1855 and offering 2,092 square feet of living space, this 4-bedroom, 2-bathroom gem sits on a spacious 66 x 132 ft lot with ample parking, perfect for large families. The main floor features a primary bedroom with a walk-in closet and a 3-piece bathroom with a classic claw foot tub. Entertain in the formal dining room or enjoy cooking in the oversized kitchen with a large island. At the rear, a bright family room boasts vaulted ceilings and sliding doors to your fully fenced backyard, ideal for relaxing or hosting. Upstairs, find 3 additional bedrooms, convenient laundry, and a second bathroom with a walk-in shower and heated floors. Recent updates include 3 mini split systems (2022) for rare A/C in a home of this age, and a new boiler (2019) for efficient heating. Located just minutes from local shops, restaurants, and parks, with easy access to the QEW, this property offers small-town living with quick connections to Niagara Falls, Fort Erie, and beyond. Enjoy the charm of Stevensville while being close to everything you need.This is your chance to own a piece of history with the comforts of modern living, dont miss it! (id:60626)
Royal LePage NRC Realty
20 Musket Way
Ottawa, Ontario
Welcome to this beautifully renovated Richmond home! Extensively updated in 2007, this gem features three spacious bedrooms and a professionally designed kitchen that will delight any home chef. The cozy living room, complete with a beautiful fireplace, is perfect for relaxing evenings. Large windows throughout the home invite an abundance of natural light. Upstairs, you'll find a spacious primary suite with ample closet space and a modern ensuite bathroom. The home has mostly updated windows for peace of mind. Outside, enjoy a private backyard with no rear neighbors, backing onto tranquil forest a rare find on a tucked-away street. With Bell high-speed internet available and close proximity to schools, parks, and amenities, this is the ideal setting for a growing family or those seeking a peaceful lifestyle with convenience. (id:60626)
RE/MAX Absolute Walker Realty
115 8183 121a Street
Surrey, British Columbia
LOCATION, LIFESTYLE & VALUE - ALL IN ONE! This beautiful 2 BED 2 BATH home is ideally situated just one block from Scott Road, offering unbeatable convenience without sacrificing peace and quiet. Step inside to discover quality construction and a spacious open-concept layout, flooded with natural light and featuring a BRIGHT private patio - perfect for morning coffee or evening unwinding. You'll love the fantastic AMENITIES: underground parking, secure storage locker, bike room, mailroom, visitor parking, full gym, party room, guest suite, and a serene courtyard for outdoor enjoyment. All this just minutes from major highways, transit, shopping, and more - plus walking distance to the local elementary school! Whether you're a first-time buyer, downsizer, or investor, this one checks all the boxes. Don't miss out! (id:60626)
Century 21 Coastal Realty Ltd.
240 Savanna Road Ne
Calgary, Alberta
Beautiful Upgraded Duplex with Legal Basement Suite in Saddle Ridge Savanna!Welcome to this exceptional duplex located on the lively Savanna Boulevard in the highly sought-after Saddle Ridge Savanna community. Offering a perfect blend of comfort, upgrades, and income potential, this home is ideal for families and investors alike.The main level features a bright, open-concept layout with soaring 9' ceilings, upgraded laminate flooring, granite countertops, elegant wooden stair railings, and stainless steel appliances — all designed for modern living.Upstairs, you'll find three spacious bedrooms, including a primary suite with a private ensuite bathroom. Both the ensuite and the main bath are finished with granite countertops. For added convenience, the laundry is also located on the upper floor.The fully developed, legal basement suite boasts its own separate entrance, a full kitchen, in-suite laundry, a generous bedroom, and a full bathroom. Premium builder upgrades include 9' ceilings and three egress windows, enhancing both space and safety.Recent exterior improvements include new shingles, siding, eavestroughs, and new window screens are on the way.Situated on a large 500 square meter lot, this property offers incredible future potential — including the possibility of building a legal carriage suite above a garage (subject to city approval).Prime Location:Steps from playgrounds, Savanna Bazaar, Saddle Towne Circle, and public transitClose to the LRT station and a short 10-minute drive to YYC AirportEasy access to Stoney Trail for seamless commutingDon’t miss this rare opportunity to own a fully upgraded home with a legal income-generating suite and room for future development in one of Calgary’s fastest-growing communities. (id:60626)
RE/MAX Real Estate (Mountain View)
9270 Campbell Street
Moyie, British Columbia
Just a couple of blocks from beautiful Moyie Lake, this 4-bedroom, 2.5 bath family home with a new paved driveway, sitting on a generous-sized lot, is up for grabs, with a 2010 addition. This house is bright, open, and spacious throughout. The huge living room features an electric fireplace, with patio doors leading out to an expansive wraparound deck that takes in the surrounding mountain views. The eat-in kitchen is nicely laid out with plenty of cabinet space and stainless steel appliances. The bedrooms are all spacious with lots of natural light, thanks to large windows - Two bedrooms on the bottom floor, one on the main floor, and a bedroom with a bathroom in the attic, accessible via a separate entrance. Perfect for a teenager or guests. The double-attached garage features overhead doors and a concrete floor. Outside, you’ll find a patio with a hot tub, plus three greenhouses for gardening enthusiasts. A creek runs through this property, and just a short walk away, there’s a beautiful waterfall and trails to explore. Imagine the possibilities with this gorgeous property and home! Contact your REALTOR for a showing today! (id:60626)
Century 21 Purcell Realty Ltd
702 - 215 Sherway Gardens Road
Toronto, Ontario
" 2 Bed/2 Bath Corner Unit at The Sherway Gardens!Almost 900 sq ft with incredible South/East/West panoramic view! move-in ready. Open-concept Maple kitchen with granite counters, 4 stainless steel appliances, hardwood floors, floor-to-ceiling windows, and walk-out to a huge balcony. Primary bedroom with Ensuite Washroom / Tub removed to standing shower with glass doors and Double walk in closet. Light Fixtures throughout the apartment. Extra Large storage room / One Parking Enjoy luxury amenities: indoor pool, gym, sauna, billiards, more! Steps to Sherway Gardens, TTC, GO & major highways. " (id:60626)
Century 21 Leading Edge Realty Inc.
5040 Broad Ridge Pl
Lantzville, British Columbia
Welcome to Lot 4 in The Foothills of Lantzville, a rare opportunity to build your custom dream home on a spacious and private .72-acre lot in one of Vancouver Island’s most sought-after master-planned communities. Tucked into the natural hillsides just above North Nanaimo, this premier building site offers a generous footprint with endless potential. Set within a carefully designed community surrounded by over 1,100 acres of protected parkland, The Foothills offers a true West Coast lifestyle, blending modern living with easy access to nature. Whether you're drawn to mountain biking, trail running, or quiet forest walks, you'll enjoy direct access to hiking and biking trails, rock climbing zones, and scenic viewpoints, all just steps from your future front door. With the lot's elevated position and thoughtful placement, there's excellent potential for expansive mountain, ocean, or forest views, depending on your design vision. Despite its peaceful surroundings, this property is only minutes from North Nanaimo’s vibrant urban amenities, including shopping centers, restaurants, beaches, and top-rated schools. Future plans for The Foothills include a walkable Village Centre with coffee shops, restaurants, retail, and community services, bringing additional convenience to this tranquil enclave. This lot is serviced and ready for construction, with room for a spacious home, garage, and generous outdoor living spaces. Whether you're building your forever home or a future-forward investment, this .72-acre parcel offers the space and setting to create something truly special. Come discover why The Foothills is not just a place to live, but a lifestyle to embrace. GST applies. All data and measurements are approximate and should be verified if important (id:60626)
Royal LePage Nanaimo Realty (Nanishwyn)
187 Clover Place
Kitchener, Ontario
Charming Semi-Detached with In-Law Suite on a Quiet Cul-de-Sac! Welcome to 187 Clover Place — tucked away at the end of a peaceful cul-de-sac in a friendly, family-oriented neighborhood. This beautifully maintained semi-detached home offers 3 bedrooms, 2 full bathrooms, and a versatile in-law suite with a separate entrance — perfect for extended family or additional income potential! From the moment you arrive, you'll be greeted by inviting curb appeal, lovely garden beds, and a spacious front porch — ideal for enjoying your morning coffee or relaxing with a good book. Step inside to find a bright, open-concept main living area with a large window that fills the space with natural light. The eat-in kitchen is both stylish and functional, featuring stainless steel appliances, pot lighting, a built-in microwave/range hood, extra built-in cabinetry, and convenient main-floor laundry with a stackable washer/dryer. Upstairs boasts the charm of original hardwood floors, three sun-filled bedrooms, a 4-piece bathroom, and plenty of closet space. Off the kitchen, a side entrance provides easy access to the fully fenced backyard and leads to the lower-level in-law suite, complete with a kitchenette, updated flooring, private laundry, and its own separate entrance — ideal for multi-generational living or hosting guests. Enjoy the outdoors in the private backyard oasis, featuring a deck, two storage sheds (one with electricity), and a stunning mature magnolia tree. This home is located close to everything — minutes from downtown Kitchener, highway access, schools, public transit, parks, and trails. Don’t miss your chance to own this move-in-ready gem in a prime location! (id:60626)
Keller Williams Complete Realty
1112 10626 City Parkway
Surrey, British Columbia
Park Centrale, a beautiful Highrise tower in Surrey Central, very close to Surrey Central & Gateway sky train station , SFU, KPU, upcoming UBC Campus, City Hall, Shopping , Schools, Hospital & Central Library . Unit has 9 ft ceiling and all Bosch Appliances 7 Built in Microwave Convention Oven. (id:60626)
RE/MAX Bozz Realty
16 1027 College St W
Duncan, British Columbia
Welcome to Unit 16 at College Place — ideally nestled in a boutique community of 17 stylish three-level townhomes and 4 elegant one-level condos across five craftsman-inspired buildings. Whether you’re buying your first home, expanding your family, or downsizing with style, College Place is designed to suit your needs. This amazing home includes a 2-5-10 new home warranty and a generous list of upscale features: a sleek 6-piece appliance package, quartz kitchen countertops, custom blinds, soaring 9’ ceilings on the main floor, energy-efficient natural gas forced air heating, a stunning linear fireplace, beautifully landscaped common courtyards, and a single-car garage with EV plug-in. Perfectly positioned within walking distance to top schools, grocery stores, downtown Duncan, sports fields, and countless outdoor activities, College Place brings together the best of comfort, convenience, and quality. It’s more than a home — it’s a lifestyle designed for the way you live today. (id:60626)
RE/MAX Island Properties
1604 - 388 Prince Of Wales Drive
Mississauga, Ontario
Freshly Painted 2 Bed 2 Baths In Heart Of Downtown Mississauga. Bright & Spacious Corner Unit W/ Wrap Around Balcony. Open Concept Living/Dining W/ Natural Light. Modern Kitchen W/ Upgraded Counter Tops. Spacious Bedrooms W/ 4Pc Ensuite In Master W/ Large Closet. Close To Square One, Sheridan College, 'Go', Living Arts, Celebration Square, Theaters, Restaurants, Hwys: 401/Qew/403, Features Include Hdwd Floor Thru-Out, Insuite Laund, Ss Appl & Granite Countertop. Five-star amenities: 24 Hr concierge, visitor parking, indoor pool, BBQ area, virtual golf, sauna, gym, exercise room, billiards, library/meeting room and party/lounge room. (id:60626)
Cityview Realty Inc.
8126 20 Avenue
Coleman, Alberta
This is not your average home. Thoughtfully maintained and full of charm, this one-of-a-kind property has been successfully operated as a bed and breakfast since 1997, and it’s easy to see why. With 7 bedrooms and 3 bathrooms in the main house, there’s more than enough space for hosting, relaxing, or accommodating a large family. Need more? The separate guest suite in the garage adds another bedroom, bathroom, kitchen, and living room, complete with its own utility room and private yard. (Please note: the suite is currently illegal and requires a municipal permit to become legal.) Inside the main house, the kitchen features rustic pine cabinetry and countertops, blending modern updates with timeless mountain style. Two pellet-burning fireplaces add warmth and coziness to the main living areas. And downstairs, you’ll find something truly special: a fully renovated, spa-inspired bathroom designed for relaxation and luxury. Featuring a deep jetted tub, a multi-function spa shower, beautiful tilework, and calming lighting, this space feels more like a high-end retreat than a typical basement bath. Step outside to enjoy the covered and screened-in patio to enjoy the perfect for morning coffee or winding down at the end of the day. Surrounded by lush perennials and well-established landscaping. This is more than just a home, it’s a rare opportunity to live comfortably and creatively in the heart of the Crowsnest Pass. Whether you’re looking for a family home with room to grow, or a unique property to potentially run your own AirBnB, this property offers endless potential that checks every box. Own a piece of paradise nestled in the Canadian Rocky Mountains in the Crowsnest Pass. This dream location offers stunning mountain views, waterfalls, hiking and ATV trails, fly fishing, skiing, and so much more. (id:60626)


