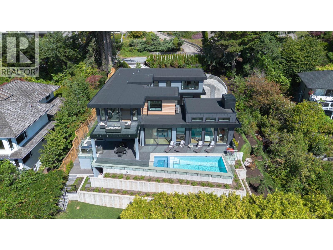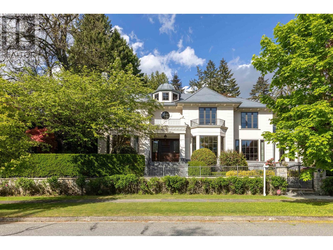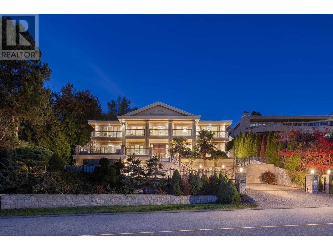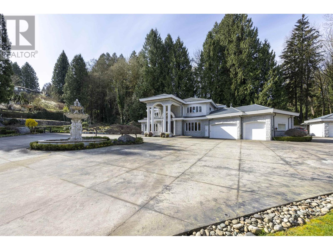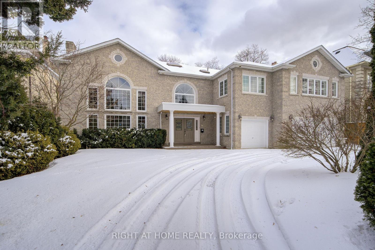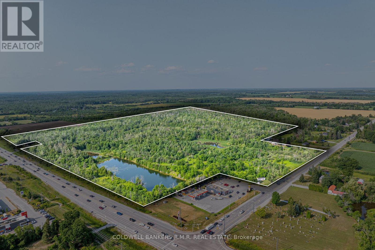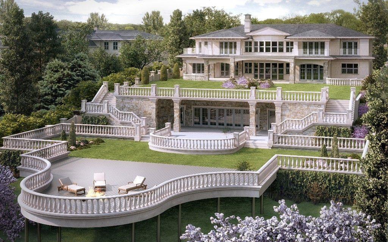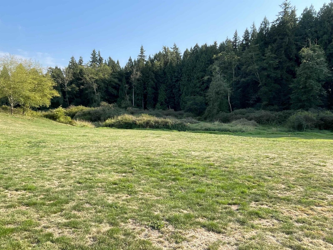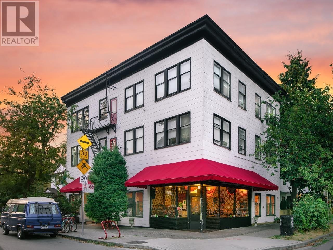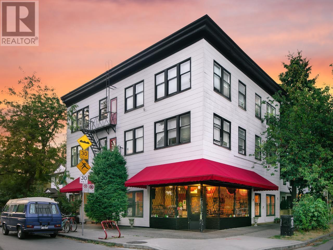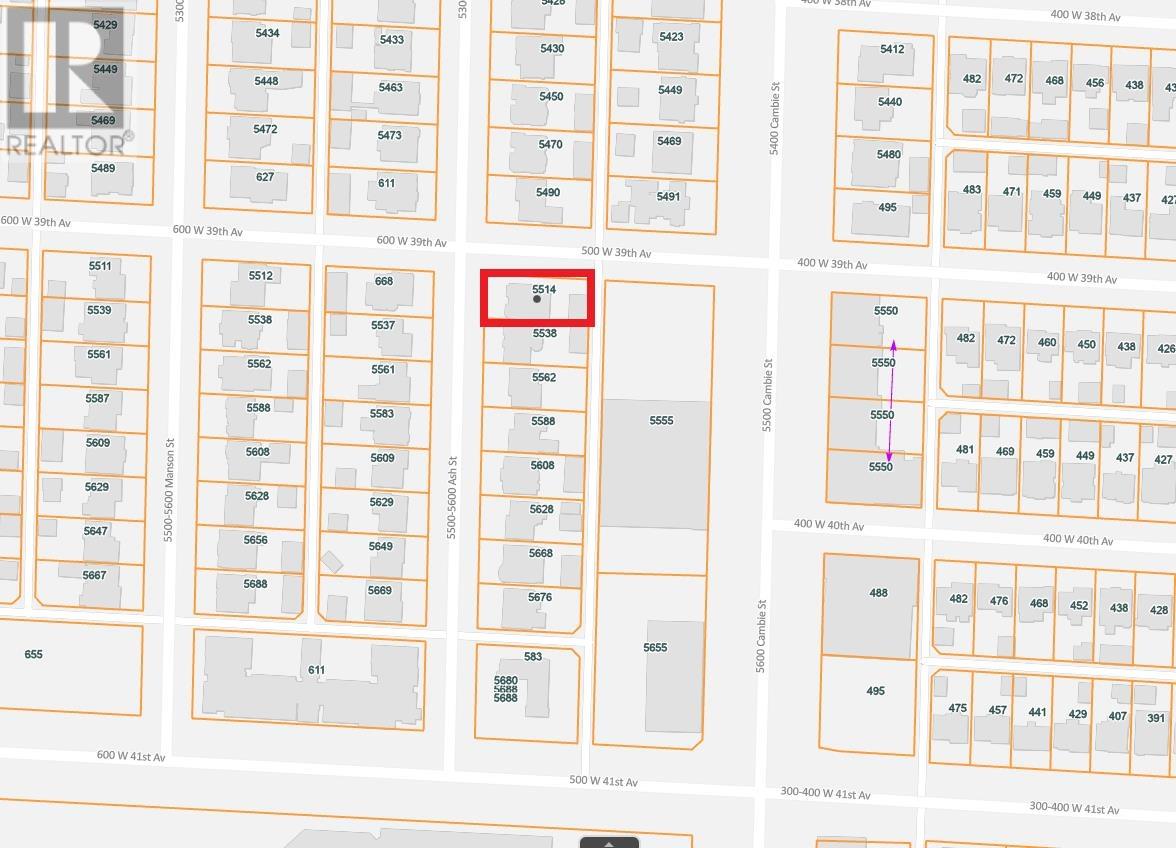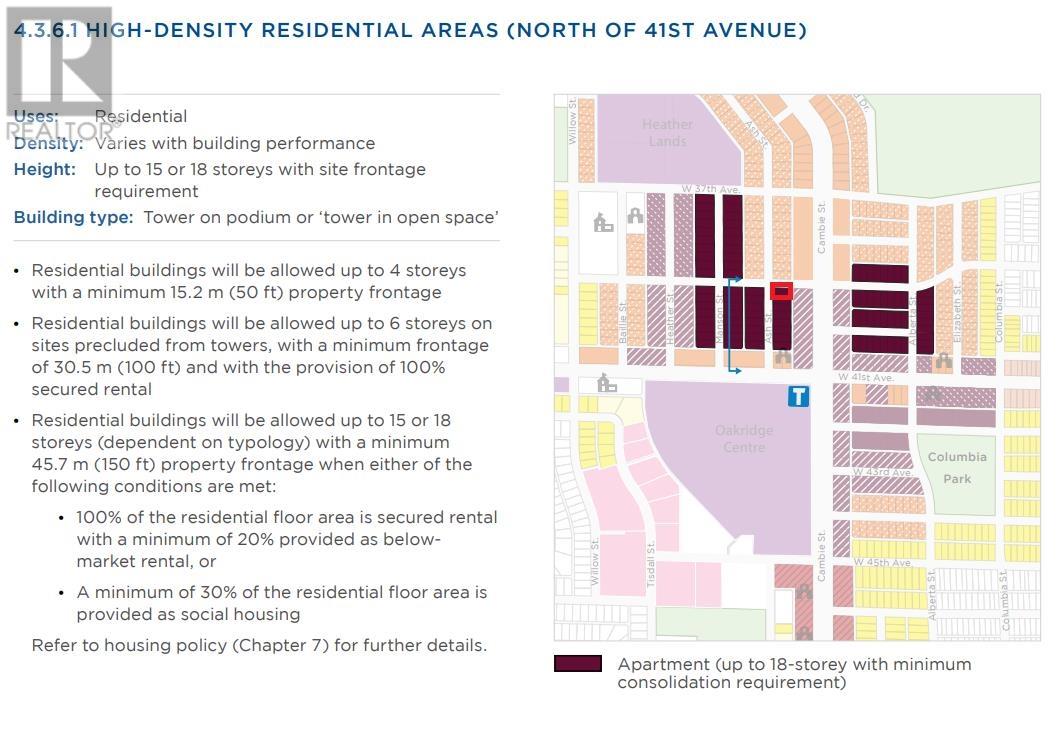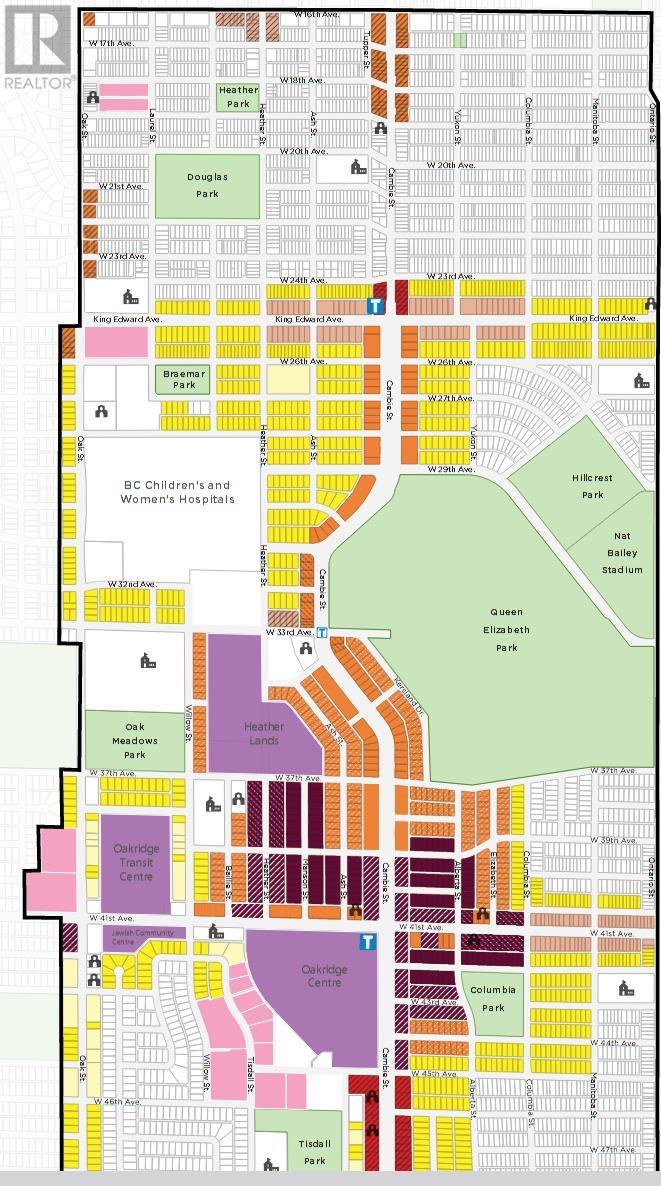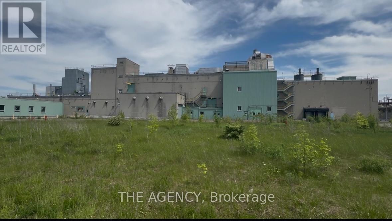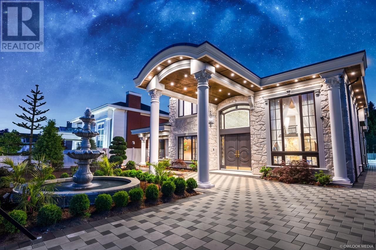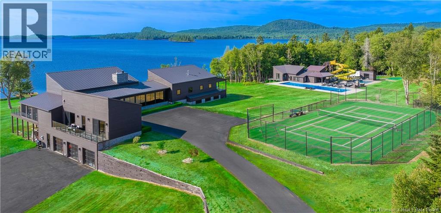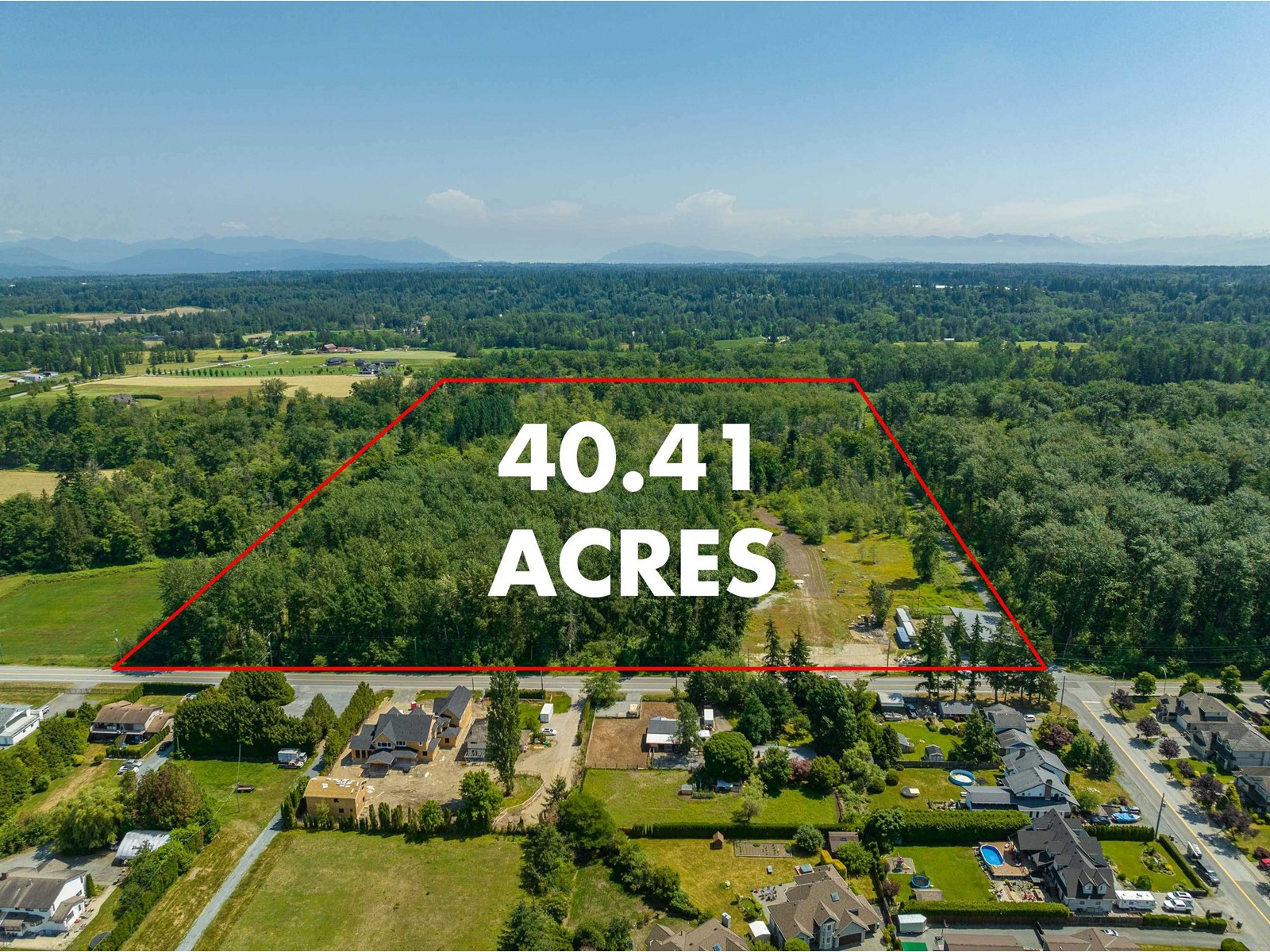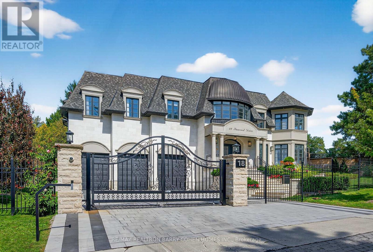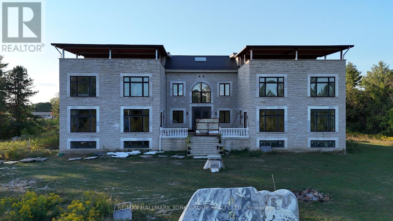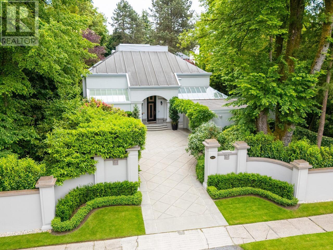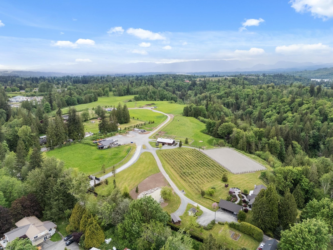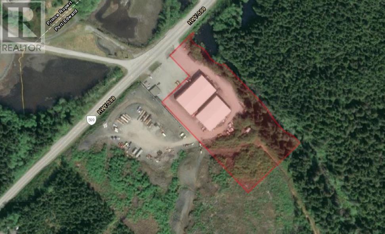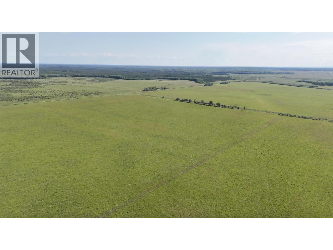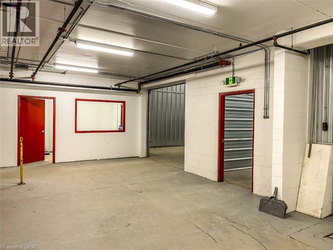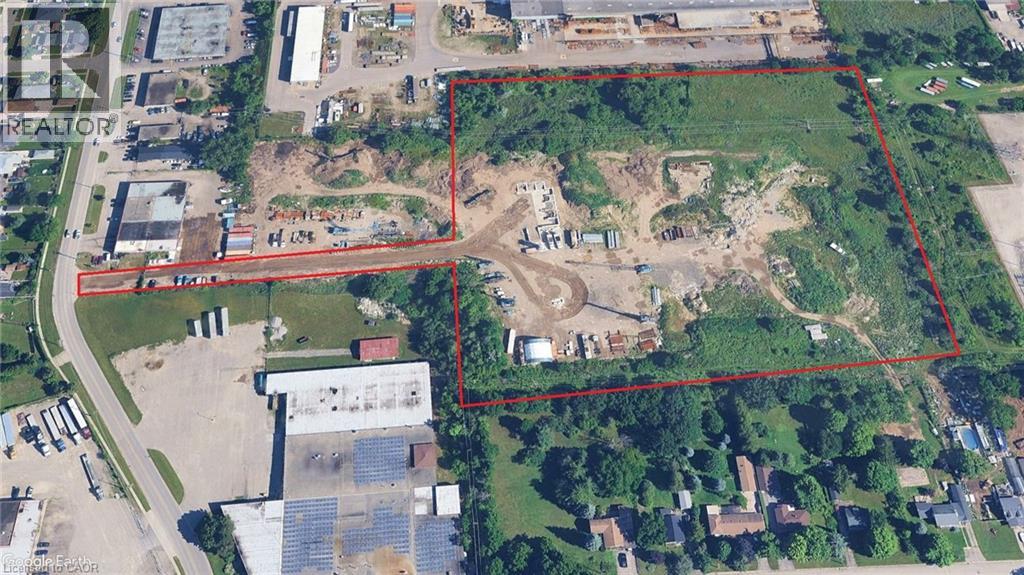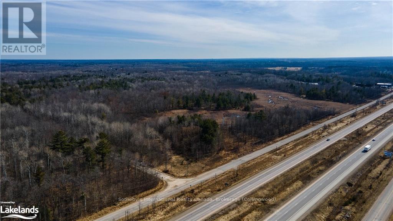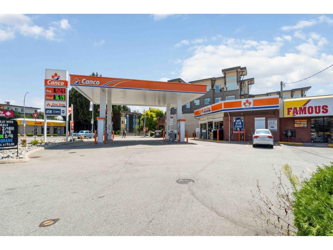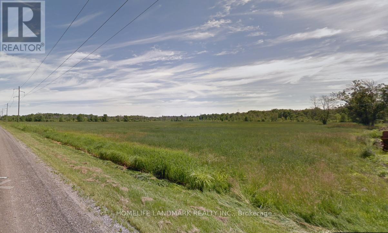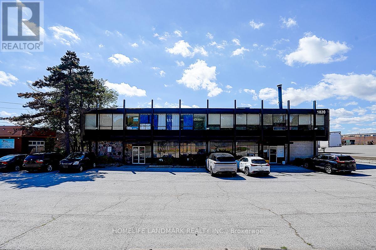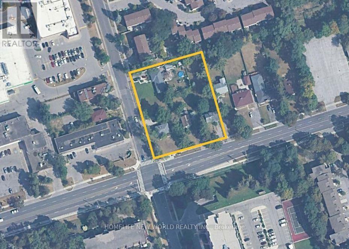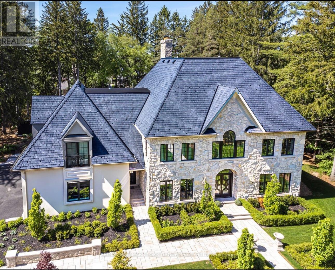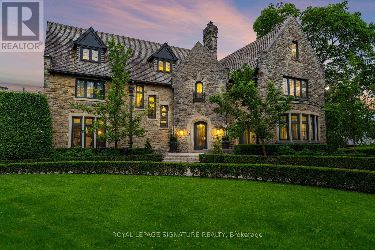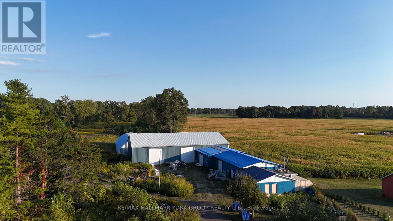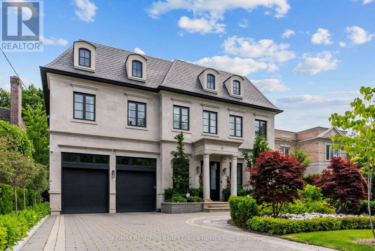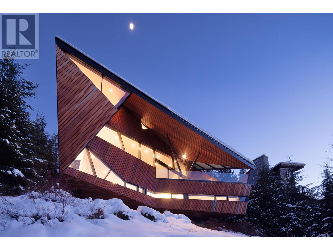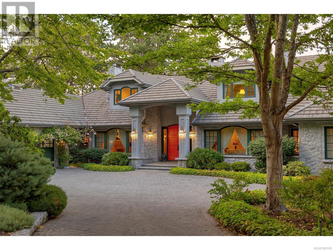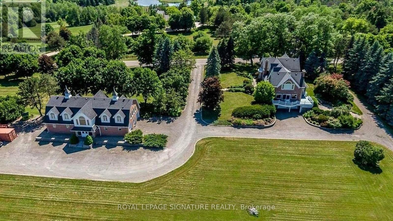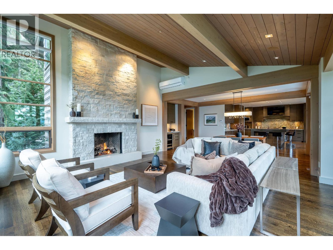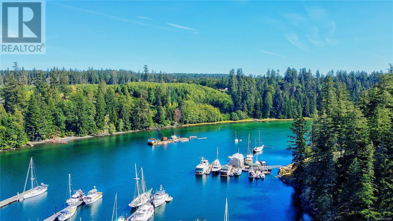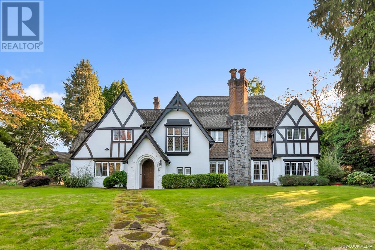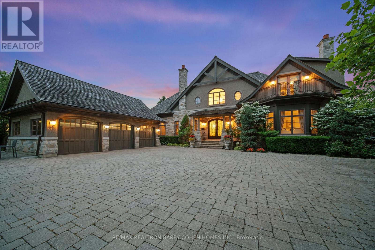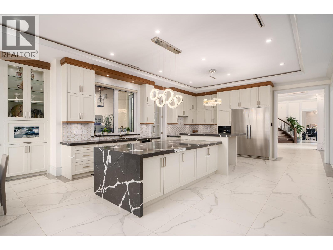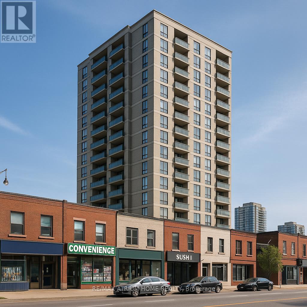3180 Benbow Road
West Vancouver, British Columbia
For those seeking extraordinary living, Welcome to 3180 Benbow Rd, Westmount's modern Masterpiece. This brand new residence by architect Robert Blaney blends timeless design with modern sophistication. From the moment you arrive, the property makes a statement - with a custom vehicle turntable & mirrored garage doors that reflect natural beauty. Inside you will find floor-to-ceiling windows with sweeping views of the Pacific. Premium Vicostone countertops, in-floor heat, A/C. engineered hardwood, & automated cabinetry elevate every detail. The 5,900 sqft. home offers six bedrooms & seven bathrooms, including a primary suite with ocean view terrace. On the lower level - a full bar & lounge, & custom glass wine cellar. The exterior provides expansive decks, beautifully landscaped grounds, & gorgeous pool and hot tub. Located in one of the most desirable school catchment areas - West Bay Elementary, an International Baccalaureate (IB) World School consistently ranked among the top in British Columbia. (id:60626)
Engel & Volkers Vancouver
5376 Connaught Drive
Vancouver, British Columbia
Carefully designed and crafted by renowned Formwerks Architectural, this stunning 8-bedroom mansion offers you the most luxurious living style in Vancouver Westside. Interior is definitely at the highest tier, hand-picked Italian Marble countertop and floor tile, Schonbeck Crystal Chandeliers, Custom made KOHLER sinks, Gaggenau Fridge and top brand Kitchen Appliances, all elevate your lifestyle onto a totally different level. This exclusive home also features a spacious wok kitchen to host a feast, and a comforting, well-landscaped garden for your ultimate relaxation. Never miss the specticular 5 car garage provides space for your supercar, family SUVs and all your favourite ride.Carefully designed and crafted by renowned Formwerks Architectural, this stunning 8-bedroom mansion offers you (id:60626)
Macdonald Platinum Marketing Ltd.
RE/MAX Crest Realty
2533 Westhill Drive
West Vancouver, British Columbia
The masterpiece is over an 8000 sqft mansion on a 24,192 sqft beautiful lot in Westhill/Chartwell with an unobstructed city & ocean view. Impressive 'Georgian' style exterior w/imposing columns & stone-clad exterior evoking a sense of grandeur & presence coupled w/scenic lawn & lovely Pool in the backyard. This res is graced w/pillars, crown moldings, wainscotting, H/W flr, Rehau windows & Drs. 3 levels feat 5 bds (all ensuite), 8 baths, elegant foyer w/soaring ceiling, open living & dining areas accentuated by columns, large family room flowing to the open elite kit w/top brand appliance, wok kit & lovely nook which opens out to the pool. Entertainment is essential: Huge rec room, Stunning home theatre, sauna, swimming pool, hot tub, spacious yard for all year-round enjoyment. (id:60626)
Panda Luxury Homes
5753 5777 Buckingham Avenue
Burnaby, British Columbia
A true one-of-a-kind spectacular "Estate", private property located in the heart of Burnaby. A short walk to Deer Lake! This 7,828 sqft custom-built builder's own home is positioned far from Buckingham Ave w/sidewalk and heritage lighting d own a long impressive gated driveway! The lot size is huge at a mind boggling 58,911 sqft which includes a 17,282 sqft lifetime registered covenant! This property allows for a 2nd 6,351 sqft home to be built w/a 452 sqft garage. Feats include: Natural stream; tennis crt; golfing greens;6 car attach/detach garages. Original owner, immac. home has an impressive pillar canopy front, indoor pool, jac, steam rm, flr to ceil. foyer w/gorgeous staircase & arched openings to all rooms. Quality wood finishings. (id:60626)
Nu Stream Realty Inc.
49 Arjay Crescent
Toronto, Ontario
A Breathtaking Property! Sited On One Of The Most Highly Sought After Crescents In The Bridle Path Enclave Of Prestigious Homes. 6700+ SF Of Living Space. Dramatic Grand Reception Foyer. Skylight. High Ceilings. Gas Fireplaces. Kitchen With Granite Floors and Countertops. Most Impressive Master Bedroom Retreat With Sitting Room, W/In Closet, 6 Piece Ensuite. Basement Walk Up To Garden. Professional Landscaping. Most Desirable Neighborhood With Close Proximity To Toronto's Top Ranking Private & Public Schools - Crescent, TFS, The Granite Club, Rosedale Golf Course, Sunnybrook **EXTRAS** All Existing Appls: Stove ,Range Hood, Panelled Sub-zero Fridge, Washer & Dryer. All Elf & Window Coverings. (id:60626)
Right At Home Realty
1425 Regional Road 15
Brock, Ontario
Gateway to cottage country! Introducing an incredible opportunity for investors and entrepreneurs! An exceptional opportunity to acquire over 84 acres of raw land located along the highly visible and accessible Highway 12 corridor in the heart of Brock Township. Just minutes from the shores of Lake Simcoe, with two road frontages including one on Hwy 12 with traffic lights already at proposed entrance and another entrance on Regional Rd 15 beside Tim Horton's, this property offers a rare combination of location, scale, and future potential. With the recent passing of Bill 5 the "Protecting Ontario by Enabling Economic Growth Act", there may now be greater development potential for properties like this one, particularly in growing communities. Whether you're an investor, developer, or visionary looking for a long-term strategic holding, this property presents endless possibilities. Surrounded by a mix of rural charm, lakeside amenities, and evolving infrastructure, it's an ideal site to explore future residential, agricultural, or commercial opportunities subject to municipal approvals. Don't miss this rare chance to secure a significant tract of land in a desirable and evolving region of Durham. (id:60626)
Coldwell Banker - R.m.r. Real Estate
13752 Marine Drive
White Rock, British Columbia
An extraordinary 1.57-acre (68,389 sqft) oceanfront property in prestigious White Rock, offering panoramic, unobstructed views of the ocean, Mt. Baker, and White Rock Pier. Among the largest and most buildable lots on Marine Drive, it features a gentle south slope and a private path leading to a picturesque oceanfront deck ideal for eagle watching. Over $1M invested in architectural design and site preparation. Luxury custom home plans included. Excavation and concrete foundation are complete, with hydro sump pump and generator in place. A rare opportunity to create a world-class waterfront estate. (id:60626)
Luxmore Realty
17384 8 Avenue
Surrey, British Columbia
Unlock the potential of this prime 21.59 acre parcel, perfectly located in the path of development. This property offers diverse development opportunities in the future. Currently in the ALR with A1 zoning, this exceptional property serves as a blank canvas for potential rezoning with a mix of commercial along 8th Avenue and Hwy 15 near the US border truck crossing, and residential development facing the gorgeous Campbell River to the south, far from the highway. Priced competitively and conveniently located near amenities. This property is ready to fit into your development pipeline, or be great for farming or building your dream home. Note, neighbouring property beside and behind this property are also for sale for a larger land development opportunity. (id:60626)
RE/MAX Colonial Pacific Realty
795 Keefer Street
Vancouver, British Columbia
A rare Strathcona gem! Angiolina Court offers two side-by-side duplexes at 531, 535, 543, and 547 Hawks Ave., and then a seven-suite apartment building, and a charming corner café at 795, and 799 Keefer St. - all on one title. Over 13,000 square feet of rentable space over 12 units, this complex has a CAP rate of 3.5%. This is a truly versatile offering, ideal for multi-generational families, groups of friends buying together, or investors seeking steady returns. Located across from McLean Park and nestled between Commercial Drive and Main Street, you're steps to transit, the future St. Paul's Hospital, and the heart of one of Vancouver's most dynamic, community-driven neighbourhoods. (id:60626)
Oakwyn Realty Ltd.
795 Keefer Street
Vancouver, British Columbia
A rare Strathcona gem! Angiolina Court offers two side-by-side duplexes at 531, 535, 543, and 547 Hawks Ave., and then a seven-suite apartment building, and a charming corner café at 795, and 799 Keefer St. - all on one title. At over 13,000 square feet of rentable space over 12 units, this complex has a CAP rate of 3.5%. This is a truly versatile offering, ideal for multi-generational families, groups of friends buying together, or investors seeking steady returns. Located across from McLean Park and nestled between Commercial Drive and Main Street, you´re steps to transit, the future St. Paul´s Hospital, and the heart of one of Vancouver´s most dynamic, community-driven neighbourhoods. (id:60626)
Oakwyn Realty Ltd.
5514 Ash Street
Vancouver, British Columbia
This residential property could be lived in now or held for future DEVELOPMENT. Located on corner lot with lane access. The City of Vancouver's Cambie Corridor Plan allows for up to an 18 storey tower with site frontage requirements and other conditions. Projected 6.7 FSR. Excellent location, close to the new Oakridge Park Shopping Centre, Canada Line Skytrain, Queen Elizabeth Park, restaurants, retail, all levels of schools & every amenity anyone could ever need. This has the potential to be a lucrative site. (id:60626)
Royal LePage - Wolstencroft
5514 Ash Street
Vancouver, British Columbia
DEVELOPMENT PROPERTY on corner lot with lane access. The City of Vancouver's Cambie Corridor Plan allows for up to an 18 storey tower with site frontage requirements and other conditions. Projected 6.7 FSR. Excellent location, close to the new Oakridge Park Shopping Centre, Canada Line Skytrain, Queen Elizabeth Park, restaurants, retail, all levels of schools & every amenity anyone could ever need. This has the potential to be a lucrative site. (id:60626)
Royal LePage - Wolstencroft
5538 Ash Street
Vancouver, British Columbia
Investors and Developers Alert! Great opportunity for development--Cambie corridor phase 3 land assembly, Projected 6.7 FSR for 18-22 storeys tower! Upto Potential 26 storeys by updated zoning proposal of City of Vancouver in March 2025. Visit https://guidelines.vancouver.ca/policy-plan-cambie-corridor.pdf for more details. Prestigious and central location, Right across Oakridge Shopping Center, minutes walk to Canada Line, Queen Elizabeth Park, schools. (id:60626)
Grand Central Realty
1400 County 2 Road
Augusta, Ontario
Prime industrial property offering approximately 165,000 square feet of freestanding unit sitting on a 7.71 acre lot plus an additional 6.91 acre of vacant land, ideal for expansion or redevelopment. Strategically located near two international bridges with direct U.S. access, and close to Highways 401 and 416, the site features excellent rail connectivity, deep water port access, and full utility services. Zoned for light and heavy industrial as well as agricultural use, this versatile property is well-suited for manufacturers, logistics operators, agri-businesses, warehousing , or investors and developers seeking a high-potential asset with exceptional infrastructure and market access. (id:60626)
The Agency
7746 Lucas Road
Richmond, British Columbia
An exquisite luxury residence crafted by renowned builder Villa Development in Broadmoor heart of Richmond.This exceptional home showcases unrivaled artistry and meticulous attention to detail.Situated with 5944sqft house on 15840sqft land well known beautiful Lucas road.Centre of Richmond (New Richmond Luxury Heart)Spacious living spaces with 6en-suited bedrooms and 7 bathrooms.Every element has been carefully curated,from the inviting swimming pool to the gourmet kitchen adorned with top-of-the-line Gaggenau appliances,La Cornue Stove.Real Marbel,Italy wallpaper and Tiles,Amazing theater room,Schonbek lights,Nice Cabinetry,3-car Garage,A/C,smart security system,2-5-10 warranty.Experience the perfect fusion of luxury,elegance,and serenity in this exceptional residence. (id:60626)
Sutton Group - 1st West Realty
1368 Minto Crescent
Vancouver, British Columbia
Location: Prime Shaughnessy. Almost .5 acre with very wide frontage (100 x 195). House 8.677 sq ft. Totally renovated with European craftsman custom family house on quiet beautiful street. Walk to best private school. High ceiling grand foyer, Chinese kitchen. 8 large bedrooms, media room, hot tub, dry sauna, and 600 square foot large deck for entertaining and beautiful back yard with a golf green. (id:60626)
Magsen Realty Inc.
1191 Route 785
Utopia, New Brunswick
Lake Utopia Luxury Estate & Recreation Retreat Package Sale (MLS® NB124676, NB124970, NB125163/NB125165): A rare multi-parcel opportunity in a gated enclave on Lake UtopiaNew Brunswicks second-largest lakecombining luxury living, scenic development land, and turnkey recreation. The residential estate (NB124676) spans 30+ acres with 1,400+ ft of sandy beach and an ~8,000 sq ft modern main residence plus a 2-bedroom guest home (8 beds, 7.5 baths). Walls of glass frame south-facing sunsets; the chefs kitchen connects to a covered outdoor kitchen; resort amenities include a saltwater infinity pool, hot tub with waterslides, tournament-grade tennis court, and an oversized 3-car garage. The lower level adds an entertainment suite with kitchenette for multi-generational living. Adjacent land (NB124970) offers 30+ elevated, road-fronted, water-view acresprivate, forested, and ready for a signature build. The recreation/development tract (NB125163/NB125165) delivers 40+ acres with a full-size indoor tennis court (pro acrylic surface, commercial lighting, washrooms/showers), a paved 1 km go-kart track, and a 40'×100' maintenance building with water view. Assemble a legacy lakefront compoundwith year-round recreation, extraordinary privacy, and seamless package acquisition under the four referenced MLS® numbers. (id:60626)
Exit Realty Specialists
5208 224 Street
Langley, British Columbia
Rare opportunity! Subdividable 40.41-acre flat acreage in PRIME Langley location-sell one, keep one. Subdivision application in process to create two 20 acre parcels (RARE in ALR). Build up to 4 homes (2 estate homes + 2 coach houses). Currently earns ~$10K/month from coach house + truck/trailer/RV/machinery parking. Luxury estate home plans included. Ideal for multi-gen living, land banking, or investors. Minutes to Fraser Hwy & Hwy 1. Surrounded by future growth from Fraser Hwy widening & SkyTrain expansion. Buyer to verify subdivision. (id:60626)
Century 21 Coastal Realty Ltd.
18 Suncrest Drive
Toronto, Ontario
Unmatched Elegance In One Of Toronto's Most Prestigious Neighbourhoods - The Bridle Path. Custom Built With A Rare Emphasis On Quality, Value, And Style. The Outstanding Gardens Showcasing A Masterful Landscape Design. A Commanding Presence On The Street, Featuring A Gated Entry, Indiana Limestone Exterior And Handcrafted Copper Dome Roof. The Interiors Are Both Functional And Architecturally Stunning, With High-End Imported Finishes, Custom Floors And Bespoke Millwork Throughout. The Entrance Hall Captivates With Double-Height Dome Ceilings, Wide Circular Staircase And Elevator Servicing All Levels. The Principal Rooms Unfold In Open Concept, Designed In Seamless Flow With Oversized Windows And Lush Views From Every Angle. The Living Room Presents Custom Coffered Ceilings, A Gas Fireplace, And Sophisticated Sunroom. The Gourmet Chefs Kitchen, Boasting Premium Miele Appliances, Transitions Into The Family Room, Where A Sleek Linear Fireplace Creates An Inviting Glow. Designed For Retreat, The Primary Suite Features A Fireplace, Two Walk-In Closets, Spa-Quality Ensuite And A Beautiful Skylight That Fills The Space With Natural Light, While An Additional Skylight Above The Main Second-Floor Landing Brightens The Hallway And Creates An Open, Airy Feel Throughout The Upper Level. Each Spacious Bedroom Is Appointed With A Generous Walk-In Closet And Ensuite. The Walk-Up Lower Level Is Crafted For Leisure, With A Sprawling Entertainment Room And Bar, Exercise Room, Cedar Sauna, Fully-Equipped Home Cinema, And Nanny Suite. The Backyard Sanctuary Is Exceptional In Every Sense, With Showstopping Flower Beds, Tree-Lined Seclusion, Koi Pond, Pergola Lounge, And State-of-the-Art Irrigation. Superb Bridle Path Location, Widely Regarded Among The Worlds Finest Neighbourhoods, Steps To Sunnybrook Park And Minutes To Top Schools, Hospitals, Golf Clubs, Granite Club, And Major Highways. (id:60626)
RE/MAX Realtron Barry Cohen Homes Inc.
1616 Highway 3 Highway E
Haldimand, Ontario
Discover this newly built home nestled on a peaceful, paved country road, set on a sprawling 69-acre property in Haldimand County with over 530 feet of frontage on Highway 3 the perfect rural retreat you've been waiting for! Enjoy the tranquility of nature with a beautiful spring-fed pond and a large fishing pond right beside the house. The property is rich with wildlife deer, wild turkeys, grouse, and rabbits along with a wide variety of bird species that make this natural haven truly special.Ideal for hobbyists or entrepreneurs, the property also includes two massive 6,000 sq.ft. workshops with concrete floors, roll-up doors, and approximately 2,800 sq.ft. of workshop and storage space. Plenty of parking available for vehicles, equipment, or guests.A rare opportunity to own a private, nature-filled paradise with excellent highway exposure and endless potential. (id:60626)
RE/MAX Hallmark York Group Realty Ltd.
1660 Angus Drive
Vancouver, British Columbia
A beautiful French chateau-inspired estate on exclusive Angus Drive,offering exceptional privacy just minutes from downtown Vancouver. Set on a large private lot, this home blends European elegance and fine craftsmanship featuring intricate moldings, a dramatic 16-ft ceiling living room, and garden views from every window. The layout includes 3 bdrms,4 bathrooms,2 dining areas,and a spacious kitchen with pantry. The luxurious primary suite offers a private office, spa-like ensuite, and balcony.Enjoy indoor-outdoor living via 10-ft French doors to south-facing patios, a 50-ft pool surrounded by lush,mature English gardens.A 455 sq separate 1-bdrm guest house with a kitchen and bathroom is ideal for visitors or caregiver.Refined living in sought after Shaughnessy,close to South Granville. (id:60626)
Royal Pacific Realty Corp.
25125 72 Avenue
Langley, British Columbia
A once-in-a-lifetime opportunity to own 66.3 breathtaking acres just a short ride to world-renowned Thunderbird Show Park. This extraordinary estate blends rustic charm with refined elegance, featuring an 5 bedroom/3 bath Georgie award-winning, custom finished home with timeless finishes and sweeping panoramic views of the mountains. This is a home with a story and that has been thoughtfully told through out the home. The show-stopping barn is designed for the discerning equestrian-crafted with uncompromising quality, functionality, and class. From sunrise rides to sunset views, every inch of this estate speaks to high-end rural living at its finest. A legacy property for those who demand excellence. (id:60626)
Royal LePage Little Oak Realty
1188-1198 Kingsway
Vancouver, British Columbia
Great Location and superb opportunity for re-development. This property is ideally located on busy Kingsway,C-2 Zoning with redevelopment potential up to 2.5 FSR. All units currently leased with different lease ending dates. Age and size are obtained from BC Assessment & to be verified by the buyer if important, Please do not disturb tenants. A rare opportunity not to be missed. (id:60626)
Lehomes Realty Premier
273 Skeena Drive
Port Edward, British Columbia
Opportunity to acquire two industrial buildings and an office building on 6.75 acres in Port Edward, ideally situated on Skeena Dr. Warehouse 1 is 21,546 sq ft metal building with 25ft ceiling heights. It includes a 15ft bay door and four truck level doors. The second warehouse is 17,955 sq ft metal building with 16ft ceiling heights. There are four drive in bay doors. A 1,296 sq ft office building rounds out the property. (id:60626)
Colliers
Royal LePage Aspire Realty
19462 Milligan Creek Road
Fort St. John, British Columbia
Rarely does an opportunity of this scale come available. The Milligan Creek Ranch spans 10,865 contiguous acres of flat, fertile, and highly productive farmland. Well suited for large-scale cattle operations, it features a rotational grazing system supported by quality fencing and an internal road network providing access across the ranch. Significant investment has been made in infrastructure, with roads leading to a central farmyard that includes a 75' x 35' cold storage building, ranch office, and corrals. The 2008-built residence offers 1,600 ft2 of modern living space. Ample water is available via dugouts and natural ponds, supporting summer livestock. Grazing capacity is approx. 700-800 AU annually, with potential to expand through further water development. Pastures rejuvenated with brome, clover, and native grasses enhance quality grazing, while stands of aspen, spruce, and willow offer shelter and carbon credit potential. (id:60626)
Landquest Realty Corporation
3 Crescent Road
Huntsville, Ontario
Self-storage and industrial facility located in fast growing area. Sale of business and land. Zoned M1. Structured as condominium corporation. 4.73 acre parcel with combined indoor storage space of 82,842 square feet. Property has capacity to significantly increase revenue. All units owned by same owner and for sale as a package. (id:60626)
Century 21 Heritage Group Ltd.
353 Elgin Street N
Cambridge, Ontario
Rare opportunity to acquire an industrial lot in a prime Cambridge location. This 11.88-acre lot is perfect for a design-build project, offering great potential for investors or end-users. With M3 (General Industrial) zoning, it provides flexibility for a wide range of uses. Surrounded by industrial, commercial, and residential areas, with easy access to major transportation routes, the property is perfectly positioned to service the Waterloo Region, GTA, and surrounding markets. With its size, zoning, and location, this lot offers significant development potential for a variety of projects. In addition, the adjacent industrial property 313 Elgin Street North is available for purchase, creating an opportunity for expansion or additional development. (id:60626)
RE/MAX Real Estate Centre Inc.
3105 Narrows Road
Severn, Ontario
Here is a chance to own 119 acres with frontage on Hodgins Road and direct visibility on highway 400. The highway frontage is in an area of other Commercial properties, but this property would need to go through a rezoning to be used commercially as it is currently zoned Rural with a portion being Environmentally Protected. There is also the possibility that the back portion of the property could be rezoned into Residential allowing for the subdivision into multiple residential estate properties. The property is well forested with a rolling landscape, large pine trees and granite outcroppings. Located adjacent to Highway 400 and only 1.5 hours from the G.T.A. (id:60626)
Sotheby's International Realty Canada
33564-33576 Marshall Road
Abbotsford, British Columbia
Gas station with leased retail, convenience store, and house on high-traffic corner in central Abbotsford. 1989 McCallum & 33576/33564 Marshall Rd must be sold together. (id:60626)
Homelife Advantage Realty Ltd.
1820 Midland Avenue
Toronto, Ontario
Prime Freestanding Industrial Property opportunity at Midland & Ellesmere! Strategically Located Just Minutes from HWY 401&404, Approximate 1 Acre Lot, Two (2) Truck-Level Shipping Doors and One (1) Drive-In for Efficient Logistics; Ample Parking Spaces for Staff and Visitors; New LED Lighting(2024) in Warehouse for Energy Efficiency; New HVAC & AC(2024), Renovated Office Area on Main Floor (2024), Electrical Infrastructure W/ 400 Amp Panels; A Dynamic Layout Integrating Industrial, Showroom, and Office Spaces; 2nd Floor Offices Leased W/$4200 Monthly Income, Main Floor Can Be Vacant and Ready for Immediate Occupancy To Establish Your Operations Without Delay, Extensive & Easy Labor Pool in the area, TTC at front, Walking Distance from Kennedy Subway Station with A Variety of Surrounding Amenities. (*Property also For Lease E12336993*) (id:60626)
Homelife Landmark Realty Inc.
4240* Lawrence Avenue
Toronto, Ontario
*Full address: 4240, 4244, 4246 Lawrence Avenue E & 1 Collinsgrove Road Toronto, ON M1E 2S6 & M1E 3S3. *See Schedule for full list of Legal Descriptions. Properties are being sold together. Property Tax is as follows: 4244 Lawrence Ave E - $3,231.43 | 4246 Lawrence Ave E - $3,331.37 | 1 Collinsgrove Road - $3,364.68. Toronto is enabling six-storey housing on major residential streets through Official Plan Amendment 727 and a corresponding Zoning By-law Amendment (By-law 608-2024), which were adopted in June 2024, though some aspects remain under appeal at the Ontario Land Tribunal. This policy change permits small-scale apartment buildings and townhouses up to six storeys along major streets in Neighbourhoods areas, aiming to increase housing supply by creating more mid-rise developments near existing transit and services. (id:60626)
Homelife New World Realty Inc.
108 Kennedy Street W
Aurora, Ontario
An Iconic Estate on Prestigious Kennedy Street West. Set on 1.18 private acres in the heart of Old Aurora, this one-of-a-kind residence embodies refined elegance and modern glamour. Behind its timeless façade, interiors are curated with a designers eye, wide-plank custom elm hardwoods, exquisite chandeliers, and architectural ceiling heights that flood the home with natural light. At the centre, the show-stopping Cameo Kitchen blends luxury and function with bespoke cabinetry, professional-grade appliances, and statement finishes worthy of a magazine spread. Formal and casual spaces alike are anchored by multiple fireplaces, creating warmth and sophistication throughout. The upper level boasts four bedrooms, highlighted by a lavish primary suite with a custom walk-in dressing room and spa-inspired ensuite retreat. On the lower level, two additional bedrooms, a dramatic stone fireplace, a wet bar designed as a secondary kitchen, and a private gym extend the homes lifestyle experience. Outdoors, the grounds transform into a resort-worthy escape: a glistening pool framed by multiple terraces, a designer outdoor kitchen, a custom designed cabana with retractable doors for seamless indoor-outdoor entertaining, floor to ceiling stone fireplace, 2 pc ensuite, wet bar and a stand-alone sauna that elevates relaxation to art form. A four-car garage with handcrafted wood doors, lead in to from a custom mudroom with walnut floor to ceiling cabinetry, completes this rare offering. This is more than a home, it is a statement of prestige, privacy, and unparalleled design in one of Auroras most coveted enclaves. (id:60626)
RE/MAX Hallmark York Group Realty Ltd.
167 National Drive
Vaughan, Ontario
The Dream Lot For Your Mega-Mansion Awaits! Breathtaking Panoramic Views Of The National Golf Club Of Canada, Sits An Impressive 2.73+ Acre Ravine Estate Building Lot With Over 656+ Feet Of Frontage On A Private Cul De Sac. Own The Entire East Side Of National Dr! TRCA & City Of Vaughan Has Approved An Ultra-Modern Frank Franco Designed Home; 14, 700SQFT Of Living Space(10,000SQFT Above Grade) + 8000SQFT Underground Garage. Once Built This Will Be One Of The Most Monumental Homes In The Estates. A Neighbourhood Of Many Newly Built Ultra-Luxurious Homes. Last Vacant Ravine Building Lot Of Its Size Abutting The Course. City Of Vaughan May Be Receptive To Subdividing Lot. (id:60626)
RE/MAX Experts
64 Old Forest Hill Road
Toronto, Ontario
This landmark Tudor residence is located on one of the most prestigious streets in Forest Hill South. Owned by only two families since its original construction, the home has been taken back to the studs and redesigned with an uncompromising commitment to quality. Every element has been elevated blending timeless architectural charm with refined, modern finishes. Offering over 5,000 sq.ft. above grade (plus a fully finished lower level), the home opens with a grand marble-clad foyer framed by classic wood-panelled walls. The main level includes formal living and family rooms, both with gas fireplaces, and an entertainers dream kitchen featuring marble countertops and backsplash, gas-burning stove, oversized island, and top-tier built-in appliances. The formal dining room comfortably seats 12 and connects seamlessly to a private, landscaped backyard terrace. The second level is anchored by a tranquil primary suite with dual walk-in closets, a spa-inspired five-piece ensuite, and a gas fireplace. A second bedroom offers its own ensuite, dressing area, and an adjacent home office. The third floor features three more bedrooms with custom built-ins and a spacious family/rec room. The lower level includes a nanny/in-law suite, custom wine cellar, gym, laundry, storage, and a mudroom with direct access to the built-in two-car garage and private side entrance. Located just moments from Forest Hill Village, top-rated schools, and the area's finest parks and amenities, this is a rare opportunity to own one of Toronto's most iconic and sophisticated homes. (id:60626)
Royal LePage Signature Realty
1616 Highway 3 Highway E
Haldimand, Ontario
A rare opportunity to own and operate your own licensed Chinese Wine distillery! Fully equipped with complete production and trade permits in place ready for manufacturing, sales, and distribution. (id:60626)
RE/MAX Hallmark York Group Realty Ltd.
11 Ridgewood Road
Toronto, Ontario
Experience the epitome of comfort, prestige & sophistication in this extraordinary residence located within the esteemed Forest Hill community. Crafted in 2017 by the renowned architect Lorne Rose, this custom Danieli home-built masterpiece boasts southern exposure, 4+1 bedrooms, 7 bathrooms, and approximately 8,000 square feet of living area. Set on a sprawling 62 by 266 feet ravine lot, the home seamlessly blends elegance, modern design, and inspirational elements. High ceilings, finest finishes, and a zen-style backyard featuring a yoga station and potting zone, this residence transcends imagination, offering a sanctuary that radiates peace and tranquility. (id:60626)
RE/MAX Realtron Barry Cohen Homes Inc.
3801 Sunridge Place
Whistler, British Columbia
There are notable homes in Whistler, and then there´s 3801 Sunridge Place. Designed by Patkau Architects, this is a piece of art you can live in - a modern mountain hideaway that doesn´t just sit on the hillside, it folds into it. Anchored at the end of a quiet cul-de-sac in Sunridge Plateau, Whistler´s most prestigious ski-in/ski-out enclave, this home was built to frame every valley view, every snowfall, every last golden hour. Inside, 4,497 square feet of light and angles unfold in sharp lines and warm finishes. White walls reflect the sun as it moves through oversized windows. Ceilings lean and walls dip - like origami in motion - creating a flow that´s anything but standard. Wrapped in Ipê hardwood that naturally fades to silver with time, the house blends into its alpine surroundings with quiet confidence. Decks and patios invite you out into nature, while inside feels equally expansive and intimate - perfect for hosting or hiding out. This is a home with a different standard of design. (id:60626)
Engel & Volkers Whistler
3445 Beach Dr
Oak Bay, British Columbia
Commanding one of the most coveted and perfectly positioned waterfront sites in the Uplands, Greystone is an estate of rare pedigree. Masterfully envisioned with builder Mike Knight, this 1.07-acre sanctuary offers sweeping views over the Victoria Yacht Club and sheltered, direct ocean access from artfully landscaped grounds. The land was selected for its natural protection and exceptional water frontage—one of the finest in Victoria. With over 10,000 sq. ft., every inch was designed for impact—timeless in style, uncompromising in detail. The primary suite is on the main, with separate access to a nanny suite. The den showcases irreplaceable mahogany craftsmanship. A key feature is the indoor aquatic centre. Designed for privacy and peace of mind, the estate includes a full security system and electronic gate. Entertain in style with a formal dining room and terrace ideal for al fresco gatherings. Every finish and detail were hand-selected to create a home as remarkable as its setting! (id:60626)
Macdonald Realty Victoria
16067 Heart Lake Road
Caledon, Ontario
Welcome to 16067 Heart Lake Road, an extraordinary 91-acre Caledon estate set amongst prestigious farms and executive country homes. This rare offering blends natural beauty, modern comforts, and endless potential just minutes to town amenities and under an hour to Toronto. A winding drive introduces manicured lawns, perennial gardens, and breathtaking rolling views. At the heart of the property stands a custom renovated 5,000 sq.ft. farmhouse filled with warmth and character. Bright principal rooms, updated finishes, and multiple walkouts invite seamless indoor-outdoor living. Expansive windows frame idyllic views of meadows, treelines, and the sparkling spring-fed pond. The estate includes a multi-use, fully serviced secondary building, currently an office, but easily adaptable to a separate 5-bedroom residence for extended family, guests, or rental potential. This versatile space opens the door to multigenerational living or work-from-home possibilities on a grand scale. Equestrians and hobby farmers will value the lower-level shop, designed to be converted back into horse stalls if desired. The impressive pole barn offers substantial storage for equipment, vehicles, or recreational toys. Rolling acreage provides room for trails, gardens, paddocks, or simply enjoying complete privacy and connection with nature. The property's two driveways allow convenient access and potential separation of uses. Situated within the Oak Ridges Moraine, the setting ensures a lifestyle surrounded by conservation lands, scenic trails, golf, and ski destinations, while remaining close to Caledon Village, Brampton, Orangeville, and major highways. This is more than a property it's a once-in-a-generation opportunity to secure a landmark estate with unlimited flexibility. Whether you envision a private retreat, equestrian haven, family compound, or investment for the future, 16067 Heart Lake Road is a canvas ready to match your dreams. (id:60626)
Royal LePage Signature Realty
472 Gage Street
Niagara-On-The-Lake, Ontario
THE MOST PRESTIGIOUS HOME IN NIAGARA ON THE LAKE, this spectacular family estate in Old Towne, (featured in Canadian House and Home) has over 15,000 sq ft of living space. On nearly an acre of land just steps to the lake, this gorgeous residence manifests timeless elegance and warmth inside and out. Custom designed with exquisite attention to detail, it is both an entertainer's dream and true family home. The main floor features an office, formal living room with a fireplace and walkouts, dining room with bay window and fireplace, magnificent panelled games room with wet bar and fireplace. The chef's kitchen has a large island, Miele appliances & walkouts to a four season sunporch, custom greenhouse and conservatory, leading to outdoor fireplace, manicured gardens, lighted stone pathways and iron gates, all very private. Upstairs, a stunning large mahogany panelled office has a fireplace and a private two piece. The luxurious primary suite has a sitting room, sunroom, panelled walk in closet and six piece ensuite. All five bedrooms include ensuites. Enjoy the professional level oversized fitness room and convenient second floor laundry. The lower level has a craft room with built in cabinetry, family room and a 1000 bottle custom wine cellar. One spectacular feature of this home is the indoor pool house with an 18'x40' salt water pool enclosed in imported Jerusalem limestone, copper roof and skylights, hot tub, his/her change rooms each with a three piece bath, speakers, wet bar, fridge, dishwasher, mahogany windows and doors opening to the garden and patio. The 40'x80' rink easily converts to a paddle ball court for seasonal use. The brick Field House has a change room, three piece bath and upstairs studio. Enjoy the heated four car garage with two sinks and floor drains. The home features extensive A/C systems, multiple LED screens, smart home lighting and sound, TV, and cameras. This outstanding property is a jewel in the heart of Ontario Wine Country. (id:60626)
Sotheby's International Realty
2963 High Point Drive
Whistler, British Columbia
Tucked high above Whistler Creekside in the exclusive Kadenwood neighbourhood, this home feels like a world apart - surrounded by forest, mountain air, and endless views. Step inside and you can feel the craftsmanship everywhere. A kitchen built for connection, with custom white oak cabinetry and a 48" Thermador range ready for long dinners and laughter that lingers. A Great Room where 16-foot ceilings and a wood-burning fireplace pull everyone together after a day on the slopes. Here, life unfolds at its own pace. A study wrapped in custom millwork, a wine room that´s perfectly chilled, a games room made for late-night movies. Every space has been thought through - the heated outdoor living area, the reclaimed timbers that give warmth and soul, the quiet hum of radiant heat beneath limestone floors. And when you´re ready to explore, your private gondola waits to whisk you down to Creekside in minutes - a reminder that in Kadenwood, you´re part of something truly rare. This is where luxury and nature meet. (id:60626)
Engel & Volkers Whistler
896 April Point Rd
Quadra Island, British Columbia
Harbourbrook Estate - Exceptional one of a kind waterfront acreage. 158 acres of prime oceanfront located on spectacular Quadra Island. This exclusive oceanfront estate offers multiple stunning building sites with zoning for 5 dwellings! Approximately 10,000 feet of waterfront protected deep water moorage. A 100 foot dock with 3 fingers is located in a soft bottom bay and is ready for your boat or float plane! Whether your dream is a stunning south facing acreage or if you are looking for cool serene old growth forest, this property has it all. The south tip of the property touches Quathiaski Cove while the northern and northwest boundaries are bordered by Gowlland Harbour where dolphins and whales have been known to frolic! Mossy bluffs provide unique view potential while the level middle portion would be perfect for the equestrian looking for pasture areas or perhaps a vineyard? The possibilities are endless on this unique property. Nesting eagles and wide-eyed deer are just some of the stunning wildlife you will discover on this mesmerizing property. Immerse yourself in the peace and seclusion of this private estate just minutes from amenities. Mighty evergreens and crystal clean waters accent this unsurpassed beauty of this West Coast Gem! Languish in the entire 158 acres or share the dream with the potential for subdivision into 40 acres lots. The property is located beside the internationally renowned April Point Resort and Marina, a 5 minute drive to grocery stores, bank, gas station, elementary school, restaurants and shops in Quathiaski Cove Quadra Island offers a small town feel but is conveniently accessible by a 10 minute ferry from Campbell River, often called the Salmon Fishing Capital of the World. The Campbell River Airport is 10 minutes from the ferry while Comox International Airport is just a 45 minute drive. Vancouver is a quick 1/2 hour flight from Campbell River. Call today for a complete information package on this amazing property! (id:60626)
Royal LePage Advance Realty
1678 Somerset Crescent
Vancouver, British Columbia
A once-in-a-lifetime opportunity to own and live in Vancouver's most prestigious Shaughnessy area. This property boasts a huge 25,043 sqft lot (174'x95'). The house, in superb condition, spans 5,380 sqft, and with renovations, it can be expanded to a grand 9,816 sqft residence. This charming English Tudor has undergone numerous upgrades over the past few years, with utmost attention to detail and design. It features hardwood floors, new pipes, a newer roof, a newer hot water tank, and more. Located within the esteemed Point Grey School catchment area, this is a fantastic opportunity to create your dream home in Shaughnessy. It is truly a pleasure to show! (id:60626)
Sutton Group - 1st West Realty
Sutton Group-West Coast Realty
3350 Osler Street
Vancouver, British Columbia
Build your dream home on this rarely available 24,901 sqft estate lot situated just off the coveted ""Crescent"" in heart of First Shaughnessy, surrounded by some of the most luxurious homes in the city and located on prestigious Olser Street with its wide boulevard and leafy trees. The 1951 construction year should allow construction of a new single family residence up to 9,800 sqft (to be confirmed by purchaser) and an exemption from the restrictions placed on the redevelopment of homes built before 1940. The current home has been updated and is a perfect holding property while you work on design and permitting for construction of your future home. Close proximity to top private schools and easy access to downtown Vancouver and the YVR airport. (id:60626)
Engel & Volkers Vancouver
55 Thornbank Road
Vaughan, Ontario
Landmark Estate Backing Onto The Prestigious Thornhill Golf And Nestled On Its Expansive South-Facing Lot. Towering Mature Trees For Ample Privacy. A Masterclass In Timeless Elegance And Craftsmanship With Striking Limestone Exterior & Cedar Shake Roof. Opens To A Grand Foyer With Majestic Cathedral Ceiling Soaring to a Breathtaking Height of Over 18 Feet, Custom Wall Paneling, Heated Natural Limestone Floors And Crown Molding. The Main Level Offers 11' Ceilings, Formal Living & Dining Rooms, Private Office Complete With Floor To Ceiling Wood Panelling and Gas Fireplace, Chef's Gourmet Kitchen With Custom Cabinetry, Natural Stone Countertops Complete in Leathered Finish, Wolf Appliances, Limestone Floors With Elegant Marble Inlays, Walk-in Pantry, Breakfast Area and Walk-out to Rear Gardens. The Family Room Impresses With Grand Atrium Ceilings, Flooded W/ Natural Light, Custom Built-Ins, And A Dual Fireplace. Heated Floors Enhance The Side Entrance And Powder Rooms. Unparalleled In Grandeur Primary Suite Offers Walk-Out to Terrace, Gas Fireplace, Walk-In Closet W/ Vanity Island, A Spa-Like Bath W/ Heated Marble Floors, His&Hers Vanities, Jacuzzi TubAnd Separate Water Closet. Upper Level Features Three Oversized Bedrooms, Each With Private Ensuites, Custom Closets & 2 Balconies. Walk-Out Lower Level Designed by World Renowned Lori Morris, Features 9' Ceilings,Home Theatre, Games Room, Temp. & Humidity Controlled Wine Cellar (1,500 bottles), Guest Suite, Full Spa With Sauna & Shower, Gym W/ Direct Access To The Gardens and Heated Pool. Smart Home Features Incl. Lutron Lighting, Sonos Sound System, Radiant Floor Heating. Full Snow-Melt Systems For Driveway And All Exterior Stone Surfaces. Backyard Oasis Features An Inground Heated Salt Water Pool W/ Cascading Waterfall, Hot Tub, Outdoor Bathroom/Change Room,Lush Gardens, And Resort-Style Amenities. A One-Of-A-Kind Estate With Unparalleled Blend Of Sophistication, Ultimate Privacy And Prestigious Golf Course Setting. (id:60626)
RE/MAX Realtron Barry Cohen Homes Inc.
10111 No. 6 Road
Richmond, British Columbia
MAGNIFICENT GORGEOUS CUSTOM BUILT MANSION. Over 10,290 sq.ft. living area sits on beautiful 4.87 acres. This gorgeous home simply offers supreme finishing with full attention to details. Grande foyer with ceiling opening on to the living & entertaining sized formal dining room, 2 KITCHENS + Wok Kitchen, extensive used granite & hardwood floor throughout, Total 2 MASTER BEDROOMS, 6 BEDROOMS, 8 Full baths & 2 and 1/2 baths, DEN, LIBRARY, WINE ROOM, WET BAR, HUGE GAMES ROOM, HOME THEATRE, SMART HOME SECURITY SYSTEM with TV monitor, RADIANT FLOOR HEATING , A/C, HRV. OVER 10 OPEN PARKING SPACE. Close to SilverCity Riverport Cinemas, Golf Course, Ironwood Plaza. Catchment School; McNair Secondary & Woodward Elementary. MUST SEE ! (id:60626)
RE/MAX Select Properties
359-363 Spadina Avenue
Toronto, Ontario
Rarely offered for Sale 3 building with Mixed-use commercial and residential.Current property has Commercial units at Ground-level retail units with established tenants providing stable monthly rental income and Residential at Upper-level residential apartments offering consistent occupancy and cash flow. Prime Location:Situated in one of Torontos most vibrant corridors, with high pedestrian and vehicular traffic, excellent transit access, and proximity to the citys cultural, shopping, and entertainment hubs. Development opportunity for a 60-unit apartment development of 15 floors allowing the buyer to significantly enhance the properties long-term value and income potential. Close to UoT which is host over 60.000 students makes high value for the property. (id:60626)
RE/MAX Atrium Home Realty

