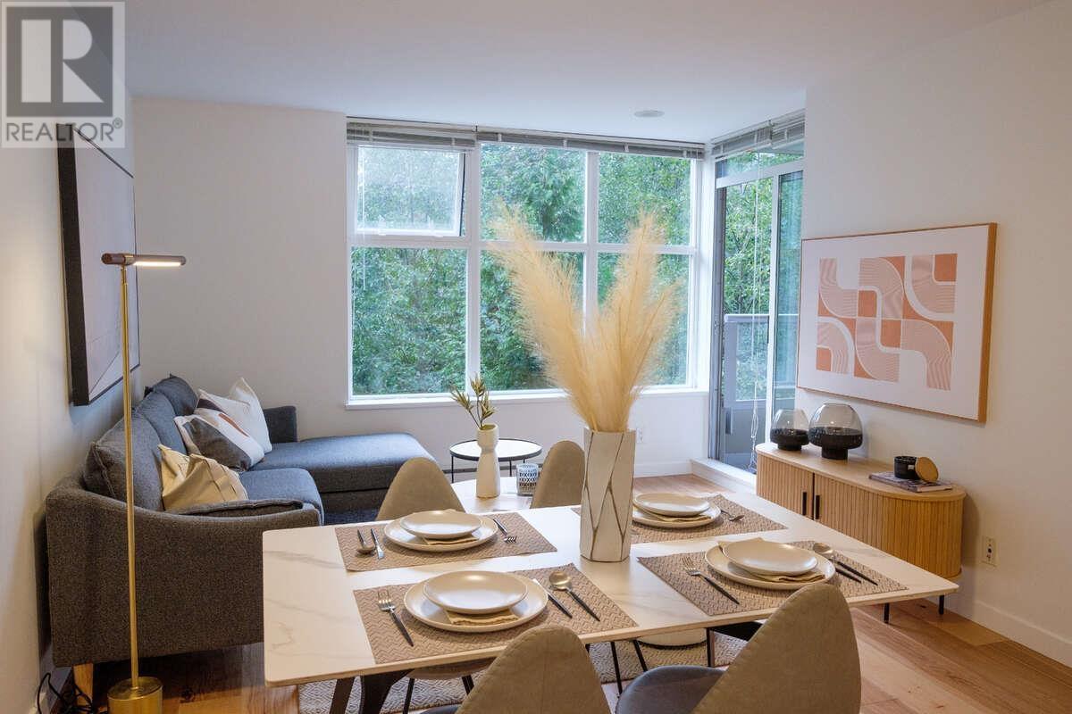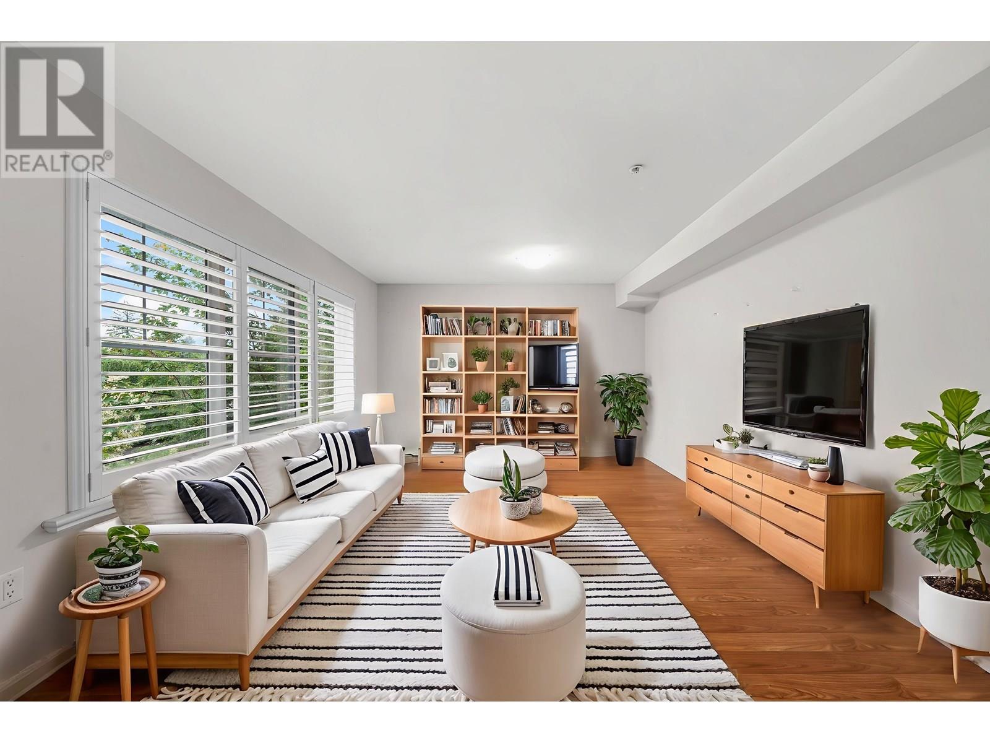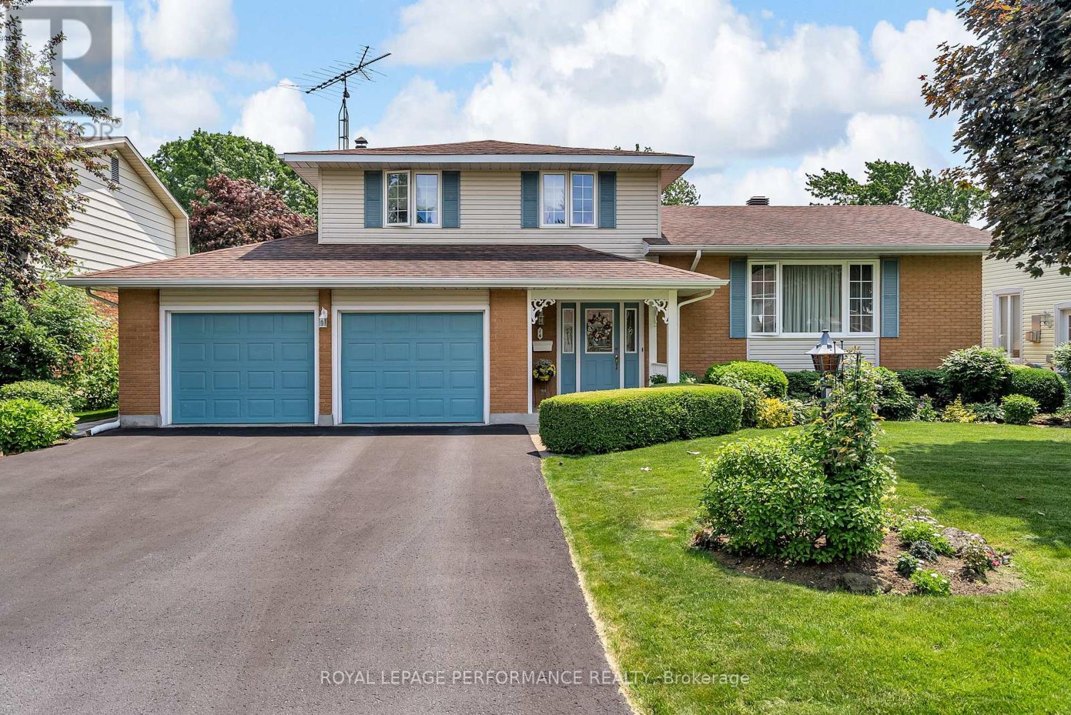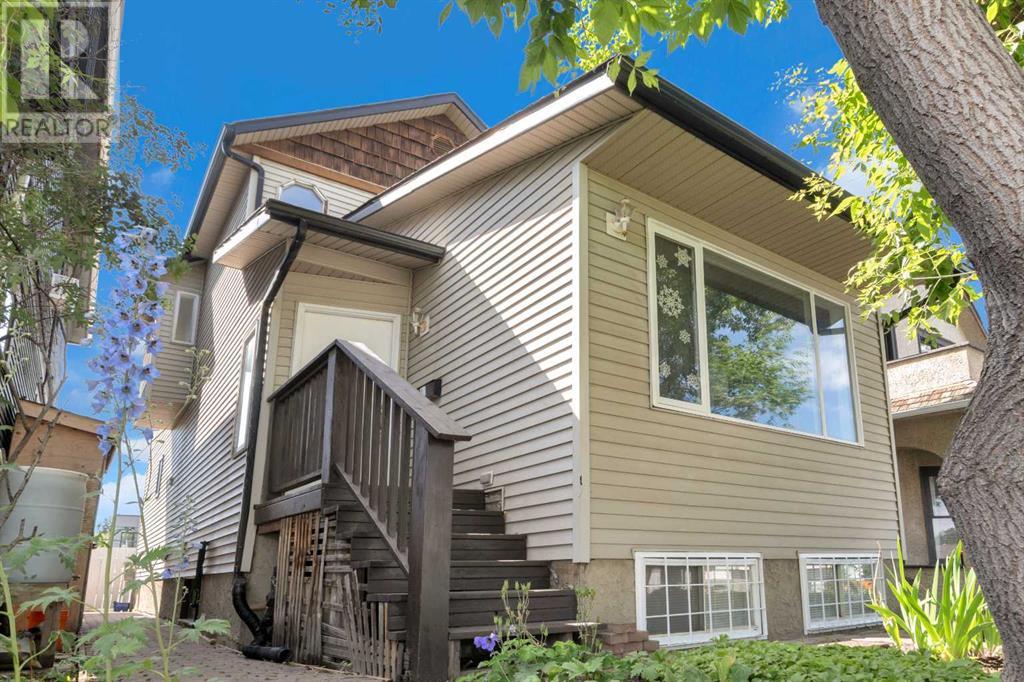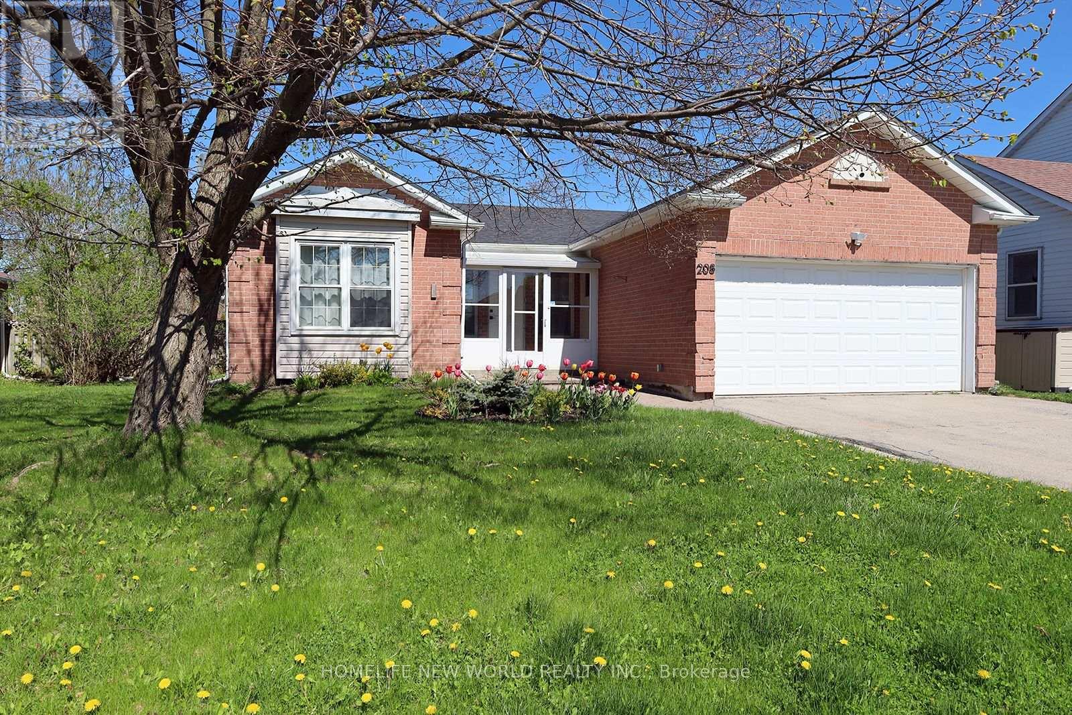1170 Mcdonald Avenue
Fernie, British Columbia
Super cool opportunity! Put your own stamp on this carriage house located on a large lot with fantastic Three Sisters Mountain. views in West Fernie. Built to lock up by renowned builder Munter Design & Build, this is a chance to do the glamorous finishing part of a build with all the heavy lifting having been done. Pick your materials and finishing, do it all your self if that's your thing, or contract with Munter to finish it, the choice is yours. There are existing plans for a full house to be built at your leisure on the front part of the lot, once again, Munter would love to help you build that dream home. West Fernie is one of Fernie's most beloved neighbourhoods and the residents would generally never live anywhere else. Good size lots, lots of sun, killer views and proximity to town, trails and the ski resort make this family friendly neighbourhood as popular as it is. get those creative juices flowing to take advantage of this rare and flexible type of opportunity. (id:60626)
Sotheby's International Realty Canada
25 Shadow Lane
South Huron, Ontario
This red brick residence is securely located at the quiet end of Shadow Lane. The main floor provides all the necessities of daily living without the need to use stairs. Laundry, kitchen, dining room, bathrooms, and bedrooms are all on the main floor. The basement with its large bedroom, bathroom and rec room, is also a wonderful location to accommodate overnight visitors. The basement utility room with workbench, hobby desk, and ample shelving allows for the new owners to pursue their preferred hobbies and crafts. The residence has smart switches enabling voice command for room illumination and for scheduling lights to go on and off when not at home. This offers the buyer, who maybe a snowbird, has a summer cottage or simply likes to travel extensively piece of mind when away. Exterior maintenance through winter snow removal and summer grass cutting keeps the residence well maintained as if it were continually occupied. Estate Sale. *For Additional Property Details Click The Brochure Icon Below* (id:60626)
Ici Source Real Asset Services Inc.
1603 505 Nelson Street
Coquitlam, British Columbia
Welcome to West by Beedie, where modern design meets everyday convenience in the heart of Austin Heights. This stunning home features an oversized private patio with unobstructed southeast to west views of the Fraser River, Port Mann Bridge, Mount Baker, and the city skyline-perfect for enjoying everything from sunrise to golden sunset. Inside, you'll find floor-to-ceiling windows, high-end appliances, air conditioning, and sleek finishes throughout. Residents enjoy access to top-tier amenities including a fully equipped gym, sports court, party room, guest suite, and a serene outdoor lounge with BBQ facilities. Conveniently connected to Safeway, shops, and cafes, this home includes 1 parking stall and 1 storage locker for added ease. (id:60626)
Coldwell Banker Prestige Realty
26b Chippewa Street
Cayuga, Ontario
Tastefully appointed brick/sided bungalow located in Cayuga’s established, preferred southwest quadrant enjoying close proximity to schools, churches, arena/walking track complex, new municipal office, downtown business core, east side shopping center & beautiful Grand River parks that include nearby covered waterfront pavilion & boat launch - relaxing 30 minute commute to Hamilton, Brantford & Hwy 403. This well maintained 2005 built home is positioned proudly on 41.17’ x 132.63’ introducing 1167sf of functionally designed living area, 1167sf finished lower level plus 268sf attached garage. Front foyer leads to open concept living room/dining room combination highlighting main floor features oversized street facing windows & stylish vinyl flooring - continues to country-style eat-in kitchen sporting quality oak cabinetry, additional side pantry, adjacent dinette offering patio door walk-out to large tiered rear deck overlooking private landscaped rear yard enhanced with native grasses & lush foliage. Elegant primary bedroom, roomy guest bedroom, 4 pc main bath, convenient laundry station & direct garage entry complete main level floor plan. Neat lower level kitchenette provides an in-law or rental component includes inviting family room, desired 3rd bedroom, 4pc bath, storage & utility room. Extras inc roof shingles-2019, n/g furnace-2019, AC-2019, paved driveway & more. Rare opportunity to own an attractive one level home with desired income component! Ideal Retiree or Young Family Venue! (id:60626)
RE/MAX Escarpment Realty Inc.
403 9232 University Crescent
Burnaby, British Columbia
For more information, please click Brochure button. NOVO 2 North Tower, a well-managed concrete building. This move in ready, 811 sqft NW facing unit features an open-concept living area, in-suite laundry, and 1 parking stall next to the elevator. The 18' long balcony offers a perfect spot to unwind, where you can enjoy peekaboo views of the surrounding mountains. Freshly painted with smooth ceilings and upgraded hickory engineered wood flooring for a warm, "cottage-in-the-woods" ambiance. Close to hiking trails, grocery store, post office, elementary school, shops, restaurants, public transit, and SFU campus. Easy access to Hwy 1. Perfect for a young family or down-sizers looking for a balance between tranquility and urban convenience. (id:60626)
Easy List Realty
307 1969 Westminster Avenue
Port Coquitlam, British Columbia
Well laid out, this bright corner unit features an open concept kitchen/living/dining. Chef's kiss to the large kitchen island with seating for 3 and to prep amazing meals from. Modern finishes include California shutters, quartz counter tops and laminate flooring. The large primary can host a king bed with walk in closet through to cheater ensuite. Second bedroom does not have closets/windows. Enjoy your private tree'd view with peek a boo mountain views. Transit access and shopping on the same block, this centrally located condo also offers 2 roof top decks for entertaining. 1 parking, 1 locker included, quick completion and occupancy options. BONUS: amenity room on first floor, bike storage, hot water included in strata fees. (id:60626)
Keller Williams Ocean Realty
14 Monaco Crescent
Cornwall, Ontario
Meticulously maintained 3+1 bedroom home with double garage situated on a quiet crescent. This stunning split level home boasts many updates. Tiled entrance leads to the spacious living/dining areas. Galley style eat in kitchen with breakfast nook, quartz counters and plenty of cabinetry. Family room warmed by a wood burning fireplace. 2pc guest bathroom. Just in time for summer the beautiful backyard oasis features a stone patio and in ground pool! Second floor you'll find the primary bedroom, 2nd, 3rd bedrooms and a 4pc bathroom with tub/shower combo. Finished basement includes a rec room, large 4th bedroom, utility/laundry area with a shower stall. Other notables: Hardwood flooring and oak stairs (2011), well manicured lot, landscaped, fenced yard, paved double driveway. Desirable location, hospital, schools , shopping nearby. As per Seller direction allow 24 hour irrevocable on offers. (id:60626)
Royal LePage Performance Realty
2119 17a Street Sw
Calgary, Alberta
Welcome to this beautiful two-story home located in the desirable community of Bankview boasting: a west facing back yard, vaulted ceilings and view of downtown from living room & Den, 3 spacious bedrooms, 2 1/2 bathrooms (one soaker tub one walk-in shower), main floor laundry, fully developed basement offering a cozy rec room, 3 pc bathroom & 3rd bedroom. Note all the natural light through out the main and upper floors. Do you like gardening, you will love this yard. This prime inner-city location is within walking distance to parks, schools, community gardens, the vibrant shops and restaurants on 17 avenue, LRT, public transportation, Marda Loop. (id:60626)
RE/MAX House Of Real Estate
6679 Oxbow Crescent
Oliver, British Columbia
A well maintained one owner home, built by the reputable Ellcar Ventures. Enjoy an open concept home featuring a spacious foyer, living room, kitchen and master bedroom. Conjure up delicious family meals or baked goods on the centrally located island and host all those important holiday meals in the roomy dining area. The home boasts reverse osmosis, updated hot water tank, and a fenced low maintenance yard ready for its new owner to put their personal touch on it! Need storage? Take advantage of the additional storage space in the attached single car garage or the 3 foot crawl space. (id:60626)
Century 21 Amos Realty
103 Brock Street E
Tillsonburg, Ontario
Welcome to 103 Brock Street East, a charming and versatile bungalow nestled in the heart of Tillsonburg. This well-maintained property features two fully self-contained units, making it a perfect fit for multi-generational living, rental income, or a combination of both. The main floor offers 3 bedrooms and 1 full bathroom, with a bright and spacious layout. The updated kitchen flows into the living area, making it ideal for both everyday living and entertaining. Large windows bring in plenty of natural light, creating a warm and inviting atmosphere. The lower level features a self-contained 1 bedroom, 1 bathroom unit with its own kitchen, living space, and private entrance ideal for extended family, guests, or as a mortgage helper. Additional highlights include an attached garage, double driveway with ample parking, and a spacious backyard perfect for outdoor enjoyment. Located in a quiet, family-friendly neighborhood just minutes from downtown Tillsonburg, parks, schools, and shopping. Whether you're looking for a place to call home or a smart investment opportunity, 103 Brock Street East checks all the boxes. ** This is a linked property.** (id:60626)
RE/MAX Icon Realty
49 Rebecca Drive
Aylmer, Ontario
Welcome to your brand-new bungalow in Centennial Estates, Aylmer! This beautifully built K2 Custom home is nestled in a quiet, family-friendly neighborhood, offering the perfect blend of comfort, style, and convenience! Step inside to find an open-concept kitchen and living area, ideal for both relaxing and entertaining. Enjoy two generously sized bedrooms, one of which boasts a large built-in en-suite! The finished basement features two additional bedrooms, a 3pc bathroom, and a spacious rec room ideal for family, guests, or extra living space. This home also includes an oversized 1-car garage perfect for additional storage, a workshop, or larger vehicles. Located just minutes from local shops, schools, and parks, this home is also a short 15-minute drive to St. Thomas and Highway 401, with London only 30 minutes away. With so much to offer, 49 Rebecca Drive is ready to welcome you home! Why not make it yours? (id:60626)
Royal LePage Triland Realty
208 Elgin Street
Kawartha Lakes, Ontario
Nice 3 bedrooms bungalow on quiet street, friendly neighbors, very clean, and bright, comfortable, wide front lot, when you see it, you will love it. (id:60626)
Homelife New World Realty Inc.





