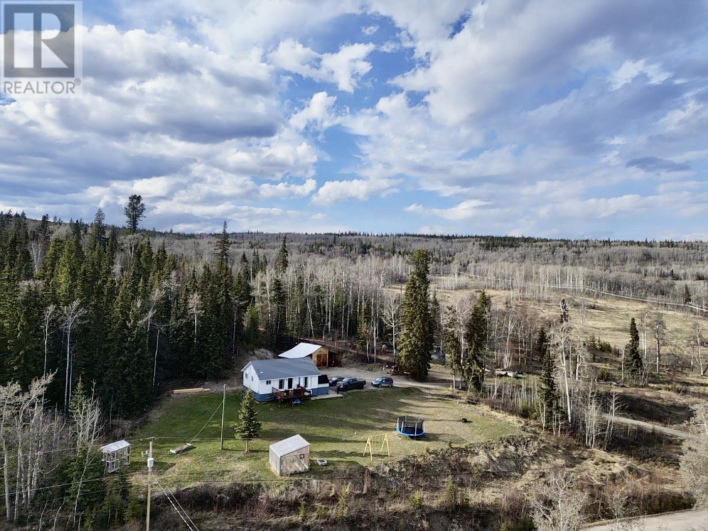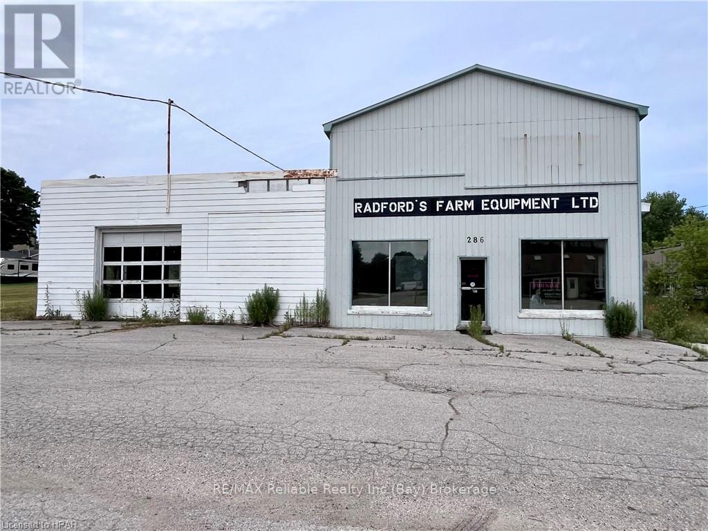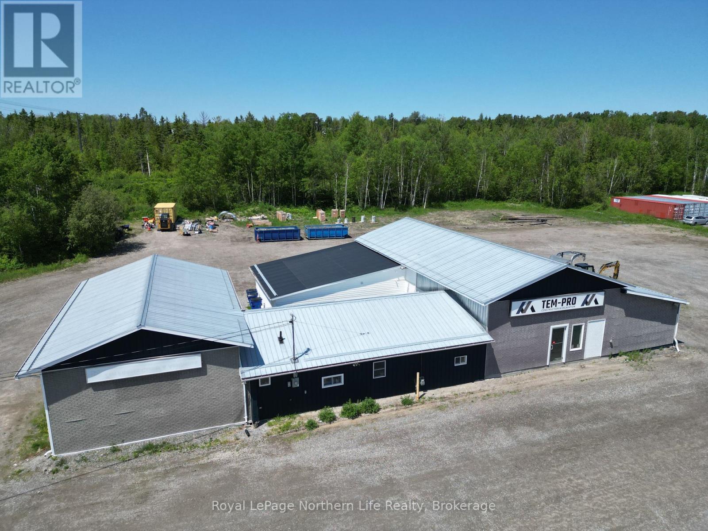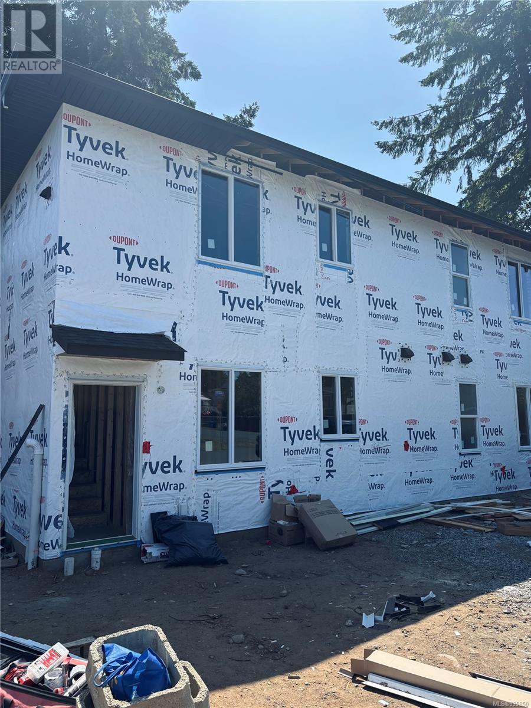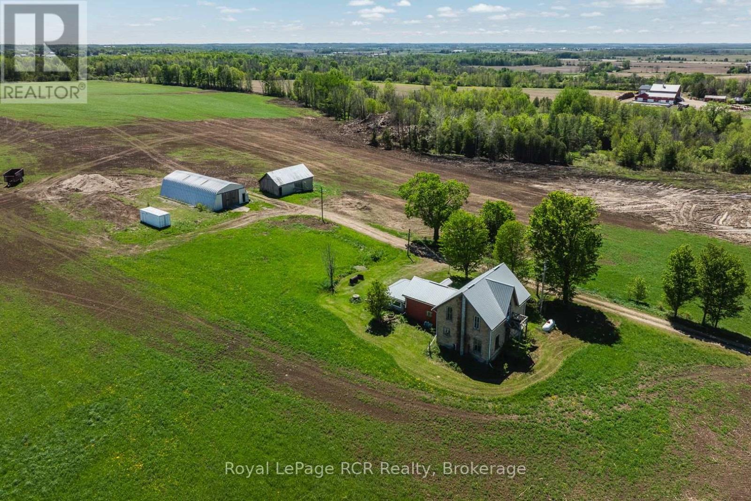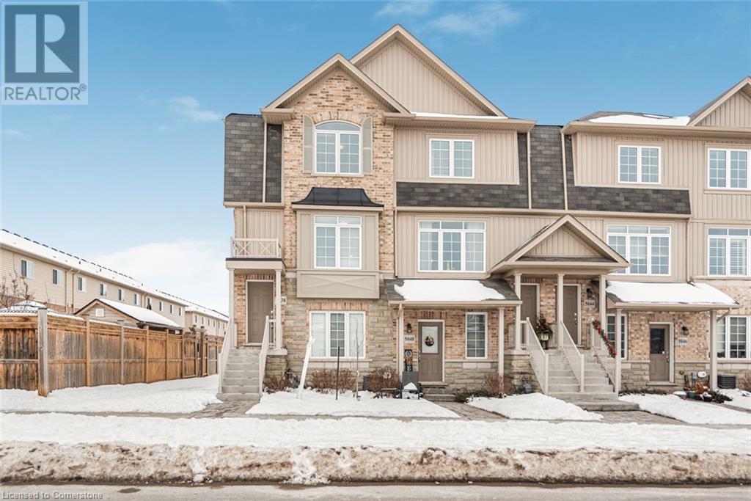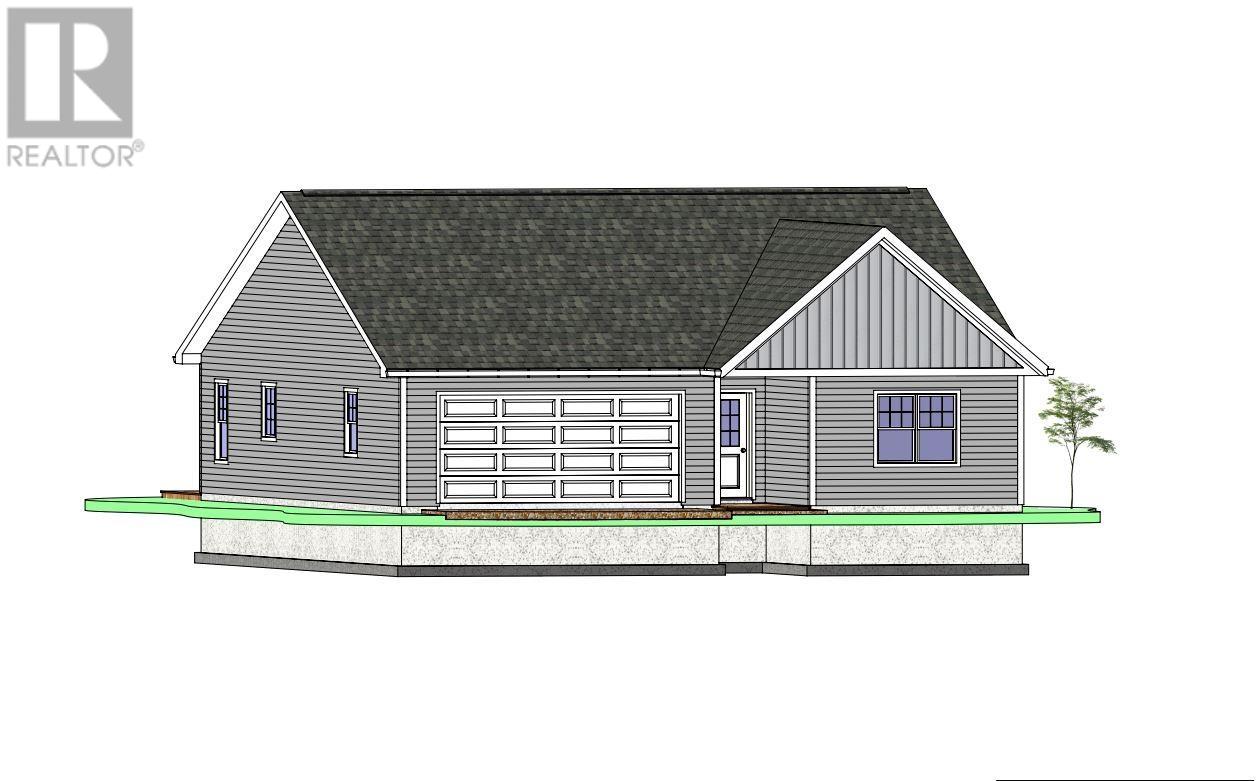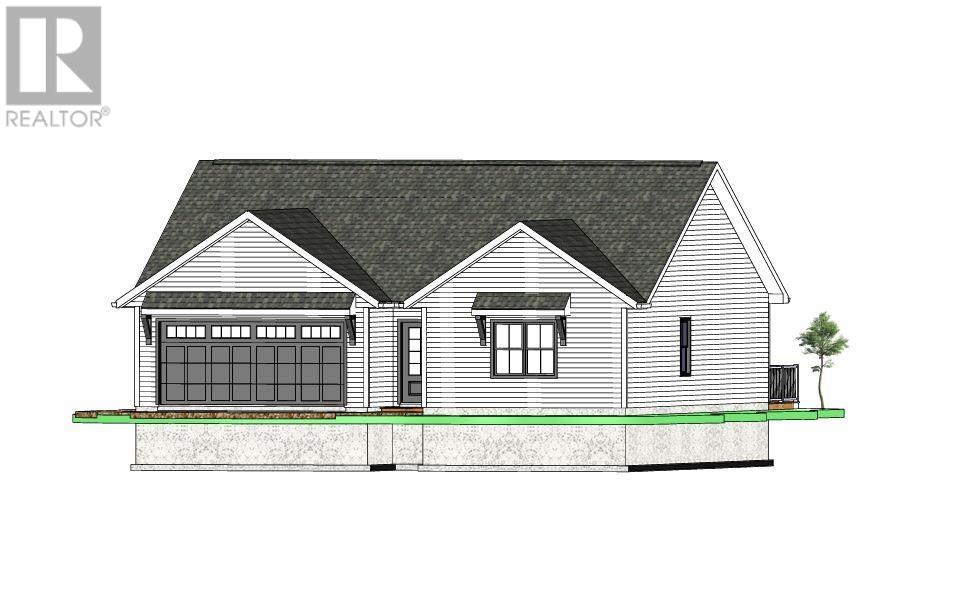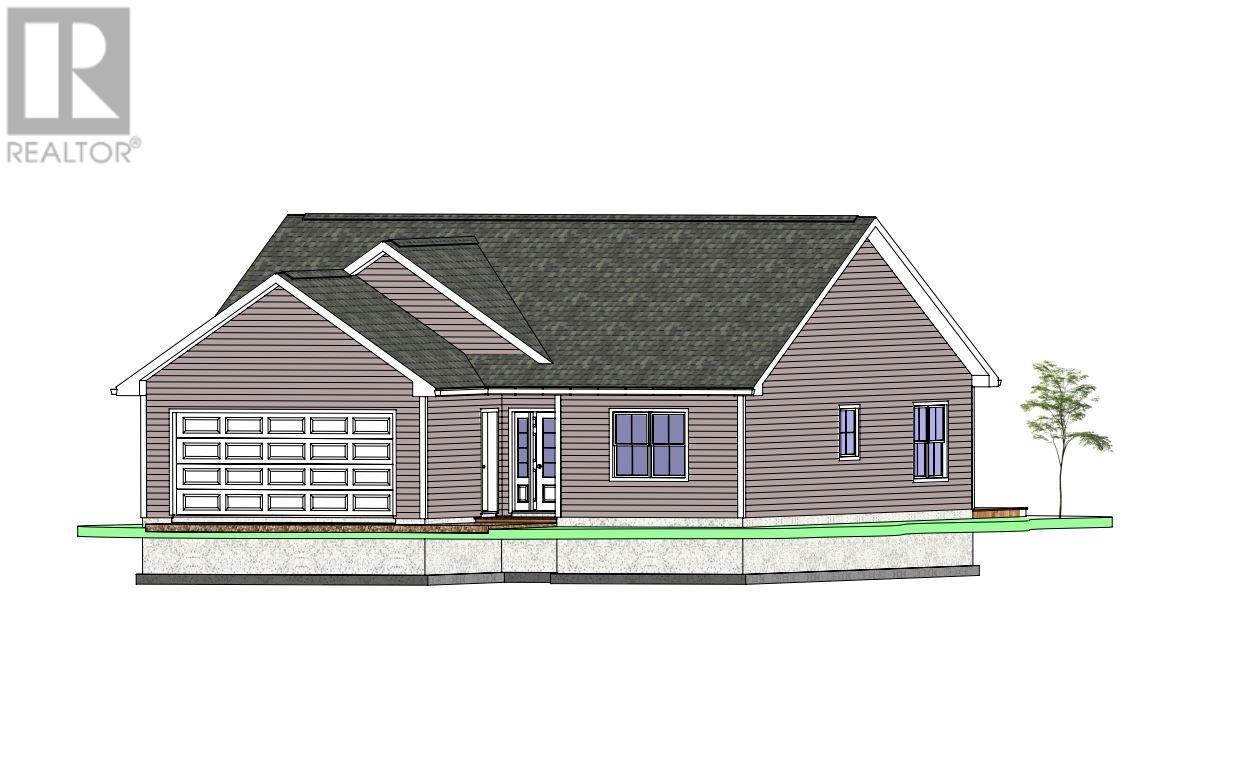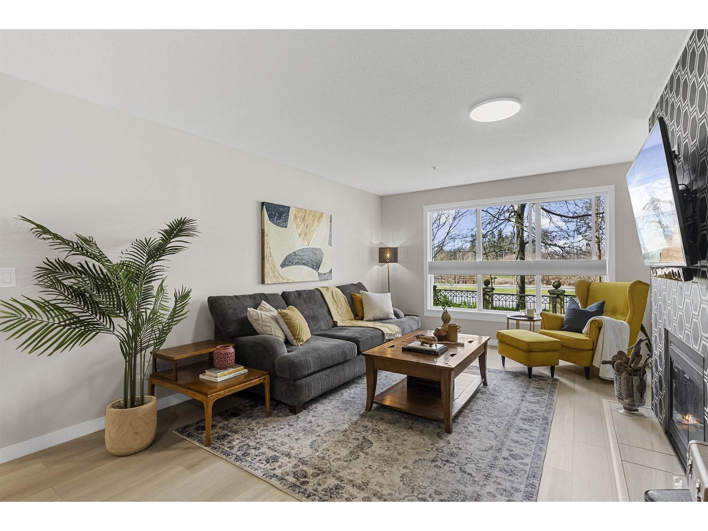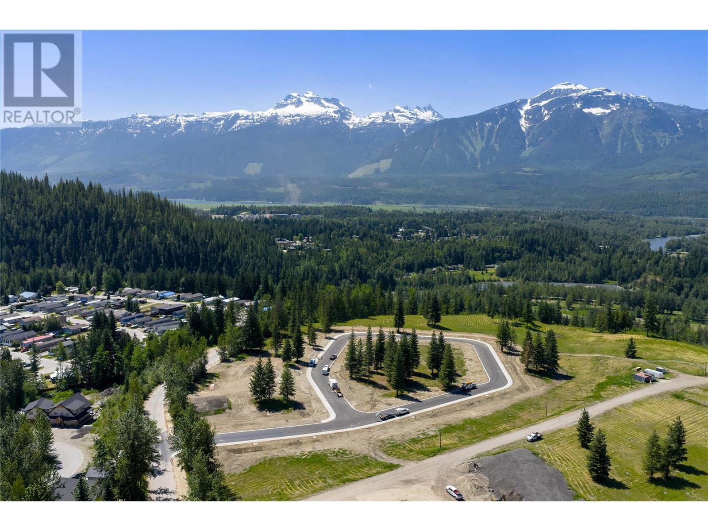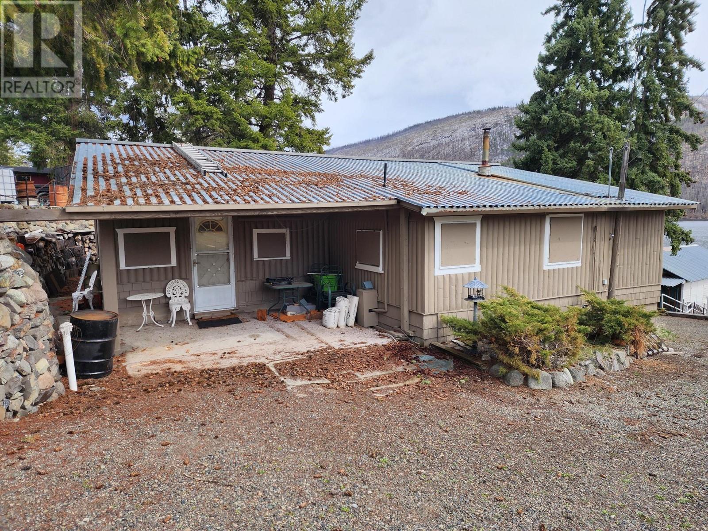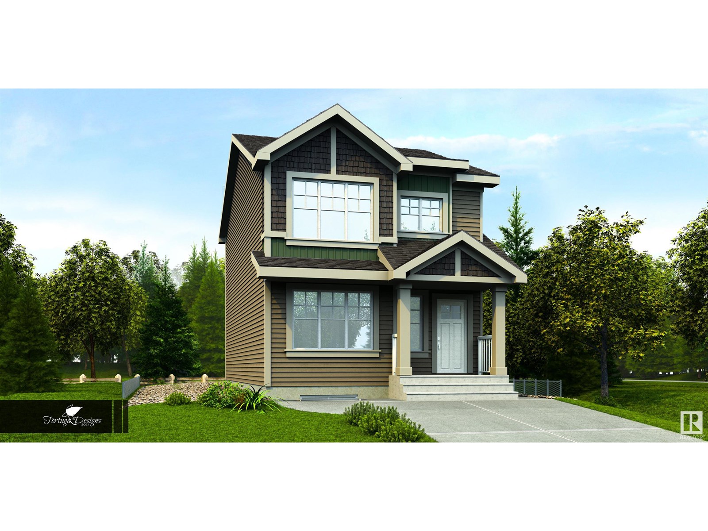1408 Francois Lake Road
Fraser Lake, British Columbia
* PREC - Personal Real Estate Corporation. Enjoy the perfect blend of comfort, space, and lifestyle in this functional 4-bedroom family home on 5.47 acres with stunning panoramic views of Francois Lake, which offers world class fishing. With 2 bedrooms up and 2 down, plus a cozy rec room with pellet stove, there’s plenty of room for everyone. The large deck invites you to soak in lake views, while two greenhouses, a huge garden, and a spacious lawn provides room to grow and play. Trails stretch out behind the property for endless exploration. Enjoy nearby water access, with a public boat launch directly across the road and just a short walk to Moly Hills Golf Course. This home has reliable cell service and a large detached shop for projects and storage. Live the lifestyle you have been dreaming of! (id:60626)
RE/MAX Vanderhoof
286 Main Street
Central Huron, Ontario
Commercially zoned, this property includes 3 buildings and is situated on over 3.5 acres of land! Check out the main 8,000+ sq ft building that offers office space, boasts 16' ceilings and large bay doors. Perfect for use as an implement dealership, automotive sales and repair or ideal to be used as a storage space for equipment, vehicles, supplies, inventory, etc. Loads of parking available. 2 additional buildings consisting of a 4,000 sq ft building with a cement floor and a 1,500 sq ft building. This is your chance to acquire buildings and land that combines opportunity & potential, all in one property! \r\nNeed more info? Call today! (id:60626)
RE/MAX Reliable Realty Inc
469 Morissette Drive
Temiskaming Shores, Ontario
Commercial Property for Sale Prime Location with 4,350 Sq. Ft. of Interior Space, on 1.75 Acre lot. Property Highlights: Large Shop/Garage (27'x59'): An expansive, open-concept shop or garage area. The high ceilings and wide overhead doors provide easy access for large equipment, vehicles, or machinery. Second Garage (24'x42'): A second, separate garage space for additional storage or workspace, offering flexibility for different operational needs. Three Offices: Well-appointed office spaces that provide a comfortable and professional environment for administrative tasks, customer meetings, or team collaboration. Conference Room: A dedicated space for meetings, presentations, or client discussions. Large Lot for Parking/Storage: The property includes a spacious lot offering ample parking for staff, clients, or delivery vehicles. The lot can also be used for additional outdoor storage or expanded operations. A portion of the building is currently leased to a reliable tenant, providing steady rental income that helps offset the property's operating expenses. This property is an excellent opportunity for businesses seeking a combination of functional interior space and outdoor parking or storage options. With its well-designed layout and convenient location, it is a perfect solution for growing businesses looking to expand. (id:60626)
Royal LePage Northern Life Realty
409 409 Swift St
Victoria, British Columbia
Welcome to the Mermaid Wharf, a vibrant waterfront residence in the heart of downtown Victoria. This spacious one-bedroom suite is one of the largest in the building, offering 537 sq ft of smartly designed living with floor-to-ceiling windows that showcase sweeping views of Victoria’s Upper Harbour. The open-concept layout features a cozy gas fireplace, dedicated dining area, built-in desk, and two private balconies perfect for enjoying the morning sun or evening breeze. The kitchen is equipped with stainless steel appliances and ample cabinetry, while a built-in bed adds functionality and charm. Enjoy the added convenience of a secure underground parking stall, storage locker, and kayak and bike storage. Residents can also take advantage of the rooftop patio with BBQ facilities, the perfect spot to catch Canada Day fireworks. Just steps from Chinatown, McPherson Theatre, Market Square, and some of the city’s best dining and shopping, this home offers the ideal blend of comfort, style, and unbeatable location. (id:60626)
Exp Realty
764 Townsite Rd
Nanaimo, British Columbia
Welcome to this beautifully crafted new-build duplex in the heart of Central Nanaimo. Thoughtfully designed with modern living in mind, this home offers a perfect blend of style and functionality. Inside, you'll find a bright and spacious layout featuring a contemporary color palette and high-end finishes. The kitchen is equipped with sleek quartz countertops and soft-close cabinets, combining elegance with everyday convenience. The open-concept living and dining areas provide a comfortable space to gather, with a ductless heat pump ensuring year-round comfort. Enjoy air conditioning in both the primary bedroom and the living room, offering a welcome retreat on warm summer days. With three well-appointed bedrooms and two bathrooms, there's plenty of space for families or professionals. The primary suite serves as a peaceful escape, complete with its own climate control and ample closet space. Practicality is also a priority, with abundant parking available and a location that puts you within minutes of all essential amenities. Whether it's shopping, schools, parks, or transit, everything you need is just around the corner. This is more than a home - it's a fresh start in a vibrant community. Experience the perfect combination of comfort, style, and convenience in Central Nanaimo (id:60626)
Royal LePage Nanaimo Realty (Nanishwyn)
Sutton Group-West Coast Realty (Nan)
521106 12 Ndr Concession
West Grey, Ontario
Affordable opportunity to live in the country with this unique property offering just over 2.5 acres, featuring a solid century home and several versatile outbuildings. The house, while in need of many interior upgrades, boasts plenty of potential for customization- bring your decorating ideas and make it your own! The main floor includes a spacious back room, laundry area, large eat-in kitchen, cozy living room with a bay window, sunroom, 3-piece bathroom, and a flexible space that can serve as either a main-floor bedroom or sitting room. Upstairs, you'll find four bedrooms with closets and an additional undeveloped room over the kitchen, perfect for storage or future expansion.This property is well-equipped for hobby farming or rural living with multiple outbuildings: a sturdy 36' x 70' steel quonset with a cement floor, a 24' x 40' older shed, and a 24' x 18' horse barn featuring three horse stalls on the lower level and a harness loft above. All buildings come with steel roofs, ensuring durability and minimal maintenance. The home also features a newer propane furnace for added comfort .Exact lot dimensions and closing will be determined through survey and final severance approval. Hydro easement on property. (id:60626)
Royal LePage Rcr Realty
68 - 1478 Adelaide Street N
London North, Ontario
Do not miss out on this exceptional end unit, a one-floor townhome condo situated in a tranquil community within London's Northridge neighbourhood. The cathedral ceiling, two sets of patio doors, and an abundance of windows create a light-filled main level. The eat-in kitchen provides ample storage and patio doors leading to a bonus private side yard. The kitchen opens to the dining room and spacious living room, which features a cozy fireplace, ideal for entertaining. After dinner, relax in a serene patio area surrounded with greenery. Retire to your spacious primary suite, equipped with a luxurious four-piece ensuite bathroom. Family or guests can enjoy the other large, main floor bedroom, or use the additional space as a home office. The lower level is partially completed and includes space for either a bedroom, a family or recreation room, and still has plenty of storage room. Convert the existing lower level two piece bath to a full bathroom, and have all the additional conveniences for a self contained suite in the lower level. Strategically located near the Masonville shopping district and other exceptional amenities in the burgeoning Fanshawe Park Road corridor, this home offers convenient access to transit, including Western, Fanshawe, University Hospital and downtown areas. As an added bonus, this home boasts many accessibility features including a ramp in garage, chair lift to lower level, and main floor laundry. The only thing this home requires is your presence! Living/Dining Room and Primary photo are virtually staged. (id:60626)
Keller Williams Lifestyles
146 Stanmol Drive
Charlottetown, Prince Edward Island
Charming new build under construction in Charlottetown's newest subdivision. 1524 sq ft of living space in this new rancher. The home features 3 well appointed bedrooms, 2 bathrooms, open concept kitchen/dining room. This home also has quartz countertops throughout and a custom kitchen. This home has everything you need to get started into home ownership. Constructed on a generous lot in Charlottetown. Much care and attention has been spent one very detail of this home and was built by some of the finest trades people on PEI. Whether you are just starting out on your very first home or are easing into your retirement years, this home gives you all the comforts and maintenance free living you will ever need. The home comes with a paved double driveway, seeded lawn and staineless steel kitchen appliances and laundry team. Home to be completed early August. .There is still time to personalize your new home by choosing some of the finishing touches like flooring and paint colors, allowing you to truly make it your own. Enjoy peace of mind with an8year new home warranty included. HST included in price, rebate to be assigned to the Vendor. Do not miss this opportunity to own a beautiful new home in Charlottetown?s newest and fastest growing community close to all amenities Charlottetown has to offer. All measurements are approximate and should be verified by purchaser if deemed necessary. Please note: Tax and Assessment values are to be determined. (id:60626)
Exit Realty Pei
140 Stanmol Drive
Charlottetown, Prince Edward Island
Charming new build under construction in Charlottetown's newest subdivision. 1500 sq ft of living space in this new rancher. The home features 3 well appointed bedrooms, 2 bathrooms, open concept kitchen/dining room. This home also has quartz countertops throughout and a custom kitchen. This home has everything you need to get started into home ownership. Constructed on a generous lot in Charlottetown. Much care and attention has been spent one very detail of this home and was built by some of the finest trades people on PEI. Whether you are just starting out on your very first home or are easing into your retirement years, this home gives you all the comforts and maintenance free living you will ever need. The home comes with a paved double driveway, seeded lawn and staineless steel kitchen appliances and laundry team. Home to be completed early August. .There is still time to personalize your new home by choosing some of the finishing touches like flooring and paint colors, allowing you to truly make it your own. Enjoy peace of mind with an 8year new home warranty included. HST included in price, rebate to be assigned to the Vendor. Do not miss this opportunity to own a beautiful new home inCharlottetown?s newest and fastest growing community close to all amenities Charlottetown has to offer. All measurements are approximate and should be verified by purchaser if deemed necessary. Please note: Tax and Assessment values are to be determined. (id:60626)
Exit Realty Pei
134 Stanmol Drive
Charlottetown, Prince Edward Island
Charming new build under construction in Charlottetown's newest subdivision. 1510 sq ft of living space in this new rancher. The home features 3 well appointed bedrooms, 2 bathrooms, open concept kitchen/dining room. This home also has quartz countertops throughout and a custom kitchen. This home has everything you need to get started into home ownership. Constructed on a generous lot in Charlottetown. Much care and attention has been spent on every detail of this home and was built by some of the finest trades people on PEI. Whether you are just starting out on your very first home or are easing into your retirement years, this home gives you all the comforts and maintenance free living you will ever need. The home comes with a paved double driveway, seeded lawn and staineless steel kitchen appliances and laundry team. Home to be completed early August. .There is still time to personalize your new home by choosing some of the finishing touches like flooring and paint colors, allowing you to truly make it your own. Enjoy peace of mind with an 8 year new home warranty included. HST included in price, rebate to be assigned to the Vendor. Do not miss this opportunity to own a beautiful new home in Charlottetown?s newest and fastest growing community close to all amenities Charlottetown has to offer. All measurements are approximate and should be verified by purchaser if deemed necessary. Please note: Tax and Assessment values are to be determined. (id:60626)
Exit Realty Pei
5038 Serena Drive
Beamsville, Ontario
This charming 2-bedroom home offers a harmonious blend of modern design, comfort and convenience. The spacious living and dining area features large windows allowing natural light to flood the open-concept layout, creating an airy and welcoming atmosphere. Stainless steel appliances in the kitchen. The master bedroom is generously sized, offering a large closet, while the second bedroom can serve as a guest room or home office, depending on your needs. The house also provides a private terrace, ideal for enjoying your morning coffee or unwinding after a long day. Nestled in a family friendly community and steps away from Playground, community centre, library, cafes, restaurants and public transit. Proximity to QEW Highway, less than 30 Minutes drive to Burlington Go Station, Outlet Collection at Niagara and Niagara Falls. (id:60626)
Royal LePage State Realty Inc.
128 Stanmol Drive
West Royalty, Prince Edward Island
Welcome to 128 Stanmol Drive, located in the sought after Hidden Valley subdivision. This modern new build boasts 3 bedrooms, 2bathrooms of modern living space over 1500 square feet with 9 ft. ceilings. The floor plan is thoughtfully designed and features an open concept kitchen, living room and dinning area complete with fireplace, perfect for entertaining or cozy evenings in. Enjoy 3 spacious bedrooms with master ensuite bathroom and large walk in closet. Sitting just minutes away from shopping, restaurants and all of the amenities that Charlottetown has to offer, this stunning new build is set to be ready August 2025! Enjoy peace of mind with an 8-year new home warranty. HST is included in the purchase price and the Purchaser is to sign back the HST rebate to the Vendor. All measurements are approximate and should be verified by the purchaser if deemed necessary. (id:60626)
Keller Williams Select Realty
152 Stanmol Drive
West Royalty, Prince Edward Island
Welcome to 152 Stanmol Drive, located in the sought after Hidden Valley subdivision. This modern new build boasts 3 bedrooms, 2 bathrooms of modern living space over 1500 square feet with 9 ft. ceilings and a double car garage. The floor plan is thoughtfully designed and features an open concept kitchen, living/dinning area and fireplace-perfect for hosting or relaxing. 3 spacious bedrooms each offer a generous size walk-in closet with the master bedroom being situated on the opposite side of the home for added privacy. Sitting just minutes away from shopping, restaurants and all of the amenities that Charlottetown has to offer, this stunning new build is set for completion August 2025. Enjoy peace of mind with an 8-year new home warranty. HST is included in the purchase price and the Purchaser is to sign back the HST rebate to the Vendor. All measurements are approximate and should be verified by the purchaser if deemed necessary. (id:60626)
Keller Williams Select Realty
158 Stanmol Drive
West Royalty, Prince Edward Island
Located in the sought after Hidden Valley subdivision, this modern new build boasts 3 bedrooms, 2 bathrooms of modern living space over 1500 square feet with 9 ft. ceilings and a double car garage. The floor plan is thoughtfully designed and features an open concept kitchen, dinning area and living room complete with fireplace. Enjoy a spacious master bedroom with ensuite bathroom and large walk in closet. Additional bedrooms also each offer a generous size closet and are situated on opposite sides of the home for added privacy. Sitting just minutes away from shopping, restaurants and all of the amenities that Charlottetown has to offer. One of Brooklyn Homes most popular layouts-ready in August 2025. You can also, enjoy peace of mind with an 8-year new home warranty. HST is included in the purchase price and the purchaser is to sign back the HST rebate to the Vendor. All measurements are approximate and should be verified by the purchaser if deemed necessary. (id:60626)
Keller Williams Select Realty
1247 Kidd Road
Clearwater, British Columbia
Discover this inviting 3 Bedroom home, where comfort meets charm. The newly renovated main floor features a stunning open-concept kitchen perfect for family and guests. Most windows have been replaced. Economically heated by a combination wood/electric furnace this home offers warmth and efficiency. Extra bedrooms can easily be added in the basement providing flexibility for growing families or guests. Step outside to a large, private lot with endless possibilities for gardening, whether it's a vegetable patch, flower beds or a serene outdoor living space. The various outbuildings provide lots of storage. Come take a look and envision your dream of country living. (id:60626)
RE/MAX Real Estate (Kamloops)
1405 - 20 Mississauga Valley Boulevard
Mississauga, Ontario
Sun-filled condo featuring a split 2-bedroom layout and breathtaking, unobstructed views. Enjoy laminate flooring throughout, the unit offers a large ensuite storage/coat closet for added convenience just move in and enjoy! Set in a well-manicured, peaceful complex, this condo is ideally located just minutes from Square One, major highways, the GO Train, public transit, shopping malls, and everyday amenities. Regarding rental items, Hot Water Heater, and any other items which may exist at the Property which may be subject to rental agreement, lease agreement, or conditional sales contract. (id:60626)
RE/MAX Realtron Real Realty Team
28 Alexandra Boulevard
St. Catharines, Ontario
Welcome to 28 Alexandra Boulevard. Fantastic starter home or investment opportunity situated on a quiet tree-lined street in desirable Secord Woods. Bright & open concept layout offering 3 spacious bedrooms & 2 bathrooms. Main floor offers large living & dining area with gas fireplace, hardwood flooring & side door to fenced backyard. Updated kitchen with pantry. Large main floor bedroom that was previously split with dining room. 4pc bath and powder room both on main level. Two generous sized bedrooms upstairs with den/office area in hallway. This home has potential to be converted to two units front/back with separate entrances. Basement has high ceilings and open floor plan. Close proximity to great schools, shopping, dining, public transit & major highway access. (id:60626)
RE/MAX Realty Services Inc.
28 Alexandra Boulevard
St. Catharines, Ontario
Welcome to 28 Alexandra Boulevard. Fantastic starter home or investment opportunity situated on a quiet tree-lined street in desirable Secord Woods. Bright & open concept layout offering 3 spacious bedrooms & 2 bathrooms. Main floor offers large living & dining area with gas fireplace, hardwood flooring & side door to fenced backyard. Updated kitchen with pantry. Large main floor bedroom that was previously split with dining room. 4pc bath and powder room both on main level. Two generous sized bedrooms upstairs with den/office area in hallway. This home has potential to be converted to two units front/back with separate entrances. Basement has high ceilings and open floor plan. Close proximity to great schools, shopping, dining, public transit & major highway access. (id:60626)
RE/MAX Realty Services Inc
210 13860 70 Avenue
Surrey, British Columbia
Welcome to Resort-Style Living at Chelsea Gardens! This beautifully updated 2 bed, 2 bath home features new SPC flooring throughout (except cozy carpeted bedrooms), custom fireplace wall tile, new baseboards, trim, and fresh paint. Enjoy new up/down blinds in the living room & master, new LED lighting, all-new door handles & locks, and a stylish barn-style entry closet door. The kitchen boasts newer S/S appliances, including a brand-new hood fan. Both bathrooms have been completely redone, with the master retaining its pristine tub & tile. This gated complex offers an outdoor pool, hot tub, pub, full workshop, RV parking and a very active social committee. One occupant must be 55 years or older. and even more for you to discover. (id:60626)
Engel & Volkers Vancouver
Proposed Lot 16 Meadow Place
Revelstoke, British Columbia
Discover an extraordinary opportunity in this brand-new, fully serviced subdivision: a 0.23-acre parcel that offers unmatched privacy in a peaceful, low-traffic neighborhood. Every inch of this lot is ready for your dream home: water, sewer, gas, and power—including a generous 600-amp electrical service—are already in place at the lot line. Positioned to take full advantage of sunlight from dawn to dusk, the lot’s elevation and orientation allow for stunning 360° panoramic mountain vistas that will serve as a breathtaking backdrop for indoor and outdoor living alike. This setting not only promises idyllic mountain living but also caters to modern lifestyles with high-capacity utilities that make it easy to incorporate workshops, EV charging, guest suites, or luxury finishes without upgrading infrastructure later. The thoughtful design of the community adds to the lot’s appeal—new, serene, and built with long-term value in mind. (id:60626)
RE/MAX Revelstoke Realty
2424 Loon Lake Road
Loon Lake, British Columbia
Escape to your own private paradise on this stunning 1.5-acre waterfront property on beautiful Loon Lake, BC. Immerse yourself in breathtaking lake views from your cozy 1-bedroom cabin, the perfect place to unwind and reconnect with nature. This property offers exciting potential for the entrepreneur in you. The commercial zoning allows for a variety of income-generating options. Turn the existing boathouse into a charming guest cabin to bring in rental income through Airbnb. Or, take advantage of the RV pads and offer premium spots to visitors exploring the area. Spring water provides a fresh and natural water source. Whether you're seeking a peaceful retreat or an investment opportunity with endless possibilities, this waterfront haven has something for everyone. Spend your days kayaking or fishing, and cozying up by the fireplace in your cabin as the stars come out. This is the lakefront lifestyle you've been dreaming of! Call today to book a private tour. (id:60626)
RE/MAX Real Estate (Kamloops)
140 - 2001 Bonnymede Drive
Mississauga, Ontario
Welcome to this bright and spacious two-storey corner unit, ideally situated in the heart of vibrant Clarkson Village. Perfect for first-time buyers, families, investors, or renovators, this charming condo offers three bedrooms and two large balconies with peaceful views of the courtyard and beautifully maintained green space, creating a serene, sun-filled retreat. The open-concept main floor features a generous living and dining area, a functional kitchen, and a welcoming entrance, ideal for both entertaining and everyday living. Upstairs, you'll find three well-proportioned bedrooms, a four-piece bathroom, and convenient in-unit laundry with a washer, dryer, laundry tub, and a secondary private egress to the upper service hallway. Located in a well-managed, low-rise building with elevator access, this home offers an unbeatable lifestyle just steps from schools, parks, trails, Clarkson GO Station, the QEW, shopping, banks, and restaurants. Residents also enjoy access to impressive amenities including a heated indoor saltwater pool, fitness centre, sauna, underground car wash, children's playground, outdoor entertaining courtyard, party/meeting room, and ample visitor parking. Don't miss this incredible opportunity to own a versatile and well-appointed home in one of Mississauga's most connected and desirable communities. Some images have been virtually staged. (id:60626)
Streetcity Realty Inc.
131 Mink Creek Road
Whitecourt, Alberta
Welcome to a truly charming property, thoughtfully designed for gracious family living. Nestled on a generous lot on a peaceful cul-de-sac, with convenient back alley access, this 1,656-square-foot luxury two-story home is move-in ready — simply delightful.As you step through the front door, you are immediately greeted by soaring ceilings, abundant storage, and beautiful light hardwood floors that were recently refinished, never lived on! Every finish has been carefully chosen to create a sophisticated, welcoming atmosphere. The open-concept kitchen, dining, and living areas flow effortlessly, bathed in natural light from large, lovely windows. A cozy gas fireplace anchors the space, making it perfect for gathering with family and friends. The kitchen is a true highlight, complete with a generous island, a charming corner pantry, new quartz counter tops with new door pulls, and elegant details throughout.The main floor also offers a thoughtfully placed powder room, a convenient laundry area, and direct access to an oversized garage, measuring a spacious 25 feet by 24 feet.Upstairs, you’ll discover three generously proportioned bedrooms. The primary suite is a peaceful retreat overlooking the backyard, easily accommodating a king-sized bed and additional furnishings. The walk-in closet and ensuite bath are simply divine, offering a private oasis to begin and end your days.The lower level continues the theme of comfort and versatility, featuring large windows, a fourth bedroom, a full bath, and a family room.Outdoors, the south-facing backyard is a sanctuary: fully fenced, landscaped, and accented with handsome stonework around the outdoor fireplace. Step out onto the covered back deck — ideal for al fresco dining or simply enjoying a summer’s evening by the barbecue. There’s even a shed for added storage and a dedicated space for RV parking during the warmer months.This home truly has it all — style, function, and a touch of luxury. It's ready to welcom e you home. (id:60626)
Royal LePage Modern Realty
17306 6a St Ne
Edmonton, Alberta
Discover The Sylvan—crafted with elegance and function, nestled on a large pie lot. Luxury vinyl plank flooring flows through the main floor, starting with a spacious foyer and walk-in coat closet. The bright great room leads to a kitchen with quartz countertops, an island with eating ledge, Silgranit undermount sink, over-the-range microwave, soft-close Thermofoil cabinets, and a tucked-away pantry. At the rear, the sunlit nook offers backyard views, with a garden door to the outdoor space. A main floor bedroom and full 3-piece bath add convenience. The included parking pad can be upgraded to a double detached garage. Upstairs, enjoy a bright primary suite with walk-in closet and 3-piece ensuite with tub/shower combo. Two more bedrooms with ample closets, a full bath, and laundry closet complete the upper level. Extra side windows in the nook and bonus room, brushed nickel fixtures, 9' ceilings on the main and basement, separate side entrance, and basement rough-ins are all included. (id:60626)
Exp Realty

