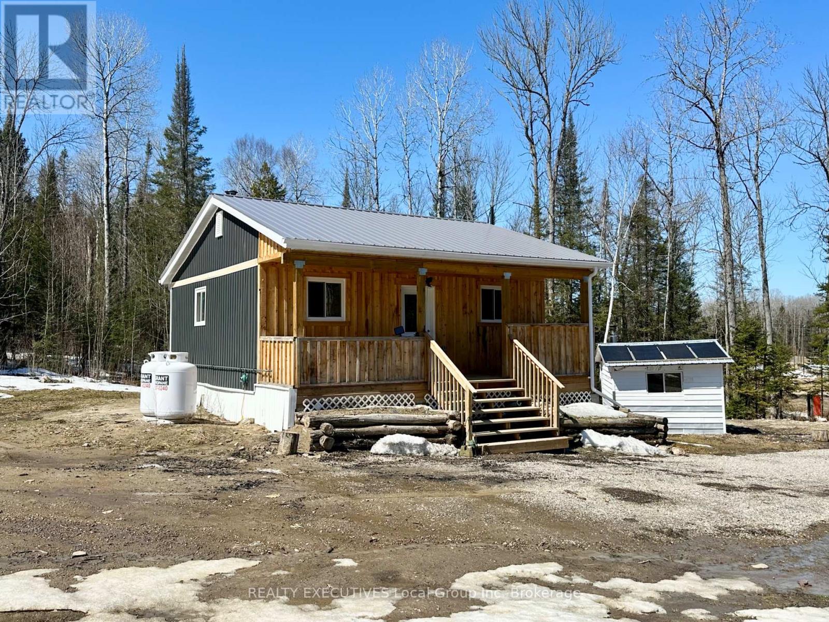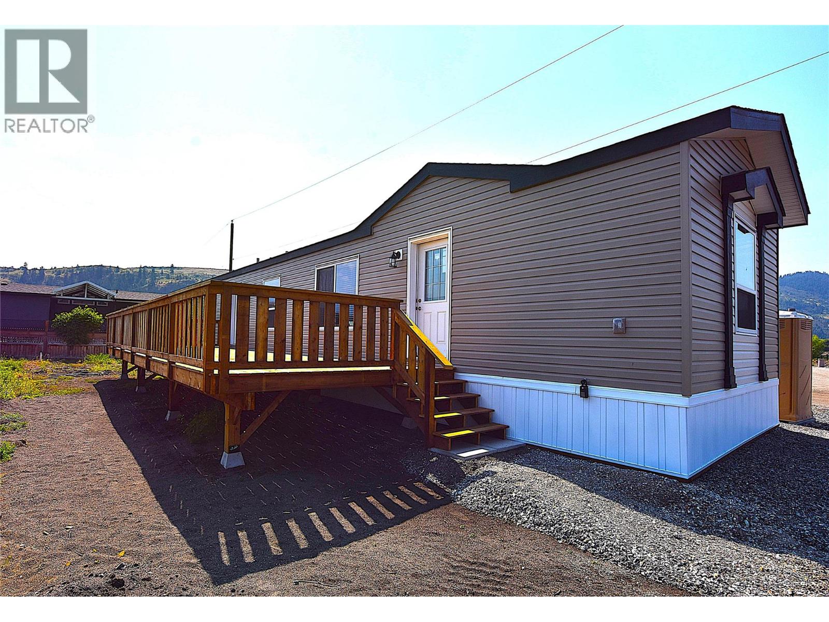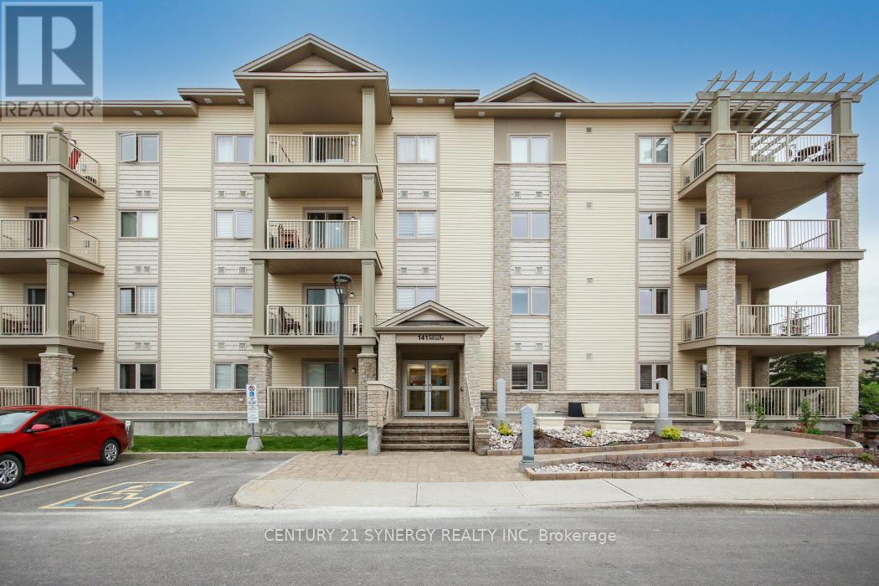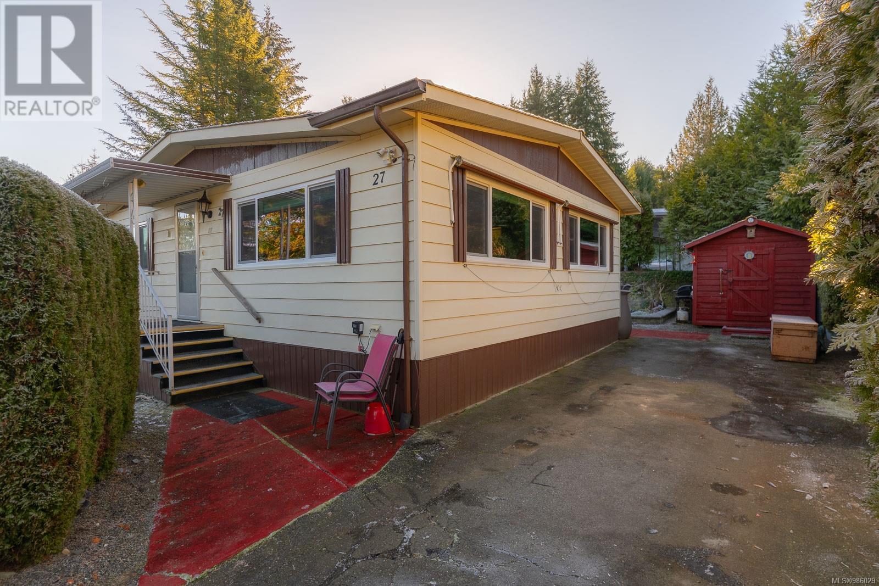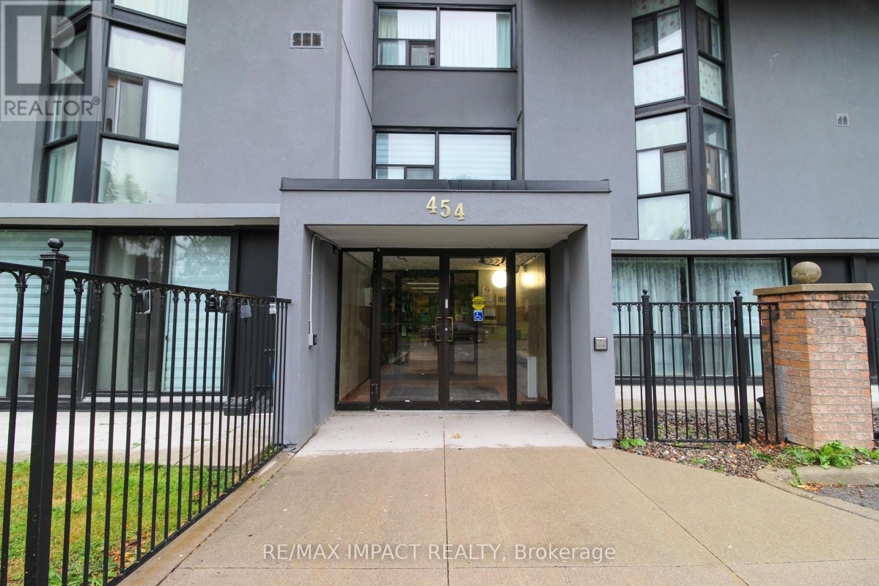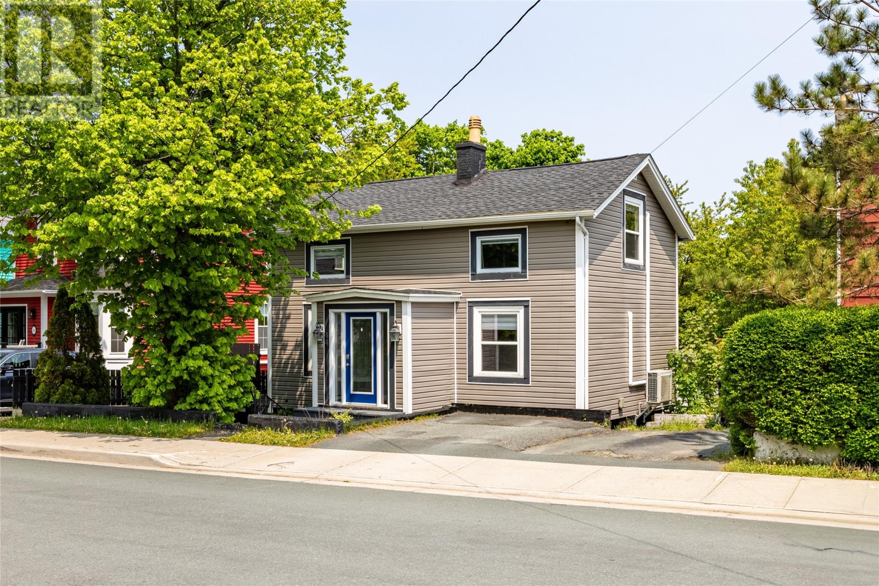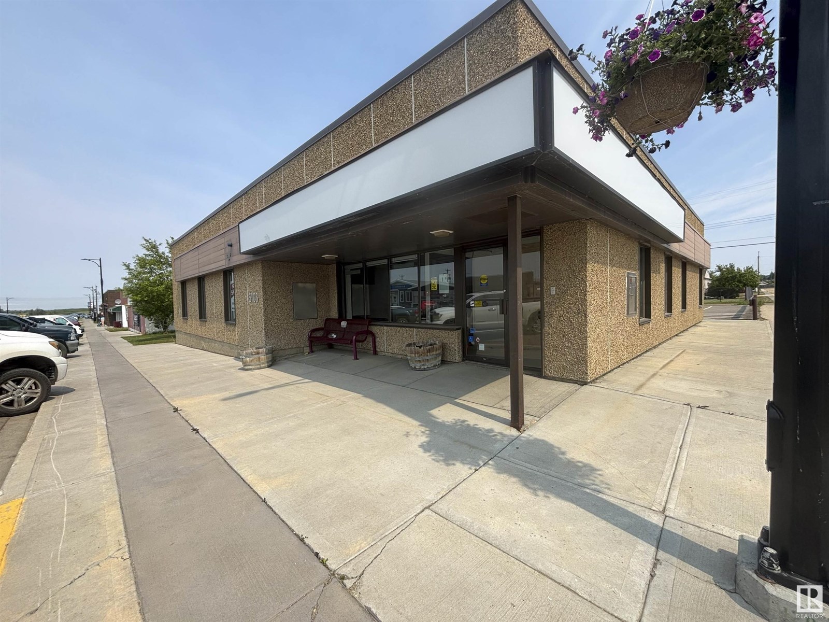307-5700 Willow Ave
Powell River, British Columbia
Ocean View Condo in Historic Townsite - Discover this well-maintained 2-bedroom, 1-bathroom condo nestled on a quiet street in the historic Townsite neighbourhood. This bright corner unit boasts updated flooring, a new balcony, primary bedroom with walk-in closet, bonus storage room, pantry, and convenient in-suite laundry. Ideally situated, it's just a short walk to the Townsite Market, local brewery, restaurants, the Patricia Theatre, tennis courts, beaches, and scenic trails. The unit is currently tenant-occupied paying $1,675 per month. Whether you're a first-time buyer, an investor, or looking for a low-maintenance home in a vibrant community, this is an opportunity you won't want to miss. Reach out today for more information! (id:60626)
460 Realty Powell River
1348 Peddlers Drive
Calvin, Ontario
Welcome to your ultimate rural retreat in Calvin Township. Nestled on just under 40 acres of pristine wilderness, this newly constructed hunt camp or one-bedroom, one-bath house is tailor-made for avid outdoors enthusiasts and nature lovers alike. Situated just minutes away from the breathtaking beauty of Eau Claire Gorge, this property offers unparalleled access to hours of hiking, wildlife spotting, and outdoor appreciation. Imagine spending your days exploring winding trails, listening to the gentle rush of the nearby river, and immersing yourself in the tranquility of nature. Conveniently located down the highway from the northern entry point of Algonquin Park, adventure awaits just beyond your doorstep. Whether you choose the hunt camp for a true wilderness experience or opt for the one-bedroom, one-bath house for a touch of solitude, don't miss your chance to own your slice of rural paradise in Calvin Township (id:60626)
Realty Executives Local Group Inc. Brokerage
67 - 392 Garden Glen Private
Ottawa, Ontario
POWER OF SALE OPPORTUNITY! First-time home buyers, growing families, investors - this is the one for you! Located in the desirable Meadowlands/Crestview neighbourhood close to transit, amenities & several shopping centres, this prime LOCATION cannot be beat! This AFFORDABLE row unit features an attractive open concept floorplan: Main level offers parquet hardwood flooring, bright & spacious kitchen area, large dining/living room and eat-in area with access to private backyard! Upper level boasts two well-sized bedrooms with full bathroom. Lots of potential in the partly finished lower level rec room with spacious laundry/storage room.This is a place you would be happy to call home! (id:60626)
RE/MAX Affiliates Realty Ltd.
61 Antoine Road Unit# 24
Vernon, British Columbia
Welcome to unit 24 in Louis Brothers Landing MHP. One of the newest modular home parks in the Vernon area. This spacious new home has 2 bedrooms and 2 bathrooms and offers 1034 square feet of living space. The very functional bright white kitchen has a pantry ,stainless steel whirlpool appliances and a small lakeview from the kitchen sink window. The master bedroom is complete with a 3 piece en-suite and a walk in closet.. The home is set on a generous sized lot and has a roughly 12x36 foot deck. Sheds and carports are allowed with park manager approval. The pad rental is $500 per month and includes water, garbage pick up weekly, and road maintenance. All residents have access to Okanagan Lake where there is a dock, firepit and picnic area. Pets are welcome with park approval. There is no age restrictions. Rentals not allowed. Just 15 minutes from town and less than 5 minutes from the golf course. Price is plus GST. This home does qualify for the FTHB GST rebate. (id:60626)
RE/MAX Vernon
112 - 141 Potts Drive
Ottawa, Ontario
This bright and spacious 2-bedroom, 2 full bathroom unit in the highly sought-after Nottinghill community in Orleans is just waiting for you. With a fresh coat of paint and brand new carpet throughout, this place feels like a breath of fresh air! The open-concept layout makes it super easy to flow from the kitchen to the living and dining areas, making it perfect for entertaining family and friends. Both bedrooms are generously sized, giving you plenty of room to relax. The primary suite features a luxurious 4-piece ensuite bathroom and a large closet for all your storage needs. Step outside onto your private balcony - it's the perfect spot to sip your morning coffee or unwind with a good book in the evening. This move-in-ready unit also comes with the convenience of in-unit laundry and a designated parking space right out front, making daily life a breeze. Plus, heat and water are included, so you can enjoy a hassle-free living experience. You'll love being just a short walk from all the amenities on Innes Rd, from shopping and dining to entertainment and services. And for the outdoor enthusiasts, Millennium Park is nearby, offering beautiful green spaces, walking trails, and picnic areas perfect for enjoying nature with family and friends. Don't miss out on this fantastic opportunity to own a beautiful home in Nottinghill. Schedule your showing today! (id:60626)
Century 21 Synergy Realty Inc
27 5150 Christie Rd
Ladysmith, British Columbia
Tucked away in a quiet, well-maintained cul-de-sac, this beautifully updated 3-bed, 2-bath home offers modern comfort. The spacious primary suite features a 4-piece ensuite, while two additional bedrooms—each with ample closet space—provide flexibility for family or guests. The brand-new kitchen is a standout, featuring guaranteed-for-life stone countertops, stainless steel appliances, soft-close cabinetry, an undermount sink, and a walk-in pantry for extra storage. The open-concept living area is anchored by a cozy propane fireplace. Designed for energy efficiency, the home boasts new vinyl windows throughout, a tankless on-demand hot water system, and a propane heating system—ensuring year-round comfort while keeping costs low. Enjoy a low-maintenance yard with a garden shed for extra storage, while visitor parking is conveniently located just across the street. Minutes from downtown Ladysmith, this home offers the perfect balance of seclusion & accessibility. Clover Acres is a 55+ community. Contact Andrea Gueulette for more details (250) 616-0609/andrea@andreagueulette.com (id:60626)
Royal LePage Nanaimo Realty Ld
9510 Highway 97n Unit# 59 Lot# 59
Vernon, British Columbia
Lawrence Heights awaits! This incredible modular community, friendly and welcoming, is perfect for seniors wanting a great place to live their retirement years! This fabulous, 3 Bedroom, 1 Den, 2 Bath home is open and spacious, and has lots of space for your hobbies and visiting family! One of the larger double-wide homes in the park, it has spacious living room, kitchen and dining room areas, as well as a large Master Bedroom with ensuite bathe and his/her closets! Nice low-maintenance laminate flooring and lino floors is easy to clean & mantain, leaving you more time to spend at the park-site and social centre right across from the unit! The yard is incredible and has parking for 2 vehicles out front, low-maintenance yard with wild roses, RV Parking, nice fenced back yard and a right-of-way behind as a greenspace and back yard access. Only 15 minutes to Wal-Mart and shopping, and minutes from Okanagan Lake! Low Pad rental of only $418 per month too! Your home-sweet-home awaits... book your private showing today! (id:60626)
Canada Flex Realty Group
112 - 454 Centre Street S
Oshawa, Ontario
** ESTATE SALE ** MOTIVATED SELLER ** Expansive 2-storey, 4 bedroom/2 bath ground level condo with almost 2,000 sf (1,954 sf as per MPAC), plus a 400 sf ground level patio enclosed with a black wrought iron fence. The building backs onto green space with the Oshawa Creek and walking/bike trail maintained by the City of Oshawa that extends south to Lake Ontario and north to Adelaide Avenue. The main level features an eat-in kitchen, a 3-piece bath with large walk-in shower, an expansive living room with picture window and huge dining room with walkout to patio. The 4 bedrooms with slender corner floor-to-ceiling windows are arranged on the upper level with 2 bedrooms having an easterly view overlooking the visitor parking and main entrance and the other 2 bedrooms having a westerly view overlooking the green space with a family room or common area in between. There is also a convenient in-suite laundry area within a walk-in type closet on the upper level, inclusive of appliances. Newer laminate flooring extends throughout the spacious floor plan with the main level laminate being replaced about a year ago. NOTE ... INCLUSIVE CONDO FEES ... INCLUDES UTILITIES ... HEAT AND HYDRO, water, building insurance, common elements and under-ground parking. The unit features an exclusive under-ground parking spot (#112) along with a dedicated storage locker (#112), plus ample visitor parking is available at the front of the building. The building has security cameras in all common areas and a main door entrance that is locked 24/7. An on-site superintendent is available Monday to Friday from 9-5, with off hour emergency availability. This is a rare opportunity to own such a large condo within walking distance to all amenities including easy 401 access for commuters. (id:60626)
RE/MAX Impact Realty
44 Portugal Cove Road
St. John's, Newfoundland & Labrador
This lovely home is located right in the middle of the city, just a short walk to parks, Rennie's Mill trails, schools and shopping. It’s been recently updated and is completely move-in ready. The main floor features a bright, spacious living room with original hardwood floors, a separate dining area, and a beautiful new kitchen with a breakfast bar. Off the kitchen, there’s a patio that leads to a large backyard with a storage shed. The yard is partially fenced and backs onto a peaceful green space. Upstairs, you’ll find two large bedrooms and a full bathroom. The basement is fully developed with a laundry room and extra living space that could be used as a rec room, office, or guest area. The home is heated with electric baseboards and two mini-split units for efficient heating and cooling. Plus, the shingles were replaced in 2025. A great spot if you want to be close to everything but still enjoy some privacy in the backyard. Come check it out! Current owner has used room in basement as a bedroom but windows don't meet current egress requirements. As per sellers Direction no conveyance of any written offers prior to Sunday June 15th 2025 at 3 PM. All offers to be left open until 8 PM the same day. (id:60626)
Royal LePage Property Consultants Limited
162 Maplewood Rise
Lake Cowichan, British Columbia
Welcome to Trails Edge Lake Cowichan (LOT 6), where nature meets luxury on Vancouver Island! Nestled within the community of Lake Cowichan, this premier lot development offers an unparalleled opportunity to build your dream home amidst breathtaking natural beauty. With FREEHOLD, build ready lots, Trails Edge presents an exceptional value for those seeking to invest in a slice of paradise. Each lot is meticulously planned & fully serviced, ensuring a seamless building process from start to finish. One of the many highlights of Trails Edge is its zoning, allowing for the construction of legal suites or with a carriage house, providing for additional income streams or multigenerational living. Enjoy stunning surroundings as Trails Edge is enveloped by mountain ranges, groomed trails by Trail Blazers & the Cowichan Valley Trail, offering a picturesque backdrop for your future home. Take advantage of this rare opportunity to secure a premium building lot in this exclusive development. (id:60626)
RE/MAX Generation (Lc)
602, 250 Sage Valley Road Nw
Calgary, Alberta
Welcome to your meticulously maintained sanctuary in Sage Hill! This delightful NW exposed CORNER-UNIT condo offers an inviting OPEN-CONCEPT design, highlighted by durable LAMINATE and LINOLEUM FLOORING throughout the main living areas. The MODERN KITCHEN, complete with sleek GRANITE COUNTERTOPS and a STAINLESS STEEL WHIRLPOOL APPLIANCE PACKAGE, NEW BOSCH DISHWASHER, and NEW GARBAGE DISPOSAL, features extra cabinetry and space for a table, adding functionality and convenience to your daily routine. The thoughtfully designed 789 SQ.FT. main floor features TWO BEDROOMS and a 4-PIECE BATHROOM, with smart built-in storage options—especially in the bathroom, where added shelving provides extra convenience. The PRIMARY BEDROOM includes a spacious WALK-IN CLOSET and a cozy BOOKSHELF NOOK. What truly sets this home apart is the MASSIVE 796 SQ.FT. UNFINISHED BASEMENT, loaded with potential. It includes ROUGH-INS FOR A FULL BATHROOM AND A BEDROOM, with portions already DRYWALLED and the entire space PROFESSIONALLY INSULATED. Whether you envision custom lower-level living quarters , gym, office, or media room, the groundwork has already been laid—giving you a head start on creating your ideal space. The IN-UNIT LAUNDRY is conveniently located in the basement, keeping the main level clean and clutter-free. Enjoy the ease of MAIN FLOOR ENTRY and step out onto your PRIVATE PATIO—perfect for your morning coffee or winding down in the evening. Situated in a walkable and amenity-rich neighborhood, you're just steps from the Calgary Co-op Sage Hill Food Centre, scenic green spaces like Liam Field Park, and a seasonal outdoor rink. For parking, enjoy ONE ASSIGNED STALL right outside your door, along with PLENTY OF VISITOR PARKING for guests. Whether you're a first-time buyer, downsizing, or investing in a property with room to grow, this home blends comfort, potential, and long-term value. Schedule your showing today and experience the opportunity this rare Sage Hill gem has to offer. (id:60626)
Iq Real Estate Inc.
5103 3 St
Boyle, Alberta
2,988 sq.ft.± standalone retail building in Boyle, AB. Located on a corner lot along Main Street, the property includes private paved parking for 11 vehicles and additional street parking. The interior layout features multiple offices, two vaults, washrooms, and a lunchroom. The site offers access to Highway 63 and Taylor Road. (id:60626)
Nai Commercial Real Estate Inc


