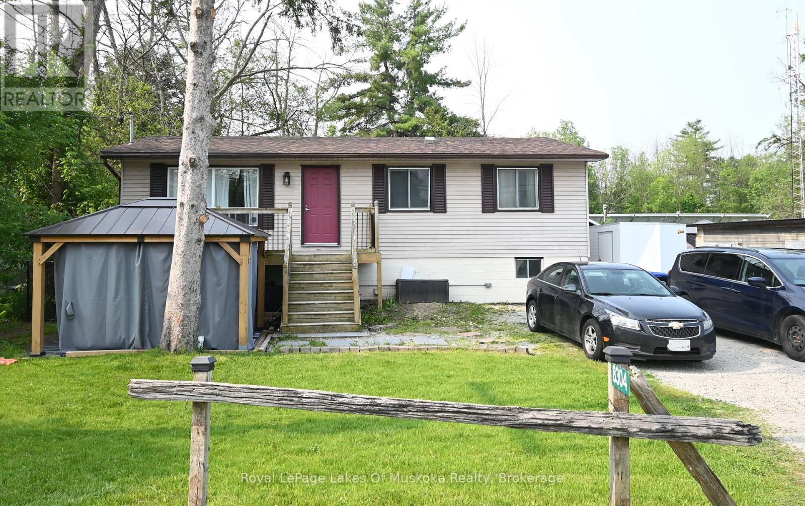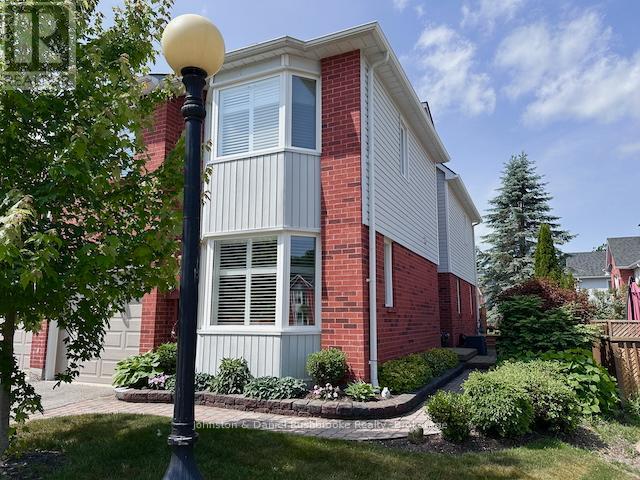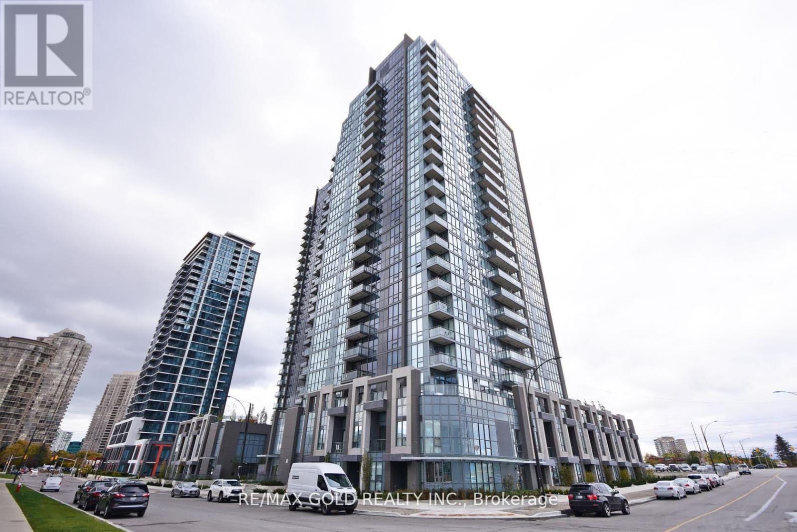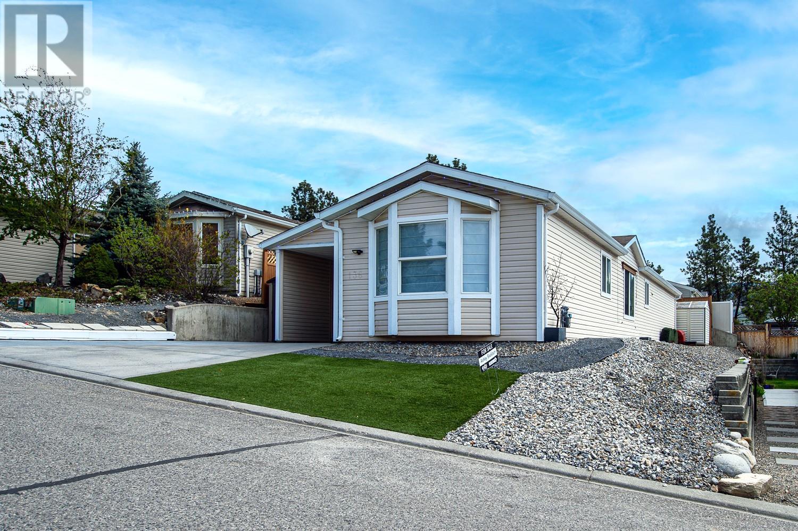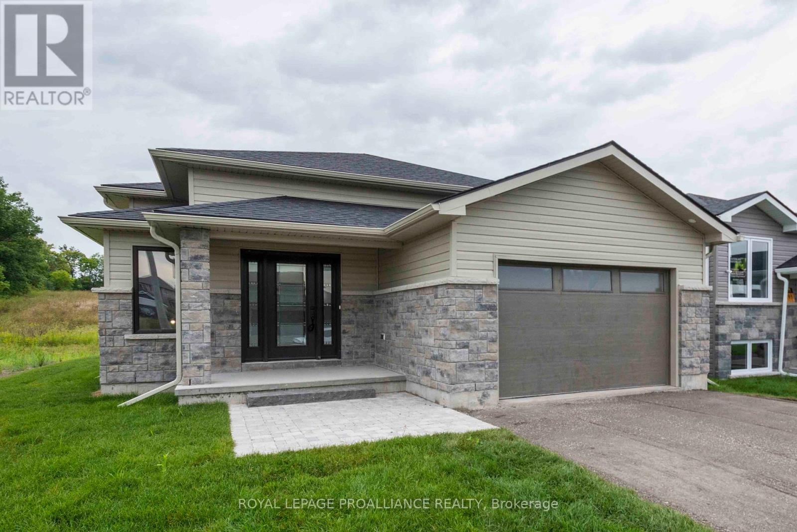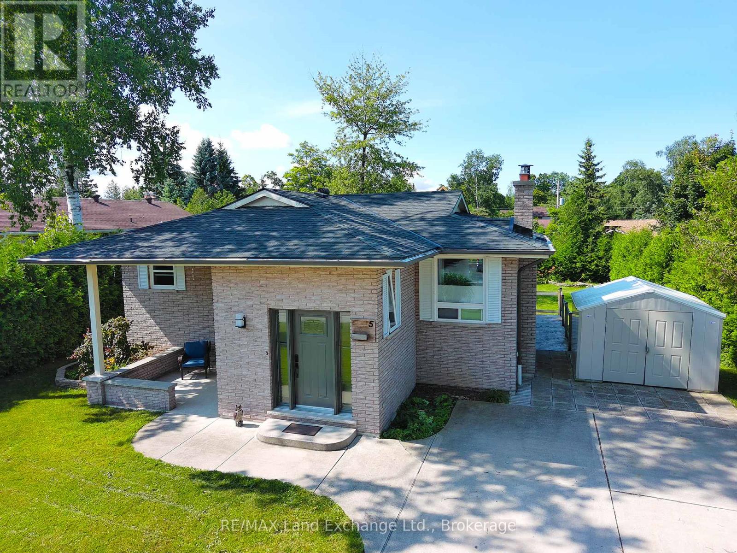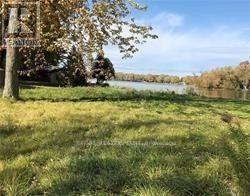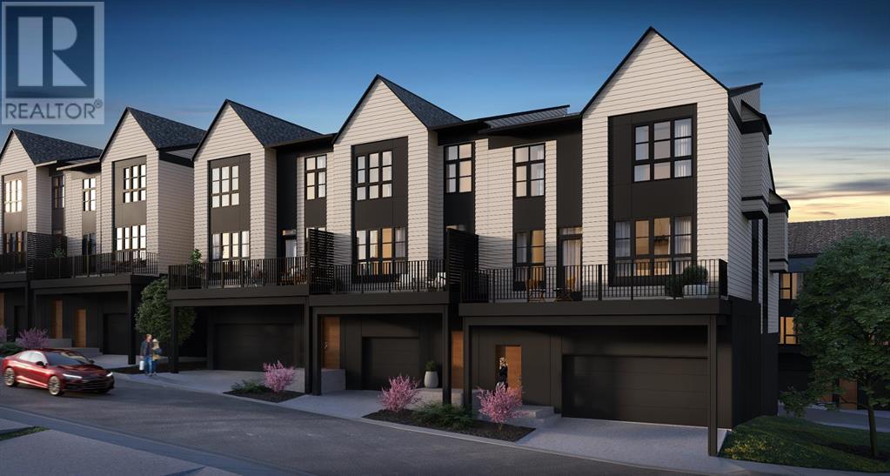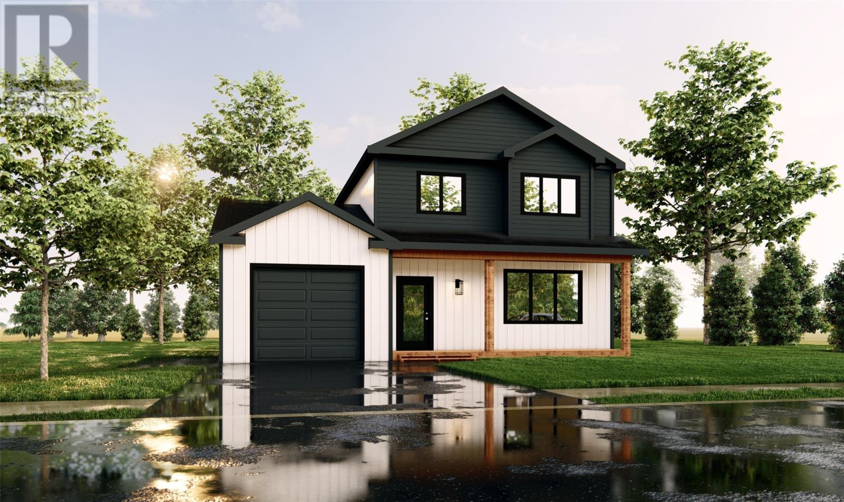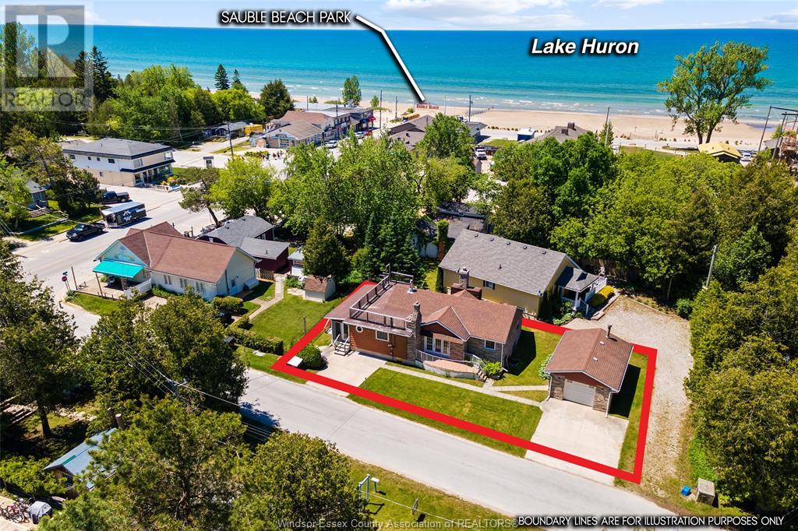8304 County Rd. 169 Road
Severn, Ontario
Conveniently located in the quaint village of Washago this charming, raised bungalow has had several recent upgrades. The gleaming modern kitchen has been completely refurbished from top to bottom with new cupboards, countertops, stainless steel appliances, window and patio doors. Enjoy the warm glow from the propane fireplace in the serene livingroom while immersed in a good book. A few of the featured finishes include laminate flooring, LED pot lighting, wainscotting and freshly painted with opening the wall to lead into the kitchen and side door to the plumbed in BBQ and backyard. The main 4-piece bathroom has also had a refresh with the vanity and fixtures. There are three main floor bedrooms with an additional fourth bedroom in the lower level along with an ample sized rec room for a games area and to cozy up by the propane fireplace for movie night. There is a total of 1890 sq. feet of living space so it's bigger than it looks! The generous backyard is fully fenced with a pool and play area for the kids and to contain the pets. Just a quick stroll to Centennial Park to a beautiful beach, playground and picnic shelter or to launch your watercraft and head out on Lake Couchiching for the day. Ideally located within a few minutes' drive to Hwy. 11 and halfway between Orillia and Gravenhurst. You can enjoy a game of golf or a show at Casino Rama nearby or walk to the shops and restaurants in scenic Washago for an enjoyable meal or shopping experience. The gazebo contains a hot tub which both can be purchased separately if desired. (id:60626)
Royal LePage Lakes Of Muskoka Realty
18 Shoreline Drive
Bracebridge, Ontario
Shores of Muskoka Estates in Bracebridge wrapping around the MUSKOKA RIVER. Docking for your boat, head out to Lake Muskoka, Rosseau and Joseph. Swim in the heated salt water pool or dive off the dock. Walk uptown, over to the pickle ball courts or kayak to the falls.Beautiful and meticulously maintained updated townhome/condo overlooking the pool.Spacious kitchen with ample counter space and 12 x 9 dinette with bay window. L-shape living dining area with new gas fireplace and walkout to pool side deck. Main floor laundry and powder room. Upper level expansive primary suite with 3 piece ensuite and walkin closet. Two additional bedrooms and 4 piece main bathroom. California blinds throughout. Single car garage 19 x 9 Interlocking brick walkway. Poolside deck 22 x 12 facing west with retractable awning.No grass cutting and move in ready. Lakeland Networks Fibre Optic internet available. 1 pet restriction. Monthly condo fee $720.10 Driveway 17 ft long. (id:60626)
Johnston & Daniel Rushbrooke Realty
94 Saddlelake Terrace Ne
Calgary, Alberta
Welcome to this well-kept and spacious 4-bedroom, 3.5-bath Half duplex in the desirable community of Saddle Ridge. This home offers a perfect blend of functionality and value, featuring an attached garage and a separate-entry illegal basement suite – ideal for extended family or rental income.The main level boasts a bright and open layout with large windows, a spacious living area, and a well-appointed kitchen with ample cabinetry and dining space. Upstairs, you’ll find three generously sized bedrooms, including a large primary suite and a full 4-piece bathroom.Located within walking distance to schools, parks, shopping centers, and public transit, this home combines convenience and value in one of Calgary’s most desirable northeast communities. (id:60626)
Real Broker
1919 - 5033 Four Spring Avenue N
Mississauga, Ontario
Motivated Seller!!! Price to sell.Great opportunity for a first-time Buyer!!! This beautiful and spacious corner unit features a modern, open-concept layout, making it great for entertaining. It boasts 2 bedrooms, 2 washrooms, a living room with a walk-out to a balcony, and floor-to-ceiling windows. Approximately 900 square feet of comfortable finishes plus a 43-square-foot balcony. Impressive and abundant amenities. games room, children's playroom and playground, gym, indoor pool, hot tub, Party room, media room, sauna, guest suites and visitor parking. The prime parking spot is located on Level P2, Parking Spot 108. One Locker included. Transit, highways, future Light Rail Transit, shops, & restaurants. Close to all amenities. Offers a convenient, sociable & secure condo lifestyle. (id:60626)
RE/MAX Gold Realty Inc.
2550 Hollywood Road N Unit# 136
Kelowna, British Columbia
Welcome to College Heights – A hidden Glenmore Gem! This charming 3-bedroom, 2-bathroom home in College Heights offers comfort, style and convenience in equal measure. The home has been thoughtfully updated throughout and features fresh paint, new flooring, updated window coverings and an updated furnace & hot water tank. With a bright and airy kitchen & dining area with custom cabinetry and a walk in pantry. Enjoy year-round sunshine in the cozy sunroom complete with hot tub or step outside to your fully fenced yard, ideal for kids, pets, or private outdoor gatherings. The back yard also boasts plenty of outdoor storage and has a custom dog run that adds a unique & functional touch for dog lovers. Located just minutes from UBCO, Kelowna International Airport and downtown Kelowna, this home offers the perfect balance of peaceful suburban living and urban accessibility. Whether you’re a first-time buyer, downsizer or investor, this beautifully maintained home is move-in ready and waiting for you. Don’t miss your opportunity to live in North Glenmore - book your showing today! (id:60626)
Exp Realty (Kelowna)
77 Meagan Lane
Quinte West, Ontario
To be-built raised bungalow, ready for 2025 closing! Three bedrooms, 2 baths, open concept living/dining/kitchen. Kitchen features island with seating area, and pantry. Master suite boasts walk-in closet, and private ensuite. Other popular features include main floor laundry room, vaulted ceiling, forced air natural gas furnace, air exchanger for healthy living. Carpet free through out. Exterior complete with deck from large patio doors, attached garage with inside entry, sodded, paved driveway, walk way. Lower level awaits your finish or leave as storage. Situated on a quiet street with a park, and walking trail and ATV trail nearby. 15 minutes or less to 401, Trenton, and YMCA. (id:60626)
Royal LePage Proalliance Realty
34 Adams Street
Tide Head, New Brunswick
Need space for your cars, your toys, your workshop, your in-lawsand still want room to dive into a pool like youre in a vacation commercial? Weve got just the place. Welcome to the ultimate family-friendly retreat in one of Tide Heads most desirable neighbourhoods! This beautifully maintained 5-bedroom, 2.5-bathroom home checks all the boxesand then some. Down the street, youve got the local outdoor rink, a park, and a soccer field where the kids (or the young at heart) can burn off energy. Out back? Direct access from the yard to Skidoo, ATV, and walking trails, so adventure literally starts at your doorstep. The home itself is as impressive as its surroundings. Youll love the attached double-car garage with sleek epoxy floors for a polished lookand wait, theres more! The backyard features a detached double garage with a second level for storage or future dreams (think studio, gym, or hideout from laundry duty). And for the tinkerers or solitude-seekers, theres an additional shed/workshop/man cave just steps from your own massive in-ground pool. Whether you're hosting backyard BBQs, relaxing under the stars by your future fire pit, or sipping coffee in the glass/screened-in patio off the back of the house, this property was built for making memories. From storage galore to summer-ready fun and a warm community vibe, this home offers everything a growing familyor gear-loving grown-upcould ask for. (id:60626)
Keller Williams Capital Realty (C)
5 Macgregor Beach Road
Kincardine, Ontario
So close to the water! It's only a 5 minute walk to the sandy beach of Lake Huron and a 5 minute drive to the hospital and downtown Kincardine. This charming raised bungalow is on a quiet crescent in the Huron Ridge subdivision on a 171 ft. deep treed lot. Every day will feel like the weekend, relaxing in your private backyard with over 1000 sq.ft of decks and patios and complete with a (2020) hot tub. A 16ft. x 12ft. insulated shed features a roll up door and brick facade. It would make a great gym , man cave/she shed or hobby room. With almost 1900 sq.ft. of living space, the home has been refreshed with many updates and improvements in the kitchen, the flooring and baths. The finished lower level will provide 883 sq.ft. of living area with a bedroom , full bathroom, family room with gas fireplace and a walkout to the multilevel decks and patios. You'll have to take a closer look and decide if the home would best suit you as a year round home, a cottage or an income property - as it has functioned as a very successful AirBnb in the past. Jump on this chance to enjoy Kincardine the way it was meant to be - with a summer near the beach! (id:60626)
RE/MAX Land Exchange Ltd.
4294 Plum Point Road
Ramara, Ontario
Welcome to McPhee Bay, Lake Simcoe! Huge Lakefront Lot To Build Your Dream Home/Cottage.Nice Quiet Street, Nice elevation...Stunning Sunset View!!!Local amenities close by include Starport Marina, Marina Del Ray, Casino Rama, various campgrounds, parks, beaches and walking trails. (id:60626)
Regal Realty Point
707 Sovereign Common Sw
Calgary, Alberta
Current Promotion: $10,000 in complimentary interior selections/upgrades + 2 years of FREE condo fees - a limited-time incentive to help you personalize your home and enjoy maintenance-free living from day one! Welcome to Crown Park, located just 5 minutes from downtown, Calgary’s newest inner-city community, blends striking architectural design with modern elegance. Set on 13 acres of exquisite green spaces, the rolling landscape of the site has influenced the design of these park-side properties, offering panoramic views of the downtown skyline. The 'Manhattan' is a thoughtfully designed 3-storey city townhome offering an open-concept floor plan with all the luxuries you could desire in your next home. With over 1,300 square feet of developed space, this home features 2 bedrooms, 2.5 bathrooms, generous living areas, and an oversized private attached garage. The contemporary design centers the living room between the kitchen and dining area, creating the perfect space for entertaining guests. The home also boasts 9-foot ceilings on the main level, providing a bright and inviting atmosphere throughout the day. The gourmet kitchen is upgraded with full-height soft-close cabinetry to the ceiling, stone countertops, and a suite of stainless-steel appliances, including an electric cooktop, chimney hood fan, and a built-in microwave & oven. The homes are designed back-to-back to maximize space, creating an expansive main living area with a wall of windows and access to a private balcony with picturesque views of the surrounding landscape. The upper level features a primary bedroom with its own en suite, complete with a walk-in shower and walk-through wardrobe. A second generously sized bedroom, an additional full bathroom, and convenient upper-level laundry add to the home's appeal. The nearly 19'x7' balcony is the perfect outdoor living space complete with BBQ gas-line and A/C rough-in and the oversized attached garage is the perfect space to keep your vehicle and valu ables safe all year long. Crown Park is one of the city's most coveted developments due to its prominent location near the golf course, walkability to transit, and easy access to downtown's countless amenities. This property is perfect for those who enjoy proximity to walking trails along the Bow River, dog-friendly parks, and local hot spots for dining and entertainment. The home comes complete with an extended 3-year workmanship warranty, moving concierge, and complimentary legal fees, offering peace of mind and an easy transition into your new home. Please note: Photos are from a previous property and may not exactly represent the property for sale. (id:60626)
Charles
1444-1446 Marie Place Unit#lot 17
Pcsp, Newfoundland & Labrador
New subdivision with new construction homes. Water's Edge in scenic Portugal Cove St.Phillips. Two bedroom two storey home. Large open main floor plan with an inviting kitchen and dining room. Two full bathrooms plus a powder room. Single car garage. Covered front deck. Quality homes by YORK Developments. (id:60626)
RE/MAX Infinity Realty Inc. - Sheraton Hotel
6 Third Avenue North
Sauble Beach, Ontario
Location Location Location ! 2 blocks from the Famous Welcome to Sauble Beach sign and located in the heart of downtown Sauble Beach. Lots or restaurants, shops, coffee spots, Dairy Queen, sweet shops, pharmacy, bank, grocery, all in walking distance. This sprawling ranch is a year round home. Screened in porch & another deck in front of that with a manual awning has been a great coffee spot. Inside you will find a large eat-in kitchen w/its own gas fireplace, then a large living room w/another gas fireplace, primary bdrm, 2nd bdrm, 3rd bdrm, laundry rm, 1-4pc bath & a 1/2 bath. 1.5 car garage. Property can park 4 cars. Rooftop deck w/custom BBQ. This home is efficiently heated w/2 thermostat controlled gas fireplaces. Updates over the years: windows, toilet and shower in 3 pc bath, hardwood floors in liv rm & 2 bdrms off liv rm, vinyl floor in 3 pc bath & laminate floor in laundry rm & 3rd bdrm, kitchen counter tops. Red lot lines on pictures are for illustration only. (id:60626)
Bob Pedler Real Estate Limited

