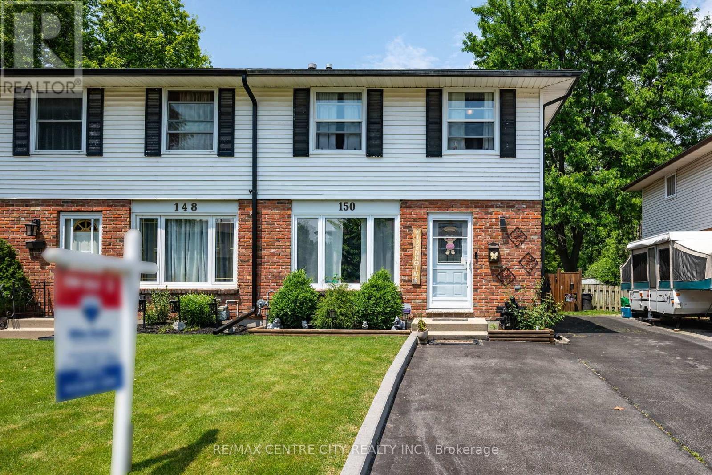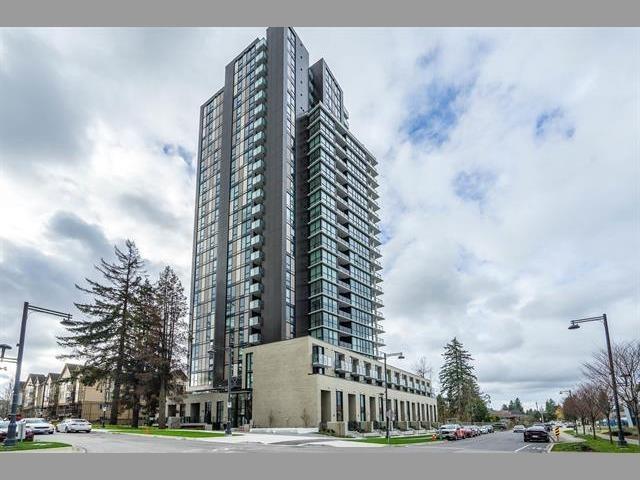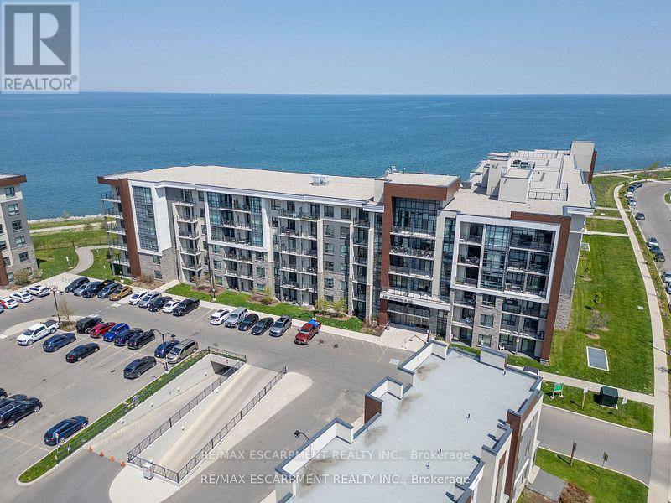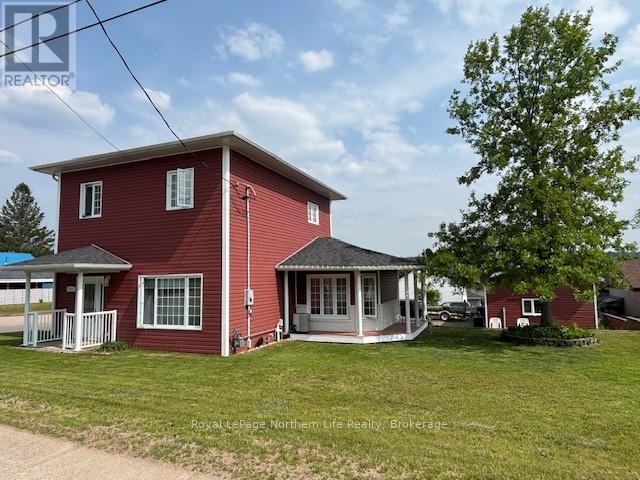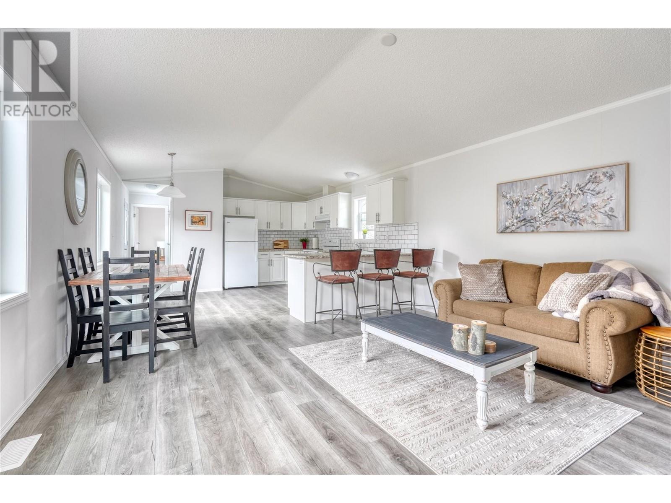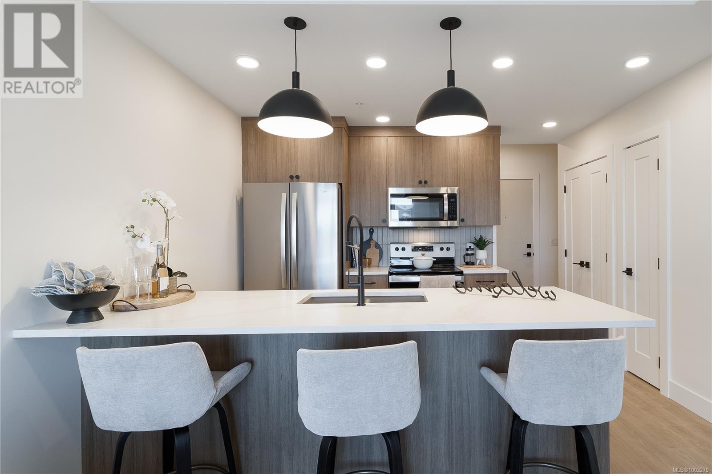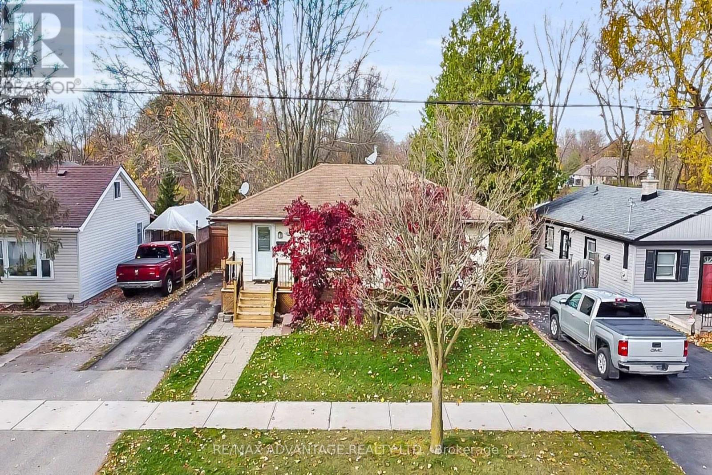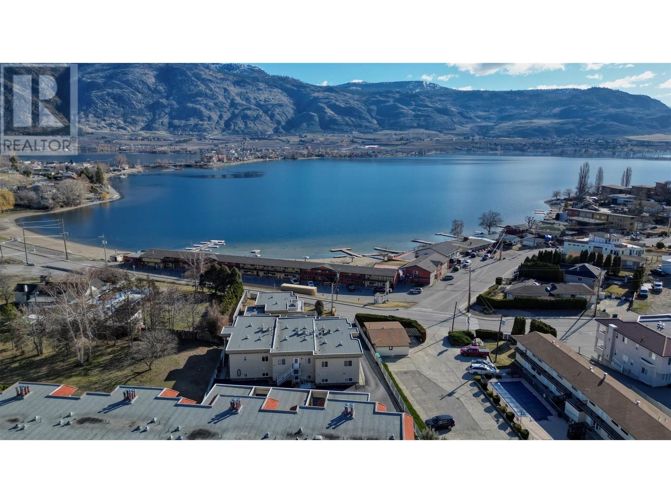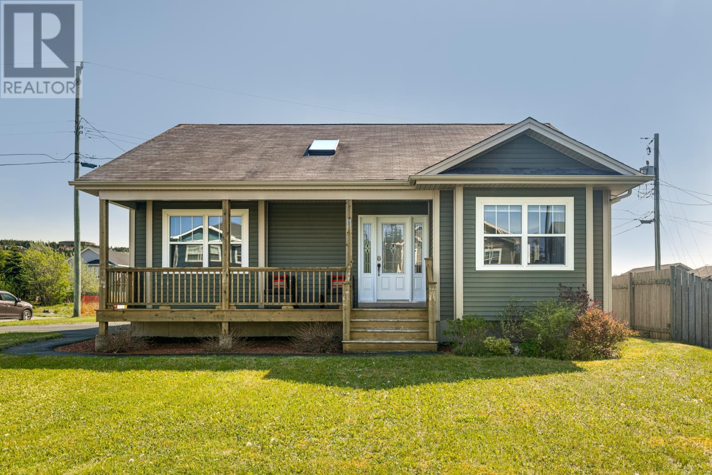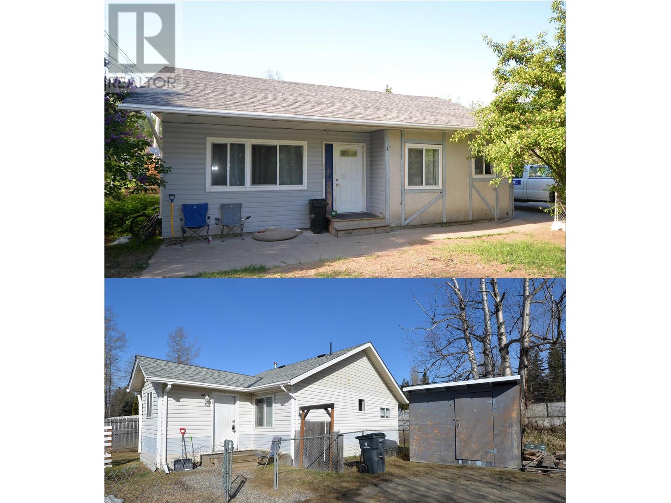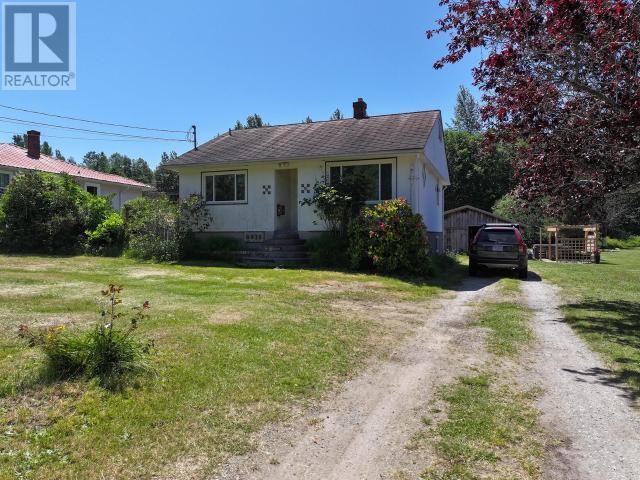150 Culver Crescent
London East, Ontario
Charming & Updated 3-Bedroom Semi-Detached in Prime Location! Discover this beautifully maintained 3-bedroom semi-detached home, perfect for first-time buyers, downsizers, or anyone seeking a low-maintenance lifestyle with excellent value. Move-in ready and full of thoughtful upgrades, this home offers comfort, style, and flexibility. Step inside to find: Recently paint throughout for a modern, clean feelA partially finished basement featuring a cozy home theatre/rec room ideal for relaxing or entertainingUpgraded furnace & A/C (2022) for year-round comfortWater filtration system and updated light fixtures for added convenienceOutdoor highlights include a gazebo (2020), storage and workshop sheds, shaded swing, and a beautifully constructed deck, fence, and gate (2022)The second-floor bathroom has been tastefully enhanced for a fresh, updated lookLocated in a quiet, family-friendly neighborhood just minutes from Fanshawe College, parks, schools, shopping, and with easy access to Highway 401, this home checks all the boxes for location and lifestyle. Why settle for a condo? This property offers the same low-maintenance benefits with more space, privacy, and no condo fees. (id:60626)
RE/MAX Centre City Realty Inc.
308 10333 133 Street
Surrey, British Columbia
This meticulously designed studio offers an open-concept floor plan with soaring ceilings, sleek two-toned cabinetry, and high-end Italian Fulgor-Milano appliances, including a gas cooktop. The spa-like bathrooms elevate the overall luxury experience. Perfectly situated in the highly sought-after West Village, this residence is just a 5-minute walk to Surrey Central SkyTrain Station and nearby parks. Residents can enjoy a range of premium amenities, including a sophisticated lounge with a fully equipped kitchen, BBQ and outdoor pits, a games room, a children's play area, a private co-working space, an infrared sauna, a well-equipped gym, a yoga studio, and a dedicated spin room. Schedule your private showing today. OPEN HOUSE SAT & SUN FROM 2-4PM (id:60626)
RE/MAX City Realty
239 - 101 Shoreview Place
Hamilton, Ontario
Experience lakeside living at its finest in this highly upgraded 1 bedroom + den condo in Stoney Creeks desirable waterfront community. Offering 668 sq ft of modern, open-concept living with stunning views of Lake Ontario, this stylish unit features quality finishes throughout, including a sleek kitchen with stainless steel appliances and white cabinets. Enjoy the convenience of underground parking and a storage locker. The building offers exceptional amenities, including a full gym, party room, and a rooftop terrace with panoramic lake views. Ideal for professionals or downsizers seeking comfort, style, and a waterfront lifestyle (id:60626)
RE/MAX Escarpment Realty Inc.
229 Cobblestone Gate
Airdrie, Alberta
Welcome to this beautifully designed Talo model townhome by Rohit Homes, nestled in the dynamic and fast-growing community of Cobblestone in Airdrie. This middle unit in a modern 4-plex offers the perfect blend of style, functionality, and value—ideal for families, first-time buyers, or anyone looking to downsize without sacrificing space.Boasting 1,520 sq ft above grade, this home features 3 bedrooms, 2.5 bathrooms, and a smart, open-concept layout. The main floor impresses with 9' ceilings and a seamless flow between the kitchen, dining, and living areas—perfect for both everyday living and entertaining. The contemporary kitchen shines with quartz countertops, a central island, and designer cabinetry, offering plenty of prep space and casual dining options.Upstairs, you'll find a spacious primary suite with a private ensuite, two additional bedrooms, and a conveniently located laundry room. The unfinished basement is a blank canvas, offering endless possibilities—whether you're dreaming of a home gym, media room, or additional bedrooms.A rear parking pad adds everyday ease while maintaining the clean, modern curb appeal. Located in vibrant Cobblestone, this home provides quick access to schools, parks, shopping, and major routes—making commuting to Calgary or escaping to the mountains a breeze.Don’t miss your opportunity to own this thoughtfully crafted, low-maintenance home in one of Airdrie’s most exciting new communities—book your showing today! (id:60626)
Exp Realty
101 Shoreview Place Unit# 239
Hamilton, Ontario
Experience lakeside living at its finest in this highly upgraded 1 bedroom + den condo in Stoney Creek’s desirable waterfront community. Offering 668 sq ft of modern, open-concept living with stunning views of Lake Ontario, this stylish unit features quality finishes throughout, including a sleek kitchen with stainless steel appliances and white cabinets. Enjoy the convenience of underground parking and a storage locker. The building offers exceptional amenities, including a full gym, party room, and a rooftop terrace with panoramic lake views. Ideal for professionals or downsizers seeking comfort, style, and a waterfront lifestyle (id:60626)
RE/MAX Escarpment Realty Inc.
511 Brydges Street
Mattawa, Ontario
It's finally on the market your forever home. This very well maintained three-bedroom two story has the bedrooms and main bathroom on the second floor. The vast open concept main floor with a powder room, den, living room, dining room and kitchen is perfect for entertaining. A chef's dream kitchen with a very large island to gather around and prepare some culinary delights. This kitchen has tons of storage including a large food pantry. It also has the option of electric or natural gas for stove. Natural gas is also available for the BBQ which is on the large, covered deck just off the kitchen. The deck, with enough room for an outdoor living room and a dining area is a great place to host a dinner or just sit back and have a few beverages with friends. The house has many windows which is great to allow a cross breeze of fresh air from any direction. The basement is ready for your imagination. It has a large semi-finished area for a recreational room, laundry room and plenty of space for storage. The basement is also plumbed in and ready for another full bathroom. The heated garage has a workshop and attached shed with plenty of storage. Close to all amenities. Only a 10-minute walk to downtown. (id:60626)
Royal LePage Northern Life Realty
721 6th Avenue
Keremeos, British Columbia
Welcome to your brand-new home on an .083-acre lot, ideally situated within walking distance of all amenities, including shopping, recreation, and restaurants. This stunning Shelter/SRI Modular Home, model A-277, offers modern convenience and comfort, all backed by a 10-year new home warranty. As you step inside, you'll be greeted by cathedral ceilings and an open floor plan that seamlessly connects the living, dining, & kitchen areas. The home features 2 spacious bedrooms and 2 full bathrooms, providing ample space for relaxation and privacy. The property is equipped with 200-amp electrical service. Outside, you'll find plenty of parking space in the front & additional room at the back with alley access, perfect for accommodating your RV or boat. Enjoy the lovely deck surrounded by garden boxes, ideal for outdoor entertaining or simply enjoying the serene surroundings. and views of K Mountain. With 960 square feet of thoughtfully designed living space, this home combines functionality with style. As the western gateway to Canada’s wine country, Keremeos offers a mild, dry climate with long, sunny summers and short, easy winters. Whether it's exploring the unique local wildlife, enjoying fresh produce, or soaking in the natural beauty, Keremeos offers a vibrant and picturesque lifestyle. Don't miss out on the opportunity to make this beautiful, brand-new home yours. GST is included in the price (id:60626)
Chamberlain Property Group
16 Kings Road
Bishop's Falls, Newfoundland & Labrador
WELCOME HOME ! This 3 bedroom all on one level home located in the scenic Town Of Bishop's Falls could be the perfect place to call home ! This property is stunning inside and out with exterior features that include all vinyl windows, doors and siding, fully paved driveway, fully landscaped, fully fenced rear yard, concrete front patio and walk way and pressure treated rear patio. Interior features an open concept kitchen/dining room and living room; living room offers a beautiful propane fireplace, vaulted ceilings and vinyl laminate flooring and custom lighting. Kitchen has white shaker hardwood cabinets with tiled backsplash , appliances and large island with bar stools and dining area; master bedroom with ensuite and walk in closet , 2 additional bedrooms, main bath ,laundry and 28x9 sun room. More great features of this home include in-floor heating, R60 Insulation in ceiling, R32 in exterior walls and a 22x22 attached garage. This home is situated in a great neighborhood and is close to the T-Rail and Exploits River for all your outdoor needs ! (id:60626)
Keller Williams Platinum Realty - Grand Falls
20 - 67 Sydenham Street
Kingston, Ontario
Experience the charm and convenience of this spacious 3-bedroom, 1-bath, 1,100 sq. ft. condo in the historic and highly sought-after Annandale building, located in Kingston's desirable Sydenham Ward. This ground-floor unit is filled with all-season natural light and offers lovely views of the landscaped gardens. Inside, you'll find a bright living room with a decorative fireplace and built-in shelving, a galley-style kitchen and hardwood flooring throughout. Perfectly positioned just steps from Queens University, Kingston General Hospital, Hotel Dieu Hospital and the vibrant downtown core with its shops, restaurants, and waterfront parks. Features include: Appliances: refrigerator, gas stove, and microwave. Coin-operated laundry in the building. On-site bike storage and parking. Parking lot is easy access to ground level unit with no stairs or elevators necessary. Access to a private community patio and garden with mature shade trees, Muskoka chairs, picnic tables, and a BBQ - ideal for relaxing or entertaining. Don't miss this rare opportunity to own a piece of Kingston history in a location that truly has it all. Note: A special assessment of $281.00/month will be removed from the maintenance fee as of March 2026. Condo fees are $942.22 plus the special assessment of $281.00. (id:60626)
Royal LePage Proalliance Realty
807 - 1 Elm Drive
Mississauga, Ontario
This beautifully maintained 1-bedroom + den condo is ideally situated in the heart of Mississauga, offering both comfort and convenience. Enjoy this carpet free suite with hardwood flooring in the main living area, an open-concept layout, and the ease of in-suite laundry. Step out onto your private balcony overlooking the peaceful courtyarda perfect spot to unwind. Located just steps from the future LRT, and only minutes to Square One, Cooksville GO Station, Celebration Square, major highways, and everyday essentials. The secure building features 24-hour concierge, along with exceptional amenities including an indoor pool, sauna, fully equipped gym, games/billiard room, party room, library, private dining room, convenience store and more. Whether you're a first-time buyer, downsizer, or investor, Unit 807 is a fantastic opportunity in one of Mississaugas most sought-after locations.Dont miss your chance. book your showing today! (id:60626)
RE/MAX Niagara Realty Ltd
807 - 111 Champagne Avenue S
Ottawa, Ontario
Welcome to Suite 807, a sleek and modern 2 bedroom, 2 bathroom corner suite offering 986 sq.ft. of thoughtfully designed living space in the heart of Ottawa's vibrant Little Italy. This sun-filled suite features floor-to-ceiling windows and two southeast-facing balconies, one off the open concept living and dining area and another off the spacious primary bedroom, perfect for enjoying morning light and sweeping views. The kitchen is both functional and stylish, with built-in appliances including an integrated fridge and freezer and a large island ideal for cooking, dining or entertaining. Both bedrooms are generously sized, and the suite includes two full 4-piece bathrooms, each featuring a 2-piece shower. Living here means being just steps away from vibrant Preston Street, known for its fantastic selection of Italian restaurants, cafes, bakeries, and specialty shops. Enjoy the charm of Little Italy's lively atmosphere, along with easy access to nearby parks, scenic Dows Lake, and excellent public transit options, including the O-Train. The building offers a range of premium amenities, including a fully-equipped gym, pool, hot tub, a movie room for private screenings, a conference room, and an entertainment space with a kitchen, perfect for hosting events or casual gatherings. With modern finishes throughout, this home combines comfort, convenience, and urban living at its best. A floor plan of the suite is attached for your convenience. (id:60626)
Engel & Volkers Ottawa
102 201 Dogwood Dr
Ladysmith, British Columbia
Welcome to Dalby's on Dogwood, where luxury meets convenience in the heart of Ladysmith, BC. This exclusive residence offers a blend of sophisticated design, modern amenities, and a prime location, ensuring an exceptional living experience for residents of all ages. The architectural beauty is complemented by breathtaking panoramic views of the harbour, providing a picturesque backdrop to daily life. This boutique 5-storey building offers 25 residences, each meticulously designed for comfort and functionality. Beyond the impeccable interiors, Dalby's boasts an array of building amenities designed to enhance your lifestyle. Secure parking and bike storage ensure peace of mind, while a sleek lobby welcomes you home each day. Residents can also take advantage of a common roof deck patio, perfect for gatherings and soaking in the coastal scenery. For pet owners, a dedicated dog washing station adds convenience to everyday life, while beautifully landscaped grounds provide a serene escape. Our prime location in Ladysmith offers the best of both worlds: a tranquil coastal lifestyle with easy access to urban conveniences. Explore pristine beaches, wander through breathtaking parks, or stroll through charming shops—all just minutes from your doorstep. Whether you're a young professional seeking a vibrant community or a retiree longing for a peaceful retreat, Dalby's on Dogwood offers the perfect place to call home. Experience the essence of coastal living at its finest. This 1 bed + den, 2 bath home offers high-end finishes, in suite laundry, included appliances, window coverings and ocean views from your own patio. Book your private showing today! (id:60626)
Century 21 Harbour Realty Ltd.
181 Morris Street
Pembroke, Ontario
Exceptional brick 2 Storey family home, close to schools, shopping and the Pembroke Regional Hospital. Enter the large breezeway/mudroom, leading into a LARGE updated, modern white kitchen with ample cabinets and tons of counter space including a handy breakfast nook. A convenient full bath and laundry are also on the main level. The Living room and formal dining room are bright filled with natural light and roomy with hardwood flooring and numerous windows. Upstairs you will find 3 spacious bedrooms - all with hardwood floors and a modern 4pc bath. Head downstairs to a finished basement with another bath (2 pc), a family room with a kitchenette. Loads of space in this charming family home. A bonus exercise room is off the breezeway. Outside is a oversized deep fenced in lot with patio area with pergola and LARGE storage shed. (id:60626)
RE/MAX Pembroke Realty Ltd.
#35 5429 Twp Road 494
Rural Brazeau County, Alberta
This custom home is nestled in a gated golf course community, backing onto trees and beautifully landscaped. The yard features a lovely garden, space for RV parking, and a deck off the kitchen/dining area with a gas BBQ hookup—perfect for entertaining or relaxing outdoors. Inside, 10-ft ceilings and open floorplan make the home spacious and inviting. The kitchen offers beautiful cabinetry, granite countertops, a walk-in pantry and large island. The living room is bright and welcoming featuring a gas fireplace that adds warmth and charm. The main-floor primary suite includes double sinks, a 5-ft glass shower, and walk-in closet. Upstairs you’ll find two generously sized bedrooms and a full bath. The basement is drywalled with a roughed-in bathroom, ready for your personal touch. Extras include a 23'x24' heated garage, shed with wood stove, on-demand hot water, high-efficiency furnace, and rough-ins for in-floor heat and central vac. A serene property on a 0.464-acre lot! (id:60626)
Century 21 Hi-Point Realty Ltd
1824 Avalon Street
London East, Ontario
Welcome to 1824 Avalon St. This fantastic 3 bedroom home sits on a fantastic 0.17 acre lot. This home has been lovingly cared for by the same owner for over 50 years. Walk in through your front door into your combination living and dining room. The front window lets in a lot of natural light while offering some privacy from the beautiful Japanese Maple planted in the front yard. On the main floor you will find 3 Bedrooms, a 4 piece bathroom and the Kitchen. There is a full Basement with a Rec room, Laundry, and bathroom. Updates include some newer flooring on main floor, paint, and a refreshed front porch. Great neighbourhood that's minutes from great restaurants, shopping, churches, Argyle Mall, Fanshawe College and London Transit. (id:60626)
RE/MAX Advantage Realty Ltd.
3, 310 Northlander Bend W
Lethbridge, Alberta
Welcome to Livingston Estates in West Lethbridge! This is a 55+ community that features beautiful bungalows with attached double garages! In this particular unit, you'll see that there are beautiful finishings throughout, and many additional upgrades! There is stunning laminate flooring and flows throughout (no carpet). It has a lovely sided entry way complete with coat closet and added bench with storage. It has an open concept living area, which is great if you'd like to host a dinner party, or keep it small and enjoy the space! The kitchen is beautiful and bright with quartz countertops, pantry, under cabinet lighting, additional pantry cabinet, granite sink, and soft close drawers! The laundry is off the kitchen (with added cabinetry) where you will also find the entrance to the double attached garage. The living room is complete with an electric fireplace with custom hearth & mantel. There is also lots of windows to let the natural light pour in! Off the living room you will find access to your private covered deck. Down the hall you will find a 4 piece bathroom, a 2nd bedroom/office, and the primary suite which is a great sized to fit all your wanted furniture, along with a 3 piece ensuite and walk in closet! The basement is partially developed but is already such a unique, useable space! The garage is also upgraded with epoxy flooring, painted walls, 220 plug, hosebib & custom trim! This is a great unit for someone looking for a bungalow with everything on one level, in a quiet area and you'll never have to worry about lawn care and snow removal! (id:60626)
Grassroots Realty Group
6006 89th Street Unit# 2
Osoyoos, British Columbia
CAPTIVATING LAKEVIEWS townhome awaits you at Margarita Villas in sunny Osoyoos! Experience the charm of this spacious 2-bedroom and 2-bathroom ground-floor townhome, perfectly positioned across the street from the tranquil Safari Beach Resort and one of the best sandy beaches on Osoyoos Lake. Rarely available, units in this exclusive complex of just 7 homes are highly sought-after, and it's easy to see why. The open and inviting floor plan is designed with entertaining in mind, seamlessly connecting the living space to a private patio nestled in a lush, grassy area—ideal for savouring your morning coffee or enjoying peaceful evenings. Indulge in the warmth of the cozy gas fireplace in the living room, which sets the stage for relaxation and comfort. The spacious master suite is accommodating a king-size bed and featuring a great ensuite bathroom. Practicalities are also covered with Central Heat and central Air Conditioning, and a convenient laundry room that offers ample storage. Finishing touches include brand new Hot Water Tank, newer Water Softener, newer appliances like: Stove, Dishwasher, Washer/Dryer, and new paint throughout, tile flooring, a practical breakfast bar, and additional lake views from the kitchen and dining room. Just a short walk from downtown, steps to the lake and the beach and minutes to all amenities. Complete with covered carport parking and a storage locker, this home is a rare gem waiting to be claimed. (id:60626)
RE/MAX Realty Solutions
70 Bonney Road
Nauwigewauk, New Brunswick
Welcome to 70 Bonney Road, a warm and inviting 3-bedroom family home set on a spacious 1.88-acre lot surrounded by mature trees and privacy, just five minutes from the heart of Hampton, NB. This well-kept home offers a bright and functional layout, perfect for growing families. The main floor features a cozy living room filled with natural light, hardwood flooring, and plenty of space to relax or entertain. Upstairs, you'll find three comfortable bedrooms and a full bathroom, all thoughtfully designed for everyday comfort. The home is efficiently heated with a CSA and WETT certified electric/wood hybrid furnace, offering flexible and reliable warmth throughout the seasons. One of the standout features is the attached 24' x 24' garage with 10-foot walls and a large motorized overhead door, floor drain and attic access providing ample space for vehicles, storage, or workshop use. Step outside to enjoy the covered veranda with a hot tub, perfect for unwinding in any weather. The backyard is a true retreat, with a mix of open green space and peaceful woods with lush ferns complete with a quiet stream meandering through the back of the property. Whether youre relaxing by the water or exploring the trees, its the kind of outdoor space that we all dream of. The large yard offers endless possibilities for kids to play, gardens to grow, or simply enjoying the peace and quiet of country living without sacrificing convenience. (id:60626)
RE/MAX Professionals
33 Allan Street
Minto, Ontario
Here is great opportunity to purchase your first home, new beginning home or family home. This 3 bedroom, 2 bath home provides a welcoming atmosphere from the moment you arrive, with a well maintained brick exterior, flourishing flower beds and updated decking all situated on a large 82 x 164 lot. Enjoy relaxing and hosting friends and family on the large & private back deck as the kids play in your massive backyard. Cozy up by the fireplace in the main floor family room complete with updated flooring (2025), wood stove and ample natural light. The remainder of the main floor is finished with an updated kitchen (2019) & dining room, main floor laundry, 3 pc bath and good sized bedroom. Two well sized bedrooms, 5 pc bath and ample storage are all found on the second level of the home. A metal roof & recently shingled roof (2020), newer furnace (2017) & water heater (2024), 200 amp breaker panel, attached garage plus enough parking space for your vehicles, the boat and RV are just a few of the added bonuses. If you are ready to make the move and enjoy home ownership in a quiet community walking distance to the walking trail, playgrounds, sports fields, downtown shopping and dining, community centre, medical centre, library and arena, reach out to today to view what could be your new home at 33 Allan St W, Clifford. (id:60626)
Royal LePage Heartland Realty
404 - 650 Sauve Street
Milton, Ontario
Welcome To Delightful 1 Bedroom+ Den Condo Apartment In A Prime Location Of Milton, Featuring, 693 SQFT Of Living Space, in Suite Laundry And An Open Balcony. The Versatile Den Can Be Used As An Additional Bedroom. Enjoy The Convenience Of Being Close To Elementary School, Shopping Plaza And Highways. Please Note That The Property Will Be Sold As An "As-Is" Basis. (id:60626)
Royal LePage Flower City Realty
205 924 Jenkins Ave
Langford, British Columbia
Presenting ''Park Place''—a contemporary collection of 24 expansive residences, now available for pre-sale. Located in an unbeatable, serene setting, this development offers the convenience of walking to everything you need. Situated on a tranquil street, directly across from the newly opened Belmont Market, with Westshore Town Centre to the east and Langford Centre to the north, this location is truly central. These homes offer a rare commodity in today’s market—space. Each 2-bedroom suite spans an impressive 1,000 square feet, featuring generously sized sundecks that can accommodate a dining table for four plus a BBQ. Additional sound insulation between bedroom walls and floors ensures a quiet, restful environment. Inside, these thoughtfully designed residences boast 9-foot ceilings, a striking kitchen with quartz countertops, and a premium stainless-steel appliance package. A statement fireplace, set within an accent wall, adds warmth and sophistication, while the tiled entry and durable laminate wood flooring exude timeless appeal. The building itself is equally impressive, with a grand tiled foyer that sets the tone for the refined interior. Residents will enjoy the convenience of interior storage lockers, a fenced dog run play area, and secured parking with video surveillance. For the avid cyclist, ample secured bike storage is available. Select pets and rentals are permitted, adding further flexibility to this exceptional living opportunity. Park Place offers not just a home, but a lifestyle—sophisticated, convenient, and perfectly situated. (id:60626)
RE/MAX Camosun
11 Galaxy Crescent
St. John's, Newfoundland & Labrador
Welcome to this stunning and spacious 2-apartment home located in the highly desirable neighborhood of Airport Heights. Perfectly suited for homeowners and investors alike, this property offers modern comfort, income potential, and an unbeatable location. The main unit features a bright and airy open-concept living space that's ideal for entertaining. With three generously sized bedrooms, there’s room for the whole family. The primary bedroom is a true retreat, complete with a large walk-in closet and a private ensuite. The lower level offers additional storage, plus a versatile rec room or gym area—ideal for active lifestyles or cozy movie nights. The spacious apartment boasts two well-sized bedrooms, a large kitchen and dining area, and a comfortable living space. Whether you’re looking to generate rental income or accommodate extended family, this unit is a fantastic bonus. Situated on a well-maintained lot in a family-friendly area, this home combines functionality, flexibility, and lasting value. Don’t miss your chance to own this beautiful property in one of the city’s most popular neighborhoods! No conveyance of offers until 2 PM on June 16, 2025, offers to remain open until 7PM June 16, 2025 as per sellers directive. (id:60626)
RE/MAX Infinity Realty Inc. - Sheraton Hotel
714-718 North Nechako Road
Prince George, British Columbia
Attention first time buyers, downsizers, or investors - Two houses for the price of one! These two non-conforming houses on a 1/3 acre lot in North Nechako are fully renovated including kitchen and baths. The spacious front home has a nice open-concept with huge master bedroom, a newer kitchen with butcher-block-top cooking island, and newer stainless steel appliances. The rear home had kitchen and baths updated about 5 years ago and is also perfectly move-in ready. Both homes are two bedrooms with full laundry facilities and each has a separate meter for gas and hydro. (id:60626)
Maxsave Real Estate Services
6022 Lund
Powell River, British Columbia
Nestled in the charming Wildwood neighbourhood of Powell River, BC, this property offers a fantastic opportunity for those with vision and a desire to create their dream home. Sitting on a generous half-acre lot, this residence boasts a large shop and is ready for your renovation ideas. (id:60626)
Royal LePage Powell River

