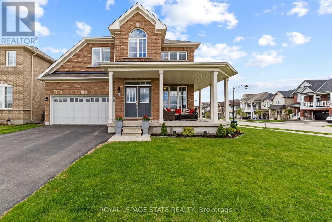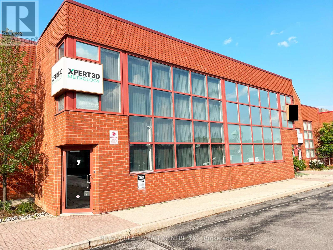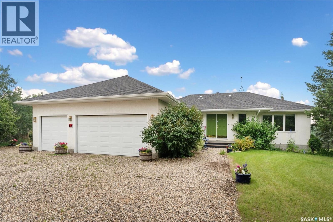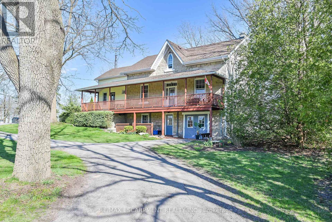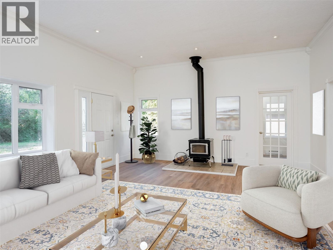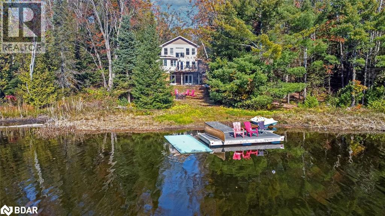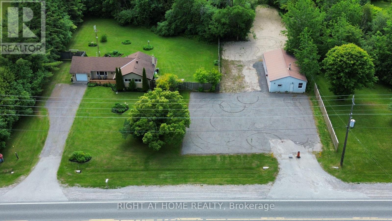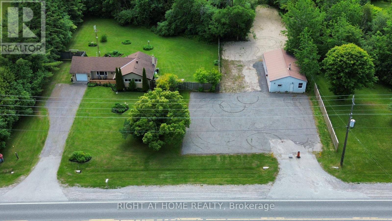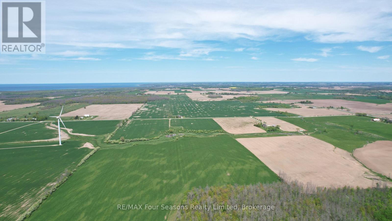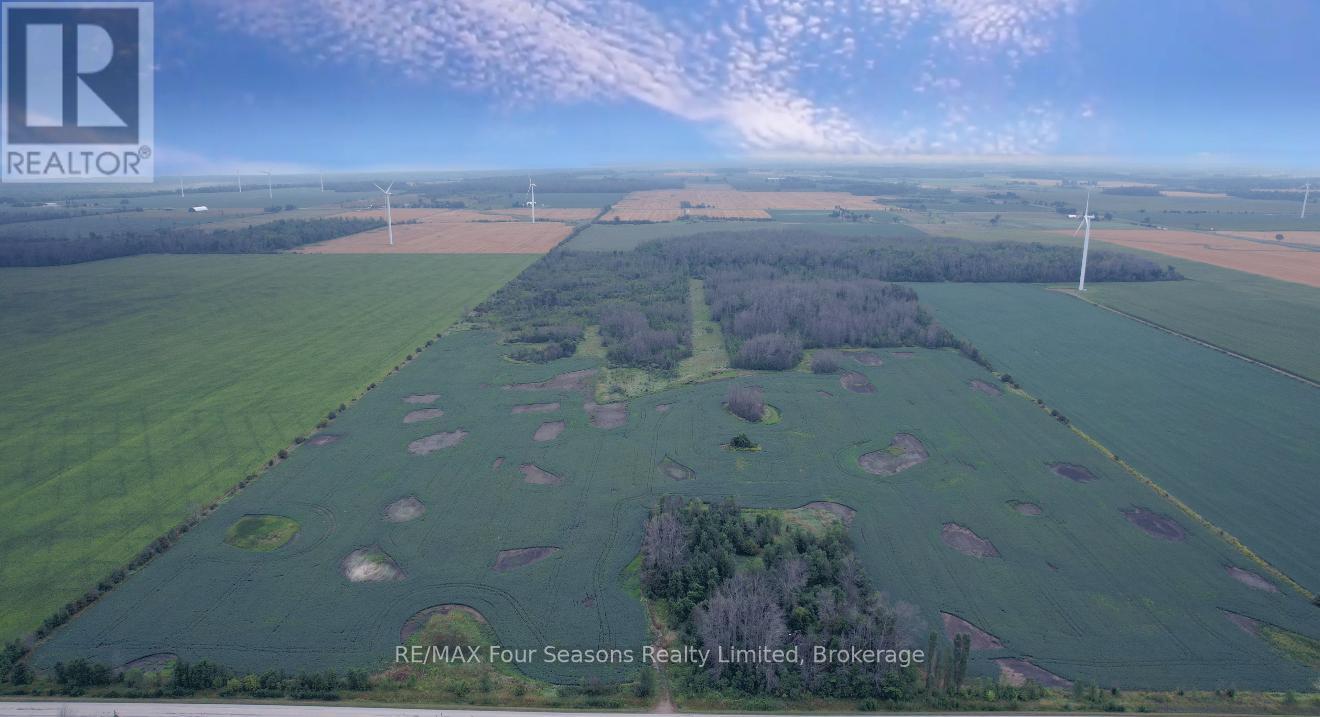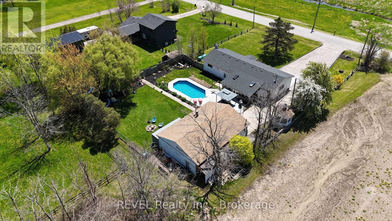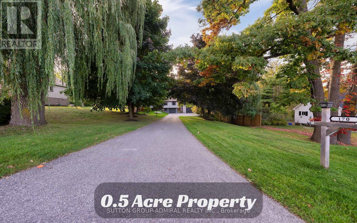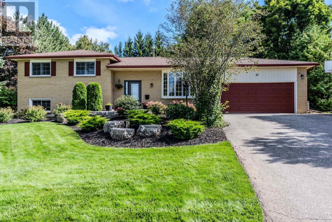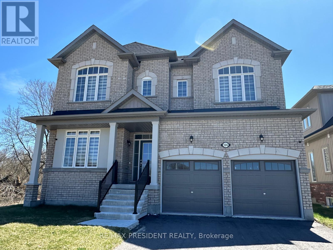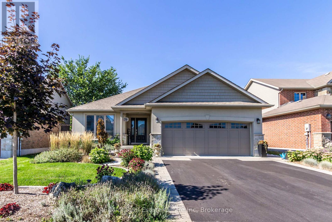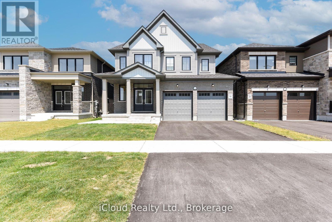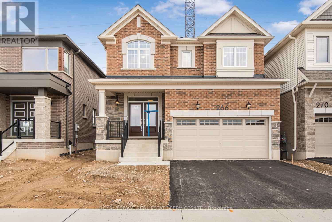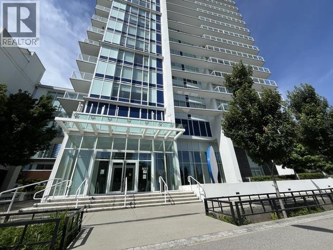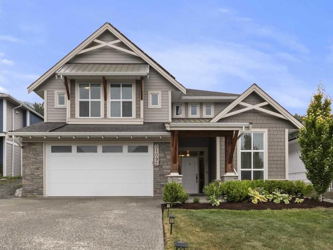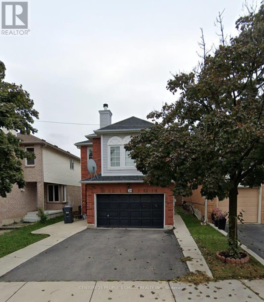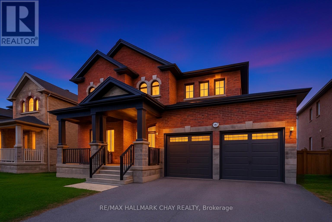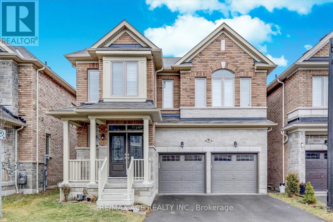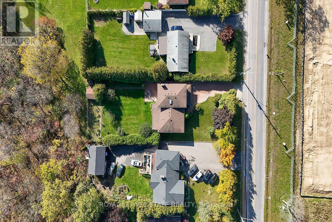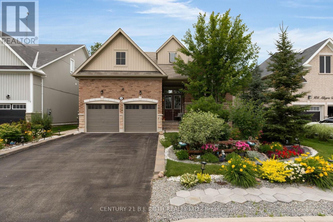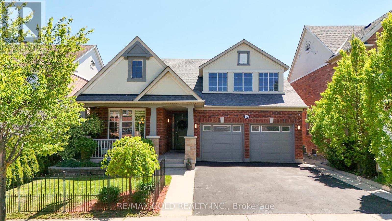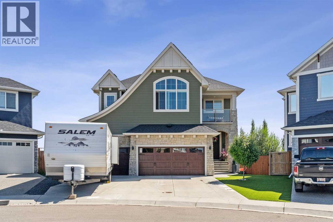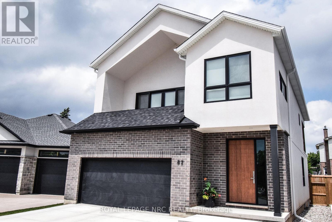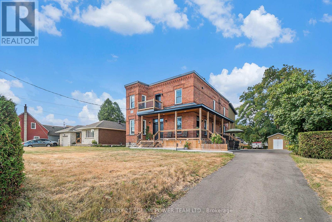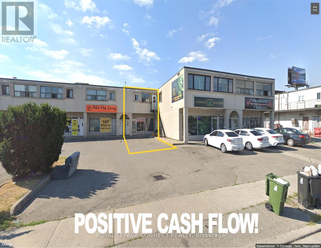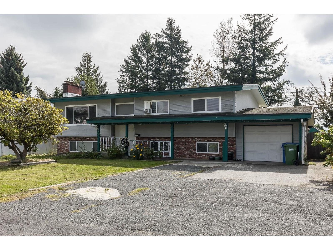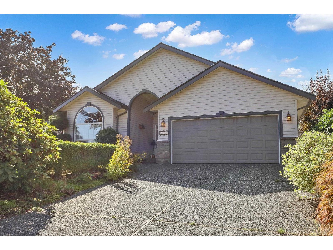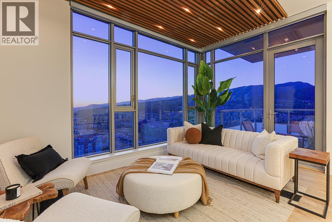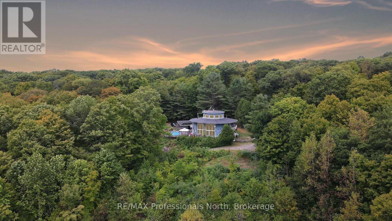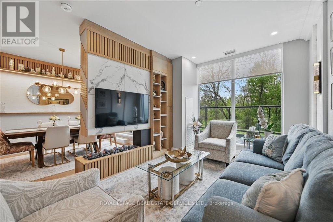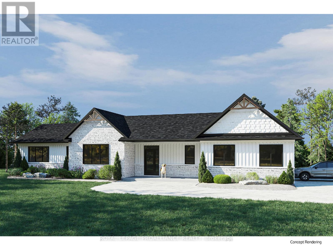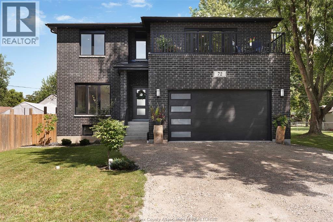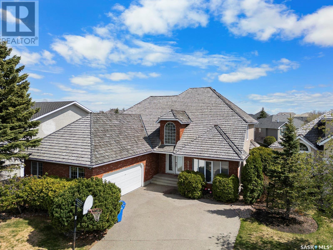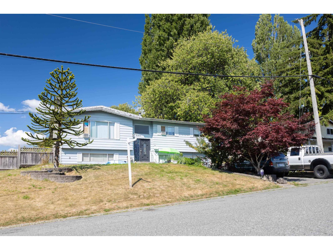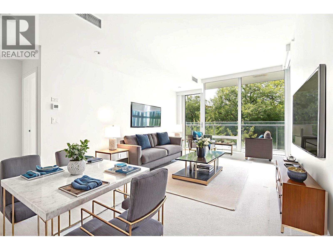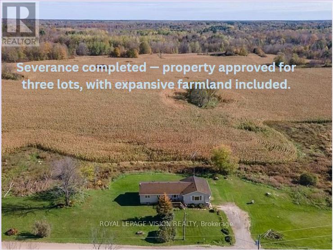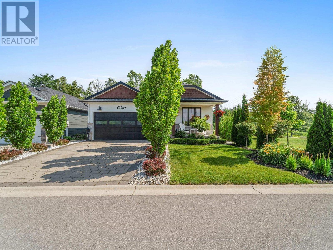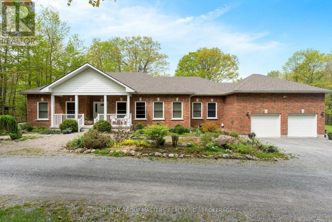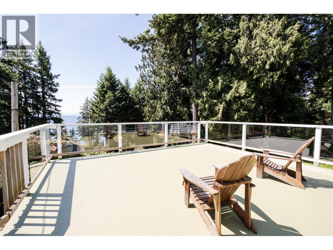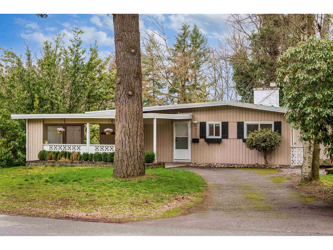4 Tinlin Drive
Hamilton, Ontario
Welcome to this beautifully maintained and charming 4 bedroom, 3 bathroom home, ideally located on a spacious corner lot with a classic wrap-around porch, perfect for enjoying your morning coffee or relaxing evenings. From the moment you arrive, the striking double front door entry sets the tone for the warm and inviting interior. Step inside to discover a bright, open concept main floor, neutrally painted throughout and designed for modern family living. Stylish laminate flooring flows seamlessly across the main level, where you'll find a versatile dining room that can serve as a secondary family room or play area, and features a dedicated office, ideal for working from home or managing busy schedules. The heart of the home is the sleek, contemporary kitchen, featuring gorgeous recently installed quartz countertops (Feb 2025), a walk-in pantry, and a built-in coffee nook. Large sliding glass doors off the kitchen lead to a spacious, unspoiled backyard, a blank canvas with endless potential for outdoor entertaining or gardening. Interior access off the kitchen to a two-car garage adds everyday convenience. Upstairs, you'll find plush, newly installed carpeting (April 2025) and four generously sized bedrooms, offering comfort and privacy for the whole family. Master bedroom is spacious and features two walk-in closets and an abundantly sized ensuite with soaker tub, double sinks, separate shower. Located close to schools, parks, and shopping, this home combines comfort, functionality, and location, all in one beautiful package. Over 1200+ sq.ft of unfinished basement. Don't miss your chance to own this exceptional family home in one of the area's most sought-after communities! (id:60626)
Royal LePage State Realty
7 - 5100 South Service Road
Burlington, Ontario
Excellent opportunity to own a highly functional and versatile industrial condo unit located in the well-known Twin Towers Commercial Complex, in one of Burlington's most desirable business corridors.Spanning approximately 2,645 square feet, this professionally maintained unit offers the ideal blend of warehouse functionality and office flexibility, making it suitable for a wide range of business operations.The unit features a 19-foot ceiling height and a 14' high x 12' wide drive-in door, perfect for warehousing, shipping, logistics, or light industrial uses. The main floor includes a welcoming lobby, a washroom, and 6 versatile rooms, one of which is configured as a boardroom, making the space ideal for administrative, client-facing, or collaborative work environments.The 2nd level includes a mezzanine with a lobby area, private washroom, and a magazine/storage room, offering extra operational and organizational flexibility.Included with the unit are 2 designated parking spaces, plus ample shared visitor parking, providing convenience for staff, clients, and guests in a clean and professionally managed complex.Zoned BC1, this property permits a wide range of uses including warehousing, professional offices, motor vehicle repair garage, training or education centers, research and development, furniture and fixture production, banquet and catering services, and other light industrial or commercial applications. This makes it a smart option for both investors and owner-users.Located just moments from the QEW, Appleby Line, and major transit routes, the unit offers excellent connectivity and is surrounded by a strong mix of established businesses. A rare opportunity to own in a secure, high-demand commercial-industrial hub. Once it's gone, it cannot be replicated a rare opportunity you don't want to miss (id:60626)
RE/MAX Real Estate Centre Inc.
103 Willow Road
Aberdeen Rm No. 373, Saskatchewan
Thoughtfully designed home situated on 10 acres of gently rolling hills. Everything was considered in the design of this sophisticated home, from the southern exposure which takes advantage of the view to the well thought out floor plan. Located only 5 minutes from Saskatoon with pavement almost all the way, this captivating property offers everything you could desire. City water, natural gas, walk out from lower lever and large spacious rooms. Every detail in this home has been considered. Oak hardwood flooring on main level, chef's kitchen with center island and built in appliances. Formal dining room, large master bedroom with en-suite and walk in closet. The lower level is completely developed with family room, 2 large bedrooms, den, utility room plus ample storage. An addition, this home offers both a wood burning fireplace in the living room and a gas fireplace in the lower level family room. (id:60626)
RE/MAX Saskatoon
463 Concession 14 Road
Haldimand, Ontario
This one feels like home! 3.66 acre country charmer features an 1890 farm house, oozing with character & has been lovingly maintained by current owner, providing the perfect combination of modern amenities while keeping the charm of yesteryear. Beautiful treed lot with farm fields behind, the house sits well back from the road. Enjoy the quaint covered front porch with views of your rolling front yard & quiet neighbourhood. Inside the house you will find soaring ceilings, massive thick basebord trim & window trim, rustic hardwood floors, vintage window style with cozy window seats. Main level features country kitchen, back mud room + 2 piece bath, dining room, living room with n/g fireplace, large laundry room plus 4 piece bath. Two stairway accesses to the upper level - one leading to bedroom/loft & the other to the rest of the upper level inc large master bedroom with walk in closet, 3 pc ensuite priviledge & 2 additional bedrooms which have been recently taken down to the studs and restored(2024). Lower level is in 2 parts - main area features an on grade walk out, large rec room/office/great space for a home business, plus garage/workshop. Other basement is more utility style - houses the hot water heater'17, electrical panel & water softener. Outside - the exterior of the original house is stone with siding on the addition. Asphalt shingles 2010. Drilled well, septic bed & lots of parking. The 3.66 acre parcel includes a lot in the front that is being sold with the property. This lot will permit a dwelling to be built on it - so if you are looking for property that will allow a second living quarters to be added - you have found it!! (id:60626)
RE/MAX Escarpment Realty Inc.
690 Shawnigan Lake Rd
Shawnigan Lake, British Columbia
Absolutely gorgeous custom one and a half storey home on 1.5 acres. Final touches on this recent renovation just finished, all cleaned and ready for new owners! Plus new appliances and a new roof just being done! This 3 bedroom 3 bath home must be seen to be appreciated. I can't believe how stunning the drive is to this oasis...and so quick! An easy commute from Victoria. Veggie garden space ready and waiting for you. Home features a gorgeous bright spacious living room and a beautiful adjoining family room. Private office space if you work from home. Formal dining and a breakfast nook. Home has a 3ft crawl space for storage and a huge shop/garage. Wood stove in living room. You will love this functional floor plan! F1 Zoning permits a variety of industrial/commercial/crushing/milling business uses. Bed and Breakfast. Ideal for home based business. Property can be rezoned to Industrial, which will receive support from the CVRD. Welcome home! (id:60626)
Royal LePage Coast Capital - Chatterton
4 Clover Court
Kawartha Lakes, Ontario
YOUR FOUR-SEASON TICKET TO LAKE LIFE WITH 140 FT OF SHORELINE ON 1.61 ACRES! Imagine mornings with coffee on your balcony as loons call across the water, afternoons spent reeling in smallmouth bass or cruising the lake by pontoon, and evenings gathered around the fire pit beneath a canopy of stars. This incredible year-round home or cottage on Crego Lake offers 140 ft of private sandy shoreline, a lush forest backdrop, and access to 600 acres of nearby wilderness trails for hiking and cross-country skiing. Set on a 1.61-acre lot along a privately maintained road, this four-season retreat is surrounded by moose, deer, and total peace, yet just 10 minutes from daily essentials in Kinmount and under 25 minutes to shopping and a hospital in Minden. Over 3,500 finished sq ft are filled with natural light, five skylights, expansive windows, two wood stoves, pot lights, and a bright open layout. The functional kitchen features dark-toned cabinetry with some glass fronts, stainless steel appliances, subway tile backsplash, and a breakfast bar ledge, while the lakeview living and dining area offers two walkouts to a balcony. A three-season sunroom with wraparound windows adds a quiet spot to soak in the views. With seven bedrooms in total, including a spacious primary suite with a walk-in closet, private balcony, and 3-piece ensuite, plus a main floor bedroom with a 4-piece ensuite and another second-floor suite with its own ensuite and walk-in closet, there's room for everyone! The partially finished walkout basement includes a rec room with a bar area, wood stove, ample games space, and two sets of double garden doors. Two laundry areas are conveniently located on the main and second levels. A 10x16 workshop, 6x8 shed, oversized two-car garage, and parking for 8+ vehicles add functionality to the fun. Whether it's your weekend escape or your forever #HomeToStay, this is where cannonballs, campfires, and cozy nights set the stage for a lifetime of memories made by the lake! (id:60626)
RE/MAX Hallmark Peggy Hill Group Realty Brokerage
14550 Regional Rd 57 Road
Scugog, Ontario
WHEELCHAIR ACCESSIBLE,SHOWER IS HANDICAPPED ACCESABLE,BEAUTIFUL LANDSCAPED LOT,PLENTY OF PARKING (id:60626)
Right At Home Realty
14550 Regional Rd 57 Road
Scugog, Ontario
WHEELCHAIR ACCESSIBLE, SHOWER HANDYCAPPED ACCESSIBLE, BEAUTIFUL LANDSCAPED LOT. PLENTY OF PARKING. FURNESS APPROX 2 MONTHS OLD. (id:60626)
Right At Home Realty
1356 Concession Road 10
Kincardine, Ontario
Discover your very own piece of paradise nearly 100 sprawling acres of tranquil beauty just minutes from Port Elgin, BrucePower, and vibrant local amenities. Lake Huron is only minutes away as well. This rare property seamlessly blends over 40 acres of fertile, workable land perfect for farming, hobby ventures, or personal recreation with lush wooded areas offering serene exploration, hunting, or a peaceful retreat. Imagine building your dream home in one of several ideal building sites, each offering privacy and a connection to nature while still being within easy reach of area conveniences. Whether you're cultivating land, hunting, reconnecting with nature, planning your forever home, or investing in rural serenity, this exceptional property offers endless possibilities. Don't miss out opportunities like this don't come along often! Listed at $1,099,000, it's your chance to bring your vision to life. Absolutely no trespass, as tenant farmer needs notice when people are looking at the property due to machinery. **NOTE - property according to land records is 99.69 acres. (id:60626)
RE/MAX Four Seasons Realty Limited
1356 Concession Road 10
Kincardine, Ontario
Situated in the tranquil area of Bruce Township and a short drive to Bruce Power, this expansive nearly 100-acre parcel provides the perfect blend of open farmland and serene wooded areas, offering endless possibilities for your future. Workable Land: Just over 40 acres of prime, workable land perfect for farming, recreational use, or developing your ideal outdoor lifestyle. Natural Beauty: The remaining land is a beautiful mix of trees and bush, ideal for exploring, hunting, or simply enjoying the peace and privacy of nature. Ideal Building Locations: With several potential building sites throughout the property, you'll have the opportunity to create your dream home in a secluded, natural setting while still being close to all that the area has to offer. Location: Conveniently located just minutes from the vibrant community of Port Elgin, you'll enjoy easy access to local shops, restaurants, schools, and beautiful Lake Huron beaches. The nearby Bruce Power facilities make this property ideal for those working in the area, while still offering a peaceful rural escape. This property is a rare find, offering both practicality and beauty. Whether you're looking to build your forever home, start a farming operation, or simply enjoy the tranquility of nature, 1356 Concession 10 is the perfect place to bring your vision to life. Don't miss out on this incredible opportunity book your private viewing today! Do not enter upon the property without permission from listing realtor/seller. Absolutely no trespass, as tenant farmer needs notice when people are looking at the property due to machinery. **NOTE - property according to land records is 99.69 acres. (id:60626)
RE/MAX Four Seasons Realty Limited
350 Kemp Road W
Grimsby, Ontario
Privacy, serenity, and unmatched convenience Await You! Nestled along a scenic country road, this beautifully updated sprawling bungalow offers the perfect blend of peaceful rural living and easy access to city amenities. Set on approximately half an acre, the property features a stunning backyard oasis complete with a sparkling in-ground pool and multiple patio areas ideal for outdoor entertaining or quiet relaxation. Step inside to discover an open-concept layout that effortlessly combines style and functionality. The updated eat-in kitchen is a chefs dream, boasting elegant countertops, ample cabinetry, and seamless flow into both the spacious family room and the expansive three season sunroom an ideal space for hosting gatherings or enjoying morning coffee with a view. The home also includes tastefully renovated bathrooms, an updated cistern and concrete porch/patio, offering peace of mind and modern comfort. For hobbyists or those in need of extra storage, the impressive 42' x 30' workshop is a dream come true. All this privacy and tranquility is just five minutes from the QEW and the heart of town giving you the best of both worlds. Don't miss your chance to experience the charm of country living without sacrificing convenience! (id:60626)
Revel Realty Inc.
170 Patterson Road
Barrie, Ontario
0.5 ACRE PROPERTY W/ INSULATED WORKSHOP, Garage, Separate Entrance To The Basement And More! Discover The Luxurious Living On This Fully Renovated 0.5 Acre Property In South Barrie. With Attention To Every Detail And Thoughtful Design, This Home Offers An Unparalleled Living Experience. From Kitchen And Bathrooms To Ceilings And Custom Finishes, Top-To-Bottom Upgraded With No Detail Untouched. Over 700 Sq Ft Impressive Heated And Insulated Two-Side-Door Workshop Has A 12 Ft Ceiling And A 10 Ft Garage Door Height, Is Ideal For Your Projects And Can Accommodate 6+ Cars. It's A Canvas For Your Creative Ideas, Ready To Be Transformed Into A Separate Living Unit Or Whatever Suits Your Needs. Explore The Possibilities! Situated In A Prime Location, Just 3 Min Drive From Hwy 400 And 5 Min To Simcoe Lake. It Offers Easy Access To Walmart, Costco, Restaurants, Banks, And Plazas, All Within A Short 7 Min Drive. Don't Miss The Chance To Make This Luxurious Property Your New Home! EXTRAS 200Amp Electrical Panel, Separate Electrical Panel In Workshop, Heated Garage, Advanced Remote Irrigation System, Reverse Osmosis And Chlorine Filter, 22x16 Deck W/Natural Gas Connection, Remote Control Front Door Lock, Landscaping. (id:60626)
Sutton Group-Admiral Realty Inc.
17 William Rex Crescent
Erin, Ontario
Welcome to 17 William Rex Crescent where you will experience Pride of Ownership at its best. This five bedroom, two renovated bathroom family home is tucked away in one of Erins established neighbourhoods surrounded by mature trees and sits on an impressive 104ft x 141ft lot. Drive up to the 6 car driveway to be greeted by a landscaped front yard with an inground sprinkler system. Step in to this updated 4-level sidesplit with mahogany floors which extends throughout the main, upper and lower level. Enjoy the main floor with plenty of natural light and a modern kitchen with stainless steel appliances and quartz countertops. Step out to the backyard oasis and enjoy your morning coffee on the multi-level stone patio and let the kids run free in the oversized yard. Spend some time in the cozy lower-level family room and enjoy watching tv over a gas fireplace. Step out through the second walkout and soak yourself in the privacy of a 7 seater hottub. Just move in and enjoy! (id:60626)
Sutton Group Realty Systems Inc.
124 Kirby Avenue
Collingwood, Ontario
Beautiful very upgraded house 4 Bed 3 Bath , Ravine lot, Hardwood & High Ceiling 10ft on main , 9ft 2nd floor and Basement, Located in Prestigious Collingwood Community, quiet street no house at front, Large windows , open concept living room and kitchen, Nested in heart of Collingwood, Enjoy the Blue Mountain resort, Golf Courses, Scenic and Biking Trails , Ski Resorts, One of the most growing family oriented community in Area, All Brick house. Leased at $4000 plus utilities. EXTRAS: Ravine lot , no house at front (id:60626)
RE/MAX President Realty
70 Mcgowan Street
Centre Wellington, Ontario
This beautifully maintained 1,629 sq. ft. bungalow, built by Wright Haven Homes, is nestled in a picturesque and peaceful neighborhood, waiting for its next proud owner. With excellent curb appeal and a double-car garage, this home offers both style and functionality. Step inside and be immediately impressed by the bright, open-concept layout and tasteful, neutral finishes throughout. The main floor features a spacious kitchen with stainless steel appliances, flowing seamlessly into the living room and dining area, ideal for entertaining or everyday living. You'll find two generously sized bedrooms, a 4-piece main bathroom, and the convenience of main floor laundry. The primary bedroom is a true retreat, complete with a walk-in closet and a luxurious 5-piece ensuite bathroom. Step outside to your private backyard oasis, featuring a large composite deck and interlock patios, perfect for relaxing with a morning coffee or hosting guests on warm summer evenings. The fully finished basement adds even more living space with large windows that bring in plenty of natural light. Enjoy a spacious rec room with a cozy gas fireplace, a third bedroom, and a versatile bonus area ideal for a home office, gym. Don't miss your opportunity to own this exceptional home in one of Elora's most desirable neighborhoods. Book your private showing today! (id:60626)
RE/MAX Real Estate Centre Inc
114 Thicketwood Avenue
Barrie, Ontario
SHOW & SELL !! (mins drive to Barrie South GO Station)So Many Reasons to make this House Your Home: Almost New , built just a year ago. Brand New Fully Finished 950 SF Legal Walk Out Basement Apartment With Separate entrance, provides great Potential For Rental Income. Park Front house. Its a Rare to Find Basement with 2 Full Washroom + Upgraded Kitchen + 2 Bedroom + Den .Very Practical and Functional Layout ! Its a 3,700 square feet (including basement) premium lot thoughtfully designed with open living concept, backing onto a protected green space, offering extended privacy ! Large windows with Sun filled Living Room, outfitted with light-filtering sheer drapes for added style and décor ! Upgraded Kitchen with modern appliances, beautiful Back splash & Fancy Lights for that wow factor !Its a dream home on a serene, quiet street near parks and trails! The whole house is freshly painted with Premium Benjamin Moore Finish. Garage door opener has videorecording feature ! Upstairs, four generously sized bedrooms feature soft carpet. Primary Bedroom has good size Walk In Closet for that extra luxury along with 5 Piece En-suite boasting A Huge Walk-In Shower, Tub. Overall the house gives a resort cum home vibe ! Surrounded by everyday conveniences, including schools, shops, Costco, restaurants, beaches, trails, ski hills, golf courses, and playgrounds, with easy access to major highways and the Barrie South GO Station. (id:60626)
Icloud Realty Ltd.
266 Millstone Street
Kitchener, Ontario
Welcome to this beautifully designed Mattamy-built detached home, KEY JUST RECEIVED! located in one of Kitchener's desirable family-friendly communities ** , this Brand New Home Boasts4-bedroom, 3-bathroom residence, loaded with premium upgrades *a $25, 000 upgrade* and offers the perfect combination of elegance, comfort, and functionality ** From the impressive the double-car garage and charming curb appeal, every detail has been thoughtfully considered ** Step inside through Double door Entry into a bright, open-concept ** Main floor featuring 9-footceilings and engineered hardwood flooring ** The Bright and Spacious kitchen is the heart of the home, boasting granite countertops, upgraded cabinetry, modern fixtures, and ample space for family cooking and entertaining ** The living room features a cozy fireplace, creating a warm, inviting setting, the dining area offers a walkout with serene views of the backyard ideal for everyday meals. Upper level the spacious primary bedroom offers a private retreat with a walk-in closet and a luxurious ensuite bath ** Three additional generously sized bedrooms share a modern 4-piece bathroom ** A separate laundry room on the second level adds everyday convenience ** The unfinished basement is a blank canvas, ready to be transformed into your dream rec room, home gym, or additional living space ** Located in the sought-after Trussler community ** Close to top-rated schools, parks, trails, and all amenities ** Commuters will appreciate quick access to major highways and transit ** This is more than just a house its the lifestyle you've been waiting for ** Must See Property (id:60626)
Royal LePage Real Estate Services Ltd.
1104 5051 Imperial Street
Burnaby, British Columbia
IMPERIAL Metrotown by AMACON located conveniently in the heart of Burnaby South, within an established neighborhood, offering easy access to all shopping centers and the Royal Oak Skytrain station, all just minutes away on foot. Adjacent to the Bonsor Recreation Complex, Metropolis Shopping Centre, Crystal Mall, schools, and various dining options, this location offers unparalleled convenience. This rare 3-bedroom unit, spanning 1123 square feet, is ideal for family living. With 2 parking spaces and a storage locker included, this unit features a bright Southeast-facing orientation, providing unobstructed views of the mountains and river. The master bedroom and spacious second bedroom face south, while an oversized balcony invites outdoor living. Book now for your private tour! (id:60626)
Luxmore Realty
51092 Zander Place, Eastern Hillsides
Chilliwack, British Columbia
*Measurements by Cubicasa. Welcome to Aspen Woods, where this home offers a bright and spacious open floor plan with vaulted ceilings throughout the main floor. The main living area features a large open kitchen perfect for entertaining, along with 3 bedrooms plus a den. The primary suite is complete with a walk-in closet, ensuite with a custom shower and heated floors. A fully self-contained 2-bedroom legal suite with its own entrance and laundry, and separate tenant parking provides excellent mortgage helper or potential or space for extended family. The property also includes a double garage with a workshop extension, air conditioning, solar panels to reduce your hydro bill, and fully landscaped grounds. Move-in ready and designed for comfort and function-this home has it all! (id:60626)
RE/MAX Nyda Realty Inc.
34 Beaconsfield Avenue
Brampton, Ontario
Most Desirable Location Beautiful 4 Bedroom. Second Floor Family Room, Entrance from Garage. Two Bedroom Finished Basement with Side Entrance. Renovated kitchen, new roof one year ago, concreate work done around the house and in the back yard one year ago. (id:60626)
Century 21 People's Choice Realty Inc.
1171 Quarry Drive
Innisfil, Ontario
Impressive SanDiego Quality Built Home! Immaculate 3 Bed + Loft, 3 Bath, 2435 Sqft Executive Home In One Of Innisfils Most Desirable Neighbourhoods. Stunning Brick & Stone Exterior. Covered Front Porch. Formal Living & Dining Rm. Family Rm w/Gas Fireplace. Beautiful Eat-In Kitchen w/Granite Counters, Breakfast Bar & High-End Stainless Steel Appliances (Gas Stove). Main Floor Laundry Rm w/Custom Cabinetry, Sink & Garage Access. Primary Suite w/Dazzling Ensuite Bath, Walk-In Closet & Sitting Area. 2 Large Spare Bedrooms + An Amazing Upper-Level Media Loft/Den. Unspoiled Lower Level w/High Ceilings & Lookout Windows. KEY UPGRADES & UPDATES: Elegant Double Door Entry. Wood Staircase w/Iron Spindles. Granite Counters In Kitchen, Bathrooms & Laundry Rm. Oversized Tiles. Hardwood On Main Floor, Upper Hall & Media Rm. 9 M/F Ceilings. Upgraded Hardware, Trim & Lighting. Freshly Painted. Oversized Garage Doors. Fenced Yard w/Huge Stone Patio. Close To All Amenities & Lake Simcoe. Watch Your Kids Walk To School Or Play At The Park From This Magnificent Family Home! (id:60626)
RE/MAX Hallmark Chay Realty
78 Front Street S
Orillia, Ontario
This Legal Fourplex 4 unit income property is your answer to positive cash flow and securing your financial freedom! These 4 units have all been freshly renovated from the top to bottom. New windows, floor, paint, etc. Units have undergone major fire code updates. All 4 units have separate hydrometers put in place. Located on a corner lot right by the water in Orillia's up and coming area. The development + vision proposed will turn todays buy into financial returns for years to come! (id:60626)
Homelife/vision Realty Inc.
27 Hassard-Short Lane
Ajax, Ontario
Welcome to 27 Hansard-Short Lane, A Spacious 5-bedroom, 4 Washroom Well Lit Gem Nestled In Desirable South East Ajax! Step Into a Grand Foyer Featuring Open Concept Layout And Convenient Interior Garage Access. The Ground Floor Presents A Versatile Living/Family Room, Wide Kitchen With Stainless Steel Appliances, Massive Island With Breakfast Counter Combined With Dining Ideal For Entertaining And Seamlessly Leading To Backyard. This Inviting Space Flows Effortlessly Into The Adjacent Dining Room, Creating An Ideal Setting For gatherings. Natural Light Floods The Entire Home, Creating A Warm And Inviting Atmosphere. Retreat To The Upper Level Where Five Generously Sized Bedrooms Await, Huge Master Bedroom Including A Primary Suite& Walk In Closet. Large Laundry Room Conveniently Located On The Second Floor With Laundry Sink. Elegant Hardwood Floors & California Shutters Through-Out The House With Solid Wood Stairs. Separate Entrance To Huge Unfinished Basement. This home Offers versatile Living Spaces, Don't Miss This Opportunity To Own A Bright And Spacious Home In A Sought-After Ajax Location Close To All Amenities Like Shopping ,GO Station, Public Transport, Costco And Much More. (id:60626)
RE/MAX Ace Realty Inc.
13 Paulette Way
Caledon, Ontario
Welcome to this charming, well cared for three (3) bedroom, three (3) bathroom Raised Bungalow. A true gem owned by its original family. Nestled in a mature and family friendly neighbourhood, this home offers a tranquil setting on a fantastic pie shaped lot! The spacious finished basement provides lots of additional living space and lots of light. Perfect for a games room, home gym and / or play area. The roof was done in 2022 and garage door replaced in 2025. Don't miss out on this great opportunity! (id:60626)
Century 21 Skylark Real Estate Ltd.
53 Glover Road
Hamilton, Ontario
Welcome to this Amazing Custom built 5 Level Side Split, situated on a gorgeous 75 by 200 lot, backing onto a treed area! Enjoy the convenience of city living along with the privacy and tranquility of a country setting! This enchanting home truly showcases the pride of ownership in every detail. From the gardens to the impeccably maintained interior, with hardwood floors, and carpet free, you will notice the quality and care invested throughout. The multi car parking and the double garage provides ample space, making it hassle-free for residence and guests. Step inside and see the quality. The added sunroom with laundry on main level, is bright, winterized and a perfect retreat for all seasons. The finished basement is spacious with an extra bedroom, sprawling cold room and lots of storage. Easy access and minutes the Redhill Express, the LINC and straight through to the QEW. Close to shopping, schools and all amenities. Simply visit this lovingly cared for home, fall in love and enjoy! **EXTRAS** Hot Water Tank - Owned (id:60626)
Royal LePage State Realty
107 Allegra Drive
Wasaga Beach, Ontario
Welcome to 107 Allegra Dr. - A Spacious & Stylish Family Home! This beautifully landscaped property offers over 3,500 sq ft of finished living space, 6 bedrooms, 5 full bathrooms, and incredible in-law potential. MAIN FLOOR: Enjoy an open-concept layout with soaring 16-ft ceilings in the living room, large windows, and a cozy gas fireplace. The kitchen features stainless steel appliances and large island, a bright dining area with a walkout to a private deck overlooking that yard. The main floor also includes a luxurious primary bedroom with spa-like ensuite and walk-in closet, plus a second bedroom and full bath. LOFT: Flooded with natural light, the loft overlooks the main floor and includes two spacious bedrooms and a full bathroom perfect for kids or guests. LOWER LEVEL: Ideal for extended family or multi-generational living, the walkout basement includes a full kitchen, large living area with fireplace, 2 bedrooms connected by a Jack & Jill bath, an additional 3-piece bath, separate laundry, and access to the private backyard with deck and firepit. This home is truly move-in ready and offers comfort, flexibility, and style for any stage of life. Don't miss it! (id:60626)
Century 21 B.j. Roth Realty Ltd.
36 Slipneedle Street
Brampton, Ontario
Absolutely stunning 2+2 bedroom detached bungalow in the prestigious Vales of Castlemore. Immaculately maintained, this home features a long, 47 X 131 Feet deep Lot, Long driveway, double car garage, and a charming front porch with a steel-fenced lawn perfect for relaxing mornings and evenings. Grand 8-ft entry door leads to a spacious 9 feet ceiling layout with freshly painted & hardwood floors, living & dining rooms, and a modern white kitchen with quartz countertops, centre island, and pantry. Main floor offers a primary bedroom with a luxurious 5-pc ensuite, an additional bedroom, and a full bath. Professionally finished basement boasts an entertainment area, office, kids play area, 2 large bedrooms, and ample storage. Step out to a private backyard oasis with no rear neighbours, featuring a multi-level vinyl deck, shade structure, pergola and shed. A true gem in a sought-after neighbourhood! (id:60626)
RE/MAX Gold Realty Inc.
325 Kinniburgh Cove
Chestermere, Alberta
Step into this beautifully designed home through a bright and inviting foyer, featuring modern light fixtures and ample closet space—setting the stage for the sophistication found throughout this SOLAR POWERED home.Just off the main entry, you'll find a well-appointed half bath and a versatile flex room—ideal as a home office, playroom, or guest suite.The open-concept main living area is designed for both entertaining and everyday comfort. The spacious family room flows seamlessly into the dining area and showstopping kitchen, all framed by large windows that capture stunning prairie views.The gourmet kitchen features dual ovens, a 5-burner gas cooktop, sleek countertops, elegant backsplash, and ample prep and storage space. A dedicated nook offers the perfect setup for a coffee bar or extra appliances. A gas line is ready for outdoor grilling on the upper deck, which includes a retractable awning for shade and comfort.Off the kitchen, a large mudroom with custom built-ins leads to a generous 3-car garage—keeping life organized and efficient.Upstairs, you’ll find four bright and spacious bedrooms. One includes a built-in Murphy bed for added flexibility. A vaulted-ceiling bonus room provides the perfect space for movie nights, gaming, or a quiet retreat.The luxurious primary suite overlooks uninterrupted prairie views with no rear neighbors. The spa-inspired ensuite features a soaking tub, dual vanities, a large glass shower, and tile finishes. A massive walk-through closet connects directly to the upstairs laundry room for maximum convenience.The finished lower level has been extensively renovated to add a fully legalized in-law suite that expands your living space with a cozy sitting area and fireplace, a second kitchen—ideal for multi-generational living or guests—a large bedroom, and a full bathroom with custom walk-in closet. A second laundry area with stacked washer and dryer adds extra practicality.In-ceiling speakers throughout the home and o utdoor areas create the perfect ambiance for entertaining. Step out onto the beautifully landscaped yard, complete with irrigation system and four raised garden beds. Five unique outdoor seating areas, including a fire pit space, make this backyard ideal for gatherings, relaxing, or play.A charming playhouse and hot tub (both negotiable) offer even more ways to enjoy this incredible outdoor retreat.This exceptional home combines thoughtful design, high-end finishes, and unmatched comfort—inside and out. Come experience the perfect blend of elegance, space, and functionality. (id:60626)
Real Broker
82 Ivy Crescent
Thorold, Ontario
Welcome to this one-of-a-kind, 3 bed plus den area masterpiece, custom designed to impress and perfect for entertaining. As you step onto the second level, you'll be greeted by the expansive living. dining and kitchen area featuring cathedral ceilings adorned with many pot lights to create the perfect ambiance along with contemporary high styled gas fireplace. The highlight of this level is the kitchen, where you'll find modern high end cabinetry and sleek finishes with quartz counters and backsplashes and a spacious well laid out pantry. Stainless steel appliances including Fridge, Stove, speed oven/microwave combo, and cabinet covered dishwasher are all included. Off the dining area is the much sought after massive covered deck, perfect for alfresco dining and outdoors living as you enjoy the Latham fibreglass salt System inground pool with Coverstar Automatic Safety cover, Hayward Variable speed pump and Jandy 400,000 BTU pump. The three main bedrooms are conveniently located on the main level along with a main floor laundry and includes front end loader washer and dryer. The beautiful primary bedroom has an ensuite built with a separate oversized glass and tile shower, freestanding tub, double sink, private toilet room, and walk-in closet. The primary bedroom also boasts a private walkout to the pool area, offering seamless access to your very own backyard oasis. Other outstanding features include Engineered hardwood floors in all main areas and quality ceramics in two of the 3 bathrooms. Automatic remote operated blinds in great room/kitchen areas. Over sized 2 car garage with electronic garage door opener. Additionally the basement is framed for two additional bedrooms a rec room, with the added benefit of a rough in for kitchen and 4rth bath, making it ideal for inlaw living. Fully fenced lot. Well located in prime location with convenient highway access. Truly an rare opportunity to own a beautiful one of a kind home! Contact us today to schedule a viewing. (id:60626)
Royal LePage NRC Realty
1674 Landry Street
Clarence-Rockland, Ontario
This house is considered a local historic site, given its architecture. With many years of love and care for this home, the present owner has improved and upgraded this home with love, with quality materials, and nothing was spared for you to keep enjoying this wonderful home. Wood flrs, oak all over, ceramic in kitchen & baths, 12 1/8 inches high baseboards all real wood at a cost of $20K, 9' high ceilings, Kitchen brown cabinet oak/granite counter top, white high gloss melamine, coffee bar with mini sink and mini fridge, Range is Jenn Air with middle griddle, Bosh double fridge. Main flr 2-pc bath with laundry, vanity with limestone countertop and ceramic flr. access to a newly built garage with a loft perfect for the man cave or family playroom, or added living space with an extra-wide staircase. The upper ensuite bathrm offers granite on the walls, porcelain on the flr and in the shower. The main upper 4-pc bathrm with a soaker tub and a marble countertop single sink. All bedrms have oak flrs in a special design. The primary bedrm offers his & hers closet, access to a beautiful ensuite which offers double vanity w granite countertop, bidet toilet that has dual water temperature, heated seat and night light that changes colours the shower is 3' x 5' in ceramic tiles and glass drs, large hanging mirror on wall Incl, and further gives access to your private balcony to rest and read your special book. List of work done as follows: Modified Bitumen Roofing 2024 with a 25-year transferable warranty, Paved driveway 2024, Garage/loft 2025, Furnace & HWT & A/C 2018, Insulation attic 2022, Electrical 2020-2021, 3-faced gas fireplace 2021 between dining rm & living rm. Gas BBQ line 2023, Kitchen 2021, Plumbing PEX 2018-2022, basement blown insulation & drywall 2024, Doors 2022, Walkway around veranda 2023-2024, shed 12' x 12'. Never be out of power ever again with this Generac generator will keep you warm or cool w/everything working. Seller will entertain all offers ** This is a linked property.** (id:60626)
Century 21 Action Power Team Ltd.
191-3 Millwick Drive
Toronto, Ontario
Attention Investors/End-Users! Retail Tenant Can Stay Or Leave For Buyer's Personal Use. A Fully Tenanted, Well Maintained Mixed-Use Building Generating Ideal Income And Fronting On A High Vehicular And Pedestrian Traffic Strip. Building Is Surrounded By Vibrant Neighborhoods And Ideal Area Amenities. Ground Floor Store Front Features High Ceilings, Multiple Rooms, A Functioning Kitchen, & Washroom. 2nd Floor Accessible By A Separate Entrance And Consists Of 2 Apartments (1 Bdrm Apt & 2 Bdrm Apt). Basement Consists Of A Self Contained 3 Bedroom Apartment With A Fully Functioning Kitchen, Washroom And Separate Entrance. Property Generates A Good Annual Income - Property Brochure And Rent Roll Available Upon Request. Property Is In Close Proximity To HWY 401, HWY 400, Shops, Boutiques, Public Transportation And More! Priced To Sell! (id:60626)
Royal LePage Connect Realty
32698 Pandora Avenue
Abbotsford, British Columbia
Central location, Huge flat lot without any easement or right of way to play or do family gathering, walking distance to Abbotsford Regional Hospital and Cancer Centre, Mill lake and easy access to highway 1. large 1/4 acre clean flat lot with 70' frontage and no easement. This house has 4 bedrooms & 2 bath for upstairs use and 2 bed 1 bath legal suite. Laundry on the covered patio, which has easy access for downstairs people as well. All windows has been updated and lock able storage shed in the backyard. Easy to show. (id:60626)
Homelife Advantage Realty Ltd.
5451 Cedarcreek Drive, Promontory
Chilliwack, British Columbia
RENOVATED Ranch-style house on freehold 8,320 sq ft lot with RV PARKING back access & oversize detached workshop. Extensive upgrades in perfect layout for relax or kids to play: designer kitchen cabinets, granite counters, engineered hardwood flooring, "˜safe step' walk-in tub in bathroom, new water pipes; PRIVATE BACK YARD: new metal fence + new METAL roof in year 2024 w/transferable warranty; a massive covered patio, full "Duradeck" surrounds and a hot tub, garden beds beside an oversize detached workshop-for hobbies, storage, or mortgage helper. The zoning allows 2nd kitchen (existing plumbing, a separate entrance available). This home has great flexibility and can easily be converted to accommodate an extra bedroom, as well as be wheelchair accessible both indoors and out. (id:60626)
Exp Realty Of Canada
4302 1188 Pinetree Way
Coquitlam, British Columbia
This home deserves more than 800 characters description so head over to the VIRTUAL TOUR for ALL DIGITAL ASSETS and all the details we wish we had space for. See you during open houses or private showings. (id:60626)
Royal LePage West Real Estate Services
17359 Highway 35
Algonquin Highlands, Ontario
Attention all Architecture lovers! This 3,000+ sq. ft. Dodecagon home (12-sided) is a marvel of engineering. It starts with an inner core steel tube that runs from the basement to the top, with steel i-beams heading out from the centre to fully anchor the home. Inside you will find exquisite wood floating stairs, solid wood post and beam construction and an overhanging second floor open to the living/dining area below. All with exhilarating views that encompass all of Halls Lake and beyond. The second level also provides two additional hang-out areas, currently used as a games area and a music area. The centre tube provides access to the basement, which also has access from outside for the perfect workshop. Follow the spiral stairs in the tube from the second floor upward and discover the amazing solarium or copula with seating a full 360 degrees, topped off by a hot tub! An incredible feature. Balconies exit off each upstairs bedroom, and decks encircle the main floor. The centre piece of this home is the core steel tube, offering an amazing stone fireplace and a beautiful mural painted by Artist Lois Rod. The construction of this home is simply a study in engineering and amazingly built with longevity in mind. The outside offers a world to explore. Over 130 acres of managed forest with trails, a pond, a salt-water pool, beautiful perennial gardens, and abutting acres of Crown Land. All with a stunning vista that must be seen to be believed. (id:60626)
RE/MAX Professionals North
108 - 2489 Taunton Road
Oakville, Ontario
OVER $100K IN CUSTOM UPGRADES! RAVINE-VIEW EXECUTIVE TOWNHOME! TWO SIDE-BY-SIDE PARKING SPACES! Discover the perfect blend of luxury and tranquility in this impeccably designed two bedroom plus spacious den townhome, where every detail reflects sophistication and comfort. Set against a serene ravine backdrop, this residence offers inspiring views that create a rare sense of calm and connection to nature within the city. Rich oak hardwood floors flow seamlessly throughout, enhanced by designer wallpaper that adds texture and visual interest. The chef's kitchen impresses with premium Miele appliances, a generous pantry, and an elegant balance of form and function. Over $100K in custom upgrades elevates the home's character, including a bespoke wall unit, sleek central fireplace, built-in dining cabinetry, refined crown moldings, and a striking staircase with glass panels and artistic detailing. The versatile den with its own ensuite bathroom adapts easily to your lifestyle - ideal as a guest suite, home office, or third bedroom. Upstairs, spa-inspired bathrooms showcase upgraded backsplashes, statement mirrors, and contemporary finishes. Designer chandeliers and sconce lighting create a warm, inviting ambiance throughout. Thoughtfully curated and beautifully finished, this residence is more than a home - it's a private retreat of style, comfort, and inspired design. (id:60626)
Royal LePage Real Estate Services Ltd.
110 Old Highway 4
Grey Highlands, Ontario
Welcome to 110 Old Highway 4, Flesherton, Ontario! Set on just over 2 acres of picturesque countryside, this charming bungalow offers 3+1 bedrooms, 2 full bathrooms, and 1+1 kitchens perfect for a growing family or an ideal setup for an in-law suite. The home is situated on a beautiful corner lot that combines privacy with convenience. A standout feature of this property is the impressive detached heated shop, providing over 1,100 sq. ft. of workspace ideal for hobbyists, entrepreneurs, or additional storage needs, with a separate hydro meter. Offering a unique opportunity to own a versatile piece of real estate in a peaceful, rural setting. (id:60626)
Century 21 Heritage Group Ltd.
454 Trent Valley Road
Cramahe, Ontario
Exceptional New Build Opportunity 1,964 Sq Ft Bungalow. Welcome to a rare chance to own a brand new, beautifully crafted bungalow by trusted local builder, Fidelity Homes. This 1,964 sq ft home offers an ideal blend of comfort, style, and flexibility move forward with the existing plan or fully customize the layout and finishes to reflect your personal vision. The proposed design features 3 spacious bedrooms and 2 bathrooms, with an airy open-concept kitchen, dining, and great room complete with a cozy fireplace perfect for everyday living or hosting guests. High-quality finishes include luxury vinyl plank flooring, designer light fixtures, quartz countertops, and custom cabinetry throughout the kitchen and bathrooms. Thoughtfully designed for functionality and ease, this home includes main floor laundry, a large covered front porch, and a generous back deck for outdoor living. Covered by a 7-year Tarion warranty and built with integrity by Fidelity Homes, this property is a true standout. Design as planned or customize every detail your perfect home starts here. (id:60626)
Royal LePage Proalliance Realty
72 Scott Drive
Amherstburg, Ontario
Welcome to 72 Scott Drive, where comfort and style come together in this beautiful custom 2024-built 2-storey home tucked away on a quiet cul-de-sac in Amherstburg. With approximately 2,500sf (above grade), 4+2 bedrooms and 4.5 baths, there’s room for everyone to spread out and enjoy. The inviting main floor has 9ft ceilings and is designed for everyday living, featuring an open concept kitchen with custom maple cabinetry, modern light fixtures, induction stove and dining area perfect for family meals. Stunning main floor primary bedroom features walkout to patio, massive walk-in closet and spa-like 5-piece ensuite with 2-person shower, double vanity and elegant soaker tub. A bright living room with soaring 18ft ceiling heights, convenient mudroom, 2-piece bath and laundry round out this space. Grand solid oak staircase that shows like an art piece leads you upstairs to three spacious bedrooms (2 with balconies!) including a second primary with 3-piece ensuite and walk in closet. The family will gather and enjoy in the cozy 2nd level living room with gas fireplace and walkout to a spacious balcony, overlooking the mature tree-lined streets, creating the perfect retreat for kids and guests. The fully finished basement adds even more living space with two additional bedrooms, a family room, 3-piece bath and 2nd laundry hookups — ideal for teens, in-laws, or overnight guests. Step outside to a landscaped fenced yard with covered porch, perfect for summer evenings or weekend barbecues. Quality craftsmanship and finishes that you should expect from a newly built home. Double garage with inside entry, private deeded beach access and water views make this the kind of home where memories are made. Close to schools, parks, shopping, and the picturesque Amherstburg waterfront; this home is truly unique and an absolute showstopper. Seller reserves the right to accept or decline any and all offers. (id:60626)
Jump Realty Inc.
5054 Wascana Vista Court
Regina, Saskatchewan
Welcome to this stunning 2-story Walk-out home by Westmount Developments, nestled in the serene bay of Wascana View with a backdrop of lush greenery. This meticulously crafted residence boasts 2765 sqft plus an additional 1536 sqft on the walk-out level. Upon entry, you're greeted by a grand foyer adorned with an open ceiling and a dazzling crystal chandelier, leading seamlessly into the formal living and dining areas adorned with beautiful hardwood flooring. The open kitchen is a chef's dream, featuring white lacquer cabinets, granite countertops, glass-tiled backsplash, and ceramic flooring.The cozy family room offers a new gas fireplace and customized HunterDouglas automated shades, while the newer upper deck with glass railings offers a picturesque view of the green space and inviting heated pool.Ascending to the 2nd level, discover the spacious master bedroom with his and her walk-in closets, complemented by an executive ensuite boasting dual sinks, a jetted tub, and a FIAT steam shower. Two additional large bedrooms and a main bathroom with skylight and dual sinks complete this level.The lower walk-out level is an entertainer's paradise, featuring a recreation room with fireplace and a wet bar, with access to the hot tub and pool. A generous 4th bedroom, versatile den, and a beautifully landscaped backyard with composite wood deck and hot tub complete this exceptional home. Renovations abound, including a Cedar shake roof by Wheatland Roofing (2011), triple-pane windows on the main and 2nd floors (except DI & LR), HunterDouglas smart motorized blinds, new paint and upgraded carpet throughout (2020), 2 new fireplaces, a high-efficiency furnace (2020), and newly upgraded high-end vanities and toilets.Don't miss the opportunity to make this your dream home. Contact your agent to schedule a private showing today! (id:60626)
RE/MAX Crown Real Estate
31465 Aerolane Avenue
Abbotsford, British Columbia
Great Value & Potential!This charming 2-storey home sits on a spacious 7,500+ sq ft corner lot and offers 4 bedrooms and 2 bathrooms - perfect for families or investors. The fully fenced backyard provides a safe space for kids and pets to play, while the large covered deck is ideal for relaxing or entertaining year-round. Located just minutes from Highway 1 and a short drive to Highstreet Mall, with Fishtrap Creek Park and transit stops within walking distance.Don't miss out on this incredible opportunity to own in a prime location with so much potential. Call today to book your private viewing! (id:60626)
Century 21 Coastal Realty Ltd.
206 6611 Pearson Way
Richmond, British Columbia
Live the River Green lifestyle-Richmond´s most prestigious waterfront community by the Olympic Oval, dyke trails & Fraser River. This air-conditioned home features a sleek European kitchen with premium appliances, a smart layout, and a large balcony with mountain & water views. Enjoy luxury living with 24-hr concierge, indoor pool, gym, media room. Walk to restaurants, parks, and future green spaces. Open House Sun Oct 26 2-4PM (id:60626)
RE/MAX Westcoast
844 Snowdrop Crescent
Ottawa, Ontario
Stunning Family Home with No Rear Neighbours & Premium Upgrades! Step inside this beautifully upgraded home and be greeted by a spacious foyer that flows seamlessly into a versatile office or bedroom and a convenient powder room.The open-concept main level is designed for modern living, featuring gleaming hardwood floors and a natural flow between the living, dining, and kitchen areas perfect for both everyday life and entertaining.At the heart of the home is the chefs kitchen, a true showstopper with: Upgraded cabinetry for ample storage A massive island with breakfast bar seating Quartz countertops for a sleek, high-end finish A walk-in pantry to keep everything organized A gas line ready for a high-performance stove. Upstairs, the luxurious primary suite offers a large walk-in closet and a spa-like 5-piece ensuite for ultimate relaxation. The second bedroom also boasts its own ensuite, while the third and fourth bedrooms are generously sized with large closets. A full bathroom and spacious laundry room complete this level.The partially finished basement has been transformed into a home gym, with extra space ready for your personal touch whether its a home theater, playroom, or additional living area.Premium Upgrades Include: Hardwood flooring throughout the main level Quartz/Granite countertops in the kitchen & primary bath 200 Amp serviceEV charger ready! Central vacuum system for effortless cleaning Energy-efficient triple-pane windows Heat pump for year-round comfort. Enjoy Privacy with No Rear Neighbours!Step outside to a serene backyard with plenty of green space, offering the perfect retreat for relaxation or entertaining.Located near top-rated schools, parks, trails, golf courses, shopping, and the upcoming LRT expansion, this home provides both convenience and tranquility. Plus, enjoy peace of mind with full Tarion warranty coverage! Don't miss out, schedule your private viewing today! (id:60626)
Right At Home Realty
Land + Bldg - 1304 Hunt Club Road
Madoc, Ontario
Endless Possibilities on 83 Acres | Ideal for Living, Farming, Investment, or Development! ** Severance completed property approved for three lots, with expansive farmland included.** Welcome to your rural retreat just minutes from Madoc and conveniently located off Highway 7.This rare 83-acre property with RR zoning offers a blend of residential comfort, agricultural opportunity, and long-term development potential.The Home:This well-maintained, move-in ready 4-bedroom residence offers flexibility for large families, multi-generational living, or rental income. Main Living Area Includes: Spacious open-concept living and dining area with hardwood floors,Bright, functional kitchen with appliances included, 2 bedrooms, 4-piece bathroom, and main floor laundry, Propane furnace & central A/C for year-round comfort. Main-Level In-Law Suite: Cozy family room with propane fireplace, 2 bedrooms, and main floor laundry ,3-piece bathroom & second kitchen. The Land: 83 total acres,3 severed & approved lots, Potential for 3 additional lots,58 acres of productive farmland currently leased. Rental Income:House: $2,700/month, Farmland: Approx. $5,000/year, Exterior Features: Attached single garage & ample parking for vehicles or equipment,Stunning views over open farmland, New metal roof with warranty. Quiet, peaceful setting with proximity to schools, shopping & servicesThis is a rare opportunity to own a large parcel of land with income streams and future severance potential. Whether you're looking to live, invest, or build this property checks all the boxes. (id:60626)
Royal LePage Vision Realty
1 Creek Side Place
Lambton Shores, Ontario
Immaculate Former Show Home in Creek Side Place This stunning 4-bedroom, 3-bathroom bungalow once the Medway Homes model offers 1,541 sq. ft. on the main level plus 1,278 sq. ft. of beautifully finished lower-level living space with large storage room. Ideally located beside open green space and a tranquil pond, this home blends luxury, privacy, and smart design in one exceptional package. Thoughtfully upgraded with over $200,000 in premium features, including an extended kitchen with added cabinetry, built-in coffee maker, microwave, and two-drawer fridge, recirculating pump, roughed in central vacuum. The bright sunroom with two-sided fireplace, tray ceilings, and oversized windows creates a warm, inviting atmosphere. Interior highlights also include Toto toilets, custom blinds, and a smartly designed laundry room that connects to the primary walk-in closet for seamless functionality. Step outside to a show stopping composite deck with pergola, three-sided privacy blinds, and a dog door for pet-friendly convenience. The fully fenced, professionally landscaped lot features a fire pit, outdoor shower, Generac generator, gutter guards, and a full irrigation system with 10 drip lines ideal for lawn, gardens, and hanging baskets. Shed has electricity. 30 amp breaker for RV. A rare bonus: the adjacent municipal lot is maintained and enhanced with mature trees planted (with approval) for maximum privacy and scenic enjoyment. This home is a true gem in Creek Side Place move-in ready, meticulously maintained, and built for indoor comfort and outdoor enjoyment. Quick access to downtown and beach is a foot bridge at the end of Creek Side that brings you out at Tim Horton's. (id:60626)
Oliver & Associates Trudy & Ian Bustard Real Estate
1023 Big Ben Lane
Frontenac, Ontario
Discover refined lakeside living in this beautifully crafted, custom-built home on tranquil Gould Lake, one of Sydenham's most desirable and private waterfront locations. Designed with timeless Victorian inspiration, this meticulously maintained R2000-rated home offers exceptional energy efficiency, warmth, and enduring charm. The main level features a thoughtfully designed layout with a classic, inviting aesthetic. Enjoy a well-appointed kitchen, comfortable living and dining areas, two generous bedrooms, and a bright sunroom with an indoor hot tub, an ideal space to unwind year-round while taking in peaceful views of the natural surroundings and lake. The fully finished lower level expands your living space with two additional rooms, a half bath, in-floor heating, a large open area perfect for a family room, gym, or office, cold storage, and a walk-up to the attached two-car garage. Whether hosting extended family or creating room for hobbies and work, the basement offers flexibility and comfort. Step outside to beautifully maintained gardens and a low-maintenance composite deck, perfect for morning coffee, entertaining, or simply soaking up the serenity. With private waterfront access and pride of ownership throughout, this remarkable home is the perfect balance of comfort, character, and lifestyle. This is more than a home its a retreat, a lifestyle, and a rare opportunity to own on one of the regions most cherished lakes. (id:60626)
Sutton Group-Masters Realty Inc.
1238 Gower Point Road
Gibsons, British Columbia
Sitting on just over 1/2 acre with ocean views out to Vancouver Island this is a fabulous opportunity!This home has been lovingly cared for with the same family since the late 70's.This spacious home offers a great floorplan for a growing family. On the main level you'll find a large open concept living & dining room with a glorious south facing sundeck to enjoy the ocean views plus 3 beds/2 baths on this level.Downstairs could easily be suited,it features a large living room,bedroom, bathroom, laundry & 2 flex spaces (one currently used as a workshop).Lots of updates include new roof, new 18 by 10ft storage shed,new enviro paving driveway & more.To the rear of the property you'll find a beautiful sunny garden, with fenced veggie beds and large concrete patio perfect for entertaining! (id:60626)
RE/MAX City Realty
34777 Mt Blanchard Drive
Abbotsford, British Columbia
Imagine you on your own quiet, private deck enjoying amazing mountain and nature views. This home boasts 5 beds + 2 bathrooms with legal basement. Tucked in on a peaceful cul-de-sac in the highly desirable Ten Oaks neighbourhood, this home offers breathtaking nature and mountain views that extend from the entirety of the home. The main house boasts 3 bdrms + 1 bath, offering effortless single-level living. Fantastic income opportunity with a legal 2 bed 1 bath bsmt suite with separate laundry. Carport and shed offers plenty of outdoor storage and protection from the elements. The carport contains an EV car charger as well. Enjoy the convenience of being a short 15-20 min walk from cafés and grocery stores. Bus stops are close by and is only a 10 mins drive to downtown Abbotsford. (id:60626)
Team 3000 Realty Ltd.

