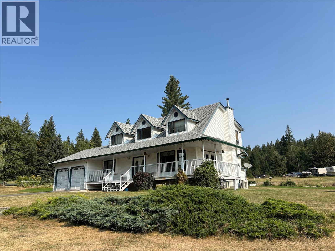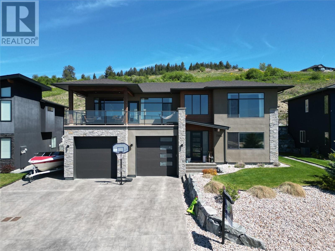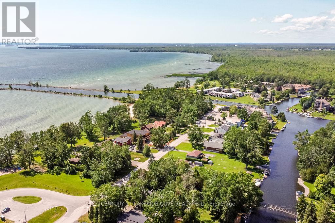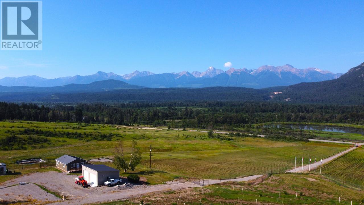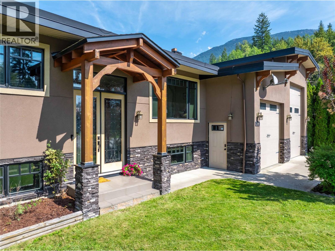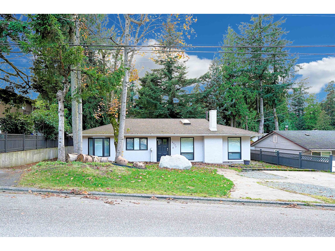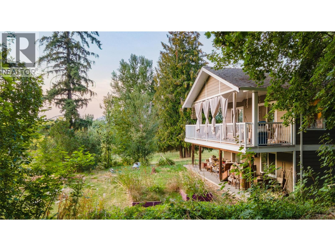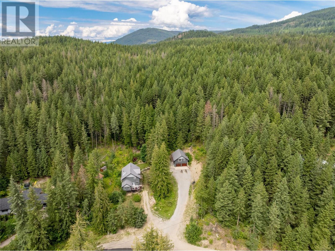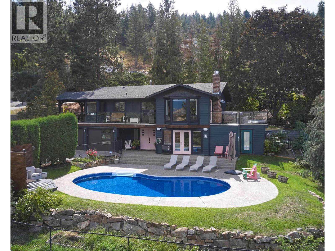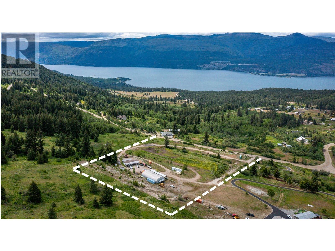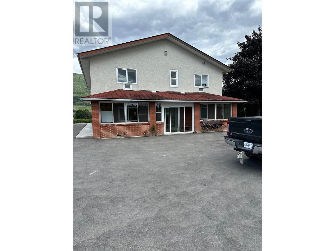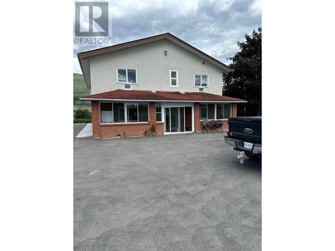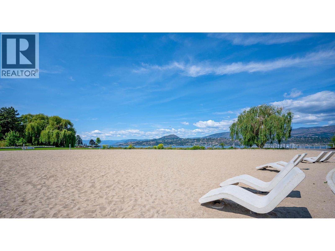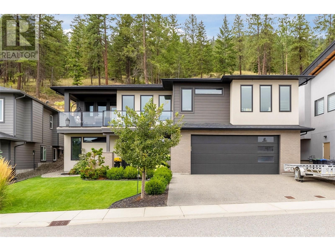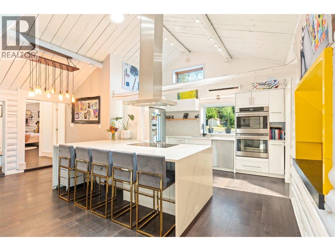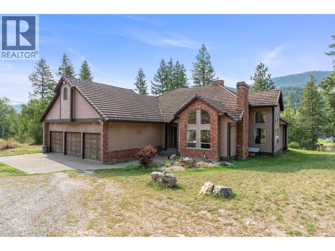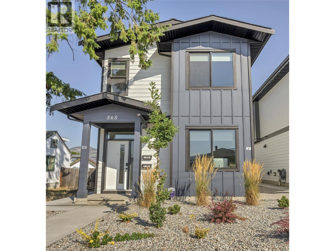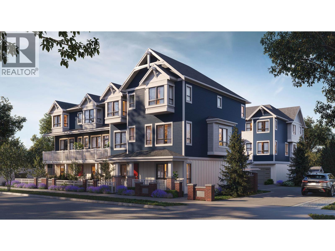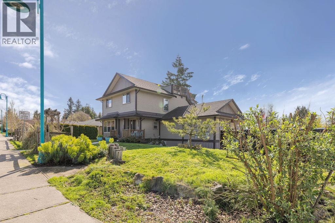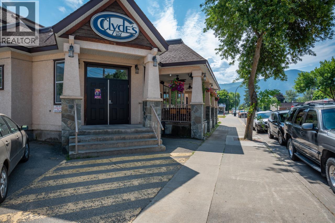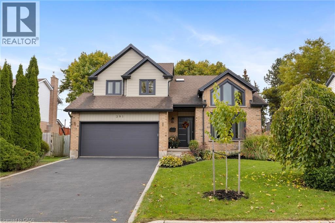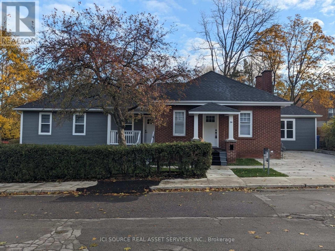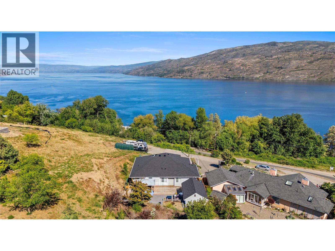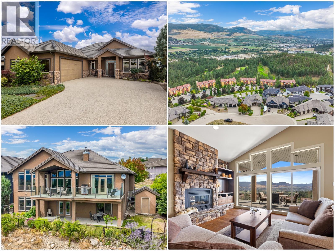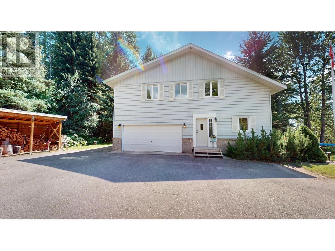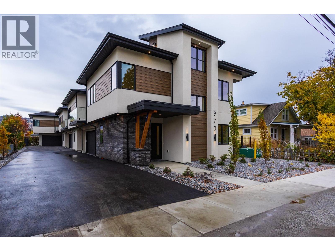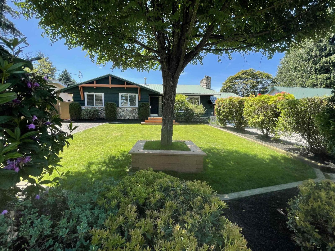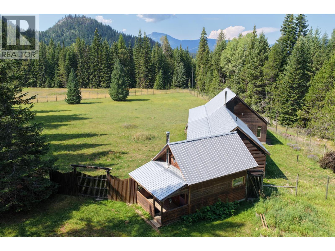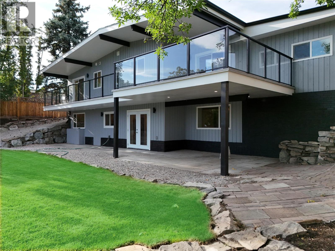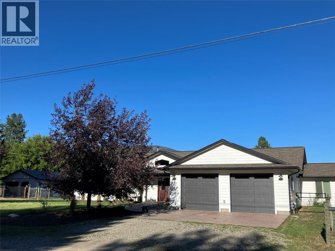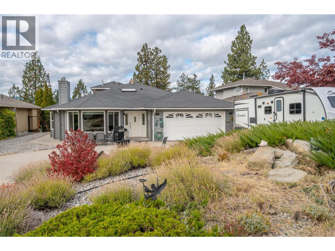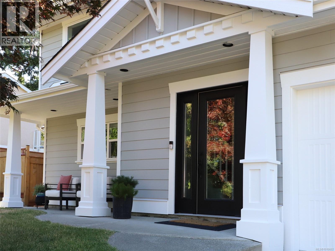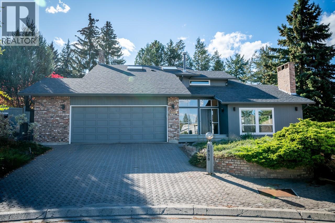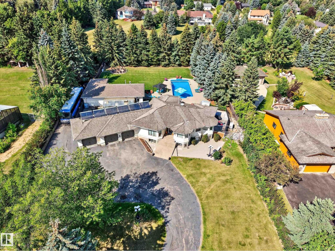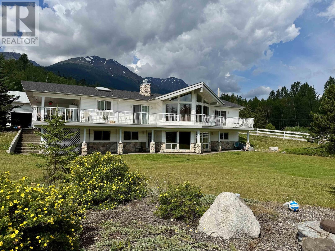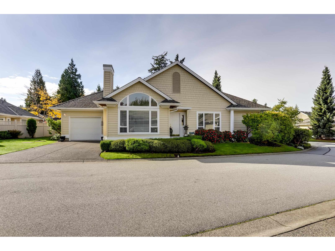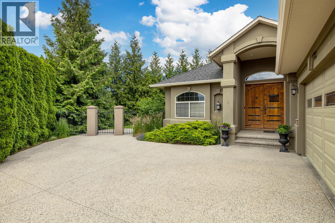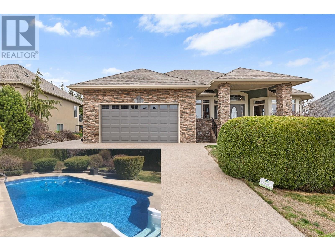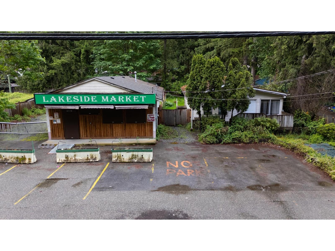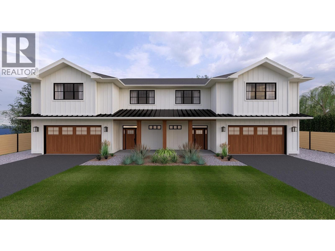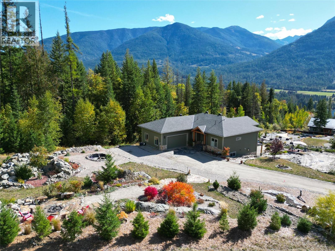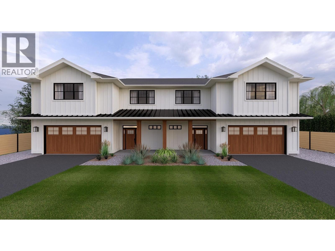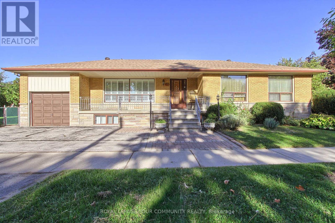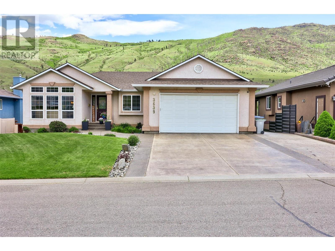102 Kault Hill Road
Salmon Arm, British Columbia
Escape to a peaceful, rural lifestyle just minutes from downtown Salmon Arm. This stunning property offers the perfect blend of comfort, functionality, and space, sitting on just under 5 acres of diverse and usable land. With a spacious family home at just over 3000 sq/ft of living space, an attached garage, a 60'x40' shop space, a barn and some land to enjoy, there is something for everyone. Designed for comfort and function, you will have all your living spaces on the main floor including a breakfast nook and formal dining, along with 2 living or family rooms to relax. Upstairs, you'll find four bedrooms, including the primary with ensuite and walk in. The basement offers flexible space, use as the current in-law suite or a family recreation area, complete with a separate entrance and some extra storage. Enjoy your morning coffee on the charming front veranda and host summer barbecues on the expansive back deck. For the hobbyist, entrepreneur, or mechanic, the 60' x 40' heated shop is a dream come true. With a 14-foot and a 12-foot high door, it can accommodate everything from large equipment to RVs. The shop also includes a convenient bathroom and dedicated storage. Roughly half of the land is flat and usable, perfect for grazing animals or planting a garden. The remaining half is beautifully forested, providing a serene backdrop and a private, natural feel. Ready for some new memories to be created this home awaits. (id:60626)
Royal LePage Access Real Estate
212a Schell Avenue
Toronto, Ontario
Absolutely beautiful home, very well kept for over 20 years by present owners. Large, bright principal rooms with hardwood flooring. Renovated kitchen with walk-out to back porch overlooking a beautiful, private backyard. Second floor has three ample bedrooms with closets and large windows. Total above ground square footage 1342 sq ft. Located in the vibrant Castlefield Design District, close to all amenities and to the scenic Beltline Trail - Toronto's popular 9 km trail on an old railway track crossing the city in a linear park - ideal for walking, dog walking, biking, jogging! A perfect community for a growing family to call home (id:60626)
RE/MAX Ultimate Realty Inc.
7144 Apex Drive
Vernon, British Columbia
~OPEN HOUSE Sunday June 1st from 1pm to 3pm~ *Exceptional Value in the Foothills* Welcome to this immaculate, custom-built 2018 Okanagan home. With today’s rising construction costs, recreating this level of quality, space & finish would far exceed the Seller’s asking price. Set on a beautifully landscaped 0.24-acre lot, this home offers tremendous curb appeal with its grand stamped concrete driveway, pristine yard, RV/boat parking & oversized triple garage. Every detail of this home reflects care and craftsmanship, from the custom cabinetry and quartz countertops to the elegant finishing throughout. The heart of the home is an ultra-modern kitchen designed to impress, featuring a 13-foot island, walk-in pantry, built-in desk, wine fridge & gas range. The open-concept main floor flows seamlessly into the dining & living areas, leading to both a covered front deck with stunning Okanagan Lake & valley views and a private back patio complete with hot tub, irrigated garden beds & dog run. The main level includes 3 spacious bedrooms & 2 full bathrooms, including a gorgeous Primary Suite with a luxurious 5-piece ensuite & custom built-in cabinetry. Downstairs offers an additional large bedroom with walk-in closet, a full bathroom & a cozy Family Room - complete with a charming hidden playroom perfect for kids. A functional mudroom with custom built-ins connects the garage to the home for easy everyday living. Contact your Agent or the Listing Agent today to schedule a viewing. (id:60626)
Stonehaus Realty (Kelowna)
27 Poplar Crescent
Ramara, Ontario
This Exquisite 3-bedroom, 2-bathroom Waterfront Bungalow is Nestled on Nearly Half an Acre of Beautifully Landscaped Grounds in the Highly Coveted Lagoon City Community. With direct Access to the Breathtaking Lake Simcoe and the Scenic Trent-Severn Waterway, You can Effortlessly Dock Your Boat Right in Your Backyard and Relish a Private Beach Mere Steps Away.The Home Masterfully Combines Luxury and Comfort, Featuring Top-Tier Finishes that Elevate Every Corner. The Kitchen Boasts Stunning quartz Countertops, While the Living Room Captivates with its Custom Archway and Rich Hardwood Floors that Flow Seamlessly Throughout. Spacious Family Room and Bedrooms Invite You to Step onto a Large Deck, Providing the Perfect Setting for BBQs, Entertaining Guests, or Simply Unwinding in the Serene Ambiance. Recent Enhancements Include a Beautifully Crafted Designer Sauna, a Fully Renovated BathroomOutfitted with a Commercial-Grade Steam Shower, a New Dishwasher, and a State-of-the-Art Air Conditioning Unit for Your Comfort. Outdoors, You'll Find a Charming Custom Dock Adorned with a Pergola, a Delightful Cabana Featuring a Fireplace, and a Covered Outdoor Shower Each Element Designed for Year-Round Enjoyment and Relaxation. This is Not just a Home; its Your Personal Waterfront Paradise. (id:60626)
Century 21 Lakeside Cove Realty Ltd.
726 Hwy 95 Highway
Spillimacheen, British Columbia
Wow - beautiful Spillimacheen Ranch - ( heritage homestead - 1898) this 154 acre ranch ( mixed 80 acres pasture, 74 acres wooded- approx.) has outstanding wetland, mountain, and pastoral views. The property has direct access of Hwy 95, comes with a modest 860 square foot home with an undeveloped basement for future expansion. Other features of the property is a newer 1000 sq foot insulated shop, for 3 vehicles, a 8 foot elk fence, surrounding the house compound and acreage that is planted with 150 hazelnut trees. The property has an irrigation pond w/submersible pump, and a gravel pit. There is a small portion (4-5 acres) of the parcel laying on the westside of the highway right on the Columbia River wetlands. If you are looking for a beautiful mountain ranch on the western slopes of the Rockies, that has you central to Radium ( 25 min - 42 km north of Radium) and Golden recreational amenities, and is an outdoor lovers dream zone for those that love the outstanding hunting, fishing, this is a great place to check out. A great place to live the dream. (id:60626)
RE/MAX Invermere
1824 Colbeck Road
Revelstoke, British Columbia
Welcome to your new home in the family-oriented community. This property boasts 2 floors of livable space, a large private yard and a garage that checks every box—tandem, oversized, and highly sought after for all your toys. Home is move in ready, Inside, you’ll find a spacious kitchen and dining area, perfect for gatherings, along with 3 bedrooms on the main floor and 2 bathrooms (one an en-suite). Step through the double doors off the dining area to your deck, where you can enjoy views and the expansive backyard. The lower level offers a rec room with wet bar, an additional bedroom or TV room, plenty of storage, and a separate entrance, making it ideal for a potential suite. Location highlights include being just minutes from the Revelstoke Golf Club, local schools, the Revelstoke Dam, and the Columbia River. Downtown Revelstoke offers everything you need—shopping, restaurants, coffee shops, movie theatre, museums, community center, hockey and skating rinks, art galleries, parks, and more. Best of all, you’re only 12 minutes to Revelstoke Mountain Resort and the upcoming Cabot Golf Course. This home is truly perfect, offering thoughtful updates and mordernation. Inside, you’ll find new lighting, fresh paint, gleaming hardwood floors, and stainless-steel appliances. The main-floor laundry adds convenience, while three fireplaces—wood, pellet, and electric—create warmth and comfort throughout the seasons. ""All of this makes it the ideal place to call home."" (id:60626)
Coldwell Banker Executives Realty
8577 Terrace Drive
Delta, British Columbia
SUBDIVIDABLE LOT with a charming 3-bedroom, 2-bath home located in a quiet North Delta neighborhood with convenient access to major routes. Recent updates include a brand-new bathroom, fresh paint, modern lighting, new blinds, and low-maintenance turf in the front yard. The home features 3 skylights, a bay window in the master bedroom, and an updated kitchen with French doors that open onto a spacious 400 sqft patio and a southwest-facing backyard with new fencing. A newly paved asphalt driveway provides ample space for Boat/RV parking. Close to schools, parks, and scenic trails. Check with the City of Delta for potential development opportunities. Book your showing today! OPEN HOUSE 14th Sep 2025 Sun 2:00pm - 4:00pm (id:60626)
Lpt Realty Ulc
1121 Shuswap Street Sw
Salmon Arm, British Columbia
Welcome to 1121 Shuswap Street SW, a rare opportunity to own a piece of Salmon Arm history. This 2.81-acre hobby farm has been in the same family since 1920 and is located in the ALR with R10 zoning. This over 3,000 sqft. home has been thoughtfully expanded over the years and offers great bones, unique character, and plenty of space for a growing family. The basement has been built with a separate suite layout in mind, providing flexibility for extended family or income potential. Outdoors, you’ll find a detached garage, established trees, and a pond that attracts herons, osprey, deer, and even the occasional moose. The property has been lovingly cultivated with a mix of native growth, ornamental trees, and medicinal plants, creating a natural retreat in the heart of town. With its park-like setting, living fence for privacy, and room for animals, gardens, and children to play, this is the ideal property for anyone seeking a small-scale farm lifestyle within city limits. While the home could use some cosmetic updates, it has been well maintained, and the opportunities here are endless. Whether you’re looking for space to raise a family, create a sustainable lifestyle, or simply enjoy a property with deep local roots, this acreage offers it all. (id:60626)
Coldwell Banker Executives Realty
7463 Black Road Se
Salmon Arm, British Columbia
FIRST TIME ON THE MARKET WITH 3 YEARS NEW HOME WARRANTY STILL IN PLACE. This is one of those WOW! properties: A professionally decorated, accessible Modern Home with an Inlaw Suite, PLUS a detached Double Garage/Shop with unfinished carriage house space above! And all this on a private oasis of 1.61 partially wooded acres, with creek, conveniently located just outside Salmon Arm city limits. So much thought has gone into every detail inside and out. Level entry Main Floor is home to Wheelchair adapted open concept Great Room featuring custom soft-close Kitchen with marble topped Island with breakfast bar, 5 burner gas stove, & farmhouse sink, a spacious Dining area with sliding doors to Deck, & Living Room complete with wood stove. There's also an Accessible Den, Bedroom, 4 pc Bath, & Laundry. Upstairs the huge Primary Bedroom suite is home to a luxury 4 pc Ensuite with the soaker tub of dreams! The 2nd Bedroom has its own convenient 4 pc Ensuite. The daylight walkout basement is home to the 1 Bed + Den Inlaw Suite featuring a gorgeous modern eat-in Kitchen with subway tile, S/S appliances, & custom cabinetry, Living Room with gas f/p & 4 pc Bath. Suite can also be accessed from main floor. Detached 31 x 27' double garage has 10'w x 8'high doors. Take the outside stairs up to the space designated for a carriage house (or man-cave/she-shed? Bring your ideas!) A line has already been run to the septic field. Just 2 minute drive off Hwy 97B & 10 minutes into Salmon Arm. (id:60626)
Fair Realty (Sorrento)
11506 Palfrey Drive W
Coldstream, British Columbia
Welcome to a home that blends family living with outdoor adventure. Located just steps from the beautiful Kalamalka Lake hiking trails, this property offers stunning views of the lake and hillsides, all while providing the comfort of your own private pool. Families will also appreciate the convenient access to nearby schools. The main floor features three bedrooms, including a primary suite with a full ensuite, plus a luxurious main bathroom. Large windows frame breathtaking views from every room, and the open-concept layout makes daily living and entertaining seamless. A fantastic covered deck off the kitchen is perfect for summer barbecues, while the living room opens onto a spacious deck with a hot tub and easy backyard access. New gourmet kitchen with new hardwood flooring make this space truly beautiful. Downstairs, you will find two additional bedrooms (window egress to be confirmed) and a generous family room that flows directly to the pool area as well as a luxurious bathroom with walk in shower—ideal for children and gatherings. Privacy surrounds this home, even with neighboring properties nearby. With many thoughtful updates and a designer touch styling, this home is designed for both everyday comfort and endless enjoyment of the Okanagan lifestyle. (id:60626)
RE/MAX Vernon
18125 Hereford Road
Lake Country, British Columbia
*A Rare Opportunity in One of the Okanagan’s Most Coveted Locations* Set on 9.62 breathtaking acres, this lakeview property is a rare gem offering unmatched potential in one of the most desirable areas of the Central & North Okanagan. There are no size restriction for building a second residence, adding exceptional value in a location where land is truly priceless. Located just 15 km's to Lake Country, 5 km's to Predator Ridge Golf Resort and 20 km's to Vernon & only minutes to award-winning wineries & boat launches - this is truly a lifestyle investment. The welcoming 2-bedroom, 2-bathroom home combines comfort & sustainability. Designed for massive efficiency & cost-effective living, the home features a modern geothermal heating & cooling system, well water & a septic system - providing significant savings and making affordable acreage living a reality. Enjoy outdoor living at its finest with both north & south-facing covered patios, a peaceful gazebo & multiple RV hook-ups for guests. The expansive 80x40 shop is a standout feature with polished concrete floors, 220V power, 18' ceilings, a 500,000 BTU propane furnace, 22' x 10' office & an adjoining 81' x 16' lean-to for additional covered parking or RV storage. This acreage also includes: C-can storage & topsoil. Whether you’re seeking privacy, a fully equipped workshop or unforgettable lake and mountain views, this property has it all.*Contact your Agent or the Listing Agent today for more info or to schedule a viewing.* (id:60626)
Stonehaus Realty (Kelowna)
3029 Erickson Road
Creston, British Columbia
Beautiful 4.95 acres cherry farm with four bedrooms and three washrooms nicely renovated house with stunning Creston Valley view. This property is next to 3037 Erickson road also for Sale; same size of orchard farm with house and much more. (id:60626)
Ypa Your Property Agent
3029 Erickson Road
Creston, British Columbia
Beautiful 4.95 acres cherry farm with four bedrooms and three washrooms nicely renovated house with stunning Creston Valley view. This property is next to 3037 Erickson road also for Sale; same size of orchard farm with house and much more. (id:60626)
Ypa Your Property Agent
439 Osprey Avenue
Kelowna, British Columbia
Charming South Pandosy Home – Walkable. Livable. Lovable. Nestled in the heart of Kelowna’s South Pandosy district, this inviting 3-bedroom, 2-bath home offers a rare blend of comfort, charm, and future potential. Thoughtfully landscaped with raspberries, blackberries, and raised garden beds, the property is a gardener’s paradise, complete with inviting decks and private outdoor spaces perfect for relaxing or entertaining. Bring the whole family! Inside, hardwood floors and natural light create a warm and welcoming atmosphere. The spacious living room features a cozy fireplace, while the bright kitchen offers a gas range, ample counter space, and easy flow to the outdoors. Three bedrooms, including a primary suite with 2-piece ensuite, + two larger bedrooms with lots of space for family or guests, plus a separate home office or sewing room. A full bathroom serves the additional bedrooms with ease. Just steps from beaches, tennis courts, Kinsmen Park, and the new Pandosy Waterfront Park, this location balances peaceful living with walkable convenience. Pandosy Village’s boutique shops, eateries, and vibrant culture are right around the corner, adding to the lifestyle appeal. With UC5 zoning and a 1.6 FAR, this home is also a smart investment, offering incredible future redevelopment opportunities in one of Kelowna’s most desirable neighbourhoods. Whether you embrace the charm and livability today or plan for tomorrow’s potential, this property delivers. (id:60626)
RE/MAX Kelowna
2558 Crown Crest Drive
West Kelowna, British Columbia
*OPEN HOUSE SUN AUG 17th 12-2* Welcome to a truly exceptional custom-built home that blends modern luxury with family functionality—perfectly tailored for an active lifestyle. Situated in one of West Kelowna’s most desirable neighbourhoods, this residence offers an impressive 4 car garage, providing ample space for vehicles, all of your outdoor lifestyle gear, home gym or workshop. Step inside to soaring ceilings and a striking open staircase that sets an elegant tone to the home. The main level offers a gourmet kitchen featuring stylish two-tone cabinetry, sleek quartz countertops, a gas range, and a generous island ideal for casual dining or gathering with friends. The open-concept layout flows seamlessly into a spacious dining area and an inviting living room, anchored by a cozy gas fireplace. Enjoy easy access to the flat, walk-out backyard—a private outdoor retreat framed by a natural rock wall and offering plenty of space for children or pets to play. The family friendly 3 bedrooms on the main level also includes a generous primary suite and a luxurious 5 piece ensuite. The walk-in basement offers flexibility with two large bedrooms, a full bathroom, and a massive rec room that could be converted to a suite, if desired. Surrounded by safe streets, parks, and top-rated schools, this home delivers on both luxury and lifestyle. A rare opportunity you won’t want to miss. (id:60626)
Royal LePage Kelowna
5555 Stubbs Road
Lake Country, British Columbia
Introducing this stunning, renovated modern farmhouse, a property that exudes warmth, sun trapped with full sun all day, elegance, and high-end finishes throughout. Upon entering, you'll immediately feel captivated by the cozy ambiance. The open concept living space features a charming fireplace and floods of natural light, creating a tranquil retreat for all. The one-of-a-kind loft master suite offers privacy and luxury, providing a true haven for relaxation. Additionally, the brand new, thoughtfully renovated 496 sq ft detached studio presents an exceptional opportunity for anyone seeking a home-based business. Outside, the oversized deck and hot tub create the perfect spot for enjoying the breathtaking views and the great outdoors. With three convenient access points, accommodating even the largest vehicles or recreational equipment, with 50amp service, water & sewer. EV charging point hook up. Situated on a perfect .92-acre lot, this property holds immense potential for expansion or development. Whether you dream of adding onto the main home or exploring new construction possibilities, the expansive lot serves as your canvas. Furthermore, the location offers proximity to essentials such as the lake, hiking trails, schools, and shopping, making it an ideal choice for families. This home and property combine luxury, comfort, and potential in one picturesque package.Don't miss your chance to own this incredible property, where every detail has been carefully considered. (id:60626)
RE/MAX Vernon Salt Fowler
995 Shuswap River Drive
Lumby, British Columbia
Nestled on a picturesque 30-acre paradise on the Shuswap River, this remarkable riverfront property invites you to embrace your dream life. The custom-built 3-bedroom, 2-bath home offers breathtaking views of the river and surrounding mountains. Inside, spacious living areas feature soaring ceilings and abundant windows filling the space with natural light. The well-equipped kitchen boasts ample cupboards, counter space, and stunning river views, making it perfect for entertaining. The master suite includes a luxurious 5-piece en-suite bathroom and a walk-in closet, while two additional bedrooms and laundry are conveniently located on the same level. Additional amenities include a triple attached garage and a 30x40 shop with 220 wiring, insulation, heating, and a 12-foot roll-up door. The home is heated and cooled by a geothermal system, complemented by a pellet stove, and features a durable concrete tile roof. Recent plumbing upgrades have replaced the poly B. Surrounded by a tranquil, park-like setting on no-thru road, the property offers a private beach for summer activities like swimming, fishing, or tubing. Flat areas are perfect for family camping trips, while there's ample space for hiking, cross-country skiing, snowshoeing, or riding ATVs. Spend afternoons on the deck with a good book or hosting friends, enjoying the stunning views of the river and nearby golf course. Conveniently located just 25 minutes from Lumby, this home offers a perfect blend of home and nature. (id:60626)
Fair Realty
565 Forestbrook Drive
Penticton, British Columbia
Discover modern simplicity at 565 Forestbrook Drive. This executive Brentview home combines contemporary design with the ultimate convenience of downtown living. The chef-inspired kitchen features a butler’s pantry, Jadestone quartz countertops, stainless steel appliances, and an open-concept layout flowing seamlessly into the living room and low-maintenance outdoor space. From the rear alley, access your two-car garage and step into a functional mudroom area designed for everyday ease. Upstairs, retreat to your tranquil primary suite with an oversized walk-in closet and a spa-like ensuite for two. A convenient upstairs laundry room, along with two additional bedrooms—one connected to a four-piece bathroom—provide both comfort and functionality. Adding versatility and value, this property includes a fully self-contained, legal one-bedroom suite above the garage with its own private entrance and quality finishes matching the main home. Built just two years ago, the property also comes with eight years remaining on the New Home Warranty for added peace of mind. With over 3,000 sq. ft. of living space, this home offers both space and style, all within walking distance to the hospital, downtown amenities, beaches, markets, Penticton’s best restaurants and breweries, schools, and recreation. This home is priced to sell—don’t miss your chance. Book your private showing today! (id:60626)
RE/MAX Orchard Country
7 9331 Ferndale Road
Richmond, British Columbia
BONUS INCENTIVE up to $100,000 for first 4 homes SOLD. Experience Richmond living at FERNDALE GARDEN, a boutique collection of just 8 townhomes designed for modern families. These brand-new 3 to 4 bedroom homes feature open-concept layouts, designer kitchens with premium appliances, contemporary bathrooms, and thoughtfully designed interiors. Featuring geothermal heating and cooling. 9' ceilings on main floor, 2-car EV-ready garage, private fenced yard, and generous main-floor sundeck, perfect for family living. City convenience with suburban tranquility, just steps from Garden City Park, top schools, Lansdowne Mall, and Canada Line. Ready for occupancy in June or July 2026. ONLY 5% DEPOSIT required until completion date. Exclusive presale incentive makes this a rare opportunity. " FERNDALE GARDEN 4" is eligible for RBC Green Mortgage program with rate savings for choosing an energy-efficient home. Showing by appointment at Developer's office: 250-8833 Odlin Crescent(Richmond). (id:60626)
Macdonald Realty Westmar
6391 Oracle Road
Sechelt, British Columbia
Remarkable 3 bedroom, 3 bathroom home with two bedroom suite situated in the heart of West Sechelt. This stunning three level residence boasts a spacious two car garage and ample storage, including outdoor shed areas, raised garden beds, fruit trees, beautiful fire pit area, and a rooftop deck offering breathtaking views from Vancouver Island to the local mountains. This presents an excellent opportunity for someone seeking a mortgage helper or a multi family residence. (id:60626)
Sutton Group-West Coast Realty
3948 Campbell Street N
London South, Ontario
Welcome to Forest Homes 2,528 sq ft Model Home of premium living space in the sought-after Heathwoods community. Come in and be greeted by a spacious and light-filled foyer that seamlessly flows into the open-concept living area. At the heart of the home is the luxurious kitchen, where custom cabinetry meets premium quartz countertops. The large central island, complete with a breakfast bar, is perfect for both entertaining and casual meals. Adjacent to the kitchen is the expansive family room, bathed in natural light as well as the dining room with a convenient patio slider, leading out to the covered back deck. Upstairs, you'll find four generously sized bedrooms, accompanied by two well-appointed bathrooms. A Jack & Jill style bathroom connects two of the bedrooms, adding a functional and stylish touch. The primary suite is a true sanctuary, featuring a spacious walk-in closet and a luxurious 6-piece ensuite. Here, indulge in a beautifully tiled shower with a glass enclosure, a large bath, double sinks, and elegant quartz countertops.The upper level also includes the added convenience of an in-house laundry room. Outside, the stamped paver stone driveway leads to a double car garage with direct access to the home.This property blends modern design with thoughtful details, creating the perfect space to call home. Make it yours today! (id:60626)
Thrive Realty Group Inc.
7248 2nd Street
Grand Forks, British Columbia
Own a Piece of Grand Forks History! Clyde’s Pub, a beloved local landmark celebrated for its welcoming atmosphere, great food, and loyal clientele, is ready for its next chapter. Perfectly positioned on bustling 2nd Avenue, this well-established business enjoys prime visibility, generous parking, and a steady stream of customers from the vibrant surrounding community. Inside, you’ll find seating for 125 guests: 103 indoors and 22 on the covered patio...plus the potential to expand. The unfinished upper floor offers a fantastic opportunity to create a banquet hall, conference space, or other income-generating venue. A bonus 820 sq ft, 2-bedroom suite with separate access is currently rented month-to-month, providing instant supplemental income. The pub comes with a full liquor license, revenue from lotto, pull tabs, and an on-site ATM. Whether you’re a seasoned operator or entering the hospitality world for the first time, Clyde’s Pub offers the rare chance to take over a thriving, profitable business with deep roots in the community. Don’t miss your opportunity to own this iconic Grand Forks gathering place! Contact today for details or to arrange a private tour! (id:60626)
RE/MAX All Pro Realty
391 Strawberry Crescent
Waterloo, Ontario
Welcome to this beautifully updated 3-bedroom, 4-bathroom home tucked into one of Waterloo’s most family-friendly neighbourhoods. Inside, you’re greeted by a bright and airy sunken living room with cathedral ceilings, perfect for relaxing or hosting friends. The formal dining room is great for family dinners, and the custom-renovated kitchen (2024) is a true showpiece—with quartz countertops, high-end appliances, and beautiful cabinetry that combine style and function. The family room is cozy yet modern, featuring built-in shelving, a gas fireplace, and an integrated sound system—a perfect spot for movie nights or quiet evenings in. Upstairs, a loft/office offers a flexible space for working or studying from home. The primary bedroom feels like a retreat, complete with a spa-like ensuite (2025). Two additional bedrooms and a refreshed family bathroom (2021) complete the upper level. The finished basement adds even more living space, featuring a built-in bar, 3-piece bathroom, cold cellar, and plenty of room for enjoyment. Step outside to your fully fenced backyard—ideal for summer evenings or weekend gatherings. The double car garage and recent exterior updates (2023) including new siding, eaves, front and garage doors, add curb appeal and convenience. You’re never far from anything here—University Downs Plaza is just around the corner, and Conestoga Mall is only a short drive away for shopping and dining, and nearby parks offering sports fields, trails, playgrounds, and a dog park for outdoor fun. Families will appreciate being close to some of the region’s best schools. With aluminum-clad windows (2014), roof (2016), furnace (2009), A/C (2018), and so many thoughtful updates, this home is move-in ready and made for family living. Everything you need—schools, parks, shops, and community amenities—is just minutes from your doorstep in this welcoming neighbourhood. (id:60626)
Right At Home Realty
58 Martin Avenue
Guelph, Ontario
Picture yourself in a brand-new house attached to an extensively renovated brick bungalow located in Guelph's desirable Old University area steps to river, downtown & UofG. Situated on an oversized lot, this sprawling bungalow is really TWO three-bedroom homes seamlessly linked boasting 3200 sq ft of finished space. The new unit is distinctly modern with an open concept design, hardwood flooring, 9-ceilings, &large windows. The kitchen is well-appointed with quartz counters, new appliances & large island overlooking an elegant fireplace. The elevated basement design & full-size windows make the lower-level feel like no other. Complete with 3 bedrooms, 2 baths, & its own yard, deck, & HVAC system, this space will delight. The 2nd unit is fully renovated & blends modern style with old world charm featuring 9' ceilings, fireplace, large windows, new open kitchen and living room with quartz island. The walk-up basement containing a bedroom comes complete with a 3-piece bath & bar area - more $ potential.*For Additional Property Details Click The Brochure Icon Below* (id:60626)
Ici Source Real Asset Services Inc.
4622 Princeton Avenue
Peachland, British Columbia
Wake to a sunrise show over Okanagan Lake. This east-facing Peachland home sits above it all, framing panoramic water and mountain vistas—coffee on the deck is highly recommended. Inside, the layout simply works: four bedrooms up (hard to find), including a generous primary retreat with custom glass shower, patio doors, and direct hot-tub access. On the main, a self-contained 1-bedroom suite with its own entrance and laundry offers flexibility for extended family or potential income. A bright den, full laundry, and a double attached garage cover the everyday essentials. Recent improvements keep the focus on living, not projects: roof shingles (2020), hot water tank (2019), refreshed rock landscaping, and deck-railing updates (2023/2025). Outside, a detached shop is ready for an art studio, maker space, or secure gear storage. Planning ahead? R1 zoning on sewer allows up to four units; buyers should verify all requirements with the District of Peachland. Whether you’re seeking a serene family perch, an income helper, or versatile future options, the extra yard space invites your vision—think studio expansion or terraced gardens. (id:60626)
Century 21 Assurance Realty Ltd
1714 Capistrano Peaks Crescent
Kelowna, British Columbia
STUNNING VALLEY VIEWS FROM THE TOP OF QUAIL RIDGE…Check! A METICULOUS & SOUGHT-AFTER WALK OUT RANCHER…Check! A PREMIUM LOCATION ON PRESTIGIOUS CAPISTRANO PEAKS CRESCENT…Check! This home truly CHECKS ALL THE BOXES and delivers the ultimate in Okanagan lifestyle. Inside you'll love the picture perfect floorplan, the vaulted ceilings and the many ""floor to ceiling"" windows that showcase the exceptional views. The main floor great room offers the ideal living room, dining room and kitchen space, that conveniently accesses a partially covered deck stretching nearly the width of the home. The kitchen would be the envy of many a chef; featuring endless granite counters, tons of cabinet space, stainless steel appliances and even a walk in pantry. The oversized primary bedroom is a true retreat with a walk-in closet, access to the outside deck, and 5-piece spa-like ensuite with custom shower and soaker tub. A main floor den provides the perfect office, ideal for anyone who works from home. Downstairs continues to impress with 3 guest bedrooms, a huge rec room with wet bar, and a second spa-like bathroom with walk-in shower — perfect for family, guests, or entertaining. Step outside to your fenced yard that and appreciate the tranquility of the landscape and the unobstructed views. Extras include a big garage, 2 gas fireplaces, tile roof and an oversize driveway. Every inch has been crafted for effortless Okanagan living. This is Quail Ridge living at its absolute finest! (id:60626)
Royal LePage Kelowna
7392 8th Avenue
Hosmer, British Columbia
Beautiful Custom-Built Family Home on Over an Acre! Welcome to this stunning 5-bedroom, 2-bathroom family home, perfectly nestled on a serene 1.095-acre lot backing onto crown land, just steps from the Elk River. Thoughtfully designed with an open-concept layout and expansive windows, this bright, inviting home is filled with natural light and offers peaceful views of the park-like setting and Hosmer Mountain! The impressive vaulted great room features a cozy wood-burning fireplace and patio doors that lead to a private, tree-lined backyard. The spacious kitchen flows seamlessly to the dining area, creating the perfect space for entertaining. The main level includes one bedroom, a full bathroom, laundry, and access to a recently upgraded secluded back deck, built with pressure-treated wood. Upstairs, a charming loft overlooks the great room, alongside four additional bedrooms, including a spacious primary suite with a walk-in closet and access to a full bathroom. Even more, brand new luxury vinyl plank has just been masterfully installed on this level! Additional features include an attached double car garage, wood storage shed, access to nature trails, and the tranquility of country living just minutes from town amenities. This is the ideal family home for families seeking space, comfort, and a connection to nature. (id:60626)
Century 21 Mountain Lifestyles Inc.
970 Lawson Avenue Unit# 2 Lot# 12
Kelowna, British Columbia
Proudly Presented by Wescan Homes! This brand-new, innovative townhouse in the heart of down-town offers a unique layout featuring a one-bedroom legal rental suite and a double car garage—a rare opportunity you won’t want to miss! The main level boasts a spacious one-bedroom, full bath, closet, and laundry, plus a self-contained 1-bedroom legal suite with a separate entrance—ideal for rental income or extended family. On the second floor, you'll find an open-concept great room, dining area, and a chef’s kitchen with custom cabinets, quartz countertops, and a walk-in pantry. This level also includes a powder room, an additional bedroom/office, and a luxurious primary suite featuring a 5-piece ensuite with a free-standing soaker tub, custom shower, separate water closet, and a spacious walk-in closet. Step out onto the decent-sized deck, perfect for entertaining. The third floor is your personal retreat, showcasing a huge rooftop deck prepped for a hot tub and a BBQ—an entertainer’s dream! Other standout features include a gas range, built-in microwave, French door fridge with bottom freezer, BBQ hookup on the deck, heat pump, electric car charger, finished security cameras, and pre-wiring for a security system. Don’t miss out on this one-of-a-kind home! Contact the listing agent for further details. (Photos are for visual representation; actual finishes and layout may vary.) (id:60626)
Oakwyn Realty Okanagan
32468 Montgomery Avenue
Abbotsford, British Columbia
Highly sought after South Poplar. Renovated home in 2024/2025 nestled in a quite rural setting, surrounded by blueberry fields & just minutes to the Abbotsford Airport and Sumas Border. Suite $2500/month (tenant would love to stay). Full kitchens & laundry on both levels. Custom stone fireplace, coffered ceilings in both Primaries, upgraded Wi-Fi, LED lighting & security system. Home just painted. Central Vac/both levels. New windows 2025. Lennox heat pump. Landscaped front & back in 2025. Hot tub & heated Tiki Bar w/metal roof & natural gas BBQ hookup- ideal for entertaining. 2 Single car garages (1 for storage), one with 120-amp subpanel - hobbyists or mechanics or ready for EV Charger/RV Hook-up. Brand new leaf guard. Large storage shed. Brand new Kitchenaid induction stove/backsplash. (id:60626)
Exp Realty Of Canada
152 Talbot Road
Nelway, British Columbia
Welcome to your private retreat on 150.98 sunny acres in the heart of the Central Kootenays. This rare property blends comfort, privacy, and investment potential. (Note: Merchantable timber not included and will be harvested prior to sale.) Surrounded by abundant wildlife-moose, elk, deer, bears, and wild turkeys-the land backs onto thousands of acres of untouched Crown land, perfect for exploring by foot, ATV, or horseback. The charming 3-bedroom, 1-bath home features an open-concept kitchen and dining area with high-end wood finishes, stained-glass windows, and a custom rock fireplace. A lofted yoga space and gym add flexibility, while the large balcony overlooks flat, fenced pastures-ideal for livestock, gardening, or simply soaking in the views. Enjoy mild winters warm summers, and multiple water sources that make this property perfect for homesteading or agriculture. Located just 1 O minutes from Salmo and 5 minutes from the Nelway U.S. border, this retreat offers the perfect balance of seclusion and accessibility. (id:60626)
Landquest Realty Corporation
1457 Alta Vista Road
Kelowna, British Columbia
Tucked Quietly on a Tree-Lined Rise in Glenmore, 1457 Alta Vista Rd is a fully Reimagined Classic—Crafted for Effortless indoor–outdoor living + Smart multi-gen Options. Professionally Interior Designed, it blends Warm Textures with Modern systems: New Luxury Vinyl Plank floors; New Torch-On Roof; Freshly painted Cedar Siding; Black-matte fixtures/handles; New Windows; New Furnace + A/C; HWT 2020. MAIN FLOOR: 9’ Ceilings w/ Vaulted Living + Dining; New Kitchen Cabinets + Quartz (up + down); LG stainless appliances; fluted-tile backsplash (to be completed). Primary Bedroom has sliding-patio door access to the full-width Covered Balcony. Wood-burning fireplaces bring the Romance, Crackle and Wood Aroma with Timeless Masonry. WALKOUT LEVEL: Bright Walkout Basement (large windows) with a full 2-Bedroom Suite and its own Entrance, plus a Covered Porch spanning the home—ideal for Year-round living + guests. OUTDOOR: Professionally Landscaped front/back by Fuller Landscaping; Elegant Large-stone Masonry; new Vinyl Decking with Aluminum/glass railings; RV parking; Tandem Garage w/ EV Car Hardwired Box. LOCATION: Steps to the emerging Parkinson Recreation Center (under construction): 25-m, 10-Lane aquatics, Leisure pool, Hot tub, Cold plunge, Steam, Sauna; Indoor track; 3 gymnasiums; Fitness training; Childcare; Multi-sport box; Outdoor Pickleball/Tennis and 5 Natural-turf fields. More than a Home—it’s the KEY to the Kelowna Life You Imagined (id:60626)
Realty One Real Estate Ltd
8170 Plotnikoff Road
Grand Forks, British Columbia
Beautifully upgraded 4 bedroom, 3 bathroom home, featuring new granite countertops with tile backsplash, sink, faucets, KitchenAid induction range, fridge & dishwasher , custom made light fixtures in the kitchen and new engineered oak hardwood flooring. The residence boasts solid core doors, in-floor efficient heating, triple glazed windows, cement board siding, fresh paint on the walls & ceilings, and all well-appointed finishing touches. This peaceful 1.92 acre property is Perimeter fenced with horse safe no climb fencing and new gates thoughtfully located to make access to property easy from many sides.. It also includes a 37 x 24 Barn with storage added, fresh paint and new metal roof on this property that is suitable for horses, a convenient natural gas hookup for BBQ, a private well, and a garage equipped with an outdoor hot water hose bib. This rural Grand Forks property is an ideal choice for discerning buyers in search of a stylish, move-in ready home with ample outdoor space for any hobby and the equestrian enthusiast. Custom greenhouse built with concrete foundation, cedar framed, polycarbonate. Call your local real estate agent to view this immaculate home today (id:60626)
Grand Forks Realty Ltd
138 Evergreen Crescent
Penticton, British Columbia
OPEN HOUSE SATURDAY 10am-12pm. Welcome to this beautifully updated 4,400 sq ft residence in Penticton’s highly desirable Wiltse neighbourhood. A home that combines versatility, comfort, and income potential. Thoughtfully designed for multigenerational living or investment, it offers three self-contained living areas, including the 1,400 sq ft, 3-bedroom, 2-bathroom short-term rental suite on the main level layout tailored for wheelchair accessibility and mobility ease, offering bright, open spaces that make everyday living effortless. At the rear of the main floor, the second living area includes its own private ground-level entrance, with two bedrooms and two bathrooms, highlighted by a spacious upper-level primary suite boasting panoramic views of Penticton. The lower level offers a non-conforming two-bedroom daylight suite with a full kitchen, separate laundry, and direct access to a large concrete patio—complete with a hot tub, gazebo, and fully fenced yard, creating the perfect space to relax or entertain. Additional highlights include ample open parking, a double attached garage, and extensive updates such as a new roof, fencing, patio, plumbing, and HVAC system—providing both peace of mind and lasting value. Whether you’re looking to grow your family estate, generate reliable income, or enjoy a home that adapts to every stage of life, this exceptional property offers endless flexibility and opportunity in one of Penticton’s most sought-after areas. (id:60626)
Exp Realty
1547 The Bell
Nanoose Bay, British Columbia
OPEN HOUSE Saturday November 15th, 11am-1pm. MUST SEE meticulous ocean view Beachcomber Family Home on a Quiet, no-Through Street Extensively renovated in 2008–2009, a recent $300,000 invested in the past two years, this beautiful retreat offers the perfect blend of coastal charm and modern comfort in one of the area’s most desirable seaside neighbourhoods. Just 15 minutes to Nanaimo and 10 to Parksville, enjoy peaceful oceanside living with city conveniences close by. Set on a quiet no-through street, this spacious home is only steps from the beach, park, marina, golf, and wellness centre—ideal for an active yet relaxed lifestyle. Enjoy ocean views and stunning sunrises and sunsets from a thoughtfully designed home with room for families, guests, or hobbies. The flexible layout includes 3 bedrooms on the main level, plus 2 family rooms, a den with Murphy bed, and a workshop on the lower level—perfect for multi-generational living or a home office. The open-concept main floor is filled with natural light from skylights and features a grand kitchen with concrete countertops, a large island, engineered wood flooring, generous dining area, and cozy wood stove with custom mantle. The primary suite includes a walk-in closet and spa-like ensuite with soaker tub and separate shower. Pride of ownership is evident throughout, with upgrades such as a state-of-the-art septic, high-efficiency heat pump with ceiling-mounted outlets, updated electrical and fixtures, new roof, interior and exterior paint, carpet, hot water tank, and newer appliances. Outdoor highlights include cedar fencing, custom wood storage with barn doors, a gazebo with therapeutic hot tub, and low-maintenance landscaping. Added features include central vacuum, built-in speaker system, and ample storage. A rare opportunity to own a quiet, spacious home in this sought-after seaside community—full of character, comfort, and value. Contact Richard Ogden @ 250-818-4296 for more information. (id:60626)
Exp Realty
1838 Cathedral Court
Kamloops, British Columbia
Extensively renovated Upper Sahali home in a highly sought after cul-de-sac location with in-law suite potential. Walk through the main entry of this home and you will find a grand entry which is as high as the second level. Off of the main entry there is a large formal living room with vaulted ceiling, updated fireplace, flooring and paint. The kitchen was fully gutted and renovated with white custom cabinetry and stone counters. There is a cute nook overlooking the flat private yard. Off of the kitchen there is a family room with yard access and an office space. The top floor includes 3 good sized bedrooms. The primary suite has vaulted ceilings, walk-in closet and a 3-piece ensuite. The two additional bedrooms on the top floor are great for the kids or guests as they have their bathroom across the hall. The basement level has lots to offer with a huge storage space which could become an additional bedroom or workshop. There is a nice size family room with fireplace, additional bedroom, 3-piece bathroom and a separate entry to a storage/gym/mudroom space which would be perfect for a kitchen if an in-law suite is desired. The yard is fully fenced and offers tons of privacy with lots of room for the entire family. Full list of upgrades included in documents. Day before notice appreciated for showings. (id:60626)
Century 21 Assurance Realty Ltd.
24 Valleyview Cr
Rural Sturgeon County, Alberta
Immaculate 2,100 sq. ft. raised bungalow, set on 1.02 acres with views of the Sturgeon Valley. This home showcases maple hardwood flooring, oak crown moulding, and elegant finishes throughout. The main level features a gourmet kitchen with granite countertops, new appliances and a sunny breakfast nook! A formal dining room with French door entry, a bright living room, and a cozy family room with a gas fireplace & built-in oak shelving. The private den offers a custom oak bookcase, ideal for a home office. This residence includes 4 bedrooms and 3 bathrooms, including a stunning primary retreat on the main floor with a spa-inspired 4-pc ensuite & walk-in closet. The fully finished lower level is designed for both relaxation & entertainment, featuring a spacious recreation room, wine room, hobby room, and 3 generous bedrooms. Oversized triple attached garage plus an 1,500 sq. ft. detached garage, ideal for a workshop. Recent upgrades include a backup generator, hot water tank, 2 furnaces & a new pool liner. (id:60626)
RE/MAX Professionals
1315 Bayside Drive Sw
Airdrie, Alberta
Welcome to this exceptional 6-bedroom, 4-bathroom estate, ideally located on a premium 6,500 sq ft lot with direct access to the serene Bayside canal. Positioned within one of Airdrie's most sought-after neighborhoods, this home masterfully blends refined elegance, contemporary comfort, and luxury, offering an unparalleled lifestyle of sophistication and tranquility.As you approach, you’ll be drawn to the home’s exceptional curb appeal, complete with a triple car garage that balances prestige with practicality. Step inside, and you’ll be greeted by an expansive, open-concept floor plan filled with high-end finishes and thoughtful upgrades.The main level features a stunning living room with a stone-accented fireplace, creating a cozy ambiance for family gatherings. The spacious dining area offers unobstructed views of the canal, providing the perfect backdrop for elegant entertaining. The chef-inspired kitchen is a showstopper, outfitted with built-in premium appliances, a gas range with a hood fan, a large island, ample pantry storage, and a convenient garbage disposal. A main-level bedroom/office and a full 3-piece bathroom add to the home’s functionality, along with a mudroom for added convenience.Upstairs, you’ll find three generously sized bedrooms, two full bathrooms, and a spacious bonus room with views of the nearby playground—a perfect setting for family movie nights. The master suite is truly a retreat, featuring a large walk-in closet and a luxurious 5-piece ensuite with dual sinks, a deep soaker tub, a private water closet, and its own private balcony overlooking the serene canal.The fully finished walkout basement is an entertainer’s dream. With two additional bedrooms, a full bathroom, and a lavish wet bar, this expansive recreation room offers endless possibilities. Large windows allow for an abundance of natural light while providing uninterrupted views of the canal, creating a peaceful setting for both lively gatherings and quiet nights in. Outside, the private backyard oasis awaits, offering direct access to the canal. It’s the perfect spot for relaxing mornings, summer evenings, or year-round family fun.This rare gem offers not just a home, but an elevated lifestyle—a harmonious blend of luxury, tranquility, and natural beauty. Homes of this caliber in Bayside don’t last long—schedule your private showing today and make this dream home yours. (id:60626)
Real Broker
2389 Balsam Road
Smithers, British Columbia
Welcome to this spacious 3,500 sq. ft. home situated on over 14 private acres with valley views. Step inside to a warm and inviting kitchen featuring rich natural wood cabinetry and generous counter space. The open-concept layout flows seamlessly past a natural gas fireplace with custom stonework into the expansive living room with large windows. The main level also offers the primary suite with a 5-piece ensuite and walk-in closet, along with a second bedroom. Downstairs, you'll find a massive rec room, alongside four additional bedrooms. With two separate entrances to the lower level, there’s potential to create an in-law suite. Outside enjoy the 40x60 shop with 16' ceilings, a 44'x50' storage shed, animal shelters. Explore subdividing this lot with the H-1 zoning (id:60626)
Calderwood Realty Ltd.
27 1881 144 Street
Surrey, British Columbia
Gorgeous fully renovated 2 bed, 2 bath townhome in sought-after Brambley Hedge! This bright, spacious home features an open-concept layout with high ceilings, wide-plank flooring, and a stylish new kitchen with quartz counters and stainless appliances. The elegant living and dining areas open to a private, West-facing patio surrounded by a lush Graden and greenery. Enjoy a large primary suite with beautiful ensuite, plus a generous second bedroom and spa inspired Guest bathroom. Complete with full laundry room and single car garage in a quiet, well-kept close to parks, shops and beach. (id:60626)
Hugh & Mckinnon Realty Ltd.
3103 Thacker Drive Lot# 9
West Kelowna, British Columbia
#9 House has no For Sale Sign placed on front lawn. Priced below 2025 Assessment 1,310,000. Opportunity awaits you to live in one of the finest gated communities in Lakeview Heights, Thacker Ridge. Beautiful, desirable neighbourhood that offers nearby world class wineries and restaurants, golf, Kalamoir Park just a short hike below to our famous Okanagan Lake, home of Ogopogo. You will love the lifestyle offered here. Walking distance to wineries, restaurants and beach. Fenced, private, park like setting property featuring 2770 sq ft plus storage area unfinished area 180 sq ft and 2 car garage 478 sq ft. 4 bedrooms/3 full bathrooms Rancher walk out home featuring main floor 1542 sq ft, great room living , 11 ft high ceilings on main floor. Main entry level has 2 bedrooms, 2 full bathrooms and den/office, main floor laundry and the lower walkout floor features 1228 finished sq ft, 2 bedrooms 1 with separate entry and 1 full bathroom, large family room and games room which could be suited for family member as plumbed for kitchen and private entry into the walk out basement. 2 separate basement walk out accesses. The 1st basement walk out access is from sliding doors family room and the 2nd basement walk out access is from bedroom, both of these basement accesses are out onto covered patio leading to outdoor pathway. Opportunity for wine cellar and gym. 5th bedroom possibility. Rentals allowed on Strata approval only. Floor plans attached in photos. Title (id:60626)
Oakwyn Realty Okanagan
3079 Thacker Drive
West Kelowna, British Columbia
Well cared-for family home in neighborhood of Lakeview Heights. Large covered exterior brick pillared entry welcomes you into the spacious formal foyer with barrel ceiling. This home offers 4 bedrooms, 3 baths, and an office or 5th bedroom/flex room. The main level features a spacious layout including living room with gas fireplace dining room, and kitchen with adjoining family room, an office/flex space, a generously sized primary & one additional bedroom. Featuring coffered and vaulted ceiling, and hardwood flooring on the main as well. The kitchen features white cabinetry with granite countertops, a center island with contrasting grey cabinets, and stainless-steel appliances. Off the kitchen is a breakfast nook. The main floor master suite offers a 5-piece ensuite, walk-in closet, and access to the patio leading to the incredibly private backyard and pool! Enjoy outdoor living on the patio off the family room, which includes ample room for patio furniture. The patio leads to the large, private and fenced backyard with a large pool to enjoy the hot Okanagan summers. The lower level is a great entertainment space with a rec room, den, and 2 additional spacious bedrooms. Two-car garage with ample parking on the aggregate paved drive. Fully landscaped with mature shrubbery and privacy hedging. Mountain & partial lake view. For those seeking a spacious family home close to schools, Lakeview Heights shopping ,and Okanagan lake. Bare land strata fee is paid once annually. (id:60626)
Unison Jane Hoffman Realty
938 S Green Lake Road
70 Mile House, British Columbia
This 160-acre property was the main parcel of the historic XH Ranch and offers a blend of functionality and natural beauty. It features a 4,000 sq ft log home with suite potential on the lower level, ideal for extended family or rental use. The land is fully fenced and includes a range of infrastructure: a tanning hide shop, cabin, abattoir, hay storage, and multiple farm outbuildings. The property is serviced by a drilled well and septic system, with direct access via Prydatok Road. Naturally occurring ponds and undulating, park-like terrain add to its appeal. Bordering Crown land, it's perfect for a working farm, hobby operation, or rural retreat with room to expand. GST is applicable. (id:60626)
Landquest Realty Corporation
RE/MAX 100
3776 Columbia Valley Road, Cultus Lake North
Cultus Lake, British Columbia
Commercial Building with home on property for sale located on a 14,800 sq.ft. lot in Cultus Lake, one of the busiest spots in the Lower mainland during the summertime and remains quite busy during the off season. Previously known as the Lakeside Market, this could be an excellent opportunity to bring your own niche business out to Cultus Lake. * PREC - Personal Real Estate Corporation (id:60626)
Advantage Property Management
6609 Nixon Road Unit# 102
Summerland, British Columbia
Welcome to 6609 Nixon Road, a brand-new, high-end duplex unit, under construction in idyllic Trout Creek! Located 100 ft from Powell Beach Park on Okanagan Lake + tennis Courts & only 2.5 blocks walk to the elementary school, this is a dream spot to raise a family retire or perfect holiday home. The generous sized half duplex features 2651sqft, 3 bedrm, 3 bath, large family room or 4th bdrm on top floor, double car garage & backyard. Entering the home you’ll find a spacious foyer, 2-piece bathroom, and access to the attached double garage. Walk through to the great room to find thoughtful details like 10-ft ceilings, large windows, built-in wine storage, a fireplace, access outside to the back yard & beautiful covered patio complete with a pass-through window from the kitchen, hardwood floors, & more. The gorgeous kitchen has huge island with farm style sink, quartz counters, & wood accents to a neutral surround. There's also a massive butlers pantry, endless cabinetry & counter space, & the perfect layout to entertain guests or hang out with family in the large dining and living areas. Upstairs the primary suite with massive walk-in closet, an ensuite with soaker tub, tiled shower, & double sinks. There are two more excellent sized secondary bedrooms, convenient upstairs laundry room, + family room that makes the perfect hang out space or serves as a potential fourth bedroom or large office or gym. Estimated completion March 2026, price + GST. Inquire for details package! (id:60626)
RE/MAX Penticton Realty
440 Buriview Drive Drive
Nelson, British Columbia
Welcome to 440 Buriview Drive — a stunning 4-bedroom, 3-bathroom home perfectly positioned to capture breathtaking lake and mountain views. This beautifully designed residence blends comfort, style, and functionality with low-maintenance landscaping featuring a waterfall, fountain, fire pit, and multiple outdoor seating areas. Enjoy the covered Duradek deck morning, day, or night, taking in the ever-changing views. Inside, the generous open-concept living area offers soaring 14-ft vaulted ceilings, luxury vinyl plank flooring, and an effortless gas fireplace. The gourmet kitchen showcases a black walnut island countertop with a double farm sink and panoramic south-facing windows that fill the space with natural light. The primary suite is a true retreat with a walk-in closet and luxurious 5-piece ensuite, including a freestanding soaker tub. A butler bar and separate dining area make entertaining seamless, while the main floor also features an additional bedroom, full bathroom, laundry, and access to the double garage. The walkout basement provides a second gas fireplace, multiple seating areas, a gym/games room, two bedrooms, and a full bathroom with a double vanity. With natural gas forced-air heat, high-efficiency furnace, ICF insulation, extra storage with separate entrance, and ample parking, this home combines modern comfort with Kootenay charm. Call your agent today to make this exceptional property yours! (id:60626)
Fair Realty (Nelson)
6609 Nixon Road Unit# 101
Summerland, British Columbia
Welcome to 6609 Nixon Road, a brand-new, high-end duplex unit, under construction in idyllic Trout Creek! Located 100 ft from Powell Beach Park on Okanagan Lake + tennis Courts & only 2.5 blocks walk to the elementary school, this is a dream spot to raise a family retire or perfect holiday home. The generous sized half duplex features 2651sqft, 3 bedrm, 3 bath, large family room or 4th bdrm on top floor, double car garage & backyard. Entering the home you’ll find a spacious foyer, 2-piece bathroom, and access to the attached double garage. Walk through to the great room to find thoughtful details like 10-ft ceilings, large windows, built-in wine storage, a fireplace, access outside to the back yard & beautiful covered patio complete with a pass-through window from the kitchen, hardwood floors, & more. The gorgeous kitchen has huge island with farm style sink, quartz counters, & wood accents to a neutral surround. There's also a massive butlers pantry, endless cabinetry & counter space, & the perfect layout to entertain guests or hang out with family in the large dining and living areas. Upstairs the primary suite with massive walk-in closet, an ensuite with soaker tub, tiled shower, & double sinks. There are two more excellent sized secondary bedrooms, convenient upstairs laundry room, + family room that makes the perfect hang out space or serves as a potential fourth bedroom or large office or gym. Estimated completion March 2026, price + GST. Inquire for details package! (id:60626)
RE/MAX Penticton Realty
79 Sun Row Drive
Toronto, Ontario
Seize this rare opportunity to own a solid brick 3-bedroom detached bungalow in one of Etobicoke's most sought-after neighborhoods! Nestled in the heart of Royal York Gardens, this charming home is just steps away from the highly acclaimed Father Serra School, making it perfect for families and those seeking a warm community atmosphere. Ideal for renovators, investors, or those ready to create their dream sanctuary, this property presents a unique canvas for transformation. You'll be captivated by the classic layout featuring a sunlit living and dining area, complemented by original hardwood floors that exude character and warmth. The fully finished basement, complete with a separate entrance, offers excellent potential for generating rental income or creating an in-law suite. Sitting on a generous corner lot, this home boasts a private driveway, an oversized single-car garage, and a spacious backyard, perfect for family gatherings or your personal outdoor retreat. Enjoy unparalleled convenience with TTC just steps away and a wealth of shopping, parks, and major highways mere minutes from your doorstep. Whether you choose to renovate, rebuild, or invest, the possibilities are truly endless! Don't let this exceptional opportunity pass you by-this family-friendly neighborhood is known for its strong resale value and welcoming community. Please note that this property is being sold as is, where is, as part of an estate sale. (id:60626)
Royal LePage Your Community Realty
3639 Overlander Drive
Kamloops, British Columbia
This wonderful Westsyde riverfront home with an extra wide lot is a gem, especially because the lot is above the 200yr flood plain. Close to schools and shopping, this meticulously kept home offers an open concept kitchen/ eating and family areas that flow to a large deck looking out to the N. Thompson River and panoramic views of the hills. The spacious deck is partially covered and has a gas connection. 2 gas fireplaces accent the family and dining rooms. The roomy primary bedroom has a W/I closet and a classy ensuite. An extra feature- additional sound proofing between bathrooms and floors. Main floor laundry w/sink and built in vac system are a bonus.The roomy walk out basement provides wonderful daylight and has a terrific multi use area with a gas fireplace, 2 bedrooms, and a full bathroom. There is also additional storage/workshop space and a separate entrance, providing the option for an in-law suite. The garage comfortably fits 2 vehicles and provides outside access as well. Book your appt today to view this wonderful family home! Bonus…This property is ABOVE the 200 yr flood plain (id:60626)
Engel & Volkers Kamloops

