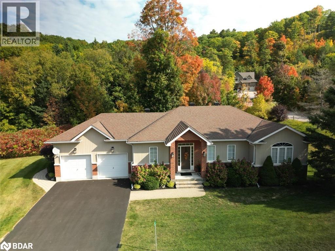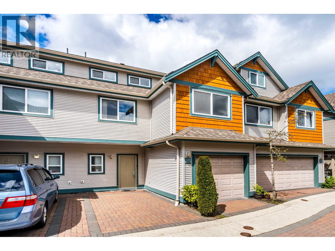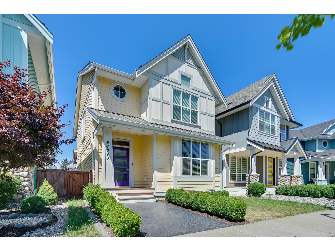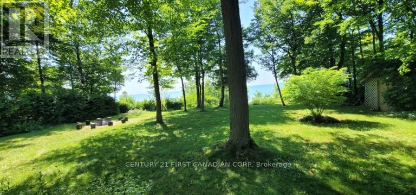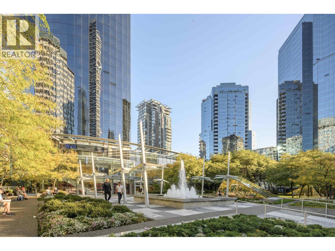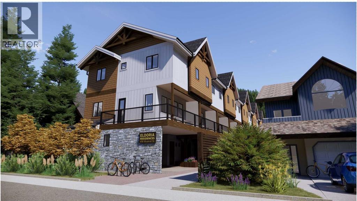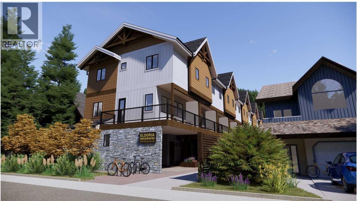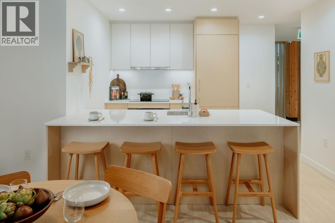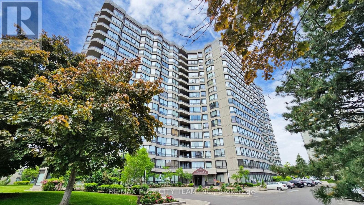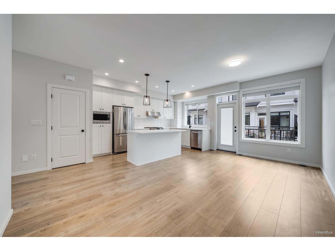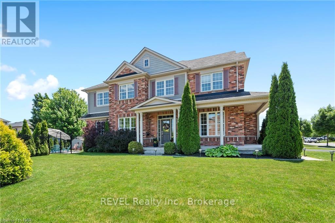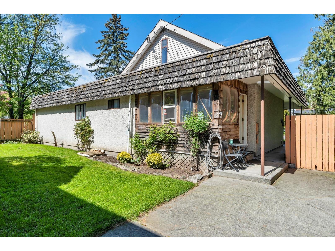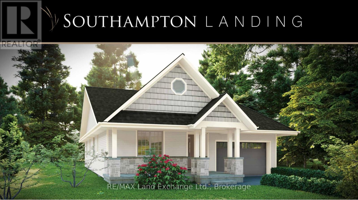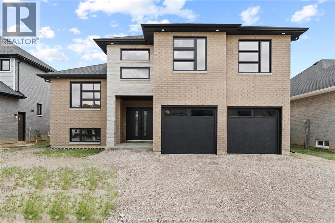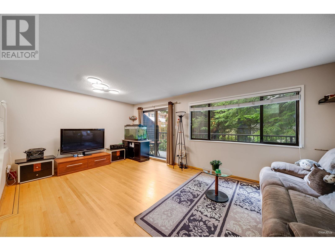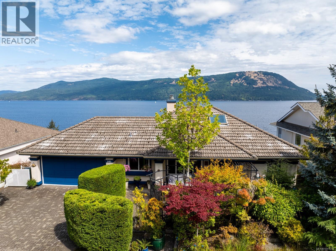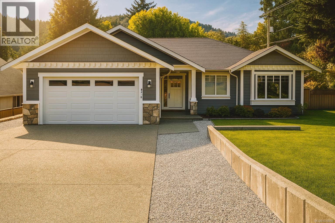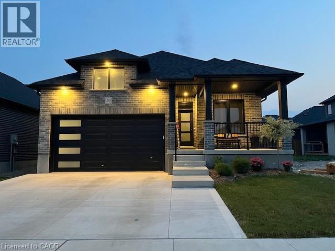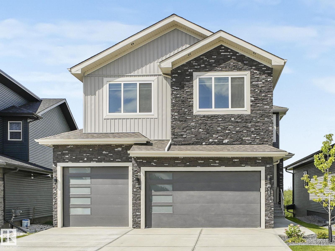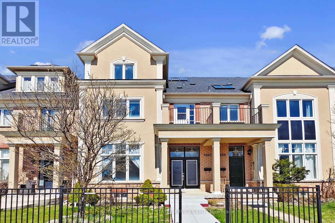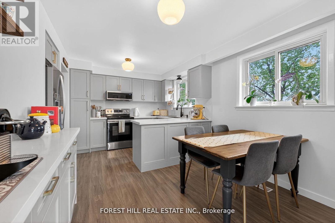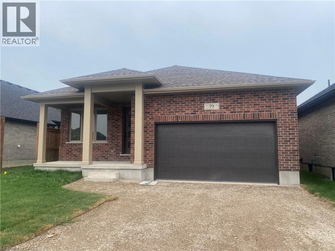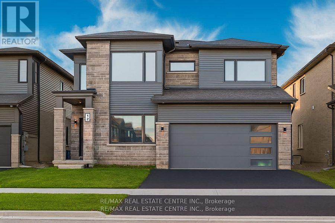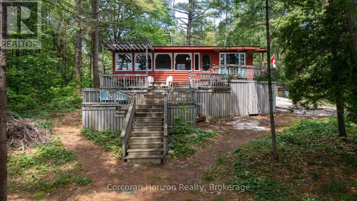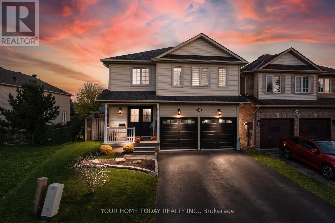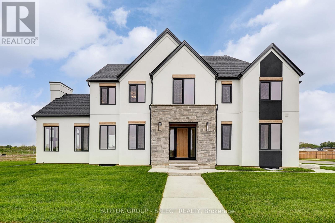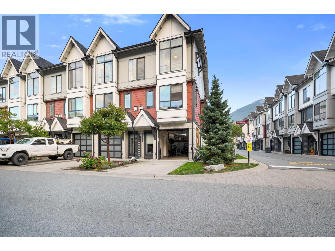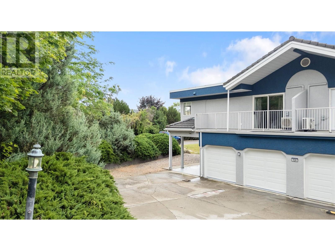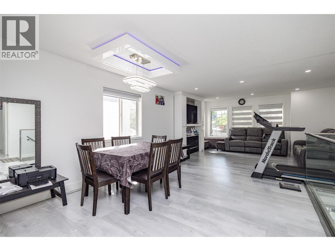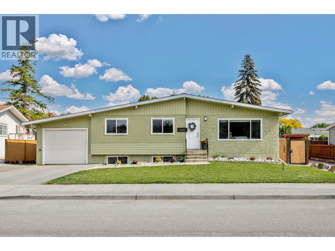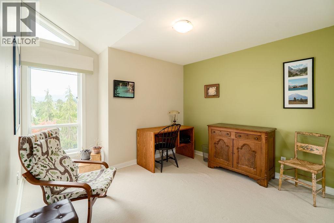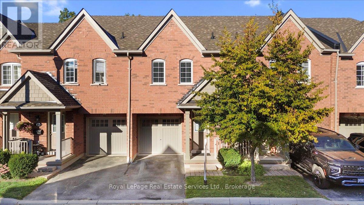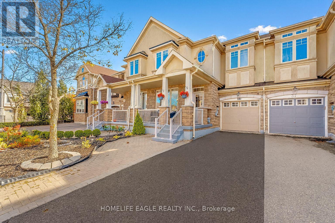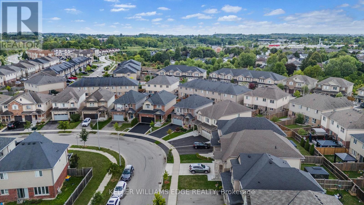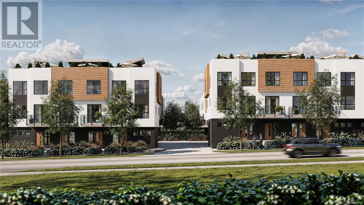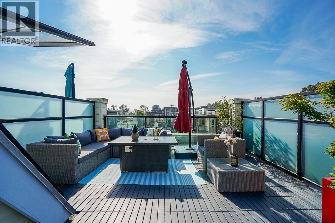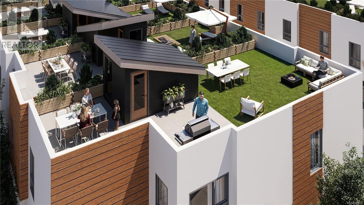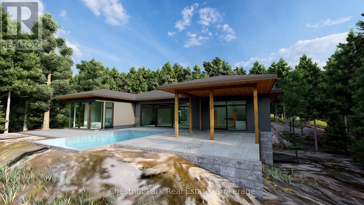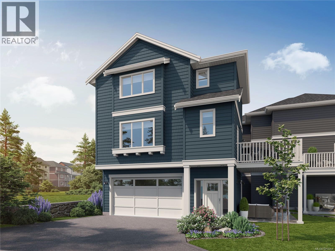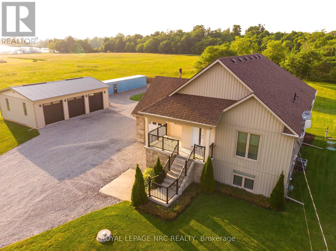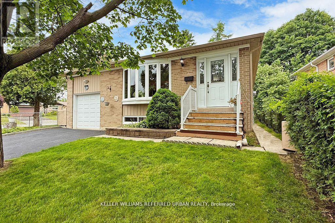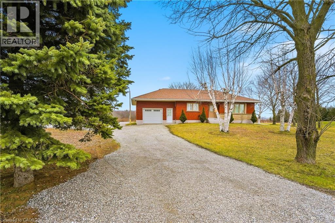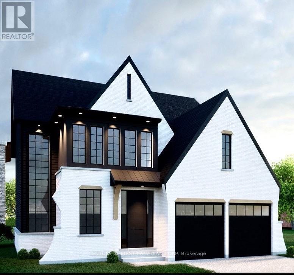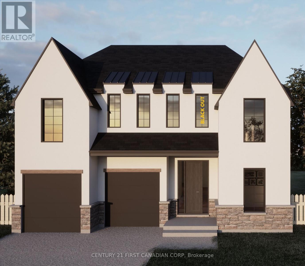32 Valleycrest Drive
Oro-Medonte, Ontario
Welcome to 32 Valleycrest Drive in Horseshoe Valley, a custom-built walkout bungalow nestled in the heart of the sought-after Highlands neighbourhood. This home offers over 2,000 square feet of beautifully finished living space with three bedrooms and three full bathrooms, all set on a private half-acre lot. Inside, you’ll find an open-concept design where the kitchen, great room, and dining area flow together in a bright, welcoming space. Nine-foot ceilings enhance the sense of openness, while a glass-railed deck provides a serene view of the treetops—not the neighbours. The main level features a spacious principal suite with its own four-piece ensuite and walk-in closet, along with a second bedroom with vaulted ceiling and a stylish three-piece bath. The fully finished lower level is a true extension of the home, offering a large rec room, a third bedroom, another full bath, and a walkout to the exceptionally private backyard. Life in Horseshoe Valley means endless opportunities for active living. Just minutes away you’ll find two downhill ski areas, 43 km of cross-country and mountain bike trails, hiking, golf, Vetta Nordic Spa, and of course, Horseshoe Resort. The community is also just 15 minutes from Royal Victoria Hospital and Georgian College, and only an hour’s drive to Pearson Airport. Adding even more value, a brand-new elementary school and community centre are set to open this fall just half a kilometre away—making this already amazing location even better. Don’t miss the chance to call this walkout bungalow your forever home. (id:60626)
RE/MAX Hallmark Chay Realty Brokerage
25 10411 Hall Avenue
Richmond, British Columbia
Welcome to Florence Estates. West facing (not facing the highway) 3Beds, 3Baths 1400SF Townhome with bright & open floorplan. Private fenced backyard directly access from the living room. Quartz counter top through out & laminate flooring in the living room. HUGE Bonus Rec Room (almost 300SF) on the top floor that could be the 4th bedroom or an office/Gym. Attached one car garage and one additional parking in driveway. Close to everything you need Walmart, T&T, cafe, restaurants & much more. Super easy commute in any direction. School catchment: Tomsett Elementary & MacNeill Secondary. 1 Dog/Cat up to 15Lbs. Low strata fee. Call for showing! (id:60626)
RE/MAX Crest Realty
44763 Anglers Boulevard, Garrison Crossing
Chilliwack, British Columbia
Savvy buying opportunity in the inviting River's Edge, a naturally connected community on the banks of the Vedder River. Nautically inspired, detached non-strata home, with a refined floor plan offering four bedrooms, four bathrooms & a full basement. Grand living room with gas fireplace & over-height ceilings. Timeless kitchen with walk-in pantry, exclusive island, & harmonious dining. Elegant primary bedroom with majestic vaulted ceilings, private walk-in closet & dual sinks in the en-suite. Spacious children's bedrooms with intriguing bay windows that can serve as inspiring reading nooks. In the finished basement, a recreation room, teen or guest bedroom & a full bath. Detached 2 car garage, external storage & outdoor deck w/patio space. Fully air conditioned home where you can live, play & grow. Incomparable 43 acre master-planned, pedestrian-oriented neighbourhood located within a few short steps of the Rotary Trails, parks, schools & close to all amenities. Call now & get ready to elevate your lifestyle! (id:60626)
Sotheby's International Realty Canada
RE/MAX Nyda Realty Inc.
75061 Elmslie Drive S
Bluewater, Ontario
Lakefront Gem on Elmslie Drive - Just South of Bayfield Discover this exceptional lakefront retreat with 82 feet of private frontage on Lake Huron, located just minutes south of Bayfield in the exclusive, little-known enclave of Elmslie Drive. This open-concept bungalow offers four spacious bedrooms, a large kitchen and dining area, and a bright, inviting living room with panoramic lake views. From the main living space, enjoy unobstructed views of the lakeside yard and the stunning waters of Lake Huron-a view that never gets old! The neighbourhood features fewer than a dozen lakefront homes, ensuring peace, privacy, and seclusion. With no neighbours across the street and a wooded backdrop on the east side of the road, you'll feel completely tucked away-yet still less than a five-minute drive to Bayfield, one of Ontario's best-kept secrets. A three-season bunkie offers additional space for guests, a games room, or a private getaway-customize it to suit your needs. Enjoy your own private beach access, with plenty of sand and space to relax and play. The home includes a sunroom with wrap-around windows and access to a large lakeside deck and patio, perfect for outdoor living and entertaining. The gas fireplace warms the main living area, while baseboard heaters in each room allow for individual comfort. A heat pump services the sunroom and primary bedroom, providing both heating and cooling as needed. All furniture and appliances are included (with a few personal exclusions-see list for details). Enjoy the perfect blend of comfort, privacy, and natural beauty-this lakefront gem truly captures the essence of relaxed lakeside living. (id:60626)
Century 21 First Canadian Corp
2005 1050 Burrard Street
Vancouver, British Columbia
WELCOME to Sheraton Wall Centre! Reserved Specifically for those who seek the high standard of living that your values reflect. Nested within the Hotel complex Enjoy hotel amenities: gym pool with TOWELS provided plus Concierge, Valet, Maid cleaning services, and High Hotel Security. 1 Parking secured, gated and separated from hotel guests. Needless to say pinnacle levels of convenience at your doorstep: world-class restaurants and bars, shopping and STARBUCKS LIMITED LISTING ONLY AVAILABLE UNTIL END OF YEAR FIRST TIME LISTED SINCE 2017. RENOVATED FOR REFINEMENT (removed a whole kitchen wall & much more 70k) BUILT IN HVAC ALL FURNITURE INCLUDED This is your chance to live at your Highest Standard Public Open house on Sun 2-4pm, Nov 16th. (id:60626)
Sutton Group-West Coast Realty
8 7700 Abercrombie Drive
Richmond, British Columbia
Welcome to this newly renovated, low strata fee, 3-bedroom, 2.5-bathroom open-concept townhouse featuring brand new appliances, complete with a large patio to enjoy the sunshine. BRAND NEW laminate flooring, fridge, stove, hood vent, dishwasher, washer, and dryer. Comes with new paint throughout. Boasting a central location, enjoy walking distance to Ferris Elementary, Richmond Secondary, Public Library, Richmond Centre, Brighouse Station, Aquatic Centre, Tennis Courts, Track and Field, and a lot of parks! Quiet neighbourhood that is perfect for families and couples to call home. Head home during winter and enjoy a warm beverage by the fireplace. Home is professionally cleaned and easy to move in. (id:60626)
Parallel 49 Realty
2, 418 Muskrat Street
Banff, Alberta
Exclusive Presale Opportunity in Downtown BanffDiscover a limited collection of 10 brand-new townhomes just steps from Banff’s vibrant downtown core. Each 3-bedroom, 2 full bathroom townhome offers modern design, high-quality finishes, and a private one-car garage. Perfect for families or investors, these homes combine comfort and functionality in one of Canada’s most desirable real estate markets.Banff is renowned for its natural beauty, stable property values, and limited development opportunities—creating exceptional long-term value. Enjoy the convenience of being only a 3-minute walk to shops, restaurants, and world-famous mountain scenery. A rare chance to own new construction in the heart of Banff.Listed price is inclusive of new Home GST, buyers may be eligible for gst rebates. (id:60626)
Royal LePage Solutions
3, 418 Muskrat Street
Banff, Alberta
Exclusive Presale Opportunity in Downtown BanffDiscover a limited collection of 10 brand-new townhomes just steps from Banff’s vibrant downtown core. Each 3-bedroom, 2 full bathroom townhome offers modern design, high-quality finishes, and a private one-car garage. Perfect for families or investors, these homes combine comfort and functionality in one of Canada’s most desirable real estate markets.Banff is renowned for its natural beauty, stable property values, and limited development opportunities—creating exceptional long-term value. Enjoy the convenience of being only a 3-minute walk to shops, restaurants, and world-famous mountain scenery. A rare chance to own new construction in the heart of Banff.Listed price is inclusive of new Home GST, buyers may be eligible for gst rebates. (id:60626)
Royal LePage Solutions
2004 3633 Willingdon Avenue
Burnaby, British Columbia
Discover kwasen Village by Aquilini Development, a 40-acre masterplanned community in Central Burnaby across from BCIT at Canada Way & Willingdon Ave . Designed for connected living, it offers modern residences, parks, shops, a grocery store, restaurants and cafes all within walking distance. This 3 Bedroom+ Den home features Fulgor Milano and Fisher & Paykel appliances, interiors by award-winning CHIL Design, EV-ready parking, and a private locker. Residents enjoy over 19,000 sq.ft. of amenities including a co-work lounge, theatre, rooftop terrace plus access to Cedar House's fitness centre, infrared sauna, Halotherapy Salt Room, private wellness circuit, and outdoor community spaces . (id:60626)
Rennie & Associates Realty Ltd.
Rennie Marketing Systems
410 - 7440 Bathurst Street
Vaughan, Ontario
Welcome to 7440 Bathurst Street, where comfort and convenience meet in this bright 2-bedroom, 2-bath corner suite. Designed for easy living, the layout offers generous room sizes, natural light from large windows, and a seamless flow throughout. The open living and dining area is ideal for everyday relaxation or hosting family and friends, with a walk-out to your private balcony for a touch of outdoor enjoyment. The kitchen is highlighted by a sunlit breakfast nook surrounded by windows, the perfect spot to start your day. The primary bedroom is a true retreat with a spacious walk-in closet and a 4-piece ensuite complete with a soaker tub and separate shower. The second bedroom is equally inviting, with double closets and plenty of versatility. A second full bath, ensuite laundry, two parking spots, one of which is a private space, and the locker provides everyday ease and functionality. Located steps to Promenade Mall, Walmart, restaurants, and places of worship, with quick access to transit and Hwy 407, this home offers the best of Thornhill living in a well-maintained community. (id:60626)
RE/MAX Plus City Team Inc.
10 17557 100 Avenue
Surrey, British Columbia
Yes, your search can stop here! Absolutely amazing 4 bed 4 bath T/H unit at Fraser Hill, a hidden gem T/H complex in Fraser Heights. Unit 10 is one of the coveted INSIDE units with huge backyard (Unit 6-11). Measuring nearly 2,000 Sqf. this beautiful townhome is impressive on all 3 levels. Spacious kitchen with a huge island and pantry and 2 living areas on each side on main level. 3 spacious bedrooms on the upper level and 4th bedroom and a storage room on the ground level with the entry to a huge backyard. Double garage, On-demand H/W tank, A/C, and a spacious balcony. 2 mins drive to Pacific Academy and Bothwell Elementary and easy access to Highways 1 & 17 This property simply checks all the boxes. You don't want to miss this! (id:60626)
Team 3000 Realty Ltd.
6500 St. Michael Avenue
Niagara Falls, Ontario
PRICED TO SELL!!! Welcome to 6500 St. Michael Avenue in Deerfield Estates! This stunning, fully finished property has all the bells and whistles, featuring a grand foyer, 4+2 bedrooms, 3.5 baths, and a chef's eat-in-kitchen with granite counters, stainless steel appliances, and a bright family room with a fireplace. Enjoy a breakfast area opening to a deck overlooking a beautifully manicured yard with a heated salt-water pool. The main floor also includes a separate living room, formal dining room, laundry room, and powder room. Upstairs, you'll be impressed by the super bright and open feel, generous-sized rooms with gorgeous hardwood floors, and abundant natural light from every single angle. The primary bedroom quarters are complete with his + hers walk-in-closets and a designer 6pc ensuite bathroom fully equipped with double sinks, shower and soaker tub with jets. There is plenty of storage throughout. Step down to the fully finished basement featuring a theatre-sized recreation space, two additional rooms, a full bath, and extra storage, making it perfect for movie nights or family gatherings. The entertainer's dream yard features the heated salt-water pool, BBQ-ready deck, wrought iron fence, shed, and plenty of space for a swing set. Located on a 60ft corner lot with a double car garage and driveway that parks 4 vehicles. This property's perfectly manicured landscaping and attention-grabbing curb appeal is the envy of all neighbours- offering privacy and appreciation for beauty. In the highly desirable Forestview Public School catchment, this high-demand location provides quick access to the neighbourhood park, Costco, every imaginable amenity, hwys and all that is the booming south end of the City!!! (id:60626)
Revel Realty Inc.
34612 2 Avenue
Abbotsford, British Columbia
OPPORTUNITY is knocking- 4 Separate Titled Lots with RS3 Zoning plus Charming Home in Huntington Village! Unlock the potential with this unique property offering four separately titled lots (each approx. 30' wide) and a character-filled 1950's home in desirable neighborhood. This 2-bedroom, 2-bathroom home boasts an open floor plan, a cozy wood-burning fireplace, and an eye-catching original metal and wood staircase. Enjoy outdoor living in the private backyard with a spacious paved patio and garden space - perfect for relaxing or entertaining plus side lane access. Features: One bedroom on the main floor, second bedroom and bathroom upstairs. Lot size and layout provide potential for future development. Just minutes to Sumas border, Costco, and Highway. Call today before it's too late! (id:60626)
Stonehaus Realty Corp.
25 Lakeforest Drive
Saugeen Shores, Ontario
Welcome to The Breakers, a spacious 1,842 sq. ft. bungalow in the scenic community of Southampton Landing, crafted by the exclusive builder, Alair Grey Bruce. This stunning home offers single-level living with three bedrooms, two full bathrooms, and elegant vaulted ceilings throughout the living/dining areas. Enjoy a bright, open-concept layout that seamlessly connects the living room (with gas fireplace), dining room, and kitchen, ideal for both everyday living and entertaining. The kitchen features an oversized island, large pantry, and direct access to a generous mudroom and attached double garage.The primary suite is a true retreat, complete with a large walk-in closet and a luxurious ensuite shower with double sinks and soaker tub. Two additional bedrooms and a full guest bathroom are located at the opposite end of the home, offering privacy and flexibility for guests, family, or a home office.Personalize your home with custom finishes and available upgrades to match your style. Each lot includes a poured concrete foundation with accessible crawlspace, with some sites offering the potential for a basement. Southampton Landing is a master-planned neighbourhood surrounded by trails, green space, and close to the shores of Lake Huron. Enjoy small-town charm with easy access to beaches, marina, tennis, golf, shops, dining, schools, hospital, and cultural attractions. Architectural Controls and Design Guidelines protect the long-term value and appeal of the community. House renderings and floor plans subject to change at the builders discretion. Buyer to apply for HST rebate. Inquire today to reserve your lot and begin customizing The Breakers to fit your lifestyle in beautiful Southampton Landing! (id:60626)
RE/MAX Land Exchange Ltd.
2474 Partington Avenue
Windsor, Ontario
MOVE IN READY !! This massive (3100 sq ft) raised ranch in the heart of South Windsor is a 6 bedrooms, 3 full bathrooms and a finished basement. Full Brick, Stone, and Metal Siding Accents, Exterior Black Windows & Garage Door, Grade Entrance to Basement, Rear Patio Roof, Primary Ensuite Bath with Free Standing Soaker Tub and Tile/Glass Shower L-Shaped. Kitchen features premium kitchen with 36"" tall upper cabinets, corner pantry, centre kitchen island all granite or quartz countertops. Engineered Hardwood Throughout Main Level and Bonus Room All Stained Wood Staircase and Railing Vaulted Ceiling in Primary Bedroom Balcony off Primary Bedroom with Large Window, Walk-in Closet in Primary Bedroom Close to 401, Bridge, University of Windsor, high schools and grade schools. (id:60626)
Royal LePage Binder Real Estate
34 Phillipsen Way
Markham, Ontario
Welcome to 34 Phillipsen Way! This lovely townhouse with a spacious and functional layout offers both comfort and style. 2400sf (Floor Plan). Featuring 9' ceilings on both the 1st and 2nd floors. Bedroom on the first floor with a full washroom for conveniences. Elegant Wrought iron pickets for the stairs. Modern kitchen includes breakfast area, S/S Appliances & Kitchen Island , Sun-filled spacious family room with large windows. Hardwood Flooring Thru-Out. Oversized Primary bedroom with 5PC ensuite and a Large walk in closet. Easy Access to top-rated schools, HWY 407 and 401, Golf Course, Schools, Parks, Costco/Walmart/Canadian Tire/Home Depot And All Major Banks. (id:60626)
Bay Street Group Inc.
7305 Coronado Drive
Burnaby, British Columbia
Well maintained 1964 sqft 3 level 3 bedroom 3 bathroom townhouse at the nice quiet Coronado Drive. Burnaby North, one side is golf club, the other side is Montecito Park and Montecito Elementary. Main floor has hard oak wood floor, living, dining and Kitchen, a big balcony facing the green belt. The upper floor has 3 beds, lower floor has a huge family room and a door to the garage directly. double layered newer windows through whole house changed in 2018, brand new washer and cook range, dish washer is 2 years old. Newer kitchen cabinet doors, Fridge and counter top. Move in condition. Bus 144 directly to SFU, close to shopping. Must see! (id:60626)
Lehomes Realty Premier
505 Marine View
Cobble Hill, British Columbia
Enjoy fantastic views to Salt Spring and beyond from this lovingly maintained Arbutus Ridge, home. The driveway & entry are level & flat and the home features main floor living, with two bonus bedrooms downstairs for guests. From the moment you enter you are drawn to the unobstructed views. The open plan living & dining areas flow around a fireplace into the kitchen and breakfast nook. The main floor primary bedroom features a generously sized walk-in closet, tasteful five-piece ensuite and a large picture window looking out over the view. The south facing front gardens & courtyard are a lovely place to relax outdoors and enjoy your day. Come to Arbutus Ridge and experience retirement living at its finest. (id:60626)
D.f.h. Real Estate Ltd. (Cwnby)
3584 Holland Ave
Cobble Hill, British Columbia
In the heart of charming downtown Cobble Hill, just steps from parks, cafés, and the Cobblestone Inn Pub, this beautifully updated rancher offers comfort, convenience, and style. Featuring 9’ ceilings, a cozy natural gas fireplace, heat pump, and fresh interior/exterior paint, it’s move-in ready. The kitchen boasts quartz counters, island with eating bar, gas cooktop, and tiled backsplash. Spacious primary suite includes a walk-in closet and luxurious 5-piece ensuite with soaker tub and tiled shower. Enjoy a sunny, landscaped backyard with patio, BBQ hookup, fire pit, large shed, and fencing. Double garage, central vacuum, multi-zone irrigation, and 6’ crawlspace provide practicality. Across from Cobble Hill Common Park and a short stroll to shops, Olde School Coffee House, and transit—this is the perfect blend of small-town charm and modern comfort. (id:60626)
Fair Realty
50 Wenger Road
Breslau, Ontario
A rare find, beautiful bungalow located in Breslau, a peaceful new community in the middle of Kitchener, Waterloo, Cambridge and Guelph. Built by Thomasfield Homes, this home will surprise you from the moment you step in. Solid hardwood floors throughout, 9 ft ceiling on both levels, upgraded lighting, open concept dining floor plan, porcelain upgraded tiles in the bathrooms, high-end appliances, quartz countertops complemented by tastefully selected backsplash and much more. Basement has an additional 3 pc bathroom for your needs. Step out to the covered deck that offers additional space for entertainment. House comes equipped with AC, ERV, Dual Fuel Stove, Water Softner, Garage Door Opener and beautiful concrete oversized double driveway. Book your showing and experience it yourself!!! (id:60626)
Keller Williams Innovation Realty
15 Elwyck Ga
Spruce Grove, Alberta
Located in the prestigious community of Fenwyck, this elegant 2024 2-storey walkout backs onto greenspace with no rear neighbours. Nearly 4,000 sq.ft. of finished space incl. 2,800+ sq.ft. above grade plus a developed walkout basement. Oversized heated triple garage with raised ceiling, epoxy floors, spice kitchen & side entry. Modern interior with herringbone plank flooring, large windows, accent walls, upgraded lighting, in-ceiling speakers & 8’ solid doors throughout. Main floor offers quartz kitchen with island & pantry, living room w/fireplace, bedroom/den, mudroom & full bath. Upstairs features bonus room, laundry & 4 bedrooms with 3 full baths incl. two ensuites. Primary retreat boasts built-ins & spa 5-pc ensuite. Walkout adds rec room with wet bar, theatre/bedroom, bath, storage & covered patio. All bathrooms are full. Porch, deck & garage door epoxy finished. Smart home with inbuilt camera system, smart thermostat & fixtures. Move-in ready! Don't Miss this opportunity! Fully upgraded! (id:60626)
Initia Real Estate
5861 Tenth Line W
Mississauga, Ontario
Nestled in the prestigious neighborhood of Churchill Meadows, this exquisite 3-storey executive Bond-built townhome offers 3000 sq. ft. of luxurious living space. The home features Brazilian Cherrywood flooring throughout the main level, complemented by 12-foot ceilings, crown moulding, and pot lights that create a warm and inviting ambiance. The open-concept layout is ideal for both entertaining and large family gatherings. The gourmet kitchen is a chefs dream, with tall cabinetry, a stunning marble backsplash, premium appliances, including a double-door ice-maker fridge, built-in stove, oven, and microwave. On the second floor, a spacious family room offers privacy, along with two large bedrooms and a well-appointed Jack and Jill bathroom.The private master retreat occupies the entire third floor, showcasing cathedral ceilings, skylights for natural light, and a 4-piece ensuite with a soaker tub. The large L-shaped walk-in closet provides ample storage space, while the private sundeck offers the perfect setting for morning coffee. Conveniently located steps from Brittany Glen Plaza, local schools,and minutes from Streetsville GO Station, Highway 403, and Erin Mills Town Centre, this homeblends comfort and luxury with exceptional accessibility, making it the perfect choice for discerning buyers. (id:60626)
Royal LePage Real Estate Services Ltd.
100 Andrew Park
Vaughan, Ontario
Stunning Raised Bungalow in the Heart of Woodbridge! Enjoy over 2500 sq ft of living space! Beautifully updated and move-in ready, this raised bungalow features 3+1 large bedrooms, 2 full bathrooms, and a bright, open-concept living/dining area. Enjoy a renovated kitchen and main bath, cozy gas fireplace insert, and walkout basement with in-law suite potential. Step outside to a fully fenced, landscaped yard with multiple flower beds perfect for relaxing or entertaining. Located on a quiet street in a sought-after neighborhood close to schools, parks, transit, and shopping. Key Features: 3+1 spacious bedrooms 2 full bathrooms Renovated kitchen & bathroom Walkout basement Cozy gas fireplace insert Fully fenced yard with landscaping & flower beds Spacious open-concept living/dining area Quiet, family-friendly location in central Woodbridge Don't miss this exceptional opportunity! (id:60626)
Forest Hill Real Estate Inc.
79 South Parkwood Boulevard
Elmira, Ontario
Welcome to this beautifully designed bungalow in Elmira’s newest South Parkwood subdivision. Located in a desirable neighbourhood close to parks, trails, and amenities AND only a 10 minute drive from KW. Perfect for downsizers, retirees, or those seeking multigenerational living, this home offers versatility, comfort, and quality finishes throughout. Situated on a south-facing lot, the oversized 24x11 covered porch is ideal for enjoying sunsets and outdoor living. Inside, the main floor features open-concept living with a spacious kitchen offering ample cabinetry, white quartz countertops, undermount lighting, and soft-close drawers. The dining and living areas are thoughtfully laid out for everyday living and entertaining. The front bedroom offers flexible use as a home office or den. A full 4-piece bathroom adds convenience for guests or family members. The primary suite includes a large walk-in closet and a 4-piece ensuite with double sinks and tiled shower. A combined mudroom/laundry room on the main floor adds functionality and ease to daily routines. The basement is unspoiled and includes a separate entrance from the garage, offering excellent potential for an in-law suite, teen retreat, or hosting extended family. Book your private showing today! (id:60626)
Royal LePage Wolle Realty
12 Swan Avenue
Pelham, Ontario
One-of-its-kind Modern Detached Home with In-Law Suite & Separate Entrance: Stunning over 3500 sq.-ft 4+2 bedroom & 4-bathroom Modern detached home in the highly sought-after Fonthill/Pelham area of Niagara Region. Featuring a double-car garage and parking for 3+ vehicles, this home offers luxurious living space plus a finished basement apartment with separate entrance that's perfect for in-laws or rental income potential. The main floor boasts a bright and open living room, formal dining room, private home office, and a designer kitchen with gas stove, stainless steel appliances, high-end lighting fixtures, designer paint, modern flooring, quartz counters, and abundant storage. Upstairs, you will find a versatile loft/family room that an also serve as a 5th bedroom.. The primary suite is a true retreat with separate his & hers walk-in closets and a spa-inspired 5-piece ensuite featuring a freestanding tub and glass shower. The finished basement offers 1+1 bedrooms, a full second kitchen, its own private laundry, a spacious family area, a 4-piece bathroom, and a separate side entrance. Family room walks out to large backyard perfect for entertaining, gardening, or adding a pool. Close to top-rated schools, parks, shops, cafes, golf courses, wineries, hiking trails, and the Meridian Community Centre. Easy access to Niagara Falls, St. Catharines, Hamilton and the GTA. DON'T MISS OUT!!! (id:60626)
RE/MAX Real Estate Centre Inc.
162 Winding Way
Georgian Bay, Ontario
This lakeside retreat offers everything you're looking for in a getaway or year round home. Situated along a private road on the tranquil shores of Six Mile Lake, the 1,500 sq. ft. cottage enjoys a pristine sandy beach with coveted southern exposure. The property is nestled in a serene bay and features gracefully terraced decks that wrap around the cottage perfect for entertaining or soaking in the view. Inside, the home offers a spacious living room and a sunroom, both designed for relaxing and enjoying the natural surroundings. The updated kitchen and numerous new windows ensure a bright, modern feel, and the recently added full size washer and dryer make daily life easy. A renovated bathroom features contemporary finishes, meaning this cottage is truly move in ready. With three comfortable bedrooms and thoughtful updates throughout, this exceptional property is ready for you to unwind and savour lakeside living. (id:60626)
Corcoran Horizon Realty
91 Mowat Crescent
Halton Hills, Ontario
An inviting covered porch welcomes you into this lovely family home that has been updated with attention to detail and a designer flair. The main level features stylish flooring, pot lights and tasteful finishes throughout. The kitchen enjoys neutral white cabinetry, subway tile backsplash, breakfast bar, pantry and walkout to a party-sized deck overlooking the nicely landscaped and very private yard. A large dining room with corner gas fireplace is ideal for entertaining a crowd while the sun-filled living room (open to the breakfast area) is perfect for family time. A nicely updated powder room and garage access complete the level. The upper level offers the same flair and attention to detail found on the main level with three spacious bedrooms and two full bathrooms. The primary bedroom enjoys a luxurious 3-piece ensuite and a superb walk-in closet with built-in shelving and two separate pocket doors. Two remaining bedrooms share the nicely updated 4-piece bathroom. An office nook/den overlooking the staircase completes the level. The lower level, also decorated with a designer flair, adds to the living space with a rec room featuring an eye-catching built-in fireplace, an enviable laundry room and plenty of storage/utility space. For your outdoor fun - the backyard offers a huge deck with privacy panel, pergola and gazebo overlooking the large pie-shaped yard complete with mature trees and lovely gardens. A good-sized shed and play structure add to the enjoyment. Wrapping up the package is the well-equipped garage with attached shelving, loft storage and slatwall panels for added convenience. Located in a quiet family friendly neighbourhood just steps to community sports field, park and trail and close to Trafalgar Sports Park, schools, hospital, fairgrounds, downtown shops, library and more. Easy access to main roads for commuters is a bonus! (id:60626)
Your Home Today Realty Inc.
2 Five Stakes Street
Southwold, Ontario
VTB financing available for 75% first mortgage 2.95%, 2 year open mortgage, 25 year amortization. Just Built, This 4 bedroom home has a great layout. Located on a corner lot across from the park offering over 2500 sq ft. Plenty of natural light with tons of oversized windows. The kitchen has custom-made cabinetry, quartz counters and backsplash, and high-end appliances. Upstairs you will find a large primary suite with a spa-like ensuite and a walk-in closet with full cabinetry. Laundry is located on the second floor with a washer and dryer included & ample storage. Hardwood floors throughout and plenty of high-quality finishes. (id:60626)
Sutton Group - Select Realty
38344 Summits View Drive
Squamish, British Columbia
Welcome to Summits View, downtown Squamish´s favourite townhouse community! This corner unit is filled with natural light and smart updates - from newly refreshed kitchen cabinets to new flooring on the way, it´ll feel brand new to buyers. With three bedrooms and two full bathrooms upstairs, plus a powder room on the main, it´s perfect for families or hosting guests. You´ll also love the tandem garage and driveway, offering space for up to three vehicles and plenty of storage. (id:60626)
Engel & Volkers Whistler
126 Verna Court
Kelowna, British Columbia
Exceptional Multi-Unit Opportunity in North Glenmore! Welcome to 126 Verna Court — a rare find offering 3 fully separate living spaces, including 2 purpose-built legal suites. With 7 bedrooms and 4 bathrooms spread across over 3,400 sq ft, this property is the perfect fit for multi-generational families, investors, or buyers seeking a flexible live-up, rent-down scenario. Located just steps to schools, parks, and shopping, and only a 5-minute drive to UBCO, it’s ideally positioned for student housing or extended family use. The upper 3-bedroom, 2-bathroom unit has been beautifully refreshed with a brand-new kitchen, updated flooring, and fresh paint, making it move-in ready. Downstairs, the spacious 4-bedroom suite spans two levels and offers its own entrances, full kitchen, laundry, and generous living space — great for consistent rental income or family privacy. A rare combination of space, updates, location, and revenue potential, 126 Verna Court checks every box for today’s smart buyer. Whether you’re looking to house extended family, generate rental income, or invest in one of Kelowna’s most in-demand neighbourhoods, this property delivers unmatched flexibility and value. (id:60626)
Royal LePage Kelowna
470 Wallace Road
Kelowna, British Columbia
Beautifully updated family home in the heart of Rutland. This spacious residence has seen over $100K in recent renovations, including a new furnace, air conditioning, expanded deck, updated kitchen with stainless steel appliances, a stylish island, and quality laminate and tile flooring throughout. The bright living area features an electric fireplace that can be converted to gas and is filled with natural light perfect for relaxing or entertaining. The home includes an in-law suite with a separate entrance, ideal for extended family. The massive, flat, fenced backyard offers space for a pool, kids to play, and outdoor gatherings. There’s tons of storage inside and out, plus RV parking, driveway and street parking, and an attached two car garage with laundry. Located in a vibrant, family friendly neighbourhood just steps from the YMCA, Rutland Pool, Activity Centre, sports fields, hockey arena, all school levels, and local conveniences like parks, McDonald's, Farm Country RV Park, Silver Lake Camp, and more. With UBCO and transit nearby, this move in ready home blends comfort, space, and lifestyle in one unbeatable package.Call your agent today to arrange a private showing. (id:60626)
RE/MAX City Realty
1224 Lawson Avenue
Kelowna, British Columbia
A Must See!! This fantastic family home has been completely updated. It features 5 bedrooms—3 upstairs and 2 downstairs. The interior is bright, enhanced by a fresh coat of paint, and equipped with new appliances. Both bathrooms have been recently renovated. The open living space provides easy access to the backyard from the back of the house. Enjoy the large patio, perfect for soaking up the afternoon sun. The downstairs area has been recently finished and could easily be converted into a suite. You'll find a spacious living room complete with a wet bar and an exercise room. All windows have been newly installed, creating a bright above-ground atmosphere. There are 2 large bedrooms. The backyard is truly an oasis, featuring a large pool and hot tub surrounded by beautiful landscaping, including a putting green, a diving rock, and a beautifully carved old oak tree. The area is fenced off from the play astructure and trampoline. The drive-through garage provides extra vehicle parking off the street. Location is key!! Situated in the heart of Old Glenmore, it's just a short distance to downtown and all the amenities you could need—restaurants, beaches, and shopping. It's also close to a great elementary school, sports fields, and recreational facilities. Plus, you're near all transit options and the Okanagan Rail Trail, which offers easy access to Kelowna. Don't miss out—book a private viewing now. (id:60626)
Royal LePage Kelowna
3 1233 Main Street
Squamish, British Columbia
Welcome to Skye townhomes tucked away by the estuary in beautiful Downtown Squamish. This spacious 3-bed, 2.5-bath former show home offers one of the best layouts in the complex with nearly 1,900sq.ft of living space. Some of the features include hardwood floors, granite counters, S/S appliances, a gas fireplace and $25k heat pump upgrade keeping utility bills low. Enjoy open-concept living with a private patio and stunning views of The Chief and Atwell Peak. Upstairs offers 3 generous bedrooms, including a large primary with double closets and spa-like ensuite. Flex space ideal for home office or gym. Double tandem garage plus outdoor parking spot. Steps to estuary trails, shops, and cafés. (id:60626)
Black Tusk Realty
22 - 233 Duskywing Way
Oakville, Ontario
A very warm and bright two storey Townhome located in The Woodlands, in Lakeshore Woods area of Bronte. Quality built by Daniels Corporation. Hardwood floors through Living and Dining Room areas and a bay window overlooking the Forest. An efficient galley style eat in Kitchen with granite counters, Breakfast Bar and plenty of cabinets and a sliding door to the balcony which overlooks the Woods. Three spacious Bedrooms on second floor and a 4 piece Bathroom - Primary Bedroom with 4 piece ensuite, large walk-in closet and another romantic bay window also overlooking the Forest. Down to the Basement where you will find a fun-sized Recreation Room, another 4 piece Bathroom, a third Bay Window and a walkout to the private fenced garden and view of the many mature trees of the woods. Parks, Trails, Lake Ontario, Shops and Cafes are all nearby. Easy Access to GO Train and major highways (id:60626)
Royal LePage Real Estate Services Ltd.
39 Pitney Avenue
Richmond Hill, Ontario
The Perfect 3-Bedroom Freehold Townhouse In Richmond Hill's Prestigious & Family-Friendly Jefferson Community * Front Porch With Seating Area * Bright Open-Concept Layout With Large Windows And Rare North & South Exposure * 9-Ft Ceilings On Main Floor * Hardwood Floors * Crown Moulding & Pot Lights * Modern Upgrades Throughout * Kitchen With Quartz Countertops, Stainless Steel Appliances & Large Island With Sink & Seating * Walkout To Beautifully Landscaped, Fully Fenced Backyard With Stylish Patio * Cozy Living Room With Gas Fireplace * Spacious Primary Bedroom With His & Her Walk-In Closets & 4-Pc Ensuite Featuring Quartz Vanity, Glass Shower & Soaker Tub * Large Newly Finished Basement With Electric Fireplace, Spacious Layout, Office/Den Area & Ample Storage * Direct Access From Garage To Home And Separate Entrance To Backyard Through Garage * Steps To Yonge St, Top-Rated Schools, Tim Hortons, LCBO, Plazas, Farm Boy, Gyms, Medical Clinics, Restaurants & Cafés, Viva Transit/Bus Station * Parks & Trails Within Walking Distance * Convenient Access To Highway 404 & Major Routes To Downtown Toronto * Move-In Ready And Ready To Enjoy! (id:60626)
Homelife Eagle Realty Inc.
209 Echovalley Drive
Hamilton, Ontario
Experience refined living at 209 Echovalley Drive, a stunning executive residence in the heart of Stoney Creek. Thoughtfully designed and beautifully maintained , this 4-bedroom, 2.5-bathroom, 2800+sqf home combines timeless elegance with modern comfort. The open-concept main floor is both sophisticated and inviting featuring a large kitchen with quartz countertops, that seamlessly connect the living, dining, and kitchen areas , ideal for grand entertaining or intimate gatherings. Upstairs, you'll find four spacious bedrooms, including a serene primary retreat, while the finished basement adds versatility with abundant storage and space for a home theatre, gym, or recreation room. This home has been exceptionally well cared for, offering peace of mind and pride of ownership at every turn. A newly completed driveway enhances curb appeal, while the impressive 108-foot deep lot provides a generous backyard the perfect canvas for your dream outdoor oasis. Convenience meets lifestyle with this location. Just minutes from the Red Hill Valley Parkway and Lincoln Alexander Parkway, commuting to Toronto or Niagara is effortless. Families will appreciate the proximity to schools, parks, and churches, as well as shopping, dining, and everyday amenities. At 209 Echovalley Drive, you'll find a residence that offers not only luxury but also practicality, with thoughtful upgrades and plenty of storage throughout , a rare opportunity in one of Stoney Creeks most desirable communities. (id:60626)
Keller Williams Edge Realty
3 4128 Glanford Ave
Saanich, British Columbia
Nestled right next door to Glanford Middle School, Georgia Blu offers the perfect setting to grow and thrive. This spacious 1650sqft floor plan provides ample room to relax and entertain in. The massive 727sqft rooftop patio thoughfully designed with outdoor dining and living areas is ideal for hosting unforgettable gatherings or unwinding in a private, open-air retreat creating the ultimate oasis. These rooftop spaces provide a seamless indoor-outdoor lifestyle, while private balconies off main living areas offer a cozy spot to enjoy the fresh air. Embrace a new standard of living with a home that invites both relaxation and vibrant entertaining in a stunning outdoor setting. With amenities just a stone's throw away you'll enjoy the ease of having everything you need withinreach. Come with two car garage and EV roughed in. Contact you agent for more info! (id:60626)
Engel & Volkers Vancouver Island
34686 St Matthews Way
Abbotsford, British Columbia
This is it! This beautifully maintained home on a 7200 SQFT LOT, includes a 1-BED SUITE ideal for in-laws or rental income!! Upper floor offers an open layout with 3 Bedrooms & 2 Full Bathrooms, including a master suite with walk-in closet and ensuite. New carpet and luxury vinyl floor in kitchen, dining & ensuite! Downstairs you'll find 950 sqft 1 Bedroom / 1 Full Bathroom with separate ground level front entrance. Upgrades include new flooring on upper floor, newer furnace & hot water tank. Enjoy the generous size SE-facing backyard perfect for growing vegetables. Central Location steps to schools, shopping & Hwy 1. Whether you're an investor or looking for a mortgage helper, this home offers flexibility and value in a family-oriented neighbourhood. Schedule your private showing today! (id:60626)
Team 3000 Realty Ltd.
76 728 W 14th Street
North Vancouver, British Columbia
Stunning Renovated 2 bd/2bath Townhouse with 1,156Sqft of living space & 703Sqft of outdoor space including a Rooftop Terrace featuring 360 views of North Shore mountains & City Skylight. Functional reverse floorplan with spacious living space & good size bedrooms featuring a huge patio off the master bedroom. Bright South facing open concept living area perfect for entertaining. The renovations include dream Kitchen with Quartz countertops, custom cabinets & Samsung appliances including an air fryer oven, Twin cooling fridge with beverage drawer & built in microwave. High quality laminate floors, modern light fixtures/pot lights, Brilliant smart home control, Mysa smart thermostats, Kasa light switches, updated washer/dryer & split AC on top floor. Roof replacement currently underway. (id:60626)
Faithwilson Christies International Real Estate
13 4128 Glanford Ave
Saanich, British Columbia
Nestled right next door to Glanford Middle School, Georgia Blu offers the perfect setting to grow and thrive. This spacious 1669sqft floor plan provides ample room to relax and entertain in. The massive 800+sqft rooftop patio thoughfully designed with outdoor dining and living areas is ideal for hosting unforgettable gatherings or unwinding in a private, open-air retreat creating the ultimate oasis. These rooftop spaces provide a seamless indoor-outdoor lifestyle, while private balconies off main living areas offer a cozy spot to enjoy the fresh air. Embrace a new standard of living with a home that invites both relaxation and vibrant entertaining in a stunning outdoor setting. With amenities just a stone's throw away you'll enjoy the ease of having everything you need withinreach. Come with two car garage and EV roughed in. Contact you agent for more info! (id:60626)
Engel & Volkers Vancouver Island
Lot A Peninsula Road
Muskoka Lakes, Ontario
WATERFRONT ESTATE LOTS IN THE HEART OF MUSKOKA! An exceptional opportunity awaits to build your dream home or cottage in one of Muskokas most sought-after locations. Nestled along the serene shores of Marion Lake, these estate-sized vacant lots offer the perfect blend of privacy, prestige, and proximity just minutes to both Port Sandfield and Port Carling. Lot A features: approximately 492' of frontage & 5.7 acres of gently wooded land. Stunning views and peaceful surroundings. Easy year-round access directly off municipally maintained Peninsula Road. Marion Lake is a quiet, unspoiled gem, shared by only a few fortunate residents and the exclusive Port Carling Golf & Country Club. With three exceptional lots available, this is a rare chance to secure a piece of classic Muskoka waterfront and design your legacy property from the ground up.A true hidden treasure ready for your vision. Start planning your Muskoka dream today. (id:60626)
Chestnut Park Real Estate
1552 Atlas Dr
Langford, British Columbia
Welcome to 1552 Atlas Drive, an exceptional new home in the heart of the desirable Westhills community. Thoughtfully designed across three levels, this residence offers a total of 1,930 sq. ft. of living space plus a spacious 375 sq. ft. double car garage. Inside, the main floor is bright and open, featuring a modern kitchen with walk-in pantry, a dining area perfect for family gatherings, and a generous living room that opens onto a deck. Upstairs, you’ll find three bedrooms, including a spacious primary suite with walk-in closet and ensuite, along with two additional bedrooms, a full bathroom, and a conveniently located laundry room. The lower level includes a versatile studio suite complete with its own bathroom and patio—ideal for extended family, guests, or rental income. Located in Westhills, you’re within walking distance to everything you need: a brand-new elementary and middle school, with Belmont Secondary just a stone’s throw away. Families will love the new playground around the corner, opened in Fall 2024, and the abundance of trails, parks, and amenities that make this community truly special. This exceptional home won’t last long—call us today to schedule your private viewing! Open daily from 12 – 4 pm. (id:60626)
Breakwater Realty Inc
2876 Highway 3 E
Port Colborne, Ontario
You will love this custom-built raised bungalow on a private 1-acre lot, complete with a massive 36'11" x 24'8" triple garage. Designed for both comfort and functionality, the open-concept main floor features vaulted smooth ceilings and a walk-out to a 30'3" x 13'4" covered deck - perfect for taking in the peaceful, natural surroundings.The primary suite offers a walk-in closet and ensuite bath. Downstairs, you'll find a third bedroom, den, rec room, full bath, and a walk-up to a second garage with 10' ceilings and a second kitchen, ideal for multi-generational living or hobby use. Out back, enjoy a 32' x 14' rear deck with direct access to scenic walking trails. The property includes a 48' x 8' unit and a 30' x 8' mobile unit on wheels, a septic system, cistern, and a 6' x 30' dug well for backup water supply. A John Deere riding mower is also included. Backed by untouched nature, this is a rare opportunity to own a versatile estate that blends lifestyle, privacy, and function. (id:60626)
Royal LePage NRC Realty
11 Midcroft Drive
Toronto, Ontario
Charming and Solid 3+1 Bedroom, 2 Bathroom Bungalow in the Highly Desirable Agincourt Neighbourhood! Ideal for families situated on quiet tree-lined street, boasting spacious rooms, eat-in kitchen and a separate side entrance to a partially finished basement complete with a 3-piece bathroom and a spacious recreation room with plenty of potential in the large unfinished area to create the space of your dreams. Hardwood flooring lies beneath the broadloom on the main floor bedrooms & hallway, ready to be revealed and restored and the garage offers loft space for tons of storage! Enjoy a walk-out from the primary bedroom to a deck overlooking a private and serene backyard the perfect spot for morning coffee or quiet evenings. Located in the prestigious Agincourt Collegiate and CD Farquharson school zones, this home offers exceptional access to top-rated education. Enjoy the convenience of being just steps from grocery stores, and minutes from the TTC, GO Train, Hwy 401, shopping centres, popular restaurants, parks, community centre, and all essential amenities. Just a 5-minute drive to the future Scarborough Subway Extension at McCowan & Sheppard part of the transformative SmartTrack Project! Currently under construction and slated for completion in 2030, this major transit upgrade will offer seamless connectivity to the rest of Toronto. Lovingly maintained by same owners for over 5 decades - first time on the market in 52 years! (id:60626)
Keller Williams Referred Urban Realty
2028 Villa Nova Road
Townsend, Ontario
Well maintained all brick bungalow on approximately 10 acres offers many improvements throughout. Featuring updated kitchen and bathroom, second bedroom with added storage cabinetry, refinished hardwood floors, California shutters and knock down texture ceilings. The updated Barn with loft and Britespan outbuilding offers the convenience of extra storage and parking. Within a short drive to Brantford and Hwy 403 to Hamilton. Make the move to rural living. Welcome home. (id:60626)
Royal LePage State Realty Inc.
28 Westfield Drive
Loyalist, Ontario
Introducing The Aspen by ATEL, a 2,630 sq/ft, 4-bedroom, 3.5-bath home on a 40ft lot, designed for modern family living. The open-concept main floor features 9-foot ceilings, hardwood and tile flooring, a bright L-shaped kitchen with quartz countertops, a large island, an oversized pantry, and seamless flow to the dining area. Natural light pours in through the large windows and oversized patio door, filling the great room with warmth. Upstairs includes a spacious primary bedroom with a walk-in closet and a 5-piece ensuite, plus second-floor laundry and three additional bedrooms. Take advantage of the option to add a side entrance and full legal suite ideal for rental income or multigenerational living. Complete with HRV, high-efficiency furnace, $1,000 in smart home devices, and a $7,500 Designer Advantage Credit. Located in Loyalist Shoresjust minutes from parks, shopping, new schools, and Kingston's amenities.Move-in 2026. (id:60626)
Exp Realty
244 Foxborough Place
Thames Centre, Ontario
Royal Oak Homes is proud to present The Erindale, a beautifully designed 2,000 sq. ft. home to be built in the sought-after community of Foxborough in Thorndale. This thoughtfully crafted residence features 3 bedrooms, 2.5 bathrooms, and a spacious double car garage. A grand staircase framed by oversized windows creates a stunning architectural focal point upon entry, while the open-concept kitchen complete with a large island and convenient pantry sets the stage for effortless entertaining. The generous use of oversized windows throughout enhances the homes curb appeal and fills the interior with natural light, embodying the signature style Royal Oak is known for. The second level features a luxurious primary suite with a spa-like 5-piece ensuite including a stand-alone tub and glass-enclosed shower. Two additional well-sized bedrooms share a Jack and Jill bathroom, and a versatile studio loft offers the perfect space for a home office or creative retreat. Additional floor plans and lots are available. Please note that photos are from previous model homes and are for illustrative purposes only; actual design and finishes may vary. (id:60626)
Century 21 First Canadian Corp
208 Foxborough Place
Thames Centre, Ontario
Royal Oak Homes proudly unveils The Brighton, a stunning new design inspired by the timeless charm of Nashville architecture. Available in three distinctive variations, this home ranges from 1,910 to 2,684 sq. ft. The exterior showcases a beautiful combination of stone, Hardie board, and stucco, delivering the signature curb appeal Royal Oak is known for. Steep rooflines enhance the home's stately presence, setting the tone for the exceptional design found within. Inside, you'll find an open-concept layout ideal for entertaining, featuring a spacious kitchen with a walk-in pantry and an expansive great room. Oversized windows in every room flood the home with natural light, creating a bright and inviting atmosphere. Upstairs, the primary suite offers a private retreat with a large walk-in closet and a spa-like 5-piece ensuite. Additional generously sized bedrooms and a conveniently located laundry room round out the upper level. Situated in a prime location near top-rated schools, shopping, parks, playgrounds, and scenic walking trails, this home blends luxury with everyday convenience. High-end finishes include hardwood flooring, ceramic tile in all wet areas, quartz countertops, a poplar staircase with iron spindles, 9 ft. ceilings on the main level, and a custom glass-enclosed ceramic tile shower just to name a few. Additional floor plans and lots available. Photos are for illustrative purposes only; each home reflects unique design and client selections. (id:60626)
Century 21 First Canadian Corp

