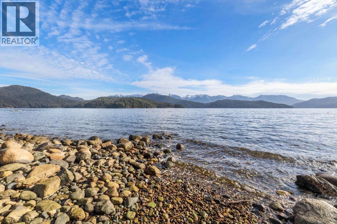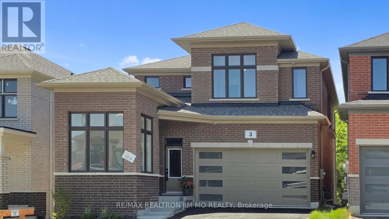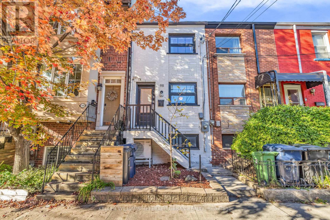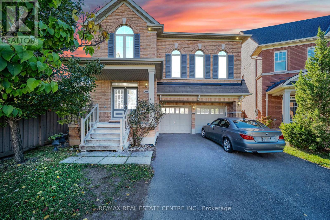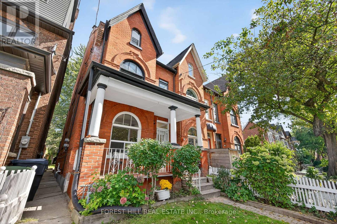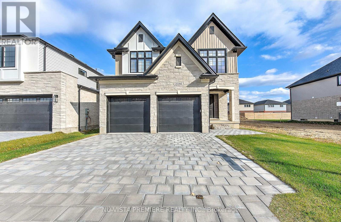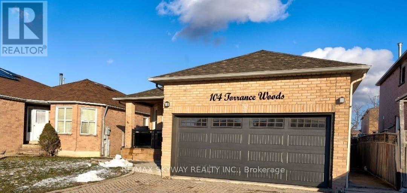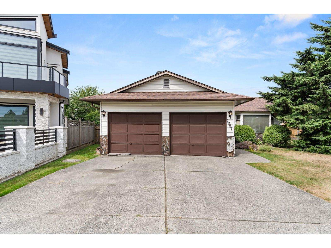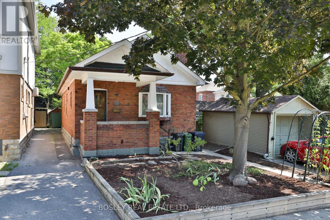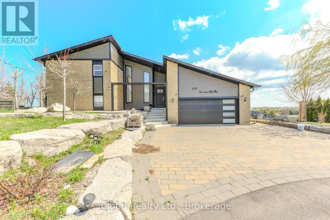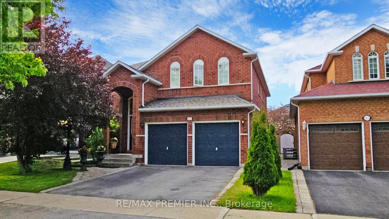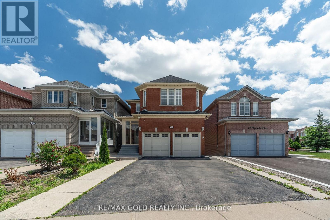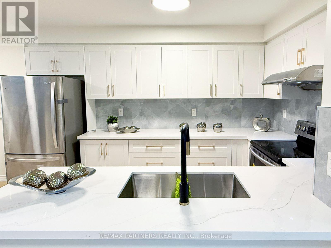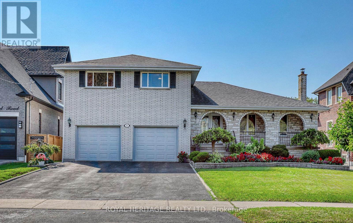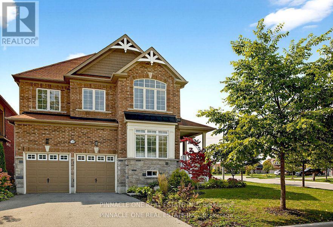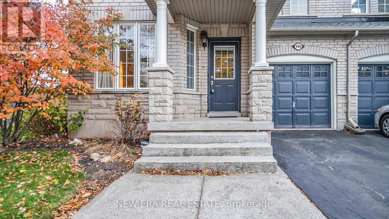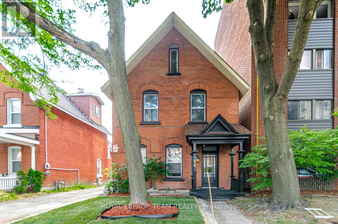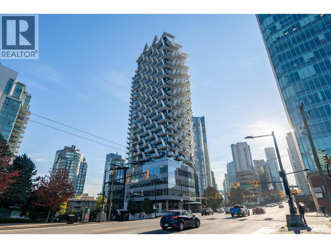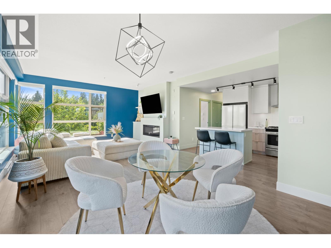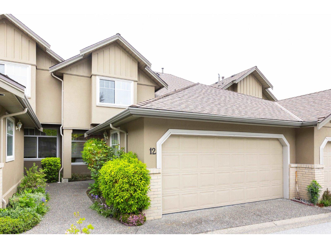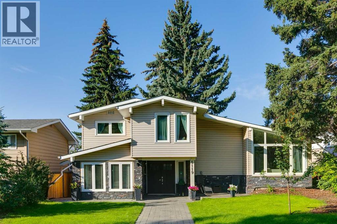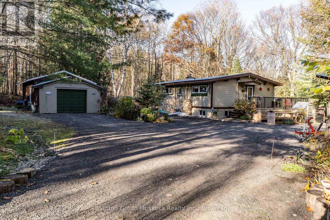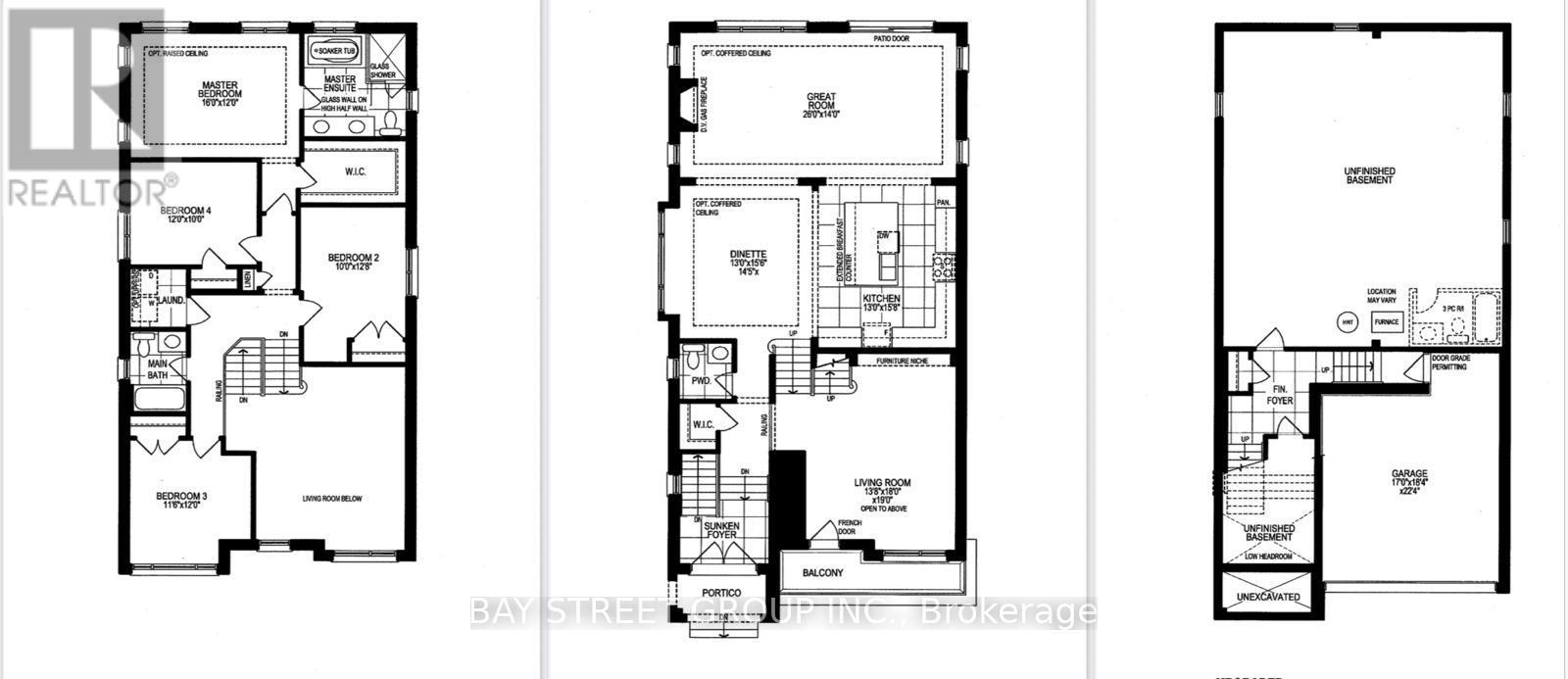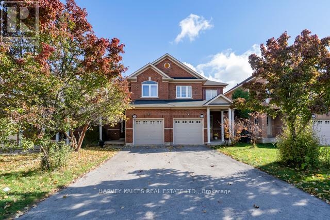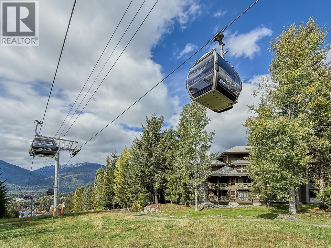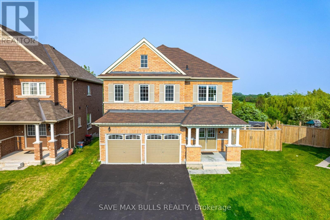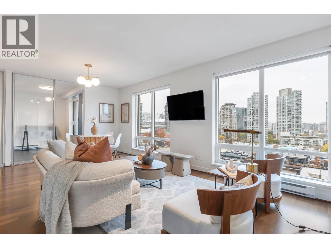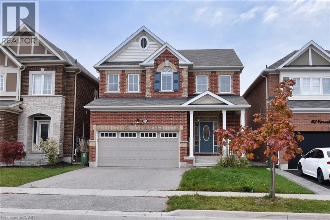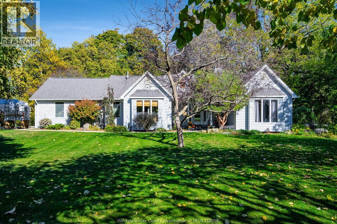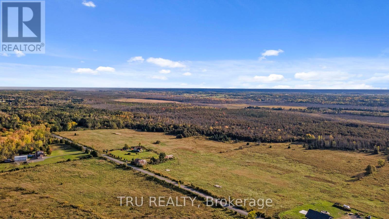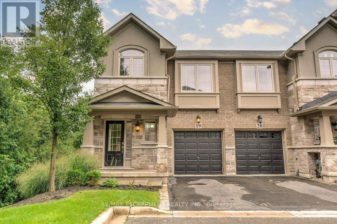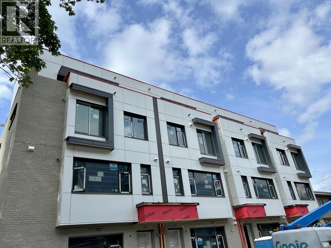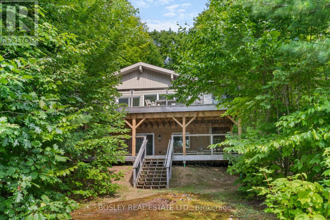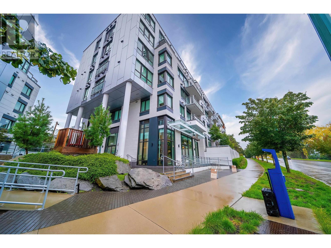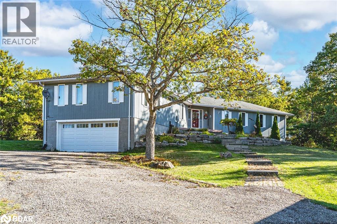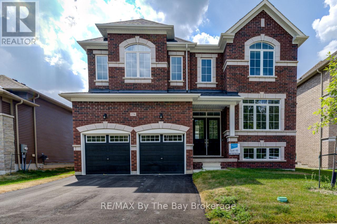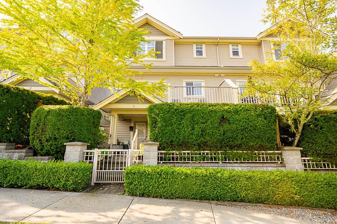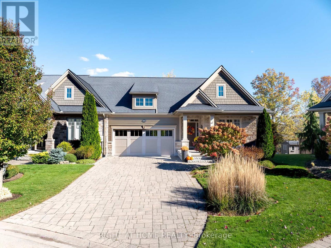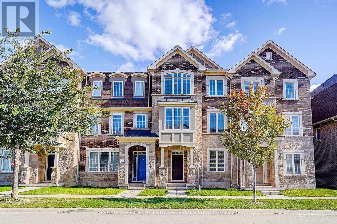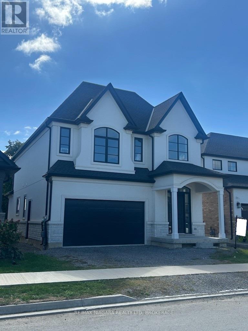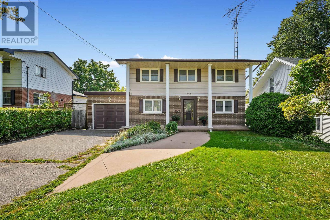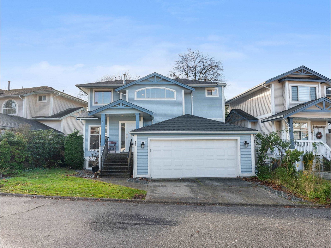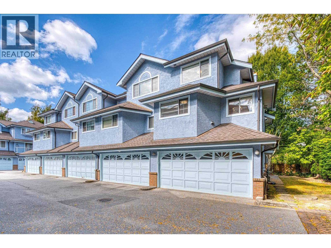724 The Grove Road
Gambier Island, British Columbia
Spectacular waterfront retreat nestled in the natural beauty of Gambier Island, with breathtaking views of Howe Sound & the North Shore mountains. A private staircase leads to the water´s edge - perfect for secluded swims, beach time with the kids, & rowing out to your crab trap. The 3-bedroom, 2-bath furnished rancher features 2 wood-burning fireplaces, air conditioning/heat pump, septic, hydro & shared, drilled well. Guest suite with 3 pc bath adds flexibility for family or creative pursuits. Located in Lionsview Estates, a bare trust cooperative waterfront community home to 12 properties sharing 64 acres of pristine forest & shoreline. Accessible year-round via BC Ferries or a 25-minute private boat ride, this paradise is always within reach. Rare to reach the public market! (id:60626)
Royal LePage Sussex
3 Big Canoe Drive
Georgina, Ontario
FULLY UPGRADED 4+1 BEDROOM, 5 BATH DETACHED HOME WITH DOUBLE GARAGE AND LEGAL WALK-OUT BASEMENT SECOND DWELLING (UNIT 299, TOWN OF GEORGINA)Set on a quiet street in a new Southwest Sutton subdivision and backing onto mature woods, this immaculate home blends upscale finishes with smart income potential. The open-concept main level features 9-ft ceilings, a large eat-in kitchen with central island, quartz countertops, built-in stainless appliances, and modern LED pot lights. A spacious family room with gas fireplace, a main-floor den/office, and convenient laundry with direct garage entry complete the layout.Premium finishes throughout include stained hardwood floors and stairs, no carpet, and designer lighting. The oversized primary suite offers a walk-in closet and a luxurious ensuite with soaker tub and glass shower. All upstairs bedrooms provide ensuite access (2 full ensuites + 2 semi-ensuites) for exceptional functionality and comfort.THE LOWER LEVEL IS A FULLY SELF-CONTAINED, CODE-COMPLIANT SECOND DWELLING offering an additional 841 sq ft of living space. The suite features its own kitchen, bedroom, bathroom, laundry, and private entrance. Fully inspected, fireproofed, and officially registered as Unit 299 with the Town of Georgina, this legal walk-out basement presents a rare opportunity for multigenerational living or reliable rental income.Minutes to Hwy 48, schools, shopping, parks, and transit. Move-in ready. Please note: virtual staging for illustration only. (id:60626)
RE/MAX Realtron Jim Mo Realty
7455 Majestic Trail
Niagara Falls, Ontario
Welcome to your future home being offered at 2.49% fixed for 3 years! This beautifully designed custom-built residence, crafted by one of Niagara's high-end custom home builders offers 2,370 square feet of high-end, finished living space. Located in one of Niagara's newest and fastest-growing subdivisions, this property is within walking distance to schools and just minutes from all major amenities.No detail was missed in this meticulously upgraded home. The custom kitchen boasts luxurious quartz countertops with sleek high-end cabinetry perfect for both everyday living and entertaining. The quartz countertops are also featured in the bathrooms, enhancing the home's modern, elegant feel.Designed with modern living in mind, this home also includes a double car garage, central air conditioning, and high-end lighting fixtures throughout. The main floor features soaring 9-foot ceilings and a warm, inviting brick gas fireplace perfect for cozy evenings. The home is entirely carpet-free with beautiful, high-end luxury vinyl flooring, offering both style and ease of maintenance.Upstairs, you'll find a spacious second-level laundry room, two walk-in closets, and a very large loft area ideal for a home office, entertainment space, or playroom. Enjoy the added privacy of no rear neighbours as you relax in the peaceful backyard.This home also comes with the full Tarion Warranty, providing you peace of mind and protection as the very first owner.Whether you're a growing family or a couple seeking a stylish and functional space, this charming modern home is move-in ready and waiting for you. Don't miss your chance to own this exceptionally upgraded property built with unmatched quality in a prime Niagara location! Taxes have not been assessed yet (id:60626)
Vintage Real Estate Co. Ltd
98 Mitchell Avenue
Toronto, Ontario
Make the Switchell to Mitchell! Welcome to 98 Mitchell Ave, a freehold gem tucked between the buzz of Queen West and the calm of King Street West - two of Toronto's most coveted neighbourhoods. Don't worry about parking! very affordable street permits available and never a problem finding a spot. Where else can you roll out of bed for yoga on the street, grab an espresso from one of the city's best indie cafes, and wander over to Trinity Bellwoods Park before brunch?This home is the perfect condo-to-house upgrade - more space, more privacy, and yes, your very own front door (no fob required). Inside you'll find an open-concept main floor with warm herringbone hardwoods, a stylish kitchen with quartz counters, and oversized industrial windows flooding the space with natural light. Upstairs offers cozy bedrooms, a newly added custom closet, and a full bath with timeless finishes.The lower level has a separate entrance and above-grade windows - ideal as a guest suite, studio, or potential income unit. Modest improvements and solid fundamentals make this a prime opportunity to personalize and grow into one of downtown's best-kept residential streets.Queen West was once crowned the Best Neighbourhood in the World - and it still delivers: trendy restaurants, boutique shops, art galleries, and patios galore. Stroll or cycle anywhere: King West nightlife, Bellwoods Park picnics, Ossington eateries - all within reach.All this at a price that makes you wonder why anyone's still paying condo fees. (id:60626)
Keller Williams Referred Urban Realty
450 Tilt Point
Milton, Ontario
Welcome to this beautiful 4-bedroom, 3-bath detached brick home offering over 2,567 Sq Ft of living space in one of Milton's most desirable neighbourhoods - Scott! Set on a no-sidewalk lot with a spacious driveway and a double door entry, this property combines comfort, functionality, and an unbeatable location for growing families. Inside, you'll find 9 ft ceilings on the main floor, a bright and inviting layout with separate living and dining areas, and a cozy fireplace in the living room. The home also features a huge family room with soaring 12 ft ceilings, creating an open and airy gathering space for everyone to enjoy. The unfinished basement provides endless possibilities - whether you envision an in-law suite, rental unit, or dream recreation space, the choice is yours. Located close to Milton Hospital, top-rated schools, parks, recreation centres, and public transit, this home offers everyday convenience within a vibrant community. An exceptional opportunity for upsizers, downsizers, or families ready to settle in a prime neighbourhood. Don't miss the chance to make this wonderful home yours. Property being Sold in "As Is, Where Is" Condition. (id:60626)
RE/MAX Real Estate Centre Inc.
487 Clendenan Avenue
Toronto, Ontario
Welcome to 487 Clendenan Ave. A sun-filled end-unit 2.5 storey home on an extra-deep 19.5 x 169 lot with rare lane access, garage, & potential for a garden suite. Homes with this combination of features are few and far between in The Junction.Step inside & youre immediately greeted by soaring Victorian ceiling heights, tall windows & the timeless proportions only homes of this era can offer. With over 1,600 sq. ft. above grade plus an unfinished basement, you have a blank canvas to create your ultimate family home.Immerse yourself in the heart of The Junction, a neighbourhood that blends small-town charm with urban vibrancy. Walk to indie coffee shops, artisanal bakeries, craft breweries, and eclectic restaurants. Spend weekends exploring High Parks trails, playgrounds, and farmers market. Families will love the strong sense of community, local festivals, and easy access to TTC, UP Express, & bike lanes for effortless commuting.487 Clendenan falls within Annette Street Jr. & Sr. Public School (highly regarded for its community feel) and Humberside Collegiate Institute (one of Torontos most desirable high schools). These address-based school designations make the home especially appealing for families planning long-term.For investors & renovators, the upside is tremendous. Consider Building a garden suite for additional rental income or investigate if expanding the home toward the rear taking advantage of the 169 ft. depth is possible . Modernize the existing structure & restore the Victorian character while layering in modern design, creating a showcase family home with historic charm. Or maintain & build upon the multi-unit configuration, enhancing it's full income potential. For families, its a rare chance to plant roots in one of Torontos most vibrant neighbourhoods, while for investors it represents a high-potential opportunity that can't be missed.Bring your vision to 487 Clendenan Ave and unlock its full potential in the heart of The Junction. (id:60626)
Forest Hill Real Estate Inc.
1333 Shields Place
London North, Ontario
UNDER CONSTRUCTION, CUL D-SAC . This home is Finished From Top To Bottom 2398 SQFT above grade , With Main Floor Office. This Home Is Located In The Desirable And Premium Neighbourhood Of North London. The Main Floor Shines With Its Welcoming Entryway and Home Office/Den, That Flows Into A Spacious Open-Concept Living Space Which Is Perfect For Entertaining. Walk Out From The Dining Room To Your Backyard! But Wait, There's More,A Main Floor Den Or Toy Room, Tucked Away On The Side Of This Main Floor! So Much Space For All! You Will Fall In Love With The Spacious Kitchen Which Boasts Beautiful Custom Cabinetry, Upgraded Lighting Fixtures, And Plenty Of Natural Light. There Is Enough Space In This Home To Entertain And Host With Comfort. Get Ready To Be Wowed By The Space On The Upper Floor. 4 Generously Sized Bedrooms In Total On The Second Floor Complete With 3 Additional Bathrooms. Wow! The Master Bedroom Boasts A Large Walk-In Closet and 5 pc Ensuite with Large Size windows. Upstair Laundry is added Feature. Moving to basement, Separate Entrance to basement has potential to future Granny Suite. Future Fifth Bedroom in basement with 3 pc bath and a large size Rec room has Developement Potentials. (id:60626)
Nu-Vista Premiere Realty Inc.
104 Torrance Wood
Brampton, Ontario
Don't Miss This Opportunity To Get This Amazing House Fully Upgraded Beautiful Bungalow Sun- Filled Functional Open-Concept Layout Perfect For Entertaining .Pristine Gourmet Kitchen W Quart Counters Backsplash, Brand New S/S Appliances, Large Windows, New Double Door Entry To Patio ,Combined Living/Dining With New Hardwood Flooring. New Pot Lights Inside & Out, Massive Fenced Backyard & Deck. Lower Level Boasts Pot Lights & Laminate Floors Throughout Large Living Area & 3 Bedrooms, Sep Entrance Sep Laundry , Skylight On Grand Entrance. (id:60626)
RE/MAX Skyway Realty Inc.
144 Lake Street
St. Catharines, Ontario
Attention Investors! This Turnkey & Well Maintained Multi-Plex Boasts +/- 7% Cap Rate With Further Potential Upside! Consisting Of: 7 Residential Units + 1 Commercial Retail/Restaurant Unit & More. Excellent Corner Lot Exposure, Just 1km South of QEW, Walking Distance to Transit, Amenities, Downtown, *Buyer Has An Option To Also Purchase 144-A Lake St. MLS #X12101000 The Separately Deeded 2 Story Residential Home Which Is Located Directly Adjacent, Purchase Price Of The House Is In Addition To. Please See MLS Residential Listing For 144-A Lake St. (id:60626)
RE/MAX Premier Inc.
8 7167 116 Street
Delta, British Columbia
Welcome to Cyrus Hill in the highly sought-after Sunshine Hills community of North Delta! This modern 4-year-old townhouse offers spacious and comfortable living with 4 bedrooms and 3.5 bathrooms. The open-concept main floor features a stylish kitchen with Samsung stainless steel appliances, a 5-burner gas range, quartz countertops, and sleek laminate hardwood flooring. Upstairs you'll find 3 generous bedrooms including a bright primary with walk-in closet and spa-inspired double-sink ensuite, plus laundry for convenience. The lower level includes a 4th bedroom, full bath, and large rec room, perfect for guests or family use. Enjoy the side-by-side double garage and a location directly facing 116 Street, close to transit, shopping, dining, and entertainment. Families will appreciate being in the catchment for top-ranked Seaquam Secondary. A beautiful home in a prime location-don't miss this one! (id:60626)
RE/MAX City Realty
7387 131a Street
Surrey, British Columbia
Explore this 3-bedroom, 2-bathroom rancher situated in the central location of West Newton, Surrey. Set on a generous 7,332 sq ft lot surrounded by upscale new homes, this property offers great potential. Enjoy easy access to shopping centres, transit options, and recreational facilities. The neighbourhood also boasts a variety of places of worship, making it ideal for a diverse community. Experience the lively atmosphere of this desirable area, where everything you need is just a short distance away. Don't miss this opportunity to make it yours - reach out to us today! (id:60626)
Homelife Benchmark Realty Corp.
15 Whitewood Road
Toronto, Ontario
A wonderful opportunity on one of Davisvilles best streets. This 28 x 125 foot bungalow has been loved by one family for a generation, and is now ready for the next family to make it their own. Generously sized living and dining rooms, and spacious bedroom (was originally 2 bedrooms), and a lower level with separate entrance from the side. Private back garden and separate single car garage. A fantastic location where everything you need is just outside your door. Steps to all the great shops and amenities of Bayview, and quick access to TTC. With the best neighbours you could have in this city, 15 Whitewood Road is a special location for the next owner to write their next chapter. (id:60626)
Bosley Real Estate Ltd.
4573 Charleston Side Road
Caledon, Ontario
Immaculately kept ((Over An Acre Lot with Circular Driveway in Prestigious Neighborhood)) Move In Ready 4 Level Fully Fenced Home** Eye-Catching Exterior W $$$ Spent On Professional Landscaping** Loads Of Character W High Sloped Ceilings, Floor To Ceiling Brick Fireplace, Open Concept Layout Ideal For Gatherings, Ample Sunlight From Multiple Large Windows. Interlocked Driveway, Huge Deck in backyard for party, B/I cooktop & B/I wall oven, Quartz counters, upgraded Light fixtures, 3+1 Beds, wi-fi thermostat, Fully Fenced, Ample Parking. Don't Miss!!! (id:60626)
Icloud Realty Ltd.
215 Drummond Drive
Vaughan, Ontario
Welcome To Your Forever Home In Maple! Best-Priced 5-Bedroom Home In Maple Area, 2,854 Sq. Ft. Of Space For Your Family To Grow. Spacious, Well-Designed Layout Ideal For Multi-Generational Living, Work-From-Home, Or Entertaining. Main Floor Laundry For Everyday Convenience Sun-Filled, South-Facing Backyard Perfect For Relaxation And Outdoor Gatherings. Two Entrances To The Basement A Blank Canvas Ready For Your Vision: Rec Room, Gym, Theatre, Or Income Suite. Mature, Quiet Community With Tree-Lined Streets And A Family-Friendly Atmosphere. Prime Maple Location Minutes To Top-Rated Schools (Including French Immersion), Parks, Shops, Restaurants, And Maple GO Station. Quick Access To Highways And Cortellucci Vaughan Hospital For Ease And Peace Of Mind. Lovingly Maintained With Original Finishes, Move In Now Or Update To Your Taste. Unlimited Potential, Bring Your Ideas And Make It Your Forever Home! Don-T Miss This Rare Opportunity, Schedule Your Showing Today Before Its Gone! See It Now! Some pics are digitally staged. (id:60626)
RE/MAX Premier Inc.
51 Tigerlily Place
Brampton, Ontario
Welcome to this stunning 4+2 bedroom detached home with **Legal Basement** located in a prestigious Brampton community. Thoughtfully upgraded and meticulously maintained, this home features a beautiful layout with separate living, dining, and family rooms, an upgraded gourmet kitchen with quartz countertops, stainless steel appliances, and a bright breakfast area. The primary bedroom offers a walk-in closet and a private 5-piece ensuite, The backyard is beautifully finished with poured concrete, perfect for outdoor entertaining, plus the convenience of no sidewalk. Ideally situated close to Hwy 410, Trinity Common Mall, Brampton Civic Hospital, schools, shopping centres, public transit, and parks, this turnkey property perfectly blends location, luxury, and lifestyle. Don't miss it! (id:60626)
RE/MAX Gold Realty Inc.
516 Bur Oak Avenue
Markham, Ontario
Renovation $200,000 Top to Bottom! Brand New Kitchen, Bathroom,Basement, Floorings*South View*Facing a Park * Beautiful 2 Storey Freehold Townhouse in Prime Markham Location! Direct Access from Garage*Main floor washroom with Shower* Zoned for top-ranked schools including Pierre Elliott Trudeau High School and Stonebridge Public School *Well-maintained * Upgraded flooring throughout * Modern Open-concept Living and Dining Area* Modern Family-sized kitchen with large countertop, backsplash and Stainless Steel Appliances * Lots of Storage * Smooth Ceiling * Powder Room w/Shower on Main Floor * Direct garage access * Upgraded Staircase w/Iron Pickets * Generously sized bedrooms * Mirrored hallway * Primary bedroom with a 4-piece ensuite * Profession Finish Basement with bathroom * Large Entertaining Room * Steps to restaurant, bank, shopper drug market, Tim Hortons and Bus Stop * Move in Condition (id:60626)
RE/MAX Partners Realty Inc.
46 Garrard Road
Whitby, Ontario
Welcome to a lovingly and meticulously cared for custom built home by the current and only homeowners. This home boasts a massive, spectacular yard as well as a large detached workshop equipped with hydro and wood stove for year round enjoyment. Fruit trees, gardens and space galore to make your backyard dreams come true. A little bit of country in the city. The charm and character of the past is waiting for its' new second owner to make it their own while creating their special and wonderful memories. The home has 4 bedrooms, 3 bathrooms, 2 kitchens and 3 living/family room areas and is wired for either an intercom or stereo system. The gorgeous wall to wall wood burning fireplace in the walkout, family room currently has a removable, electric insert for ease. Central Vac, Central Air Conditioning, hardwood floors and a newly renovated lovely lower bathroom rounds out the offerings. A unique and beautiful home not to be missed! (id:60626)
Royal Heritage Realty Ltd.
38 Quick Trail
Clarington, Ontario
Nestled in a sought-after neighbourhood, this captivating luxury home offers a seamless blend of sophistication and comfort. The meticulously crafted hardwood floors and abundant natural light streaming in through large windows create a warm and inviting atmosphere throughout the home. Conveniently located near shopping centers, this residence offers the perfect balance of urban convenience and peaceful surroundings, surrounded by lush greenery. Within walking distance to top-rated schools and picturesque parks, this property is an ideal sanctuary for families seeking a refined lifestyle. Exuding elegance and timeless appeal, this impeccably maintained home presents a rare opportunity for those in search of a sophisticated retreat in an enviable location.Motivated seller book your showing today to experience the essence of luxury living firsthand. (id:60626)
Pinnacle One Real Estate Inc.
496 Delphine Drive
Burlington, Ontario
Beautiful, two story brick home on a quiet street in sought afterBurlington. This updated semi detached house is in a great, well established residential area, surrounded by mature trees with loads of privacy. Convenient access close to QEW, transit, Lake Ontario, downtown Burlington and Oakville and amenities. This larger than average fenced lot has a great backyard with a custom pergola and a large deck. An open concept main floor boasts a kitchen that is a chefs delight. High end appliances, upgraded finishes throughout and bright spacious rooms flooded with natural light, are just a few of the desirable features. Three bedrooms and three bathrooms includes a primary with ensuite. A fabulous rec room on the lower level, offer multiple use space for a busy family. A convenient mudroom and garage access are an added bonus. This property is perfect for a growing family or those looking to downsize with a quality, turn key home. (id:60626)
New Era Real Estate
46 James Street
Ottawa, Ontario
An investment property you would be proud to own. Welcome to 46 James Street in the heart of Ottawa. This property offers a strong combination of character and functionality in a sought-after location. With well-maintained units and reliable rental income, it provides an excellent opportunity for both seasoned investors and those looking to expand their portfolio. For 2024, the property generated gross rental income of $82,692.00, with total expenses of $23,761.80 (including insurance, property tax, utilities, repairs and maintenance, management, and bank fees). This results in a net income of $58,930.20. Conveniently located close to shopping, public transit, parks, and all that downtown Ottawa has to offer. (id:60626)
Royal LePage Team Realty
1905 620 Cardero Street
West Vancouver, British Columbia
Coal Harbour Location. Cardero by Bosa. Winner for Architecture in the 2022 Grand Prix du Design Awards. This 2-bedroom corner home seamlessly blends urban sophistication with serene waterfront tranquillity. not even 1 minute walk to Coal Harbour Seawall, 6 min to Stanley Park, and 10 min to SkyTrain. Features three balconies offering breathtaking ocean, park, lagoon, mountain,and city views. It is equipped with a Control4 System, exquisite Italia cabinetry, roller blinds, and high-end Miele appliances. Additional amenities include a parking spot a secure storage locker, 24-hour concierge service, a fitness centre, and clubhouses. Schedule your private viewing Today. (id:60626)
Sutton Group-West Coast Realty
202 3602 Aldercrest Drive
North Vancouver, British Columbia
You don´t have to compromise on space in this exceptionally well-designed 1,238 sqft 3BED/2BATH CORNER condo that truly feels like a home. Located in Destiny 2 (2017), a sought-after West Coast Zen-inspired building in the vibrant, community of Raven Woods. Enjoy bright South West exposure and floor-to-ceiling windows that flood the space with natural light all day. With elevated design in mind the open-concept layout features quartz counters, gas range, fireplace, motorized blinds, new appliances, spa-like ensuite, and W/I closet. Includes 2 side-by-side parking spots with EV charging. Relax or entertain on your private 200 sqft patio with serene treetop views. Resort-style amenities include a gym, theatre, party room, kayak storage, dog wash, and more. Surrounded by trails, beaches, schools, and shops just a short stroll away. Once you experience the location & and lifestyle in Raven Woods, with its strong sense of connection and community, you´ll never want to leave. (id:60626)
Stilhavn Real Estate Services
12 15151 26 Avenue
Surrey, British Columbia
FULLY RENO'D and ASSUMABLE MORTGAGE @ 1.99%. Designer inspired renovations throughout this amazing home! Totally move in ready and located in a gated community in fabulous South Surrey! This one is the real deal featuring great space on main for entertaining inside or out on the deck, 3 bedrooms up and a Flex/Rec room with access to the large patio on the lower level for your personal preference of man cave, theatre room or a place for the teens! Loads of storage on lower level not quite full height crawl space. (id:60626)
Stonehaus Realty Corp.
5119 Carney Road Nw
Calgary, Alberta
Welcome to this stunning detached home nestled in the family-friendly neighborhood of Charleswood, where mature trees and excellent amenities create a welcoming atmosphere. Boasting over 2,400 sqft of developed living space, this residence sits on an extra-large lot with a perfect slope for future walkout development, making it an ideal investment opportunity. As you enter, you're greeted by a spacious foyer and beautiful stairs leading to the main level. The main floor features HARWOOD FLOORING throughout, creating a warm and inviting ambiance. The bright living area showcases a VAULTED CEILING, a large kitchen with a kitchen island, and NEWER STAINLESS STEEL APPLIANCES, complemented by NEW CABINETS and QUARTZ COUNTERTOPS. The living room is enhanced by a NEWLY INSTALLED GAS FIREPLACE surrounded by a stunning stone backsplash, while the large dining area opens up to a generous deck, perfect for outdoor entertaining. Also on the main level, you'll find a cozy family room with access to the mudroom, a large office that can double as a game room for kids, and a 2-PIECE UPGRADED POWDER ROOM. Theconvenience of laundry on the main floor adds to the home's functionality. Upstairs, there are three good-sized bedrooms, including a primary suite with an UPGRADED 3-PIECE BATHROOM, alongside another upgraded bathroom. The basement offers a large recreation room, an additional bedroom, and yet another 3-PIECE UPGRADED BATHROOM. The beautifully landscaped backyard features a large deck, paved multi-level patios, and a NEWLY BUILT DOUBLE GARAGE with a spacious storage room, perfect for a workshop or extra storage. Additional highlights include a HIGH-EFFICIENCY FURNACE, a TANKLESS HOT WATER TANK, NEW WINDOWS, an upgraded ELECTRICAL PANEL, NEW AC, a newly installed IRRIGATION SYSTEM, and a NEW SKYLIGHT. The home also boasts a NEWER ROOF, vinyl siding, and stone veneer for an attractive exterior. With easy access to public transit, shops, and excellent schools, this home not only offers modern comforts and stylish upgrades but also the perfect setting for family living. Don't miss this opportunity to make it yours! (id:60626)
Century 21 Bamber Realty Ltd.
236 Hoodstown Road
Huntsville, Ontario
This waterfront home brags of pride of ownership. Immaculate inside and out, this home is located on a level lot , close to the waterfront AND has a view across the bay of nothing but Muskoka forest. Located in a quiet bay, this spot will see less boat traffic and noise and would be ideal for kids . Fox Lake offers great fishing and is a rare lake that has no public launch. The home offers main floor bedrooms , open concept kitchen, dining and living area while the lower level is completely finished with another bedroom and a bathroom. Like the smell of wood heat ? Enjoy the wood stove in the fall while enjoying the waterfront view. Outside you will find a detached garage , outbuilding and firepit area. Whether its a year round cottage for a family or a place to retire as a home, this place offers ALOT of what Muskoka buyers are looking for. (id:60626)
Sutton Group Muskoka Realty Inc.
551 Bedi Drive
Woodstock, Ontario
This gorgeous detached home combines modern upgrades and thoughtfully designed for families seeking the perfect balance of space, comfort, and style. It features 4 spacious bedrooms, 3 bathrooms and a double-car garage, located in a peaceful, family-friendly neighborhood. The Main floor showcases a beautiful kitchen with quartz countertops, new stainless steel appliances, and a breakfast/dining area. The living room features a stunning fireplace, creating a warm and inviting atmosphere perfect for relaxing or entertaining. On the upper level, the master bedroom offers a luxurious 5-piece ensuite and a walk-in closet, along with three more bedrooms, a second bathroom, and a convenient laundry room. Located near Kingsmen Square shopping plaza (id:60626)
Bay Street Group Inc.
3886 Skyview Street
Mississauga, Ontario
Stunning 3 + 1 Bedrooms 4 Washrooms 1922 Sq Ft Semi-Detached Home Located In Fabulous Highly Demanded Churchill Meadows. This Home Features An Open Concept Design On The Main Flr w/9 Ft Ceiling. A Spacious Family Eat-In Kitchen Walking-Out To A Huge Deck For Your Entertaining Delight. Main Floor Entry To Garage With Remote Control Garage Door. Hardwood Flrs On The Main Level. Updated Vinyl Flooring On The 2nd Flr & Basement Levels. Enjoy The Newly Renovated Full Basement (2024) With One Bedroom, One 3-Pc Washroom & A Large Recreation Room To Bring More Entertainment To The Bigger Family. Walking Distance To School, Community Centre, Trails & Ridgeway Plaza (Eglinton & Ninth Line). Mins To Erin Mills Town Centre & Hwy 403. Don't Miss This Gem ! (id:60626)
Harvey Kalles Real Estate Ltd.
146 4899 Painted Cliff Road
Whistler, British Columbia
This uniquely located, 2 bed, 2 bath, end unit sits literally 10 steps from Lower Cruiser on Blackcomb Mountain! A true ski-in/ski-out suite! En-suite bedroom, dbl bunk beds in bed 2 and pullout couch will sleep up to 8 people. Full kitchen, fireplace and balcony to enjoy watching skiers and the Gondola fly by! Beautiful slope side swimming pool and hot tub, 2 underground parking passes, (1 usable even when not staying!) and ski concierge are all included. Paid for Hallway renovation to be completed before winter! Phase 2 changes allow owners to self manage - restrictions apply - Ask your realtor for detailed information! (id:60626)
Engel & Volkers Whistler
23 Kilpatrick Court
Clarington, Ontario
A Rare Opportunity for Multigenerational Living! Discover this beautifully upgraded 2-family home offering over 3,953 sq. ft. of finished living space on a serene pie-shaped lot backing onto protected conservation. Bright and spacious throughout, this home features 4+2 bedrooms, 4.5 bathrooms, and two full kitchens, having a brand-new, never-lived-in, legally finished basement with a separate entrance. The main floor boasts an open-concept layout with stunning ravine views, while the upper level includes a conveniently located laundry room along with 3 bedrooms. Located on a quiet court, this professionally landscaped property is just minutes from major highways, top-rated schools, the upcoming GO Station, Walmart, Home Depot, and Canadian Tire-and only under an hour from downtown Toronto. (id:60626)
Save Max Bulls Realty
1003 1055 Homer Street
Vancouver, British Columbia
Stunning 2 bed, 2 bath executive condo in the sought-after Domus building with unobstructed views over height-restricted Yaletown to False Creek and the marina. This bright SE-facing home features the coveted 03 floor plan with spacious living/dining areas and an open gourmet kitchen with espresso stained cabinets, granite counters, high end appliances inc: wolf range and subzero fridge. The primary bedroom offers large walk through closet and spacious ensuite. Includes secure parking and access to premium amenities: gym, steam/sauna, guest suite & more. A rare view home in the heart of Yaletown! Open SAT Nov 1 2-4. (id:60626)
Sotheby's International Realty Canada
56 Forest Ridge Drive
Waterdown, Ontario
Mattamy built home in great Family neighbourhood in Waterdown East. Easy living floor plan. Private rear yard. Quick access to Burlington, Costco & onto the QEW for Toronto commuters & over to Niagara. Also, handy to Highway 6 up to Highway 401 & Guelph Plenty of amenities nearby on Dundas Street. Short drive to Waterdown's quaint downtown as well as Waterdown's big box stores. Move in ready! (id:60626)
Realty Network
1126 Campbell Lane
Kingsville, Ontario
Nestled on a peaceful private drive, this charming home offers the perfect blend of tranquility and nature, sitting atop a scenic ravine on 1.2 beautifully treed acres. With 3 beds and 2 full baths, this residence is ideal for those seeking privacy and serenity, yet it's just moments away from the lake. The expansive primary bedroom wing provides a restful retreat, offering privacy and breathtaking views of the surrounding woods and ravine. Whether you're starting your day with a cup of coffee on the deck or unwinding after a long day, the peaceful ambiance of this home will have you feeling miles away from the hustle and bustle. The bright and airy living spaces flow seamlessly, with large windows bringing in plenty of natural light, and the surrounding trees ensuring a private, nature-filled experience. With ample space for outdoor activities and a large, treed lot that provides plenty of room for gardening or simply enjoying the natural beauty. (id:60626)
Century 21 Local Home Team Realty Inc.
00 Corkery Road
Ottawa, Ontario
Once in a lifetime chance to own over 186 acres of picturesque land with an abundance of opportunity! Flat cleared land, soaring trees, winding creek, and sensational views are just a few ways to describe this special piece of real estate! Corkery is home to many residential homes tucked behind soaring trees, manicured farmland, and close to every modern amenity - making this the perfect setting! Minutes to Carp village, Kanata, Stittsville, Almonte, highways, and more! Hydro is available on Corkery; and, property is zoned RU. Please do not walk the lot without an Agent, Buyer to do their own due diligence. (id:60626)
Tru Realty
3692 Beverly Glen
Plympton-Wyoming, Ontario
Escape to your private lakefront oasis, a hidden gem tucked away on a whisper-quiet dead-end street in a charming enclave, just 20 minutes from Sarnia and an hour from London. With over 107 feet of private sandy beach and crystal-clear water, every evening delivers world-class sunsets that paint the sky in fiery hues.This two-storey, 4-bedroom, 2-bathroom home features a sunroom with lake view, a cozy living room with a wood-burning fireplace, and a spacious dining area for family gatherings. An extra family room offers relaxation space, while a main floor bedroom,opposite a full bathroom, is ideal for guests or a home office. A convenient laundry/utility room completes the level. Upstairs, the large primary bedroom boasts lake views and new sliding doors to a recently redone roof area (20-year warranty), perfect for a potential balcony. Two additional bedrooms and a full bathroom complete the upper level. Outside, enjoy a wraparound deck, a Tiki bar with hydro, and a lower-level deck with hydro leading to the sandy beach with clear blue water, and a new boat/jet ski ramp. The large yard has a powered shed and a mini orchard of peach, pear, apple, and newly planted cherry trees. Move-in-ready updates include new flooring and lighting, fresh interior and exterior paint, a 2017 furnace and on-demand water heater, a 2017 main roof, a 2019 window, and spray-foam insulation in the 2015 crawlspace for energy savings. Nestled in a top-rated school district and a neighborly gem of a community, this lakefront sanctuary blends modern upgrades, cozy charm, and unparalleled natural beauty-your forever happy place awaits. Claim your slice of paradise with a private sunset tour today. (id:60626)
The Realty Firm Inc.
5 Brock Crescent
Collingwood, Ontario
Welcome to 5 Brock Crescent the place to be in Collingwood!! If you are looking for a great bungalow in a well established and desirable area you just found it. Central location, walk to schools, walking distance to shopping and downtown, close to Blue Mountain and Georgian Bay. This home has approx. 2600 sq ft finished living area with 3 + 2 bdrm with possible in-law/rental. Recent upgrades in the past few years. Lower level re done this year. The last few years upgraded kitchen with white cabinets, granite counters and new stainless appliances. Newer forced gas furnace, on demand water system, roof, windows and new gazebo. Back yard is fully fenced. This home has lots of room for family, friends and pets. This home is in a four season are with the best fine dining, close to Toronto, Wasaga Beach, Barrie and Owen Sound. (id:60626)
Sutton Group On The Bay Realty Ltd.
19 - 2086 Ghent Avenue
Burlington, Ontario
Incredible Location!! Rarely offered Executive End Unit Branthaven Townhome with a Premium dead end ravine location in D.T. Burlington. Walkable to shops, restaurants, parks, Downtown & the award winning Lakefront. Exceptional finishes with granite countertops, hardwood flooring, kitchen island, pantry & 2 oversized Primary Bedrooms each with private 4 PC Ensuite Baths. This immaculate 2 Bed, 2.5 bath end unit features 1,655 square feet of open & airy living space. O.C. main floor design with 9-foot ceilings, spacious entry Foyer & lots of natural light through generous windows that capture greenscape views. Living Room features a walk-out to a large tiered deck & private ravine backyard. Well equipped Kitchen with stainless steel appliances, custom cabinetry, centre island, granite countertops & large separate pantry. Primary Bedroom with double entry doors, luxe Ensuite featuring glass walk-in shower, sep. Soaker tub & huge Walk-in Closet. 2nd Primary Bedroom w/luxe 4 pc. ensuite. This Townhome offers a luxurious & well-equipped living space in a quiet & highly desirable location. Single garage w/inside entry. One private driveway Parking & ample Visitors parking. Potential filled unfinished basement with high ceilings. Just a short walk to the Downtown and Desirable Waterfront, Burlington's unique restaurants, shopping, arts, entertainment festivals & more! Easy access to public transit, GO station and major highways. Exterior maintenance is looked after by the Condo Corp (id:60626)
RE/MAX Escarpment Realty Inc.
103a 103b-433 E 3rd Street
North Vancouver, British Columbia
Welcome to Unit A1/A2 at TERZA by NAM Developments. This exceptional live/work unit features a 1 BR layout with a lock-off that can be rented out separately or used as an office or workspace. Located in North Vancouver's Lower Lonsdale neighborhood, TERZA is a boutique collection of urban townhomes within walking distance of parks, schools, recreation, and urban conveniences. Designed to the highest B.C. Building Code Step 4, TERZA homes are net-zero-ready, offering up to 50% energy efficiency and sustainability compared to traditional homes. Luxurious features include air conditioning, heated bathroom floors, rooftop decks, Quartz countertops, Kohler fixtures, sleek roller blinds, and a Fisher Paykel appliance package. Designed by Helen Basharat of BFA Studio Architects. (id:60626)
RE/MAX Crest Realty
Cottage - 152 Farlain Lake Road E
Tiny, Ontario
Recent total renovation. Two large decks that look westward over the lake and take in stunning sunsets. Everything has been re-done. The kitchen is gorgeous with a centre island and picture windows overlooking the lake. Vaulted ceilings add to the open feeling of this floor. The living room is open concept to the kitchen and has a wood burning stove in the corner. Sliding doors walk out to the large front deck overlooking the lake. The deck allows for a large seating area with a coffee table, barbeque area and a large dining area. The upper level has 3 bedrooms and a beautifully renovated 4 pc bathroom. The lower level has great ceiling height, a kitchen area with bar sink and wine cooler. There is an eat in area and it is open to the large recreation room. This level has large windows and a walkout direct to the large, lower deck. The lower deck connects to the upper deck with a staircase and also walks down to the beach. Don't miss the outdoor shower! There is another bedroom in the lower area along with a laundry room and stunning 4 pc bathroom. Only minute from Penetanguishene. 148 and 150 Farlain are available as well, if you wanted a family compound. There is a short video attached to the listing that you can view as well! listing information (id:60626)
Bosley Real Estate Ltd.
205 4932 Cambie Street
Vancouver, British Columbia
Welcome to Primrose, a sophisticated concrete low-rise that offers a refined lifestyle with Queen Elizabeth Park as your stunning backdrop in Vancouver´s prestigious Westside. Unit 205 is a serene, featuring 2 bedrooms, a den, 2 bathrooms. Experience the epitome of modern elegance with Italian Binova cabinetry, sleek quartz countertops and backsplash, Grohe fixtures, frameless glass showers, Miele appliances, and soaring 9-foot ceilings. Situated in a prime location, you're steps from QE Park, a 5-minute drive from VanDusen Gardens and Oakridge Mall. Conveniently located near the Skytrain, Eric Hamber High School, Children's Hospital, Hillcrest Community Centre. Won't last long! All offers will be reviewed on May 5, 2025 by 5pm. We welcome any offers. (id:60626)
Nu Stream Realty Inc.
1564 Honey Harbour Road
Georgian Bay, Ontario
SPACIOUS BUNGALOW SET ON 7.81 ACRES WITH AN ATTACHED GARAGE, HEATED DETACHED SHOP WITH LIVING/OFFICE SPACE & MINUTES TO GEORGIAN BAY! Discover the kind of property buyers dream about but rarely find: 7.81 acres of privacy and natural beauty just minutes from Georgian Bay. Towering trees and rugged Canadian Shield rock frame beautifully landscaped grounds, with armourstone accents, flower beds, and an interlock walkway with steps leading to the front door. A triple-wide driveway provides parking for up to 15 vehicles, complemented by an attached double-car garage and an impressive 30 x 40 ft detached heated shop/garage featuring a finished office or living area and a 14 ft door, offering endless possibilities for hobbyists, contractors, or anyone in need of additional space. This bungalow presents over 2,300 sq ft on the main level with spacious, light-filled living areas, including a great room with a 15 ft beamed cathedral ceiling, a fireplace, and an adjoining dining area, plus a separate living room with crown moulding. The well-appointed kitchen showcases a centre island, pantry, a mix of white and warm wood cabinetry, tile flooring, and a second fireplace, while the vaulted sunroom with large windows and a walkout to the expansive back deck provides the perfect place to enjoy the view. Four generously sized bedrooms include a primary retreat with a 4-piece ensuite featuring a relaxing jetted tub and a glass-walled shower, while another bedroom also offers its own 3-piece ensuite. Main floor laundry adds everyday convenience with a handy sink. Practical features include forced-air propane heating in both the home and the shop/garage, a heat pump in the home for efficient heating and cooling, a drilled well, and 200-amp service. All of this is just minutes from beaches, marinas, the public school, library, LCBO, church, parks, and everyday essentials in Honey Harbour. (id:60626)
RE/MAX Hallmark Peggy Hill Group Realty Brokerage
174 Mapleside Drive
Wasaga Beach, Ontario
Upgraded 'Anchor' model by Zancor Homes. This beautifully upgraded home features 4 bedrooms and 4 bathrooms. A floor plan that will have you impressed, with 3,311 sq ft and plenty of space for the entire family. The main floor has a separate dining room that has a sizeable butlers pantry with an upgraded built-in wall oven and microwave, stone counter, sink and ample cupboard space. This leads to the open concept kitchen with an abundance of natural light. The kitchen has upgraded stone counters, cabinetry, backsplash, an island, a stainless steel appliance package and a 30" induction cooktop. Main floor also includes a private 11'x11' ft den. Upstairs, the primary bedroom has two walk-in closets, a 5pc ensuite with upgraded counters. The second bedroom has its own private 3pc ensuite and a large walk-in closet. The third and fourth bedroom share a 5pc bathroom with each bedroom having walk-in closets. Laundry is also conveniently located upstairs with upgraded washer, dryer and cabinetry. If you need additional linen storage, there is also a walk-in closet in the hallway. Basement is unfinished and waiting your personal touch. Walking distance to the beach, newly built park, schools and more! (id:60626)
RE/MAX By The Bay Brokerage
5 7177 179 Street
Surrey, British Columbia
Welcome to Terraces at Provinceton, Perfect for families! This bright 3-level townhouse in sought after Provinceton offers 3 bedrooms, 4 baths, a versatile den, a full basement and a side-by-side double garage. Enjoy open-concept living with a modern kitchen, spacious dining & inviting living room and a family room that leads to a private balcony, ideal for gatherings. Upstairs features a primary suite with walk-in closet plus 2 more generous bedrooms with bay windows. A boutique, family-friendly community close to schools, parks, shopping, and transit, with easy access to Hwy 1 and Portman Bridge. A stylish home in an ideal location - don't miss it! Open House, Nov 8 & 9, Sat and Sun 2-4PM. (id:60626)
RE/MAX 2000 Realty
106 Coyle Court
Welland, Ontario
Pride of home ownership sitting on a Cul-De-Sac! With more than 2400sqft of living space, this beautiful, well-maintained, Rinaldi-built 2+1 bedroom and 3-bathroom bungalow has everything you need such as a 2 car garage that can easily fit 2 vehicles inside! As you enter, you step into a beautiful open concept layout. A stunning kitchen comes with its own walk-in pantry with custom shelving, a large centre island that can easily seat 4 people, quartz countertops, and stainless steel appliances. Your dining area walks out to a beautiful patio where you can enjoy your morning coffee while overlooking the serene pond. Your spacious primary bedroom with gorgeous views, comes with a large walk-in closet with custom shelving, a stunning 5pc bathroom with his/her sinks and a glass standing shower. A main floor laundry rough-in has already been installed bringing convenience to you. As you head downstairs to your open concept basement, you walk into a large recreation area which is perfect for watching the game or family movie nights. A large third bedroom also adds privacy and more space. A third full washroom makes it easier to entertain without having to go upstairs. Not to mention the ample amount of storage space you have. A beautifully curated kitchenette also makes this space an entertainer's dream. Walking out to the vast pie-shaped lot, you have so many options to create a beautiful oasis all while overlooking trees, and a beautiful pond. Truly cared for by its original owners, you will feel right at home. (id:60626)
Right At Home Realty
3353 Carding Mill Trail
Oakville, Ontario
Beautiful & Bright Mattamy-Built Freehold Townhome in Family-Friendly Community! Well-maintained and spacious 4-bedroom, 3.5-bathroom freehold townhome with numerous upgrades, perfect for families seeking comfort and convenience. The main level features 9-ft smooth ceilings, an open-concept living space, and a bonus bedroom with its own 4-piece en-suite, ideal for teenagers, in-laws, or guests with mobility needs. The modern kitchen is equipped with granite/quartz counters, stainless steel appliances, an under-mount sink, and plenty of storage. Large principal rooms and a functional terrace provide excellent space for family gatherings and entertaining. Elegant oak staircase and upgraded glass showers add a stylish touch. Enjoy the convenience of a 2-car garage and ample living space designed for a growing family. Located within top-ranking public school zones, close to parks, trails, shopping plazas, and just 12 minutes to Oakville GO Station and Oakville Place Mall. Multiple big box stores (including Walmart) are within a 10-minute drive, along with easy access to major highways. This move-in-ready home offers an exceptional blend of space, upgrades, and location. Don't miss the chance to make it yours! (id:60626)
Royal LePage Real Estate Services Ltd.
21 Ivy Crescent
Thorold, Ontario
Welcome to 21 Ivy Crescent!! brand new home featuring many special upgrades! Start with the stunning glass staircase in entry hall! vaulted and cathedral ceilings open up the floorplan beautifully! Top of the line cabinets and counters! Beautiful engineered wood floors in soft neutral tone. built in shelving in living room..bright large windows overlooking spacious yard ready to put your pool and oasis setting with south exposure!! Lake gibson views! WALK OVER AND BRING FISHING ROD!! Close to Brock University! .brand new appliances! built in range top and oven! Laundry located on second floor..along with super large walk in closets!! and gorgeous luxury baths! custom glass/tiled... seller to complete a few items by closing date .. Plus possibly a family room plus bedroom in lower area!!! (id:60626)
RE/MAX Niagara Realty Ltd
227 Queen Street
Cobourg, Ontario
Step into your dream family home steps from Lake Ontario and Cobourg's historic downtown. This expansive property blends charm, comfort, and functionality, offering everything you need for a vibrant family lifestyle. The main floor boasts a bright and inviting living room with wood floors and a large window that floods the space with natural light. Host unforgettable gatherings in the spacious dining room, ideal for family dinners or entertaining friends. The open-concept kitchen and family room are the heart of the home, featuring modern countertops, a stylish tile backsplash, stainless steel appliances, a built-in wine fridge, and even a desk nook for homework or meal prep. The adjoining family room with a cozy gas fireplace and walkout is perfect for unwinding. A convenient guest bathroom completes the level. Two charming staircases lead to the second floor, where you'll find a stunning primary bedroom suite with built-in cabinetry, a walk-in closet, a modern ensuite with a separate tub and shower, and a private sunroom for peaceful mornings. Four additional well-appointed bedrooms and a full bathroom ensure everyone has their own space. The lower level offers a versatile recreation room and workshop, with ample storage to keep things organized. Outside, the enclosed backyard is a private retreat with mature landscaping, green space, a patio area ideal for family pick-up basketball games, and a covered deck perfect for alfresco dining. Located moments from downtown amenities, schools, and parks, with easy access to Highway 401, this home offers the best of Cobourg living. (id:60626)
RE/MAX Hallmark First Group Realty Ltd.
15 8675 209 Street
Langley, British Columbia
2 Storey + Basement | 4 BED | 3 BATH | 2563 sqft | Welcome to The Sycamores... This charming detached offers timeless appeal with a classic floorplan! Natural light floods the interior through ample windows and open floor plan. This home has been fully painted in 2025, Roof done in 2013,rough-in for plumbing in basement, and a heat pump to keep you cool all summer! Perfectly located for families, it's within walking distance of Alex Hope Elementary, Walnut Grove Secondary, and Walnut Grove Community Centre. Everyday convenience is at your fingertips, with Save-On-Foods, cozy cafes, and other amenities just moments away! (id:60626)
Oakwyn Realty Ltd.
Renanza Realty Inc.
24 8780 Bennett Road
Richmond, British Columbia
Great property for a growing family! Centrally located, this bright north, south, and east-facing corner townhouse offers a rare and spacious side yard-perfect for enjoying outdoor living while in a townhouse community. Featuring a functional layout with 1,484 sq.ft., 3 bedrooms, 2.5 bathrooms, and abundant natural light throughout. Conveniently within walking distance to Richmond Centre, shopping, transit, Garden City Park, and in the desirable school catchment of General Currie Elementary and Palmer Secondary. Additional highlights include fresh paint, updated lighting, a large side-by-side double garage, upgraded flooring, bathroom vanities, and countertops over the years. Well maintained by the owner and part of a well-managed strata with low strata fees. Motivated seller-easy to show! Open House: Sun Nov 09, 2-4PM. (id:60626)
RE/MAX Crest Realty

