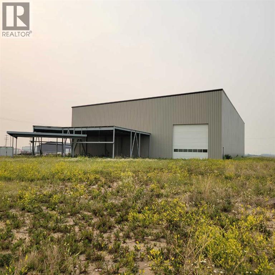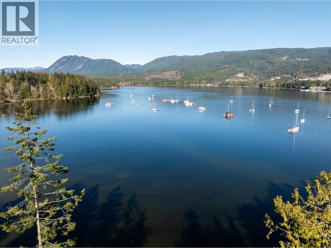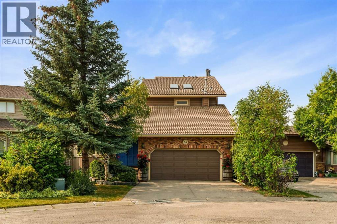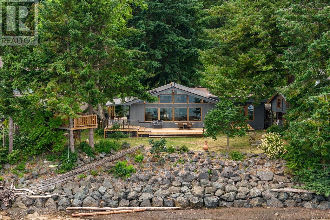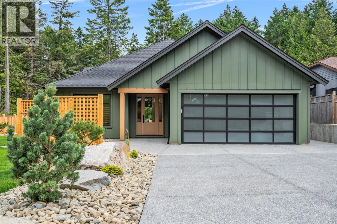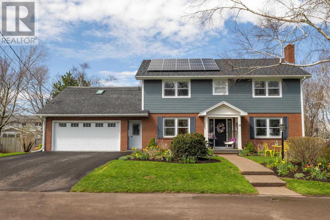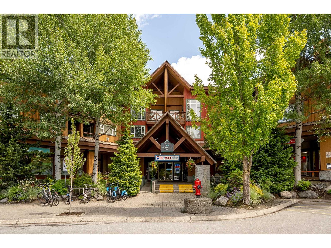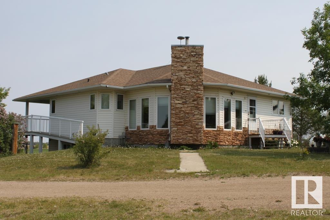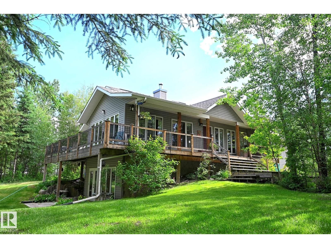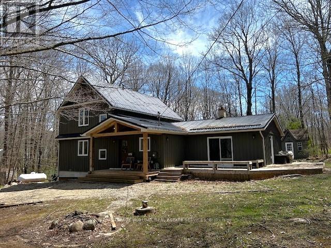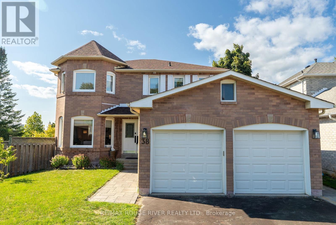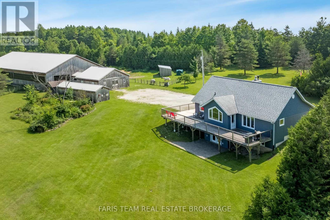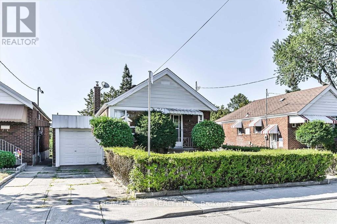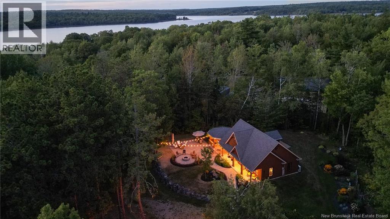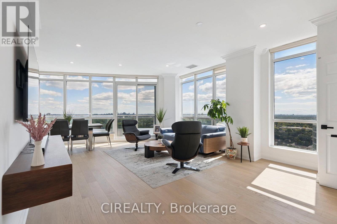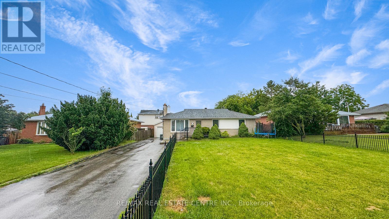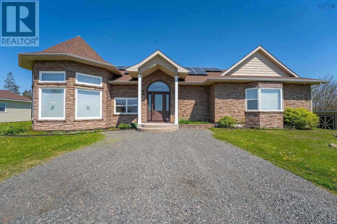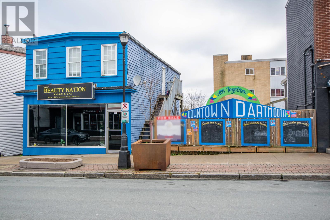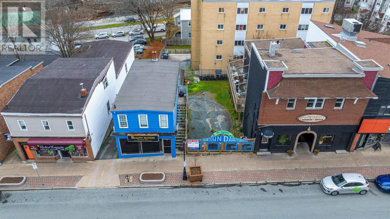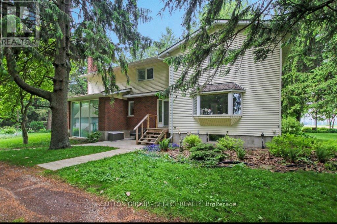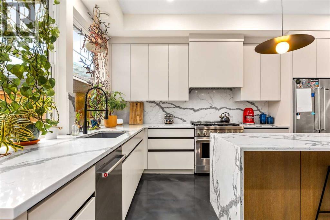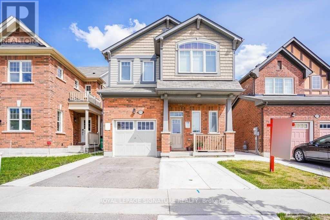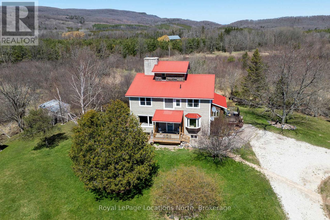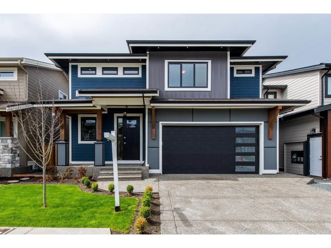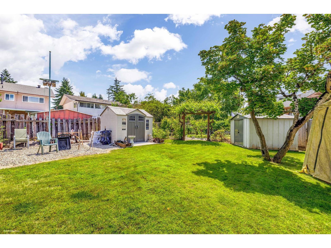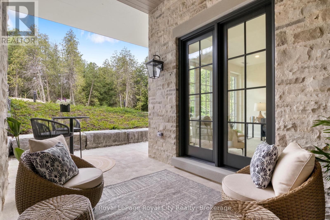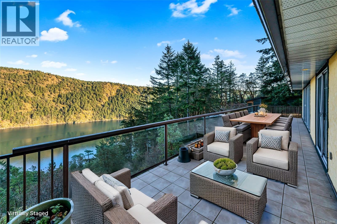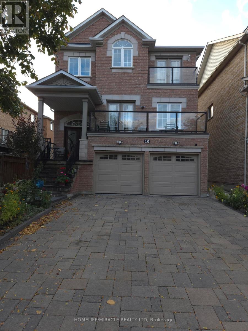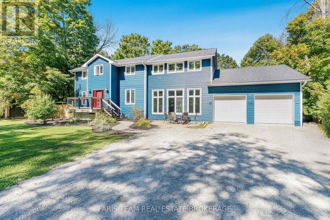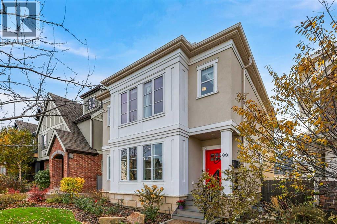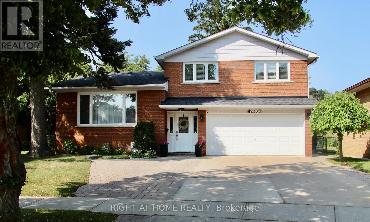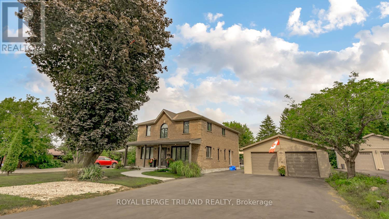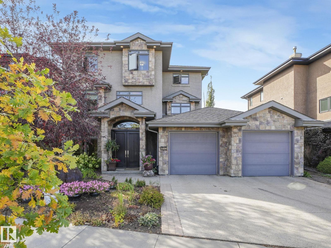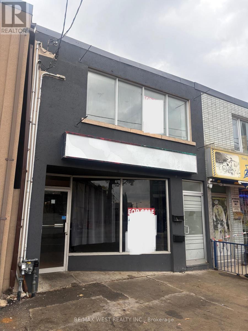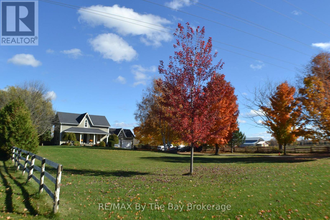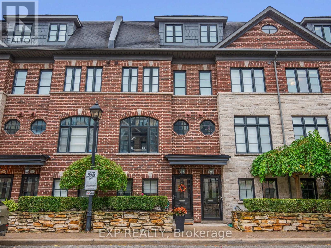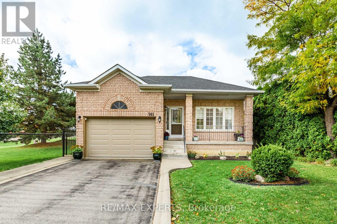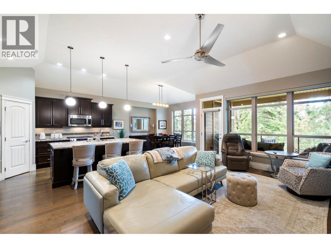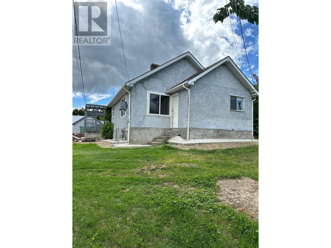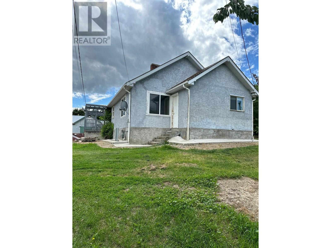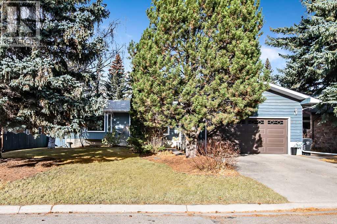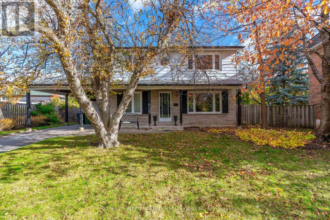6715 66 Street
Lloydminster, Alberta
15,900 shop area and 3650 sq.ft office area 19,550 sq.ft. on 2.44 acres in Hill 7 subdivision, 10 ton crane ready. Great access in all directions. Building is sold as is. (id:60626)
RE/MAX Of Lloydminster
5830 Marine Way
Sechelt, British Columbia
This picturesque 1.45-acre waterfront property boasts 355 feet of low bank sandy beach frontage, perfectly situated on the Sunshine Coast mere minutes from Sechelt's town centre. Enjoy breathtaking ocean, island, inlet, and mountain views along with privacy from neighbouring properties. With the potential to build two full-sized homes or your dream waterfront estate, this property offers versatility for families seeking a serene retreat or savvy investors eyeing future opportunities. Located just a 4-minute drive from all Sechelt's amenities including shopping, schools, recreational facilities, golf course, and hospital, as Well as the Harbour Air terminal offering a quick 20-minute flight to Vancouver or an hour-long commute via BC Ferry terminal at Horseshoe Bay. Telus Fibre Optic on property. (id:60626)
Engel & Volkers Vancouver
84 Edendale Crescent Nw
Calgary, Alberta
Tucked away on a quiet crescent, surrounded by mature trees and lush landscaping, this distinguished brick-facade residence offers a rare opportunity to own in one of Edgemont’s most desirable enclaves. Pride of ownership shines throughout this private property, set on a 0.20-acre lot with over 5,000 sq. ft. of total living space. Inside, hardwood floors carry through the main level, where a soaring lofted wood-plank ceiling and striking stone-surround fireplace create a warm and inviting focal point. Skylights and expansive windows flood the home with natural light, while the updated kitchen features custom cabinetry, premium finishes, and seamless flow to the dining and living areas. Upstairs, you’ll find three spacious bedrooms, including a serene primary suite with a spa-like ensuite and generous closet space. The fully finished lower level adds two more bedrooms, a full bath, and versatile living areas ideal for a recreation room, home office, or gym. An attached double garage, multiple gathering spaces, and an expansive landscaped yard complete the offering—perfect for quiet enjoyment or entertaining. Beyond the home, Edgemont offers unmatched convenience and lifestyle. Families will appreciate access to top-rated schools, numerous parks, and scenic walking and biking pathways. Daily errands are effortless with nearby shopping at Edgemont Village, Market Mall, and Crowfoot Centre. Quick access to major routes makes commuting downtown or escaping to the mountains a breeze, while the community’s reputation for safety, strong schools, and natural beauty makes it one of Calgary’s most sought-after neighbourhoods. Rarely do homes come to market in this pocket of Edgemont. This is your opportunity to enjoy timeless character, modern updates, and an unbeatable location. (id:60626)
Sotheby's International Realty Canada
196 Captain Morgans Blvd
Protection Island, British Columbia
This beautifully renovated waterfront home on peaceful Protection Island, Nanaimo epitomizes coastal living. Positioned on the tranquil east side of the island, large windows offer stunning views of Gabriola Island and the mainland inlets, while new expansive decks enhance a seamless transition between indoor and outdoor living spaces. The primary bedroom boasts an unparalleled ocean vista, complete with ensuite and walk-in closet, while the second bedroom and large office/den provide additional ample space and lovely garden views. With two full bathrooms, in floor-heating and a charming “bunkie” that can accommodate up to five guests, this residence offers exceptional versatility. Watch the otters, whales and a variety of bird-life from the comfort of your living room, and enjoy cozy evenings in the warmth of the wood- burning stove. Thoughtful eco-friendly features and solid engineering will ensure peace of mind so you can relax and enjoy your extraordinary oceanfront retreat. (id:60626)
Royal LePage Nanaimo Realty (Nanishwyn)
504 Juniper Dr
Qualicum Beach, British Columbia
Brand New Qualicum Rancher! This Don May Construction home combines timeless design with modern functionality on a rare 0.39-acre lot in one of Qualicum’s most sought-after neighbourhoods. With 3 bedrooms and 3 bathrooms, the layout is ideal whether you’re downsizing, working from home, or planning for future growth. The heart of the home is the beautifully crafted kitchen, finished with quartz countertops, warm wood accents, a gas range, and custom roll-out cabinetry—including thoughtful storage above the fridge, beside the stove, and in the pantry. Even everyday chores feel special with a serene outlook from the kitchen sink. The bright, open living area features a cozy gas fireplace and seamless access to the covered patio, creating a perfect space for year-round entertaining. Tucked away at the back, the primary suite overlooks the landscaped yard and boasts a five-piece ensuite with quartz counters, walk-in shower, soaker tub, modern fixtures, and a luxurious walk-in closet. At the front of the home, a versatile bedroom with nearby powder room offers the perfect setup for a home office or welcoming guest space. Function meets style in the spacious laundry/mudroom with designer tile, built-in storage, and plenty of room to manage daily life. Outside, the fenced and irrigated yard offers both privacy and possibility—ample space for a shop, detached suite, or simply room to relax and play. Energy-efficient systems, including a heat pump, HRV, and hot water on demand, ensure year-round comfort. Move-in ready and built to the highest standard, this is more than a new house—it’s a home ready to enjoy today, with endless possibilities for tomorrow. (id:60626)
Royal LePage Parksville-Qualicum Beach Realty (Pk)
33 St Claire Avenue
Brighton, Prince Edward Island
Welcome to 33 St. Claire Avenue, one of the most sought after addresses in Brighton, often considered the nicest street in the city due to the central location, low traffic and large private lots. Ideally located across from a green space and park, this home offers a rare combination of space, privacy, and walkability, with schools from kindergarten to grade 12 just a short stroll away. Set on a generous, private lot, this beautifully updated home is both elegant and energy efficient. Recent upgrades include a new ducted heat pump system, solar panels, and a propane furnace, ensuring comfort and low operating costs year-round. Inside, the main floor offers a perfect blend of traditional charm and modern finishes, featuring a formal living room with fireplace, a formal dining room, and an all new kitchen with quartz counters, stainless steel appliances, a large island, and sunny breakfast nook. The spacious family room with a second fireplace opens onto a brand new deck, perfect for outdoor entertaining. The main floor also includes a home office or den, laundry area, and access to the attached garage. Upstairs, you'll find five spacious bedrooms, including a serene primary suite with a walk-in closet and a stunning new ensuite bath. Four additional bedrooms and a full bathroom offer space for family or guests. The fully finished lower level adds incredible flexibility with a private entrance, sixth bedroom, full bath, family room, gym, and media room?ideal for extended family, teens, or a guest suite. This exceptional property checks all the boxes for comfortable family living in a prime location. All measurements approximate. (id:60626)
Century 21 Colonial Realty Inc
347 4340 Lorimer Road
Whistler, British Columbia
Park your car and have the luxury of being able to walk to all of the exceptional offerings of Whistler Village! Marketplace Lodge is in the heart of the action, ideally located and is the absolute perfect option whether you are looking for your full time Whistler home or rental property to add to your portfolio. Flexible zoning allows this unit to reap the benefits of short or long term rental opportunities OR you can also live in the unit full time - what a bonus! #347 Marketplace Lodge is a tastefully updated, unique 707 sq/ft lock off unit that offers 1.5 bedrooms & 2 bathrooms. Two very notable perks of this Marketplace Lodge unit is that it has in-suite laundry and TWO underground parking spaces! Living is made easy courtesy of the bright open floor plan paired with the complex amenities; hot tub & secure underground parking - this really is an ideal spot for comfortable living! Just outside your door you have access to everything Whistler is known for. (id:60626)
Engel & Volkers Whistler
16420 Twp Rd 512
Rural Beaver County, Alberta
Only half mile off of pavement you'll find this picturesque 80 acre developed parcel with 1466 SQFT home, 40 x 60 shop including 40 x 17 heated workshop, 60 x 100 machine shed, barn, chicken barns and 2 granaries. Home features a walkout basement with infloor heating system, sunken living room, spacious kitchen with corner nook (benches open up for storage). 2 bedrooms on main, with full bath ensuite off the primary suite plus a wall of built-in cabinets. Lower level is mostly developed with additional living space and another bathroom. Moen taps throughout the home. There are over 100 haskup bushes, raspberries, strawberries and many other fruit trees/shrubs. Was a certified organic farm. Welcome home! (id:60626)
Home-Time Realty
8316 Hwy 16a
Rural Yellowhead, Alberta
Discover Unparalleled Natural Beauty With This Breathtaking Private 77 Acre Water Front Estate. The Scenic Lobstick River Winds Through This Property Providing You With 1.3 km of Accessible Shoreline. The Varied Topography Includes Lush Tree Coverage, Open Meadows, 2 Tranquil Ponds & 1.9 km of Nature Trails. The Stunning Home Has Approx 2600 sq ft of Living Space That Includes an Open Kitchen, Dining Room & Living Room With an Abundance of Natural Light Streaming in, 4 Bedrooms, 3 Bathrooms, a Walk Out Family Room & Elevated Decks Facing North, South & West For Amazing Views. Extras Include an Attached 27X30 Garage With In Floor Heating & a 8 ft & 12X12 ft Door, a Concrete Parking Pad, an All Season Guest House With a Kitchen/Dining Room, Living Room, Bedroom, Bathroom & an Attached Large Shop With a Lean to For Equipment Storage. With Paved Access, an Hour From Edmonton Off Hwy 16, This Exceptional Property is a Rare Find For Nature Lovers, Hobby Farmers, or Those Looking Just For a Peaceful Retreat! (id:60626)
Century 21 Leading
234 Canrobert Street
Grey Highlands, Ontario
Spectacular Family Retreat in Eugenia Village. Beautifully renovated in 2019, this 2,100+ sq ft showstopper home boasts 5 Bedrooms & 3 Full Bathrooms. The open kitchen with an extra-large Island is ideal for entertaining. Featuring White Oak plank throughout the main floor and a stunning 2 story brick fireplace with w/frameless Town & Country gas fireplace. Gorgeous Master retreat, private lower-level Suite, Bunky w/hydro, 2 firepits, and a large wooded lot. Explore all of the activities this area has to offer, then relax in style, in your own 6 person hot tub This is a great opportunity for those seeking a retreat from the City whether it be a convenient weekend getaway or a full-time residence. Steps to Lake Eugenia beach, known for its crystal-clear waters and picturesque landscapes. Ideal for swimming, fishing, kayaking, boating, paddleboarding, hiking and Nature walks along the Bruce Trail and Eugenia Falls Conservation Area. Just 7 minutes to Beaver Valley Ski club and close to other winter recreation spots perfect for skiing, snowboarding + snowshoeing. This is a solid Real Estate investment opportunity and this areas popularity as a getaway destination means that it is also ideal for rental income if you are looking for a dual-purpose property (id:60626)
Royal LePage Burloak Real Estate Services
38 Silverbirch Place
Whitby, Ontario
Welcome to this beautifully maintained 4-bedroom executive home, complete with a fully finished walk-out legal basement apartment, nestled on a premium pie-shaped, pool-sized lot with no rear neighbours - backing directly onto serene parkland for ultimate privacy and views. Step into the bright and spacious main floor featuring a sun-filled living room with large windows and gleaming hardwood floors, perfect for relaxing or entertaining. The formal dining room offers an elegant space for family gatherings and special occasions. The gourmet kitchen is a chefs dream, showcasing sleek countertops, custom backsplash, stainless steel appliances, pot lights, and crown moulding. A cheerful breakfast area overlooks the backyard and provides direct access to a large deck ideal for outdoor dining and enjoying the peaceful, fully fenced yard and park views. Just off the kitchen, a warm and inviting family room features a cozy gas fireplace the perfect space for casual nights in or entertaining guests. Upstairs, you'll find four generously sized bedrooms with ample closet space. The luxurious primary suite features a spa-inspired ensuite with a soaker tub, separate walk-in shower, and dual vanities a perfect retreat after a long day. The fully finished basement boasts a bright and modern two-bedroom apartment with a private walk-out entrance - ideal for multi-generational living or rental income potential. Located in a highly desirable neighbourhood close to top schools, parks, transit, and amenities, this exceptional property offers comfort, privacy, and versatility. Don't miss this rare opportunity! (id:60626)
RE/MAX Rouge River Realty Ltd.
735519 West Back Line
West Grey, Ontario
Top 5 Reasons You Will Love This Home: 1) Set on 21.2 scenic acres, this property is a horse enthusiast's dream, featuring four large paddocks, a roundpen, and a 60x100 built by Denco indoor riding arena (2018) connected to a well-kept three-stall barn and tack room (2016) 2) Surrounded by mature forest for privacy, enjoy peaceful views, a spring-fed pond, and relaxing mornings on the wraparound deck or covered front porch 3) The four bedroom raised bungalow offers a tastefully updated kitchen with quartz countertops, a spacious island, vaulted ceilings, stainless-steel appliances, and large newly updated windows that fill the home with natural light 4) The primary bedroom features a stylish ensuite with a walk-in shower and double vanity, while the basement includes cozy living space and a walkout to the backyard, plus added peace of mind from a recently installed Generac generator and newer windows and doors 5) Conveniently located near Highway 10 and just minutes from Markdale, with access to local shops, cafés, skiing, golf, and beautiful recreational trails. 1,320 above grade sq.ft. plus a finished basement. (id:60626)
Faris Team Real Estate Brokerage
5 Dieppe Road S
Toronto, Ontario
Attention Families, Builders & Investors: Prefer to move in right away? This home is fully ready and available as-is, giving you the choice to either enjoy the existing property immediately or customize your dream home with full control over design, finishes, and layout. It's a rare opportunity to step into East York living with flexibility, convenience, and long-term value. You choose this is your chance to bring your vision to life with full control over the features and finish level. From luxury to mid-range to modest, every detail is tailored to your taste, and the total price can vary depending on the level of customization from a more modest build to a high-end, fully upgraded home. Builders & Investors: This East York property is perfectly positioned on a rapidly developing street, offering flexibility to build a low, mid, or high-end custom home. Purchase it with fully approved architectural plans and city permits for a 4-bedroom, 3.5-bath, 2,800 sq. ft. home featuring soaring ceilings, an integrated garage, and a separate basement suite. With approvals already secured, you can start construction immediately and capitalize on the growing demand in this transforming neighborhood. Approved permits and plans are available upon request. (id:60626)
RE/MAX West Realty Inc.
22 Arlow Road
Caledon, Ontario
This extensively renovated raised bungalow sits proudly on just over half an acre in the coveted community of Mono Mills, where small-town charm meets everyday convenience. Over the past five years, the home has been thoughtfully transformed with modern upgrades that elevate both style and function, creating a retreat you'll be proud to call your own. The open-concept main floor welcomes you with a bright and airy flow between the living room, dining area, and showstopping kitchen. Oversized windows frame serene views and fill the space with natural light, while the kitchen takes centre stage with its striking cabinetry, quartz countertops, large eat-at island, sleek appliances, and updated lighting. A seamless walkout to the expansive back deck makes indoor-outdoor living effortless, perfect for morning coffee, summer gatherings, or quiet evenings at home. The outdoor living spaces have been designed with comfort in mind. The spacious deck offers ample room for dining and lounging, while the gazebo provides shade and privacy, so you can enjoy the hot tub year-round. A newly built good-neighbour style fence enhances both curb appeal and seclusion, and the yard itself is enriched by mature trees, thoughtful landscaping, and plenty of room for kids, pets, and entertaining. Back inside, three generous bedrooms and a beautifully updated five-piece bathroom complete the main floor. The fully finished lower level adds even more flexibility, with a fourth bedroom, a versatile recreation area ideal for movie nights or a home gym, and a second full bathroom. This level makes an excellent space for guests, extended family, or a growing household.Beyond the property, you're steps from parks and the Glen Haffy Conservation Area, where trails, picnics, and natural beauty abound. Everyday amenities, shopping, and commuter routes are all within easy reach, striking the perfect balance of tranquillity and convenience. (id:60626)
Royal LePage Rcr Realty
1152 Scenic Narrows Boulevard
Cambridge-Narrows, New Brunswick
Nestled amongst the trees in Cambridge Narrows, this remarkable property offers waterfront living at its finest. Built in 2008/2009, the estate includes two independent homes and a large workshop/garage- all on solid concrete slabs. A paved drive leads to the drive-in/drive-out garage, while stone walkways & landscaping connect the homes to an inviting outdoor area with a firepit and covered gazebo/outdoor kitchen. Although both homes have the same size footprints with open concept living the primary home is 1 level with 2 bedrooms, kitchen, living, & bath and the secondary home has a similar layout (bunkbeds & can sleep 8) but has a 2nd level with loft area featuring additional beds and open living area with 1/2 bath making it well suited for an artist studio or guest suite. The spacious garage/workshop is designed for versatility, with high ceilings and can easily accommodate multiple vehicles making it ideal for automotive projects, woodworking etc. The property is accented throughout with eclectic furnishings and unique pieces gathered from worldly travels and can be included as a ""turn key"" package. Complimenting your own waterfront is a high quality dock system, swim platform and a view that is priceless. Blending natural beauty with thoughtful design & character this property combines privacy & versatility, making it ideal for a large family or multi-generational living - this is more than just a property - it's a place for inspired living. (id:60626)
RE/MAX East Coast Elite Realty
Uph02 - 18 Holmes Avenue
Toronto, Ontario
Upper Penthouse with Panoramic Views! Rarely available, fully renovated upper penthouse in the prestigious Mona Lisa, showcasing breathtaking south, east, and west views. This luxury suite has up to $120,000 in renovations and upgrades! Features hardwood flooring, soaring 9' ceilings, and expansive floor-to-ceiling windows. Generous layout offers 2 bedrooms + den with a 421 sq. ft. wrap-around balcony. The den can easily function as a 3rd bedroom with direct walk-out. Gourmet kitchen with custom countertops, brand new built-in appliances, and under-cabinet lighting. Spa-like, newly renovated bathrooms. Includes 2 premium parking spaces + 1 locker. Building amenities: Indoor pool, fully equipped gym, meeting room, guest suites, and a rooftop garden. Conveniently located steps to subway, schools, and supermarkets. (id:60626)
Cirealty
2518 Stillmeadow Road
Mississauga, Ontario
Building Permit IS AVAILABLE, Move In As Is Or Build Your Own Luxury Custom House On North East Facing 61 X 125 Ft Massive Flat Lot, R3 Zoning, Survey Available. Build Approx. 4405 Sq Ft + 2350 Sq Ft Bsmt. Modern House With A Private Elevator, Main Floor Bedroom With Full Washroom, Glass Staircase Railings, 2 Skylights, 11 Ft Ceilings On Main, 2 Bedroom Legal Basement Aptt, Home Cinema, 2 Furnaces, 2 AC's. Accessibility Designed Close To Upcoming Hurontario LRT, Many Luxurious Custom Build Homes On The Street & In The Area. Neighborhood Is Under Transition. Renovated Bungalow's Rental Potential Could Be $5000 Monthly & Has A Separate Entrance To Basement Apartment. Current Property Has A Garage + 8 Car Parking On Driveway A Rare Opportunity For Builders, Investors Or End Users To Live In A Fully Renovated House In The Popular Part Of Rapidly Changing Cooksville Neighborhood. 60Ft Frontage Lots Don't Come Up Often For Sale Seller Can Help You Build Your Dream House As Well If Needed **EXTRAS** Note: The Last Four Images Are Illustrations Of The Proposed Custom House. Rest of The Photos Are of Actual Property Presently. BUILDING PERMIT IS AVAILABLE (id:60626)
RE/MAX Real Estate Centre Inc.
3419 Highway 358 Highway
Arlington, Nova Scotia
Have you ever wished that you could wake up every morning to the most beautiful view in the Annapolis Valley, with the sun beaming in? Well, heres your chance! Located in beautiful Arlington, Nova Scotia, this exquisite executive home shares the same view as the popular Blomidon Look-Off (which is located near by). Boasting a gorgeous, extremely spacious master bedroom, an immaculate kitchen (with walk in fridge & a grand Pantry), two additional bedrooms, a craft & laundry room, an office (which could be used as a fourth bedroom), a large two-tier deck with surround sound, this beautiful home is a DREAM! The master bedroom comes with 2 walk-in closets & one of the most breathtaking views that you could wake up to. The ensuite bathroom includes a large shower (with dual shower heads) and a large, luxurious water/air jet tub equipped with color changing mood lighting and a heat regulation system that will ensure that you have a relaxing, warm bath for as long as you wish to stay in. Down the hall you can find two more beautiful bedrooms, a full bathroom, a large craft & laundry room with built in shelving, and an office/fourth bedroom (also with built in shelving). At the end of the hall, you will find a large sunroom (with Wood Stove) to relax in. Through patio doors at the back of the sunroom, you will find the two-tier deck, complete with gazebo and surround sound speakers. The beautiful, large backyard provides ample space for any outdoor fun. Other exciting features include in floor heating, a heat pump, 40 solar panels to help cut costs and a storage shed. The custom electric blinds (with remote control) can be found throughout the house. The surround sound system consists of speakers & volume adjustors in multiple rooms and on the deck. The small shop also located on the property is wired for power & water, making it perfect for anyone with an entrepreneurial spirit looking to conduct a small business (property is Zoned with approval). (id:60626)
Exp Realty Of Canada Inc.
110-112 Portland Street
Dartmouth, Nova Scotia
Building is commercial on the main level and has 2 residential units plus vacant building lot. Put Yourself on Portland! Development Opportunity with Interim Income! Superbly located just 4 blocks from the Ferry Terminal and surrounded by new shops and developments. King's Wharf is a couple blocks away. People want to live, eat, drink, socialize and stroll along the waterways in Downtown Dartmouth. These lots combine to allow about a 5000 sq ft footprint, full lot coverage, zero parking required (although possible). DD zoning is quite friendly and with commercial on the main level should allow a minimum of 24 residential units, some with a view of the Harbour. While preparing, the 3unit building affords some income to cover some costs. I recently sold a property 1/3 this size for over a million dollars on the same block. Aerial video labelled virt tour/ multi media. (id:60626)
Sutton Group Professional Realty
15 Fringetree Road
Brampton, Ontario
Absolutely Stunning House In One Of The Best Neighborhood Of Brampton !! East Facing!! Regal Crest Built Claireville Model In High Demand Area Of Mayfield Village. This 4 + 3 Bedroom, 5 Bath Is Waiting For You. Bright Floor Plan, Fully Upgraded Kitchen With Quartz Counter & Backsplash , Extended Kitchen Cabinets with Pantry , Open Concept Eat In Kitchen .Separate Living & Family Room, Gas Fireplace In Family Room. 9Ft Ceiling On Main Floor. Primary Bedroom with 5Pc In-suite & Walking Closet. Very Spacious other Bedrooms. Laundry on 2nd Floor. Natural Stone Patio In Backyard. House is Ready to Move In. Close To Countryside Public School , Bus Stop ,Public Transit, Park & Hwy410. Nestled In A Family Friendly Community. Legal Basement Currently Rented For 2400 $ , Tenant willing to Stay. (id:60626)
Homelife/miracle Realty Ltd
110-112 Portland Street
Dartmouth, Nova Scotia
Put Yourself on Portland! Development Opportunity with Interim Income! Superbly located just 4 blocks from the Ferry Terminal and surrounded by new shops and developments. King's Wharf is a couple blocks away. People want to live, eat, drink, socialize and stroll along the waterways in Downtown Dartmouth. These lots combine to allow about a 5000 sq ft footprint, full lot coverage, zero parking required (although possible). DD zoning is quite friendly and with commercial on the main level should allow a minimum of 24 residential units, some with a view of the Harbour. While preparing, the 3 unit building affords some income to cover some costs. I recently sold a property 1/3 this size for over a million dollars on the same block. You should check on this one! Aerial video labelled virt tour/ multi media. (id:60626)
Sutton Group Professional Realty
110-112 Portland Street
Dartmouth, Nova Scotia
Put Yourself on Portland! Development Opportunity with Interim Income! Superbly located just 4 blocks from the Ferry Terminal and surrounded by new shops and developments. King's Wharf is a couple blocks away. People want to live, eat, drink, socialize and stroll along the waterways in Downtown Dartmouth. These lots combine to allow about a 5000 sq ft footprint, full lot coverage, zero parking required (although possible). DD zoning is quite friendly and with commercial on the main level should allow a minimum of 24 residential units, some with a view of the Harbour. While preparing, the 3 unit building affords some income to cover some costs. I recently sold a property 1/3 this size for over a million dollars on the same block. You should check on this one! Aerial video labelled virt tour/ multi media. (id:60626)
Sutton Group Professional Realty
23471 Heritage Road
Thames Centre, Ontario
Prepare to fall in love with this masterfully updated century home located between Thorndale and St Marys. From the minute you turn in to the enchanting driveway lined with mature whispering pines through to the home, antiquated barn, multi-use shop and tree-lined open field, you will feel the stresses of the day just wash away. The home boasts 4 bedrooms and 2 bathrooms on the upstairs level. You'll love the open space of the large country kitchen with eating area open to the lower family room with wood burning fireplace. Also on the main floor are the dining room, living room, office, and laundry/full bathroom. There is potential to have a full suite for extended guests or a more permanent main floor master bedroom. The lower level has a gorgeous family room with a cozy conversation area surrounding the fireplace plus a media zone with built-in shelves for all your books or dvd's. Add to the lower level a spacious utility/storage room and separate wine and wood lodges; space to roam and tackle any hobby you have in mind. The shop has oversized doors, a kitchenette and a front divider should you want to set up a small home-based business, along with a ton of open and heated space for the serious wood worker or mechanic. Ask your agent for a full list of extras & to set up a showing. Note that if you schedule a private showing with the selling agent and offer through another, your agents commission will be reduced. Not including public open house visits. (id:60626)
Sutton Group - Select Realty
1129 Maggie Street Se
Calgary, Alberta
This is Ramsay living at its finest. Perched on one of the most coveted streets in the neighbourhood, this custom brownstone by boutique builder Icon Design and Development, with architecture by John Trinh & Associates and interiors by Studio Felix, gives you unbeatable views over the community and skyline. Plus, you’re just minutes from Inglewood, the Elbow and Bow River pathways, and quick access to Blackfoot Trail, Macleod Trail, and Deerfoot Trail to get anywhere in the city fast. Inside, every detail is dialed in. The main floor has heated polished concrete floors (yes, warm concrete), a showpiece fireplace, and distinctive custom millwork you won’t find in a builder-grade home. The kitchen is built for people who love to cook and host, with a massive island, high-end gas range, and loads of storage. There’s even a home bar with beer taps for when friends drop by. Upstairs you’ll find three big bedrooms, including a primary suite with a spa-style ensuite and walk-in closet. In the lower level, you will find an excellent flex space! The west-facing backyard is private and tiered to make the most of the views. It’s low-maintenance, has plenty of space to relax, and yes — there’s already a hot tub waiting for you. The heated attached garage (rare for Ramsay) is oversized and tandem, perfect for your gear, hobbies, and Calgary winters. Homes like this don’t come up often here. Ramsay gives you that small-town feel in the middle of the city, and Maggie Street is as good as it gets. For more info and photos, click the links below! (id:60626)
Exp Realty
707 - 293 The Kingsway
Toronto, Ontario
Welcome to 293 The Kingsway! Beautiful architecture and landscaping throughout. New luxury suites with an array of amazing amenities and services. The largest private fitness studio in the area. Featuring an expansive rooftop terrace with cozy lounges. Including top-tier concierge service, a pet-spa and more. 293 The Kingsway is a gateway to sophisticated living. Brand new and never lived in, Suite 707 offers an open concept layout of 964 sq. ft., with a walk-out to huge balcony from LR/DR, KIT & both BR. Separate Den. An opportunity to live in one of Toronto's most prestigious neighbourhoods - The Kingsway. A rare jewel of a residential community with tree-lined avenues and lush parks. Walk to shops at Humbertown Shopping Centre, sip a coffee with a friend at a nearby cafe. Bike along the Humber River. Shop for freshly baked bread at a local artisan bakery or enjoy your day at a local country club. This is a sought-after neighbourhood designed for those who like to live well. (id:60626)
Harvey Kalles Real Estate Ltd.
319 Flynn Manor
Saskatoon, Saskatchewan
Please note that images are concepts only as this home is not built yet. Lexis Homes is re-creating their popular Eclipse floor plan on this extra wide walkout lot in Rosewood. All rooms are generously sized in this 2490 sq ft floor plan. 12-foot-high ceilings in the living room. Designer kitchen with walk through pantry. Wet bar located beside the dining room. Main floor office. Functional mudroom that looks fantastic. Large rear deck that is partially covered. The 2nd floor features a bonus room and 3 bedrooms. The primary bedroom is stunning with its bold colours and accents. The ensuite is amazing with a large shower and free-standing bathtub. Upgraded insulation in the walls for a more comfortable and energy efficient home. The triple garage also features a bonus space for storage or a workshop area. Don’t miss this incredible opportunity to own a premium home in a highly sought-after location on the park and near schools! Alternate exterior options are available for this home. Lexis Homes offers the flexibility to create an alternate floor plan tailored to your unique design preferences on this available lot. (id:60626)
RE/MAX Saskatoon
171 Buick Boulevard
Brampton, Ontario
This beautiful 4-bedroom home is situated in the highly sought-after Mount Pleasant community. Perched in a prime north-facing location, it offers breathtaking views of Eccles Valley and Trail. Just steps from a picturesque pond, this well-maintained residence provides a perfect blend of nature and modern living. Spanning approximately 2,000 sq. ft., the home boasts an elegant elevation and a thoughtfully designed layout. The main floor features soaring 9-foot ceilings, a beautifully finished living space with a striking stone wall, and a cozy fireplace, creating a warm and inviting ambiance. Conveniently located close to top-rated schools, parks, public transit, shopping, restaurants, community centers, and major highways. Additional highlights include an extended driveway, a concrete side yard walkway, and stylish zebra blinds. A legal separate entrance leads to a fully permitted one-bedroom suite with a washroom, living and dining areas, kitchen, and separate laundry designed for ultimate functionality. This is a must-see home that perfectly blends modern elegance with everyday convenience! (id:60626)
Royal LePage Signature Realty
635017 Pretty River Road
Blue Mountains, Ontario
Tucked away in the heart of the scenic Pretty River Valley, this beautifully maintained country home offers a rare blend of privacy, character, and year-round outdoor adventure. Set on a full acre and surrounded by the Pretty River Provincial Park, its a nature lovers dream with hiking and biking right at your doorstep. Easy drive to Devil's Glen or Osler Bluff ski clubs, Highlands Nordic and Duntroon Highlands golf. The home itself radiates warmth and comfort, featuring 5 bedrooms, multiple living spaces, and spectacular views from every room. Vaulted ceilings, a wood stove, and expansive windows create a cozy yet open feel, while recent updates including a new UV system and iron filter ensure peace of mind. Enjoy serene mornings by the pond, valley views from the hot tub, and a loft space ideal for a studio or quiet retreat. A truly special property that must be experienced in person to be fully appreciated. (id:60626)
Royal LePage Locations North
6513 Iron Street, Sardis South
Chilliwack, British Columbia
WOW! ELEGANT HOME IN HIGGINSON ESTATES BY KINKORA GOLF COURSE! This impressive 5 bedroom 4 bathroom 2-storey basement home with 2-bedroom legal suite, provides many options for living. This grand kitchen and island is open plan to dining and great rooms with over-height ceiling and access to deck and gas BBQ making it an ideal space for entertaining. Soothing color scheme provides bright and relaxing environments throughout. Opulent primary suite with walk-in closet, 5 piece en-suite and Jack-Jill en-suite for the kid's bedrooms. The basement has a spacious 2-bedroom Legal Suite with stainless appliance package, separate laundry and private covered patio, with proven Air BnB income or convert to your preferred use! Central location for UFV, river walks, pubs, schools, shopping, commuting and more. Have your realtor book a showing before it's gone! (id:60626)
Vybe Realty
8646 115a Street
Delta, British Columbia
Investor alert! Solid 4 bedroom 2 bath family home in desirable Nordel location. Located on a quiet street on a nice lot with fruit trees including a mini orchard, irrigation system & storage shed. This home also offers great suite potential with a separate entrance & basement bathroom rough-in. 2 gas fireplaces, covered deck, high efficiency furnace, sub panel with 220 in the garage & EV ready! Perfect investment property at over 8000 sqft eastern exposed yard, covered deck, peek-a-boo view from main floor of the ocean & north shore ski mountains. Potential land assembly in the future or hold and build your new duplex or renovate current home and add suite & coach house. Close to great schools, shopping & Transit! (id:60626)
RE/MAX Performance Realty
35 - 6523 Wellington 7 Road
Centre Wellington, Ontario
Welcome to The Foundry at Elora Mill Residences, an art collectors dream and your opportunity to own one of the most private layouts in the entire complex. This stunning one-bedroom plus den residence offers over 1,400 sq. ft. of thoughtfully designed living space, with a 200+ sqft private outdoor terrace. Both the living room and bedroom feature garden door walkouts, seamlessly connecting you to your terrace and the scenic pathway along the rivers edge.The extensively upgraded interior is equally impressive. A formal entryway with a double-door closet and a luxurious 155 sq. ft. foyer sets the tone, perfect for welcoming guests and keeping your space beautifully organized, a storage opportunity rarely found in condo living. Just beyond the entrance, you will find a self contained Laundry Room, a Study, perfect for a home Office or a Guest room and a 3pc bathroom with elegant finishes, heated floors and automated toilet. Continuing down the hall, enter the Kitchen, with an impressive design that showcases chic finishes alongside top-of-the-line Miele appliances and numerous cabinetry upgrades that offer convenience and functionality to this stunning work space. The quiet serenity of the trees along the Grand River set the backdrop for the open concept living space, with 3 oversized garden Windows, the Living and Dining areas have an abundance of natural light. The primary Bedroom with the luxurious garden door walkout, and a walk-through dressing room leading to the 5 piece Ensuite with large glass shower, stand alone soaker tub, automatic toilet, double sink, hardwired magnifying mirror and heated floors. Pre-wired for Electric Blinds, though as mentioned above, this location is very private. (id:60626)
Royal LePage Royal City Realty
4133 Rocky Mountain Rd
Malahat, British Columbia
A beautiful and spacious property! With 5 acres of land, stunning views over Finlayson Arm, and waterfront access, it offers a lot of potential for anyone looking for a private, rural lifestyle while still being close to conveniences like Costco and Langford. The single-level living space, large garage, and wheelchair-friendly layout are definitely appealing for easy accessibility. The addition of the open courtyard with a hot tub and the large steel and concrete wraparound deck sounds like a perfect setup for outdoor entertaining or simply enjoying those incredible ocean views. The mooring anchor and deep water access make it an ideal spot for anyone who enjoys boating or fishing as well. The option for a secondary accommodation or cottage suite is a great bonus, and the zoning flexibility adds even more appeal. If someone is looking for a private yet convenient family home, this property could be a dream come true! Recent appraisal confirms exceptional value at this new price. Now priced to sell! With strong interest and a recent price adjustment, this exceptional oceanfront property is one of the best values on the market today. Properties like this rarely stay available — come experience the privacy, views, and quality for yourself before it’s gone. The wait is over! Flexible possession date for the right buyer. (id:60626)
Pemberton Holmes - Sooke
10 Gina Drive
Vaughan, Ontario
Welcome to 10 Gina Drive!Beautifully maintained detached home in the heart of Vellore Village featuring 3+1 bedrooms and 4 bathrooms. Hardwood flooring throughout main and 2nd floor- no carpets. The finished basement apartment offers excellent income potential or in-law suite option. Ideally situated close to Hwy 400 & 407, Maple GO Station, Cortellucci Vaughan Hospital, Vaughan Mills, Canada's Wonderland, top-ranking schools, and family-friendly parks. A perfect blend of comfort, convenience, and investment opportunity in one of Vaughan's most desirable communities. (id:60626)
Homelife/miracle Realty Ltd
1844 Oakwood Road
Innisfil, Ontario
Top 5 Reasons You Will Love This Home: 1) Fully renovated interior featuring a stunning custom kitchen by Kas Kitchens, new windows on the main and upper levels, redesigned staircase, luxurious ensuite, upgraded insulation, soundproofing throughout the main level, a 1,521 square foot unfinished addition on the main and upper level full of potential, and so much more 2) Extensive exterior upgrades, including a high-capacity septic system, Koho saltwater pool, freshly laid sod, new fencing and gates, sleek vinyl siding across the entire home, updated garage doors, and a brand-new roof 3) Thoughtfully designed new addition offering endless potential for expansion, complete with ICF foundation, in-floor heating throughout the main level and garage, new windows and doors, partial HVAC rough-ins, and a mostly framed second level, ideal for creating a separate living space with bedroom and bathroom upstairs and full living area below 4) Prime location tucked away on a private road that offers the serenity of country living while being just minutes from shopping, dining, and Highway 400 access 5) Deeded access to a private beach exclusive to Longwood Road Association residents, featuring a river rock shoreline, shared seasonal dock, wooded path access approximately five minutes from the home, communal firepit, and picnic tables, beachside storage sheds, kayak rack and more storage that can be arranged through the association. 2,047 sq.ft. plus a partially finished basement. (id:60626)
Faris Team Real Estate Brokerage
96 Beny-Sur-Mer Road Sw
Calgary, Alberta
Welcome to this exceptional custom-built home, perfectly situated in one of Calgary’s most sought-after inner-city communities. Boasting over 2,600 sq. ft. of meticulously designed living space, this home blends refined craftsmanship with modern elegance — all just minutes from downtown. Step through the welcoming front entrance into an open-concept main level featuring 9-ft ceilings, rich hardwood floors throughout, and a designer staircase that seamlessly connects the home’s beautiful living spaces. The living room exudes warmth and style, anchored by a floor-to-ceiling tiled gas fireplace — a perfect focal point for cozy evenings. Custom built-in cabinetry adds both charm and functionality, creating a space designed for comfort and connection. The dining area offers an elegant setting for gatherings, while the chef-inspired kitchen is truly a showpiece — complete with a massive quartz island, premium stainless steel appliances, extended cabinetry, and abundant storage. Whether you love to entertain or cook with family, this kitchen delivers both form and function. From the kitchen, step outside to your professionally landscaped, low-maintenance backyard — fully fenced, south-facing, and exceptionally private. The extended patio creates the perfect space for outdoor dining and relaxation in the sun. Upstairs, discover three spacious bedrooms, each designed for rest and relaxation. The primary suite is a private retreat, featuring a spa-inspired ensuite with a dual vanity, soaker tub, tiled glass shower, and a generous walk-in closet. Large windows and custom window coverings complement the 9-ft ceilings, bathing each room in natural light.The upper-level laundry adds additional convenience. Downstairs enjoy the fully developed basement extending the home’s versatility — rec room with built-in surround sound, fourth bedroom and/or home gym with a murphy bed, and a stylish four-piece bathroom completes this space. Additional luxury upgrades include Air Conditioning , GEM Stone exterior lighting (never hang Christmas lights again), central vacuum system, and more. Located in vibrant Currie Barracks, you’re surrounded by parks including outdoor rink, splash pad, playgrounds, walking paths, schools, and local amenities — plus easy access to the downtown core in under 10 minutes. Bonus ** Approved City Development Permit for a future Carriage Home — an incredible opportunity for added value or income potential. Experience the craftsmanship, comfort, and lifestyle this remarkable home offers. (id:60626)
RE/MAX Irealty Innovations
2335 Blase Court
Mississauga, Ontario
Welcome to this sun-filled home tucked away in a serene court within a family-oriented neighbourhood. Imagine raising your family in a quiet, established community where children can safely play, all while being just minutes from top rated schools (Public, Catholic French Emersion, TEAM), the QEW, One Health Club, Cawthra Community Centre, Future LRT, GO, Queensway Bike Trail, Lakefront, Parks, Lively Port Credit, and endless shopping options. This charming home offers a spacious eat-in Kitchen with custom-built cabinets, natural quartz countertops and brand new appliances: Bosch fridge, Bosch dishwasher and a cooktop. A sliding door walkout leads to the Porch overlooking a garden to enjoy your morning beverage. Adjacent to the Kitchen, the elegant combined Living and Dining Rooms are perfect for entertainment, featuring pot lights and large windows that fill the space with natural light. On the Main Floor, a charming Family Room makes for a cozy retreat, with a wood fireplace and a sliding door walkout to the fully fenced, spacious Backyard where mature trees provide a serene backdrop. This large room can also be used as an at-home Office or a 4th Bedroom. The Garden Shed has a concrete floor and is electrically serviced. The finished basement expands your living space with a large Recreational Area, a Bed Nook, Closet and Storage Area. It is filled with lots of natural light seeping through large, above- grade windows.The huge Crawl Space and large Cold Room offer additional storage space. With 4 walkouts, a double Garage and up to 4 car parking driveway this house has wonderful potential for a large family. This terrific home is very clean and has been well maintained. Very recent improvements include brand new high efficiency Lennox Gas Furnace, Evaporator Coil, Humidifier, Gas Hot Water Tank (no monthly Rental Bill!), Lennox Central AC Unit, Garage Door Opener, Bosch Fridge and Dishwasher and a Cooktop. Book your showing today! Open House Sat, Sun 12-2pm (id:60626)
Right At Home Realty
458 Boler Road
London South, Ontario
How many of us are asked to find a property that has the amenities such as this? The hobbyist Car collector to someone requiring space to run a home based business, this one has it all with a really really beautiful home to go along. A lot this size within the city of London is rare and allows many possibilities. The 3 car garage/shop has tons of room and can easily be used to host get togethers that spill out from the approximately 2,600sf home with finished basement. The large over-sized deck which must be seen to be believed as to how large it is is perfect for entertaining or sitting out and reading a book and overlooking your pond. The fire pit area is private and tranquil. A little further back is the large workshop/storage/garage area that is every hobbyists dream. With 12ft clearance, large garage entry door and heaters you can while away the winter hours and work on your projects. Now, that is just the exterior features, this 4 + 2 bedroom beauty of a home can be multi-generational with approximately 3,600sf of premium living space. with 1-2pc bath on the main level, a 5pc ensuite and 4pc main bath with laundry on the second level and a full 4pc bath in the lower level, this place is well appointed in that regard. The kitchen area flows well into an eating area and family room. Lots of light through the windows and patio doors. Formal living room and dining room are spacious and bright. A main floor office also makes up the main floor. The 3 upper bedrooms are spacious and bright and the primary bedroom is large and includes a walk-in closet and a wall of closet space that has to be seen. Come check this one out. Easy to show. Your home awaits you! (id:60626)
Royal LePage Triland Realty
6338 Baillie Road
Sechelt, British Columbia
Tastefully remodeled 1815 square ft 3 Bdrm bungalow with large Ocean Views & stunning low maintenance gardens. Nicely renovated with new hardwood flooring, gas fireplace, new carpets & closet organizers in bedrooms. In floor radiant heat throughout, freshly painted, new hot water tank, new irrigation system. Enjoy panoramic ocean views from all principal rooms, high ceilings, tall windows, the beautiful back yard & patio is perfect for entertaining. Kitchen has been fully updated and enjoys gas stove & newer appliances, large island ,walk in pantry. Located in popular West Sechelt with loads of privacy and all day sunshine. Spacious double attached garage - loads of storage. Shows a perfect 10/ 10 (id:60626)
2408 Martell Cr Nw
Edmonton, Alberta
Absolutely Stunning Custom-Built Birkholz 2-Storey in Prestigious Magrath Heights. Backing onto a gorgeous park, this timeless home has over 4,400 sq. ft. of luxury living, including a reverse walkout basement and a heated 4-season sunroom. A striking 18-ft foyer and sweeping curved staircase leads to elegant spaces with custom built-ins, detailed moldings, and warm contemporary finishes. The chef-inspired kitchen boasts floor-to-ceiling cabinetry and stainless steel. With hardwood floors, 5 bedrooms, 3 full + 2 half baths, and 2 dens/offices, this home adapts beautifully to any lifestyle. The primary suite features a spa-inspired ensuite with a massive tiled shower and Jacuzzi. Added perks include upper-level laundry, a spacious mudroom, central A/C & vacuum, a gas fireplace, and hardwood floors. Outside, enjoy a professionally landscaped, Rocky Mountain–inspired yard with two water features, a gazebo, and a sunny west backyard, oversized heated triple tandem garage. Great schools, trails, and the ravine (id:60626)
RE/MAX River City
9 - 2057 Dufferin Street
Toronto, Ontario
****POWER OF SALE**** RESTAURANT investment opportunity, restaurant/bar & residential apartment.Great building in a high-traffic location w/ bus stop located in front. Includes large party room in bsmt. Large3-bedroom apartment on the second floor. Property includes a rear carport. The green p parking lot is also located at approximately 1350 SQ FT on the ground floor and 1100 SQ FT on the residential. existing restaurant infrastructure. premises cleaned out of any debris, and design your own space. Purchase in as-is, where-is condition. (id:60626)
RE/MAX West Realty Inc.
1595 County 42 Road
Clearview, Ontario
This beautiful turnkey modern country home was built in 2000 and has been completely updated in recent years. Located on a private picturesque lot with mature trees and open space, just a few minutes north East of Creemore. conveniently located within the highly desirable Creemore school zone. This 5 bedroom 3.5 Bathroom home is the perfect blend of country charm with modern finishes with a large detached two car garage with large upstairs loft that could be used for a variety of uses. As soon as you walk in the door you get a warm calming feeling with custom open concept kitchen / dining room with high end Brigade appliances, separate living room with custom builtin woodwork in 2022, Large foyer with custom woodwork also in 2022, In addition to the three above grade bedrooms the fully finished basement offer two additional bedrooms, large family room, beautiful three piece bathroom & large laundry / storage room. The basement also has a separate walk-up entry making this a potential in-law or rental income space. Other recent upgrades include New second floor flooring in 2025, New shingles on the detached garage roof in 2025, New resurfaced deck in 2025, & several high end light fixtures throughout the home. If you are looking to be in the country but close to amenities this could be the perfect home for you. (id:60626)
RE/MAX By The Bay Brokerage
23 Ruby Lang Lane
Toronto, Ontario
Welcome To This Beautiful Townhouse By Dunpar Homes, Located In One Of Mimico's Most Sought-After Neighbourhoods. Just Five Minutes From The QEW, This Home Backs Onto A Quiet Area With Open Treetop And Neighbourhood Views, Offering Both Privacy And A Sense Of Calm. With No Rear Neighbours And A Small Parkette In Front, It's A Perfect Blend Of Peaceful Living And Urban Convenience. The Exterior Features Classic Brickwork And Neat Landscaping That Lead Into A Bright, Open-Concept Main Floor With Nine-Foot Ceilings, Hardwood Floors, And Large Windows That Fill The Space With Natural Light. The Modern White Kitchen Includes Granite Countertops, Plenty Of Cabinet Space, Stainless Steel Appliances, And A Large Island That's Great For Cooking Or Gathering With Family And Friends. Thoughtful Touches Like Under-Cabinet Lighting, A Built-In Wine Rack, And Custom Woodwork Add Both Style And Function. The Open Living And Dining Area Centres Around A Cozy Gas Fireplace And Built-In Speakers, Making It Easy To Relax Or Entertain. Glass Doors Lead To A Private Terrace With Peaceful Views Of Mature Trees-Perfect For Enjoying Your Morning Coffee Or Dinner Outdoors. Upstairs, The Primary Suite Feels Like A Private Retreat With Large Windows, A Custom Walk-In Closet, And A Spa-Like Ensuite Featuring A Glass Shower, Jacuzzi Tub, And Elegant Tile Finishes. Visitor Parking Right Outside Makes Hosting Simple, And The Location Offers Easy Access To Top-Rated Schools, Parks, And Community Centres. For Commuters, The Mimico GO Station, Gardiner Expressway, QEW, And Highway 427 Are All Close By, Making Downtown Toronto Less Than 20 Minutes Away. This Home Offers A Rare Mix Of Comfort, Convenience, And Style In One Of Mimico's Best Areas-A Great Choice For Families And Professionals Alike. (id:60626)
Exp Realty
141 Michelle Drive
Vaughan, Ontario
Welcome To This Elegantly Finished Bungalow In High-Demand East Woodbridge! Sun-Filled, Move-In Ready 3 Bedroom, 2 Bathroom Home Featuring An Open Concept Layout, Hardwood Floors, Granite Kitchen Counters, Stainless Steel Appliances, Garage, And A Private Fenced Yard. Prime Location - Steps To Transit, Grocery, Hwy 400 & Hwy 7! (id:60626)
RE/MAX Experts
4346 Gallagher's Fairway S
Kelowna, British Columbia
Welcome to this gorgeous custom-built home positioned on the 15th hole in the prestigious Gallaghers Canyon community. Set in a peaceful and private retreat-like setting, this beautifully appointed home features an entertainer’s kitchen with rich maple cabinetry, KitchenAid Architect Series appliances, a walk-in pantry, and a large sit-up granite island. The open-concept design is enhanced by soaring 11-foot ceilings on the main floor and flows seamlessly to the outdoor patio, perfect for summer entertaining. The main floor primary suite includes deck access, a spa-inspired ensuite with heated tile floors, a large soaker tub with handheld shower, a beautifully tiled walk-in shower, separate toilet with washlet and a spacious walk-in closet. A flex room on the main floor offers versatility as a guest bedroom or home office. Downstairs, you’ll find a warm and inviting entertainment area featuring a wet bar, walk-in wine room, another full bathroom, two additional bedrooms, and walk-out access to your private hot tub and putting green—perfect for unwinding or practicing your short game. Additional highlights include engineered hardwood floors, stylish lighting, Front-load washer/dryer, High Efficiency Lennox furnace and A/C system, massive lower-level storage room and an oversized garage with durable acrylic flooring. Enjoy all that Gallaghers Canyon has to offer: a clubhouse, indoor pool and spa, fitness centre, workshop, and two spectacular golf courses. (id:60626)
Macdonald Realty
3037 Erickson Road
Creston, British Columbia
4.95 acres Orchard farm with two bedroom house and other dwelling with kitchen and shower facility for farmworkers. Has drive in Cooler with forklift capability and has a storage shed for farming equipment and much more. (id:60626)
Ypa Your Property Agent
3037 Erickson Road
Creston, British Columbia
4.95 acres Orchard farm with two bedroom house and other dwelling with kitchen and shower facility for farmworkers. Has drive in Cooler with forklift capability and has a storage shed for farming equipment and much more. (id:60626)
Ypa Your Property Agent
804 Varsity Estates Place Nw
Calgary, Alberta
OPEN HOUSE: Sun, Nov 16, 2-4 pm | Welcome to this updated four-level split home in one of Calgary’s most sought-after neighbourhoods! Sitting on a huge lot, surrounded by mature trees, with gorgeous partial views of the golf course, this place feels like your own private oasis. Whether you’re a family looking to settle into an exclusive community or someone dreaming of building your perfect custom home, this property offers incredible potential. About 15 years ago, the home got a fantastic renovation — the open floor plan creates a huge, functional great room, perfect for family gatherings or entertaining friends. The spacious kitchen is truly the heart of the home, featuring a massive island (that seats six comfortably), a gas cooktop, wall oven, and plenty of counter space and storage. It’s an entertainer’s dream! The kitchen flows seamlessly into the dining and living areas, a perfect arrangement for daily life and special occasions. Downstairs, you'll find a bright and welcoming family room with tranquil views onto the green space outside, a cozy gas fireplace, and built-in shelving — the perfect spot for unwinding with the family. The entrance to the double attached garage, a laundry room, and a fourth bedroom are all conveniently placed on this level.? Upstairs are three well-sized bedrooms and two bathrooms, including the primary suite with custom built-in storage and a private 3-piece ensuite— ideal for winding down after a busy day. The fourth level is fully finished with a spacious recreation room and fifth bedroom, offering plenty of space for hobbies, guests, or future plans. Living in Varsity Estates means you're surrounded by nature and the beautiful Silver Springs Golf and Country Club. Plus, you’re just minutes from a wide range of amenities, including Market Mall, the LRT, and some of top-rated schools. This is a wonderful chance for families to join a vibrant, friendly community or for those dreaming of building their perfect home in a prime set ting. Don’t wait—reach out today or have your Realtor schedule your private tour. This unique opportunity won’t last long! (id:60626)
Charles
19 Gleneagle Crescent
Toronto, Ontario
This much-loved family home offers generous space, a classic layout, and comfortably sized rooms, making it ideal for growing or multi-generational families. The finished basement includes a separate side entrance, adding possibilities for extended family living. Highlights include a rare 5+1 bedrooms, 3 bathrooms, a wood-burning fireplace (as-is), parking for four cars plus a carport, updated windows (approx. 2012), a new furnace and central air conditioning (approx. 2024), fresh interior and exterior paint (2024/2025), and basement updates (approx. 2021). The property sits on a lovely lot with mature trees and a fenced backyard, and is located on a quiet, interior crescent. Clean and move-in condition, it also offers great potential to modernize to your taste. The main floor office can also be used as a bedroom for those with mobility challenges. The location is exceptionally convenient-close to subway and transit hubs, excellent schools, daycare, parks, community centres, and the public library. Fairview Mall is nearby, while Bayview Village, North York General Hospital, ravine trails, and tennis courts are just minutes away by car or transit. With easy access to the DVP, 404, and 401, commuting is seamless in any direction. * Pictures are virtually furnished* (id:60626)
Sotheby's International Realty Canada

