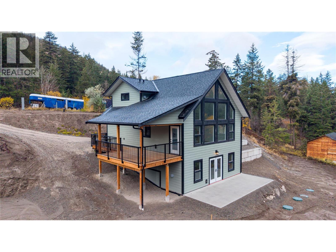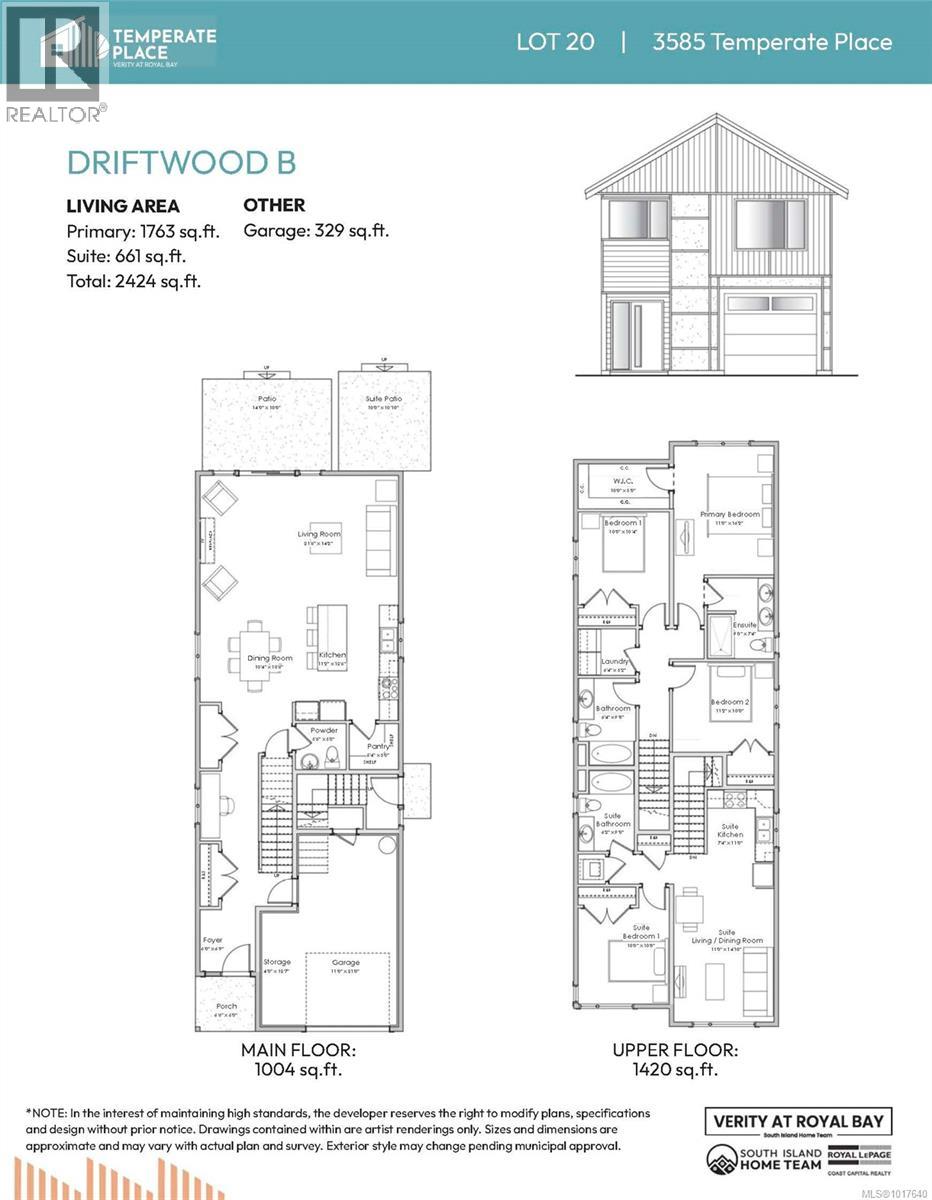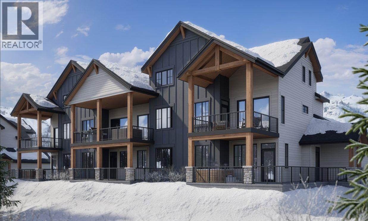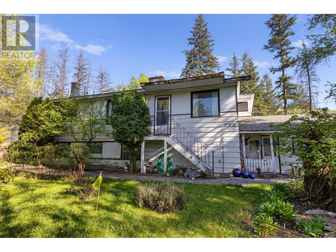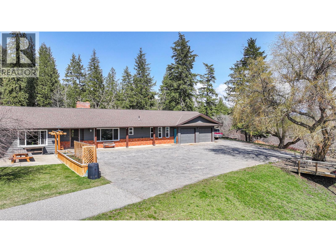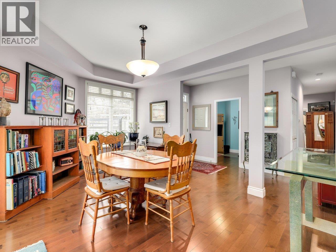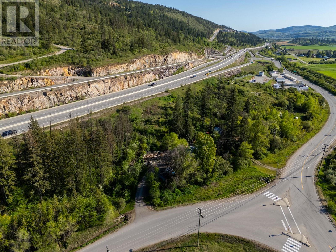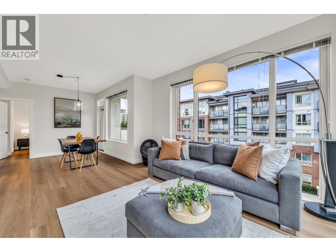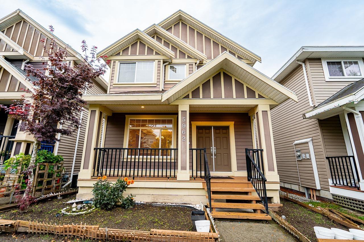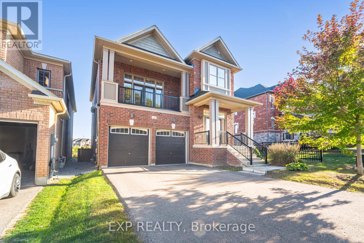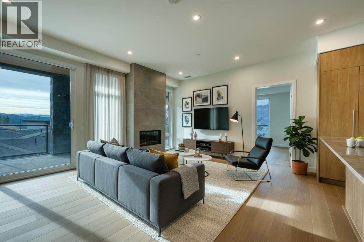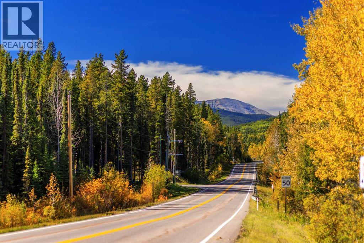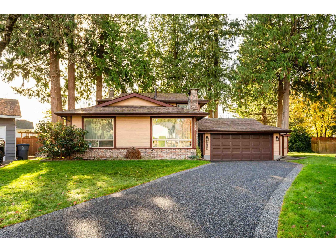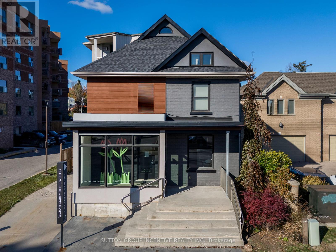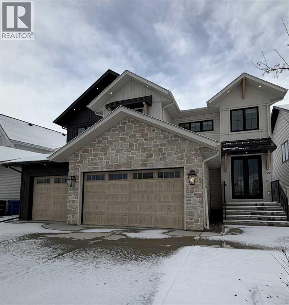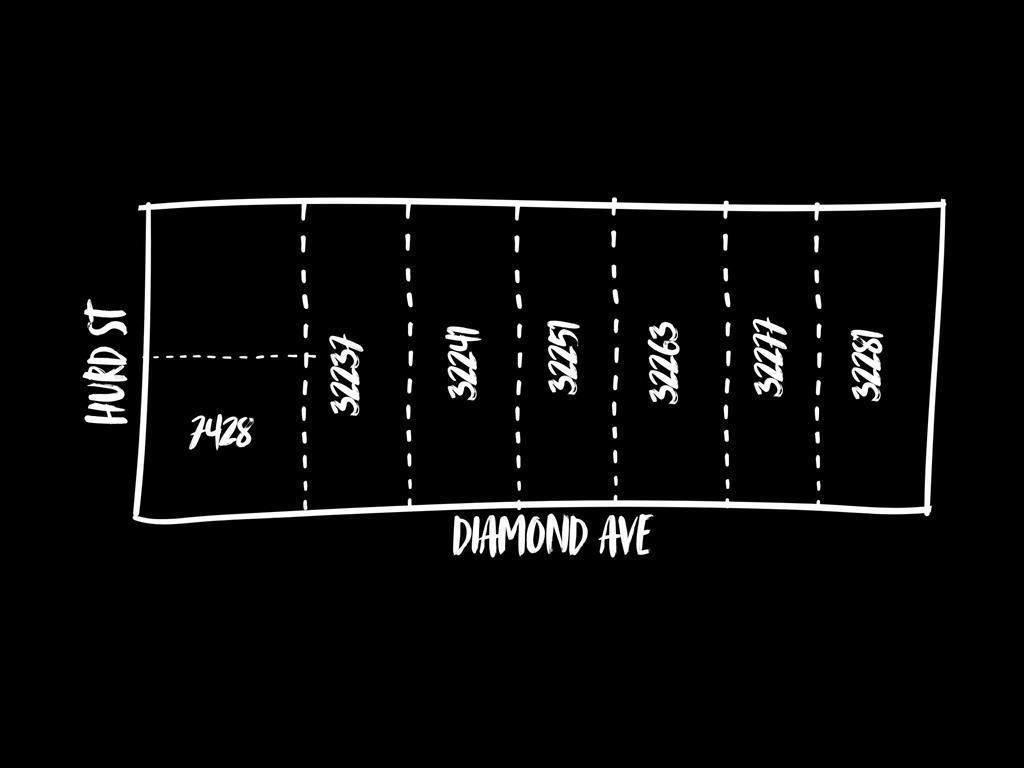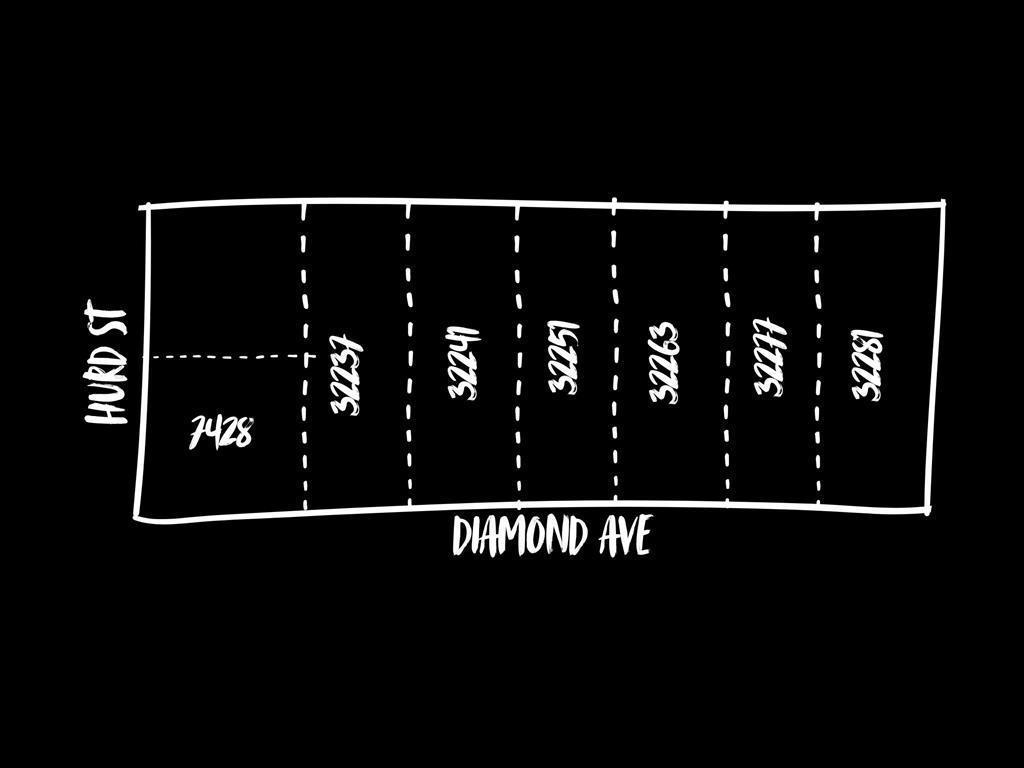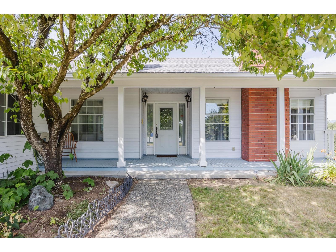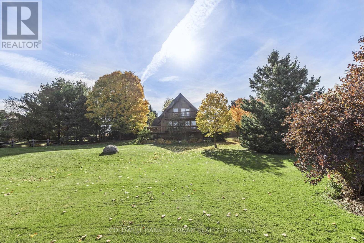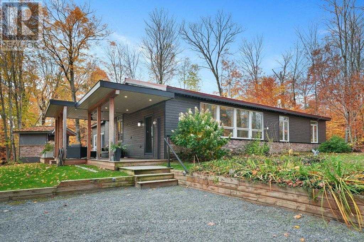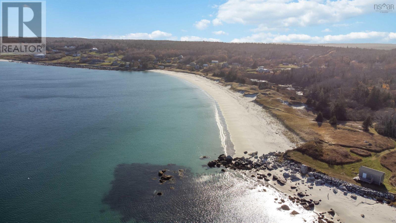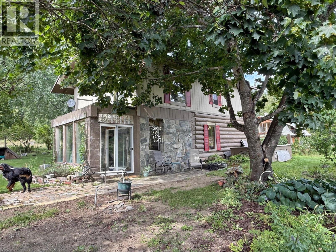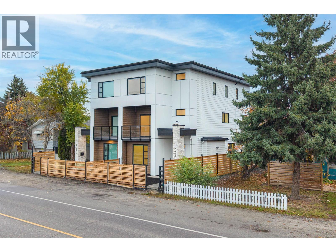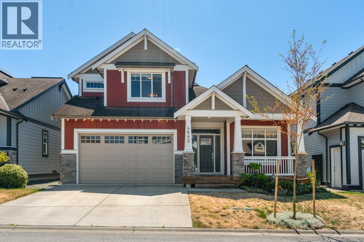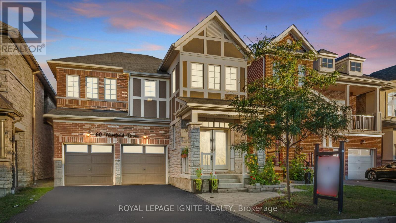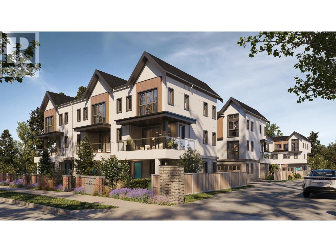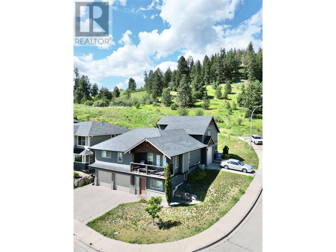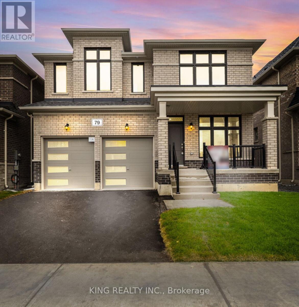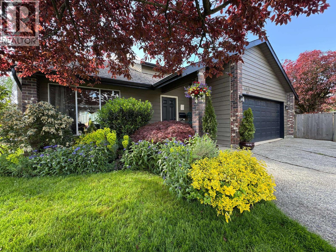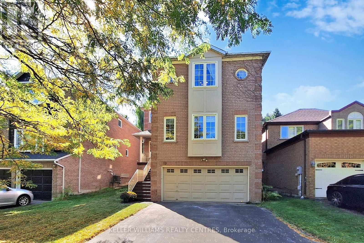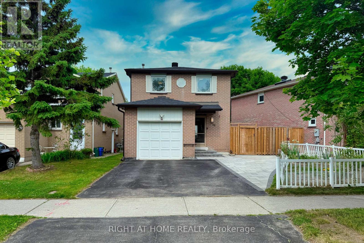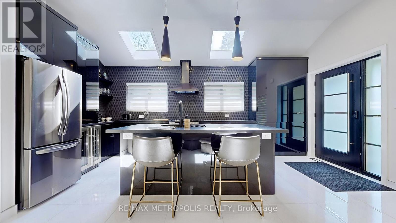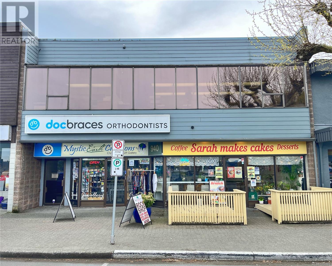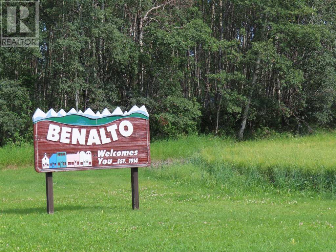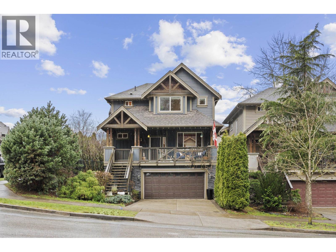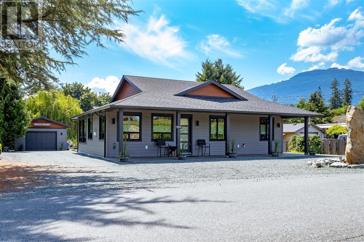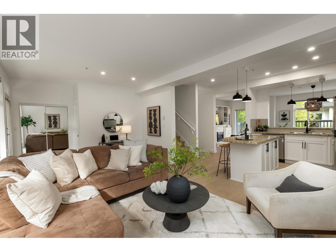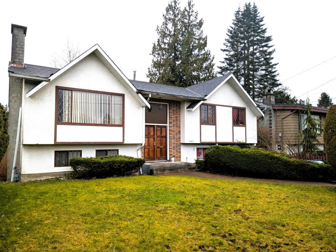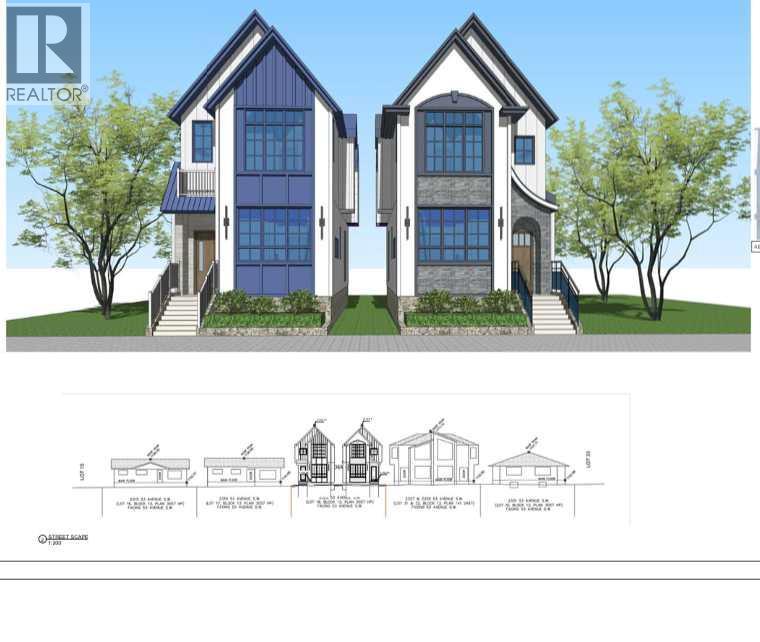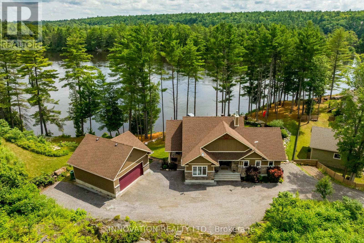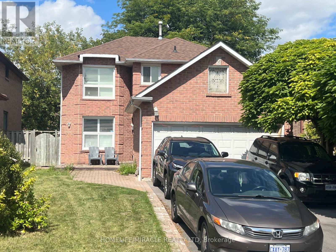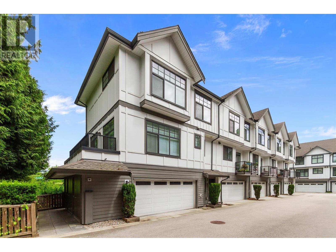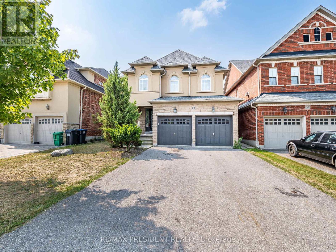645 Grand Oro Road
Kaleden, British Columbia
NEW CONSTRUCTION - GETAWAY OR FOREVER HOME? - you be the judge! Linwood Homes constructed. 3 levels of open plan with towering, vaulted ceilings on the main floor. 4-bed, 3 bath total. Clever design has 2 bedrms on main, open kitchen, state of the art appliances, LED lighting and cathedral windows that fill the main area with ample light. Master bedroom dedicated to the upper floor loft, complete with walk-in closet, ensuite & more vaulted ceilings! Full walk out basement, 1 bed suite, deluxe kitchen & laundry. In-laws’ suite? mortgage helper? Airbnb? OPTIONS OPTIONS OPTIONS. Private setting 10+AC with excellent view to mother nature's backyard. Location is remote in nature, but close in proximity to Twin Lakes store and about equal time to Penticton, Oliver and Keremeos 25 min each. Equal to any drive across any midsize town in Fraser Valley. Enjoy the peaceful commute, virtually no traffic lights! Think about it. Less stress & more peace. Tired of the Big city? ready for a change? Don't want to be fixing someone else's maintenance issues from the past? This is a NEW home. Ready to start enjoying life? Check this out! Natural creek intersects the property, what an nice atmosphere Other great things about the property are that there is a new septic field, drilled well, 5GPM well flow new pump, home warranty, AC heat pump. Space for a shop, a chicken coop, even a herd of goats?!?!.... it's your dream. Call for the details, we are happy to take your questions. GST applicable (id:60626)
Chamberlain Property Group
3585 Temperate Pl
Colwood, British Columbia
TP Lot 20 - Driftwood B - Ask about our limited home 25k credit promo! Temperate Place, a collection of single family homes with suites by award winning Verity Construction. Enjoy new construction and supplement your mortgage with a 1 bed legal suite over the garage with separate hydro and laundry. This family friendly floor plan has 4 beds/4 baths, with storage in the garage. Enjoy the convenience of open concept living, and step out onto your patio w/ gas BBQ hookup and sun exposed yard straight from the living room, perfect for hosting and keeping an eye on the kids. The primary bedroom enjoys A/C, a 4 pce ensuite, and WIC. Designed w/ the environment in mind, Built Green certified and Low Carbon Step Code. SS appliance package including induction cooktop and wall oven. SMART touchscreen front lock. Dual head ductless heat pump in the main home for efficient heating and cooling. Roller Blinds. Car charger outlet. New home warranty. Close to schools, amenities, trails, & beaches. (id:60626)
Royal LePage Coast Capital - Westshore
255 Feathertop Way Unit# 87
Big White, British Columbia
Built by H&H Custom Homes—recognized as Okanagan Builder of the Year—255 Feathertop Way introduces the newest ski-in, ski-out residences at Big White’s Sundance Resort. With direct connections to the Bullet Express and Black Forest chairlifts, these homes put you on the slopes within moments, while Big White’s Village Centre is just a short walk away. The architecture draws from modern craftsman design, blending board-and-batten siding, black metal-clad windows, wood accents, and far-reaching mountain views. Each 2,300-square-foot residence includes 3 bedrooms, 3 bathrooms, a den, and an oversized lock-off closet. The main floor integrates an open kitchen and gathering area with a covered deck, hot tub, and gas BBQ connection—ideal for year-round use. Every unit also incorporates a 510-square-foot, 1-bedroom suite with its own entrance, covered patio, summer kitchen, luxury vinyl plank flooring, and upgraded soundproofing. Sundance Strata fees cover building insurance, exterior maintenance, garbage and recycling collection, snow removal, and full access to resort amenities—including the private shuttle, heated outdoor pool and slide, multiple hot tubs, and indoor facilities. (id:60626)
RE/MAX Kelowna
772 Otter Lake Cross Road
Spallumcheen, British Columbia
Welcome to this unique opportunity in Spallumcheen, BC! Set on 1.71 acres this charming 4-bedroom, 1-bathroom home offers both comfortable living and exceptional business potential. The property is zoned Light Industrial (I-1), making it ideal for a variety of uses while enjoying the rural charm and convenient access to major routes. Some possible uses are: equipment sales and yard, Small-scale manufacturing or assembly facility, warehousing, Auto repair or service shop. Conveniently located near Armstrong and just a short drive to Vernon, the property offers excellent access to Highway 97, making it ideal for both business and lifestyle. (id:60626)
RE/MAX Vernon
4250 Frederick Road
Armstrong, British Columbia
STUNNING valley views from this extensively renovated rancher w/full basement, nestled on a very private & peaceful acreage at the base of Hullcar Mountain. Abundant outdoor activity close by incl world class x-country skiing, hiking, boating & more! South exposure makes this home bright & beautiful. Renovations incl flooring 21/22, complete exterior/interior paint 21/22, vinyl windows 2022, h/w tank 2023. Excellent 288 ft good producing well (5gpm w/potential for more), well pump 2018, new septic field 2004 (recently pumped & in great condition), & a 40 yr fire resistant roof in 2012. Open floor plan with beautiful floor to ceiling wrap around wood burning fireplace, vaulted vintage cedar ceilings, 3 bdrms on main w/huge master bdrm with newly renovated ensuite & walk-in closet. Basement offers 2 lrg bdrms, x-lrg family rm, den, cold storage. Attached 1800+sq.ft. facility with heated concrete floors, provides opportunity for a home business, your own gym/workshop, indoor dog training area, tennis court or, with footings already in place, add a 2nd floor for a spacious additional residence. Let your imagination run wild! Triple car garage. 1 bay currently used as shop. Property is fully fenced & features an 8 stall barn with foaling stall, shelters, heated auto drinkers in barn & pasture, hay/shavings storage, round pen & pasture areas. Crown land trails are nearby for your riding pleasure. School bus access. Not in ALR. 10 min from Armstrong & 30 min to Salmon Arm & Vernon. (id:60626)
Royal LePage Downtown Realty
1498 Braid Road
Delta, British Columbia
FOR NATURE & BEACH LOVERS! FEELS LIKE A DETACHED HOME! 1/2 DUPLEX 3 Bdrm home in POPULAR 'Beach Grove'! This gorgeous home features the primary Bdrm & Den/guest Bdrm & 2 baths on the main floor, plus a 3rd Brdm, Den & full bath on the 2nd floor. Attractively & tastefully updated throughout with newer hardwood flooring, new paint, roof & stainless steel appliances incl. Brand New stove, washer & dryer, plus a new high end boiler for the in floor radiant heating & hot water on demand system. This unique duplex layout with the neighboring unit facing the opposite direction, makes it feel like a detached home. The parklike, completely private, approx. 6500 square ft lot site is beautifully landscaped with 3 patios, pond & garden. LOOKS LIKE NEW! 1 OF A KIND! (id:60626)
Royal LePage Regency Realty
772 Otter Lake Cross Road
Spallumcheen, British Columbia
Welcome to this unique opportunity in Spallumcheen, BC! Set on 1.71 acres this charming 4-bedroom, 1-bathroom home offers both comfortable living and exceptional business potential. The property is zoned Light Industrial (I-1), making it ideal for a variety of uses while enjoying the rural charm and convenient access to major routes. Some possible uses are: equipment sales and yard, Small-scale manufacturing or assembly facility, warehousing, Auto repair or service shop. Conveniently located near Armstrong and just a short drive to Vernon, the property offers excellent access to Highway 97, making it ideal for both business and lifestyle. (id:60626)
RE/MAX Vernon
4405 Pleasantview Drive
High Prairie, Alberta
This RARE SIX-PLEX in HIGH PRAIRIE is the kind of investment that doesn’t come around often!!! FULLY LEASED and generating CONSISTENT INCOME!!! This property offers STRONG CASH FLOW, a SOLID CAP RATE $$$ + the kind of LOW-MAINTENANCE OPERATION every investor wants. Tucked away on a QUIET STREET and near a PEACEFUL GREEN SPACE, the property combines Privacy, Curb Appeal, and LONG-TERM VALUE.The complex includes a total of 6 FULLY SELF-CONTAINED UNITS with a total of 8,324 sq ft: TWO Bungalows, TWO Bi-levels, and TWO Five-level Split Homes - each with their Private ENTRANCE and IN-SUITE Laundry. All units have the SAME INTERIOR Finishing, ensuring a CONSISTENT look and feel throughout the entire property. These VARIED LAYOUTS appeal to a BROAD TENANT BASE and support LONG-TERM OCCUPANCY. In 2024, the entire building was FRESHLY PAINTED, delivering a CLEAN, MODERN Look that enhances the property’s CURB APPEAL. In 2025, a BRAND-NEW ROOF was installed. Additional recent improvements include UPGRADED Patio Doors, NEWER DECKS with PRIVACY WALLS, and all-new CONCRETE PATIOS and SIDEWALKS. The Exterior is finished with a DURABLE and LOW-MAINTENANCE combination of BRICK and VINYL SIDING, while the original WINDOWS remain in good condition.UNITS 2 AND 4 feature NEWER FURNACES, while the remaining units continue to operate with the original Heating Systems. All ELECTRICAL PLUGS + RECEPTACLES have been PROFESSIONALLY UPGRADED and brought UP TO CODE, ensuring SAFETY AND COMPLIANCE. Each unit also includes CURTAINS, BLINDS, and SCREEN DOORS WITH BUILT-IN BLINDS, adding further CONVENIENCE FOR TENANTS.The six units break down for total developed living space is as follows:UNIT 1 is a BUNGALOW with 885 SQ FT, 2 BEDS and 1 BATH. UNIT 2 is a BI-LEVEL SPLIT with 1,087 SQ FT, 3 BEDS and 1.5 BATHS. UNIT 3 is a BI-LEVEL SPLIT with 1,066 SQ FT, 3 BEDS and 1.5 BATHS. UNIT 4 is a FIVE-LEVEL SPLIT with 1,378 SQ FT, 2 BEDS, 1.5 BATHS + DEN and Crawl Space UNIT 5 is a FIVE-LEVEL SPLIT w ith 1,385 SQ FT, 2 BEDS, 1.5 BATHS.+ DEN and Crawl Space UNIT 6 is a BUNGALOW with 885 SQ FT, 2 BEDS and 1 BATH. This unit is virtually staged.TWELVE DEDICATED PARKING STALLS are included, FOUR OF WHICH ARE COVERED CARPORTS, with ample ADDITIONAL STREET PARKING available. A SHARED GARBAGE BIN is managed for TENANT CONVENIENCE. The location, directly BACKING ONTO GREEN SPACE, provides a QUIET, ATTRACTIVE LIVING ENVIRONMENT that supports TENANT SATISFACTION AND RETENTION. There is also the POTENTIAL TO CONDOMINIUMIZE the property, offering FLEXIBILITY FOR FUTURE RESALE or the option to SELL INDIVIDUAL UNITS.With FULL OCCUPANCY, a STRONG RENTAL TRACK RECORD, RECENT UPGRADES, and a COMPETITIVE CAP RATE, this is a RARE, TURN-KEY INVESTMENT OPPORTUNITY in a STABLE AND GROWING MARKET. (id:60626)
RE/MAX House Of Real Estate
404 2632 Library Lane
North Vancouver, British Columbia
Enjoy life of Comfort, Convenience & Style in Beautiful Lynn Valley! Welcome to Juniper, conveniently located to amenities, shops, trails & parks steps from your door. +25min drive to Downtown Vancouver. Enjoy BRIGHT & SPACIOUS NW Corner Home ideal for down-sizers or families. Incredible floorplan Living Space with CUSTOM storage & UPGRADES throughout. Generous-size 3 Bedrooms + 2 FULL Bathrooms. Gourmet kitchen, high-end SS appliances, gas cooktop. Excellent floor-plan feels like a house with OVERSIZED windows nearly +9 ft ceilings, spa-inspired bathrooms, modern & clean design. Lovely balcony for BBQ & enjoy the fresh mountain air. Radiant floor heat, Laundry with storage + Parking +2 Storage Lockers. Must experience in person! OH: SAT NOV 15 2-4PM (id:60626)
Exp Realty
5962 129 Street
Surrey, British Columbia
OPEN HOUSE SAT-SUN NOV 15/16 Between 2-4 PM. WELCOME to this stunning, modern detached home perfectly situated in the highly sought-after Panorama Ridge neighbourhood. Built in 2010, this home seamlessly blends contemporary style with incredible functionality, making it the ideal home for your family. This bright and beautifully finished home boasts over 2,500 sq.ft. of elegant living space, featuring 6 generous bedrooms and 4 bathrooms. Quality finishings throughout, attached double garage with convenient back lane access and the 2-bedroom Basement Suite offers a fantastic MORTGAGE HELPER. Convenient access to Highway 10, connecting you to all major routes, including HWY 91 and King George HWY. Click the Virtual Tour Link for the Video! OPEN HOUSE SAT-SUN NOV 15/16 Between 2-4 PM. (id:60626)
Royal LePage West Real Estate Services
33 Charlotte Abby Drive
East Gwillimbury, Ontario
Welcome to 33 Charlotte Abby Drive, a stunning luxury home situated in the highly sought-after Holland Landing community. Nestled in a peaceful, family-friendly neighbourhood, this 4+1 bedroom home features 3,424 sq ft of well thought-out layout situated on a premium lot with backyard pond views. Step through the impressive double door entry into a bright, spacious interior featuring 9 ft ceilings, an open-concept layout, and an expansive dining room for everyday living and entertaining! The sun-soaked kitchen is complete with stainless steel appliances, tall cabinetry, breakfast bar seating at the island, and a walk-out leading to a beautifully fenced backyard oasis with hot tub! Large windows flood the space with natural light, creating a warm and inviting atmosphere throughout. The charm flows seamlessly into a remarkable family room featuring French doors that open to a balcony with views of green space. The soaring 13.6 ft ceilings and grand floor-to-ceiling fireplace mantle are sure to leave an impression. Upstairs, you'll find four spacious bedrooms, all with ample closet space, an upper level laundry room, and beautifully appointed bathrooms. To top it all off, the fully finished ground level walk-out basement offers even more living space with a fifth bedroom, a full kitchen, living & dining space, a second laundry room, and a modern 4-piece bathroom ideal for extended family or guests. Enjoy the abundant natural light through the above grade windows, and the tranquility of no houses behind you, with serene views of a picturesque pond and lush tree line creating the perfect retreat just steps from your back door! Move-in ready and meticulously maintained, this home includes parking for up to 6 cars! Enjoy effortless commuting with quick access to HWYs 404 and 400 and everyday conveniences like Upper Canada Mall, Go Station, Parks, Schools, Hospital, and Golf course. (id:60626)
Exp Realty
9652 Benchland Drive Unit# 205
Lake Country, British Columbia
Modern Lakeside Luxury with Unmatched South-Facing Views. Discover elevated living in this brand-new 2nd floor residence at Lakestone’s premier building, ZARA. This exceptional home offers unobstructed south-facing lake views to the bridge. As an end unit, it features more windows, filling the home w/light & enhancing the sweeping lake & mountain vistas. Designed for entertaining, the open-concept 3-bedroom, 2.5-bath layout includes a gourmet kitchen w/rich cabinetry & high-end appliances. Expansive windows flood the living space w/sunlight, while the fireplace creates the perfect ambiance to unwind.The primary suite offers private patio access, walk-in closet & a spa-inspired 5-piece ensuite w/soaker tub.The 2nd bedroom includes floor-to-ceiling windows, walk-in closet & ensuite. A 3rd bedroom or den adds flexibility. This home includes side-by-side parking for 2 vehicles plus a storage locker. ZARA allows short-term rentals in up to 30% of the building -an excellent opportunity for homeowners & investors.A standout feature is the expansive wrap-around private deck, ideal for entertaining or enjoying panoramic lake & mountain views.Resort-style amenities include infinity-edge pool, hot tub, future restaurant, steam room, sauna, co-working space & fitness centre.Steps to 28 km of trails, 5 minutes to shopping & wineries & 15–20 minutes to the Airport, DT Kelowna & UBCO.Experience the perfect blend of luxury,lifestyle & investment potential at ZARA at Lakestone.GST applicable (id:60626)
Coldwell Banker Executives Realty
231031 Forestry Way
Bragg Creek, Alberta
**OPEN HOUSE Saturday, November 15th 2-4 pm** Opportunities like this are rarely offered. Set on 19.52 acres of untouched West Bragg Creek wilderness, backing directly onto the vast expanse of Kananaskis Country, this property represents one of the few remaining chances to own land of this scale, privacy, and natural beauty. Tucked deep within a private sanctuary, where the rhythm of the forest replaces the noise of the city, this walk-out bungalow feels less like a house and more like an invitation to live differently. Mornings start quietly here. The first blush of sunrise spills into the east-facing breakfast nook, casting warm light across treetops as deer wander unhurriedly past your windows. With the West Bragg Creek trail system just minutes from your doorstep, this is a landscape designed for the outdoor soul: bike at dawn, cross-country ski at noon, hike until the sky turns gold, then be home within moments. Inside, the home features a thoughtful custom kitchen renovation by Bragg Creek artisan Vertex Carpentry - a true celebration of local craftsmanship. Cherry-wood cabinetry is paired with quartz counters and a full suite of professional-grade appliances. Hidden among the woodwork are clever, custom-built storage solutions and tailored organizational details, making the space as functional as it is beautiful. A baker’s dream is found in the dual built-in wall ovens (steam + convection), the 5-burner induction cooktop, and the whisper-quiet dishwasher, bringing both artistry and intention to everyday living. The main level unfolds through an open living and dining area wrapped in windows, framing the forest as living artwork. A versatile bedroom on this level offers flexibility, serving beautifully as a home office, studio, or quiet reading retreat. Below, the walk-out level offers three additional spacious bedrooms - one currently used as a home gym. The oversized primary suite provides a generous walk-in closet and private ensuite, creating a retreat tha t feels grounding and serene. Though the Hamlet of Bragg Creek is only a short drive away, the feeling here is unmistakably private - quiet, wild, and deeply connected to nature. This is more than a home. It is a once-in-a-generation opportunity to own a rare stretch of land along the edge of Kananaskis Country - your own piece of nature's paradise, waiting to be lived in. (id:60626)
Cir Realty
8971 145a Street
Surrey, British Columbia
Welcome to this inviting 3-bed, 3-bath home in Bear Creek Green Timbers! A perfect starter or investment opportunity on a spacious 8,687 sq.ft R3-zoned lot (potential for up to 4 units, with city approval). Enjoy a smart split-level layout, large laundry/mud room, and a primary bedroom with walk-through closet and ensuite. Recent updates include windows (2009), roof (2010), hot water tank (2016), rubber driveway and gutters (2020), Furnace (2008) plus modern cosmetic upgrades throughout. Fantastic location near parks, hospital, transit, Hwy 1, Pattullo and Alex Fraser! (id:60626)
Royal LePage - Wolstencroft
18 Worsley Street
Barrie, Ontario
For decades, this exclusive address has been home to a beloved bespoke jeweler, where generations of families have celebrated life's most meaningful moments. Over 2206 SF of finished space: main floor retail | professional office, lower level workshop | studio, 1.5-storey, two-bedroom+den apartment-ideal for live-work or income potential.10 free parking spots in the rear yard-a rare advantage downtown. Whether you're building a professional practice, launching a creative studio, or seeking a turnkey investment, this property offers exclusive location, legacy, and opportunity. Measurements from MPAC. (id:60626)
Sutton Group Incentive Realty Inc.
129 Emerald Drive
Red Deer, Alberta
~PREPARE to be impressed by this EXQUISITE 5-bedroom, 4-bathroom CUSTOM-BUILT by SORENTO CUSTOM HOMES, located in one of RED DEER’S most sought after family friendly neighborhoods. Perfectly positioned backing onto a green space and PAVED WALKING TRAILS, this home offers the peace of nature with the convenience of nearby amenities. Step inside and feel the luxury of warm WHITE OAK hardwood floors stretching across the main level. The chef inspired kitchen is truly the heart of the home- featuring an EAT-UP island, a peninsula, stainless appliances, gas stove, and a butler’s pantry for effortless entertaining and organization. The open concept living spaces flow beautifully into a three-season room outfitted with motorized blinds-A perfect retreat no matter the time of day. Whether it’s the heat of summer or the chill of winter, you'll enjoy total comfort with AIR CONDITIONING, in-floor heating, and a FULLY DEVELOPED BASEMENT. An incredible curb appeal will quickly impress with sleek black framed windows, board and batten siding and craft ORCHARD LIMESTONE. Professionally landscaped yard, and maintenance free fencing with EAST EXPOSURE, offering privacy and tranquility. Be WOWED by the soaring high ceilings that instantly elevate the entire space. Gorgeous, exposed beams add character and charm, perfectly complimenting the warm white neutral palette throughout the home! This stunning architectural detail naturally draws your eye upward and leads to the upper-level bonus room, creating a sense of openness, elegance and effortless connection between main and upper floor! A design that feels as LUXURIOUS as it is WELCOMING! The main floor also has a custom 2-piece powder room with elegant dim lighting, a locker room with storage, beautiful herring bone brick floor off garage entrance. The living room is a true focal point, featuring a sleek electric fireplace. With customizable lighting settings and remote-control operation, you can set the mood anytime of the day or ni ght. Upstairs a large bonus room features bench seating in the front window, a desk for children to do homework, or office space for the busy entrepreneur working from home. There are 3 generous size bedrooms & a 4-piece bath. The primary bedroom located at the back overlooks the EAST SUNRISES, features beautiful VAULTED CEILING, motorized blinds, and an incredible spa like 5-piece ensuite. The SPACIOUS LAUNDRY ROOM, seamlessly connected to the primary bedrooms walk-in closet bringing both luxury & CONVENIENCE! The fully developed basement features 2 spacious bedrooms, one having a walk-in closet, a beautiful 4-piece bathroom, a GYM, and amazing family room with DRY BAR & beverage fridge. More great features include: HANSTONE QUARTZ COUNTERTOPS, 10 FT ceilings in basement, CUSTOM TEXTURED FEATURE WALLS, A/C, HEATED GARAGE, EPOXY FLOORS, LARGE DURADECK, MOTORIZED BLINDS ON MAIN FLOOR & PRIMARY BEDROOM, CHARGING STATION FOR ELECTRIC CAR, WIRED FOR SURROUND SOUND, CENTRAL VACUUM & QUICK POSSESSION (id:60626)
RE/MAX Real Estate Central Alberta
131 2250 E 1st Avenue
Vancouver, British Columbia
Templeton by Dimex is East Vancouver´s newest Passive House community, nestled in the iconic and beloved Commercial Drive neighbourhood. Within walking distance to shopping, award winning restaurants, and amazing coffee shops, this 3 Bedroom 2 Bathroom Townhome offers a chic design with flexible spaces that evolve with your families needs. The kitchen includes s/s Fisher & Parker fridge, Bosch appliances and quartz countertops and backsplashes. Our passive house construction saves up to 90% in heating costs while providing the healthiest environment. AC is roughed in and parking Stall is EV Ready. Optional Lock off suite with own patio for mortgage helper. (id:60626)
Link Brokerage Inc.
Oakwyn Realty Ltd.
32237 Diamond Avenue
Mission, British Columbia
Land Assembly Opportunity. Total 7 homes in great condition. City of Mission's new NCP is underway designated the Hospital District. This project is located beside the hospital, and the city welcomes your input on the new NCP 6 story mixed use building. Commercial on the ground level + office/residential. Medical use oriented building. Seniors living or care facility. Bring your ideas and push for increased density. (id:60626)
Century 21 Coastal Realty Ltd.
32251 Diamond Avenue
Mission, British Columbia
Land Assembly Opportunity. Total 7 individual homes in great condition. City of Mission's new NCP is underway designated the Hospital District. This project is located beside the hospital, and the city welcomes your input on the new NCP 6 story mixed use building. Commercial on the ground level + office/residential. Medical use oriented building. Seniors living or care facility. Bring your ideas and push for increased density. (id:60626)
Century 21 Coastal Realty Ltd.
32251 Diamond Avenue
Mission, British Columbia
Land Assembly Opportunity. Total 7 individual homes in great condition. City of Mission's new NCP is underway designated the Hospital District. This project is located beside the hospital, and the city welcomes your input on the new NCP 6 story mixed use building. Commercial on the ground level + office/residential. Medical use oriented building. Seniors living or care facility. Bring your ideas and push for increased density. (id:60626)
Century 21 Coastal Realty Ltd.
33033 Banff Place
Abbotsford, British Columbia
Rare and Beautiful Rancher with walk out, daylight basement! Bright In-Law suite in basement. Large 11,890 sf lot. Primary bdrm has a walk in tub, walk in closet and a gas fireplace. Cul- de-Sac. Close to middle school and transportation. 3 bdrms on main floor. Lots of windows and sunlight with gorgeous mountain views. Hardwood floors.Crown moldings. Laundry up and down. Energy efficient furnace. Lots of new paint and light fixtures.Lots of storage. Full length sun deck. Central air. A rare find in a perfect, quiet area that is still close to everything. Vacant, Avaiable for quick possesiion. (id:60626)
Sutton Group-West Coast Realty (Abbotsford)
20 Mountainview Road
Mulmur, Ontario
This beautiful 1 1/2 storey is set high on the Hills of Mulmur on 1.36 acres, with stunning views & countryside & a minute from the Mansfield Ski Club. Make this your home or a vacation house. Drive up the long driveway and you will find this lovely home situated at an angle with the detached double garage with work loft, along with strategically planted trees to give you the utmost privacy; it also overlooks a pond. You will feel the love & warmth when you walk in the door, especially with the heated floors in the spacious mudroom, great room & basement! This rustic country home is the perfect setting to entertain with a large great room offering lots of light & walk out to patio; excellent for guests to stay. The kitchen is next to the living & dining rooms offering wooden floors and several walk outs to the deck, along with a fireplace to relax on those cold evenings. There is main floor laundry for your convenience. The basement offers a finished rec room with plush carpet, 2 bedrooms & a large storage area, great for keeping your preserves & other fine items. This home will not disappoint as it feels like you're on vacation. The backyard has a firepit, garden shed & large deck & patio. Come take a look, you won't be disappointed. (id:60626)
Coldwell Banker Ronan Realty
34 Beechwood Lane
Seguin, Ontario
Welcome to your year-round home on beautiful Hooton Lake - a quiet, non-motorized lake perfect for peaceful living and time spent in nature. Set on 2.84 acres with 243 feet of shoreline this 3-bedroom, 2-bathroom property features a rare combination of privacy, comfort and lakeside charm. Built in 1990 and thoughtfully updated, the home features a chef-style kitchen with island ideal for entertaining and a sunken living room with a high efficiency wood burning fireplace. A cozy family/sunroom with propane fireplace, expansive windows and a walkout to the deck - creating an effortless indoor/outdoor area with covered area with infrared heaters, generous decking and a swim spa for year-round relaxation, exercise or just relax in the hot tub end of the spa. The landscaped grounds include your own private beach-perfect for morning swims, paddle boarding or soaking up the sun. A Generac generator adds peace of mind, while a detached garage & bunkie add plenty of space for toys, gear and guests. Ideal for family living or weekend escapes. Whether you're enjoying quiet mornings by the lake, hosting friends on the deck or unwinding in the swim spa this Hooton Lake home delivers comfort, nature and four-season enjoyment. Located in Seguin close to Parry Sound and all amenities. Home is calling, it's ready for you to settle in and start making memories. (id:60626)
Royal LePage Team Advantage Realty
144 Burgess Road
Port Mouton, Nova Scotia
Discover one of Nova Scotias best-kept secrets in the charming seaside village of Port Mouton. This rustic beach house retreat offers over 1 acre of oceanfront land with 150 feet of private sandy beach frontage a rare opportunity to own your very own piece of paradise. Enjoy peaceful mornings walking along your beachfront or following the five-minute path under apple trees to the world-famous Carters Beach. Whether youre sipping coffee while watching the sunrise or launching your kayak into calm coastal waters, this is maritime living at its most serene. This home is solidly constructed and retains its authentic character, with important updates completed about 13 years ago including a new roof, electrical, insulation, drilled well, and new front and back doors. Inside youll find four bedrooms (three up, one on the main level) and a full bath, creating a cozy coastal retreat ideal for family or guests. With southern exposure and views toward Port Mouton Island, the property offers endless potential whether to enjoy as is, expand, or build your dream home by the sea. Currently an active Airbnb, this retreat offers strong income potential, with guests drawn to its tranquility, privacy, and direct beach access. Anchor your boat, go paddleboarding, or simply relax to the sound of the surf this peaceful setting is pure coastal magic. Just minutes from Quarterdeck and White Point Resorts and only 15 minutes from Liverpool, youll find convenience close to home while surrounded by natural beauty. With Kejimkujik Seaside Adjunct nearby, you can explore trails, wildlife, and endless ocean views. Truly one-of-a-kind, this property captures the essence of Nova Scotias rugged coastline a rare coastal sanctuary youll never want to leave. (id:60626)
Century 21 Optimum Realty
4187 Mcnab Road
Little Fort, British Columbia
Original Homestead with Timber (Cruise Available) and Micro -Hydro (licensed). Original homestead with 2 titles totaling 152.7 acres. Merchantable timber, subdivision potential (not in ALR) Mix of zoning mainly RL-1 w/small Commercial zoned parcel. 2 homes, original 3 bdrm 2 bath and a hidden treasure of a 1 bdrm facing the year round creek leaving guests to fall asleep to the sounds of the creek. Very special and extremely hard to obtain is the Micro-hydro power generation with water licenses. Surrounded by crown land. RL-1 zoning allows for residential uses and subdivision to 9.88 acre parcels. C3 zoning allows for campgrounds, service stations, traveller accommodation and more. Water licenses with a water license on Nehalliston Creek for power generation and Walmsley Creek for both Irrigation and Domestic Water. Great climate for self sufficient living. Gardens, Fruit Trees, Greenhouse, Workshops, Small animal shelters. (id:60626)
RE/MAX Integrity Realty
2231 Richter Street
Kelowna, British Columbia
Luxury Energy-Efficient Duplex – Steps from Kelowna General Hospital - LEGAL SUITE Why compromise on space when you can enjoy over 3,400 sq. ft. of luxury living and the flexibility of a fully self-contained legal suite for added income or family use? This brand-new, energy-efficient duplex is ideally located just one block from Kelowna General Hospital perfect for professionals, investors, or extended families. The main home features four bedrooms, each with its own ensuite, and a spacious open-concept main level ideal for entertaining. The gourmet kitchen boasts premium finishes, a large pantry, and flows seamlessly into the dining and living areas. Upstairs, the primary suite offers a private balcony, his-and-hers walk-in closets, and a retreat-style 6-piece ensuite—the perfect space to begin and end your day. The third level includes two additional bedrooms, each with its own ensuite, providing privacy and comfort for guests. The legal 2-bedroom suite—with separate access from the back alley—features a modern kitchen with stainless steel appliances, balcony, in-suite laundry, and a full bathroom . Ideal for short, long rental income or extended family. Double garage with EV charger and ample storage Covered patio prepped for a hot tub. Excellent finishes, built in closets, triple-pane windows and construction built to Step 4 energy standards. No strata fees, irrigation system, HRV Prime location, just steps to public transit, schools. (id:60626)
Royal LePage Kelowna
4682 Mallard Lane
Tsawwassen, British Columbia
Welcome to this beautifully maintained home in sought-after Tsawwassen Shores! Step in through a classic front porch into the bright and spacious living and dining area with expansive windows that fill the home with plenty of natural light. A versatile den with French doors (can used as 3rd bedroom or office). Morden gourmet kitchen with island. Upstairs offers two generously sized bedrooms, including a luxurious primary suite with an oversized shower, and a full laundry room with utility sink. The fully landscaped, south facing backyard is your private retreat - perfect for outdoor BBQ and entertaining. Conveniently located near parks, schools, and Tsawwassen Mills. Must see! (id:60626)
Luxmore Realty
60 Westfield Drive
Whitby, Ontario
Situated in Lynde Creek, one of Whitby's most desirable neighbourhoods. This 4-bedroom detached Mattamy home combines style, comfort, and practicality. The main floor features hardwood flooring, smooth 9-foot ceilings, a bright and open-concept living area, a private den, and a well-appointed kitchen with extended cabinetry and ample storage. Upstairs, enjoy three full bathrooms, including a spacious primary ensuite, along with generously sized bedrooms for the whole family. Additional features include a main floor powder room, a cold cellar for added storage, a separate entrance to access the basement, and tasteful upgrades throughout. Close to everything you need shopping, parks, new medical center, and just minutes from Hwy 412 & 401.Ready for your family to create new memories. (id:60626)
Royal LePage Ignite Realty
4 9511 Granville Avenue
Richmond, British Columbia
BONUS INCENTIVE up to $100,000 for first 4 homes SOLD. Experience Richmond living at INFINITY GARDEN, a boutique collection of just 12 townhomes designed for modern families. These brand-new 3 to 4 bedroom homes feature open-concept layouts, designer kitchens with premium appliances, contemporary bathrooms, and thoughtfully designed interiors. Featuring geothermal heating and cooling. 9' ceilings on main floor, 10' ceilings upstairs. 2-car EV-ready garage, private fenced yard, and generous main-floor sundeck, perfect for family living. City convenience with suburban tranquility, just steps from Garden City Park, top schools, Lansdowne Mall, and Canada Line. Ready for occupancy in August or September 2026. ONLY 5% DEPOSIT required until completion date. (id:60626)
Macdonald Realty Westmar
7400 Sun Peaks Drive
Vernon, British Columbia
Rare Opportunity – 3 Income Producing Suites in the Okanagan. Welcome to this exceptional investment property in one of Vernon’s most desirable neighborhoods - Sun Peaks Drive in the Foothills. With two full homes plus a separate in-law suite, this property offers unmatched flexibility for multigenerational living or a high-performing rental portfolio. The main home features a spacious 2 bedroom, 2 bathroom upper-level residence currently owner-occupied, while the 1 bedroom, 1 bathroom in-law suite is fully self-contained and rented. A detached 2 bedroom, 2 bathroom carriage house (legal suite) sits on a separate legal address, 7270 Silver Ridge Drive, and is also rented. All three units include private laundry. In total, this property offers 5 bedrooms, 5 bathrooms and over 3,000 sq. ft. of thoughtfully designed living space. A covered breezeway connects the main home to the detached carriage house, enhancing privacy and flow. Set on a scenic corner lot, the home offers two private backyards and lots of parking with a double garage. Live in one suite and continue to rent the others or generate income from all three. A rare opportunity in a premium location. Two tenants are on Month to Month agreements. Rent amounts available upon request. Click the link for the virtual tour of main house and suite. Virtual tour of carriage house coming July 16th. Contact your Agent or the Listing Agent for more information or to schedule a viewing. (id:60626)
Stonehaus Realty (Kelowna)
79 Big Canoe Drive
Georgina, Ontario
Price to sell!! Welcome to this exceptional upgraded home 2,873 square foot4 bedroom+ 4 washrooms home, beautifully situated on a ravine lot that offers both privacy and breathtaking views. There are four large bedrooms, with 4 piece ensuite bathroom, and 3 bedrooms with updated washroom The modern design includes washrooms with upgraded showers. Main floor office with a bay window, providing an ideal workspace for working person . Updated kitchen within built appliances with center island. .9-foot ceilings on the ground floor, & 2nd floor with coffered ceiling in the master bedroom. large 16x16 tiles, oversized windows, and 8-foot doors, this home exudes a sense of openness and natural light. Cold room for extra storage, and a 200-amp electrical panel. along with upgraded trim and baseboards. Featuring a walkout basement, Perfect for both entertaining and relaxing in a serene setting, this property combines style, comfort, and functionality, offering an unparalleled living experience (id:60626)
King Realty Inc.
4435 61 Street
Delta, British Columbia
Open House: 11/15/2025 Saturday 2:00 PM - 4:00 PM (id:60626)
Sutton Group Seafair Realty
19 Stemmle Drive
Aurora, Ontario
Meticulously maintained by its original owners, this Home boasts over 3200 sqft of light filled space above ground plus an unspoiled Basement with separate entrance and 8.5 ft Ceilings, providing a blank canvas for you to design the ideal space for your family's needs. The Main Floor impresses with 9 ft ceilings, an open-concept design and expansive windows that flood the home with natural light. Enjoy not only one, but two office spaces and soaring 17ft ceilings at the back of the house with a walkout to your large Deck. Upstairs, the spacious Primary Bedroom offers a 4pc Ensuite and Walk-in Closet. The versatile Office/Loft could be converted into a 4th Bedroom and the Laundry is conveniently located on the 2nd Floor. Set on a quiet Street directly across from a Park, with beautiful walking trails nearby, this Home combines exceptional space, natural light, and a prime location for family living. (id:60626)
Keller Williams Realty Centres
88 Sunshine Drive
Richmond Hill, Ontario
Beautiful Detached Home in the Heart of Richmond Hill! Meticulously maintained and thoughtfully upgraded, this stunning detached home features 3 spacious bedrooms and 3 modern bathrooms. Located in a highly sought-after neighborhood, this move-in-ready gem boasts quality finishes and stylish updates throughout. Thousands Spent on Upgrades!!! * Key Features & Upgrades Include: * New Roof (2022): 30 boards replaced and fitted with a durable metal ventilator * Composite Deck (2021): Maintenance-free, complete with waterproof tape and metal screening * Elegant Professional Interlock (2023) * Energy-Efficient Windows (2018) * New Basement Flooring & Fresh Paint (2022) * Kitchen Cabinets Repainted with Stylish New Handles (2025) * New Fence Door (2023) * Smooth Ceilings on Main Floor & Second-Floor Hallway * Custom Built-In Closet in Primary Bedroom * Quartz Countertops (2019) * Upgraded Appliances: Dryer (2020), Washer (2015) * Brand-New Main Bathroom Vanity (2025). This beautifully upgraded home is perfect for families or investors looking for a turnkey opportunity in a prime location. Don't miss your chance--book your private showing today! (id:60626)
Right At Home Realty
640 Lansdowne Drive
Oshawa, Ontario
Legal Duplex. Experience Modern Elegance In This Bright, Custom-Built Open-Concept Home, Designed To Blend Comfort, Style, And Functionality. Step Inside To Soaring 10-Foot Ceilings And A Seamless Layout That Fills Every Corner With Natural Light, Thanks To Expansive Windows And Custom Kitchen Skylights Framing Serene Views Of The Surrounding Nature. The Gourmet Kitchen Is A Chefs Dream Outfitted With Sleek LG Black Stainless Steel Appliances, A Built-In Stainless Steel Wine Fridge, Striking Black Quartz Countertops, And Plenty Of Space To Cook And Entertain In Style. Upstairs, You'll Find Two Spacious Bedrooms, Each With Its Own Private Three-Piece Ensuite, Offering Both Luxury And Privacy. A Stylish Two-Piece Powder Room Adds Extra Convenience On The Main Level, Along With A Dedicated Laundry Area For Effortless Living. Downstairs, The Fully Finished, Sunlit Walk-Out Basement Features A Full-Sized Second Kitchen With Matching LG Stainless Steel Appliances, Two Additional Bedrooms Each With Its Own Three-Piece Ensuite. A Full Laundry, And Another Two-Piece Bathroom For Guests. Step Outside To A Covered Patio That Opens To An Expansive Backyard With Lush Green Views Perfect For Relaxing Or Entertaining. (id:60626)
RE/MAX Metropolis Realty
940 Island Hwy
Campbell River, British Columbia
Investor Alert! Commercial building in highly desirable area of downtown Campbell River. 940 Island Hwy has been well cared for by the original owner, offering over 4,000 sqft of leasable area, beautiful ocean views, and has an excellent stable tenant mix. Rarely do commercial properties like this become available. The exposure is fantastic, there is parking for 9 behind the building, a new 5-ton heat pump, resurfaced torch-on roof, and unobstructed ocean views. The CAP rate is est. 6.5%. Don’t miss out on this turn key property. For more information, please call Christiaan Horsfall at 250-702-7150 (id:60626)
RE/MAX Ocean Pacific Realty (Cx)
48 Street 53 Avenue
Benalto, Alberta
Residential Development Opportunity close to Sylvan Lake and Red Deer, and also close to the new Benalto interchange on new 'twinned' lane Highway 11. 9 estate lots and 2 residential lots are approved for subdivision in Phase 1, and another 18 estate lots and 2 residential lots have been reviewed and conform to Red Deer County and Benalto Area Structure Plans in Phase 2. A further 45 residential lots have been reviewed in Phase 3 & 4. Parcel is adjacent to Benalto town services including water, sewer, power, natural gas, and street access. 76 lots in 4 Phases. (id:60626)
Royal LePage Tamarack Trail Realty
13851 232 Street
Maple Ridge, British Columbia
Built by award-winning Portrait Homes, this showhome sits on a 4,700sqft. corner lot, surrounded by mature hedges providing both privacy and tranquility. Filled with natural light, the open-concept main floor seamlessly connects the kitchen, dining, and living spaces. The upper floor offers a vaulted-ceiling primary suite with walk-in closet, plus a laundry room and two bedrooms. Recent upgrades include A/C, irrigation system, fresh paint, and 200-amp electrical service ideal for EV charging. The fully finished basement offers even more living space with a guest bedroom, bar, and rec room. Situated in Silver Valley, this home is perfectly located near top-rated schools, parks, hiking trails, camping, and boating. A rare opportunity to enjoy both natural beauty and modern convenience. (id:60626)
Macdonald Realty (Langley)
10647 Olsen Rd
Saltair, British Columbia
Live the Island Lifestyle in Beautiful Sunny Saltair! Welcome to one of Central Vancouver Island’s most desirable communities. Built in 2021, this immaculate 3-bedroom, 2-bathroom rancher offers 1,718 sq. ft. of thoughtfully designed living space on a private and sunny 0.42-acre lot. The home includes a spacious double garage plus a detached 500 sq. ft. garage/workshop—perfect for hobbies, storage, or extra parking. This like-new home meets Step 5 of the BC Energy Step Code with an impressive EnerGuide rating of 48, ensuring top-tier energy efficiency. Features include 9’ ceilings, a heat pump, casement windows, motorized blinds, a cozy 42” fireplace, built-in TV cabinet, and 3-point locking 8’ exterior doors. High-quality finishes shine throughout, with full glue-down hardwood floors and quartz countertops in the kitchen and baths. The stunning primary suite boasts a 5-piece ensuite and walk-in closet. Additional highlights: wired for hot tub, new pressurized septic system, new appliances, ColorPlus HardiePlank siding, and ample parking—including room for your RV. Enjoy the outdoors on your covered front patio or retreat to your peaceful backyard oasis. Rarely do homes like this come available—don’t miss your chance to own a truly special Saltair property. Call today for your private showing! (id:60626)
RE/MAX Generation (Ch)
1252 Lakeview Drive
Oakville, Ontario
Welcome to 1252 Lakeview Drive, a beautifully updated 3-bedroom backsplit in the desirable Falgarwood neighbourhood of East-Oakville. Situated on a premium 65’ x 108’ lot, this home offers 2,500 SQFT of finished living space with a fantastic layout for families. Inside, you’ll find a brand new custom kitchen (2025), new flooring, and a renovated bathroom with ensuite privileges. Other updates include a new roof (2023) and 200-amp electrical panel upgrade (2025). The bright, walk-out lower level adds valuable flexible living space filled with natural light. Step outside to your large, private backyard, complete with a patio for entertaining and ample garden space. Nature lovers will appreciate the rare backyard entry to the tranquil Iroquois Shoreline Woods Park trails. Additional features include an attached double garage, parking for six cars, and a quiet, family-friendly community close to top-rated schools, shopping, transit, and highways. Move-in ready with immediate possession available—don’t miss this exceptional opportunity! (id:60626)
Real Broker Ontario Ltd.
41 40632 Government Road
Squamish, British Columbia
41 Riverswalk is a beautifully upgraded 3 bed, 2.5 bath townhome that offers a sprawling 2,353sq ft floor plan. Freshly painted from top to bottom and exceptionally decorated, this spacious north/south-facing home features brand-new flooring with engineered hardwood on the main and upper levels. The bright main floor boasts skimmed ceilings and dimmable recessed LED lighting. The powder and additional baths shine with quartz counters, updated tile, new lighting, and mirrors. The kitchen showcases refinished cabinetry and multiple new appliances, including a brand new stove, microwave and dishwasher. The unit has a driveway that will allow for one vehicle in addition to two more spaces in the completely revamped double car garage. Call today for your private showing! (id:60626)
Angell Hasman & Associates Realty Ltd.
11812 85a Avenue
Delta, British Columbia
This 2,153 sq ft basement-entry home in Annieville features 5 bedrooms and 3 bathrooms on a sunny 6,134 sq ft south-facing lot. In original condition with a long-term tenant of 30 years, it provides holding income while you plan updates or redevelopment. Zoning in this pocket allows exciting options for builders and investors, including multi-suite potential. Families will appreciate the walk to Hellings Elementary and North Delta Secondary, while Annieville Lions Park and Sungod Rec Centre offer swimming, skating, fields, and fitness programs just minutes away. Daily needs are easily met at Nordel Shopping Centre with groceries, pharmacy, and dining, while Scottsdale Centre provides a wide range of retail and restaurants. With a strong Walk Score of 80 and excellent transit access, this is a rare chance for renovators, builders, or investors in the fast-evolving Scott Road Corridor with excellent long-term potential. (id:60626)
RE/MAX Michael Cowling And Associates Realty
2702 1166 Melville Street
Vancouver, British Columbia
Welcome to this tastefully renovated, air-conditioned 2-bedroom, 2-bathroom corner unit at Orca Place, located in the heart of prestigious Coal Harbour. With only four suites per floor on the upper levels, this 1,068 sq. ft. home offers a functional layout with recent updates. Enjoy floor-to-ceiling windows that flood the space with natural light and showcase stunning views from every room. The large open kitchen features stainless steel appliances, granite countertops, and abundant cabinetry. The spacious ensuite bathroom boasts stone counters. Orca Place is a quality-built, well-managed building with a proactive strata. Just steps from the seawall, Stanley Park, and top amenities. Truly move-in ready! Open house: Oct 19 Sun 2:00-4:00 (id:60626)
Macdonald Realty Westmar
2323 53 Avenue Sw
Calgary, Alberta
Welcome to 2323 53 Avenue SW — A brand new home with with over 3000sqft of developed space with south facing backythat brings you luxury, everyday comfort, and convenience. You're welcomed by a bright dining area with a chandelier and a large window for natural light that connects to main floor featuring 10-foot ceiling , well-equippedipped gourmet kitchen comes with a 15 foot island, quartz countertops,full height cabinetry and premium Kitchen Aid appliance package. The open concept connects kitchen to the living area with a gas fireplace, custom built-ins, and large sliding patio doors that create a perfect space for entertaining. Going through the patio doors, you are greeted by a large full size patio fully fenced and landscaped for your quality family time or friends barbecuing. Side entranc ,mudroom and powder room completes the main floor. Upstairs, the primary bedroom is a luxurious retreat with vaulted ceilings, a walk-in closet, and a luxurious ensuite featuring dual vanities, a freestanding tub, a walk-in shower with rainfall showerhead, and in-floor heating. Upper floor features 99-foott ceiling and 8 feet doors, a bonus room, two additional bedrooms, a full bathroom, and a dedicated laundry room with sink. The fully developed basement includes a rec room with wet bar ,a gym, full bathroom and a fourth bedroom ideal for movie nights and hosting guests. Additional features include speaker system, AC Rough in, security system and a double deatched garage. Close to schools, Glenmore Athletic Park, and Tennis Dome, this is an excellent oppurtunity to own this remarkable home. (id:60626)
Trec The Real Estate Company
103 A Carriage Landing Drive
Horton, Ontario
Discover a rare and refined estate on the tranquil banks of the Ottawa River. This custom-built 2019 bungalow offers 4 bedrooms, 3 bathrooms, and over an acre of landscaped privacy surrounded by towering pines. Designed for both comfort and elegance, it's a retreat where luxury and nature meet. Inside, soaring vaulted ceilings and expansive windows frame panoramic river views, filling the open-concept living space with natural light. The chef's kitchen boasts high-end appliances, a generous island, a walk-in pantry, and a reverse osmosis system, ideal for everyday living or hosting with style. The primary suite is a true escape with serene river views, balcony access, and a spa-inspired ensuite featuring a glass shower, deep soaker tub, and dual vanities. A second main-floor bedroom adds convenience, while the walkout lower level offers radiant floor heating, two more bedrooms, a custom recreation space, and direct access to the backyard. Even the laundry room impresses with granite counters, built-in hampers, and soft-close cabinetry. Modern comforts include motorized blinds, programmable thermostats, central air, a Lifebreath air exchanger, and a full HD security system. A detached oversized heated garage provides ample storage and workshop space. Outdoors, the property transforms into a private oasis. Relax year-round in the screened spa lounge with hot tub, gather around the fieldstone fireplace, or head to the floating dock for boating, kayaking, and exceptional fishing, truly a fisherman's dream. Additional perks include an irrigation system, cedar kayak rack, and a charming hobby garage. Every detail has been thoughtfully crafted for ease and enjoyment. This is more than a home, it's a lifestyle. (id:60626)
Innovation Realty Ltd.
32 Lachlan Drive
Ajax, Ontario
Welcome to this Charming Full-brick 2-storey, 4 Bedroom Detached Home in the Highly desirable Central Ajax Area! This Well-Maintained Property Features Recent Upgrades, including a Beautifully Renovated Kitchens with Quartz Countertops and All-New Appliances, installed just last year.Conveniently Situated Near Schools, Parks, the 401, Ajax Go Station, Durham Shopping Centre, and Costco Everything Just a Short Drive Away. (id:60626)
Homelife/miracle Realty Ltd
6 5108 Claude Avenue
Burnaby, British Columbia
Central South Burnaby's Townhouse at Savile Row. Absolutely the best unit in complex. 3 bedrooms, 2.5 bath, corner unit with bright open layout. Side by side garage and storage locker, plus 2 additional parking stalls at parkade purchase from developer, TOTAL of 4 covered parking spaces. Bonus include plenty of street parking next to unit. Exclusive back yard for private enjoyment. Amenities include: Gym, clubhouse and outdoor playground for young ones. School catchment of Buckingham Elementary and Burnaby Central Secondary. (id:60626)
Amex Broadway West Realty
20 Monabelle Crescent
Brampton, Ontario
Fully Renovated Gorgeous 4+2 Bedroom,4 Washroom Home With 9Ft Ceiling In The Prestigious Area Of The Chateaus In The Highlands Of Castlemore. Stone and Stucco front. Nestled In Quiet Neighborhood With Only Detached Houses. Kitchen With Added Pantry, Quartz Countertop And Porcelain Flooring, Hardwood Flooring On The Main And Upper Level, Main Floor Laundry, Lot Of Sunlight, Washrooms. Finished Basement With Sep Entrance & 3Pc Washroom & A Kitchenette. (id:60626)
RE/MAX President Realty

