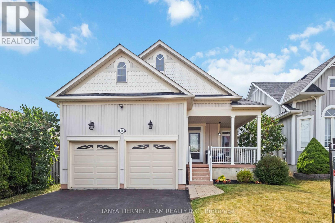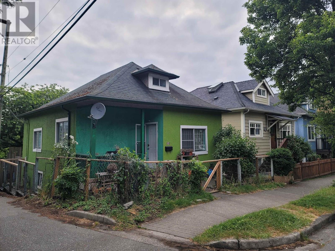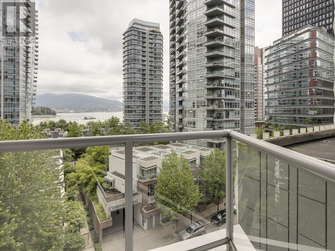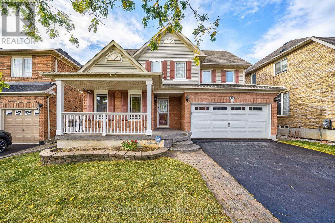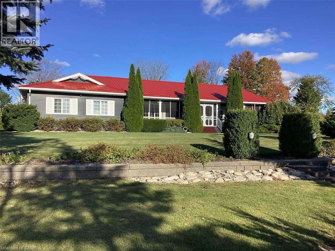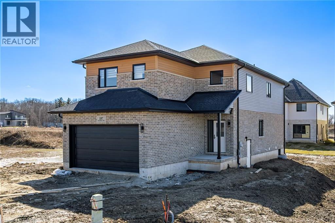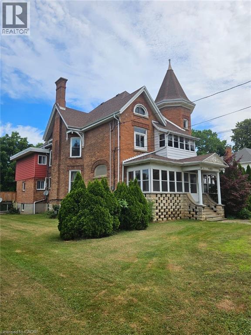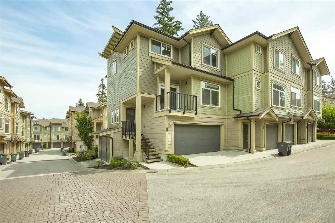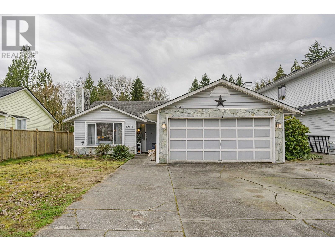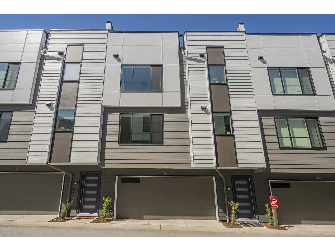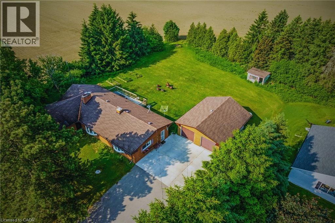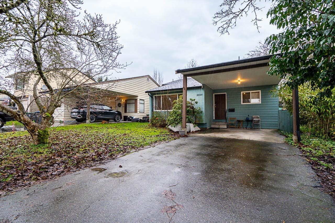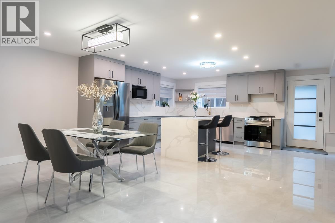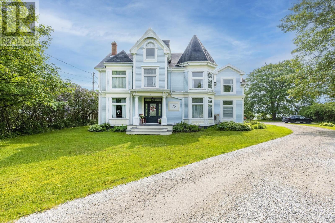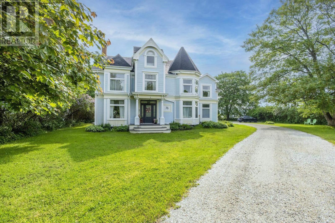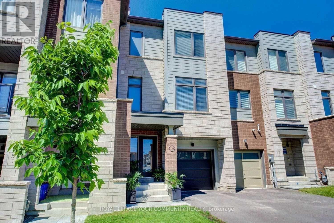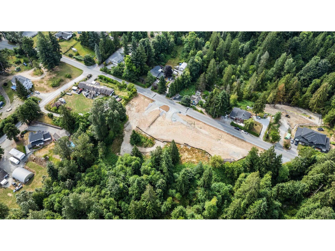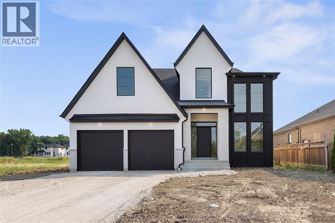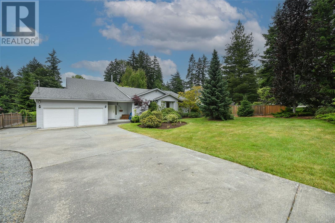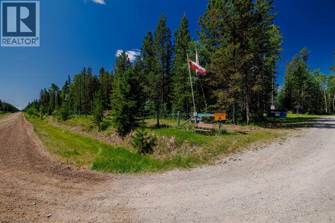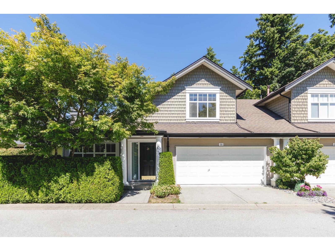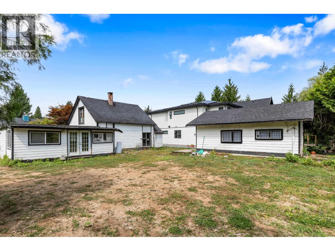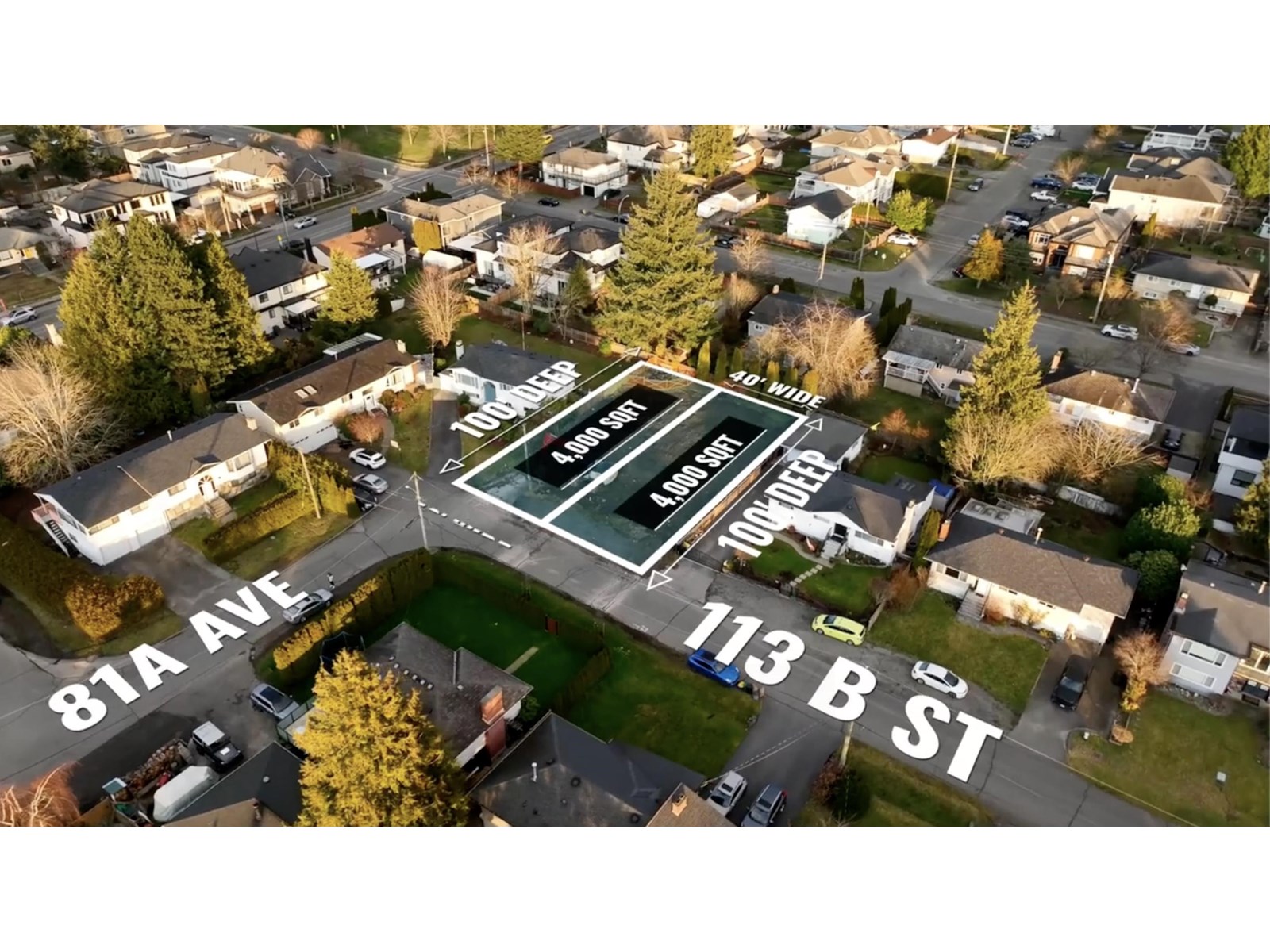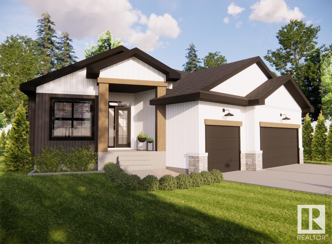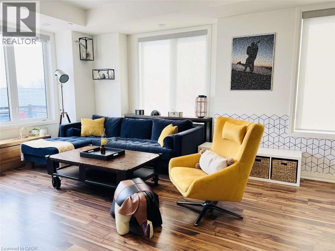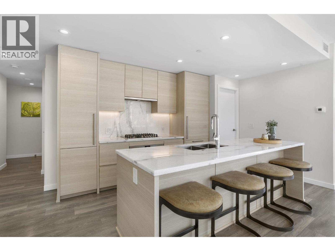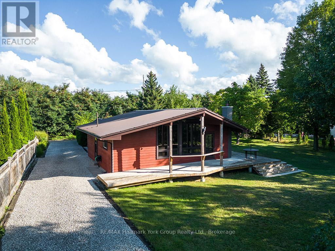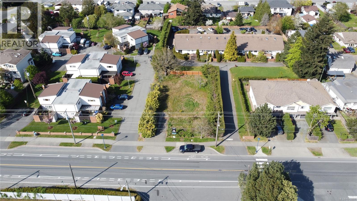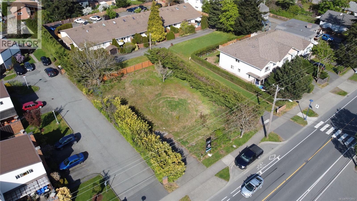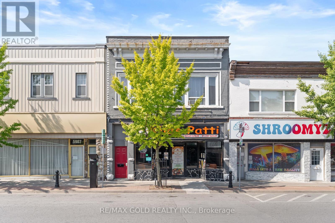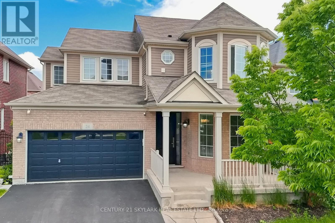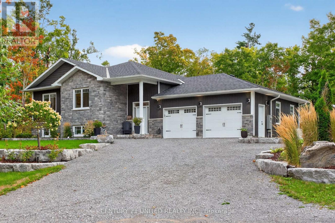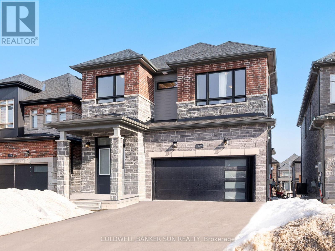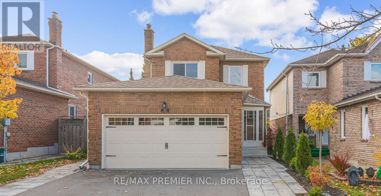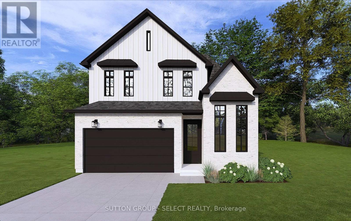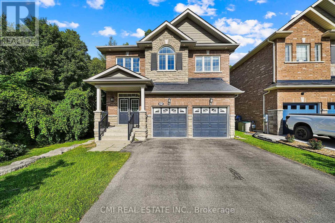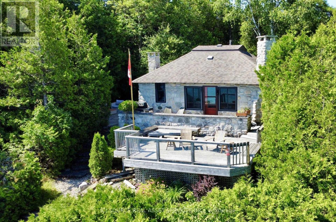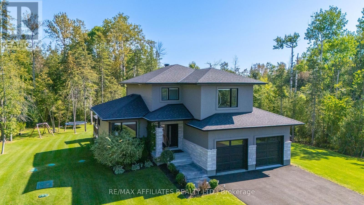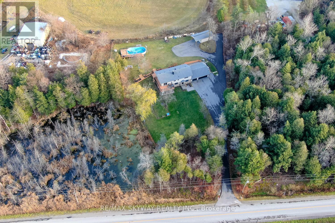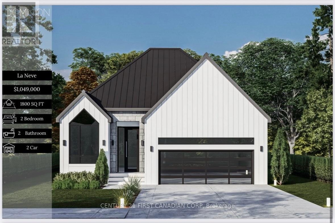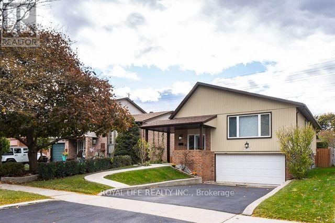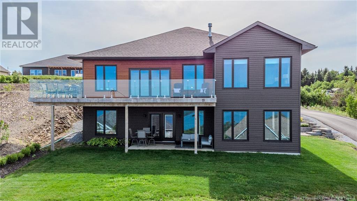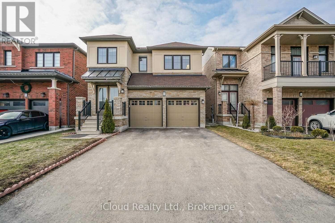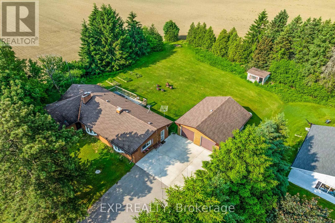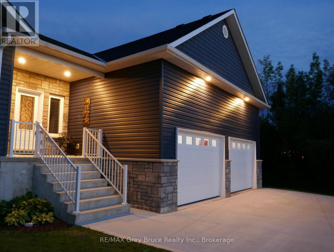26 Wilshire Drive
Whitby, Ontario
Welcome to 26 Wilshire Drive in the heart of Brooklin! This stunning 3+2 bedroom bungalow features a sun filled open concept main floor plan complete with 9ft ceilings, hardwood floors in the living room with gorgeous gas fireplace with custom mantle. Spacious formal dining room makes this home ideal for entertaining! Gourmet kitchen boasting quartz counters ('25), centre island with breakfast bar, backsplash, ceramic floors & spacious breakfast area with sliding glass walk-out to a private backyard with deck, gazebo, patio, garden shed & lush gardens! Convenient main floor laundry with garage access. Primary retreat featuring walk-in closet & renovated 4pc spa like ensuite with rainfall shower. Room to grow in the fully finished basement complete with 2 generous bedrooms, 4pc bath & huge rec room with pot lights & custom entertainment wall with electric fireplace! Situated in a demand community, steps to schools, parks, transits, downtown shops & easy hwy 407/418 access for commuters! (id:60626)
Tanya Tierney Team Realty Inc.
519 Salsbury Drive
Vancouver, British Columbia
Prime investment opportunity in vibrant East Vancouver! This 1907-built character home is currently livable and offers excellent potential for future development. Located just minutes from Downtown and Commercial Drive, with convenient access to transit, shops, schools, and community amenities. Hold or build - the value is in the land and long-term upside. (id:60626)
Renanza Realty Inc.
601 1228 W Hastings Street
Vancouver, British Columbia
Welcome to a gorgeous 2-bed den, 2-bath corner unit spanning 856 sq.ft. in the renowned Palladio. This bright, airy home offers a stunning marina and mountain views. Perfectly situated, it's a short walk to the waterfront, and seawall, and just steps away from Urban Fare. Key Features: Gourmet Open Kitchen: Granite counters, gas cooktop, and stainless steel appliances.Elegant Interiors: Hardwood floors throughout, open balcony, and cozy fireplace.Convenience & Comfort: In-suite laundry, built-in office, parking, and storage locker.Luxury Amenities: 24-hour concierge, large gym, hot tub, and social room.Pet-Friendly Rentals: Rentals are allowed and one dog or cat . Experience the best of Coal Harbour living. Contact your favourite REALTOR® today to schedule your viewing. open Sat 3-5 June 7 (id:60626)
Ra Realty Alliance Inc.
18 Leagrove Street
Brampton, Ontario
Situated on quiet street in exclusive pocket! Kitchen with granite, S/S appliances, custom full depth pantry, Sliding door w/ built in blinds. Laminate in all area on main except tiled areas including 5" wide plank laminate in Prim. bedroom. Custom zebra blinds oversized glass shower in ensuite. New painting throughout on main and 2nd floor. All major shopping and highways. A must to see. (id:60626)
Bay Street Group Inc.
2 Joanne Crescent
Minto, Ontario
For more information, please click Brochure button. Bright Open Concept Home. Tastefully Decorated with Many Up-Grades and Amenities. Main Floor Features Two Bedrooms, Two Bathrooms, Laundry/Mudroom, Walk-in Pantry, Large Eat-In Kitchen with Stove Top Island and Built-In Appliances. Open Concept Living Room with Built-In Fireplace, Lower Level Under Renovation. Features-In Floor Heating, High Efficiency Furnace, On Demand Water Heater. Finished, Double, Over-Size Garage, Built-In Back-Up Home Generator, Large Two Section Shop with roughed-In-Floor Heating and Wood Stove, Low Maintenance Fully Landscaped Mature Yard with Privacy Hedges, Enclosed Gazebo/Perfect Set-Up for a Hot-tub, Grill Zebo and BBQ with Central Gas Hook-Up. Walkways Include - Interlock, Flagstone, Slab and Wood. Three Stone Patios, Large Crushed Stone Fire Pit Area, Full Length Decks Front and Back with Front Screen Enclosed, Raised Box Vegetable Garden, Paved Extra Wide Driveway - Approximately 180 Ft. Long with Four Lamp Post. Country Living in a Small Subdivision. Hiking, Snowshoeing and Snowmobiling Conveniently at Your Door. Fibre Optic Internet. Call Anytime for Viewing. No Appointments Necessary. (id:60626)
Easy List Realty Ltd.
1187 Hobbs Drive
London, Ontario
Welcome to this spectacular Custom Home Built by The Signature Homes situated in South East London's newest development, Jackson Meadows. This flagship model embodies luxury, featuring premium elements and meticulously planned upgrades throughout. Boasting a generous 2,503 square feet, above ground. The Home offers 4 Bedrooms with 4 Washrooms - Two Full Ensuite and Two Semi-ensuite. Main Level features Great Foyer with Open to Above Lookout that showcases beautiful Chandelier just under Drop down Ceiling. Very Spacious Family Room with fireplace. High End Kitchen offers quartz countertops and quartz backsplashes, soft-close cabinets, SS Appliances and Huge Pantry. Inside, the home is enhanced with opulent finishes which includes 5 Accent Walls-1 in Family room and 4 in All Bedrooms. Glass Railing for your luxurious experience. (id:60626)
RE/MAX Realty Services Inc M
463 King Street W
Chatham-Kent, Ontario
GRACE, CHARACTER, CHARM, AND INCOME WITH THIS HISTORIC HOME MAKE IT AN EXCELLENT CHOICE FOR AN OWNER OCCUPIED PLUS INCOME HOME. TURNKEY PROPERTY WITH 4 UNITS IN TOTAL PLUS COACH HOUSE FOR MORE INCOME POTENTIAL OR OWNERS PLAY HOUSE. CURRENTLY HAS A 7% CAP RATE WITH POTENTIAL FOR 9%. UTILITIES INCLUDED. INGROUND POOL OVERLOOKING CHATHAMS THAMES RIVER, WALKING DISTANCE TO DOWNTOWN. UPDATED ELECTRICAL AND FIRE CODE. GREAT OPPORTUNITY TO LIVE YOUR HISTORY AND HAVE INCOME TO ENJOY IT. VIEW TODAY! (id:60626)
International Realty Firm
48 5957 152 Street
Surrey, British Columbia
Stylish, contemporary & close to EVERYTHING this almost 1800 sq. ft. end unit townhome features one of the best floor plans available. The home includes special features such as double side-by-side garage, large recreation room, 2 main floor balconies, fenced yard, extra storage, built in shelving, fans, crown molding etc. The spacious, bright kitchen had many upgrades including additional rich wood cabinetry, quartz counter tops & smudge free stainless steel appliances. This great room plan is perfect for entertaining & opens to an extra-large balcony. Three bedrooms upstairs are spacious & master has a deluxe 5 piece en suite. This is a very stylish, modern townhome located in a superb area close to the YMCA, shopping, businesses, schools, parks & easy commuter access in all directions! (id:60626)
Century 21 Coastal Realty Ltd.
12145 207a Street
Maple Ridge, British Columbia
True one level living. No stairs! 3 bedroom 2 bath rancher nestled in Northwest Maple Ridge.Other outdoor features include a massive back yard perfect for a pol, Natural gas for bbq hook-up, and a covered patio.Tons of parking even room for an RV or boat.This home is perfect for the first time buyer or someone looking to downsiize. (id:60626)
Century 21 Coastal Realty Ltd.
65 1639 162 Street
Surrey, British Columbia
Welcome to HORIZON in vibrant Grandview Heights! This GORGEOUS & MODERN, nearly 1500sqft townhome offers 3 bedrooms up, a spacious Primary with walk-in closet and 4-piece ensuite. The BRIGHT open-concept main floor features high ceilings, large windows, and a sleek kitchen offering HIGHEND stainless steel appliances with gas range-perfect space for cooking and entertaining. The main-floor also offers a den and a well appointed powder room. Enjoy the 572sq. ft. ROOFTOP PATIO with gas hookup and beautiful treed view. DOUBLE car garage with EV CHARGING. BONUS: AIR CONDITIONING, fully fenced yard security system, & built in vac! Amenities include a Club House, Exercise Centre, and Rec Room. Experience the best of comfort, style, and convenience! (id:60626)
Royal LePage - Wolstencroft
858 Trinity Road
Ancaster, Ontario
Located on RARE 150x250 ft lot at 858 Trinity Road South in Ancaster, this spacious custom bungalow offers OVER 1,500 sq. ft. per floor with no neighbors on one side or behind. The main level features three generous bedrooms and 1.5 baths, while the fully finished lower level adds two large bedrooms and a full bath, making it ideal for families or multi-generational living. A large detached double garage provides ample storage or workshop space, and the expansive lot offers endless possibilities. Inside, the home showcases CUSTOM craftsmanship, including leather-finish granite countertops by a custom stone maker and stone finish bathrooms. Located just minutes from the Ancaster Fairgrounds and 2 km from the 403, this property combines rural tranquility with city convenience. Key upgrades include a roof with lifetime shingles (11 years), well (12 years), New Plumbing (2 years) and exterior waterproofing (12 years), ensuring long-term durability. NEW heat pump and Furnace (5 years). (id:60626)
Exp Realty
6666 133b Street
Surrey, British Columbia
This well-maintained 5-bedroom, 3-storey home offers space, functionality, and investment potential in a sought-after West Newton neighbourhood. Clean, bright, and spacious, the interior features classic hardwood flooring throughout, elegant crown mouldings, and plenty of natural light. The fully fenced 4,732 sq ft lot provides privacy and flexibility for future development. The basement includes 2 bedrooms, a full bathroom with shower, a laundry room, and a separate entry, ideal for extended family or suite potential. Perfect for a growing family, the home is conveniently located close to schools, parks, shopping, and transit. Key updates include a new hot water tank (2022) and roof with gutters (2017). Don't miss this opportunity to own a solid, family-friendly home with room to grow. (id:60626)
City 2 City Real Estate Services Inc.
9168 Sunshine Coast Highway
Halfmoon Bay, British Columbia
Welcome to this beautifully renovated residence, set on a private and level 0.96-acre lot. This home has been thoughtfully designed, combining elegance with modern comfort. Inside, you´ll find high-end finishes throughout, including marble surfaces and details that elevate the space. The open-concept living and dining areas are bright and inviting, perfect for entertaining or enjoying quiet evenings at home. A beautifully appointed kitchen offers ample workspace and an effortless flow that makes everyday living a pleasure. At the rear of the property, you´ll find a self-contained kitchen and eating area-a perfect setup for extended family, visitors, or even a private suite. Don´t miss this opportunity to own a property where modern elegance meets privacy and versatility. (id:60626)
RE/MAX City Realty
Sl30 10333 River Drive
Richmond, British Columbia
Indulge in the elegance of this 1,391 SF corner unit townhome at Parc Portofino, crafted by award-winning Dava Developments. Bathed in natural light from additional windows, this bright 3-bedroom, 2.5-bath residence offers soaring 9-ft ceilings, a chef-inspired kitchen with sleek quartz countertops, a generous island, and top-tier stainless steel appliances. Step outside to your private garden patio overlooking the beautifully landscaped community gardens. Enjoy stylish glass shower enclosures, roller shades, full-size LG washer/dryer, and air conditioning for year-round comfort. Perfectly situated near the riverfront boardwalk, Tait Park, transit, and Tait Elementary. Includes a 2/5/10 new home warranty and 2 parking spots. (id:60626)
RE/MAX City Realty
76 Montague Row
Digby, Nova Scotia
Welcome to 76 Montague Row, built in 1903 and widely known as The Tupper It was the former home of H.Tupper Warne. Over the years it has continued to be lovingly brought back to life and is waiting for its new owners to put their finishing touches on it. The Tupper sits on the shores of where the Annapolis Basin meets the Bay of Fundy overlooking the incredible tides and water views that are so sought after in Nova Scotia. The property includes (PID 30348718) with a low tide deed. While the property feels fairly private, the house is just before the downtown core of seaside Digby. World famous for its scallops and offering dining, shopping a marina and a working wharf where you can see various boats from sailboats to fishing vessels coming and going, all just a stroll up the road.Boasting 8+/- bedrooms, each with its own ensuite bathroom, the home could be suitable for a variety of purposes such as a grand family home with income potential or a multigenerational home, an airbnb or a homestay for nurses or professionals. The possibilities and dreams are endless. The charm and character are evident in the beautiful wood details of the staircase, trim and moulding throughout and displayed in the ornate fireplaces. The more modern updates flow seamlessly with the timeless and classic details of the home. The detached carriage house has a 2-car garage on the main level as well as 2 self-contained apartment units, 1 bachelor apartment and one 2bdrm apartment. The third floor of the home also has a spacious self contained apartment with 2 bdrms and 2.5 baths. PID 30348718 Water lot due to provincial recognition can only be transfered to new owners by quit claim deed. Dont wait, book a viewing of this unique property with the agent of your choice and make your Nova Scotia seaside dreams come true! (id:60626)
Royal LePage Atlantic (Greenwood)
76 Montague Row
Digby, Nova Scotia
Welcome to 76 Montague Row, built in 1903 and widely known as The Tupper It was the former home of H.Tupper Warne. Over the years it has continued to be lovingly brought back to life and is waiting for its new owners to put their finishing touches on it. The Tupper sits on the shores of where the Annapolis Basin meets the Bay of Fundy overlooking the incredible tides and water views that are so sought after in Nova Scotia. The property includes (PID 30348718) with a low tide deed. While the property feels fairly private, the house is just before the downtown core of seaside Digby. World famous for its scallops and offering dining, shopping a marina and a working wharf where you can see various boats from sailboats to fishing vessels coming and going, all just a stroll up the road. Boasting 8+/- bedrooms, each with its ensuite bathroom, the home could be suitable for a variety of purposes such as a grand family home with income potential or a multigenerational home, a B&B or a homestay for nurses or professionals. The possibilities and dreams are endless. The charm and character are evident in the beautiful wood details of the staircase, trim and molding throughout and displayed in the ornate fireplaces. The more modern updates flow seamlessly with the timeless and classic details of the home. The detached carriage house has a 2-car garage on the main level as well as 2 self-contained apartment units, 1 bachelor apartment and one 2bdrm apartment. The third floor of the home also has a self-contained 2bdrm apartment. Dont wait, book a viewing of this unique property with the agent of your choice and make your Nova Scotia dreams come true! PID 30348718 Water lot due to provincial recognition, can only be transferred to new owners by quick claim deed. (id:60626)
Royal LePage Atlantic (Greenwood)
56 Allure Street
Newmarket, Ontario
Welcome to 56 Allure Street, nestled in the highly sought-after Woodland Hill community of Newmarket. This beautifully upgraded 1,848 sq. ft. executive townhome offers a bright, open-concept layout with 3 spacious bedrooms plus a den perfect for families or professionals. Featuring 9' ceilings, hardwood flooring on the main and ground levels, a modern kitchen with generous space for entertaining, and a walk-out laundry room leading to the backyard. The full basement includes above-grade windows, providing plenty of natural light and potential for future living space. This move-in ready home is just steps from Upper Canada Mall and minutes from top-rated schools, parks, public transit, and highways 404 & 400. The photos speak for themselves! Dont miss your opportunity to own in one of Newmarkets most desirable neighborhoods! (id:60626)
Royal LePage Your Community Realty
Lt.1 34339 Ferndale Avenue
Mission, British Columbia
An incredible opportunity to own a serene 1.76-acre lot tucked away on the quiet backside of Mission. Surrounded by nature, this picturesque property offers ultimate privacy with lush greenery and a peaceful creek running along the back of the lot-perfect for those seeking space, seclusion, and a connection to the outdoors. Lot is fully serviced and ready to build on with an option for a second dwelling or coachhouse. Whether you're looking to build your dream home or invest in a rare piece of land, this lot offers endless potential in a beautiful, natural setting. Located just a short drive from downtown Mission, yet far enough to feel like your own private retreat. Don't miss this chance to own a truly special piece of land in one of Mission's most tranquil areas. (id:60626)
Royal LePage Little Oak Realty
646 Summit Street
Lakeshore, Ontario
WELCOME TO SIGNATURE HOMES WINDSOR NEWEST 2 STORY MODEL ""THE SEVILLE "" NOW AVAILABLE IN LAKESHORE IN OAKWOOD ESTATES. ONLY 3 BUILD LOTS AVAILABLE AND ALSO MANY OTHER MODELS AND STYLES TO CHOOSE FROM AT OUR WEBSITE WWW.SIGNATUREHOMESWINDSOR.COM. EXTRA DEEP LOTS 60.38' X 176' THIS 2 STY DESIGN HOME FEATURES GOURMET KITCHEN W/LRG CENTRE ISLAND FEATURING GRANITE THRU-OUT AND WALK IN KITCHEN PANTRY AND BEAUTIFUL DINING AREA OVERLOOKING REAR YARD WITH COVERED PORCH. OPEN CONCEPT FAMILY ROOM WITH WAINSCOT OR MODERN STYLE FIREPLACE. 4 UPPER LEVEL BEDROOMS. STUNNING MASTER SUITE WITH TRAY CEILING, ENSUITE BATH WITH HIS & HER SINKS WITH CUSTOM GLASS SURROUND SHOWER WITH FREESTANDING GORGEOUS TUB. 2ND FLOOR LAUNDRY. 2025 POSSESSION. SIGNATURE HOMES EXCEEDING YOUR EXPECTATION IN EVERY WAY! (id:60626)
Manor Windsor Realty Ltd.
8732 Paulsen Rd
Black Creek, British Columbia
Spacious and lovingly maintained, this 5 bed, 4 bath, family home sits on an extremely private 1.07-acre lot in the heart of Black Creek. Featuring a beautifully updated kitchen with newer appliances, a cozy wood-burning fireplace, and a central ventilation system, this home offers both comfort and efficiency. This home has generous living spaces, and a double garage, with plenty of room for an RV and boat. Enjoy the large back deck, and mature landscaping including plum, walnut, hazelnut, pear, and cherry trees, blueberries, raspberries, strawberries, and a herb garden, all in a fully fenced backyard. Additional features include a detached garden shed, functioning drilled well for irrigation, a newly replaced water line, and the convenience of municipal water, all on a quiet dead-end street just steps to Miracle Beach Elementary. Walking distance to Saratoga Beach, Oyster River, and nearby parks and trails, this is the perfect blend of rural tranquility and family convenience. (id:60626)
Exp Realty (Ct)
282155 Range Road 53
Rural Rocky View County, Alberta
60-acre parcel offering groomed and natural meadows combined with a beautiful forest like setting. This is a dream property for recreational horse riding, snow shoeing, cross country skiing, quads or hikers. Terrain consists of pasture, trails, heavy timber and a beautiful ravine and a seasonal stream/brook. This parcel includes a no through road for a very private setting. The entire property line was surveyed and heavily staked in the fall of 2016 for fencing. Newer gorgeous 36x36 barn with accessory dwelling permit for the 12x36 loft that is ready for development, with outside stairs to 8x12 deck, the barn includes five - 12x12 box stalls that are bright and roomy with 45-inch turnout doors in each stall. Barn has a 12x12 tack room /utility room, new 100 amps, 220-volt service, and a 6 GPM well with outside frost free tap. Newer large post and rail corral with two gates adjacent to the barn. Newer rail fencing on the east side approach. 2 wells on property, one is 6 gallons per minute (near barn) and the other is 6 gallons per minute (in meadow near cabin). Phone line, power and natural gas on property. 16x24 off grid cabin with propane fridge and propane lighting with 8x16 covered porch. Outhouse near cabin and two large woodsheds. Gorgeous meadow with lots of room for your friend’s RV’s or tents. Property is a mix of pasture, spruce, lodgepole pine and poplar, and lots of potential building sites and or year- round recreational enjoyment. This property has been meticulously maintained and could be perfect for horse boarding and RV use. Arial photographs are approximate to true boundaries. (id:60626)
Century 21 Masters
31 14877 33 Avenue
Surrey, British Columbia
WELCOME TO SANDHURST! PRIMARY ON MAIN, END UNIT TOWNHOUSE is nestled in a gated, adult-oriented 55+ complex, ideally located in a quiet location in the complex, away from the highway. Well preserved by original owner, this home is a blank canvas, ideal to renovate and make your own! Upstairs, two spacious bedrooms, one attached to a large storage area, perfect for seasonal items or hobbies. Recently professionally painted, the unit is ready for your personal touches. Enjoy the privacy and tranquility of this sought-after complex, designed for relaxed, low-maintenance living. Centrally located near shopping, parks, & much more, BOOK YOUR PRIVATE SHOWING TODAY! (id:60626)
RE/MAX Colonial Pacific Realty
12822 229 Street
Maple Ridge, British Columbia
PERFECT OPPORTUNITY FOR BUILDERS! Build your dream home on an expansive nearly 9000 sqft lot on city water and sewer! Brimming with character and sitting on a quiet side street, the home offers a unique opportunity. A FULLY UPDATED carriage house at the rear adds supplemental income, guest space, or a place to live while building your dream home! The main house is gutted (unfinished) and ready for your ideas! Centrally located, this property is conveniently located to Golden Ears Park, Yennadon Elementary, Alouette River and is close to the city center, transportation and MORE! With a 2-minute drive to the Abernathy connector, swift access to the Golden Ears and Pitt Meadows Bridge opens gateways to Langley, Surrey, and Port Coquitlam. DON'T MISS OUT ON THIS UNIQUE OPPORTUNITY! (id:60626)
Stonehaus Realty Corp.
108 Owen Street
Barrie, Ontario
In the heart of downtown Barrie, where tree-lined streets meet the charm of vibrant city life, 108 Owen Street offers a rare blend of character, comfort, and modern elegance. Just a short drive to Kempenfelt Bay and the marina and a five minute walk to effortless access to Lake Simcoe’s endless possibilities; from boating and fishing to leisurely waterfront strolls, all while enjoying the convenience of parks, shops, dining, and entertainment only moments from your door. Behind the gated entry, lush gardens and mature landscaping set the stage for a home designed as much for gathering as it is for quiet moments. The backyard unfolds into a private oasis with an in-ground pool, hot tub, outdoor shower, chef’s outdoor kitchen, and a magnificent stone fireplace that turns summer evenings into cherished memories. The detached 31 x 24.5ft double garage with workshop, equipped with a 60-amp panel, provides both practicality and potential, while generous parking accommodates a boat or trailer with ease. Inside, sunlight spills across warm natural wood beam accents in the kitchen and living room, where a gas fireplace offers a welcoming glow. The main floor features a dedicated office, a spacious bedroom, bathroom and plenty of entertaining space. Upstairs, the master suite is a private sanctuary with steam shower, sky light, and tranquil night sky views. The walk-out lower level is an entertainer’s delight offering a second bedroom, a gas fireplace, a wet bar, and a projector TV create the perfect setting for gatherings, with seamless access to the pool terrace. With 200-amp service, central vac, abundant storage, and a long list of stunning upgrades, this home is entirely move-in ready. 108 Owen St. is a place where every space feels intentional, where beauty and comfort meet, and where the next chapter of life can be written with ease and grace. (id:60626)
Keller Williams Innovation Realty
8148 113b Street
Delta, British Columbia
WEST FACING - POTENTIAL DUPLEX + SINGLE FAMILY OPPORTUNITY | Attention Builders & Investors! Prime opportunity in Scottsdale's NORTH DELTA for a single family home or duplex w/ suites. This desirable family neighborhood features nearby parks, transit, and shopping. The 4,000 SQFT rectangular lot conveniently located within walking distance to McCloskey Elementary & North Delta Secondary, making it a promising investment in a rapidly growing area. Public transit is just a 3-minute walk away, and excellent local public schools are nearby, providing top-notch education for your children. Additionally, the property is close to a park paradise, with 4 parks and various recreational facilities within a 10-minute walk. (id:60626)
Royal LePage Global Force Realty
33 Eldridge Pt
St. Albert, Alberta
This Veneto Homes bungalow offering over 2800 SQFT of living space is the bungalow dreams are made of. With a beautiful open main floor with plenty of windows and space for every occasion. The Island kitchen gives a great view over the home and the functionality to match. The Butler pantry store all the necessities and being attached to the mud room off the TRIPLE attached garage makes it so convenient. Serve family dinner in the spacious dining and enjoy company in the expansive great room with electric fireplace and vaulted ceilings. Vaulted ceilings, a beautiful ensuite with dual sinks, and a walk-in closet make the primary suite a true owners retreat. The basement is where the magic happens. With an expansive rec room and adjoining games area and exercise room, everyone in the family will love it down here. There are 2 large bedrooms and a 4 piece main bath as well as A HUGE storage room for all those essentials you might not want to see all the time. Close to shops, restaurants, schools and parks! (id:60626)
Blackmore Real Estate
2255 Mcnab Lane Unit# 9
Mississauga, Ontario
For more info on this property, please click the Brochure button. Stunning Contemporary Corner Townhome Available in the Prestigious Clarkson Community of South Mississauga! Just a 5 min Walk To Clarkson GO (20 min to Union Station). South-facing Natural Light throughout, The Bright & Open Layout Boasts 1942 sf. Potentially the largest At 'Southdown Towns'! Like New, It's In Flawless Condition. One of the best townhouse in the complex with one-of-a-kind options - waterfall quartz kitchen island, quartz counters throughout, Glass railing staircases, custom stained stairs, custom backsplash and tiling, motorized blinds, custom luxury closets throughout. 3 Levels Plus Rooftop Patio, & Full Of Upgrades. Main Fl W 9' Ceilings & An Open Concept Plan W Large Modern Kitchen & Quartz Waterfall Island. Walk-In Pantry Of Your Dreams! The 2nd Fl Has 2 Spacious Bedrooms & Custom Closets, Office Nook, Linen, Laundry Rm &4pc Bathroom. The 3rd Fl Has A Big Primary Bedroom WA Patio, WIC & 4-Pc Ensuite. Roof Terrace W Gas BBQ Ln, Panoramic Views! Upgraded additional Potlights & Light Fixtures throughout. Private Huge Storage Unit Beside Underground Secure Parking. Steps To Schools, Lake, Parks, Trails, Restaurants & Shops. Only one of its kind in the area. Don't Miss Out! Extras: 2 Parking Spots Underground W 1 Large Storage Room. Stainless Steel 36 Double Door Fridge, Stove, Dishwasher, Stacked Washer & Dryer. All Lighting Fixtures, Window Blinds, Doorbell included. Ample Visitor Parking and Private Park for Community. (id:60626)
Easy List Realty Ltd.
302 305 Morrissey Road
Port Moody, British Columbia
LIKE NEW | 2 BED + LARGE DEN | 2 PARKING | LARGE STORAGE! Perfect for downsizers or anyone seeking resort luxury without compromise! This concrete home lets you skip the elevator-just head downstairs to Suter Brook Village for groceries, dining & more or a short walk to Rocky Point Park, SkyTrain & Newport Village. Inside, enjoy high-end finishings: A/C, an entertainer´s dream kitchen & spa-inspired bathrooms. With 2 spacious bedrooms + a den that functions as a 3rd bdrm, this layout is versatile for all stages in one of Port Moody's most sought-after buildings! 'THE GRANDE' offers resort-style amenities including concierge, pool, hot tub, sauna, steam room, guest suites, gyms, golf simulator, lounges, meeting rms & much more. Comes with 2 parking (1 EV) & a HUGE locker just steps from the elevator (id:60626)
RE/MAX Lifestyles Realty
104 Ridgeview Drive
Blue Mountains, Ontario
Charming Ski Chalet Bungalow The Perfect All-Season Escape! Whether you're searching for a cozy full-time residence, a weekend retreat, or a seasonal getaway, this beautifully maintained 3-bedroom bungalow delivers it all. Step inside to find a welcoming living space highlighted by a wood-burning fireplace, an updated kitchen, and expansive windows that bathe the interior in natural light. A durable metal roof and newer windows offer both peace of mind and energy efficiency. Enjoy breathtaking seasonal views from the spacious deck your front-row seat to the beauty of nature all year long. Outdoor enthusiasts will love the short walk to the slopes and access to nearby activities like snowboarding, cross-country skiing, snowshoeing, hiking, biking, and ATV trails. When the snow melts, take advantage of the warm-weather offerings: sandy beaches along Georgian Bay, sailing, kayaking, golf courses, and local wineries and breweries .For builders and investors, the dual road access and development potential make this a rare opportunity. Just minutes from Blue Mountain Village, Collingwood, Thornbury, and Craigleith, this location offers unbeatable convenience to the regions top attractions. Discover the best of Georgian Bay and Blue Mountains real estate. Visit our website for more details and make this exceptional chalet your next great adventure! (id:60626)
RE/MAX Hallmark York Group Realty Ltd.
976 Dunford Ave
Langford, British Columbia
Court Ordered Sale, price just reduced! Flexible MU2 zoned vacant property ideal for new commercial business or higher-density mixed use development. The MU2 (Mixed Use Residential Commercial) zone offers several commercial/residential uses including retail, fitness center, daycare, restaurant, office, medical, apartment and many more. Located in the heart of Langford this 7,962sq' lot is a 69.6' x 114.4' cleared and level rectangle. Draft OCP (Due by December 2025) identifies this as City Centre Development Permit Area envisioning mid rise up to 6 stories. Central access to Trans Canada and Hwy 14. Walking distance to downtown Langford shopping and services. Front faces south/south west. Court ordered sale, further information available for that process. (id:60626)
Nai Commercial (Victoria) Inc.
976 Dunford Ave
Langford, British Columbia
Court Ordered Sale, price just reduced! Flexible MU2 zoned vacant property ideal for new commercial business or higher-density mixed use development. The MU2 (Mixed Use Residential Commercial) zone offers several commercial/residential uses including retail, fitness center, daycare, restaurant, office, medical, apartment and many more. Located in the heart of Langford this 7,962sq' lot is a 69.6' x 114.4' cleared and level rectangle. Draft OCP (Due by December 2025) identifies this as City Centre Development Permit Area envisioning mid rise up to 6 stories. Central access to Trans Canada and Hwy 14. Walking distance to downtown Langford shopping and services. Front faces south/south west. Court ordered sale, further information available for that process. (id:60626)
Nai Commercial (Victoria) Inc.
5899 Main Street
Niagara Falls, Ontario
Commercial + Residential Living At Same Place & Amazing Investment Opportunity. This Freestanding Building Features One Commercial Unit & 2 Residential Units Upstairs. Commercial Unit is Occupied with Successfully Running Restaurant Business with Huge Frontage, Currently operated as Indian Restaurant, Two well-appointed residential units. 1x One Bedroom Unit and 1x Two Bedroom unit. Separate entrances for privacy and convenience & Metered Separately. For steady Income in This Prime Location This property Generated $7500 Together per month which makes it great investment opportunity. You can run your own restaurant of any kind & live upstairs as well. (id:60626)
RE/MAX Gold Realty Inc.
24 Dalton Drive
Cambridge, Ontario
Freshly Painted 24 Dalton Drive in Cambridge is a remarkable family home located in the vibrant community of Hespeler. Situated in the highly desirable Mill Pond neighbourhood, this property offers a perfect blend of indoor comfort and outdoor relaxation. With over 2700 sqft of living space, boasting 4+2 bedrooms and 3.5 bathrooms. The house offers several fantastic upgrades throughout. The main floor features 9ft ceilings, hardwood floors, wainscotting, and crown moulding. The kitchen includes Quartz waterfall countertops, a backsplash, ample cupboards, and a large pantry. Sliders take you from the kitchen to the low-maintenance rear yard with AstroTurf, a large deck, a pergola, and a shed with hydro. The perfect flow for entertaining! Other notable features include: upper laundry hookups as well as basement laundry for personal choice, pot lights throughout, a gas fireplace in the living room, a water softener, central vac, gdo with 2 remotes, new AC, custom 8ft front door, newly paved driveway, a professionally finished basement w/ a dry bar and an electrical sub panel, cameras, flagstone walkway, plus more. No details were spared in this beloved home with its original owners- meticulously cared for! In terms of location, this property offers great convenience. It is just minutes away from the 401, several schools, shopping, and places of worship. Additionally, the neighboring river walk trails and Hespeler Village provide opportunities for outdoor activities and community engagement. (id:60626)
Century 21 Skylark Real Estate Ltd.
322 Elbow Point Road
Trent Lakes, Ontario
Welcome to 322 Elbow Point Road, a beautifully built 2021 raised bungalow set on just over half an acre of landscaped property in Trent Lakes. Designed for modern living, this home offers 4 bedrooms and 3 full bathrooms in a quiet cul-de-sac surrounded by trees. The main floor features a bright open-concept kitchen, dining, and living area, along with three spacious bedrooms, including the primary suite with walk-in closet, double-sink vanity, and walk-in shower. The finished walkout lower level extends the homes versatility with a large recreation room and propane fireplace, a second kitchen, an additional bedroom, and a full bathroom--making the total 4 bedrooms and 3 bathrooms throughout the home. This setup is ideal for an in-law suite or multi-generational living. Outdoors, enjoy the private, fenced yard complete with a hot tub, screened-in sunroom, and deck. An oversized 2-car garage, Generac backup generator, and ample parking provide convenience and peace of mind. This move-in-ready home combines space, function, and privacy while keeping you close to schools, recreation, and local amenities. *More pictures to come* (id:60626)
Century 21 United Realty Inc.
172 Franklin Trail
Barrie, Ontario
Welcome home to 172 Franklin Trail! Perfectly situated in one of Barrie's Newest Neighborhoods Bear Creek Estates, this home is a absolute show stopper! This home is approximately just under 3 years new, With 4 full bedrooms & 3 1/2 Baths this home has tons of space for you and your loved ones, to live and entertain! Entering the home to a grand, open foyer ceiling, The main floor offers an open concept layout with a bright eat-in kitchen, with lots of cabinetry, a pantry, stainless steel appliances, breakfast bar, & it is over looking the living area. The living area has a relaxing and spacious walk-out balcony & tons of natural sunlight, it also features a napoleon fireplace. Heading to the second floor with 3 full-sized spacious bedrooms, ensuite washrooms attached to each room, and 2nd level laundry. The master bedroom outlooks the front yard and has tons of natural sunlight, a spacious walk in closet, and spa-like 5 piece ensuite bath. Making your way down to the basement, which has been recently finished, containing an open recreation area & potential kitchen area, you have one full additional bedroom & one full washroom. Walk/Out separate entrance to your yard directly though the basement. This home also features 6 car parking, 4 on driveway and 2 in garage. A must see home! (id:60626)
Coldwell Banker Sun Realty
23 Sunbird Boulevard
Georgina, Ontario
Nestled in a sought-after, family-friendly neighborhood, this beautifully renovated detached home offers the perfect blend of comfort, style, and functionality. With 3 + 1 bedrooms and three fully finished levels, there's room for the whole family-and then some. Step inside to discover a thoughtfully updated interior, featuring elegant hickory hardwood flooring, designer bathrooms, and a premium kitchen equipped with sleek new appliances, ideal for both everyday living and entertaining. The insulated front entrance provides added privacy and energy efficiency, while the double car garage-fully fenced backyard-complete with a patio and rear shed-add everyday convenience and outdoor enjoyment. Whether you're relaxing indoors or hosting guests in the backyard, 23 Sunbird Blvd. Offers move-in-ready ease and elevated living in a quiet lakeside community. ** This is a linked property.** (id:60626)
RE/MAX Premier Inc.
1906 Fountain Grass Drive
London South, Ontario
Welcome to The Brimley, a remarkable two-storey residence nestled in the prestigious Warbler Woods neighbourhood. Expertly crafted by award-winning Legacy Homes, this 2466 sq. ft home blends timeless elegance with modern design in one of the city's most sought-after locations. Step inside to discover an open-concept main floor featuring 9' ceilings, 8' doors, large windows, engineered oak hardwood, custom millwork, gas fireplace and private study. The contemporary kitchen features quartz counters, custom cabinetry, a large island with seating and a walk-in pantry. Step outside to an oversized covered patio, perfect for hosting gatherings. Upstairs you'll find 4 large bedrooms, 2 full bathrooms and a convenient laundry room. The basement is unfinished with the option to complete. Located close to top-rated schools, shopping, dining, parks and walking trails, this home is perfectly situated for modern family living. Customize the Brimley or build your own dream home with Legacy Homes! (id:60626)
Sutton Group - Select Realty
310 - 9085 Jane Street
Vaughan, Ontario
This expansive 2-bedroom plus den, 2-bathroom residence offers 1,314 sq. ft. of thoughtfully designed interior space paired with a rare 60-foot-wide private terrace and bright western exposureperfect for seamless indoor-outdoor living. Situated in a sought-after building, the suite has been fully customized with over $200,000 in luxury upgrades, including a chef-inspired kitchen with paneled appliances, wine cooler, drawer microwave, waterfall quartz countertops, mosaic backsplash, and a walk-in pantry with a secondary fridge. Elevated finishes such as custom wall paneling, crown mouldings, designer light fixtures, and wide-plank flooring add sophistication throughout. Both bathrooms are finished with mosaic tile floors, premium vanities, and upgraded fixtures. The spacious den is ideal for a formal dining area, home office, or potential third bedroom, offering versatility to suit any lifestyle. Additional features include a fully upgraded central vacuum system, generous closet space, and one parking spot and one locker. This residence is perfect for downsizers or those seeking a turnkey, maintenance-free lifestyle in one of Vaughans most desirable communities just steps from shopping, dining, transit, and major highways. (id:60626)
Royal LePage Premium One Realty
21 Scotia Road
Georgina, Ontario
Stunning 4+1 Bedroom Detached Home on a Ravine Lot in Sought-After Sutton, Georgina! Welcome to over 2,600 sq. ft. of luxury living in this beautifully upgraded 2-car garage home backing onto a serene, forested ravine. Nestled in a peaceful and fast-growing community, this spacious model home features 4+1 bedrooms and 5 bathrooms, including two bedrooms with private ensuites and a Jack & Jill bath for the others. Enjoy upscale finishes throughout modern kitchen, elegant light fixtures, hardwood floors, crown molding, and stylish vanities. Upstairs laundry adds convenience, while the finished basement with separate entrance offers a large entertainment area, kitchenette/bar, extra bedroom, and a full bath perfect for guests or in-laws. Located just minutes from schools, shopping, parks, and local amenities. Dont miss your chance to own this exceptional property! (id:60626)
Cmi Real Estate Inc.
60 Isthmus Bay Road
Northern Bruce Peninsula, Ontario
Discover Your Dream Waterfront Cottage This waterfront stone cottage is the perfect blend of rustic charm and modern comforts. The property is located along the shores of Georgian Bay in the Northern Bruce Peninsula. Licensed as a Short-Term-Rental with the NBP Municipality and listed on Air BNB, this cottage offers the option to generate revenue and offset operational expenses. Discover the Timeless Charm of this 1930s Waterfront Cottage. Built in the 1930s, this cottage is a fantastic waterfront location, a quick 2-minute drive from the village of Lion's Head where you will find shopping stores, restaurants, the beach, marina, and hospital. The cottage features beautiful stone floors, pine walls, and ceilings throughout. At the shoreline, you will discover the gem of this property the stone boathouse, an oasis sitting at the water's edge overlooking Georgian Bay. New septic system (2023).New water filtration system (2023).Fiber internet connection. Upload and download speeds up to 1 Gig. *For Additional Property Details Click The Brochure Icon Below* (id:60626)
Ici Source Real Asset Services Inc.
325 Ridgemont Drive
Beckwith, Ontario
Nestled on a PRIVATE, TREED 1.13 ACRE Lot, this 2019 Tomar Home is a blend of modern luxury & peaceful country living. Long Paved Driveway leads to the Landscaped Yard w/IRRIGATION & Cozy Front Porch. Main Floor features Oak Hardwood, Modern Tile, 9FT Ceilings & a Spacious, Bright MAIN FLOOR DEN. The White Kitchen w/Bronze Handles is a chef's dream w/Lg Island w/Breakfast Bar, White Quartz Counters & Tile Backsplash, Pantry, SS Appliances including a Gas Stove w/Range Hood Fan. The Dining Area opens to a Lg, Private Deck w/Gazebo Surrounded by Mature Trees for Complete Privacy. The Spacious Living Rm has a Cozy Gas Fireplace w/Barn Board Mantle & Wood Shelves w/wall-to-wall windows. Convenient Mudroom off Garage (w/11' Ceilings) & Powder Bath w/Funky tile w/Black Accents. Hardwood Stairs & 2nd Level Landing lead to 3 Bedrooms & 2ND FL LAUNDRY. Primary Suite offers a WIC & 4PC Spa-Like Ensuite w/Hexagon Tile, Floating Double Vanity & Large Glass Shower. Modern Full Bath w/Lg Wood Vanity w/Quartz Counters & Hexagon 2 inch tiled floors & Modern White Subway in the Shower. Fully Fin Basement adds a Family Rm & 4th Bedroom w/Wide Plank Vinyl Floors, Lg Windows & Pot Lights + a Modern 3PC Bath w/Floating Vanity & Lg Glass Shower. Backyard is a PRIVATE OASIS! Features a Lg Deck, Gazebo w/Lights, Above Ground Pool, Firepit area, Surrounded by Mature Trees w/Plenty of room for the kids to play. Estate Neighbourhood on a Private Quiet, Corner Lot just 15 min to Kanata, 14 min to Almonte & 10 min to Carleton Place, it's the perfect location & is Move in Ready! 24HR IRREV on all offers. (id:60626)
RE/MAX Affiliates Realty Ltd.
6700 32 Side Road
Halton Hills, Ontario
Serene Living minutes away from Central Acton. This Muskoka-style estate sits on over 1.38acres of land, offering privacy, scenery, and peace while still being conveniently located near Milton and Acton. With over 2,600 sq. ft. of living space, this property is being sold under Power of Sale in As Is condition. It presents a great opportunity for buyers to add value and unlock its true potential. The home requires work, there was a fire that affected a small portion of the basement area. The lot is fully fenced with a gated entrance, providing both security and seclusion. A separate workshop/garage offers endless possibilities for storage, hobbies, or additional workspace. The extended, fully asphalted driveway ensures plenty of parking for family and guests. With its large lot, desirable location, and unique features, this property is perfect for someone with vision looking to invest, renovate, and create something exceptional. This home is Under "Power of Sale". Seller do not warrant retrofit of ANY appliances and chattels. This is selling in AS is condition. (id:60626)
RE/MAX Skyway Realty Inc.
4324 Calhoun Way
London South, Ontario
To Be Built The La Neve Model! This stunning 1,800 sq. ft. modern bungalow offers the perfect blend of style and functionality with 2 bedrooms, 2 bathrooms, and a spacious double car garage. Featuring a sleek contemporary exterior, oversized windows, and an open-concept floor plan, this home is designed for both everyday living and entertaining. The luxurious primary suite includes a spa-like ensuite and walk-in closet, while the second bedroom provides flexibility for guests, family, or a home office. With construction yet to begin, you will have the opportunity to personalize select finishes to match your lifestyle and create a home that's truly your own. Prime Location Liberty Crossing Nestled in one of London's most sought-after communities, Liberty Crossing offers the convenience of being just minutes from Highways 401 & 402 and close to all major amenities including shopping, dining, schools, parks, and hospitals. Don't miss your chance to secure this pre-construction opportunity and enjoy modern elegance, thoughtful design, and exceptional craftsmanship in the La Neve model. (id:60626)
Century 21 First Canadian Corp
2947 Saint Malo Circle
Mississauga, Ontario
3+1 Bedroom, Raised Bungalow On Quiet Crescent. Finished Basement With Separated Entrance. Oversized Windows, Updated Fireplace In Basement. Thousands Spent On Quality Upgrades, Granite Kitchen, Hardwood Floors, 24 X 12 Deck, Pot Lights, Newer Baths, Private Yard -No Neighbors Behind. New Sprinkler System. New Air Conditioner. (id:60626)
Royal Life Realty Inc.
18 June Avenue
Grand Bay-Westfield, New Brunswick
This custom-built, modern, executive-style home is constructed with ICF for maximum efficiency. This home features an amazing 270-degree view of the Saint John River, where watching weekend boaters, sailboat regattas, and even storms roll in is picturesque and relaxing. Large windows provide an unobstructed view of the river from almost every room in the house, including the living room, kitchen, primary bedroom, theater room, downstairs bedroom, and gym (or fifth bedroom). This home offers 4,000 sq. ft. of finished space, with five large bedrooms and three full bathrooms. The front entry is an impressive focal point in this house. The space features a 22-foot ceiling, a custom solid oak stair system, sleek cable-railing banisters, and built-in LED nightlights. The connected, 2-car garage is just under 1,000 sq. ft., wired for 100 amps, with an 11.5-foot ceiling for great overhead storage. Other features include a high-efficiency heat pump for maximum heating and air conditioning comfort, a nine-foot ceiling on both levels, an in-ground lawn watering system, blackout blinds, and custom window coverings, as well as an electrical hookup for a sauna or hot tub behind the garage. Live in a net-zero home! A 12.5 kW rooftop solar system was recently added to this house. Track energy consumption of appliances and fixtures through an energy monitoring system and view solar production through the SolarEdge app to see how much power is being generated. (id:60626)
RE/MAX Professionals
88 West Glen Avenue
Hamilton, Ontario
Beautiful & Well-Maintained Detached Home | 4+1 Bedrooms | 5 Bathrooms | Finished Basement. Welcome to this stunning, move-in-ready detached home featuring 4+1 spacious bedrooms and 5 modern bathrooms, including two luxurious primary bedrooms with walk-in closets. The main floor offers a bright, open-concept layout with elegant hardwood flooring throughout, enhanced by pot lights that add warmth and sophistication. The gourmet kitchen is a chefs dream complete with quartz counter-tops, stylish backsplash, a central island, and ample cabinet space. Enjoy the convenience of main floor laundry and direct garage access. The driveway fits multiple vehicles with no sidewalk interference, making parking a breeze.The fully finished basement adds valuable living space, perfect for a home office, gym, or in-law suite. Located close to top-rated schools, parks, shopping, and transit - everything your family needs is just minutes away! (id:60626)
Icloud Realty Ltd.
858 Trinity S
Hamilton, Ontario
Rare 150x250 ft lot in Ancaster! Spacious custom bungalow offering over 1,500 sq. ft. per floor with no neighbors on one side or behind. Main level features 3 bedrooms & 1.5 baths; fully finished lower level adds 2 large bedrooms & full bathperfect for families or multi-generational living. Detached double garage/workshop, custom stone finishes, and granite countertops add value. Recent updates include new plumbing (2 yrs), furnace & heat pump (5 yrs), roof with lifetime shingles (11 yrs), waterproofing & well (12 yrs). Minutes to Ancaster Fairgrounds & Hwy 403, combining privacy with convenience. (id:60626)
Exp Realty
350293 A Concession
Meaford, Ontario
Welcome to this spacious raised bungalow, built in 2018 and situated on a scenic 2-acre lot. This well-maintained home offers 5 bedrooms and 3 full bathrooms, with an open-concept main level featuring a bright kitchen, dining area, living room with walkout to a 4 season sunroom; a welcoming living space perfect for family life and entertaining. The fully finished lower level provides even more flexibility with additional bedrooms, a full bath, and a large recreational room. A double-car garage and a poured concrete driveway add function and curb appeal. Enjoy the outdoors with trails in your own backyard forest, parks, and beautiful local beaches just a short drive away. This is a great opportunity to enjoy modern living with space, nature, and convenience all in one. (id:60626)
RE/MAX Grey Bruce Realty Inc.

