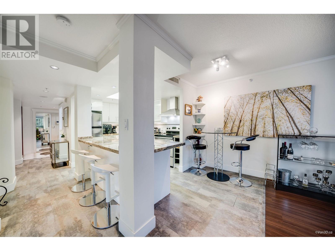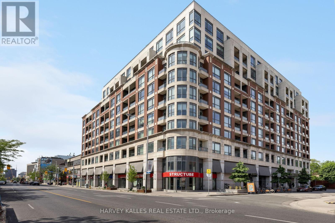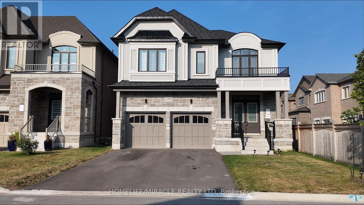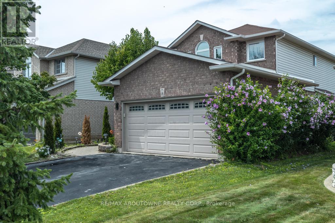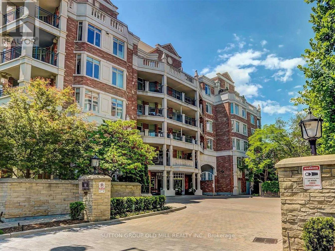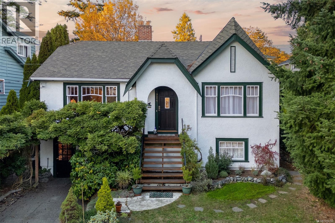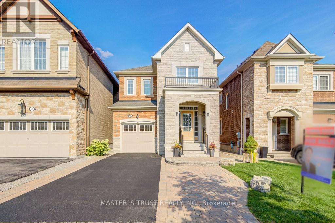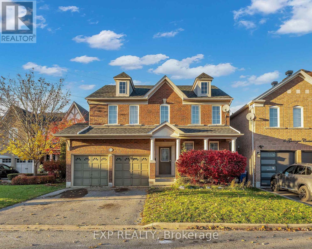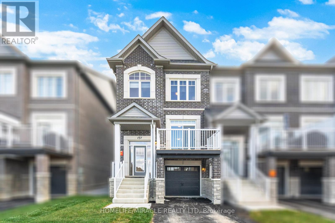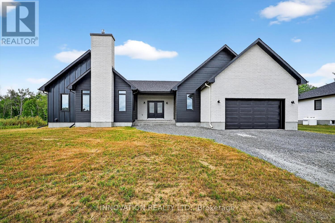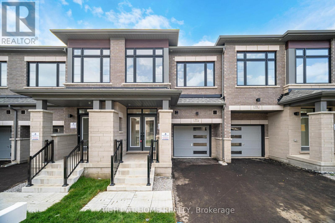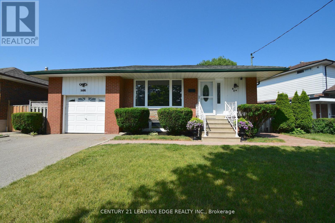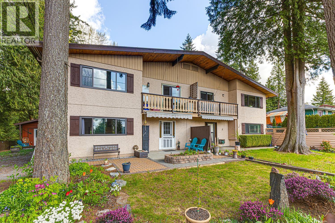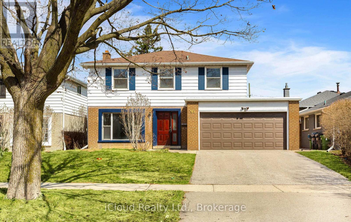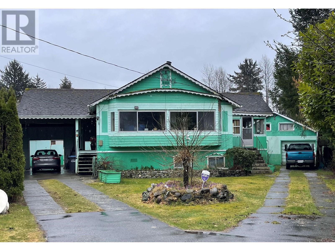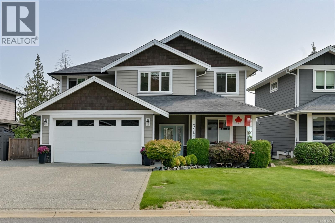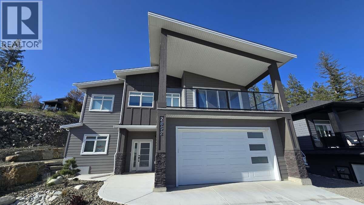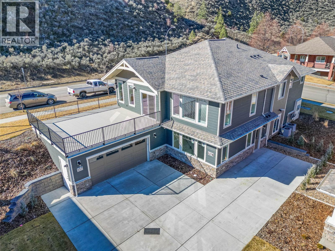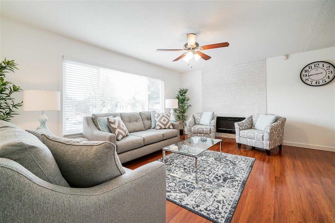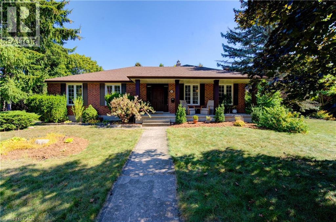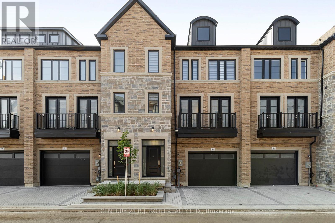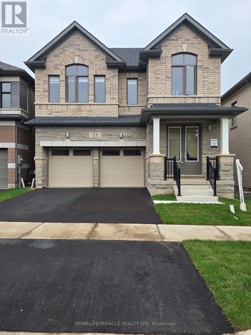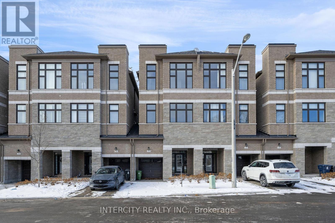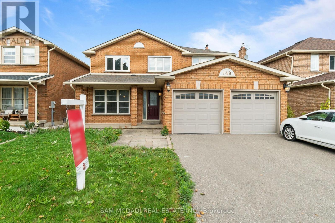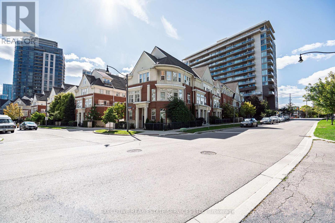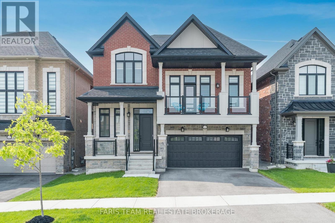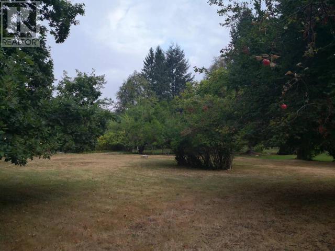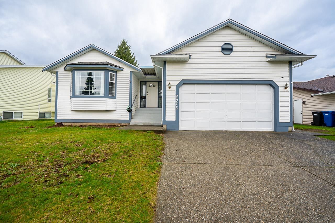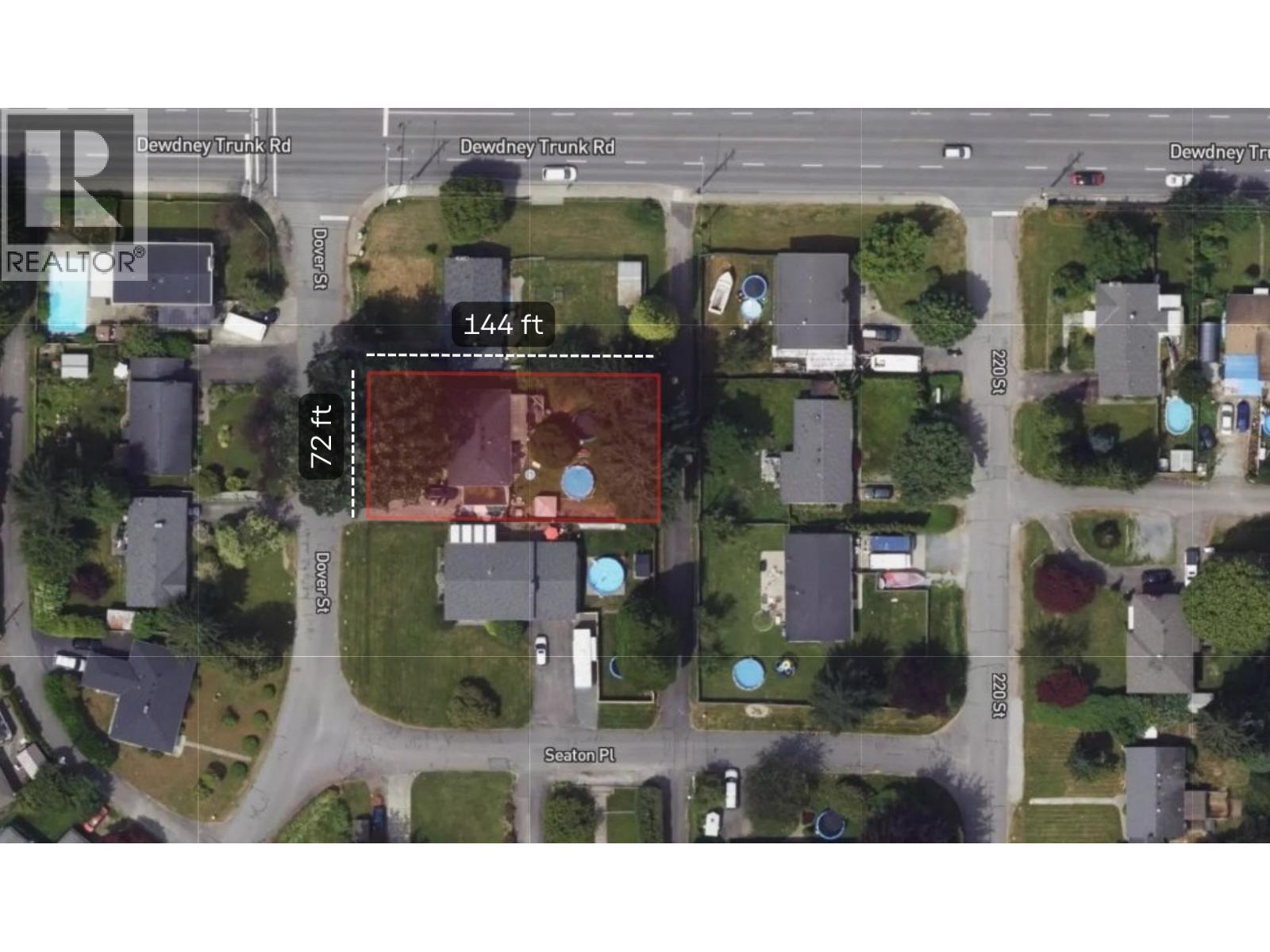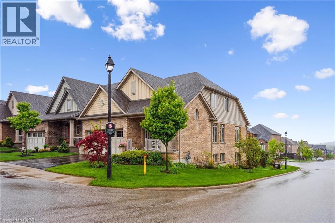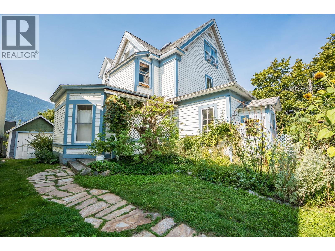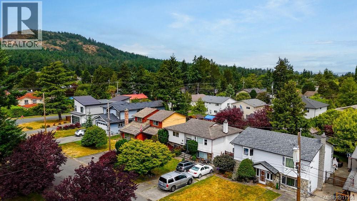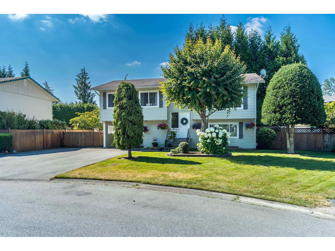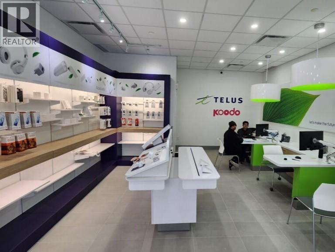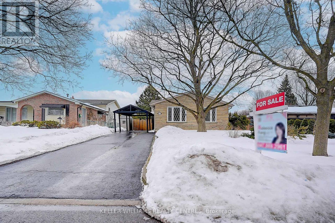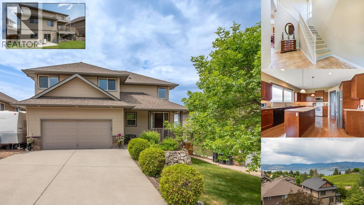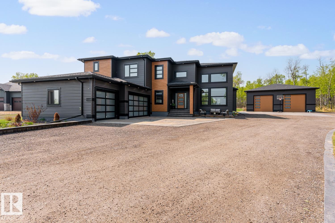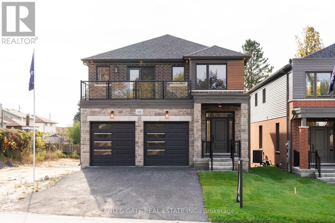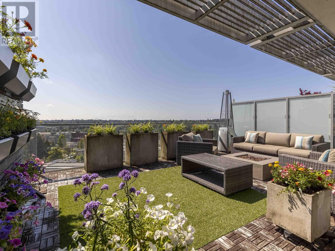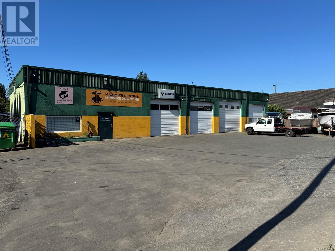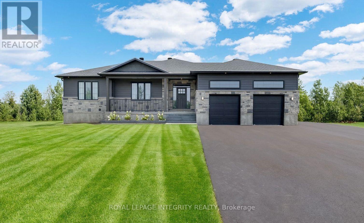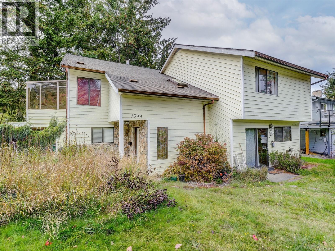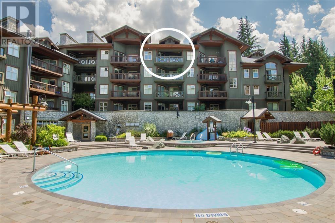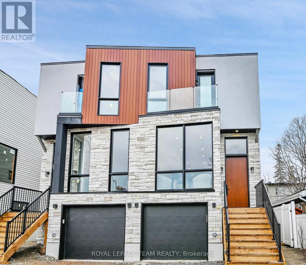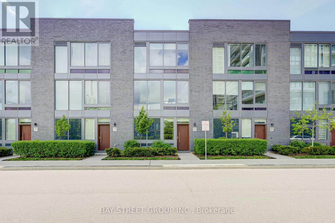701 1050 Burrard Street
Vancouver, British Columbia
Welcome to The Residences at Wall Centre. The '01 suite is one of the largest floor plan in the building. This SW facing 2 bedroom & versatile den(large enough to use as a bedroom), home offers an efficient layout, insuite laundry room with ample space for shelving & storage, , A/C, updated appliances,flooring, kitchen & floor to ceiling windows. Surrounded by urban landscape to provide maximum privacy. CENTRALLY LOCATED just a short stroll to transit, Robson Street shops, Granville Street entertainment, world class restaurants, Vancouver Art Gallery, & walking distance to English Bay, Stanley Park, the seawall, parks & beaches! Includes 1 oversized parking stall & locker. Private showings only. (id:60626)
RE/MAX Select Properties
1007 - 23 Glebe Road W
Toronto, Ontario
Welcome to Allure Condominiums, where boutique style meets midtown convenience. Suite 1007 is a beautifully appointed 2 bedroom, 2 bathroom condo that blends elevated design with effortless comfort, perfect for those who want city energy without sacrificing calm.This luxury penthouse unit features 10 ft soaring ceilings and a bright, open-concept layout that flows seamlessly between the kitchen, dining, & living spaces. The modern kitchen combines timeless design with practical sophistication, featuring granite counters, backsplash, and a breakfast bar, along with an upgraded pantry. The exceptionally large master bedroom offers a spacious walk-in closet and a spa-like ensuite with a floor-to-ceiling glass shower. Enjoy your morning coffee or evening glass of wine on the private balcony, offering beautiful, open, and unobstructed treelined views extending north to south. Residents love the building's sense of community, attentive management, and refined amenities, including a gorgeous rooftop terrace, fully equipped fitness center, party lounge and 24-hour concierge. One car parking and locker is included, and ample visitor parking is available for your guests. Located just off Yonge and Davisville, with an amazing Walk Score of 96, you're steps from the subway, popular cafes, restaurants, June Rowlands Park, and the Beltline Trail-a local favorite for a stroll or morning run. This quiet boutique building offers a fabulous retreat in a convenient, world-class city location.This suite truly feels like a home, true midtown perfection within a quiet boutique building and steps to all amenities. (id:60626)
Harvey Kalles Real Estate Ltd.
359 Danny Wheeler Boulevard
Georgina, Ontario
BRIGHT 4 SPACIOUS 4 BEDROOM DETACHED, ADDED $100.000 PREMIUM LOT... BACKYARD OVERLOOKING A POND, LOCATED IN THE PRESTIGIOUS COMMUNITY OF GEORGINA HEIGHTS. DOUBLE DOOR ENTRY, OVER $100K SPENT IN RENOVATION AND UPGRADES, UPGRADED PIANO STAIRCASE W.WROUGHT IRON MASTER BEDROOM ENSUITE. LARGE KITCHEN WITH ISLAND AND PANTRY. WALK OUT BASEMENT, FULLY FENCED, RAVINE LOT. (id:60626)
Homelife/miracle Realty Ltd
14 Sable Drive
Hamilton, Ontario
Gorgeous 2 Storey Home With A Very Deep Lot Size, Located In The Sought-After Meadowlands Area Of Ancaster. This 3 + 2 Bedrooms Home Provides A Spacious Layout With Plenty Of Fantastic Finishing's Throughout And A Fully Finished Basement . Main Level Includes A Living Room, Formal Dining Room And Family Room With Gas Fireplace, Making It A Great Spot To Cozy Up During The Winter Months. Make Your Way To The Eat-In Kitchen Which Includes Corian Counter Tops And Ceramic Tile With Inlaid Accents Plus Walk-Out To Huge Sunroom And To The Deck Making It Easy For Entertaining And Summer Bbq's. Second Level Includes Master Bedroom With A 4-Piece En-Suite, Two Spacious Bedrooms And An Additional 4-Piece Bathroom To Complete This Level, Basement Has 2 Bedrooms And 3-Pieace Bathroom And A Spacious Living Room. Fully Fenced Backyard, Making It Your Own Private Oasis With No Rear Neighbours. (id:60626)
RE/MAX Aboutowne Realty Corp.
206 - 10 Old Mill Trail
Toronto, Ontario
Welcome to suite 206, a spacious and substantially renovated 2-bedroom + den condo in the sought-after Kensington I, a prestigious boutique residence at The Old Mill, conveniently located right on the subway line. The Kensington is currently undergoing stylish renovations throughout all common areas, thoughtfully designed to enhance its elegant, high-end living experience - all completed without special assessments.This spacious suites offers 1,339 sq. ft. of thoughtfully designed living space with a classic neutral decor, this suite is perfect for those seeking style, space, and location. Enjoy a sun-filled eat-in kitchen featuring brand new Fisher & Paykel appliances, quartz counter tops and backsplash, and a walk-out to the terrace. Unwind in the comfort of the king-sized primary suite with dual closets and a spa inspired ensuite bath with a deep soaker tub and walk-in shower with bench and new frameless glass shower doors. The entire unit has been freshly painted and features newly renovated bathrooms, new high quality laminate floors, new lighting, door hardware, and fresh new broadloom in both bedrooms giving it a crisp, modern feel throughout. The den is a separate room, ideal for a home office, guest space, or third bedroom alternative. One of the condos most remarkable features is the expansive 32' x 8' terrace, offering bright south-facing treetop views overlooking the beautifully manicured grounds. Location is everything, just steps to The Kingsway and Bloor West Village, with their charming shops and restaurants, and directly across from Old Mill Subway Station for easy downtown access. Nature lovers and pet owners will appreciate the location on the Humber Valley Ravine trail system, offering direct access to miles of scenic walking and biking paths that connect to the Martin Goodman Trail and the GTA's waterfront network. Truly a pet lover's dream - up to two pets under 30 lbs are welcome at The Kensington! (id:60626)
Sutton Group Old Mill Realty Inc.
21 Delray Drive
Markham, Ontario
Welcome To 21 Delray Drive In The Highly Sought-After Greensborough Community Of Markham! This Rarely Offered, Newer-Built Bungalow Blends Timeless Charm With Modern Convenience A Rare Find In A Subdivision Setting. Step Inside To Discover A Bright, Open-Concept Layout Featuring Soaring Ceilings, Large Windows With California Shutters, And Gleaming Hardwood Floors Throughout. The Spacious Living And Dining Areas Are Perfect For Entertaining, Complete With W Cozy Gas Fireplace And Abundant Natural Light. The Kitchen Offers Ample Cabinetry, A Breakfast Bar, And A Walkout To The Newly Finished Deck Ideal For Enjoying Your Morning Coffee Or Hosting Summer BBQs. The Primary Suite Boasts A Private Ensuite And Generous Closet Space, While The Second Bedroom Offers Flexibility For Guests, A Home Office, Or Hobbies. Additional Features Include A Single-Car Garage With Inside Entry, Main-Floor Laundry, And A Freshly Painted Interior That's Move-In Ready. Conveniently Located Near Parks, Schools, Shops, And GO Transit, This Home Is Perfect For Downsizers, Young Families, Or Anyone Seeking The Ease Of Single-Level Living In A Vibrant Neighbourhood. Don't Miss This Unique Opportunity To Own A Bungalow In One Of Markham's Most Desirable Communities! (id:60626)
RE/MAX Ultimate Realty Inc.
1924 Forrester St
Saanich, British Columbia
Welcome to this storybook-style character home in a friendly,walkable neighborhood.This well cared-for 3 bed,1.5 bath home features a bright inviting interior with lovely hardwood floors. The main level offers a cozy living room,separate dining room,kitchen,two bedrooms & a full bath. Downstairs you’ll find a third bedroom,half bath & a spacious rec room perfect for hobbies,work, or play. The sellers have recently made upgrades that include new wiring & brand new blown-in attic insulation to keep you warm this winter. Step from the kitchen onto a large deck overlooking a private,peaceful backyard oasis perfect for gardening or relaxing.Mature landscaping front & back provides colorful blooms,fruit trees & year-round greenery.A hidden front balcony offers a quiet perch to enjoy watching the neighborhood go by. Just steps from schools, parks,shops,cafés, & transit. A short commute to Camosun,UVIC,Oak Bay, or Downtown this home perfectly blends timeless charm with modern convenience. (id:60626)
Engel & Volkers Vancouver Island
49 Clifford Dalton Drive
Aurora, Ontario
Aurora St. John's Forest 3+1 Bedroom 3 Washroom Detached House Built by Mattamy! 9Ft Ceiling On The Main Floor, Very Bright, Spacious Open Concept Layout, Modern Design Kitchen With Stainless Steel Appliance And Upgraded Granite Counter Tops. Loft Area on 2nd Floor. Cork Floor for Cozy Bedrooms is Softer, More Comfortable Feel with Excellent Sound Insulation. Natural Light from Sun Tunnel on The top of Master Bedroom Washroom. Extended Driveway Interlock with 3 Parking Spots. Professional Landscape and Perfect Maintenance by Original Owners. Close to Highway 404, T & T, Super Store, Parks, Schools, Restaurant, etc. Ready to Move in & Enjoy! (id:60626)
Master's Trust Realty Inc.
11 Welbourne Court
Ajax, Ontario
Stunning detached home in Northwest Ajax, featuring 4 spacious bedrooms upstairs and a beautifully finished basement with 2 additional bedrooms, a kitchen, and a separate entrance. Enjoy bright, open-concept living spaces and generous-sized rooms throughout. The home is meticulously cared for inside and out, with landscaped curb appeal and a private backyard perfect for entertaining or relaxing. Located close to top-rated schools, parks, trails, shopping, and major commuter routes, this home combines comfort, convenience, and community living in one of Ajax's most sought-after neighborhoods. A rare opportunity to own a spacious and move-in-ready home! (id:60626)
Exp Realty
151 Seguin Street
Richmond Hill, Ontario
A Brand New Freehold End Unit Townhome with two separate entrances, front & back, Long Driveway ( will fit 2 Cars & 1 Car in the Garage) plus Spacious Backyard. This Gorgeous 4 Bedrooms & 4 Washrooms, Huge kitchen layout with floor to ceiling cabinets, granite countertops, compliments with extra wide custom made Island with separate living room & family room plus finished Basement. Being an End Unit with Extra Windows gives you a feeling of a Semi-detached house. Prime location in Oakridge Area in Richmond Hill. (id:60626)
Homelife/miracle Realty Ltd
1694 Sharon Street
North Dundas, Ontario
NOW COMPLETE!!! Welcome to Zanutta Construction's newest model 'THE LOLA' in the highly sought after Silver Creek Estates community. Introducing a remarkable 2,074 square foot bungalow that embodies modern elegance and comfort. As you step through the large foyer, you are greeted by impressive floor-to-ceiling sliding glass doors that overlook a serene courtyard, inviting natural light to flood the space and creating a seamless connection with the outdoors.The main area features soaring vaulted ceilings that enhance the open concept design, making it feel spacious and inviting. The living room showcases a stunning floor-to-ceiling fireplace, serving as a captivating centerpiece that adds warmth and charm to the home. This thoughtfully designed bungalow with 9' ceilings and luxury vinyl throughout includes three spacious bedrooms, with the master suite boasting a luxurious ensuite bathroom featuring a walk in shower, separate tub, and double sinks for added privacy. The additional two bedrooms are well-appointed and perfect for family members or guests. Practicality meets style with a dedicated mud room, ideal for managing daily activities, and a convenient laundry room that simplifies chores. The absence of carpet ensures easy maintenance and a clean, contemporary look. An oversized garage provides ample space for vehicles and storage, catering to all your organizational needs. Situated on an estate lot that has been freshly topsoiled and seeded, with no rear neighbours, this property offers peace and privacy, making it an ideal retreat for relaxation and entertainment. Experience the perfect blend of luxury and functionality in this stunning bungalow. Immediate occupancy available. Some pictures have been virtually staged. HST included in purchase price with rebate to builder (id:60626)
Innovation Realty Ltd.
Range Road 254
Rural Vulcan County, Alberta
Large house, Large shop, Large property! Not very often does a property of this caliber come up for sale. The land consists of 108 acres of natural never broke grassland that is fully fenced and cross fenced. At 1860 square feet the main area of the house will accommodate a large family or entertaining friends. An open floor plan, Vaulted ceilings, 3 bedrooms, 1.5 baths (plus en suite), family room, sitting room, fireplace, breakfast nook and kitchen make up some features of the main floor. On the west side of the house there is a 350 sq ft fully enclosed sun room with 4 skylights. Attached to the sun room is a 420 square foot deck. The front entry also has a partially covered 250 square foot deck. Down stairs has been framed with an additional 2 bedrooms, also a 3rd bedroom is possible. There is a 750 square foot double over sized attached garage on the south side of house. You can access the main level of the home from this garage. Above this garage is an additional 750 sq foot vaulted area, with deck , which is ample room for any purpose you might require. Facing east there is a triple over sized attached garage. From this space you can access the basement of the home. As you can see there are multiple options for this home; anything from hobbies, collections, home office spaces, even possible shared accommodations. Just north of the home sits the shop. At 3300 square feet on the main level and 2000 square feet on the upper level, the sky is the limit with possibilities. So whether you are into horses, cows, pigs, chickens, cars, trucks or a home business, this place is for you. Being that this property is still being worked on, there are plenty of options when it comes to finishing it out and possession. Call your favorite agent today to book an appointment!!! 2023 renovations. -All the ceilings in the home have been scraped and re textured. The whole house has been painted.The roof gables have been done with smart board. Stone corners on both attached garages. Exposed aggregate sidewalks. New exterior lights. Power, water,sewer,gas all ran to the shop. New for 2025!!! All new flooring through main floor. Masive 4 zone septic field installed. More lanscapimg has been done. A large garden area has been put in. Heavy duty commercial door opener in the shop. (id:60626)
Century 21 Foothills Real Estate
77 Singhampton Road
Vaughan, Ontario
Stunning 1 yr old, 2-Storey Modern Townhouse in Prime Location (427 & Major MacKenzie) ! Welcome to your dream home! This Brand-new modern townhouse seamlessly blends style and comfort, featuring an open-concept living space flooded with natural light. Enjoy a large kitchen with brand new stainless-steel appliances, sleek cabinetry and a spacious island perfect for entertaining. Hardwood flooring throughout main floor, wooden staircase and iron pickets leading to second floor. Second floor includes a large primary bedroom with walk-in closet and a 4-piece bathroom with luxurious free-standing bathtub. 3 other bedrooms are generous sizes. Second floor has another 4-piece bathroom and side by side laundry. Newly developed area with grass already installed. Smart home technology and eco-friendly features ensure comfort and savings. Located in a vibrant neighborhood, you're steps away from schools, shops, dining, and parks. Don't miss your chance to own this exceptional turn-key property! Schedule a showing today! (id:60626)
Right At Home Realty
84 Allanford Road
Toronto, Ontario
Welcome to this unique gem in sought-after Inglewood Heights, Tam O'Shanter-Sullivan, Scarborough. Enjoy family-friendly living close to transit, shopping, top-rated schools, parks, golf, community centres, and minutes to Hwy 401/404. The stunning kitchen features brand new quartz countertops, new deep double undermount sink, new chrome pull-out faucet, high-gloss white cabinetry, ceramic backsplash, and all matching white appliances. Large windows brighten the sink and breakfast area, overlooking a 340 sq ft patio. With 2,000 sq ft of total living space, the main floor offers 3 spacious bedrooms with closets and a 4-piece bath. The finished basement has 2 large bedrooms, a 3-piece bath, and generous living areas on both floors. A separate entrance allows for potential income with minor reconfiguration. Hardwood and ceramic floors span the main level, complemented by modern lighting, updated windows, new window treatments, and fresh paint throughout. The raised basement floor is carpeted for comfort. The oversized laundry room includes a deep sink plus washer/dryer. Set on a pie-shaped lot (63 ft front, 102 ft deep, 40 ft rear), the home has a double driveway and single garage with front and rear doors, allowing vehicle access to the backyard. The 23 ft garage with 11 ft ceiling has hot/cold water, mezzanine storage, and space for a hydraulic lift. Behind it, a 425 sq ft patio offers more parking or entertaining space. The fenced backyard includes gardens, a 10x10 metal shed, and paver patio for BBQs. Updates include furnace/AC (2016) and roof shingles (2019). Meticulously maintained by the original owner, this home is ideal for families seeking space, flexibility, and a vibrant community. (id:60626)
Century 21 Leading Edge Realty Inc.
1951 Austin Avenue
Coquitlam, British Columbia
Spacious strata 1/2 duplex with 1984 sqft and NO monthly fees. This property offers a spacious layout with ample natural light throughout. 3 beds / 1 bath up, with a 1 bed/1 bath mortgage helper, with it's own kitchen, down. Private outlook with ravine to one side. In a super convenient location that provides excellent transit options and close to schools, shopping and parks. A great opportunity to get into central Coquitlam. (id:60626)
Royal LePage Sterling Realty
95 Willowridge Road
Toronto, Ontario
Spacious 4+1 bedroom, 4 bathroom home sitting on a 49 x 130 foot lot in Richview, Etobicoke. With over 2,600 sq ft of combined living space, this home features hardwood floors throughout, a bright and open living/dining room, kitchen with walk-in pantry, and separate family room. Upstairs features 4 bedrooms, including a primary with ensuite. Finished basement includes in-law suite with kitchen, recreation room with fireplace, and office/5th bedroom. Other features include a large backyard, 2-car garage with mudroom access, plus driveway parking for 4 vehicles. Steps to future Eglinton LRT, top schools, major highways, airport, and shopping. Move-in ready or customize to your preference! Sellers are highly motivated and are open to all reasonable offers! (id:60626)
Ipro Realty Ltd
5 Bracken Parkway
Squamish, British Columbia
Is this the opportunity you've been looking for? Big (11,500+) sq.ft. lot (depending which gov't authority you quote) in a private cul-de-sac in quiet Brackendale. Purchase and hold for future development or settle in now and let the land appreciate. South facing rear yard with tons of storage (2 garages) and room for a garden and playset. Short walk to Brackendale Elementary and Don Ross Middle Schools. Lots of storage for gear and equipment. Basement is virtually unfinished with tons of opportunity for rec or play or work shop or ??. Some great views of mountains from this home as well. Like all of Squamish - sunny days really are the best!! Property sold AS IS WHERE IS - Exterior buildings in poor shape. (id:60626)
Oakwyn Realty Encore
3445 Hopwood Pl
Colwood, British Columbia
Welcome to this beautifully appointed 4-bed, 3-bath home plus den, perfectly situated in a peaceful cul-de-sac. Offering over 2,200 sq. ft. of thoughtfully designed living space, this home combines elegance, comfort, and functionality. The inviting open-concept floor plan is highlighted by rich wood floors, a cozy gas fireplace, and coffered ceilings that add sophistication to the living and dining areas. The gourmet-inspired kitchen flows seamlessly into the main living space, creating the ideal setting for both family living and entertaining.Upstairs, has a rare 4 bedrooms! The luxurious primary suite features a spacious walk-in closet and a spa-like 5-piece ensuite with heated floors for year-round comfort. Outdoors, the property is enhanced by tasteful landscaping, a fully fenced yard, and ample storage options, including a double garage and an approx. 3'-4’ crawlspace.This exceptional home is the perfect blend of style and practicality—book your private showing today and experience all it has to offer! (id:60626)
Pemberton Holmes Ltd. - Oak Bay
2852 Canyon Crest Drive
West Kelowna, British Columbia
For more information, please click Brochure button. Welcome to this stunning new home located in the highly desirable Tallus Ridge community of West Kelowna, offering 2,820 sq ft of beautifully finished living space and breathtaking views of Shannon Lake from the front deck. The main house features 4 spacious bedrooms and 3 full bathrooms, designed with comfort and style in mind. The kitchen is a true highlight with a large island, high-gloss acrylic cabinets, soft-close doors and drawers, elegant quartz countertops, and upgraded Whirlpool stainless steel appliances. Throughout the second floor, you’ll find engineered hardwood flooring, while all bathrooms feature sleek porcelain tiles. The living area is bright and airy with modern LED lighting, upgraded fixtures, and a cozy gas fireplace. This home is equipped with central air conditioning, a central vacuum system, a gas dual-speed furnace & a gas water heater. Enjoy outdoor entertaining with a gas BBQ hookup on the back patio. The property also includes a large double garage and an additional parking space on the right side of the lot—perfect for an RV or boat. Downstairs, a fully legal 2-bedroom suite offers a private entrance, full kitchen, in-suite laundry, stainless steel appliances, a separate water heater, and a spacious concrete patio—ideal for extended family or rental income. The suite features waterproof plank flooring for durability and comfort. Don’t miss the opportunity to own this exceptional property. (id:60626)
Easy List Realty
200 Grand Boulevard Unit# 137
Kamloops, British Columbia
Come and view this stunning new home built by a Kamloops Keystone Award-winning builder. This beautifully designed rancher offers over 1,800 sq. ft. on the main floor, making it perfect for those who want the convenience of one-level living. A one-bedroom legal suite provides the ideal space for family or extra income potential. The grand sundeck is perfect for entertaining guests or enjoying peaceful sunset evenings. With a spacious driveway offering plenty of parking, this low-maintenance home allows you to come and go with ease. Inside, the living room features elegant coffered ceilings that add a touch of sophistication and style. The massive kitchen and dining area provide the perfect setting for hosting large family gatherings. Don’t miss this incredible opportunity—schedule your viewing today! (id:60626)
RE/MAX Real Estate (Kamloops)
3174 Royal Court
Abbotsford, British Columbia
West Abbotsford Situated On A 9788 Sq Feet Lot In A Cul-de-sac That Is Walking Distance To Schools, Transit, And The Matsqui Recreation Center. High Street Shopping, Walmart, Save-on-foods, Restaurants, & Hwy 1 Are Just Minutes Away. The Home Is Move-in Ready With An Updated Kitchen/washroom, Lighting Fixtures And Fresh Paint. The Exterior Is Upgraded With New Windows, Doors, Hardi Plank, Newer Roof. Park One Car In The Garage And Big Five Car Driveway. Book Your Private Showing Today. (id:60626)
Planet Group Realty Inc.
101 Mccrae Place
Waterloo, Ontario
Welcome to this beautiful bungalow with a walk-out basement, nestled in the highly sought-after Beechwood West community. Ideally located close to all amenities, this home blends comfort, convenience, and charm. The main floor showcases a bright, open-concept layout with a spacious kitchen featuring granite countertops, a ceramic backsplash, and a functional island—perfect for everyday living and entertaining. The kitchen opens to the cozy family room, creating an inviting space for gatherings. A separate dining room and a formal living room offer additional areas to relax or host guests. You’ll love the character of the distressed hickory hardwood flooring that flows throughout the carpet-free main level. This floor also includes three generous bedrooms and two bathrooms, including a private ensuite in the primary bedroom. The walk-out basement adds even more living space, offering a large recroom, two additional bedrooms, and a bathroom—ideal for guests, teens, or a home office. Unwind at home with your own hot tub and sauna, or enjoy the nearby community centre with a swimming pool and tennis courts. A double car garage and a spacious 23' x 19' laundry/utility room provide ample parking and storage space. Windows and roof shingles have been updated within the last 10–15 years and the furnace and central air conditioning were newly installed in March 2025, giving you peace of mind for years to come (id:60626)
Royal LePage Wolle Realty
23 - 260 Eagle Street
Newmarket, Ontario
Welcome to 260 Eagle Street, a collection of luxurious 3-storey townhomes situated in the heart of Newmarket. These exquisite homes offer modern living at its finest, combining style, comfort, and convenience in one prime location. Featuring 3 spacious bedrooms and 4 elegant bathrooms, these townhomes are perfect for families or professionals seeking both space and luxury. This home is thoughtfully designed with a built-in elevator for easy access to all levels, and a convenient laundry room located on the third floor. The interior showcases high-end quartz countertops throughout, offering a sleek, modern touch in both the kitchen and bathrooms. An oversized garage with garage opener and provides ample parking and storage, while the interlock driveway adds a beautiful touch to the exterior. Situated in one of Newmarket's most desirable neighbourhoods, 260 Eagle Street offers easy access to shops, restaurants, parks, and schools, making it the ideal location for those seeking a vibrant lifestyle. Don't miss out on the opportunity to own one of these exceptional townhomes. Schedule your private showing today to experience the luxury and convenience of 260 Eagle Street firsthand. (id:60626)
Century 21 B.j. Roth Realty Ltd.
21 Gibson Drive
Erin, Ontario
Don't miss the opportunity to own this beautiful 2577 SF 4 bedroom, 4 washrooms detached home Nestled in the peaceful, scenic town of Erin. The open-concept main floor boasts waffle ceiling, pot lights, a spacious and a modern kitchen, with large island, Gas stove and Extra large windows bring in lots of sunlight. Direct access to a double car garage through the mudroom. Upstairs the primary suite offers huge walk-in his and her closet and a 5-piece Ensuite with Double sinks, freestanding tub and convenience of second-floor laundry. Stained Oak Staircase & Hardwood on the main and Hallway. The unspoiled basement, featuring a rare cold cellar, is ready for your personal touch. (id:60626)
Homelife/miracle Realty Ltd
20 Tarmola Park Court
Toronto, Ontario
Brand New Never Lived IN Freehold Semi-Linked Townhome - No Fees - Belmont Residences - Sterling 1 Model 2,101 Sq Ft. 3 Stories of Finished Space (+Unfinished Basement) High Velocity 2-Zone Heating System-Appliances. Great Location Close To Transportation, Shopping Etc. Freehold - No Fees ! (id:60626)
Intercity Realty Inc.
149 Sunforest Drive
Brampton, Ontario
Welcome to this beautifully maintained detached home, featuring 4+3 spacious bedrooms and 3+2 bathrooms, perfect for families of all sizes. The thoughtfully designed layout offers a bright, open-concept living and dining area, a large kitchen with ample storage, and comfortable spaces ideal for both entertaining and everyday living.A separate entrance provides added flexibility - perfect for an in-law suite, home office, or potential rental income. Outside, enjoy a private backyard with a two-tier deck and ample parking.Nestled in a desirable neighborhood, this home is conveniently close to schools, parks, shopping, and transit, offering the perfect blend of comfort and convenience. (id:60626)
Sam Mcdadi Real Estate Inc.
24 Michael Power Place
Toronto, Ontario
Welcome to this beautiful 3 Bedrooms + Office, 2 bath Executive Townhome in Charming Islington Village !! Highly sought-after Neighborhood, just 5 to 7minutes from Kipling & Islington subway station providing Quick and easy Access to the city, major highways 427 & QEW, public transit & park across the street and local Amenities, this home offers conveniences stores, Restaurants & schools. The Main Floor features A spacious Office, offering an excellent opportunity for working from home professionals + bathroom. Elegant Hardwood Floors all over the House with Large window brings in an abundance of natural Light. The spacious Living and dining Areas flow effortlessly into the modern Kitchen, with direct access to A Private Balcony ideal for relaxing or hosting Gusts. On The Third Floor Boasts two Generously sized split bedrooms , Providing Privacy and comfort along with a well appointed 4 piece bathroom featuring A Jacuzzi , and separate glass Enclosed Rain shower. On The Upper level you will find a generous primary Bedroom with custom wall Closet ,retreat with its own private balcony, Offering A Tranquil Space To Unwind. The Comfort of A Newer AC & New Roof (2023) & Livable one car garage with Extra storage spaces. The condo corporation maintenance fee of $527.19 includes cold water, building insurance, exterior maintenance (roof, windows, doors, and façade), landscaping, garbage removal, grass cutting, and snow removal, cleaning windows and doors . (id:60626)
Executive Real Estate Services Ltd.
1425 Blackmore Street
Innisfil, Ontario
Top 5 Reasons You Will Love This Home: 1) Discover this beautifully designed spacious home, offering comfort, style, and functionality, while boasting four generous bedrooms, a versatile upper level family room complete with a charming balcony, and a fully finished walkout basement, perfect for entertaining or creating an additional private retreat 2) Step inside to find tall 10' ceilings, expansive windows that flood the space with natural light, and elegant hardwood flooring that flows through the main level and upper hallway, alongside 8' interior doors, gas fireplaces in both the family room and living room creating cozy gathering spaces, and a dedicated main level office with a stylish glass door providing the ideal work-from-home environment 3) The heart of the home, the kitchen, is a true show-stopper, featuring sleek stainless-steel appliances, a massive quartz island, modern backsplash, and an integrated office nook, with abundant cabinetry, there's no shortage of storage for all your culinary needs 4) The primary suite is a serene sanctuary, delivering a huge walk-in closet and a spa-inspired ensuite bathroom complete with a soaker tub, glass walk-in shower, and double sinks for added convenience and luxury 5) Outside, enjoy the peaceful privacy of a backyard framed by mature trees, creating a natural oasis, ideally located just minutes from beautiful beaches, vibrant restaurants, shopping, and more, providing seclusion and accessibility. 3,067 above grade sq.ft. plus a finished basement. *Please note some images have been virtually staged to show the potential of the home. (id:60626)
Faris Team Real Estate Brokerage
5382-Lot B Manson Ave
Powell River, British Columbia
This beautiful,quiet, and private waterfront lotand House isover Three and half acres on Cranberry Lake. Just minutes from all amenities, enjoy viewing the abundant wildlife or a paddle around and catch something for dinner in Cranberry Lake.Rare to find such big potential in town. The lot is next to 5382 Manson Ave. The two parcels are being sold together. (id:60626)
RE/MAX Powell River
3375 Hedley Street
Abbotsford, British Columbia
FAIRFIELD AREA IN WEST ABBOTSFORD!! Beautiful & Spotless 3270 sq ft Rancher with 2 car garage. 1718 sqft MAIN FLOOR features Spacious 15 ft living room (with large picture window) that extends to dining. Bright white kitchen with bar stool island opens to 18 ft family room (with cozy gas fireplace)& eating area (access to updated entertainment deck & back yard. 3 bedrooms on main. Master suite with 3 pc ensuite. Unfinished BSMT (needs exterior door) would make a great 2-3 bedroom suite!! location near Clearbrook Elementary, MEI, Matsqui Rec Center, (5 minutes to freeway & 7 Oaks Mall)Easy to view/Quick possession possible. This is the home you have been waiting for you. (id:60626)
Sutton Group-West Coast Realty (Abbotsford)
11990 Dover Street
Maple Ridge, British Columbia
Don't miss this fantastic investment opportunity featuring a 3BR home on the main level plus an additional suite below. Situated on a large lot over 10,000 SF, the property is able to be redeveloped with up to 6 units for Urban infill. The property also falls under the new Lougheed Transit Corridor Area Plan underway, which may allow for additional redevelopment opportunities in the coming year. Enjoy outdoor living in the fully-fenced backyard, perfect for kids or pets. Conveniently located just off the highway, this home combines peaceful living with easy access to commuter routes, schools, shopping, and recreation. (id:60626)
Sutton Group - 1st West Realty
Sutton Group-West Coast Realty
10 Chestnut Drive
Rockwood, Ontario
Stunning Bungaloft with Scenic Views in Rockwood Perched at the top of the hill on an oversized corner lot, this beautifully upgraded Charleston-built bungaloft offers incredible views of Rockwood and the surrounding landscape. With 2+1 bedrooms, 3.5 baths, and a double garage, this 1.5-storey home blends luxury, comfort, and low-maintenance living. Inside, enjoy 9’ ceilings, oversized windows with Hunter Douglas blinds, and an open-concept main floor. The gourmet kitchen features granite countertops, ceiling-height cabinetry, high-end appliances, and opens to a spacious Great Room with vaulted ceilings, gas fireplace, and access to a sunny deck with privacy fencing, BBQ gas line, and water hookup. The main-floor primary suite includes a walk-in closet and spa-like ensuite with heated floors and oversized custom shower. A large laundry room with pantry and garage access sits just off the kitchen. Upstairs, the loft offers a bright living space with skylight, full bath, large bedroom with walk-in closet, and additional lounge area. The finished lower level features above-grade windows, a large rec room, full bath, generous bedroom, and a lockable storage room or workshop. The landscaping is simple, beautiful, and easy to maintain. Recent updates include a new furnace (2025). This home is part of a well-managed condo community that handles snow removal and street lighting. It’s a short walk to the elementary school, with high school bus access nearby. Pet-friendly, safe, and community-focused, this home offers relaxed living at its best. Just move in and enjoy! (id:60626)
Casora Realty Inc.
414 Falls Street
Nelson, British Columbia
Exceptional investment opportunity in the heart of downtown Nelson.** This fully tenanted 7-plex is ideally located just steps from Baker Street, restaurants, cafes, and local businesses, offering both convenience and lifestyle appeal. The property boasts beautiful lake and mountain views, a rare advantage for a multi-family asset in this central location.Well-maintained and professionally managed, the building has seen recent upgrades including a new fire alarm panel, annual inspection systems, and secure keypad entry. With stable tenants in place, low vacancy history, and steady rental income, this property provides reliable cash flow today with strong long-term potential. The city has also shown support for additional residential density in the area, opening the door to possible future upside. Whether you’re looking to expand your portfolio or secure a foothold in Nelson’s thriving rental market, this 7-plex combines income stability with prime location and future opportunity. (id:60626)
Coldwell Banker Rosling Real Estate (Nelson)
1616 Agnew Ave
Saanich, British Columbia
This spacious 5 bed 2 bath family home is on a quiet cul de sac in Gordon Head, situated on a large, level, fully fenced and sunny lot, with views of Mt Doug from the deck. Impressive kitchen with SS appliances, cherry cabinets w/soft-close hinges, dovetailed wood drawers & Cambria quartz countertops, which is open to the dining room with french doors to the cozy and private sunroom. In the living room, you'll enjoy the large south facing bay window to bring in the light and gas fireplace to cozy up to in the cold months. Upstairs you'll find two large bedrooms, a bathroom, and high end laminate floors. On the ground level entry you'll find 2 more bedrooms, a full bath, family room (5th bedroom), and large laundry/utility room. Close to fantastic schools, shops, and Mt. Doug Park. Suite potential or great for extended family - 2 full floors accessed by personal elevator! Heat pump and gas forced air furnace. RV parking too! Check out the media links for more! (id:60626)
Oakwyn Realty Ltd.
20712 52 Avenue
Langley, British Columbia
Beautiful split-entry home on quiet cul-de-sac next to Nicomekl Trails, with RV parking! This 4 bed, 2 bath home features an open layout with island kitchen, pendant lights, stainless appliances, crown mouldings, laminate floors, vinyl windows, new furnace & hot water tank, 5pc bathroom with jetted tub. Walk out from the dining room to a south-facing covered deck overlooking the fully fenced backyard. Downstairs offers a 4th bedroom, rec room, workshop, and full laundry room. Extra-wide driveway, beautifully landscaped. Walking distance to multiple trials, Blacklock Fine Arts, shopping, Al Anderson Pool & more. A perfect family home! (id:60626)
RE/MAX Treeland Realty
3578 Fraser Street
Vancouver, British Columbia
Exciting retail-level investment with AAA Telus tenant already in place! This hassle-free, turn-key opportunity is located in a hyper-central location at the high-exposure corner of Fraser Street & 20th Avenue in Vancouver. Positioned in a vibrant mixed-use neighbourhood with both residential and commercial traffic, and a bus stop right at the front, this 894 SF street-level unit features 10' ceilings and a functional square layout, ideal for a wide range of business uses. With 43 residential units above and a secure lease with a nationally recognized tenant, this is a rare chance to own a stable, income-generating property in one of Vancouver's fastest-growing corridors. Investors welcome! Showings by appointment only. Please do not disturb tenant. (id:60626)
Ocean City Realty Inc.
235 West Lane
Moncton, New Brunswick
This fantastic 6-unit property is a must-have addition to your portfolio. Situated within walking distance to Moncton Hospital and all conveniences, its prime location is unbeatable. Each unit boasts 3 bedrooms, making it an exceptional investment opportunity. Don't miss out on this gemschedule your viewing today! Kindly provide a 24-hour notice for all showing requests to respect the tenants. Contact your trusted REALTOR® now to secure your appointment. (id:60626)
Assist 2 Sell Hub City Realty
17 Sir Kay Drive
Markham, Ontario
Sitting in the heart of Markham Village. Fully functional Boutique 3 bed Spacious Bungalow raised detached home. Sun-filled Backyard with a full size swimming pool. Well-Kept Family Home on A Decent Lot With Double Carport Garage and Spacious Interior Layout. Hardwood Floor on Main & Upper Floor. Fully Finished Basement With Separate Entrance in Backyard. Ideal for potential rental Income or In-Law/Nanny Suite. Well-Maintained Swimming Pool. Lots of storage. Tranquil Tree Lined Yard With Extra Privacy. Situated On A Quiet Street. Mins to Schools, Tennis Club, Parks, Transit, Go station & Hospital, Highway, Markville Mall, etc. (id:60626)
Keller Williams Realty Centres
5008 Bunting Court
Kelowna, British Columbia
THE SELLER WILL REVIEW ALL RESAONABLE OFFERS FOR THIS LOVELY FAMILY HOME ON A QUIET COURT WITH LAKE VIEWS IN THE DESIREABLE UPPER MISSION. This 4-bed 4-bath family home is located on a quiet Court and steps to the Powerline Park and Frazer Lake. From the 18' entry foyer to the open concept kitchen/living/dining room area this home offers space and an abundance of light throughout. The spacious kitchen with corner pantry is truly the heart of this one-owner custom-built home. The oversized primary bedroom with balcony offers beautiful views from the bridge to Peachland, there is a walk-in closet and a 5-piece ensuite with corner tub and heated floors. Two additional and generously sized bedrooms plus a 4-piece main bathroom make up the top floor. The main floor offers a large laundry/mud room with sink. The walkout basement offers a large bedroom, perfect for guests or a teenager, another full bathroom, a media/recreational space, and room for a gym (currently used as a Highland Dancefloor). There is a balcony, a covered sundeck, a front-door covered veranda, and a sun patio in the rear yard. This home has multiple oversized closets, storage rooms, plus a high ceiling in the garage for additional storage - just what most families need! The pool-sized fenced yard also offers tiered mature garden areas. There is space for multiple cars on the driveway, and there is a double-length RV parking area that can accommodate both a trailer and boat. Don't miss out! (id:60626)
RE/MAX Kelowna
125 42324 Twp Rd 632
Rural Bonnyville M.d., Alberta
Country Luxury awaits in this custom built 2 storey home complete with a custom shop nestled in the trees on a meticulously manicured 1.6 acres in Country Road Estates. Just minutes from Cold Lake, every detail in this home has been handpicked - from the custom kitchen with butler pantry to the 2-storey stone fireplace, to the show-stopping staircase leading upstairs. The primary bedroom upstairs is your own oasis and is complete with an impressive walk in closet and an ensuite you could only dream of. This home has 5 bedrooms, 4 bathrooms and a fully finished basement with heated floors and a custom wet bar perfect for entertaining. Outside is treed on all sides and is complete with attached heated triple garage, stamped concrete driveway, and a 40x60 heated shop with 15ft ceilings. Everything you could dream of in a home both inside and out, and right on the outskirts of Cold Lake - opportunities like this don't come along often. (id:60626)
Royal LePage Northern Lights Realty
985 Queensdale Avenue
Oshawa, Ontario
***TO BE BUILT***Welcome to Kings Cross by award winning builder Holland Homes! Kildare Model, detached two-storey home offering the rare opportunity to own a beautifully appointed property in one of the area's most sought-after neighbourhoods. Spanning an impressive 2,579 square feet, this thoughtfully designed home features four spacious bedrooms and three elegant bathrooms, making it ideal for families and professionals alike. The location is unbeatable just minutes from top-rated schools, everyday amenities, and convenient transit options, ensuring seamless living for all lifestyles. Inside, you'll be greeted by rich hardwood flooring and a welcoming front foyer with a walk-in coat closet for added functionality. The heart of the home is the chef-inspired kitchen, showcasing sleek quartz countertops, a central island perfect for casual dining or entertaining, and a generous walk-in pantry to meet all your storage needs. The adjoining great room is bathed in natural light thanks to oversized windows and features a cozy gas fireplace, creating the perfect ambiance for relaxing or hosting guests. Upstairs, the primary suite offers a luxurious retreat with a four-piece ensuite that includes a stand-up shower and a deep soaker tub, along with a spacious walk-in closet. The additional bedrooms are equally impressive, each with ample closet space, and the third bedroom boasts its own private balcony a charming touch that adds character and charm. Please note that this home is still to be built, and the photos shown are from a previous model and may not reflect final finishes. Don't miss your chance to make this exceptional property your new address. This is more than just a home its a lifestyle upgrade waiting to happen. (Taxes have not yet been assessed. SqFt & Room Measurements as per Builders Floorplans) (id:60626)
Land & Gate Real Estate Inc.
1206 2770 Sophia Street
Vancouver, British Columbia
Welcome to the Architecturally stunning Stella building in the heart of Mt. Pleasant! This RARE 2 level Penthouse is an Entertainer's dream that features a private 147 SF balcony + 358 SF Sundeck where you will love entertaining friends and family and where you'll peacefully enjoy your coffee in the mornings. This spacious 1,030 SF 1 bedroom + Possible 2nd bedroom layout features electronic blinds, new irrigation system and custom planters in both patios, soaring 9'2 ceiling, in-suite storage, PANORAMIC South facing VIEWS, huge windows streaming natural light, a terrific floor plan and 2 parking stalls. Located in one of the city's most vibrant neighbourhoods you will be steps away from Main St restaurants, craft breweries, coffee shops, trendy bars and boutique shopping. (id:60626)
Stilhavn Real Estate Services
1924 14th Ave
Campbell River, British Columbia
This well maintained 4,000 sq.ft. commercial property offers exceptional functionality and versatility in a highly desirable location. Featuring 4 bays with over height doors, one with drive thru and one as a separate bay ideal for sub-lease, this space is perfectly suited for a wide range of industrial or service-based businesses. The building includes a front office with reception area, additional private office, kitchen/staff room and ample storage, including a mezzanine level. Heated with natural gas and powered with 220-amp. Rear lane access leads to a fully fenced, secure gated yard - ideal for vehicle or equipment storage. Excellent on-site parking and a high traffic location make this a stand out opportunity. Ideal for owner - occupiers or investors. (id:60626)
RE/MAX Check Realty
106 Maplestone Drive
North Grenville, Ontario
Welcome to 106 Maplestone Drive a beautifully crafted, newly built bungalow offering 5 bedrooms (3A/G +2) and 3 bathrooms, set on just over an acre of land & only 30 minutes to Ottawa. From the moment you arrive, the inviting covered seating area sets the tone for the exceptional craftsmanship found throughout. Step inside to a spacious, light-filled foyer with striking black accent walls and elegant marble tile. White oak hardwood flooring flows seamlessly throughout the open-concept main level, leading into a stunning chefs kitchen designed for both function and style.This thoughtfully curated space features quartz countertops, a gas range with a custom wood hood, stainless steel appliances, open shelving, an oversized island with seating, and ample cabinetry AND the window above the sink frames the private backyard, adding a perfect finishing touch! The kitchen flows into a bright dining area & airy living room with vaulted ceilings and a show stopping fireplace set into a custom accent wall. Down the hall, you'll find three generously sized bedrooms, including a primary suite with walk-in closet and a spa-inspired ensuite boasting dual vanities and beautiful tile work. A full main bathroom and convenient main floor laundry complete this level. The fully finished lower level offers exceptional bonus space with large windows that make it feel bright and above grade. It features a sprawling rec room, two additional bedrooms, a third full bath with double sinks, and plenty of storage. Both the basement and attached garage include insulated, radiant-ready slabs. The garage is fully spray-foamed, drywalled, and versatile enough to serve as a home gym, workshop, or studio. Additional features include full spray foam insulation throughout and a water treatment system with reverse osmosis to the kitchen and fridge. Hot water on demand is roughed in and can be changed before close. (id:60626)
Royal LePage Integrity Realty
1544 Granada Cres
Saanich, British Columbia
Nestled at the base of Mount Doug, this beautiful family home offers the perfect blend of tranquility and convenience, located on a peaceful, no-through street. Featuring a stunning slate fireplace, vaulted ceilings, and hardwood floors in the living and dining areas, this home exudes warmth and character. The spacious kitchen boasts granite counters and ample space for family gatherings. Upstairs, you'll find a generous master suite with ensuite, plus two additional bedrooms and a full bathroom. Downstairs includes a 4th bedroom, laundry room, and an oversized family/rec room, offering plenty of space for relaxation and entertainment. In addition to the main living area, this home includes a bright, self-contained one-bedroom suite with separate laundry (no sharing!), perfect for extended family or rental income. This is a fantastic opportunity to own a versatile family home in one of Victoria’s most desirable neighborhoods! (id:60626)
Team 3000 Realty Ltd
511 4660 Blackcomb Way
Whistler, British Columbia
Rarely available top floor condo in one of Whistler's favorite buildings! This wonderful property has abundant natural light and beautiful mountain views due to its prime upper floor location. It overlooks the generous outdoor pool and not tub area, rated one of the best in Whistler! Features include a king sized bedroom, in-suite washer & dryer, comfortable living area with gas fireplace, and a spacious deck to BBQ and enjoy the views. Lost Lake Lodge has a well-stocked fitness room, a games room, ski lockers, bike storage, secured underground parking, and easy access to walking and bike trails. Short-term rentals are allowed and managed through the onsite front desk. Easy to view! (id:60626)
Whistler Real Estate Company Limited
826 Alpine Avenue
Ottawa, Ontario
Motivated Seller - Priced Below Appraised Value! Brand-new semi-detached home with a modern design and a high-ceiling, legal 1-bedroom basement suite - ideal for rental income or extended family. Every detail is custom-built with quality and style in mind. Step through the impressive 8-ft slab entry door into a bright, open-concept living and dining area featuring soaring 10-ft ceilings, elegant lighting, and floor-to-ceiling Energy Star-rated windows. Enjoy 6" engineered hardwood flooring throughout the main and upper levels. The custom-designed kitchen is a showstopper, offering high-end appliances, built-in oven, beverage fridge, farmhouse ceramic sink, sleek cabinetry, and a hidden waste bin - where function meets luxury. The cozy family room features a natural stone, book-matched fireplace and a built-in bar closet with space-saving pocket doors. A wide patio door seamlessly connects the main floor to the backyard, perfect for entertaining or relaxing outdoors. Upstairs, you'll find three bedrooms, three modern bathrooms with smart mirrors, built-in closet drawers in every room, and a convenient second-floor laundry. The basement suite is thoughtfully designed with high ceilings, privacy, and enhanced soundproofing for comfort and energy efficiency. Situated in a vibrant, sought-after neighborhood, this prime location is just minutes to IKEA, Hwy 417, Bayshore Mall, and the future LRT hub. Enjoy easy access to parks, the beach, and public transit - offering the best of city living. The proposed listing price is below the builder's investment in high-end finishes, making this an incredible opportunity. Don't miss your chance to own a home that blends luxury, style, and income potential. Book your private showing today! (id:60626)
Royal LePage Team Realty
27 Sonic Way
Toronto, Ontario
This luxury 3-bedroom townhouse features 9-foot smooth ceilings throughout. Sunlight pours in through floor-to-ceiling windows showcasing park views. The open-concept kitchen impresses with custom cabinetry, stone slab countertops, and an oversized island. The ground-level suite offers heated floors, a kitchenette, private washroom, and separate entrance - ideal for guests or rental income. Enjoy direct garage access from the foyer. Premium condo amenities include a gym, sauna, game rooms, and rooftop barbecue area. The location can't be beat - walkable to the future Crosstown LRT and TTC hub. Surrounded by parks and shops, it's minutes from the DVP, 401, Science Centre, and Museum. (id:60626)
Bay Street Group Inc.

