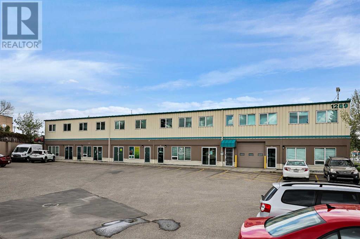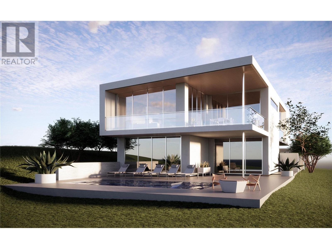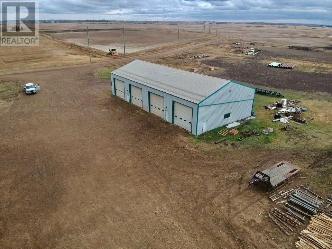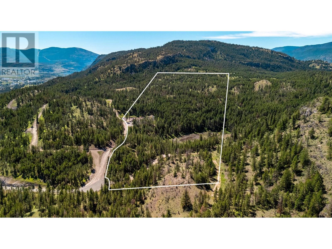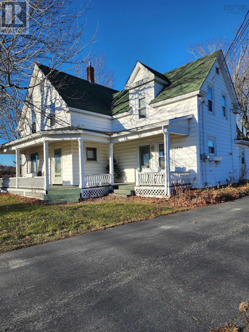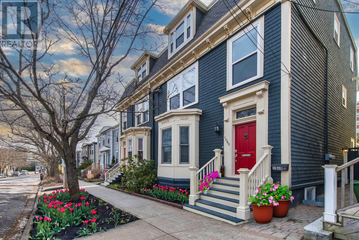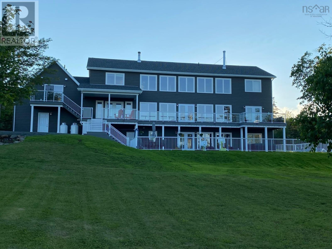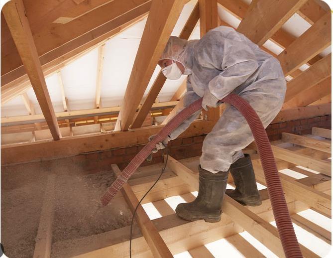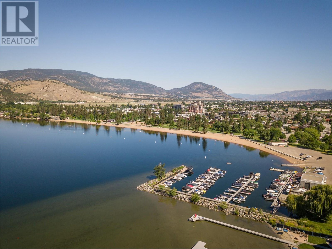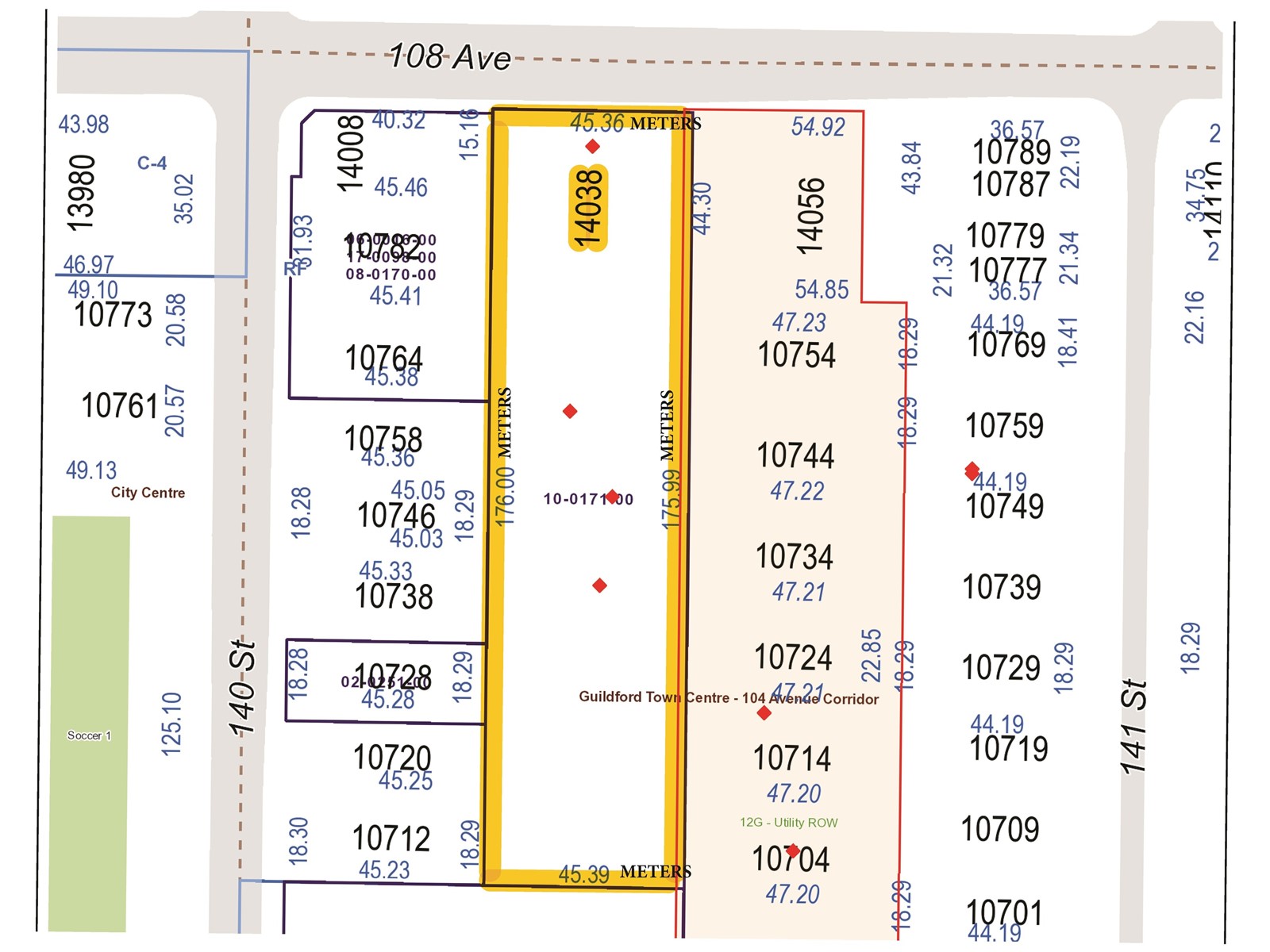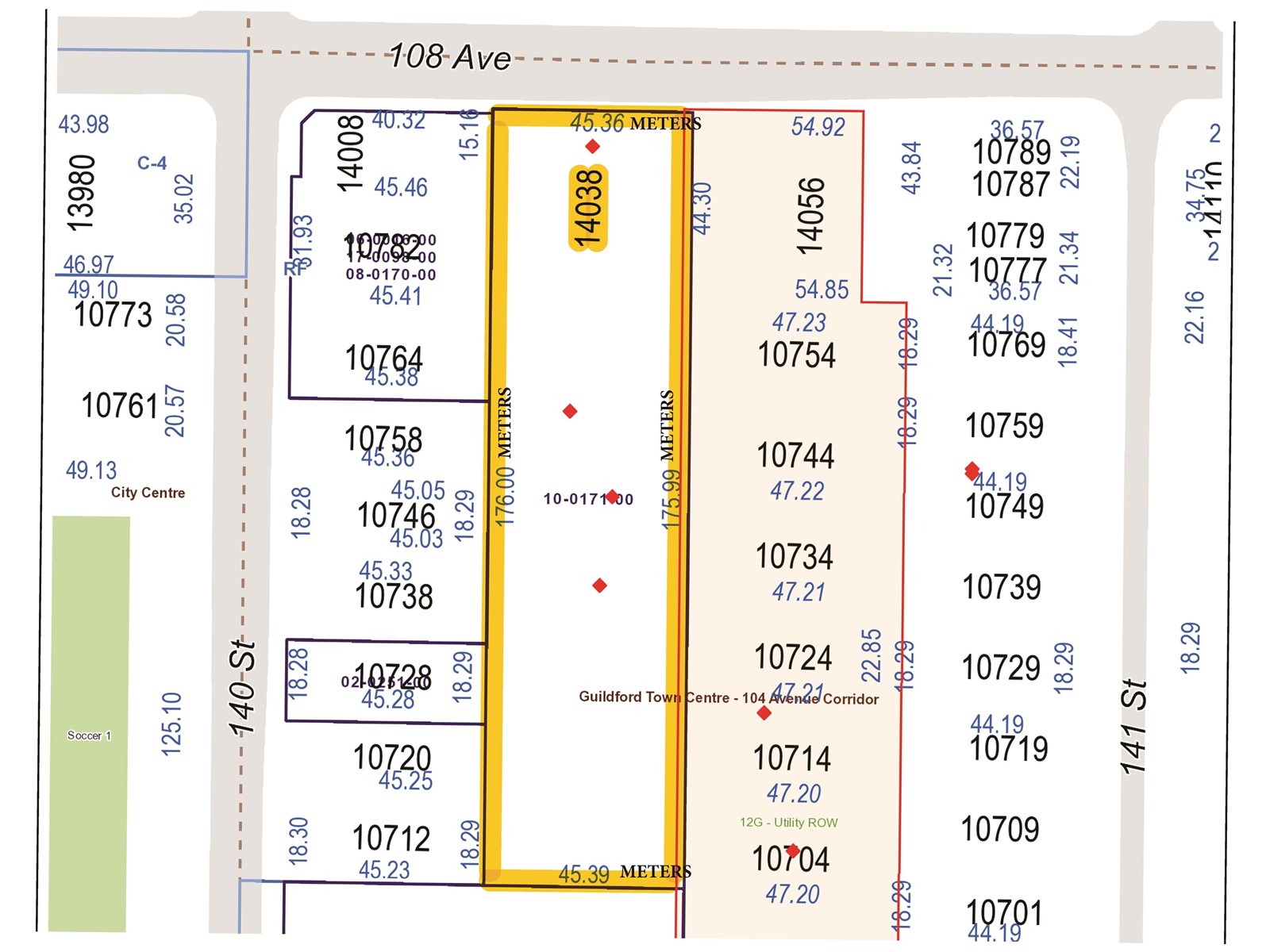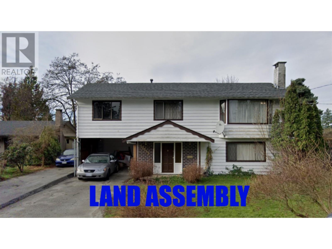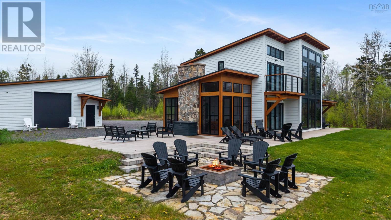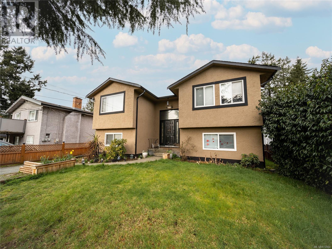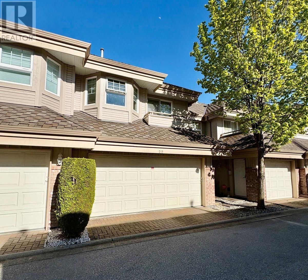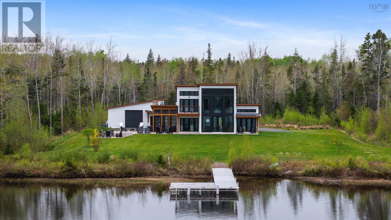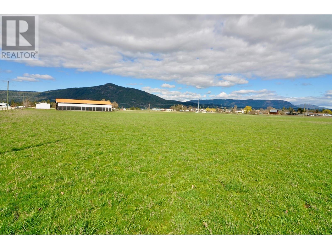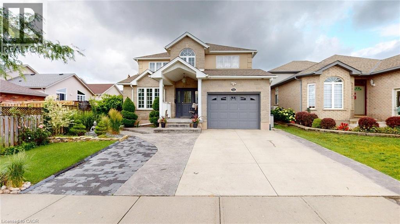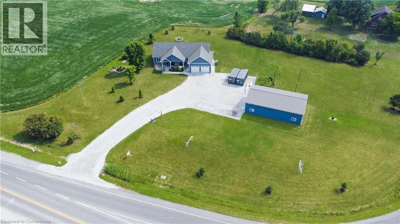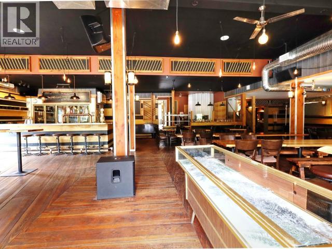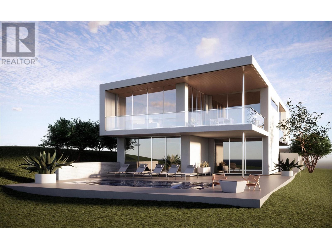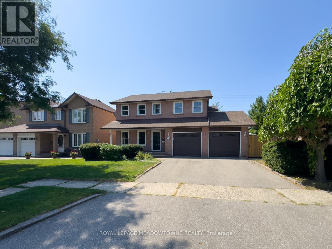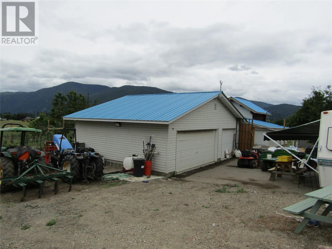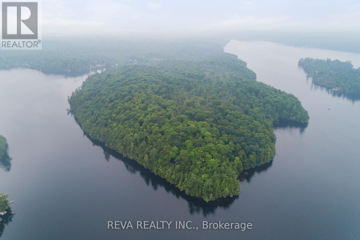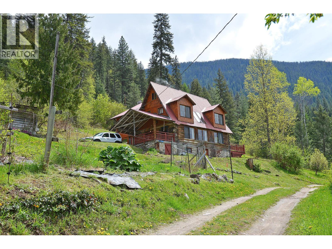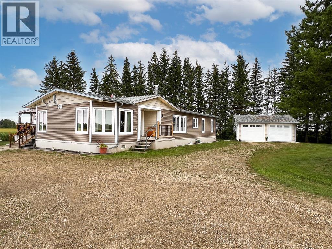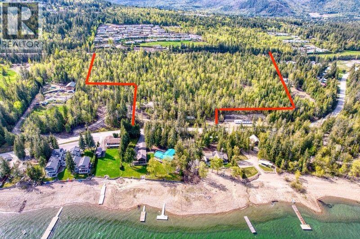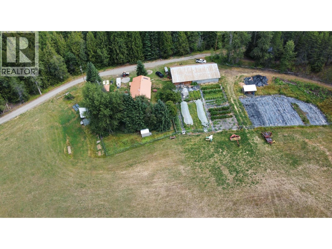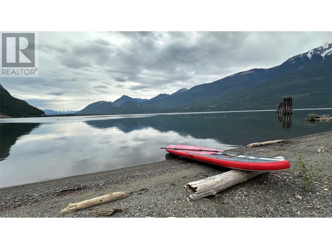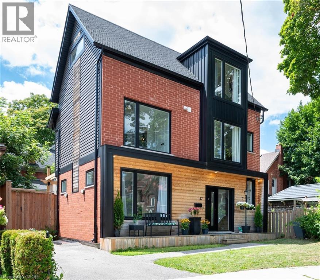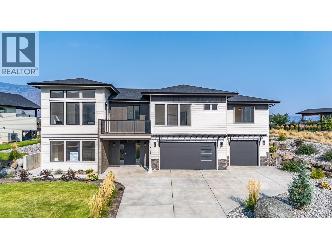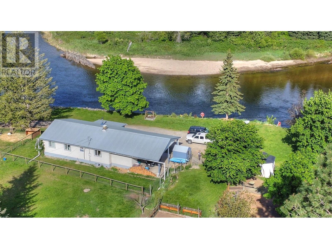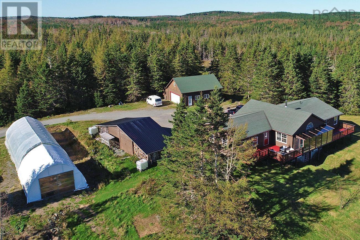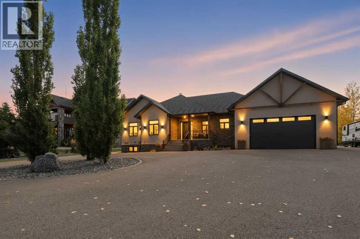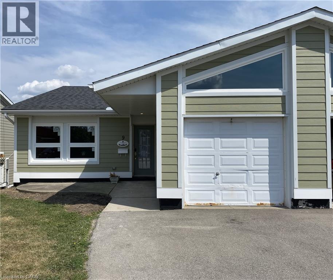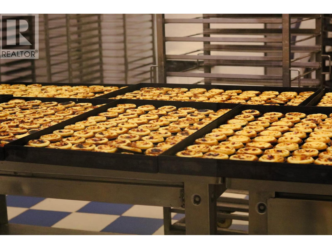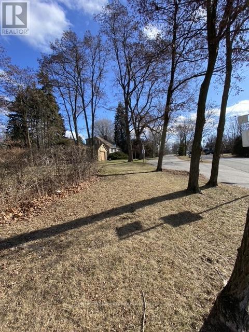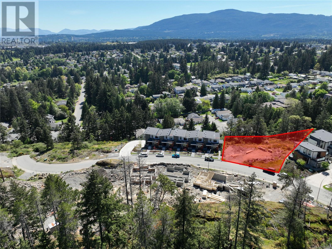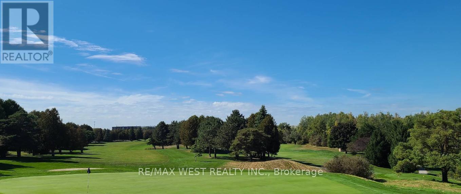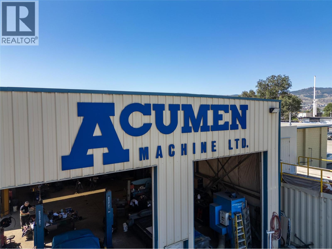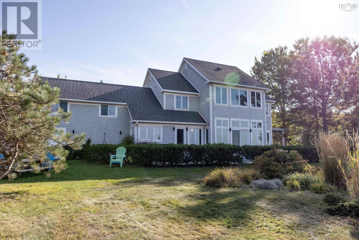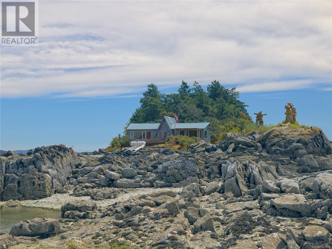108, 112, 1289 Highfield Crescent Se
Calgary, Alberta
Welcome to a rare opportunity in the centrally located Kempra Business Centre—two titled commercial condo units being sold together, offering exceptional flexibility for both investors and owner-users. Total price is $1,200,000. With a combined footprint of 5,237 square feet (Unit A: 2,862 sq. ft. | Unit B: 2,375 sq. ft.), this property delivers a unique blend of office and retail space in one of the city's most accessible business hubs. Each unit features a ground-level retail bay with double door loading access, along with a spacious, clear-span office area on the second floor. The full-height ceilings on the upper level and solid concrete floors between levels make the space feel open, bright, and ready for a variety of layouts or customizations. Whether you're looking to occupy the space yourself, lease it out, or do both, this property offers exceptional potential. One retail side is leased to a tenant until Dec. 2026. There is a lease-back opportunity for the other ground level space; rent rate to be negotiated. This building provides immediate revenue for investors or a transitional option for owner-users. Both units are air conditioned and sprinklered. Zoned I-G (Industrial General), the property accommodates a wide range of uses—from office and retail to light industrial or service-based businesses. Located with excellent proximity to Blackfoot Trail, Glenmore Trail and Downtown, it offers quick and easy access to the rest of the city, making it an ideal base for growing operations or established businesses seeking a more central footprint. Whether you're expanding your portfolio or establishing a new home for your business, these well-maintained, highly functional units check all the boxes for versatility, location, and long-term value. (id:60626)
Royal LePage Benchmark
715 Westminster Avenue E Unit# Lot A
Penticton, British Columbia
Welcome to Grandview Terraces, a new luxury development by Agave Homes. Located in a premium tranquil setting, steps away from the KVR trail famous for cycling, jogging and walking. These future homes are within walking distance of Penticton’s downtown amenities, including restaurants, craft breweries, Okanagan Lake beaches, marina and the Farmers Market. Purchased lots will require the boutique homes to be designed and built by Agave Homes, who take the utmost care in the design of each individual home as well as in the orientation and interaction with the homes to each other. All homes are inspired by the architecture of Southern California and will include elevators, wine rooms, outdoor kitchens, pools, rooftop decks, and low-maintenance landscaping to get the most out Okanagan living. Don’t miss the opportunity to become a part of this exceptional neighbourhood! All measurements approximate, and price includes lot only. (id:60626)
Engel & Volkers South Okanagan
251, 47017 21 Highway
Rural Camrose County, Alberta
What an opportunity. 7.84 acres(on two titles) with a 5000 sq ft shop available today! Good compacted yard site, fully serviced with Edmonton City water and close proximity to Camrose, Nisku and Edmonton. The empty yard space may be available for lease as well. Currently a lay down yard for a pipe company. (id:60626)
Cir Realty
140 Turtle Lake Road
Kaleden, British Columbia
The world is currently a changing place these days so “Freedom” is very sought after. Let us present to you 60 acres of raw land with access, and under 15 minutes to Penticton and the Beautiful South Okanagan. This is freedom at its finest!! Your options are endless, from horse lovers, hobby enthusiasts, ATVing, hiking, biking. You name it as it is an outdoor Paradise backing onto endless acres of Crown Land. Building site options allow you to bring your dreams and ambition. This property is not in the ALR. Properties of this magnitude and proximity to the city are rare. Act fast!! For more details, please call LS. (id:60626)
Chamberlain Property Group
2826 Hwy 325
Wileville, Nova Scotia
PRIME LOCATION FOR COMMERCIAL INVESTMENTS PLUS SINGLE FAMILY WITH BUSINESS OPPORTUNITY This is a prime development opportunity for a commercial building This property can be just what you are looking for ,great location,large lot, business steps from your home. Located just on the outskirts of Bridgewater easy access on and off Hwy 103 with country taxes. This 3.56 acre property offers a Large Family Home consisting of 4 bedrooms 2 bath home,covered front deck.Large back yard for garden play area,business can be on the lower end of the property or whichever suites your needs. Detached garage with infloor heating (24'5x16'5), a large barn with loft (32'6x22'6) in need of repairs, circular driveway and large parking lot to the right of the property. This older home offers stained glass windows, large country kitchen with quartz countertops, main floor bath, formal dining room, and a spacious living room Propane Fireplace plus infloor heat. (id:60626)
Exp Realty Of Canada Inc.
1060 Bland Street
South End, Nova Scotia
Nestled in the heart of Halifaxs coveted South End, just steps from hospitals, universities, downtown, and top-tier schools, 1060 Bland Street offers a rare opportunity to own a piece of history reimagined for modern living. This stately 5-bedroom home was thoughtfully and extensively renovated in 2011 with no detail overlooked, and also features a self-contained separate 1 bedroom unit in the basement. From the moment you step inside, the high-end finishes and architectural grandeur are unmistakable. Youll be greeted by soaring 10-foot ceilings, radiant in-floor heating, and an ambiance of timeless sophistication. The main floor is designed for elevated living and entertaining, featuring an expansive family room, formal dining area, and a chefs kitchen complete with high-end finishes and refined custom details throughout. Upstairs, the second floor boasts three generously sized bedrooms and a full bathroom, all graced with continued 10-foot ceilings and abundant natural light. The third floor provides two additional bedrooms, a full spa-inspired bathroom, and a spacious laundry room, ideal for growing families or guests. Enjoy privacy and tranquility in the beautifully landscaped back patio, a secluded oasis perfect for morning coffee or evening gatherings. A dedicated parking space adds further convenience, along with additional street parking. A major highlight of the property is the fully furnished 1-bedroom apartment with a separate entrance, perfect for extended family, a live-in nanny, or rental income. This space offers a seamless blend of comfort and style, echoing the high-quality finishes of the main residence. Whether youre seeking an elegant family home or a smart investment in one of Halifaxs most desirable neighbourhoods, 1060 Bland Street delivers on every front. Opportunities like this are rare; book your private showing today. (id:60626)
Royal LePage Atlantic
17 Triton Brook Road, Fairmont
Fairmont, Nova Scotia
Very impressive property!! Ten minutes from Antigonish this spacious (5000+ square foot) home is located on 4.7 acres with captivating panoramic view of Antigonish Harbor, This acreage consists of two lots (17 & 18) located in a rural subdivision with privacy yet the feeling of a neighborhood! ICF (insulated concrete forms)construction providing efficient energy costs. The living room has a fireplace wall flanked by bookcases/shelving leading to a sunroom area leading to exterior balcony - dining area, open concept kitchen with cupboards galore - pantry - coffee station - 6 bedrooms, four and a half bathrooms, office spaces, family room with wet bar - attached two car garage - inground heated swimming pool, greenhouse, shed, pond - so many fabulous features inside and out! When viewing, allow sufficient time to see everything this home and property has to offer! (id:60626)
Royal LePage Highland Properties - D100
111 20381 62 Avenue
Langley, British Columbia
Turn-key insulation business specializing in energy efficiency, blown insulation, attic upgrades, and spillage testing. This profitable operation holds a direct contract with the Government of BC, ensuring steady work and credibility. Clients benefit from renovation loans up to $40,000, grants up to $5,000, and rebates up to $5,500 - making upgrades highly attractive. Serving both residential and commercial sectors, the business is poised for growth in the thriving green energy market. Ideal for investors or contractors looking to expand with government-backed stability and strong demand. (id:60626)
Sutton Group-Alliance R.e.s.
3921 Finnerty Road
Penticton, British Columbia
CLICK TO VIEW VIDEO: WOW, what an opportunity to build your dream home. Here is your chance to acquire a lot with arguably some of the most exquisite views in all of Penticton. Completely unobstructed views of the magnificent Skaha Lake. Only a short walk in your flip-flops to the beach, marina or the Dragon Boat Pub for delicious breakfast or scrumptious treats. This parcel sits on 0.65 of an acre, which is zoned RM1 and therefore presents an interesting & creative development option(s). Possibilities for multi-family living for the developer with a creative vision. All city services were installed at the lot line and registered with the city: including water, sewer, electrical, & cable. Dimensions are approximate, buyer to verify if necessary. (id:60626)
Exp Realty
14038 108 Avenue
Surrey, British Columbia
BC HYDRO STATUTORY RIGHT-OF-WAY THAT COVERS MOST OF THE PROPERTY. ALMOST 2 ACRES THAT MAY BE USED ONLY FOR AGRICULTURAL USE, PARK OR RECREATION AREA. A GREAT HOLDING PROPERTY FOR POSSIBLE FUTURE ADJACENT PROPERTIES TO ASSEMBLE & USE FOR A HIGHER BUILDABLE DENSITY AS THE PROPERTY IS DESIGNATED FOR MULTIPLE RESIDENTIAL UNDER THE OFFICIAL COMMUNITY PLAN. FOR VISUAL CLARIFICATION: THE POWER LINES CROSSING THIS PROPERTY ARE THE ONES WITH WOOD POLES ONLY TO THE WEST OF THE FRONT YELLOW GATE WHICH BELONGS TO THIS PROPERTY. WALK TO RESTAURANTS, SHOPS, SCHOOL, TRANSPORTATION & EXPO SKYTRAIN STATION. (id:60626)
RE/MAX City Realty
14038 108 Avenue
Surrey, British Columbia
BC HYDRO STATUTORY RIGHT-OF-WAY THAT COVERS MOST OF THE PROPERTY. ALMOST 2 ACRES THAT MAY BE USED ONLY FOR AGRICULTURAL USE, PARK OR RECREATION AREA. A GREAT HOLDING PROPERTY FOR POSSIBLE FUTURE ADJACENT PROPERTIES TO ASSEMBLE & USE FOR A HIGHER BUILDABLE DENSITY AS THE PROPERTY IS DESIGNATED FOR MULTIPLE RESIDENTIAL UNDER THE OFFICIAL COMMUNITY PLAN. FOR VISUAL CLARIFICATION: THE POWER LINES CROSSING THIS PROPERTY ARE THE ONES WITH WOOD POLES ONLY TO THE WEST OF THE FRONT YELLOW GATE WHICH BELONGS TO THIS PROPERTY. WALK TO RESTAURANTS, SHOPS, SCHOOL, TRANSPORTATION & EXPO SKYTRAIN STATION. (id:60626)
RE/MAX City Realty
Dl 704 Bessborough Bay
Kelsey Bay, British Columbia
For more information, please click Brochure button. This rare 160 acre property is located on the mainland less than a 20 km boat ride from Kelsey Bay (Sayward) on Vancouver Island. The property's oceanfront is a 400m long and fronts the shoreline in Pembridge Cove which is located at the head of Bessborough Bay. The entire property is surrounded by crown land for those looking for a private oasis. The property has a south facing exposure with gentle to moderate terrain. There is a stream located on the southeast quarter of the property appears to be a source of year round fresh water. There are many different potential building sites. Multiple accesses to bring materials and supplies from Forward harbor and Beaver inlet are possible. The tidal bay would also provide access for a landing craft at high tide. The oceanfront is tidal revealing a over 750m long secluded sandy bay ideal for recreational purposes such as kayaking, clam or oyster collecting. The property was professionally timber cruised in 2022 and had a current volume of over 24,700 m3 and will continue to increase. This property is ideal for individuals looking for a generational investment for recreational, rural self-sustaining lifestyle or even a woodlot. The location is ideal for hunting, fishing and seafood harvesting and is relatively quick to access from Vancouver island and other areas throughout the region. (id:60626)
Easy List Realty
12313 Fulton Street
Maple Ridge, British Columbia
Developer/Investor Alert! -Land Assembly Opportunity with 2 other adjacent properties also available for sale with the total of approx. 24,360 sqft! The Official Community Plan supports RT-2 or a possibility of RM-1 townhouse rezoning. Nestled amid breathtaking mountain vistas and expansive parks, this site offers everything you need for a vibrant, community-focused development. Don´t miss your chance to build here! (id:60626)
Sutton Premier Realty
158 Blackberry Lane
Mattatall Lake, Nova Scotia
Step into your dream home, perfectly situated on Mattatall Lake. This exquisite 2-story residence combines contemporary design with the beauty of nature, offering a unique blend of style and comfort. With 4 spacious bdrms, including a luxurious primary suite, you'll find peace and relaxation in every corner. The primary ensuite boasts custom-built cabinetry, Kitchen Brizo faucets, Italian marble, and a double shower, making it a perfect personal retreat. As you enter the home, you are greeted by polished concrete flooring that adds a touch of elegance. The open-concept living area features a real stone propane fireplace, soaring ceilings, and expansive windows that fill the space with natural light while showcasing stunning lake views. The chef's dream kitchen, complete with sleek white custom cabinetry, copper cabinet handles, and high-end GE Cafe appliances, offers both functionality and sophistication. The generous island is an ideal space for culinary creativity and entertaining family and friends. Step into the beautiful Florida screen room, providing a seamless transition between indoor and outdoor living. Here, you can unwind and appreciate nature by the real stone wood fireplace, no matter the season. Upstairs, find additional bdrms that serve as comfortable sanctuaries for family and guests. The stylish bathroom features custom cabinets and calming designs, ensuring everyone has their own private space. As an added bonus, this property features a 28x48 garage, featuring 3 bay doors that are 10 ft high. One of the bay doors is equipped with a full screen door. This garage offers ample storage space for recreational toys or additional storage needs. Additionally, the home is equipped with a propane generator, ensuring convenience and reliability during outages Beyond being a stunning home, this property offers a lifestyle of tranquility and adventure, with amenities nearby like a ski hill, biking trails & ATV paths, all within close proximity to Tatamagouche (id:60626)
Keller Williams Select Realty (Truro)
2748 Scafe Rd
Langford, British Columbia
Situated on a quiet street in the heart of Langford is this 4 bedroom 2 bathroom home on over 7500sqft of land. Boasting 2279 sqft of living space, this house features an upper level main floor with brick-framed wood burning fireplace in the living room, a spacious dining/kitchen area, 3 good sized bedrooms and a large West-facing deck and backyard with a detached garage/workshop. The lower level features an additional family room, access to a sizeable laundry room and storage, as well as a self-contained, 1 bedroom suite complete with in-suite laundry and separate access. Take a short stroll to nearby schools, playgrounds and various other amenities available on the Goldstream strip. The Langford area continues to provide its ever growing community with access to not only various commercial stores but also opportunities to enjoy nature with nearby lakes and endless trails. (id:60626)
Rennie & Associates Realty Ltd.
22 5700 Dover Crescent
Richmond, British Columbia
Nestled in Richmond´s sought-after Riverdale neighborhood, this well-maintained two-level townhome at 22-5700 Dover Crescent offers 1,571 square ft of stylish living. It features 3 spacious bedrooms, a versatile 4th bedroom/den, and 2.5 bathrooms. Highlights include high ceilings, engineered hardwood floors, a cozy gas fireplace, built-ins, and a double-wide garage. Enjoy a private, fully fenced patio-perfect for relaxing or entertaining. Ideally located just steps to the scenic Dyke trail, Dover Park with sports courts and playgrounds, the Olympic Oval, top schools, and a vibrant community center. A rare opportunity to live in comfort and convenience in one of Richmond´s premier neighborhoods. OPEN HOUSE Sat & Sun 12-6pm "by APPOINTMENT ONLY" (id:60626)
Maple Supreme Realty Inc.
158 Blackberry Lane
Mattatall Lake, Nova Scotia
Step into your dream home, perfectly situated on Mattatall Lake. This exquisite 2-story residence combines contemporary design with the beauty of nature, offering a unique blend of style and comfort. With 4 spacious bdrms, including a luxurious primary suite, you'll find peace and relaxation in every corner. The primary ensuite boasts custom-built cabinetry, Kitchen Brizo faucets, Italian marble, and a double shower, making it a perfect personal retreat. As you enter the home, you are greeted by polished concrete flooring that adds a touch of elegance. The open-concept living area features a real stone propane fireplace, soaring ceilings, and expansive windows that fill the space with natural light while showcasing stunning lake views. The chef's dream kitchen, complete with sleek white custom cabinetry, copper cabinet handles, and high-end GE Cafe appliances, offers both functionality and sophistication. The generous island is an ideal space for culinary creativity and entertaining family and friends. Step into the beautiful Florida screen room, providing a seamless transition between indoor and outdoor living. Here, you can unwind and appreciate nature by the real stone wood fireplace, no matter the season. Upstairs, find additional bdrms that serve as comfortable sanctuaries for family and guests. The stylish bathroom features custom cabinets and calming designs, ensuring everyone has their own private space. As an added bonus, this property features a 28x48 garage, featuring 3 bay doors that are 10 ft high. One of the bay doors is equipped with a full screen door. This garage offers ample storage space for recreational toys or additional storage needs. Additionally, the home is equipped with a propane generator, ensuring convenience and reliability during outages Beyond being a stunning home, this property offers a lifestyle of tranquility and adventure, with amenities nearby like a ski hill, biking trails & ATV paths, all within close proximity to Tatamagouche (id:60626)
Keller Williams Select Realty (Truro)
2110 Pleasant Valley Road
Spallumcheen, British Columbia
2 lots, 2 titles combined for 10ac of fully fenced flat farmland just minutes south of Armstrong. Views of the valley and mountains from every angle, access off both Pleasant Valley Rd & Reiger Ave. The property has historically been farmed and can be farmed again or ready for your own plans. Also included are 2 substantial proper outbuildings, one being a 48’x120’ metal clad pole barn with 17’ door opening and the other 27’x18' concrete floor machine shop, attached to a 42’x18’ 3 bay garage with a 12’ door opening. 100 amp electricity service, and potable water from the Township of Spallumcheen is run to the shop. Nice property for anyone’s interests. (id:60626)
Royal LePage Kelowna
51 Highgate Road
Kitchener, Ontario
A beautiful home with everything at your convenience within a block there are two schools and all the conveniences of shopping and Expressway nearby with parks and trails as well. (id:60626)
Comfree
236 #55 Haldimand Road
Nanticoke, Ontario
Welcome to 236 Haldimand Road 55, Nanticoke. This 3+1 bedroom, 3-bathroom home is perfectly situated on 1.65 acres and features an open-concept layout with beautiful finishes and California shutters throughout. The kitchen offers plenty of cabinet/counter space and a convenient walk-in pantry. The living room features a stunning natural gas fireplace and sliding doors that lead out to the back porch area. The spacious primary suite offers a walk-in closet and ensuite with double sinks. On the far side of the home you’ll find two additional bedrooms and an additional full bathroom. The newly finished basement offers plenty of additional living space including a bedroom, 3 piece bathroom and also includes a rough-in for a gas fireplace and kitchenette. Outdoor living is a breeze with the 32' x 16' covered porch complete with BBQ and TV hookups, plus underground dog fencing. For hobbyists or professionals, the 30' x 50' heated steel shop includes a 12,000 lb hoist, 200 amp service, and oversized overhead door. Additional features of this amazing property include a double attached heated garage with inside entry, built-in Generac natural gas generator that can easily service the home and shop, alarm system, and treated well water with reverse osmosis to the kitchen. Move-in ready and designed for comfort, functionality, and entertaining. Don't miss out on this amazing opportunity! (id:60626)
RE/MAX Escarpment Realty Inc.
5987 Lund
Powell River, British Columbia
So Much Love & Passion was put into the iconic Wildwood Public House, Neighbourhood Meetup: Phenomenal Howgush/Grizzy Carving, Epic Sound Baffles to make the acoustics fantastic to Raise the Roof (Literally), State of the Art Commercial Pizza Oven, Supreme Functional Bar~Fridge~Supplies~Circular Layout. No need to have staff inefficiently running up & down stairs. Extensive upgrades to this building. Potential Option for Restaurants: Grandfathered Full Spectrum Liquor License including Off Sales. Amazing Land + Business Opportunity. Architectural Renderings Available for Future Vision ~ Expansion Planning. Locals want to have their hot spot with fantastic cuisine, music, dancing or other creative business ventures. This building includes an Upper Suite with open concept 1 or 2 bedroom + Management Office. Bring your passion and ideas to this fantastic opportunity. Potential to also purchase the house behind for the buyer who wants to live or have staff live close to work. (id:60626)
RE/MAX Powell River
725 Westminster Avenue E Lot# B
Penticton, British Columbia
Welcome to Grandview Terraces, a new luxury development by Agave Homes. Located in a premium tranquil setting, steps away from the KVR trail famous for cycling, jogging and walking. These future homes are within walking distance of Penticton’s downtown amenities, including restaurants, craft breweries, Okanagan Lake beaches, marina and the Farmers Market. Purchased lots will require the boutique homes to be designed and built by Agave Homes, who take the utmost care in the design of each individual home as well as in the orientation and interaction with the homes to each other. All homes are inspired by the architecture of Southern California and will include elevators, wine rooms, outdoor kitchens, pools, rooftop decks, and low-maintenance landscaping to get the most out Okanagan living. Don’t miss the opportunity to become a part of this exceptional neighbourhood! All measurements approximate, and price includes lot only. (id:60626)
Engel & Volkers South Okanagan
18 Cotswold Court
Halton Hills, Ontario
Step inside this bright + modern detached home offering 3+2 bedrooms and a beautifully expanded living room perfectly designed for family living. The finished basement adds versatility with extra bedrooms and living space, while the backyard is designed for relaxation with a private hot tub. Flooded with natural light, this cozy yet spacious home sits in a kid-friendly neighbourhood just steps to schools, shopping, and transit, with Calvert Dale park right across the street. Thoughtfully upgraded and move-in ready, its the perfect place for your family to grow. (id:60626)
Royal LePage Meadowtowne Realty
5940 Spencer Road
Grand Forks, British Columbia
A promising investment opportunity with revenue potential awaits in this property. The upper floor features a 3 bedroom, 1 bathroom unit with a kitchen, while the basement includes a 2 bedroom, 1 bathroom unit with its own kitchen. Additionally, there is a workers' residence with a spacious bedroom, living room, and bathroom. The property boasts a fully fenced oversize garage, fields primarily planted with apple trees entering their first year of production, and irrigated ground crops. A make-shift produce stand adds to the charm of this property, with most of the work already completed. Take advantage of this property's potential and make it your own. (id:60626)
Coldwell Banker Executives Realty
0 Headland Lane, Steenburg Lake
Tudor & Cashel, Ontario
Imagine owning a sprawling 73-acre paradise in Coe Hill, where the pristine natural beauty of Steenburg Lake beckons you to unwind and reconnect with nature. This property offers an entire private point facing South, East, or North over breathtaking waterfront. The shoreline is natural and includes sand based shoreline and rocky outcrops. This unique piece of land is perfect for recreation and relaxation. Whether you dream of spending your days swimming in the pristine, clear waters of Steenburg Lake, boating, paddling or fishing for the catch of the day, this property delivers.Plan your home or cottage for this extraordinary site, where every window could frame picturesque views of the lake or forest. The natural setting provides a perfect backdrop for a life of leisure and adventure. As an investment, a seasonal getaway or a permanent residence, this land offers a blank canvas for your vision of paradise. (id:60626)
Reva Realty Inc.
569 Radant Road Unit# 2
Kelowna, British Columbia
Discover elevated living in Lower Mission with this exceptional 3-bedroom, 2-bathroom townhome by Riverview Construction, celebrated for superior craftsmanship. Nestled within an exclusive enclave of just five homes, this residence offers a rare level of privacy, backing onto the serene green space of Mission Creek. Enjoy direct access to the Mission Creek Greenway and a leisurely walk to both Blue Bird Beach Park and the new Truswell Beach Park. Designed for today’s lifestyle, the home features a spacious 400 sq ft rooftop patio ideal for entertaining, a private two-car garage, and premium finishes throughout. Set in one of Kelowna’s most desirable and walkable neighbourhoods—steps from shopping, dining, breweries, and more—this is an unparalleled opportunity to enjoy luxury, convenience, and natural beauty. (id:60626)
RE/MAX Kelowna
7150/7154 Graham Road
Appledale, British Columbia
This extraordinary property offers not one, but two homes, making it an ideal retreat for those seeking privacy, and a connection with nature. The land itself is 160 acres predominantly covered with mature timber, providing a lush, green canopy that ensures privacy and a sense of seclusion. Both homes are surrounded by well-maintained clearings and gardens. The first residence is a cozy yet spacious log home that exudes rustic charm and character. It features four bedrooms and one bathroom with ample space for all. The warm and inviting interior is complemented by beautiful logs, large windows, a wood stove and skylights. For those seeking additional accommodation or a separate living space, the second home is well separated from the first residence. This home offers three bedrooms and with some updating one could bring it back to its original grandeur. Add a new pool liner for the in-ground pool and some fresh decking to make your own sanctuary. Whether you are looking for a guest house, a rental opportunity, or a private retreat for extended family, this secondary dwelling offers flexibility and versatility to suit your needs. Enjoy sweeping vistas of the Valhalla Mountains and the Slocan River below with endless opportunities for exploration and adventure. This property is located in Appledale just a short drive from Slocan Lake. (id:60626)
Coldwell Banker Rosling Real Estate (Nelson)
77132 Range Road 212
Rural Smoky River No. 130, Alberta
Welcome to this remarkable 154-acre property just minutes from Falher. A rare opportunity that combines comfortable living, agricultural income, and exceptional business potential. At the heart of the property is a beautifully maintained 3-bedroom, 2-bathroom home designed for both function and charm. Step inside to an inviting open floor plan with warm wood flooring and a living room anchored by a wood-burning fireplace, framed by expansive windows that bathe the space in natural light. The kitchen is a true standout, offering granite countertops, abundant cabinetry, a skylight, and a seamless flow into the formal dining room and bonus space. The primary suite is a private retreat, featuring elevated built-in closets and a spa-inspired ensuite with a two-person Jacuzzi tub and standalone shower. Two additional bedrooms, a 4-piece guest bath, a dedicated boot room, and a convenient laundry room with newer appliances complete the main level. A spacious back deck provides the perfect setting to relax and take in the views of your land. Additional highlights include town water, central air conditioning, and on-demand hot water. Outdoors, the opportunities are endless. The property comprises 10–15 acres of mature Saskatoon bushes (over 4,000 plants), previously operated as a successful U-Pick operation, along with approximately 100 acres of farmable land. Whether you choose to farm it yourself or continue renting it out for steady agricultural income, this land offers incredible versatility and long-term value. A massive, fully equipped shop further enhances the property, featuring two overhead doors, a bathroom, a shower room, laundry facilities, stainless steel worktables with sinks, and ample storage space. Ideal for running a small business, expanding the U-Pick operation, or accommodating recreational equipment and toys. Practical upgrades completed in 2019 add value and peace of mind, including Lux windows and doors, foam insulation, siding, shingles, a skylight, and a new washer and dryer. Whether you’re seeking a family homestead, an income-generating investment, or the perfect base for your business, this property offers an exceptional blend of lifestyle and opportunity. With its prime location near Falher’s amenities, schools, and restaurants, this acreage is genuinely one of a kind. Don’t miss your chance to own this extraordinary property. Book your private showing today! (id:60626)
Sutton Group Grande Prairie Professionals
Lot A Blind Bay Road
Sorrento, British Columbia
Looking for a Lakeview Acerage with lots of future potential to subdivide further or have a great place to just have your own Lakeview land. Lot A is just off Blind Bay Road between Sorrento and Blind Bay on a total of 16.82 acres, gently sloping easy to access with a potential building site cleared. Driveway is cleared. Water will be via lake intake easement. So much potential here on this lot, currently Zoned RR2. Potential to further subdivide in the future. Close to the lake and marinas, local restaurants and all the outdoor activities the Shuswap has to offer year-round. Fantastic lot to build your Lakeview home with shop and room for all the toys. Lot 1 right beside is also for sale (id:60626)
Fair Realty (Sorrento)
35 Jodies Lane
Midhurst, Ontario
Welcome to Your Tranquil Retreat in Midhurst! Nestled on a quiet dead-end street in one of Midhurst's most desirable neighborhoods, this spacious and versatile 4+1 bedroom, 4-bathroom multi-level family home offers the perfect blend of comfort, flexibility, and outdoor luxury. Surrounded by mature landscaping and backing onto privately owned, environmentally protected land, this peaceful setting provides the ideal escape just minutes from the City of Barrie, good schools, golf courses, the hospital, GO Transit, and major highways for a seamless commute. Inside, the thoughtfully designed layout is ideal for families of all sizes, including multi-generational living. The home features four generous bedrooms, plus a flexible bonus room that can serve as a fifth bedroom, office, or guest space. Three full bathrooms and a convenient main-floor powder room ensure there's space for everyone. Multiple levels provide distinct living zones, including an oversized family room with a cozy fireplace and walkout to the backyard, and large multipurpose rooms perfect for games, hobbies, or a home gym. Ample storage is found throughout. Step outside into your private backyard oasis, where a sparkling inground pool and expansive multi-level deck invite you to relax or entertain in style. The beautifully landscaped and fully fenced yard includes an inground sprinkler system and a dedicated dog run perfect for pet lovers. Whether you're hosting family gatherings, enjoying quiet evenings under the stars, or simply soaking in the serene surroundings, this exceptional home offers the lifestyle you've been dreaming of all with convenient access to everything you need. (id:60626)
RE/MAX West Realty Inc.
9841 Talbot Road
Salmo, British Columbia
Mystic Valley Farm Home Features: This charming residential home is designed for comfort and practicality, featuring 4 bedrooms and 3 bathrooms. Enjoy the tranquil surroundings and spacious living areas that make it perfect for family living. High-Producing Hay Farm: Approximately 50 acres of the property is dedicated to a productive hay field, making it a lucrative endeavor for farming enthusiasts or those looking to maintain a sustainable lifestyle. Bountiful Gardens: An additional 0.30 acres is cultivated with a variety of berry and vegetable crops, ideal for personal enjoyment or potential market sales. Water Features: Two beautiful streams flow through the property, providing natural beauty. A domestic and irrigation water license, provide a water source for your agricultural endeavors. Wooded Land and Recreation Potential: The remaining acres consist of wooded land, offering opportunities for developing a network of recreational trails. This area not only provides a peaceful retreat but also serves as a sustainable source of wood for personal projects. Convenient Location: The property is situated on a dead-end public road, ensuring privacy and minimal traffic while still being within reach of nearby amenities and services in Salmo. Unique Selling Points: A productive and established hay farm. A diverse garden area with berry crops and potential for expansion. Beautiful natural surroundings with opportunities for outdoor activities and recreation activities. (id:60626)
RE/MAX Four Seasons (Nelson)
924 Queens Road
Balfour, British Columbia
Welcome to one of Balfour’s most breathtaking water view homes—where every day begins with panoramic views of the lake, passing B.C. Ferries, soaring eagles, elegant blue herons, and a host of nature’s finest performances, all from the comfort of your private deck. Step inside this custom-built, fully air-conditioned 5-bedroom, 3-bathroom home, and you’ll be instantly captivated by the sweeping water views that greet you. Designed with sophistication and comfort in mind, this open-concept home features a calming palette, 10-foot ceilings, and high-end finishes throughout. The chef-inspired kitchen is equipped with four brand-new stainless steel appliances, gleaming granite countertops, and custom maple cabinetry. The spacious living area is anchored by a striking floor-to-ceiling rock gas fireplace, rich hardwood flooring, and large windows that flood the space with natural light and spectacular views. Seamless indoor-outdoor living is yours with a massive 50-foot deck accessible from the living room, kitchen, and luxurious primary suite. The primary bedroom features lake views, a large walk-in closet, and an elegant ensuite with a jacuzzi tub for ultimate relaxation. Located on a quiet, no-through road, just minutes from Balfour Golf Course, Ainsworth Hot Springs and local dining. Move in ready! (id:60626)
Fair Realty (Nelson)
605 Sixth Avenue
Lardeau, British Columbia
Spectacular Waterfront Property in Lardeau, BC! Discover a unique opportunity to own a private waterfront property on Kootenay Lake in Lardeau, BC. This 16,600 sq.ft. lot features a 85' sandy beach, breathtaking mountain and glacier views, raised garden beds, variety of trees. Two separate accommodations: an 820 sq.ft. main home with a 400 sq.ft. cedar deck, and a 600 sq.ft. guest suite with a 340 sq.ft. deck. Both residences are thoughtfully designed with open-concept living spaces and modern amenities. The property includes underground utilities & sprinkler system, high-speed fiber optic internet, a backup generator, and two mooring buoys. With room to build a future dream home & garage, this property offers the perfect blend of tranquility and year-round outdoor recreation. Whether it's a seasonal getaway/escape from urban life, multi-family, income potential or a full time residence as it's being used now - this property offers the flexibility and convenience to live out your Kootenay Lake dream. (id:60626)
Fair Realty (Kaslo)
47 Gruhn Street
Kitchener, Ontario
Built in 2018, this 4-bedroom, 4-bath detached home combines comfort, style, and abundant natural light. Ideally situated steps from Belmont Village, Uptown Waterloo, Downtown Kitchener, and Grand river hospital. It also offers easy access to Catalyst Commons, the LRT, and Google’s office. The main floor features 9-foot ceilings with mid-century inspired finishes throughout the kitchen and bathrooms. The layout is designed for privacy on every level, from the top floor retreat down to the finished basement. The second floor offers three bedrooms and a full bathroom with floor to ceiling windows, while the top floor primary suite boasts vaulted ceilings, barn board beams, skylights, and a walk-in closet. The basement includes a bright gym area and a powder room. Outside, the fully fenced yard features a new deck, shed, and pergola that is perfect for entertaining or relaxing. (id:60626)
Exit Integrity Realty
265 Rue Cheval Noir
Kamloops, British Columbia
Welcome to 265 Rue Cheval Noir! The stunning home packs a punch with a three car garage, 15,000 sq ft lot, four bedrooms on the upper floor and set up for a one bedroom in-law suite! This modern basement entry style home wins you from the street with modern styling and numerous windows to bring in that natural light. As you enter the home you are welcomed by the oversized entrance that leads to the even larger mud room, perfect for families! The upper floor has a huge open plan Kitchen/Living/Dining space with vaulted ceilings, three large bedrooms with a full bathroom, upper floor laundry and a Primary suite right out of a luxury hotel! The master bedroom features his and her walk-in closet, water closet, double vanity, tile shower and a large soaker tub! The basement has another bedroom, bathroom and rec room that could be an in-law suite or used for the main house. Lastly we have a huge oversized three car garage with one bay being 35 feet deep!! All of this on a huge landscaped lot in the Stunning Tobiano Resort Community! Please note TRA fee will increase from current amount next year, new amount unknown until 2026, as advised by the TRA office. All meas are approximate, buyer to confirm if important. (id:60626)
Exp Realty (Kamloops)
10000 North Fork Road
Grand Forks, British Columbia
Visit REALTOR website for additional information. STUNNING 17 Acre property & sandy beaches along the Granby River! Just walk out your front door and sit at the river's edge! Lovely family home perfect for the kids w/ great natural light & space! Inside, there is a bright country kitchen & large living room with a full basement ready to be fully finished! Barn & full living quarters offers a place for extended family, open concept stable area & ample hay storage. Property is fully fenced w/ pens & pasture. Currently there is a summer Barn house & partial built garage/shop at end of property - HUGE POTENTIAL for 2nd home but needs work. Over $150,000 in updates, upgrades & flood protection, this beautiful riverfront property can support a great farm potential or be a welcoming family home! If you have animals, this property is move in ready for sure! (id:60626)
Pg Direct Realty Ltd.
5595 Almond Gardens Road
Grand Forks, British Columbia
For more information, please click Brochure button. This property is a piece of Heaven. Just under 11 acres, flat, fully deer fenced with over 2 acres on dripline irrigation system for 5000 Lavender plants awaiting your touch. If Lavender isn't your first love that's ok, plant whatever you like on the remaining land and have the Lavender for a potential side business, or not. The house boosts 2 bedrooms, 2 1/2 baths with high end fixtures as this home was rebuilt for the owners. Luxury Vinyl flooring throughout, pine ceilings, high end appliances, just a beautiful 1100 sq.ft. gem Basement is unfinished waiting for your ideas for a potential 3rd bedroom or theatre room, games room or more. Endless opportunities! (id:60626)
Easy List Realty
923 Soldiers Cove Road
Lewis Cove Road, Nova Scotia
Experience the serene beauty of Cape Breton at 923 Soldiers Cove Road, where nearly 500 acres of pristine wilderness offer limitless possibilities. This extraordinary property is an ideal canvas for visionaries and entrepreneurs seeking peace, inspiration, and opportunity. Set amidst nature, this expansive estate features two custom-built Geo Domes and two charming Yurts, each equipped with essential amenities to be hooked up, including septic systems, wells, and power lines. The foundation is laid, ready for you to personalize these unique structures into comfortable retreats or innovative business ventures. All are overlooking a small fresh water lake within the boundries of the property The main residence is a spacious, open-concept home, perfect for relaxation or entertaining. It includes three large bedrooms, featuring a luxurious master suite with a private sauna. An additional office space offers versatility for work or creativity. Outside, enjoy panoramic views through expansive windows, or unwind in the sun room or on the deck and soak in the tranquility. The property also includes a greenhouse, an oversized detached double garage, a barn, and a chicken coop, offering potential for many agricultural pursuits. Whether youre looking to create a private sanctuary, have a farm, or develop a business, 923 Soldiers Cove Road presents a rare opportunity. With endless potential limited only by your imagination, this property is your chance to shape your vision in the breathtaking beauty of Cape Breton. Located within 1 hour of Sydney, 20 minutes to St.Peter's, this is a great property. (id:60626)
Cape Breton Realty
226 & 192 Cape Road
North Rustico, Prince Edward Island
Exceptional tourism business opportunity ideally located between the iconic destinations of Cavendish and North Rustico. This well-established property features 27 fully equipped cottages?10 one-bedroom and 17 two-bedroom units?perfectly suited for couples, families, and group travelers. In addition, there are 25 spacious two-way campsites, a multi-purpose building that houses a reception office, laundry facilities, and a charming storefront, plus a 20? x 40? heated inground swimming pool for guest enjoyment. Situated on a private road just minutes from the stunning North Shore beaches, world-class golf, and popular Island attractions, this turnkey property is only 25 minutes to both Charlottetown and Summerside, offering a rare blend of seclusion and accessibility in the heart of PEI?s tourism hub. *MLA is only the main Office/laundry area. (id:60626)
Royal LePage Country Estates 1985 Ltd
83, 26540 Highway 11
Rural Red Deer County, Alberta
A fully developed bungalow on 1.47 acres in Balmoral Heights! The curb appeal is accented by the paved circular driveway, stucco, stone accents and covered front porch. The front entryway greets you to the open style floor plan that features vaulted ceilings and hardwood floors that have been refinished with a trendy matte finish. Maple kitchen cabinets are accented by full tile backsplash, crown moldings, granite countertops, glass front upper cabinets, a large island eating bar, skylights, a gas stove and a walkthrough pantry. The eating area has patio doors out to the backyard. You'll enjoy relaxing in the living room next to the gas fireplace that has floor to ceiling stone surround. The tiled back entryway has a laundry area with a sink and quartz countertops. There are 3 bedrooms on the main floor. The king sized primary bedroom has hardwood floors, double windows overlooking the backyard, a walk in closet with custom built ins and a 5 piece ensuite with heated tile floors, double sinks, quartz, a freestanding air jet tub & a custom glass/tile shower. The main floor also boasts a powder room off the back entryway and a 4 piece bathroom with quartz. Follow the stairs with wrought iron railings and stair lights down to the basement into the large family games area with a massive wet bar that features granite countertops, a dishwasher, wine fridge and ice maker, pool table (included) and family room with a gas fireplace and a door that accesses the side yard & a two tiered theatre room, all with leather flooring. There is a 4th bedroom, a 4 piece bathroom, a gym/office with durable gym flooring. Step outside onto the composite deck that has a vaulted roof cover (two gas hookups) that leads to a concrete patio with a hot tub area overlooking the retaining wall and into the yard. There is a shed, chicken coop and power/water to the back of the lot for a future shop. The home has a high efficient furnace, a boiler system, central vac, sonos for sound throughout, a/c , reverse osmosis, heated tile throughout (except in the back entryway, a tandem triple car garage (warmed by underfloor heat). The perfect country residential location within minutes to Red Deer. Upgrades since 2016: paved front driveway, stucco repainted, landscaping, retaining wall in backyard, garden shed, reverse osmosis, refinished hardwood with a matte finish and concrete around the home. (id:60626)
Century 21 Maximum
9 Father Csilla Terrace
Hamilton, Ontario
Welcome to 9 Father Csilla Terrace, set within the highly sought-after gated community of St. Elizabeth Village! This delightful home will offer 2 bedrooms and 2 bathrooms, including a private ensuite, along with a bright eat-in kitchen, separate dining room, and an inviting living room that opens onto a raised deck overlooking the tranquil pond. A highlight of this property is the opportunity to renovate and personalize it to suit your style with a choice between two main-floor layout options. The lower level features a second bedroom, full bathroom, and a spacious recreation room with walk-out access to the patio, perfect for entertaining or relaxing. Enjoy all the Village amenities, including an indoor heated pool, fitness centre, saunas, golf simulator, and more, while exterior maintenance is completely taken care of for you! Property taxes, water, and all exterior maintenance are included in the monthly fees. *Room sizes based off of floor plan option 1* (id:60626)
RE/MAX Escarpment Realty Inc.
K 1553 Harvey Avenue
Kelowna, British Columbia
Rare opportunity to acquire a profitable, vertically integrated food manufacturer in a 5,000+ sq. ft. facility, retail locations, and strong e-commerce. Backed by recurring national airline purchase orders, loyal customers, and a trusted brand, the business features efficient, scalable operations and a skilled team. Infrastructure and systems support rapid growth. Built for scale, poised for expansion. Ideal for strategic buyers, private equity, or operators looking to expand supply chains or grow in food manufacturing. This confidential sale requires an NDA to access business name, financials, and property details. Address displayed is the Remax Kelowna brokerage address. NOTE: Real estate can be purchased separately, offering long-term value and security. (id:60626)
RE/MAX Kelowna
58 Pine Ridge Drive
Toronto, Ontario
Rare Opportunity! Large Lot In Highly Sought After Cliffcrest Neighbourhood. Legal Severance Granted For 58 Pine Ridge Dr. Multiple Options Available... Live In The Existing Home And Build A New House Next Door Or Build Your Dream Home On Your Choice Of Lot. Build A Luxury Detached Custom Home Up To GFA 4088 SF. Sellers Prefer To Sell 58 & 60 Pine Ridge Dr Together. Both Properties Ready To Apply For Building Permit. Close To Great Schools Including St. Agatha CS, Fairmount PS, Cardinal Newman Catholic HS, R.H King Academy HS, Ttc, Go, Shop & More! Short Drive To DVP & 401. (id:60626)
Century 21 Leading Edge Realty Inc.
1221 Manzanita Pl
Nanaimo, British Columbia
Attention Builders & Developers. Located in peaceful Rockwood Heights, 1221 Manzanita Place offers a unique opportunity develop a mixture of low density, ground oriented, multiple family buildings on this R6 Zoned Property in Nanaimo. Build to suit also available. Reach out today for more information. (id:60626)
Sutton Group-West Coast Realty (Nan)
18571 Woodbine Avenue E
East Gwillimbury, Ontario
Prime Opportunity in East Gwillimbury! This expansive 159 ft x 183 ft (.661-acre) lot offers a rare chance to build your dream home or invest in a high-growth area. Nestled just off Highway 404, enjoy seamless access to Toronto and the GTA while being moments from top amenities. Golf enthusiasts will love being steps away from the Shawneeki Golf Club, while nature lovers can explore Rogers Reservoir Conservation Area. Shopping and dining are minutes away at Upper Canada Mall, Costco, and Blossom Acres Marketplace, with everyday essentials covered by nearby Tim Hortons and A&E Fine Foods. Commuters will appreciate the proximity to East Gwillimbury GO Station, ensuring easy travel. This prime location blends convenience, recreation, and future potentialdon't miss out on this incredible opportunity! (id:60626)
RE/MAX West Realty Inc.
733 Tagish Street
Kamloops, British Columbia
Acumen Machine Ltd. is a full-service, certified machine shop that has been offering CNC machining, fabrication, industrial and welding services in Kamloops since 1992. With a skilled team of professionals, this business is capable of producing high-quality products for all industrial and commercial clients including but not limited to mining, forestry, railway, agriculture and custom projects. With strong financials and reliable staff, this investment is appealing to buyers who are looking for cashflow and a reputable business with repeat clients. The building and head lease can also be acquired with 27 years left on a 49 year lease. This is a share sale, please do not disturb the staff. Call the listing agent for more information! (id:60626)
Exp Realty (Kamloops)
284 James Way, 95 Roddys Point Road, Caribou River
Caribou River, Nova Scotia
Set along the shores of Caribou River, 284 James Way offers over 30 acres of privacy with more than 350 feet of sandy ocean frontage on the Northumberland Strait. Here, mornings begin with the sight of ferries bound for Prince Edward Island and fishing boats returning with their catch, and evenings invite sunsets best enjoyed from the shoreline steps or garden patios. The custom home is filled with light and warmth, from its ocean-facing great room to the beautifully updated primary suite, and a kitchen highlighted by custom butternut cabinetry and detailed crown moulding. Blending timeless charm with modern comforts like a new roof, whole-home generator, and professionally designed shoreline protection, this property is equally suited for hosting family and friends or simply enjoying the quiet rhythm of the sea. (id:60626)
Blinkhorn Real Estate Ltd.
Lot A Twilight Island
Salt Spring, British Columbia
Twilight Island - With ease of access and outstanding outlooks, this private island retreat is an escape to simplicity, peace and nature that soothes without opulance. Welcoming laid back repose with amenities close at hand, pristine shoreline and private beaches transcend traditional retreat as only an island can. Both manageable in scale and simple to operate, Twilight Island represents a rare opportunity to turn back time just a little, with private dock and excellent cell service to keep you in the here and now. (id:60626)
Sotheby's International Realty Canada Ssi

