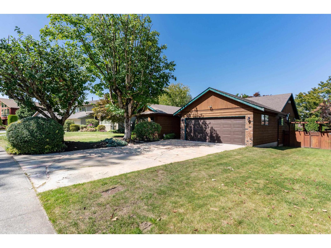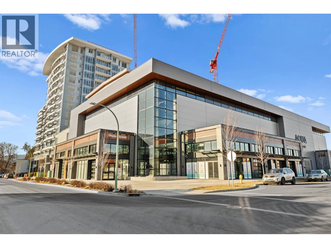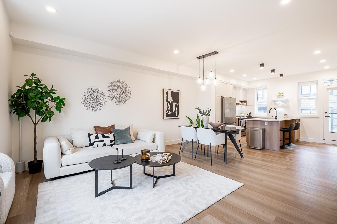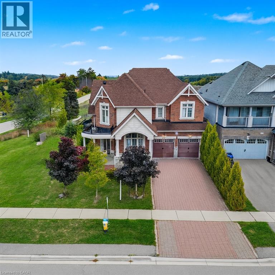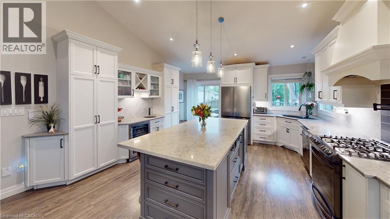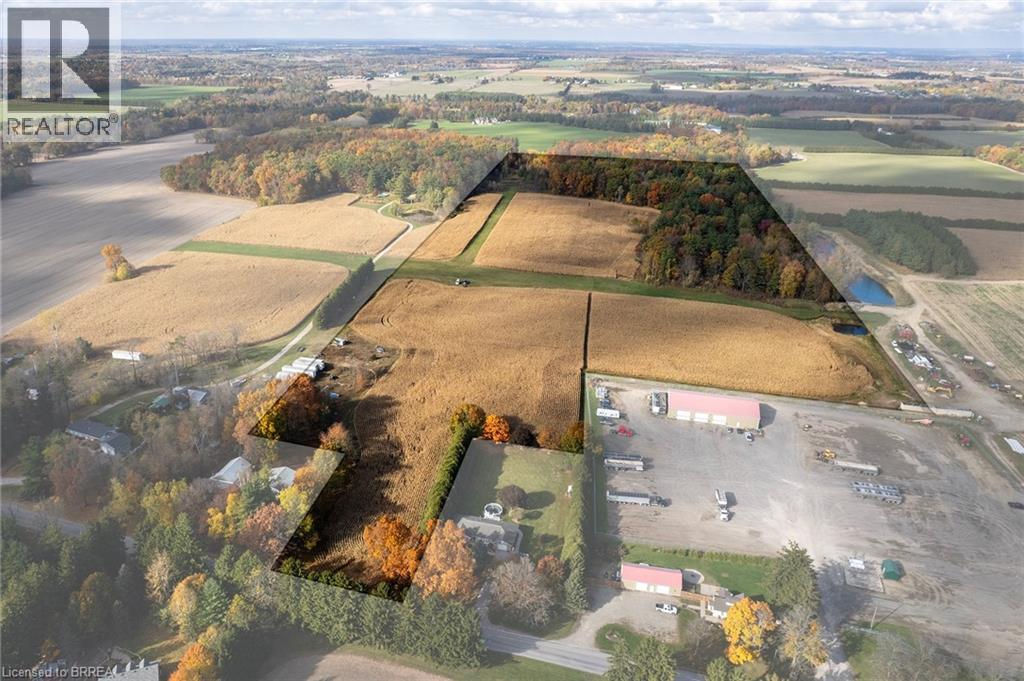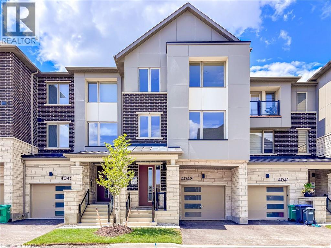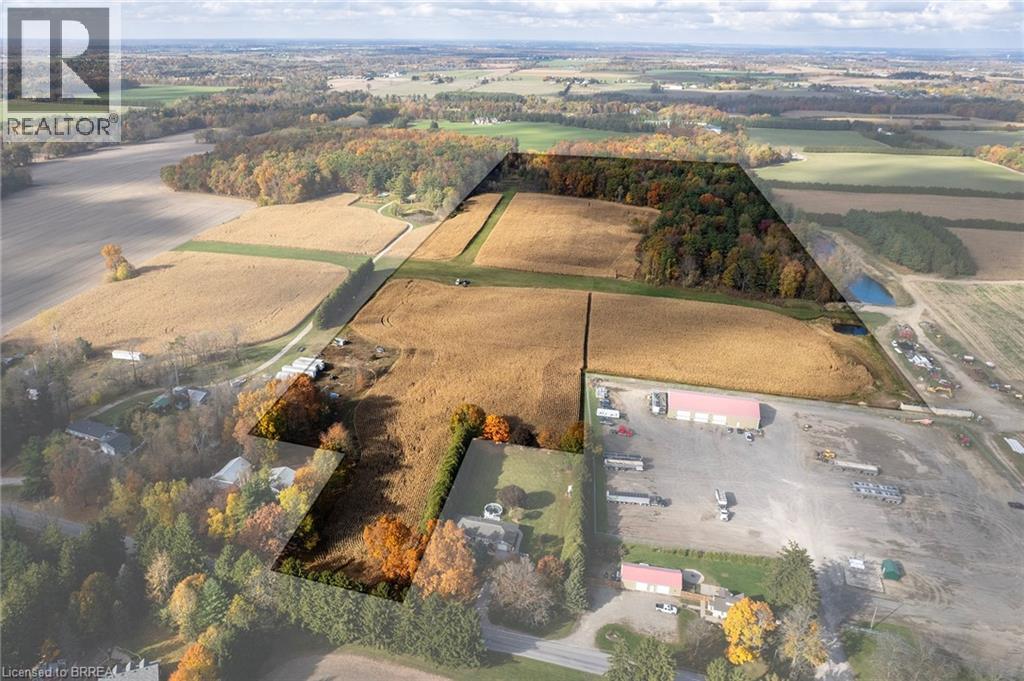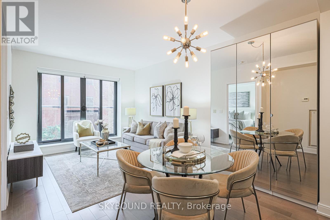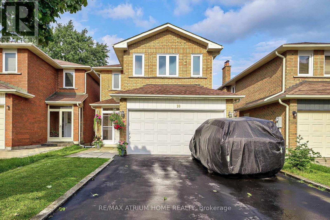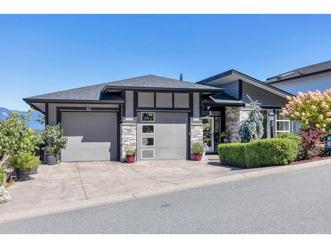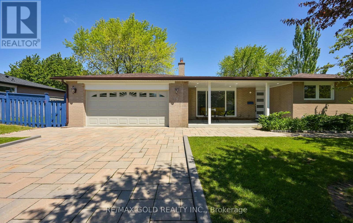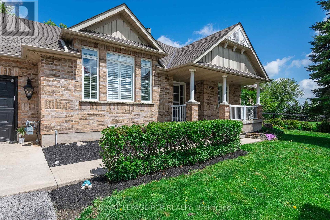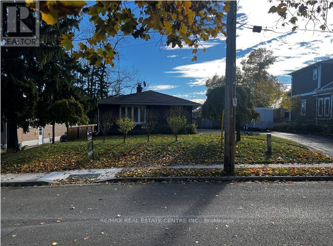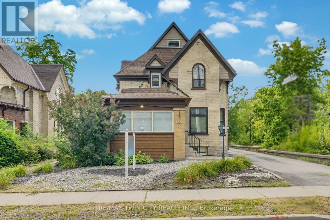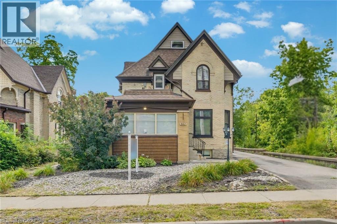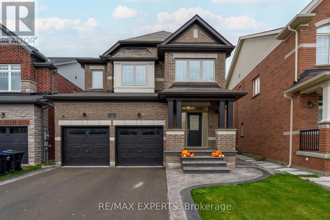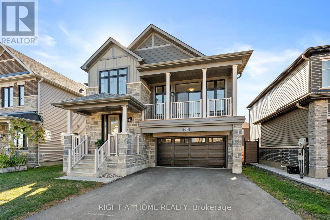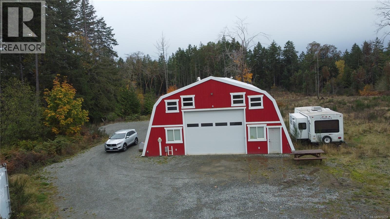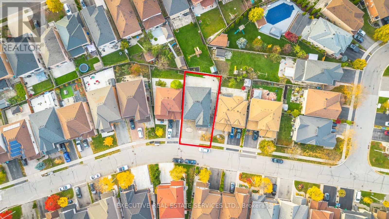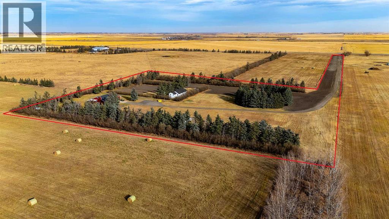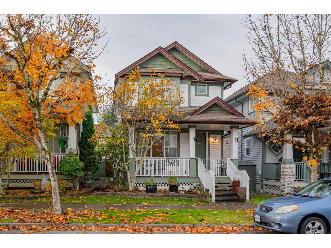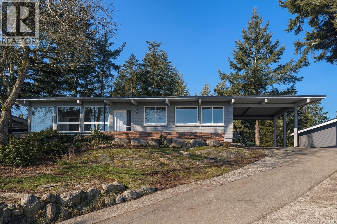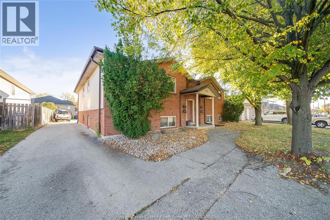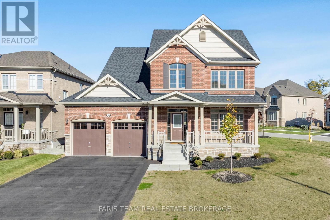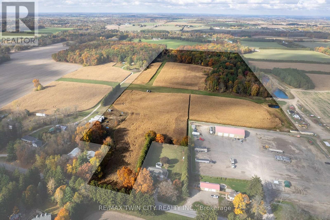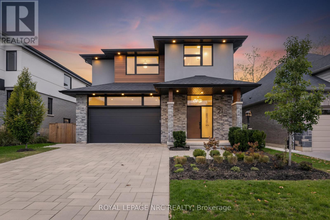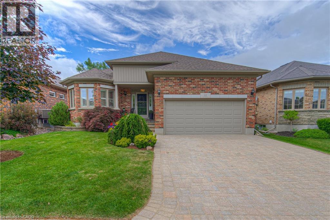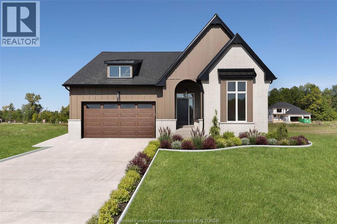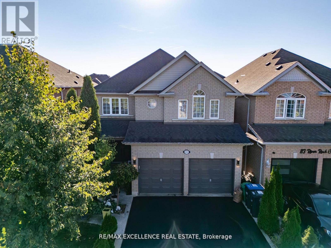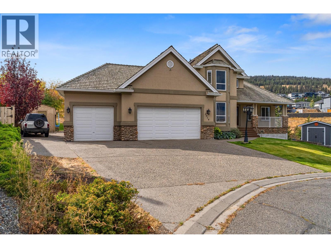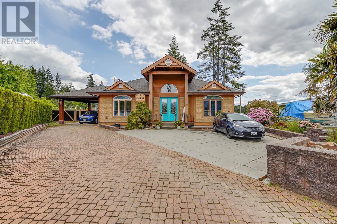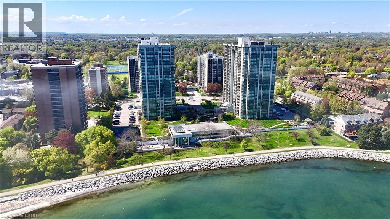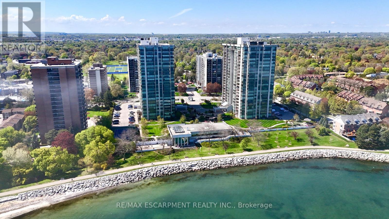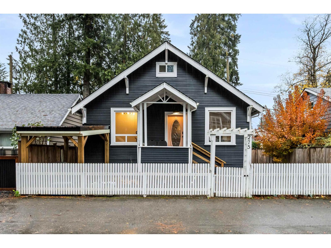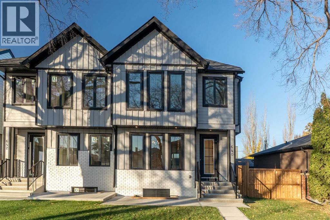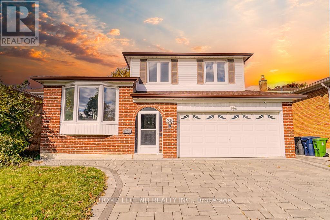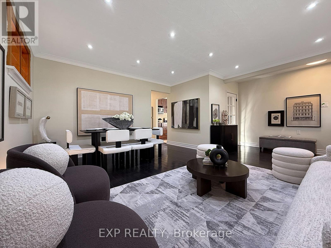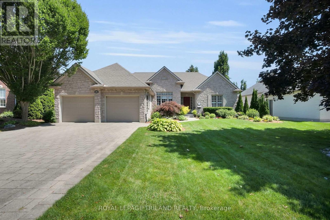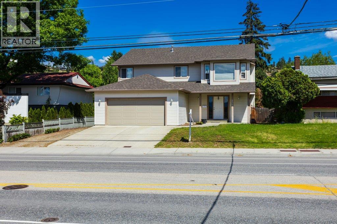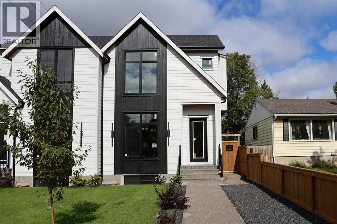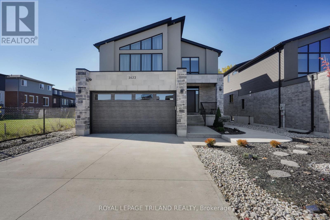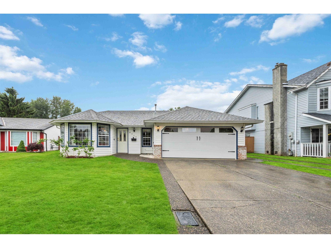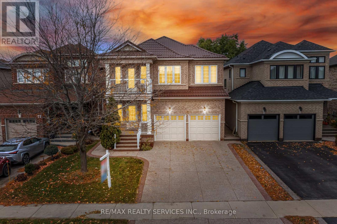19725 50a Avenue
Langley, British Columbia
Welcome to Eagle Heights! This 3-bed, 2-bath rancher sits in one of Langley City's most desirable neighbourhoods and is full of opportunity. Whether you're ready to renovate or simply want a solid home to make your own, the potential here is endless. Enjoy a peaceful, private, backyard perfect for relaxing or entertaining, all within a quiet, family-friendly community. Step outside and you're just minutes from Sendall Gardens, Conder Park, Brydon Lagoon, and the scenic Nicomekl Trail - some of Langley's best green spaces right at your doorstep. (id:60626)
Royal LePage - Wolstencroft
3699 Capozzi Road Unit# 1308
Kelowna, British Columbia
Welcome to AQUA Waterfront Village, Kelowna’s premier waterfront community. Take advantage of Kelowna's premier boat club, AQUA Valet. This service provides secured boat storage and concierge access directly on site! VIP membership is yet another perk of owning at AQUA. Located along the sandy beach of Lake Okanagan, this South West-facing sub-penthouse features a massive patio and tons of flexibility, with stunning views of the lake and mountains. This unit has a generous 1,140 sqft of interior living space, with a massive open concept living space, plus a fantastic den/office/flex room. With high ceilings and a beautiful modern colour scheme, you will feel a sense of welcome here. Featuring a flexible split layout with 2 bedrooms and 2 bathrooms, beautiful appliances and full size laundry room, with forced air heating and cooling to keep comfortable all year around. AQUA has extensive amenities including gorgeous outdoor pool and hot tub, impressive fitness centre, co-working spaces, multiple common gathering spaces, dog wash, and more. A short stroll to shops and all amenities, and of course a stunning lakefront boardwalk and sandy beach. Incredible opportunity to take advantage of a lifestyle only AQUA can provide. Two parking stalls + secured storage! Quick possession available. (id:60626)
Sotheby's International Realty Canada
19 2350 165 Street
Surrey, British Columbia
Bright and spacious Townhome complete with a wide floorplan, 4 beds and 3.5 baths. This home feels brand new and showcases stunning mountain views with no neighbours blocking the partial mountain views from your living room window. Thoughtful features designed for comfortable living include forced air with A/C, level 2 EV charging, vinyl plank flooring, a beautiful kitchen with breakfast bar, quality stainless steel appliances and gas stove, plus a double side-by-side garage. Enjoy incredible amenities such as a two-storey clubhouse and fitness building. All of this just steps to Edgewood Elementary, Grandview Secondary, the aquatic centre, Morgan Crossing and the beautiful Edgewood Park. An incredible location nestled in a peaceful, tree-lined community with unbeatable convenience. (id:60626)
Exp Realty
2 Kennedy Boulevard
Alliston, Ontario
Executive Corner-Lot Detached Home Boasting Over 3,100 Sq. Ft. Above Grade With a Walk-Out Basement in the Heart of Alliston's Prestigious Treetops Community. Double-Door Entry and 9 Ft Ceilings Open to a Bright Living and Dining Area Filled With Natural Sunlight, Along With a Main Floor Den/Office. The Updated Kitchen Features a Center Island and Spacious Breakfast Area, Overlooking a Cozy Family Room With Backyard Views. Upstairs Offers 4 Generous Bedrooms and 3 Full Bathrooms, Including a Large Primary Bedroom. Recently Upgraded Light Fixtures (2025) Add a Modern Touch. The Walk-Out Basement With Large Windows Is Ready to Be Finished for Personal Use or as a Potential Second Dwelling. Located in the Sought-After Treetops Master-Planned Community, Residents Enjoy 7+ KM of Walking and Biking Trails, a 7-Acre Park With Splash Pads, and Close Proximity to Top-Rated Schools, Shopping, and Recreation. A Few Minutes Drive to Nottawasaga Inn Resort and Woodington Lake Golf Club, and Easy Access to Hwy 400 and Bradford Go Station for Seamless Commuting. (id:60626)
RE/MAX Realty Services Inc
42 Jane Street
Smithville, Ontario
Gorgeous inside and out! Enjoy this fully finished multi-generational home with in-law suite. So many details. Extensive landscaping and upgraded features throughout. Interlock walkway and private sitting area at front where you can relax and enjoy. Stunning back yard retreat designed for relaxing and entertaining. Enjoy. Interlock/concrete detailing, heated pool with waterfall feature. Hot tub. Large, 2 tiered composite deck and the list goes on. Main floor bedrooms. 3 full bathrooms. Enter into the spacious foyer. Attractive iron spindles. Open concept main floor with soaring vaulted ceiling. Stunning large customized eat-in kitchen with an abundance of cabinets. 2 pantries, huge 8'x4' island(including breakfast counter) with upgraded quartz countertop. Recycle bin. Herringbone design backsplash. Pot filler over the gas stove. B/I microwave in island. Pots & pans drawers. Frosted glass cabinet doors. New fridge 2024. Double depth cabinet over fridge. Bar sink & counter. Mini drink fridge. Walk-out to large composite deck. Living room with vaulted ceiling and gas fireplace. Large dining area. Main floor laundry room with large closet, upgraded sink and cabinets. 5 piece main bath with large vanity, upgraded countertop and 2 sinks. Private principle bedroom retreat on the 2nd floor offering a bright elegant 5 piece ensuite with large shower, stand alone soaker tub and 2 sinks. Spacious In-Law suite in the lower level with beautiful above grade windows and separate access to back yard. Offering 3 good sized bedrooms, full bathroom with large shower, spacious family room with room for a piano, open to the bright eat-in kitchen. Gas stove top. Built-in microwave. Fridge new 2024. Spacious and bright. Separate entrance from lower level to the back yard. Central vac. Enjoy. Just move in. Pool Built in 2017 per Propertyline. Rooms sizes approx./irregular. (id:60626)
Aldo Desantis Realty Inc.
281 Concession 2 Townsend
Scotland, Ontario
49.6-acre parcel of sandy-loam farmland in Norfolk. Comprised of approx. 28 workable acres and the rest in bush and air strip/runway space. The land has most recently been farmed in a cash crop rotation by a tenant farmer and all but approximately 2 acres have grown ginseng. The A zoning permits a home to be built here. There is a natural gas well on the property, producing more than enough (free) gas for household use and then some. Hydro and high-speed internet available at the road. Add to your existing land base or begin your farmland investment right here. This is a nice block of ground, having 129’ of frontage on a quiet paved road, 15 mins from Hwy 403 access. Do not miss this opportunity, book your private viewing today. (id:60626)
RE/MAX Twin City Realty Inc
4043 Saida Street
Mississauga, Ontario
Step Into This Captivating Modern Townhouse Nestled In The Vibrant Heart Of Churchill Meadows. Offering 4 Bedrooms & 4 Bathrooms, This Home Boasts A Spacious Open-Concept Floorplan With 2342 Sqft Above Grade. The Second Level Features A Stylish White Shaker Kitchen With Quartz Counters, A Generous Den, And A Large Balcony Off The Dining Area. Hardwood Floors Flow Throughout, Accented By An Elegant Oak Staircase. The Main Level Includes A Converted Bedroom With Its Own Powder Room, Perfect For Guests Or Multi-Generational Living. Enjoy The Comfort Of 9-Foot Ceilings On Both The Main And Second Levels. The Primary Suite Is A Serene Retreat With A 3-Piece Ensuite Featuring A Large Glass Shower, 2 Walk-In Closets, And A Private Balcony. Laundry Is Conveniently Located On The Upper Level. The Unfinished Basement Offers Endless Potential With Rough-Ins & Upgraded Larger Windows. Centrally Located Near Highways, Excellent Schools, Shopping, Transit & Parks. (id:60626)
RE/MAX Escarpment Realty Inc.
281 Concession 2 Townsend
Scotland, Ontario
49.6-acre parcel of sandy-loam farmland in Norfolk. Comprised of approx. 28 workable acres and the rest in bush and air strip/runway space. The land has most recently been farmed in a cash crop rotation by a tenant farmer and all but approximately 2 acres have grown ginseng. The A zoning permits a home to be built here. There is a natural gas well on the property, producing more than enough (free) gas for household use and then some. Hydro and high-speed internet available at the road. Add to your existing land base or begin your farmland investment right here. This is a nice block of ground, having 129’ of frontage on a quiet paved road, 15 mins from Hwy 403 access. Do not miss this opportunity, book your private viewing today. (id:60626)
RE/MAX Twin City Realty Inc
323 - 55 Front Street E
Toronto, Ontario
Welcome to The Berczy! Highly-coveted boutique luxury living in the heart of the St Lawrence Market neighbourhood. This elegant 2 bedroom + den, 2 bath suite features just shy of 1000 sq ft of living space in one of the most sought-after buildings in the city, with a Juliette balcony overlooking the historic charm of Old Town Toronto. A spacious, deep layout with 9' ceilings, engineered hardwood flooring, and a European-inspired kitchen with integrated appliances (paneled Liebherr fridge/freezer, AEG glass cooktop, AEG built-in oven, paneled AEG dishwasher, and built-in microwave), quartz counters, and a large island perfect for entertaining. A serene primary bedroom with double closets and ensuite bath with separate soaker tub, a large guest bedroom with a triple-width closet, and an additional 3-piece guest bathroom. Plus a large den perfect for that home office. Literally a block to St Lawrence Market, directly across from Berczy Park and the Flatiron building, and mere steps to the Financial District and Union Station, with countless dining and entertainment options at your doorstep. Fantastic building amenities: 24-hr concierge, gym, party room, media room, hot tub, sauna, steam room, roof deck with BBQs, private courtyard, pet wash station, visitor parking, and two guest suites. **Includes 1 owned parking space and 1 large storage locker**. Welcome home. (id:60626)
Ipro Realty Ltd.
10 Olivewood Drive
Markham, Ontario
Stunning home located on a quiet street in high-demand Middlefield community. 4 spacious bedrooms on 2nd floor. Long drive way with no sidewalk, finished basement with separate entrance. Close to all amenities, T&T, Walmart, Shoppers, Costco, Schools, Park, Restaurants. (id:60626)
RE/MAX Atrium Home Realty
42 50778 Ledgestone Place, Eastern Hillsides
Chilliwack, British Columbia
GORGEOUS 5 bed, 3 bath rancher w/basement showcasing BREATHTAKING mountain & valley views! Step into the OPEN-CONCEPT living area with a DREAM kitchen "- quartz counters, soft-close shaker cabinets, SS appliances, stylish grey backsplash & large island w/eating bar! Seamlessly blending into the bright SPACIOUS dining & living rooms - MASSIVE windows, stone-faced gas f/p & balcony access w/STUNNING VIEWS! Master on main offering W.I.C., extra closets & spa-inspired 5 pc ensuite w/quartz counters, dual sinks, soaker tub & walk-in glass shower! Downstairs you will find 3 more bedrooms, full 4 pc bath, wet bar & generous entertaining space. A lovely covered patio, pergola & landscaped yard complete this entertainer's paradise. Book your showing today! * PREC - Personal Real Estate Corporation (id:60626)
RE/MAX Nyda Realty Inc. (Vedder North)
15 Flavian Crescent
Brampton, Ontario
((((LEGAL BASEMENT APARTMENT ))))Fabulous Bungalow with "Great curb appeal" Extended Covered Front Porch , Featuring a Huge Extended Interlocked Driveway to Park 6-8 cars outside, Double car garage and a Separate Side Door Entry leading directly to an oversized 3 B/R LEGAL Basement Apartment with 2 washrooms , Situated on an Extra Wide and Premium lot . This Beauty has Total 5 WASHROOMS . 3 Bedrooms with* 2 Master Ensuites on Main Floor and Separate Laundry for Main floor and 2 Bedroom Basement Apartment and One Nanny Suite with Own Washroom . Nice front patio and backyard patio . Biggest Lot in the area ,easy to make a pool / garden suite (buyers to verify with city )..Perfect location with Great layout and Great neighborhood with Great Rental Income from Basement. Stainless steel appliances with M/F Gas stove .$$$$$ spent on renovations - Great Deal for Investors and 1st time home buyers (id:60626)
RE/MAX Gold Realty Inc.
285017 County Road 10
Amaranth, Ontario
Exceptional Country Home with Premium Upgrades! Embrace countryside appeal without sacrificing convenience! This beautiful home, boasting over 2800 sq ft of living space nestled on a generous 1/2 acre lot, presents an exceptional opportunity for growing families or those seeking a tranquil retirement haven. Step inside to a spacious foyer and discover a light-filled home featuring hardwood and ceramic flooring throughout with no carpet! The main level is enhanced by elegant California shutters, adding style and privacy. The welcoming living area features a cozy fireplace. The heart of the home lies in the open-concept eat-in kitchen and dining room. Imagine family gatherings in the dining area with a convenient walk-out to a low-maintenance composite deck. The kitchen is a chef's delight, featuring double ovens, built-in stainless steel appliances, abundant counter space, and a dedicated coffee bar. The laundry room, just off the kitchen, offers a pantry, storage cupboards, and access to the heated garage which was being used by the owners as a home gym, offering versatile additional living space. In the lower level discover an open-concept entertainer's dream. This space features a stylish wet bar with bar fridge, dedicated theatre space with built-in surround sound, and a recreational area complete with a games area and a second inviting fireplace. An additional bedroom and 2-piece washroom on this level provide extra convenience and a space for guests. This remarkable property boasts a wealth of extras designed for comfort and easel; built-in deck storage, an on-demand hot water heater, a reverse osmosis water system and UV light for pristine drinking water, a charming cedar-lined cantina, a water softener, a secure fenced side yard, a large garden shed, and a permitted carport offering additional parking. Experience the tranquility of country living while enjoying the ease of being just 10 minutes from Orangeville and 2 minutes from schools. (id:60626)
Royal LePage Rcr Realty
260 Sydney Street
Milton, Ontario
Welcome to 260 Sydney St in old mature Milton & this well built custom bungalow is located on a 75' x 133' mature lot backing unto open space and J.M. Denyes School. Walking distance to downtown & the fair grounds. If your looking for a great neighbourhood to raise a family or build a dream home, look no further. (id:60626)
RE/MAX Real Estate Centre Inc.
561 Queen Street S
Kitchener, Ontario
Discover the potential of 561 Queen Street S, a rare mixed-use commercial property available in the heart of downtown Kitchener. This well-maintained building offers incredible versatility for a wide range of businesses, making it an ideal choice for entrepreneurs or organizations looking for a central location with excellent exposure. Property Highlights: Main Floor, second Floor & Basement Included, Offering multiple rooms, open work areas & storage potential, this property provides the flexibility to configure your space to suit your business model. Mixed-Use Zoning – Supports a variety of commercial uses such as professional offices, retail, medical/healthcare, educational/training facilities, wellness services & more. High Visibility Location – Situated along a busy street with strong traffic counts, ensuring consistent exposure & accessibility for clients & customers. Ample Parking: 9 dedicated surface parking spaces, making it convenient for both staff & visitors. Modern Updates: The property has been upgraded with newer electrical and plumbing systems, 2 furnaces, 2 A/C units & separate hydro meters for efficiency & peace of mind. Functional Layout – Five spacious offices/rooms on the main floor with plenty of natural light, plus a full basement that can be utilized for additional offices, storage or specialized business operations. This property offers a turn-key leasing opportunity for businesses seeking a well-located, flexible space with parking convenience and the ability to tailor the interior to their needs. With excellent visibility and easy access to major routes and public transit, this property ensures strong connectivity to the broader Kitchener-Waterloo region. Opportunity: Whether you’re launching a new venture, expanding an existing business, or relocating to a more strategic location, this property provides the space, zoning, and amenities to support your growth. Book your showing Today! (id:60626)
RE/MAX Twin City Realty Inc.
1430 Farrow Crescent
Innisfil, Ontario
Welcome to this beautifully upgraded detached home offering over 2,500 sq. ft. of luxurious space plus a partially finished basement. Situated on a spacious lot, this home features an open concept floor plan ideal for family gatherings and entertaining. Enjoy 9' ceilings,premium wide plank flooring, 7" baseboards, custom crown moulding, pot lights throughout, and a stunning grand staircase with wrought iron pickets. The modern kitchen boasts upgraded cabinetry, stainless steel appliances, and a large eat in area with walkout to a fully landscaped yard featuring a spacious patio and storage shed. All bedrooms are generously sized, each with bathroom access and the primary suite includes a large walk in closet. Convenient second floor laundry. The basement offers an open layout with pot lights and a Napoleon fireplace perfect for future rental potential or extended family living. Located within "The Orbit," Innisfil's visionary master planned community by Cortel Group. Incredible opportunity to own in one of the area's most exciting new developments! (id:60626)
RE/MAX Experts
762 Shoal Street
Ottawa, Ontario
Step into luxury living in Manotick's prestigious Mahogany community! This gorgeous 2024-built Minto Noble offers an impressive 3,262 sq ft of modern design and high-end finishes. From the moment you enter, you're greeted by an upgraded tiled foyer that opens to a stylish front den- perfect for a home office or quiet retreat.The main floor boasts gleaming hardwood floors, soaring 9 ft ceilings, a spacious dining area, and an open-concept great room filled with natural light. The **chef's kitchen** is a showstopper- featuring upgraded two-tone cabinetry, high-end appliances, quartz countertops, and a large island ideal for gatherings. A Butler's Pantry completes this elegant Kitchen! Beautiful hardwood stairs lead you up to the 11-foot family room loft, which steals the show, offering an airy retreat that opens to a large front balcony - a perfect spot to relax with your morning coffee. The upper level includes four bedrooms and 3 bathrooms, with two ensuites and a Jack & Jill perfect for the kids to share! Enjoy the convenience of a second-floor laundry and smooth ceilings throughout. The unfinished basement with large windows and 9 ft ceilings is ready for your personal touch- create your home theatre, gym, or recreation space, the possibilities are endless. Situated close to Manotick's trendy shops, cafés, and restaurants, the Rideau River and surrounded by top schools, this property combines elegance, comfort, and location in one exceptional home. **View it today -this is the lifestyle you've been waiting for!** Be sure to check the video! (id:60626)
Right At Home Realty
3750 Yellow Point Rd
Nanaimo, British Columbia
10 acre lot with a huge shop in desirable Yellow Point. 40' by 80' with 200amp service, a washroom and a 16' by 12' automatic door. Drilled well and septic already in place. Mostly cleared, and it gets even better. Welcome to Yellow Point Meadows. This is a very lovely area, close to the ocean and parks and awesome trails. Truly a quiet, peaceful setting, yet less than 15 minutes to the airport and Duke Pt. ferry. This property has nice southern exposure and gentle slope. Take the drive out and see for yourself. This is a great spot with nice beach access and park just a short walk away. Build your dream home, we have the perfect spot for you. This is in the ALR, so one home plus a small home (970sqft) is allowed. Buyers to confirm zoning and ALR regs. Located just south of Blue Heron Park and Yellow Point Lodge. (id:60626)
Royal LePage Nanaimo Realty Ld
16 Sandway Drive
Brampton, Ontario
Welcome to 16 Sandway Drive! The wait is finally over to secure a large double car garage detached home in a family friendly neighbourhood for an affordable price! This property boasts a spacious layout with a separate living, dining and family room. It features a large gourmet kitchen with stainless steel appliances, quartz counter top, spice closet & extended cabinets. Elegant residence in the coveted Fletchers Meadow area. Recently updated with a fresh coat of paint, showcasing meticulous upkeep. Expansive master bedroom features an ensuite and cozy sitting area. Numerous enhancements including new lighting and a freshly painted interior, creating an airy ambience on the main floor. 2 Bedroom finished basement with separate entrance gives the owner an avenue to make extra income without comprising privacy. Separate entrance, laundry & kitchen. Pride in ownership & a true showpiece ! Combined living space of over 3,700 square feet! (id:60626)
Executive Real Estate Services Ltd.
B, 253131 Range Road 272
Rural Rocky View County, Alberta
INCREDIBLE OPPORTUNITY! This polished bungalow has been updated and ready for your family to call it home. The long driveway, mature trees and landscaping give this property a private setting. Upon entering, you are greeted by a modern farmhouse feel with a bright and open living room, dining and kitchen space. The kitchen is a chef’s dream offering stainless steel appliances (including a new built-in microwave), granite counters, and tons of cabinet and counter space. The living room is spacious with big windows and a custom fireplace as a focal point. There are three good-sized bedrooms one of which is the primary with an updated three pce ensuite, the second has a cheater door to the main bath that has been recently updated, and a third bedroom is set at the front of the home and currently acts as a home office. Access to your oversized double garage and main floor laundry complete the main floor. On the lower level you will find LVP flooring, a huge recreation room, 4th bedroom (window not egress), and space to add another bathroom, should you choose to do so. This home has an updated top-of-the-line water filtration system and a good-producing well. The house has been upgraded in recent years including the furnace, hot water tank, roof, and siding. Outside you will find 4 horse pens with shelter and water. The shop measures 24' x 32' and has electricity and a drain system, so use it as equipment storage, convert to a barn, or use as a shop - many options! This property is immaculate and move-in ready. Welcome home! Call to book your private viewing today! (id:60626)
RE/MAX Rocky View Real Estate
6663 184a Street
Surrey, British Columbia
LOCATION, LOCATION! Tucked away on a quiet, family-friendly street, this 2,220 sq. ft. 4 bed, 4 bath home is perfect for growing families or anyone who loves to entertain. The recently renovated, sun-soaked kitchen is the heart of the home, featuring modern cabinetry, granite countertops, S/S appliances, and a bonus built-in pantry. Step outside to your west-facing backyard with plenty of greenery and deck space, perfect for summer BBQs and relaxing evenings. Upstairs offers 3 spacious bedrooms, including a bright primary suite with a walk-in closet complete with California Closet organizers and a 4-piece ensuite. Fully finished basement includes a large rec room, 4th bedroom, and full bathroom, ideal for teens, guests, or a home office. Close to all the amenities Cloverdale has to offer. (id:60626)
Royal LePage - Wolstencroft
107 Island Hwy
View Royal, British Columbia
Imagine owning your very own private, gated estate in one of the area’s most desirable locations! Perched proudly atop an expansive 0.65-acre lot. Exceptionally well-priced for its size, setting, and exclusivity, this is your chance to secure a rare estate-style property at outstanding value! This lot is ideal for any buyer who likes gardening or needs parking for all the toys/work vehicles. Renovations include roof, windows, 200 amp service, flooring, paint, kitchen, bathrooms, appliances, 4 head split heat pump and a completely rebuilt 398 SqFt auxiliary building. Get your daily dose of vitamin D from the loads of natural light coming through the large south facing windows. Water views, RV parking and a nice patio spot in the front to take it all in. The auxiliary building is perfect for a home office or guest/in-law accommodation. If you're thinking of future development then inquire at View Royal about changes to zoning that may allow a 4-plex to be constructed. (id:60626)
Fair Realty
1970 Daytona
Windsor, Ontario
Welcome to 1970 Daytona Avenue, an exceptional opportunity to own a beautifully upgraded detached fourplex in one of Windsor’s most desirable and high-demand neighborhoods. This impressive and meticulously maintained property features four spacious, self-contained 2-bedroom, 1-bath units, each designed for modern living with bright open layouts, stylish finishes, full kitchens equipped with appliances, and convenient in-unit laundry. Offering a turnkey investment, the property blends comfort, functionality, and long-term stability, making it a perfect addition to any investor’s portfolio. The home is complemented by a fully fenced yard, ample rear parking, and thoughtfully updated interiors that include modern flooring, large windows, and an abundance of natural light throughout. Ideally situated near top-rated schools, Vincent Massey Secondary, Northwood Public, St. Clair College, and the University of Windsor, as well as nearby parks, shopping, and transit, this prime location attracts a steady mix of families, professionals, and students, ensuring consistent rental demand. Immediate possession is available, offering investors the flexibility to occupy, lease, or expand on future value-add potential.Don’t miss this rare chance to acquire a centrally located, income-generating property in one of Windsor’s strongest and fastest-growing rental markets. A truly remarkable investment with outstanding cash-flow potential, long-term appreciation, and minimal upkeep—contact us today for full details or to schedule your private viewing! (id:60626)
RE/MAX Care Realty
58 Sanford Circle
Springwater, Ontario
Top 5 Reasons You Will Love This Home: 1) Enjoy extra space and privacy on a large corner lot located on a peaceful circle with minimal traffic, perfect for families or anyone who values a quiet setting 2) The open layout seamlessly connects the kitchen, great room, dinette, and dining area, creating an ideal space for entertaining and everyday living, while the walkout leads directly to the backyard, extending your living space outdoors 3) Step into a grand entrance featuring with a stunning oak spiral staircase with iron pickets, setting the tone for the rest of the home, the main level boasts 9'ceilings and 8' doors, alongside a great room offering a coffered ceiling and a beautiful fireplace with an upgraded stone surround and a dining room showcasing a tray ceiling and a convenient server 4) Discover the convenient main level office that provides the ideal setup for working from home, while the upstairs delivers the spacious primary suite including dual closets and a luxurious ensuite with a walk-in glass shower, freestanding soaker tub, and polished 2'x2' tiles 5) Just minutes from all the amenities of Barrie's north end, while delivering a quiet, country feel, enjoy proximity to Vespra Hills Golf Club and Snow Valley Ski Resort, perfect for both summer and winter recreation. 2,572 above grade sq.ft. plus an unfinished basement. *Please note some images have been virtually staged to show the potential of the home. (id:60626)
Faris Team Real Estate Brokerage
281 Conc 2 Townsend
Norfolk, Ontario
49.6-acre parcel of sandy-loam farmland in Norfolk. Comprised of approx. 28 workable acres and the rest in bush and air strip/runway space. The land has most recently been farmed in a cash crop rotation by a tenant farmer and all but approximately 2 acres have grown ginseng. The A zoning permits a home to be built here. There is a natural gas well on the property, producing more than enough (free) gas for household use and then some. Hydro and high-speed internet available at the road. Add to your existing land base or begin your farmland investment right here. This is a nice block of ground, having 129' of frontage on a quiet paved road, 15 mins from Hwy 403 access. Do not miss this opportunity, book your private viewing today. (id:60626)
RE/MAX Twin City Realty Inc.
1532 Champlain Road
Tiny, Ontario
Top 5 Reasons You Will Love This Home: 1) Incredible new build effortlessly emanating a modern design aesthetic at every corner coupled with a finished, heated garage 2) Airy ambiance created by tall 9' ceilings, where each bedroom is adorned with the elegance of tray ceilings, allowing for a move-in ready opportunity 3) Gourmet kitchen with all the trimmings, including gleaming hardwood flooring and stainless-steel appliances 4) Outdoor retreat with a covered back deck, complete with the added luxury of an included hot tub, creating the perfect setting for relaxation 5) Perfect location with breathtaking seasonal water views and a rural setting just a short drive to in-town amenities and multiple walking trails. 1,959 above grade sq.ft. plus a finished lower level. (id:60626)
Faris Team Real Estate Brokerage
21 Singer Street
Thorold, Ontario
Welcome to 21 Singer Street! Built by the incredible team at Rinaldi Homes, this 2 storey home offers 4 bedrooms, 4 bathrooms, and a finished walk out basement - all set on a premium lot. The main floor features gleaming wood look tile flooring, a spacious great room with large wall to wall windows and a linear gas fireplace, a large dining area overlooking the home's private covered deck adorned with aluminum/glass railings and a stunning kitchen outfitted with modern two tone cabinets, upgraded quartz counters, Frigidaire Professional appliances and a modern tile backsplash. Also on the main floor are a powder room and separate laundry room complete with gorgeous built-in cabinets. Travel upstairs to find gleaming hardwood floors, the serene primary bedroom suite complete with a custom walk-in closet and a private spa-like 4 piece ensuite bathroom, a 5 piece main bathroom and 2 large additional bedrooms (one with another walk-in closet). The walkout basement provides luxury vinyl flooring, a bright and spacious rec room with access to the covered patio, the huge fourth bedroom (or home gym!) and a full 3 piece bathroom. Two large storage areas make it easy to keep the house neat and tidy. The fully fenced rear yard offers plenty of emerald green lawn and a spacious covered patio. Parking for 6 vehicles available between the luxurious paver driveway and attached garage. This home is simply stunning and must be seen in person to experience all it has to offer. Easy access to highway 406, shopping, restaurants and so much more. Don't delay! Join the Merritt Meadows community today! (id:60626)
Royal LePage NRC Realty
22 Orchard Way
New Hamburg, Ontario
Welcome to 22 Orchard Way — an upgraded and beautifully maintained enlarged Waterford model offering the perfect blend of comfort, privacy, and natural views. This home backs onto the Rec Centre with peaceful pond views and no rear yard neighbours. Enjoy morning coffee or evening relaxation in the stunning 3-season sunroom featuring pot lights, ceiling fan, and sun shade blinds. Inside, the open-concept layout is carpet-free with hardwood flooring and soaring ceilings. The chef’s kitchen boasts maple cabinetry, granite counters, pro-style range, skylights, and a peninsula with seating. The enlarged primary suite includes his & her walk-in closets, an ensuite with soaker tub, low-barrier shower, and double vanity. Additional highlights include a front guest bedroom with California shutters, a French-door den, main floor laundry with storage and garage access. The finished basement offers a 3rd bedroom with 3-piece ensuite, hobby room, and rec room. With a newer roof (2021), furnace and A/C (2018), HRV system, and central vac, this home is move in ready. Located steps away from the 18,000 sq. ft. recreation center featuring an indoor pool, fitness room, games/media rooms, library, party room, billiards, tennis courts, and scenic walking trails. Come live the lifestyle at Stonecroft! (id:60626)
Peak Realty Ltd.
265 Charles
Essex, Ontario
Welcome to Woodview Estates in Essex! BK Cornerstone proudly presents the Tiverton, now available in this sought-after new subdivision. This move-in ready home is LOADED with upgrades, starting with a striking modern tudor exterior and covered porch. Inside, you’ll love the bright open-concept layout, gourmet kitchen with custom cabinetry, quartz counters and oversized island, plus a cozy gas fireplace in the family room. Featuring 3 spacious main floor bedrooms, including a private primary suite with walk-in closet and ensuite bath, and convenient main floor laundry. The fully finished basement adds incredible living space for family and entertaining. Built with the unmatched quality of BK Cornerstone and Energy Star certified, this home delivers luxury, comfort, and efficiency. Quick possession available—don’t wait, this upgraded Tiverton is ready for you today! **Some photos have been virtually staged** (id:60626)
Realty One Group Iconic Brokerage
111 River Rock Crescent
Brampton, Ontario
Welcome to 111 River Rock Cres. This Stunning fully upgraded 4-bedroom detached home in a highly sought-after neighborhood! This move-in ready property features 3 full washrooms on the upper level, a modern kitchen with stainless steel appliances, and hardwood flooring on the main floor. Recent updates include: Roof (2023), Deck (2024), Fresh paint and new windows/inserts (2025), as well as Furnace, A/C, water softener, water filtration system, renovated washrooms, and flooring (2020/2021). The spacious, unspoiled basement offers endless possibilities for customization. Located close schools, parks, community center and public transit. This home offers the perfect blend of comfort, convenience, and style. Don't miss this incredible opportunity! (id:60626)
RE/MAX Excellence Real Estate
2014 Muirfield Road
Kamloops, British Columbia
Welcome to 2014 Muirfield Road, a 4 bedroom, 4 bathroom home with a forced air natural gas heated triple car garage. Tucked away on a private, sought-after cul-de-sac in the heart of Aberdeen, this property also offers RV parking and an expansive flat yard - perfect for families and summer entertaining. On the main floor, you’ll find a spacious primary bedroom with a 5-piece ensuite, a bright open-concept kitchen with quartz counters, and a cozy family room with a gas fireplace. Laundry is conveniently located on this level for everyday ease. Upstairs features two additional bedrooms, a 4 piece bathroom, and a versatile family room space. The finished basement includes another bedroom, generous living space, and plenty of room for your personal ideas. Within walking distance to Pacific Way Elementary, West Highlands Park, and scenic walking trails, this home has it all. With a rare oversized lot, functional layout, and a welcoming family-oriented neighbourhood, this Aberdeen gem is ready for you to call home. (id:60626)
Exp Realty (Kamloops)
RE/MAX Real Estate (Kamloops)
4101 Parkinson Pl
Port Alberni, British Columbia
HOME SUITE HOME! This stunning Tuscan-style 5 bedroom, 3 bathroom home is built with ICF cement structure excudes strength and efficiency. You are greeted by a grand foyer with 15' ceilings that lead to an open concept living area, featuring a cozy gas fireplace with a hearth from McLeans Mill.The gourmet kitchen boasts high end updated appliances, a large island and ample cabinetry, making it a chef's delight. All three bedrooms upstairs are very spacious and feature 9' closet doors. Downstairs is a private two bedroom, 1 bathroom, 1600sq ft in-law suite with a large island and outside access, ideal for guests, family or as a rental opportunity. Step outside to your own personal paradise! The backyard features a serene pond and a mesmerizing waterfall that creates a tranquil atmosphere. Enjoy sunny days by the 32'x16' saltwater pool, surrounded by lush landscaping, perfect for entertaining. Come view this beautiful home before it's gone! (id:60626)
Pemberton Holmes Ltd. (Pa)
2175 Marine Drive Unit# 903
Oakville, Ontario
Welcome to over 1,500 sq ft of meticulously renovated living space in one of Brontes most prestigious condo communities. This 2-bedroom plus den suite in Ennisclare on the Lake offers a rare blend of elegance, comfort, and lakefront lifestyle. No detail has been overlooked in this thoughtfully upgraded condo unit. Enjoy smooth ceilings throughout, with a coffered ceiling accenting the redesigned kitchen and entertainers dream. Featuring solid maple, soft-close cabinetry, a large island with built-in garbage/recycling drawers, a pot & pan drawer, quartz countertops, and high-end stainless steel appliances (2023), this kitchen is both functional and beautiful. The living areas feature handscraped, wire-brushed engineered hardwood, while the bedrooms and den offer plush, dense luxury carpeting for ultimate comfort. Both bathrooms have been completely renovated with stylish, modern finishes and upgraded fans. The laundry room includes new cabinetry, flooring, and appliances all replaced in 2023. Freshly painted in the summer of 2023, the unit is truly move-in ready, featuring Decora switches throughout and all-new lighting, including ceiling fans in the bedrooms and den. The open-concept layout is bathed in natural light, with a private balcony perfect for unwinding. Ennisclare on the Lake offers resort-style amenities: indoor pool, tennis and squash courts, state-of-the-art fitness centre, party and games rooms, library, and a hobby workshop. All of this, just steps from Bronte Marina, waterfront parks, boutique shops, and top-tier dining.Whether you're downsizing, investing, or simply seeking a peaceful place to call home, this stunning lakeside retreat has it all. Experience the best of Oakville's waterfront and welcome home to Ennisclare on the lake. (id:60626)
RE/MAX Escarpment Realty Inc.
Royal LePage Burloak Real Estate Services
3097 Goldfinch Street
Abbotsford, British Columbia
Beautifully updated home with extensive renovations completed approximately 5 years ago. Upgrades include: new roof, windows with blinds, air conditioning, heating system, appliances (including smart washer & dryer), flooring, paint, light fixtures, baseboards, and stunning landscaping. The kitchen, bathrooms, and laundry room have all been tastefully renovated, offering a modern and functional design. This home features 3 bedrooms upstairs plus a 2-bedroom unauthorized basement suite with 2 bathrooms and separate laundry-perfect for extended family or rental income. Conveniently located near an elementary school, Hwy 1, and Highstreet Mall. (id:60626)
Royal LePage Little Oak Realty
903 - 2175 Marine Drive
Oakville, Ontario
Welcome to over 1,500 sq ft of meticulously renovated living space in one of Brontes most prestigious condo communities. This 2-bedroom plus den suite in Ennisclare on the Lake offers a rare blend of elegance, comfort, and lakefront lifestyle. No detail has been overlooked in this thoughtfully upgraded condo unit. Enjoy smooth ceilings throughout, with a coffered ceiling accenting the redesigned kitchen and entertainers dream. Featuring solid maple, soft-close cabinetry, a large island with built-in garbage/recycling drawers, a pot & pan drawer, quartz countertops, and high-end stainless steel appliances (2023), this kitchen is both functional and beautiful. The living areas feature handscraped, wire-brushed engineered hardwood, while the bedrooms and den offer plush, dense luxury carpeting for ultimate comfort. Both bathrooms have been completely renovated with stylish, modern finishes and upgraded fans. The laundry room includes new cabinetry, flooring, and appliances all replaced in 2023. Freshly painted in the summer of 2023, the unit is truly move-in ready, featuring Decora switches throughout and all-new lighting, including ceiling fans in the bedrooms and den. The open-concept layout is bathed in natural light, with a private balcony perfect for unwinding. Ennisclare on the Lake offers resort-style amenities: indoor pool, tennis and squash courts, state-of-the-art fitness centre, party and games rooms, library, and a hobby workshop. All of this, just steps from Bronte Marina, waterfront parks, boutique shops, and top-tier dining.Whether you're downsizing, investing, or simply seeking a peaceful place to call home, this stunning lakeside retreat has it all. Experience the best of Oakville's waterfront and welcome home to Ennisclare on the lake. (id:60626)
RE/MAX Escarpment Realty Inc.
Royal LePage Burloak Real Estate Services
275 Fir Street, Cultus Lake North
Cultus Lake, British Columbia
Fully renovated home in CULTUS LAKE!!! 4 BED, 3 BATH, with SHORT TERM RETNAL LICENSE!! Main floor is open concept living, a stunning completely updated kitchen to include a lg island, SS appliances tons of storage, beautiful living room with lots of windows and adjoining dining space. Laundry full 4pc bath and 2 beds on main. Up is the Primary Oasis, Large bedroom, 4pc bath, office space and private deck with HOT TUB. Bonus below a bachelor suite w /2pc bath, great little rental or 4th bedroom! Large outdoor patio space that wraps around the front, outdoor storage shed, Parking for 4 vehicles easily. Located just steps from the Lake! In Beautiful Main Beach area! Book your tour today!! (id:60626)
Century 21 Creekside Realty Ltd.
192 Limerick Road
Cambridge, Ontario
Location Location Location......Welcome to Fully Detach Home 2017 Built Corner Lot, Double Car Garage up to 6 car parks including Driveway - Legal Finished Basement Apartment with Separate Entrance. This stunning property features 4+2 bedrooms, 5 bathrooms. Living Space Approximately over 3000 Sqft with legal finished basement. Located in the highly sought of Cambridge Neighborhood. This home offers a perfect blend of luxury and convenience. Master Bedroom W/Ensuite Washroom, Big Windows, and W/I Closet, Spacious Bright Bedrooms With Deep Closets, Big Windows. Laundry Room on Second Floor with Storage area. Jack & Jill washroom for Second and Third Bedrooms, with Extra washroom for Forth Bedroom. Modern Light Fixtures, Generously Sized Living/Dining Room With Family Room. Spacious Backyard With Storage Shed. Plenty Of Room For A Large Family &/Or Extra Rental Income. Mins to downtown Cambridge, parks, trails, and more, making it a true gem in Cambridge's crown jewel of communities. It provides ample outdoor space to complement its luxurious interior with vista's of the escarpment through the large window. Big Windows for Natural Sunlight. Freshly Painted Main Floor (2025) POT Lights Main floor and Basement, Modern Light Fixtures and Zebra Blinds throughout the property. For complete Convenience Two Sets of Sep Laundries Second Floor and Basement. Walkout to Patio with large Backyard. Very Quiet/Friendly Neighborhood, with Best Schools Around, Mins away to Hwy 401, Hwy 8, Kitchener /Waterloo Area Golf Course, Shopping Plaza, Public Transit and Many More....... (id:60626)
Century 21 People's Choice Realty Inc.
640 25 Avenue Nw
Calgary, Alberta
Located on a quiet, tree-lined street in Mount Pleasant, this brand-new home combines sophisticated craftsmanship with a functional family-friendly layout. The modern HARDIE BOARD exterior is paired with a SOUTH-FACING FRONT PATIO encouraging peaceful morning coffees. Step inside to a bright front foyer with CUSTOM MILLWORK BUILT-INS leading to a formal beautiful dining room accented by a WOOD FEATURE WALL that sets the tone for the home’s elegant design. The GOURMET KITCHEN is a chef’s dream with a galley-style layout that encourages culinary creativity. High-end KITCHENAID APPLIANCES include a GAS COOKTOP and BUILT-IN WALL OVEN and MICROWAVE, complemented by STONE COUNTERS, UNDER-CABINET LIGHTING, a GARBAGE PULLOUT, and an OVERSIZED CRUSHED GRANITE SINK. A walk-through area off the kitchen offers both a WALL PANTRY with APPLIANCE COUNTER and a separate ENCLOSED ROOM that can serve as a PANTRY or MAIN FLOOR OFFICE. The open-concept living room is warm and welcoming with CUSTOM BUILT-IN SHELVING and a GAS FIREPLACE overlooking the BACKYARD—perfect for quiet evenings or gatherings with friends. A MUDROOM with abundant STORAGE and a tucked-away POWDER ROOM with a WATERFALL-EDGE VANITY complete the main level. A GLASS-RAILED staircase with HARDWOOD TREADS leads to the UPPER LEVEL where you’ll find HARDWOOD FLOORING throughout. A BONUS ROOM with a WOOD FEATURE WALL creates separation between the PRIMARY and SECONDARY BEDROOMS for enhanced privacy. The PRIMARY SUITE is a true retreat with a COFFERED CEILING, LARGE WALK-IN CLOSET, and a LUXURIOUS ENSUITE featuring a STEAM SHOWER, FREE-STANDING TUB, and DUAL VANITY. Two spacious additional bedrooms, a 4-piece main bath, and a convenient LAUNDRY ROOM complete this level. The FULLY DEVELOPED BASEMENT continues the home’s elevated design with a WET BAR and BEVERAGE CENTER for easy entertaining. The REC ROOM features ENTERTAINMENT BUILT-INS and ample space for relaxation or family movie nights. There’s a FOURTH BEDROOM with LA RGE WALK-IN CLOSET, a 4-PIECE BATHROOM, and an ENCLOSED FLEX ROOM ideal for a FIFTH BEDROOM, GYM, or HOME OFFICE. Enjoy the PRIVATE BACK YARD with EXTENDED GREEN SPACE for kids and pets large patio area for barbeques and unwinding. Additional features include ROUGH-IN FOR AIR CONDITIONING, a DOUBLE DETACHED GARAGE with 8-FOOT DOOR, EV CHARGER READY OUTLET, and a PAVED BACK LANE. This home offers an exceptional blend of modern luxury and timeless craftsmanship—all in a walkable inner-city location close to CONFEDERATION PARK, SAIT, and the restaurants and cafés along 19 Street NW. A refined residence for those who value quality, design, and comfort in equal measure. (id:60626)
Exp Realty
36 Pebblehill Square
Toronto, Ontario
Fully Renovated Detached Home with Double Garage and Large Backyard!Over $300,000 in upgrades - never occupied since renovation. Features new hardwood floors, fresh paint, modern pot lights, and new appliances. Each of the four bedrooms has its own ensuite bathroom. Finished basement with new recreation area. Fully insulated with thermal cotton for energy efficiency. Rear addition built with approved permits and survey, electrical upgrades certified by ESA. Prime location near Hwy 401, TTC, schools, shopping, and parks. Move-in ready and completely modernized - a rare find! (id:60626)
Home Legend Realty Inc.
Smart Sold Realty
81 Meldazy Drive
Toronto, Ontario
All-Brick Bungalow with Income Potential!Welcome to this beautifully updated detached all-brick bungalow on a generous 60-foot lot in one of Scarborough's most convenient and family-friendly neighbourhoods. Featuring 3 spacious bedrooms and 1.5 bathrooms on the main floor, this home boasts modern finishes, pot lights throughout, and no carpet anywhere. The primary bedroom offers a private 2-piece ensuite, while the bright kitchen is equipped with stainless steel appliances and vinyl windows that invite natural light into every corner.Step outside to a rear sunroom overlooking a deep 110-foot backyard, perfect for morning coffee or summer barbecues. The attached single garage with covered entry and a double-wide side-by-side driveway make parking easy and comfortable year-round.The finished basement offers incredible versatility - ideal for an in-law suite, nanny quarters, or non-legal rental unit - complete with a second kitchen, 3 bedrooms (each with closets and windows), and 1.5 bathrooms. Enjoy peace of mind with 200-amp electrical service and separate power panels for the upper and lower levels.Located just steps from public transit, Scarborough Town Centre, schools, parks, and Highway 401, this home offers the perfect balance of comfort, convenience, and potential income. Move-in ready, updated throughout, and full of possibilities - your next chapter starts here at 81 Meldazy Drive! (id:60626)
Exp Realty
26 Butternut Lane
London South, Ontario
Prepare to be captivated by this custom-built bungalow, perfectly situated in Byron's most exclusive and high-end enclave, Warbler Woods West. From the moment you arrive, the stunning curb appeal and meticulously landscaped front yard (complete with a convenient sprinkler system) will impress, hinting at the luxury within. Step inside and discover a main floor designed for sophisticated living. Here you'll find 3 bedrooms (one is currently being used as a TV room), 2 beautifully appointed bathrooms (Primary Ensuite with double sinks, bathtub and separate shower), a bright and inviting kitchen with an eating area, a formal dining room, and main floor laundry room.The magic continues downstairs! The fully finished lower level is an entertainer's dream, featuring an enormous family room, a dedicated office, a fourth bedroom, and another bathroom with double showers. This level seamlessly transitions to the incredible outdoors, with a walk-out to a private oasis. Outside, your personal retreat awaits. Enjoy summer evenings on the two-tiered deck, or host gatherings on the ground-level patio, all set within a spectacularly private and serene yard.This isn't just a home; it's a testament to refined living in a coveted location. Don't miss the opportunity to experience the unparalleled beauty and thoughtful design of this Warbler Woods West masterpiece. (id:60626)
Royal LePage Triland Realty
4541 Gordon Drive
Kelowna, British Columbia
Located in Kelowna’s desirable Lower Mission, this 5-bedroom, 4-bathroom home offers exceptional potential and a family-friendly layout. The main level features 3 spacious bedrooms and 2 bathrooms, while the fully self-contained 2-bedroom, 2-bath Legal suite with its own entrance, parking, and laundry provides an ideal mortgage helper or multi-generational living space. Set on a .2-acre lot, the expansive backyard offers room to create your dream outdoor oasis, whether that’s adding a pool, garden, or entertainment area. With its easy-care yard, this home strikes the perfect balance of low maintenance and future potential. The location is unbeatable—within walking distance to four schools, parks, beaches, and the newly built DeHart Park, which boasts a playground, dog park, outdoor fitness area, pickleball courts, and more. Mission Village Centre is just minutes away, featuring a variety of shops, restaurants, and essential services. The H2O Adventure and Fitness Centre and Kelowna’s best beaches are also nearby, making this home ideal for an active lifestyle. With room to grow, a versatile layout, and a prime location close to everything you need, this Lower Mission home offers incredible value and opportunity in one of Kelowna’s most sought-after neighborhoods. (id:60626)
Royal LePage Kelowna
517 34a Street Nw
Calgary, Alberta
Here in the exclusive inner city community of Parkdale is this incredible custom-crafted home just waiting for you to make it your very own. This stunning brand new semi-detached two storey is fully-loaded & dressed to the nines, & features upgraded engineered hardwood & vinyl plank flooring, designer kitchen with JennAir appliances, exquisite quartz countertops throughout, a total of 5 bedrooms & 3.5 bathrooms plus legal basement suite with separate entrance. Offering over 2600sqft of stylish luxury living, you will love every inch of your new home, which boasts an amazing open concept main floor design with soaring 10ft ceilings & an expanse of windows, sun-lit dining room complemented by feature wall with accent lighting & formal living room with sleek contemporary fireplace & picture windows offering views of your backyard. The showpiece chef’s kitchen is a sensational space with its 2-toned cabinetry with soft-close drawers & doors, oversized centre island with farmhouse sink, built-in desk with bar fridge & full JennAir appliance package including gas stove/convection oven & fridge/freezer. Upstairs is where you’ll find 3 wonderful bedrooms & 2 full bathrooms, highlighted by the outstanding owners’ retreat with vaulted ceilings & large walk-in closet with built-ins, huge picture windows & spa-inspired ensuite with glistening heated tile floors & free-standing tub, quartz-topped double vanities & glass shower with full tile surround. Two additional bedrooms, another full bathroom with quartz counters & dedicated laundry room with built-in cabinets & sink complete the 2nd floor. The fully legal basement suite – with its own separate entrance & vinyl plank floors, is beautifully finished with a rec room & eat-in kitchen with Samsung stainless steel appliances, 2 bright bedrooms, full bathroom & laundry hook-ups. Additional features & extras include the main floor mudroom with built-in cabinets & lockers, built-in ceiling speakers on all 3 levels, upgraded lightin g, custom “hidden” white oak closet in the foyer, fenced backyard with aggregate patio & gas BBQ line, detached 2 car garage with 220V wiring & rough-ins for central air, central vacuum system, security & radon. A truly phenomenal home just steps to the Parkdale Community Centre & Gardens, walking distance to Bow River pathway system, only a few short blocks to the Foothills Medical Centre & schools, & only minutes to the University of Calgary & major retail centers (incl Market Mall, University District, Brentwood & North Hill), popular parks (incl Edworthy, Shouldice & Karl Baker Off-Leash), transit & downtown. (id:60626)
Royal LePage Benchmark
1422 Lawson Road
London North, Ontario
Nestled in an upscale enclave at the northwest end of Lawson Road, this custom executive home in Maple Grove Park area offers the perfect blend of elegance, comfort, and modern innovation. Backing onto a pond and treed area, the property provides a peaceful and private retreat while still being close to all city conveniences. From the moment you arrive, the home's quality craftsmanship is evident - from the concrete double driveway and stylish exterior to the transom windows that flood the main floor with natural light, soaring 9-foot ceilings, an open-concept layout, and a seamless flow that creates a spacious, welcoming atmosphere. Every detail has been thoughtfully designed, from the stone countertops and built-in stainless steel appliances to the tasteful décor and premium finishes throughout. The main living space opens to a serene backyard oasis - a low-maintenance yet tranquil setting ideal for relaxing with a good book, entertaining friends, or enjoying an evening glass of wine as the sun sets over the pond. Upstairs, the family room impresses with vaulted ceilings and a cozy fireplace; easily converted to an additional bedroom if desired. The primary bedroom is a true retreat, featuring a luxurious ensuite, walk-in closet, and stylish design touches that elevate the space. Convenience continues with a spacious mudroom off the garage and second-floor laundry. This home is as smart as it is beautiful. The upgraded kitchen includes a walk-in pantry, pasta tap, water treatment system, and custom Hunter Douglas automated blinds with remote and lifetime warranty - all integrated with Siri and Google Assistant. The premium Lutron lighting system, enhanced with Philips Hue technology, offers customizable ambience throughout. A Wi-Fi-enabled security system and smart thermostat provide peace of mind and energy efficiency. Immaculate, innovative, and move-in ready - this home perfectly captures luxury living in a natural setting. (id:60626)
Royal LePage Triland Realty
151 G Port Robinson Road
Pelham, Ontario
Rinaldi Homes welcomes you to the Fonthill Abbey. Ride in your private elevator to experience all 4 floors of these beautiful units. On the ground floor you will find a spacious foyer, a bedroom, 3pc bathroom & access to the attached 2 car garage. Travel up the stunning oak, open riser staircase to arrive at the second floor that offers 9' ceilings, a large living room with pot lighting & 77" fireplace, a dining room, a gourmet kitchen (with 2.5" thick quartz counters, pot lights, under cabinet lights, backsplash, fridge water line, gas & electric hookups for stove), a servery, walk in pantry and a 2pc bathroom. Full Fisher Paykel & Electrolux appliance package included. Off the kitchen you will find the incredible 20'4"x7'9" balcony above the garage (with frosted glass and masonry privacy features between units & a retractable awning). The third floor offers a serene primary bedroom suite with walk-in closet & luxury 5 pc ensuite bathroom (including quartz counters on vanity and a breathtaking glass & tile shower), laundry, 4pc bathroom and the 2nd bedroom. Remote controlled Hunter Douglas window coverings included. Finished basement offers luxury vinyl plank flooring and a spacious storage area. Exquisite engineered hardwood flooring & 12"x24" tiles adorn all above grade rooms (carpet on basement stairs). Smooth drywall ceilings in finished areas. Elevator maintenance included for 5 years. Smart home system with security features. Sod, interlock walkways & driveways (4 car parking at each unit between garage & driveway) and landscaping included. Only a short walk to downtown Fonthill, shopping, restaurants & the Steve Bauer Trail. Easy access to world class golf, vineyards, the QEW & 406. $280/month condo fee includes water and grounds maintenance. Forget being overwhelmed by potential upgrades, the luxury you've been dreaming about is standard at the Fonthill Abbey! 2.99% mortgage financing available for 2 year term. Contact sales representative for details (id:60626)
Royal LePage NRC Realty
2717 Dehavilland Court
Abbotsford, British Columbia
This well-maintained, 3-bedroom, 2-bathroom rancher offers single-level living, perfect for easy accessibility with no stairs. Situated in a peaceful, family-friendly cul-de-sac, this home is just a short walk from the scenic Fishtrap Creek Park and Discovery Trail. Families will appreciate being close to St. James & St. Ann's Catholic School, fitness centres, bus routes, and playgrounds. The shopping centre and freeway access are just minutes away for added convenience. Enjoy the beautifully landscaped yard and a fenced backyard that ensures privacy for relaxation or family gatherings. With a generous lot size of 5,900 sqft, there's plenty of room for outdoor enjoyment. This clean, move-in-ready rancher offers both comfort and convenience in a prime location! (id:60626)
Royal LePage Global Force Realty
75 Harbourtown Crescent
Brampton, Ontario
//Beauty Of Lakeland Village// Immaculate 4 + 1 Bedrooms, 4 Washrooms Double Garage Brick Elevation Detached In Demanding Lakeland Village Area! Situated On A Premium 36' X 113' Landscaped Lot* Upgrades Including A Gourmet Kitchen With A Centre Island, Built- In Breakfast Bar, White Cupboards, Bay Window & Stainless Steel Appliances. Hardwood Floor In Main Level & 9 Feet Ceiling* Sun-Filled House! Large Master Bedroom With A Coffered Ceiling, 4 Pcs Luxury Ensuite Bath, Oval Tub, Separate Shower & Walk In Closet. Main Floor Laundry With Garage Entrance, Spiral Staircase & Second Floor Balcony. The Fourth Bedroom Has Been Converted By The Builder Into A Second Floor Family Room With Gas Fireplace And Media Nook [Can Be Converted Back] Professionally Finished Basement With Open Concept Rec Room, Pot Lights And 3 Pcs Washroom! Amazing Yard Featuring A Large Deck With Glass Railings [$20k Upgrade], Exposed Concrete Walkway / Patio / 4 Car Driveway With French Curbs [$30k Upgrade] & No Maintenance Exterior. Metal Roof [2020], Newer Furnace [2020], Hot Water Tank [Owned], Electric Garage Door Opener & Central Air. This Original Owner Home Is Located On A Quiet Crescent Walking Distance To The Lake, Shopping, Parks, Turnberry Golf Club & Has Quick Access To Hwy # 410** (id:60626)
RE/MAX Realty Services Inc.

