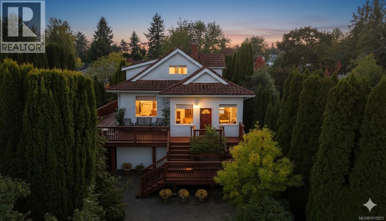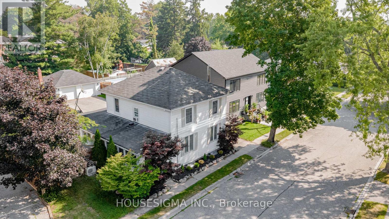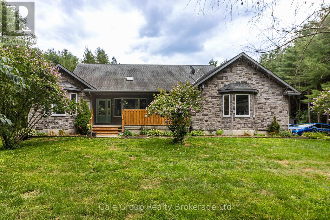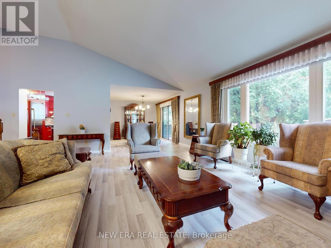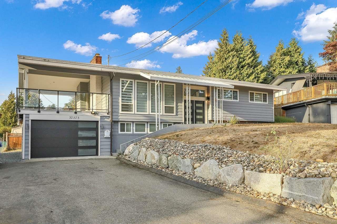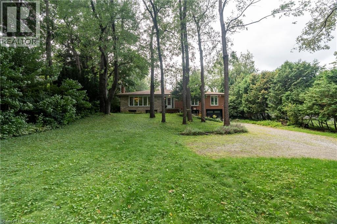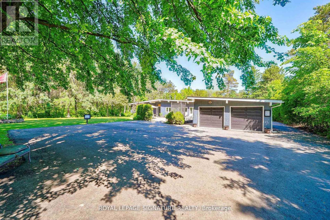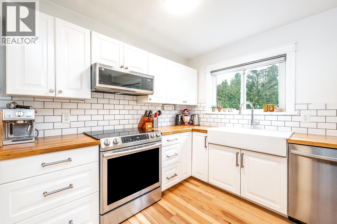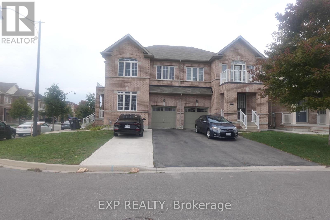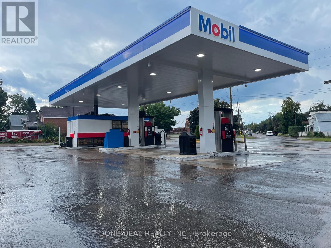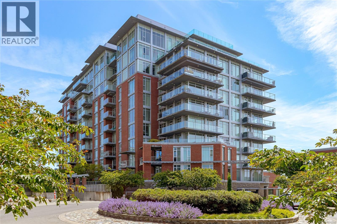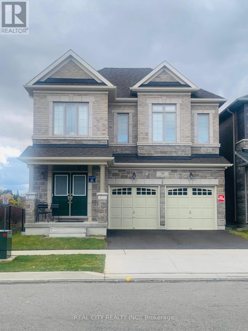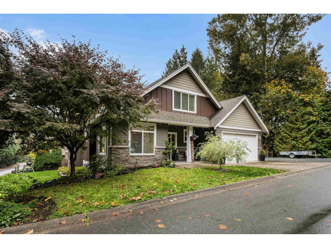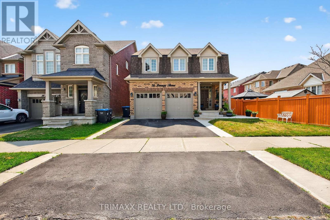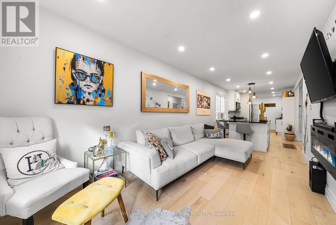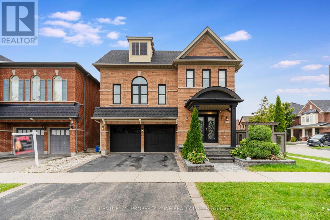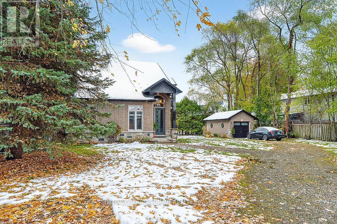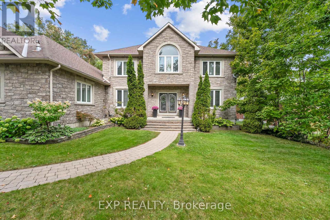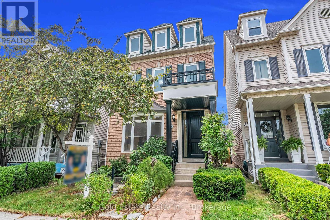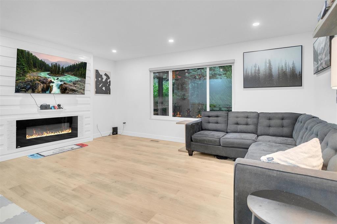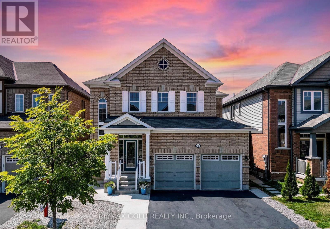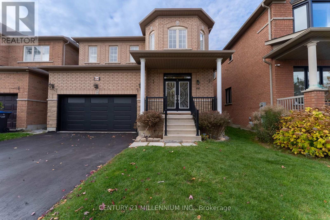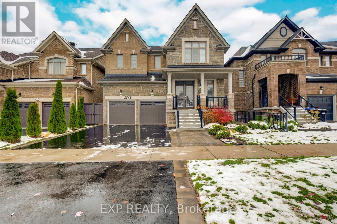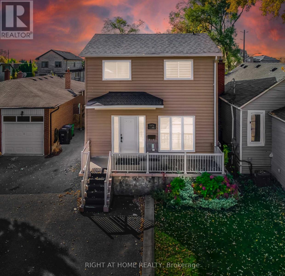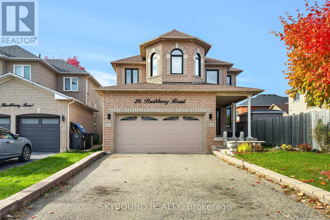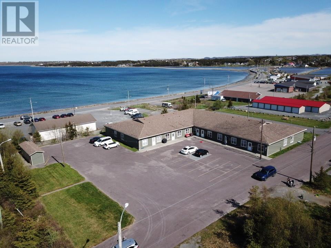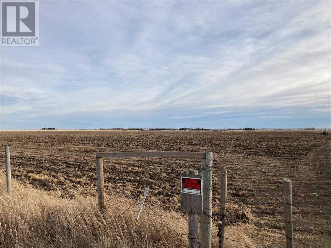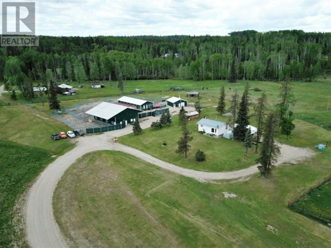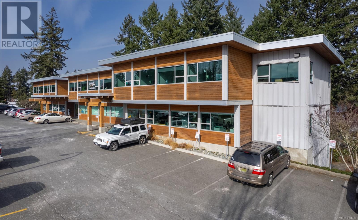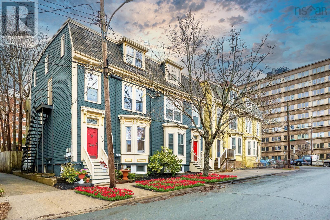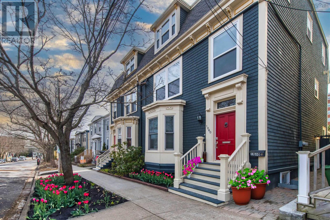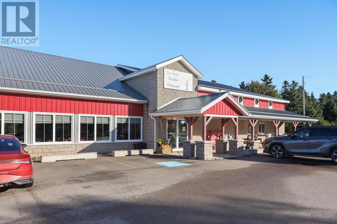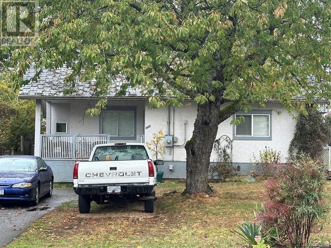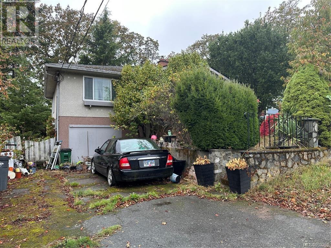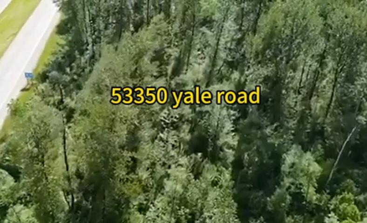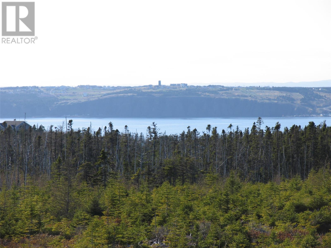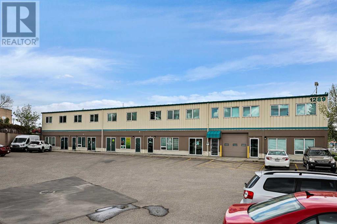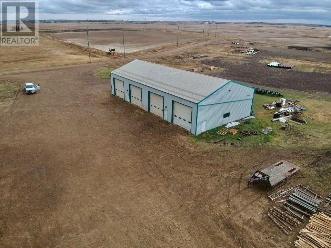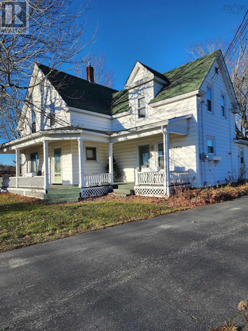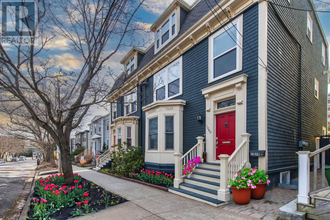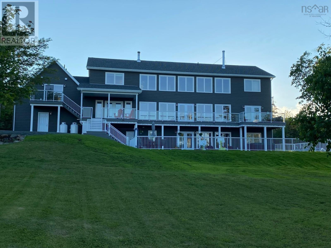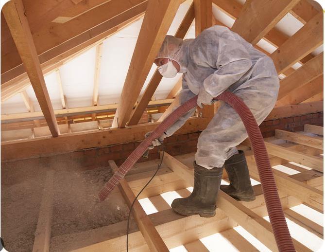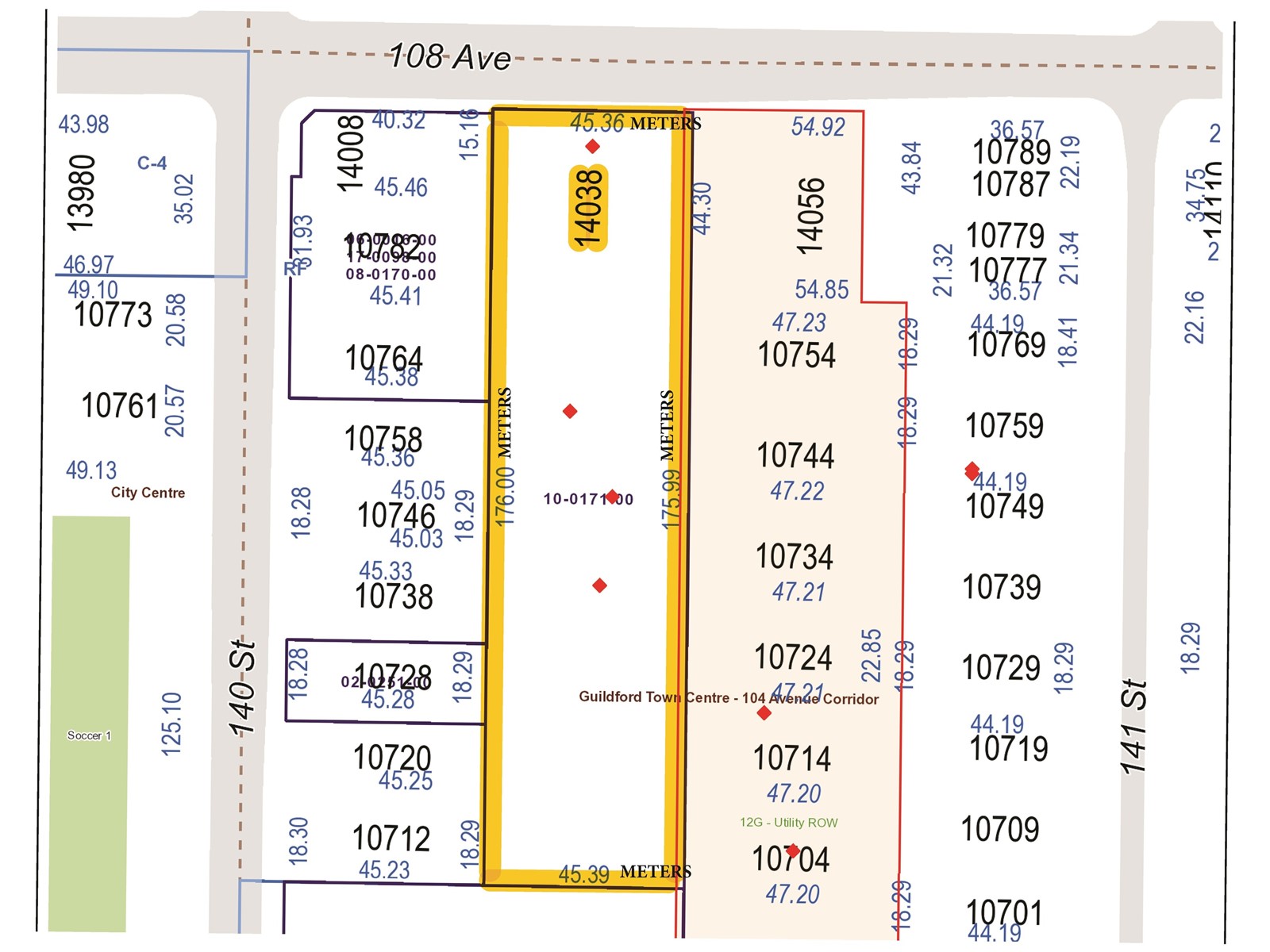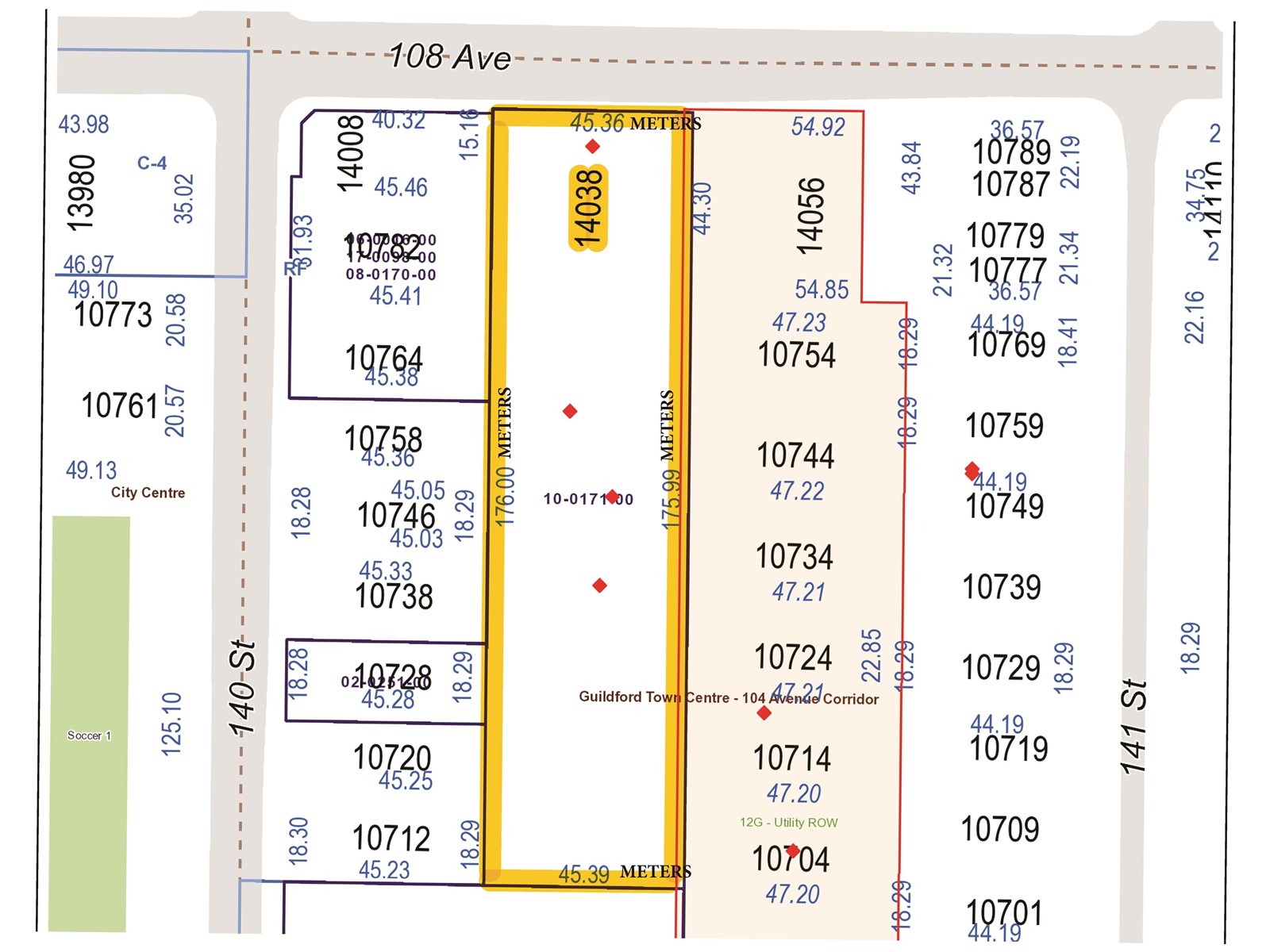1295 Santa Rosa Ave
Saanich, British Columbia
Spacious 6 bedroom, 2-bathroom home in the heart of Strawberry Vale, offering an impressive character home experience with a bright and beautifully functional layout, including 10-foot ceilings upstairs and 9 ft ceilings on the main level. The 1250 sq ft fully finished lower-level suite with kitchen, a large informal and equally large formal dining room and living room, makes this property ideal for extended family or a great mortgage helper. Updates include a newer foundation, 200-amp service, and a lifetime metal roof for long-term stability with the visual appeal of Spanish tile. Step outside, front or back to enjoy large decks, and mature trees for privacy and relaxation. The fully fenced backyard with many grape vines awaiting your green thumb, offer a perfect atmosphere for entertaining. This home borders Rosedale Park and is only a few steps from Strawberry Vale School, a short walk to trails, and minutes away from restaurants, shopping, and commuter routes. A rare opportunity to own such a versatile family home in one of the most desirable neighbourhoods (id:60626)
RE/MAX Generation
26 Park Street
Clarington, Ontario
Welcome to 26 Park Street in the heart of Orono, where small-town charm meets modern luxury. This beautifully upgraded home offers an exceptional living experience with features that cater to both comfort and lifestyle. Boasting a 30-foot inground pool surrounded by a private backyard oasis, this property is ideal for entertaining or enjoying quiet summer afternoons. The detached garage has been transformed into a full commercial-grade gym, making fitness convenient and inspiring without ever leaving home. Inside, a thoughtfully designed media room and a separate game room provide perfect spaces for family fun, movie nights, and hosting guests. With parking for up to nine vehicles, there's plenty of space for friends and extended family to visit.This prime location offers the best of both worlds - peaceful village living with quick access to major routes including the 401, 115, and 407, making commuting seamless and efficient. The home is situated in a welcoming community with nearby places of worship, a testament to the areas inclusive and family-oriented atmosphere. The Orono Recreation Centre is just minutes away, offering programs, sports, and events for all ages. For nature lovers, the Orono Crown Lands trail system is right around the corner, providing endless opportunities for hiking, biking, and connecting with the outdoors.Whether you're relaxing by the pool, working out in your own gym, or exploring the nearby trails, 26 Park Street offers a lifestyle that balances convenience, recreation, and relaxation. This is more than a home, it's a personal retreat in one of Clarington's most beloved communities, offering everything you need to live, work, and play in comfort and style. (id:60626)
Housesigma Inc.
1048 County Rd 28 Road
Norfolk, Ontario
Just imagine calling this home!! Welcome to 1048 Norfolk County Rd 28, 42.62 acres of picturesque property to call your own. Built in 2008, this 4-bedroom, 2-bathroom home offers warmth and character with custom cherry cabinets, a cozy wood-burning fireplace, and a dedicated theatre room ready for a projector and unforgettable movie nights with family and friends. The spacious primary suite features a large walk-in closet and a luxurious ensuite with a walk-in shower and relaxing soaker tub. The partially finished basement provides plenty of storage, a rough-in for an additional bathroom, and endless potential for future living space. A fully insulated sunroom opens to the back deck, where you'll find a 12x24 above-ground pool overlooking the serene pine forest. Step outside and enjoy your own private trails through a mix of pines, silver maple, and red oak trees, with an abundance of wildlife all around. For hobbies or work, the 16x30 insulated shop with 60 amp service is ready for use. Recent updates include a new furnace and hot water heater (2023) and a new air exchanger (April 2025).As an added bonus, the property is eligible for tax incentives through the Managed Forest Tax Incentive Program and the Conservation Land Tax Incentive Program. Don't miss this rare opportunity to own your own private slice of heaven! (id:60626)
Gale Group Realty Brokerage Ltd
2669 Inlake Court
Mississauga, Ontario
Welcome to this unique front split-style home in Prime West Meadowvale! Surrounded by beautiful parks, the scenic Wabukayne Trail, and the serene Lake Aquitaine, this fully renovated gem offers the perfect blend of a cottage-like oasis and an entertainer's dream, perfect for growing families who crave space and character. The home features 3 spacious bedrooms and a private family room, that can easily be used as an additional bedroom! The backyard is incredibly private, surrounded by mature cedar trees and custom landscaping, complete with a hot tub and a custom outdoor kitchen! Inside, you will find a cozy living room featuring breathtaking cathedral ceilings, and a wood-burning fireplace. Enjoy a finished basement with tones of extra storage space and an office that embodies classic character, as well as a sauna to enjoy for ultimate relaxation. Steps away from St. Elizabeth Seton Catholic School, plazas and transit, and only a short drive to Erin Mills Town Centre, Credit Vally Hospital, and Meadowvale Town Centre. This home truly provides a spectacular lifestyle in a vibrant neighbourhood. (id:60626)
New Era Real Estate
32373 Grouse Court
Abbotsford, British Columbia
Welcome to this beautifully renovated home, perfectly situated in a quiet cul-de-sac in Central Abbotsford. The main floor offers 3 spacious bedrooms and 2 full bathrooms, featuring modern updates throughout including flooring, windows and stylish finishes. Brand new tankless water heater and centralized A/C just installed. The bright kitchen is equipped with stainless steel appliances and opens onto an oversized covered deck - ideal for year-round entertaining. The lower level includes a finished basement with potential to be covered into a 2 bedroom suite providing excellent mortgage helper opportunities. Additional highlights include a refreshed exterior with a new front door and garage, ample parking, and space for an RV. Conveniently located near schools, shopping and recreation. (id:60626)
Century 21 Coastal Realty Ltd.
346 Jerseyville Road W
Ancaster, Ontario
Welcome to 346 Jerseyville Rd W, nestled in the heart of highly sought-after Ancaster—a prestigious community celebrated for its tree-lined streets, conservation lands, scenic trails, top-rated schools, and easy access to highways, shopping, and lively local amenities. This established neighbourhood is known for its large lots and executive homes, offering the perfect blend of serenity and convenience. Sitting on a generous half-acre lot (0.54 acres), this large detached bungalow offers both space and versatility. The main level features a functional floor plan with 4 bedrooms, a bright living and dining area, and a full bath plus a 2-piece powder room—perfect for family living. The fully finished basement boasts a self-contained in-law suite, complete with its own kitchen, living room, full bathroom, laundry, and 2 additional bedrooms. Whether for multi-generational living or guest accommodations, this lower level is a true asset. In total, the home offers 6 bedrooms across two levels, providing comfort and flexibility for a variety of lifestyles. The property includes a single garage, ample driveway parking, and mature trees that add privacy and charm. Opportunities like this are rare in Ancaster—especially on lots of this size. Don’t miss your chance to own a property that combines location, land, and layout in one of Hamilton’s most desirable communities. (id:60626)
Red And White Realty Inc.
346 Jerseyville Road W
Hamilton, Ontario
Welcome to 346 Jerseyville Rd W, nestled in the heart of highly sought-after Ancastera prestigious community celebrated for its tree-lined streets, conservation lands, scenic trails, top-rated schools, and easy access to highways, shopping, and lively local amenities. This established neighbourhood is known for its large lots and executive homes, offering the perfect blend of serenity and convenience. Sitting on a generous half-acre lot (0.54 acres), this large detached bungalow offers both space and versatility. The main level features a functional floor plan with 4 bedrooms, a bright living and dining area, and a full bath plus a 2-piece powder roomperfect for family living. The fully finished basement boasts a self-contained in-law suite, complete with its own kitchen, living room, full bathroom, laundry, and 2 additional bedrooms. Whether for multi-generational living or guest accommodations, this lower level is a true asset. In total, the home offers 6 bedrooms across two levels, providing comfort and flexibility for a variety of lifestyles. The property includes a single garage, ample driveway parking, and mature trees that add privacy and charm. Opportunities like this are rare in Ancasterespecially on lots of this size. Dont miss your chance to own a property that combines location, land, and layout in one of Hamiltons most desirable communities. (id:60626)
Red And White Realty Inc
6554 9th Line
New Tecumseth, Ontario
Step into more than 4,000 sq. ft. of renovated luxury on a private 1-acre lot complete with an indoor pool and commercial zoning for incredible future potential. This ranch-style bungalow wows with an open-concept design, beamed high ceilings, and a custom kitchen featuring quartz countertops. The great room steals the show with a custom stone surround and cozy wood stove, while the layout offers 3 bedrooms and 3 bathrooms, including an updated 3-pc ensuite with heated floors. Practical perks? A large mudroom and a double garage. Outside, the backyard is an entertainers dream playhouse, fire pit, and a full garden. Your own private oasis. With countless upgrades inside and out, this property blends luxury living with exciting possibilities. Indulge in refined living!!! (id:60626)
Royal LePage Signature Realty
40628 Perth Drive
Squamish, British Columbia
Welcome home to this beautifully renovated 3 bedroom half duplex in Garibaldi Highlands with a fully fenced yard and great outdoor space. Features include a bright and open kitchen with butcher-block counters and stainless steel appliances (new fridge + microwave), renovated bathroom with heated tile floors, spacious living room, engineered hardwood flooring, updated windows, metal roof, pot lights, fresh paint and a large mud/laundry room. Enjoy multiple decks for outdoor living, and a covered carport and outdoor shed to store your Squamish toys. Steps to some of Squamish´s best hiking and biking trails and the elementary school. NO STRATA FEES. (id:60626)
Black Tusk Realty
47 Vezna Crescent
Brampton, Ontario
Welcome to this stunning 4-bedroom, 2.5-bath semi-detached home situated on a prime corner lot! Perfectly located within walking distance to shopping plazas and offering easy access to Highways 407 & 401, this home blends convenience with comfort. Step inside to a spacious, carpet-free open-concept main floor, filled with natural light and enhanced by modern pot lights. Enjoy both a separate living and family room, perfect for entertaining or relaxing. The updated kitchen boasts a centre island and a stylish custom backsplash, designed for both function and flair. The legal in-law suite with a private entrance features 2 bedrooms, a full kitchen, and a 4-piece bathroom, ideal for extended family or rental income. With ample driveway parking, this home truly has it all. Dont miss this incredible opportunitypriced to sell quickly! (id:60626)
Exp Realty
640 Pembroke Street W
Pembroke, Ontario
Fantastic opportunity to own a well-established Mobil Gas Station prominently located on a high-exposure corner lot along Pembroke Street West in the heart of Pembroke, Ontario. This self-serve gas station features a full canopy, modern pump infrastructure, and outstanding street visibility, ideally positioned for heavy daily traffic and easy access from multiple directions. A unique highlight is the drive-through window dedicated to cigarette sales, offering added convenience and strong customer retention. It is also the only authorized U-Haul rental location serving the entire Pembroke area, providing steady daily traffic and additional revenue. The property sits on a large parcel of land with excellent potential for future expansion-perfect for adding a car wash, retail kiosk, or EV charging stations. Currently operating with an on-site ice cream truck and zoning that allows food trucks, this station offers great opportunities for creative business add-ons. With strong exposure, multiple income streams, and a prime location in a growing community, this is a rare investment opportunity that combines stability and future growth potential. The seller is highly motivated and willing to work with any reasonable offer, making this a must-see opportunity for serious buyers. (id:60626)
Done Deal Realty Inc.
105 100 Saghalie Rd
Victoria, British Columbia
EXPERIENCE ELEVATED CITY LIVING AT BAYVIEW ONE IN THIS EXPANSIVE, ABOVE-GROUND RESIDENCE OFFERING OVER 1,500 SQFT OF ELEGANT LIVING SPACE & SOUTHWEST EXPOSURE. Showcasing two spacious Primary Bedrooms, each complete with large Walk-In Closets and luxurious 5-Piece spa-inspired Ensuites. Featuring a grand Entry Hallway, splashy 2-Piece Powder Room, Gourmet Kitchen with Stainless Appliances, Granite Counters & Gas Range, separate Dining Area, and Living Room with Fireplace & access to sun-filled Balcony. Other features include floor to ceiling windows, AC, high ceilings, separate over-sized storage and underground secure parking stall conveniently situated right next to the elevator. Building amenities include front desk Concierge, Fitness Centre, Sauna, Steam Rooms, Hot Tub, Rec Room, Guest Suite, Outdoor Terrace with BBQs and more! Situated only a short stroll from Victoria’s Inner Harbour, Shopping and Entertainment Downtown, and many walkable paths nearby! 2023 Updates include: New Engineered Hardwood Flooring throughout, Entire Home Professionally Painted, New Vertical Blinds with Valance, New Kitchen Faucet and Stove Knobs. Professionally managed strata welcomes pets (no size restrictions), rentals, & all ages. Don’t miss this opportunity - Call Today! (id:60626)
Century 21 Queenswood Realty Ltd.
56 Bloomfield Crescent
Cambridge, Ontario
A cozy family room invites you to unwind with loved ones, while the main floor laundry and powder room add convenience. With direct access to the double garage and mudroom, this level is designed to keep things organized, tidy, and flowing smoothly. Upstairs, the home continues to impress with a smart layout that offers 4 generously sized bedrooms-each with access to its own private ensuite or semi-ensuite bath. Whether you're raising a busy family, hosting extended guests, or simply love the idea of everyone having their own space, this level is perfectly tailored. The primary suite is especially noteworthy, offering a large walk-in closet and a luxurious 5pc ensuite complete with a deep soaker tub, separate shower, and dual vanities-your own personal retreat after a long day. (id:60626)
Real City Realty Inc.
4 8455 Unity Drive, Eastern Hillsides
Chilliwack, British Columbia
Peaceful, serene location next to the Falls Golf Course w/ easy highway access and walking distance to Unity Christian School. UNIQUE layout w/ PRIMARY and 2nd bedroom on main + 1 bdrm UP w/ flex room and a walkout STUNNNING 3 bdrm basement suite! Whoa! A layout designed for comfortable multigenerational living w/ equal quality finished top to bottom! Triple wide driveway with RV spot and additional side parking near the suite entrance for easy access. Open concept living w/ vaulted ceilings, rock faced floor to ceiling fireplace, Eng HW floors, stone countertops, and high end SS appliances - THE WORKS!! Not to mention, AC, DBL car garage, and a large fenced yard w/ AMPLE privacy - PERFECT for entertaining! Experience elevated living at its finest "- this is where luxury feels like home. * PREC - Personal Real Estate Corporation (id:60626)
RE/MAX Nyda Realty Inc. (Vedder North)
11943 249 Street
Maple Ridge, British Columbia
Are you looking for a great house in a quiet family-oriented neighbourhood with great schools, parks & recreational activities? Then this beautiful 4 bedroom / 3 full bath home is a perfect fit for your family! At just over 2,200 sq.ft, this well loved home is located in a quiet cul-de-sac and boasts an expansive 11,151 sqft private yard. The gourmet kitchen offers granite counters, S/S appliances, stone backsplash, over-sized island w/built in wine rack & updated light fixtures. The open concept great room with gas fireplace adjoins to a sun deck - perfect for summer parties! Downstairs - the 1 bed basement suite (w/sep entrance) is a welcome mortgage helper. The backyard includes an in-ground sprinkler system, storage shed & RV parking. Call today! (id:60626)
Royal LePage Sussex
30 Learmont Avenue
Caledon, Ontario
Welcome to Gorguius Detach home, 30 Learmont Ave, Caledon, a beautifully maintained 4-bedroom/ 4-washroom home with a finished basement, Upgraded Kitchen, recently installed quartz countertop, Pot lights, and comes a backsplash A separate entrance to the basement, large windows in the basement, bathroom rough-ins for kitchen/laundry make it ideal for an in-law suite or rental in the basement. Bright main floor with modern kitchen & one of the finest layouts, separate spacious living/dining areas. Upstairs offers 4 bedrooms, laundry facilities, and a primary ensuite. Located near schools, parks & amenities, perfect for families or investors!!!!! (id:60626)
Trimaxx Realty Ltd.
87 Fourth Street
Toronto, Ontario
Lakeside Luxury Meets Urban Cool - Welcome to 87 Fourth Street Just steps from the shimmering shoreline, this rare find combines designer flair with cozy charm on an extra-deep lot. Every inch of this renovated bungalow has been thoughtfully reimagined with over $250,000 in upgrades - blending modern elegance with effortless comfort. Step inside to a sun-filled, open-concept living space featuring a custom kitchen with granite counters, updated bathrooms, and clever touches throughout. Each bedroom includes its own closet, while a spacious mudroom adds the perfect touch of practicality. The fully finished basement with separate entrance opens endless possibilities - from an income-generating suite to a stylish home office or private guest retreat. Outside, your private backyard oasis awaits. Entertain under the stars, unwind with a glass of wine, or simply enjoy the tranquility of this lakeside escape. All this, just a short stroll to the waterfront, scenic trails, trendy shops, cafes, parks, and transit. 87 Fourth Street - where modern living meets lakeside serenity. (id:60626)
Keller Williams Referred Urban Realty
368 Scott Boulevard
Milton, Ontario
Welcome to this stunning corner-lot detached home in one of Milton's most desirable neighborhoods. This beautiful residence sits proudly on a premium corner lot and features a double car garage, a bright and spacious floor plan, and countless upgrades throughout. As you enter, you're greeted by a welcoming foyer that opens to a separate family room and a large, sun-filled living area, both designed to create the perfect atmosphere for everyday living and entertaining. The formal dining area offers ample space for family dinners and gatherings, while the upgraded extended kitchen stands out with its sleek modern finishes, quartz countertops, stainless steel appliances, and plenty of cabinetry for extra storage. Upstairs, the home continues to impress with a second living area on the 1.5-level floor, ideal as a media room, study space, or cozy retreat. The entire home features California shutters, providing a clean and contemporary touch while maintaining privacy and light control. The upper level hosts four spacious bedrooms, each with custom-designed closets offering thoughtful organization and generous storage. The loft area adds flexibility, perfect for a home office or play area. The fully finished basement expands the living space even further with a modern kitchen, a full bathroom, and an open-concept recreation area - an excellent setup for in-laws, extended family, or guests. Step outside to enjoy the beautifully landscaped backyard, complete with an oversized deck that's perfect for summer barbecues, family gatherings, or simply relaxing outdoors. Ideally located close to top-rated schools, scenic parks, shopping, restaurants, the Milton GO Station, Highway 401, and the upcoming university campus, this home truly offers living with convenience. Recent Upgrades Include : Roof (2024), Furnace & A/C (2023), Updated Carpet (2024), New backyard door, Custom closets, Coffered ceilings. (id:60626)
Century 21 Property Zone Realty Inc.
153 Blair Lane
Hamilton, Ontario
Fantastic Oak Hill neighbourhood, located close to trails, shopping, golf courses and 403. This all -brick home is situated on a double lot (85x150) on a dead-end Lane in a prestigious area. The entire property is fenced in with wrought iron gates at the front. The large property allows opportunities to build an additional garage or put in a swimming pool. Both levels have white hardwood flooring. The great room boasts vaulted ceilings and a granite feature wall with gas fireplace. The eat-in kitchen includes an island with quartz counters and walkout to the back yard. The laundry is on the main floor, as well as a 2pc powder room. The custom staircase with glass rails brings you to the main bedroom loft, which has a cute balcony attached. Both bedrooms have access to the ensuite bathroom which boasts a gorgeous soaker tub, shower, vanity and toilet. Don't miss out on the opportunity to be in this upscale multi-million dollar neighbourhood! (id:60626)
Sutton Group - Summit Realty Inc.
10 Nordic Trail
Oro-Medonte, Ontario
Motivated Seller! Discover your dream lifestyle at 10 Nordic Trail! This magnificent house is situated on a sprawling lot located in stunning, peaceful Horseshoe Valley which is a four season playground. This house is nestled in a quiet neighbourhood adorned with mature trees and located on a cul-de-sac. The large upper floor bedrooms boast large windows that flood the rooms with natural light. No need to worry about window coverings as the whole house has beautiful california shutters! The upgraded chef's kitchen comes complete with a large island and granite countertops. The eat in kitchen area is spacious for those family meal times and offers a walk out to the lush, tranquil, fully fenced backyard with an irrigation system to keep your grass looking green and your flowers blooming. It boasts majestic trees and an outdoor fireplace to keep you warm on those chilly nights. The heated 3 car garage is a true luxury that you will appreciate on those cold mornings. The expansive basement has a separate entrance and has great in law potential as it adorns a large rec room, secondary laundry room, bedroom, bathroom and has the potential for another bedroom. It is also the perfect space for running a small home business. Enjoy country living with the modern comforts as it's just a short drive to Barrie or Orillia. This home blends relaxation and recreation into one. This is more than a home, it's a lifestyle. Your Oro-Medonte retreat awaits! (id:60626)
Exp Realty
2259 Meadowland Drive N
Oakville, Ontario
Welcome to 2259 Meadowland Drivea timeless and meticulously upgraded residence located in the heart of River Oaks, one of Oakvillesmostprestigious and family-oriented neighbourhoods. Surrounded by scenic trails and walking distance to top-rated schools including PostsCornersPublic School and White Oaks Secondary, this elegant three-storey home offers over 2,700 sqft of finished living space, thoughtfullydesigned formodern living and refined entertaining. The sunlit main floor features premium hardwood flooring (2022), coffered ceilings, and newLED potlights, leading into a stunning chefs kitchen (2017) with custom cabinetry, quartz countertops, stainless steel appliances, and freshlypaintedcabinetsblending timeless design with contemporary flair.In 2019, the home underwent extensive upgrades, including an impressive 8frontentrance door with side window, triple-lock European-style side door, all-new double-hung windows including a bay window, rebuilt frontporchand balcony, garage roof shingles, and pot lights with LED lighting throughout, enhancing both curb appeal and energy efficiency.Additionalupdates include an owned tankless hot water heater, high-efficiency furnace (2018), freshly painted interiors (2025), and a brand-newwasherand dryer (2024)with no rental equipment to worry about.Enjoy seamless indoor-outdoor living with a low-maintenance backyard anddetachedgarage, all in a location just minutes from parks, shopping, highways, and Oakvilles best schools. This is a rare opportunity to own afully turnkey,executive family home in a truly exceptional neighbourhood. (id:60626)
Gold Estate Realty Inc.
2042 Bowler Drive
Surrey, British Columbia
This spacious, fully renovated home offers 6 bedrooms and 3 full bathrooms across two thoughtfully designed levels. The main floor features a bright, open-concept layout with 3 generous bedrooms and 2 full bathrooms. The seamless flow between the living, dining, and kitchen areas creates a warm and inviting atmosphere, ideal for family living. On the lower level, you'll find an extra-large bedroom reserved for upstairs use, along with a convenient mini bar area. Additionally, there's a spacious, self-contained 2-bedroom suite with separate entrance perfect as a mortgage helper. Located within walking distance to both levels of schools and just minutes from shopping, the U.S. border, Whiterock beach, and parks, this home offers unmatched convenience in a family-friendly neighborhood. (id:60626)
Investa Prime Realty
6 Feeder Street
Brampton, Ontario
Yes, Its Priced Right! Wow, This Is An Absolute Must-See Showstopper, Priced To Sell Immediately! This Beautiful East-Facing Fully Detached 4+2 Bedroom, 5 Washroom Home Sits On A Premium Lot With A Legal 2-Bedroom Basement Apartment (Premium Elevation Model Approx 2400 Sqft). Step Inside And Be Greeted By An Elegant Open-To-Above Foyer That Creates A Grand, Welcoming Atmosphere, Complemented By 9 High Ceilings On The Main Floor That Add Space And Natural Light. The Great Room Features A Cozy Gas Fireplace, Ideal For Both Family Relaxation And Entertaining Guests. Gleaming Hardwood Floors On The Main Level Elevate The Style, While The Designer Chefs Kitchen Boasts Quartz Countertops, A Center Island, Sleek Backsplash, And Stainless Steel Appliances A Perfect Blend Of Functionality And Sophistication! The Master Bedroom Is A True Sanctuary With Two Walk-In Closets And A Spa-Like 5-Piece Ensuite. All Four Bedrooms Are Generously Sized, Offering Comfort And Ample Storage. The Home Also Provides The Option Of A Separate Side Entrance To The 2-Bedroom Legal Second Dwelling Basement Apartment, With A Tenant Willing To Stay For Immediate Rental Income Potential From Day One! Convenient Second-Floor Laundry Plus Separate Laundry For The Basement Tenant! Outside, Enjoy A Beautifully Landscaped Backyard With A Concrete Patio Perfect For Summer BBQs, Outdoor Dining, And Gatherings. Additional Features Include Central Air Conditioning And Rough-In For Central Vacuum, Delivering Everyday Comfort And Convenience. With Premium Finishes, Thoughtful Layout, And A Legal Income-Generating Basement, This Home Combines Luxury And Practicality On A Prime Lot. Dont Miss This Rare Opportunity Book Your Private Showing Today Before Its Gone! (id:60626)
RE/MAX Gold Realty Inc.
64 Executive Court
Brampton, Ontario
Beautifully Upgraded Home Featuring Living Room, Dining Room & Separate Family Room With Gas Fireplace. 9-Foot Ceilings Throughout, Hardwood Flooring On Main Level & Laminate In All Bedrooms, Oak Staircase. Premium Kitchen With Upgraded Cabinetry & Quartz Countertops. Primary Bedroom Includes Walk-In Closet & 5-Piece Ensuite. Conveniently Located Within Walking Distance To Schools, Parks, Bus Stop & Shopping Plaza. Fully Finished Legal Basement With Two Bedrooms. (id:60626)
Century 21 Millennium Inc.
1343 Lawson Street
Innisfil, Ontario
BEING SOLD "AS IS WHERE IS" (id:60626)
Exp Realty
1076 Eastmount Avenue
Mississauga, Ontario
Welcome to Lakeview Living at Its Finest!Location, Location, Location! Nestled in the heart of Mississauga's highly desirable Lakeview community, this beautifully maintained 3+2 bedroom home offers the perfect blend of city convenience and lakeside tranquility - truly the best of both worlds.Just a short walk to the lake, you'll enjoy effortless access to scenic waterfront trails, lush parks, short drive to golf courses, and a vibrant mix of local shops and cafés along Lakeshore Road. Commuters will appreciate being only minutes from Long Branch and Port Credit GO Stations, the QEW, and downtown Toronto just a 20-minute drive away on a good day.Step inside to a bright, sun-filled interior featuring an open-concept main floor that seamlessly connects the living, dining, and kitchen areas - ideal for entertaining, relaxing, or family gatherings. Upstairs, you'll find 3 spacious bedrooms, perfect for a growing family, guests, or a comfortable home office.The fully finished basement with a separate entrance includes 2 additional bedrooms ,a kitchen and a bathroom offering incredible flexibility - perfect for rental income, a guest suite, or an in-law suite.Outside, enjoy your own private backyard oasis, complete with a beautiful interlock patio and gazebo - perfect for summer barbecues, outdoor dining, and weekend get-togethers. The backyard also features a large storage/workshop room, ideal for extra storage or any handyman projects with addition to Shed. Plus, the private driveway accommodates up to 5 cars, providing both convenience and comfort. Features & Upgrades: Gleaming Hardwood Floors throughout. New A/C (2021). New Roof (2022) New Fridge (2023) Backwater Valve (2023). Whether you're looking to invest or find the perfect family home, this Lakeview gem has it all - style, space, and an unbeatable location! (id:60626)
Right At Home Realty
26 Bushberry Road
Brampton, Ontario
Welcome to this beautifully maintained, move-in-ready home in the prestigious Snelgrove community where Brampton meets Caledon. Every detail in this 4-bedroom, 3-bathroom residence has been thoughtfully designed to combine elegance, comfort, and everyday practicality. This home's stunning curb appeal sets the tone. Step inside to over 2,733 SF of living space (above grade), highlighted by hardwood floors throughout and a layout that blends open flow with well defined rooms. The living room offers a warm gas fireplace perfect for quiet evenings, while the cathedral-ceiling dining room creates a grand, airy feel. The family room, enhanced with pot lights, is ideal for gatherings and cozy nights in. The chef's kitchen is a true centerpiece, featuring modern cabinetry, a large pantry, and sleek ceramic floors. The breakfast area opens directly to the backyard oasis, where you will find a fully fenced yard, custom garden shed, and a relaxing hot tub; the perfect retreat after a long day. Upstairs, the primary suite feels like a private sanctuary, complete with a 5-piece ensuite, a large walk-in closet with his & hers sections, and large windows that flood the room with natural light. Each additional bedroom is spacious and filled with sunlight, offering comfort for family or guests. The upper level includes two full bathrooms, while the main floor powder room adds convenience. The finished basement expands your living space even further, ideal for a media room, games area, or personal gym. It also includes a closed workshop/storage area, laminate flooring, and pot lights, blending style with utility. Additional features include main floor laundry, a double car garage, and parking for up to six vehicles. The total basement area offers 1,488 square feet of finished and unfinished space, giving you room to grow and customize. Situated on a 39.37 x 109.91 ft lot, this is the perfect balance of sophistication and comfort ready for your family to call home. (id:60626)
Ipro Realty Ltd.
6 Muddy Hole Road
Spaniards Bay, Newfoundland & Labrador
Welcome to beautiful Oceanview Terrace, across from the beach in Historic Spaniards Bay, next to Bay Roberts, Newfoundland. An hours drive from downtown St. John's and a stone’s throw from the beach. Investors take note: A modern and immaculate 12 unit Apartment building built from the ground up in 2016. The units are lovely inside. Very modern, well built and maintained, All have air exchangers, fridge, stove, OTC microwave and dishwashers. 8 units have 2BRs, 1 Bathroom, and are Wheelchair/Accessible. 1 unit is 1 BR, 1 Bath Rm Wheelchair accessible. 3 units are 2 BRs, 2 Full bathrooms, and ocean view, larger finer units, NOT w/c accessible but can be. The building is fire rated, has insulated walls separating which makes it very quiet and very economical for heating. Winter heating cost for tenants usually not above $200/month. ZERO vacancy since construction. There’s a waiting list to move in this beautiful building on the Ocean’s edge. Each unit has a small cold storage closet outside. (id:60626)
RE/MAX Realty Specialists
Ne-33-6-20-4 Warner County
Raymond, Alberta
Here we have 60.73 acres of fully irrigated land complete with 2 wheel lines, in a prime location right off Highway 845 just 2 miles north of Raymond. This is an L-shaped piece of property with Town water at the fence line. This definitely could be a great place to build your dream home with views of Chief Mountain in the distance, or you could just keep the current use...depends on your dream!! These opportunities don't come up often, call your favorite agent today. (id:60626)
Cir Realty
52510 Anderson Road
Rural Yellowhead County, Alberta
An opportunity to own an incredible well established business on 8.48 acres in the gorgeous foothills of Alberta. Andersons Dog Kennels & Grooming Ltd. is nestled between Hinton and Edson, allowing the business to capture clientele en-route from Edmonton to Jasper and locals from the Hinton, Edson and Jasper area. The dog kennel facilities can comfortably accommodate more than 120 dogs at one time when fully staffed. It offers space for large dogs, small dogs, puppy land, overflow /special needs, as well as a kitty land. There is also a licenced crematorium on site . Andersons Dog Kennels & Grooming Ltd. has established a great reputation and is known to provide exceptional care for animals, the vibe and energy of the space leaves animal families feeling confident their furry friends are in great hands. The property also has a 3 bedroom, 2 bathroom dwelling (built in 1991) allowing staff to reside onsite and is currently collecting a solid revenue. The main building 4020sqft ( built in 2005) is home to puppy land, kitty land, overflow (or special needs space), a grooming facility, laundry, retail, office space and an abundance of storage. The dog kennel building ( built in 2007) is 2132 sqft and offers both indoor and outdoor space. The crematorium is the newest facility on site (12 years old) and is a sacred space tucked near the gazebo. There is a small unserviced cabin " The Bunkie" on the property that is a great place to enjoy a coffee before the days work begins. This may be a thriving business but it has been grown from a passion and the books are a reflection of that! It is an opportunity not to be missed! Seller will consider financing the property. (id:60626)
Royal LePage Edson Real Estate
206 1650 Terminal Ave
Nanaimo, British Columbia
An excellent opportunity to own professional office spaces in a prime, central Nanaimo location. Conveniently within walking distance to nearby services and just minutes from the ferry, seaplane terminal, and hospital. The well-designed layouts offer flexibility for customization with minimal adjustments. Ideal for professionals like lawyers, doctors, engineers, or accountants, these executive offices provide ample parking and some ocean views from the back offices and staff areas. Being sold together with MLS# 1004784. (id:60626)
460 Realty Inc. (Na)
4023 Carling Avenue
Ottawa, Ontario
Developers, Investors and owner operators, a good property with great exposure for retail on carling Ave in the Heart of Kanata High Tech Park. 100' x 150' rectangular lot, a rare find in this park, Canada's largest Technology Park. General Industrial zoning (IG6) allows for many uses, such as catering establishment, drive-thru facility, cannabis production facility, light industrial uses, medical facility, office, place of assembly, printing plant, production studio, storage yard, technology industry, training centre; currently occupied by a residential tenant, sitting on this 15000 sqf lot is a 2 bedroom one bathroom bungalow and a detached 1000 sqf garage/retail/storage/office space with a bathroom and ample parking. (id:60626)
Coldwell Banker Sarazen Realty
4023 Carling Avenue
Ottawa, Ontario
Developers, Investors and owner operators, a good property with great exposure for retail on carling Ave in the Heart of Kanata High Tech Park. 100' x 150' rectangular lot, a rare find in this park, Canada's largest Technology Park. General Industrial zoning (IG6) allows for many uses, such as catering establishment, drive-thru facility, cannabis production facility, light industrial uses, medical facility, office, place of assembly, printing plant, production studio, storage yard, technology industry, training centre; currently occupied by a residential tenant, sitting on this 15000 sqf lot is a 2 bedroom one bathroom bungalow and a detached 1000 sqf garage/retail/storage/office space with a bathroom and ample parking. (id:60626)
Coldwell Banker Sarazen Realty
1056 Bland Street
Halifax, Nova Scotia
Welcome to 1056 Bland Street, an exceptional and rare investment opportunity in the heart of Halifaxs prestigious South End. This charming Victorian triplex is perfectly positioned to be a standout addition to any savvy investors portfolio. With three self-contained rental units consisting of two one-bedroom units and one spacious three-bedroom unit, this property offers excellent income-generating potential in a location that consistently attracts high-quality tenants, with each tenant on a fixed term lease. The upstairs unit offers a one unit plus den allowing for additional rental income. Properties like this are seldom available in such a prime location, just steps from universities, hospitals, shopping, restaurants, and downtown Halifax. The South End continues to be one of the citys most desirable rental markets, making this a smart long-term investment with stable returns. Over the years, the property has been carefully maintained and thoughtfully upgraded, including roof updates in 2011 and 2017, exterior painting in 2016, a hot water tank replacement in 2018, and new sewer lines also installed in 2018, new deck in 2022 and washer/dryer in upper unit. Additionally, all units are equipped with a sprinkler system, offering enhanced safety and peace of mind for both tenants and owners. There is a dedicated parking spot with the property along with ample street parking in the area. This property offers timeless Victorian characterhigh ceilings, elegant details, and classic curb appeal with minimal maintenance. Whether you're expanding an existing portfolio or entering the real estate market with a high-performing asset, 1056 Bland Street represents a unique and rewarding opportunity in a location where properties like this rarely come available. Dont miss your chance to secure a solid investment in one of Halifaxs most coveted neighbourhoods. (id:60626)
Royal LePage Atlantic
1060 Bland Street
South End, Nova Scotia
Nestled in the heart of Halifaxs coveted South End, just steps from hospitals, universities, downtown, and top-tier schools, 1060 Bland Street offers a rare opportunity to own a piece of history reimagined for modern living. This stately 5-bedroom home was thoughtfully and extensively renovated in 2011 with no detail overlooked, and also features a self-contained 1 bedroom unit in the basement. The property contains a dedicated parking spot along with street parking. From the moment you step inside, the high-end finishes and architectural grandeur are unmistakable. Youll be greeted by soaring 10-foot ceilings, radiant in-floor heating, and an ambiance of timeless sophistication. The main floor is designed for elevated living and entertaining, featuring an expansive family room, formal dining area, and a chefs kitchen complete with high-end finishes and refined custom details throughout. Upstairs, the second floor boasts three generously sized bedrooms and a full bathroom, all graced with continued 10-foot ceilings and abundant natural light. The third floor provides two additional bedrooms, a full spa-inspired bathroom, and a spacious laundry roomideal for growing families or guests. Enjoy privacy and tranquility in the beautifully landscaped back patio, a secluded oasis perfect for morning coffee or evening gatherings. A dedicated parking space adds further convenience. A major highlight of the property is the fully furnished 1-bedroom apartment with a separate entranceperfect for extended family, a live-in nanny, or rental income. This space offers a seamless blend of comfort and style, echoing the high-quality finishes of the main residence. Whether youre seeking an elegant family home or a smart investment in one of Halifaxs most desirable neighbourhoods, 1060 Bland Street delivers on every front. Opportunities like this are rarebook your private showing today. (id:60626)
Royal LePage Atlantic
276 Philip Street
Tignish, Prince Edward Island
Business Investment Opportunity in the heart of Tignish, Prince Edward Island. A beautifully constructed building in a high visibility location, Our Family Traditions is a thriving full service restaurant with tremendous drive through business potential. A state of the art large commercial food kitchen enables this business to grow their foodservice business in multiple ways. The building offers the potential for development and conversion for other types of business use with great street access and abundant parking. This business/property needs to be viewed to fully appreciate. A great commercial asset and business in Tignish that has fantastic growth potential. Measurements are estimated and will be updated in short order. (id:60626)
RE/MAX Charlottetown Realty
Royal LePage Country Estates 1985 Ltd
3482 Bethune Ave
Saanich, British Columbia
*Development site for sale* Up to 6 story development opportunity at Uptown, Saanich. Applications for re zoning on similar sites have recently achieved an FSR of approximately 3:1. Walk score of 92 with major retailers and amenities just steps away including Saanich Plaza, Uptown centre, Walmart, Whole Foods, Save on Foods, Best Buy, Browns Social House, and Shoppers Drug Mart. Convenient access to Patricia Bay Highway, with 20 minutes to Victoria International Airport and 25 minutes to Swartz Bay Ferries. Nearby Hwy 1 North through Mckenzie interchange to Western Communities is reachable within 12 minutes by car, or South to downtown Victoria in 5 minutes. This friendly community is an outdoor enthusiasts dream, with hiking, cycling and all major trails, parks and nature sanctuaries all close by. A rare opportunity ! (id:60626)
Sutton Group West Coast Realty
RE/MAX Camosun
3480 Bethune Ave
Saanich, British Columbia
*Development site for sale* Up to 6 story development opportunity at Uptown, Saanich. Applications for re zoning on similar sites have recently achieved an FSR of approximately 3:1. Walk score of 92 with major retailers and amenities just steps away including Saanich Plaza, Uptown centre, Walmart, Whole Foods, Save on Foods, Best Buy, Browns Social House, and Shoppers Drug Mart. Convenient access to Patricia Bay Highway, with 20 minutes to Victoria International Airport and 25 minutes to Swartz Bay Ferries. Nearby Hwy 1 North through Mckenzie interchange to Western Communities is reachable within 12 minutes by car, or South to downtown Victoria in 5 minutes. This friendly community is an outdoor enthusiasts dream, with hiking, cycling and all major trails, parks and nature sanctuaries all close by. A rare opportunity ! (id:60626)
Sutton Group West Coast Realty
RE/MAX Camosun
53350 Yale Road, Popkum
Rosedale, British Columbia
Excellent potential & high exposure 2.68 ACRES multi-use land with stunning panoramic mountain views, level & rectangular bare acreage which faces Old Yale (Popkum) & Hwy #1 westbound. easy access to Bridal Falla, a Waterpark, RV Parks, and a Golf Course, with a mere 15-minute drive to Harrison Hot Springs,the zoning allows for the construction of a kennel facility or outdoor storage yard (Double Checking with City), Explore the possibilities to build your home & shop. (id:60626)
RE/MAX Colonial Pacific Realty
668 Old Broad Cove Road
Portugal Cove - St. Philips, Newfoundland & Labrador
Exceptional Development Opportunity: 20 Acres of Approved Land in Portugal Cove-St. Philips Rare opportunity to acquire approximately 20 acres of raw, prime real estate, with preliminary approval for up to 83 lots in the highly sought-after area of Portugal Cove-St. Philips. Located just off Broad Cove Road, this expansive property offers unparalleled potential for residential development. The current owner has secured approval in principle for a subdivision with 83 potential lots; however, the exact number of lots can vary depending on the layout and development plans chosen by the new owner. The land has been preapproved by the Town of Portugal Cove-St. Philips, and with the necessary permits, it is ready to be developed into a thriving community. This parcel of land is strategically positioned, offering easy access to local amenities and the stunning natural beauty of the area and breathtaking views of bell island making this an ideal choice for a residential development project. As development progresses, additional permits will be required to ensure all local regulations are met, providing the new owner with a clear and structured path forward. Whether you’re a developer looking to capitalize on this growing region, or a land investor seeking a promising project, this property offers an incredible opportunity. Don’t miss out on the chance to secure one of the last large, approved parcels in the area! Purchasers responsible for GST. (id:60626)
Royal LePage Atlantic Homestead
Hanlon Realty
108, 112, 1289 Highfield Crescent Se
Calgary, Alberta
Welcome to a rare opportunity in the centrally located Kempra Business Centre—two titled commercial condo units being sold together, offering exceptional flexibility for both investors and owner-users. Total price is $1,200,000. With a combined footprint of 5,237 square feet (Unit A: 2,862 sq. ft. | Unit B: 2,375 sq. ft.), this property delivers a unique blend of office and retail space in one of the city's most accessible business hubs. Each unit features a ground-level retail bay with double door loading access, along with a spacious, clear-span office area on the second floor. The full-height ceilings on the upper level and solid concrete floors between levels make the space feel open, bright, and ready for a variety of layouts or customizations. Whether you're looking to occupy the space yourself, lease it out, or do both, this property offers exceptional potential. One retail side is leased to a tenant until Dec. 2026. There is a lease-back opportunity for the other ground level space; rent rate to be negotiated. This building provides immediate revenue for investors or a transitional option for owner-users. Both units are air conditioned and sprinklered. Zoned I-G (Industrial General), the property accommodates a wide range of uses—from office and retail to light industrial or service-based businesses. Located with excellent proximity to Blackfoot Trail, Glenmore Trail and Downtown, it offers quick and easy access to the rest of the city, making it an ideal base for growing operations or established businesses seeking a more central footprint. Whether you're expanding your portfolio or establishing a new home for your business, these well-maintained, highly functional units check all the boxes for versatility, location, and long-term value. (id:60626)
Royal LePage Benchmark
251, 47017 21 Highway
Rural Camrose County, Alberta
What an opportunity. 7.84 acres(on two titles) with a 5000 sq ft shop available today! Good compacted yard site, fully serviced with Edmonton City water and close proximity to Camrose, Nisku and Edmonton. The empty yard space may be available for lease as well. Currently a lay down yard for a pipe company. (id:60626)
Cir Realty
2826 Hwy 325
Wileville, Nova Scotia
PRIME LOCATION FOR COMMERCIAL INVESTMENTS PLUS SINGLE FAMILY WITH BUSINESS OPPORTUNITY This is a prime development opportunity for a commercial building This property can be just what you are looking for ,great location,large lot, business steps from your home. Located just on the outskirts of Bridgewater easy access on and off Hwy 103 with country taxes. This 3.56 acre property offers a Large Family Home consisting of 4 bedrooms 2 bath home,covered front deck.Large back yard for garden play area,business can be on the lower end of the property or whichever suites your needs. Detached garage with infloor heating (24'5x16'5), a large barn with loft (32'6x22'6) in need of repairs, circular driveway and large parking lot to the right of the property. This older home offers stained glass windows, large country kitchen with quartz countertops, main floor bath, formal dining room, and a spacious living room Propane Fireplace plus infloor heat. (id:60626)
Exp Realty Of Canada Inc.
1060 Bland Street
South End, Nova Scotia
Nestled in the heart of Halifaxs coveted South End, just steps from hospitals, universities, downtown, and top-tier schools, 1060 Bland Street offers a rare opportunity to own a piece of history reimagined for modern living. This stately 5-bedroom home was thoughtfully and extensively renovated in 2011 with no detail overlooked, and also features a self-contained separate 1 bedroom unit in the basement. From the moment you step inside, the high-end finishes and architectural grandeur are unmistakable. Youll be greeted by soaring 10-foot ceilings, radiant in-floor heating, and an ambiance of timeless sophistication. The main floor is designed for elevated living and entertaining, featuring an expansive family room, formal dining area, and a chefs kitchen complete with high-end finishes and refined custom details throughout. Upstairs, the second floor boasts three generously sized bedrooms and a full bathroom, all graced with continued 10-foot ceilings and abundant natural light. The third floor provides two additional bedrooms, a full spa-inspired bathroom, and a spacious laundry room, ideal for growing families or guests. Enjoy privacy and tranquility in the beautifully landscaped back patio, a secluded oasis perfect for morning coffee or evening gatherings. A dedicated parking space adds further convenience, along with additional street parking. A major highlight of the property is the fully furnished 1-bedroom apartment with a separate entrance, perfect for extended family, a live-in nanny, or rental income. This space offers a seamless blend of comfort and style, echoing the high-quality finishes of the main residence. Whether youre seeking an elegant family home or a smart investment in one of Halifaxs most desirable neighbourhoods, 1060 Bland Street delivers on every front. Opportunities like this are rare; book your private showing today. (id:60626)
Royal LePage Atlantic
17 Triton Brook Road, Fairmont
Fairmont, Nova Scotia
Very impressive property!! Ten minutes from Antigonish this spacious (5000+ square foot) home is located on 4.7 acres with captivating panoramic view of Antigonish Harbor, This acreage consists of two lots (17 & 18) located in a rural subdivision with privacy yet the feeling of a neighborhood! ICF (insulated concrete forms)construction providing efficient energy costs. The living room has a fireplace wall flanked by bookcases/shelving leading to a sunroom area leading to exterior balcony - dining area, open concept kitchen with cupboards galore - pantry - coffee station - 6 bedrooms, four and a half bathrooms, office spaces, family room with wet bar - attached two car garage - inground heated swimming pool, greenhouse, shed, pond - so many fabulous features inside and out! When viewing, allow sufficient time to see everything this home and property has to offer! (id:60626)
Royal LePage Highland Properties - D100
111 20381 62 Avenue
Langley, British Columbia
Turn-key insulation business specializing in energy efficiency, blown insulation, attic upgrades, and spillage testing. This profitable operation holds a direct contract with the Government of BC, ensuring steady work and credibility. Clients benefit from renovation loans up to $40,000, grants up to $5,000, and rebates up to $5,500 - making upgrades highly attractive. Serving both residential and commercial sectors, the business is poised for growth in the thriving green energy market. Ideal for investors or contractors looking to expand with government-backed stability and strong demand. (id:60626)
Sutton Group-Alliance R.e.s.
14038 108 Avenue
Surrey, British Columbia
BC HYDRO STATUTORY RIGHT-OF-WAY THAT COVERS MOST OF THE PROPERTY. ALMOST 2 ACRES THAT MAY BE USED ONLY FOR AGRICULTURAL USE, PARK OR RECREATION AREA. A GREAT HOLDING PROPERTY FOR POSSIBLE FUTURE ADJACENT PROPERTIES TO ASSEMBLE & USE FOR A HIGHER BUILDABLE DENSITY AS THE PROPERTY IS DESIGNATED FOR MULTIPLE RESIDENTIAL UNDER THE OFFICIAL COMMUNITY PLAN. FOR VISUAL CLARIFICATION: THE POWER LINES CROSSING THIS PROPERTY ARE THE ONES WITH WOOD POLES ONLY TO THE WEST OF THE FRONT YELLOW GATE WHICH BELONGS TO THIS PROPERTY. WALK TO RESTAURANTS, SHOPS, SCHOOL, TRANSPORTATION & EXPO SKYTRAIN STATION. (id:60626)
RE/MAX City Realty
14038 108 Avenue
Surrey, British Columbia
BC HYDRO STATUTORY RIGHT-OF-WAY THAT COVERS MOST OF THE PROPERTY. ALMOST 2 ACRES THAT MAY BE USED ONLY FOR AGRICULTURAL USE, PARK OR RECREATION AREA. A GREAT HOLDING PROPERTY FOR POSSIBLE FUTURE ADJACENT PROPERTIES TO ASSEMBLE & USE FOR A HIGHER BUILDABLE DENSITY AS THE PROPERTY IS DESIGNATED FOR MULTIPLE RESIDENTIAL UNDER THE OFFICIAL COMMUNITY PLAN. FOR VISUAL CLARIFICATION: THE POWER LINES CROSSING THIS PROPERTY ARE THE ONES WITH WOOD POLES ONLY TO THE WEST OF THE FRONT YELLOW GATE WHICH BELONGS TO THIS PROPERTY. WALK TO RESTAURANTS, SHOPS, SCHOOL, TRANSPORTATION & EXPO SKYTRAIN STATION. (id:60626)
RE/MAX City Realty

