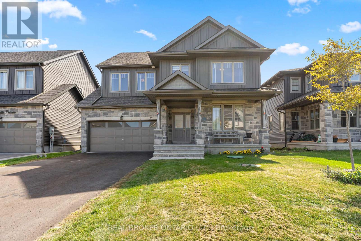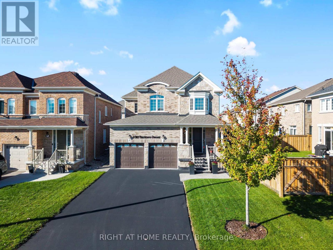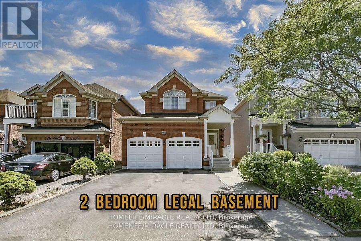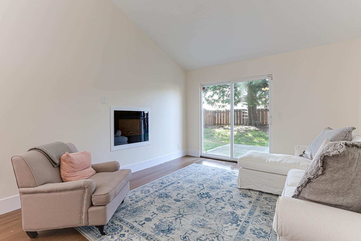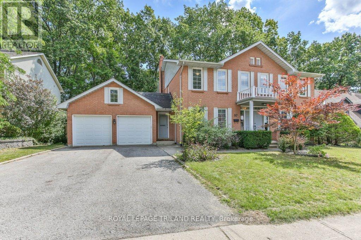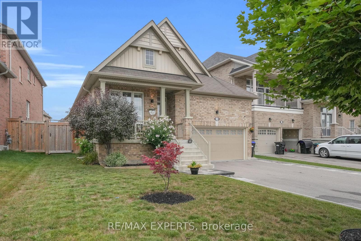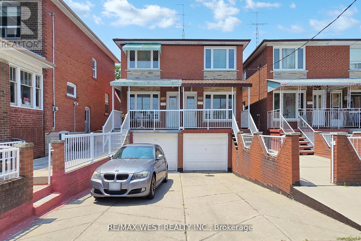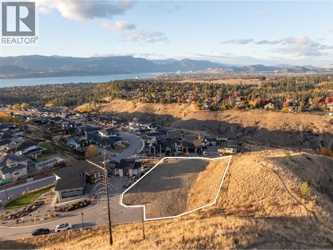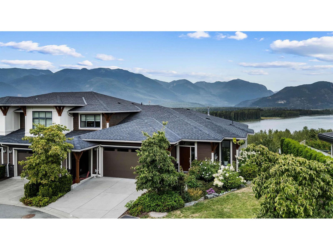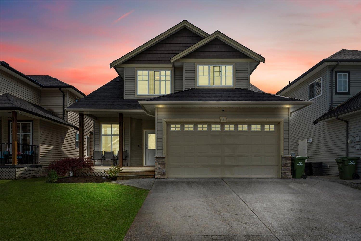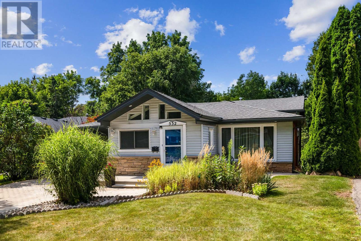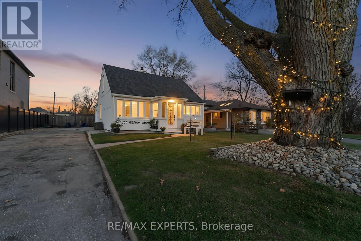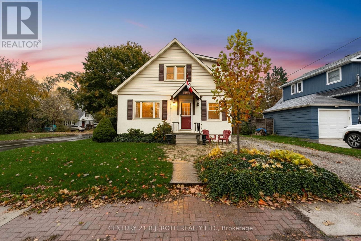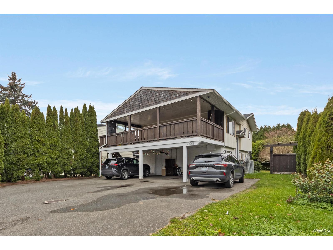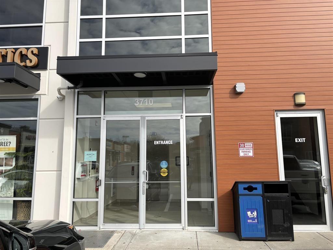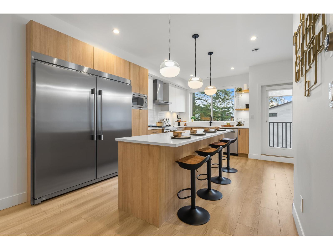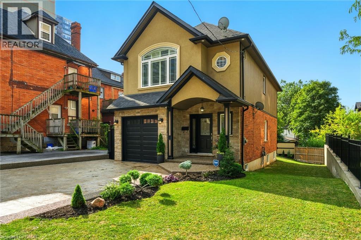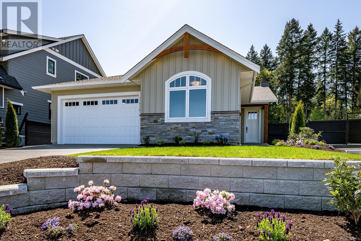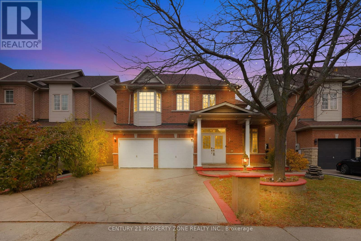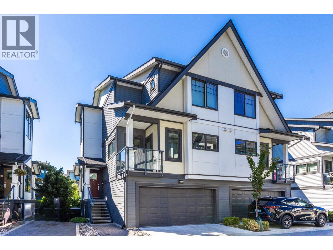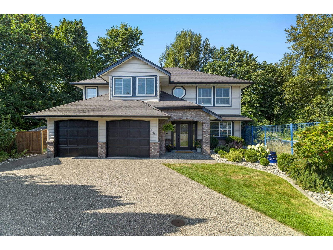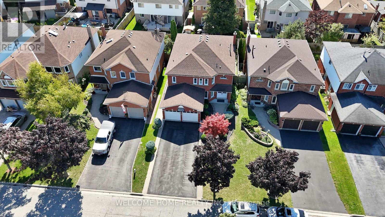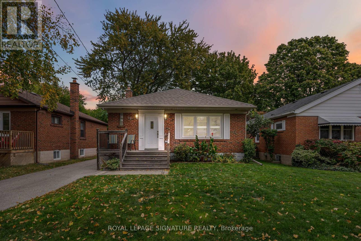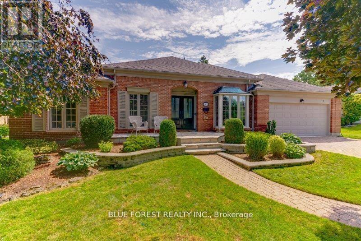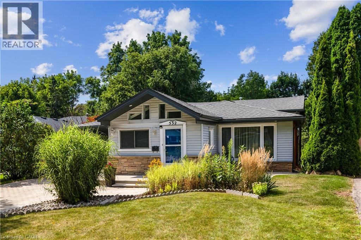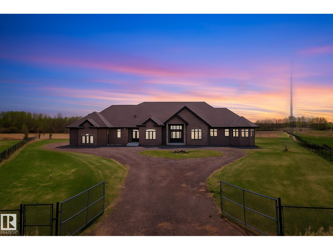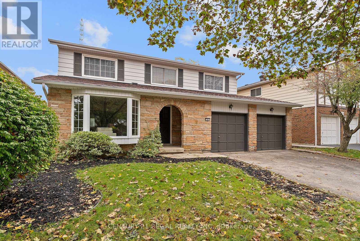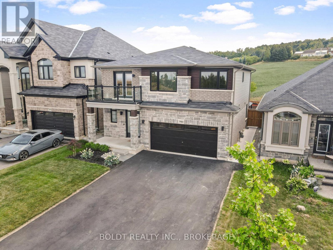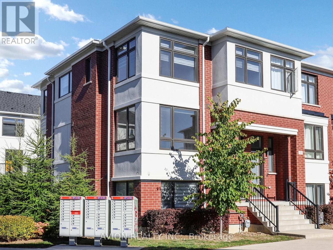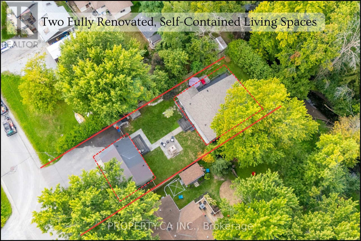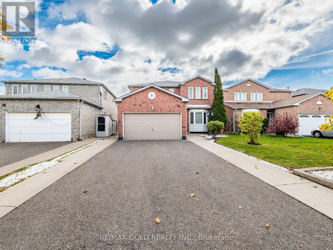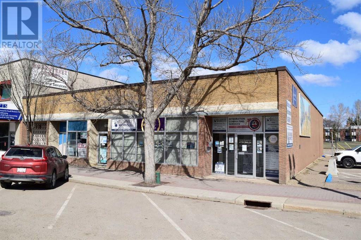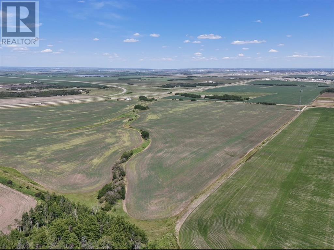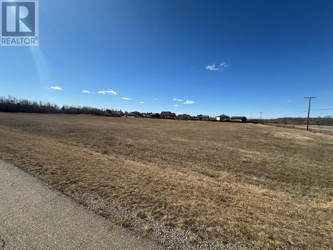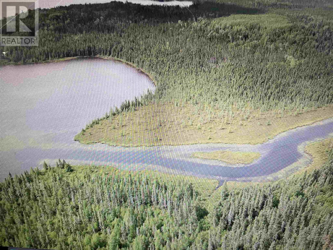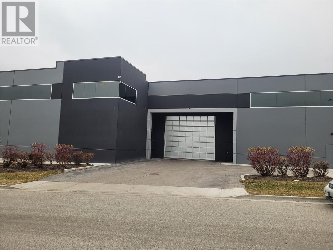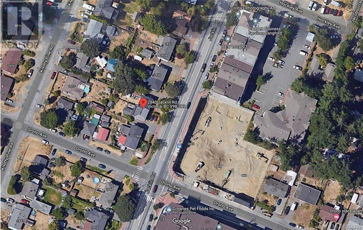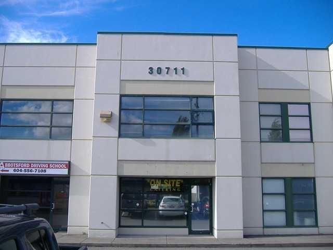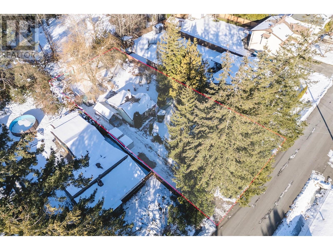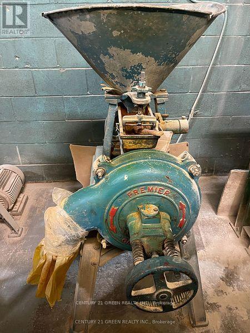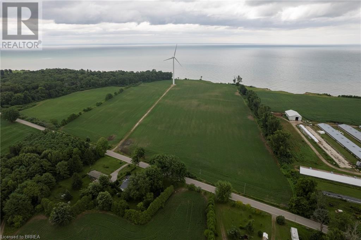28 Sopwith Private
Ottawa, Ontario
Welcome to 28 Sopwith Private - a modern, designer-inspired single-family home built in 2021, set in the prestigious Diamondview Estates of Carp. Nestled within a quiet enclave of estate-sized lots, this property offers the perfect balance of luxury, privacy, and convenience - just 10 minutes from Kanata, yet a world away from the city's hustle. Set on a 50' x 125' lot, this upgraded home boasts over 2,550 sq.ft. of finished living space, plus a 725 sq.ft. partially finished basement with bathroom rough-in for future flexibility. With 5 bedrooms and 4.5 bathrooms, the layout is ideal for families who value both style and function. The main floor showcases a chefs kitchen with quartz counters, stainless steel appliances, a gas range, walk-in pantry, and oversized island - perfect for gatherings. The breakfast nooks coffered ceiling and the living rooms custom accent wall with cozy gas fireplace create inviting spaces for everyday living. Premium upgrades include wide-plank hardwood, herringbone tile foyer, designer light fixtures, and thoughtful finishing details throughout.Upstairs, retreat to the primary suite with spa-like ensuite and walk-in closet. Secondary bedrooms feature Jack-and-Jill or private bath access, ensuring comfort for every family member. The exterior is equally impressive with a double garage, extra-long driveway for 6+ vehicles (recently sealed), and a fully fenced backyard ready for kids and pets. Located in the heart of Carp, you're moments from beloved local spots like Alices Café, The Carp Creamery, Ridge Rock Brewing, Eldons Pantry, the Carp Fair, and the Diefenbunker Museum. This is more than a home - its a lifestyle opportunity in one of Ottawas most sought-after communities. Don't miss your chance - book a private tour today! Full YouTube video available. Monthly association fee applies. (id:60626)
Real Broker Ontario Ltd.
4 Bill Hutchinson Crescent
Clarington, Ontario
Welcome to 4 Bill Hutchinson Crescent, Bowmanville! This beautifully maintained 4-bedroom, 5-bathroom home was built in 2019 and offers exceptional living space across a thoughtfully designed layout including a finished basement. Step inside to discover 9-foot ceilings and hardwood flooring throughout. A spacious foyer welcomes you with an abundance of natural light. The open-concept living and dining areas are perfect for both entertaining and everyday living, with large windows and a seamless flow. The chef-inspired kitchen is bright and functional, featuring stainless steel appliances, ample counter space, generous cabinet storage, and a large breakfast area with walkout to the backyard. Adjacent is the inviting family room, complete with a cozy gas fireplace and expansive windows. Upstairs, the luxurious primary suite is a true retreat with two closets and a spacious 5-piece ensuite. The second bedroom includes its own private ensuite, while the third and fourth bedrooms are bright, generously sized, and share a Jack-and-Jill bathroom. The fully finished basement adds even more living space, including a large rec room, TV lounge, stylish wet bar, additional bathroom, and storage nook perfect for entertaining or relaxing. Additional features include: Double car garage with interior access, Driveway parking for 4 vehicles, Stone walkway leading to a charming covered front porch, New backyard patio with a screened-in gazebo! Located in a family-friendly neighborhood close to shopping, schools, parks, and major highways (407, 418 & 401), and just minutes from the future GO Train station this is a home that truly checks all the boxes! (id:60626)
Right At Home Realty
20 Culture Crescent
Brampton, Ontario
Welcome to 20 Culture Crescent, a Beautiful 4 Bedroom Detached Home with 2 Bedroom Legal Basement Apartment in Fletcher's Creek Village. Pride of ownership shines throughout this well-maintained home. The main level features combined living and dining areas, a separate family room with a cozy gas fireplace, and a spacious eat-in kitchen with a walk-out to the rear patio-perfect for entertaining and everyday living. Additional highlights include: Solid wood staircase leading to generous sized bedrooms, including a primary suite with a walk-in closet and 4-piece ensuite. Inside access to the garage for added convenience, EV Charger in Garage. The 2 Bedroom legal basement apartment offers excellent rental income potential, making this property ideal for families or investors alike. The basement also includes ample separate storage space for the Homeowner. This home is truly move-in ready - don't miss your opportunity to own a versatile and income-generating home in a great location. (id:60626)
Homelife/miracle Realty Ltd
12458 76b Avenue
Surrey, British Columbia
Welcome to this beautifully renovated 3-bedroom detached home with a Bachelor suite, perfect as a mortgage helper! Located in the heart of Strawberry Hill, this home offers modern finishes, an open and spacious living / dining area and a stylish kitchen with stainless steel appliances and quartz countertops. The spacious primary suite features a built-in vanity, while the additional bedroom on the main floor has an ensuite bathroom. The Bachelor Suite has a separate entrance making it an ideal rental suite. With nothing left to do but move in, this is the perfect entry-level home for families or investors alike! (id:60626)
RE/MAX City Realty
97 Timber Drive
London South, Ontario
Welcome to this stately Eadie & Willcockbuilt home, set against a stunning backdrop of mature trees. Move-in ready, this residence blends timeless design with modern updates throughout.Step inside to gleaming hardwood floors that flow from the spacious foyer into the bright, open-concept great room. The Cardinal Kitchen renovation features granite countertops, ample cabinetry, and thoughtful designtruly a dream kitchen for any cook. The formal living/dining room offers a new rectangular fireplace, creating a warm and inviting space for gatherings. A cozy sitting area overlooking the backyard is the perfect spot for morning coffee or an evening read. Upstairs, the primary suite impresses with a charming library nook, a double vanity, and a relaxing corner tub.The full walkout lower level is currently being used as a separate suite (tenant-occupied) but can easily transition into a versatile family entertaining space.Outside, enjoy the beauty of nature from your multi-level deck, complete with two distinct entertaining areas ideal for hosting or simply soaking in the peaceful views. (id:60626)
Royal LePage Triland Realty
133 Mcgahey Street
New Tecumseth, Ontario
*Welcome to a Rare Find in Tottenham A Modern Bungalow!**Opportunities like this do not come often! This upgraded bungalow, less than 10 years old, offers the perfect blend of modern living, functionality, and a highly sought after layout.The main floor features 2 spacious bedrooms, including a primary retreat complete with a walk-in closet and a beautifully finished 4-piece ensuite. The open concept kitchen flows seamlessly into the living and dining areas, making it ideal for both everyday living and entertaining.The fully finished lower level extends the living space with an additional bathroom, a second kitchen, a generous recreation room, and a cold room perfect for family, guests, or multi generational living.Set on a premium extended lot, the property also boasts a two car garage along with landscaped front and rear yards, offering both curb appeal and a private outdoor space to enjoy. Conveniently located close to schools, and within walking distance to shops, restaurants, and everyday amenities, it truly combines comfort with lifestyle. Dont miss this rare chance to own a bungalow in one of Tottenhams most family friendly communities (id:60626)
RE/MAX Experts
304 Concord Avenue
Toronto, Ontario
Meticulously, Well Maintained, Semi-Detached 2 Storey 3 Bedroom Home in Heart Of Toronto .Features include Family Size Kitchen with Walk-out to Covered Porch ,Open Concept Living and Dinning, Hardwood Floors throughout, 3 spacious Bedrooms, 2 Bathes, Finished Basement with Side Entrance, Kitchen .Built-In Garage with Via Private Drive 2 Parking Spaces. Roof Shingles Replaced (2025) Located Steps to Bloor Subway, Great Schools, Restaurants, Cafes and all Amenities. (id:60626)
RE/MAX West Realty Inc.
1710 Vincent Place
Kelowna, British Columbia
This one of a kind building lot is an incredible opportunity to build your dream home, with sweeping panoramic views and incredible privacy. Located on an exclusive private cul-de-sac with just one other home and siding directly on to Canyon Falls Park, allowing for limitless hiking and outdoor exploration. This 0.42 acre lot is completely flat, and offers nearly unlimited building options, including expansive lawn and pool options. RU1 zoning allows for detached secondary dwellings. Site is fully prepped and ready to build. Take advantage of beautiful new shopping and amenities at Mission Village, and just a short drive or bike ride to Canyon Falls Middle School. Enjoy the best views, and best privacy, maximum build flexibility, in the best school catchments. Price + GST. (id:60626)
Sotheby's International Realty Canada
60 43685 Chilliwack Mountain Road, Chilliwack Mountain
Chilliwack, British Columbia
Premium location with unobstructed Fraser River views! This end-unit rancher with walkout basement offers 3 bedrooms & 3 baths. Thoughtfully upgraded with black Italian ceramic tile, Armstrong laminate, custom closet systems, extended kitchen cabinets to ceiling with LED lighting, quartz counters, LG appliances, A/C, EV charger, and premium Savannah fireplace with built-ins. Enjoy privacy shutters, added master bedroom window, finished storage, upgraded bathrooms, and pre-wired premium Polk Audio sound. Immaculate and move-in ready"-luxury living at Seasons at Cedar Sky! * PREC - Personal Real Estate Corporation (id:60626)
RE/MAX Nyda Realty Inc. (Vedder North)
9 5545 Peach Road, Sardis South
Chilliwack, British Columbia
Welcome to this well-maintained 5-bed, 4-bath Sardis home"-perfect for families! Just 2 blocks from the Vedder River and minutes from top schools, parks, shopping, and Cultus Lake. The open-concept main floor features a modern kitchen with updated stainless steel appliances, a large eating bar, hardwood floors, a cozy gas fireplace, and a den/office. Step outside to a fully fenced, manicured yard with an expanded patio and stunning southern mountain views. Upstairs offers 3 spacious bedrooms, including a master with ensuite and soaker tub; one bedroom can be converted back into 2. The finished basement includes a 2 bedroom suite with separate access and laundry. Located in a quiet bareland strata! * PREC - Personal Real Estate Corporation (id:60626)
Pathway Executives Realty Inc (Yale Rd)
532 Elwood Road
Burlington, Ontario
Welcome to 532 Elwood Road, where timeless charm meets elevated everyday living. This beautifully appointed 3 + 1bedroom, 2 bathroom backsplit offers an elegant blend of comfort, style, and thoughtfully designed spaces in one of south Burlington's most sought-after neighbourhoods. Sun-filled principal rooms create a warm and inviting atmosphere, highlighted by an open-concept living and dining area perfect for hosting and gathering. The kitchen offers generous cabinetry, quality finishes, and an ideal footprint for both casual family meals and elevated entertaining. The lower-level family room provides a refined yet relaxed setting for unwinding fireside, enjoying movie nights, or stepping directly into the sunroom-a serene, light-filled retreat that beautifully connects indoor living with the outdoors. Upstairs, three well-proportioned bedrooms provide comfort and privacy for the entire family, complemented by a stylish renovated bathroom. The lower level has a large rec room that could also be versatile fourth bedroom on the lower level is ideal for guests, a home office, or a private teen suite, paired with a second full bathroom for added convenience. Ample storage space can be found in the expansive crawl space. Step into your personal backyard sanctuary, fully fenced for privacy and featuring a sparkling in-ground pool, landscaped surroundings, and multiple seating areas designed for summer lounging and memorable outdoor entertaining. Thoughtfully maintained and move-in ready, this exceptional home offers refined living close to top-rated schools, parks, lakefront trails, transit, and vibrant amenities. (id:60626)
Royal LePage Burloak Real Estate Services
100 Wallasey Avenue
Toronto, Ontario
Welcome to 100 Wallasey Avenue - A Rare Opportunity in Humberlea. Step into this beautifully updated detached 1.5-storey home, nestled on a generous 54 x 113 ft lot in one of Toronto's most sought-after communities. With over $70,000 in recent renovations, including a custom kitchen and new flooring on the main level, this property offers comfort, flexibility, and long-term potential. Features for End Users: 3 spacious bedrooms, 2 full bathrooms, Expansive sunroom filled with natural light, Finished basement for added living space, a 20x20 garage footing with 4 ft foundation-ready for future build, Private backyard with firepit and 4-cardriveway parking. Investor & Multi-Family Potential: This unique layout allows for easy conversion into a multi-family home with minimal updates. Live in one unit and rent the other, or rent both for strong cash flow. Builders & Visionaries: Surrounded by luxury homes, this is your chance to build a custom residence in a thriving, upscale neighbourhood. Prime Location Close to top-rated schools, major highways, public transit, parks, places of worship, and Crossroads Smart Centres-everything you need is within reach. This isn't just a listing-it's a launchpad. Whether you're buying to live, invest, or build, 100 Wallasey Ave delivers value, versatility, and vision. Come see it for yourself. (id:60626)
RE/MAX Experts
93 Catherine Avenue
Aurora, Ontario
Welcome to this beautifully updated classic home nestled in the highly sought-after community of Aurora Village. This property blends timeless character with modern comfort. This lovely property offers 4 bedrooms above grade and 2 additional bedrooms below with a separate entrance, providing ample space for family living, guests, or a home office setup. Enjoy the 2 newly renovated bathrooms. The new open-concept addition offers generous extra living space, featuring a cozy wood-burning stove to warm up those crisp Ontario evenings and create an inviting atmosphere year-round.The heart of this home is the chef-inspired kitchen, thoughtfully designed with high-end finishes and an open-concept layout that flows seamlessly into the dining and living areas. Step out onto the large deck overlooking a mature, landscaped backyard - perfect for entertaining, gardening, or simply relaxing in your own private oasis.Located just steps from Aurora's vibrant downtown, parks, trails, shops, restaurants, and the GO station, this home offers the perfect blend of historic charm and modern living in one of York Region's most desirable communities! (id:60626)
Century 21 B.j. Roth Realty Ltd.
5009 208 Street
Langley, British Columbia
Discover the perfect blend of comfort and opportunity with this spacious property in Langley. Situated on a 5,978 square foot lot, this home boasts 5 bedrooms and includes a fully independant two-bedroom suite(with separate laundry) downstairs, ideal for extended family or rental income. Walking distance to Blacklock Fine Arts Elementry & HD Stafford Middle Schools.Enjoy proximity to a wealth of amenities, including a golf course, parks, a swimming pool, shopping mall, and casino. The property is zoned for up to 4 dwellings, with potential for rezoning and land assembly to develop townhouses(please verify the zoning with the City Hall). This is an exceptional investment opportunity in a prime location. (id:60626)
Macdonald Realty (Langley)
240 3710 Townline Road
Abbotsford, British Columbia
Discover a prime opportunity at Gian's Business Centre in West Abbotsford with this versatile 1,572sqft unit, perfect for a variety of businesses. Featuring a main office, five additional offices, a meeting room, kitchen, and reception area; this space is ideal for everything from pizza shops to animal hospitals. Located in a thriving community hub, it offers great exposure and easy access - just 18 minutes from Langley, 40 minutes from Surrey, and 55 minutes to Vancouver. Seize the chance to grow your business in a vibrant, well-connected location. Contact for details! (id:60626)
Woodhouse Realty
38 17538 100 Avenue
Surrey, British Columbia
Move-In Ready! Escape to The Beverly at Fraser Heights- a prestigious community that's 85% sold. This corner home is the only one with driveway parking available!. Own a luxurious 4BR, 3.5BA home near top-ranking schools, including Fraser Heights Secondary with a unique STEM program through Simon Fraser University. Only 5 mins from parks, schools, and Guildford Town Centre. Quick 20-min commute to the Tri-Cities. Open floor plans, high ceilings throughout, Chef's kitchen, named as a 2025 Georgie Awards Finalist for Best New Multifamily Kitchen., spa-inspired ensuite, double garage, EV ready, BBQ hookup, tankless H/W & A/C included. Show home open SAT/SUN 2pm-4pm or by appointment. #10-17538 100 Ave, Surrey. (id:60626)
Century 21 Coastal Realty Ltd.
199 Hunter Street W
Hamilton, Ontario
Gorgeous Custom-Built 2000 sqft home (2009) offering 3 spacious bedrooms, elegant decor, and a finished basement. This home boasts an attached garage and a double car stamped concrete driveway, adding both function and curb appeal. Nestled just steps from Locke Street's trendy shops and cafe's, vibrant Hess Village, and First Ontario Centre. This property combines luxury with an unmatched lifestyle opportunity! (id:60626)
Michael St. Jean Realty Inc.
3275 Marygrove Pl
Courtenay, British Columbia
OPEN HOUSE FRIDAY, SATURDAY AND SUNDAY 12-2 PM. Do not pay the property transfer tax! Priced under the current provincial threshold, making it exempt from the property transfer tax and saving you thousands at closing. This best priced new rancher is located a desired area of The Ridge, one of the Comox Valley’s most sought-after communities, this 1,720 sq ft single-level rancher offers a rare blend of style, comfort, and exceptional value.Thoughtfully designed with open-concept living in mind, this home features a spacious and functional layout ideal for entertaining or everyday living. The kitchen is a true centerpiece, complete with a large island and custom cabinetry. A striking concrete fireplace adds warmth and architectural interest to the main living area, while heated tile floors and an energy-efficient heating and cooling system ensure year-round comfort.Step outside to a beautifully landscaped, sunny, and private backyard—perfect for enjoying your morning coffee, hosting weekend barbecues, or simply relaxing. The quiet cul-de-sac setting, surrounded by other quality homes, offers a peaceful atmosphere and a strong sense of community. A large driveway provides ample parking, which is a rare and welcome bonus. Built by Benco Ventures, a trusted local builder with over 25 years of experience and a reputation for quality craftsmanship, this property is an outstanding opportunity in a prime location. There is a high end appliance and blind package available , inquire for more info. (id:60626)
RE/MAX Ocean Pacific Realty (Crtny)
37 Bloom Drive
Brampton, Ontario
Pride Of Ownership! Bright And Well Maintained 4 Bedroom Open Concept Detached Home. Located On AFamily Friendly St. In Highly Desired Community Of Brampton East. Sep Entrance From Builder.Gleaming Hardwood Floors. Throughout, Renovated Kitchen, Combined Living/Dining W/Sep Great Room AndSep Breakfast Area. (id:60626)
Save Max Achievers Realty
7 Pika Trail
Brampton, Ontario
Welcome to this beautifully upgraded 4-bedroom home perfect for family living! Featuring no carpet throughout, this home offers a modern, low-maintenance lifestyle. Enjoy hardwood floors, oak stairs with upgraded pickets, a spacious living & dining area, and a family room with a cozy gas fireplace. The eat-in kitchen showcases granite countertops and a walkout to a large deck.The legal 2-bedroom basement suite provides ideal space for rental income or extended family. complete with separate laundry provisions. Other highlights include 9-ft ceilings, patterned concrete driveway, walkway & pillars, main floor laundry, pot lights, and tasteful landscaping. Stylish, versatile, and move-in ready this home has it all! (id:60626)
Century 21 Property Zone Realty Inc.
50 19451 Sutton Avenue
Pitt Meadows, British Columbia
Welcome to Nature´s Walk! Step into this stunning 5-year-young duplex-style townhome that feels just like new. With 3 spacious bedrooms and convenient laundry upstairs, a stylish powder room on the main floor, plus a versatile 4th bedroom with ensuite below, this home offers flexible living for families of all sizes. The gourmet kitchen is a chef´s dream, featuring quartz countertops, a premium 6-burner WOLF stove, and a Sub-Zero fridge. Entertain guests on the BBQ deck or gather around the oversized island for memorable meals. Enjoy year-round comfort with air conditioning and heated primary ensuite floors. Ample parking with a double garage and additional parking pad. Located just steps from pool, hot tub, playground, clubhouse, schools, scenic trails, and Osprey Village. Perfect! (id:60626)
Initia Real Estate
8340 Miller Crescent
Mission, British Columbia
*Open House Sat. Nov 15, 1-3PM* (id:60626)
Keller Williams Ocean Realty
1037 Sandcliff Drive E
Oshawa, Ontario
Welcome to 1037 Sandcliff Drive, Oshawa. Nestled in the family-friendly Pinecrest community, this spacious detached home offers an exceptional opportunity for both comfortable living and income potential. With approximately 3,000 sq ft above ground, the home provides ample space for the entire family. The upper level boasts four generous bedrooms and three well-appointed bathrooms perfect for growing families. A key highlight is the fully separate lower level, which includes: 1. A private two-bedroom suite with its own entrance, full bathroom, and kitchen. 2. A self-contained bachelor apartment with a private entrance, kitchen, bathroom, and laundry. Whether you're looking to generate rental income or accommodate in-laws or adult children, this home offers incredible flexibility. Located just moments from schools, parks, shopping, and all essential amenities, this property perfectly combines modern convenience with a prime location in one of Oshawa's most desirable neighborhoods. Enjoy the best of Oshawa living in this desirable neighborhood, just moments from schools, shopping, parks, and all essential amenities. (id:60626)
Welcome Home Realty Inc.
49 Westhead Road
Toronto, Ontario
Say hello to 49 Westhead Rd - a beautifully refreshed 3+2 bedroom gem in the heart of West Alderwood, where charm, comfort and style come together. Freshly painted throughout, this home features elegant crown mouldings, updated finishes, a transitional kitchen with a stone countertop and sleek stainless steel built-in appliances. The separate entrance leads to a versatile lower level with a rough-in for a kitchen, a spacious recreation room, 2 additional bedrooms, a 3-piece bath, an oversized laundry area and pot lights throughout - perfect for extended family, guests or potential rental income. Step outside to your private, cottage-like backyard, complete with a huge deck - the ultimate spot for summer BBQs, entertaining friends, or relaxing in peace. All of this in West Alderwood, one of Etobicoke's most sought-after neighbourhoods. Close to schools, Sherway Gardens, parks, transit, and major highways - this is a rare opportunity to own a move-in-ready home in a vibrant, family-friendly community. (id:60626)
Royal LePage Signature Realty
6977 Lambeth Walk
London South, Ontario
Situated on a quiet, highly desirable street in Lambeth, this beautifully maintained bungalow offers 2332 sq ft of main floor living space. Immaculate and tastefully decorated, the home boasts a thoughtfully designed layout ideal for both everyday living and entertaining. The main floor features three generously sized bedrooms and 2.5 bathrooms, complemented by rich hardwood flooring throughout much of the home. The open-concept kitchen is equipped with built-in appliances, abundant cabinetry, and plenty of counter space, flowing seamlessly into a spacious great room perfect for gathering with family and friends. You'll also find a formal dining room, an elegant living room, and an updated main-floor laundry areal with picturesque views of the stunning backyard. Step outside to your own private oasis, complete with mature trees, a secluded hot tub, and a luxurious self-cleaning saltwater concrete pool by Hollandia. The finished lower level adds even more living space, including a cozy family room, a large games room, and two bedrooms. Ample storage throughout ensures room for everything. The double-car garage has been upgraded with professionally epoxied flooring, offering a sleek and durable finish. This exceptional home combines style, function, and location truly a must-see property. Dont miss your chance to own this rare gem in Lambeth! (id:60626)
Blue Forest Realty Inc.
86 Rea Drive
Centre Wellington, Ontario
Stunning 2024 Keating-built raised bungalow backing onto open fields with peaceful views and gorgeous sunsets. Features 9 ft ceilings, engineered vinyl flooring, pot lights, Barzotti cabinetry, quartz countertops, gas stove, and a spacious butlers pantry. The primary suite offers a large walk-in closet and spa-like ensuite. Enjoy a heated garage and a covered porch with gas BBQ hookups on both decks. The basement includes a finished 3rd bedroom and bathroom, cold cellar, rough-in for a wet bar, and space for a 4th bedroom, and a walkout to your backyard oasis. (id:60626)
Exp Realty
532 Elwood Road
Burlington, Ontario
Welcome to 532 Elwood Road, where timeless charm meets elevated everyday living. This beautifully appointed 3 + 1 bedroom, 2 bathroom backsplit offers an elegant blend of comfort, style, and thoughtfully designed spaces in one of south Burlington’s most sought-after neighbourhoods. Sun-filled principal rooms create a warm and inviting atmosphere, highlighted by an open-concept living and dining area perfect for hosting and gathering. The kitchen offers generous cabinetry, quality finishes, and an ideal footprint for both casual family meals and elevated entertaining. The lower-level family room provides a refined yet relaxed setting for unwinding fireside, enjoying movie nights, or stepping directly into the sunroom—a serene, light-filled retreat that beautifully connects indoor living with the outdoors. Upstairs, three well-proportioned bedrooms provide comfort and privacy for the entire family, complemented by a stylish renovated bathroom. The lower level has a large rec room that could also be versatile fourth bedroom on the lower level is ideal for guests, a home office, or a private teen suite, paired with a second full bathroom for added convenience. Ample storage space can be found in the expansive crawl space. Step into your personal backyard sanctuary, fully fenced for privacy and featuring a sparkling in-ground pool, landscaped surroundings, and multiple seating areas designed for summer lounging and memorable outdoor entertaining. Thoughtfully maintained and move-in ready, this exceptional home offers refined living close to top-rated schools, parks, lakefront trails, transit, and vibrant amenities. (id:60626)
Royal LePage Burloak Real Estate Services
190 50509 Range Rd
Rural Leduc County, Alberta
A rare blend of sophistication and serenity in Brightwood Estates, just 15 minutes from the city via Highway 14. This 2013-built bungalow spans over 4200 sq.ft. above grade on 4.3 acres of BEAUTIFULLY FENCED land. Designed for both elegance and comfort, it offers 4 bedrooms, a spacious office, 3.5 bathrooms, and a thoughtfully crafted open layout with hardwood floors and granite throughout. The main living areas are anchored by DUAL fireplaces, creating inviting spaces for gathering. The kitchen is a CULINARY SHOWCASE with built-in stainless steel appliances and generous counter space. The primary suite includes a spa-style ensuite with JACUZZI SPA BATH SHOWER, and private sitting area that opens onto a SUNNY SOUTH DECK overlooking the expansive acreage. The attached 4-car garage also provides private basement access. (id:60626)
Exp Realty
25 Briarscross Boulevard
Toronto, Ontario
Great Value Sun Filled 5 Bedrooms 3 Baths Back onto RAVINE in Prestigious Community of Agincourt. This Inviting Home features a Large Welcoming Front Foyer, a Sizable Formal Living Room with Bay Window overlooking Front Yard & Designated Dining Room for Hosting Dinners & Get Together. Newer Light Fixtures and Original Hardwood Floor throughout. Updated Open Concept Modern Kitchen with Quartz CounterTop, Plenty amount of Cupboards and Comfortable Breakfast Area. Relax and enjoy a cup of coffee/tea in the Family Room with Wood Fireplace or Chill in the Beautiful Cedar Wood Sun Room Stars Gaze under the Skylights. Second Floor features 5 Generous Size Bedrooms. Primary Bedroom includes 4 piece Ensuite. The Huge Unfinished Walk Out Basement is Perfect for future In-Law Suite, Men's Den or Rec Room. Property sold as-is. Attached 2 Car Garage & Double Car Driveway. Close to Schools, Parks, Restaurants, Chartwell Shopping Centre & Woodside Square Shopping Mall, Scarborough Town Centre, TTC & Hwy 401. (id:60626)
Century 21 Regal Realty Inc.
3980 Highland Park Drive
Lincoln, Ontario
Welcome to 3980 Highland Park Drive, Beamsville , a beautifully upgraded home, only 4 years new, combining modern design with timeless comfort. Ideally located on a premium lot in an executive, newer construction community, close to all amenities. The main floor features 9 ft ceilings and an inviting open-concept layout that connects the kitchen, dining, and living areas. The chefs kitchen is complete with high-end appliances, a gas stove, walk-in pantry, and flows into the bright living room with a cozy fireplace and custom built-in shelving. Large windows throughout the home fill each space with natural light, while direct access to the private, fenced backyard makes entertaining easy. Enjoy summer evenings on the 23' x 16' concrete patio with gazebo, all with no rear neighbours.Upstairs, you'll find 4 spacious bedrooms, each with walk-in closets. The primary with a spa like ensuite. Two bedrooms share en-suite privileges, and another enjoys a generous front balcony. Convenient upper-level laundry adds to the thoughtful design.The unfinished basement with high ceilings offers potential, and the homes stunning curb appeal makes a lasting first impression.A perfect mix of style, functionality, and comfort this home is ready to welcome its next family. (id:60626)
Boldt Realty Inc.
35 Thomas Armstrong Lane
Richmond Hill, Ontario
Located in a quiet, family-friendly neighbourhood, this 3-storey townhouse is steps away from a large plaza with supermarkets, restaurants, Service Ontario, a cinema, and more. Surrounded by excellent schools.The home features abundant natural light with large windows throughout, 9-ft ceilings on the main floor, and three bedrooms on the third floor, each with oversized windows. The ground-level room can be used as a 4th bedroom, home office, or playroom, and has direct access to the garage. A wide double garage offers generous parking and extra storage space. (id:60626)
Avion Realty Inc.
176 Pleasant Boulevard
Georgina, Ontario
Discover an exceptional property featuring two fully renovated, self-contained living spaces on one lot, just steps from the shores of Lake Simcoe. This rare setup offers outstanding flexibility for multi-generational living or extended family, with each unit designed for comfort and privacy, with ample parking on-site. The larger residence includes four bedrooms and three full bathrooms, fully updated from top to bottom. Highlights include a high-efficiency furnace, tankless water heater, brand-new central A/C, and a full walkout basement leading to a fenced and landscaped yard. The secondary living space has also been fully renovated, offering one bedroom, full bathroom, kitchen, laundry, two separate entrances, and its own high-efficiency furnace, and a tankless water heater. Both dwellings include appliances, and all mechanicals are owned (no rental contracts). Outdoors, enjoy a landscaped yard complete with a professionally built free-standing stone fireplace. Perfect for entertaining and relaxation. The location is unbeatable - a quiet dead-end street with public lake access at the end, within walking and biking distance to trails, parks, marinas, schools, and transit. Restaurants and shopping are close by, and Highway 404 is just 10 minutes away for easy commuting.The property also offers flexibility for future use under Ontario's Bill 23, which permits up to three residential units on most lots. Any additional development remains subject to municipal approvals and the Lake Simcoe Region Conservation Authority. Invest in Georgina! The Town of Georgina is actively pursuing growth and infrastructure enhancements, including reduced barriers to constructing additional dwelling units and accelerating housing development. This is part of a broader plan to accommodate a population expected to exceed 70,500 by 2051. A 3D walkthrough is available for each self-contained living space. (id:60626)
Property.ca Inc.
3 Hawkway Court
Brampton, Ontario
*~ Wow Is The Only Word To Describe This Great! Wow This Is A Must See, An Absolute Show Stopper!!! A Beautiful 4+1 Bedroom Fully Detached All-Brick Home That Truly Has It All! One (1) Bedroom **Legal Basement Apartment With Separate Side Entrance ! Offering An Impressive 2212 Sqft As Per Mpac , This Gem Delivers Both Space And Functionality For The Modern Family ! Extensively Renovated , Gleaming Hardwood Floors Flow Throughout The Main And 2nd Floor, Which Features A Separate Living Room And Family Room Ideal For Hosting Guests Or Enjoying Quiet Family Time! The Chefs Kitchen Is A True Centrepiece , Boasting Granite Countertops, A Breakfast Bar, And Ample Cabinetry Perfect For Meal Prep And Entertaining! The Second Floor Offers Four Spacious Bedrooms With Loft For Entertainment . Each With Generous Closet Space And Bright Natural Light! The Master Suite Includes A Private Ensuite, Making It A Comfortable Retreat After A Long Day! The Home Also Includes A Fully Finished 1 Bedroom Legal Basement Apartment With A Legal Builders Separate Side Entrance A Great Option For Rental Potential, Extended Family Or Rental Income ((( $1500 Rental Income From Day#1 Tenant Willing To Stay ))) The Backyard Offers A Private And Peaceful Outdoor Space, Perfect For Summer BBQs And Family Gatherings! Located In A Family-Friendly Neighbourhood Close To Parks, Schools, Transit, Hwy 407, And All Amenities, And The Property Has Been Thoughtfully Maintained Premium Concrete Driveway For Eight ( 8 ) Car Parking, Side Yards, And Backyard For Durable, Low-Maintenance Outdoor Living! Enclosed Front Glass Porch For Year-Round Enjoyment And Weather Protection! This Home Has Been Lovingly Maintained And Is Truly Move-In Ready ! Don't Miss This Fantastic Opportunity To Own A Spacious And Elegant Home That Checks All The Boxes ! (id:60626)
RE/MAX Gold Realty Inc.
Plan:9720341 Lot:3
Grande Prairie, Alberta
41.5 Acres just South of Dunvegan Gardens on the East side of Highway 40. Great property with multiple uses, from your own private estate to the development of a residential area or possibly an industrial development. There are 3 areas seeded to hay and a creek running through the property. Traffic lights offer good access off and on highway 40. For more information call your realtor. (id:60626)
All Peace Realty Ltd.
4730 50 Street
Red Deer, Alberta
Located at 4730 Ross Street, this well-maintained commercial building offers an exceptional opportunity for investors or business owners. Fully tenanted with a diverse mix of professional service businesses, this property ensures steady income while providing flexibility for future use. With dedicated parking—a rare find in downtown Red Deer—this property enhances accessibility for clients and staff. The high-visibility location makes it ideal for office or retail use, benefiting from strong foot traffic and nearby amenities. This is a strategic investment in a thriving commercial district. Don’t miss the chance to own a turnkey property in a prime location. (id:60626)
Century 21 Advantage
On Highway 43
Grande Prairie, Alberta
135 acres located just West of Grande Prairie within city limits. A great location only 5 minutes from Costco and situated along Highway 43. Annual ATCO and Telus revenue. Discover an exceptional opportunity with this expansive parcel of land, perfectly positioned for commercial or industrial development. Boasting remarkable potential and nearly direct access to Highway 43, this property offers an enviable location for businesses seeking strategic advantages and convenient transportation links. (id:60626)
Royal LePage - The Realty Group
8602 117 Avenue
Fort St. John, British Columbia
Prime 5.9-Acre Residential Development Opportunity! Unlock the potential of this expansive 5.9-acre parcel, perfectly suited for residential development. Located in a growing and desirable area, this flat and accessible land offers an excellent opportunity to subdivide into multiple residential lots (subject to municipal approvals). Whether you're a developer or investor, this property provides the ideal canvas for a new subdivision, custom homes, or a small residential community. Close to schools, shopping, and major routes, with all services nearby. Don't miss your chance to shape the future of this promising neighborhood! (id:60626)
RE/MAX Action Realty Inc
15 7380 Minoru Boulevard
Richmond, British Columbia
3 level large townhome Central Richmond Bright 1768SF living space with an amazing 10' ceiling on the main floor. Excellent layout with 3 bed upstairs and 1 bed down with 4 baths. Ample parking and walking distance to Elementary & Richmond High Secondary with IB program. Also walking distance to transit, Richmond Centre Mall, Community Centre and new Minoru Pool and Park. Excellent investment and currently tenanted long term tenant. Text Listing realtor with 48 hours notice for showings. (id:60626)
Siegle Properties B.c. Ltd.
37 Rudolph Rd
Thunder Bay, Ontario
Welcome to this beautifully renovated camp, completed in 2023, offering modern comfort and rustic charm in a peaceful natural setting. This 1,100 sq ft retreat sits on an impressive 110 acres of pristine land, providing ample space for recreation, relaxation, or future development. The property features cleared trails throughout, perfect for hiking, ATV riding, or exploring the serene surroundings. Adding to its unique value, the sale includes full mining rights, presenting a rare opportunity for long-term investment. Whether you’re seeking a private getaway or a strategic acquisition with significant development potential, this property offers incredible versatility and opportunity for investors. (id:60626)
Royal LePage Lannon Realty
16492 20a Avenue
Surrey, British Columbia
Build your dream home in one of South Surrey's best neighbourhoods-Grandview! This prime lot features a sun-filled south-facing backyard and sits on a quiet, well-located street. Close to great schools, parks, the Grandview pool and rec centre, parks, boutique shopping, and the seaside charm of White Rock Beach. A perfect spot for families or anyone looking to live in an amazing community. A refined lifestyle starts here. (id:60626)
Keller Williams Ocean Realty
2110 Matrix Crescent Unit# 9
Kelowna, British Columbia
The Vaults, luxury condos for your toys! Looking for a very special secure place to store, work on and show off your toys? Then you are the right buyer. Little expense spared in creating the ultimate personal cave for socializing and to show off your toys or just hide away and tinker. Kitchenette/bar to serve guests or set up a private office. Special extraction exhaust system for venting cigar smoke during poker nights, UFC and Sport broadcasts on the big screen. Watch multiple events on three different screens. System controls from your ipad. Added feature is a rooftop HVAC unit for air conditioning.. Added guest bathroom on the mezz. Nicely finished grnd level bathroom and shower. Everything you need to work on your toys, including custom made movable work benches, cabinets, racking, welding equipment, compressors, drill press, grinders, small tools, sewing tables and machines for custom upholstery work, is available to purchase. Prior to moving, the vendor will be selling most movables including new 1,000 hp big block, motorcycles, vehicles, boat parts, furniture, tv monitors and beautiful pool table. This is an instant operational shop so call now to view the space and all the of items that will be sold separately or part of a packaged deal. Additional features include a custom built secondary bulkhead storage under mezzanine and auto CO detection with exhaust system allowing you to work on your toys in a heated, fully sprinklered space with all the comforts of home. (id:60626)
Venture Realty Corp.
2840 Jacklin Rd
Langford, British Columbia
DEVELOPMENT PROPERTY. Great development potential in the heart of Langford. Designated City Center Pedestrian Development area with no height limit. Walking distance to all amenities, parks, and transportation. Hold the property as a rental with 3 beds and 2 baths. No current strata fees. This land assembly is located in the Langford city centre. This high density zoning is a sought out development site for a large scale project, with a potential FSR of 6.0 if the proposal meets city requirements. Located in the high-demand Langford area, this land assembly opportunity features up to 8 side by side duplexes. Please contact the listing agent for more information about this exciting opportunity. All site details are approximate and must be verified with Langford if important to the buyer. (id:60626)
Royal LePage Coast Capital - Chatterton
22 3275 Mccallum Road
Abbotsford, British Columbia
INVESTORS AND OR END USERS!!! Unit is Leased out till September, 2027 with "NO OPTION YEARS LEFT"......so Buy today and its possible to move in, in the Fall of 2027. Good clean Unit of 1826.5 SQ FT, located in the NE side of Abbotsford and is Zoned I-2.... allowing Automotive use and other Industrial Uses. (See Attached Zoning Documentation). Call today for your Private showing!!!! (id:60626)
Royal LePage Little Oak Realty
11821 Glenhurst Street
Maple Ridge, British Columbia
Development Opportunity & Investor Alert! Prime development potential! This 11,690 sq. ft. lot (as per BC Assessment) is perfect for builders and investors and must be purchased together with the neighbouring property at 23311 118 Avenue to maximize its potential. Located in an excellent area for future projects, this property offers ample space for development. Showings by scheduled appointment only-do not access the property without prior approval. Contact us today for more details! (id:60626)
Exp Realty
124 - 127 Westmore Drive
Toronto, Ontario
Excellent Opportunity to own a profitable & well-established running business in High-density area of HWY 27 Finch Ave West Etobicoke, Easy access to all Major Highways and Public Transit. Property has both Drive-in and Truck Level Doors. Serving Customers for last 15 Years!!! Well Established Customers. Inventory value will be counted separately at cost. The Business involved with Grocery super Markets. (id:60626)
Century 21 Green Realty Inc.
33 Southshore Estate Drive
Widewater, Alberta
Welcome to your dream home! This exquisite estate is a masterpiece of luxury and elegance, offering unparalleled comfort and sophistication. Nestled amidst hundreds of planted trees and perennials, this 12-bedroom, 10-bathroom residence sits on 3 acres and epitomizes refined living with flexible arrangements. The grandeur of this home is evident from the moment you step through the door. High-end finishes and thoughtful details abound, create a warm and inviting atmosphere throughout. The expansive floor plan includes two separate living areas, with a wheel chair accessible main floor, providing endless possibilities. Live in the main house and rent out the other side for additional income, or accommodate extended family with ease. Both living spaces feature multiple living areas, perfect for intimate family gatherings and large-scale entertaining. The gourmet kitchen in the main living area is a chef's delight, featuring top-of-the-line appliances, custom cabinetry, a spacious island and a butlers pantry with an additional stand alone fridge, freezer and dishwasher. A pass-through window makes clean up an ease when hosting friends and family around the custom built living room bar. Adjacent to the kitchen, the elegant sun room offers stunning views of the massive back yard and direct access to one of the two covered patios. The luxurious master suite is a private oasis, boasting a spa-like bathroom with a huge jetted tub, walk in closet and the most beautiful wrap around shower you've ever seen. Each additional bedroom is generously sized and beautifully appointed, ensuring comfort for all family members and guests. Additionally, the property boasts a massive attached shop, meticulously organized to be the ideal man cave, with a 12' o/h door, mezzanine and a third suite with it's own laundry, bathroom and kitchenette. Outside, the covered patios provide the perfect setting for al fresco dining and relaxation, surrounded by the natural beauty of the property. With 4 garages, over an acre of gravel with a pass-through driveway there is endless parking and storage around the property. This exceptional estate is more than just a home; it's a lifestyle. (id:60626)
Century 21 Northern Realty
1401 5058 Joyce Street
Vancouver, British Columbia
This incredible 3-bed, 2bath,1 parking SW facing home has unobstructed water, mountain and Downtown views! JOYCE is adjacent to the Joyce-Collingwood station in one of Vancouver's most vibrant communities. Residents at JOYCE will have exclusive enjoyment of the rooftop amenity level with an entertainment & activity Centre offering a earning lounge, music & study room, gym outdoor patio lounging with 360 degrees view . The homes at JOYCE come with European Miele Appliances & porcelain tile flooring and under-floor bathroom heating. The cooling & heating system provides comfort during all times while triple-glazed windows provide added sound insulation and peaceful enjoyment of the homes. Skytrain 2 mins away, restaurants, banks, parks and shopping nearby. (id:60626)
Sutton Group-West Coast Realty
1126 Lakeshore Road
Clear Creek, Ontario
Super Rare Opportunity! Stunning 50.5-acre farm property overlooking Lake Erie with 1,100’ of lake frontage. There are approx. 37 workable sandy-loam acres, currently in a cash crop rotation by the owner and never grown ginseng. There is a wind turbine on the property which netted $8,662.60 in total for 2023 in rental income & profit sharing. Build your dream home here with the A-HL zoning. Imagine the possibilities this wonderful property presents. Do not delay, book your private viewing today before this once-in-a-lifetime opportunity passes you by! (id:60626)
RE/MAX Twin City Realty Inc

