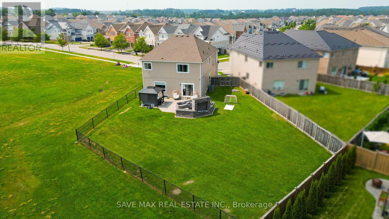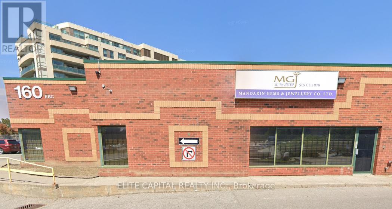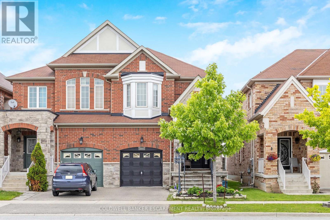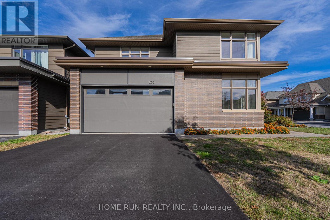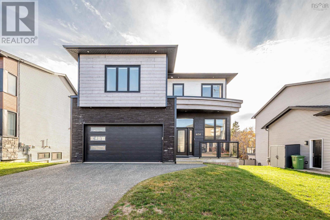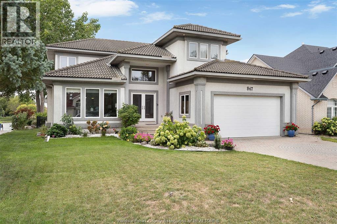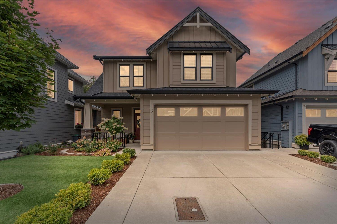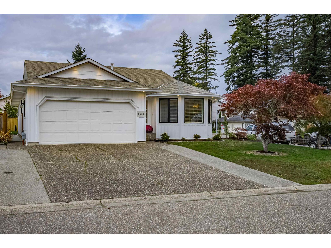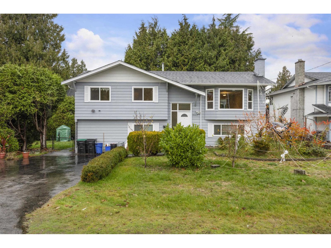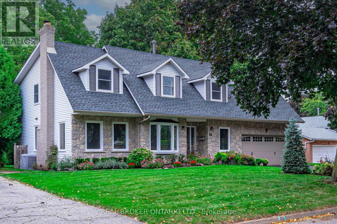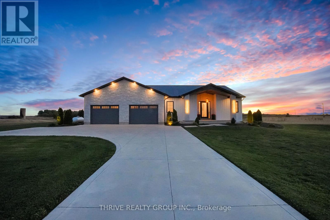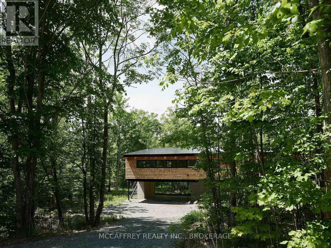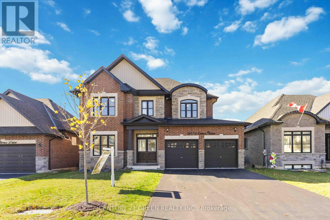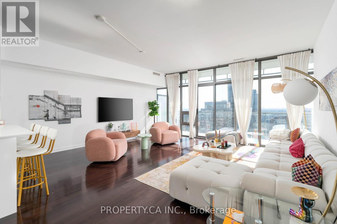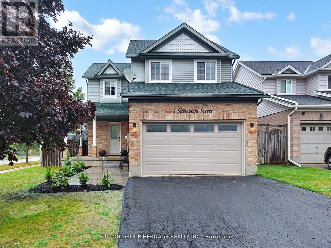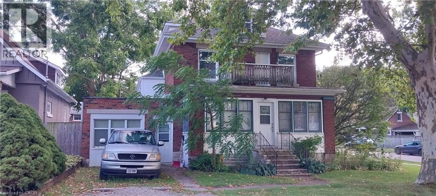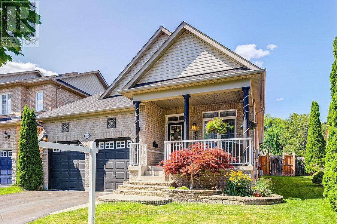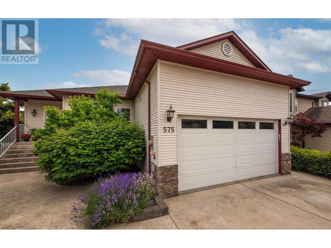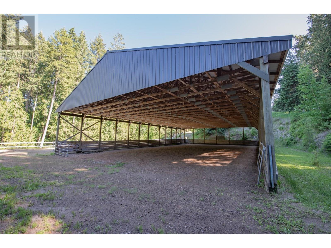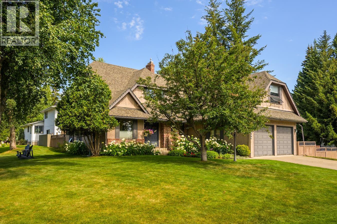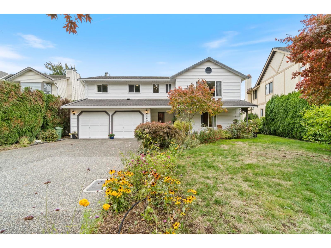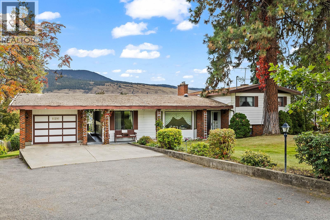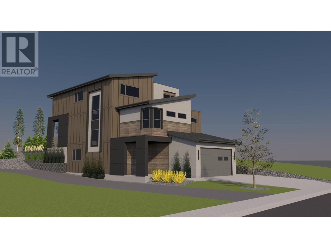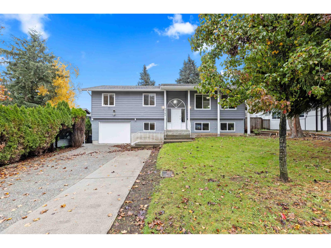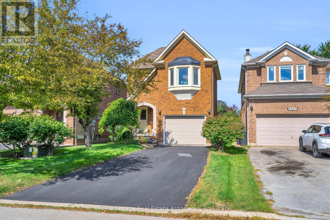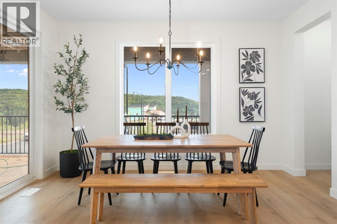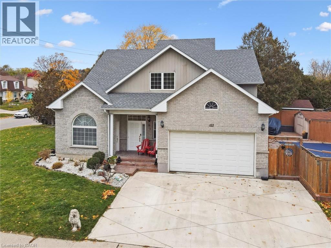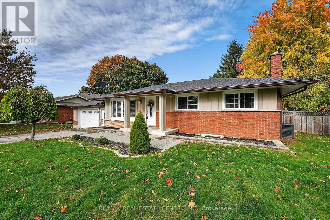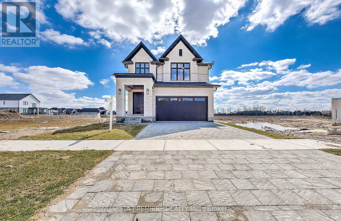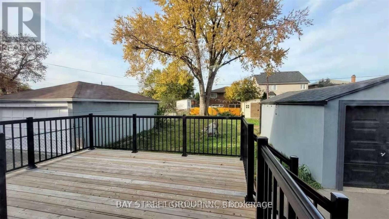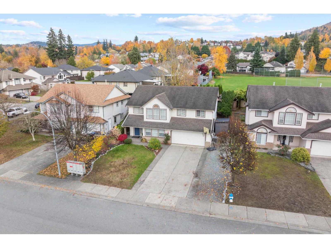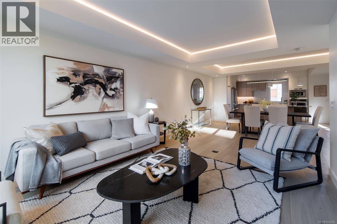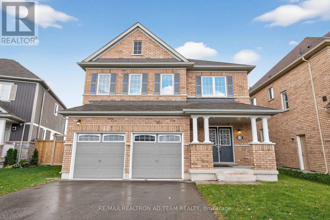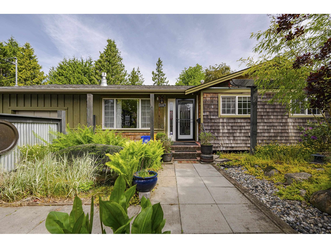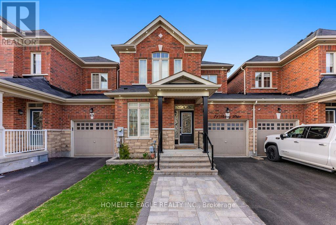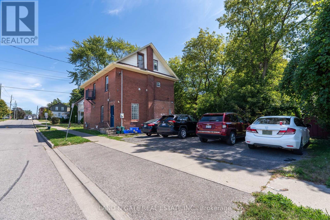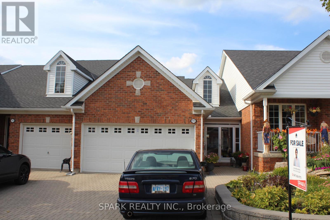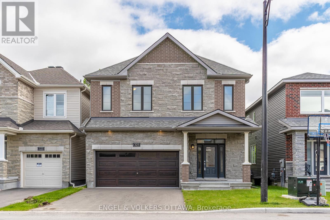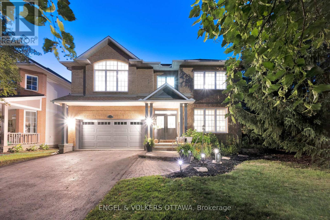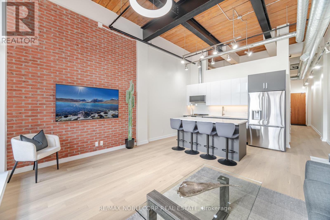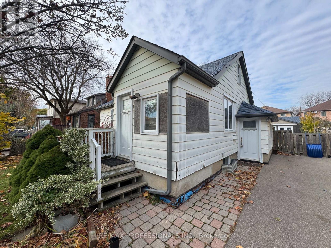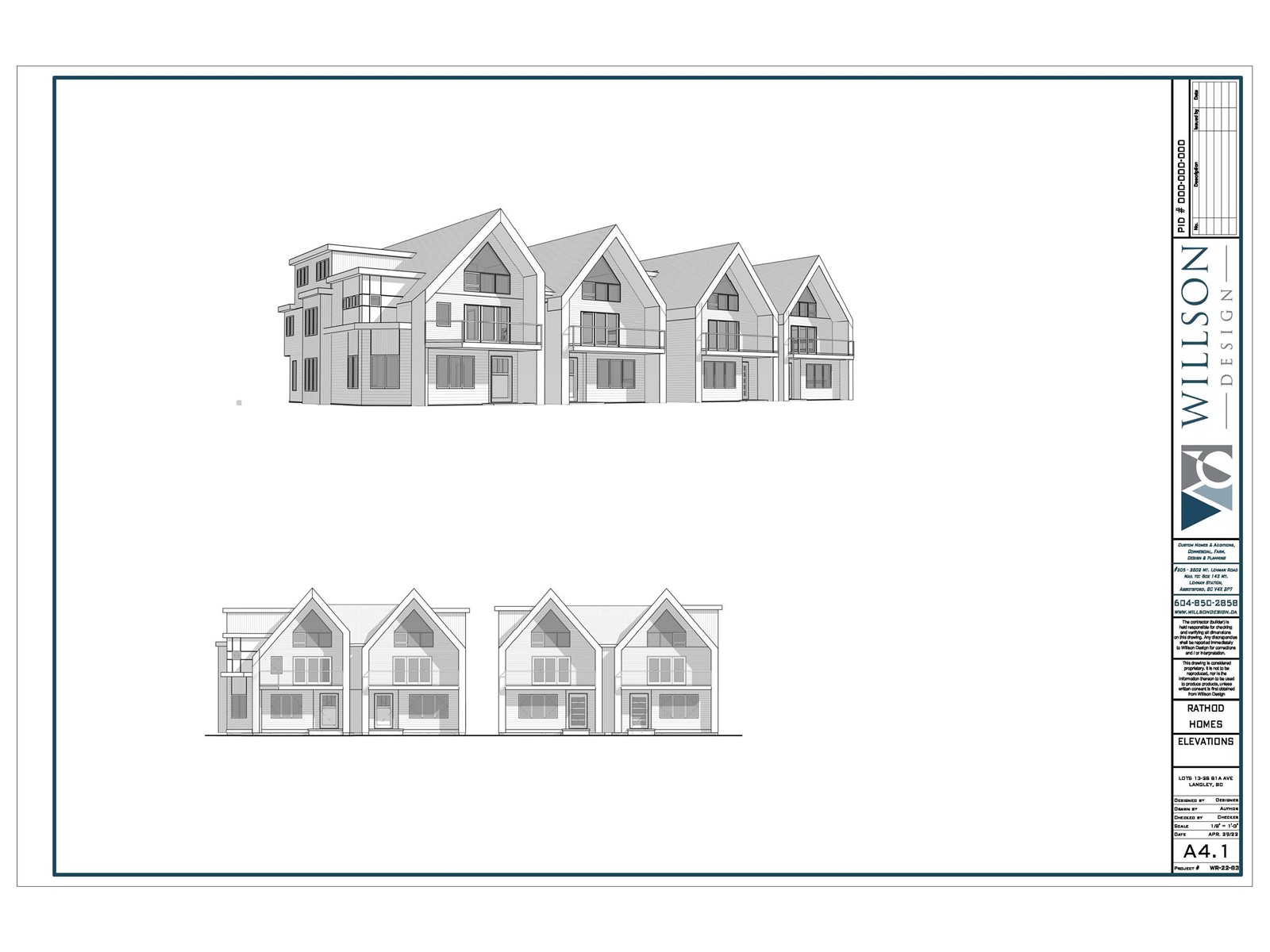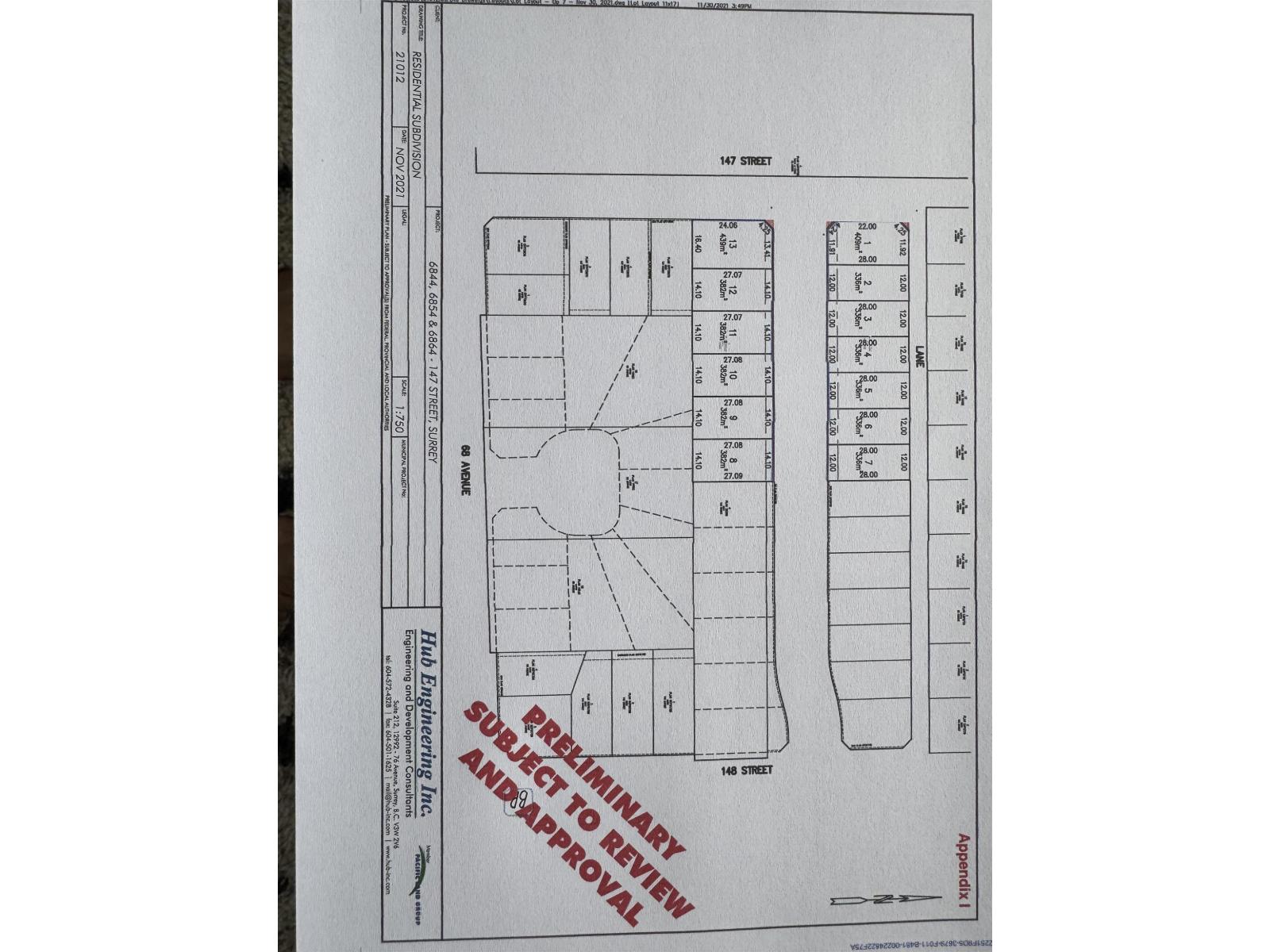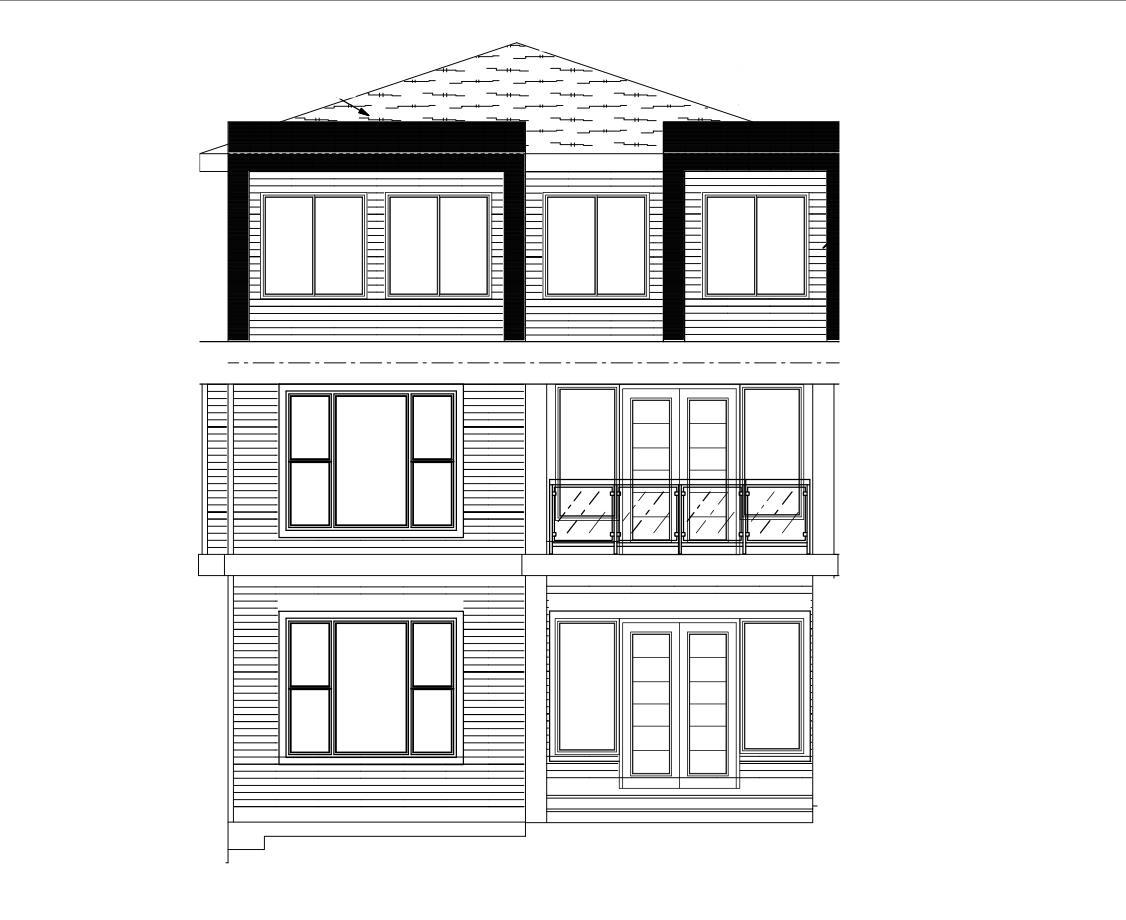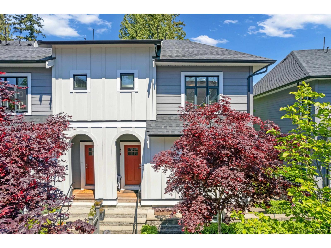416 Tansley Street
Shelburne, Ontario
Welcome to Amazing Detach on a Huge Pie Shape 10,042.72 ft (0.231 ac) LOT, With 3277 Above Grade Sqft .a stunning 2-storey detached home featuring 4+3 bedrooms and 4+1 bathrooms, perfect for large or multi-generational families. From the moment you step inside, you'll be impressed by the elegant hardwood flooring and custom millwork throughout the main and second floors. The chefs kitchen boasts a spacious centre island, stainless steel appliances, and a walkout to a beautifully landscaped backyard with no neighbours behind, complete with an outdoor Custom BBQ & media area, and hot tub ideal for entertaining. The main floor also offers a cozy den, perfect for a home office. Upstairs, the primary retreat features a massive walk-in closet and luxurious 5-piece ensuite, with additional bedrooms including a private ensuite and a Jack and Jill bathroom, plus a family room and convenient laundry space. The fully finished basement includes two separate staircases, a 2-bedroom in-law suite with its own kitchen, living room, laundry, and an additional office space currently used as a bedroom. This exceptional home blends comfort, function, and style, truly your forever home. Mins to Plaza with Foodland , Mcdonalds , No Frills , Tim HOrtons , Dollarama & all other amenities. DO not Miss !! (id:60626)
Save Max Real Estate Inc.
32 - 160 East Beaver Creek Road
Richmond Hill, Ontario
Prime Beaver Creek Location. Excellent Above Ground Exposure With Direct Signage Offers High Visibility And Traffic. Approx.1590 Sq Ft Unit Comes With A Total Of 6 Rooms (1 Large Retail Area, 2 Offices, Two Washrooms) + A Small Kitchen. Ample Parking Space. It Can Be Used For Various Business Purposes. Currently Used as a Jewelry Retail Business with Custom Millwork Display Cases and High Security Measures. Easy Access To Hwy 7, 404, 407, Surrounded By Restaurant, Hotel, Banks. Great Opportunity To Own This Commercial Multi-Use Unit. ***Management Fee Is $501.56/Month As Of March 2025 Including HST. (id:60626)
Elite Capital Realty Inc.
602 Yates Drive
Milton, Ontario
Welcome to 602 Yates Drive, Milton An Executive Semi-Detached Home That Truly Has It All! From the moment you arrive, the exceptional curb appeal will catch your eye. With a timeless brick and stone facade and a spacious enclosed front porch, this home invites you to relax with your morning coffee or warmly welcome your guests. Step inside to a bright and expansive foyer that sets the tone for the thoughtfully designed interior. Featuring four generously sized bedrooms, this home offers the perfect blend of space, comfort, and function for the entire family. The open-concept main floor is tailor-made for both entertaining and everyday living. The kitchen overlooks a sunlit breakfast area and a cozy living room, where large windows bathe the space in natural light. Step outside to your private backyard oasis, complete with a raised deck and no rear neighbours offering rare privacy and peaceful surroundings. Retreat to the primary suite, tucked away at the back of the home for added tranquility. This serene space boasts two walk-in closets and a luxurious spa-inspired ensuite with a deep soaker tub and separate showeryour personal haven at the end of the day. Each of the secondary bedrooms is generously sized with abundant natural light, perfect for children, guests, or a dedicated home office. The finished basement provides even more living space ideal for a rec room, fitness area, or media lounge. Situated in one of Milton's most desirable communities, 602 Yates Drive offers unbeatable convenience close to top-rated Public and Catholic schools, transit, shopping, parks, and all essential amenities. This is more than just a house its a home - Stylish, spacious, and impeccably located... this home checks every box. Make this Home yours (id:60626)
Coldwell Banker Escarpment Realty
100 Lochhouse Walk
Ottawa, Ontario
Unique single-family home specifically designed for a corner lot by Hobin Architecture and built by Uniform Developments in 2019. It offers 5 bedroom, 3 bathrooms, and 2,477 sq.ft of living space above grade. This home is located in the high-end, low-density Orchard community in Stonebridge, Barrhaven with an incredibly beautiful streetscape, thanks to the blend of Uniform's traditional and modern home designs and the curved, sloped streets. Situated on a very quiet corner lot, this home is Uniform's 42' Havelock model. It is a rare find; with a side entry, the two-part front profile creates an ultra-spacious front-facing office and a well-sized two-car garage. The foyer, with its two-storey open-to-above design, connects to the open stairwell and is bathed in natural light from large south-facing side windows. The office is among the largest that any 42' home could offer; combined with an upgraded full bath on the main floor, the oversized office serves as a perfect guest bedroom. The main living, dining, and kitchen area showcases Uniform's excellent open-concept design, with no visible load-bearing elements such as posts, columns, or beams. The living room features large east and south-facing windows and a gas fireplace. The chef's kitchen includes full-height cabinetry with under-cabinet lighting, granite counters, and ample storage and counter space. The laundry room is conveniently located on the main floor. The beautiful and bright stairwell connects the first and second floors. Thanks to the large windows, the second-floor hallway is well illuminated. There are four bedrooms and two full bathrooms on this level, with each bedroom featuring either front or rear-facing windows and ample space. The basement is not finished but has a 3-piece rough-in. This home is close to Stonebridge Golf Club, Minot Recreation Center, and all other amenities. (id:60626)
Home Run Realty Inc.
404 Starboard Drive
Halifax, Nova Scotia
Welcome to 404 Starboard dr . The main level boasts a spacious, open-concept kitchen that seamlessly flows into the great room, featuring a cozy fireplaceperfect for family gatherings and entertaining guests. Enjoy engineered hardwood, hard surface countertops and ample kitchen space, creating an inviting atmosphere. Ascend the elegant hardwood staircase to the upper level with modern glass railings, where youll find three beautifully appointed bedrooms. The highlight is the luxurious master suite, complete with tray ceilings, a spa-like en-suite bathroom featuring a custom shower and soaking tub, and a generous walk-in closet. Two additional bedrooms each have their own private bathrooms, providing comfort and convenience for family and guests alike. The laundry room is thoughtfully located on the second level, adding ease to your daily routine generous size to be switched into a baby room BECAUSE there is another laundry space in the basement for extra washer and dryer. The lower level features a fourth bedroom, a bathroom, and a spacious rec roomideal for relaxation or entertainment. Additional features include a power backup generator that runs pretty much everything in the house and an electric car charger plug, a natural gas ducted heat pump for year-round comfort and a fully landscaped beautiful and private yard with stones patio and a fire pit seating. an aggregate concrete driveway to fit multiple cars. This home is designed for both functionality and style, making it the perfect sanctuary for you and your family. Dont miss the opportunity to make this beautiful property your own! (id:60626)
RE/MAX Nova
847 Lake Shore Drive
Windsor, Ontario
Welcome to this stunning waterfront home in South Windsor’s prestigious Southwood Lakes, offering approx. 3,000 sq. ft. plus a finished basement. This quality-built 2-storey gem has 3+1 beds & 3.5 baths. Main floor features a grand foyer with staircase, living room with fireplace, formal dining room, custom kitchen with SS appliances, an office, family room with stonewall 2nd fireplace and main floor laundry. 2nd level features a spacious primary bedroom with 5pc ensuite, walk-in & fireplace, 2 good sized bedrooms and a 5pc bath. Basement is finished with a rec area, 1 bedroom and 3pc bath. Outside is completed with a beautifully landscaped fenced yard with a heated in-ground pool, and a hot tub (as is) and breathtaking Lake Grande views, and a 2-car garage. Surrounded by scenic trails and close to the 401, top-rated schools, and all amenities, Updates include furnace, A/C, and HWT (2020). (id:60626)
Manor Windsor Realty Ltd.
59 46211 Promontory Road, Sardis South
Chilliwack, British Columbia
Spectacular 2-storey w/ basement in Iron Horse! Features front veranda, soaring 18' vaulted great room ceiling, gas fireplace w/ custom surround, built-in organizers, amazing kitchen with floor to ceiling cabinets and extra large quartz island. Covered patio overlooks a fully landscaped, fenced yard. Finished basement includes a home gym or media room, and is plumbed for a potential suite. Low-maintenance front yard w/ artificial turf. Walk or drive to nearby amenities and schools. (id:60626)
Century 21 Creekside Realty (Luckakuck)
45169 Cumberland Avenue, Sardis South
Chilliwack, British Columbia
Amazing location in the heart of Sardis with tons of updates including new siding, windows, furnace, plumbing, flooring, paint + detached powered shed!! Sought after corner lot RANCHER close to schools, parks, recreation & trails! Spacious & bright living rm with mtn views, hardwood floors, cozy gas fireplace & formal dining rm. Kitchen boasts updated stainless steel appliances (gas stove), island, eating area and adjoining family room with sliding doors to the covered patio & overlooking the private fenced yard. 3 bedrooms with the primary having 2 closets & 3 pce bath with gorgeous new tile steam shower plus a 2nd 4 pce bathroom & laundry with newer wash/dryer! BONUS UPDATES! powered shed, A/C, new carpet, most doors, baseboards/trim plus tons of parking! OPEN HOUSE SUN , NOV 16, 2-4! (id:60626)
Royal LePage Sterling Realty
19617 48 Avenue
Langley, British Columbia
Incredible Value & Opportunity! Discover the potential in this 4-bedroom + Den, 3-bath detached split-entry home on a LARGE 8,400 sq ft CORNER lot in desirable Langley City-directly across from beautiful Buckley Park. Offering 2,377 sq/ft of living space, upstairs features an open kitchen that leads to your covered PRIVATE back deck, designated dining & living room with a gas fireplace & bay window bringing in lots of natural light, family bathroom, large primary bedroom with bonus ensuite powder room & two other good sized bedrooms. Downstairs features a mortgage helper-currently tenanted. Enjoy a large, private yard with numerous sheds for storage & lots of parking in a quiet, family-friendly area. An excellent starter home or investment opportunity! (id:60626)
Royal LePage - Wolstencroft
15 Blue Forest Drive
Grimsby, Ontario
Tucked under a canopy of mature trees in one of Grimsbys most peaceful lake-adjacent neighbourhoods, 15 Blue Forest Drive is where space, comfort, and timeless charm come together. With over 2,000 sq ft above grade and a fully finished basement, this home offers a family-friendly floor plan with thoughtful zones for relaxing, gathering, and entertaining both indoors and out. Inside, you'll find five bedrooms and 3.5 bathrooms across three finished levels. The main floor invites connection with a bright and welcoming living room, a separate dining space with bay windows, and a cozy family room anchored by a classic wood-burning fireplace perfect for game nights and laid-back evenings. The refreshed kitchen features granite countertops, updated cabinet doors, and pull-out storage, with direct access to the backyard patio and gazebo ideal for hosting summer dinners or morning coffee in the fresh air. Upstairs, four spacious bedrooms include a primary suite complete with walk-in closet and private 4-piece ensuite. The finished basement offers exceptional flexibility with a rec room, home gym, guest suite or office, and a full 3-piece bath. Outside, the home shines with curb appeal lush, colourful gardens frame a stately stone façade and newer windows. The fully fenced backyard features a covered gazebo, landscaped patio, garden shed, and certified hot tub wiring ready to go. Located just one street off Lake Ontario, youre across the road from Cindy Court Park, steps to Grand Avenue School, Bal Harbour Park & lakeside trails, and just minutes to Station One, Bench Brewery, boutique gyms, bakeries, and multiple wineries. With its spacious layout, finished basement, and unbeatable location, this home is tailor-made for growing families ready to level up their lifestyle in Grimsby. (id:60626)
Real Broker Ontario Ltd.
25451 Wood Road
Adelaide Metcalfe, Ontario
Constructed in 2023 on a 1.05 acre parcel of land surrounded by fields & seclusion, 25451 Wood Rd is the perfect rural destination. As you pull off of the paved road into the poured concrete laneway, you are greeted by the sound of the fountain circulating water through the stone lined pond. The oversized insulated 2-car garage includes 12' wide overhead doors, recessed lighting, & waterproof wall panelling. Entering the home, you are greeted with a tiled foyer & mudroom with 10' ceilings that span the entirety of the main floor. The main floor living space begins with the kitchen, equipped with quartz countertops, stainless steel appliances, & an 8' island with waterfall countertops. Just off the kitchen is the dining room & family room including a tiled entertainment area & fireplace as well as uninterrupted views of the country side. The main floor primary suite boasts a 4-piece ensuite with a 4'x8' custom shower & walk-in closet with beauty station & laundry chute. Heading into the basement with 9' ceilings, you are introduced to the lower level living room containing another custom entertainment area and fireplace. The lower level houses 3 additional rooms, a 4-piece bathroom, laundry room, & the utility room. Upon returning upstairs, you are transported to a luxurious outdoor covered patio incorporating a 13' swim spa, fireplace, tv, concrete island, stone barbecue enclosure, recessed lighting, built in sound system, & beautiful country views. Continuing into the backyard, you are presented with a chicken coop, garden area, & a stone retaining wall shaping the sunken seating area & fire pit. Also included on the property is a steel roof, Generac generator (supplying the entire living area & sump pump), automatic exterior lights, drive way indicator, a 200-amp panel with 100-amp sub-panel & surge protector, as well as permit approval for a detached shop. (id:60626)
Thrive Realty Group Inc.
962 Church Road
Stone Mills, Ontario
Welcome to this beautifully designed, newly built (2024) 4-bedroom, 2-bathroom home nestled in a serene, wooded setting. This exceptional residence effortlessly combines modern architecture with natural elements, offering both style and comfort for todays discerning homeowner. Standing out with its striking cedar-clad exterior, this elevated home is perfectly at home among the trees, delivering privacy and inspiring views from every angle. Step inside to high ceilings with exposed wood beams, expansive windows, and gorgeous hardwood floors throughout the main living areas. The bright and airy layout welcomes you with warmth and elegance. The sleek modern kitchen is a true focal point, featuring quartz countertops, soft-close cabinetry, designer tile backsplash, and a large center island with seating perfect for entertaining or family mornings. The living room is enhanced with a cozy wood-burning stove, creating the perfect spot for relaxing evenings and adding both charm and warmth to the home. Large windows off the kitchen and living room invite abundant natural light overlooking the surrounding forest. While the deck provides an ideal space for grilling, al fresco dining, or simply taking in the peaceful landscape. The primary suite features ample closet space and a stylish en-suite bath. Two additional bedrooms ensure plenty of space for family, guests, or a home office, while a second full bath offers crisp, contemporary fixtures. The cedar hot tub creates a private outdoor retreat, nestled between the two main bedrooms, with a view towards the woods. Covered parking and a large driveway provide room for multiple vehicles and convenient access, plus extra under-home storage for your gear or tools. Experience the perfect blend of nature, privacy, and contemporary elegance. This move-in-ready home is a rare opportunity, schedule your private tour today and see all it has to offer! (id:60626)
Mccaffrey Realty Inc.
3044 Sierra Drive
Orillia, Ontario
Welcome to this stunning 4-bedroom, 4-washroom Princeton Model by Mancini Homes, offering approximately 2,665 sq. ft. of bright, beautifully designed living space on a premium 50 ft. lot with no sidewalk and a large driveway accommodating up to 4 cars in Orillia's desirable Westridge neighbourhood. The main floor features a welcoming foyer leading to a separate living room and a spacious open-concept family room. Enjoy scenic views of the surrounding landscape from the family room, dining area, and kitchen - filling the home with natural light and creating a calm, inviting atmosphere. The modern kitchen includes a centre island with seating, granite countertops, tile backsplash, and stainless steel appliances, with a dinette that walks out to the deck and fully fenced backyard - perfect for outdoor entertaining. A convenient main-level laundry room and direct access to the two-car garage enhance everyday practicality. Upstairs, the second floor offers four generous bedrooms and three full bathrooms. The primary suite features a walk-in closet and a private ensuite with serene views. Both the primary and second bedrooms capture beautiful landscape vistas, enhancing the home's peaceful ambiance. Bedrooms 2 and 3 share a Jack-and-Jill bath, while Bedroom 4 enjoys its own dedicated full bath. The unfinished basement offers excellent potential for future customization - ideal for additional living space, a home gym, or an in-law suite. Located just minutes from major highways, shopping, schools, and recreation, this is a rare opportunity to own a spacious, stylish, and income-generating home in one of Orillia's most desirable Westridge community. Book your showing today. (id:60626)
Century 21 Green Realty Inc.
3606 - 33 Charles Street E
Toronto, Ontario
Welcome To 33 Charles St E Suite 3606, A Rarely Offered, Stunning Two Bedroom Plus Den Executive Suite Offering Over 1,200 Square Feet Of Stylish Interior Living Space In The Heart Of Toronto. This Exceptional Unit Features A Functional Open Concept Floor Plan With Massive Living / Dining Room Lined With Floor-To-Ceiling Windows That Frame Breathtaking West-Facing City Views. A Modern Kitchen Features Sleek Appliances, Modern Finishes, And Large Breakfast Bar / Counter - Perfect For Entertaining. The Spacious Primary Bedroom Includes A 5 Piece Ensuite Bath And Ample Closet Space, While The Second Bedroom And Den Offer Flexibility For A Third Bedroom, Home Office, Or Additional Living Area. Step Outside To Your Own Private Large Terrace That Runs The Length Of The Suite, Ideal For Relaxing, Al Fresco Dining, And Taking In The City. Convenient Underground Parking And Locker Are Included. Located Just Steps From The Subway, Dining, Shopping, And Entertainment, This Is Downtown Living At Its Finest. World Class Amenities Include Outdoor Rooftop Pool, Gym / Fitness Centre, 24 Hour Concierge / Security, Billiards, Media Room and Resident Lounge. Perfect 100 Walkscore and 91 Transit Score - Unbeatable Location At A Desirable Address In Vibrant Yorkville; Exceptional Dining, Shopping, Coffee And More Just Outside Your Door, With Easy Access To TTC And Everyday Amenities. (id:60626)
Property.ca Inc.
1 Sherwood Street
Orangeville, Ontario
1 Sherwood Drive, Orangeville - Luxury Living On A Premium Corner Lot. Welcome To This Fully Renovated Masterpiece In One Of Orangeville's Most Desirable Communities, Just Minutes From Parks, Schools, Trails, Shopping, And The Alder Recreation Center. Every Inch Of This Home Has Been Meticulously Upgraded With High-End Custom Finishes For Modern, Stylish Living. Step Inside To Soaring Cathedral Ceilings In The Living Room, Highlighted By A Custom Floor To Ceiling Stone Gas Fireplace With Built-In Media Wall. The Heart Of The Home Is The Chef-Inspired Custom Kitchen, Featuring Solid Wood Cabinetry, Quartz Counter-Tops, Large Island, And All New Stainless Steel Appliances With A Sun-Filled Breakfast Area. The Dining Room Is Enhanced With A Built-In Tailored Coffee Bar, Perfect For Entertaining. Custom Hardwood Floors With Concealed Floor Vents And LED Pot Lights Flow Throughout. Newly Designed Stairs And Railings, With Chandelier Lit Landing. The Primary Suite Boasts A Custom Walk-In Closet And A Spa-Like 5Pc Ensuite With Double Vanity, Quartz Counters, Tile Tubed Surround, And Extra Large Curb-Less Glass Shower. Two Additional Spacious Bedrooms And A Designed Full Bath Complete The Stunning Upper Level. The Fully Finished High Ceiling Basement Offers In-Law Suite Potential, Complete With Designer Laminate, Pot Lights, Large Extra Bedroom, Beautiful Large Washroom With Glass Shower, And Custom Under-Stair Storage. Additional Highlights Include A Luxury Tiled Laundry Room With Quartz Counter, Smart Samsung Washer/Dryer, And Built-In S/S Sink. Outside, Enjoy A Wrap-Around Porch, Large Deck With Gas Hook-Up, And Newly Landscaped Walkway On An Extra-Large Corner Lot With 2-Car Garage. This Home Combines Timeless Craftsmanship With Today's Modern Conveniences, A True Turnkey Showstopper In One Of Orangeville's Most Walkable And Family-Friendly Neighbourhoods. Don't Miss The Chance To Call 1 Sherwood Drive Home! (id:60626)
Sutton Group-Heritage Realty Inc.
50 Rife Avenue
Cambridge, Ontario
ATTENTION INVESTORS AND THOSE LOOKING FOR A MULTI-GENERATIONAL HOME. THIS WELL MAINTAINED TRIPLEX WITH AN ADDITIONAL ACCESSORY LOFT APARTMENT IS CONVENIENTLY LOCATED IN BEAUTIFUL OLD HESPELER IN A QUIET AREA CLOSE TO SHOPPING, PUBLIC TRANSPORTATION, PARKS AND WALKING TRAILS. ALWAYS FULLY RENTED WITH GREAT TENANTS, THIS PROPERTY HAS HAD MANY UPDATES OVER THE YEARS INCLUDING, PLUMBING, ELECTRICAL, WINDOWS, FURNACE AND ROOF AND EACH UNIT HAS THEIR OWN HYDRO METER. A NEWLEY CREATED COIN OPPERATED LAUNDRY ROOM HAS JUST BEEN COMPLETED FOR EVEN MORE POTENTIAL INCOME AND 3 OF THE 4 UNITS HAVE RECENTLY BEEN COMPLETELY RENOVATED. WHETHER YOU WANT TO ADD TO YOUR RENTAL PORTFOLIO OR NEED A LARGE HOME FOR YOUR MULTI-GENERATIONAL FAMILY, THIS PROPERTY WILL CHECK ALL THE BOXES!LAUNDRY ROOM JUST INSTALLED FOR EXTRA INCOME! DON'T DELAY CHECKING OUT THIS GREAT PROPERTY TODAY! FINANCING OPTIONS AVAILABLE. (id:60626)
RE/MAX Real Estate Centre Inc.
1009 Copperfield Drive
Oshawa, Ontario
WOW! Welcome to this incredible luxury open-concept bungalow - a true masterpiece where no detail has been overlooked. Over 2000 sq ft of Finished Area, and another 430 sq ft partially finished (Just exposed ceilings). The main floor offers a stunning primary bedroom retreat complete with his-and-hers walk-in closets and a spa-inspired ensuite. With 9-foot ceilings and a spacious layout, the main level is designed for effortless living and stylish entertaining. The gourmet kitchen (5 years old) is a chef's dream, featuring a massive island, full walk-in pantry, two sinks, a coffee bar, and high-end finishes throughout - perfect for preparing meals with ease and elegance. Downstairs, the fully finished basement expands your living space with two additional bedrooms, a full bathroom, a cozy living area, a second kitchen, a recreation room, and even a dedicated gym space - ideal for guests or multi-generational living. Step outside and experience resort-style living in your own backyard, complete with a large in-ground pool, a beautiful gazebo, and plenty of space for outdoor entertaining. This home truly has it all. When you deserve the good life - this is where it begins. Pool and Kitchen are about 6 years old. Laundry is also set up on the main floor inside the pantry room or in the basement. (id:60626)
Sutton Group-Heritage Realty Inc.
575 Galbraith Court
Kelowna, British Columbia
This beautifully kept, custom-built home is tucked away on a quiet cul-de-sac in the heart of Rutland, offering comfort, convenience, and plenty of space for family or extended living. The main floor features a bright open-concept layout designed for entertaining, with rich Beachwood cabinets, a large island with a granite sink, a separate pantry, a solar tube, and large windows that flood the space with natural light. You'll also find a cozy eating nook, formal dining area, family room, den/office, powder room, and a spacious primary bedroom with a walk-in closet and an ensuite with a separate tub and shower. Step outside to a large covered deck with a gas BBQ hookup overlooking the professionally landscaped, fully irrigated backyard. The bright, fully finished basement includes three bedrooms, a full bath, a kitchenette, and a spacious family room with a separate entrance—easily suitable (not legal)—plus sound insulation between floors for added comfort. A double-attached garage and a central location, close to schools, parks, shopping, and transit, make this the perfect home for families. (id:60626)
RE/MAX Kelowna
4 4375 Cormorant Way
Tsawwassen, British Columbia
This popular two-level floor plan in Tsawwassen´s sought-after Boardwalk community is designed with family living in mind. With 3 spacious bedrooms upstairs, an 18´ lofted ceiling in the living room, and a cozy gas fireplace, this home feels bright, open, and inviting. Step outside to a huge backyard - unique for a duplex home -- it is perfect for kids, pets, and summer BBQs. The thoughtful layout includes an upstairs laundry room, making everyday routines a breeze. A double garage plus driveway parking ensures plenty of space for cars, bikes, and gear. All this, plus full access to the Boardwalk clubhouse, with outdoor pool, hot tub, fitness center, mobile work stations, amenity rooms and more. Steps to ocean-side trails, parks and shopping plus easy access to commuter routes. (id:60626)
Rennie & Associates Realty Ltd.
4091 10 Avenue Se
Salmon Arm, British Columbia
Discover Your Equestrian Paradise! Nestled in town on 2.5 acres, this exquisite property is perfect for horse enthusiasts. Just minutes away from golf courses and all essential amenities, it boasts a 60x100 riding arena with water access, a versatile 25x16 garage equipped with a separate panel, a 16x10 storage area, and a 16x9 tractor shed. Beyond your backyard, explore over 80 acres of scenic walking, hiking, and riding trails in Little Mountain Park. The entire property is fenced, ensuring utmost privacy, and offers breathtaking mountain views. There's ample space for animals and recreational vehicles, allowing endless possibilities! Recently renovated, the charming 3-bedroom, 2-bathroom home features 200 AMP service and has been upgraded with newer appliances, A/C, and furnace. The newly finished 31x200 driveway adds the perfect touch. According to the sellers, ""this was by far the most beautiful property we'd ever seen"" after viewing dozens of properties. This gem won’t last long, so schedule your showing today to truly experience its beauty! (id:60626)
Royal LePage Downtown Realty
5620 Mcgrath Place
Prince George, British Columbia
* PREC - Personal Real Estate Corporation. Stunning 5-bedroom, 4-bathroom home on an expansive lot with exceptional upgrades !This spacious property features a brand-new kitchen (2024) designed for modern living, complete with high-end finishes & appliances. The primary bedroom offers a private retreat with direct access to a sundeck, perfect for morning coffee or evening relaxation. Enjoy the comfort of remote-controlled blinds, A/C, & the convenience of an in-ground sprinkler system to keep the professionally landscaped yard lush & green. The double garage provides ample parking & storage space. Whether you're entertaining guests or enjoying quiet family time, this home offers the perfect balance of space, style, & comfort. Plus a 2 bedroom basement suite and a fantastic $5000.00 decorating bonus to the buyer on completion. (id:60626)
RE/MAX Core Realty
36034 Southridge Place
Abbotsford, British Columbia
Welcome to this beautifully updated home in a quiet East Abbotsford cul-de-sac! Featuring fresh paint throughout, an updated kitchen with modern finishes, and a newer hot water/heat pump system for year-round comfort. The bright, open floor plan offers 4 spacious bedrooms and 3 bathrooms, perfect for family living. Enjoy a private, fully fenced backyard with a gazebo ideal for relaxing or entertaining. The fully finished basement includes a separate entry, offering excellent potential for a suite, guest area, or teen retreat. Conveniently located near schools, parks, and shopping, this move-in-ready home blends comfort, efficiency, and style in one of Abbotsford's most sought-after neighborhoods. Do not miss out on this beautiful home with Unreal views unreal view. (id:60626)
Sutton Group-Alliance R.e.s.
11291 Okanagan Centre Road E
Lake Country, British Columbia
FAMILY FRIENDLY WITH ROOM TO GROW Welcome to this charming split-level family home, offering 4 bedrooms, 2 full bathrooms, and 2 half bathrooms across 2,300 sq. ft. of comfortable living space. Situated on a spacious 1-acre lot with mature trees and a beautifully maintained yard, this property offers both privacy and potential. The kitchen and dining area exude warmth and character, complete with a cozy gas fireplace — perfect for gathering on cool evenings. Step out to the covered deck and enjoy peaceful valley views, with a peek-a-boo glimpse of Wood Lake. There’s plenty of room to expand — build your dream shop or garage, or take advantage of the existing lower-level kitchen and separate entrance to easily create a suite for a mortgage helper. The home also features a large family room ideal for entertaining, and a basement rec room perfect for gaming or playtime. With 3 bedrooms upstairs and 1 bedroom down, this 1974-built home offers timeless charm and ample space for growing families. The property includes a two-car garage — one on the main level and one below at the back of the home. Don’t miss this great opportunity to make this warm, welcoming home your own. Call your REALTOR® today to book a private showing! (id:60626)
RE/MAX Kelowna
6965 Manning Place
Vernon, British Columbia
Choose your finishing colours in this Single Family Home home in the newest area of development of the Foothills of Vernon BC!! Plans are drawn for this 5 bedroom 4 bathroom home with 4 bedrooms on the main home & a potential 1 bedroom legal suite, over three levels. Great room plan with open kitchen, dining and living leading to covered sundeck to take in the spectacular sunny morning view. Primary bedroom is on the main level and had double vanity ensuite & walk-in closet, laundry & powder room make up the main. Upstairs are 3 generous sized bedrooms, full bathroom also w/ double vanity & don't miss the Media/Games room for the kids! The above grade self-contained potential suite can be finished off by the Builder (additional cost) or left unfinished for your ideas. If finished it has its own great room plan with 1 bedroom, 1 bathroom & a bonus den/office. Side entry for tenant for owner privacy & accommodated tenant parking. Double Garage and additional 2 car uncovered driveway parking for 4 spaces in total are ideal for the entire family. Incredible value on this new built modern home in a highly sought after area 15 minutes to Silver Star Skihill, 10 minutes to town. Walking distance to Elementary school & on bus route for High school. BX Creek trail, Grey Canal trails and dog park right out your door. GST is applicable but NO PTT!!! (id:60626)
RE/MAX Vernon
2201 1500 Fern Street
North Vancouver, British Columbia
Brand new 22nd floor 2 bedroom, 2 bathroom at highly sought after Apex by Denna Homes. Bright 871 SF West facing unit with 160 SF balcony with unobstructed mountain and city views. This gorgeous unit comes with one EV parking, one storage locker and one bike locker. Apex is a boutique style building which offers concierge, air-conditioning, gym, social lounge, wellness center, bike-repair room, swimming pool, sauna & steam room. GST included in the price. (id:60626)
Team 3000 Realty Ltd.
3782 Lindsay Street
Abbotsford, British Columbia
Welcome to 3782 Lindsay Street, a warm and inviting 5 bedroom home tucked away on a quiet tree lined street in West Abbotsford. Upstairs offers 3 spacious bedrooms, 2 baths, and bright open living areas filled with natural light. Downstairs includes a 2 bedroom suite that adds flexibility for family or potential rental income. The home sits on almost 6,000 square feet of land with a private yard, a sun filled deck off the kitchen overlooking the yard, and plenty of parking including a single car garage. Steps from parks, schools, Rotary Stadium, and the new Khalsa Punjabi School being built. Also quick access to Highway 7 and Mission. A rare opportunity to own a home that offers space, comfort, and endless potential in one of Abbotsford's most connected neighborhoods. Move in immediately! (id:60626)
Exp Realty Of Canada
2543 Scarth Court
Mississauga, Ontario
Welcome to 2543 Scarth Court a beautifully maintained 3-bedroom, 4-bathroom all-brick home in the highly desirable Erin Mills community of Mississauga. Bright, spacious, and completely carpet-free, this home offers hardwood floors in the living and dining rooms, ceramic tile in the foyer and kitchen, and a convenient main floor powder room. Upstairs, you'll find three generous bedrooms with hardwood throughout, including a welcoming primary suite with a walk-in closet and 3-piece ensuite, plus an additional 4-piece bath. The finished basement extends your living space with a large recreation area, laminate flooring, and a 2-piece bath perfect for family time or entertaining. Step outside to a fully fenced backyard with a patio, ready for summer BBQs and relaxing evenings. With a single-car garage, parking for up to 5 vehicles, furnace and central air (2023), and roof (2018), this home is truly move-in ready. All of this in a friendly neighbourhood close to schools, parks, shopping, transit, and highways offering the perfect blend of comfort, convenience, and community. (id:60626)
Royal LePage Real Estate Associates
28 Sunvalley View
Cochrane, Alberta
Discover your new home located in the exclusive community of Pinnacle Estates at Sunset Ridge in Cochrane. Introducing the MIA model by Aspen Creek Designer Homes, voted Cochrane Builder of the Year two years in a row. With over 3,100 sq. ft. of developed living space, this corner-lot home is designed for both function and style.A wraparound front porch sets the tone, offering incredible views from all angles. Inside, the spacious entryway flows into a built-in mudroom with coat racks and bench, along with a convenient powder bath. The main floor showcases an open-concept design filled with natural light from oversized windows. The kitchen is a true standout with custom cabinetry, stainless steal appliances, quartz counters, double ovens, and a walk-in pantry with built-in shelving. A tucked-away work space is ideal for those needing a home office. The living room centers around a cozy electric fireplace, while patio doors off the dining area open to the covered porch that is perfect for entertaining or unwinding.Upstairs, the primary suite is privately set apart and features wainscoting detail, a large walk-in closet with custom shelving, and a spa-inspired ensuite with a soaker tub and glass shower. Just outside, the coffee bar on the landing adds a thoughtful touch. Two additional bedrooms with large closets, a generous sun filled bonus room, a 4 piece bathroom with ample counter space and storage for all the linens with a laundry room that completes the upper level.The fully finished lower level includes a spacious rec room, additional bedroom, full bathroom and plenty of storage. The outside yard has been fully covered with sod and is yours to personalize with space for a trampoline, garden or fire pit to spend those summer nights. All of this located one block from RanchView School (K-8), parks, and new pathways leading to the historic Cochrane Ranchehouse. Book your showing today! (id:60626)
Real Broker
122 Grand River Boulevard
Kitchener, Ontario
Welcome to this stunning custom-built family home in one of Kitchener’s most sought-after neighbourhoods — Chicopee/Freeport, where lifestyle, convenience, and nature meet. Just minutes from Chicopee Ski Hills, the Grand River trails, top schools, the hospital, and major highways, this location offers the best of city living with a peaceful community feel. Designed with both comfort and elegance in mind, this home features a bright open-concept layout, soaring 10-ft ceilings, and beautiful hardwood floors. The living room is the heart of the home with a striking 2-sided gas fireplace and large windows that flood the space with natural light. Need space to work from home or run a small practice? The main-floor office with its own private exterior entrance provides the ideal setup for professional use or can easily serve as an extra bedroom. Upstairs, you’ll find spacious 3 bedrooms and a luxurious primary suite with a jacuzzi tub, offering your own private retreat. The fully finished lower level offers oversized windows, a 4-piece bathroom, walk-up access to the garage, and an additional bedroom — an excellent space for extended family, older children, or guests, with in-law suite potential. Step outside to your backyard oasis — a heated saltwater pool (2018) and a covered deck perfect for unwinding or hosting summer gatherings. With a 3-car concrete driveway, 2-car garage with direct basement access, newer furnace & AC(2021) updated kitchen counters, and a fresh paint throughout, this home has been exceptionally maintained and thoughtfully upgraded. This is more than a house — it’s a lifestyle opportunity in a prime location, offering space, functionality, and a backyard paradise your family will love. Welcome home to 122 Grand River Boulevard, Kitchener. (id:60626)
Royal LePage Wolle Realty
23 Pinewood Avenue
Grimsby, Ontario
Gorgeous, immaculately maintained, move-in-ready, spacious, 3 bedroom, 2 bathroom detached bungalow, located in desirable Old Grimsby, in a family friendly neighborhood on a quiet cul-de-sac. Walk out from sliding doors of the large family room with fireplace or walk up a few stairs to a beautifully updated modern open concept kitchen leading out from patio doors to a huge fenced in backyard oasis great for entertaining and relaxation - this beautiful private backyard has all you could wish for, boasting a fibreglass inground salt water pool with retractable cover, concrete deck around the pool, hot tub with retractable cover & firepit area. Large spacious kitchen features quartz countertops, stainless steel appliances, eat-in breakfast area, bar/wine fridge, gas stove, lots of cupboard space and open concept to a bright living room with fireplace. Primary bedroom has a 4 piece en-suite walkthrough bathroom. Lower level is perfect for guests or in-law suite with its own kitchen, living room, large bedroom, 4 piece bathroom, laundry room and storage areas. This home combines both comfort and convenience. Roof (July 2024); Inground pool (May 2023); Concrete deck around the pool (May 2024); Heater installed (Sept. 2025); Main Floor Fridge (summer 2023). Minutes to parks, schools, shopping, restaurants & all amenities. A great place to live, located close to major highways. (id:60626)
RE/MAX Real Estate Centre Inc.
6517 Heathwoods Avenue
London South, Ontario
MODEL HOME FOR SALE! Welcome to 6517 Heathwoods Avenue, located in the highly sought-after southwest London community. This beautifully crafted home showcases premium upgrades, detailed millwork, and a thoughtful layout featuring 4+1 bedrooms and 4.5 bathrooms.Completely carpet-free and equipped with brand new, high-end appliances, this residence offers a bright and inviting main floor centered around a chef's kitchen with large windows and a patio door that fills the space with natural light. Elegant trim work and accent walls add a refined touch throughout.Upstairs, the primary suite includes a luxurious ensuite and a custom walk-in closet, while two bedrooms share a Jack & Jill bathroom and the fourth bedroom has its own private ensuite.The fully finished basement features a complete granny suite with a separate entrance, bedroom, bathroom, full kitchen, and its own laundry - perfect for extended family or additional rental income.Located just minutes from major retail, restaurants, and everyday conveniences. Similar models available in the community - contact the listing agents for more information! (id:60626)
Nu-Vista Premiere Realty Inc.
168 Regent Road
Toronto, Ontario
Professionally Renovated Top-to-Bottom! Great Location + Income Property! Spectacular 3 + 3 Bedroom Bungalow in a High-Demand Area. This Home Has Been Completely Updated with Premium Finishes Throughout. Bright, Open-Concept Main Floor Featuring a Stunning Gourmet Kitchen with Quartz Countertops, Gas Stove, and All-New Appliances. Spacious Living Room with Fireplace and Walk-Out to New Deck. Upgraded AC5 German Waterproof Flooring Throughout. Brand-New Furnace, A/C, and Hot Water Tank. Excellent LocationWalk to Wilson Subway, Yorkdale Mall, Parks, and Schools. (id:60626)
Bay Street Group Inc.
35028 Kootenay Drive
Abbotsford, British Columbia
Come see why Sandyhill is so special! This idyllic family home offers 2,637 sqft of living space and is nestled on a quiet no-thru street. Enjoy a spacious layout with vaulted ceilings and a fully finished and suitable basement with separate entry. Past updates include kitchen cabinets, appliances, flooring, furnace, hotwater tank and paint! Main floor has a level walk out to a covered patio and a great backyard. Enjoy the comforts of air conditioning, and a cozy gas fireplace. Plenty of room for the toys and cars with a flat driveway, double garage and RV parking. This exceptional location is a short walk to all levels of school, parks, and recreation! (id:60626)
Homelife Advantage Realty Ltd.
14 4253 Dieppe Rd
Saanich, British Columbia
NEW LISTING! Executive end-unit townhome at Paragon Parc, built by award-winning White Wolf Homes. Offering 2,386+ sq ft of refined living, this 3BD/4BA home blends luxury, space & privacy. Soaring rooflines, oversized windows & West Coast design set the tone. Main flr features: 9’ ceilings, gourmet kitchen w/ quartz counters, gas cooktop, wall oven, island, pantry, & deluxe KitchenAid appliances. Open-concept living/dining w/ fireplace, office nook, & powder rm. Stunning primary suite w/ walk-in closets, spa-like ensuite (heated tile, floating vanities, glass shower), + laundry & vaulted ceilings. Lower: media/rec rm, ideal for guests, gym or flex. Add'l features: radiant flrs, remote blinds, EV-ready garage, XL driveway, heat pump, fenced yard & patio backing greenspace. Community garden, kid’s park, trails, shops, airport & DT Victoria mins away. Full new home warranty. Move-in ready —your luxe lifestyle starts here. (id:60626)
Keller Williams Ocean Realty Vancentral
11 Kilpatrick Court
Clarington, Ontario
Immaculately Maintained All Brick Detached 4 Bed, 4 Bath Home Located On A Premium Lot Backing On To The Park In A Quiet, Highly Desirable Bowmanville Neighbourhood With A Separate Entrance To The Basement! This Home Is Bright And Features An Open Concept Layout, Hardwood Floor On Main Floor, Oak Staircase, Large Living Area With Fireplace, Huge Open Concept Kitchen With Large Breakfast Bar, Lot Of Cabinets & S/S Appliances. Walk Out To Deck From The Breakfast Area Overlooking The Park, Prime Bedroom With A 4-Pc Ensuite & Walk-In Closet, 3 Full Bathrooms On 2nd Floor, Open Concept 2nd Floor Loft, Double Door Entry, Laundry Conveniently Located On The 2nd Floor, Garage Access From Inside The Home. This Home Is Located Minutes To 401, Walking Distance To All The Big Box Stores, Restaurants, Public Transit, Schools & Parks, & All Other Amenities! The Perfect Blend Of Comfort And Convenience! **EXTRAS** S/S Stove, S/S Fridge, S/S Dishwasher, S/S Microwave above the range, Washer, Dryer, Home Water Filtration System & CAC. Hot water tank is rental (id:60626)
RE/MAX Realtron Ad Team Realty
26967 28 Avenue
Langley, British Columbia
Don't miss this incredible opportunity to acquire a large 8,920 sq ft lot zoned R-1B, which may allow for up to 4 units under the SSMUH legislation (verify with the Township). Alternatively, make this your home! Perfect for first-time buyers, downsizers, or car enthusiasts, this charming 3 bedroom, 1 bath rancher offers 1,171 sq ft of living space plus a massive detached 25' x 31' workshop that is fully insulated and drywalled. Property has been upgraded to 200 amp service. Also featuring an updated kitchen with stainless steel appliances and gas range, new furnace, tons or parking for vehicles, RV, and all your toys. Prime central location steps from Aldergrove Athletic Park, short walk to Aldergrove Credit Union Community Centre, schools, shopping, and more. (id:60626)
Stonehaus Realty Corp.
71 Betony Drive
Richmond Hill, Ontario
Welcome To 71 Betony Drive. This Sun Filled 3 + 1 Beds & 4 Baths Home Is Situated In The BeautifulHighly Desired Oak Ridges Location * Premium Walkout Lot Backs Onto Ravine * Absolutely StunningBeauty * Family Friendly Neighbourhood * Combined Living/Dining W/Pot lights & Wainscotting * Eat-InKitchen W/S/S Appliances + Backsplash + Quartz Counters & Centre Island * Breakfast Area W/Walk-OutTo Yard * Open Concept Family W/Gas Fireplace * 9 Ft Ceilings & Wainscotting Throughout Main Floor, California Shutters On Main & Upper * Upper Floor Laundry * Primary Bedroom W/4Pc Ensuite & W/ICloset * Professionally Finished Lower Level Features Potlights + Kitchen + Rec Room + A 4th Bedroom+ 3 Pc Bath W/ A Possibility For A Separate Entrance * Linked By Garage Only * No Sidewalk * AmazingFamily Friendly Location - Walk To 2 Catholic/Public Elementary Schools * 12 Mins To 404, 15 Mins To 400, 8 Mins To King City Go Station * Oak Ridges Conservation, Kettles Lakes, Multiple Golf Courses, Shops. (id:60626)
Homelife Eagle Realty Inc.
394 Centre Street S
Oshawa, Ontario
Rare Opportunity To Own A Solid Income Property In Central Oshawa. Registered As A Sixplex, The Building Is Currently Operating With Five Fully Tenanted Units After Two Suites Were Combined, With Future Potential To Reconfigure Back To Six Units (Buyer To Verify; Subject To Approvals). Set On A Quiet, Established Street With Quick Access To Downtown Amenities, Parks, Transit, The GO, And Hwy 401.Self-Contained Apartments Offer Practical Layouts And Good Natural Light; Common Areas Present Well. Laundry Is Located In The Basement, With Opportunity To Convert To A Coin-Operated System For Additional Income. The Rectangular Lot And Flexible Multi-Residential Zoning Support Long-Term Hold Strategies And Value-Add Plans. Stable In-Place Income With Clear Upside As Suites Turn And Rents Align With Area Averages.Estimated Cap. Rate ~6% Based On Current Income/Expenses; Financial Package, Rent Roll, And Floor Plans Available. Ideal Turnkey Addition To An Existing Portfolio Or A Smart First Multi-Family Step. 48 Hours Notice Required For Showings. Please Respect Residents. Showings By Appointment Only. (id:60626)
Land & Gate Real Estate Inc.
174 Riverwalk Place
Guelph/eramosa, Ontario
Elegance & attention to detail throughout! Over $125K in quality upgrades (20192020). Impeccably maintained with a grand entrance & vaulted ceiling in the living room with skylight. Open-concept dining & a stunning kitchen featuring quartz counters, under-cabinet lighting, 6.5-ft island/breakfast bar, soft-close cabinets, pantry, SS appliances, pot lights & skylight. Walk out to a 24' x 12' interlock patio. Main floor primary bedroom with his/her closets & 4-pc ensuite. Versatile loft or family room with 2 skylights. (id:60626)
Spark Realty Inc.
325 Elsie Macgill Walk
Ottawa, Ontario
This beautiful Minto Waverly model is located in the sought-after Brookline community of Kanata. Featuring 5 bedrooms and 3 full bathrooms, this spacious layout includes an optional main floor guest suite ideal for multi generational living or a private home office.The open-concept main floor showcases a bright great room with a fireplace and large windows. The backyard is overlooking green space which provides you with no rear neighbours offering peace and privacy. Upstairs, you'll find four well-proportioned bedrooms, upgraded 9-foot ceilings, and a luxurious primary suite with a full ensuite bath.Thoughtful upgrades throughout enhance functionality and comfort including all appliances and eavestroughs already installed. Located close to top-rated schools, tech campuses, parks, and everyday amenities, this move-in-ready home offers the perfect balance of space, location, and modern design. (id:60626)
Engel & Volkers Ottawa
5 Wynridge Place
Ottawa, Ontario
INCREDIBLE VALUE! Absolutely beautiful 4 bedroom home maintained by the same owners for 21 years. Located on a quiet, low turnover street in Kanata. Offering a resort-like backyard designed for entertaining. Perfectly positioned on a PREMIUM CORNER LOT (104ft deep) - this home features a private tree-lined, fully fenced backyard with a 36' in-ground saltwater pool surrounded by professional landscaping that includes mature gardens, interlocking, stamp concrete and a gas BBQ hookup. The main level impresses with hardwood flooring throughout, open concept living-dining and a bonus family room with a gas fireplace and 15' ceilings. Enjoy home cooking with upgraded stainless steel appliances that include a side by side fridge and freezer (2023), Samsung Induction Stove (2020), Bosch dishwasher (2020), a large island with granite countertops (2020) and a built-in banquette with pool views. The primary bedroom is located on a separate wing upstairs with a newly renovated 4-piece bathroom (2025) and a walk-in closet. The additional 3 bedrooms are a great size perfect for kids, guests and/or a home office, along with a renovated 3-piece bathroom with a double vanity sink (2024). Enjoy cozy movie nights in your finished basement with a built-in entertainment system and gas fireplace. Or, hit a workout with a separate space for a home gym! This dream home is move-in ready and waiting for its new owners. Pool Pump (2025), Pool Liner (2019), Furnace and A/C (2023), Roof (2019). (id:60626)
Engel & Volkers Ottawa
119 - 43 Hanna Avenue
Toronto, Ontario
Welcome to one of the most impressive lofts in the city, located in one of its most sought-after buildings! Be the first to enjoy this brand new unit - extensively renovated to the nines and never lived in! This rare, sunny, south-facing hard loft features a large original brick private terrace. The ground floor location offers a beautiful view backing onto the quiet, gated private courtyard. Soaring 13 ft. wood beam ceilings and exposed red brick create the perfect blend of old industrial charm and modern, sleek, high-end finishes. Enjoy easy, elevator-free access with prime ground floor parking and a locker literally just steps from the unit - living here truly feels more like a house. This loft has undergone a complete high- end renovation with the highest quality materials: brand new hardwood flooring, a stunning new bathroom with large porcelain tiles, heated floors, an oversized soaker tub, and premium vanities. The brand new two-tone kitchen features a custom glass backsplash and over $10K spent on top-of-the-line appliances. The exposed brick wall in the living area gives this unit a true "wow" factor - a special, unique space that shows 10/10! This unit is ideally situated on the south side of the building and is one of the few with outdoor space offering this desirable exposure. No need to worry about future condos being built in front of you! The building is exceptionally well-managed with low maintenance fees. Enjoy a convenient 5-minute walk to Exhibition GO Station with easy access to Union Station in just 8 minutes. A future subway station and a large park are also being developed right across the street. (id:60626)
RE/MAX Noblecorp Real Estate
22 Fairfield Avenue
Toronto, Ontario
Exceptional opportunity in Long Branch on this prime 50x125 lot with multiple value-add paths. Located in one of South Etobicoke's most in-demand neighbourhoods, this property offers a rare combination of location, land size, and redevelopment flexibility. Whether you're looking to renovate the existing home, build a custom home, or explore the potential to create two new homes on a deep lot, this address delivers a strong foundation for long-term value. Key highlights: Premium 50x125 foot lot in a family-friendly pocket of Long Branch where new construction and modern infill homes continue to elevate neighbourhood values. Potential for lot severance into two 25x125 parcels (buyer to verify). Similar lot sizes in the area have successfully supported new builds, providing compelling upside for builders or end-users looking to create multiple residences. Existing home ready for renovation or rebuild. Ideal for those wanting to tailor a property to their exact needs while capitalizing on the strength of the surrounding market. Partially built garden suite at the rear of the property offering additional future income, multigenerational living, or a flexible workspace. Could also be completed as a garage with storage depending on your plans. Strong investment fundamentals. Long Branch remains one of the fastest-evolving communities in Etobicoke, supported by walkability, transit access (GO/TTC/Lakeshore), beautiful parks, a bustling main street, and quick access to Lake Ontario. This is the type of property rarely available in Long Branch: a large, versatile lot with multiple paths to value creation, positioned in a neighbourhood where demand for quality housing continues to intensify. Renovate, build new or develop two homes. The choice is yours. (id:60626)
RE/MAX Professionals Inc.
Lt.27 20167 81a Avenue
Langley, British Columbia
An exclusive collection of 16 non-strata duplexes in the award-winning master-planned community of Latimer Heights. The rare collection of sixteen, two and a half storey duplexes, can have a built area of up to 4500 sqft. This site is located at the intersection of 201 & 81 A Avenue Willoughby. Fully serviced lot located nearby restaurants, shops, cafes, and all level of schools. Easy access to Hwy 1. Duplexes will be in the center of 74 acre master planned community, which has a direct connection to the Carvolth and Yorkson neighborhoods. One of the best priced lot in Langley. (id:60626)
Coldwell Banker Universe Realty
Lt.12 6864 147 Street
Surrey, British Columbia
New Subdivision in highly sought-after neighborhood in Sullivan. Lot will be Fully serviced in 4-5 months. Lots will allow 3 level homes with legal suite & also you can build side by side duplex home with garden suite. Great opportunity to build your Dream Home in this quiet and Desirable location close to schools, parks, gurdwara, golf courses and offers easy access to all major routes. (id:60626)
Royal LePage Global Force Realty
17318 104 Avenue
Surrey, British Columbia
Discover the perfect blend of convenience and tranquility with this beautiful corner 6031 sqft FULLY SERVICED SINGLE FAMILY LOT, Ready to Build! nestled on the edge of Fraser Heights. Boasting a highly accessible location, this prime piece of land is ideally situated near major highways, offering seamless connections to Vancouver and Maple Ridge. Imagine building your dream home in a neighbourhood surrounded by lush greenery, mountain views & recreational opportunities just moments away. Enjoy the ease of proximity to all essential amenities including grocery stores & schools ensuring that everyday needs are effortlessly met. Can Accommodate a Build to Suite Sale. Ready To Build! Building permit apllication has been submitted. Building plans are available upon request. (id:60626)
Jovi Realty Inc.
11458 139 Street
Surrey, British Columbia
Enjoy stunning views of the Fraser River, city skyline, and mountains from this 3 bedroom, 2 bathroom rancher on a spacious 8,200 sq.ft. lot in sought-after Bolivar Heights. This well-situated home sits set back from the road, offering privacy and extra space for vehicle parking. Inside, you'll find a solid layout with tons of renovation potential to customize and create your dream home. Conveniently located close to schools, parks, Guildford Town Centre, and quick access to major highways and both bridges for easy commuting. A fantastic opportunity for first-time buyers, investors, or those looking for a renovation project in a central, family-friendly neighbourhood. Seller is open to vendor financing. (id:60626)
Exp Realty
127 2853 Helc Place
Surrey, British Columbia
Welcome to this beautifully maintained corner townhouse, ideally located in a highly sought-after neighborhood! Nestled within a quiet, park-like community with lush landscaped grounds, this spacious home offers comfort, convenience, and lifestyle. Featuring 3 bedrooms upstairs and a versatile den on the main level -- perfect for a home office or guest room. Enjoy access to a full amenity clubhouse, abundant visitor parking, and a prime location just minutes from top-rated schools (Sunnyside Elementary & Grandview Heights Secondary), parks, golf courses, and major shopping at Grandview Corners. Restaurants, transit, and highway access are all close by. Don't miss this rare opportunity to own a corner unit in a walkable, family-friendly community! (id:60626)
Grand Central Realty

