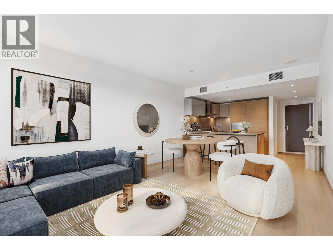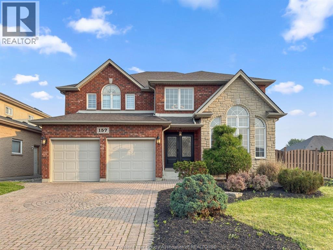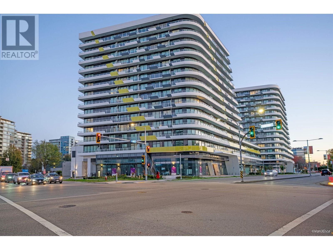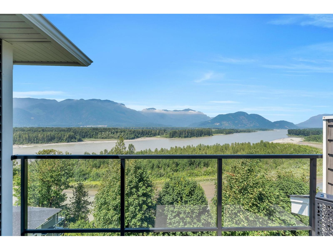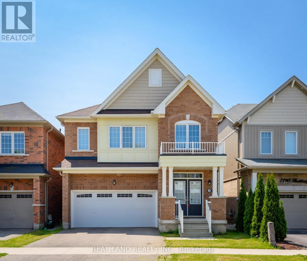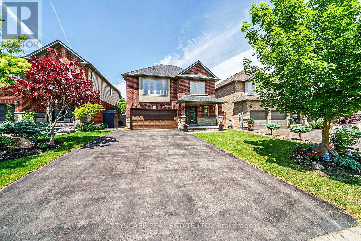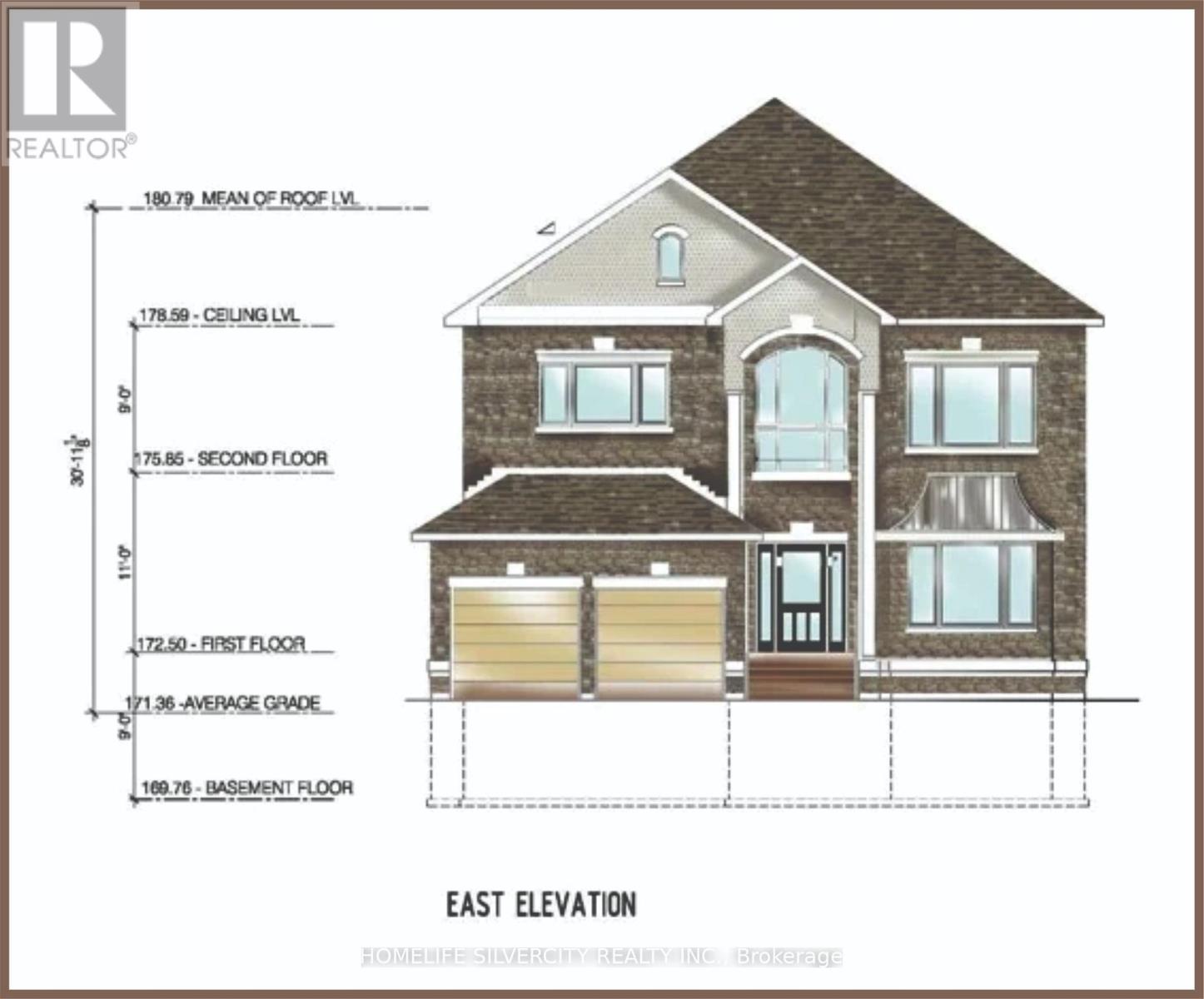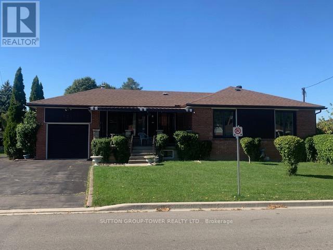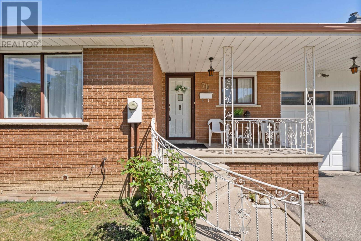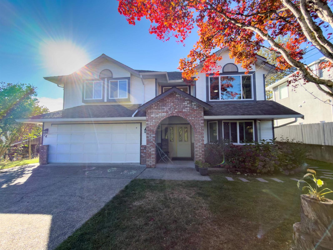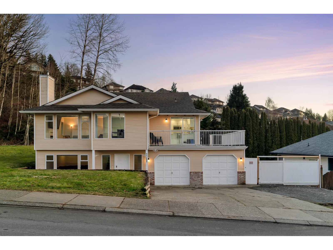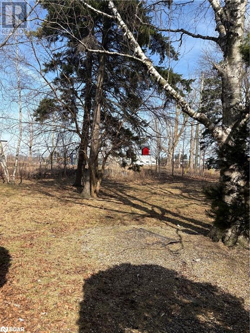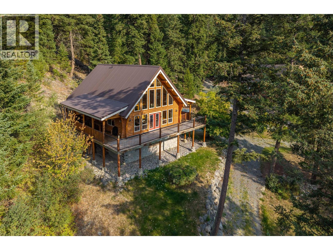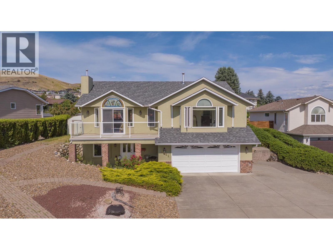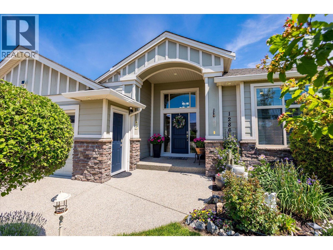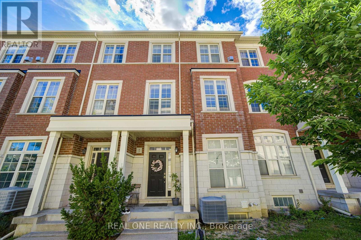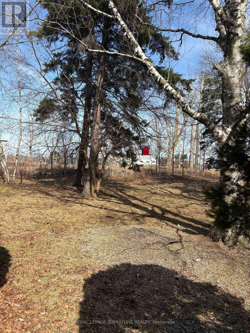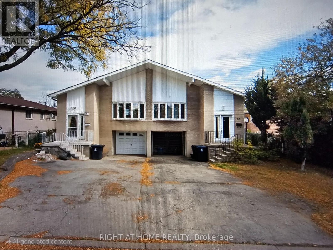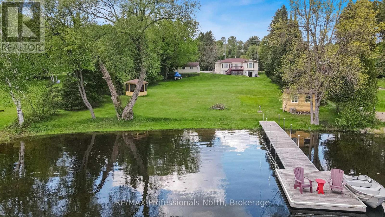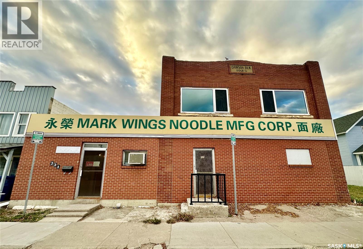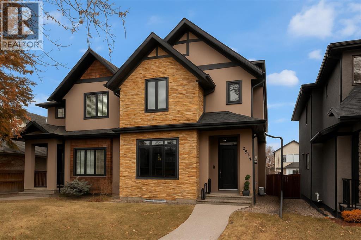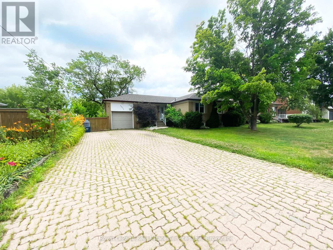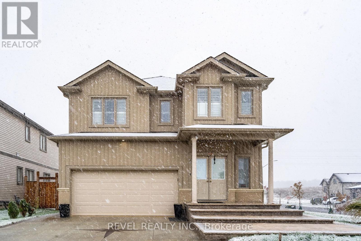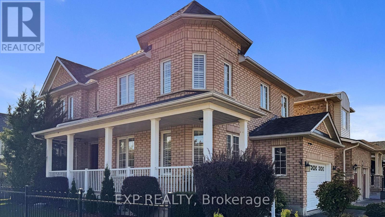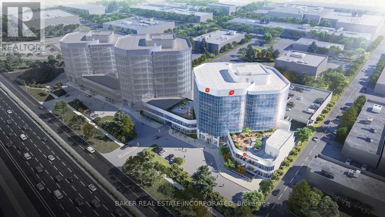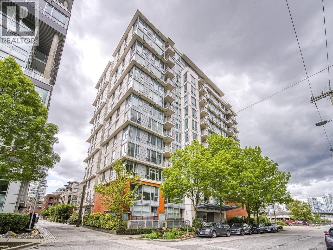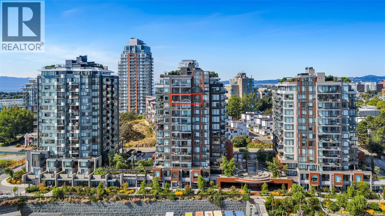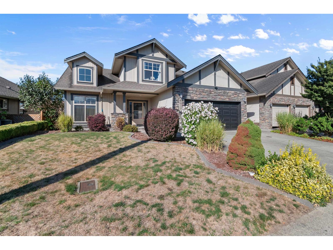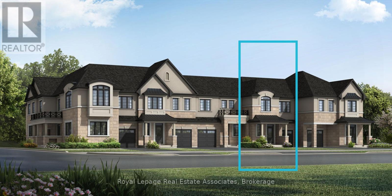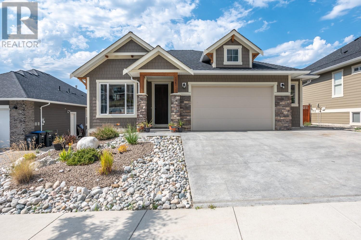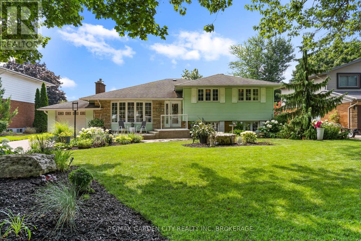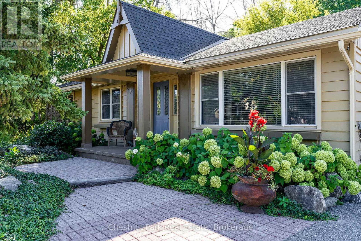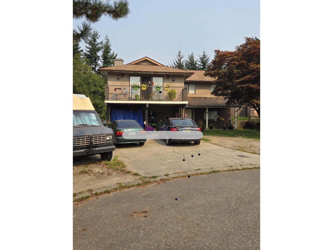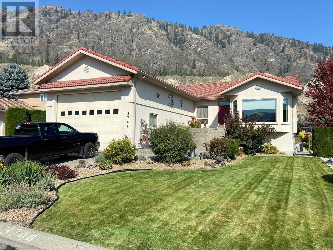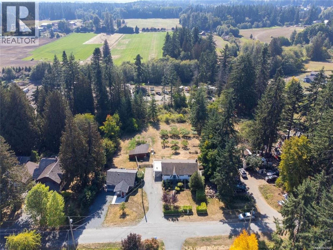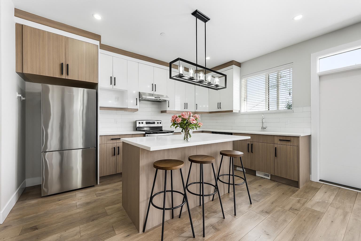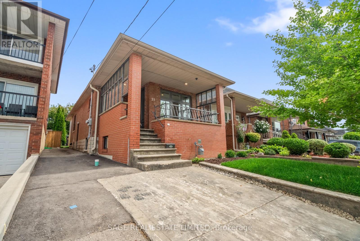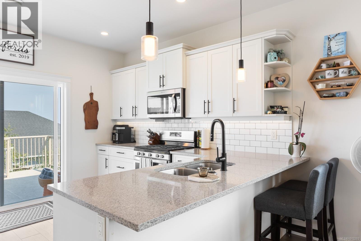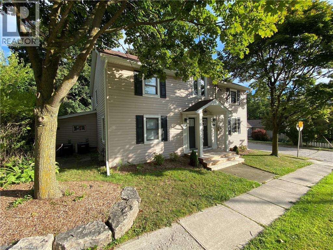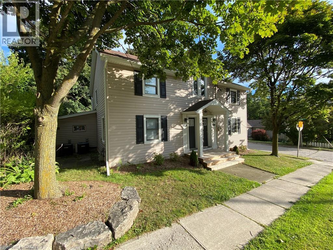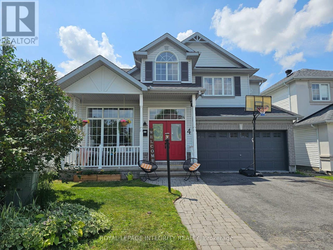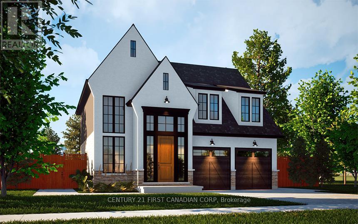901 7228 Adera Street
Vancouver, British Columbia
Welcome to Adera House, part of the prestigious Shannon Wall Centre Kerrisdale! Tucked behind heritage stone walls and manicured gardens, this masterfully designed 10-acre estate blends timeless architecture with modern amenities. This bright northwest-facing 2 bed, 2 bath upper corner home offers sweeping views of the Northshore mountains and lush greenery. Interiors boast central A/C, integrated premium appliances, quartz counters, and spa-inspired marble bathrooms. Includes one parking and one locker. - come experience it today!**OPEN HOUSE: Nov. 15, 3 - 5 PM (id:60626)
Exp Realty
157 Rockhaven
Lakeshore, Ontario
WELCOME TO 157 ROCKHAVEN NESTLED IN SOUGHT AFTER NEIGHBOURHOOD OF LAKESHORE IS AN ENTERTAINER'S DREAM. TWO STOREY HOME OFFERING 4+1 BDRM AND 3.5 BATH. GRAND FOYER LEADING YOU TO OPEN CONCEPT LIVING DINING AREA, KITCHEN W/GRANITE COUNTERTOP & STAINLESS-STEEL APPLIANCES. FAMILY RM W/GAS FIREPLACE. MAIN FLR LAUNDRY, MUD RM, HALF BATH. UPPER LEVEL OFERS 4 BDRMS AND 2 FULL BATH. PRIMARY BDRM W/5 PIECE ENSUITE & JACUZZI BATH. FINISHED LOWER-LEVEL W/LRG REC ROOM, BDRM AND ONE FULL BATH. HEATED INGROUND HEATED POOL W/BRAND NEW POOL LINERS W/AN OUTDOOR BAR & GAZEBO W/A 16'/24' COVERED PORCH. UPDATES INC ROOF 2018, AC 2020 INTERLOCK DRIVEWAY 2019. FRESHLY PAINTED AND READY FOR NEW BUYERS. VIRTUALLY STAGED. LOOKING AT OFFERS AS THEY COME. CALL L/S FOR FURTHER INFORMATION. (id:60626)
Royal LePage Binder Real Estate
809 5766 Gilbert Road
Richmond, British Columbia
Experience the epitome of luxury at CASCADE CITY by Landa Global, Richmond's most iconic building. Crafted by renowned architects Raffi and Arno Matis, this stunning 2-bed, 2-bath + 1 den CORNER UNIT dazzles with floor-to-ceiling windows, A/C, Miele appliances, and sleek hardwood floors. Step onto the massive 343 sqft wrap-around balcony, perfect for soaking in the South East sun. Indulge in the convenience of nearby dining, shopping, and services, with Richmond Centre, Aberdeen Centre, and YVR airport just a short drive away. The Canada Line ensures an effortless journey to downtown. Enjoy top-tier amenities, including a 3,000sf fitness center, guest suite, club lounge, and a lush 25,000 sf outdoor oasis. Plus, one parking spot is included! (id:60626)
RE/MAX City Realty
65 43685 Chilliwack Mountain Road, Chilliwack Mountain
Chilliwack, British Columbia
Enjoy living at the warm & inviting Seasons at Cedar Sky! Large windows flood the space w/ natural light. This beautifully upgraded townhome has an open concept main that showcases a custom kitchen & fireplace w/ Whistler style mantle. Custom high end kitchen cabinet w/ interior/undermount lighting, separate beverage fridge & oven w/ overhead microwave & range. Rooms w/ panoramic views & 3 levels boast a spacious balcony. Primary bedroom welcomes morning sun & the generous en-suite is a luxurious space for getting ready, complete w/ Jetted soaker tub. 4 bedrooms & 4 baths, providing ample space for family & guests. Lower level family room is perfect for movie enthusiasts w/ theatre screen & pre-plumbing for a wet bar. Tesla charger and complete privacy on the backside. Call now to view! (id:60626)
Royal LePage - Wolstencroft
7782 Hackberry Trail
Niagara Falls, Ontario
Stunning Detached 2 storey , brick exteror, located at a sought-after neighborhood , Great Layouts! 4 bedrooms 2 and a half baths , Large Open Concept Kitchen, Over 2400 Sq Ft. well-maintained Home. Hardwood Flooring All Throughout & Oak Stairs. Large Windows. A Few Minutes Drive From Costco., Walmart, Niagara Square, easy to QEW access, close to banks, Parks, Schools (id:60626)
Real Land Realty Inc.
19 Staples Lane
Hamilton, Ontario
Welcome to 19 Staples Lane. Nestled in a quiet, family-friendly neighbourhood, this stunningly renovated four-bedroom detached home features over $80K in upgrades, including a new roof (2025) and a new asphalt driveway (2022). The home has also been newly painted from top to bottom. This smart home is designed for modern living, boasting upgraded smart appliances, a smart doorbell, a smart thermostat, and a suite of HD security cameras for peace of mind. The chef's kitchen features a touch-activated faucet and walks out to a two-tiered deck with a convenient gas line for your BBQ. The spacious primary bedroom includes a walk-in closet, and the home offers two full bathrooms, a finished basement, and convenient upper-level laundry. (id:60626)
Cityscape Real Estate Ltd.
7530 Redstone Road
Mississauga, Ontario
Rare Opportunity to Build Your Dream Home Premium Lot with Permits Ready! Introducing a prime and spacious lot perfectly positioned to build your custom home of MORE THAN 4200 sq. ft. above ground, with the added potential for a basement, making it the only lot in the area offering this unique feature. Situated in a prestigious neighborhood surrounded by multi-million dollar homes, this exceptional property backs onto Airport Road with no rear neighbors, offering privacy and open views. The lot comes fully prepared with approved site plans, building permits(from the Committee of Adjustment) and a new survey saving you valuable time and effort, and allowing you to begin construction immediately. With its generous dimensions and unmatched location, this is a rare investment opportunity to create your million-dollar dream home in one of the most sought-after communities. This property is being sold in as-is condition. Presently rented for $3800 P/M.Dont miss outlots of this caliber are hard to find and wont last long! (id:60626)
Homelife Silvercity Realty Inc.
121 Denbigh Crescent
Toronto, Ontario
Welcome To This Fantastic 3-Bedroom Brick Bungalow With Attached Garage With5 Car Parking On Driveway. Well Maintained Original Home With Approx. 7-8 Years Old Roof Newer Casement Windows. Oak Kitchen Cabinet And Renovated Main Bathroom With Jacuzzi Tub. High Efficiency Furnace And 100-Amp Electric Service. Home Features Separate Entrance To Partially Finished Basement Having 2 Kitchen And Wood Burning Fireplace With Huge Rec Room. Great Neighbourhood Close To Every Amenity. Shopping Schools, And York University, Public Transit, Highways, Hospitals And Parks. *** EXTRAS *** Central Vaccuum (id:60626)
Sutton Group-Tower Realty Ltd.
76 Lawnside Drive
Toronto, Ontario
This solid brick bungalow in a welcoming North York neighbourhood offers more than just great bones it offers options. Set on a large 50 x 119 ft lot, this home features three bedrooms plus a den on the main floor, plus an additional bedroom in the finished basement perfect for extended family or rental potential. With two kitchens and two full bathrooms, the layout is ideal for multi-generational living or as an income helper live upstairs and rent the lower level to help with the mortgage. You'll appreciate the easy access to Hwy 401, public transit, and neighbourhood amenities. Schools, parks, and shopping are nearby, and you're just minutes from Humber River Hospital perfect for healthcare workers or anyone who values being close to quality care. Whether you're a first-time buyer, investor, or someone ready to transform a home with great fundamentals, this is the one. A little updating will go a long way bring your vision and make it your own! Endless potential, excellent location, and a great community 76 Lawnside is ready for its next chapter. (id:60626)
Sotheby's International Realty Canada
7469 Tern Street
Mission, British Columbia
Well-Maintained 2-Storey Home in Sought-After West Heights Neighborhood in Mission! This spacious 2,892 sq.ft. home sits on a 6,609 sq.ft. lot and features (2 +1) mortgage helper suites - an authorized 2-bedroom suite with separate laundry and an unauthorized 1-bedroom suite offers extra income potential. Recent updates include new windows, flooring, heat pump & A/C. Includes double garage plus 4-car driveway parking. Conveniently located near schools, highway access, Sikh Temple, and grocery stores.Excellent opportunity for families or investors! Book your private showings today.Open house on Sunday, Nov 09,2025 Timing 12-2 pm. (id:60626)
Woodhouse Realty
35486 Sandy Hill Road
Abbotsford, British Columbia
Nestled at the base of Sumas Mountain, this beautifully updated home offers a serene & private setting, surrounded by nature. Watch breathtaking sunsets from your spacious sundeck, or enjoy the bright, open-concept living space inside. Featuring a BRAND NEW KITCHEN, BRAND NEW FLOORING, and modern upgrades throughout, this move-in-ready home blends style and comfort effortlessly. This property has a mortgage helper, a brand new 2 bedroom basement suite. Plus, enjoy year-round comfort with BRAND NEW A/C, FURNACE & ON-DEMAND HOT WATER SYSTEM. Steps from top-rated schools, parks & transit, this location is perfect for families and commuters alike. PRICED BELOW ASSESSMENT (id:60626)
Stonehaus Realty Corp.
2492 Upper James Street
Hamilton, Ontario
37,500 SF (.86 acres) of land Zoned M11(H37)Airport Prestige Business. Currently Residential use ,Private Drive from Highway 6backs onto the new Amazon Business Park. Property rented for $2000.00 per month plus utilities .Interesting Future Opportunity for development. Purchaser to Perform Own Due Diligence . Nicely Treed in Front with Large Open Lawn in Rear (id:60626)
Royal LePage Signature Realty
7360 Cahilty Crescent
Kamloops, British Columbia
This lovingly cared for log home on one acre has plenty to offer and is situated in the welcoming community of Whitecroft. It's only five minutes to pristine Heffley Lake or Sun Peaks Resort, and within walking distance you'll discover an abundance of backcountry trails and waterfall. Natural light floods the home with floor to ceiling windows that brings the spectacular outdoors in and features a spacious wraparound sundeck that's partially covered. This home will impress you with its abundance of space and pride of ownership. The main floor has a bright open kitchen, dining and living area designed for casual family gatherings with beautiful hard wood floors, cozy gas fireplace, main floor laundry plus 2 large bedrooms. Upper loft level features the private primary bedroom with en-suite, office area and reading nook. The lower level of the house is comprised of separate family room and entrance to an oversized single car garage. Furnished. (id:60626)
RE/MAX Alpine Resort Realty Corp.
8841 Michael Drive
Coldstream, British Columbia
Nestled in the highly sought-after Middleton Mountain neighbourhood, this beautifully maintained home sits on a quiet cul-de-sac, offering the perfect blend of privacy and convenience. Ideally located just minutes from Kalamalka Lake, hiking trails, and downtown Vernon, you’ll enjoy both natural beauty and urban amenities right at your doorstep. Step inside to discover an open-concept upper level, thoughtfully designed for entertaining. The spacious kitchen features upgraded appliances, ample counter space, and generous storage — seamlessly flowing into a bright and airy living room. Step out onto the balcony to take in stunning lake views and breathtaking Okanagan sunsets. The home offers generously sized rooms throughout, with the main entry level providing flexible space ideal for a movie room, home gym, or a cozy lounge area — tailored to fit your lifestyle. Outside, the large backyard is your personal oasis. Relax on the covered porch in the evenings, soak in the hot tub, or make a splash in the in-ground pool — the ultimate spot to enjoy warm Okanagan days with family and friends. Ample, oversized parking is provided for multiple vehicles or a place to park your trailer or boat. Don’t miss this opportunity to own a piece of paradise in one of Vernon’s most desirable neighbourhoods. (id:60626)
Coldwell Banker Executives Realty
12860 Cliffshore Drive
Lake Country, British Columbia
Welcome to 12860 Cliffshore Drive ~ nestled on a quiet street in Lake Country’s sought-after Lakes community. This home blends style, function and location. This inviting 4-bedroom home (2 bedrooms up & 2 down) allows ample space for family, guests, or a potential future suite (thanks to a separate basement entrance & spacious layout). The large main floor primary bedroom has a 5-piece ensuite and a walk-in closet. This open-concept home features high ceilings, white oak hardwood floors, large windows that allow for natural light, and a welcoming atmosphere. The kitchen is ideal for daily living and entertaining, complete with richly coloured cabinetry, granite countertops, a bar-height island, a large walk-in pantry, and stainless steel appliances. The main floor laundry room adds everyday convenience and includes an LG washer & dryer set. All appliances are within 5 to 7 years old. Double closets throughout the home for plenty of storage. Downstairs offers a cozy family room with a bonus room, and a very large storage/mechanical area (248 sq. ft) provides extra storage space. Additional features include central vacuum, gas fireplace, security system, gas BBQ hookup, irrigation, and a double garage! A large upper deck and lower/patio provide outdoor enjoyment with mountain views, including fully landscaped lawns and gardens. Located minutes from UBC & local bus stops, walking trails, beaches, wineries, and shopping, this home offers the best of the Okanagan lifestyle. (id:60626)
RE/MAX Kelowna
9 Ruskov Lane
Markham, Ontario
High Demand Location In Markham* Bright & Spacious 4 Bdrm 5 Bath Townhome In "Cathedral Town" 1953 S.F Above Ground + Finished Basement. 9' Ceiling & Hardwood Flooring Throughout. $$$ Upgrades: Oak Staircase, Pot Lights Extended Kitchen Cabinet W/ Granite Countertop, Backsplash & S/S Appl, Centre Island With Breakfast Bar. Large Terrace On Main, Balcony On Upper Level Master. Large Windows Over Looking Famous Cathedral With East Exposure. Steps To Park & Cathedral, Close To School & Pubic Transit, Mins To Costco, Supermarkets, Shopping & Hwy 404..The Ground Floor Bdrm & Bsmt Is Tenanted, Tenant Will Move Out On Or Before Closing. Please Note The Kitchen In The Basement Will Be Removed On Or Before Closing. Thank You For Showing!listing information (id:60626)
Real One Realty Inc.
2492 Upper James Street
Hamilton, Ontario
. (id:60626)
Royal LePage Signature Realty
55 Littleleaf Drive
Toronto, Ontario
Welcome to 5-level backsplit semi-detached home in Scarborough. This 4+2 bedrooms and 3 bathrooms house offering potential for rental income. The upper level features 3 bedrooms, while the rear unit includes an additional bedroom, the basement provide 2 bedrooms, kitchen, living room and guest room. Notable features include a spacious eat-in kitchen, a large family room, a separate side entrance, and a shared laundry room for all three units. Ideally situated just minutes from Highway 401, Pinetree and Major Abbas Ali Park, Shopping, Public/Catholic/High School, close to TCC. Furnace and A/C (2023), hot water tank(owned),roof (2020), all washrooms updated in 2024. Whether you're looking for a family home or an investment property, this opportunity won't last long. (id:60626)
Right At Home Realty
4696 County Road 21
Dysart Et Al, Ontario
This is your chance to discover the Haliburton Highlands and live on a fabulous 5-lake chain. Moments from Haliburton Village, this year-round home has been meticulously maintained. Two beds and two baths on the main level plus a recently finished basement that contains another bedroom, dining/kitchenette area, rec room, third washroom and great storage/utility. All with a walkout to the lake.The extensive lawn leading to the lake gives the feeling of being on an estate. Sit on the deck and enjoy the view or head to the water and hang out on the dock or boat into Haliburton. Perennial gardens and stone walkways, a paved driveway and a spacious 2-car detached garage complete the package. Take the time to picture yourself in this beautiful home and imagine your new life on the lake. (id:60626)
RE/MAX Professionals North
2585 Route 114
Weldon, New Brunswick
CUSTOM BUILT DREAM HOME // 5000+ SQ FT OF LIVING SPACE // 67+ ACRES OVERLOOKING THE RIVER // This dreamy custom-built home is ready for a new family to appreciate all it has to offer. Watch the tidal bore, wildlife, and thousands of fireflies at night from your backyard oasis on the river. Located only 20 minutes from Moncton, this location is ideal if youre seeking privacy along with the ability to live off of your land. The main floor offers a stunning grand entrance leading to the living room w/ fireplace, eat-in kitchen w/ gas stove, formal dining room, half bathroom, laundry/mudroom, 4 season sunroom, master suite w/ walk-in closet & ensuite bath. The majority of these rooms offer an incredible river view and access to the cedar decks. Head upstairs to find 3 large bedrooms, 2 full baths & a family room which could be used as another bedroom. The lower level is a walk-out w/a massive workshop that could be modified to meet your needs, an office, full bathroom, storage & cold room. Many extras include a central air heat pump, outdoor shower, gazebo, pergola, double attached garage with finished heated loft, barns, outbuildings, paved private driveway, profitable hay fields, electric fencing, and spring-fed pond. The owners previously operated an Airbnb bringing in $450 per night for 3 of the bedrooms, which can be closed off to the main part of the home. This property is one of a kind and sure to impress. Contact your REALTOR® today. (id:60626)
Exp Realty
33 Sister Kern Terrace
Hamilton, Ontario
Welcome to 33 Sister Kern, With 1,988 square feet of living space, this home will be renovated to the purchaser’s choices, ensuring a personalized finish throughout Step inside to discover an expansive living space highlighted by soaring 12’ ceilings, oversized windows, and elegant finishes throughout. The open-concept layout features 2 spacious bedrooms, each with walk-in closets, a spa-like primary ensuite, and an additional full bathroom for guests or family. Perfect for entertaining, the bright and inviting main floor flows seamlessly to a private backyard oasis. Additional highlights include an attached garage, partial basement with cold room and ample storage, and a layout that balances style with function. This is more than a home, it’s a lifestyle. Don’t miss your chance to make this rare offering yours. Property taxes, water, and all exterior maintenance are included in the monthly fees. (id:60626)
RE/MAX Escarpment Realty Inc.
221 D Avenue S
Saskatoon, Saskatchewan
Turnkey business opportunity! This unique noodle manufacturing business, the only one of its kind in Saskatoon, serves customers across Western Canada. With decades of operation, it boasts a stable client base and strong community support. The commercial building offers 6,800 sq. ft., including retail storefront, office space, manufacturing workshop, and warehouse. Upstairs, you’ll find two newly renovated rental suites: Suite #1 features 2 bedrooms, kitchen, living room, and 4-piece bath, while Suite #2 includes 3 bedrooms, kitchen, living room, and 3-piece bath. Both suites have a separate side entrance. Additional storage is available in the basement, and recent upgrades include roof, PVC windows, and suite renovations. This business is easy to operate with strong cash flow. Sale includes the business, over 7000 sqft MX1-zoned land, commercial building, and all manufacturing equipment, including a walk-in cooler. Contact for more information. (id:60626)
Royal LePage Varsity
2534 3 Avenue Nw
Calgary, Alberta
HOME SWEET HOME! OPEN HOUSE SATURDAY November 8th, 12-4PM! Welcome to this one of a kind extraordinary two and a half story family home situated in the heart of West Hillhurst in sought-after and historic Kensington steps from the river and all the hot spots in the area. This immaculately maintained home offers incredible pride of ownership with 4 bedrooms, 3.5 bathrooms, 3 FAMILY/LIVING AREAS + CENTRAL AIR CONDITIONING, HOT TUB, EV ROUGH IN and 3,088+ SQFT DEVELOPED AND thoughtfully appointed living space throughout. Heading inside you will be blown away by the luxurious hardwood flooring, vaulted ceilings and contemporary open concept floor plan. The main floor offers a spacious foyer, bright dining area, sun-drenched living room with a gas burning fireplace and a spectacular gourmet chef’s kitchen perfectly equipped with floor to ceiling cabinetry, a large center granite island with a breakfast bar, premium stainless steel appliances, granite backsplash and a breakfast nook. Heading upstairs you will find 2 great sized-bedrooms, a stunning 4 piece bathroom, laundry closet, linen closet and the dreamy primary bedroom with a huge walk-in closet suitable for all your needs and a breathtaking, spa-like 6 piece ensuite bathroom with a soaker jet tub, bidet, double vanity sinks, make up table and an oversized steam shower. Continuing up the stairs you will find a TOP FLOOR LOFT that is flooded with natural sunlight with large skylights and oversized windows. This is a perfect space for a bonus room for kids or to be utilized as a fitness/yoga room or an office space. Heading downstairs you will find a 4th generous sized bedroom, a full bathroom, large family/recreation room and a utility room with a 60 gallon water tank, high efficiency furnace and ample storage space. Additional UPGRADES include Water filtration system, Telus alarm, electrical upgrades, rough-in for EV charging, silent air conditioner (2023), solid wood and spindle tails, 3"baseboards and 2" blinds. Outside, there is a spacious double detached garage and a fully fenced and landscaped backyard with a low maintenance deck, hot tub, BBQ gas line and weeping tile on the ease side so there’s no backyard drainage issues. True Pride of ownership shows and home is well maintained (recent furnace, vent and carpet cleaning plus AC and steam shower servicing, water filtration system filters ordered for your next change and general paint touchups as needed). UNBEATABLE LOCATION steps from the Bow River and pathway system, the Peace Bridge, boutique shopping, pubs, coffee shops, bistros, LRT station, Downtown and all major amenities. MUST VIEW, book your private tour of this GEM today! (id:60626)
Century 21 Bamber Realty Ltd.
2072 Bridge Road
Oakville, Ontario
Great location on a great street with updated flooring and front landscaping.Build your dream home or move in and enjoy it right away. Fantastic southeast neighbourhood surrounded by over million dollars new built houses , close to Go Transit, lake, Bronte Village, shopping and easy highway access! Very well maintained Bungalow on large private lot. Perfect for family. Offers 3 bedrooms, 2 bathrooms with separate basement entrance for possible rental income or in-law suite! Attached garage and massive drive for 4 cars. Roof/Fence 2018 and Furnace 2016. (id:60626)
Royal LePage Real Estate Services Ltd.
32 Barker Parkway
Thorold, Ontario
Discover this stunning detached corner-lot home built by Pinewood Homes in the desirable community of Rolling Meadows. Featuring 4 spacious bedrooms, each with custom-built closets and large windows, this home is filled with natural light and thoughtful upgrades throughout.The exceptional layout includes two living areas, a separate dining room, and a well-appointed kitchen - ideal for everyday living and entertaining. A private mudroom with garage access and a large closet adds convenience and functionality, along with second-floor laundry and a double car garage. Enjoy pot lights and hardwood flooring throughout the home.The exterior is just as impressive, offering an expansive corner lot with ample room for pets, kids, and family gatherings. The home features a finished stamped concrete driveway and front porch, plus a concrete backyard patio, providing a clean, stylish, and low-maintenance outdoor space. (id:60626)
Revel Realty Inc.
1 Nieuwendyk Street
Whitby, Ontario
Discover the perfect blend of space, style, and community in the heart of Williamsburg, one of Whitby's most desirable neighbourhoods. This impressive home sits proudly on a premium 41.08 x 111.55 ft corner lot, offering more than 2,100 square feet of thoughtfully designed living space tailored for growing families. Step inside to find four generous bedrooms and an unfinished basement ready for your personal touch-ideal for future expansion or a customized retreat. Abundant natural sunlight fills every corner, highlighting the home's warm and welcoming character. The main floor flows effortlessly between a separate living room, dining room, and family room, creating the perfect setting for everyday living and entertaining. The renovated eat-in kitchen is the heart of the home, featuring modern finishes, premium appliances, and ample space for family meals. Throughout the house, you'll appreciate the hardwood flooring, pot lights, and custom shutters that enhance its refined style. The fenced backyard provides privacy and room for children to play or enjoy summer barbecues, while high-efficiency toilet bowls and faucets add a touch of sustainability and value. Located close to top-rated schools, parks, trails, shopping, and major highways-401, 407, and 412. New roof (2017) and upper-level windows (2014) complete this well-maintained home. (id:60626)
Exp Realty
605/606 - 105 Gordon Baker Road
Toronto, Ontario
Introducing A Remodeled Class A Building In An Unbeatable Location. This Modern 8-Storey Office Condominium Offers Buyers The Chance To Tailor Their Unit To Their Business Requirements. Completely Renovated Building From Top To Bottom, Including The Lobby, Parking, and Corridors. This Is A Rare Opportunity To Purchase Office Space At Prices Below Market Value. and Save on Costs With a Fully Built Out Office Space. With a Broad Range Of Permitted Uses Under MO Zoning, Including Medical, Dental, Educational, and Restaurant Ventures. The Possibilities Are Endless. Take Advantage of Signage Opportunities, Capitalizing on Weekday Traffic on the 44 Exceeding 675,000 Cars, Providing Unparalleled Visibility. Say Goodbye To Renting And Seize The Opportunity To Own Your Space. (id:60626)
Baker Real Estate Incorporated
907 1833 Crowe Street
Vancouver, British Columbia
Welcome to The Foundry by Polygon in False Creek. This spacious 2 Bed, 2 Bath + Den home offers 1,089 sqft with walk-in closets in both bedrooms, a functional den, in-suite storage, and a patio with downtown views. Features include updated stainless appliances, Bosch flattop stove, laminate flooring, and in-suite laundry. LEED-certified building with gym, playground, EV charging, visitor parking, and bike storage. One secured parking stall included. Heat & hot water in strata fees. Steps to the Seawall, Olympic Village, SkyTrain, shops & more. Pets & rentals allowed. (id:60626)
Exp Realty
1108 363 Tyee Rd
Victoria, British Columbia
Elevated on the 11th floor, this 2 bed/2 bath home showcases sweeping panoramas of the city, ocean & mountains - enjoyed from both the expansive 179 sq. ft. balcony & the light-filled interior. Inside, luxury flows through an open-concept plan anchored by a chef’s kitchen with quartz island, gas range & custom cabinetry - equally perfect for weeknight dinners or weekend entertaining. The primary suite feels like a private retreat with a walk-through closet & spa-inspired ensuite. A thoughtfully separated second bedroom & full bath create comfort & privacy for family, guests or dedicated office. This home also includes secure u/g parking & storage locker. At Dockside, lifestyle matches location - enjoy curated amenities including a fitness centre with Peloton bikes, rooftop terrace w BBQs, residents’ lounge, pet wash station & bike storage. Step outside to the Galloping Goose, cafés, dining & downtown. Pet-friendly, rental-friendly, and still under warranty. Built by BOSA Development. (id:60626)
Newport Realty Ltd.
150 Highgarden Terrace
Ottawa, Ontario
Brand new 4-bedroom + loft single-family home with double car garage in Findlay Creek (Lilythorne). Main floor features 9 ft ceilings, hardwood flooring, hardwood staircase with upgraded railings, and a spacious kitchen with quartz counters, upgraded cabinets, and tile backsplash. Garage access to the home with a convenient mud room/laundry room with added storage. A dedicated office with double doors for privacy when working from home or studying. Elegant double-sided fireplace connects the great room and dining room to create a warm ambiance. The second floor includes a spacious loft at the top of the stairs for a relaxing space. Next, we have a large primary suite with a 5-piece ensuite and a large walk-in closet. A shared 4-pc ensuite between bedrooms 2 & 3, plus an additional full bath, completes this floor. Patio doors open to the backyard. Large finished basement provides additional living space for gathering with friends and family. Central air, HRV, and humidifier included for added comfort. This is a really good floor plan with over $65,000 in builder upgrades. Close to parks, trails, and shopping. (id:60626)
Exp Realty
45775 Higginson Road, Sardis South
Chilliwack, British Columbia
Welcome to this beautiful Sardis Park home! Offering 3 spacious bdrms, 2.5 baths, a bright & inviting open-concept layout & a large living/family room perfect for family gatherings; ideal for comfortable everyday living. The modern kitchen has been tastefully updated & flows seamlessly onto a generous patio -perfect for entertaining or enjoying quiet evenings outdoors. The fully fenced yard provides both privacy & security, while abundant parking ensures room for all your vehicles. A large 1 bdrm w/den, self-contained suite w/own laundry & sep entrance offers excellent flexibility for extended family or mortgage helper potential. Walking distance to all levels of highly rated schools & golf course. So much to offer, this Sardis Park gem is move-in ready & waiting for you! (id:60626)
RE/MAX Nyda Realty Inc.
3244 Meadowridge Drive
Oakville, Ontario
Welcome To 3244 Meadowridge Drive, A Beautifully Designed Townhome Nestled In The Highly Desirable Community Of Joshua Meadows In Oakville. Built By Mattamy Homes, This Stunning Laurel Model Offers 1,717 Sq. Ft. Of Contemporary Living Space Thoughtfully Crafted For Modern Families With Geothermal Energy. The Main Level Features An Inviting Open-Concept Layout That Seamlessly Combines The Dining And Living Areas, Enhanced By A Stylish Electric Fireplace That Sets The Perfect Ambiance For Relaxed Evenings Or Elegant Entertaining. The Spacious Kitchen Serves As The Heart Of The Home, Showcasing A Large Centre Island, Built-In Stainless Steel Appliances, And A Direct Walkout To The Backyard-Perfect For Enjoying Morning Coffee Or Summer Barbecues. Upstairs, The Primary Suite Offers A Tranquil Retreat Complete With A Walk-In Closet And A 3-Piece Ensuite, While Three Additional Well-Appointed Bedrooms Provide Ample Space For Family, Guests, Or A Home Office, Alongside A Luxurious 5-Piece Main Bathroom Designed For Everyday Comfort. The Unfinished Basement Presents A Fantastic Opportunity To Customize The Space To Suit Your Lifestyle, Featuring Laundry Hook-Up And A 3-Piece Rough-In For Future Development. Ideally Located Close To Top-Rated Schools, Beautiful Parks, Shopping, Dining, And All The Exceptional Amenities Oakville Has To Offer, This Home Combines Modern Style With Everyday Convenience. With Easy Access To Major Highways And Public Transit, 3244 Meadowridge Drive Offers A Perfect Blend Of Comfort, Functionality, And Location-An Ideal Place To Call Home In One Of Oakville's Most Sought-After Neighbourhoods. (id:60626)
Royal LePage Real Estate Associates
1067 Holden Road
Penticton, British Columbia
Welcome to this spacious and beautifully designed 4-bedroom plus den rancher in Sendero Canyon. This versatile home is perfectly suited for a wide range of homeowners—from young and growing families to empty nesters seeking comfort and style. Inside, you’ll find an impressive, bright, and open layout featuring 12-foot tray ceilings, oversized windows, and a gas fireplace that creates a warm and inviting atmosphere. The kitchen is both functional and elegant, boasting quartz countertops, soft-close drawers and doors, and high-end finishes throughout. The primary suite offers a luxurious 5-piece en-suite bath, perfect for unwinding after a long day. Step outside to enjoy the fully covered back patio, a beautifully landscaped, fenced yard with concrete edging, garden beds, and privacy-enhancing cedars—ideal for both relaxing and entertaining. The double garage includes a convenient man door for easy access. This home combines quality, comfort, and privacy in an unbeatable location. Quick Possession Available! (id:60626)
Chamberlain Property Group
227 Riverview Boulevard
St. Catharines, Ontario
Located on one of the most prestigious, tree-lined streets in St. Catharines and just steps from the picturesque Twelve Mile Creek, this striking 3+ bedroom, 3-bathroom home offers a rare combination of elegance, comfort, and functionality. A true family fun magnet, this home is designed for both everyday living and memorable entertaining. Inside, you will find gleaming hardwood floors, an abundance of natural light, and distinctive architectural details, including custom millwork throughout. The chefs kitchen is a standout with custom cabinetry, an oversized island, and premium finishes perfect for cooking and gathering alike. The spacious formal dining room features a cozy gas fireplace, ideal for hosting family and friends. The main floor family room is grand and inviting, showcasing vaulted ceilings, the homes second gas fireplace, oversized windows, and direct walkout access to a private backyard oasis. A convenient 2-piece bathroom and main floor laundry option add to the homes practical appeal. Upstairs features three well-appointed bedrooms and a newer 3-piece bath with a large walk-in shower. The fully finished basement offers incredible flexibility with potential for a primary suite, or an in-law/guest suite, complete with a kitchenette, bedroom/sitting area, and a new 4-piece bathroom. The lower level includes a workshop, laundry area, and ample storage space. Step outside to enjoy an impeccably landscaped, fully fenced backyard with an in-ground pool, deck, patios, cabana/bunkie with an attached gazebo perfect for relaxing or entertaining. A double tandem garage and large, double-wide driveway provide plenty of parking. A rare opportunity in a premier location! Visit My Website for further information about this Listing! (id:60626)
RE/MAX Garden City Realty Inc
72 Campbell Street
Collingwood, Ontario
Welcome to this immaculate bungalow in the heart of Collingwood, offering 1,891 sq.ft. of beautifully finished living space, 3 bedrooms, and 2 bathrooms. Perfectly located, you can stroll to downtown for dining and entertainment, with both elementary and high schools close by. Set on a generous lot surrounded by mature trees, this home features an extra-large backyard just waiting for your landscaping vision-whether its a pool, gardens, or a custom outdoor retreat. Two separate decks provide options for entertaining, morning coffee, or quiet evening relaxation. Inside, the open-concept layout blends a gourmet chefs kitchen, complete with a gas cooktop and large centre island, into the dining and living areas. A pantry/coffee station and clever laundry closet add convenience. The inviting living room, with a gas fireplace, is the heart of the home on chilly winter nights. The primary suite is a private sanctuary with a vaulted ceiling, wood-burning fireplace, two walkouts to separate decks, double closets, and a 3-pc ensuite. Two additional bedrooms (one currently used as an office) and a full guest bath offer flexibility for family or visitors A dedicated office with pocket doors makes working from home a breeze. Practical touches include a mudroom with inside garage entry and an oversized 1.5-car garage with workshop/storage space-ideal for paddleboards, kayaks, golf clubs, or seasonal gear. All of this just minutes from the Collingwood marina, grocery stores, and a 20-minute drive to Thornbury's restaurants and shops. Whether you're raising a family, downsizing, or looking for a weekend escape, this home offers comfort, convenience, and endless potential. (id:60626)
Chestnut Park Real Estate
310 - 863 St Clair Avenue W
Toronto, Ontario
The Ultimate in Modern Living at Monza Condos! Live the urban dream in Monza Condos, ideally located in the vibrant St. Clair West and Wychwood Park neighbourhoods. This 843 sq ft suite features two spacious bedrooms, a versatile den, and two full bathrooms, offering unparalleled flexibility for both work and leisure.The open-concept layout invites natural light into every corner, highlighting the chef-inspired kitchen with sophisticated cabinetry and integrated premium appliances, including an induction cooktop, convection oven, full-size panelled fridge, and panelled dishwasher. The den offers the perfect space for a home office, media lounge, or extra guest accommodation. Enjoy the tranquility of your south-facing balcony, offering picturesque views of the lush tree-lined streets below. Monza Condos first-class amenities include a fully equipped fitness centre and an elegant rooftop terrace with sweeping city views, BBQ area, outdoor dining space, and luxurious lounge seating for all occasions. Take advantage of exclusive summer incentives, including discounted pricing, cash back, and an expedited closing process. Secure your place at Monza Condos today and enjoy unparalleled design and an exceptional urban lifestyle. (id:60626)
Sage Real Estate Limited
31447 Winton Avenue
Abbotsford, British Columbia
Spacious 7-bedroom, 3-bathroom basement-entry home, partially renovated and full of potential. Situated on a large 16,117 sq ft tiered lot, the private backyard-perfect for relaxing or entertaining. The basement includes 3 bedrooms and a full bathroom, ideal for extended family, guests. Plenty of extra parking available, including space at the side yard for your RV, boat, or other toys. Conveniently located close to schools and with easy access to the freeway. Photos were taken before the house was rented. Don't miss your chance to make this property your own-come take a look! (id:60626)
Century 21 Coastal Realty Ltd.
3744 Navatanee Drive
Kamloops, British Columbia
Experience the perfect blend of luxury and leisure at 3744 Navatanee Drive, a beautifully designed rancher nestled in the heart of Rivershore Estates. This 3,800 sq ft home offers an unparalleled lifestyle, set against the breathtaking backdrop of Rivershore Golf Course. Imagine waking up to serene fairway views, enjoying a morning coffee on your expansive covered deck, and stepping out for a round of golf just moments from your door. Inside, the home is equally impressive, featuring an open-concept design with soaring vaulted ceilings, a cozy gas fireplace, and large windows that flood the space with natural light. The gourmet kitchen flows effortlessly into the dining and living areas, creating the perfect atmosphere for entertaining. The primary suite is a private retreat with a spa-like ensuite and walk-in closet, while the lower level offers a spacious family room with a wet bar, additional bedrooms, and ample storage. An oversized garage with a 12-foot door and extra space for a golf cart or ATV adds convenience. Living in this sought-after golf course community means access to peaceful surroundings, stunning views, and a relaxed lifestyle just 20 minutes from Kamloops. With a low bareland strata fee of $275 month, this is your chance to embrace the beauty of golf course living in a home that truly has it all. (id:60626)
RE/MAX Real Estate (Kamloops)
1777 Eglington Ave
Nanaimo, British Columbia
An exceptional opportunity for multi-family living or rental income—this one-acre South Wellington, property offers two updated homes, a workshop, and flexible space to suit your needs. The main home features nearly 2,000 sq ft with 4 beds, 2 baths, new flooring, fresh paint, a bright oak kitchen, and spacious living/dining opening to a large deck. Potential for guest or in-law suite. The fully renovated 2-bed cottage includes a spa-style bath with heated penny-tile floors, modern kitchen with stainless appliances, and heat pump—ideal for extended family or rental. Extras: EV charger, ample RV/toy parking, fenced yard, garden space, and a fully equipped workshop. Rural charm meets modern living—book your showing today! (id:60626)
Royal LePage Nanaimo Realty Ld
32927 3rd Avenue
Mission, British Columbia
Looking for your DREAM home?? Look no further!! This BEAUTIFUL house offers 2,297 sq. ft of LUXURIOUS LIVING plus a 2 bed walk-out suite w/separate entrance & laundry! This house offers a long driveway w/DOUBLE CAR garage - plenty of parking! As you walk in, there is a large bedroom w/2 pc ensuite. Right up the stairs, you will find a GORGEOUS open-concept kitchen w/S/S appliances, quartz counters, light wood cabinets & sizable island boasting TONS of storage space, not to mention the MASSIVE balcony w/IMPRESSIVE MTN VIEWS! 3 beds up - the HUGE master bedroom is highlighted by an EXQUISITE 3 piece ensuite & AMPLE space in the W.I.C. Located in the HEART of Mission, just a 5-minute drive to the junction, this home is a MUST-SEE! DON'T MISS OUT; BOOK YOUR SHOWING NOW! (id:60626)
RE/MAX Nyda Realty Inc. (Vedder North)
25 Chamberlain Avenue
Toronto, Ontario
Duplexes Have More Fun. Investors! House-Hackers! Multi-Generational Families! Welcome to 25 Chamberlain Avenue - a stunning, fully renovated 4-bedroom legal duplex with 2 bedrooms on the main level and 2 bedrooms in the bright, fully renovated lower unit! This detached bungalow sits on a 25x125.50 foot lot and has been completely transformed from the studs, offering a perfect blend of modern design and functionality. Both units feature an open-concept layout, sleek contemporary kitchen, stylish finishes, and in-unit laundry. This home is an ideal opportunity for investors, multi-generational families, or end-users seeking rental income to help offset monthly costs. Thoughtfully renovated with attention to detail, both units offer modern fixtures, updated electrical and plumbing, brand-new flooring, and energy-efficient features - ensuring a truly move-in-ready experience. Sitting on one of the most spacious lots in the area, this property boasts a huge backyard, perfect for entertaining, gardening, or creating an outdoor retreat. The front parking adds extra convenience in this high-demand area. Located just minutes from multiple stops on the highly anticipated Eglinton LRT, commuting is effortless with easy access to TTC, major roads, and future transit expansion. Nestled in the growing Fairbank community, this home is surrounded by parks, schools, shopping, dining, and vibrant neighborhood amenities. Enjoy the best of city living with nearby Fairbank Memorial Park, York Beltline Trail, and quick connections to downtown Toronto. This is a rare opportunity to own a turn-key duplex in a rapidly appreciating neighborhood. Whether you're looking for a smart investment, a home with rental income, or a multigenerational living solution, this one checks all the boxes. Don't miss your chance to own in one of Torontos most exciting up-and-coming areas! Generates over $5,500/month in rent! Both tenants leaving by end of November!! (id:60626)
Sage Real Estate Limited
2514 Beaumont Ave
Cumberland, British Columbia
Welcome to this beautifully designed 2-story home in the sought-after Coal Valley Estates, Cumberland. Enjoy stunning mountain views and quality craftsmanship throughout. The main floor features a bright, open-concept layout with spacious living area, functional kitchen with quartz counters and large deck - perfect for BBQs and mountain views! Upstairs are 3 generous bedrooms. The primary suite has walk-in closet and ensuite. On the ground floor there's a welcoming entry with a den. The 2-bedroom suite with its own entrance -creates ideal rental income. Cumberland is a highly desirable destination, offering world-class mountain biking, hiking, and access to Comox Lake, all within minutes. The historic village atmosphere is rich with unique shops, art, breweries, and a strong sense of community. With its natural beauty, historic charm, and vibrant events, Cumberland is perfect for both outdoor enthusiasts and those seeking a culturally rich, laid-back lifestyle (id:60626)
Royal LePage-Comox Valley (Cv)
358 Dundas Street E
Hamilton, Ontario
VACANT OCCUPANCY AVAILABLE. This side-by-side duplex offers two spacious 2-bedroom, 1-bathroom units. Each unit has fully separated utilities and two dedicated parking spaces, keeping operating costs low and providing convenience for tenants. More than $150,000 in recent upgrades have been completed including plumbing, electrical, HVAC systems, kitchens, windows, siding, doors, and exterior improvements. Both units can be delivered vacant, offering flexibility for investors or owner-occupiers looking to live in one unit and rent the other. Located in the heart of downtown Waterdown, the property is steps to shopping, coffee shops, and restaurants, and only a 10-minute drive to the Aldershot GO station. (id:60626)
Royal LePage State Realty Inc.
358 Dundas Street E
Hamilton, Ontario
VACANT OCCUPANCY AVAILABLE. This side-by-side duplex offers two spacious 2-bedroom, 1-bathroom units. Each unit has fully separated utilities and two dedicated parking spaces, keeping operating costs low and providing convenience for tenants. More than $150,000 in recent upgrades have been completed including plumbing, electrical, HVAC systems, kitchens, windows, siding, doors, and exterior improvements. Both units can be delivered vacant, offering flexibility for investors or owner-occupiers looking to live in one unit and rent the other. Located in the heart of downtown Waterdown, the property is steps to shopping, coffee shops, and restaurants, and only a 10-minute drive to the Aldershot GO station. (id:60626)
Royal LePage State Realty Inc.
1420 Elan Pl
Sooke, British Columbia
Elegant Executive Home. Tucked up a winding, landscaped drive & perched among the treetops, this fabulous 2005 built 1-owner home offers a rare blend of meticulous design & serene, natural surroundings. Engineered terraced gardens feature private nooks throughout, creating a zen retreat. Open-concept layout provides generous space while maintaining privacy, perfect for large/extended families, or easily suited for income potential. Main level showcases rich wood floors, vaulted ceiling in living, & gas FP in formal dining. Shaker-style kitchen includes an island & SS appliances. Entertainment-sized deck, partially covered for year-round enjoyment. Primary suite boasts WIC & spa-like ensuite w/soaker tub. Downstairs offers flexible living w/a massive rec.room, family room & easy suite potential! Spotless dbl garage provides ample parking & storage. Extra perks include heat pump, new HWT & wired generator. Incredible location near parks, hiking, kayaking, & biking with no Sooke Traffic! (id:60626)
Royal LePage Coast Capital - Sooke
61 William Street E
Caledon, Ontario
Modern renovated country bungalow on a private lot surrounded by nature and mature trees. Step inside to modern efficient, clean and bright on a large lot close to all amenities. Over 2000 sq ft of finished living space. Seperate entrance to full remodelled basement. This quiet neighbourhood is perfect and peaceful. Step into the backyard to a 14 x 22 deck with sunken hot tub and views of the fire pit. ** Extras: renovated kitchen with quartz countertops, newer windows, bathrooms, electrical, flooring, plumbing - EV charging outlet, 200 amp panel. Abuts Forks of the Credit Provincial Park, Caledon Ski Club, multiple golf courses. (id:60626)
Royal LePage Rcr Realty
4 Bracewood Way
Ottawa, Ontario
Welcome to your dream home in the heart of Stonebridge. This stunning property is an entertainers paradise, featuring a luxurious saltwater heated pool, relaxing hot tub, and an expansive interlocked patio with a built-in deck, covered gazebos, and a tranquil water fall feature. The fully fenced backyard is a private oasis, perfect for family time, summer barbecues, or gathering with friends. Inside, the home is filled with natural light, thanks to tinted windows that reduce heat while maintaining brightness. The vaulted ceilings add a grand touch, and the separate air conditioning unit for the upper level ensures cool comfort throughout. The bright and open kitchen is ideal for cooking and entertaining, complete with stainless steel appliances, a gas stove, and modern finishes. The main floor offers a welcoming front foyer with a custom built-in dressing unit perfect for shoes, jackets, and everyday essentials. The home continues to impress with a beautiful laundry room, a convenient office nook, and countless thoughtful upgrades throughout. The fully finished basement adds incredible value with an additional bedroom, partial bathroom, a dedicated office space, and a stylish bar area perfect for guests, teens, or working from home and plenty of storage space. Located in a family-friendly community with parks, schools, and amenities nearby, this home truly has it all. Whether you're relaxing poolside or enjoying the comfort of its interior features, this Stonebridge beauty offers the lifestyle you've been waiting for. (id:60626)
Royal LePage Integrity Realty
240 Foxborough Place
Thames Centre, Ontario
Royal Oak Homes proudly introduces The Manhattan, a stunning 2,236 sq. ft. residence to be built in the highly desirable Foxborough community in Thorndale. This thoughtfully designed home features 4 bedrooms, 2.5 bathrooms, and an expansive open-concept layout. The chef-inspired kitchen includes a walk-in pantry and seamlessly flows into the bright, airy living and dining areas, creating the perfect space for entertaining. A double car garage connects to a generous mudroom for added convenience. The primary suite offers a private retreat, complete with a luxurious 5-piece ensuite that includes a stand-alone soaker tub and a custom glass-enclosed shower. Oversized windows throughout the home flood the space with natural light, enhancing the modern and inviting atmosphere. Included in the base price are premium finishes such as hardwood flooring on the main level and upper landing, ceramic tile in all wet areas, Quartz countertops in the kitchen and bathrooms, 9 ft. ceilings on the main floor, central air conditioning, a poplar staircase with iron spindles, a gas fireplace, and a designer ceramic tile shower with a custom glass enclosure, among many other exceptional features. Additional floor plans and lots are available. Photos shown are from previous models and are for illustrative purposes only; actual finishes and layouts may vary based on selections. (id:60626)
Century 21 First Canadian Corp

