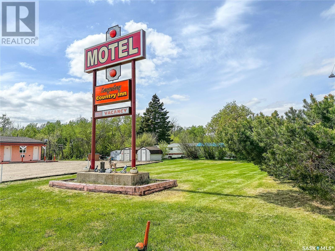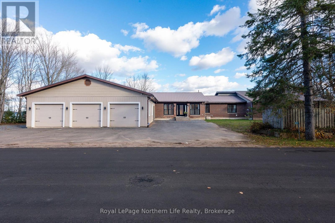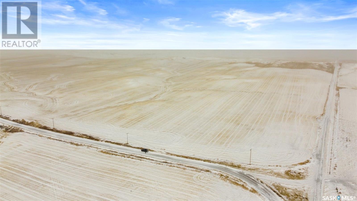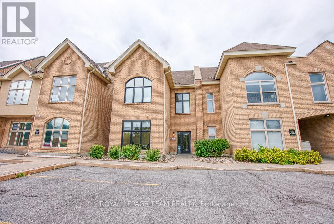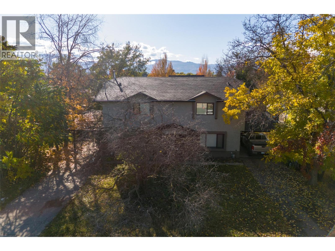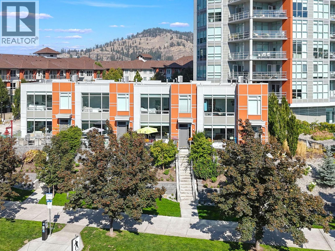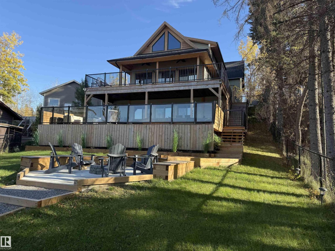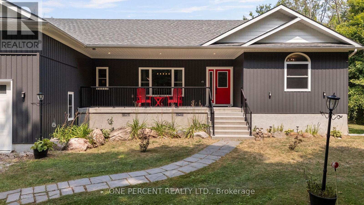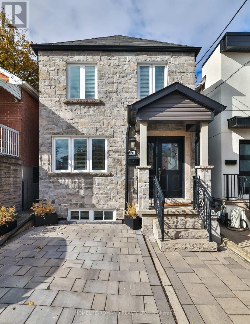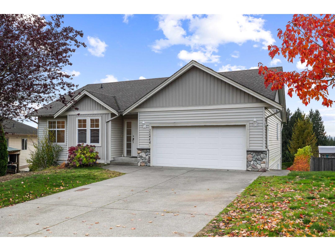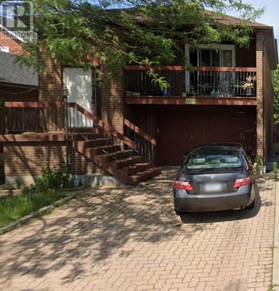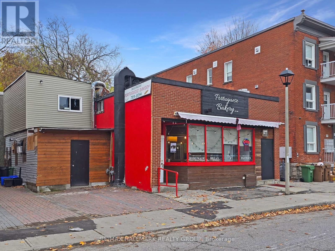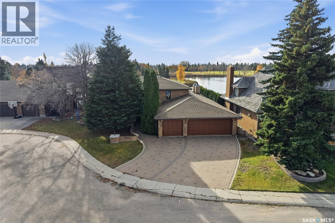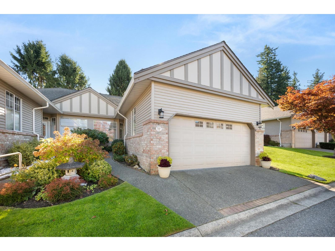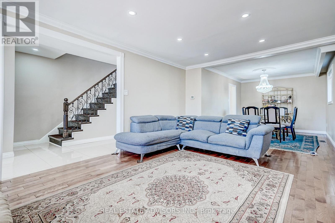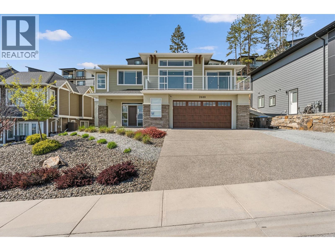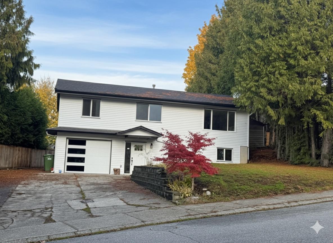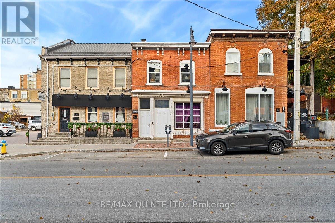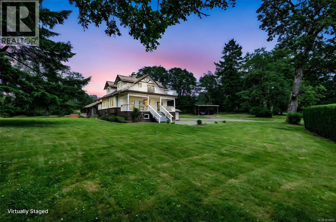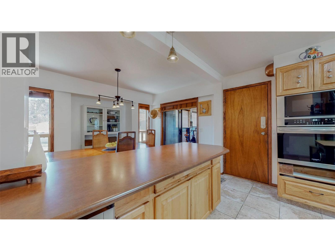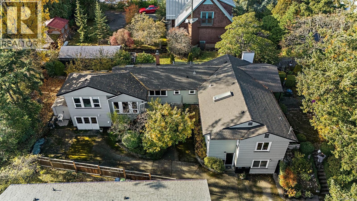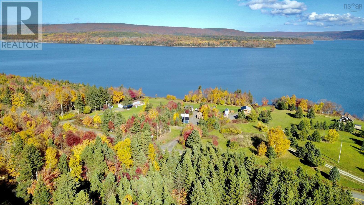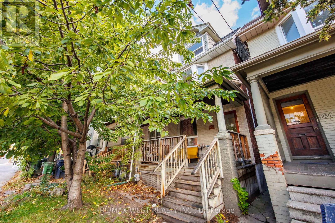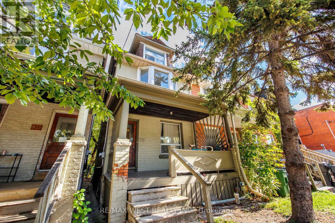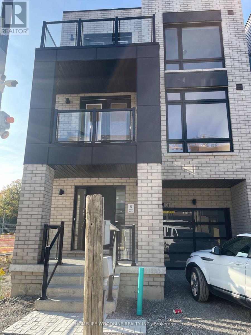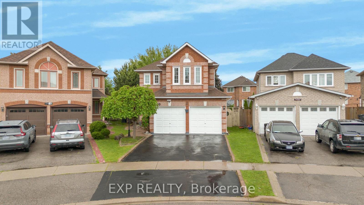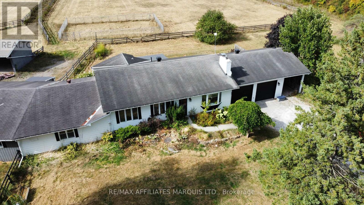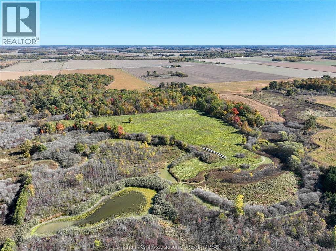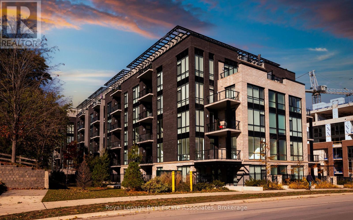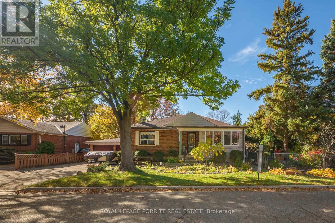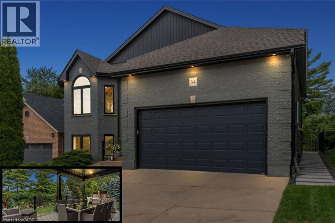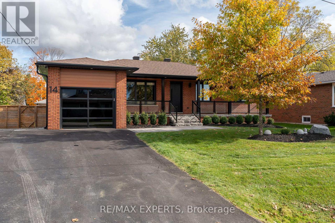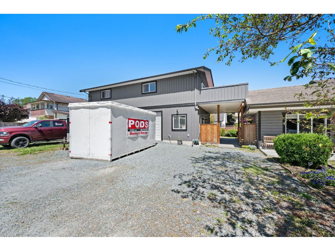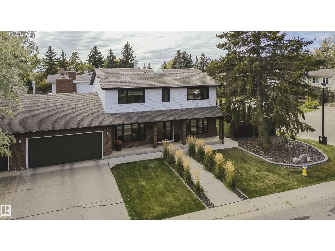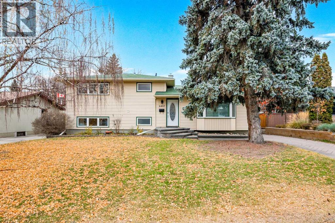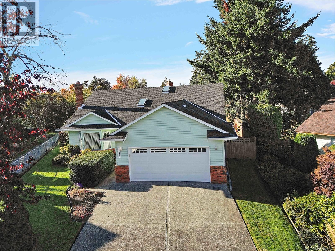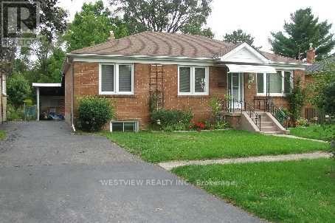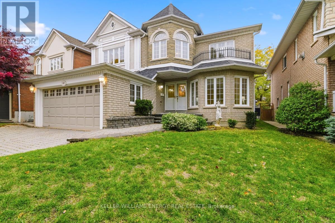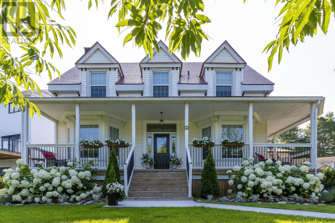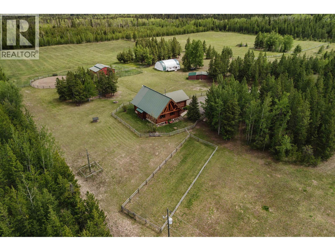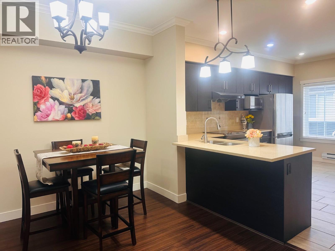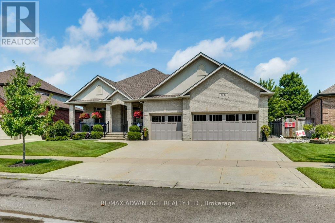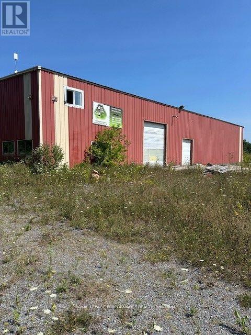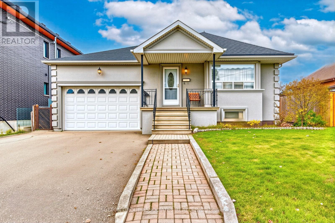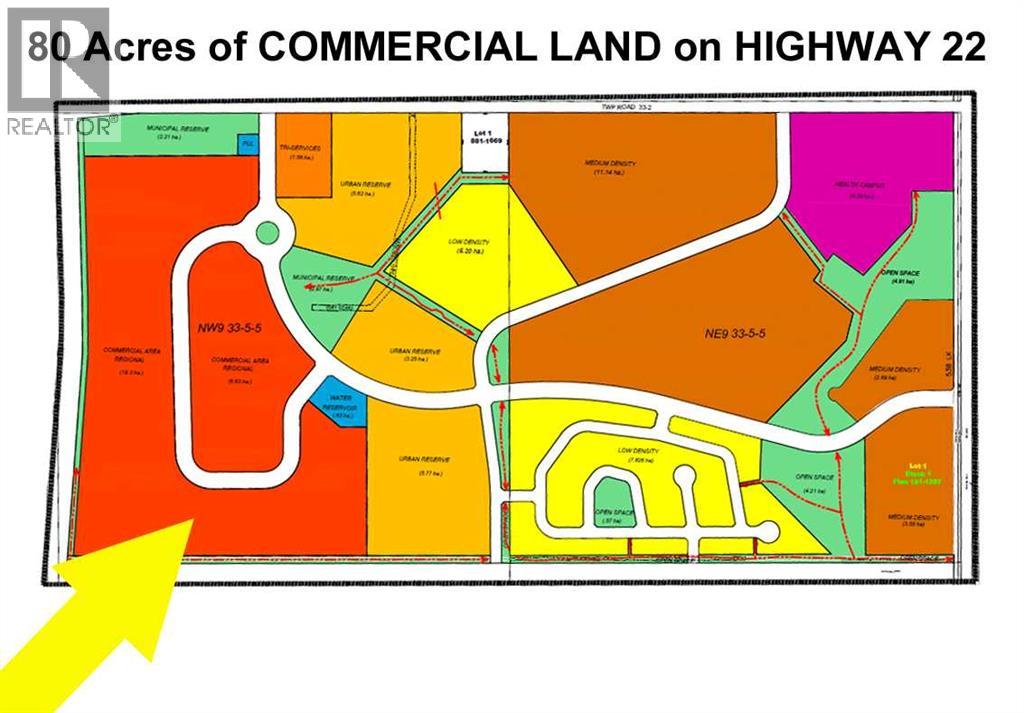1041 Kaiser William Avenue
Langenburg, Saskatchewan
VERY WELL MAINTAINED, TURN KEY PROFITABLE BUSINESS IN A PRIME LOCATION! Right off the Yellowhead highway #16 connecting SK with the East & the West, you will find a great 25 room profitable motel business. In 1981 the 15 room motel complete with the 2 bedroom manager apartment (could be 3 bedroom if needed) was built on the edge of Langenburg Sk, right in the heart of potash country. Then in 2009 and 2012, the business was expanded to add 10 suites with kitchenettes to meet the growing demand for short and long term rentals. This business has generated a profit each year since owned by these sellers. Pride of ownership here as you drive up and notice how well maintained the yard is and it doesn’t stop there…all 15 rooms and suites are very clean. Your new business is ready to go with fantastic sellers to help guide you. All inventory, goodwill, outside equipment including snow removal equipment and riding lawnmower, inside security cameras, furnishings and so much more! There are natural gas dryers and updated natural gas hot water tank on site. Each suite controls their own heat and air conditioning. Other updates include but not limited to roof, flooring, paint and more. The continuing business opportunities here are endless…a short drive to both Mosaic and Nutrien Potash mines which contractors often stay in one of the many suites. Russell Mb is a short drive with the Canola plant, the ski hill and a new potash mine as well. You also have a lot of yard space here to expand or even diversify and offer locals and passerby’s maybe a place to stop by maybe adding a snack stop, mini golf, petting zoo, maybe add a hockey team wing complete with common room mini stick area….the opportunities are endless. (id:60626)
Royal LePage Premier Realty
257 High Rock Road
Strong, Ontario
Enjoy lakefront living on Lake Bernard, an island-free freshwater lake just 2.5 hours north of Toronto and 40 minutes south of North Bay. This 3,600+ sq. ft. main floor home ~ offering six bedrooms and three bathrooms, on the main level, making it ideal for family living or multi-generational use. The main floor features a large living room with a stone fireplace, space for a pool table, and patio walkouts to the lake and one of the garages. Two of the bedrooms feature triple patio doors with stunning lake views, while the dining room and kitchen also open to a spacious deck, perfect for summer gatherings. With five garage bays, (one garage has 3 the other has 2) there's plenty of space for vehicles, boats, and recreational toys. The lower level has been taken back to the studs, with updated insulation and framing, offering potential for up to four additional bedrooms, a living area, a recreation space, and room for an additional washroom. This level also features a sauna, a two-piece bath, and a separate shower/change room, with the possibility of recreating a hot tub or spa area. Practical features include two furnaces, central air, two hot water tanks, main floor laundry, updated windows and doors, and a durable metal roof. Located in the welcoming community of Sundridge, enjoy boating, fishing, water sports, snowmobiling on the Ontario trail system, walking trails, and year-round local events. This home offers space, functionality, and potential, a rare opportunity to enjoy lakefront living with room to grow. (id:60626)
Royal LePage Northern Life Realty
742.61 Acres In Rm #43 (Hilgen)
Old Post Rm No. 43, Saskatchewan
Great opportunity to own 742.61 contiguous acres of grain and pasture land in the RM of Old Post #43, near Wood Mountain, SK. This property offers a versatile blend of productive cultivated land and native pasture, making it ideal for a variety of agricultural operations. Approximately 511 cultivated acres as per SAMA field sheets, rated "J" by SCIC, with a respectable SAMA Soil Final Rating Weighted Average of 46.23. Approximately 228 Native acres as per SAMA field sheets that are fenced with a seasonal creek and dam water supply. There is convenient access to the property for ease of operation and close proximity to Highway #18. There is good investment potential with multiple revenue streams from grainland and pasture rental. Whether you're an established operator looking to expand your mixed farming operation, an aspiring farmer ready to bring your grain and livestock operation dreams to life, or an investor looking to invest in Saskatchewan’s vibrant agricultural sector, this property offers tremendous potential. Available for farming in 2025, this versatile land is an excellent investment for agricultural producers or land investors alike. Contact listing information for more information. (id:60626)
Sheppard Realty
84 Centrepointe Drive
Ottawa, Ontario
Incredible opportunity to own a fully renovated and furnished office building in the highly sought-after Centrepointe Chambers complex. This bright, modern professional space offers approximately 2,832 sq. ft. across two separately leased units, making it an ideal turnkey investment or owner-occupier opportunity. Unit 1 (Lower Level & Main Floor - 1,898 sq. ft.) features: 7 private offices, a large open workspace, a spacious boardroom, kitchenette, and 2 bathrooms. Unit 2 (Upper Floor - 934 sq. ft.) includes: 5 offices, an inviting entry area, kitchenette with dining space, and 1 bathroom. Each level is professionally designed and fully furnished, offering flexible layouts suitable for a variety of professional uses such as legal, consulting, tech, or hybrid office environments. Outstanding location directly across from the Ottawa Courthouse and Municipal Government buildings, steps to Baseline Station (bus & future LRT), and within walking distance to College Square, Algonquin College, restaurants, and amenities. Easy access to Highway 417. A true turnkey property in one of Ottawa's most convenient and professional business districts. Fully leased to excellent tenants, providing a stable and attractive investment opportunity. (id:60626)
Royal LePage Team Realty
1033 / 1035 Laurier Avenue
Kelowna, British Columbia
Priced BELOW ASSESSMENT! Perfect opportunity for multigenerational living! This full side by side duplex is apart of a land assembly offering a prime development location! Nestled onto Laurier Avenue this 0.23 acre duplex property must be ""sold simultaneously"" with the adjacent 0.15 acre neighboring 1025 Laurier Avenue single family home with a legal suite. These 2 properties combined create create a combined 0.38 acre ( 16,553 sq ft) development canvas for a future further land assembly or development! Close to urban transit corridor, on sewer, and in quiet setting hidden within the urban bustle! This combined two-lot land assembly with MF1 zoning and approximately 125 feet of frontage aligns with the 2040 Official Community Plan, designating it as Core Neighbourhood (C-NHD Urban Core) – a future land use supporting medium-density apartment housing. Currently the updated single-family home and adjacent full duplex, both with long-term tenants in place, can generate holding income while planning your project or alternatively is the perfect base for multigenerational families where everyone in the family is within close proximity and within walking distance to amenities in this central Kelowna location. Buyers are advised to perform their own due diligence to confirm zoning and development potential. (id:60626)
Royal LePage Kelowna
1151 Sunset Drive Unit# 103
Kelowna, British Columbia
Welcome to this stunning townhome located on the most desirable street in the heart of Kelowna. Ideally situated directly across from Waterfront Park and just steps from a variety of restaurants, breweries, shops, and Prospera Place, this townhome offers the ultimate downtown living experience. Townhomes on Sunset Drive rarely come available, making this an exceptional opportunity to own a property with both a street-level entrance and a back entrance, as well as two secure and heated parking stalls and one storage locker. Additional exterior features include two large private patio/outdoor spaces, located at the front and back of the home. Inside, the bright, airy layout is enhanced by large floor-to-ceiling windows that fill the space with natural light, creating an inviting and open atmosphere. The spacious kitchen is complete with a large island, plenty of storage, modern finishes, and upgraded appliances. This space flows seamlessly into the dining room, living room, and both outdoor patios. Upstairs, you’ll find three bedrooms, including an oversized primary suite with an ensuite bathroom and walk-in closet. A second full bathroom completes the upper level, while the main floor also boasts a convenient powder room. The building offers an impressive range of amenities, including a hot tub/pool, gym, boardroom, and an executive common room. With its prime location, thoughtful design, and quality craftsmanship throughout, this townhome is a unique offering! (id:60626)
Sotheby's International Realty Canada
#23 2332 Twp 521 Parkland County
Rural Parkland County, Alberta
A lifestyle trend connects nature with lakefront views & offers a pleasant year round lake home. Jackfish Lake shares recreation, , paddleboarders, water sports, loon calls and some pretty amazing sunsets at night. This custom built one owner home offers 3 levels of coziness and outdoor living spaces in this unique 1690 sq ft plan. Vaulted pine ceilings in Kitchen & LR. Center Island provides sizable drawers for storage solutions, great window views, solid wood countertop, & natural wood trims. Two bedrooms sleep on the upper level with an open sitting area concept at the top of the staircase. Master bdrm presents sliding barn doors to the 4pce ensuite. Main floor laundry w/2 pce bath. Bsmt provides a casual sitting environment with deck access, pine feature walls & ceilings. Vinyl Planking flooring. The Hot Tub...with the perfect lakeview is 8x16' situated where the deck offers gatherings. Decks are 12x34 & 24x35. Concrete firepit sitting area with built-in storage boxes. In floor heating in basement (id:60626)
Century 21 Leading
2326 Foxmead Road
Oro-Medonte, Ontario
Stunning 2021 custom-built raised bungalow on 0.56 acres, just 7 minutes to the charming town of Coldwater and 15 minutes to Orillia & its convenient shopping & restaurants. Offering approx. 1,750 sq. ft. above grade plus a fully finished lower level of the same sq footage, this meticulously maintained home is loaded with premium features. The impressive 1,100 sq. ft. attached garage with in-floor heating, 20 ceilings, 8 and 14 bay doors, and drive-through access is ideal for car enthusiasts, trades, or hobbyists. The bright, open-concept main level boasts soaring ceilings, an upgraded kitchen and large windows framing serene country views. The finished lower level, also with in-floor heat, provides additional bedrooms, bathroom and spacious living space. Mechanical excellence includes an ICF foundation for efficiency, full home water treatment system (UV, softener, filtration) & a whole-home Generac generator capable of running the entire property with automatic weekly self-checks. Multiple purification systems ensure top-quality water & the 200-amp service supports all modern needs. Enjoy abundant local wildlife including deer and pheasants, and explore the Simcoe County Forest Moon Track directly across the road - perfect for hiking, bird hunting, and nature walks. The Coldwater community offers an arena, grocery store, LCBO, beer store, hardware stores, restaurants and more. With its high-end construction, thoughtful upgrades & proximity to both amenities and nature, this property offers an exceptional opportunity to enjoy the best of rural Simcoe living with modern comfort and convenience. This property is more than a home - its a lifestyle, blending high-end construction with the tranquility of country living, yet minutes from everything you need. This home truly needs to be seen to be appreciated. View video below and then book your in-person viewing! (id:60626)
One Percent Realty Ltd.
20 Harlton Crescent
Toronto, Ontario
Welcome to 20 Harlton! Nestled in a quiet, friendly neighbourhood this lovingly cared for family home was rebuilt to the studs in 2011 with a rear two storey addition including all-newelectrical,Hvac,plumbing and insulation. The open concept main floor showcases an oversized custom kitchen, perfect for family life and entertaining with a centre island, granitecountertops,upgraded appliances and a walkout to a hardscaped rear patio. The basement, lowered to over 8 ft and fully renovated in 2021, features vinyl flooring, a stylish three-piece bathroom, a buit-in Murphy bed, and a roughed-in kitchen-ideal for extra living space,entertainment area or potential in-law suite. The second floor features a spacious primary bedroom with a spa-like 4-piece ensuite, Juliette balcony and his/hers closets while both additional bedrooms each offer their own walk-in closets.Just steps from the new EglintonLRT,grocery stores, restaurants, and transit, this home offers exceptional value in a rapidly growing area. Warm, inviting, and move-in ready, it's the perfect place to call your own. (id:60626)
Homelife/romano Realty Ltd.
32464 Bobcat Drive
Mission, British Columbia
RANCHER WITH UNOBSTRUCTED SUNSET VIEWS! This well-kept 3-bed, 2-bath rancher offers main-floor living with 9-ft ceilings and a very functional layout. Great views from your main living area, a huge primary suite complete with a 4-piece ensuite featuring a separate soaker tub and shower. Large unfinished basement, equipped with rough-in plumbing and a separate entrance; a prime opportunity for a suite in addition to media space or added family living for upstairs use. Spacious double garage and wide driveway. The west-facing backyard delivers sweeping valley views and stunning sunsets, all in a fantastic location. A rare chance to secure a view property with incredible potential, don't miss it! (id:60626)
Royal LePage - Wolstencroft
4194 Tea Garden Circle
Mississauga, Ontario
Welcome to 4194 Tea Garden Circle, a spacious 5 level back split home in the heart of Mississauga. Beautifully maintained 4 bedroom, 2 full bath detached home with a versatile and thoughtfully designed living space across each level. Located on a quiet, family friendly street near Square One Shopping Mall, this home blends comfort, functionality and convenience. Featuring a bright, combined living & dining area with an open concept layout with a walk-out to the sun deck, perfect to enjoy your morning coffee or for a nice evening relaxation. The spacious & modern kitchen offers a generous amount of counter space & cabinetry. The family room on the lower level, includes a walk out to the backyard deck, ideal for entertaining and outdoor gatherings. A separate side entrance adds for even greater convenience. The finished basement offers additional living or recreational space. Located minutes from Celebration Square, the Living Arts Centre, close to top rated schools, community centres, scenic parks (Huron Park & Erindale Park), quick access to major highways (403, 401, QEW), and public transit options including Erindale GO Station, with nearby grocery stores, restaurants, and everyday conveniences just around the corner. Whether you're a growing family, investor, or first time buyer, this home offers the perfect blend of lifestyle and location. (id:60626)
Century 21 People's Choice Realty Inc.
48 Nelson Street
Ottawa, Ontario
SOLID INVESTMENT PROPERTY. Centrally located in Lowertown. This Stand Alone Building Hosts a very well known, fully equipped Bakery serving this vibrant neighborhood and over the years became a True Community Destination . This is a perfect opportunity to a Buyer User or an Investor to rent it out and comfortably collect rent. Wide visible frontage and Spacious with High Ceiling making it suitable to a wide array of uses. The Functional Finished Basement is a definite Plus providing additional precious space for the operation or storage or both. An expansion of two additional levels with two 2Bed/1bath apartments each (total of 4 apartments)has been approved giving the Buyer more options to maximize the investment's both value and return. A great all rounded package offering you with multiple options for an attractive price (id:60626)
RE/MAX Hallmark Realty Group
118 Lakeshore Terrace
Saskatoon, Saskatchewan
ONE OF A KIND HOME that you will not want to miss! 118 Lakeshore Terrace, a stunning 3,694 sq ft 2 storey backing Lakeview Pond! Pulling up, you are immediately met with sophisticated curb appeal, triple driveway & oversized front doors. Upon entering the spacious foyer, the glass windows & doors allow your eyes to catch magnificent view straight through your indoor pool room, to the park & the pond beyond. Making your way in, to find a classic sitting room with 2-way gas fireplace that shares with your formal dining. Next is your kitchen, offering plenty oak cabinetry, fridge, built in oven & microwave, built-in stovetop, tile backsplash, tile flooring, built in wine rack, as well as built-in shelving & a rare find: wood burning kitchen pot hanger! This homes unique features do not stop there! Behind the exquisite glass sliding doors is your indoor pool room. Featuring indoor pool, RI whirlpool, surrounded by tile floors, cedar walls following up to 17 ft high ceiling, displaying your astonishing backyard views. Coming around to your cozy den with gas fireplace, and built-in bookshelf. King accommodating primary bedroom that leads to 4-pc bath, with elegant gold fixtures, soaker tub, and glass shower. A second bedroom, access to your garage, a phone booth, and laundry, complete this floor. Coming up your grand staircase, you will find 2 additional bedrooms with floor to ceiling glass offering beautiful views overlooking the pool, as well as a 3-pc bath. Large, unfinished basement with wood fireplace, providing ample storage space, optional 5th bedroom development, & your utility area. Step outside to your concrete patio, or sit around the built-in, stone firepit with seating. Direct gate access to the walking path that surrounds the pond. Additional features include attached 31 X 26 garage, A/C, newer mechanical, & water softner. Close to multiple elementary schools, many amenities & quick access to Circle Drive. Incredible rare gem, with an unmatched location! As per the Seller’s direction, all offers will be presented on 11/12/2025 12:00PM. (id:60626)
Derrick Stretch Realty Inc.
72 2533 152 Street
Surrey, British Columbia
Bishops Green is an amazing community for those 55+ with established landscaping in beautifully maintained complex. One level rancher living with all the amenities close by is just one of the many reasons to call Bishops Green home. This unit feels so spacious with its open floor plan. Enjoy the clubhouse, gym, & outdoor pool & guest suite for visitors. With a double garage & private South facing patio, steps away from the Semiahmoo trail system, this property is worth checking out! (id:60626)
Royal LePage - Wolstencroft
1228 Jane Street N
Toronto, Ontario
GREAT MUST SEE FULLY DETACHED HOME - FULLY UPDATED FROM TOP TO BOTTOM - LOVELY MAINTAINED - BRIGHT SPACIOUS - LARGE WINDOWS - THE FOCAL POINT ON THE MAIN FLOOR IS THE OPEN CONCEPT LIVING DINING WITH FIREPLACE - HARDWOOD FLOORS - POWDER ROOM - SECOND FLOOR OFFERS AN UPDATED BATHROOM WITH STAND UP SHOWER - THREE GREAT SIZE BEDROOMS - A FULLY FINISHED BASEMENT - SEPARATE ENTRANCE - BEDROOM AND SECOND KITCHEN - PERFECT FOR THE INLAWS - HARDWOOD AND CERAMIC FLOORS THROUGHOUT MAIN AND SECOND FLOORS - MODERN UPDATED KITCHENS - BATHROOMS - POT LIGHTS - CROWN MOLDINGS - SEPARATE LAUNDRY ROOM (BASEMENT) - DETACHED GARAGE - SECOND FLOOR LAUNDRY(ROUGH-IN) - DON'T MISS OUT ON THIS GREAT FAMILY HOME - CLOSE TO ALL AMENITIES - TRANSPORTATION - SHOPPING (id:60626)
Real Estate Advisors Inc.
2600 Paramount Drive
West Kelowna, British Columbia
Perched above vineyards in one of West Kelowna’s most desirable neighborhoods, this thoughtfully designed home captures sweeping lake and mountain views. Expansive windows flood the open-concept main level with natural light, where vaulted ceilings and a gas fireplace enhance the warm, spacious feel. The kitchen is built for both function and style, featuring quartz countertops, a large island, gas range, stainless steel appliances, and a walk-in pantry. The dining area flows seamlessly to a covered patio wired for a hot tub, with low-maintenance landscaping and astrological-timed lighting adding evening ambiance. The primary suite overlooks the view and includes a private ensuite, while a self-contained one-bedroom suite on the lower level, with its own entrance and laundry, offers excellent flexibility for extended family, guests, or rental income. The oversized heated garage fits a full-size truck and includes a workbench and storage. There is a dedicated spot to park your RV and the home has a built-in vacuum and a BreathRite fresh air exchange. Just minutes from golf courses, wineries, hiking trails, and shopping, this well maintained home blends peaceful living with thoughtful design. (id:60626)
Coldwell Banker Horizon Realty
31379 Winton Avenue
Abbotsford, British Columbia
Welcome to 31379 Winton Avenue, a beautifully updated family home nestled in a quiet desirable neighbourhood. This spacious 5-bedroom, 3-bathroom residence offers comfort and versatility - perfect for families or investors alike. Step inside to find a bright open-concept main floor, freshly renovated with modern finishes, new flooring, updated lighting, and a sleek kitchen featuring stainless steel appliances and quartz countertops. The layout flows seamlessly from the living area to a sunny deck overlooking the private backyard - ideal for relaxing or entertaining. Downstairs, the fully finished legal basement suite provides exceptional income potential or space for extended family. With its own separate entrance, full kitchen, and laundry, it's move-in ready. (id:60626)
Lighthouse Realty Ltd.
20-30 Victoria Avenue
Belleville, Ontario
20-24 Victoria Property has 2 attached buildings on one deed. 20 Victoria has a main floor salon with 2nd level boutique motel suite 22(short term rental property-Wind Rose Destinations). 24 has a main floor retail office/storage/bathroom (lease back by Seller).24 2nd level storage, with utility room and laundry for the Boutique motel plus staff bathroom. The first large parking lot can accommodate 8 vehicles with a right of way shared with the City's permit parking. The stone building has character and charm and has been well cared for. The Seller will lease back the main floor salon in 20 and office in 24 for 5 years.26-28-30 houses 3 of the nicest short-term/mid-term boutique suites in the city with a great rental history, totally furnished and operating business. 5 parking spaces. This is zoned by the city as a boutique "motel". 20 Victoria includes:20-22-24 Victoria with parking for 8 vehicles and outdoor shed.26 Victoria includes-26-28-30 with parking for 5 vehicles.20-24 Victoria-Pt Lt 32 W/S Pinnacle St Pl Gov Belleville Thurlow; Pt Hotel Lt in Front of Lt 32 Pl Gov Belleville Thurlow as in QR209428; T/W QR209428;Belleville; County of Hastings 43.50'x127.45'28-30 Victoria: Pt Lt 32 W/S Pinnacle St Pl Gov Belleville Thurlow; Pt Hotel Lt in Front of Lt 32 Pl Gov Belleville Thurlow as in QR616535; T/W QR616535; Belleville; County of Hastings 26.00'x127.50'. (id:60626)
RE/MAX Quinte Ltd.
2375 Townend Rd
Duncan, British Columbia
Welcome to a rare offering on the enchanting Townend Road, 3.1 acres, fenced and cross-fenced land where peace, quiet, and natural beauty abound. Tucked away from the rush of modern life, yet conveniently close to amenities, this property strikes a perfect balance between seclusion and accessibility. Built in 1925, the charming home retains the timeless character of its era while offering modern comforts. The upper level features three spacious bedrooms, including the primary bedroom, along with a four-piece bathroom. The main floor offers a warm and inviting living room with a wood-burning fireplace, formal dining area, family room, modern kitchen, and an additional three-piece bathroom. The lower level remains largely unfinished. Attached oversized 3–4 car garage, which includes a walk-in cooler. Soaked in sunlight and surrounded by breathtaking natural scenery. Whether you’re seeking a private homestead, or simply a place to breathe, this acreage is a must-see. (id:60626)
Exp Realty (Na)
9761 Crofton Road
Lake Country, British Columbia
Welcome to this beautifully updated 4-bedroom walkout rancher in scenic Lake Country, featuring a fully self-contained 1-bedroom executive legal suite (717 sq ft) with brand-new carpet installed July 8, 2025—ideal for extended family, guests, or rental income. The main floor offers 3 spacious bedrooms, 2 full bathrooms, and a dedicated laundry area, with recent upgrades including new hardwood flooring and fresh carpet on the stairs and lower family room. The dining room now features a stylish wine and coffee bar. At the same time, the open-concept living space seamlessly transitions into a bright, functional kitchen with quartz countertops, a large island, a walk-in pantry, and upgraded stainless steel appliances, including a natural gas range. Step out from the living room to the upper deck, complete with a gas BBQ hookup and expansive views of the valley, mountains, and Lake Country farmland. A staircase connects the upper and lower decks, offering convenient backyard access—especially handy for fur baby emergencies! Downstairs, relax on the covered lower deck with your favorite drink in hand and enjoy uninterrupted views of the rolling farmland below. Just minutes to town, 10 minutes to UBCO and the airport, and 20 minutes to downtown Kelowna, this home offers the perfect blend of luxury, practicality, and location. (id:60626)
RE/MAX Kelowna
6940 Mountainview Drive
Oliver, British Columbia
Located in one of Oliver’s most sought-after neighbourhoods, this spacious 5-bedroom, 3-bathroom home sits on 1.67 acres of prime land with breathtaking open views of the surrounding valley. The property offers the perfect blend of lifestyle and investment opportunity. Enjoy the luxury of a private in-ground pool, mature landscaping, and your own rows of grapevines—perfect for hobby farming or the wine enthusiast at heart. What truly sets this property apart is its exceptional development potential. Not in the ALR and featuring AGX zoning, the land allows for the possibility of up to 14 building lots (buyer to verify with the Town of Oliver). Whether you’re looking to embrace the Okanagan lifestyle with space to roam or unlock the future value of a rare development parcel, this property delivers on every level. Situated in the heart of Canada’s Wine Capital, this is your chance to own a versatile piece of paradise—ideal for personal enjoyment, investment, or visionary development. (id:60626)
Royal LePage Locations West
943 Selkirk Ave
Esquimalt, British Columbia
Step into this charming 1948 character home, where timeless style meets modern versatility. Warm wood floors, elegant coved ceilings, and a cozy wood-burning fireplace create a sense of comfort and nostalgia, while abundant natural light fills every corner. The main home features three spacious bedrooms, including a sun-drenched primary suite with a skylight and private 2-piece ensuite. From the kitchen, watch the morning sun rise over a peaceful landscape, or relax on the large, private patio surrounded by lush greenery with water views. Thoughtfully designed in a front-and-back duplex style, this property is perfect for multi-generational living or added privacy. The suite offers a bright, inviting space with 1 bedroom plus a den (or 2nd bedroom), a cozy fireplace, and a private deck. Nestled in a quiet, friendly neighborhood close to parks, schools, and every convenience, this home offers the perfect balance of character, flexibility, and comfort — a truly special place to call home. (id:60626)
Coldwell Banker Oceanside Real Estate
2913 Darien Road
Burlington, Ontario
**Dream a Little Dream on Darien ... and Make It Your Reality for the Summer!**Nestled in the heart of Burlington's prestigious Millcroft community, this beautiful home offers the perfect blend of comfort, style, and lifestyle.. just in time for pool season! From the moment you arrive, you'll fall in love with the charming curb appeal, peaceful surroundings, and a warm, welcoming atmosphere that truly feels like home. Step inside and discover a thoughtfully designed living space, ideal for families, professionals, or anyone looking for a home in a highly sought-after neighborhood. The main floor boasts open-concept living and dining areas, perfect for entertaining or relaxing with loved ones. The large, sun-filled kitchen (renovated in 2022) is a standout feature, offering ample counter space and a seamless flow for everyday living. Upstairs, you'll find 3 generous bedrooms, plus a stylish and modern bathroom that's both functional and elegant. The finished basement adds even more value, giving you the flexibility for a home office, gym, media room, or extra family space. complete with plenty of storage throughout. But the real showstopper? Your very own private backyard oasis! Whether you're taking a dip in the in-ground, salt water pool, lounging poolside with a good book, or enjoying dinner under the stars, this outdoor space is designed for making summer memories. And with greenspace directly behind the home, you'll enjoy extra privacy and a peaceful view all year round. Located in one of Burlington's top school districts, with nearby parks, trails, and every convenience just minutes away, this is quintessential family living in a location that continues to be one of the most desirable in the city. (id:60626)
Royal LePage Real Estate Associates
1543 West Lake Ainslie
West Lake Ainslie, Nova Scotia
Incredible opportunity to own a 5 STAR lakefront boutique resort, offering outstanding potential for further growth & success. It offers a fully furnished, newly built, four season two bedroom home. This creates flexibility, providing the new owners the option to live comfortably on site year round. Though the current owners include this home as one of the four operating cottages, it could certainly operate as a year round home. The tranquil natural surroundings and easy access to the lake make it an ideal destination for vacationers and nature enthusiasts alike. Known for great swimming, paddle boarding, kayaking, fishing; Lake Ainslie is yet considered a 'quiet' lake; Best described as peaceful. The cottages / tiny homes all overlook the lake. Each cottage has their own significantly large deck that also homes wood fired cedar hot tubs. The interior of each, especially the three newest additions are all meticulously crafted with high quality finishes. The designs are thoughtful with great consideration to the functionality of its space. The cottages / tiny homes are cozy, practical and quite charming. With the growing demand for quality vacation rentals, this property presents as an excellent opportunity. The business is standing on a strong foundation that includes a professionally created website, marketing, five star Airbnb status with an abundance of great reviews. All four cottages / tiny homes (two of which are winterized) are turnkey, fully equipped, steadily rented and well established. From the beginning of its creation the owners went above and beyond to ensure what they were crafting was well executed. In addition, there is an office on site (which can also present as a space for an owner to live in), large storage facilities, underground power, StarLink high speed internet, French drains, accessible shoreline, & lovely look off. Located twenty minutes outside Inverness. (id:60626)
Engel & Volkers
937 Bathurst Street
Toronto, Ontario
Live In Or Invest: A Charming 2.5-Storey Semi-Detached Property In Coveted Annex, Featuring Two Spacious 3-Bedroom Units. One Unit Is Currently Vacant, Offering The Flexibility To Set Your Own Rent Or Move In And Enjoy Homeownership While Earning Income From The Second Suite To Help Offset Mortgage Costs. Ideal For Investors Or End Users Alike, The Property Attracts High-Quality Tenants Given Its Unbeatable Location Near Transit, Shopping, Restaurants, And U Of T. Whether You're Looking To Expand Your Portfolio Or Create A Hybrid Live-In Investment, This Bathurst Street Gem Delivers Exceptional Potential And Long-Term Value. (id:60626)
RE/MAX West Realty Inc.
935 Bathurst Street
Toronto, Ontario
A Well-Maintained 2.5 Storey Semi In The Heart Of The Annex Featuring Two Spacious 3-Bedroom Units. Both Suites Are Fully Tenanted With Steady, Reliable Occupants, Making This An Ideal Turn-Key Investment With Strong, Consistent Income. The Property Has Been Carefully Maintained And Updated, Offering Excellent Long-Term Value. Located In One Of Toronto's Most Sought-After Neighbourhoods-Steps To Public Transit, Shopping, Restaurants, And The University Of Toronto. Financials Available Upon Request. A Superb Opportunity For Investors Seeking Stability, Character, And Prime Location On Bathurst Street. (id:60626)
RE/MAX West Realty Inc.
43 - 30 Chiffon Street
Vaughan, Ontario
Beautiful townhouse corner unit with 3 bedrooms and 3 bathrooms. Located in Woodbridge near Walking distance to TTC services (60 Steeles West and 37 Islington North). Next to the protected green space of the Humber River Conservation Park. Close to Finch West LRT line and Pioneer Village Subway Station and all other amenities. Lots Building Amenities such as swimming pool and more!!. (id:60626)
Homelife Woodbine Realty Inc.
7159 Spyglass Crescent
Mississauga, Ontario
Welcome To This Beautifully Updated 3+1 Bedroom, 4-Washroom Detached Home Offering An Inviting Open-Concept Layout Ideal For Modern Living* The Main Floor Boasts A Stunning Chef-Inspired Kitchen With Quartz Countertops, Custom Range Hood, Stainless Steel Appliances, And A Center Island Perfect For Entertaining* The Living And Dining Areas Are Enhanced With Pot Lights, Stylish Flooring, And Elegant Finishes Throughout* The Spacious Primary Bedroom Features A Cozy Sitting Nook And Abundant Natural Light* A Fully Finished Basement Provides Additional Living Space, Ideal For A Recreation Room, Home Office, Or In-Law Suite* Step Outside To A Generous Backyard With A Patio And Gazebo, Perfect For Year-Round Enjoyment* Located Close To Top-Rated Schools, Scenic Parks, Public Transit, And Minutes To Highways 401/403/407* This Is A Home That Blends Comfort, Style, And Convenience! (id:60626)
Exp Realty
7788 County 21 Road
Augusta, Ontario
Nestled in a breathtaking setting, this remarkable property offers over 50 acres of peaceful countryside - ideal for a horse enthusiast or hobby farmer. Once a thriving thoroughbred horse farm, it features 8 spacious stalls, fenced paddocks, multiple outbuildings, lush pastureland, and serene woodlands, making it a true rural retreat .At the heart of the property lies a beautifully landscaped 3 +1 bedroom bungalow, complete with two cozy fireplaces, a finished basement perfect for a home office or recreation space, and a generous 2-car garage + carport setup. Step onto the screened porch to savor your morning coffee or unwind with stunning sunset views over rolling pastures and golden cornfields. The natural woodlands seamlessly connect to the scenic trails of Limerick Forest, offering endless opportunities for outdoor adventure. Located just minutes from Spencerville, with easy access to Ottawa, Prescott, and Highway 401, this tranquil haven combines country charm with commuter convenience. If you've been searching for that one-of-a-kind escape, look no further - this is the place to call home! See MLS X12482383 which is only the land for sale (id:60626)
RE/MAX Affiliates Marquis Ltd.
0 Oakdale Road
Dawn-Euphemia, Ontario
An opportunity to own a 104-acre farm and recreational property less than an hour from London, Chatham, Sarnia, and Strathroy. With 41 +/- acres of workable clay soil, partially tiled at 20ft spacing, plus 8 acres of hay, you can farm it yourself or rent it to generate an income. At the other end of the farm, you'll find over 50 acres offering incredible recreation potential featuring trails, mature bush, rolling terrain, and peaceful valleys that lead to streams and a pond. Build a dream home on Naylor Road with open views of farmland, and keep a private trail leading back to your wooded retreat. It's an ideal getaway for those with busy schedules who want to experience time away without venturing too far from home. This property is the perfect balance of privacy, farm, and recreation! (id:60626)
Match Realty Inc.
209 - 42 Mill Street
Halton Hills, Ontario
Discover luxury and effortless living at Georgetown's newest condominium residence. This brand-new, never-lived-in corner suite offers over 1,370 sq. ft. of elegant interior space with an additional 190 sq. ft private balcony. The combination of open indoor living and extended outdoor space truly elevates the experience of condo living. With 9-foot ceilings and floor-to-ceiling windows, every room is filled with natural light and sophistication. Designed for those who value comfort, convenience, and connection, this 2-bedroom, 3-bathroom home places you just steps from Downtown Georgetown, the GO Station, and a vibrant mix of local restaurants, cafés, and boutique shops. Spend weekends exploring nearby golf courses, scenic trails, and local markets. Everything you need for an inspired lifestyle is right at your doorstep. Enjoy exclusive residents-only amenities, including a dog spa and outdoor dog area, fitness centre, library, party room, and community BBQ terrace. Every corner of this home has been designed to inspire comfort, connection, and ease. With its bright open layout, elegant finishes, and unbeatable downtown location, this condo is not just a place to live, it is a place to love. (id:60626)
Royal LePage Real Estate Associates
1 Aintree Court
Toronto, Ontario
Welcome to 1 Aintree Court, a charming and well-maintained 2+1 bedroom bungalow nestled on a fantastic 50 ft frontage corner lot (Aintree & Westhead) in the heart of West Alderwood. Located just steps from Etobicoke Valley Park, this home offers a rare combination of space, comfort, and opportunity on one of the area's most desirable family streets. The bright main floor features a spacious living room, formal dining area (easily convertible back to a third bedroom), and an L-shaped kitchen walking down and out the beautifully landscaped gardens. The cozy sunroom facing Westhead provides the perfect spot to relax and enjoy the private yard. Downstairs, the finished lower level offers a large family room with a gas fireplace, a wet bar, an additional bedroom or office/workshop space that could be subdivided into two rooms, large 3 piece bathroom, and plenty of storage, including both a dedicated storage room/cantina and ample space under the stairs. Outside, enjoy the lush, landscaped yard with mature trees, fountain pond and large covered patio, ideal for entertaining or quiet evenings outdoors, all year long. A rare double-car garage provides ample parking with workshop space at the back and storage in the rafters. Located minutes from Sherway Gardens, Farm Boy, top-rated schools, transit (GO train & TTC), and highways (QEW / 427 / Gardiner), this home is perfect for families, or anyone seeking a peaceful setting with city convenience. A wonderful opportunity to move in, renovate, or build your dream home in one of South Etobicoke's most sought-after neighbourhoods. (id:60626)
Royal LePage Porritt Real Estate
34 Woodcrest Court
Kitchener, Ontario
Nestled on a quiet court in one of Kitchener’s most desirable neighbourhoods, Wyldwoods, this stunning 2+2 bedroom, 3 full bath raised bungalow is the perfect combination of modern luxury and functional design. From the moment you arrive, the home’s curb appeal and thoughtful upgrades set the tone for what awaits inside. Step into the bright, open-concept main living area, where soaring ceilings and extended-height interior doors create a spacious, inviting atmosphere. The heart of the home is the modern chef’s kitchen, outfitted with leathered granite countertops, high-end appliances, large eat-at waterfall island, sleek cabinetry, and ample storage. Whether you’re hosting dinner parties or preparing everyday meals, this space blends elegance with practicality. The main level also offers two generously sized bedrooms, including a primary suite with its own private ensuite, along with another full bath for family or guests. Throughout the home, carpet free flooring and upgraded finishes provide a seamless flow of style and comfort. Downstairs, the fully finished floor expands your living options with 10-foot ceilings, oversized windows, and abundant natural light—a rare feature in lower-level living. Here, you’ll find two additional bedrooms, a full bath, and flexible spaces ideal for a recreation room, home office, or media lounge. Outside, your private, fully landscaped backyard is a true retreat. A spectacular outdoor covered deck and patio area set the stage for entertaining or unwinding in peace, surrounded by mature greenery and thoughtful design. Below your entertainment deck you will find your cedar wood sauna oasis complete with shower and change area - ideal for home hot yoga. The extended height 2 car garage has room for a car lift for the car enthusiast. This move-in ready home is a rare offering that combines high-end finishes, functional living space, and a one-of-a-kind outdoor oasis. (id:60626)
RE/MAX Twin City Realty Inc.
14 Henry Street
Essa, Ontario
Perfect Family Home On An Oversized Lot! Welcome To 14 Henry Street, A Stunning Fully Renovated Detached Home On A Quiet, Family-Friendly Street. Thoughtfully Designed Throughout, Featuring Three Spacious Bedrooms Upstairs Plus A Guest Suite In The Finished Basement. Bright Main Floor With Walk-Out Patio From The Kitchen. Custom Built-In Bar With Oversized Island And Rec Room In The Basement - Perfect For Hosting and Entertaining. Three Elegant, Modern Full Bathrooms And A State-Of-The-Art Laundry Room. Step Outside To A Backyard Oasis Met With A Putting Green, Insulated Gazebo With Fireplace, Fire Pit And Outdoor Kitchen, As Well As An Abundance Of Extra Greenery For Child Play And Hosting A BBQ. Beautiful Curb Appeal, Oversized Driveway, Meticulously Maintained, And Located In A Desirable Growing Neighborhood. A Perfect Blend Of Luxury, Comfort, And Family Living - A Slice Of Paradise Minutes Away From Highway 400. Truly The Definition Of Turn Key! (id:60626)
RE/MAX Experts
10141 Gillanders Road, East Chilliwack
Chilliwack, British Columbia
Welcome to this beautifully updated rancher with basement, nestled in the sought-after community of Rosedale, BC. Situated on a generous 10,000+ sq ft lot, this home offers the perfect blend of comfort, space, and convenience. With modern upgrades over the last few years, a 5 year old detached 2-bay shop, with 2 bedrooms above, 2 baths and RV parking with full hook ups. This property is ideal for extended family or to generate some rental income to help with the mortgage. Enjoy endless mountain and valley views from the outdoor decks and the peaceful setting. (id:60626)
Homeland Realty
177 Wolf Willow Cr Nw Nw
Edmonton, Alberta
LOCATION!LOCATION!LOCATION! Discover this beautifully maintained 2-storey home perfectly situated near the scenic River Valley.With a specious open floor plan ,this home offers the perfect blend of comfort, character and convenience. Step inside to find warm hardwood floors throughout the main level and cozy living room with wooden fireplace- ideal for relaxing evenings, and sunroom that can be enjoyed year-round. The kitchen flows seamlessly into the dinning and living area-ideal for family life and entertaining. Main-level bonus room provides flexible space for a home office or playroom. Upstairs you will find primary bedroom with ensuite, along with 3 additional bedrooms, offering plenty of space for family and guests.The fully finished basement adds even more living and recreational options. Stay comfortable in all seasons with 2 furnaces, 2 A/C units. Outside, enjoy a beautifully landscaped backyard and your private rooftop deck. The triple garage offers plenty of space for parking and storage. (id:60626)
Royal LePage Premier Real Estate
8411 Eramosa/milton Townline
Guelph/eramosa, Ontario
Escape to your own private oasis with this meticulously maintained, custom-built country property. A raised bungalow offering the perfect blend of rustic charm and modern convenience. Built in 2000, this home is a testament to quality craftsmanship and thoughtful design. The heart of the home is the custom-built kitchen, featuring stunning black walnut cabinetry that exudes warmth and sophistication. The breakfast area is bathed in natural light, thanks to a charming bay window, creating the perfect spot to start your day. Descend a few steps to the private primary bedroom wing, a tranquil retreat with abundant natural light and a spacious walk-in closet. The luxurious 5-piece ensuite bathroom offers a spa-like experience, providing a perfect escape at the end of the day. The grand living room serves as the central gathering place, a welcoming space for family and friends to create lasting memories. Step out onto the expansive back deck and into the backyard with a large fenced in area, where you can host barbecues, play with the kids, or simply unwind and enjoy the serene surroundings. A separate hallway on the main floor leads to two additional bedrooms and a full bathroom, providing ample space for family or guests. The lower level of this home is a versatile and expansive space, ready to be transformed to suit your needs. A large, well-equipped workshop is a hobbyist's dream, and all the equipment can be included with the property, making this a truly turn-key opportunity. Additional features include a central vacuum system for effortless cleaning, a newer furnace and air conditioning unit installed in 2025, and a well-maintained roof (15 years old with new caps installed in August 2025). The property also benefits from a 26-foot-deep well with a UV system and a water heater (2016) is a rental. This is more than just a house; it's a home where comfort, quality, and country living converge. Don't miss your chance to own this exceptional property. (id:60626)
Royal LePage Royal City Realty
6407 Lombardy Crescent Sw
Calgary, Alberta
***Open House Sun 2:00-4:00*** Nestled in the serene and sought after neighborhood of North Glenmore Park...but located on the Lakeview side of Glenmore Trail. By the Earl Grey Golf Club, this location is a hidden gem. This striking 4 level split, built in 1961, boasts 4 bedrooms and 2 baths, with an expansive 1168 sqft on its upper levels, and an additional 3rd level walkout and basement for a total of 2450 sqft of inviting living space. This home is adorned with charming features that cater to modern comforts while retaining its classic character. The moment you arrive, you'll be greeted by mature trees including a weeping birch and large spruce tree, and interlocking paving stones that grace the driveway and walkways winding across the property. It’s perfect for setting the magic so come inside and make yourself at home. Walking in, you will immediately appreciate the mix of midcentury charm and modern living touches. There is a spacious living room with a corner gas fireplace and huge bay window as well a dedicated dining space both with gleaming site finished hardwood floors. The dining area is bright with its west facing patio doors leading out to the backyard deck and open to the updated kitchen. The kitchen boasts modern touches with stainless-steel appliances, a gas stove with double oven, sleek minimalized microwave hood fan, beautiful granite countertops, tile floors and extensive ceiling height custom cabinetry with lots of pot drawers. Upstairs you will find 3 good sized bedrooms and an updated main bathroom, the hardwood floor continues throughout these rooms.The 3rd level is versatile, offering a 4th bedroom, a cozy family room with large windows, a convenient 3-piece bathroom, and mud room addition. The mud room provides all the conveniences and storage you need when coming in from the double detached heated garage. You also can access the backyard which is fully appointed with a shed, the upper deck and a lower patio, a space for a BBQ, mature per ennial gardens and a grassy play area. The upper deck is truly a gem, west facing but with a motorized 2-stage awning for added shade or a little shelter from a brief rain. The backyard is a great place for entertaining or letting the kids play while you watch from the kitchen window.Finally, you have the 4th level which is finished with many built-in closets providing tons of storage, a flex space which would make a good work out area, laundry and utility space. There is also a crawl space for those things you need access to infrequently like Christmas decorations.Situated in North Glenmore Park, this property offers a wealth of amenities adjoining its Lakeview counterpart. You are close to shopping, medical services, restaurants and walking distance to the Glenmore Reservoir for the canoe and rowing clubs, the Lakeview Golf Course and all the picnicking, cycling and playgrounds that North Glenmore Park has to offer. You are close to some of Calgary's best schools! (id:60626)
RE/MAX Complete Realty
10288 Cleveland Rd
Sidney, British Columbia
Welcome to 10288 Cleveland Road, Sidney. Tucked away at the end of a quiet cul-de-sac in one of Sidney’s most sought-after roads, this beautifully maintained 2 bed, 2 bath plus bonus family room rancher offers 1,594 sq. ft. of comfortable single-level living. Situated on a bright, level lot backing onto peaceful greenspace, this home combines privacy, convenience, and charm. The spacious open-plan living and dining area is ideal for entertaining, featuring a cozy gas fireplace. The kitchen flows into a sunny dining nook and a warm, inviting family room with a natural gas stove—perfect for relaxing mornings or quiet evenings. The generous primary bedroom includes a 3-piece ensuite, and the main 4-piece bath serves guests and the second bedroom. Outside, enjoy a fully fenced, beautifully landscaped backyard with a sunny deck, garden plot, storage shed, and a built-in sprinkler system to keep everything lush. The double-car garage, large laundry room (with washer, dryer, and freezer), and ample storage add practicality to this welcoming home. Located just minutes from downtown Sidney, the marina, ferry terminals, and all local amenities, this is easy living in a prime location. (id:60626)
Coldwell Banker Oceanside Real Estate
1331 Northaven Drive
Mississauga, Ontario
Highly desirable East Mineola Location. Three bedroom bungalow on a generous 50'X150' lot backing onto Dellwood park. Features a basement apartment with separate entrance. Ideal property for someone looking to renovate/ customize to their needs or build brand new. Quick access to QEW, short commute to downtown Toronto. Excellent school zone, close to parks, public transit & shopping. You will thank yourself for getting into this AAA neighborhood for years to come. (id:60626)
Westview Realty Inc.
148 Kearney Drive
Ajax, Ontario
Pickering Village plus a true John Boddy all brick Castlemere model is the sweet spot-classic architecture in a high demand area. The signature turret fronts 2,680 sq. ft. of 3-bedroom design, introduced by interlock and a dramatic double spiral staircase that quietly exudes elegance. A sunken living room is brightened with the bay windows; the family room looks over the backyard and the kitchen for easy everyday flow. Granite counters, generous cabinetry, and oversized pot drawers keep the space functional. The breakfast area walks out to a deck and fenced yard-low maintenance and made for deck parties. Upstairs, a custom octagonal skylight brightens a smart work-from-home space that could easily convert to a fourth bedroom. The primary suite features new flooring and a bright 5-piece ensuite. The lower level is high, dry, and ready for your vision-rec room, studio, plus rough-in plumbing for a three-piece bathroom., whatever you need. Location stays undefeated: walk to the Trans-Canada Creekside Trail and Pickering High; drive minutes to major shopping, 401, 407, and Ajax GO, or take a 5 minute walk to Cafe Verde for dinner. With the last sale, a few doors away selling for full asking price in 4 days this is a rare opportunity. Attached Builder's floor plan shows optional fourth bedroom. (id:60626)
Keller Williams Energy Real Estate
32 Joaquina Court
Dartmouth, Nova Scotia
Welcome to 32 Joaquina Court, offered with 38 Joaquina Court for a combined 14,711 sq ft lot in a cherished, mature Dartmouth neighbourhood. Built in 1921 and reimagined with extensive renovations, this home spans just over 3,000 sq ft, blending timeless elegance with modern luxury. The main level features a stunning custom kitchen with generous pantry, formal dining, a cozy living room with propane fireplace, and a family room with electric fireplace. Upstairs, four oversized bedrooms include a spectacular primary suite with walk-in closets and spa-like ensuite. Outside, enjoy beautifully landscaped grounds, mature trees, a new driveway, concrete walkways, front patio, and expansive side deck. Efficient heat pumps provide year-round comfort. Steps from Shubie Park, Lake Charles, Dartmouth Crossing, Downtown Dartmouth, the Circumferential Highway, and major bus routes, this meticulously cared-for home is perfect for outdoor enthusiasts and city access alike, a true must-see. (id:60626)
Royal LePage Atlantic
6981 Netherland N Road
Lone Butte, British Columbia
* PREC - Personal Real Estate Corporation. A True Cariboo Classic – 10+ Acres, Log Home & Horse-Ready Setup If you’ve ever dreamed of living the storybook Cariboo lifestyle—this is it. This fabulous 2-storey log home plus loft-style master suite captures all the warmth and character you’d expect with a wood-burning fireplace, and an inviting covered back deck overlooking your barn and pasture. You’ll find 2 additional bedrooms perfect for kids, guests, or a hobby space in the basement with access to the attached garage. The large, well-built barn with concrete floors, hay storage, and a tack room plus multiple fenced pastures and over-sized round pen offer everything you need for your hobby farm. Add the other functional outbuildings and a heated dog house with fenced run, and the whole crew—two-legged and four—are right at home. Adventure sits at your doorstep with easy access to crown land for exploring, Highway 24 for fishing, and the amenities of Lone Butte to stock up on the necessities. Come for the lifestyle, stay for the possibilities! (id:60626)
Exp Realty (100 Mile)
16 9811 Ferndale Road
Richmond, British Columbia
A very well maintained townhouse in popular "ARTISAN', south-facing unit, functional layout, features 3 beds above and one bed below, 2.5 baths , open kitchen, spacious living room with 9'ceiling, fully fenced private yard with a beautiful maple tree. New painting and new carpet! Convenient location close to school, restaurants, shops and public transit. Ready to move in. A dream home and you must see! (id:60626)
Lehomes Realty Premier
3747 Settlement Trail
London South, Ontario
Looking for the ideal home to suit your downsizing needs? Checkout this beautiful custom one floor home in Talbot Village in South West London, with easy access to the 401/402 and all local amenities. You will enjoy sitting out on the covered front porch rain or shine, just say hi to the neighbours. Inside this home features tons of upgraded features, just to name a few, 10 ft ceilings on main floor, vaulted ceiling in the great room, transom windows, oversized trim and a custom kitchen with large island, pantry and lots of granite and built-in appliances. Relax in your private suite with double closets and luxury ensuite with soaker tub and custom glass & tile shower. The second bedroom can double as a den or office and there is a third bedroom in the lower level. This home is an entertainers delight with open plan main floor and guests can enjoy the large finished lower level with a rec room and a large games area or relax and enjoy the 2 gas fireplaces on both floors or relax with a game of pool on the included pool table. The yard is fully fenced with a nice garden shed and you can BBQ or stout on the covered rear deck located just off the dining room. You will love the oversized 3 car garage with work bench area and auto door openers. Truly a great home, just move in and enjoy. (id:60626)
RE/MAX Advantage Realty Ltd.
4345 Northfield Road
South Stormont, Ontario
Junk yard with two steel buildings. Land is almost 55 acres with agriculture and salvage zoning. One has an approximate 8750 sq. ft steel warehouse. Second outdoor steel 3300 storage facility great for any many purposes/ agriculture/machinery/etc. This has been used for a scrap yard for many years. Metal clad warehouse offers a 400 amp-3 phase wiring, one dug well with new water pump. This building will support many auto uses, HVAC, storage, etc services at site. (id:60626)
Royal LePage Performance Realty
136 Anthony Road
Toronto, Ontario
136 Anthony Road Is A Rare, Charming, And Well-Preserved Family-Sized Bungalow Nestled On An Impressive 52-Foot-Wide Lot. Situated In A Desirable And Mature Neighbourhood, This Home Offers The Perfect Setting For Every Stage Of Life. The Thoughtfully Designed Main-Floor Layout Features Four Spacious Bedrooms, A Sun-Filled Living Room, And An Open-Concept Dining Area Abutted By A Cook's Kitchen Ideal For Easy Entertaining And Everyday Enjoyment. Convenient Interior Access To The Large Double Car Garage Makes Grocery Trips Effortless And Keeps You Sheltered From The Elements. The Lower Level Offers Endless Possibilities With An Expansive Recreation Room, A Kitchen And Dining Area, A Full Washroom, In-Law Suite Potential, And Abundant Storage Space. This Well Built And Maintained Home Can Be Enjoyed As Is Or Customized To Reflect Your Own Personal Preferences. Close To TTC, Future GO, Wilson Station, Highways, Yorkdale, Costco, New Humber Hospital, Schools, Parks And All Daily Essentials. (id:60626)
Sutton Group-Associates Realty Inc.
0 Nw9-33-5w5
Sundre, Alberta
80 ACRES OF COMMERCIAL LAND! Boasting HALF A MILE OF HWY 22 FRONTAGE, this 80 acre parcel is part of the proposed Sundre Hills Area Structure Plan and offers the opportunity to be an integral part of the vision for this rural Alberta area. This portion of the ASP is designated for COMMERCIAL DEVELOPMENT and could host a variety of businesses to support the town as it grows. This ASP is very close to being finalized, and the commercial side of the land will likely be the first area to burst with development! Sundre is ripe with potential, with a diverse economy that spreads across numerous sectors: Agriculture, Forestry, Oil & Gas, Aggregate, Health Services and Tourism. Don't miss out on this 80 acre ground floor opportunity to be a part of the future! (Subject to subdivision approval from the Town of Sundre. Reference A2253999 for the full quarter section which is available as a whole.) (id:60626)
Coldwell Banker Lifestyle
Greater Calgary Real Estate

