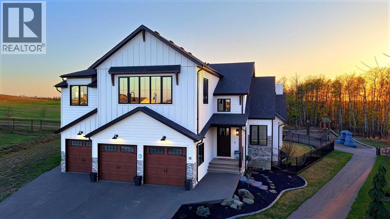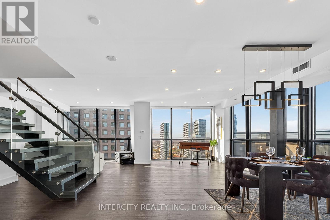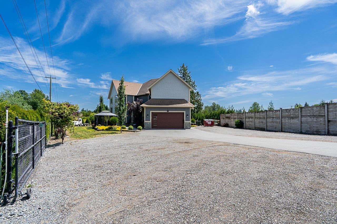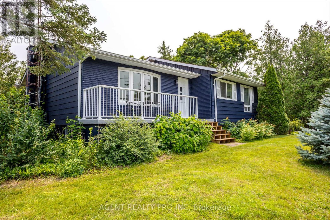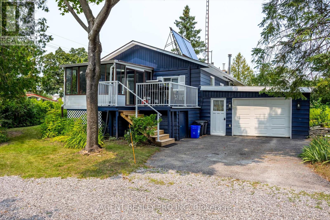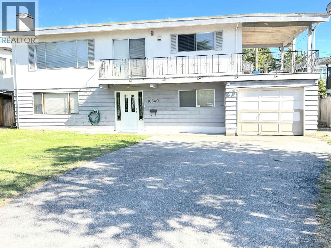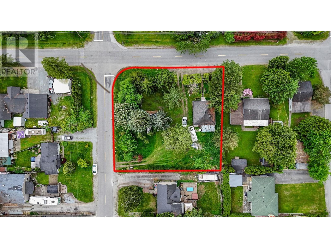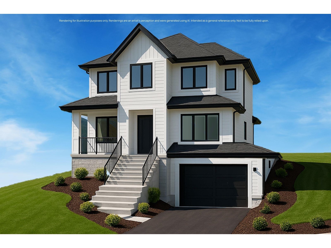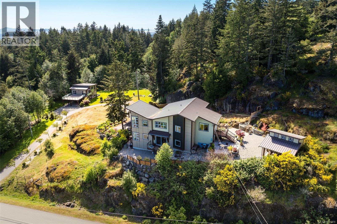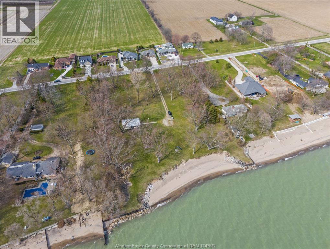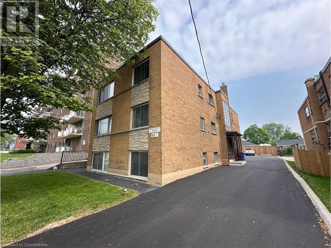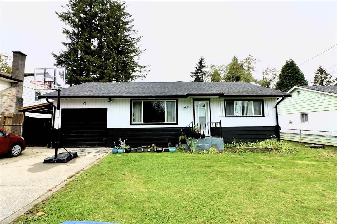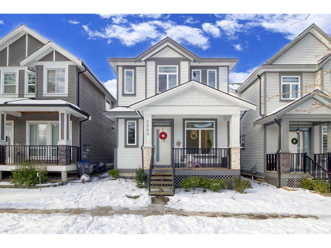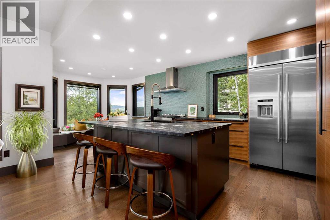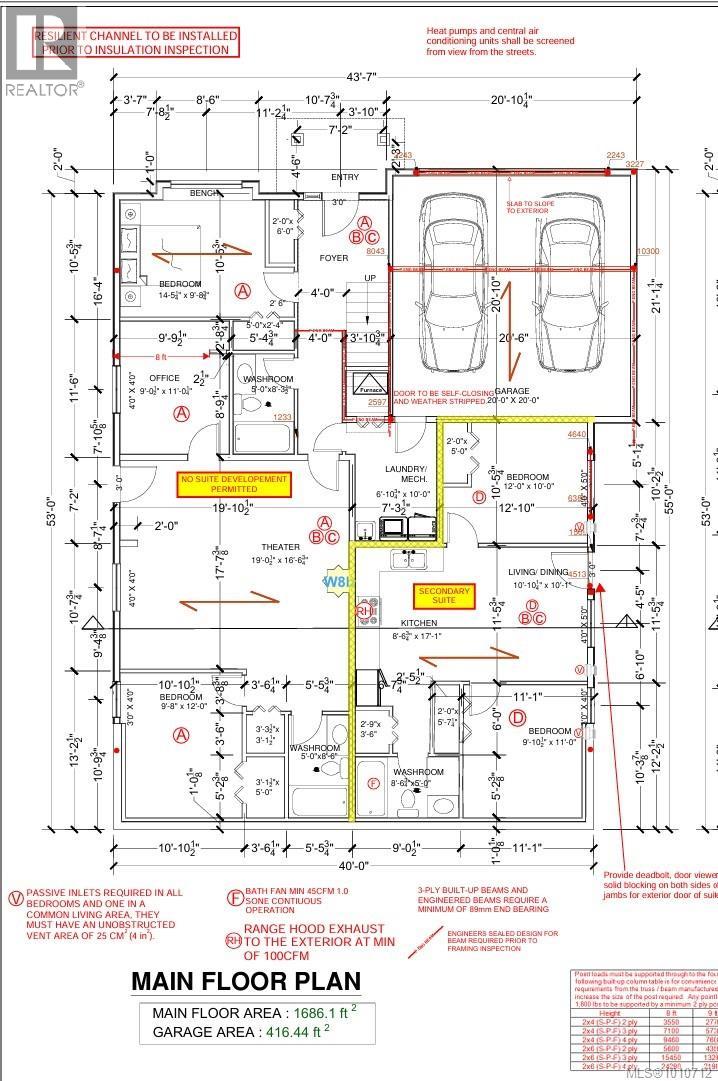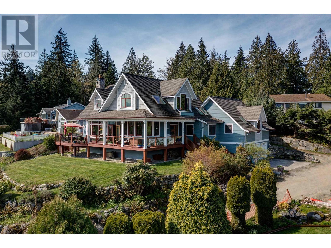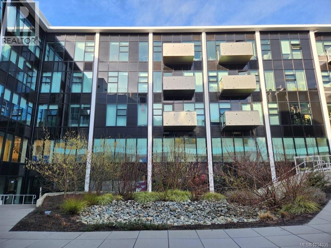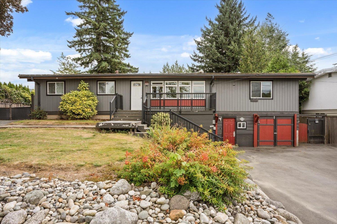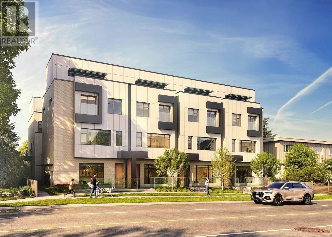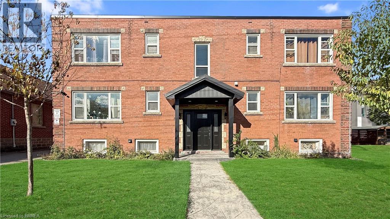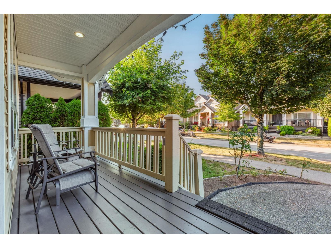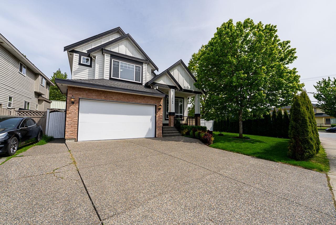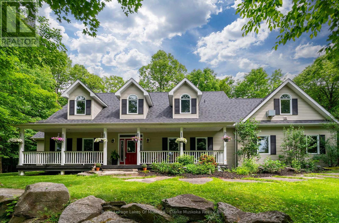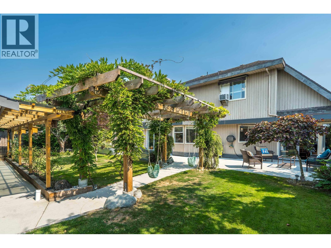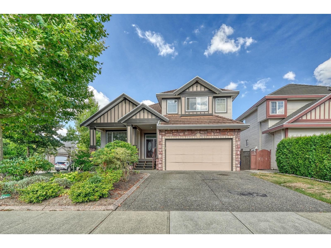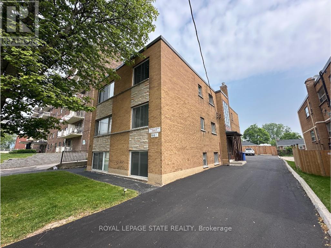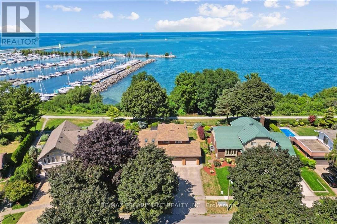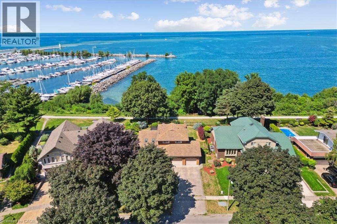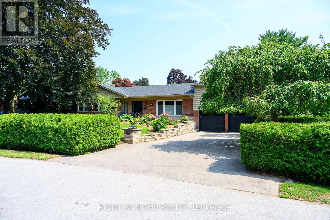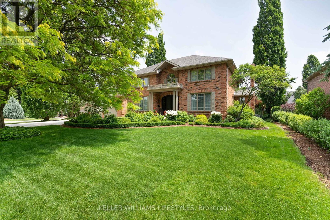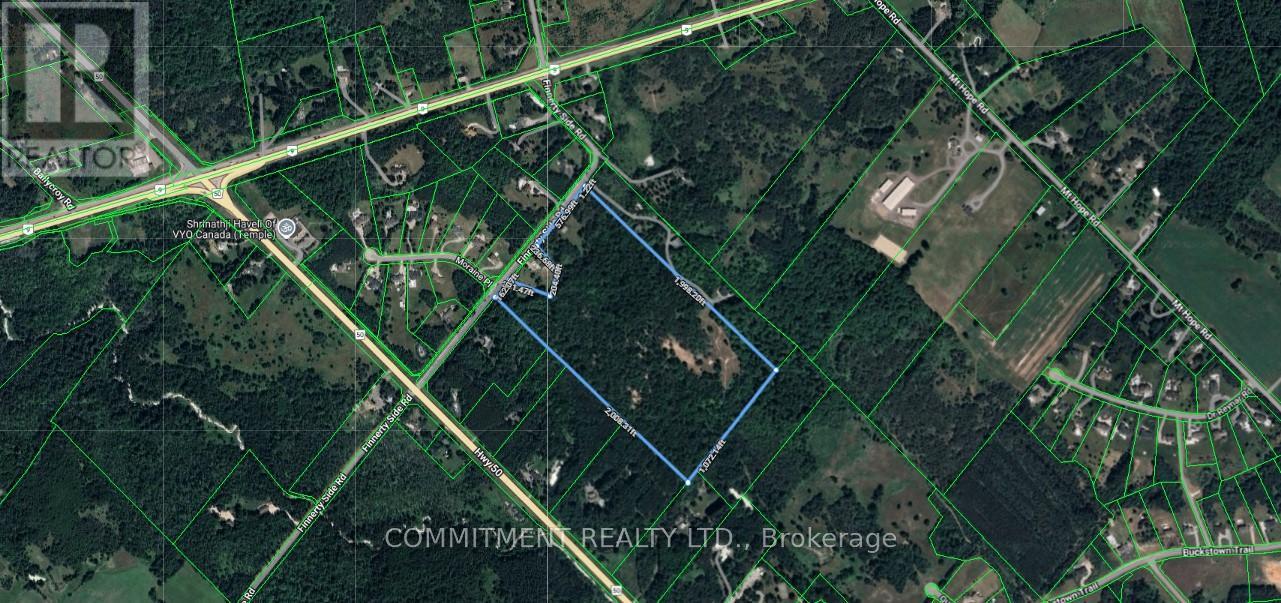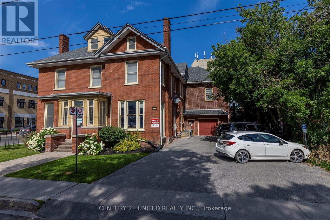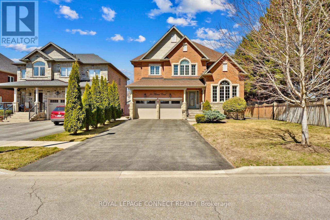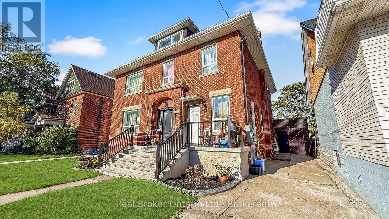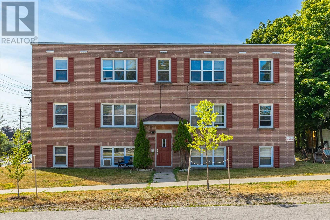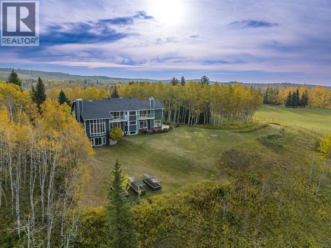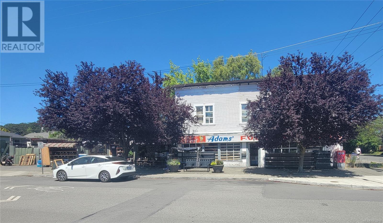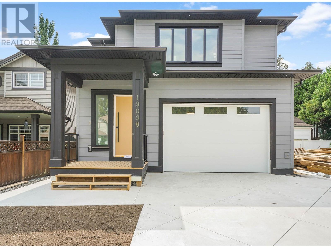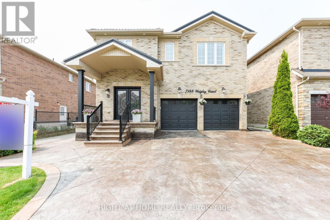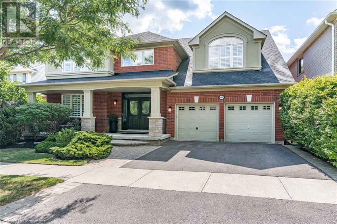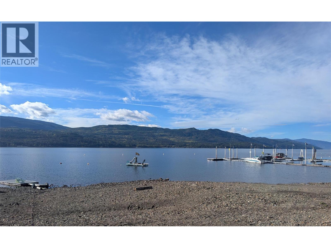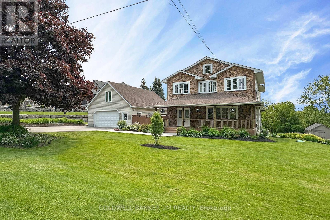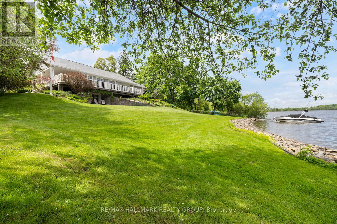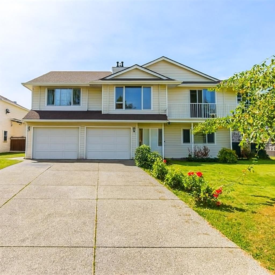10 Sweetgrass Place
Sylvan Lake, Alberta
This extraordinary home in Sixty West redefines luxury living with a level of craftsmanship, space, and comfort rarely seen in Central Alberta. With over 3,400 square feet of above-grade living space, it offers a grand yet grounded experience. Soaring ceilings and expansive windows flood the main floor with natural light, framing views of surrounding parkland and walking trails. The expansive layout connects a thoughtfully curated dream kitchen to a warm, welcoming living area. The kitchen is both functional and stunning, with a massive island, premium appliances, and a hidden coffee bar and prep space, perfect for entertaining or everyday ease. Solid wood accents and barn doors add texture and charm throughout, including a quiet main floor office. Seamlessly integrated into this space is a discreet feature door that opens to the crown jewel: a spacious, private primary retreat that feels more like a luxury spa than a bedroom. The enclosed sunroom with a wood-burning fireplace offers year-round comfort perfect for last-minute get-togethers or quiet mornings with a coffee and a good book. Upstairs, there’s plenty of space to stretch out for yoga, weight training or even host golf nights on your private golf simulator. A wet bar and full bathroom complete the upper floor. The lower level is designed for connection and fun, with a full-sized bar, spacious media room, games areas, and two large bedrooms with private ensuites, perfect for visitors or teenagers. Outside, a fully landscaped, manicured yard with underground sprinklers and multiple decks maximizes outdoor living. The heated three-car garage features a secure dog run and an indoor wash station. Built to an exceptional standard and thoughtfully designed for effortless living, this home offers beauty, comfort, and opportunity in one of Sylvan Lake’s most coveted neighborhoods. This one-of-a-kind home is on a level of its own. (id:60626)
Cir Realty
Ph05 - 2910 Highway 7 Road
Vaughan, Ontario
*Private Elevator* This 2-storey penthouse in the heart of Vaughan offers over 2,030 sq. ft. of interior living space plus a 145 sq. ft. terrace with a gas line-ideal for outdoor dining, sunsets and entertaining. Designed with sophistication and comfort in mind, this home features 3 spacious bedrooms, 4 bathrooms, and a private elevator for ultimate convenience. The main level boasts an open-concept floor plan with floor-to-ceiling windows, a chef's kitchen with high-end built-in appliances, quartz counters, and sleek modern finishes throughout. The expansive living and dining areas flow seamlessly to the private terrace, perfect for enjoying skyline views. Upstairs, the bedroom level is highlighted by a luxurious primary suite complete with a spa-inspired ensuite and walk-in closet, along with two additional bedrooms and bathrooms for family or guests. With premium wide-plank flooring, custom cabinetry, designer lighting, and meticulous attention to detail, this penthouse combines elegance with functionality. All within steps to Vaughan's best restaurants, shopping, transit, and entertainment. 2 Parking 1 Oversized Storage Locker Room. (id:60626)
Intercity Realty Inc.
27562 48 Avenue
Langley, British Columbia
Spanning 4,759 SQFT on a 17,249 SQFT LOT, this 2018-BUILT SUNWOOD HOMES MASTERPIECE boasts 8 BEDS & 7 BATHS! The main floor features elegant living & dining areas, a CHEF'S KITCHEN, family room, PRIMARY BEDROOM W/ ENSUITE, powder room, laundry & DOUBLE GARAGE. Upstairs offers 4 BEDS INCLUDING TWO LUXURIOUS PRIMARIES! The WALKOUT BASEMENT with a SEPARATE ENTRANCE impresses with a STUNNING KITCHEN, spacious living/dining, 3 LARGE BEDS, 2 BATHS & LAUNDRY. CCTV SECURITY SYSTEM! STAGE 3 SEPTIC SYSTEM! 207FT (APPROX) DRILLED WELL! 2 ROAD FRONTAGES! RV PARKING WITH SANI HOOKUP & AMPLE AMOUNTS OF PARKING! Prime location, minutes to HWY 1, designated school catchments include NORTH OTTER ELEMENTARY & DW POPPY SECONDARY! (id:60626)
RE/MAX Treeland Realty
21 Oriole Road
Kawartha Lakes, Ontario
Welcome to a waterfront opportunity. A gorgeous 4 season cottage/home and 5 cottages for the entire extended family or an incredible investment that will reap great returns. This type of opportunity does not present it self often. This Property can be used as a multifamily compound, where multiple generations can spend summers together, in their own privacy with 6 buildings being located on the property. This is an incredible investors opportunity that possesses great rental income. Your chance to own a dream property on Cameron Lake with unbelievable sunsets, boating on the Trent Severn waterway, ATV and snowmobile trails at your doorstep, all located within a town with all amenities needed for a relaxed convenient lifestyle. This property offers a beautifully renovated 4 bedroom, 2 bathroom home with lake views from kitchen and living room, along with two separate, 2 bedroom cottages fully renovated and ready to make money. There are also 3 Brand new 15'x15' Bunkies with lofts ready to go to work. The income opportunities are endless with summertime lake fun, Spring and Fall ATV tourists and snowmobile trails in the winter. The large 1.049 acre lot with very attractive zoning and access from two roads and massive redevelopment happening all around, could create an opportunity to turn this investment into something incredible in the near future. This is truly a beautiful property that has just been finished and there are many existing booked rentals for upcoming season, Please contact Listing agent for more details. Please watch video tour for all photos of all 6 buldings. (id:60626)
Agent Realty Pro Inc
21 Oriole Road
Kawartha Lakes, Ontario
Welcome to a waterfront opportunity that does not present it self often, an Investors dream or a perfect set up for retirement plus great income . A gorgeous 4 season cottage/home and 5 cottages for the entire extended family visit or an incredible investment that will reap great returns for years to come. This Property can be used as a multifamily compound, where multiple generations can spend summers together, in their own privacy with 6 buildings being located on the property. This is an incredible investor's opportunity that possesses great rental income. Your chance to own a dream property on Cameron Lake with unbelievable sunsets, boating on the Trent Severn waterway, ATV and snowmobile trails at your doorstep, all located within a town with all amenities needed for a relaxed convenient lifestyle. This property offers a beautifully renovated 4 bedroom, 2 bathroom home with lake views from kitchen and living room, along with two separate, 2 bedroom cottages fully renovated and ready to make money. There are also 3 Brand new 15'x15' Bunkies with lofts ready to go to work. The income opportunities are endless with summertime lake fun, Spring and Fall ATV tourists and snowmobile trails in the winter. The large 1.049 acre lot with very attractive zoning and access from two roads and massive redevelopment happening all around, could create an opportunity to turn this investment into something incredible in the near future. A possible severance of a lot is a possibility. This is truly a beautiful property that has just been finished fully renovated and a new well has been drilled. Currently Running as a very successful resort, that is booked solid. Please contact the Listing agent for more details. Please watch video tour for all photos of all 6 buildings. (id:60626)
Agent Realty Pro Inc
10540 Seaway Road
Richmond, British Columbia
Great investment and family home!! Two Level home with good rental income from suite. Great building potential on this flat lot. 3 Bed, 2 full bath upstairs with access to big covered sundeck. Fully fenced private yard. Close to transit, religious places on No.5 Road, Daniel Woodward Elementary School and park. Call to make an appointment. (id:60626)
Exp Realty Of Canada
11086 Princess Street
Maple Ridge, British Columbia
Rare Corner Lot in Hammond - 14,400 sqft Attention builders & investors! This flat, dry corner lot in desirable Hammond spans 14,400 sqft over two legal lots with dual road frontage - ideal for future development. Potential for 3 lots Townhomes, duplex, triplex, or garden suites (confirm with City) Existing home rented month-to-month at $2,000 + utilities Close to schools, parks, shopping, and transit. Great holding property while you plan your next move. Buyers/agents to verify all development potential with the City of Maple Ridge. (id:60626)
RE/MAX Treeland Realty
16568 28 A Avenue
Surrey, British Columbia
A Great Opportunity to build your Dream Home on this southern exposed perfect 8300+ sqft lot in the heart of Grandview Heights. This will be a newly created 7 lot subdivision with the potential to create a 3 level 6,000 to 8,000+ square foot custom estate homes. This property is walking distance South Ridge Private School, Grandview Secondary, Morgan Creek Golf Course, Grandview Aquatic Centre, Shopping and much more. Please call for more property viewings and details. (id:60626)
Angell
2183 Otter Ridge Dr
Sooke, British Columbia
West Coast Contemporary at its Finest! 2183 Otter Ridge Dr: The West Coast inspired, 2-dwelling estate you've been looking for! Indulge in the awe inspiring Olympic Mtn & Strait of JDF views from nearly all living quarters of the 2017 built 3BD/3BA custom. Main home features 2,580sf of elegant design, high quality materials & utmost craftsmanship. Open concept layout, luxurious primary suite, generous home office & fully flexible floorplan. This one ticks all the boxes! Meticulously manicured 3.23ac grounds w/fenced & cross fenced sections & an abundance of rural entertaining options. Detached 815sf carriage home is ideal for co-family purchase or guests! Quality built 1BD/1BA legal dwelling w/sep. meter & ideal orientation for complete privacy. No detail overlooked! Underneath, find a turnkey 24'x32' shop space, fully plumbed & finished w/2-pce bath. Your dream shop awaits! Fully paved drive w/RV stall & detached storage shed awaiting cabana transformation. This is a true masterpiece. (id:60626)
Royal LePage Coast Capital - Sooke
V/l Heritage Road
Kingsville, Ontario
A truly rare chance to own one of the most remarkable waterfront parcels in all of Windsor / Essex County. This extraordinary 1.24-acre lot offers a commanding 101 feet of lakefront frontage and an exceptional 537 feet of depth — an unparalleled canvas to create your custom luxury estate. With large, mature trees, direct water and beachfront access, every day begins with panoramic sunrises and ends with the tranquil sounds of the shoreline at your doorstep. Opportunities like this come along once in a lifetime. Perfectly positioned just steps from Kingsville’s charming downtown core, world-class wineries, and scenic trails, this property combines natural beauty with unmatched convenience. All services are available. Full legal description in documents tab. Contact the listing agent for further details. (id:60626)
RE/MAX Preferred Realty Ltd. - 585
981 Mohawk Road E
Hamilton, Ontario
This is a rare turnkey investment opportunity in the heart of Hamilton Mountain—a fully updated and exceptionally maintained six-unit multi-residential building offering four spacious 2-bedroom units, two spacious 1-bedroom units and parking for up to 10 vehicles on fresh asphalt. Ideally located along one of the city's most vibrant east-west corridors, the property is steps from the Mohawk Sports Complex and sits on a high-visibility transit route with extended bus service. Tenants enjoy unmatched convenience with easy access to Juravinski Hospital, Limeridge Mall, the LINC and Red Hill expressways, Albion Falls, and numerous hiking trails, making this a highly desirable rental location. Pride of ownership is evident throughout, with a long list of recent upgrades ensuring minimal maintenance and maximum efficiency. Improvements include PVC thermal windows, an updated and fully insulated roof (2011), updated kitchen and bathroom cabinetry, copper and ABS plumbing, copper wiring, fresh paint, and new flooring. A high-efficiency IBC boiler system, installed in 2025, adding to the property’s operating efficiency. The building also features convenient on-site laundry and includes six sets of fridges and stoves. With excellent net operating income and strong tenant appeal, this is a stable, income-generating asset that’s ready to go—ideal for investors seeking long-term growth in a thriving Hamilton neighbourhood. (id:60626)
Royal LePage State Realty Inc.
10883 146 Street
Surrey, British Columbia
Duplex Potential! Prime Location! Fully renovated 4-bed, 3-bath rancher on an 8,220 sq. ft. lot! Features: 3-bed, 2-bath main home + 1-bed side suite (mortgage helper), Ideal for downsizing, investment, or future development, Minutes to Guildford Mall, Surrey Central & transit, Easy access to Hwy #1 & Pattullo Bridge. Motivated Seller - All Offers Considered! Don't miss this opportunity! (id:60626)
RE/MAX City Realty
2543 168 Street
Surrey, British Columbia
Experience luxury living in this stunning 3-level home featuring 5 bedrooms, and 5 bathrooms across 3,100 sq. ft. The main floor boasts a designer kitchen, 10 FEET ceilings, and a cozy fireplace. Upstairs, the master suite offers a walk-in closet and spa-inspired ensuite, while the fully finished basement includes a 2 bedroom Suite, family room, and rec room with full washroom. Located near Grandview Corners, Grandview Heights Aquatic Centre, Orchard Grove Park, and Grandview Heights Secondary, this is modern living at its best! (id:60626)
Nationwide Realty Corp.
38 Sunrise Way
Priddis Greens, Alberta
Welcome to 38 Sunrise Way – A Masterpiece of Luxury, Privacy, and Design, nestled on one of the most private and picturesque lots in the prestigious Priddis Greens golf community. This exceptional residence offers sweeping views of the mountains, valley, and fairways. This home showcases impeccable craftsmanship and thoughtful design, beginning with a dramatic curved staircase and a custom walnut bench that set the tone for the refined interiors, and a stunning, private den with brand new bay windows, nestled into the greenery. The open-concept main living area is anchored by expansive windows that frame the breathtaking natural surroundings. The chef-inspired kitchen features leathered marble granite countertops, an oversized island with storage, a premium KitchenAid refrigerator with theatre lighting and ice/water dispenser, a Blanco granite sink, a gas range with a sleek hood fan, and a striking green penny tile backsplash, accompanied by a custom seating area looking out into the view. The primary suite is a retreat, with heated floors, dual rain showers with multiple jets, metallic penny tile backsplashes, double vanities, an extended makeup station, and a custom walk-in closet outfitted with high-end organizers. Head down the hall where you’ll find an impressive laundry and mudroom with a raised washer and dryer, sink, and custom cabinetry, and a two piece bathroom with metallic penny tile and leathered marble granite. Head downstairs to the lower level, offering a versatile entertainment space with a wet bar, pool table, ample storage, and flexible areas for hobbies or guest accommodations. A newly added fireplace with upgraded ducting enhances comfort and ambiance. A newly installed sliding patio door with structural beam support leads to a spacious, private deck, ideal for entertaining, featuring sidewalk coating and 220V wiring for future enhancements. The outdoor space offers a stunning opportunity for soaking in the surroundings, looking out across a pan oramic view spanning the south, east, and west. Extensive upgrades include LUX triple-pane windows with aluminum cladding, new engineered hardwood upstairs and luxury vinyl plank downstairs, enhanced lighting with pot lights and USB outlets, ethernet Cat 6 wiring and soundproofing on shared walls, two new furnaces and central A/C, heated, oversized garage with a new door, opener, and space for two vehicles plus a golf cart, smart thermostats and CO2 detectors, new washer and dryer and plumbing fixtures, added roof insulation and weeping tile, new aluminum siding on the garage and front window, and a fully repainted trim package. All bathrooms are appointed with high-efficiency toilets, Blanco sink floating vanities, and designer fixtures. This property is part of a well-managed condo board with a strong reserve fund, offering peace of mind and long-term value. From its elevated design and premium finishes to its unparalleled location, 38 Sunrise Way represents the pinnacle of luxury living. (id:60626)
Real Broker
4655 Ambience Dr
Nanaimo, British Columbia
Indulge in breathtaking panoramic ocean views of Georgia Strait & Winchelsea Islands from this new home in North Nanaimo. The house is close to all levels of schools, few minutes drive to shopping centra and all kinds of facilities. A comprehensive building scheme is in place to ensure high quality residences to protect your investment. upper floor has 3 bedrooms, 2 washrooms, spacious main kitchen, spice kitchen, dining area, great room, large windows for natural light, & large front deck with walk out backyard access. main floor has 2 bedroom legal suite for mortgage helper, 3 extra bedrooms, 2 extra washrooms, and a media room, main house laundry. Sep entrance leads to a legal 2-bedroom suite with in-unit laundry & separate hydro meter. EV Charger & security cameras will be installed. The home comes with 2-5-10 warranty & GST is applicable. Measurements & data deemed reliable but should be verified. (id:60626)
Sutton Group-West Coast Realty (Nan)
6373 N Gale Avenue
Sechelt, British Columbia
Custom built architecturally designed home for the discerning buyer. Built with so many extras - enjoy it all with the fabulous panoramic views of the Sechelt Inlet and the mountain range. Spacious kitchen with granite countertops, living room with wood burning Rumford fireplace, quality wood doors and windows throughout. 3 large bedrooms, 4 bathrooms, an office, two family rooms, workshop, lots of storage, greenhouse/garden shed, beautifully landscaped, wrap around veranda and large garden with patio and sunshade. 24 solar panels for energy saving, HW on demand. Complete with a separate entrance 900 square ft one bedroom suite with loft. Double garage with rough in for electric vehicle charging. Fully serviced RV pad and extra parking space on site. Short drive to all the amenities downtown. (id:60626)
Royal LePage Sussex
112 1105 Pandora Ave
Victoria, British Columbia
This court-ordered foreclosure sale presents a unique chance for investors or business owners seeking ownership in a high-demand market. With rising construction costs, the demand for move-in-ready office spaces continues to grow, making this property an attractive asset. An exceptional opportunity to acquire boutique commercial office space in Victoria’s thriving market. Zoned CA-1, the space is perfect for professional offices, boutique retail, or mixed-use configurations. Located in a vibrant area, this property is surrounded by residential condos, rental apartments, and medical office buildings, creating a strong client base and steady foot traffic. Ideal for healthcare, legal, and financial professionals, the space benefits from convenient transit access and walkable amenities, including cafes, parks, and restaurants.As the neighbourhood undergoes urban revitalization, this boutique commercial space presents a rare investment opportunity in Victoria’s competitive market. (id:60626)
Dfh Real Estate Ltd.
29554 Duncan Avenue
Abbotsford, British Columbia
Welcome to this exceptional property situated on a spacious ½-acre lot in Abbotsford. Topography and Site Survey recently done, build your dream home. Current home boasts 6 bedrooms and 3 full bathrooms. Enjoy the convenience of separate laundry facilities on both floors,The fully finished 2 bedroom basement suite offers additional living space and mortgage helper. Situated within walking distance to Ross Elementary School. Proximity to shopping centres and easy access to Highway 1 ensures that all your daily needs and commutes are met with ease. Connected to city sewer and water services, providing reliability and peace of mind. The property offers ample parking space, accommodating multiple vehicles comfortably. (id:60626)
Royal LePage Global Force Realty
655 Gayne Boulevard
Burlington, Ontario
Welcome to this beautifully updated, 5 bedroom, 4 bathroom, sprawling ranch home offering over 3700 sq ft of living space. Ideally situated on an expansive 96 x 124 ft, private, tree lined lot in a quiet, coveted south Aldershot neighbourhood. The quality finishings, functional layout, stunning grounds and desirable location make this a rare find. Step inside to the welcoming foyer which leads to the open concept living room and dinning room featuring hardwood floors, stone fireplace and picture windows. The kitchen feels like your own bistro complete with Wolf range, lots of counter space, plenty of storage with 2 large pantries, ample cupboards, dine-in area and a spectacular view of the backyard. A chef’s dream space to create. The spacious split floor plan is ideal for families. The primary suite with a private den, and a gorgeous updated spa bathroom, a second bedroom plus a powder room are at one end of the home. At the other end, three additional generous sized bedrooms and a newly updated 3 pc bathroom. The incredible backyard is where memories are made. Lounging around the in-ground pool, relaxing under the custom pergola, or entertaining family and friends, it’s like having a private 5 star resort. The lower level of the home offers so much space and versatility. A huge rec room with fireplace and custom bar, 3 pc bathroom, office, den, laundry, workout room and loads of storage including a cedar lined closet. There are three separate entrances to the lower level, the perfect set up for an in-law suite. Fully fenced yard. Double garage with inside entry. Located near Lake Ontario, walking and biking trails, parks, schools and downtown Burlington’s shops and restaurants. Commuting is easy with quick access to the GO train and major highways. 655 Gayne offers an abundance of space and an idyllic lifestyle. All you need to do is unpack and enjoy. Full list of the features and updates available upon request. (id:60626)
Right At Home Realty
112 433 E 3rd Street
North Vancouver, British Columbia
Welcome to TERZA by NAM Developments. A boutique collection of urban townhomes in North Vancouver´s Lower Lonsdale neighborhood. Prime location within walking distance of various parks, schools, recreation and urban conveniences. Contemporary homes that have been intelligently designed to the highest B.C. Building Code Step 4. TERZA is net-zero-ready & will save homeowners up to 50% in energy efficiency & sustainability compared to traditional homes. Luxurious features include: air conditioning, heated bathroom floors, Spacious City View decks, Quartz tops, Kohler fixtures, sleek roller blinds & a Fisher Paykel appliance package. Designed by Helen Basharat of BFA Studio Architects. Walk to Shipyards, Lonsdale Quay and all the funky Lonsdale shops. These homes will not disappoint! (id:60626)
RE/MAX Crest Realty
309 Strathearne Avenue
Hamilton, Ontario
Excellent investment opportunity providing a net income of over $7K/month! All six units are fully renovated and rented at market rent. Just sit back and watch the money roll in! (id:60626)
Real Broker Ontario Ltd.
RE/MAX Real Estate Centre Inc.
19358 73b Avenue
Surrey, British Columbia
Stunning 2-storey home with 2-bedroom suite in Clayton! GREAT location on a quiet street. A traditional 6-bedroom, 4-bath layout with over 3,600 sq.ft. of living space, this home features maple cabinets, high-end stainless steel appliances, and granite countertops throughout. Four bedrooms upstairs plus a 2-bedroom basement suite with an extra rec room that can be used by the owners or the suite! Sunny south-exposed fenced backyard with a custom-built pavilion and deck, perfect for summer BBQs! Double side-by-side garage (EV ready) with 2-car driveway parking for a total of 4 vehicles! Just a short walk to Shannon Park! Private viewings available now! (id:60626)
Oakwyn Realty Ltd.
16785 58b Avenue
Surrey, British Columbia
Cloverdale beauty with 2 suites! This spacious 3,866 sq ft home offers the perfect blend of comfort, function, and location! Situated on a corner lot in West Cloverdale at the entrance to a cul-de-sac with 4 bedrooms up(2 with ensuites), 5th bedroom on the main, and a 2-bedroom + 1 bedroom suite in the basement! Adjoining kitchen(+ wok kitchen)/eating area/family room plus separate formal dining and living room, and bedroom on main. Fully fenced backyard with side access for RV/boat parking & storage shed. Double garage + driveway gives you room for 7 or 8 vehicles! Just a short walk to Surrey Center Elementary, Cloverdale Atheletic Park, and close to transit and shopping. A true family-friendly find-don't miss it! (id:60626)
RE/MAX Treeland Realty
1259 Golf Course Road
Lake Of Bays, Ontario
Beautiful custom country home tucked away in the Muskoka wilderness. This stunning 3400+ square foot 3 bed + den, 4 bath one of a kind home located in Huntsville fronts onto the fourth hole of the non-operational Pen lake Farms Golf Course. Nestled in the forest, backing onto 120 acres of protected Muskoka Conservancy and situated on a cul-de-sac, this home is a stunning hidden gem that provides unlimited Rooms History tranquility and serenity. With 6+ acres of land, this property offers a retreat-like experience within believable privacy. In addition, this property also has an amazing bonus. With deeded water access to a shared dock on Peninsula Lake (in common with two other properties), you are a short walk away from enjoying all the swimming, boating, fishing a recreational cottage property has to offer. With this property, you truly get the best of both worlds in terms of residential and cottage living! This country home lends itself to convenience as it is close to year round amenities, Deerhurst Resort, doorsteps away to Algonquin Provincial Park, and Limberlost Trails. There is no shortage of activities available for the whole family. 1259 Golf Course Road is waiting for you! (id:60626)
Royal LePage Lakes Of Muskoka - Clarke Muskoka Realty
4553 66 Street
Ladner, British Columbia
Welcome home! This amazing family home with detached studio is one of a kind. Sitting on a 8448 sqft West exposed lot on a no-thru road with larger acreages for peaceful living. From the grand foyer with 18 ft. ceilings to the large open kitchen/ living space spilling out to the private sun drenched yard you won't be disappointed. Large family friendly kitchen with 2 fridges and entertainers island. Three large bedrooms, all with W/I closets. The large primary suite features a 5 pc ensuite with free-standing tub & brand new custom tile shower. VERY RARE - BONUS 875 sq. ft. DETACHED studio awaits your ideas - gym, workshop, or?? All new perimeter drains, All new custom concrete everywhere. Epoxy garage floors too! This house is a must see! Easy walk to Holly elem & quick commute to the 99! (id:60626)
Sutton Group-West Coast Realty (Surrey/24)
16703 63b Avenue
Surrey, British Columbia
THIS BEAUTIFUL 3-LEVEL HOME sits on a 6,000+ SQFT RECTANGULAR CORNER LOT in the heart of Cloverdale - nearly 4000 SQFT home - a true 10/10 design. Bright family & living room, a bedroom on the main with half bath that can also be used as an office, plus 4 spacious bedrooms upstairs all with walk-in closets including a HUGE 19X18 PRIMARY bedroom with 4-piece ensuite. TWO separate suites (2+1) with private entrances are perfect for extended family or guests. Gourmet kitchen with gas stove, eating bar, pantry & breakfast nook opens to a sunny sundeck for entertaining. Radiant heat, crown moldings, detailed ceilings & tile roof. Landscaped yard with TONS OF PARKING, just minutes to Hwy 15 & Hwy 10 for easy commuting to Vancouver or the Valley. Don't miss this RARE OPPORTUNITY! (id:60626)
RE/MAX City Realty
981 Mohawk Road E
Hamilton, Ontario
This is a rare turnkey investment opportunity in the heart of Hamilton Mountain - a fully updated and exceptionally maintained six-unit multi-residential building offering four spacious 2-bedroom units, two spacious 1-bedroom units and parking for up to 10 vehicles. Ideally located along one of the city's most vibrant east-west corridors, the property is steps from the Mohawk Sports Complex and sits on a high-visibility transit route with extended bus service. Tenants enjoy unmatched convenience with easy access to Juravinski Hospital, Limeridge Mall, the LINC and Red Hill expressways, Albion Falls, and numerous hiking trails, making this a highly desirable rental location. Pride of ownership is evident throughout, with a long list of recent upgrades ensuring minimal maintenance and maximum efficiency. Improvements include PVC thermal windows, a updated and fully insulated roof (2011), updated kitchen and bathroom cabinetry, copper and ABS plumbing, copper wiring, fresh paint, and new flooring. A high-efficiency IBC boiler system, installed in 2025, adding to the property's operating efficiency. The building also features convenient on-site laundry and includes six sets of fridges and stoves. With excellent net operating income and strong tenant appeal, this is a stable, income-generating asset that's ready to go - Ideal for investors seeking long-term growth in a thriving Hamilton neighbourhood. (id:60626)
Royal LePage State Realty
93 Westgate Park Drive
St. Catharines, Ontario
Here's your chance for a beautifully renovated 3 bedroom, 2.5 bath, double car garage home, overlooking Lake Ontario and Port Dalhousie Marina. Yul love the great room with cathedral ceilings, pot lights, and quality hardwood flooring, gorgeous kitchen with crisp white cabinetry, butcher block counters, and cerulean blue vistas through oversized kitchen windows. The sunken family room features built-in cabinetry, a gas fireplace and a walk out to an updated two tiered deck where you can watch the boats sail by and catch an awe inspiring sunset. The primary bedroom is an oasis with an abundance of closet space and a gorgeous water view. There is ensuite privileges to a bathroom that could be divided in two, plus two more large bedrooms with double closets. The lower level will make an ideal teen retreat or in-law/guest suite, with a kitchen area, a large luxurious new bathroom, a rec room or bedroom with high ceilings, pot lights, a large window, and a large furnace/storage room. Other features include inside entry to the double car garage, sprinkler system, perennial gardens, wrought iron fencing and access to walking trails. Minutes to Port Dalhousie Heritage District, Sunset Beach and the everyone's favourite carousel. Its not just a home, its a lifestyle. Luxury Certified. (id:60626)
RE/MAX Escarpment Realty Inc.
93 Westgate Park Drive
St. Catharines, Ontario
Here’s your chance for a beautifully renovated 3 bedoom, 2.5 bath, double car garage home, overlooking Lake Ontario and Port Dalhousie Marina. You’ll love the great room with cathedral ceilings, pot lights, and quality hardwood flooring, gorgeous kitchen with crisp white cabinetry, butcher block counters, and cerulean blue vistas through oversized kitchen windows. The sunken family room features built-in cabinetry, a gas fireplace and a walk out to an updated two tiered deck where you can watch the boats sail by and catch an awe inspiring sunset. The primary bedroom is an oasis with an abundance of closet space and a gorgeous water view. There is ensuite privileges to a bathroom that could be divided in two, plus two more large bedrooms with double closets. The lower level will make an ideal teen retreat or in-law/guest suite, with a kitchen area, a large luxurious new bathroom, a rec room or bedroom with high ceilings, pot lights, a large window, and a large furnace/storage room. Other features include inside entry to the double car garage, sprinkler system, perennial gardens, wrought iron fencing and access to walking trails. Minutes to Port Dalhousie Heritage District, Sunset Beach and the everyone’s favourite carousel. It’s not just a home, it’s a lifestyle. Luxury Certified. (id:60626)
RE/MAX Escarpment Realty Inc.
655 Gayne Boulevard
Burlington, Ontario
Welcome to this beautifully updated, 5 bedroom, 4 bathroom, sprawling ranch home offering over 3700 sq ft of living space. Ideally situated on an expansive 96 x 124 ft, private, tree lined lot in a quiet, coveted south Aldershot neighbourhood. The quality finishings, functional layout, stunning grounds and desirable location make this a rare find. Step inside to the welcoming foyer which leads to the open concept living room and dinning room featuring hardwood floors, stone fireplace and picture windows. The kitchen feels like your own bistro complete with Wolf range, lots of counter space, plenty of storage with 2 large pantries, ample cupboards, dine-in area and a spectacular view of the backyard. A chefs dream space to create. The spacious split floor plan is ideal for families. The primary suite with a private den, and a gorgeous updated spa bathroom, a second bedroom plus a powder room are at one end of the home. At the other end, three additional generous sized bedrooms and a newly updated 3 pc bathroom. The incredible backyard is where memories are made. Lounging around the in-ground pool, relaxing under the custom pergola, or entertaining family and friends, its like having a private 5 star resort. The lower level of the home offers so much space and versatility. A huge rec room with fireplace and custom bar, 3 pc bathroom, office, den, laundry, workout room and loads of storage including a cedar lined closet. There are three separate entrances to the lower level, the perfect set up for an in-law suite. Fully fenced yard. Double garage with inside entry. Located near Lake Ontario, walking and biking trails, parks, schools and downtown Burlingtons shops and restaurants. Commuting is easy with quick access to the GO train and major highways. 655 Gayne offers an abundance of space and an idyllic lifestyle. All you need to do is unpack and enjoy. Full list of the features and updates available upon request. (id:60626)
Right At Home Realty
3573 Fiorina Street
Windsor, Ontario
Build your dream home on this vacant lot in LaSalle's prestigious Seven Lakes community. HADI CUSTOM HOMES proudly presents this massive 2 storey, to be built home that you can personalize with your own selections. The main floor boasts a bright living room with 17 ft. ceilings and gas fireplace, an inviting dining room with access to a covered patio, a functional kitchen with quartz counter tops, a bedroom, and a 4 PC bath. The second story offers two suites: a Master Suite and Mother-In-Law Suite each with a private ensuite bath. The Master Suite also features a spacious W/I closet and has access to a large private balcony. 2 additional bedrooms, a 4 PC bath and laundry room complete the second floor of this gorgeous home. With a 3 car garage, additional basement space, and side entrance this is truly the home you deserve. Pictures are from a previous model and have been virtually staged. (id:60626)
Realty One Group Flagship
95 Highland Woods Court
London South, Ontario
Welcome to 95 Highland Woods Court, an executive residence tucked within one of London's most coveted neighbourhoods, just steps from Highland Country Club. With over 4,900 sq ft of finished living space, this custom-built 4-bedroom, 4-bathroom home offers privacy, prestige, and presence on a quiet court lined with mature trees. From the concrete drive to the manicured landscaping, the curb appeal is commanding. Inside, the grand foyer sets the tone with sweeping oak stairs and elegant sight lines. A formal living room, spacious dining room and sunken family room with a gas fireplace offer warm, refined spaces for everyday living and special occasions. The sunroom overlooks the tranquil backyard and pool area, while the well-appointed kitchen and breakfast area offer both function and flexibility, with walkout access to the rear patio. Upstairs, the expansive primary suite is a true retreat, featuring a rare 6-piece ensuite and a 9'8" x 9'5" walk-in closet with custom cabinetry. Three oversized bedrooms, one with its own walk-in closet, share a beautifully updated 5-piece bathroom. The finished lower level adds exceptional versatility. A sprawling recreation room provides zones for movie nights, games or fitness, complemented by a quiet den or home office and a 2-piece bathroom. A substantial utility room and additional unfinished space offer excellent storage or workshop potential. Outdoors, enjoy sunny days beside the inground pool and evenings under the canopy of mature trees that frame the fully fenced backyard. The poolside cabana has a 2-piece bathroom. With a 3-car tandem garage, main-floor laundry, and proximity to top-rated schools, hospitals, shopping, and transit, this home blends thoughtful design with everyday convenience. Homes on Highland Woods Court are rarely available. Secure your opportunity to own one of the finest. (id:60626)
Keller Williams Lifestyles
9125 Finnerty Side Road
Caledon, Ontario
**** Power of Sale **** Build your own Dream Home and Develop the balance of land as Subdivision, 45.78 Acres Lot, Property is surrounded by luxurious Multi Million Custom Built Homes, VTB Available with strong collateral (id:60626)
Commitment Realty Ltd.
318 Stewart Street
Peterborough, Ontario
Beautifully maintained 6,200 square foot Building, with over $350,000 in recent upgrades including Electrical, Plumbing, Heating, Air Conditioning, new Boiler and extensive Interior Renovations, is located in the downtown core at the corner of Charlotte St. and Stewart St. The walk-up Attic, when finished, will provide an additional 800 square feet of leasable space. This property offers high quality tenants and a cap rate of approximately 7.5. The C50 Zoning permits many uses including a Retail Establishment, Food or Drug Store, an Office, a Clinic, a Place of Assembly or Entertainment, Gym or Health Club, a Craft Shop, Financial Institution, etc., etc. (id:60626)
Century 21 United Realty Inc.
26 Antrim Court
Caledon, Ontario
2,803SF (4,181SF - Living Space) Move-in Ready. One of 23 exclusively built executive homes on quiet cul-de-sac beside court house and town hall. No.26 directly overlooks cul-de-sac, has a wider lot at rear, and no immediate neighbour on one side. A FEW UNIQUE FEATURES: 2-storey dining room with balcony above (see photos). High Ceilings in Living/ Great Room. French Door walk out to rear patio. Access to basement from garage through mudroom. Open concept basement apartment layout can accommodate 2 bedrooms (each with a window). Accessory unit income can be approx $2500 +/-. Outdoor kitchen with water & hydro.470SF Finished Garage with 11ft ceilings allowing optimal vehicle lift. Double wrought iron gate perfect for boat storage on north side. Extensive hard/ soft landscaping with inground sprinklers and hydro lines including in flower beds. Click Link to review extensive List of Upgrades - This is an Executive Home!!! | Rounded corner drywall, plaster crown mouldings throughout, flat/ smooth ceilings, travertine flooring and showers, 8" baseboards, 2024 Kohler toilets throughout, potlights throughout, 3" maple hardwood on main and upper, laminate in basement. Extensive maple kitchen cabinetry with CUSTOM organizers and a huge pantry, granite counters, crystal light fixtures, Review List of Inclusions below - Yes everything is included! See attached Hood Q Report for neighbourhood amenities including schools (Public, Catholic, Private), Parks and Recreational, Transit, Health and Safety Services. (id:60626)
Royal LePage Connect Realty
119 Ottawa Street N
Hamilton, Ontario
Exceptional investment opportunity offering strong net income and excellent long-term potential. Each unit is thoughtfully designed for comfort and functionality. Located in a high-demand area close to transit, shopping, parks, and major amenities ensuring consistent tenant appeal. (id:60626)
Real Broker Ontario Ltd.
RE/MAX Real Estate Centre Inc.
455 Cordach Crescent
Peterborough, Ontario
Attention investors! Don't miss the chance to own a spotless, purpose-built six-plex that's ready to go and full of excellent tenants (already in place). Located in a desirable north-central neighbourhood, this building is a short walk to downtown and the beautiful Jackson Park trails, and right on a bus route making it super convenient for renters. This property has been lovingly maintained with updates that show true pride of ownership. Tenants pay their own hydro, hot water tank rental, internet, and insurance, keeping your costs low! As the landlord, you only pay for the heat (managed by a central thermostat). There's also coin laundry in a shared space, plus individual storage lockers for each unit; a bonus feature tenants love. Recent updates include new windows (2016/17), rubber membrane roof (2016), natural gas hot water boiler (2011), updated bathroom plumbing (2008), fresh paint, beautiful hardwood floors, and stylish marble tub surrounds. Turnkey and ready for your portfolio, this clean and solid building is a smart move for any serious investor looking for long-term value. Income and expense sheets available upon request. Don't wait! Reach out today to see why this property stands out from the rest. This opportunity won't last! Additional photos of units can be provided upon request. (id:60626)
Royal LePage Kawartha Lakes Realty Inc.
2511687;6;1
Rural Foothills County, Alberta
STUNNING MOUNTAIN VIEWS!! Here is an INCREDIBLE 5,437 SQ FT 2 STOREY HOUSE on 3.68 ACRES incl/HUGE 27’0” X 25’4” ATTACHED OVERSIZED TRIPLE CAR GARAGE, w/4 BEDROOMS, 3 ½ BATHROOMS, + plenty of room for RV PARKING in Rural FOOTHILLS COUNTY!! This Acreage has LOW MAINTENANCE LANDSCAPING with w/TREES, BUSHES, GRASS, + 3 PATIOS + 1 DECK + 2 BALCONIES to sit back to ENJOY the "SPECTACULAR" MOUNTAIN VIEWS/SUNSETS. Stepping onto the FRONT PORCH through the FRENCH DOORS, you’re welcomed by a CURVED STAIRCASE + VAULTED KNOCKDOWN CEILINGS. The LAUNDRY/MUDROOM sits to the right with DIRECT access to the GARAGE. Through the ARCHWAY is the LIVING ROOM, w/ VAULTED CEILINGS, a WET BAR, a STUNNING BRICK WOOD BURNING Fireplace + direct access to the back DECK. The DINING ROOM will sit loved ones for SPECIAL MEALS or GAME NIGHTS. The WARM + COZY Kitchen is equipped with GRANITE COUNTERS, a LARGE Kitchen Island w/a PREP SINK - PERFECT for baking or Cooking Large Meals, SS APPLIANCES incl/GAS RANGE, + PANTRY + BREAKFAST BAR. The Breakfast nook is IDEAL for casual dining w/DIRECT ACCESS to the FRONT PATIO. A COZY Family room w/PATIO access and a WOOD BURNING FIREPLACE is the PERFECT place to unwind. Adjoined to the Family Room is the SUN-FILLED SUNROOM w/180 degree VIEWS out the windows. Toward the Foyer is the 2 pc bathroom for guests and a Convenient Office, PERFECT for some WORK FROM HOME Flexibility. Heading up the Staircase are 4 GOOD-SIZED Bedrooms. Bedroom 4 is to the right - Bedroom 3, shares a stunning view from a PRIVATE BALCONY with Bedroom 2. Across the hall is the shared 4 pc bath. The UNIQUE Primary room has a spacious 5 pc bath w/a private water closet + a walk-in closet + ENJOY a quiet sunset on your PRIVATE BALCONY + additional views through the Sunroom!!Down in the Carpeted WALKOUT BASEMENT is the 29’8” X 18’9” FAMILY ROOM that is PERFECT for those MOVIE NIGHTS, + ENTERTAINING!! The LARGE REC-ROOM PROVIDES PLENTY OF SPACE FOR A POOL TABLE or GAMES, with EXTRA space in the FLEX ROOM for a home GYM. AN updated 3 pc BATH w/HEATED TILED Floor. There is a Door w/Stairs that leads up to the Garage, which is a SEPARATE ENTRANCE + 2 STORAGE ROOMS, a UTILITY ROOM. NOTABLE UPGRADES: TRIPLE PANE Windows 2018, Doors 2018, 2 Furnaces 2019, Roof 2015. Perfectly located just off 192 STREET W, south of HIGHWAY 22X, this property offers a rare blend of PEACEFUL SECLUSION + QUICK ACCESS to CALGARY (13 Min), PRIDDIS, AND THE ROCKY MOUNTAINS. Enjoy the SERENITY of this remarkable landscape, with 11 MINS TO MILLARVILLE SCHOOL (K–8) and 17 MINS TO OILFIELDS HIGH SCHOOL (9–12), 20 MINS to Groceries and Shopping. Located within a DARK SKY PRESERVE AREA, evenings here are nothing short of spectacular - CRYSTAL-CLEAR NIGHT SKIES illuminated by a CANOPY OF STARS. Every acre of this land tells a story of TRANQUILITY, POSSIBILITY, AND TIMELESS ALBERTA BEAUTY-a place to build your future and a lasting legacy. There is so much VALUE in this SPECTACULAR HOME! (id:60626)
RE/MAX House Of Real Estate
309 Strathearne Avenue
Hamilton, Ontario
Excellent investment opportunity providing a net income of over $7K/month! All six units are fully renovated and rented at market rent. Just sit back and watch the money roll in! (id:60626)
Real Broker Ontario Ltd.
RE/MAX Real Estate Centre Inc.
50 Rosenfeld Crescent
Ottawa, Ontario
Meticulously maintained 5-bedroom plus den, 5-bathroom luxury residence offering over 4,500 sq. ft. of elegant living space with a spectacular walkout backing directly onto the prestigious Kanata Lakes Golf Course. Perfectly positioned on a quiet, tree-lined street, this home combines refined sophistication, exceptional privacy, and an unparalleled lifestyle in one of Kanata's most sought-after neighbourhoods. The main level exudes warmth and grandeur with stylish hardwood floors flowing through the spacious living and dining areas. A gourmet kitchen features rich, solid cherry cabinets, granite countertops, and heated floors extending into the breakfast area and front foyer. Oversized windows frame breathtaking views of the golf course and its serene skating pond, flooding the space with natural light. Enjoy relaxed evenings by the gas fireplace in the family room, or focus in the private main-floor office, complete with custom cherry built-ins. The upper level offers five large bedrooms, including two en-suite bathrooms and a family bath. The expansive primary suite features a reading nook and a large walk-in closet. The lower level also includes a hobbyist workshop. The fully finished walkout lower level extends the living space with a massive recreation room, a cozy fireplace, a half bathroom which can be converted into a full bathroom, and direct access to the private backyard overlooking the golf course. Additional highlights include a 4-car laneway, insulated garage, large front hall walk-in closet, 2021 furnace, 2024 air conditioner, 2017 hot water tank (owned), new deck (2022) with glass railing, gazebo, 200-amp electrical panel, and tastefully situated custom pot lights. A true masterpiece of comfort and craftsmanship, this home offers the rare combination of elegance, tranquillity, and scenic beauty. Watch the seasons change over the fairways and pond from your own back. An exceptional lifestyle awaits in Kanata Lakes. (id:60626)
Right At Home Realty
1442 Haultain St
Victoria, British Columbia
Open House Saturday, Nov 08, from 2-4. REDUCED TO SALE! Haultain Corners Grocery Property – For Sale Lot Size: 5,500 sq.ft. Oportunity in Victoria’s Beloved Fernwood Neighbourhood Address: 1442 HAULTAIN Zoning: C-1 – Mixed Commercial/Residential Lot Size: 5,500 sq.ft. (55 x 100 ft) FSR: 1:1.4 – Potential for up to 7,700 sq.ft. of new development Property Overview After 35 years of continuous family operation, this landmark grocery store is ready for its next chapter. Built in 1922, it is one of the oldest grocery store in Victoria, with deep roots in the community and a reputation for warmth and service. Ideal for investors or owner-operators, the site includes multiple revenue streams and development potential. Main Store (Owner-Operated) – 1,744 sq.ft. total Main Retail Area: 1,050 sq.ft. Side Section: 300 sq.ft. Back Room: 294 sq.ft. Garage: 196 sq.ft. 2 bathrooms (Excluding garage: 1,548 sq.ft.) General Store (Tenant-Occupied) – 780 sq.ft. Monthly Rent: $2,400 Includes 1 bathroom Residential Units – Two Upper Suites Suite 2606 – 584 sq.ft. Kitchen: 110 sq.ft. Bathroom: 54 sq.ft. Hallways: 117 sq.ft. Bedrooms (2): 154 sq.ft. each Additional hallway closet space Suite 2604 – 553 sq.ft. Entrance Halls: 98 sq.ft. Walk-In Closet: 28 sq.ft. Bathroom: 60 sq.ft. Kitchen Addition: 49 sq.ft. Open Kitchen/Living: 150 sq.ft. Bedroom: 168 sq.ft. Utilities 2 Water Meters: One for main + upper suites One for general store Total Finished Area: 3,465 sq.ft. Community & Legacy Located in the heart of Fernwood’s Haultain Corners, this property has served generations. Originally opened by Harry Adams, and later run by Robert Lee, the store has long supported local causes—from school fundraisers to Halloween chocolate bars. Leasing option also offered for your convenience. (id:60626)
One Percent Realty
19098 Doerksen Drive
Pitt Meadows, British Columbia
Spacious Pitt Meadows Family Home with Income Potential. This stunning brand-new home offers the perfect blend of comfort and versatility. With six bedrooms and five bathrooms, there's ample space for everyone. The expansive main living area is ideal for family gatherings and entertaining guests. Looking for a multi-generational living option or an investment opportunity? The downstairs is ready to be transformed into a private in-law suite or a lucrative rental unit. Enjoy the convenience of this prime Pitt Meadows location, with easy access to shopping, schools, and major transportation routes. Highland Park Elementary is just a short walk away, and the West Coast Express station is nearby for commuters. Don't miss out on this incredible opportunity! Quick possession available. (id:60626)
Royal LePage Elite West
7148 Wrigley Court
Mississauga, Ontario
Immaculate 4+1 Bedroom Home with Custom Finishes in a Great Neighborhood! Pride of ownership shines in this beautifully upgraded 4+1 bedroom home located in a highly desirable, family-friendly neighborhood, just minutes from Highways 401, 407 and 403.The main floor features a stunning kitchen finished in antique white cabinetry, offering ample storage, soft-close doors, built-in garbage disposal, and numerous high-end upgrades. Marble flooring and premium Bosch appliances complete this elegant space. Throughout the home, you'll find hand-scraped hardwood floors on the main and upper levels, with no carpet anywhere. The home features smooth ceilings and has been freshly painted in modern, neutral tones. All bathrooms have been beautifully custom built with quality finishes. The primary suite offers a luxurious escape with a spa-like ensuite and a custom walk-in closet, providing both comfort and style. Step outside to enjoy a professionally landscaped backyard featuring perennial gardens, a stamped concrete driveway and patio, and a large shed for extra storage. A durable metal roof with extended 50 year transferable warranty adds lasting value and curb appeal. Brand new AC (2024), HWT (2022) and Furnace are all owned. To top it all off, the fully finished basement includes a separate entrance, a full kitchen (2 separate kitchens in home), a spacious bedroom, separate laundry (2 separate laundry rooms in home), and a modern 4-piece bathroom ideal for extended family, guests, Airbnb income potential. Lots Of Amenities At Your Doorstep Don't Miss This Opportunity (id:60626)
Right At Home Realty
1560 Rixon Way
Milton, Ontario
Exceptional upgrades and no corner left untouched in this award-winning Hawthorne neighbourhood Tothberg model home. Over 3000 ft.² of living space welcome families of all demographics, with soaring ceilings, large rooms, the endless space to suit all ages and lifestyles. Arrive home to four car parking, including two spaces in the garage with epoxy floor and automatic openers. Enter through a covered front porch to a spectacular two level foyer completed with top-of-the-line door, transom, and side lights with custom ironwork. Carpet free and finished in neutral durable hardwood and laminate, with operational central vac for clean freaks. Far from builders standard this home features custom window coverings, professionally installed crown molding, great eye for design including the gas living room fireplace, and guest baths. No expense spared in two of the largest budget breakers, completed throughout 2021 and 2022 the chef‘s kitchen features six burner stove and industrial hood fan, impeccable cabinetry with floor to ceiling detail, and a matching butler‘s pantry, all beside upgraded sliding doors to the double deck back patio. Upstairs, the primary suite has also been made over featuring his and hers, closets and an expansive bedroom, and the en-suite is the perfect place to unwind - Completely renovated with separate sinks, a private commode, soaker tub, and glass shower all accented with pristine tile work and modern black touches. This floorplan features the coveted second floor office, used by some families as a fifth bedroom, measuring 120sf with bright window this could be the bonus space you were waiting for! But wait, there’s more, the unfinished basement is spotlessly, clean with upgraded insulation and large above grade windows. The fully fenced backyard has been professionally designed and landscaped, and is sold with the gazebo and sunshades! Come visit for the full list of upgrades and inclusions! (id:60626)
RE/MAX Escarpment Realty Inc.
7780 Bentley Road
Anglemont, British Columbia
What are you waiting for? Discover your family's summer paradise, featuring 100 feet of breathtaking south-facing waterfront on Shuswap Lake. This expansive property boasts a sizable home and a separate cabin, providing ample space for a large family and numerous friends. The large kitchen, complete with an island, is perfect for entertaining, and the living room seamlessly transitions to the outdoors with its wide-opening doors. Relish the extensive 1100 sq.ft. deck throughout the summer. Available as a fully-equipped retreat, all you need to bring are your clothes to relax. Situated next to Anglemont Marina, you're granted convenient access to boat and summer toy rentals, alongside a food and liquor store. A swimming dock and buoy are included for added enjoyment. Seize the opportunity to enjoy this beauty, with the possibility of expedited possession. Why travel abroad, when you can have the ideal place right here in Canada. (id:60626)
Riley & Associates Realty Ltd.
37 Bradley Boulevard
Clarington, Ontario
Discover this beautifully crafted, move-in-ready residence in sought-after Mitchell Corners-designed with flexibility, comfort, and modern living in mind. Main Home Highlights: Enjoy cooking and entertaining in the stunning, fully renovated kitchen featuring quartz countertops and backsplash, dovetail soft-close cabinetry with pot drawers, an oversized centre island with breakfast bar, and a convenient built-in beverage station and microwave. Culinary enthusiasts will love the 48" 6-burner KitchenAid gas range, elegant hood fan, and sleek 42" flush-mount KitchenAid refrigerator.A bright main-floor office makes working from home effortless, while the open-concept family and dining areas create a warm and inviting space for everyday living and hosting guests.The spacious primary suite offers a spa-inspired ensuite complete with a luxurious soaker tub and oversized shower. A private bonus room off the primary provides endless options-whether you need a nursery, fitness room, dressing space, or cozy retreat. Three additional bedrooms complete the main home .Flexible Additional Living Spaces: The lower-level suite features a private double-door entrance, a modern kitchen with quartz counters and breakfast bar, a large bedroom, plus an office/den that can easily serve as a second bedroom. Above the garage, a charming loft apartment includes a one-bedroom layout and three-piece bathroom-perfect for extended family or guests. Outdoor Living & Entertainment: Step outside to an expansive backyard designed for fun and relaxation. Enjoy the above-ground pool with surrounding composite deck, offering durability and low maintenance. With plenty of open yard space, it's ideal for children, pets, gardening, or outdoor entertaining.This property truly checks every box for families needing space, flexibility, and multi-generational options. Zoning permits two accessory dwelling units (ADUs)-a rare opportunity! (id:60626)
Coldwell Banker 2m Realty
1 Rideau Glen Drive
Ottawa, Ontario
Escape to your private retreat on the Rideau River, where tranquility meets convenience. This stunning 3-bedroom, 3-bathroom bungalow sits at the end of Rideau Glen Drive, boasting 126 feet of picturesque shoreline. Enjoy breathtaking views from the expansive wrap-around deck, overlooking lush gardens, a manicured lawn, and your own private dock. Inside, the open-concept living room, kitchen, and dining area flow seamlessly to the deck, perfect for entertaining. High-end finishes shine throughout, from custom quartz countertops and rich wood floors to the elegant coffered ceilings in the formal dining room and a striking stone fireplace in the family room. The luxurious primary suite is a true sanctuary, featuring a private patio, a spacious walk-in closet, and a spa-like ensuite with heated floors. Two additional bedrooms and a full bathroom can be separately accessed, making them ideal for an Airbnb rental or guest suite. Located just minutes from top schools, shopping, the airport, and an exclusive golf course, this rare waterfront gem offers the best of both worlds peaceful riverfront living with all the perks of city life. (id:60626)
RE/MAX Hallmark Realty Group
7565 123a Street
Surrey, British Columbia
Fully renovated 5-bedroom, 4-bath home on a 7,328 sq.ft. lot in prime West Newton. Main floor offers 3 spacious bedrooms, 2 bathrooms, and a bright open-concept living area with modern finishes. Lower level includes two separate 1-bedroom suites ideal for extended family or rental income. Updates include new flooring, kitchen, bathrooms, paint, and lighting. Centrally located near schools, shopping, parks, and transit. Move-in ready in a desirable neighborhood. (id:60626)
RE/MAX Bozz Realty

