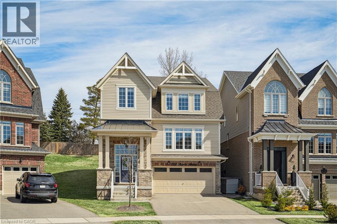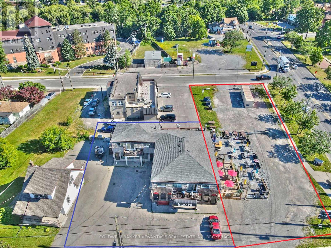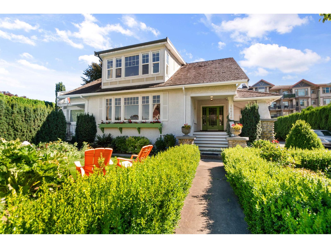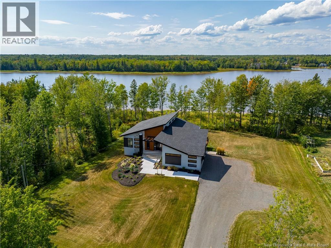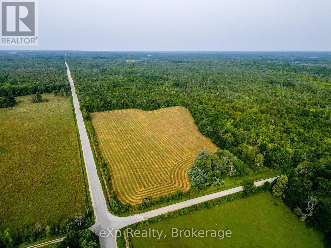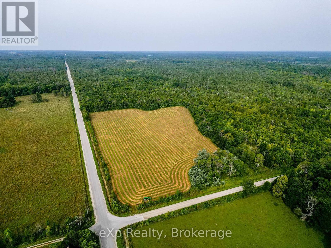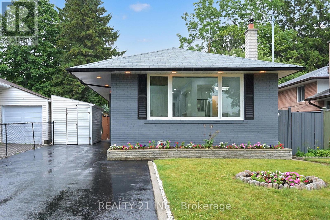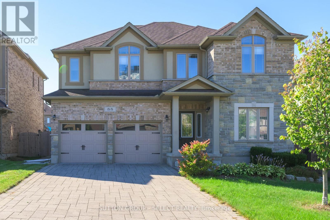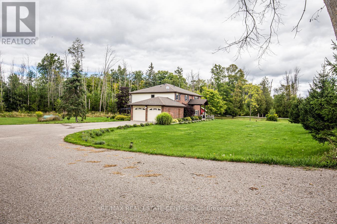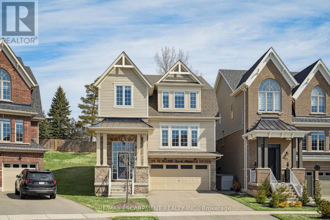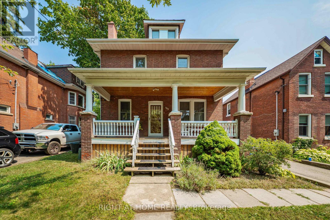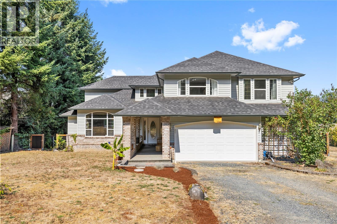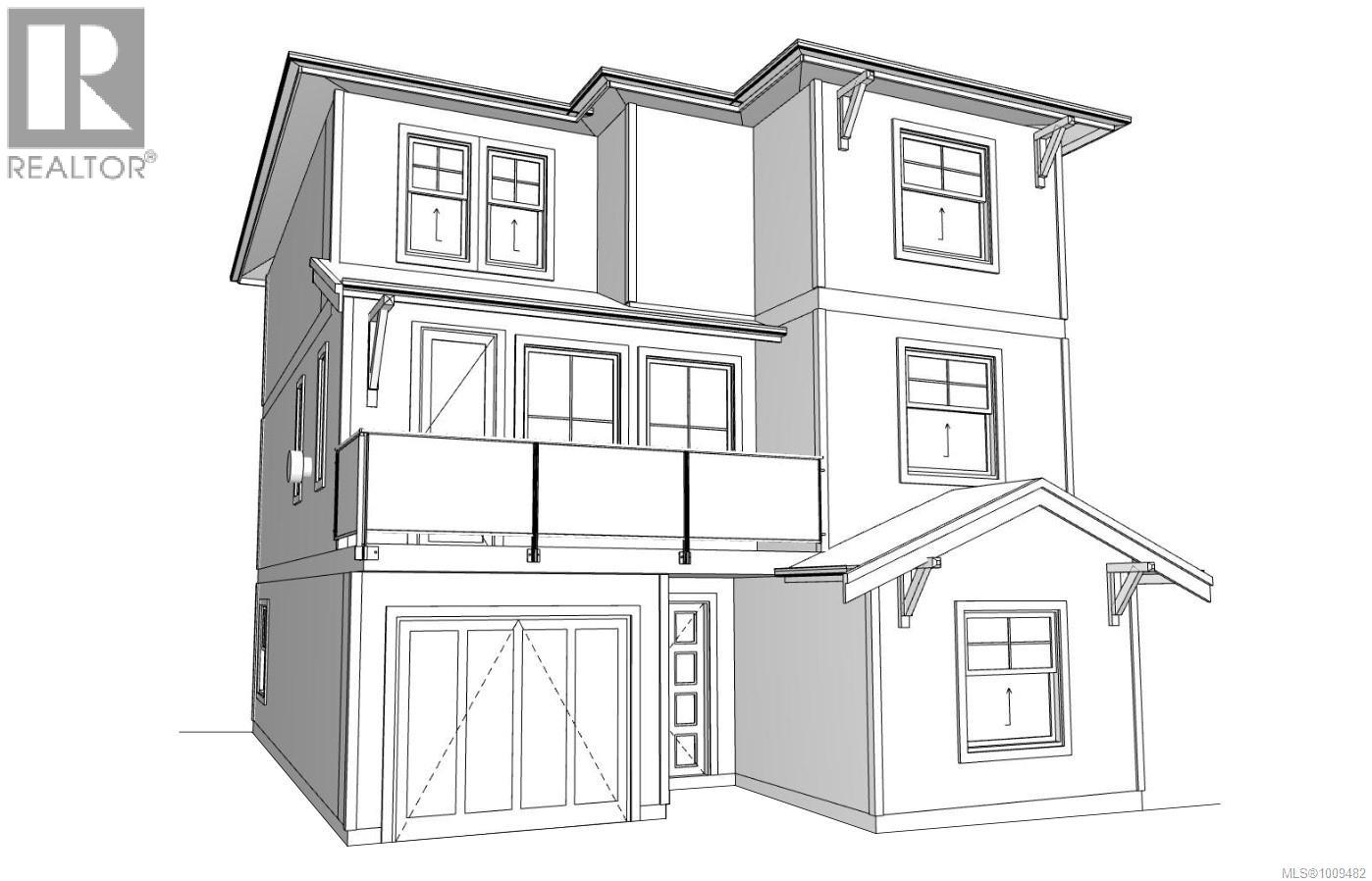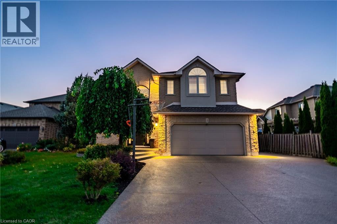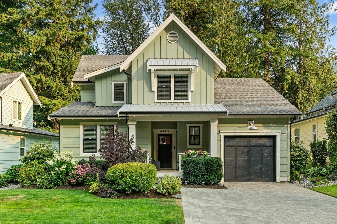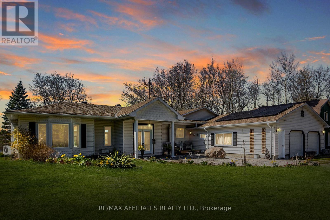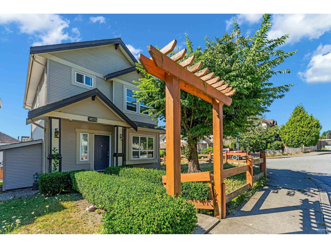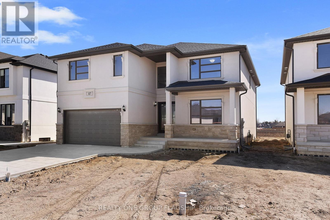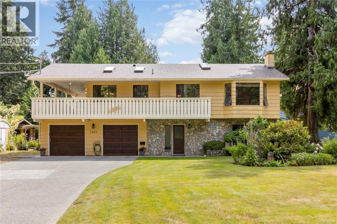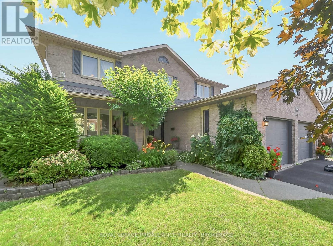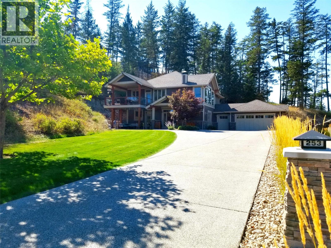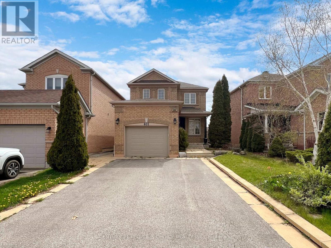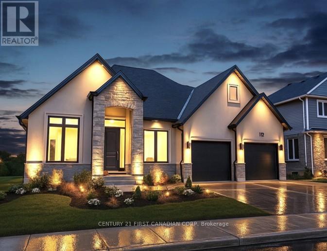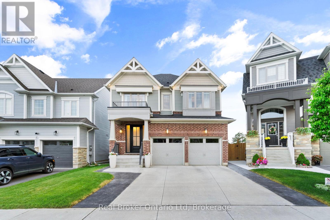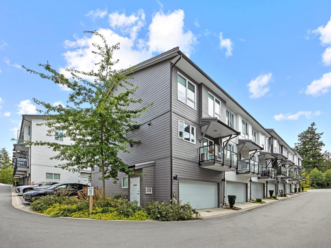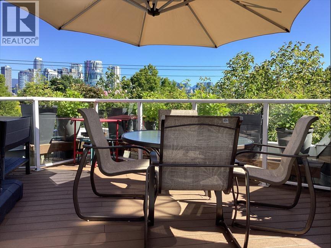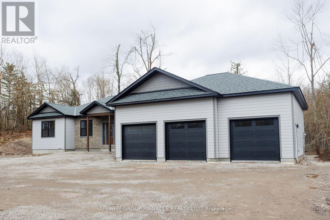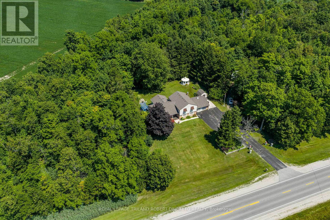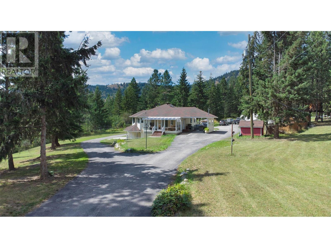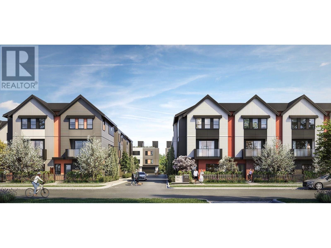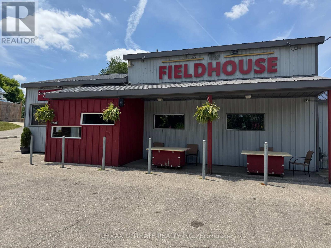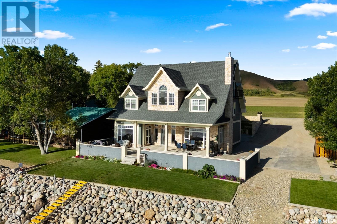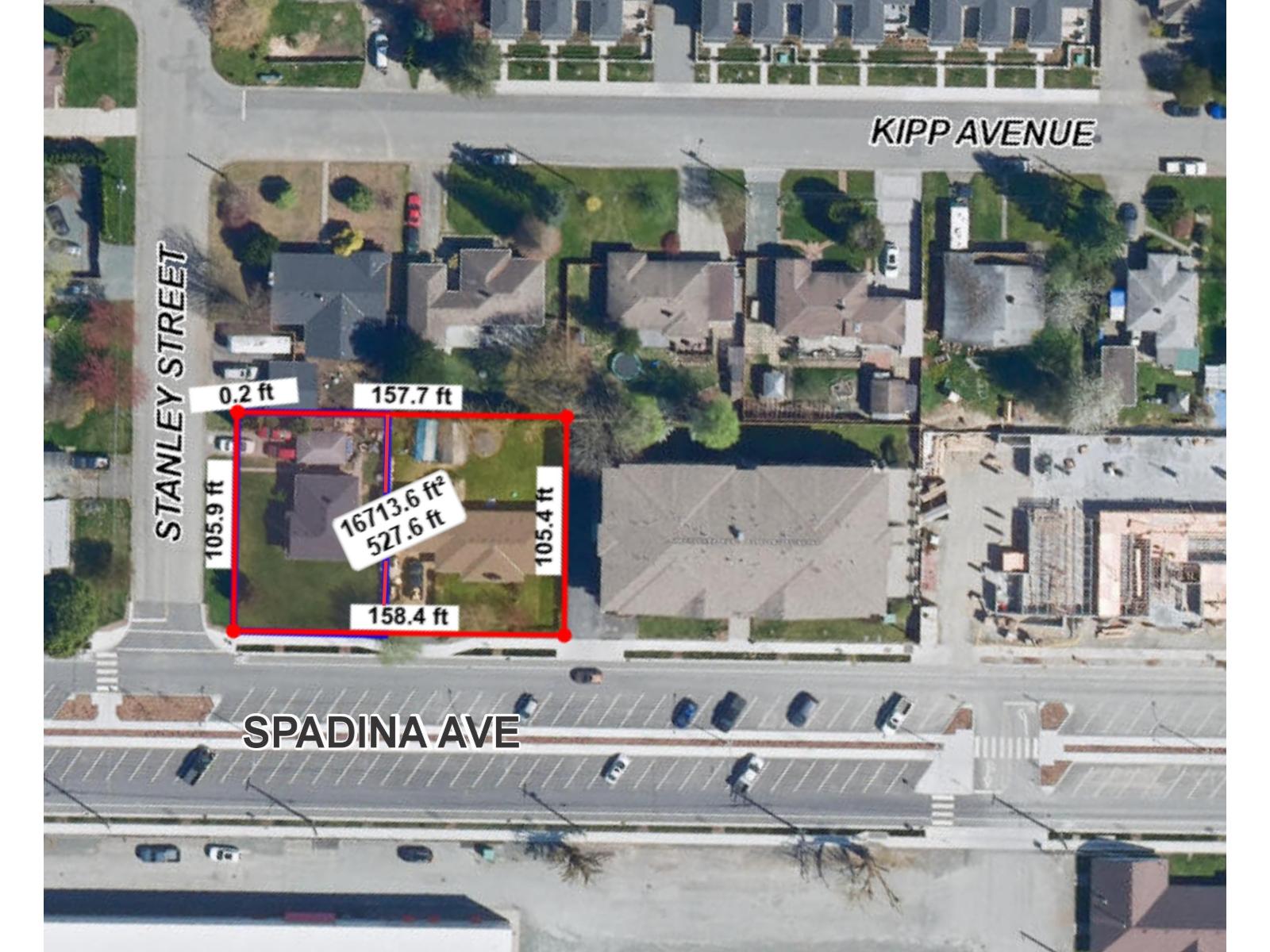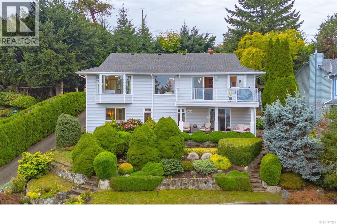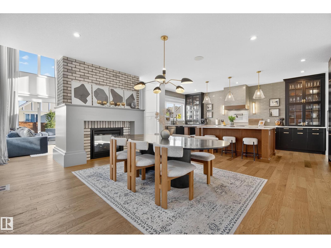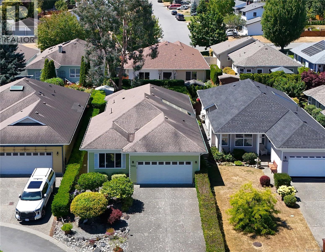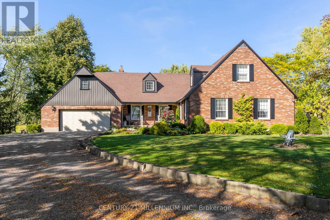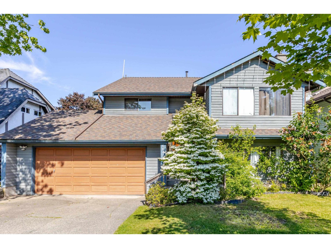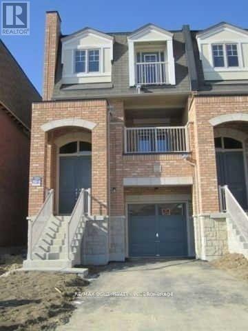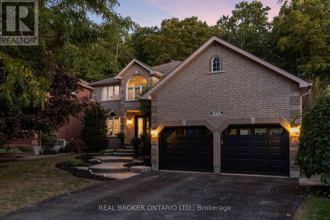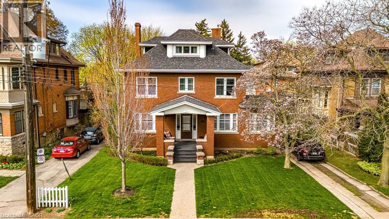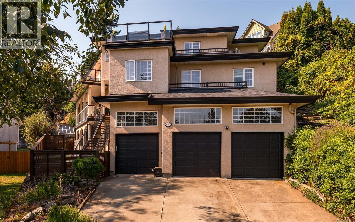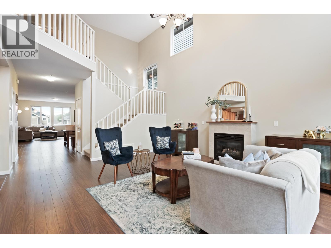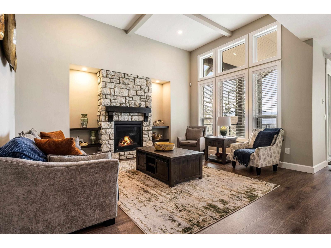132 Drexler Avenue
Rockwood, Ontario
UPGRADES GALORE! 4 STUNNING BEDROOMS! LARGE PIE-SHAPED LOT! This delightful 4-bedroom, 4-bathroom home, built in 2019, offers a warm and inviting atmosphere perfect for family living. As you step inside, you'll be greeted by gleaming hardwood floors that flow seamlessly throughout the home. The 9-foot ceilings enhance the sense of space and light, creating an airy ambiance. The front living room, bathed in natural light from large windows, provides a cozy spot for relaxation. The heart of the home is undoubtedly the upgraded kitchen. Featuring extended cabinetry, quartz countertops, a built-in wall oven and microwave, and a stylish backsplash, it's both functional and beautiful. The center island with a breakfast bar is perfect for casual meals or morning coffee. The open-concept breakfast area and family room create a seamless flow for everyday living. The family room's gas fireplace adds warmth and charm, making it an ideal gathering spot. Upstairs, you'll find four generously sized bedrooms, each with access to an ensuite bathroom. The primary suite boasts a luxurious 5-piece ensuite, offering a private retreat at the end of the day. The large pie-shaped lot provides ample outdoor space for family activities or gardening enthusiasts. The backyard, accessible from the breakfast area, is a blank canvas awaiting your personal touch. Located in a family-friendly neighborhood, this home is within walking distance to schools, Rockmosa Park, trails, and the local library. The nearby Rockwood Conservation Area offers opportunities for hiking, picnicking, and exploring natural wonders. With a 2-car garage and additional driveway parking, there's plenty of space for vehicles and storage. While the basement remains unfinished, it presents an excellent opportunity to customize and create additional living space tailored to your needs. Don't miss the chance to make this property your family's new home. (id:60626)
RE/MAX Escarpment Realty Inc.
1080 Walkers Glenn Crescent
Lake Of Bays, Ontario
Discover the perfect blend of nature and luxury with this stunning 2.7-acre property, ideally located in one of Muskokas most desirable neighbourhoods. Surrounded by pristine forest and renowned natural beauty, this retreat offers unmatched privacy while being just minutes from Hwy 60, Peninsula Lake, Lake of Bays, Limberlost Reserve, Algonquin Park, and the vibrant Town of Huntsville. Featuring 5 bedrooms and 6 bathrooms, including a beautifully appointed master suite, this home provides plenty of space for family and guests. Each bedroom is complete with its own private bathroom, making it ideal for multi-generational living or hosting visitors in comfort. The double-car garage is a true bonus, with a heated workspace, powder room, and an incredible loft above that offers its own bedroom, bathroom, and private deck with views of Peninsula Lake. Whether used as an extension of the family home or continued as a successful Airbnb, the possibilities are endless. Inside, gather around the grand stone fireplace in the spacious living room for cozy evenings, or channel your inner chef in the modern kitchen with granite countertops and abundant storage. Step outside and unwind in the Muskoka Room or bask in the sun on the recently updated deck, you can also explore the community trail system right at your back door, or head just minutes away to the beach and boat launch on Peninsula Lake part of a scenic four-lake chain that connects to Fairy, Mary, and Vernon. This exceptional property truly has it all: privacy, convenience, luxury, and access to Muskoka's best outdoor adventures. Don't miss your chance to experience everything this home has to offer. (id:60626)
Royal LePage Lakes Of Muskoka Realty
192 Maple Avenue
Welland, Ontario
Prime Investment Opportunity: Sturdy Building with Thriving Businesses and Room for Expansion! Discover a solid investment in this robust building strategically located in a high-traffic area. Originally two lots, it currently hosts two bustling commercial units and three fully occupied residential spaces, offering not just returns but also the potential for growth. At the heart of the commercial scene is the Kavern Bar and Kitchen, a reliable tenant boasting a full kitchen, seating for over 100 patrons, and two basement event centers. It's more than a bar; it's a community focal point that ensures not just income but a touch of local character. Built to endure, this property is ready for action. Fully occupied residential units provide a steady income, while the success of Kavern Bar & Kitchen promises immediate returns for those seeking a solid investment. Ample parking adds convenience for everyone coming through the door. What sets this place apart is its potential for future development. Originally two lots, there's room to expand, renovate, or kickstart new projects. This isn't about ruggedness; it's about offering a canvas for your vision and plans. Adding a touch of practicality, a digital board becomes your versatile billboard, promoting businesses in a straightforward, effective way. It's not about being gritty; it's about visibility and attracting attention from the neighborhood in a way that resonates. This investment isn't about extravagance; it's about reliability. Whether you're after immediate returns or planning for future growth, this building provides a stable foundation for both. Don't miss out on this opportunity. (id:60626)
Coldwell Banker Advantage Real Estate Inc
46028 First Avenue, Chilliwack Downtown
Chilliwack, British Columbia
Charming 1928 heritage home in the heart of downtown Chilliwack! This 3,500+ sq. ft. residence showcases its original character with hardwood floors, built-ins, prairie style windows, and a wrap around porch. Modern updates throughout, including a refreshed kitchen with stainless appliances and a timeless design. Sun room off of master could be great for an office or nursery. A recent addition upstairs features a bright 1-bedroom suite ideal for extended family, or extra income. Heat pump upstairs. Large lot with over 1/4 acre of space, tons of parking, beautifully landscaped gardens, and a private yard set back from the road. Lane access at back. All just steps away from District 1881 where you'll find everything you may need. Multiple development opportunities here due to unique zoning (check with city). A rare opportunity to own a piece of Chilliwack's history, come check it out today! (id:60626)
Advantage Property Management
331 Pointe-A-Nicet
Grand-Barachois, New Brunswick
*** STUNNING WATERFRONT BUNGALOW WITH WALK-OUT BASEMENT ON 2.4 ACRES // FORCED AIR HEAT PUMP // 4 BEDROOMS & 3.5 BATHROOMS // ATTACHED DOUBLE GARAGE *** Welcome to 331 Pointe-A-Nicet, a custom-built 2019 home offering breathtaking sunsets over the water. This uniquely designed bungalow features a FORCED AIR HEAT PUMP with DUAL-ZONE CONTROL, EV plug-in, and generator readiness. Step inside to a large foyer that opens to a bright, open-concept main floor with kitchen with QUARTZ WATERFALL COUNTERS, INDUCTION COOKTOP, DOUBLE WALL OVENS, and a WALK-IN PANTRY. The living and dining room offer tons of windows for gorgeous WATER VIEWS, HIGH CEILING, and BEAUTIFUL ACCENT WALL with FIREPLACE. The primary bedroom offers more great views, WALK-IN CLOSET, and a SPA-INSPIRED 5pc ENSUITE. A 2nd bedroom, 4pc bath, and powder room complete the main floor. There is also a handy side entrance including a mudroom with built-ins and a laundry room between the 2 floors. The lower level is designed for both entertainment and family or guests stays, with a WALK-OUT to a MASSIVE concrete PATIO with hot tub overlooking the water and treed yard, GAMES ROOM with bar and beer fridge, GYM with barn doors, dedicated OFFICE with water views, 2 additional bedrooms, and a 3pc bathroom. Additionally, this waterfront retreat offers plenty of storage and is wired throughout for high-speed internet. This exceptional home has been meticulously maintained and is move-in ready for its new owners. (id:60626)
Creativ Realty
Lt 36 36-37, Conc 6-7
Northern Bruce Peninsula, Ontario
Unique 300 acre parcel of land close to Dyer's Bay and set on the famous Bruce Peninsula well known for spectacular hiking trails, gorgeous beaches, and unparalleled views. This property is composed of two acreages, each deeded separately and each buildable; one of 200 acres, the other of 100 acres. Hardwood bush as well as some pasture for cattle and a barn with water. The acreages border each side Crane Lake Road and have road frontage on Dyer's Bay Road. Dyer's Bay just down the road. Farm is rented; if desired, could be a land investment, residential build or expand your farming operations here. 100 acres: Roll number 410966000400400, PIN 331080515. 200 Acres: Roll number 410966000401900, PIN 331080519. (id:60626)
Exp Realty
Lt 36 36-37, Conc 6-7
Northern Bruce Peninsula, Ontario
Unique 300 acre parcel of land close to Dyer's Bay and set on the famous Bruce Peninsula well known for spectacular hiking trails, gorgeous beaches, and unparalleled views. This property is composed of two acreages, each deeded separately and each buildable; one of 200 acres, the other of 100 acres. Hardwood bush as well as some pasture for cattle and a barn with water. The acreages border each side Crane Lake Road and have road frontage on Dyer's Bay Road. Dyer's Bay just down the road. Farm is rented; if desired, could be a land investment, residential build or expand your farming operations here. 100 acres: Roll number 410966000400400, PIN 331080515. 200 Acres: Roll number 410966000401900, PIN 331080519. (id:60626)
Exp Realty
7 Stoney Creek Drive
Toronto, Ontario
*Over $200K spend to renovate top to bottom*A Rare Opportunity To Own A Luxurious Turn-Key Home With Significant Rental Income Potential! Presenting This Meticulously Renovated Bungalow Remodelled By Luxury Home Builders. Modern Elegance And Exceptional Functionality On A Large Lot With A Long 5-Car Driveway Plus A Detached Garage. The Main Floor Welcomes You With An Exquisite Front Door, Leading Into The Breathtaking Open-Concept Space. The Living Room Showcases Custom Fluted Wood Paneling And Built-In Shelving With LED Lighting, Seamlessly Flowing Into The Modern Kitchen Equipped With A Large Waterfall Island And S/S Black Frigidaire-Gallery Appliances, As Well As The Stylish Dining Area. The Main Floor Features 3 Spacious Bedrooms, A Luxurious 4-Piece Main Bathroom With Rain Shower, Floating Vanity, And Custom Fluted Paneling, Plus a Convenient 2-Piece Powder Room. Solid Wood Doors Throughout, Engineered Hardwood On Main Floor, Oak Casings and Baseboards, Vinyl Flooring In The Basement, Brand New Windows, And Ultra Modern Light Fixtures. The Basement, With Its Own Side Entrance And Walkway, Boasts 4 Additional Large Bedrooms, Possible 2 Kitchens With Brand New S/S Appliances, And 2 Washrooms, Offering A Significant Rental Income Potential Of $4,000/Mo. The Backyard Is A Great Area For Hosting Gatherings And Is Very Peaceful With Well Kept Hedges And Trees, Creating Excellent Privacy. Nestled In A Desirable Neighborhood, This Home Is Close To Schools, Parks, Shopping Centres, And Offers Easy Access To Public Transit And 401, Making It An Ideal Location For Families And Commuters. Schedule Your Viewing Today And Step Into Your Dream Home. (id:60626)
Realty 21 Inc.
88 Bradwell Chase
London North, Ontario
Welcome to 88 Bradwell Chase, nestled in prestigious Sunningdale. If you are looking for an executive home adaptable to your family's evolving needs this home is move in ready, and beautifully maintained. The welcoming foyer opens up to the second level, and is flanked by a private office. Moving thru you will find beautiful hardwood floors in the dining room and a curved wooden staircase leading up to the second level, keep walking through the foyer to the large bright eat in kitchen, with separate pantry, patio doors lead you out to the deck and gazebo, and also a lower patio. Back inside there is an open concept Family room complete with floating shelves on either side of the fireplace. Upstairs there are four bedrooms, two with separate ensuites and the other two bedrooms share a semi ensuite (Walk-thru). The primary ensuite is your escape with corner tub, large walk-in shower and separate room for the toilet. The Semi ensuite features double sinks, separated from the full tub/shower. There is also a bonus room that you can use for play/craft room, Den or 2nd Office. Plus, the laundry room is on this level for optimum convenience. There is a large rec room finished in the basement along with a 2pc bath. Lots of storage, plus cold cellar. Entering this lovely home thru the double car garage will have you arrive, in what every busy household needs, a tiled mudroom, with closet, seating and hooks. This home is flooded with natural light. Exterior boasts stone and stucco finishes, covered front porch, with paver driveway. Close to excellent schools, University Hospital, Western University, shopping, restaurants, and all that the North end of the city has to offer. (id:60626)
Sutton Group - Select Realty
9438 Wellington Rd 42 Road
Erin, Ontario
Discover this well-maintained raised bungalow set on a generous countryside lot shy of 1 acre, offering over 2,000 sq. ft. of finished living space in a peaceful rural setting. Featuring 3 spacious bedrooms and 2 bathrooms, including a private semi-ensuite off the primary bedroom, this home is designed for comfort and convenience. The open-concept floor plan creates a bright and airy atmosphere, with abundant natural light flowing through both levels. Over $50,000 spent in recent upgrades further enhance the value and comfort of this property. Notable improvements include a new heat pump, a Rain Soft water filtration system, stylish pot lights both inside and outside the property and a fiberglass roof on the shed for long-term durability. The finished 2-car garage provides versatility for parking, storage, or workshop projects, while the separate entrance to the lower level offers excellent in-law suite potential or additional income opportunity. Outdoors, the property shines with recent landscaping upgrades, including armor stones and hydroseeding for both beauty and functionality. A charming back bridge leads to a private entertaining area complete with a cozy fire pit perfect for quiet evenings or hosting gatherings. With nearly an acre of land, there is ample room for outdoor activities, gardening, or simply enjoying the tranquility of country living. Perfectly located near Georgetown, Brampton, and Mississauga, close to Trafalgar Road and only 20 minutes to Highways 401 and 407, this home offers the best of both worlds - countryside serenity with city convenience. With low utilities, modern upgrades, and a move-in-ready design, this bungalow is the ideal blend of comfort, space, and rural charm. (id:60626)
RE/MAX Real Estate Centre Inc.
46 Holloway Lane
Springwater, Ontario
Welcome to 46 Holloway Lane in the prestigious sought-after Midhurst Community. This fully renovated home offers modern elegance and an open concept main floor. The home features three spacious bedrooms with a large and functional walk-in closet and two full bathrooms upstairs with tons of natural light. The new custom kitchen is perfect for cooking and entertaining, with the large island, exquisite quartz countertops, under mount lighting, under mount sink, pot filler & SS appliances. The large dining room with sliding doors allows you to access the newly built and over-sized rear wood deck. A perfect deck to entertain or sip on your coffee in the morning. The family room offers a stunning floor to ceiling shiplap, custom built-ins, and a sleek linear electric fireplace. This stunning turn-key home has been; freshly painted throughout, updated light fixtures, pot lights, engineered hardwood floors on main, all new bathrooms with new vanity, tub/showers, toilets, fans, porcelain tile, and granite tile. All new interior doors, trim, casing & hardware. New Railing, spindles and carpet on stairs. Updated laundry room with garage access to the oversized 3 car garage. In-law suite Basement features large living & Rec room with a cozy gas fireplace. Two large bedrooms, new modern 4-piece bathroom, freshly painted throughout, new vinyl floors, pot lights, doors and trim. Wet Bar, full kitchen, rough in plug for a stove and laundry in lower level as well. Furnace, Air conditioner, blown in attic insulation & Central Vac in 2024. 3 Car garage with gas heater rough-in and 6 plus car parking, exterior soffit pot-lighting. The charming lot is tastefully landscaped with mature trees, hedges, garden shed, and large poured concrete front porch. This stunning home is a short drive to; parks, schools, trails, and much more. (id:60626)
Century 21 B.j. Roth Realty Ltd.
132 Drexler Avenue
Guelph/eramosa, Ontario
UPGRADES GALORE! 4 STUNNING BEDROOMS! LARGE PIE-SHAPED LOT! This delightful 4-bedroom, 4-bathroom home, built in 2019, offers a warm and inviting atmosphere perfect for family living. As you step inside, you'll be greeted by gleaming hardwood floors that flow seamlessly throughout the home. The 9-foot ceilings enhance the sense of space and light, creating an airy ambiance. The front living room, bathed in natural light from large windows, provides a cozy spot for relaxation. The heart of the home is undoubtedly the upgraded kitchen. Featuring extended cabinetry, quartz countertops, a built-in wall oven and microwave, and a stylish backsplash, it's both functional and beautiful. The center island with a breakfast bar is perfect for casual meals or morning coffee. The open-concept breakfast area and family room create a seamless flow for everyday living. The family room's gas fireplace adds warmth and charm, making it an ideal gathering spot. Upstairs, you'll find four generously sized bedrooms, each with access to an ensuite bathroom. The primary suite boasts a luxurious 5-piece ensuite, offering a private retreat at the end of the day. The large pie-shaped lot provides ample outdoor space for family activities or gardening enthusiasts. The backyard, accessible from the breakfast area, is a blank canvas awaiting your personal touch. Located in a family-friendly neighborhood, this home is within walking distance to schools, Rockmosa Park, trails, and the local library. The nearby Rockwood Conservation Area offers opportunities for hiking, picnicking, and exploring natural wonders. With a 2-car garage and additional driveway parking, there's plenty of space for vehicles and storage. While the basement remains unfinished, it presents an excellent opportunity to customize and create additional living space tailored to your needs. Don't miss the chance to make this property your family's new home. (id:60626)
RE/MAX Escarpment Realty Inc.
159 Rosemount Avenue
Toronto, Ontario
This Stunning family size ARTS & CRAFT, 2 1/2 storey, 4 bedroom plus home sits on a large lot in the Heart of Old Weston Village. Original character meets modern comfort. Step inside and experience a warm inviting atmosphere with new hardwood floors & windows throughout. Original oak trim that extrudes timeless charm. The spacious living and dining room is great for entertaining friends & family. Relax in your cozy den or your private office, with stain glass windows, plate rail, pocket door and a wood burning fireplace (has not been used by present owners.). The heart of the home is the spacious family size kitchen with a bright eat-in nook with wrap around windows for you to enjoy your morning coffee or family meals. The second floor has 3 generous sized bedrooms and a bright heated sunroom that could also act as an office, child's playroom or a bedroom. The large bathroom has a Jacuzzi tub and a separate shower stall. The third floor provides a very spacious primary bedroom and two walk-in closets. This home also features a separate entrance to a finished basement. This large home sits on a deep lot with laneway access to the possibility of adding a garden suite for extra income or as an in-law suite. In less than 20min, via the UP express train, you're at Union Station or Pearson Airport. Close to many schools, library, park, Humber Trail, Public transit, Places of Worship, Highways 400/401 and local shopping. Don't miss the opportunity to own this great house for your growing family. The possibilities are endless. Pre-home inspection is available upon request. (id:60626)
Right At Home Realty
5145 Grouhel Rd
Ladysmith, British Columbia
Welcome to The Diamond, one of Ladysmith’s most sought-after rural neighbourhoods. On a quiet no-through road, this 1-acre property offers privacy, space, & just minutes from schools, shops, & town amenities. The home features 6 bdrms & 5 bthrms with a versatile layout perfect for families. In-law & suite potential, makes it ideal for multi-generational living or rental income. Major updates include a newer roof and a brand-new central heat pump system, ensuring comfort and efficiency year-round. Car enthusiasts, hobbyists, and business owners will love the massive detached shop with its own bathroom and the attached 3-bay garage, offering endless storage and workspace. Outside, there’s designated RV parking with a hooked-in sani-dump, boat parking, and plenty of room for guests. The fully usable acre is framed by mature greenery and fruit trees, offering a blank canvas for hobby farming, gardens, or outdoor entertaining. A private rural retreat with every convenience close at hand. (id:60626)
Exp Realty (Na)
557 Belford Pl
Langford, British Columbia
Presale opportunity with legal suite! Welcome to The Heights, a collection of 10 single-family homes on a quiet cul-de-sac off Bellamy. Designed with transitional style, these homes offer warm finishes, functional layouts for everyone & timeless appeal. This 5BED & 4BATH home spans 2,513 sqft w/ suite (1bed+1bed). Thoughtfully designed from the moment you enter w/the warm flooring & windows that fill the space with tons of natural light. The kitchen features two-toned cabinetry, black hardware, SS appliance package & quartz countertops + island. The primary suite features custom wainscotting, walk-in closet with built-ins & an ensuite that will make you feel like you’re at the spa. Located minutes from Langford’s recreation, shopping, & all school levels, The Heights is an ideal location for families. Customization & upgrade options available on this home as it's just starting construction. Don't miss putting a personal touch on your perfect family home. (id:60626)
Engel & Volkers Vancouver Island
243 Songbird Lane
Middlesex Centre, Ontario
243 Songbird Lane Model Home is open for viewing by appointment as well as 174 Timberwalk Trail by appt. (This is lot # 29) Ildertons premiere home builder Marquis Developments is awaiting your custom home build request. We have several new building lots that have just been released in Timberwalk and other communities. Timberwalks final phase is sure to please and situated just minutes north of London in sought after Ilderton close to schools, shopping and all amenities. A country feel surrounded by nature! This home design is approx 2773 sf and featuring 4 bedrooms and 2.5 bathrooms and loaded with beautiful Marquis finishings! Bring us your custom plan or choose one of ours! Prices subject to change. (id:60626)
RE/MAX Advantage Sanderson Realty
18 Konstantine Court
Hamilton, Ontario
Welcome to 18 Konstantine Crt, a beautifully maintained blend of elegance, functionality, and resort-style outdoor living. Nestled in a family friendly neighbourhood you're sure to fall in love with. The brick & stone exterior, stamped concrete driveway for 6 cars, and lush landscaping create timeless curb appeal. As you enter the foyer that touches the ceiling, you're greeted with ample natural light, highlighting all the beautiful features this home offers. The main lvl boasts an efficient layout that includes your laundry rm, a powder rm, and a business-ready office space that delivers on aesthetics. The living rm, with its abundance of windows, vaulted ceiling, and floor to ceiling mantel creating even more warmth. As you make your way to the kitchen and dining rm, you'll be able to enjoy the view of your stunning backyard. The gourmet kitchen will have you preparing your favorite meals with the double built-in ovens, gas cooktop, granite countertops, then proudly displaying them on the large island for all to enjoy. The beautiful central staircase leads you up to the primary bedrm with a stunning arched window overtop a cozy built-in bench, 5-pc ensuite, and a generous walk-in closet. Each of the complimentary bedrms come with ample closet space and hardwood floors and the use of the 4-pc bathrm. The basement, with its 1036 SQ/FT of finished living space, makes it a great option for a growing or multi-generational family. The basement's large living rm, full kitchen, dining rm, exercise rm, 4-pc bathrm, gas fireplace, ample storage space, and a separate entrance, all come together creating a dream in-law suite. The backyard oasis will have you entertaining family, friends, and the neighbourhood. Inground heated saltwater pool (Liner 21, Pump 23), several lounge areas for every comfort level, gazebo with a fireplace, pool cabana with a 2-pc bathrm, and a tranquil Koi Pond. A/C and Furnace Aug 25, roof. Don't miss your chance to make this stunning home yours! (id:60626)
RE/MAX Escarpment Frank Realty
43332 Water Mill Way, Cultus Lake South
Lindell Beach, British Columbia
Creekside Mills at Cultus Lake combines residential living with an active farm to table lifestyle and resort style amenities. Pride of ownership shows in this 3 bed, 2.5 bath w master on the main, loft & flex room. Chef style kitchen w granite counters. Dining area boasts a custom built-in wine bar & storage. Vaulted ceiling in living room w fireplace feature. Walk out to a partly covered deck to enjoy the peaceful sounds of nature, and to access a beautifully curated yard with a charming garden shed. The secure single-car garage perfect for your vehicle or transform into a workshop, gym, or creative space. With extra room for storage & a generous driveway that accommodates 3 vehicles. Upgrades include H/W on Demand, Irrigation, A/C, Electric Awning, Gemstone exterior lights. (id:60626)
Rennie & Associates Realty Ltd.
875 Corktown Road
Merrickville-Wolford, Ontario
Welcome to 875 Corktown Road! A premier WATERFRONT retreat with infinite possibilities! Nestled behind a private gated entrance, this stunning 3bed 2bath bungalow w/attached double car garage offers the perfect blend of tranquil waterfront living & vast development potential. Located in the historic village of Merrickville, this exceptional property spans 9.14 acres across two severed lots, providing a rare opportunity for expansion or future development. Surrounded by mature trees, ensuring ultimate privacy this home is a dream for hobbyists & nature enthusiasts alike. The Rideau River, one of Ontarios most pristine & picturesque waterways, graces the property with 290 feet of exclusive shoreline & a private dock perfect for boating fishing or simply basking in the natural beauty that surrounds you. Set within the Rideau bird sanctuary, this property lets you enjoy wildlife up close. Sip your morning coffee in the screened-in sunroom while soaking in the peaceful natural surroundings.The homes layout is an entertainers dream, with a bright, open-concept living & dining area featuring vaulted ceilings, gleaming travertine marble & softwood flooring throughout. The spacious kitchen is complete with granite countertops, SS appliances, pine cabinetry & a large island ideal for gathering. Cozy up to the fireplace or retreat to the large primary suite where panoramic views of the water provide the perfect backdrop for relaxation & rejuvenation. For those seeking more than just a home, the property includes a detached barn/garage with above loft perfect for a workshop, studio, or hobby room. Whether you're an artist, craftsman, or in need of additional storage, this versatile space can be transformed to suit your lifestyle. The lush grounds are beautifully landscaped with perennial gardens, a serene pond with a waterfall & fountain, solar panels & a greenhouse, enhancing the property's charm & sustainability. With two severed lots, the development potential is limitless! (id:60626)
RE/MAX Affiliates Realty Ltd.
14850 57 Avenue
Surrey, British Columbia
Stunning 3 storey home on a corner lot w/a mortgage helper in the SULLIVAN STATION area. 3 bedrooms up w/a one bedroom suite down w/huge BRIGHT AND SUNNY windows. Walking distance to the YMCA, shopping & schools. You will love this family home & all that this area has to offer. (id:60626)
Srs Panorama Realty
85 Kingsbridge Drive
Amherstburg, Ontario
BUILDER SPECIAL: 2.79% interest rate on a 3 year mortgage!!!HADI CUSTOM HOMES proudly presents 85 Kingsbridge, a brand new, 2 storey spacious home that is sure to impress. Enter through the double front doors and you will find a bright living room with 17ft ceilings and gas fireplace, a bedroom, an inviting dining room with access to a covered patio, a functional kitchen with w/quartz counter tops and chef's pantry, and a 4 PC bath. The second level boasts 4 bedrooms, two 4 piece baths and laundry room for added convenience. The primary bedroom features a luxurious 5 PC bath and 2 walk in closets. With a double car garage, additional basement space w/ grade entrance and finished driveway, this is truly the home you deserve. New Home Tarion Warranty. Pictures are from a previous model and have been virtually staged. (id:60626)
Realty One Group Flagship
1881 Llewellyn Pl
North Saanich, British Columbia
Situated on a quiet cul-de-sac, this warm & lovingly maintained home has been cherished by the same family since it was built. With over 2,300 sq. ft. of finished living space, this home offers ample room for family gatherings with an open concept kitchen, updated wood cabinets, & granite countertops. A large covered sundeck allows year round bbq & entertainment. A large master bedroom includes a Walk-in closet & updated en-suite w/ heated floors. This irrigated half acre lot boasts lovely gardens, vibrant fruit trees, & a charming kids cottage that will spark the imagination of the little ones. The main entry level offers possibilities with room for potential bedrooms or a suite, and a large double garage. Conveniently located at the base of Dean Park Provincial Park (not subject to Dean Park Covenants though, bring your RV!) North Saanich is also updating their OCP & Zoning Bylaws to allow for Carriage Homes, Buyer to Verify) Close to the Panorama Rec Centre, airport, ferries, & Sidney by the sea, known for its boutiques & restaurants. (id:60626)
Initium Real Estate Ltd.
1098 Caitlin Crescent
Kingston, Ontario
1098 Caitlin Crescent A Private Ravine Retreat. Welcome to this beautifully updated two-story family home nestled on a picturesque half-acre lot, backing directly onto a serene ravine. With nearly 3,000 square feet of thoughtfully designed living space, this home is both spacious and inviting. Featuring 5 generous bedrooms and 3 well-appointed baths, the layout is perfect for growing families and hosting guests. The eat-in kitchen is bright and functional, offering gorgeous views through large windows that overlook the patio dining area ideal for open-air meals while enjoying the lush backyard scenery. Gather in the cozy living/sitting room on the main floor, where a gas fireplace creates a warm, inviting ambiance. Entertain in the massive dining area designed for memorable dinners and celebrations. Downstairs, the lower-level walkout leads directly to the backyard and includes a charming wood-burning fireplace perfect for cozy evenings along with a newly added wine storage and cold room, ideal for wine enthusiasts and home entertainers alike. Whether you're storing rare vintages or preparing for holiday feasts, this dedicated space offers style and practicality. A 2-car attached garage offers convenience, and the peaceful ravine backdrop makes this home feel like a tranquil escape while still being close to all amenities. (id:60626)
Royal LePage Proalliance Realty
253 Dormie Place
Vernon, British Columbia
This stunningly updated detached home sits on one of Predator Ridge’s largest and most private lots—almost 0.6 acres—at the end of a quiet cul-de-sac. Enjoy peaceful living with convenient access to all of Predator’s world-class amenities. The home offers bright, open spaces with abundant natural light and breathtaking mountain views. The entry level features a showpiece wine display, lounge area with space for a pool table, two bedrooms, a full bathroom, and a versatile room with outdoor access—ideal for a home office, gym, theatre, or guest suite. The upper level boasts a spacious primary retreat, dedicated office, and open-concept main living area flowing seamlessly into the dining room and kitchen. A double garage plus a separate golf cart or motorcycle garage provides added functionality. Outdoors, enjoy three lawn areas perfect for those with pets, a putting green for the avid golfer, a large deck, and a covered patio. The yard would accommodate a pool and the extended driveway offers ample parking for a boat or RV. Residents enjoy access to two championship golf courses, hiking and biking trails, tennis and pickleball courts, an ice rink, snowshoeing paths, and a fitness centre with indoor pool and private gym, landscaping and mowing, all for a low monthly fee. Predator Ridge is exempt from speculation and vacancy taxes. (id:60626)
Coldwell Banker Executives Realty
401 Cranston Park Avenue
Vaughan, Ontario
Motivated Seller !! Welcome to this exquisite 3-bedroom detached home .This Well-maintained home features a welcoming open concept main Floor with luxurious living space, this home boasts 9-ft ceilings with hardwood flooring on the main floor and hallway, oak staircase. Modern kitchen featuring new cabinets and countertops, breakfast area, and a walkout to the yard perfect for entertaining. Fenced Backyard offers a perfect outdoor and new Entrance door. A cozy Fireplace in the Living room. Upstairs, you'll find spacious bedrooms filled with natural light. Access from the garage to the mud room/laundry and an unbeatable location close to schools, parks, recreation centers, fitness centres, Cortellucci Hospital, Highway 400, public transit, Go Station,Top attractions like Canada Wonderland,shopping, grocery stores, and dining.Finished Basement With Open Concept Living room, recreation Area, Windows, 3-pc Bth, Cold Room And Separate Laundry. Inviting Foyer With New Fiber glass Door.Don't miss this spectacular home schedule your showing today! (id:60626)
Century 21 People's Choice Realty Inc.
Lot 29 White Pine Street
London North, Ontario
Royal Oak Homes proudly presents "The Kelowna", a beautifully crafted bungalow TO BE BUILT in the prestigious Sunningdale Crossings community in North London offering the perfect blend of comfort and style. This home features 2 bedrooms, 2.5 bathrooms, and a spacious 2-car garage, designed with functionality and elegance in mind. The inviting family room with a tray ceiling creates a grand yet cozy atmosphere, seamlessly opening into the large kitchen and bright dinette area surrounded by windows. The private primary suite is complete with a walk-in closet and a luxurious 5-piece ensuite, while the second bedroom also includes its own private ensuite, offering comfort and convenience for family or guests. Enjoy quick access to parks, scenic trails, top-rated schools, shopping, and major highways. More plans and lots are available. Photos are from previous models for illustrative purposes; each model differs in design and client selections. (id:60626)
Century 21 First Canadian Corp
264 Edgar Bonner Avenue
Guelph/eramosa, Ontario
Welcome to life in Rockwood, where kids still ride bikes, neighbours become friends, and community charm meets everyday comfort. Set on a quiet street in a family friendly neighbourhood, this stunning home backs onto sweeping farmland and is just steps from parks, playgrounds, and minutes to Rockwood Conservation Area, perfect for weekend hikes, family picnics, or a peaceful escape in nature. Inside, thoughtful design blends warmth and elegance across four bedrooms and four bathrooms. The heart of the home is a magazine-worthy kitchen featuring quartz countertops, a statement backsplash, and premium KitchenAid appliances, including a gas stove and beverage fridge, flowing seamlessly into a bright living space with a gas fireplace and scenic backyard views. Upstairs, retreat to the serene primary suite with a luxurious five-piece ensuite and walk-in closet, while the upper-level laundry room adds day-to-day ease. Three additional bedrooms offer comfort and versatility, whether you're growing your family or carving out space for guests, hobbies, or work-from-home flexibility. The finished lower level is tailor-made for movie nights, playtime, or hosting with a sleek 3-piece bath and room to relax or gather. Outside, the landscaped and fenced yard is equal parts retreat and recreation, with a raised deck for morning coffee, a pergola-covered patio for summer dinners, and the kind of privacy only backing onto open fields can offer. With a double garage, private drive, and timeless curb appeal, this is more than a house, its the next chapter for your family to write. (id:60626)
Real Broker Ontario Ltd
21 15030 28 Avenue
Surrey, British Columbia
Welcome to THE OAK. Spacious and luxurious residences featuring 4 bedrooms, 4 bathrooms, central air conditioning, custom closet systems, built-in fireplaces, and large windows bringing in abundant natural light. Master bedroom offers 12' ceilings, spa-inspired ensuite, two closets, floor-to-ceiling windows, and Juliette balcony. Modern kitchen with stainless steel smart appliances, quartz island, and custom built-in breakfast table. Side-by-side garage, fitness centre and more. Elgin Park Secondary catchments. Close to transit and shopping mall. Book your showing today! (id:60626)
Lehomes Realty Premier
2217 Oak Street
Vancouver, British Columbia
Sixth Estate! This fabulous freshly painted 1236sf two level townhouse is steps from Granville Island, Olympic Village, Skytrain, the 7th Ave Bikeway, and the Seawall. There are two bedrooms (one used as an office), large living and family/dining rooms, one full and one half bath and a huge rooftop deck with panoramic views of the city and the North Shore. Updates include AC/heat pump, custom cabinets, gourmet kitchen with an induction top range, gas fireplace, bamboo and cork floors, and UV tinted windows. Glass blocks on the first floor let lots of light in while providing privacy and superb sound insulation. Rainscreen with new windows was completed in 2012 and a new roof done in 2024. One parking. Interested? Call your realtor to arrange a showing. (id:60626)
RE/MAX All Points Realty
Lot 21 Ellwood Crescent
Trent Lakes, Ontario
Discover this exceptional, newly built (2024/2025) 3 Bdrm 2.5 bath bungalow situated on a secluded 2-acre property, a convenient 5-minute drive from Bobcaygeon and just over 1.5 hours from the GTA. This custom-designed residence offers a harmonious blend of contemporary aesthetics and modern finishes. The interior welcomes you with a bright and airy open-concept design featuring a open concept kitchen/living area with quartz counter-tops, abundant storage, ideal for both everyday living and hosting gatherings. The adjacent living and dining area is bathed in natural light streaming through expansive windows, providing tranquil views of the private backyard. Transition effortlessly to outdoor living via the deck. The luxurious primary suite serves as a private retreat, complete with a spa-like four-piece en-suite featuring a freestanding tub, double vanity, custom-tiled shower, and a walk-in closet with custom wood shelving. Two additional well-appointed main-floor bedrooms share a three-piece bathroom with a custom-tiled shower. A dedicated office or flexible space located just off the living area provides an ideal setting for remote work or pursuing hobbies. This remarkable home boasts a triple car garage, an energy-efficient ICF foundation, and forced air propane heating. The partially finished basement presents significant potential for customization, featuring large windows, drywall, insulation, and a bathroom rough-in. Embrace the opportunity to move in and experience all that this extraordinary property has to offer! Photos with furniture have been virtually staged. (id:60626)
Affinity Group Pinnacle Realty Ltd.
6186 Egremont Drive
Middlesex Centre, Ontario
Situated on almost 5 ACRES of country fresh goodness just north of Komoka is this incredibly spacious & spotless 3+1 bedroom, 1.5 bath split-level home with fantastic 38x26ft workshop with heat & hydro--perfect for the hobbyist! Built and owned by current owner for decades this home is ready for new family to make memories in a wonderful country setting with only minutes to all amenities in Komoka, North London + easy access to Strathroy! Features include: all huge rooms including welcoming foyer, formal living and dining rooms, eat-in kitchen, awesome sunroom with vaulted ceiling and access to deck and concreted patio; the upper level boasts 3 large bedrooms with ample closet space including primary bedroom with private balcony, 2 closets & dressing area with ensuite privileges to family bath; the massive lower level features family room with walkout to patio, 2pc powder room, laundry + double garage conversion to recreation area with woodstove with potential to convert back to garage; the basement level is unfinished and perfect for storage and utility area; the exterior is perfect for entertaining or simple enjoyment year round with oversized concrete patio, sundeck, gazebo, 2 garden sheds and the awesome detached workshop. Multi-car parking is a bonus for those with trucks or RV's. Added Information: all appliances included, CVAC, "GENERAC" generator hooked up to natural gas, F/A/G furnace & C/AIR, owned hot water heater, approximately 55ft drilled well, septic, sunroom hot tub is being sold in "as is" condition. Do not miss out on this excellent opportunity to own your own home! (id:60626)
Royal LePage Triland Robert Diloreto Realty
90 Mcinnes Road
Lumby, British Columbia
OPPORTUNITY KNOCKS! Beautiful Home and Shop. BRING THE FAMILY this 4-bedroom home with a SUITE in a desirable neighbourhood just 5 MINUTES outside Lumby on 7.6 acres. PAVED ROADS lead you into a circular paved drive which provides access to your large private acreage with gorgeous mountain views, fenced farm area, barn, shed, and 24x32 detached garage/workshop with oversize tall door. Special features of this home include the underfloor Electric heat, 4 ton Heat Pump system 2 years old (Carrier) skylight in main bath, upstairs laundry hook-ups, and double-door in-law suite access. The lower level offers level entry, large living area with wood stove, office or den area, bathroom and laundry plus a one bedroom suite. Upstairs has 3 bedrooms including a master with walk-in closet, ensuite with soaker tub and treed views. The living room and kitchen both feature mountain views through the bay windows. Large dining room opens onto a large enclosed screened and glass sunroom. Some upgrades are newer light fixtures and fans, new paint for all the interior walls, newer Fridge, Stove , Dishwasher, Microwave, Water Softener system, new flooring throughout the house. The kitchen has been remodelled with updated cabinets. The covered carport has new concrete pad which gives easy access to this upper level. New outside steps and landing. Loads of parking available for guests and toys. Don't miss out. Call the REALTOR® for more information or your private showing. (id:60626)
RE/MAX Kelowna
55 4732 60b Street
Delta, British Columbia
Brand new townhome! Enjoy spacious family living at SKYE Townhomes with floor plan "As" which offers 4 bedrooms, 3.5 baths, and 1,724 sq.ft. of thoughtfully designed space. Highlights include an open living/dining area, stunning kitchen featuring a 10' island, and a large private balcony. BONUS: Ground-floor bedroom features a full bath and an option for a home office setup! This luxury home offers double garage with roughed-in EV charging, AIR CONDITIONING, large windows, and a 2-5-10 year warranty-perfect for family living in beautiful Ladner. (id:60626)
Royal LePage Global Force Realty
53 Simcoe Street
Brant, Ontario
Turn-key local restaurant building with property in lovely Scotland!! Features a fully built out restaurant with seating for approx. 40 guests. Highlights include a private dining area, rear patio and smartly designed commercial kitchen with large hood. The ample parking area also allows for the possibility for front patio as well. High visibility and easy access make this an ideal location. Why pay rent when you can run and own your own business on your own property! (id:60626)
RE/MAX Ultimate Realty Inc.
307a Currie Avenue
Round Lake, Saskatchewan
Exceptional lakefront home located at Round Lake. Stunning design and craftsmanship in this 3630 square foot 3 storey property. 5 bedrooms, 3 baths and Custom features throughout including gourmet kitchen with huge island/high end appliances/large walk in pantry/stone countertops and much more, sitting area over looking the lake, large family sized dining space leading to a beautiful living room with gas fireplace. Soaring open 3 storey staircase leads to the upper floors with beautiful lake views, wood flooring, custom washrooms, 2nd floor laundry room, 3rd floor office with vaulted ceilings, 4 car detached/heated garage features lower garage/workshop area and a suite with open concept living-bedroom space/kitchen and 3 piece bath. Beautiful landscaping and outdoor entertaining space with stone patio/boat dock and much more. This year round home is located within 2 hours of Regina and is truly one of a kind in style and workmanship. Please call for additional details and inclusions. (id:60626)
Realtyone Real Estate Services Inc.
45521 Spadina Avenue, Chilliwack Proper West
Chilliwack, British Columbia
Potential Land Assembly. Do not miss the development opportunity for a lots Assembly with total of approx. 16,642SQFT. To be sold as part of a land assembly. (45521 Spadina Ave & 9370 STANLEY ST CHILLIWACK) Buyer/Buyer agent to verify with City. This property is zoned R5 multi family. Charming Rancher on a 9,010 sq. ft. lot with an 85' frontage. Located across from the Chilliwack Landing Sports Centre, enjoy easy access to recreation and amenities. The well-maintained rancher features a spacious country kitchen, 3 bright bedrooms, and 1 bath. (id:60626)
Royal LePage Global Force Realty
1089 College Dr
Nanaimo, British Columbia
Welcome to this beautifully updated main-level entry home in desirable College Heights. Experience breathtaking, panoramic views of Departure Bay, the Salish Sea, downtown Nanaimo & coastal mountains. Ideal for couples or families, the main floor features a spacious primary bedroom & updated ensuite with walk-in shower. Two additional bedrooms & an updated family bath. Entertain with ease in the formal dining room featuring an electric, stone facing fireplace, cozy living room, breakfast nook, & great kitchen including stone countertops & stainless steel appliances. Closed-in mudroom & walk-in pantry. Downstairs offers lots of finished storage, a large family room & laundry/hobby space with wood fireplace. Newer one bedroom suite (unauthorised) complete with laundry & a view! Currently running as a successful Airbnb. Outside features lots of parking, seperate storage shed, landscaping lighting & built-in irrigation. Enjoy island living with stunning views from every window. Come see it (id:60626)
Royal LePage Parksville-Qualicum Beach Realty (Pk)
7 Jubilation Dr
St. Albert, Alberta
This stunning property is a former SHOWHOME is located in the beautiful community of Jensen Lakes! This property comes LAKE ACCESS and luxurious living on a fully landscaped, corner lot. Step inside to an impressive OPEN TO BELOW layout with VAULTED ceilings, a striking TWO SIDED GAS FIREPLACE, and massive windows that flood the home with natural light. The kitchen is every chef's dream featuring a huge island, newer appliances, abundant cabinetry, gas range stovetop, perfect for entertaining your guests. Upstairs, there are 3 bedrooms, 5 pc bath and a massive family room. The primary suite a spacious 5 pc ensuite, walk in closet and spacious laundry room. Retreat to the basement to relax and enjoy the beautiful wet bar, rec room, wine cellar and 2 additional bedrooms. Enjoy outdoor living with a large deck overlooking a large backyard. Stylish, bright and beautifully finished!! This home truly has it all! (id:60626)
Rimrock Real Estate
7952 Polo Park Cres
Central Saanich, British Columbia
One-level living at its finest in the heart of sought-after Polo Park! This beautifully maintained & tastefully updated 2 bedrooms plus den, 2 bathroom rancher offers 1,610 square feet of thoughtfully designed living space. Featuring hardwood floors, French doors, a cozy gas fireplace & a central interior atrium that fills the home with natural light. The kitchen has been stylishly updated in 2024 and includes a charming breakfast nook, perfect for casual meals. Other highlights include air conditioning, an efficient sprinkler system, two beautifully renovated bathrooms, and a double garage. Step outside to an easy-care yard with a private patio and retractable awning—ideal for relaxing or entertaining. Located in a quiet, semi-rural area of Central Saanich, yet just minutes to shops, transit, and all amenities in Saanichton. A perfect home for downsizers or retirees looking for comfort, quality & convenience in a peaceful community. (id:60626)
Coldwell Banker Oceanside Real Estate
40764 Forks Road
Wainfleet, Ontario
Welcome to 40764 Forks Road, located in the serene community of Wainfleet. This charming turn key 4 bedroom, custom built home offers a great combination of curb appeal and functionality. Recent renovations include new flooring and paint throughout, new siding, fascia and soffits, main floor bathroom, painted staircase and cabinets in laundry room and stainless steel appliances including built in dishwasher in the kitchen. The upper level features three spacious bedrooms and an additional full washroom, all filled with natural light. The main level includes a cozy family room with wood stove, an additional bedroom, and another full washroom offering excellent potential for creating an in-law suite or separate living area. The private backyard provides a serene space to relax by the pond or entertain. Nestled on a 12 acre lot with a circular driveway and parking for 10 cars, this home is beautifully landscaped with spectacular perennial gardens and 1400 trees planted before the house was built in 1980. Bonus barn structure can also be used as a workshop with hydro and water already hooked up. What are you waiting for, why not make this your dream home today? (id:60626)
Century 21 Millennium Inc.
6640 133 Street
Surrey, British Columbia
OPEN HOUSE SATURDAY JULY 19TH AND SUNDAY JULY 20TH 2-4PM Spacious 5-bedroom, 3-bathroom home in desirable West Newton! The suite features a brand new kitchen with white quartz countertops and stainless steel appliances. Enjoy year-round comfort with a high-efficiency furnace and heat pump for heating and cooling. The home also includes a high-end tankless water heater for endless hot water and the roof is only 4 years old. Located on a quiet street backing onto a beautiful green space, offering privacy and nature views. A park is conveniently located at the end of the street. Ideal for families or multi-generational living, this home offers comfort, efficiency, and a prime location in a peaceful neighborhood. (id:60626)
Royal LePage Northstar Realty (S. Surrey)
Rennie & Associates Realty Ltd.
137 Inspire Boulevard
Brampton, Ontario
Prime End Unit Town home , Rare Opportunity!. This spacious end-unit features multiple upgrades,3 Bedrooms private driveway and garage , 4 washrooms. The second floor boasts soaring 9 ft ceilings and elegant hardwood flooring.. Very functional layout with private drive way .Don't miss this incredible opportunity in a prime location! Over 2000 SQF . Immaculate Condition, Freshly Painted, Open Concept Living/Dining With Walkout Balcony, Spacious Kitchen With Central Island, Oak Staircase, Master Bedroom With 5Pc Ensuite ,2nd Floor Laundry, Shows 10++. (id:60626)
RE/MAX Gold Realty Inc.
43 Crimson Ridge Road
Barrie, Ontario
Welcome to 43 Crimson Ridge Road, a beautifully appointed family home located in Barries sought-after Bayshore community. Set on a premium 169-ft-deep pie-shaped ravine lot backing onto greenbelt, this two-storey residence offers four bedrooms, four bathrooms, and a fully finished basement with a full bathroom. Professional landscaping, stamped concrete walkways, inground irrigation, and exterior soffit lighting frame the home, while new wrought-iron and glass double doors create a striking first impression. Inside, a hardwood circular staircase anchors the main floor. Pot lighting, wainscoting, crown moulding, hardwood flooring, and two gas fireplaces highlight the living spaces. The kitchen and principal rooms flow naturally to the private rear patio, complete with a hot tub and newly finished cabanaperfect for entertaining guests and family. Upstairs, the primary suite includes a large sitting area, custom walk-in closet, and oversized ensuite with heated floors, a glass-enclosed shower, and a soaker tub. A newly renovated 4-piece bathroom serves the additional bedrooms. The attached double garage with inside entry offers a loft storage area with an electronic hoist and a convenient drive-through to the backyard. Approved architectural drawings for a separate side entrance to the basement add future potential. Additional features include a built-in security system and on-demand hot water. Steps to Wilkins Trail and beach, Valleyview Park, fantastic schools, and minutes to Highway 400, the GO Train, downtown Barrie, and south-end shopping, this property balances a peaceful natural setting with urban convenience. (id:60626)
Real Broker Ontario Ltd.
125 Delaware Avenue
Hamilton, Ontario
Welcome to 125 Delaware Avenue – where historic charm meets modern comfort in one of Hamilton’s most sought-after neighbourhoods. Set in the heart of the St. Clair community this stately home blends timeless craftsmanship with thoughtful updates. From its south-facing front porch, enjoy sun drenched, year-round escarpment views. Inside, original oak hardwoods, tall baseboards, plaster cove ceilings, and rich woodwork speak to the home’s 1919 heritage, while modern upgrades deliver everyday ease. The spacious foyer opens to large principal rooms, dedicated sitting & music rooms, and a sun-filled kitchen, fully renovated in 2021 with quartz counters, a gas range, and seamless walkout to the backyard deck. 3 generous second-floor bedrooms include a bright primary suite with ensuite bath & direct access to a private 300 sq. ft. deck overlooking treetops—your own elevated retreat. A newly renovated main bath (2022) completes the level, while the versatile third-floor loft offers endless possibilities as a studio, office, or guest suite, enhanced by newer windows on all 3 exposures. The finished lower level adds valuable living space with a bedroom, 3-piece bath, rec room, laundry, and workshop. Mechanical updates include modernized electrical & plumbing, a high-efficiency boiler, spray-foamed basement, and newer radiators upstairs. Outdoors, the property is a hidden sanctuary: a fully enclosed, private garden with mature trees, specimen plantings (including multiple Japanese Maples, Magnolia, & rare Pride of India), and a tranquil pond. Multiple porches and decks capture every angle of light and season. A powered double garage plus parking for up to four vehicles, ensures convenience. This is more than a home—it’s a lifestyle. Enjoy tree-lined streets, long-standing neighbours, and unmatched walkability with cafés, restaurants, shops, and trails just minutes away. 125 Delaware Avenue invites you to own a piece of Hamilton history while enjoying the comforts of today. (id:60626)
Judy Marsales Real Estate Ltd.
653 Cairndale Rd
Colwood, British Columbia
Your Family will love this spacious 4,184+ sq ft family home is a dream, offering four large decks, 9’ ceilings, 4+ bedrooms, 6 bathrooms, stunning ocean views, and a prime location near top-rated schools (Royal Bay High, Dunsmuir Middle, Wishart Elementary) and shopping at Westshore Mall and Belmont Market. Just a 5-minute drive up Triangle Mountain takes you to Lookout Lake, perfect for swimming, picnics, hiking, and seasonal Rainbow Trout fishing. Updated in 2020, the house features fresh paint and elegant crystal lighting throughout. The top-floor kitchen impresses with a Viking 4-burner gas range, quartz countertops, an LG Thin Q fridge, a dual sink with a garburator, a separate pantry, a dining area, counter seating, and a spacious balcony with ocean views, perfect for entertaining. The master bedroom boasts a luxurious ensuite with a jetted tub, rainfall showerhead, walk-in closet, private balcony, and remote-controlled draperies. Two additional bedrooms share a Jack and Jill bathroom with dual sinks and a deep soaker tub. The open-concept living and dining area includes silk draperies and French doors leading to a bright balcony. Additional perks include an office with views, a laundry room with storage, a main-level family room with a study area and fireplace, and a gym with rubber flooring. The main level also features a self-contained 1-bedroom plus den suite with a private entrance, balcony, and jetted tub, perfect for extra income or multi-generational living. Maintenance is easy with a central vacuum system and self-cleaning ovens. Pride of ownership shows with updates like a $60,000 roof replacement in 2025, a redone front deck (2025), and freshly painted exterior doors and trim. Open house Sun 12 to 2 (id:60626)
Fair Realty
10138 241a Street
Maple Ridge, British Columbia
Looking for the perfect home for a large or growing family-or a spacious setup for your home-based business? This 5-bed, 4-bath home in the family-friendly Albion neighborhood of Maple Ridge has it all! With over 3500 square ft of living space, this home offers flexibility & comfort. The basement includes 2 bedrooms & a full bathroom ideal for guests, teens, or workspace needs. The main floor´s expansive layout, features vaulted ceilings with ample natural light. Open kitchen & dining area boasts granite countertops, stainless steel appliances, maple cabinetry, updated lighting, & a walk-in pantry. Upstairs, retreat to your spacious primary suite with a walk-in closet and luxurious ensuite featuring a soaker tub & double vanity. Walking distance to schools. Incredible Value! Don't miss out! (id:60626)
RE/MAX Lifestyles Realty
2840 Tradewind Drive
Mississauga, Ontario
Renovated & Well-maintained Detached Home In Desirable Meadowvale! Beautifully Upgraded 3+2 Bedroom, 4-bath Home Featuring Fresh Paint, Newer Hardwood Floors, And An Elegant Staircase With Iron Pickets. The Bright And Inviting Formal Living Room Offers A Large Window For Plenty Of Natural Light, Complemented By Stylish Pot Lights Throughout. The Eat-in Kitchen Includes A Walk-out To Deck Overlooking Lush Green Space. Upstairs, The Spacious Primary Bedroom Features A 3-pc Ensuite, While The Second And Third Bedrooms Share A Modern 5-pc Bath. A Separate Side Entrance Leads To The Finished Basement, Complete With A Recreation Room, 3-pc Bath, And Two Additional Bedrooms Ideal For Extended Family Or Potential Rental Income. Additional Highlights Include A Lower-level Laundry Room And A Deep 4-car Driveway With No Sidewalk, Offering Ample Parking And Great Curb Appeal. Conveniently Located Just Minutes From Highways 401 & 407, Top-rated Schools, Meadowvale Town Centre, Meadowvale Community Centre, Scenic Parks, And Only A 6-minute Drive To Lisgar Go Station! (id:60626)
Exp Realty
1306 Stromdahl Place, Mt Woodside
Agassiz, British Columbia
STUNNING 2 storey w/bsmt located in the HIGHLY COVETED Mt. Woodside area! Enter into this SEMI-CUSTOM home w/large office just off the foyer - seamlessly flowing into the grand OPEN CONCEPT living room w/high ceilings & FABULOUS brick-faced propane f/p & MASSIVE WINDOWS facilitating AMPLE natural light throughout! A GORGEOUS kitchen awaits you w/sizable island, S/S appliances, gas range w/quartz counters! The HUGE master on main features access to the large wrap around balcony w/an EXQUISITE 5 pc ensuite including the spa-esque soaker tub, dual vanity & glass shower! Not to mention - the extensive W.I.C. w/built-in shelving. Spacious LOFT upstairs w/ covered balcony, 8 solar panels, A/C, outdoor patio heater, Gen X generator, security system, & ANOTHER F/P in the bsmt - WOW! * PREC - Personal Real Estate Corporation (id:60626)
RE/MAX Nyda Realty Inc. (Vedder North)

