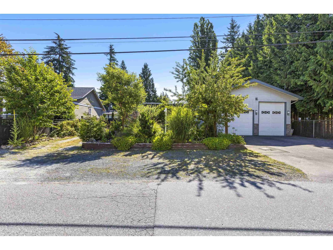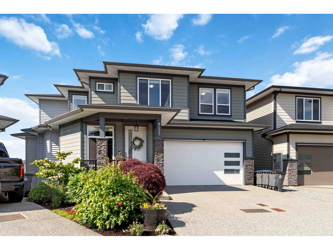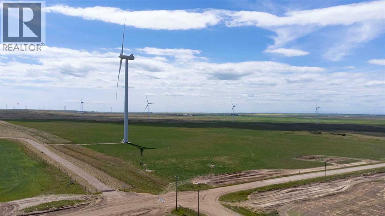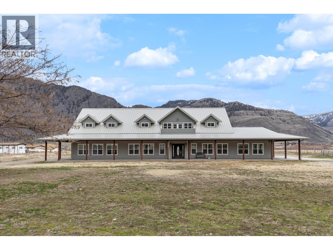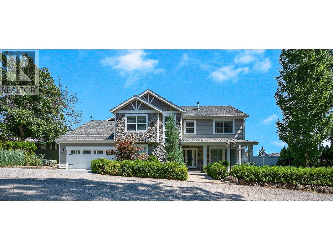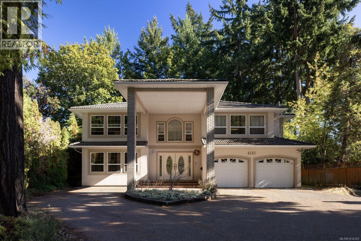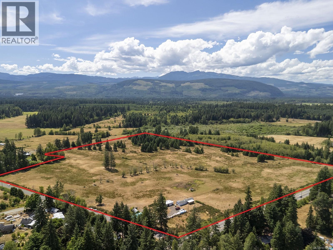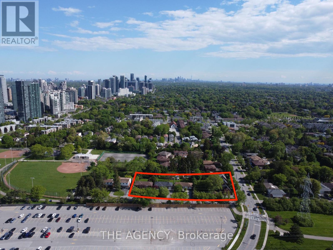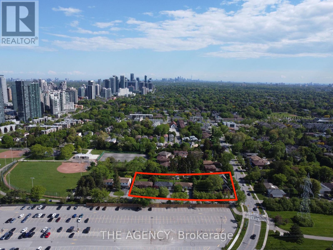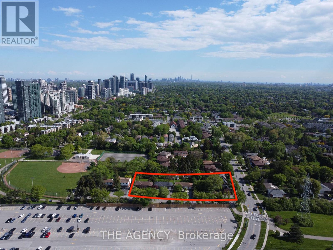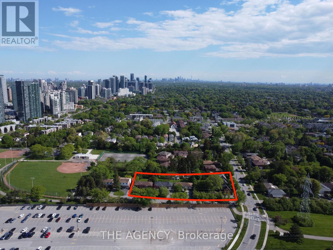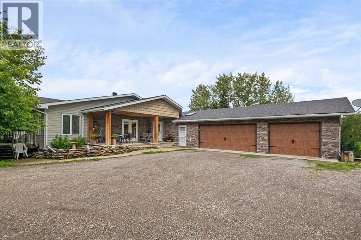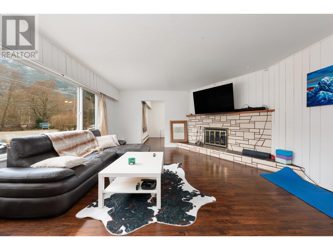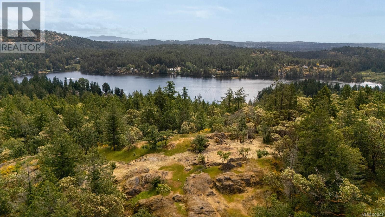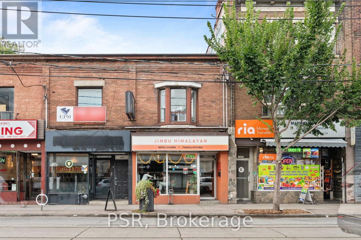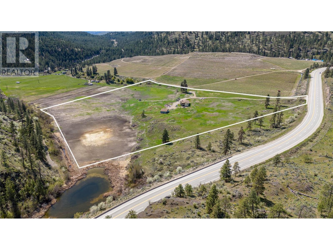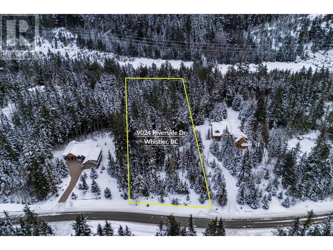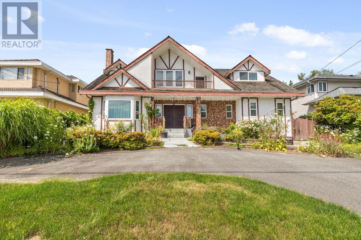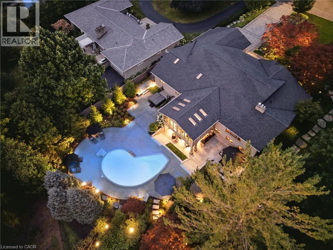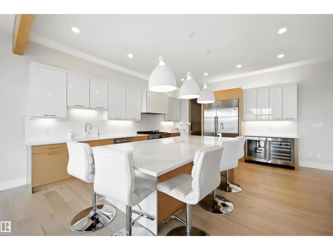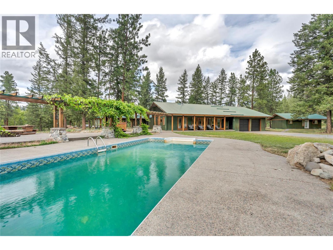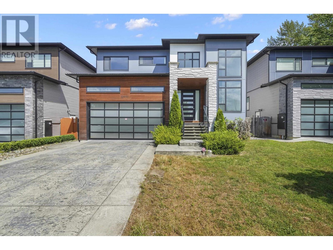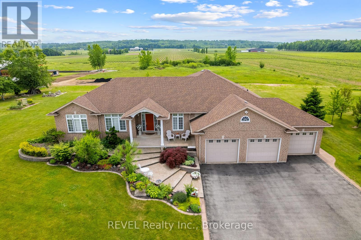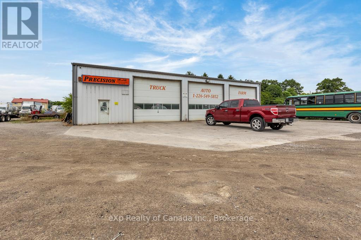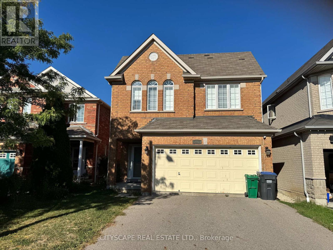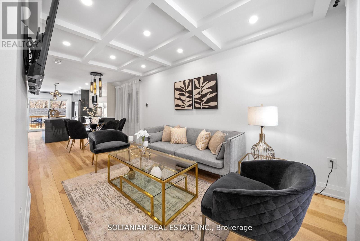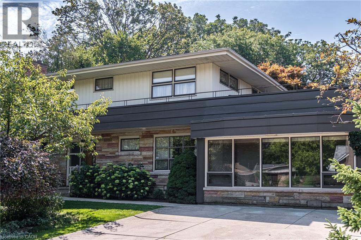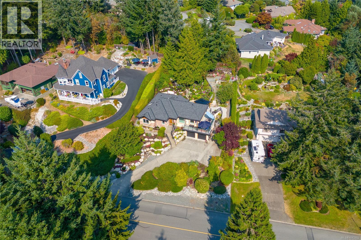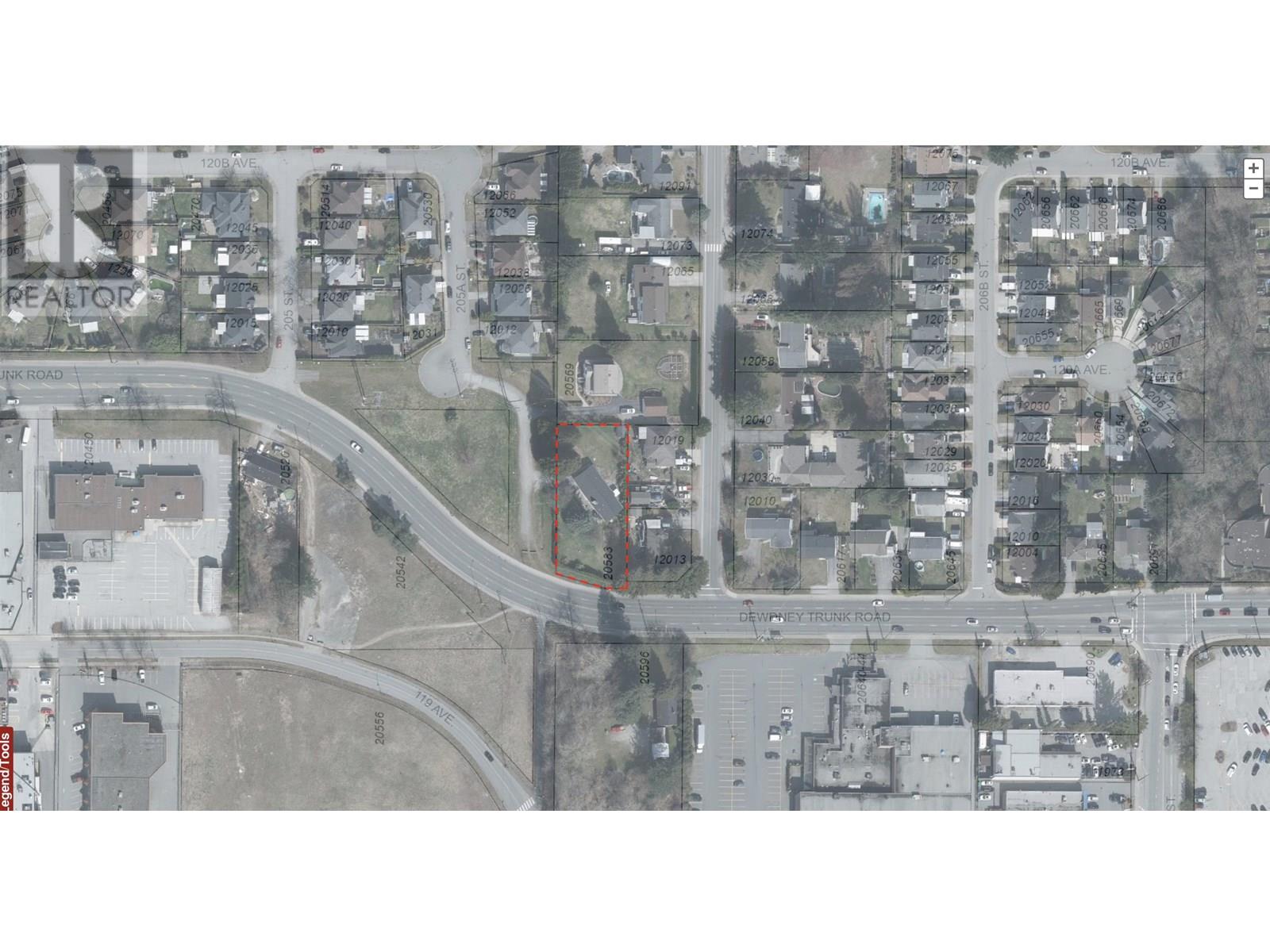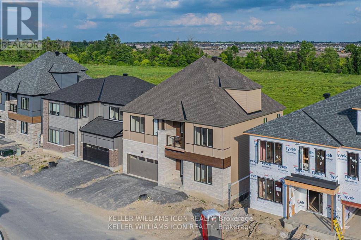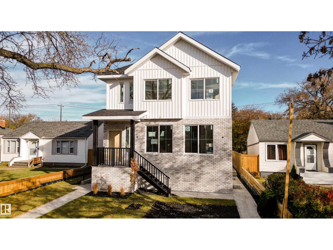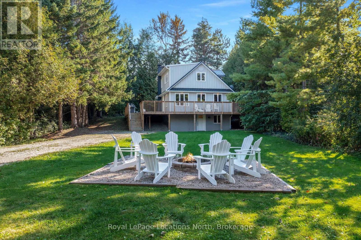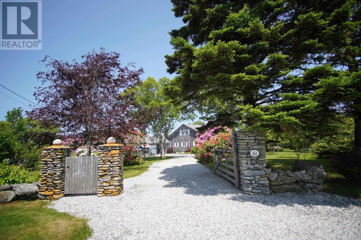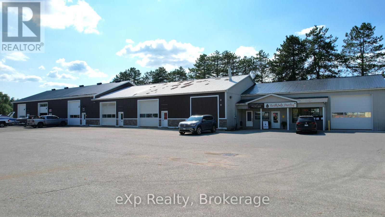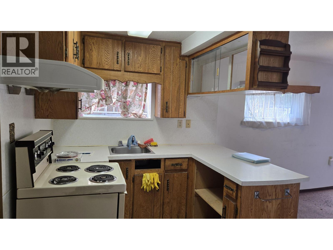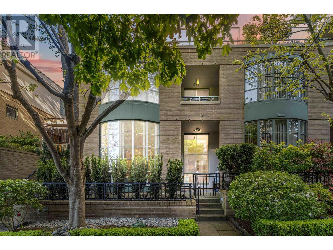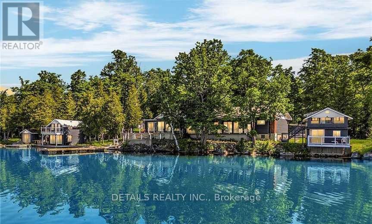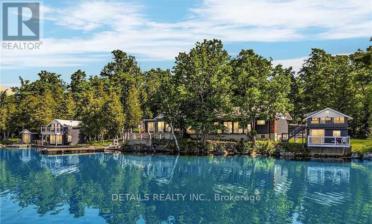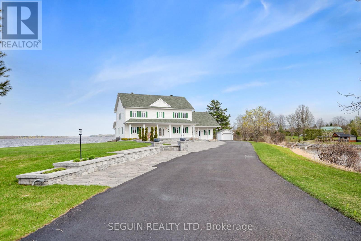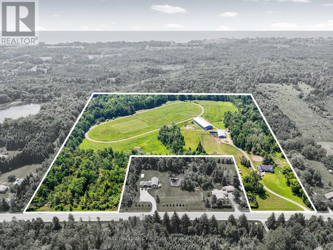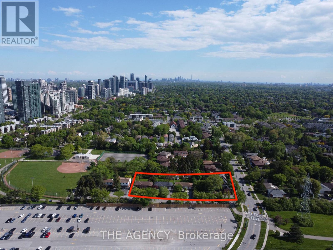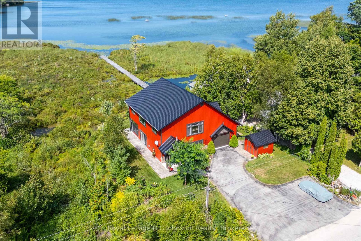4602 206 Street
Langley, British Columbia
Dream big in this 5 bedroom, 4 bathroom gem in Mossey Estates, Langley City! Revel in a colossal kitchen w/ updated appliances, sprawling backyard, and a back balcony hot tub oasis. The HEATED 1,284 sq ft garage boasts 14' ceilings, with upgraded electrical and drive-through large bay doors. Features a large 1-bed suite for family or rental income. RV parking seals the deal! (id:60626)
Stonehaus Realty Corp.
15812 Logie Road
Summerland, British Columbia
6.35 acres of flat arable land currently offering a high density apple orchard with ambrosia and gala varieties. Property includes a home (currently rented for $1000 per month) a detached mobile home (currently rented for $750 per month) and additional equipment storage. A1 zoning allows many other uses. Neighbouring 3.65 acre property located at 9105 Jones Flat Road (MLS 10359901) is also for sale. (id:60626)
Parker Real Estate
14557 61 Avenue
Surrey, British Columbia
Open House - Sat & Sun 2-4pm! Welcome to this spacious and well-designed 6-bedroom, 4.5-bathroom home in the heart of Sullivan Station, one of Surrey's most desirable and family-friendly neighbourhoods. Close to all levels of schools, parks, and amenities, this home offers both comfort and convenience. Enjoy a gourmet-style kitchen with high-end appliances, perfect for everyday cooking or entertaining. The home features large, bright windows and an open-concept layout that fills the space with natural light. Ideal for large or multi-generational families, this home also includes a 2-bedroom legal basement suite, perfect as a mortgage helper or space for extended family. A perfect blend of style, space, and functionality in a prime location. (id:60626)
RE/MAX City Realty
142 Township Range Rd. 225 Township
Rural Vulcan County, Alberta
320 acres of revenue producing farmland available in Vulcan County. Just 12 minutes east of Carmangay or Highway 23. A full half section with 290 acres of crop land and 30 acres of pasture.There are two windmills that generate a substantial source of revenue ($30k to $40k more or less each year.) A Beautiful place to build your dream! (id:60626)
Century 21 Foothills Real Estate
2338 Hwy 3
Cawston, British Columbia
Nestled on 4.3 acres, this executive-style residence boasts 7 spacious bedrooms, and 11 bathrooms, ensuring ample space for family, guests, and entertaining. Featuring high-end appliances, open concept layout, natural light, and a spacious kitchen and dining area. The property also includes two separate suites, offering fantastic rental income potential, a future B&B business or ideal accommodations for visitors. Each suite is thoughtfully designed to provide privacy and comfort, complete with its own kitchen, laundry and living space. Car enthusiasts will appreciate the 3-car heated garage, plus an additional RV-sized bay, providing storage for vehicles, toys, and more. There is also foundation ready for additional dwellings or outbuildings, allowing you to expand and customize the property to suit your needs. Find the historic building at the entrance at the property that was once a bakery, potential business opportunity for a coffee shop or new bakery. The Cawston area is home to many local wineries, ciders, and a craft distillery, making it a haven for wine and spirit enthusiasts. Enjoy these wonderful establishments, along with many farm-to-table restaurants, orchards, and renowned vineyards, all within easy reach. All measurements are approximate and to be verified by the buyer. (id:60626)
Canada Flex Realty Group
1202 Trevor Drive
West Kelowna, British Columbia
This custom-designed executive residence, perched in prestigious Lakeview Heights, offers an exceptional blend of space, comfort, and Okanagan lifestyle. Spanning over 4,800 square feet on a generous 0.29-acre lot, this beautifully crafted 5-bedroom, 5-bathroom home is tailormade for family living. Inside, you’ll find a thoughtfully designed layout featuring a beautifully remodeled kitchen with an oversized island, multiple light-filled living areas, and elegant finishes throughout. The main level offers both formal and casual spaces, a home office, and a spacious recreation room. Upstairs, the luxurious primary suite is joined by 4 additional bedrooms and a versatile loft—ideal for a media room, gym, or creative space. The private, fenced backyard is an entertainer’s dream, complete with a covered patio, gas fireplace, and stunning lake and vineyard views. It’s already prepped for your dream outdoor oasis with an engineered retaining wall in place for a future pool. The lower level also features a bonus room, perfect for a gym or secondary office. Situated on a quiet, no through road and nestled beside a large park and scenic trail network, this home offers unparalleled privacy, tranquility, and access to nature. Unwind by one of the three cozy fireplaces, or soak in the unobstructed lake, vineyard, and mountain views from your expansive windows and elevated deck spaces. This is more than just a house—it’s a place where your family can thrive. (id:60626)
Exp Realty (Kelowna)
4101 Gordon Head Rd
Saanich, British Columbia
Located in desirable Gordon Head, within easy walking or biking distance to UVic and just minutes from beaches, parks, and all levels of schools, this 8-bedroom, 5-bathroom home sits on a 66 x 160 ft. lot and offers over 4,100 sq.ft. of versatile living space. A welcoming foyer opens to a media room, two bedrooms, and a full bathroom. The main level also features a self-contained 2-bedroom suite with its own entrance and shared laundry access, perfect for extended family or rental income. Upstairs, expansive living spaces include a living room, dining area, eating area, and a large kitchen. The spacious primary suite features a walk-in closet and four-piece ensuite, with three additional bedrooms and two more bathrooms, and a large sun deck provides a bright retreat overlooking the southeast-facing backyard. Outside, the home is surrounded by lush, green trees and offers plenty of parking, including a two-car garage and extra driveway space. With its generous space, flexible layout, and prime location, this home offers plenty of options for comfortable living. (id:60626)
The Agency
7561 Howard Rd
Black Creek, British Columbia
41-acres, just 15 minutes north of Courtenay at the corner of Howard Road and Highway 19A. This large parcel offers excellent highway visibility, stunning mountain views, and several beautiful building site options. Zoned ALR, the land is currently used for cattle farming, and offers an 1,100sqft, two-bedroom mobile home plus a 650 sqft detached garage/shop. Bring your ideas and secure a large parcel of land in a desirable location on Vancouver Island. For more information, please call Christiaan Horsfall at 250-702-7150 (id:60626)
RE/MAX Ocean Pacific Realty (Cx)
79 Talbot Road
Toronto, Ontario
Rare 6-Lot Development Opportunity in Prime Newtonbrook. Now reintroduced to market with an expanded footprint, this rare 6-lot land assembly offers approximately 1 acre of total site area with an impressive 314 feet of frontage on Blake Avenue and 154 feet on Talbot Road. This prominent corner site sits in the heart of Newtonbrook, a stones throw away from the 3.5 hectare Hendon Park, and just a short 485-metre walk to Finch subway station on TTC Line 1, with seamless connections to GO Transit and YRT. Only 635 metres from Yonge& Finch, this transit-oriented location is surrounded by a dynamic mix of shops, restaurants, and amenities, making it ideal for a future midrise or multi-unit residential development (subject to approvals). With exceptional visibility, scale, convenience, and connectivity, this is a rare opportunity to secure a significant site in one of North Toronto's most dynamic growth corridors. A prime offering for anyone looking to capitalize on strong market demand and intensification potential. (id:60626)
The Agency
137 Blake Avenue
Toronto, Ontario
: Rare 6-Lot Development Opportunity in Prime Newtonbrook. Now reintroduced to market with an expanded footprint, this rare 6-lot land assembly offers approximately 1 acre of total site area with an impressive 314 feet of frontage on Blake Avenue and 154 feet on Talbot Road. This prominent corner site sits in the heart of Newtonbrook, a stones throw away from the 3.5 hectare Hendon Park, and just a short 485-metre walk to Finch subway station on TTC Line 1, with seamless connections to GO Transit and YRT. Only 635 metres from Yonge& Finch, this transit-oriented location is surrounded by a dynamic mix of shops, restaurants, and amenities, making it ideal for a future midrise or multi-unit residential development (subject to approvals). With exceptional visibility, scale, convenience, and connectivity, this is a rare opportunity to secure a significant site in one of North Toronto's most dynamic growth corridors. A prime offering for anyone looking to capitalize on strong market demand and intensification potential. (id:60626)
The Agency
139 Blake Avenue
Toronto, Ontario
Rare 6-Lot Development Opportunity in Prime Newtonbrook. Now reintroduced to market with an expanded footprint, this rare 6-lot land assembly offers approximately 1 acre of total site area with an impressive 314 feet of frontage on Blake Avenue and 154 feet on Talbot Road. This prominent corner site sits in the heart of Newtonbrook, a stone's throw away from the 3.5 hectare Hendon Park, and just a short 485-metre walk to Finch subway station on TTC Line 1, with seamless connections to GO Transit and YRT. Only 635 metres from Yonge& Finch, this transit-oriented location is surrounded by a dynamic mix of shops, restaurants, and amenities, making it ideal for a future midrise or multi-unit residential development (subject to approvals). With exceptional visibility, scale, convenience, and connectivity, this is a rare opportunity to secure a significant site in one of North Toronto's most dynamic growth corridors. A prime offering for anyone looking to capitalize on strong market demand and intensification potential. (id:60626)
The Agency
135 Blake Avenue
Toronto, Ontario
Rare 6-Lot Development Opportunity in Prime Newtonbrook. Now reintroduced to market with an expanded footprint, this rare 6-lot land assembly offers approximately 1 acre of total site area with an impressive 314 feet of frontage on Blake Avenue and 154 feet on Talbot Road. This prominent corner site sits in the heart of Newtonbrook, a stone's throw away from the 3.5 hectare Hendon Park, and just a short 485-metre walk to Finch subway station on TTC Line 1, with seamless connections to GO Transit and YRT. Only 635 metres from Yonge& Finch, this transit-oriented location is surrounded by a dynamic mix of shops, restaurants, and amenities, making it ideal for a future midrise or multi-unit residential development (subject to approvals). With exceptional visibility, scale, convenience, and connectivity, this is a rare opportunity to secure a significant site in one of North Toronto's most dynamic growth corridors. A prime offering for anyone looking to capitalize on strong market demand and intensification potential. (id:60626)
The Agency
33194 Twp Rd 284
Rural Rocky View County, Alberta
43 acres in the Madden area! A very easy commute to the city or escape to the mountains! This 1997 model modular-prefab home is in mint shape and includes a finished walk-out basement to large patio. The main floor is nice setup for families or couples, great kitchen with a large island and breakfast nook. A formal dining room is great for family functions with French doors to a covered deck (perfect for morning coffee)! The sunroom can double as a quiet sitting room/office, leading to the Primary bedroom w/ 4pcEnsuite. Two more bedrooms w/ separate 4 pce bath is convenient exit off the living room. (there is a RI door way from the master to the hallway to these bedrms but was never installed, future if you have toddler's). The large living room a gorgeous stone faced gas fireplace for those cooler mornings in the spring and fall, and you'll love the view out to the west from the 50 ft balcony! The basement is fully finished with large family room, 1 huge bedroom and a second that doubles as an office. Just off the family room is a 3 pce bath w/ shower, the mechanical room with HE F/A furnace with A/C, boiler for the slab heated floor and main floor laundry/Mudroom, the water pressure tank and water conditioner/softner & distiller. In the storage room off the lower laundry room is a transfer switch if you ever need to connect your generator. If your hobby is wine making this might be the right for you. The triple garage is finished and heated. There is a shed for all your garden needs, plus a big shed for wood working or ?/storage. There's also a shedrow for storing boats trailers, lawn equipment etc. If you have horse's, or other stock the pasture offers a seasonal creek, dug-out that used to was used to stock fish for the grand kids. The balance of the land is in crop and is rented out for 2025. Reasonably priced for those looking for something more then a house on a postage stamp! (id:60626)
Cir Realty
38850 Buckley Avenue
Squamish, British Columbia
This prime, well-proportioned, flat lot is just over 13,200 SF, zoned RS-2 and is supported by new legislation allowing for 4 units plus one legal suite. The existing house is perfect for holding with a home in very livable condition. Move in yourself or receive income from two suites in place with good tenants. Located at a perfect distance from busy downtown Squamish, this area offers the convenience of a comfortable walk to essential amenities. It's an ideal spot for Squamish's young families, just a short stroll from Squamish Elementary School, Howe Sound Secondary School, daycare, grocery stores, coffee shops, trails, and recreational activities. (id:60626)
Macdonald Realty
140 Petworth Dr
Saanich, British Columbia
At assessed value!!! Was 2,500,000! Stunning 5-acre property with lake views very close to beautiful Prospect Lake! Tucked away behind a serene private driveway, this rare parcel offers unmatched privacy, stunning views to the Olympics, Mt. Rainier, and Straight of Jaun De Fuca. Whether you’re planning your dream home or a peaceful retreat, this land delivers serenity just minutes from the downtown core. Enjoy lake access, nearby quaint restaurants, and the quiet beauty of nature all around you. Well water test report in the supplements and septic site in place. Tranquility at its finest, with convenient access to city amenities. This breathtaking property must be seen to be fully appreciated—don’t miss your chance to own a slice of paradise! (id:60626)
Engel & Volkers Vancouver Island
1508 Queen Street W
Toronto, Ontario
Prime Mixed-Use Investment in Parkdale - a fantastic opportunity to own a fully leased, mixed-use building in the heart of Toronto's vibrant Parkdale community. This property offers secure, long-term commercial income alongside stable residential rental upside. Investment Highlights - Main Floor Commercial Tenant: home to a busy Himalayan restaurant with strong local following and consistent foot traffic. The tenant has just renewed for an additional 5-year term, with further 5-year renewal option, providing excellent income stability. Residential Apartments: The upper level contains two well-proportioned 1-bedroom apartments. Both are leased, with one unit currently under market rent - offering immediate upside potential of approximately $8,000/year in additional income once adjusted to market levels. Secure and Diverse Income: Benefit from dual revenue streams - long-term commercial tenancy plus residential rental growth. Key Features - high visibility Queen St West frontage in the heart of Parkdale; two fully leased residential units for consistent income; commercial lease security with 5 + 5 years remaining; immediate value-add potential through residential rent adjustment; thriving location surrounded by transit, retail, and a dense residential population supporting strong business activity. This is a turn-key investment opportunity in one of Toronto's most dynamic corridors. With reliable commercial tenancy, strong residential demand, and built-in rental upside, 1508 Queen St W offers investors both stability and growth potential. (id:60626)
Psr
101 Hwy 3a Highway
Kaleden, British Columbia
Unlock the potential of your dreams! Nestled on over 30 sprawling acres just 15 minutes from the vibrant heart of downtown Penticton, this remarkable property invites your imagination to run wild. Currently zoned for agricultural use and equipped with two valuable water licenses, it presents an exceptional opportunity for those looking to cultivate a vineyard, establish a flourishing orchard, or create a thriving farm. The spacious residence, offers a canvas for your personal touch and modernisation or demolition and opportunity to build your dream home. RV pad has hook ups/power. Complemented by numerous outbuildings, this estate is brimming with possibilities for entrepreneurial ventures or serene rural living. Opportunities like this are rare. Seize the chance to develop raw land so close to the city! Don’t let this unique prospect slip away; contact your agent today and start envisioning the future you’ve always wanted! (id:60626)
Royal LePage Locations West
9024 Riverside Drive
Whistler, British Columbia
Welcome to WedgeWoods! Build, Live & Play - Just 12 minutes from Whistler Village! This 1.88-acre lot offers the perfect canvas to create your dream home, with up to 4,628 sq. ft. of living space plus a 2,152 sq. ft. auxiliary building-ideal for a guest house, studio or workshop. Enjoy breathtaking mountain views & year-round sunshine in this private, picturesque setting. Neighbourhood amenities include an expansive hiking/biking trail network, community building with exercise pool, children's play area, & an outdoor BBQ/patio area overlooking Green River. All this, nestled halfway between Whistler Village & Pemberton! This is great opportunity for outdoor enthusiasts to build in one of Whistler´s most sought-after communities! No GST! (id:60626)
RE/MAX Crest Realty
959 Dansey Avenue
Coquitlam, British Columbia
Development opportunity in central Coquitlam! Well-maintained home, on a large fenced view lot with back lane access, RT-1 Zone allows for Duplex, Triplex, Fourplex or combine the neighbouring lot for a higher density development. Please consult with the City of Coquitlam for further details. Existing home is consisting of 5 bedrooms with large living spaces. The home is very livable and a great long term holding property. Double Garage with lane access. The property is situated close to great schools, parks, recreation and only minutes away to shopping, and public transportation. (id:60626)
Macdonald Realty
25 Sunset Drive
Simcoe, Ontario
Straight out of a magazine, this architecturally stunning 3 Bedroom, 4 Bath bungalow offers over 5,000 sq ft of luxurious living space on just over half an acre with breathtaking ravine views and acres of nature. Every room exudes chic style, and the backyard oasis is a true showstopper. No expense was spared in customizing this prestigious home, blending timeless design with modern comfort. A covered front veranda with square-cut flagstone welcomes you into the Grand Foyer where exquisite craftsmanship, high-end custom cabinetry, and attention to detail are found throughout. The Living Room flows into a fabulous solarium overlooking the backyard utopia, while the chefs gourmet kitchen impresses with quartz counters, heated floors, steam oven, warming drawer, microwave drawer, and undercounter double-drawer fridge. The Primary Suite features two custom walk-in closets and a spa-like 5pc Ensuite, while the opposite wing includes two additional bedrooms, an office, 4pc bath, mudroom, and laundry. The mudroom provides custom storage and access to a double garage with epoxy flooring and a separate entrance to the basement. Downstairs, enjoy a spacious Family Room with gas fireplace and walkout, a games room, 3pc bath, and generous storage. The backyard is nothing short of spectacular with a jaw-dropping covered outdoor kitchen featuring granite counters, wet bar, full fridge, dishwasher, built-in BBQ, side burner, and gas fireplace perfect for entertaining. A sunken patio leads to the resurfaced heated concrete saltwater pool with custom fencing, while a TREX deck, hot tub, invisible fencing, and full irrigation system complete the space. The professionally landscaped grounds are surrounded by the LPRCA, ensuring lasting privacy and serenity. This chic, smart, and luxurious home was designed for easy living with every modern convenience...a rare opportunity where elegance, comfort, and nature come together. Book your private viewing today. (id:60626)
Coldwell Banker Momentum Realty Brokerage (Simcoe)
Coldwell Banker Homefront Realty
209 Allan Street
Oakville, Ontario
STEP INSIDE THIS 4 BEDROOM, 2.5 BATH PRIME OLD OAKVILLE GEM JUST STEPS TO DOWNTOWN. YOU'LL FALL IN LOVE THE MOMENT YOU WALK UP TO THE CHARMING COVERED FRONT PORCH WHERE YOU SIP'LL YOUR MORNING COFFEE. A HUGE TWO STOREY ADDITION WAS ADDED ON GIVING A SPACIOUS SUNKEN FAMILY ROOM W/FIREPLACE AND A LARGE MASTER BEDROOM WITH VAULTED CEILINGS, A WALK-IN CLOSEST AND 3-PIECE ENSUITE. A BEAUTIFUL CUSTOM KITCHEN THAT FEATURES A LARGE OVERSIZED ISLAND WITH GRANITE COUNTERS. THE HOME FEATURES WARM RADIANT HEAT AND DUCTLESS AIR CONDITIONING MAKING IT EXTREMELY EFFICIENT. RECENT UPGRADES INCLUDE A NEW WASHER, SUMP PUMP, DISHWASHER, AND A 1 YEAR OLD FURNACE. A FULLY FINISHED REC ROOM WITH HEATED FLOORS AND A EXTRA 2-PIECE BATH. OPPORTUNITY AWAITS WITH THIS RARELY FOUND 4 BEDROOM 2110 SQ. FT HOME IN THE MOST DESIRABLE OLD OAKVILLE COMMUNITY, STEPS WALLACE PARK TENNIS CLUB, REC CENTRE, BRANTWOOD PLAYGROUND AND ST GEORGES SQUARE!! (id:60626)
RE/MAX Escarpment Realty Inc.
8519 French Street
Vancouver, British Columbia
This bright and spacious side-by-side half duplex is nestled in one of Vancouver West´s most convenient, family-friendly neighbourhoods. Offering nearly 1,600 square ft across two levels, it features a functional layout with three large bedrooms, two full bathrooms upstairs, and a main-floor powder room. Abundant natural light streams through generous windows, while both front and back yards provide perfect spaces for kids, pets, or entertaining. Located on a quiet, tree-lined street just steps from shops, cafes, parks, and schools, with easy access to Richmond, UBC, YVR, and downtown. In the David Lloyd George Elementary and Churchill Secondary (IB/French Immersion) catchments. Includes a private garage, extra side parking, and RM-8 zoning with future redevelopment potential! (id:60626)
Laboutique Realty
2620 Wheaton Cl Nw
Edmonton, Alberta
A one of a kind custom plan built by Ace Lange. Over 5300sf of living space on 3 levels. Fully finished walkout with developed basement legal suite. 3 living areas, 2 full kitchens, 6 bedrooms +den, 6 bathrooms, triple tandem garage, private elevator & oversized pie lot. Perfectly suitable for a growing family or multi-generational living, tastefully chosen finishing palette for mass appeal. Upgraded throughout, including: 10' ceilings on main, 8' doors, multi-zoned heating/cooling, multi-zoned speakers, custom millwork, decorative ceilings & built-ins. Open layout on main level is perfect for entertaining. Great room with gas fireplace, main floor office, chef's kitchen with full nook & direct access to deck for evening bbqs. Generous sized pantry/mudroom. Upper level boasts a bonus room with dual functional areas, 3 full bathrooms, 4 bedrooms including a large primary suite, 5pc spa ensuite & dressing room. Walkout level features a full kitchen, rec areas, 2 bedrooms, 2 full bathrooms & 2nd laundry. (id:60626)
RE/MAX Elite
426 Old Copper Mtn Road
Princeton, British Columbia
Discover your private paradise on this expansive 33-acre riverfront ranch, just a five-minute drive from the charming town of Princeton. This beautifully maintained rancher-style home offers 2 bedrooms and 2 bathrooms, plus a 28x18 guest cabin with 1 bedroom and 1 bathroom. The main residence features an open floor plan, floor to ceiling fireplace, and breathtaking views of the river and surrounding landscape. Enjoy outdoor living at its finest with an in-ground pool and hot tub, perfect for relaxing and entertaining year-round. The property feature three private beaches- ideal spots for swimming, fishing, sunbathing, or water activities such as rafting and kayaking. The scenic river access make this property a true water lover’s paradise. Car enthusiasts and hobbyists will appreciate the double attached garage, perfect for vehicle parking or extra storage. Plus an additional 24x24 wired workshop or storage area offers versatile space for projects, equipment or potentially another guest suite. This versatile property offers ample outdoor space for gardening, recreation, or future expansion, all with direct access to scenic riverfront views. Whether you're seeking a peaceful retreat, a hobby farm, or a weekend getaway, this property features natural beauty in a truly exceptional setting. (id:60626)
Canada Flex Realty Group
12400 201 Street
Maple Ridge, British Columbia
Welcome to McIvor Ridge! A Beautifully designed West Coast Contemporary Home with A/C featuring a large open concept floor plan with high ceilings through out and a chef's kitchen, great for entertaining. Also off the main floor is a bonus media room with a wet bar and den (possible 5th bedroom). Upstairs you will find 4 large bedrooms and a large laundry. The master includes a large walk-in closet, and a spa like ensuite. Bonus, a giant heated crawl space, with a height of almost 6 ft! Undeniably the best location in the city. Located in Northwest Maple Ridge, on the border of Pitt Meadows, across from Meadow Gardens Golf Club. Walking distance to schools, shopping and transit. (id:60626)
Sutton Group Seafair Realty
925 Queenston Road
Niagara-On-The-Lake, Ontario
Welcome to wine country living in picturesque Niagara-on-the-Lake. This stunning custom raised bungalow offers 4,334 square feet total living space, 4 bedrooms, 3 full bathrooms. Both main floor bathrooms were completely renovated (2025). Boasting over an acre of land with the most captivating vineyard and escarpment views you will enjoy morning coffee with sounds of singing birds and sights of wildlife and enjoy the sunsets and panoramic vineyard views from your covered porch. You will want for nothing with city water, natural gas and convenient access to Niagara Falls, St. Catharines, QEW, and USA border just minutes away. Country living with city conveniences. Friends and family will love visiting you and experiencing a taste of wine country living. Surprise your guests by walking through your backyard to the serene winery at Queenston Mile Vineyard only steps away where you can enjoy wine tastings and more. This home offers 3 main floor bedrooms including 2 main floor primary suites at opposite wings of the home for additional privacy. The finished basement is self-contained with walk-up to 3 car garage and separate entrance. Boasting a kitchen, bedroom, full bath. The massive open space in basement could serve well as a home business for workshops or fitness classes. Contact the municipality for more information on permitted home businesses. Basement has large storage room and cold cellar with hydro. There is also a 16x21 storage shed with hydro on the property. There is well over 100 feet of frontage for potential future development such as a detached garage or dwelling (offical plan update would be required for secondary dwelling, currently not as of right). This home could accommodate 3 generations of family living if desired. Many updates have been made to the home such as a new A/C /heat pump, gas furnace (Dec 2023). Enjoy all that Niagara region has to offer including award wining wineries, breweries, and top rated culinary adventures. (id:60626)
Revel Realty Inc.
17 Arnold Sayeau Drive
Norfolk, Ontario
***Thriving Turn-Key Truck & Auto Repair Business***An exceptional opportunity to own a successful, fully operational truck and auto repair business with excellent cash flow and a strong, established client base. Situated on 2.25 acres, this property offers ample space for vehicle storage and future expansion potential. The facility is purpose-built for truck repair, featuring three large bay doors (16 ft x 14 ft) providing easy entry into a spacious, fully insulated shop. It is heated with a combination wood/oil furnace, with propane also available, and includes in-floor heating and air conditioning for year-round comfort. A full-length 65-foot service pit is equipped with oil and lubricant delivery, with used oil pumped directly to a holding tank that fuels the furnace - an efficient and cost-effective solution. The interior layout includes a well-equipped office (26 ft x 12.5 ft), a staff lunchroom (11 ft x 10 ft), and a stock room (24 ft x 10 ft), all conveniently located just off the main work area. The shop comes fully outfitted with two hoists, diagnostic equipment, compressor, tools, and more. Outside, there is ample parking for large trucks and heavy equipment. Zoned MG (General Industrial), the property also benefits from permitted uses under the ML (Light Industrial) zoning, offering added flexibility for future business development. A Phase 2 Environmental Site Assessment was completed in 2016, providing additional peace of mind. Ideally located near the corner of Highways 3 and 59, and just 30 minutes from the 400-series highways, this property offers excellent visibility, accessibility, and strategic positioning for continued business growth. (id:60626)
Exp Realty Of Canada Inc.
5077 Dubonet Drive
Mississauga, Ontario
Nice Detached home located in Churchill Meadows On Deep 131Ft Premium Lot On The Greenbelt! comes with Hardwood Floors, Super Open Concept Kitchen And Family Room With Fireplace And Vaulted Ceiling. Bright Home With lots of natural Light! Pot Lights, California Shutters Throughout! Stainless Appliances. 2 bedrooms finished basement with a kitchen, laundry and a washroom. Separate entrance through the garage for the basement. Seller does not warrant the retrofit status of the basement. No Sidewalk. (id:60626)
Cityscape Real Estate Ltd.
1a Normandy Boulevard
Toronto, Ontario
Nestled in the heart of the Upper Beaches, this stunning custom renovated 3+1bedroom, 4-bathroom detached home seamlessly blends modern elegance with family-friendly charm. Open-concept layout on the main floor. Living area boasts a coffered ceiling, a large window that floods the space with natural light, and sleek glass railings throughout, adding a touch of sophistication.The chefs dream kitchen is designed for both function and style, featuring custom cabinetry, elegant stone countertops, a center island, and a bright breakfast area with seamless access to expansive deck overlooking backyard. This tranquil outdoor space is perfect for enjoying quiet relaxation. The primary bedroom is a true retreat, complete with a built-in closet and a luxurious 4-piece modern ensuite, offering both comfort and style. The professionally underpinned basement impresses with its 8-foot ceilings, offering a versatile entertainment or recreation area, plus a 1-bedroom suite with a full washroom ideal for extended family or guests. A rough-in for a wet bar adds even more potential for customization.This home provides ample space for growing families, with thoughtful design elements ensuring comfort and style. Renovation includes but not limited Entire building was tore down, structure reinforced by structure engineer instructions and Rebuilt, new: flooring, windows, furnace, A/C, kitchen, Quartz countertops, faucet, appliances, bathroom, insulation, landscaping, deck, pot lights, glass railings, retaining wall, garage door & more! The semi-detached garage at the rear offers parking for 1 car, while the quiet, tree-lined streets of this desirable neighborhood enhance the charm and tranquility of this unique property. Don't miss the opportunity to enjoy luxurious modern living in a coveted community! Steps to parks, TTC, With excellent schools very close to this home, your kids will get a great education in the neighbourhood., Bowmore P.S. (JK-8, French immersion). (id:60626)
Soltanian Real Estate Inc.
6 Freeland Court
Hamilton, Ontario
Magnificent Mid-Century Modern on quiet court near Cootes. Cherished by the original owners for 69 years, this one-of-a-kind two-storey home was thoughtfully designed for entertaining and family living. Offering over 3,657 sqft the home features an impressive 20x46 ft addition with a dining room that seats 14 guests and a spectacular family room with beamed ceilings surrounded by floor-to-ceiling windows overlooking the pool and private garden oasis, truly an entertainer’s dream. Built in 1956 the home’s design reflects timeless quality with high-end finishes and distinctive décor. Enter the foyer with slate floors and into the sunken living room with stone fireplace, and up to a dinette with custom built-in cabinets and stunning marble countertop. The retro kitchen features quartz counters, double ovens, cooktop, and built-in banquette that leads to a massive games room, which was converted from a double car garage, with huge pool table for family fun of all ages. Step out to the pool cabana with convenient kitchenette, 2 change rooms, 3-pc bath, and out to the lush private garden oasis with huge 20X40 ft pool, heated through rooftop solar panels, multiple seating areas and custom designed fence with cool coloured inserts. The main floor also includes a private office and 2-pc bath with marble counters, and on the second floor you will find 4 spacious bedrooms, including the primary with 3-pc ensuite and walk out to a rooftop terrace, plus a 4-pc retro family bath, and walk-in linen closet. The finished basement offers even more living space with an office, recreation room with wet bar, 2-pc bath, laundry, and ample storage. Perfectly located just steps to Cootes Paradise, Princess Point, Waterfront Trail, Churchill Park, schools and Westdale Village, shops, restaurants, amenities, and theatre. Minutes to McMaster University & Hospital, Go-transit & highway access, make this a super convenient Westdale North location to call home. RSA (id:60626)
Judy Marsales Real Estate Ltd.
1070 Brookside Drive
Fredericton, New Brunswick
PRIME DEVELOPMENT OPPORTUNITY - 8.8 Acres, backing directly onto WEST HILLS 18-Hole CHAMPIONSHIP GOLF CLUB! Be a part of Fredericton North's booming development trend and secure this clean partially cleared land for your next development project. Invest today and celebrate tomorrow! Location is excellent - close proximity to major commercial and retails zones, schools, parks and more. Zoned for Future Development. Inquire today! Purchaser to confirm HST, if applicable. (id:60626)
Exit Realty Associates
1650 Barrett Dr
North Saanich, British Columbia
Discover an unparalleled blend of luxury & thoughtful design in this exquisitely renovated 3BR/3BA home, transformed from the studs up to showcase custom details at every turn. The moment you step inside, you'll be greeted by the warmth of engineered flooring, featuring a distinctive 3/5/7 inch patterned Danske hand-scraped look that adds both elegance & character. Culinary enthusiasts will delight in the cook's kitchen w/5-burner gas cooktop & downdraft. Nestled on .35-acre private lot, this home boasts a meticulously planned & functional layout that caters to both everyday living & entertaining. Retreat to the luxurious main-level MSTR suite a sanctuary designed for ultimate comfort & privacy. Featuring a spa-like 5PC ensuite bath, where indulgence awaits w/soaker tub & custom shower system, boasting dual rain shower heads & invigorating body sprays. Completing this level are 2BRs & 4-piece main BA, ensuring ample space & comfort for family or guests. The lower level of the home offers a family room area, laundry a 3PC BA & DBL-car garage along with an expansive workshop area perfect for hobbies or home projects. The exterior of this stunning property is as captivating as its interior. Step outside to discover established perennial gardens that burst with color & life throughout the seasons, beautifully complemented by rustic split rail fencing. Extensive custom concrete work thoughtfully surrounds a serene hot tub & gazebo, creating an idyllic outdoor oasis for both relaxation & entertaining. A spacious deck, seamlessly accessible from the kitchen, extends the living space outdoors, offering an ideal setting for al fresco dining, entertaining guests, or simply soaking in the tranquil surroundings. Enjoy an easy stroll to the picturesque trails of Dean Park, is mins to Panorama Recreation Centre & is close to the charming amenities of both Saanichton & Sidney, BC Ferries and the Victoria International Airport. Proudly Presented By Ann Watley, The Ann Watley Group (id:60626)
Pemberton Holmes Ltd.
20583 Dewdney Trunk Road
Maple Ridge, British Columbia
ATTENTION DEVELOPERS, BUILDERS, INVESTORS!! Boasting approximately 21,000 sq ft, this large, flat lot is prime for re-development. The property is ready to go on its own, no assembly with neighbors necessary. Fully rented for strong cash flows. This property, is located with the Lougheed Transit Corridor Plan, and designated for apartment use. Frontage along Dewdney Trunk Road allows for higher than normal density and height, as per the Official Community Plan. Incredible location with proximity to all amenities, including retail, restaurants, schools, park, transportation, and more. (id:60626)
Jovi Realty Inc.
521 Elation Heights
Ottawa, Ontario
Brand new, back to Jock River, this distinguished 7-bedroom, 6-bathroom home is waiting for a growing family to be it's first occupants. Total of 4,400+ sq.ft. ,fully upgraded living space across four luxurious levels, nestled on a rare premium lot backing directly onto the Jock River in Barrhaven. Wake up to breathtaking, uninterrupted views and enjoy unmatched privacy where the natural beauty of the seasons unfolds in your own backyard. The main floor boasts 10-foot ceilings, wide-plank oak hardwood flooring throughout, a private office or bedroom with a full bath, an open-concept living room with a feature wall and gas fireplace, connected with the dining area and a chefs kitchen equipped with built-in appliances and an extended island. Hardwood staircases through out. 9-foot ceilings 2nd level shows airy space, four spacious bedrooms, three full bathrooms, including two bedrooms with en-suite. Luxurious primary suite with river views, spa-inspired ensuite, and walk-in closet. The second bedroom not only comes with an ensuite, also a private balcony. Two additional bedrooms connected by a Jack & Jill bath. The BONUS third-floor loft includes its own full bath and private balcony, perfect as a teen retreat, creative studio, or guest suite. The finished basement adds an extra bedroom and bathroom, a spacious rec area, and a bonus den or office, offering even more versatility for large family needs. With upgraded 200 AMP service, this home is ready for electrical car charging station. Located steps from shopping, schools, parks, and everyday amenities, it combines space, comfort, and convenience in one exceptional riverside setting. (id:60626)
Keller Williams Icon Realty
12211 124 St Nw
Edmonton, Alberta
Exceptional investment opportunity! This 6-unit multi-family building offers strong rental potential and long-term growth. Each unit features modern layouts, durable finishes, and separate entrances, ensuring tenant privacy and convenience. With a balanced mix of spacious 1- and 3-bedroom suites, the property is designed to attract both professionals and families. Ideally located near schools, shopping, and parks, the building provides consistent rental demand. A turnkey addition to any portfolio, this property is perfect for investors seeking stable cash flow and solid appreciation in one of Edmonton’s growing communities. Estimated Annual Cash Flow: $131,400 (id:60626)
Exp Realty
128 Teskey Drive
Blue Mountains, Ontario
Minutes from the areas private ski clubs and steps to the beach, this 4 season, 4 +1 bedroom chalet offers the perfect location for year-round outdoor adventures. Nestled on a private lot with a long driveway, the home is surrounded by mature trees and lush greenery, creating a serene escape.Inside, wood floors flow throughout, and the cozy living space boasts built-ins, a stone-surround wood stove, and a walkout to the back deck. The eat-in kitchen includes plenty of cupboard space, a peninsula and a coffee bar, perfect for après-ski gatherings. A good size guest bedroom and 3pc bathroom complete the main level.On the upper level you'll find two guest bedrooms and a large primary bedroom, all sharing a 4-pc bath.Enter through the lower level, where a spacious mudroom and ski room provide ample storage for gear. The large rec room serves as an additional bedroom; a great space for hosting guests!Additional highlights include a large wraparound deck, hot tub and wood burning sauna, ideal for outdoor relaxation and entertaining.This property features a separate, rare 650sqft garage, offering potential to transform this unused space into a laneway home. Secondary suites can be a source of additional income, provide more space for guests and support multigenerational living.3 minutes to Georgian Peaks Ski Club and close proximity to downtown Thornbury, known for its award-winning dining, boutiques, and coffee shops. Just 15 minutes from Collingwood and steps from beach access, this home offers comfort, adventure, and convenience! (id:60626)
Royal LePage Locations North
174 Victoria Street
Brampton, Ontario
Approx 3 Spectacular Acres Overlooking the Credit River, Beside The Park, Right Off The 407! Two Houses On The Property! LOW PROPERTY TAXES, 2+1 Bed. Main House Open Concept, Cedar Floors, F/P (Wood Stove Insert), Walkout Enclosed Sunroom, Hi Efficiency Boiler, Sauna, Separate 1+1 Bedroom Coach House w/ Loft + Skylight, W/O Deck. Possibilities Are Endless. (id:60626)
RE/MAX Real Estate Centre Inc.
61 Lockes Island Road
Lower Jordan Bay, Nova Scotia
Rare opportunity to own a unique waterfront property, consisting of several buildings. Due to the location being the land bridge to Lockes Island, the ocean and back harbour views are incredible. The property has been owned by the same family for 30 years, and shows a loving attention to detail, with mature perennials, fruit trees, veggie garden, and a labour-saving automatic irrigation system. The Main house is a one level, large 2200 sq. ft. home and is all about comfort. The large living room is the centre of this house, with a beautiful stone fireplace, high ceiling, and skylights. Adjoining is a dining room, well laid out kitchen with island, and views of the back harbour, a custom bar, pantry/laundry room, and large ensuite bedroom. One of the best features of this home is the South facing sunroom with incredible views of the ocean. An open concept Guest house faces the back harbour, and has 2 bedrooms, a full bath, unique spiral staircase to the loft, with a cement floored boathouse under the building. A large concrete dock gives access to the well protected back harbour. The Guest house is fully furnished and ready for immediate occupancy! The Studio is also located on the back harbour and could be used for extra accommodation Last but not least, is a fully equipped workshop, with an attached south facing greenhouse. This is a truly exceptional property, a great retirement home or business opportunity, with plenty of potential Only 15 min drive to Historic Shelburne. This property has fibre op internet. (id:60626)
Keller Williams Select Realty (Shelburne)
7 Bruce Road 22
Brockton, Ontario
This 2.18-acre property on the edge of Hanover offers over 10,000 square feet of space across six large bays, which are occupied by existing tenants and the Seller would stay on as an anchor tenant. With versatile ACI-26 zoning, its well-suited for industrial, retail, or commercial uses. The main building was originally constructed in 1979, with additions completed in 2002 and 2022. Offering ample room for expansion or upgrades, this property presents an excellent opportunity for investors or business owners looking to grow. Whether you choose to enhance the current setup or build onto it, the property delivers both immediate functionality and long-term potential. Building plans, financials and environmental phase 1 are all available upon request. (id:60626)
Exp Realty
2268 E 34th Avenue
Vancouver, British Columbia
Fantastic investment opportunity! On a 33 x 122 level lot, with no easement nor oil tank on site. This 2 bedroom up/ 2 down; 2 baths house is situated in a quiet street in Kensignton area: only steps away from transit, shops, school and easy access to major routes to Downtown, Burnaby and Richmond. This old timer features secondary suite with its own entrance, and kitchen, with back lane access with gate and nice bug deck. Great redevelopment potential to develop a single family house with lane way house or multi-unit project. (id:60626)
Royal Pacific Realty (Kingsway) Ltd.
108 2288 Pine Street
Vancouver, British Columbia
Discover this rare opportunity to own a beautifully renovated 3-bedroom + den, 3-bath concrete townhouse in one of Vancouver´s most sought-after neighbourhoods - 6th & Pine. Ideally located just steps from the shops, cafes, and galleries of South Granville, and a short stroll to Granville Island and the heart of Kitsilano. This distinctive 2-level end unit features a private street entrance, soaring 11-foot ceilings on the main floor, and expansive west-facing windows that fill the space with natural light. Offering aprox 1,600 sq. ft. of thoughtfully designed living space, the open-concept layout includes generously sized rooms, sleek modern finishes, and two secure underground parking stalls. A rare chance to enjoy contemporary living in a prime, walkable location. (id:60626)
Oakwyn Realty Ltd.
411 Pickerel Bay Road
Lanark Highlands, Ontario
Attention investors and nature lovers! Discover this incredible property, a fully operational, 3.95-acre (2PINS) waterfront retreat nestled on the scenic shores of White Lake. This exclusive, group-rental resort is a rare investment opportunity offering a unique blend of comfort, natural beauty, and modern amenities. The property features five charming cottages, a spacious main lodge plus a common area, collectively sleeping up to 35 guests. The main lodge includes two bedrooms, a large common area, TV room, sunroom, and breathtaking lake views throughout ideal for hosting events and weddings. Designed for events and extended stays, the resort comfortably hosts up to 75 people with two kitchens (fully stocked), 12 Bedrooms, 7 bathrooms, outdoor gathering areas, and an event tent. Resort amenities include an indoor heated pool, hot tub, and sauna overlooking the lake, BBQs, recreational equipment, and space for outdoor games. This resort is ideal for family reunions, corporate retreats, weddings, and wellness getaways. With its peaceful setting and close proximity to Ottawa, this is a turnkey business with an established client base, strong online presence, and excellent reputation. Zoned and set up for continued use as a group-based hospitality property, this is an ideal opportunity for lifestyle investors or entrepreneurs. Several upgrades done. Property on gas furnace. 4 owned HWTs. Holding tank. Septic (2,500L). Pool heated on solar. 2 water pumps. No height restriction on buildings. Non-restrictive permits (PART LOT 23 CON 10 DARLING PTS 5 TO 16 ...) (~3acres). Includes all buildings, appliances, furnishings etc. Selling as is, where is. Serious inquires only! Book your tour and make this your own! (id:60626)
Details Realty Inc.
411 Pickerel Bay Road
Lanark Highlands, Ontario
Attention investors and nature lovers! Discover this incredible property, a fully operational, 3.95-acre (2PINS) waterfront retreat nestled on the scenic shores of White Lake. This exclusive, group-rental resort is a rare investment opportunity offering a unique blend of comfort, natural beauty, and modern amenities. The property features five charming cottages, a spacious main lodge plus a common area, collectively sleeping up to 35 guests. The main lodge includes two bedrooms, a large common area, TV room, sunroom, and breathtaking lake views throughout ideal for hosting events and weddings. Designed for events and extended stays, the resort comfortably hosts up to 75 people with two kitchens (fully stocked), 12 Bedrooms, 7 bathrooms, outdoor gathering areas, and an event tent. Resort amenities include an indoor heated pool, hot tub, and sauna overlooking the lake, BBQs, recreational equipment, and space for outdoor games. This resort is ideal for family reunions, corporate retreats, weddings, and wellness getaways. With its peaceful setting and close proximity to Ottawa, this is a turnkey business with an established client base, strong online presence, and excellent reputation. Zoned and set up for continued use as a group-based hospitality property, this is an ideal opportunity for lifestyle investors or entrepreneurs. Several upgrades done. Property on gas furnace. 4 owned HWTs. Holding tank. Septic (2,500L). Pool heated on solar. 2 water pumps. No height restriction on buildings. Non-restrictive permits (PART LOT 23 CON 10 DARLING PTS 5 TO 16 ...) (~3acres). Includes all buildings, appliances, furnishings etc. Selling as is, where is. Serious inquires only! Book your tour and make this your own! (id:60626)
Details Realty Inc.
3519 Front Road
East Hawkesbury, Ontario
A ONCE IN A LIFETIME OPPORTUNITY TO OWN A WATERFRONT PROPERTY LIKE THIS IN THE AREA!I Introducing a truly rare and prestigious waterfront estate, set on a breathtaking 1.93-acre private peninsula with over 360 feet of pristine shoreline. Perfectly positioned to capture uninterrupted panoramic views of the Ottawa River, this property offers an exclusive lifestyle of serenity, sophistication, and natural grandeur. Every element of this residence has been designed to inspire, with elegant architectural details, 9-foot ceilings throughout, and a show-stopping 19-foot cathedral ceiling in the grand family room. Floor-to-ceiling windows frame the water like fine art. while a double-sided fireplace adds warmth and refinement to the space. The heart of the home is a stunning open-concept kitchen featuring an oversized island and top-of-the-line appliances, perfectly suited for everyday living. Enjoy two spacious living rooms, ideal for both formal entertaining and relaxed family gatherings, as well as a dedicated home office featuring breathtaking views of the river. The ultimate work-from-home sanctuary. The main floor also includes a 2-piece powder room, a separate laundry room, and direct access to a triple car garage, with a private entry to the fully finished basement. Upstairs, the luxurious master bedroom offers a spa-inspired ensuite with radiant flooring, a fireplace and an expansive walk-in closet that will exceed expectations. Two additional well-appointed bedrooms and a stylish bathroom complete the upper level. Outside, the property is a private oasis, with professionally landscaped grounds and a full sprinkler system to keep the lush surroundings pristine with ease. For boating enthusiasts, a secluded private bay offers protected docking and effortless access to the water a rare and coveted feature on this stretch of the river. This is more than a home; it's a legacy property, a private sanctuary, and a showcase of refined riverside living. (id:60626)
Seguin Realty Ltd
13715 County 2 Road
Cramahe, Ontario
Equestrian Dream Property on 31.55 Acres. A rare opportunity for horse lovers and hobby farmers alike, this 31.55-acre horse farm offers a thoughtfully designed setup with modern equine infrastructure, spacious living accommodations, and a separate apartment. The main residence features a durable metal roof and a functional side-split layout. A generous front foyer provides direct access to both the backyard and an oversized, heated garage with a secondary laundry area. The upper level boasts sunny, open-concept living spaces with cathedral ceilings, a kitchen complete with an island, breakfast bar, and walkout, perfect for BBQ season. Two bedrooms are located on this level, including a bright primary suite with a walk-in closet and an en-suite bathroom featuring both a tub and a shower. The lower level features a spacious recreation room, two additional bedrooms, a full bathroom, and a laundry room, providing ample space for families or guests. Equestrian facilities are impressive and built for professional use there is a groomed outdoor training track, 60' round pen, eight paddocks with combination wood/electric fencing powered by solar, insulated and heated 40'x80' barn, with 9+ rubber-matted stalls, individual water taps, oversized grooming bay, pine tack lockers, built-in feeders, 3-piece bathroom, and 20' wide grooming aisle, 60'x160' indoor arena with 18' vaulted ceilings, LED lighting, and a viewing balcony. A separate apartment is ideal for farmhands, in-laws, or rental income, complete with in-floor radiant heat, a mudroom, an open-concept kitchen and living area, a bedroom, office space, a 4-piece bath, and direct access to both the arena and the barn loft. Located a short distance from town amenities, Lake Ontario, and Highway 401 access. This is a truly complete package for the equestrian lifestyle. (id:60626)
RE/MAX Hallmark First Group Realty Ltd.
77 Talbot Road
Toronto, Ontario
Rare 6-Lot Development Opportunity in Prime Newtonbrook. Now reintroduced to market with an expanded footprint, this rare 6-lot land assembly offers approximately 1 acre of total site area with an impressive 314 feet of frontage on Blake Avenue and 154 feet on Talbot Road. This prominent corner site sits in the heart of Newtonbrook, just a short 485-metre walk to Finch subway station on TTC Line1, with seamless connections to GO Transit and YRT. Only 635 metres from Yonge & Finch, this transit-oriented location is surrounded by adynamic mix of shops, restaurants, and amenities, making it ideal for a future mid-rise or multi-unit residential development (subject to approvals). With exceptional visibility, scale, and connectivity, this is a rare chance to secure a substantial site in one of North Toronto's most active growth nodes. A prime opportunity for developers and builders looking to capitalize on strong area demand and intensification potential. (id:60626)
The Agency
21 Farrow Road
Brantford, Ontario
Exclusive Foxhill Estates! This stunning bungalow sits on a private 1/2 acre lot, surrounded by lush gardens and designed to blend elegance, comfort, and lifestyle. From the inviting front walkway to the triple car garage and spectacular backyard retreat, every detail has been thoughtfully crafted. With almost 4,000 sq. ft. of finished living space, it offers 3+2 bedrooms and refined finishes throughout, hand-scraped oak flooring, espresso cherrywood cabinetry, granite & marble surfaces, oversized windows, pot lights, and more. The main level is ideal for both quiet evenings and entertaining. A formal dining room, private office/den, and grand family room with a striking stone fireplace set the stage for gatherings. The chefs kitchen boasts custom cabinetry, granite counters, beverage fridge, breakfast bar, and a bright dinette with walkout to the yard. The primary suite is a true retreat with walk-in closet and spa-inspired ensuite, while two additional bedrooms, a guest bath, and laundry/mudroom complete this level. The finished lower level offers endless possibilities, enjoy a games area, a sprawling recreation/theatre room with gas fireplace and wet bar, plus two more bedrooms, a 3pc bath, workshop, and abundant storage. Outdoors, discover your private resort-style oasis. Host summer parties on the stamped concrete patio, sip morning coffee beneath the covered patio, or cool off in the heated saltwater pool with cabana, all within a fully fenced yard and beautifully landscaped gardens. Set on a quiet street, this home delivers the lifestyle you've been waiting for. (id:60626)
Royal LePage Burloak Real Estate Services
11 Lake Drive
South Bruce Peninsula, Ontario
Imagine living the Luxurious Lake Life! Welcome to this exceptional waterfront property on Chelsey Lake, offering 100 feet of waterfront and 150' deep lot of beautifully landscaped grounds, and outstanding lake views. Built in 2014 by Brubacher Const., this custom 2-storey home features approximately 2665 sq. ft. of thoughtfully designed living space, including 3 bedrooms and 2 baths (1 bedroom and 4-pc bath on the main, 2 bedrooms and a 5-pc bath upstairs). The exterior boasts tremendous curb appeal with a steel roof and siding, concrete slab foundation, attached single-car garage with built-in storage, matching steel-sided outbuilding, outdoor shower, hot tub, concrete patio, and a long personal dock for enjoying lake life. Inside, modern comfort meets rustic warmth with soaring 9 ft wood plank ceilings (main) and 8 ft (upper), concrete floors with in-floor radiant heat, a propane fireplace, state of the art Mitsubishi cooling/heating system, air exchanger, and eco-friendly spray foam insulation. The kitchen is a showpiece with a granite island, quartz countertops with full backsplash, stainless steel appliances, and a double oven. The spacious primary suite features breathtaking lake views, a luxurious 5-pc bath with custom petrified wood sinks, and a large walk-in closet with bonus storage space. Additional highlights include a 200-amp master electrical panel, camera system, main floor laundry, and ample parking (approx. 6 vehicles). This road is maintained in the winter and has school bus service, making it ideal for year-round living. With no neighbour on one side and plenty of privacy on the other, you will feel at one with nature while still enjoying the convenience of being close to town. Situated perfectly with only a 10 minute drive to Tara, and 22 minutes to Saugeen Shores, this home is the perfect blend of modern and rustic design - imagine living the lake life today! (id:60626)
Royal LePage D C Johnston Realty

