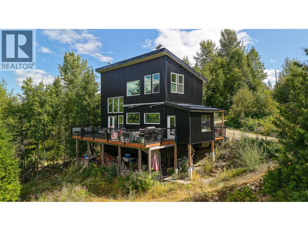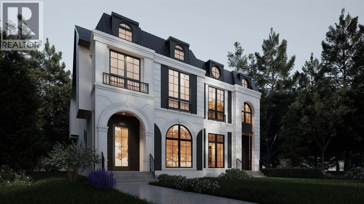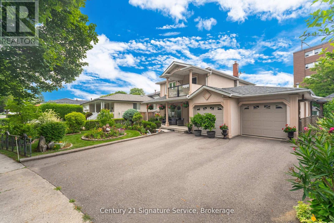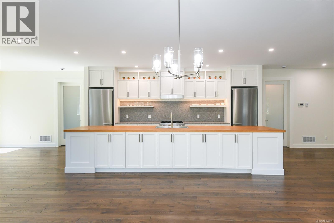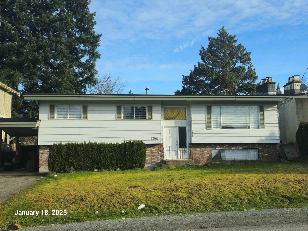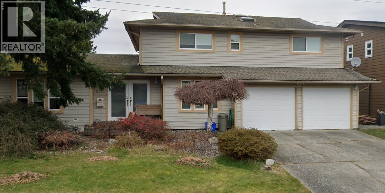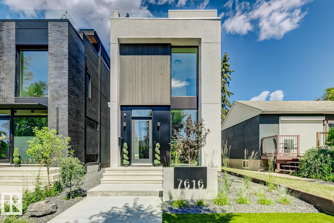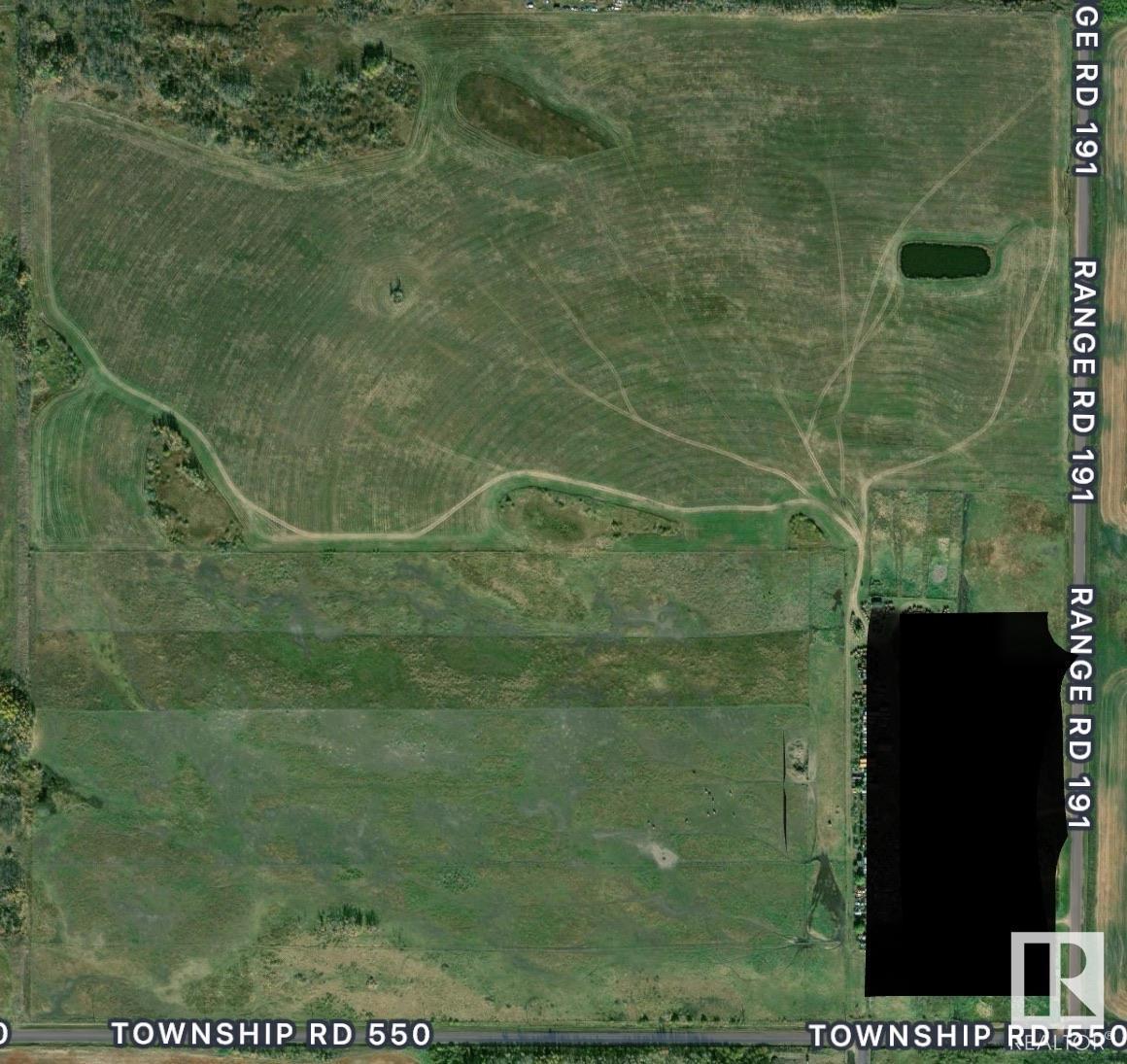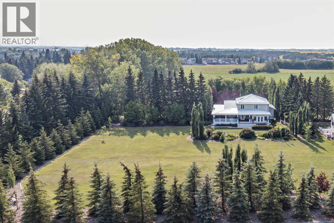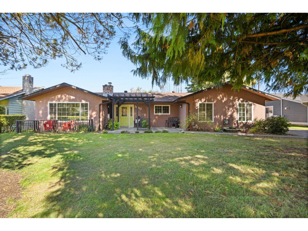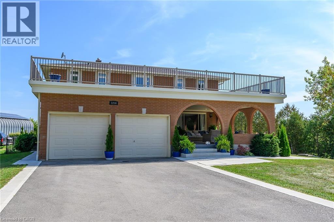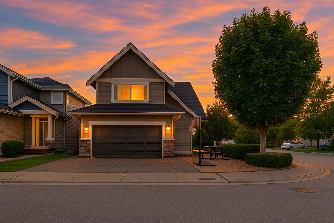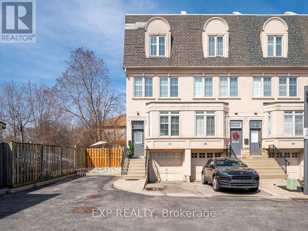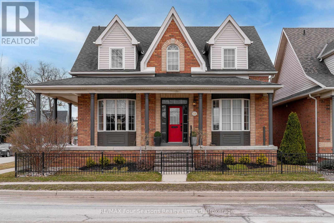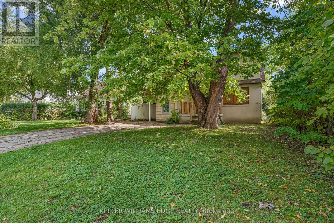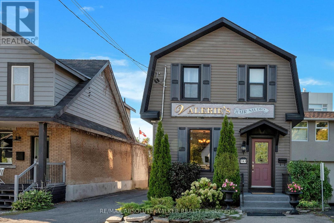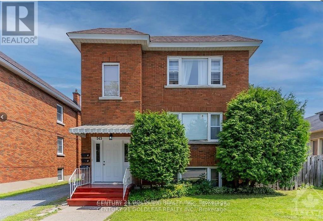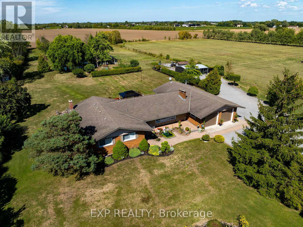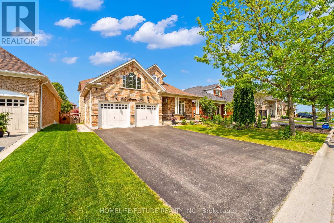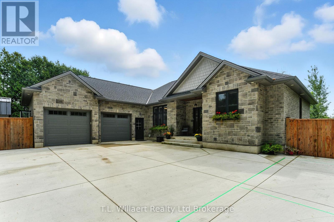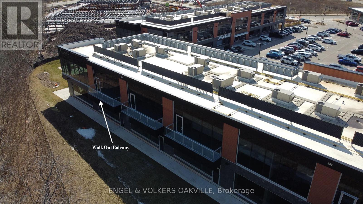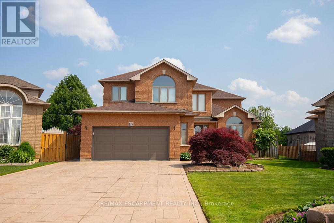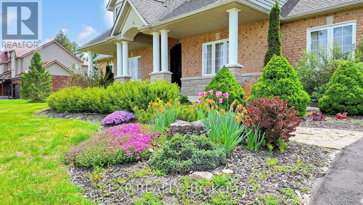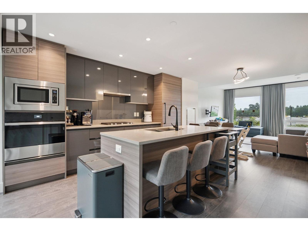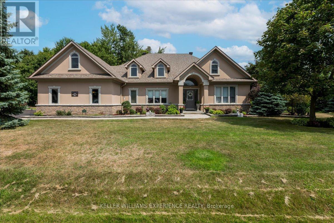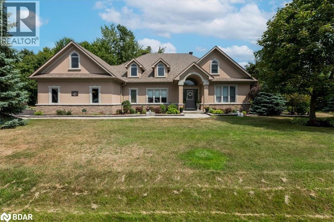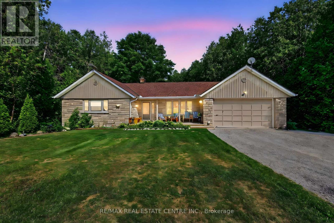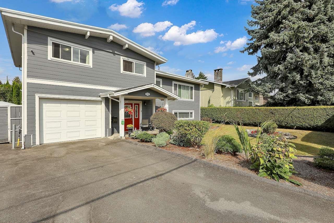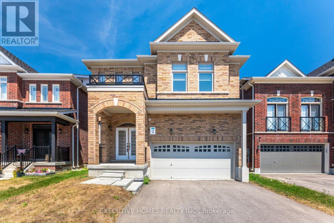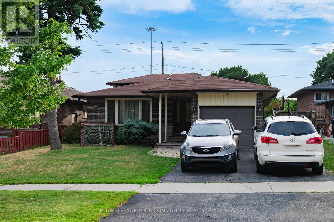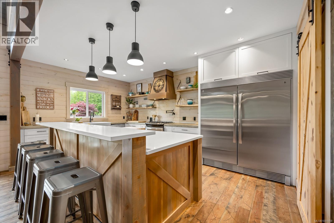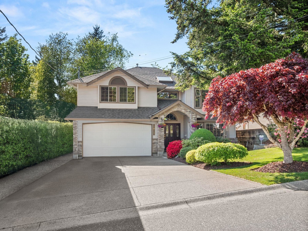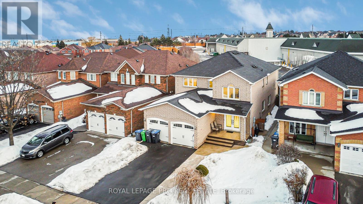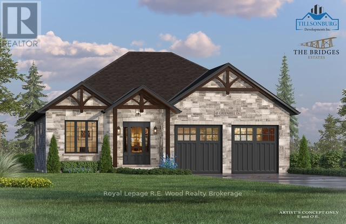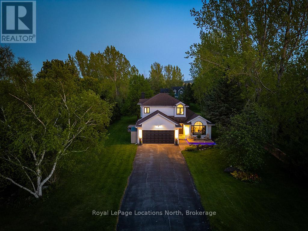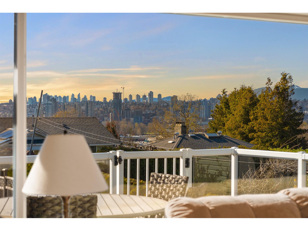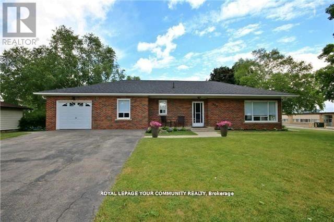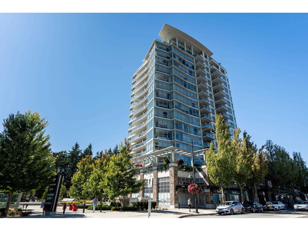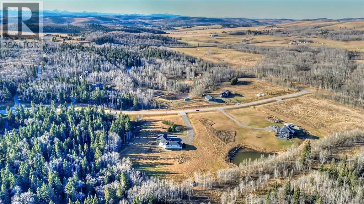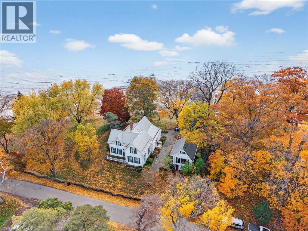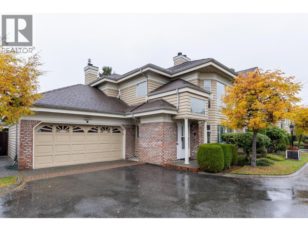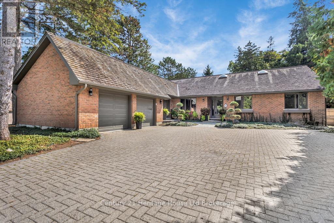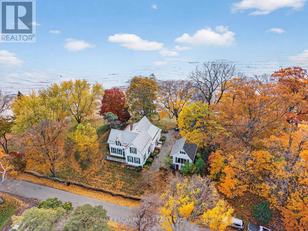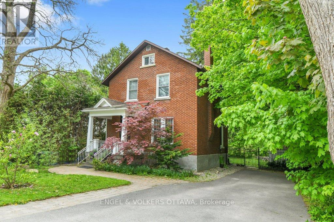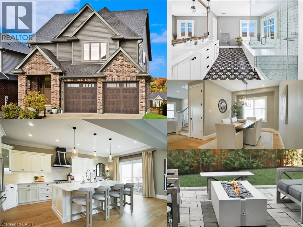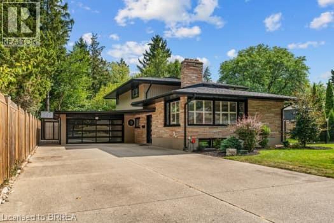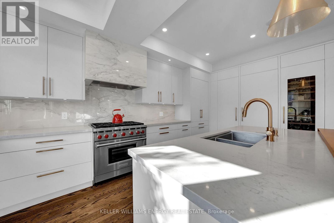300 Richie Road
Rossland, British Columbia
Is there a better view in the Rossland area? This stunning 5+ acre property offers an unparalleled opportunity to live in your own mountain playground free from congestion, strata fees, and rising city taxes. With hydro, sewer, and water (some of the best drinking water you'll find!) installed and ready for a future 2400+ sq ft dream home, the prepwork is done. In the meantime (or permanently) enjoy life in the thoughtfully designed 2 bed, 2 bath home. Built with quality and intention, this residence is ideal for smaller families, professional couples, or anyone seeking low-maintenance, high-comfort mountain living. The home features soaring ceilings, expansive windows framing spectacular views, a custom walk-in shower, and artisan wood details thru-out including staircase and trim milled locally. A 420 sf view deck is perfect for hosting friends, or just pretending you're going to and keeping those jaw-dropping views of Red and Granite Mountain all to yourself. Cozy up with the wood stove, stay cool with AC, enjoy the efficiency of a hybrid H20 heater, electric furnace, and fire-smart metal roof and siding. The 350 sf mechanical room is self-contained with ground-level walk-out access, perfect as an office, man cave, or ski tuning workshop. The land is a beautiful, natural lot with a year-round creek, machine-built biking and GT trails that connect with KCTS, and a full RV pad with 50-amp service and sewer. —the potential here is rare and remarkable. (id:60626)
Century 21 Kootenay Homes (2018) Ltd
2518 20 Street Sw
Calgary, Alberta
One Unit Remaining! Elegant French Chateau-Style Duplex in Richmond | Over 3,200 Sq Ft | Gym | Oversized GarageStep into timeless sophistication with this beautifully crafted French chateau-inspired duplex, ideally located in the prestigious community of Richmond. Boasting over 3,200 sq ft of luxurious living space, this residence seamlessly blends classic charm with modern comfort. Engineered wood flooring flows throughout the main and upper levels, setting the tone for the refined finishes found throughout the home. Upstairs, you'll find three generously sized bedrooms, each complete with walk-in closets and private ensuites.. The stunning 5-piece primary ensuite is a true retreat, offering heated floors, a steam shower, a free-standing tub, a double vanity with a custom tower, and recessed lighting to create a spa-like atmosphere. The main floor is thoughtfully designed for both work and relaxation, featuring a convenient pocket office, a chef-inspired kitchen with a massive 15-foot island and high-end Kitchen Aid appliances, and an inviting living room centered around a cozy gas fireplace. A stylish mudroom with built-in cabinetry leads to the powder room and out to your private backyard through large patio doors.The fully finished basement offers gym, wet bar, bedroom with a 3 pc bathroom along with a huge rec area. Situated on a rare 135-foot deep lot, the backyard is generously sized—perfect for outdoor entertaining—and complemented by a double oversized garage for added convenience. This is a one-of-a-kind home that perfectly balances elegance, comfort, and versatility in one of Calgary’s most sought-after neighborhoods. (id:60626)
Royal LePage Metro
512 Selsey Drive
Mississauga, Ontario
Meticulously maintained 3-bedroom, 4-bathroom family home nestled on a quiet street in one of Mississauga's most desirable neighborhoods, offering a spacious and functional layout with a large living and dining area, a family sized kitchen with stainless steel appliances, and large eat-it, a cozy and bright family room with walk-out to fully fenced yard, generous-sized bedrooms including a primary suite with 3pc ensuite, second bedrooms with semi-ensuite, and third bedroom with private balcony. A beautifully landscaped front and backyard with fountains, perfect for entertaining, and a partially finished basement with endless potential. Double car garage allows direct entrance to a large mud and laundry room, and side door access to yard. All just minutes from top-rated schools, parks, shopping, public transit, and easy highway access. (id:60626)
Century 21 Signature Service
3767 Maple Lane
Royston, British Columbia
PRICE IMPROVEMENT ~ Welcome to a home where exceptional craftsmanship, eco-conscious design and refined elegance come together in perfect harmony. Built in 2018 with energy-efficient ICF construction, this custom contemporary rancher offers comfort, durability and luxury. This home's layout is expansive and inviting, with careful consideration taken to allow for adding additional bedrooms or a second story. BOTH luxurious bedrooms feature their own spa-inspired ensuite and custom closets, and are divided by a sound-proof wall. High-end finishings shine throughout the home - from the hardwood floors to the custom cabinetry, premium fixtures and unique finishings. The kitchen - a showstopper with its top-tier appliances and spacious island - is perfect for entertaining, or your own everyday indulgence. Natural light floods into this home through large windows and multiple sliding doors offering a seamless flow into your own private oasis of established gardens, bursting fruit trees, multiple vegetable patches and over 1000+ daffodils the explode with color in the Spring. Whether you're sipping with friends on the patio or harvesting fresh produce, you have the perfect combination of connecting to nature and living in luxury. Top it all off with a garage that boasts air recovery and set up for generator power in the event of a power outage, and you've found a rare gem offering a timeless lifestyle. This isn't a home; it's a sanctuary. (id:60626)
Royal LePage-Comox Valley (Cv)
2514 Lilac Street
Abbotsford, British Columbia
Investors / Builders Alert. Blow out price. Must sell in 2 Weeks. Offers will be presented as they come. Drive by & write an offer subject to viewing. Location ! Location!! Location!!! Great investment. Huge 9730 subdividable lot. Urban infill will allow to build a 4-plex with some zoning conditions, Big Duplex or 2 Lots subdivision with 3 story homes & each with legal suite. Check with City for new Zoning. Updated home has 3 bedrooms up. 2Pc.ens. & full bath. Basement has 3 bdrm legal suite. Updated Kitchen, floors & plumbing fixtures. Good family home to live upstairs & rent out 3 bedroom bsmt. Total rent now $4000/mo. Only 5 minutes walk to Shopping mall, Grocery stores, Banks, Restaurants etc. 3 Blocks to all 3 levels of schools. Must give 24 hrs. notice to show. Let's make a deal. TB (id:60626)
Century 21 Coastal Realty Ltd.
5151 Galway Drive
Delta, British Columbia
This well-maintained, main-floor living home features a welcoming entrance with newer double front doors leading to a spacious foyer. The large living room opens to a west-facing yard through sliders, while the bright kitchen is seamlessly connected to the family room. The upper level offers four bedrooms, each equipped with built-ins. The sunny yard boasts a large patio, perfect for outdoor activities. Conveniently located located near South Delta Secondary, Pebble Hill Elementary, and Pebble Hill Park. 5 mins drive to Boundary Bay Beach area and many other amenities. CALL NOW TO BOOK A SHOWING. (id:60626)
Royal LePage Westside Klein Group
7616 83 Av Nw
Edmonton, Alberta
The White Russian, custom-built by Haynes Homes, designed by Design Two Group & Nako Design, is a masterpiece of opulence & precision that showcases top-tier construction, timeless finishes, & modern elegance. It features 2 rooftop patios, LEGAL 1 BEDROOM/ 1 BATH SUITE above the double garage, & open-concept spaces w/ white oak floors, steel-framed glass walls by Forge 53 & triple-pane windows by Lux. Recessed lighting & modern fixtures enhance natural light on all 3 levels. The kitchen w/ Waygood Kitchens cabinetry, Blum hardware, SS appliances, & Himalayan Quartz & concrete counters, is stunning. Sliding patio doors open to a large deck. The upstairs primary suite has a custom walk-in closet & spa-like 6pc ensuite. 2 more bedrooms, a full bath & laundry room complete the floor. The 3rd floor offers a bonus room w/ rooftop patio access and city views. Additional features incl Russ Sound, smart lighting, tankless water system & Oxygen Moss Wall. Finished basement has a rec room, 4th bed & full bath. (id:60626)
Century 21 Masters
South Of Hwy 15 On Range Road 191
Rural Lamont County, Alberta
147.30 acres of Land used agriculturally, but ZONED COUNTRY RESIDENTIAL. Currently in hay, pasture and a small ~20 acre field seeded to oats in 2025. The owners spent years of effort and lots of money to have an Area Structure Plan completed, various studies and tests done, and rezoning approved. This land can be used as hay and farmed for now, but is ready for a developer to build a subdivision road, bring in gas/power to the lot lines, and subdivide, title and SELL ACREAGES. This is a great area for future acreages, with close proximity to Highway 15, 16, 831 and 834, Elk Island Natl park and the Industrial Heartland area with lots of high-paying jobs. Can you see the opportunity? Do you have the vision? (id:60626)
Maxwell Devonshire Realty
5218 57 Street
Stettler, Alberta
This is a once in a life time opportunity to own an amazing luxury home on 15.57 acres, just on the outskirts of Stettler. This 2 story home blends sophisticated style and timeless design in to an ideal floor plan. Welcoming you in with its bright interior, the home is unified with a central spiral staircase near the front entrance and engineered hardwood throughout most of the main floor. To the right is a spacious formal dining room with 2 sets of patio doors and an office to the left. The light and bright chef’s kitchen offers a combination of style and functionality with Corian countertops, stainless steel appliances, pantry with power for appliances, and so much more. The cabinets wrap around the corner giving you a coffee bar and a built-in desk by the breakfast nook, where another door takes you out to the east facing deck. The living room is spacious and comfortable with a set of doors to a lower deck where you will be able to enjoy the park-like setting of this well landscaped property. Down the hall, there is a half bath, a laundry room with sink, and access to the attached, 2 car garage. Heading upstairs, there are 4 bedrooms which have views of the yard, including a primary bedroom with double closets, and ensuite with bidet, and custom tile walk-in shower. There is also a lovely, 4 pc bathroom upstairs. Downstairs, there are two family rooms giving your loved ones their own space. There is a bedroom with walk-in closet, storage closets, and a beautiful, 3 piece bathroom. Covered by overhang, and wrapping around 3 sides of the house, the deck is an amazing place for you to entertain. Mature trees line the paved driveway and the shelterbelt trees give the yard privacy and a windbreak. Southwest of the house is a large paved parking area as well as a building with indoor golf simulator, a dance studio, and a detached garage. The remainder of the land is currently hay and there is possible subdivision opportunity as well. This property is ideal for families seeking both the freedom of acreage living and the convenience of living close to town. (id:60626)
RE/MAX 1st Choice Realty
20553 43a Avenue
Langley, British Columbia
Charming and updated 3-bedroom, 2-bathroom rancher nestled on a massive 16,466 SQFT lot in the sought-after Brookswood neighbourhood! This well-cared-for home features a bright kitchen with stunning new backsplash and countertops, including a spacious island perfect for entertaining family & friends. Both bathrooms are beautifully updated. Enjoy the convenience of a double-wide garage plus ample open parking with room for an RV. Need a little escape? The cozy "She Shed" behind the garage offers the perfect retreat when you need to get away from your spouse and/or kids! Tucked away on a quiet street, yet just minutes from 216th and 200th for easy access to shopping, dining, schools and major amenities. Ideal family home, or a great option for downsizers who do not care for stairs! (id:60626)
RE/MAX Treeland Realty
1216 Sheffield Road
Hamilton, Ontario
Stunning in Sheffield Country Retreat with Pool, In-Law Suite & Workshop. Welcome to your dream country retreat in the heart of Sheffield! This updated 4+1 bedroom, 4-bath home offers the perfect blend of space, style, and versatility-complete with a separate in-law apartment, Heated saltwater pool, and private workshop with hydro. Enter through a covered porch into a bright 2-storey foyer. The main level features a modern eat-in kitchen with quartz counter tops and a walkout to the patio and views of fields, a spacious living room, and a cozy den with gas fireplace, plus inside access to the garage. Upstairs, the primary suite includes a walk-in closet and ensuite. Three more bedrooms and an updated 4-piece bath provide room for family. Best of all - a 800 sq ft rooftop patio for unforgettable gatherings. The finished lower level offers a self-contained in-law suite with its own walkout, kitchen, bedroom + office, bathroom, and laundry. A custom Cantina/Wine Room adds a unique bonus. Enjoy your fenced backyard oasis with a heated saltwater pool (2020), pool shed with water and hydro, and green space. New pump for 100ft well. The detached workshop with hydro and private laneway is perfect for hobbies, storage, or a home business. All this just 13 minutes to Cambridge and 25 minutes to Hamilton, combining country calm with city convenience. With its in-law suite, rooftop patio, pool, and workshop, this Sheffield property is more than a home - its a lifestyle! (id:60626)
Keller Williams Innovation Realty
1216 Sheffield Road
Flamborough, Ontario
Stunning in Sheffield – Country Retreat with Pool, In-Law Suite & Workshop. Welcome to your dream country retreat in the heart of Sheffield! This updated 4+1 bedroom, 4-bath home offers the perfect blend of space, style, and versatility—complete with a separate in-law apartment, Heated saltwater pool, and private workshop with hydro. Enter through a covered porch into a bright 2-storey foyer. The main level features a modern eat-in kitchen with quartz counter tops and a walkout to the patio and views of fields, a spacious living room, and a cozy den with gas fireplace, plus inside access to the garage. Upstairs, the primary suite includes a walk-in closet and ensuite. Three more bedrooms and an updated 4-piece bath provide room for family. Best of all—a 800 sq ft rooftop patio for unforgettable gatherings. The finished lower level offers a self-contained in-law suite with its own walkout, kitchen, bedroom + office, bathroom, and laundry. A custom Cantina/Wine Room adds a unique bonus. Enjoy your fenced backyard oasis with a heated saltwater pool (2020), pool shed with water and hydro, and green space. New well pump. The detached workshop with hydro and private laneway is perfect for hobbies, storage, or a home business. All this just 13 minutes to Cambridge and 25 minutes to Hamilton, combining country calm with city convenience. With its in-law suite, rooftop patio, pool, and workshop, this Sheffield property is more than a home—it’s a lifestyle! (id:60626)
Keller Williams Innovation Realty
21 21267 83a Avenue
Langley, British Columbia
Shows 10/10. Welcome to this immaculate corner lot 4 BED + 3.5 BATH home at Yorkson Crescent in the WILLOUGHBY neighborhood! This thoughtfully designed home offers generously sized bdrms, each complete with California closets and new high end carpets. The chefs kitchen features s/s appliances and quartz c/t , ideal for modern living. Over 55K in upgrades including outdoor Napolean BBQ, Fire table, gazebo, wine cellar, A/C, its a true entertainers paradise. Upgraded shelving system in garage, extended driveway and extra RV pad for all your toys. Maintenance free landscaping so you can just enjoy the home. Just steps to Lynn Fripps Elementary and Hwy access! This home perfectly blends comfort, style, and convenience! (id:60626)
Stonehaus Realty Corp.
4 - 2351 Lakeshore Road W
Oakville, Ontario
Opportunity in Bronte Village - large and spacious End-Unit with Elevator & Rooftop Views. Rarely offered and full of potential, this executive end-unit townhome sits on an oversized corner lot in one of Oakvilles most desirable lakeside communities. With a private side yard, 2-car tandem garage, and private driveway, there's parking for 3a true luxury in Bronte Village.Inside, enjoy over 2,000 sq ft of versatile living space, including a private in-suite elevator that connects all levels right up to your wraparound rooftop terrace with panoramic lake and village views. The bright, open-concept main floor offers 9-ft ceilings, hardwood floors, large windows, and walkout access to a deck and yard perfect for entertaining. The kitchen and bathrooms are ready for your personal touch, offering exceptional upside for renovators or buyers looking to add value. Upstairs, two spacious bedrooms with walk-in closets share a 4-pc bath, while the third-floor primary suite is a true retreat with a massive 14-ft walk-in closet and a 5-pc ensuite featuring a soaker tub and glass shower. Steps from the lake, Bronte Marina, parks, boardwalk, shops, cafés, and restaurants this is a rare opportunity to buy into Bronte at great value and make it your own. (id:60626)
Exp Realty
145 Ontario Street
Collingwood, Ontario
Exclusive downtown location in "Olde Towne". This charming 3-bedroom, 2.5-bathroom home, with its exclusive downtown location, nestled in the heart of Olde Towne in Collingwood. Just steps from vibrant shops, top-rated restaurants, and all that downtown has to offer, this exceptional property boasts an unbeatable walkable lifestyle.The inviting great room features vaulted ceilings, a cozy gas fireplace, and beautiful hardwood floors, creating a warm and welcoming atmosphere. The open-concept kitchen flows seamlessly into the living space, while a separate dining room provides a refined setting for entertaining. Designed for comfort and convenience, the main-floor primary bedroom includes a luxurious ensuite bath, with two additional bedrooms and a full bath on the upper level. The home also offers a full unfinished basement with a rough in for a bathroom, perfect for future expansion or storage. Enjoy outdoor living in the private gated backyard, and take advantage of the attached 2-car garage for added convenience. This is a rare opportunity to own in one of Collingwood's most desirable locations, don't miss out! (id:60626)
RE/MAX Four Seasons Realty Limited
63 Minnewawa Road
Mississauga, Ontario
A rare opportunity in prestigious Port Credit, this property presents an exceptional 50 x 150 ft lot south of Lakeshore Road. Surrounded by mature trees in a quiet, well-established neighbourhood, the setting offers privacy, character, and endless potential for a custom build or new luxury residence. Enjoy the best of Port Credit living with close proximity to top-rated schools, boutique shops, restaurants, parks, and the waterfront. Easy access to the GO Station, QEW, and downtown Toronto makes this an ideal location for families and professionals alike. Whether envisioning a contemporary residence or a timeless estate, this lot offers the foundation for a truly remarkable home in one of Mississaugas most sought-aftercommunities. (id:60626)
Keller Williams Edge Realty
383 Danforth Avenue
Ottawa, Ontario
Located in the heart of Westboro, 383 Danforth Avenue is a rare standalone building offering exceptional visibility, versatility, and charm. This two-storey property reflects true pride of ownership and sits in one of Ottawas most desirable neighbourhoods, surrounded by vibrant shops, cafes, and amenities. With a high walk score and ample on-site parking, its ideally suited for both foot traffic and destination clientele. Currently operating as a successful hair and aesthetics business, the building lends itself to a wide range of potential uses including retail, wellness, professional services, or boutique office space. Recent updates include the roof, siding, and fascia (all completed in 2015), electrical wiring (2015), and furnace (2010), ensuring peace of mind for future owners. The property is well-maintained and move-in ready, with tasteful finishes and flexible interior layouts. Whether you're an investor or an owner-operator, this property presents a unique opportunity to establish a presence in one of Ottawas most dynamic and walkable communities. (id:60626)
RE/MAX Absolute Walker Realty
543 Kirkwood Avenue
Ottawa, Ontario
This gem, nestled in the heart of Hampton Park / Westboro, offers a great income earning opportunity, perfect for a live in owner. The charm of this purpose built fully brick clad classic 50's triplex reflects an era when apartments had large rooms, separate dining rooms for entertaining and hardwood flooring was expected. A short walk to Westboro's high street of Richmond road, which has become one of west Ottawa's most dynamic entertainment and shopping districts, the location is superb. The spacious approximately 850 square foot apartments have been meticulously maintained including the original oak strip hardwood floors and period design work including original moldings blending modern and classic allowing for a neutral pallet for your decor tastes. The large new windows on four sides flood the space with natural light. The kitchens ( with storage pantry ) and bathrooms have been renovated with modern cabinetry, fixtures and appliances and are large enough for a breakfast area. All three apartments have spacious separate dining rooms with south facing newer vinyl windows which could become a home office as the living rooms are large enough to accommodate a dining area. Each unit has storage and access to the laundry room (free to Tenants). There are three parking spaces behind the fenced in, private yard (included in lease), one for each apartment. The building has separate front and back staircases, a private fenced in yard and room at the back for potential expansion under the new planning rules should a new buyer choose to add units. Located a short walk to the Hampton Park Mall, Westboro shops and rapid transit this location rents well to quality tenants. Gross income $64,920.00. The boiler is newer and all units have their own hydro panel plus sensor control for heating. Showing days and times: Wednesday-Friday 10:00-6:00, Saturday 10:00-6:00, Sunday 11:00-6:00. 24 hour minimum for all appointments and 24 hour irrevocable on all offers. (id:60626)
Century 21 Goldleaf Realty Inc.
726 Line 7 Road
Niagara-On-The-Lake, Ontario
Welcome to 726 Line 7 Road a private 3-acre retreat in the heart of Niagara-on-the-Lakes wine country. Offering over 3,800 sq. ft. of finished living space, this spacious bungalow is designed for both everyday comfort and large-scale entertaining.The main floor boasts a bright primary suite with 2-piece ensuite, two additional bedrooms, a stylish 5-piece bath, formal dining room, living room, kitchen, mudroom, and cozy family room. A sun-filled solarium and expansive deck extend the living space outdoors, overlooking manicured gardens, lush lawns, and a serene fish pond.Two staircases lead to a fully finished lower level featuring a massive recreation room, den, workshop, and laundry. A detached garage/workshop and an oversized driveway with parking for 30+ vehicles make this property ideal for hosting gatherings of any size.Set in a beautiful and private location, youre minutes to award-winning wineries, championship golf, the Niagara Parkway, Canadas largest outdoor shopping centre, top schools, and quick highway access. This is the perfect blend of tranquility, convenience, and lifestyle.Make this exceptional property your forever home in Niagara-on-the-Lake. (id:60626)
Exp Realty
1626 Chilliwack Street
Oshawa, Ontario
Location! Location! Location! Stunning Home On A Super Quiet, Preferred Street W/No Side Walk-In North Oshawa!! Opportunity Knocks On This 4+4 Bedroom Bungalow Home Featuring Soaring Ceilings, Super Large Windows Offers Bright, Natural Light T/O. Main Floor Master W/Large Ensuite, Bright Eat-In Kitchen W/Walkout To Deck. Large Bedroom Or Office Beside One Full washroom, Separate Dining Room, Main-Floor Laundry. Finished Basement Separate Entrance With 2 Separate Apartment- Large Windows. Well-Cared For Home Is Close To All Amenities. (id:60626)
Homelife/future Realty Inc.
57121 Gray Street
Bayham, Ontario
Stunning Modern Executive Home in Eden! Nearly 3,500 sq. ft. on a .79 Acre lot nestled in the friendly village of Eden, just south of Tillsonburg, this luxurious modern executive residence offers beautifully designed living space. Inside, an impressive open-concept layout showcases a custom chefs kitchen with marble countertops, oversized island, and premium cabinetry, flowing seamlessly into the elegant dining and living areas. A striking gas fireplace and expansive windows create a warm, inviting atmosphere filled with natural light. The primary suite is a private retreat, featuring a spa-inspired 5-piece ensuite with a soaker tub, walk-in shower, dual vanities and in-floor heating, along with a spacious walk-in closet. Two additional bedrooms, a 4-piece bath, and convenient main-floor laundry complete the thoughtful main level design. High-end upgrades include engineered LVP flooring throughout the main floor and exquisite finishes that make this home truly mesmerizing. The fully finished lower level is designed for both relaxation and entertaining, boasting a grand open-concept recreation room with custom built-ins and gas fireplace. The sophisticated wet bar with floating shelving, built-in microwave, wine fridge, and beer fridge elevates every gathering. A premium laminate finish, an additional bedroom, a luxurious 3-piece bathroom with walk-in shower, and abundant storage complete this remarkable space. Outdoors, enjoy the serenity of the private lot with mature trees, complemented by a large deck overlooking open fields and nature beyond the perfect backdrop for private entertaining or peaceful escapes. A spacious two-car garage offers ample parking and storage. Quietly situated on a dead-end street, near a local playground and scenic walking paths along a historic rail line, this property beautifully blends privacy, elegance, and small Village charm. (id:60626)
T.l. Willaert Realty Ltd Brokerage
A208 - 1939 Ironoak Way
Oakville, Ontario
Check out this stunning 2nd floor unit available for sale in one of Oakville's Premier and newest office condo developments! With convenient access to the 403, QEW, and 407, this space offers floor-to-ceiling windows with views of a beautiful protected green space. Step outside onto the large balcony for fresh air and a break from the office. Comes with 2 reserved parking spots near the main entrance. Unit is in shell condition ready to be built-out to your needs! (id:60626)
Engel & Volkers Oakville
177 Claudette Gate
Hamilton, Ontario
Welcome to 177 Claudette Gate. This well designed home offers generous living spaces bathed in natural light from large windows throughout. Hardwood floors add warmth & elegance, and a cozy fireplace in the family room is perfect on a cool night. The kitchen is designed with functionality & style, featuring modern appliances, ample counter space and French doors heading to an expansive backyard with an in ground heated pooled. Perfect for bbq's and family gatherings. Upstairs features 4 large bedrooms with the primary suite offering a private retreat with a spa-like ensuite and walk-in closet. Downstairs is complete with an in-law suite offering an additional 1393 sq ft of living space. (id:60626)
RE/MAX Escarpment Realty Inc.
42 Somerville Crescent W
Mulmur, Ontario
Discover the perfect blend of residential comfort and business opportunity at 42 Somerville Crescent, Mulmur. This impressive 4-bedroom, 2-bathroom home sits on a sprawling 1-acre lot, offering privacy and serenity while being conveniently close to picturesque parks and nature trails. Designed for both lifestyle and functionality, this property features spacious living areas, an elegant kitchen, and sun-filled rooms. The primary suite is a retreat of its own, complete with an ensuite bath, while additional bedrooms provide versatility for family, guests, or workspace needs. Adding to its value, the property includes a fully certified meat/food processing facility, making it an exceptional choice for entrepreneurs or those looking to expand their operations. Enjoy the charm of countryside living while having the benefits of an established business at your fingertips. This rare opportunity combines home, work, and nature in one ideal location. Recently replaced roof, windows, doors, heater, increased septic system. (id:60626)
Exp Realty
6 8589 Rivergrass Drive
Vancouver, British Columbia
Family-friendly River District 3-bed + den, 3 1/2 bath townhouse at Avalon Park 3 with a private rooftop plus 2 more patios one directly off kitchen, each with gas hookups. Filled with plenty of natural light, it offers a modern kitchen with gas stove, premium appliances, blackout bedroom curtains, heated master ensuite floor, and linen closet. Independent heat pump on each level ensures comfort and convenience. Comes with 2 parking (1 EV) + storage. In a very quiet, walkable neighborhood, steps to playgrounds, parks, and tennis courts. Amenities include gym, pool, concierge, guest suites, party room, gardens & green space. Easy access to transit, YVR & Metrotown. These are the most desirable and largest T/H's in River District. Open House for Sun, Nov 1st has been cancelled. (id:60626)
Exp Realty
34 Heatherwood Drive
Springwater, Ontario
Step into a world of elegance, comfort, and effortless luxury in this stunning executive bungalow, perfectly situated on a prominent corner lot with meticulously landscaped gardens. Combining sophisticated design with functional accessibility, this home offers soaring 9-foot ceilings, hardwood floors, crown moulding, and a vaulted great room that creates a warm and inviting atmosphere. The chef-inspired eat-in kitchen boasts granite countertops and walkout access to a spacious deck, ideal for entertaining, while a private deck off the primary suite provides a peaceful retreat. Designed with accessibility in mind, the home features extra-wide doors and hallways, a custom zero-barrier steam shower, and a Bruno vertical lift from the garage for seamless mobility. Additional highlights include a three-car side-facing garage, central vacuum, reverse osmosis water system, Generac generator, advanced air filtration, lead glass windows and a modern security system. The fully finished lower level offers a versatile in-law suite and a generous living area with a gas fireplace, perfect for extended family or guests. With excellent proximity to schools, a bus stop just steps away, and thoughtful upgrades throughout, this turnkey home is ready to welcome its next owners. Experience refined living, elegant design, and unmatched convenience in one exceptional residence. (id:60626)
Keller Williams Experience Realty
34 Heatherwood Drive
Springwater, Ontario
Step into a world of elegance, comfort, and effortless luxury in this stunning executive bungalow, perfectly situated on a prominent corner lot with meticulously landscaped gardens. Combining sophisticated design with functional accessibility, this home offers soaring 9-foot ceilings, hardwood floors, crown moulding, and a vaulted great room that creates a warm and inviting atmosphere. The chef-inspired eat-in kitchen boasts granite countertops and walkout access to a spacious deck, ideal for entertaining, while a private deck off the primary suite provides a peaceful retreat. Designed with accessibility in mind, the home features extra-wide doors and hallways, a custom zero-barrier steam shower, and a Bruno vertical lift from the garage for seamless mobility. Additional highlights include a three-car side-facing garage, central vacuum, reverse osmosis water system, Generac generator, advanced air filtration, lead glass windows and a modern security system. The fully finished lower level offers a versatile in-law suite and a generous living area with a gas fireplace, perfect for extended family or guests. With excellent proximity to schools, a bus stop just steps away, and thoughtful upgrades throughout, this turnkey home is ready to welcome its next owners. Experience refined living, elegant design, and unmatched convenience in one exceptional residence. (id:60626)
Keller Williams Experience Realty Brokerage
16 Cedar Lane
Mono, Ontario
Discover this stunning bungalow nestled on a quiet dead-end country road, set on a breathtaking 1.2-acre lot with serene views and the peaceful sound of Sheldon Creek running behind the property. The main floor offers a spacious living room, formal dining room, and an updated kitchen featuring granite countertops and a walk-in pantry. Enjoy meals in the bright eat-in area, or step outside to the large 2022-built deck perfect for relaxing and entertaining. The home features 3 generously sized bedrooms, with the primary suite boasting a private 3-piece ensuite. Luxury vinyl flooring runs throughout the main level for a modern, low-maintenance finish. The lower level is ideal for both relaxing and entertaining, with a large recreation room, a walk-out to the patio and hot tub area (hot tub included as is), plus abundant storage. There is also a roughed-in sauna ready for your personal touch. Recent Updates & Features: Roof (2019)Windows (2010)Furnace & A/C (2015)Water Softener (2019)Ultra Violet System (2015)Hot Water Tank (Owned)Gas Stove & BBQ Line (2020)New Well Pump (2021)Whether you're looking to raise a family, downsize, or enjoy a peaceful retirement, this property offers the perfect blend of country charm and modern comfort. Enjoy evening walks on the Quiet Dead End Country Rd. Enjoy breakfast on an elevated deck surrounded by a canopy of trees and relax to the sound of the creek. Finished walk out basement has in-law potential. Side entrance from den to partially fenced back yard! (id:60626)
RE/MAX Real Estate Centre Inc.
10941 152nd Street
Surrey, British Columbia
Lovingly maintained and updated over the years. Over 2200 sq ft 4 bdrm, 3 bath, 2 kitchen, on no through part of 152 St in popular Birdland. Main fl with open plan, ideal for entertaining. Kit with large island, newer appls and all 3 bathrooms renovated, 2 recently. Other updates incl refinished hdwds, windows, heat pump & air cond, drain tiles and crown molding. New Hardy brd exterior and paint. Bsmt has new 3 piece bth updated wht kitchen and sep entrance. Huge 20 x 19 raised covered deck off dining rm overlooking a private bk yard with lower grd level deck with water feature and landscaped gardens. Within walking distance to Guildford Mall, rec centre, restaurants and schools. Easy access to Hwy 1, Port Mann, T&T and buses. (id:60626)
RE/MAX 2000 Realty
6 Mac Campbell Way
Bradford West Gwillimbury, Ontario
Welcome to 6 Mac Campbell Way! This stunning and sophisticated home features 4 bedrooms and 4 bathrooms, along with a family rooms. Basement has a Separate entrance by builder. The spacious main floor boasts large windows and hardwood flooring, creating a bright and inviting atmosphere. The upgraded kitchen, complete with granite countertops, overlooks a huge backyard, perfect for entertaining or relaxing. Experience comfort and elegance in this charming residence! (id:60626)
Executive Homes Realty Inc.
122 Beaver Bend Crescent
Toronto, Ontario
Rarely offered detached backsplit in the heart of Etobicoke's sought-after Eringate-Centennial-West Deane community! This spacious 3+2 bedroom, 3 bathroom home sits on an impressive 47 x 155 ft lot and features a beautifully maintained in-ground pool (liner replaced in 2020 & solar heating system), perfect for family fun and summer entertaining. Thoughtfully laid out with multiple levels of living space, ideal for growing families or multi-generational living. The lower level includes a separate entrance with 2 additional bedrooms, full bath With heated floors and a rec area endless potential! Enjoy the charm and quiet of this tucked-away pocket, just steps to top-rated schools, parks, shopping, and transit. Minutes to Pearson Airport, major highways (401, 427, QEW), and Kipling & Islington subway stations. A true gem with unbeatable lot size, location, and layout (id:60626)
Royal LePage Your Community Realty
8899 Henderson Ave
Black Creek, British Columbia
CHARACTER CUSTOM BUILT HOME! Situated on .27 of an acre, come enjoy 2,775 sq ft of living space. offering 3 bedrooms and 4 bathrooms, perfectly situated on the edge of the Saratoga Beach Golf Course and just minutes from one of Vancouver Island’s most stunning beaches. This thoughtfully designed home combines functionality, style, and exceptional craftsmanship. The primary bedroom, conveniently located on the main floor, features his and hers walk-in closets, an ensuite with double sinks, and a walk-in tiled shower. The beautifully crafted kitchen is great for entertaining, complete with custom cabinetry, concrete countertops, a walk-in pantry, live edge floating shelves, plus a full stand-up fridge & freezer. The spacious living room/dining area has a two-way fireplace and French doors leading to the covered timber-built patio, perfect for indoor-outdoor living. Step outside to your easy-to-maintain yard, complete with raised garden beds ready for your vegetables and a serene pond, creating a tranquil retreat. Car enthusiasts and hobbyists will love the dream garage—a massive 1,284 sq ft space with soaring 14’4” ceilings, offering endless possibilities for storage, a workshop, or creative projects. Additional storage is available in the garden shed. With direct access to the golf course from your backyard, the beach just a two-minute walk away, Discovery Foods/liquor store/Pharmacy is just a few minutes drive, and Pacific Play Grounds boat launch just down the road, this property offers the perfect combination of convenience, recreation, and luxury. Don't miss your opportunity to own this one-of-a-kind home in a breathtaking location! (id:60626)
Exp Realty (Na)
7937 Burdock Street
Mission, British Columbia
Tons of light in this Gorgeous 5 Bed 3 Bath home w/ the most peacefull backyard oasis. Relax in front of one of the 2 fireplaces in the huge family room w/ Engineered Hardwood flooring or sunbath on the spacious deck to enjoy the peaceful backyard. A chef's dream huge kitchen with Granite countertops, stainless steel appliances, coffee station, bar station, and MASSIVE island w/ storage on both sides. Downstairs has separate entrance, and is plumbed and ready for a 2nd kitchen, to become a great 2 Bedroom (w/ possible 3rd Bdrm) Mortgage Helper. A HUGE Driveway w/ RV parking and RV servicing, new Roof, move in ready, this home is PERFECT for anyone. (id:60626)
Exp Realty Of Canada
226 Mountainberry Road
Brampton, Ontario
Located in the heart of Brampton at 226 Mountainberry Road, this fully renovated detached home offers luxury, convenience, and modern design. With over $250K in renovations in the past year, this stunning property features 4 spacious bedrooms on the second floor and 3 additional bedrooms in the basement, making it perfect for large families or investment potential. The home boasts a brand-new kitchen, elegant hardwood flooring, and premium porcelain tiles, complemented by new modern shades for a sleek aesthetic. The second floor includes a luxurious 5-piece washroom and an additional 3-piece washroom, while the main floor has a stylish 3-piece washroom. The basement has a separate entrance from the backyard and includes 3 bedrooms, 3 washrooms, a full kitchen, and a large recreational space. Natural light fills the home through the beautiful sunroof, enhancing the open and inviting ambiance. A newly paved driveway (2024) and remote-controlled garage doors add to the homes modern convenience. Located just steps away from grocery stores such as Fortinos, Shoppers Drug Mart, No Frills, five major banks, and many other retail options, this home provides unparalleled accessibility to daily necessities. Additionally, it is steps away from major bus routes, making commuting effortless. With a dedicated storage room on the main floor and high-end finishes throughout, this move-in-ready home is a must-see! (id:60626)
Royal LePage Prg Real Estate
29 Greenhill Drive
Tillsonburg, Ontario
***TO BE BUILT*** Discover the perfect blend of quality craftsmanship and modern design in this 1657 square foot stunning stone bungalow, to be built by TDI New Homes in the prestigious Bridges Estates community at the Bridges Golf Course. Featuring timeless craftsman-style architecture with striking post and beam detailing, this home offers 9 ceilings and oversized windows throughout a bright, airy 2-bedroom, 2-bathroom layout. The vaulted great room showcases a feature centre beam and a stone-surround fireplace, while the custom kitchen is complete with quartz countertops, premium cabinetry, and a generous 8 x 4 island. The spacious primary suite includes a luxurious ensuite with tile and glass shower, double sinks with quartz counters, and a walk-in closet. The main bath features a right-height toilet, tub/shower surround, and matching cabinetry. A large 2-car garage with 9 x 9 doors connects to a practical mudroom/laundry area with built-in storage. A covered 12 deep rear deck extends your living space outdoors. Premium finishes are found throughout, and early buyers may have the opportunity to personalize interior selections including paint, flooring, trim, and cabinetry making this thoughtfully designed home uniquely yours. (id:60626)
Royal LePage R.e. Wood Realty Brokerage
16 Trails End
Collingwood, Ontario
Now offered at a New Price - your chance to live the coveted Blue Mountain lifestyle awaits. Set on half an acre in the prestigious Mountain View Estates, this beautifully updated 3-bed, 2.5-bath home offers the ultimate four-season lifestyle - with the areas best outdoor amenities at your fingertips. Enjoy world-class skiing at Blue Mountain, unwind at Scandinave Spa, bike or hike the nearby trails, or paddle on Georgian Bay - all just minutes away. Conveniently located near Collingwood's shops and services, and a short drive to the charming town of Thornbury. This sun-drenched property boasts coveted south-west backyard exposure, flooding the home with natural light and offering beautiful afternoon sun. One of the rare few, this home includes deeded access to a private, forested 6-acre parcel with a meandering creek and peaceful trail system - perfect for scenic dog walks or cross-country skiing, right from your doorstep. Inside, a series of thoughtful renovations enhance comfort and style: new flooring, paint, trim, pot lights, water purification system, furnace - heat pump - water heater (2024), and a newly finished rec room in the lower level (2025). The main floor features a charming sitting area with an architecturally interesting window connecting to the formal dining space. At the back, the open-concept kitchen, eat-in nook, and cozy TV room are framed by walls of windows and walk-out access to the full length back deck - ideal for entertaining on warm summer nights. A powder room and laundry with garage access complete this level. Upstairs, the spacious primary retreat offers a walk-in closet and spa-like ensuite, while two additional bedrooms share a 4-piece bath. The lower level includes a newly finished recreation room plus an expansive unfinished area ready for your vision - or perfect as-is for storage. Whether you ski, bike, hike, or simply enjoy nature, this is a rare opportunity to live the best of the Blue Mountain lifestyle. (id:60626)
Royal LePage Locations North
10257 125 Street
Surrey, British Columbia
Absolutely meticulously maintained 3 bedroom, 2 bathroom home with MOUNTAIN, CITY AND RIVER VIEWS! Located in the very desirable Saint Helen's Park, this solid family home has been lovingly cared for by the owners for over 35 years. Fabulous floorplan with 3 bedrooms on the main level, gorgeous views from living, dining and kitchen, plus huge rec room in above ground basement (redone in 2016) that could be easily suitable! Your west facing backyard is an outdoor oasis with large deck, hot tub, above ground pool, workshop and garden shed. The perfect place for the entire family! This home is situated on a large 8,700 sq.ft. rectangular, flat lot perfect for potential building as well. (id:60626)
Oakwyn Realty Ltd.
197 Church Street
Bradford West Gwillimbury, Ontario
Beautiful 3 bedroom plus 1 bedroom apt, all brick bungalow on large 125 x 100 corner-lot (key lot). Potential for 5 town house in process by city. Renovated 2014. No side walk. Fully finished basement with separate entrance and one bedroom apartment. in process application for 5 freehold townhouse.Upgraded basement. (id:60626)
Royal LePage Your Community Realty
1301 1473 S Johnston Road
White Rock, British Columbia
Executive living at the Miramar Village! Step into luxury living with this exceptional 2bdrm 2 bath plus flex space home in the heart of White Rock's Miramar Village. Thoughtfully designed and tastefully upgraded, this residence offers a rare blend of elegance and functionality. The gourmet kitchen features stunning quartz countertops with a waterfall island, complemented by custom cabinetry that transforms the flex space into a stylish bar-complete with a built-in beverage fridge and a Miele coffee station for your morning indulgence. Enjoy breathtaking panoramic views from sunrise over majestic Mt. Baker to golden sunsets across the Gulf Islands. Floor-to-ceiling windows bathe the space in natural light, while central air conditioning ensures year-round comfort. And for the car enthusiast? This unit comes with a private 5-car garage-an ultra-rare offering in condo living-plus a dedicated storage locker for added convenience. This home truly offers a vibrant coastal lifestyle! (id:60626)
Coldwell Banker Executives Realty
298042 218 Street W
Rural Foothills County, Alberta
Tucked away in the scenic foothills just outside Millarville, this spacious walkout bungalow sits on over 5 acres of secluded, tree-lined land, offering an incredible opportunity for renovators, hobbyists, or anyone dreaming of country living with room to grow. Surrounded by mature trees to the east and south, this home enjoys exceptional privacy, with no neighbours directly onto the south side—just open views and peaceful nature. Despite its tucked-away feel, you’re still less than five minutes from the Millarville General Store and Gas Station, and with easy access to Highway 22, you can reach Calgary quickly while enjoying the calm of rural life. The home itself is a 3-bed, 2.5-bath walkout bungalow with “good bones” and tons of potential. Inside, you’ll find vaulted ceilings and a large, open-concept living space that brings in plenty of natural light and connects seamlessly to the outdoors through a massive wraparound deck —the perfect space to take in the sun, the views, and the serenity that surround you. The walkout basement is unfinished, offering a blank canvas for customization, whether that means expanding your living space, adding guest quarters, or creating the ultimate rec zone. Outside, the property features a triple garage with mezzanine storage, plus ample room for RV parking, boat storage, or additional outbuildings. There’s even more potential in the attached area at the back, which sits on a 4-ft concrete foundation wall, offering an ideal starting point for an extension to the home, greenhouse, possible workshop or attached stable. Imagine incorporating the garage mezzanine to create a massive bonus room area both above and below grade, transforming this property into something truly extraordinary. Whether you’re looking to bring new life to an existing home or start fresh with a vision of your own, this property offers space, seclusion, and opportunity, all within easy reach of Millarville and Calgary! Schedule your private showing today! (id:60626)
RE/MAX House Of Real Estate
685 Sandy Bay Road
Dunnville, Ontario
‘Iconic’ Sandy Bay lakefront estate on near 1 acre lot! Virtually impossible to replicate – this two storey century old home (1908sf) crowns a gentle hill commanding true panoramic lake views & a stunning setting. Steeped in decades of cherished memories by a devoted owner, the MF is drenched in character & features a hi-functional cherry cabinet kitchen w/ lake views flowing to a grand living room w/ exposed wood beams, rich wainscotting, & a ‘cozy’ brick gas f/p – a true focal point. Host unforgettable dinner gatherings in a defined dining area framed by a sun-drenched bay window. The front of the home features two stately rooms w/ high ceilings – one currently used as a main floor master bedroom. An authentic wood-lined sunroom offers the ideal space to capture the morning sunrise or to sip your favourite nightcap. Completing the MF is a 2pc powder room & an updated 3pc bath. Second level features 3 expansive bedrooms & another 3pc bath – dabbling in wood plank flooring and custom built-in storage. A separate guest house features 1 bedroom, living room, kitchen, 3pc bath – all wrapped w/ warm t/g pine – ideal for cottage guests or extra income! Beneath is a converted single garage to a heated work shop (22x14). Tuck neatly into the topography and offering a serene setting is a lakeside studio (16x32) heated & insulated w/ loft storage – let your imagination run wild- art studio, yoga retreat, waterfront office, ++! Note: fibre optic internet, two f/air furnaces – one for main house & one for sep. unit, separate gas meters & hydro, durable steel roof on home, & excellent break wall w/ stairs to water’s edge. Mature trees frame this lot & a dead end road offers a quiet location & delivers cottage feels! Avoid terrible traffic & prices in cottage country ‘north’ – make Lake Erie your dream waterfront escape! (id:60626)
RE/MAX Escarpment Realty Inc.
4 7760 Blundell Road
Richmond, British Columbia
A rare find - DUPLEX style two level townhome in the Broadmoor area-Sunnymede Estate a well managed 12 unit complex! Situated inside the complex with a western exposure - the inside features open concept living/dining areas, double sided fireplace, California shutters, updated kitchen (s/steel appliances+warming drawer), adjacent family room and eating area has picture windows overlooking private landscaped yard, access via sliding door. Upper floor primary bedroom with updated ensuite, luxurious seamless glass shower w/6 shower heads, plus extra storage space. A/C split system, Navien on demand hot water. Double car garage is oversize 451 sq.ft.- room for a workshop area or bikes. Steps to shopping, schools and transit! Self managed with low main fees! Main fees: $348/mth (id:60626)
RE/MAX Westcoast
8 Tallwood Circle
London North, Ontario
Home Perfection in this most exquisite, private, mature, affluent subdivision in North London. Treat yourself, treat your family , treat your guests to the absolute beauty of this home and area. This impeccable manor is 2500 sq ft on one floor- Master retreat with fireplace, walking and stunning ensuite. Guest room has cheater door to bath. 3rd bedroom is now laundry room & dressing room. Formal dining room designed for royalty. Livingroom and sitting area are captivating with gas fireplace, half walls, views of outdoors and off of Kitchen for huge open space to entertain. Elegant Kitchen is superior design, upgraded and overflowing with high standards. Built in oversized Fridge/freezer with customized black interior, garbage disposal, wine fridge, bar, massive granites, quartz, solid wood cabinetry inside and out. The owner has made an investment in enhancements to make this home a showpiece! Lower level all newly completed and ready for in-law suite or extended family. 2 large bedrooms with walk ins both connected to large bath luxury bath. Sauna in large laundry and storage room. Custom solid cabinetry around every corner even shoe cabinet in garage! This house speaks to those buyers with legendary and refined tastes. (id:60626)
Century 21 Heritage House Ltd Brokerage
685 Sandy Bay Road
Haldimand, Ontario
'Iconic' Sandy Bay lakefront estate on near 1 acre lot! Virtually impossible to replicate - this two storey century old home (1908sf) crowns a gentle hill commanding true panoramic lake views & a stunning setting. Steeped in decades of cherished memories by a devoted owner, the MF is drenched in character & features a hi-functional cherry cabinet kitchen w/ lake views flowing to a grand living room w/ exposed wood beams, rich wainscotting, & a 'cozy' brick gas f/p - a true focal point. Host unforgettable dinner gatherings in a defined dining area framed by a sun-drenched bay window. The front of the home features two stately rooms w/ high ceilings - one currently used as a main floor master bedroom. An authentic wood-lined sunroom offers the ideal space to capture the morning sunrise or to sip your favourite nightcap. Completing the MF is a 2pc powder room & an updated 3pc bath. Second level features 3 expansive bedrooms & another 3pc bath - dabbling in wood plank flooring and custom built-in storage. A separate guest house features 1 bedroom, living room, kitchen, 3pc bath - all wrapped w/ warm t/g pine - ideal for cottage guests or extra income! Beneath is a converted single garage to a heated work shop (22x14). Tuck neatly into the topography and offering a serene setting is a lakeside studio (16x32) heated & insulated w/ loft storage - let your imagination run wild- art studio, yoga retreat, waterfront office, ++! Note: fibre optic internet, two f/air furnaces - one for main house & one for sep. unit, separate gas meters & hydro, durable steel roof on home, & excellent break wall w/ stairs to water's edge. Mature trees frame this lot & a dead end road offers a quiet location & delivers cottage feels! Avoid terrible traffic & prices in cottage country 'north' - make Lake Erie your dream waterfront escape! (id:60626)
RE/MAX Escarpment Realty Inc.
141 Minto Place
Ottawa, Ontario
A delightful red brick heritage cottage in the heart of the Old Village offered for the first time on the open market is now available. This rare opportunity places you in a serene and peaceful setting, backing onto the beautifully landscaped grounds of one of Rockcliffe Park's landmark embassy residences. Now designated a Federal Heritage District, Rockcliffe Park is renowned for its historic charm and architectural significance. This 3-bedroom home is a true gem, thoughtfully updated to preserve its period character with handsome trim and moldings. The kitchen features granite counters, while a newly renovated luxe main bath offers a large soaking tub and separate shower, bringing modern comfort to the space. The main level includes a cozy living room anchored by a classic mantle and electric fireplace, and a well-scaled dining room with views of the private rear garden and embassy grounds. Enjoy walking distance to top neighbourhood schools, parkland, trails, the Ottawa River, tennis club, and the shops and dining options of Beechwood Village. This is an exceptional opportunity to live in a high-demand area rich with history, charm, and future potential.The seller has never lived in the property; it has been well tenanted over the years. Current tenants are on a month-to-month lease and are happy to stay.Heritage rating 60/100. (id:60626)
Engel & Volkers Ottawa
428 Twinleaf Street
Waterloo, Ontario
Welcome to 428 Twinleaf Street — a custom-built, designer-upgraded home in sought-after Vista Hills. Steps from top-rated schools and the GeoTime Trail, this 4-bedroom + den, 3-bath residence blends luxury finishes with practical, everyday comfort. The main floor features a true open-concept layout with premium white oak hardwood flooring throughout. The chef’s kitchen shines with stainless steel appliances, a custom range hood, a massive island with seating, and a Sorso RO hot/cold water system—a perfect hub for family life and entertaining. The living area includes a sleek built-in gas fireplace, adding warmth and style. Upstairs offers four generous bedrooms, including a tranquil primary suite with a spa-inspired ensuite featuring a steam sauna shower, heated floors, and a heated towel rack. Laundry on the second level adds convenience. Loaded with smart-home upgrades, this home includes remote-controlled blinds on the stairway window, Ecobee thermostat, WiFi smart switches, and a myQ smart garage system. The oversized garage is finished with an epoxy-coated floor and outfitted with central vac, adding functionality and storage versatility. Outside, enjoy a fully interlocked backyard centred around a $10,000 Dekko built-in gas firepit—ideal for year-round use. With over $200,000 in premium upgrades and a walk-out basement offering potential for an in-law suite or future expansion, this home delivers exceptional long-term value. Move-in ready, meticulously upgraded, and located in one of Waterloo’s most desirable neighbourhoods—this is a rare opportunity you don’t want to miss. (id:60626)
Corcoran Horizon Realty
10 Stymie Boulevard
Brantford, Ontario
Welcome to 10 Stymie Blvd! Located right next to the Brantford Golf and Country Club in prestigious Golfdale. With a limited number of homes in this neighbourhood, and homes selling at an unprecedented rate - combined with very little long term turnover, this could be your golden opportunity to secure a fantastic property in your dream location. Over $200,000 in renovations inside and out over the last few years, this unique property is ready for its next owner. Boasting 3 large bedrooms and 2.5 luxurious bathrooms. Very trendy floorplan with multiple living spaces. New roof, windows, soffit, fascia, eaves, A/C, owned water heater and softener, flooring, irrigation system, backyard concrete with gas line, the updates are almost endless. Laundry on the upper level next to the bedrooms. Parking for 10 cars, awesome garage space with inside entry, large shed at rear of property that is heated! Enjoy peaceful mornings on this quiet street that is surrounded by other beautiful homes. If golf is your thing, you're just steps away from the 4th oldest Golf Club in North America. If trails and biking are your thing, you're just steps away from an expansive trail system that is beyond gorgeous running along the Grand River. Quick access to the highway and all amenities. Make this great property your HOME (id:60626)
RE/MAX Twin City Realty Inc
402 Bovin Avenue
Oshawa, Ontario
Larger than it looks in Kedron Park. Extensive updates throughout, with over 3700 sq' of living space, this turn-key executive home offers an exceptional mix of comfort, quality, and style in every corner. The main floor is bright and spacious with 9' smooth ceilings, hardwood flooring, the family room boasts a sleek linear gas fireplace that creates a welcoming, relaxed atmosphere. With the kitchen the star of the show, this home features custom cabinetry, premium built-in appliances, and waterfall quartz counters. With ample workspace for cooking and gatherings, it flows seamlessly into the dining and living areas, making it effortless to spend time with family or friends, preparing dinner or catching up at the island. Step outside and you'll immediately appreciate the backyard, complete with a saltwater pool (all shallow), putting green, gas fireplace, and outdoor television, an ideal space to relax or entertain. The front yard is fully landscaped with a charming sitting area, and the absence of a sidewalk means less snow shovelling and allows for parking for up to four vehicles. Upstairs, the primary suite is a true retreat with two separate walk-in closets and a stunning ensuite bathroom. The other bedrooms offer generous space, double-sized closets, natural light, and quality window treatments that add a touch of sophistication. The fully finished lower level provides a large recreation area perfect for movie nights, workouts, sports on the big screen, or giving teenagers their own space. It also includes a fifth bedroom and a full bathroom with heated floors. Every detail has been thoughtfully designed for comfort and function. Located close to excellent schools, parks, a golf course, and everyday amenities, this home delivers style, convenience, and effortless living. *Ask your agent for the Attachment of additional features* (id:60626)
Keller Williams Energy Real Estate

