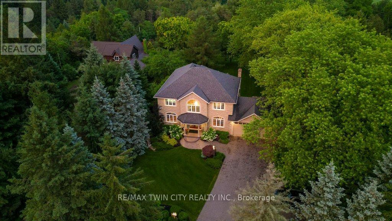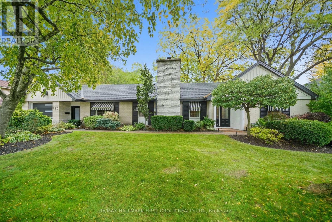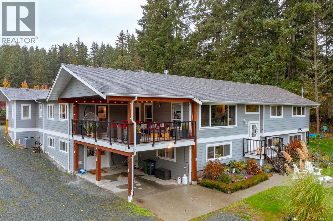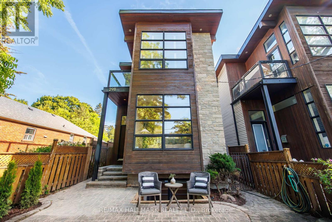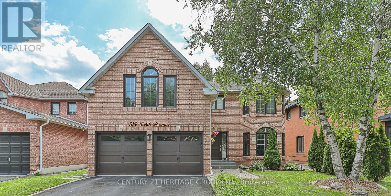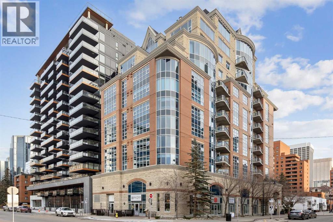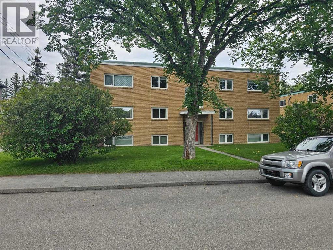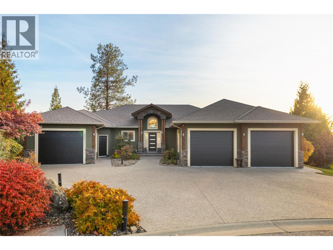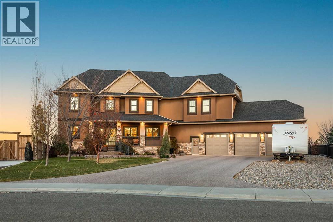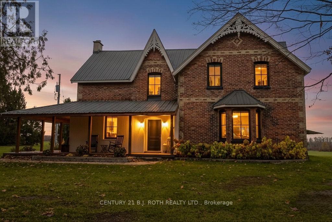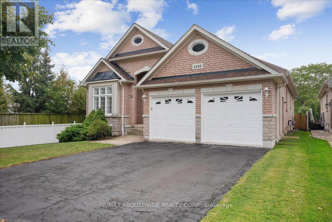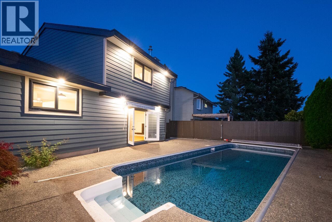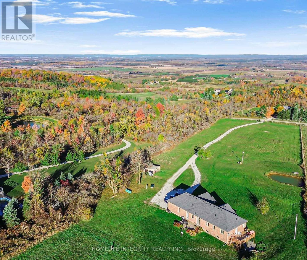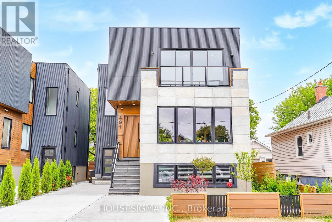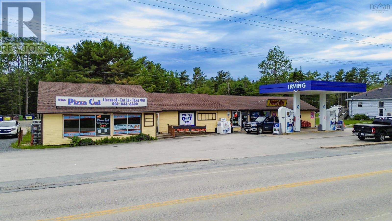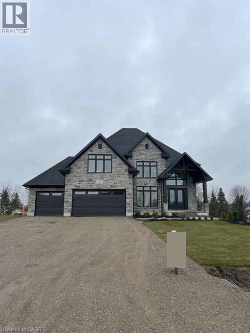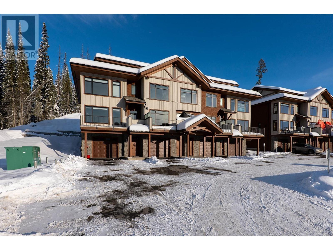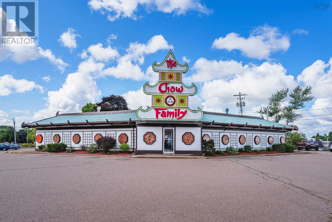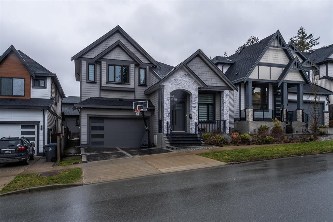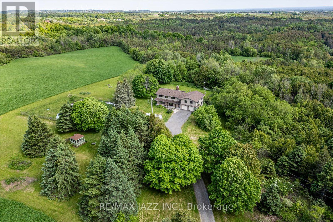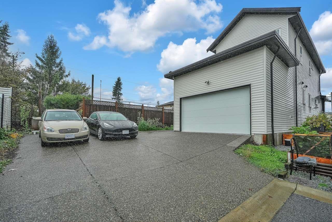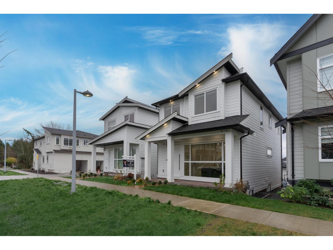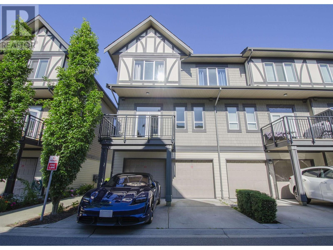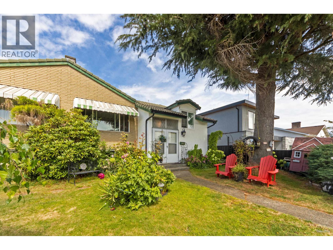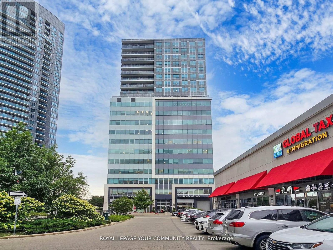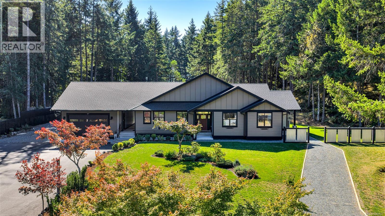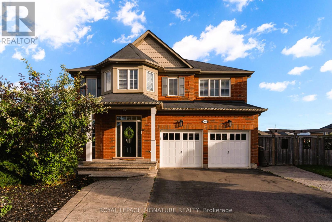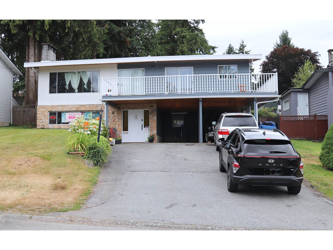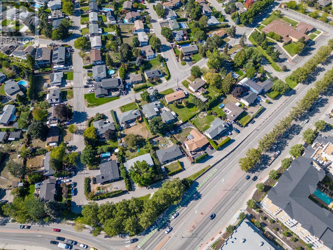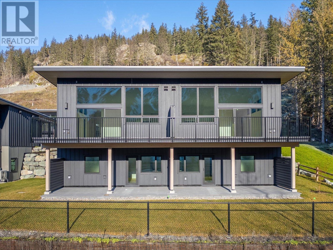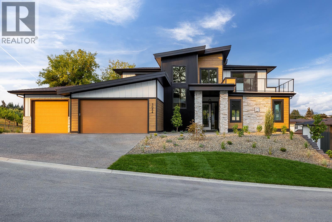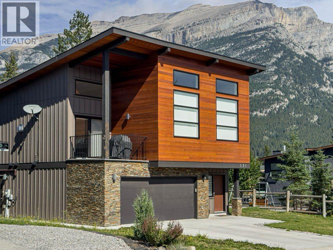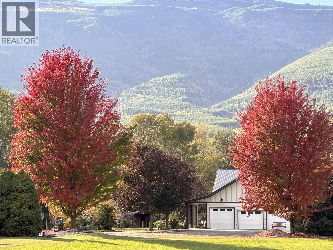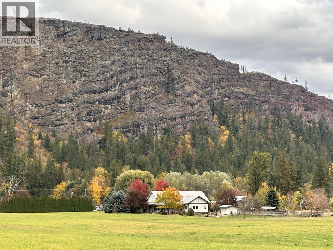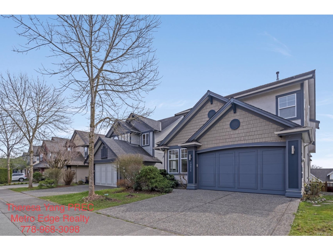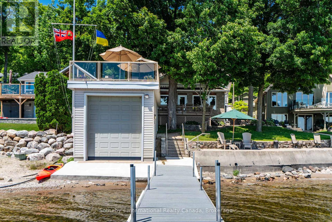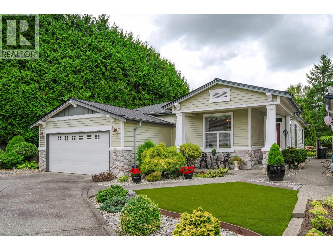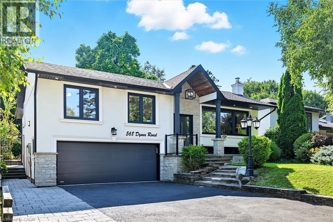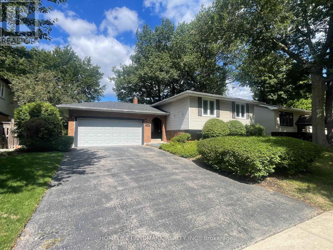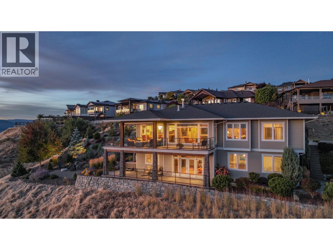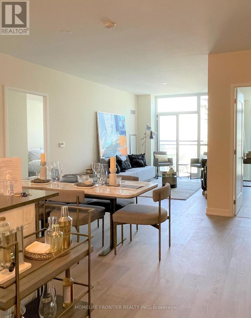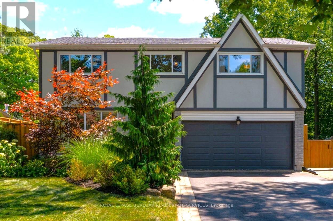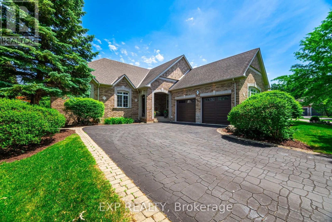1525 Dickie Settlement Road
Cambridge, Ontario
This stunning stone home, nestled on a mature treed lot in Cambridge, is made for life's biggest moments. Step through the grand double doors into a welcoming foyer with soaring ceilings and natural light pouring in-you feel it right away: there's room to breathe here. The main floor flows effortlessly for everyday living or hosting everyone you love. A spacious kitchen and breakfast nook open onto a massive deck with a fire pit, BBQ zone, and a hot tub ready for starry nights. Morning coffee, summer dinners, late-night laughs-this backyard is ready for it all. Inside, there's space for every generation. Multiple family rooms let everyone spread out. A bright office gives you a quiet place to work. Downstairs, the finished basement offers a rec room, bar, gym, bedroom, and bath-perfect for teens, in-laws, or overnight guests. Upstairs, the primary suite is your private retreat with big windows, a walk-in closet, and a spa bath with a soaking tub that's perfect for winding down. With over 5,000 sq.?ft. of finished living space, there's room for big family dinners, holiday sleepovers, and cozy Sundays at home. The double garage and spacious driveway make parking easy. When it's time to get out, Whistle Bear Golf Club is just minutes away for your Sunday tee time, and quick access to Hwy 401 keeps you connected to KW, Guelph, and the GTA. This is where families grow, friends gather, and memories last. Book your tour-this one won't wait. (id:60626)
RE/MAX Twin City Realty Inc.
739 Masson Street
Oshawa, Ontario
Perched Gracefully On Oshawa's Most Iconic Tree-Lined Street, This Hollywood Regency-Inspired Residence Effortlessly Blends Timeless Glamour With Modern Refinement. This Custom 4 Bedroom, 4 Bathroom U-Shaped Bungalow Sits On A 95-Foot Frontage And Offers Over 3100 Square Feet Of Finished Living Space. Reimagined In 2018, Every Inch Of This Home Was Designed For The Entertainer With A Discerning Eye For Quality And Detail. The Chef's Kitchen Features Heated Marble Floors, An Oversized Centre Island, Custom Cabinetry, Including A Custom Built-In Tv/Computer Station, Premium Appliances, Walk-out To Expansive Deck And Seamless Flow Into The Elegant Dining And Living Areas, All Set To The Soundtrack Of A Built-In Heos Sound System With In-Ceiling Klipsch Speakers. The Primary Suite Is An Experience In Itself, With A Long Hallway Lined With Closets Leading To A Spa-Inspired 5-Piece Ensuite Featuring A Double-Sided Fireplace, Sculptural Black Soaking Tub, And Radiant Heated Marble Floors. The Bright Lower Level Offers Refined Functionality With A Spacious Rec Room Featuring An Electric Fireplace And Custom Built-In Bookshelves, A Bedroom With It's Own 2-Piece Ensuite And Walk-in Closet, And An Additional Bedroom Perfect For Guests, Teens, Or Extended Family. Outside, The Professionally Landscaped Grounds Mirror The Elegance Within, Complete With Electronically Controlled Awnings (2023), Landscape Lighting, Underground Sprinkler System With Automatic Timers (2022), And A Stunning Backyard Redesign Including New Retaining Wall, Steps, And Plantings (2024). Additional Upgrades Include Solid Core Doors Throughout, Three Gas Fireplaces, New Doors To Kitchen/Hall/Breezeway (2023), Heat/Ac Pumps In Primary And Lower Level (2021), Security System, Designer Lighting, And A New Garage Door And Opener (2021). Every Detail Has Been Considered, Every Finish Curated. This Is Not Just A Home, It's A Statement In Design, Comfort, And Timeless Sophistication. (id:60626)
RE/MAX Hallmark First Group Realty Ltd.
1597 Herd Rd
Duncan, British Columbia
Welcome to this stunning, fully renovated family estate nestled on 1.9 flat, sun-drenched acres with breathtaking mountain views. This exceptional property offers two beautiful homes in one — a spacious 4-bedroom, 3-bath main residence plus a newly built 1,280 sq. ft., 2-bedroom, 2-bath rancher, attached back-to-back duplex for maximum privacy. Ideal for multi-generational living or an excellent income-producing opportunity. The main home spans 2,484 sq. ft. of stylish and functional living space with numerous high-quality upgrades, including a 2020 roof, 200-amp electrical service, new wiring, windows, plumbing, and a heat pump for efficient year-round comfort. You’ll love the two designer kitchens, each featuring granite countertops, butcher block islands, custom cabinetry, and elegant pendant lighting. The inviting living room showcases a propane fireplace set in rustic barn wood and tile, while French doors from the dining area open onto a 433 sq. ft. sun-filled deck—perfect for relaxing or entertaining. The primary bedroom boasts a massive walk-in closet, while the lower level provides two additional bedrooms, a full bath, laundry, a recreation area, and a cozy family room with a wood-burning fireplace. The attached rancher, constructed in 2021 by a reputable local builder, highlights top-tier finishes, bright open spaces, and modern comfort. Outside, enjoy your private retreat with a newer pool, hot tub, and a brand-new 800 sq. ft. two-bay shop. A rare opportunity combining modern luxury, income potential, and peaceful country living with mountain views—truly one of a kind! (id:60626)
RE/MAX Island Properties (Du)
29b Beechwood Drive
Toronto, Ontario
Rarely available modern 2 + 1 bedroom home backing onto the Don Valley ravine. The open concept main floor is filled with natural light from expansive front windows overlooking the trails, creating a seamless connection to nature right outside your door. Upstairs, two spacious bedrooms lead to a private rooftop patio the ultimate spot for entertaining or quiet evenings under the stars. The fully finished basement offers a flexible bedroom/office space with a walkout to the rear laneway and convenient carport parking. A unique opportunity to enjoy urban living with direct access to the Don Valley trail system, parks, and transit, all in a quiet, tucked-away setting. (id:60626)
RE/MAX Hallmark Realty Ltd.
514 Keith Avenue
Newmarket, Ontario
PRICED TO SELL!! ($1.7 - $2.1 are 2025 comparable sales) 3,395 sq ft above grade Glenway Estates Property!! Income Potential!! 5-Bedroom, 4 Bathroom. Discover Your Dream Home in Prestigious Glenway Estates. This beautifully maintained 5-bedroom, 4-bath executive residence offers approximately 3,395 sq. ft. of elegant living space, ideal for families, Income Potential.. From the moment you enter, you're greeted by a grand Scarlett O'Hara staircase and elegant hardwood floors throughout. The main floor includes a private office, spacious principal rooms, and a chef-inspired kitchen with granite countertops, stainless steel appliances, and a walkout to a serene backyard with mature landscaping and a brand-new sundeck. Cozy up by the wood-burning fireplace in the inviting family room. Upstairs, the oversized primary suite offers a sitting area, a generous walk-in closet, and a luxurious 5-piece spa-like ensuite. Bonus Income Opportunity! A separate side-entrance 1-bedroom, 1-bath studio suite complete with its own laundry, fridge, and hot plate provides excellent versatility perfect as an in-law or nanny suite or for generating potential rental income. Located close to top-rated schools, parks, shopping, YRT transit, and Highways 400 & 9, this home combines luxury, lifestyle, and investment potential in one of Newmarkets most sought-after neighbourhoods. 2025 Deal of the Century!! (id:60626)
Century 21 Heritage Group Ltd.
1101, 110 7 Street Sw
Calgary, Alberta
This is a one-of-a-kind opportunity: this original-owner, 11th floor executive condominium offers over 3,000 sq. ft. of refined living space highlighted by a layout unlike any other in the city. Floor-to-ceiling windows frame sweeping views of the iconic Peace Bridge, Bow River pathways, and the Rocky Mountains.Designed for both comfort and sophistication, the home features three spacious bedrooms—each with its own ensuite—for a total of four bathrooms. Multiple living and dining areas provide flexibility for both everyday living and entertaining. Outdoor living is exceptional with two patios, including an expansive private terrace that captures breathtaking, unobstructed views.Every detail has been carefully considered by the original owner. Premium finishes, Sub-Zero and Miele appliances, central air conditioning, custom millwork throughout and so much more. The thoughtful floor-plan creates an effortless flow between spaces. Utilities—electricity, water, gas, and heat—are fully included for added convenience. Residents also enjoy the security and ease of seven-day-a-week concierge service, making this the perfect lock-and-leave lifestyle.Situated just steps from Prince’s Island Park, the river pathways, boutique cafés, and some of Calgary’s best hidden dining gems, this residence combines the energy of downtown living with the privacy of a true retreat. Additional highlights include two titled parking stalls (one oversized) and a large private storage unit.Private showings available by appointment only. (id:60626)
RE/MAX Irealty Innovations
2312 22 Street Nw
Calgary, Alberta
Vintage character 6 suite apartment building in a prime residential location in the core of the popular inner city neighborhood of Banff Trail close to the University of Calgary, SAIT, Foothills Hospital and Childrens Hospital, huge 80’ x 120’ lot landscaped with lawns and mature trees with great potential for future development, six large suites with many upgrades and original hardwood floors… 4 x 2 bdrm units at 825 sf and 2 x 1 bdrm units at 625 sf plus a laundry room and a storage locker room, six parking stalls on a concrete pad with plug ins, potential for construction of multiple garages with lofts, major recent building upgrades including a new roof, windows and boiler, four units have dishwashers (id:60626)
Houston Realty.ca
20, 38130 Range Road 270
Red Deer, Alberta
Fabulous opportunity with recent renovation upgrades! Invest in your future and enjoy complete privacy on this 80-acre parcel, located within Red Deer’s intermunicipal district along its eastern boundary. This property offers a wonderful rural lifestyle, a solid investment hold, dual-residence living, and multiple streams of farming income, including livestock, equestrian, solar, tree farming, market gardening, and grain. With its proximity to the city, this is a unique opportunity where your living investment is sure to appreciate over time.The property features a 2-storey main house (built in 1974), a mobile home (1991), a 24'x24' detached garage (1976), a 40'x26' insulated shop with cement flooring, a 50'x24' cold storage pole-style shop (1998), and numerous other outbuildings. The land is level, with approximately 32 acres of arable farmland featuring excellent soil quality, expansive pastures, low-lying areas, treed and brush sections, and a beautiful tree-lined driveway that leads from paved Range Road 270 to the yard site.The main home offers a functional layout with a main floor master bedroom, two living areas (one with a wood-burning fireplace), a kitchen complete with an indoor barbecue, and a renovated 2-piece bath. The expansive bonus room addition features a gas fireplace, patio doors to the south-facing deck, and a bar area perfect for entertaining. Upstairs, you'll find a roomy bedroom with a Juliette balcony, a 4-piece bathroom, and an adjoining space with two additional sleeping areas. The lower level is wide open and offers ample storage, a utility area, and Laundry. The well-maintained mobile home includes 2 bedrooms, 1 bathroom, upgraded vinyl windows (2007), a south-facing covered deck, and a parking shelter.Renovation highlights include new windows for both the house and mobile home (2007), a fully renovated main floor 2-piece bath, and a complete second floor renovation with new doors, trim, and paint. Also a complete bathroom reno i ncluding shower, flooring, vanity, and paint. Additional upgrades include shingles and siding on the house (2011) and a replacement of the septic tank (1992).Zoned A1 Future Urban Development District, this property allows for agricultural and related uses until the land is needed for urban development. This property is a rare combination of lifestyle, investment, income potential, and privacy—an opportunity that rarely comes along! (id:60626)
Cir Realty
3356 Merlot Court
West Kelowna, British Columbia
Looking for real space? A residence of this scale & flexibility is a rare find. With over 5,200 sq.ft., this home offers three bedrooms on the main level plus a fully self-contained one-bed in-law suite—also on the main level; with its own entrance & single garage. Ideal for multigenerational living or long-term guests. Set on a quiet cul-de-sac, the home welcomes you with a timeless exterior, level driveway & beautiful landscaping. Inside, the main floor is bright & inviting, offering vaulted ceilings, a wall of windows & warm stone fireplace anchoring the open-concept living & dining areas. The kitchen features rich wood cabinetry, granite counters & slate accents. Walk-out to a covered outdoor living space with room to lounge, dine & enjoy the surrounding greenery. The primary suite includes private deck access, a spacious walk-in closet & generous ensuite with a soaker tub & tiled shower. Two additional bedrooms complete the main level. Downstairs, the possibilities are endless—an expansive rec room, dedicated theatre zone, wet bar, fitness rooms & three more bedrooms create outstanding flexibility for families of all sizes. Storage is abundant. The main residence features a double garage, while the in-law suite enjoys its own single garage—three enclosed bays in total—plus plenty of on-site parking. The pool-sized yard offers room to grow, play or create your dream outdoor space. Minutes to schools, parks, shops & wineries, this is a rare opportunity to secure a large, versatile home in a quiet, family-friendly location. (id:60626)
RE/MAX Kelowna - Stone Sisters
124 Canyoncrest Point W
Lethbridge, Alberta
Step into this extraordinary home — a rare combination of luxury, space, and thoughtful design, perfectly crafted for families who love comfort, entertaining, and breathtaking surroundings. Boasting 7 spacious bedrooms and 5 beautifully appointed bathrooms, this residence offers unmatched flexibility, including the option to place your primary bedroom on either the main floor or upper level to suit your lifestyle. Inside, every detail exudes elegance and functionality. Luxurious hardwood floors flow throughout the home, complementing the chef-inspired kitchen with granite countertops and a butler’s pantry — ideal for hosting intimate dinners or large gatherings. The formal dining room sets the stage for memorable family celebrations, while the main floor office provides a quiet, stylish workspace. Multiple living areas, including a huge family room, flex room, and expansive living room, create abundant space for relaxation, entertainment, hobbies / crafts and family connection. The walkout basement opens seamlessly to a backyard oasis featuring paving stone pathways, a greenhouse, shed, and a fun slide that lets the kids go directly from the deck to the yard below. The expansive deck spans the entire length of the home, partially covered to enjoy city views in any weather — a perfect spot for morning coffee, sunset cocktails, or outdoor entertaining. Practicality meets luxury with underground sprinklers, solar panels, a heated triple-car attached garage, RV parking, and plenty of guest parking. Step outside to find walking and biking paths just beyond your backyard, giving you easy access to outdoor recreation while still enjoying your private retreat. With arguably the most breathtaking views in the city, abundant living space, and family-friendly design at every turn, this home truly offers the ultimate lifestyle of comfort, elegance, and convenience. Whether you’re hosting large gatherings, enjoying quiet family evenings, or simply soaking in the views, this res idence is more than a home — it’s a place where lifelong memories are made. (id:60626)
Lethbridge Real Estate.com
1803 Old Second Road N
Springwater, Ontario
This timeless all-brick Victorian farmhouse, set on over 3 acres of gently rolling countryside, perfectly blends 1800s character with modern sophistication. Fully renovated in 2023, it offers a seamless fusion of historic charm and contemporary comfort, featuring a chef-inspired kitchen with a hidden pantry, a wall of natural light, a formal dining room with a cozy wood-burning fireplace, and a spacious family room accented by a propane fireplace. The wrap-around front porch enhances the home's curb appeal, while main-floor laundry with garage access adds everyday convenience. Step outside to enjoy 360-degree panoramic views stretching 15 miles, unwind by the fire pit patio, or explore multiple outbuildings ideal for storage or hobby farming. With solar panels, a durable metal roof, and an attached garage, this remarkable property offers sustainability, functionality, and elegance-all within minutes of major amenities yet surrounded by tranquil country beauty. (id:60626)
Century 21 B.j. Roth Realty Ltd.
2348 Tesla Crescent
Oakville, Ontario
Beautifully and lovingly maintained ASHLEY OAKS bungalow in desirable Joshua Creek, offering generous space, bright interiors, and easy ONE LEVEL living. 1752 sq ft on the main floor. The main floor features an expansive foyer with vaulted ceilings, open living/dining room overlooking the gardens, and rich Brazilian hardwood throughout. The gourmet kitchen opens to the eat-in area and family room, creating the perfect hub for everyday living and entertaining. The family room boasts vaulted ceilings, oversized windows, and a cozy gas fireplace. From the eat-in kitchen, walk out to the deck, BBQ area, and private PREMIUM pool size YARD. Two spacious bedrooms on the main floor include luxurious Brazilian hardwood floors and walk-in closets, with a third bedroom and extra bath on the lower level. The basement remains unspoiled and ready to customize. Nestled on a QUIET CRESCENT close to top-rated schools, trails, shops, amenities, and major highways.No direct neighbour, only a backyard beside you for added privacy. (id:60626)
RE/MAX Aboutowne Realty Corp.
5 Campion Court
Port Moody, British Columbia
PERFECT, RENOVATED FAMILY HOME ON A CUL-DE-SAC, WITH A POOL!! This incredible home was totally renovated in 2021 (over $300K spent) nothing to do but move in! Enjoy West Coast living and entertaining in your Living Room w/vaulted cedar ceiling, cozy gas fp & open Dining Area. Gorgeous white oak flooring throughout the home! Kitchen offers white cabinetry, quartz counters and new upscale appliances. Eating area and Family Room are off the Kitchen and walk out to your private patio and pool! Still time for a summer BBQ & pool party! New pool liner & electric cover for safety! Upstairs are 3 spacious bedrooms. The Primary boasts a gorgeous ensuite with in floor heating & a huge walk-in closet. Exterior new hardiplank! Close to parks, great schools Mountain Meadows Elem & transportation! (id:60626)
Royal LePage West Real Estate Services
838722 4th Line E
Mulmur, Ontario
Wake up to spectacular views in this 2015 custom-built home on 13.38 acres of rolling Mulmur hills - just 1 hour from the GTA! Conveniently located 55 mins from Brampton and 30-40 mins from Blue Mountain, Wasaga Beach, and Just Mins to local Farmers Markets & Restaurants. A must-visit to truly appreciate the views! Enjoy peaceful mornings with coffee overlooking the spring-fed pond, or entertain on the large side deck and back patio under the stars. The main level features 3 bedrooms, 3 full baths, Soaring cathedral ceilings, hardwood floors, and an open-concept kitchen/living area with a large island. The lower level offers 2 bedrooms, Additional 2 Rooms one being a theatre room & a fitness room, heated flooring throughout, and a walk-out to the backyard plus walk-up to the garage. With abundant space and endless outdoor potential, this serene retreat perfectly blends modern luxury, privacy, and country charm. Recently Reclassified as farm property - taxes to be significantly reduced. Includes outdoor wood stoker for efficient, cozy heating. (id:60626)
Homelife Integrity Realty Inc.
491 Drew Street
Oshawa, Ontario
Brand-new legal triplex in Central Oshawa! This custom-built masterpiece showcases exceptional craftsmanship and premium materials, offering durability, efficiency, and modern appeal. Exterior features NewTech Wood-Plastic Composite and Concrete construction, combining sleek aesthetics with long-lasting performance. Two spacious, self-contained units are already complete, each featuring private entrances, separate meters, individual HVAC systems and two full washrooms. The third basement unit is fully approved and ready to finish, with rough-ins for a kitchen and bathroom, full ceiling height, and a separate side entrance, seller willing to finish the basement unit, providing an excellent opportunity to maximize rental income. Built with Insulated Concrete Forms foundation, superior soundproofing, private decks/balcony, a landscaped yard, and three dedicated parking spaces. Situated minutes from Hwy 401, the upcoming GO Station, and everyday amenities, this property combines immediate rental income with strong long-term growth potential in a rapidly developing, transit-oriented neighbourhood. Above-grade area: approximately 3,000 sq. ft. Total livable area (including basement unit): approximately 3,500 sq. ft. Potential rental income of approximately $9,000 per month if all three units are rented. PLEASE SEE THE ATTACHED FEATURE SHEET FOR MORE INFORMATION. (id:60626)
Housesigma Inc.
11261 Highway 3 Centre
Lunenburg, Nova Scotia
Excellent opportunity to own a commercial property in a great location. Welcome to Mike's KwikWay, Gas station and Pizza, a beloved community landmark that has served Lunenburg and surroundings for over 40 years! The original store was built around 40 years ago, the pizza store was added in year 2000 with potential for second-story addition to increase square footage and revenue streams. Gas station was added few years ago to the variety store. Both businesses are leased out to excellent tenants. An attached 50 ft Trailer to the back of store makes a great space for storage. Ample parking for customers. -Nova Scotia is in the planning phase to pass a law permitting liquor sales in variety (corner/grocery) stores effective 2026. (id:60626)
Pied A Terre Realty Inc.
62 George Street
Bright, Ontario
For more info on this property, please click the Brochure button. Welcome to this stunning 3,943 sq. ft. estate home nestled in the charming community of Bright, Ontario. This meticulously designed residence offers the perfect blend of timeless elegance and modern comfort, featuring 5 spacious bedrooms, 3.5 bathrooms, and an impressive layout ideal for family living and entertaining. Step into the grand 2-storey foyer and experience the sense of space created by soaring 9-foot ceilings on the main floor, complemented by rich upgraded hardwood flooring and an elegant oak staircase. The heart of the home is the expansive kitchen, thoughtfully appointed with custom cabinetry, a large walk-in pantry, and a striking waterfall island – perfect for casual dining or gathering with guests. The open-concept great room boasts a sleek modern linear fireplace, creating a warm and inviting atmosphere. A versatile den on the main floor offers the perfect space for a home office or study. Retreat to the luxurious primary suite, featuring two closets and a spa-inspired ensuite with a free-standing soaker tub, glass shower, and dual vanities – your personal oasis of relaxation. Additional highlights include a covered porch for year-round enjoyment, a spacious 3-car garage with ample storage, and upgraded hardwood flooring extending into the upper-level hallways. Every inch of this home has been thoughtfully crafted with premium finishes and exceptional attention to detail. Don’t miss the opportunity to own this extraordinary home. (id:60626)
Easy List Realty Ltd.
Lot 24 Mccarty Drive
Cobourg, Ontario
Stalwood Homes presents "The Cole Estate", an impressive 3 Bedroom, 2.5 Bath new construction home, nestled amongst executive homes in the community of Deerfield Estates. Enjoy panoramic views of the countryside from your 1.3 acre property, just minutes to Cobourg with all amenities plus so much more! This 2 storey home boasts numerous upgrades one would expect in a quality build such as this one, featuring soaring 9 ft ceilings on the main floor, gorgeous luxury flooring, oak staircase and modern fixtures & finishes throughout. The Gourmet Kitchen is a Chef's dream, offering custom decor cabinetry, quartz countertops, an Island with breakfast bar, and a Butler Pantry leading into the formal Dining Room. Relax in the Great Room, a perfect place to add a gas fireplace to cozy up to. Retreat to your Primary suite which offers a massive walk in closet and a Luxury 5 pc ensuite with Walk-In Glass & Tile shower, double vanity and a soaker tub. Two additional large bedrooms with a main 4 pc Bathroom complete the second floor. Lower level with a walk out, can be finished now or later to allow for additional living space, or leave unfinished for hobbies or plenty of storage. Added features include a double car garage with direct inside access, natural gas, municipal water and Fibre Internet to easily work from home. 3 lots available and several floor plans to choose from! Only a short drive to the GTA, and minutes to the beautiful lakeside city of Cobourg, with its amazing waterfront, beaches, restaurants and shopping. Welcome Home to Deerfield Estates! (id:60626)
Royal LePage Proalliance Realty
7000 Mcgillivray Lake Drive Unit# 8
Sun Peaks, British Columbia
Discover Switchback Creek - Sun Peaks' newest luxury alpine homes, offering a perfect blend of relaxation and vibrant village life. These beautiful units are now offered fully furnished and with hot tubs - a true ""turn-key"" purchase! Enjoy stunning mountain views, upscale designer finishes with premium upgrade options and flexible floor plans in both 6-plex and 4-plex configurations. Large 2 and 3 bedroom floor plans within the 6-plex option and 3 bedroom floor plans in the 4 plex option. Tailored for year-round mountain living, these residences feature spacious outdoor areas with hot tub hookup and gas BBQ connection, all set within a beautifully landscaped community with ample parking. Step outside to access over 30 kilometers of groomed Nordic trails, world-class mountain biking, hiking trails, and more. Switchback Creek also borders the 14th hole of the golf course. Short-term rentals are allowed, and the developer's disclosure statement is in effect. Price is GST applicable. Elevate your mountain lifestyle at Switchback Creek. Please note that photos are of the staged unit (id:60626)
Engel & Volkers Kamloops (Sun Peaks)
344 Prince Street
Truro, Nova Scotia
Prime downtown Truro opportunity! This well-established restaurant, proudly serving the community since 2014, is located at 344 Prince Street and stands as one of the largest dining establishments in the area. With seating for 200+ guests, a fully equipped commercial kitchen, and all furniture, fixtures, and equipments included, it is ready for new ownership. Featuring excellent visibility, steady foot traffic, and a loyal customer base built over more than a decade, this sale includes both the business and property a rare chance to own a proven restaurant and valuable real estate in the heart of Truro. (id:60626)
Royal LePage Atlantic
1833 Edinburgh Street
New Westminster, British Columbia
The Storybook House. Featured in Dwell, Design Milk, and ArchDaily-and designed by architect Randy Bens-this home is a masterclass in blending heritage with modernity. The 1930s English Storybook house retains its original hardwood floors, brass-accented windows, and timeless charm, now enhanced by custom millwork and a contemporary kitchen. Set on a lush, manicured 52' x 132' lot, basalt pathways weave through English gardens to a striking backyard studio-clad in yellow cedar and finished with birch plywood interiors and a 19-foot Douglas Fir desk. Powered and plumbed from the main house, it offers a peaceful, self-contained workspace. With a double garage and thoughtfully designed outdoor spaces perfect for entertaining, this home is a rare, artful retreat-ready for its next chapter. (id:60626)
Rennie & Associates Realty Ltd.
12711 104a Avenue
Surrey, British Columbia
Luxury living w/ this impeccable home in Cedar Hills on a 4188 sqft lot, boasting 7 beds, 6 baths & 3990 sqft of living space. The open layout seamlessly connects the kitchen, living area, dining space, and outdoor zones, creating a welcoming focal point for gathering. Indulge your culinary passions in the well-appointed kitchen, Spice kitchen, equipped with premium appliances, quartz countertops, and ample storage solutions. Elevating your living experience, the property features 2 primary bedrooms, AC, radiant heating, custom cabinetry, CCTV security, an alarm system, and (2+1) mortgage helpers. Bedroom on the main with washroom. This home is in a family-friendly neighborhood near transit, parks, schools, Hwy 17, Pattullo Bridge, and shopping. Balance of 2/5/10 home warranty. (id:60626)
Macdonald Realty (Surrey/152)
8733 Leskard Road
Clarington, Ontario
Discover the perfect balance of country lifestyle and modern convenience at this 60 acre property in Clarington. Just minutes to the free 407 extension, close to Brimacombe Ski Hill (with night skiing!!!), and near the Ganaraska Forest's extensive trail network for hiking, horseback riding, snowmobiling and recreational vehicles, this location is ideal for active families and outdoor enthusiasts. With approx.. 42 workable acres, the land also offers excellent potential for horses, hobby farming or gardening. The spacious 4 bedroom , 4 bathroom home features a versatile layout with a great room and wet bar, multiple living spaces and an upstairs office/bedroom with its own private staircase. While the design could suit multi-generational living, it has always been enjoyed as a single family residence. The lower level sub-garage provides secure storage for tools, tractors and machinery and the property accommodates parking for up to 22 vehicles. Updates include geothermal heating & cooling(2009), roof(2014), siding/windows/fascia(2015) and interior painting(2021). Utilities average just $380/month and high speed internet makes working from home simple and reliable. With its mix of acreage, upgrades and unbeatable location, this property is a rare opportunity to enjoy the privacy of rural living while staying connected to everything the Durham Region has to offer. (id:60626)
RE/MAX Jazz Inc.
12420 80 Avenue
Surrey, British Columbia
West Newton home includes an open concept plan radiant heat along with A/C. The main floor has a family room, den with ensuite which could be used as a bedroom, living & dining rooms, powder room, mudroom, dream kitchen with a spice kitchen and a covered patio area leading to the backyard. The floor above has 4 bedrooms plus 2 ensuites. The floor below has a 2 bedroom suite and a 1 bedroom suite with separate entrances from below the covered patio. Lane access leads to the double Garage. Court Ordered Sale. (id:60626)
Jovi Realty Inc.
16790 20a Avenue
Surrey, British Columbia
Experience unparalleled Luxury in this Exquisite Brand New 6-beds+Rec. Room, 4-baths Home, impeccably built & crafted in 2023. Nestled in the prestigious Grandview Heights of South Surrey. Home boasts 10' ceilings, quartz countertops, a gourmet Chef-grade kitchen complemented by a bonus wok kitchen, and energy-efficient natural gas heating, this residence defines modern sophistication. The Primary Bedroom boasts a walking closet and cozy setting. The lower level features a separate-entry 2-bedroom suite, ideal as a mortgage helper. Complete with a detached double garage, EV charger. Close proximity to Edgewood Elementary, Grandview Heights Secondary, White Rock Pier, Grandview Corners Shopping, Transit, Grocery Stores, Clinics & Recreational Centres,etc. You will enjoy living in this Luxurious Home! Open House Scheduled; September 6th & 7th 2025(Saturday/Sunday) between 12pm-2pm. Priced to Sell! (id:60626)
Century 21 Coastal Realty Ltd.
23 10388 No. 2 Road
Richmond, British Columbia
Bright and spacious 3-level Polygon townhome(2010sqft)boasts 4beds&5baths,4ensuites, ground-level suite-ideal for guests,in-laws,or a home office. Enjoy luxurious upgrades throughout, including a chef´s kitchen with premium appliances (gas cooktop,wall oven),custom cabinetry,an oversized island,and a walk-in pantry. Step outside to your private balcony and patio, perfect for relaxing or entertainment. Inside,10-ft ceilings and large windows flood the space with natural light. Plus,a side-by-side double garage adds convenience. Located in a central,family-friendly community,this home offers access to fantastic amenities such as a clubhouse,gym,playground,and non-strata onsite daycare. Just steps away from London Park and Steveston-London Secondary School.Open House: Sun, Sept 21, 2-4pm (id:60626)
RE/MAX City Realty
6593 Lochdale Street
Burnaby, British Columbia
One of the most famous gardens on prime Burnaby North location. South-East facing. Close to Burnaby North Secondary and bus to SFU. Spacious "Vancouver Special" style ½ Duplex, live like a single house, 3 bedrooms up and 3 bedrooms downstairs and 2 full kitchens. Very low maintenance cost. The land is 36 feet wide and longer than 122 feet in real use. (id:60626)
Royal Pacific Realty (Kingsway) Ltd.
1101/1102/1114 - 7191 Yonge Street
Markham, Ontario
*** State of art workman ship *** a complete top notch trim carpentry throughout, the ace unit of the building of "Office On Yonge", professionally Architectural Designed, Functional Open work space Layout & Meeting Room. Custom lighting, kitchenette, built-in fridge, Located At "World On Yonge" Complex At Yonge/Steeles. The Best on obstructed North East View, Suitable For Any Business In The Office. Tower Part Of Retail W/Shopping Mall, Bank, Supermarket Restaurants & 4 Residential Condo Towers & Hotels.Close To Public Transit, Hwy & Future Subway Extension. ready to start your Business. Ample Surface & Underground Parking Available. All furnishing are negotiable. (id:60626)
Royal LePage Your Community Realty
1750 Escarpment Way
Duncan, British Columbia
Truly immaculate! This 2019 custom built dream home on 2 pristine acres in a wonderful natural setting offers 3 beds, 3 baths, main level living, a huge basement/crawl & new insulated & powered 17'x23' shop with 11'4'' ceiling. Recent improvements are a paved driveway, landscaping, lots of new fencing & a brand new quality electric gate which will really provides the feel of a mini estate. Perfect for entertaining with a butler's pantry, beautiful kitchen with quality appliances & an open design living space in which the dining & living rooms share a double sided propane fireplace, 17' ceiling & access to the huge covered patio. The primary bedroom has a large walk-in closet, beautiful 3 pce. ensuite & patio access. The 2 additional bedrooms are private & have a full bath. There is also an office, powder room & huge laundry room with outside access. Attached with a breezeway, the 22’9” x 30’10” garage accesses the huge basement with lots of storage & potential. Fencing ensures privacy, there is plenty of space for activities & kids to roam & a propane generator is at the ready for any power outages. Imagine you & your family enjoying this spectacular property...this is truly a special offering! (id:60626)
Sutton Group-West Coast Realty (Dunc)
366 Cochrane Terrace
Milton, Ontario
Stunning Family Home on a Premium Lot in Milton!Welcome to this beautifully upgraded home nestled on one of the larger lots in the neighbourhood, offering exceptional outdoor and indoor living. From the moment you arrive, youll notice the stamped concrete driveway and walkways that flow seamlessly from front to back, surrounded by lush, professionally landscaped gardens an entertainers dream complete with an above-ground pool for summer fun!Inside, youll find hardwood flooring throughout and elegant wainscotting that add timeless charm to the home. Originally a 4-bedroom layout, it has been thoughtfully converted to 3 bedrooms, allowing for a spacious media room ideal for movie nights or a home office on2nd floor or can be converted back to 4 bedrooms. The finished basement extends your living space with a bedroom, 3-piece bathroom, rec room, and kitchenetteperfect for guests or extended family.Additional highlights include no sidewalk, providing ample parking, and a family-friendly location close to parks, schools, and shopping.This home truly has it all space, style, and comfort inside and out. Dont miss your chance to own this exceptional property in Milton! Extras: 2 EV charger (Telsa 48amp and 40amp 200amp upgrade panel, Backup generator ready, Pattern concrete surrounding the whole hose $60K upgrade, Brand new furnace installed 2024, 14 seer energy efficient A/C installed 2023, Wifi garage openers installed 2025, Hardwood floor with extra subfloor for soundproofing, Wainscoting and waffle ceiling in the living room, Led exterior pot lights, Gas barbecue line, California shutters, Commercial grade gas stove And range hood, Upgraded cabinets, 6/7 car parking on driveway plus 2 car garage, Above ground pool, 4 storage sheds, Energy efficient hot water tank, Gas laundry, Cold cellar, Energy efficient certified home with R60-R80. (id:60626)
Royal LePage Signature Realty
13426 112a Avenue
Surrey, British Columbia
Basement house with a view in Bolivar Heights! This home features 3 bedroom, 2 bathroom. Basement has a salon business in it with separate entrance. Excellent opportunity to build your home. Conveniently located, a few minutes walking to skytrain station and a bus station, a few blocks away from high 17 to Richmond and Highway 1, minutes drive across the Pattullo Bridge to Burnaby and New Westminster. (id:60626)
City 2 City Real Estate Services Inc.
727 Glenburn Street
Kelowna, British Columbia
Welcome to this exciting development opportunity! Prime location in old Glenmore. Positioned on a transportation corridor with easy access to downtown Kelowna, UBCO campus and Kelowna International airport. Potential is available for rezoning to MF3, allowing up to 6 stories residential with various commercial uses permitted. Walking distance to elementary and middle schools, amenities, Knox mountain and Dilworth hiking trails, Kelowna Golf and Country Club and on city biking routes. Further attractions are the stunning views of Knox mountain, Dilworth cliffs and views of Lake Okanagan. (id:60626)
Real Broker B.c. Ltd
25 4000 Sunstone Way
Pemberton, British Columbia
Only 4 homes remaining. Brand-new, move-in-ready, spacious, and elegant duplexes featuring an open-concept layout with designer finishes and a large deck, perfect for enjoying unobstructed mountain views. Tailored for the active Pemberton lifestyle, Elevate duplexes are ideal for growing families or as a weekend retreat, boasting ample space for entertaining and over 460 sq. ft. of patio/deck space. Conveniently located just 25 minutes from world-class resort Whistler in the new Sunstone neighbourhood, and close to recreational amenities, including easy access to a large network of hiking and biking trails right from your door. Not subject to the Foreign Buyers´ Ban or Speculation and Vacancy Tax. Ask about developer incentives, buyer perks, including Sunstone Golf Club memberships! (id:60626)
Whistler Real Estate Company Limited
1054 Oak Barrel Place
West Kelowna, British Columbia
A sprawling 4025sqft home boasting 6 bedrooms including a 2 bedroom legal suite, LAKE VIEWS, a triple car garage, a gorgeous pool-sized yard positioned on a large 0.26 acre lot in the HEART OF LAKEVIEW HEIGHTS. Tucked in the middle of one of West Kelowna quickest growing neighbourhood for desirability, you are walking distance to top-rated wineries, minutes to beaches, groceries, coffee shops & breweries with Kalamoir regional Park hiking trails nearby but only 10min to downtown Kelowna - this location is unparalleled. This stunning home greets with with inviting, light-filled spaces complimented with luxury-rated finishings. The kitchen is designed with bright cabinetry, warm wood tones, a large island & a butlers pantry. Large patio-sliding doors take you from the dining space out to a covered deck overlooking the backyard and lush Okanagan views. Upstairs is a perfect layout for the family with a bonus loft space and a front facing sundeck to take in your captivating surroundings. You'll love the lower level with a walk-out design, bathroom and wet bar connecting to outside, oversized family room and a private 2 bedroom spacious suite. Private large flat yard has been roughed in for a pool. This incredibly designed home with such thoughtful functionality can only be achieved by an exceptionally experienced home builder such as FALCON CREST SIGNATURE HOMES. Don't wait on this amazing opportunity, this is a must see! GST applicable. (id:60626)
Oakwyn Realty Okanagan
131 Rivers Bend Way
Dead Man's Flats, Alberta
This stunning home in Dead Man's Flats truly offers the best of mountain living, blending the serene beauty of the Rockies with modern comforts and functional spaces. Expansive outdoor deck and backyard are perfect for soaking in the surrounding nature, while the south-facing views and towering 15’ lofted ceilings invite plenty of natural light. Custom-built kitchen island adds a touch of luxury and practicality, ideal for those who love to cook and entertain. The brand new spacious Legal suite downstairs is a huge bonus. The suite's separate amenities like in-floor heating, air filtration, and laundry provide added comfort and privacy. Plus, the oversized fully kitted out garage with radiant in-floor heat ensures you're ready for all seasons, offering ample storage space for gear, tools, and more. DMF is a wonderful community for families, offering easy access to the ice rink, parks and walking paths. (id:60626)
RE/MAX Alpine Realty
152 Salmon River Road
Salmon Arm, British Columbia
Welcome to your private retreat—a beautifully crafted custom home set on 17 flat, fertile acres with frontage on the Salmon River. This exceptional property blends luxury, comfort, & practicality in a truly breathtaking setting. Step inside the spacious 3-bedroom plus den, 4-bath home & be welcomed by an open-concept layout with soaring pine ceilings in the living & dining rooms. The heart of the home is the beautiful kitchen, featuring custom birch cabinetry, large eat-up island with quarts counters, walk-in pantry, & coffee station. The living room offers cozy ambiance with a wood stove & expansive windows that flood the space with natural light, plus access to a wraparound deck. The main floor includes a generous primary suite with a walk-in closet & ensuite. Two additional bedrooms share a Jack-and-Jill bathroom. A spacious office/den and a large laundry room are also on the main level. Upstairs, a finished bonus room serves as a family or games room, complete with a bathroom & pool table. Geothermal heating & cooling, polished concrete floors, & a triple garage round out the home’s impressive features. Outside, the property offers incredible functionality with multiple shops, workshops, & storage buildings. Structures include two shops with overhead doors (27x21 and 27x18), additional shops (24x19 and 20x20), two open pole barns (40x19 and 40x26), & a massive RV storage (52x15) with a 12'10"" overhead door. The main shops have a dedicated 200 amp electrical service. (id:60626)
RE/MAX Shuswap Realty
152 Salmon River Road
Salmon Arm, British Columbia
Exceptional 17-acre property offers the perfect balance of productivity, comfort, & natural beauty. With flat, fertile land ideal for agriculture, livestock, or hobby farming, plus irrigation rights, this is a true gem. At the heart of the property is a beautifully built, 3-bedroom plus den, 4-bath home. The open-concept living space features soaring pine ceilings, a cozy wood stove, & large windows that frame views & fill the space with natural light. The kitchen is a dream with custom birch cabinetry, oversized eat-up island with quartz counter tops, walk-in pantry, & a coffee station. The primary bedroom includes a walk-in closet & ensuite. Two additional bedrooms are connected by a Jack-and-Jill bathroom, & there’s a large office/den, spacious laundry room, & wraparound deck to enjoy the peaceful setting. Upstairs, there is a family/games room with its own bathroom & pool table! Built for efficiency & durability, the home features polished concrete floors, geothermal heating & cooling, & a triple garage. Infrastructure is in place to support a range of farm operations. Outbuildings include two enclosed shops with overhead doors (27x21 and 27x18), additional workshops (24x19 and 20x20), two open pole barns (40x19 and 40x26), & a large RV or equipment bay (52x15 with a 12'10"" overhead door). The shops are equipped with 200amp service. Whether you're looking to farm or simply enjoy wide-open space & self-sufficiency, this Salmon River property offers endless possibilities. (id:60626)
RE/MAX Shuswap Realty
210 Suzanne Mess Boulevard
Cobourg, Ontario
Stalwood Homes, one of Northumberland Countys renowned Builders and Developers, is proposing to build the Regency Estate model at 210 Suzanne Mess Blvd which is located at CEDAR SHORE; a unique enclave of singular, custom built executive homes. The Regency Estate is a charming colonial-style bungalow offering a spacious open concept floor plan that seamlessly integrates modern amenities across a convenient single level. The residence features two bedrooms and two full bathrooms. The primary suite is thoughtfully designed with ample closet space and a luxurious five-piece ensuite, complete with a separate shower and bathtub. A formal dining room is complemented by a traditional butlers pantry, enhancing the home's elegance and functionality. The nicely designed kitchen, with its island/counter flows effortlessly into the family room, creating an inviting atmosphere for family gatherings and leisurely entertainment. Additionally, a delightful sunroom overlooking the garden area provides a peaceful and serene retreat. The main floor also includes a laundry/mudroom with direct access to the two-car garage. Whether hosting lively gatherings or enjoying tranquil moments, this home offers the ideal setting for every occasion. Here, you are not merely acquiring a property; you are embracing a lifestyle defined by beauty, tranquility and endless possibilities. If you're searching for a desirable lakeside neighbourhood, CEDAR SHORE is situated at the western boundary of the historic Town of Cobourg on the picturesque north shore of Lake Ontario. Located a short drive to Cobourg's Heritage District, vigorous downtown, magnificent library and Cobourg's renowned waterfront, CEDAR SHORE will, without a doubt become the address of choice for discerning Buyers searching for a rewarding home ownership experience. (id:60626)
RE/MAX Rouge River Realty Ltd.
19846 69a Avenue
Langley, British Columbia
SOUTH FACING VIEW LOT!!! A rare find with stunning city views. Reputation Morningstar builder Home with central Air Conditioning system in sought-after Willoughby Heights! This home offers an open-concept layout with a stunning kitchen featuring French antique-style cabinetry. High ceilings and large windows fill the space with natural light all 3 levels. The main floor boasts new hardwood flooring, adding warmth and elegance. The finished walkout basement with 2 guest bedrooms, and a full bathroom. This home is located in the R.E Mountain Secondary School catchment, an IB World School, also walking distance to parks, trails, bus stops and shopping. Home is meticulously maintained and in excellent condition, you won't be disappointed!!!! (id:60626)
Metro Edge Realty
2 Esgore Drive
Toronto, Ontario
Welcome to 2 Esgore. Discover a perfect opportunity in the highly coveted Cricket Club neighbourhood! This spacious 30x125 feet corner south facing lot is a great opportunity to offer endless possibilities, whether you choose to renovate or build from the ground up. Enjoy the convenience of a RARE double car side-by-side driveway with rear yard access perfect for adding a coach house or laneway home! Downsizers looking to stay in the neighborhood? Or someone looking to build custom to suit their needs, the options are endless. You are nestled between Yonge Street and Avenue Road, you'll be just steps away from a vibrant array of shops, restaurants, and parks. Plus, this prime location is in close proximity to the city's top prep schools and exclusive private clubs, making it a haven for sports enthusiasts and social butterflies alike. 401, York Mills subway all within minutes! Don't miss your chance to create your dream home in this desirable community! (id:60626)
Forest Hill Real Estate Inc.
435 Mundys Bay Road
Midland, Ontario
This beautifully maintained waterfront home showcases true pride of ownership. Originally redeveloped, expanded, and customized in 2004, it was thoughtfully designed with large families and entertaining in mind. Spanning three spacious levels - approx 3400 sqft, the home offers 4 bedrooms, 3 bathrooms, 2 full kitchens, 1 Dining Room, 2 family rooms, wine cellar and multiple entrances, along with a versatile office/guest space with a day bed ideal for hosting extended family or visitors. Enjoy panoramic big-water views from several outdoor living areas, including a rooftop sitting area above the large dry-dock boathouse. The waterfront features 48 feet of south-facing shoreline with a renovated concrete pier, a newer 50-foot post dock system, and generous seating zones some shaded with retractable awnings for effortless outdoor entertaining. Set on a deep 48' x 694' lot, this property also includes a serviced back lot with hydro and water perfect for parking an RV or trailer. Accessibility is a priority with wide hallways, handicap-friendly bathrooms and doors, and a high-capacity stair lift. The attached 1.5 garage plus carport, and garden shed offer ample storage and convenience. Modern utilities include natural gas, high-speed internet, a partial backup 20 KW generator. Situated on prestigious Midland Point Road, you're just 8 minutes from downtown Midland and close to shopping, dining, and local attractions. (id:60626)
Sotheby's International Realty Canada
134 19639 Meadow Gardens Way
Pitt Meadows, British Columbia
LIVE ON MEADOW GARDENS GOLF COURSE! Overlooking Hole 4 PAR 3, this just under 2000sqft bare land Strata stunner sits on one of the largest lots with a double garage + parking for 6. Loaded with upgrades-Merbau Hardwood, crown molding, heated ensuite floors, massive laundry room, and more! 2 beds + Flex (3rd bed?), huge walk-in closet, and a 5-piece spa ensuite. Gorgeous dual sided fireplace warms dining and living rooms. Eco-paved backyard with mountain views-perfect for watching golfers in style. Bonus: Stairs to a 4'5 crawl space! These do not come available often! (id:60626)
Royal LePage Elite West
568 Dynes Road
Burlington, Ontario
Professionally designed European inspired raised bungalow. Over 3700 sf of living space with 5 bedrooms, 4 baths, 2 kitchens, 2 laundry rooms, and a separate entrance on the lower level with above grade windows. Perfect for large families, in-law potential in lower level. With a large mature lot, and a modern stone and stucco exterior this home grabs attention immediately. Step inside to your gorgeous modern kitchen with skylights, oversized island with counter-top range, quartz c-top, vaulted ceilings & breakfast bar. This is the heart of the home with venetian plaster fireplace, large warm family room & two juliette glass balconies. Massive master retreat with 6 pc ensuite and walk-out sun-deck. Perfect place to enjoy a coffee. Designer baths throughout. Move in and enjoy. Double garage with ample parking for large families. Great neighbourhood close to schools, public transit, highway access, all amenities and parks. (id:60626)
Royal LePage Burloak Real Estate Services
2165 Dunedin Road
Oakville, Ontario
Welcome To 2165 Dunedin Road, Perfect Location With Double Garage Detached Home Located In The Desirable Eastlake Area. Three Bedrooms On The Main, Large Kitchen With Loads Of Both Cupboard And Counter Space, Finished Basement With Two Additional Bedrooms, A Spa Like Bathroom, Large Rec Room Featuring A Contemporary Gas Fireplace. The Outdoor Area Is Just As Impressive, With A Beautifully Landscaped, Private Backyard That Includes A Large Deck Perfect For Relaxing Or Hosting Outdoor Gatherings . Steps To Highly Rated Public And Private Schools, Shopping Mall, Trails, Parks, Public Transit , Minutes To Highway 403/QEW. Lots Of Upgrades: Garage Door (2017), Furnace (2019), Attic Insulation (2019), Heat Pump AC( 2024), New Roof (2024), New Microwave (2024), New Painting (2025), New Vinyl Basement Floor (2025). (id:60626)
Homelife Landmark Realty Inc.
733 Hart Lane
Vernon, British Columbia
A custom-built rancher by Oakes Custom Homes, perfectly positioned to capture south-facing views of Vernon’s three lakes and Valley. Set on a private double lot of over half an acre, this home combines luxury living with custom details throughout.Inside, the open-concept design seamlessly connects the kitchen, dining, and living areas—ideal for entertaining or everyday comfort. The chef’s kitchen features two-tone cabinetry, a granite island, quartz countertops, and stainless steel appliances. From both the dining and living areas there is a two way fire place and sliding doors lead to a screened-in patio with automated screens, to enjoy the stunning views. The primary suite offers a walk-in closet and spa-inspired ensuite with in-floor heating, a standalone soaker tub, double vanity, and a glass walk-in shower. Additionally you’ll find a versatile office/den and a two-piece powder room.A custom steel staircase brings you to the lower level, where a cozy living room and sleek wet bar await. Two bedrooms, a full guest bath, and a flexible bonus room—perfect as a bedroom, exercise space, or craft room. The fully landscaped grounds feature low-maintenance plants with drip irrigation, a hot tub, fire pit area, and space for a pool. RV parking, security system with flood sensors. Immaculately maintained home that showcases custom craftsmanship at every turn. Don’t miss the opportunity to enjoy luxury living and unmatched views in one of Vernon’s most desirable settings. (id:60626)
Coldwell Banker Executives Realty
4403 - 99 John Street
Toronto, Ontario
The Pj Condos @ John / Adelaide. Is In The Heart Of The City, Minutes Away From The Financial, Entertainment , Shopping, Restaurant , Ttc, Highway And The Major Leaguer Sport Venues. This Luxury Elegant Building Comes With Top Of The Line Finishing. (id:60626)
Homelife Frontier Realty Inc.
1807 Heather Hills Drive
Burlington, Ontario
Welcome to 1807 Heather Hills Drive, set in Burlington's desirable Tyandaga community. With rolling hills, mature trees, and a golf course setting, this home offers a true retreat right in the city. This beautifully upgraded 4+1 bedroom, 2.5 bath home with double car garage sits on a wide premium pie-shaped lot that backs directly onto a ravine providing rare privacy and a serene, cottage-like setting. With more than 100 ft of treed beauty stretching across the back, it's a backyard you'll never want to leave. Inside you'll find the fully renovated main floor with spacious dining room, and the show-stopping kitchen featuring quartz countertops, a 10-footisland, gas stove, farmhouse sink, and endless storage. The kitchen flows seamlessly into a warm and inviting living room with a gas fireplace, plus a walkout to the backyard. Step outside to find a two-tier deck, landscaped gardens, a generous green space, and a sparkling pool all framed by mature trees. The main floor includes a convenient laundry and mudroom. Upstairs you'll find 4 generous bedrooms, 2 full bathrooms, including a stylish primary ensuite. The newly finished basement adds even more space with a 5th bedroom, large rec room, and ample storage. All of this is set in a neighbourhood known for its natural beauty, quick highway and shopping access, and proximity to Tyandaga Golf Course. If you've been searching for the perfect family homeyour wait is over! (id:60626)
Royal LePage Burloak Real Estate Services
37 Links Lane
Brampton, Ontario
Welcome to 37 Links Lane A Rare Golf Course Bungalow in Bramptons Most Prestigious Enclave Discover refined living in this rare large bungalow backing directly onto the championship fairways of Lionhead Golf Course. Set in one of Bramptons most coveted enclaves, this elegant home combines luxury, privacy, and breathtaking views in a way that is seldom offered. Step inside to a thoughtfully designed layout with 3+1 bedrooms and 4 bathrooms, where every detail has been crafted for comfort and style. The chefs kitchen is the heart of the home, showcasing rich maple cabinetry, granite counters, and abundant prep space perfect for everyday living or hosting unforgettable gatherings. The grand principal suite is a true sanctuary, filled with natural light and featuring a walk-out to the backyard, walk-in closet, and a spa-inspired ensuite complete with whirlpool tub, glass shower, double vanity, and private water closet. A versatile front room with custom built-ins currently serves as a home office but can easily be reimagined as a formal living or dining room to suit your lifestyle. The fully finished lower level expands the living space dramatically with a sprawling recreation area, wet bar, home gym, guest suite, and abundant storage ideal for entertaining or multi-generational living. Outside, the professionally landscaped grounds create a serene retreat with a tranquil water feature, irrigation system, and private golf course views. The stamped asphalt driveway and 2-car garage with EV charger add both convenience and curb appeal, while recent upgrades including a newer furnace and AC ensure peace of mind. Rarely does a property of this caliber come available in such a prestigious setting. 37 Links Lane is more than a home its a lifestyle. Just steps from world-class golf and minutes from every urban convenience, this is Brampton living at its finest. (id:60626)
Exp Realty

