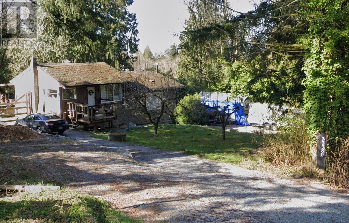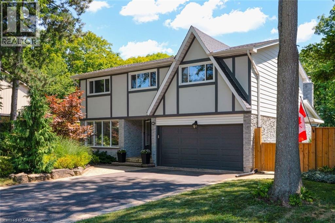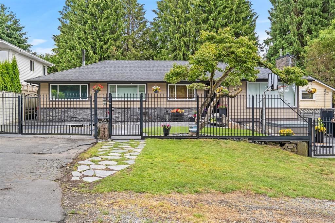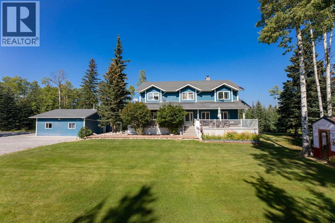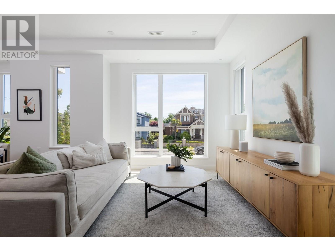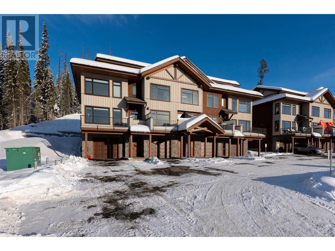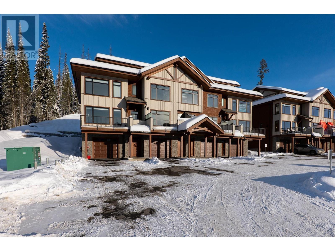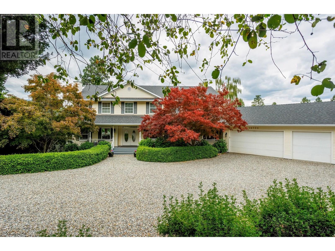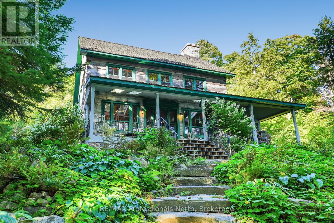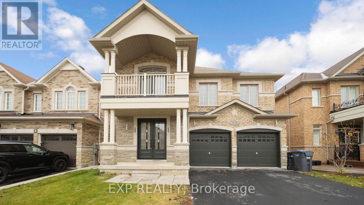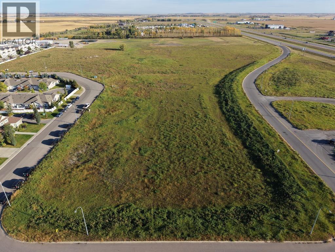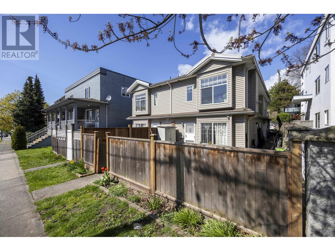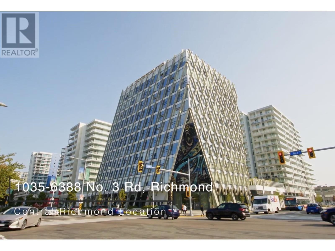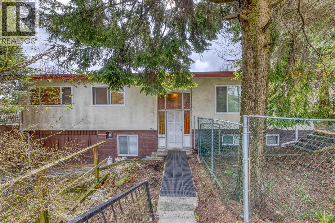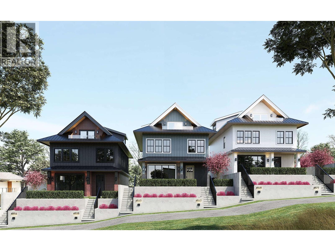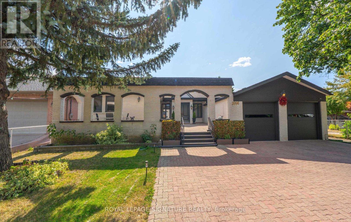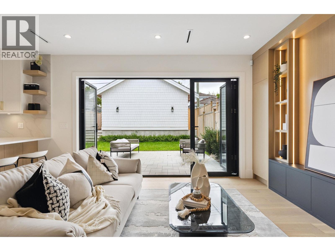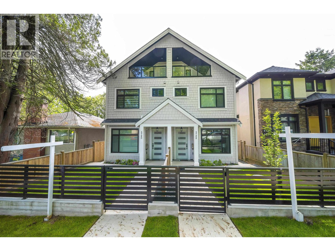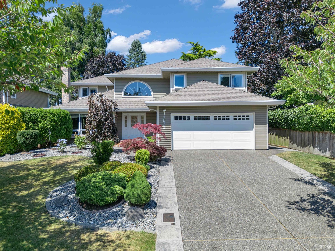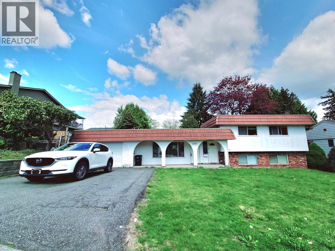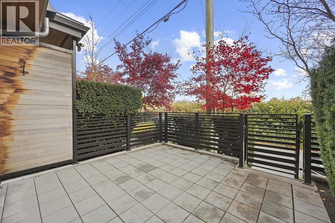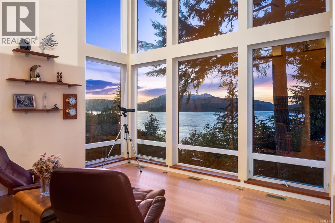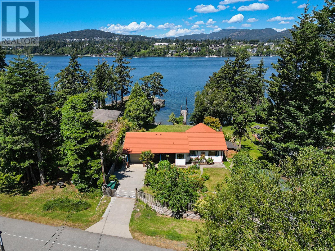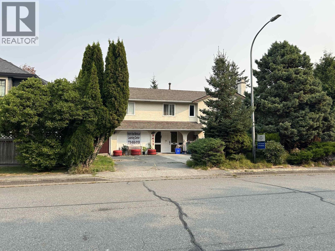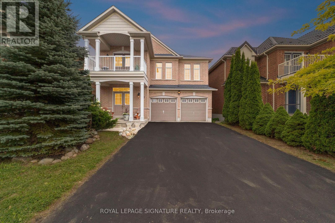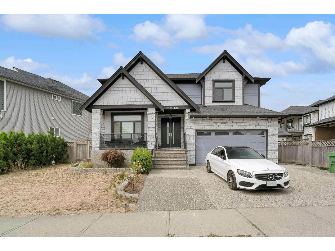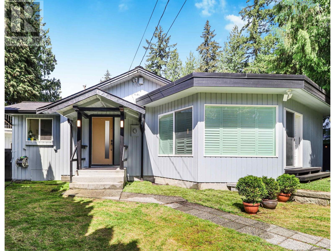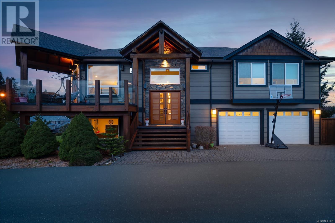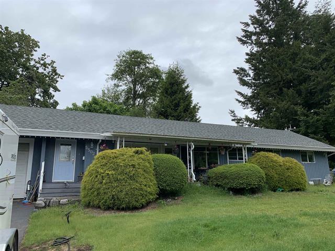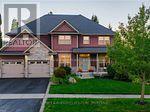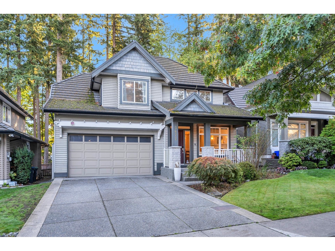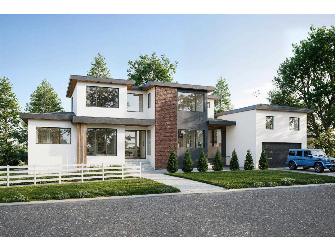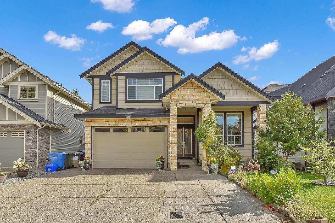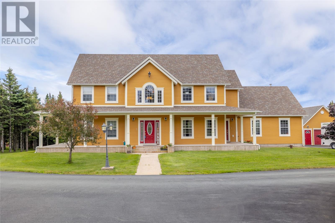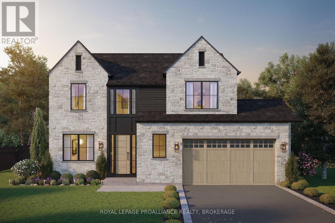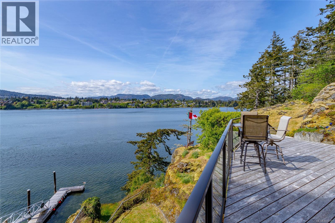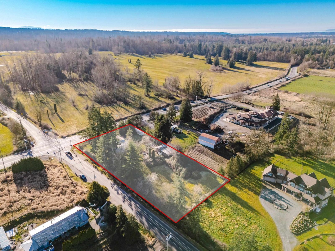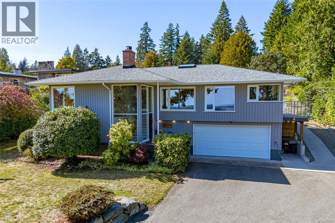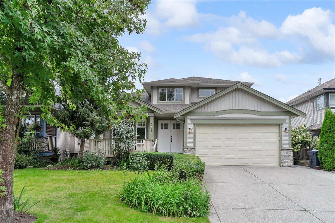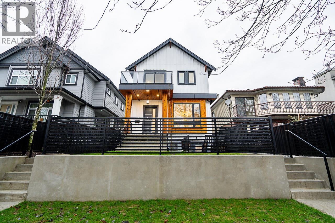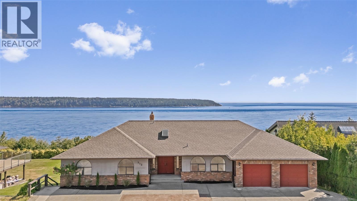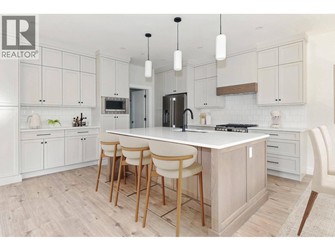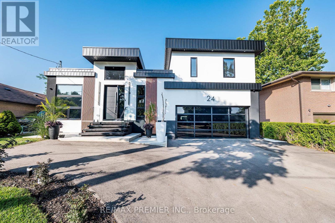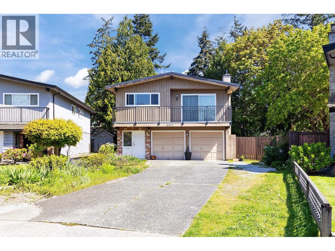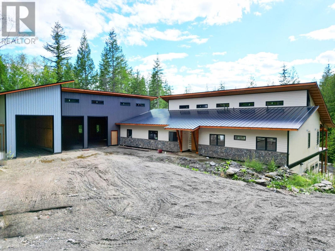23380 141 Avenue
Maple Ridge, British Columbia
This rare 0.5 acre lot is designated for Eco-Cluster use in the Maple Ridge OCP. Located in Silver Valley, adjacent to Morningstar Homes´ upcoming Blacktail development. The site supports subdivision and housing options for single-family homes, coach houses, or multi-unit forms like duplexes and fourplexes. Eco-Clusters preserve natural features and promote sustainable design. Features a livable 3-bedroom, 2-bathroom home, ideal as a rental while planning your project. Gently sloped with development potential, close to parks, trails, and amenities in one of Maple Ridge´s most sought-after areas. (id:60626)
RE/MAX Lifestyles Realty
1807 Heather Hills Drive
Burlington, Ontario
Welcome to 1807 Heather Hills Drive, set in Burlington’s desirable Tyandaga community. With rolling hills, mature trees, and a golf course setting, this home offers a true retreat right in the city. This beautifully upgraded 4+1 bedroom, 2.5 bath home with double car garage sits on a wide premium pie-shaped lot that backs directly onto a ravine—providing rare privacy and a serene, “cottage-like” setting. With more than 100 ft of treed beauty stretching across the back, it’s a backyard you’ll never want to leave. Inside you’ll find the fully renovated main floor with spacious dining room, and the show-stopping kitchen featuring quartz countertops, a 10-foot island, gas stove, farmhouse sink, and endless storage. The kitchen flows seamlessly into a warm and inviting living room with a gas fireplace, plus a walkout to the backyard. Step outside to find a two-tier deck, landscaped gardens, a generous green space, and a sparkling pool—all framed by mature trees. The main floor includes a convenient laundry and mudroom. Upstairs you’ll find 4 generous bedrooms, 2 full bathrooms, including a stylish primary ensuite. The newly finished basement adds even more space with a 5th bedroom, large rec room, and ample storage. All of this is set in a neighbourhood known for its natural beauty, quick highway and shopping access, and proximity to Tyandaga Golf Course. If you’ve been searching for the perfect family home…your wait is over! (id:60626)
Royal LePage Burloak Real Estate Services
1360 Everall Street
White Rock, British Columbia
Beautifully situated rancher in one of White Rock's most desirable locations. Gated and private location with back-lane access, this OCEAN VIEW property awaits your creativity and ideas. Home was renovated inside and out approximately 15 years ago. The layout features a spacious Living and Dining Room, adjacent galley style kitchen, an enclosed sunroom at the back of the home, and 3 well appointed bedrooms with 1.5 bathrooms (option to add a shower to the primary suite). Located on an over 8,000sqft property, the location is unmatched in its accessibility and prestige. Blocks away from 5 Corners Shops & Restaurants, Semiahmoo Mall, and walk down to White Rock Beach. Bring your renovation ideas, build your investment portfolio, or create your dream home in this serene location. SOLD AS IS. (id:60626)
Macdonald Realty (Surrey/152)
6, 24426 East River Road
Hinton, Alberta
This tremendous acreage property offers nearly 8 acres of land complete with a double detached garage, 25’x85’ quonset shop, and a beautifully finished 2 storey residence. The fully developed home offers 6 bedrooms and 4 and a half bathrooms. On the main level, your guests will be greeted by the towering vaulted ceiling at the front entry. However, as the owner, you may choose to come in from the garage through the side door and into the massive boot room. Also on the first floor, the kitchen is an absolute show stopper. Stone counters, a huge prep island, loads of cabinet storage, upgraded appliances, and corner pantry. The kitchen is adjacent to the large dining room and separated from the living room only by the wood fireplace. A very nice layout for entertaining friends and family. In addition, the main floor offers a half bath and laundry in the boot room. The primary bedroom is also on this level and it offers a 5 piece ensuite bath with soaker tub and separate double shower, a spacious walk-in closet, and patio door to the back deck with hot tub & barrel sauna. Unwind and enjoy a spa-like experience at the end of each day! On the upper level, there are 3 bedrooms, one with a full ensuite bath and another with a walk-in closet. Plus, there’s another full bathroom upstairs along with a massive bonus room serving as a perfect home gym and playroom. The walkout basement boasts a great floor plan with a family/media room separate from a spacious games room. There are two more bedrooms downstairs and another full bathroom. The heated detached garage is 28’x28’ and was built close to the house with convenience in mind while the shop is tucked away from the home creating a great set up for a home based business. The shop has radiant heat, a bathroom, and a fenced compound outside. Mechanically, this home has been upgraded with the boiler system being replaced in the house in 2022, and the one in the garage done in 2023. The home is air conditioned and the H RV was replaced in 2019 and hepa filter system added in 2021. And finally, this property features a heated outdoor pool, perfect for those hot summer days! The driveway is gated and the lot is extensively landscaped offering several outbuildings, a concrete firepit area, and composite decking. A rare opportunity to own an acreage property that has so much to offer just minutes from town! (id:60626)
Royal LePage Andre Kopp & Associates
212 715 W 49th Avenue
Vancouver, British Columbia
Be W 49th by Modella Developments is a collection of 17 newly built move-in ready 2 and 3-bedroom homes located in Vancouver's prestigious West Side. Tucked into a community of single-family residences, Be W 49th offers the security of neighbourhood living with the accessibility of city amenities and rapid transit, just beyond your doorstep! This corner 2-level townhome features 3 beds and 2.5 baths across spacious 24'5" wide interiors with 9' ceilings and engineered oak floors throughout. Culinary kitchens include full size Gaggenau appliances and plenty of open and closed kitchen storage. Entertain and enjoy expansive views on the large rooftop terrace. Includes 1 EV ready parking and storage locker. Limited time $100,000 buyer incentive! Open House Saturday Nov 1, 2-4PM. (id:60626)
Rennie & Associates Realty Ltd.
7000 Mcgillivray Lake Drive Unit# 12
Sun Peaks, British Columbia
Discover Switchback Creek - Sun Peaks' newest luxury alpine homes, offering a perfect blend of relaxation and vibrant village life. These beautiful units are now offered fully furnished and with hot tubs - a true ""turn-key"" purchase! Enjoy stunning mountain views, upscale designer finishes with premium upgrade options and flexible floor plans in both 6-plex and 4-plex configurations. Large 2 and 3 bedroom floor plans within the 6-plex option and 3 bedroom floor plans in the 4 plex option. Tailored for year-round mountain living, these residences feature spacious outdoor areas with hot tub hookup and gas BBQ connection, all set within a beautifully landscaped community with ample parking. Step outside to access over 30 kilometers of groomed Nordic trails, world-class mountain biking, hiking trails, and more. Switchback Creek also borders the 14th hole of the golf course. Short-term rentals are allowed, and the developer's disclosure statement is in effect. Price is GST applicable. Elevate your mountain lifestyle at Switchback Creek. Please note that photos are of the staged unit (id:60626)
Engel & Volkers Kamloops (Sun Peaks)
7000 Mcgillivray Lake Drive Unit# 9
Sun Peaks, British Columbia
Discover Switchback Creek - Sun Peaks' newest luxury alpine homes, offering a perfect blend of relaxation and vibrant village life. These beautiful units are now offered fully furnished and with hot tubs - a true ""turn-key"" purchase! Enjoy stunning mountain views, upscale designer finishes with premium upgrade options and flexible floor plans in both 6-plex and 4-plex configurations. Large 2 and 3 bedroom floor plans within the 6-plex option and 3 bedroom floor plans in the 4 plex option. Tailored for year-round mountain living, these residences feature spacious outdoor areas with hot tub hookup and gas BBQ connection, all set within a beautifully landscaped community with ample parking. Step outside to access over 30 kilometers of groomed Nordic trails, world-class mountain biking, hiking trails, and more. Switchback Creek also borders the 14th hole of the golf course. Short-term rentals are allowed, and the developer's disclosure statement is in effect. Price is GST applicable. Elevate your mountain lifestyle at Switchback Creek. Please note that photos are of the staged unit (id:60626)
Engel & Volkers Kamloops (Sun Peaks)
16730 Carrs Landing Road
Lake Country, British Columbia
Welcome to your private rural oasis in Carrs Landing—an exceptional family estate offering over 5,000 sq ft of beautifully maintained living space on 0.75 acres. Enjoy breathtaking lake views, mature landscaping, and multiple outdoor entertainment areas including a fully fenced, irrigated yard, games lawn, and an in-ground pool—your own backyard paradise. This charming and timeless home features hardwood flooring, expansive ceilings, and an abundance of natural light throughout. The bright, airy island kitchen includes a walk-in pantry, and the massive laundry room adds convenience for everyday living. The luxurious primary suite boasts a cozy fireplace and spa-inspired five-piece ensuite. A grand staircase anchors the home with elegance and warmth. Ideal for hosting family and friends, a private suite offers additional comfort and space. Triple car garage plus parking for your RV and boat. Located just minutes to 50th Parallel Winery, Predator Ridge Golf Resort, and Sparkling Hill Spa. (id:60626)
RE/MAX Kelowna
2682 Wilkinson Road
Dysart Et Al, Ontario
Welcome to Bluebeary Hill, a captivating Ontario property where history, artistry, and contemporary luxury harmonize effortlessly. Situated on 0.81 acres with 268 feet of shoreline along the scenic Kennisis Lake, this singular residence is a treasure trove of charm. Step into Ontario's oldest 2 and a half storey log home, meticulously dismantled and expertly reconstructed. The stonework and fireplace, sourced from a church in Montreal, infuse the living spaces with character and warmth. Boasting 3 bedrooms and 2 bathrooms, this dwelling provides ample space for both family and visitors. The open-concept main floor seamlessly integrates a spacious kitchen, ideal for entertaining, with a generous sunroom and covered front porch offering panoramic lake vistas. A three-story loft space awaits the imagination of youngsters and the young at heart, ensuring boundless hours of play and creativity. Stay snug year-round with a new furnace and the added assurance of a Generac backup system. As twilight falls, gather around the lakeside firepit. Embrace the serenity of Kennisis Lake, relish in the historical tapestry, and transform this distinctive property into your personal haven. Seize the opportunity to own a piece of Ontario's heritage, complete with all the contemporary comforts you desire. Welcome to Bluebeary Hill, where the past converges with the present to craft an enduring sanctuary. (id:60626)
RE/MAX Professionals North
7 Wynview Street
Brampton, Ontario
Welcome to Your Dream Home, A True Showstopper with 3,322 Sqft of Elegant Living Space (As Per MPAC)! This stunning, fully renovated family home offers the perfect blend of style, space, and comfort. From the moment you step inside, you'll be impressed by the spacious Living Room, Family Room, and Formal Dining Room ideal for entertaining and everyday family living. This home is perfect for growing families, featuring 5 generously sized bedrooms and 4 modern bathrooms. The main floor also includes a large, versatile den perfect for a home office or playroom. The gourmet kitchen is a chef's delight, complete with granite countertops, stainless steel appliances, and a bright breakfast area for casual meals. There's also a water softer and purified waster system The Primary Bedroom Retreat boasts two electric fireplaces, a luxurious 5-piece ensuite with Jacuzzi tub, and a walk-in closet. Bright, Spacious, and Ideally Located! Nestled on a quiet, child-safe street, this sun-drenched home offers an abundance of natural light with large windows throughout. Enjoy the perfect balance of nature and convenience, steps from scenic nature trails and minutes from major highways, shopping, and dining options. This desirable location is in the district of a top-ranked high school and close to the community center and all essential amenities. Families will love having 4 playgrounds within a 20-minute walk, along with access to 5 Catholic schools, public schools, and 2 private schools nearby. Don't miss out on this incredible opportunity! Schedule your private showing today! (id:60626)
Exp Realty
#1 24 Street Se
High River, Alberta
Fabulous location with easy access & visibility from Hwy 2. 13.33 Acre lot in High River's Industrial Park. Zoning is SED - Service & Employment District. Street number will be assigned by the Town Of High River (id:60626)
Century 21 Foothills Real Estate
2245 Dundas Street
Vancouver, British Columbia
Great potential for a 12-storey building redevelopment! Please confirm with City of Vancouver. Welcome to this 2-level functional 1/2 duplex in the heart of Hastings Sunrise! Offering over 2000sqft with 3 bedrooms & 2 baths on the main floor, two rental suites down with separate entrance and kitchen, which is great as mortgage helper. Walking distance to banks, stores, markets and restaurants, 10 min drive to downtown Vancouver. Two parking spots at the back. (id:60626)
Nu Stream Realty Inc.
1035 6388 No. 3 Road
Richmond, British Columbia
One of the ONLY 2 units comes with 2 entry doors in the building. The most desirable floor plan, square layout, convenient for sub-dividing into bigger or smaller office spaces. Peaceful Quiet NE Corner Unit, Garden View, Higher Floor.1 designated parking #629. Strata Management: Rancho Management Services Ltd. (id:60626)
Multiple Realty Ltd.
3302 E 5th Avenue
Vancouver, British Columbia
Location location location! Definite land assembly potential (please consult City Zoning)! 10 bed 4.5 bath Vancouver special rental property. 7 rooms tenanted, generating steady income. Bus stops are less than 100 feet away from the front door. The Rupert Skytrain is 2 bus stops away. Schools, community centres, major parks and shopping are a few minutes way. Easy access to Highway 1. Motivated seller. Feel free to try your offer. (id:60626)
Sutton Group - 1st West Realty
4860 Dumfries Street
Vancouver, British Columbia
Welcome to this luxurious back-unit duplex crafted by Encore Collection in vibrant East Vancouver. Offering stunning downtown views, this home showcases high-end exterior finishes, blending Hardie, Brick, & Norwegian Fluted siding for a sophisticated design. This thoughtfully designed 3-bed, 3.5-bath home features an open-concept main floor that seamlessly connects the gourmet kitchen, living, dining, & outdoor spaces-perfect for both relaxing and entertaining. The kitchen is equipped with premium Fisher & Paykel appliances & sleek stone countertops. The second floor includes two primary beds, each w/its own luxurious ensuite. The top floor offers a spacious third bedroom with a private ensuite, providing the ultimate retreat for comfort & tranquility. Additional highlights include air conditioning, white oak hardwood floors, custom cabinetry, CCTV security, an alarm system, a 12' accordion patio door, & a private garage. (id:60626)
RE/MAX City Realty
2098 Pharmacy Avenue
Toronto, Ontario
Wow! Big Bold & Beautiful! An EXCEPTIONAL And Truly ONE-OF-A-KIND Offering - This STUNNING, SPRAWLING 4+1 Bedroom Bungalow Sits Proudly On AN IMPRESSIVE 66 x 180 - FOOT LOT With Parking For *8* CARS! From The Moment You Step Into The Expansive Courtyard Featuring Architectural Classic Archways Then Enter Through Stately Double Doors, Stepping Through Elegant Archways That Define The Living Spaces, You'll Be Impressed By The New Skylight That Bathes The Grand Entryway & Spacious Living Room In Natural Light, Highlighting The Rich Hardwood Flooring Throughout & Gas Fireplace! The Renovated CHEF'S KITCHEN Showcases Stainless Steel Appliances, Granite Countertops, Pot Lighting, Breakfast Bar, Hardwood Flooring & Spacious Eat In Area - Perfect For Hosting Large Family Gatherings! For Added Convenience, A Walk-In From The Renovated Garage Leads To A Spacious Mudroom - Making Grocery Trips & Coming Home In Inclement Weather A Breeze! The Expansive Primary Retreat Boasts A Renovated Spa-Like Ensuite, Generous Closet Space, & Room For A Sitting Area - All With Direct Access To Your Private Deck! There's Another Primary Bedroom, Complete With A Renovated Ensuite & A Walkout To The Charming Courtyard -Perfect For Morning Coffee! There Are Also 2 Additional Generously Sized Bedrooms On The Main Floor, Seamlessly Finished With Hardwood Flooring & 3 Walkouts On The Main Floor! TWO SEPARATE UNIQUE STAIRCASES Lead To The Finished Lower Level, Where You'll Find A 5th Bedroom - Ideal For Out Of Town Guests To Unwind In Their OWN PRIVATE SPACE Complete With A Gas Frplc! For Added Luxury, This Level Also Includes A 6 Person Sauna, A 3 -Piece Bath & A Separate Laundry Area! Step Out Through One Of Two Walkouts To Your Luxurious Covered Deck, Perfect For Dining! There Are 3 Tiered Decks!The Stunning Backyard Is Large Enough For Multiple Pools & Offers MUSKOKA LIKE TRANQUILITY, Surrounded By Majestic Trees - HIS UNIQUE PROPERTY Is The Envy Of The Neighbourhood - Even Add A Garden Suite! (id:60626)
Royal LePage Signature Realty
4868 Dumfries Street
Vancouver, British Columbia
Welcome to this luxurious back-unit duplex crafted by Encore Collection in vibrant East Vancouver. Offering stunning downtown views, this home showcases high-end exterior finishes, blending Hardie, Brick, & Norwegian Fluted siding for a sophisticated design. This thoughtfully designed 3-bed, 3.5-bath home features an open-concept main floor that seamlessly connects the gourmet kitchen, living, dining, & outdoor spaces-perfect for both relaxing and entertaining. The kitchen is equipped with premium Fisher & Paykel appliances & sleek stone countertops. The second floor includes two primary beds, each w/its own luxurious ensuite. The top floor offers a spacious third bedroom with a private ensuite, providing the ultimate retreat for comfort & tranquility. Additional highlights include air conditioning, white oak hardwood floors, custom cabinetry, CCTV security, an alarm system, a 12' accordion patio door, & a private garage. (id:60626)
RE/MAX City Realty
4722 Henry Street
Vancouver, British Columbia
Sweet Sweet Home!Introducing an exquisite side by side duplex home in heart of Vancouver, where modern elegance meets urban convenience. This stunning Westside Quality property features contemporary open-concept living areas with abundant natural light. Gourmet kitchen with expansive island, custom soft-closing cabinets, high end appliances.Two serene master suites design, one with floor to ceiling build-in cabinetry, and the other provides walk-in closet.double balcony&private front&backyard perfect for outdoor entertaining.Engineer hardwood floor,AC,HRV, security system,9' High Ceiling on each level,Detached car garage, a large crawl storage space. Located in a quiet vibrant neighborhood, residents will appreciate proximity to parks, schools, and upscale dining. 2-5-10 new home warranty. (id:60626)
Nu Stream Realty Inc.
15033 21b Avenue
Surrey, British Columbia
Meridian by the Sea , 4 bedroom plus 3 bathroom 2888 sqft 2 level family home . Extensive updated include a beautiful salt water in ground swimming pool, Engineered hardwood floors, white cabinets kitchen with stainless appliances, granite counters . Formal living room and dinning room with open layout in the main floor. Hot tub to enjoy along with barbecues on your deck. 4 big sized bedrooms on the upper floor .Roof 2011, Hot water tank 2024, furnace 2019 . Quiet neighbourhood, close to schools, shopping , transit . (id:60626)
RE/MAX Westcoast
RE/MAX Select Properties
5685 Forest Street
Burnaby, British Columbia
Development potential of Small-scale multi-unit housing District (R1) will allow 6 units to be built on a single family lot with no rear lane. Buyer is responsible to clarify with City of Burnaby. 7,280 square ft lot with an impressive 80 ft wide frontage, located in the quiet sought-after Deer Lake Place neighborhood. This stunning home features 5 bedrooms, all well-kept and south-facing. Enjoy the convenience of being close to top schools, as well as some of Canada's most beautiful attractions. Take advantage of nearby shopping, various restaurants, and enjoy easy access to transportation via transit or Hwy-I. With its tranquil surroundings and welcoming neighborhood, this property has suite potential, & ideal for families and individuals. OPEN, SAT/ SUN. Nov 8 & 9, 2-4 PM (id:60626)
Royal Pacific Realty (Kingsway) Ltd.
5522 Oak Street
Vancouver, British Columbia
**Open House Nov 8/9 Sat/Sun 2-4pm** Welcome to 5522 Oak - a spacious 3-bed + den, 3.5-bath townhouse in the sought-after Bennett by Listraor situated in the quiet lane away from Oak. Featuring a large office/family room with direct access to garage, it´s perfect for working from home. The gourmet kitchen is outfitted with Bosch integrated appliances, quartz countertops, and sleek modern cabinetry. Enjoy engineered hardwood floors, central heating & A/C, in-home parking access, and an entertainment-sized patio. The primary bedroom includes a private balcony and a walk-in closet with custom shelving. Steps from Oakridge Mall, VanDusen Garden, and transit. Call your Realtor today! (id:60626)
RE/MAX City Realty
5898 Race Point Rd
Campbell River, British Columbia
Outstanding ocean views of Seymour Narrows captivate from this beautifully designed, custom built contemporary home—offering luxury living in a serene, natural setting. This quiet, highbank oceanfront property features breathtaking, everchanging marine vistas from an open concept kitchen and living room that flow seamlessly onto a spacious outdoor deck. A handcrafted circular fir staircase invites you to the upper floor, where the primary bedroom boasts a private balcony, two walk-in closets, and a grand ensuite with soaker tub and steam shower. The upstairs also features a second bedroom and 3-piece bathroom. On the main floor, a second primary bedroom includes a 4-piece cheater ensuite and access to a lovely patio, perfect for guests or as an office. The walk out basement, two car garage with workshop area, and ample driveway parking for vehicles and an RV add function to form. Race Point is private, prestigious, and just 15 minutes north of downtown Campbell River and its amenities. (id:60626)
Engel & Volkers Vancouver Island North
Engel & Volkers Vancouver Island North (Cr)
6528 Thornett Rd
Sooke, British Columbia
OCEANFRONT HOME WITH PRIVATE MOORAGE DOCK FORESHORE LEASE! Welcome to East Sooke, a rural community nestled along the rugged West Coast Pacific Ocean shoreline on the South side of the Sooke Basin. Proudly introducing for the first time ever on the market a meticulously maintained home with a beautiful beach tucked away in a picturesque alcove. Enjoy the fresh ocean breeze, whale watching, wildlife sightings and stunning ocean views! Key features include four bedrooms, two bathrooms, three living rooms, cozy wood burning stove, propane fireplace, large workshop, spacious laundry room, attached garage, detached carport, storage sheds, big patio perfect for entertaining and beautiful gardens! Located on a quiet no-through street. East Sooke is home to the full West Coast lifestyle including world-class fishing, crabbing, boating, kayaking, hiking, numerous parks and many outdoor adventures at your doorstep! (id:60626)
RE/MAX Camosun
9411 Glenacres Drive
Richmond, British Columbia
Bright basement entry home in the sought after Saunders area. Walking distance to Walter Lee Elem and Matthew McNair Secondary and very close to South Arm Park and community center. Lots of updates over the years. New furnace and hot water tank in 2021. New eaves in 2023. All new blinds in 2020. (id:60626)
Macdonald Realty (Surrey/152)
211 Frank Endean Road
Richmond Hill, Ontario
Welcome To This Charming Home Nestled In The Sought-After Rouge Woods Community Known For Its Family-Friendly Environment And High-Ranking Schools! This Stunning 4 Beds, 5 Baths, Double Garage Detached House Features High Ceilings (9 On Ground Fl And Soaring At Kitchen & Breakfast Area), Unobstructed View From Both Front And Backyard, And Multi-Level Layout With Hardwood Flooring Throughout. Step Inside To Find A Beautifully Upgraded Interior: A Gourmet Kitchen With Quartz Countertops, A Bright And Cozy Breakfast Area With Soaring Ceilings. Each Bedroom Is Generously Sized, With The Primary Suite Offering A Private Ensuite For Ultimate Comfort. The Fully Renovated Basement Is Perfect For Entertainment Or Extended Family Living. Located In The Heart Of Rouge Woods, This Home Is Minutes From Top-Rated Schools (Bayview Secondary School-9.4, 9/746, Richmond Rose Ps-9.5, Silver Stream Ps-Gifted Program, Catholic Schools...) And Walks To Parks/Shopping/Transits, Making It Perfect For Families Seeking Convenience And Quality. New Upgrades Include: Roof(2024), Kitchen(2025), A/C(2024), Finished Bmt, Newer Furnace, Storm Door, Hardwood Floor... (id:60626)
Homelife Landmark Realty Inc.
46 Trish Drive
Richmond Hill, Ontario
Premium Lot backing onto Oakridge's Conservation Reserve and Bond Lake. Minutes to Lake Wilcox Park, revel in the fall foliage and the Beach in summer. Welcome to 46 Trish Dr, this detached, Four bedroom family home is located in the coveted Bond Lake district steps to top rated schools and safe, family orientated neighbourhood on a quiet cul de sac. Main floor offers large principle rooms including family room and kitchen open to the private yard and did we mention the principal suite has a walk out to a serene deck for morning coffee over the ecological masterpiece that can be yours! Each bedroom is generous in size and offers ample closet space along with oak flooring throughout. The perfect location with access to walking & biking trails, GO transit as well as highway access. Not to mention fishing and canoeing with cottage vibes! Make this very special property your new Family Home . (id:60626)
Royal LePage Signature Realty
27687 Railcar Crescent
Abbotsford, British Columbia
This luxurious home has 2 SUITES (2+1) WITH 3 SEPARATE LAUNDRY UNITS. FULLY CUSTOM HOME with MASTER BDR ON THE MAIN WITH FULL BATHROOM, 7 bedrooms, 5 bathrooms, gourmet kitchen & large spice kitchen, granite countertops, remarkable fixtures, carpet, laminate & title flooring, large front & back patio with a fully landscaped & fenced yard. Located in one of Abbotsford's most newly development and desirable areas! This home is perfect if you enjoy lots of space luxury at every angle. Lots of parking Close to amenities! Just steps away from Swenson Park and Tennis Courts. This is the DREAM HOME you and your family been searching for! Don't miss out! Call now to book your own private viewing! (id:60626)
Century 21 Coastal Realty Ltd.
1225 Foster Avenue
Coquitlam, British Columbia
Stunning Family Home in the Heart of Central Coquitlam - Fully Renovated & Move-In Ready! Welcome to your dream home! This beautifully updated 6-bedroom, 4-bathroom residence blends modern elegance with family-friendly functionality. The main floor has been completely transformed with a sleek new kitchen featuring a large island perfect for entertaining, stylish new flooring, updated bathrooms, and chic light fixtures. The open-concept layout creates a bright, inviting space ideal for gatherings and everyday living. Just a 5-minute walk to serene Como Lake and a 15-minute stroll to grocery stores, a rec center, indoor pool, indoor/outdoor tennis courts, and t. Don't miss out on this gem! Call now to book your private viewing and make this preppy, polished, and welcoming home yours today! (id:60626)
Royal LePage Sterling Realty
1674 Trumpeter Cres
Courtenay, British Columbia
WEST COAST CUSTOM home with timber frame accents and gorgeous mountain views! The main level features an open layout with 11’ ceilings, large windows for natural light, and double doors leading to a grand front balcony. The ideal kitchen offers quartz counters, maple shaker cabinets, under-cabinet lighting, a large island, and a walk-in pantry. Upstairs are 3 bedrooms, including a primary suite with private deck, walk-in closet, and spa-like ensuite, plus a 5-piece main bath and laundry. The lower level offers a large media room, 4th bedroom, full bath, and rough-ins for a second laundry and kitchen—suite potential! The nearly 1,000 sqft garage includes a workshop area, benches, and storage. Extras: heat pump, fir doors, built-in speakers, room for RV/boat parking, and great gardening space in a top school catchment. A west coast jewel with space, style, and views! (id:60626)
Engel & Volkers Vancouver Island North
42 Lola Crescent
Brampton, Ontario
Absolutely Stunning 3012 Sq/Ft Luxury Executive Home! Backing onto a serene pond, this home offers both beauty and privacy. Features include a separate entrance with walk-out legal basement apt, perfect for an in-law suite or potential rental income. Boasting 2 spacious primary bedrooms, each with ensuite baths, and an upgraded maple kitchen with extended-height cabinets, stainless steel appliances, granite countertops, a walk-in pantry, and servery. Elegant pot lights throughout and custom finishes elevate this home even further. (id:60626)
Century 21 Titans Realty Inc.
5502 Bakerview Drive
Surrey, British Columbia
This rancher is perfectly situated in a beautiful area, close to Highway 10, shopping, amenities, and the YMCA. The spacious master bedroom includes a walk-in closet and a 5-piece ensuite. The home features crown moulding, a movable island and skylight in the kitchen, vinyl windows, and ample parking for an RV or a boat. Ideal for building a new home or renovating. (id:60626)
Century 21 Coastal Realty Ltd.
16 Red Haven Drive
Niagara-On-The-Lake, Ontario
Elegant 2-storey 3+1 bedroom , 4 bath home in the heart of wine country, surrounded by vineyards, rolling hills, and award winning wineries,Features a gourmet kitchen with expansive quartz island and seamless access to outside deck and pergola for outdoor dining .Vaulted - ceiling Great Room with a dramatic floor to ceiling fireplace. Finished lower level for guests and media room.Quiet street close to top schools, golf , parks and easy access to QEW.Call to view . (id:60626)
Hynde Realty Inc
3622 154 Street
Surrey, British Columbia
MASTER BEDROOM on the MAIN FLOOR. Situated on quiet street in ROSEMARY HEIGHTS! This 2 storey plus basement home backs onto a greenbelt for extra privacy. Open concept floor plan with great flow! Features include granite countertops, stainless steel appliances, alarm system, built-in vacuum, 2 gas fireplaces. Low maintenance yard, underground sprinkler system, concrete tile roof. Fully finished basement with Separate Entry. Good neighborhood with lots of walking trails, 2 blocks to elementary school, close to shopping areas, and good access to Hwy 99. (id:60626)
Sutton Group-West Coast Realty (Surrey/24)
B 9359 119a Street
Delta, British Columbia
Introducing Oak + River in North Delta! This stunning 9-bedroom, 7-bathroom, Duplex with a LEGAL 2-bedroom Secondary Suite & Coach Home is designed with a sleek Scandinavian-inspired theme that blends style, comfort, and innovation. Two rental incomes that leave you worry free, while having ample space in this open concept layout for families of all sizes. From the moment you step inside, you'll be surrounded by high-end finishes and thoughtful details that elevate everyday living. A large spice kitchen & covered patio, air conditioning for year-round comfort and, a BONUS Theatre room Oak + River is more than just a place to live, it's a lifestyle upgrade. Nestled in the heart of North Delta, it offers both community and convenience. Secure your home with only 5% down today! (id:60626)
Keller Williams Ocean Realty
2700 Caboose Place
Abbotsford, British Columbia
Station Woods subdivision, 5813 sqft lot, basement entry 2 storey, 2015 built home with 4022 sqft, with 8 bedrooms and 6 bathrooms. Main floor has: living room, dining room, kitchen, wok kitchen, eating area, family room, bedroom and 4 piece bathroom. Above floor has: 4 bedroom and 3 full bathrooms. Basement has: 2 bedrooms + 1 bedroom suites. 2 covered sundecks and 2 sets of laundry. Updates: 2021 new flooring on stairs and all the bedrooms, new washer and dryer, new sundeck lino, new sundeck roof done last year on main floor, new shingles on the shed. Walking distance to all of the amenities. All measurements are approximate, buyer to verify. (id:60626)
Century 21 Coastal Realty Ltd.
500, 508, 514, 520 Fowlers Road
St. John's, Newfoundland & Labrador
Situated on approx. 9 acres is this fantastic opportunity to own land in a very desirable location for up and coming businesses such as farming and agriculture. Fronting on Fowler's Rd with over 1000' and just feet away from the C.B.S Bypass off ramp. This opportunity also features a 2 story executive dwelling with grounds that are professionally landscaped, detached 24 x 20 heated garage, an outdoor heated swimming pool and an attached double car garage. The large foyer has 17 ft ceiling with the main featuring an open concept kitchen, with eat in area and family room, ideal for entertaining large gatherings. Formal dining room and living room on the main as well as laundry room/ bathroom. Hardwood spiral staircase leads you to the second level where you will find three large bedrooms with lots of natural light. The primary bedroom has a walk in closet and jack and jill ensuite with jacuzzi tub and a custom tile shower. In the basement you will find a spacious rec room, office, utility room, exercise room and large storage area. 200 amp service and 5 zones heating system. (id:60626)
Karwood Sales Inc.
931 Malvern Terrace
Kingston, Ontario
Welcome to 931 Malvern Terrace. This home seamlessly blends luxury, comfort and functionality. Located on a cul-de-sac in one of Kingston's most sought-after neighborhoods, Westwoods. Spanning over 3000 Square feet of living space, this contemporary home features 4 bedrooms, a chefs kitchen with an abundance of handcrafted cabinets. Spacious great room with floor to ceiling windows overlooking green space. Primary Suite is a true retreat with a spa like ensuite bathroom with a free-standing soaker tub a walk-in closet. Each additional bedroom is graciously sized and offers ample closet space. Designed for a modern lifestyle with features such as a second-floor laundry, main floor flex space, energy star mechanicals, ICF basement, R50 Insulation, 200 AMP electrical, attached garage with inside entry to mud room and so much more. Western facing rear deck enjoy ultimate privacy. Walk to the highly sought after west end schools, Lancaster, Holy Cross and Woodbine Park. Information packages are available upon request. (id:60626)
Royal LePage Proalliance Realty
3756 Ninth Street
Lincoln, Ontario
Boutique Winery business nestled in the heart of Ontario's picturesque wine country offers a rare opportunity to own a thriving business with a growing customer base. Spread across approx. 54 acres of vineyard & woodlot in the Creek Shores Appellation, this Winery is situated on a property that boasts picturesque views, has a fully equipped production facility, and a charming tasting room that draws both locals and tourists alike. With award-winning wines crafted by renowned Winemaker Ron Giesbrecht, this Winery is perfect for an owner/operator vintner or investor looking to step into the growing Canadian wine market. The business includes inventory and equipment and everything you need to continue operations seamlessly. The current owners are willing to assist with the transition. Key features: approx. 22 acres of vineyard producing 11 varietals, processing facilities with an approx. 5,500 case annual production capacity, tasting room and a retail shop. Room for expansion. Seize this incredible opportunity to own a piece of the wine industry in one of Canada's premier regions! **EXTRAS** Cistern supplied water for house. Well water supply for vineyard and garden. (id:60626)
Forest Hill Real Estate Inc.
6510 Thornett Rd
Sooke, British Columbia
New price for this Oceanfront property with foreshore and dock. Cottage style home, updated for year round living, has large windows to capture lots of light and the 180° ocean views from living areas, kitchen and primary bedroom. Also on the main level a second bedroom plus den/bedroom, 2 full baths, as well as huge bonus room, could be made into a secondary suite (making non- Canadian purchase possible) Lower floor has a studio/hobby/bedroom, storage and a workshop. Triple carport, one extra high for boat or RV. Very private, tranquil .60 acre property offers many areas to relax, the patio in the fenced landscaped garden, or sit on the large ocean side deck and watch sunsets and all the harbour activities, Orcas, and other marine life. Enjoy world-class salmon fishing and all kinds of marine sports from your beach and dock, as well as the trails and beaches in the famous 3600 ac. East Sooke Park minutes from your back yard.Call or text Jacqui (1) 250-886-8191 or email jacquithompson@shaw.ca (id:60626)
Pemberton Holmes Ltd.
1613 208 Street
Langley, British Columbia
FIRST TIME ON THE MARKET IN 17 YEARS. This is a rare opportunity to own an exceptional corner lot, spanning just under an acre. With incredible potential, this property is perfect for creating your dream home or even two, thanks to its RU-1 zoning within the ALR. Key features include a 220-wired detached workshop, a 127-ft drilled well, and ample space. This charming rancher offers a cozy living room, a spacious kitchen, abundant natural light, and plenty of storage, providing endless possibilities for customization. This is a must-see property with remarkable potential. (id:60626)
Sutton Group-West Coast Realty
8650 Emard Terr
North Saanich, British Columbia
OH SAT NOV 08th 12-2 pm. Welcome to 8650 Emard Terrace, a professionally renovated 4-bed/2-bath home w/ sweeping OCEAN & ISLAND VIEWS over Haro Strait & beyond. Set on a private 0.51-acre lot, in North Saanich’s desirable Bazan Bay neighborhood, this property is a daily invitation to enjoy our West Coast natural beauty. The main level was transformed by discerning trades, creating a warm, modern aesthetic. Oak hardwood flooring throughout, paired w/ herringbone tile & craftsman millwork. The custom kitchen features lacquered birch ply cabinetry, quartz countertops & center island, all oriented to maximize the stunning ocean views. Step outside to a west-facing wrap-around deck w/ welded aluminum railings, gazebo seating & hot tub area, ideal for entertaining or quiet evenings under the stars. Great RV parking, backyard studio w/ power & water, raised garden beds...the list goes on. Minutes to Sidney, YYJ, BC Ferries, local parks, trails & the Panorama Rec Centre. (id:60626)
Pemberton Holmes Ltd - Sidney
5061 223a Street
Langley, British Columbia
Discover this stunning fully renovated 6 bedroom, 4 bath home in Langley, where modern luxury meets family comfort! Featuring new flooring, fresh paint, and a sleek modern kitchen, this home is ready for you to move in and enjoy. The west-facing backyard with laneway access is perfect for lively outdoor gatherings. Located just 5 minutes from James Hill Elementary and Langley Secondary, it's a dream for families. Plus, the bottom floor boasts an exciting den/media room for your entertainment needs. With a spacious 1 bedroom basement suite offering a fantastic mortgage helper, this home combines style, space, and practicality. Don't miss out on this exceptional opportunity. (id:60626)
Royal LePage Global Force Realty
1 2753 Nanaimo Street
Vancouver, British Columbia
*BRAND NEW* 1/2 duplex, situated in the vibrant Grandview Woodland neighborhood. This exquisite home features 1,836 sqft of living space, providing ample storage & comfort for your family. As you step inside, you'll be welcomed by a beautifully designed open layout main floor with Bright Living, spacious gourmet kitchen, featuring Premium SS appliances and Quartz counters, A/C & Heat Pump, Security cameras, HRV ventilation system and lots of windows with natural light. 3 Bedroom & 2.5 spa like bathrooms for the main house & also comes with 1 Bedroom Rental Suite as a great mortgage helper! Steps to Trout Lake, Community Center/Rink (farmer´s market!) & to Clark Park, & a short walk to the Skytrain. (id:60626)
Sutton Group-Alliance R.e.s.
513 Ash St
Campbell River, British Columbia
Discover Coastal Luxury Nestled in one of Campbell River’s most prestigious areas, this ocean view gem on the sought-after Ash St is a rare find. Perched high-bank above Discovery Passage, this 1988 West Coast custom home, cherished by a single owner, offers panoramic vistas of Quadra Island, Cape Mudge Lighthouse, and West Coast mountains as backdrops. The serene setting places the water just below, across the Old Island Highway—perfect for waterfront-inspired living. Enjoy morning coffee or evening wine on one of two back decks, watching cruise ships glide by in season. Spanning a total of 5,200+ sq ft across two levels on a 0.6-acre lot, offering 4,396 sqft of living space, this 6-bedroom, 4-bathroom executive home is primed for a retro-modern revival. Its 1990s charm and solid structure pair with modern upgrades: a forced-air furnace with heat pump and a one-year-old roof. An oversized two-bay garage adds convenience. Enter through a spacious foyer to a grand living room with three large windows showcasing the ocean where Georgia Strait meets Discovery Passage. Vaulted ceilings with custom local wood and a fireplace with handcrafted rock mantle create warmth. The upper level offers stunning views from the primary bedroom, ensuite with jetted tub, and large kitchen flowing to a generous deck. The primary suite includes a private balcony. Main level also offers two more bedrooms, two bathrooms, dining room and kitchen. The lower level offers a large rec room with custom bar, media space, three bedrooms, a bathroom, two storage rooms, and a sunroom opening to a vast backyard with breathtaking water views. Located near the Sportsplex, Willow Point, and downtown, this home blends prime location, lifestyle, and lasting quality. Ocean views from nearly every room make it exceptional. Properties like this rarely appear; revive, reimagine, and make it yours. Seize this once-in-a-lifetime opportunity! (id:60626)
Royal LePage-Comox Valley (Cv)
19564 Hammond Road
Pitt Meadows, British Columbia
This brand-new home combines modern luxury with timeless design - and it´s ready for you NOW! ONLY ONE LEFT! From the moment you step onto the welcoming covered porch, you´ll feel the attention to detail and quality craftsmanship throughout. Inside, soaring ceilings and oversized windows flood the open-concept layout with natural light, creating a warm yet sophisticated atmosphere. The gourmet kitchen is a showstopper with sleek countertops, premium cabinetry, and a layout perfect for both casual family dinners and elegant entertaining. Step outside to your covered deck overlooking a sun-soaked south-facing yard - ideal for year-round enjoyment. Upstairs, the primary suite is a true sanctuary with generous closets and a spa-inspired ensuite designed for total relaxation. With only ONE home left and move-in ready this month, this is your chance to secure a rare find in a highly desirable location. Don´t wait - your dream home is here. Make it happen, CALL YOUR REALTOR® TODAY. Open house Sunday OCT 26, 1.30-330 (id:60626)
Exp Realty
24 Gosling Road
Vaughan, Ontario
Welcome to 24 Gosling Road, Old Maple - Contemporary Living. Step into this beautifully renovated home with a small addition (2023) that seamlessly blends contemporary style with everyday comfort. Spanning approximately 1,700 sq. ft. of construction with an additional finished basement and a separate entrance, this stunning residence is the epitome of sophistication and convenience. Key Features:*Gourmet Kitchen: A chef's dream, featuring high-end appliances, sleek finishes, and a spacious 10-foot center island - perfect for entertaining or preparing family meals.*Impressive Ceiling Heights: Enjoy a sense of openness with ceilings soaring to 14', 10', and 9 feet throughout the home. *Elegant Flooring: The home boasts engineered 7 " hardwood plank flooring and stylish 4' x 2' porcelain tiles, blending luxury with durability. *Spacious, Open-Concept Layout: A flowing, airy design bathed in natural light, creating a welcoming atmosphere for both everyday living and hosting guests.*Primary Suite Retreat: A serene primary suite with a generous walk-in closet and a spa-inspired, 5-piece ensuite bathroom - the perfect place to unwind after a long day.*Smart Home Features: Energy-efficient design paired with cutting-edge smart technology ensures convenience, comfort, and sustainability.*Double Car Garage: Featuring an oversized 18' glass door, the garage offers ample space, plus a rear door leading to a third garage or potential workshop - ideal for hobbies or additional storage.*Private Backyard Oasis: A peaceful retreat, perfect for relaxing, dining al fresco, or entertaining guests in a serene, private setting.*Located in the desirable Old Maple area, this home offers both modern luxury and thoughtful design, with every detail crafted to enhance your lifestyle.*Prime Location - Close to Canada's Wonderland, schools, shopping, parks, and Go transit. Move in ready to this modern and meticulously crafted home waiting for you. Note:Seller can build 3rd bedroom on main floor (id:60626)
RE/MAX Premier Inc.
9971 Swansea Drive
Richmond, British Columbia
Perfect family home in quiet Cul-de-sac. Nestled in a peaceful neighborhood near South Arm Park, this well maintained 2 level home sits on a spacious 10,000 square ft lot, ideal for growing families seeking both comfort and convenience. Main floor offers 3 bedrooms, lower level features a large updated one bdrm suite ideal for extended family, guest or rental income potential. Just minutes from major recreational facilities, park, schools, and amenities, this home combines surburban tranquility with urban accessibility. (id:60626)
Sutton Group-West Coast Realty
40 Lidstone Road
Salmon Arm, British Columbia
This residence & property is truly in a league of its own. Introducing an exceptional opportunity to own a private & secluded estate on 11 Acres with a grand garage package & seasonal creek. Only 10 minutes to Salmon Arm & Larch Hill ski area. Nestled on a sprawling 11-acre parcel, this brand-new home, approximately 75% completed, awaits your final finishes. Over 5500+ sq. ft. of luxurious living space with 7 bedrooms & 5 bathrooms. Prepare to be captivated by the breathtaking vaulted ceilings, adding an unparalleled sense of grandeur to every room. The basement is primed for one or two suites, offering versatility & the option for rental revenue including short-term. The garage package is unmatched, featuring a massive 2000 sq. ft. main garage alongside a 900 sq. f. recreational vehicle garage. The home has been crafted with meticulous attention to detail & only the finest materials have been utilized throughout such as; Concrete floors with in-floor heating, ICF 13"" walls, ceiling R56, triple glazed windows w/ special coating to maintain heating & cooling. Fir: Ceilings, baseboards, trim & exterior fascia. Soffits are all Cedar including most of the upper deck. 380+ multicoloured exterior pot lights & 100+ interior pot lights. 2 power services: 200 to the house & 200 to the garage. Driveways recycled Asphalt - no dust. Zoned Small Holdings & not in the ALR. Contact your Agent or the Listing Agent to schedule a viewing. (id:60626)
Stonehaus Realty (Kelowna)

