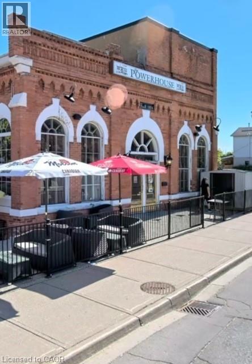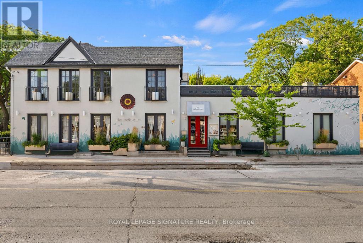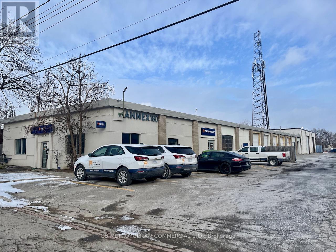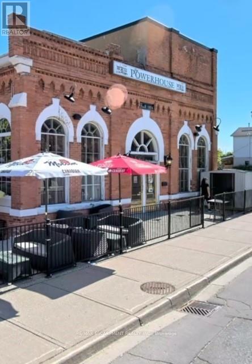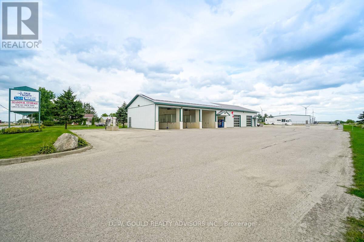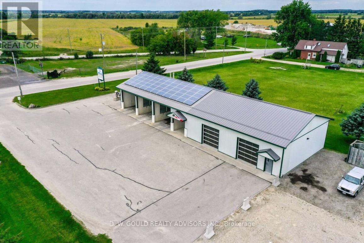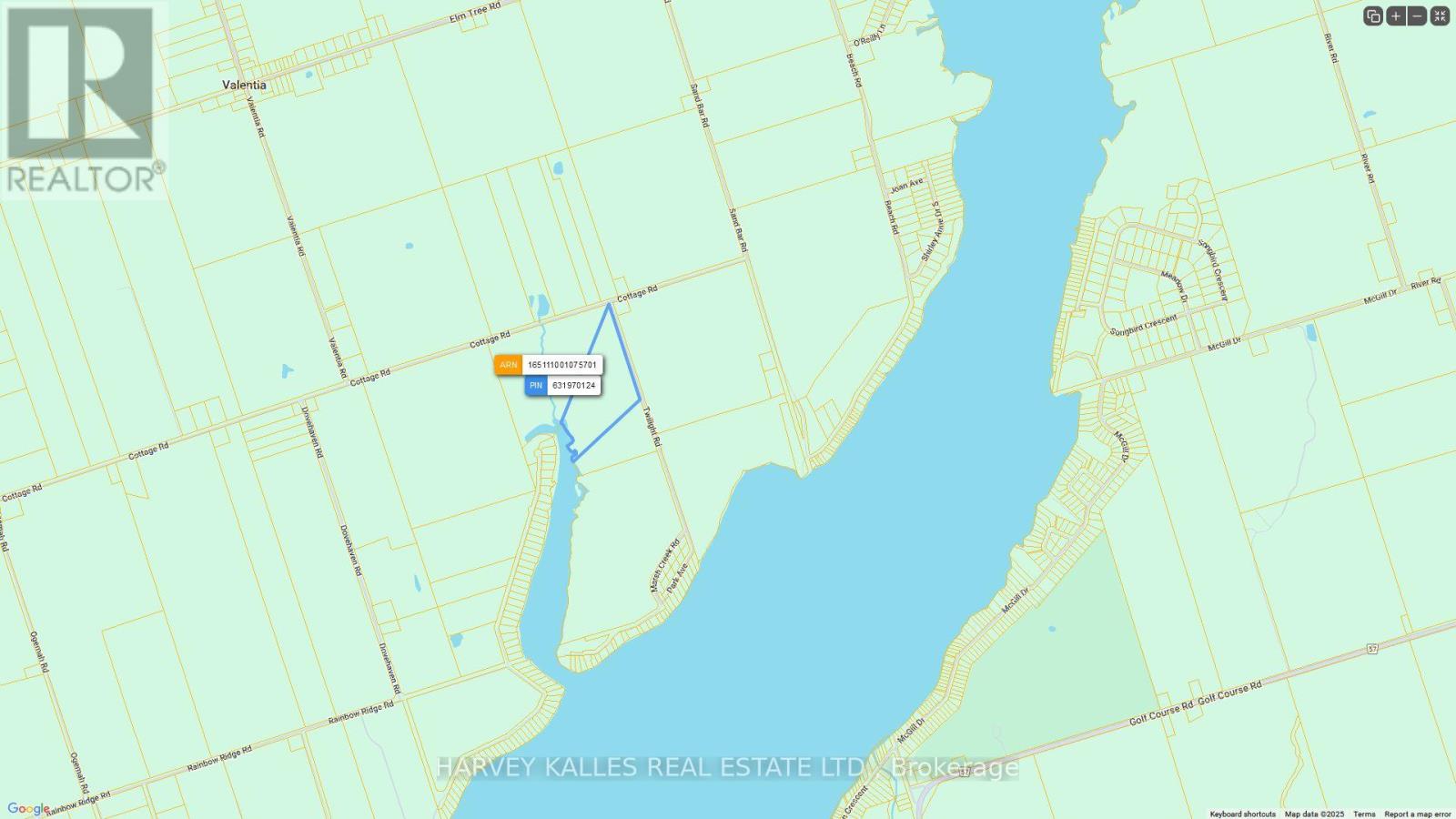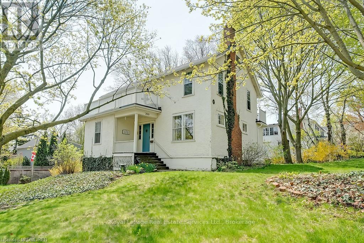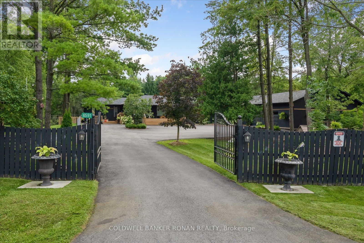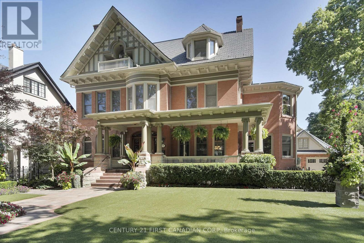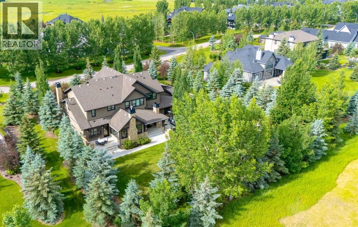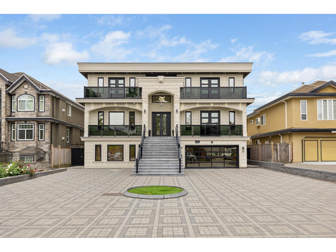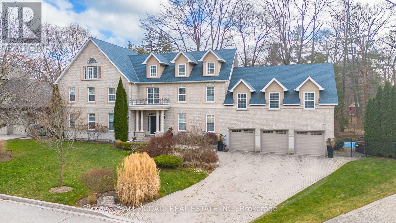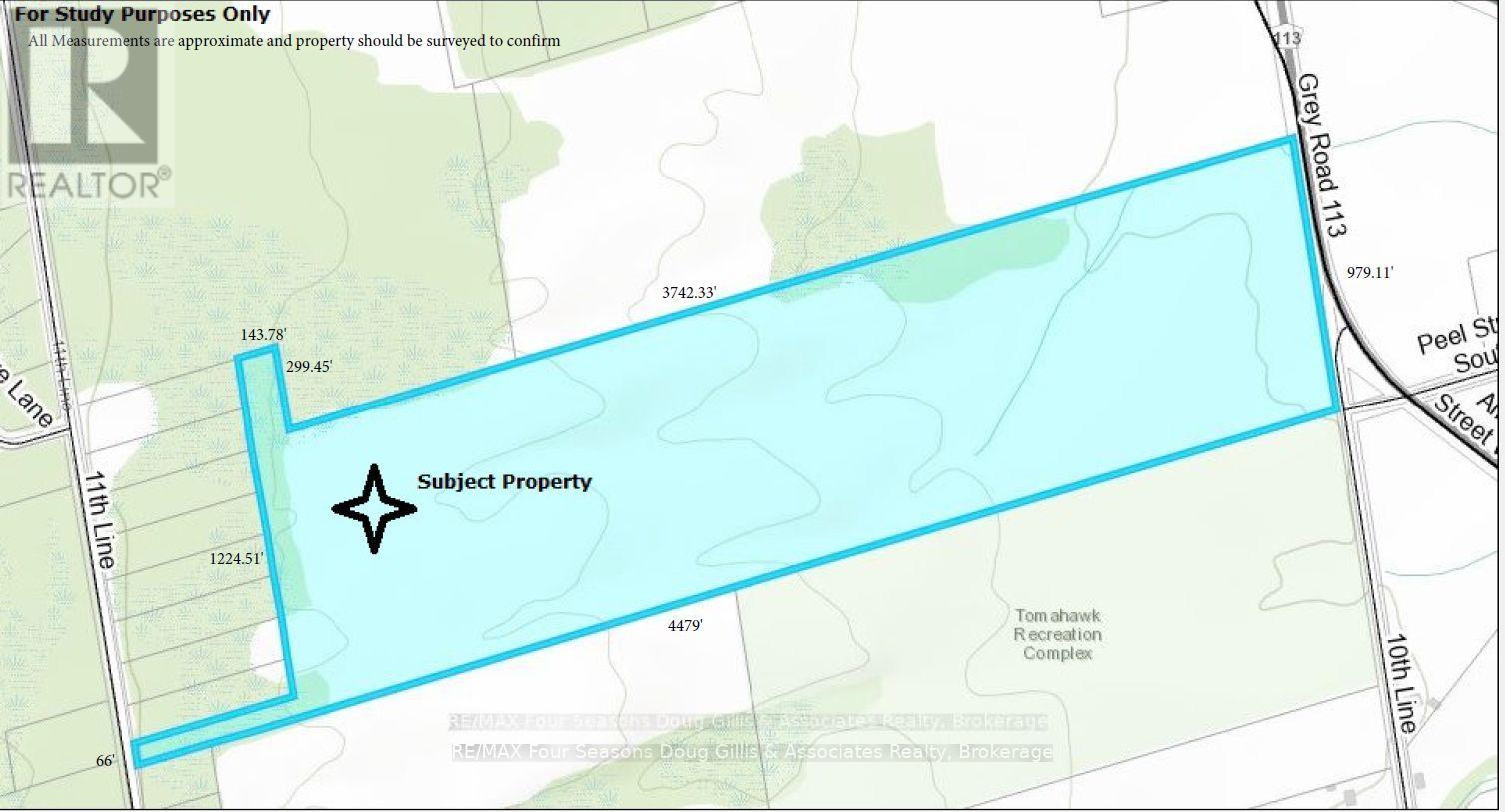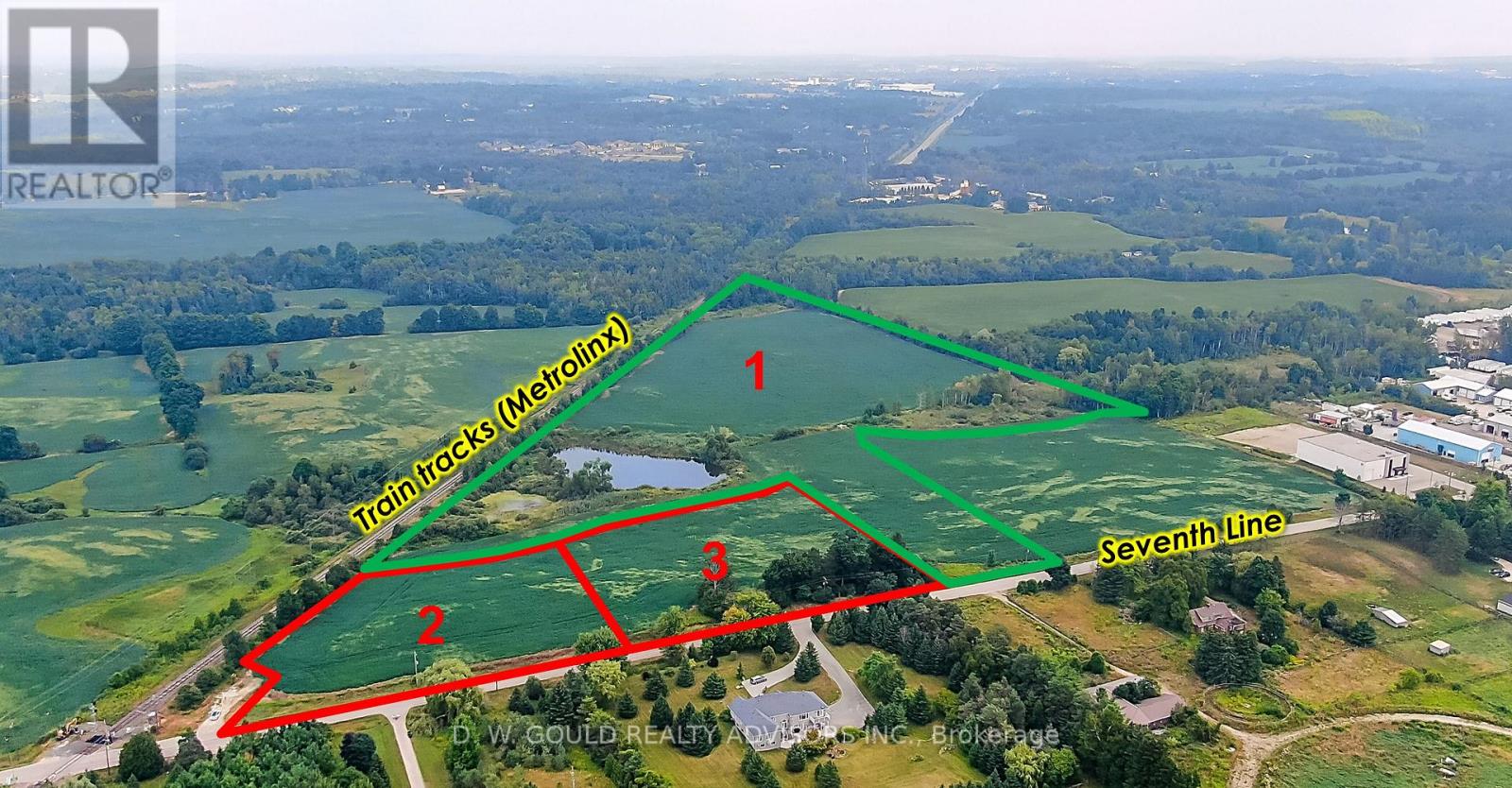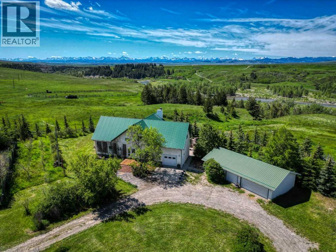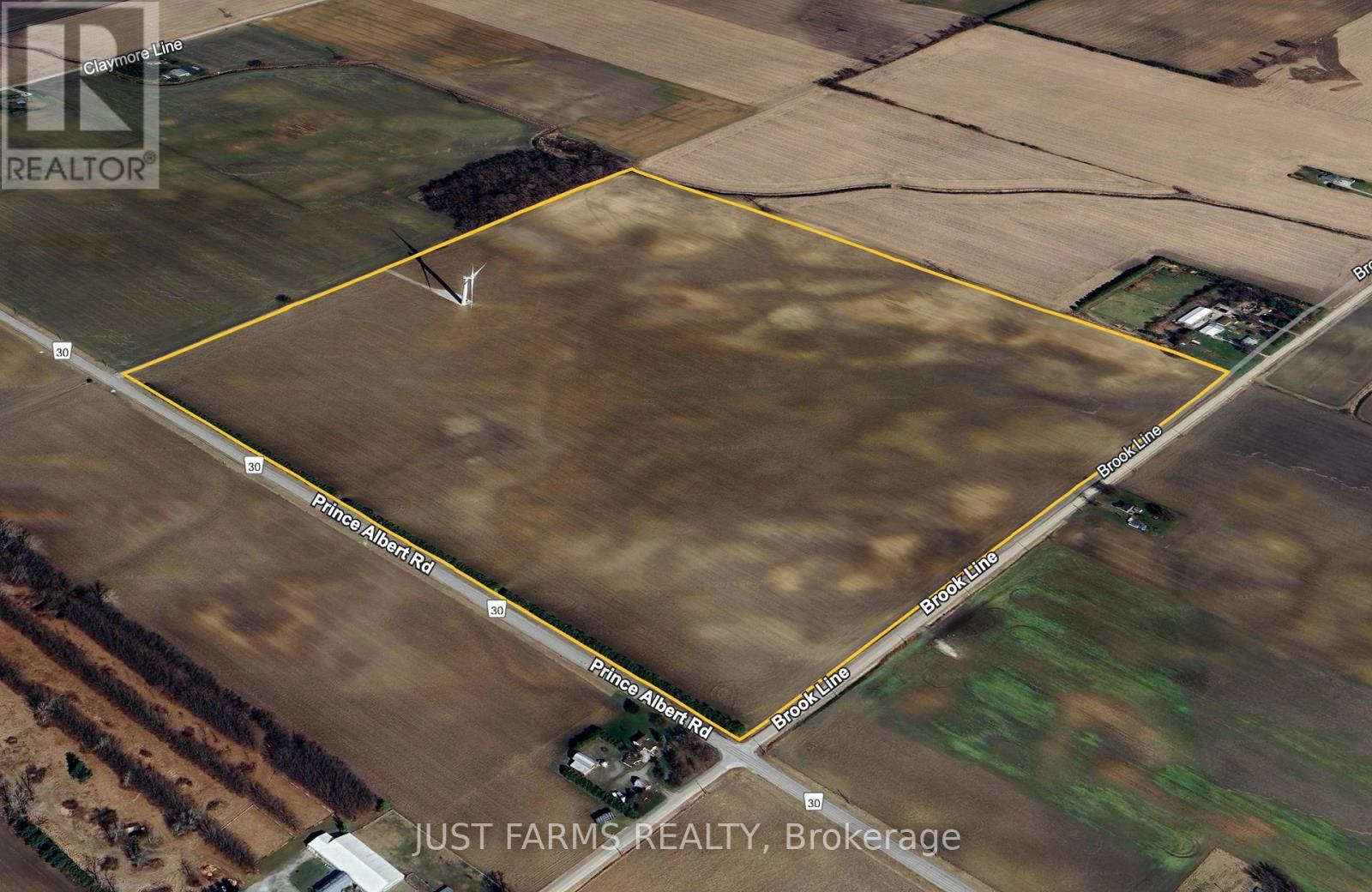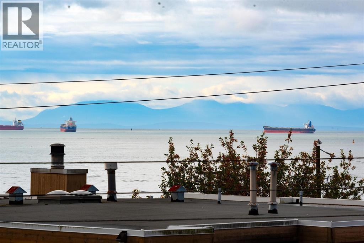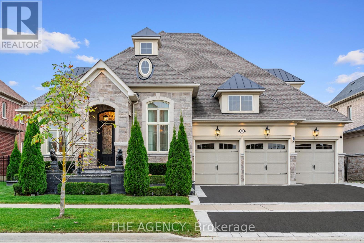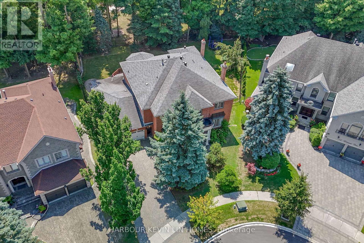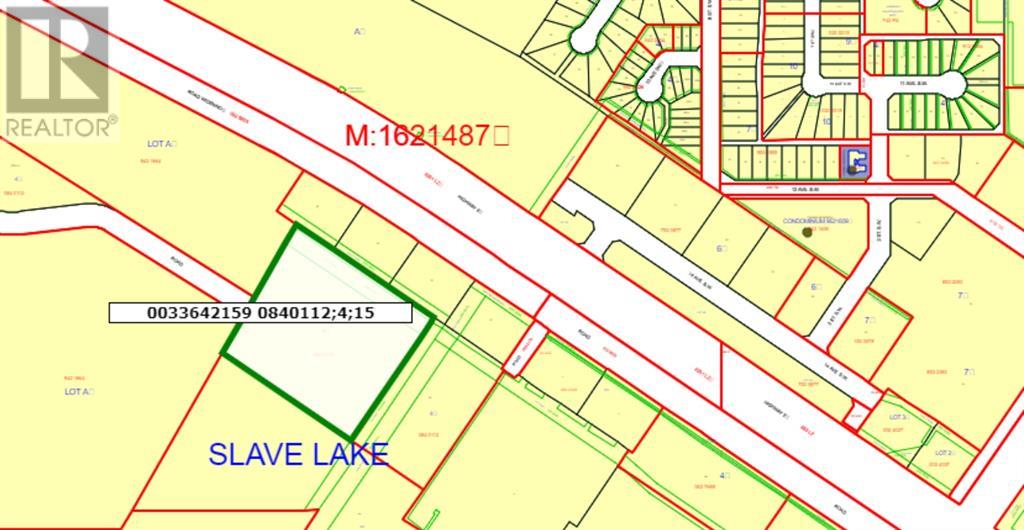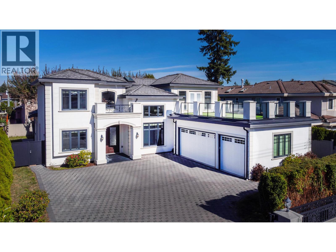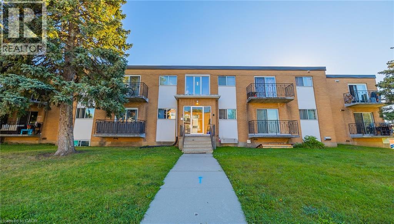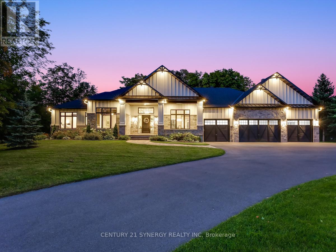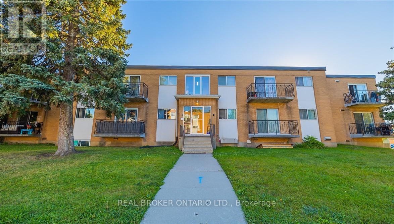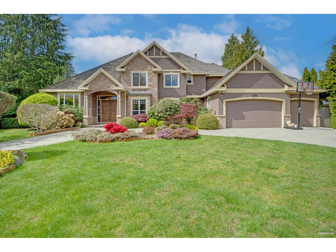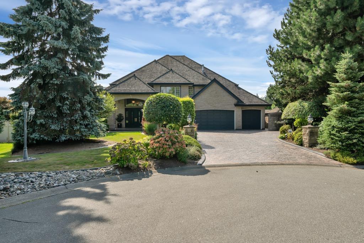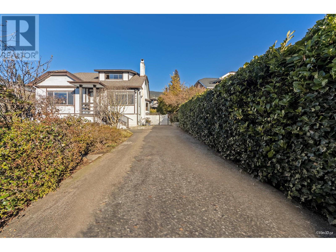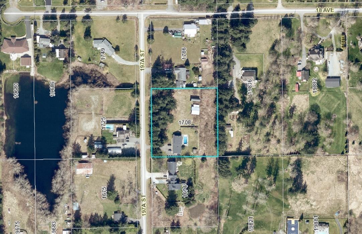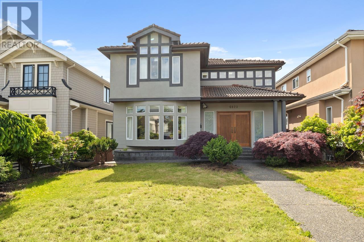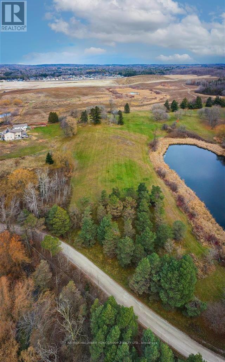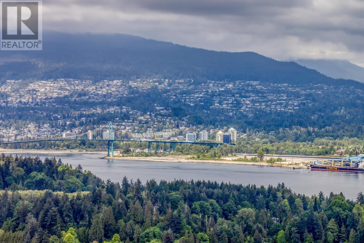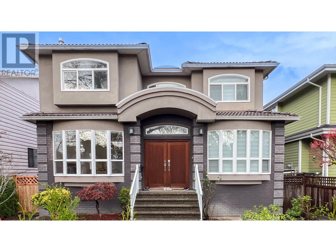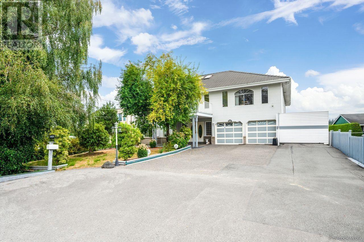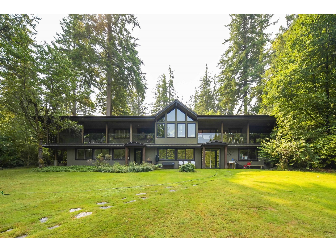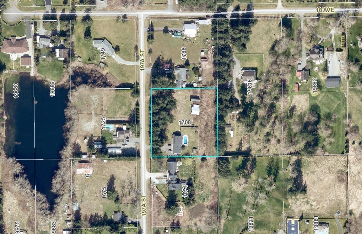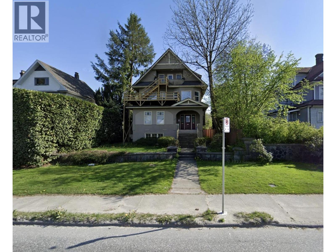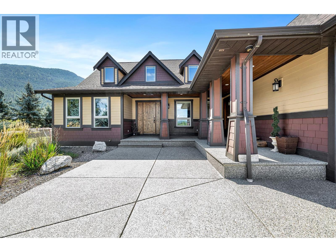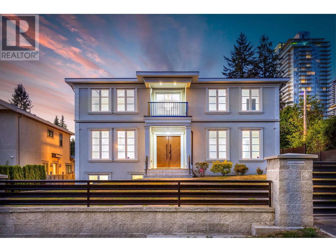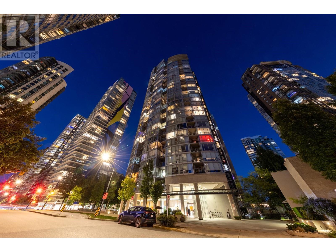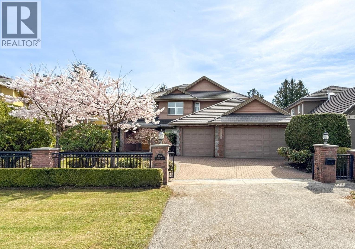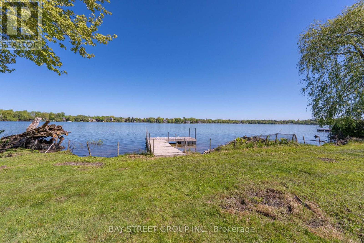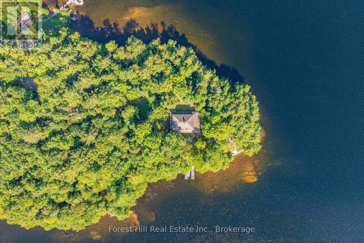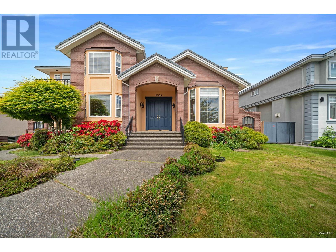25 Jones Street
Hamilton, Ontario
WOW!!..WHAT AN OPPORTUNITY TO BE AN OWNER OF THIS ICONIC HISTORICAL LANDMARK AT THE HEART OF Stoney Creek, RESPONSIBLE FOR PROVIDING POWER FOR ALL ELECTRICAL RAIL LINES IN THE 1890S. OVER 7000 SQFT OF USABLE INVESTMENT. THIS FREESTANDING COMMERCIAL BUILDING OFFERS MANY USES. WALKING COMMUNITY, CLOSE TO ALL AMENITIES, HOSPITAL, SHOPPING, HIGHWAY ACCESS. EXCELLENT ROI, PLEASE DO NOT GO DIRECT AND DISTURB STAFF. (id:60626)
RE/MAX Escarpment Realty Inc.
169 Brunswick Avenue
Toronto, Ontario
A rare and remarkable opportunity to own a meticulously maintained commercial building in one of Toronto's most sought-after neighbourhoods. With 100 feet of prime street frontage along Harbord Street, this striking corner property commands attention with its exceptional curb appeal and versatile layout. Currently operating as a retail and wellness space, the building is easily adaptable for a variety of uses including a seamless conversion back to its former life as a high-end restaurant. Spanning two light-filled levels plus a finished basement, the space showcases a beautiful blend of architectural character and thoughtful upgrades. The main floor features soaring ceilings, marble accent walls, and wall-to-wall glass doors that flood the interior with natural light. Upstairs, cathedral ceilings, 14-foot French doors with Juliet balconies, and a generous rooftop terrace with CN Tower views create an inspiring setting for private events, dining, ceremonies, and more. Extensive recent updates include a custom steel front door (2024), outdoor cement work and dormer window replacements (2025), a new hot water tank (2023/24), upgraded roofing and HVAC, heated floors, built-in cabinets, a Caesar stone reception desk, and a renovated electrical room. Additional highlights include three bathrooms (with rough-ins for three more), built-in industrial fridges, a landscaped side garden, and 16 internal and external security cameras. With stunning built-in planters full of perennial grasses and flowers wrapping the front and side of the building, this property offers unmatched curb appeal and a rare opportunity to own a space that is truly one-of-a-kind. A perfect fit for end users, investors, or visionary entrepreneurs ready to bring their dream business to life. (id:60626)
Royal LePage Signature Realty
180 Chatham Street
Hamilton, Ontario
CB Metropolitan Ltd., is proud to present an opportunity to purchase a performing industrial investment property with redevelopment potential adjacent to the vaunted MIP: McMaster Innovation Park at McMaster University.This single-tenant property offers a going-in CAP Rate of 6.2% with a strong Tenant Covenant (corporate location). (id:60626)
Cb Metropolitan Commercial Ltd.
218 Water Street
Saint Andrews, New Brunswick
Built more than 140 years ago, the Kennedy Hotel, as it was known then, was Canadas very first summer hotel, attracting guests from Upper Canada and from across the American eastern seaboard. Maison Kennedy House is now a year-round destination hotel; situated on the shores of the Bay of Fundy, in the heart of historic Saint Andrews By-the-Sea. This resort town offers visitors a variety of attractions; satisfying even the most sophisticated guests and international travelers. Maison Kennedy House is a vibrant hotel with 25 guestrooms (some suites, doubles and some offered as extended stay), plus a 2 bedroom apartment, a retail shop, and a recently renovated restaurant and bar (The Shiretown Pub) which enjoys a loyal clientele and is licenced for 98 people inside and with an additional capacity of up to 72 people outside. The wide covered verandah of the Maison Kennedy House allows guests some of the best seats in town from which to enjoy a delicious meal, their favourite beverage, or just watching the excursion and fishing boats coming and going from the harbour. This is a rare opportunity to acquire a thriving, successful property; Maison Kennedy House has earned and maintained stellar business reputation in this attractive seaside town. Note: This sale will be a share sale that will include the business, the land and building, plus all assets related to the business. This sale is subject to HST. Financials will be provided upon signing of an NDA. (id:60626)
RE/MAX Professionals
106 Chitek Drive
Chitek Lake, Saskatchewan
Incredible business opportunity!! Little Pine Lodge is a thriving and growing year-round cabin rental business with boat/kayak rentals/fishing shack/snowmobile rentals and a clothing boutique. Owners are continuing to do improvements and grow this incredible business drawing clientele from all over western Canada as guests. This property is 4 lots with 105’ of lakefront, 4 dock spaces, marina with rental spots and a boat house. Situated along the shores at the gorgeous Chitek Lake with its breath-taking views, quick access to the water and beaches making it the perfect location for your guests. Featuring 9 Cabins, 2 being waterfront. Cabin #1-192sq ft sleeps 4. Cabin #2- 240sq ft sleeps 4. Cabin #3- 1209 sq ft sleeps 12. Cabin #4- 768sq ft Sleeps 8. Cabin #5 -768sq ft sleeps 8. Cabin #6 -720sq ft Sleeps 8. Cabin#7 -740sq ft sleeps 5. Cabin #9 -480sq ft sleeps 7. Cabin #10 -1850sq ft Sleeps 20. New 150’ well in 2021, new water pressure system in 2021, 7 septic tanks. Little pine Cabins sale includes all cabins fully furnished; equipment list is available upon request. Newly renovated and expanded Boutique now stocked with grocery, as well as serving ice cream, dole whip and all the cabin/lake essentials (this is an optional addition to the business and can be scaled down or stay the same depending on buyers wants/desires). All clothing, and grocery items in the boutique will be at landed invoice cost on the date of possession. With the new highway completed in the summer 2023 the drive to this incredible lake even more breathtaking than before. This business opportunity would be the perfect multifamily investment that would provide the flexibility for owners, and allowing the business to continue to grow and flourish. Financial statements will only be released and available to interested parties who sign a confidentiality agreement. This is an asset sale. If Buyers want to purchase as a "Share Sale" Sellers list price is is reduced to $3,000,000. (id:60626)
RE/MAX North Country
25 Jones Street
Hamilton, Ontario
WOW!!..WHAT AN OPPORTUNITY TO BE AN OWNER OF THIS ICONIC HISTORICAL LANDMARK AT THE HEART OF Stoney Creek, RESPONSIBLE FOR PROVIDING POWER FOR ALL ELECTRICAL RAIL LINES IN THE 1890S. OVER 7000 SQFT OF USABLE INVESTMENT. THIS FREESTANDING COMMERCIAL BUILDING OFFERS MANY USES. WALKING COMMUNITY, CLOSE TO ALL AMENITIES, HOSPITAL, SHOPPING, HIGHWAY ACCESS. EXCELLENT ROI, PLEASE DO NOT GO DIRECT AND DISTURB STAFF. (id:60626)
RE/MAX Escarpment Realty Inc.
(Car Wash) - 493 Eliza Street
Wellington North, Ontario
This property offers County Road exposure and features a total of +/- 14,018 sf of building area on +/- 2.28 acres, which includes a +/- 9,800 SF commercial/industrial warehouse with three drive-in doors and varying clear heights (12' 10" -19' 4"), a +/- 2,318 sf car wash with three bays and office, and a 1,900 SF shop with two Drive-in doors. Shop could be used for various automotive or retail uses. Tint shop, detailing, etc. The site includes excess land and a gravelled outdoor storage area. Zoned C2 (Highway Commercial) at the front with a variety of permitted uses & M1 (Industrial) at the rear, allowing for outside storage with select uses. Tax amount is estimated from interim 2025 tax bill (TBV). VTB available. *Legal Description Continued: WELLINGTON NORTH. **EXTRAS** Please Review Available Marketing Materials Before Booking A Showing. Please Do Not Walk The Property Without An Appointment. (id:60626)
D. W. Gould Realty Advisors Inc.
(Warehouse) - 493 Eliza Street
Wellington North, Ontario
This property offers County Road exposure and features a total of +/- 14,018 sf of building area on +/- 2.28 acres, which includes a +/- 9,800 SF commercial/industrial warehouse with three drive-in doors and varying clear heights (12' 10" -19' 4"), a +/- 2,318 sf car wash with three bays and office, and a 1,900 SF shop with two Drive-in doors. Shop could be used for various automotive or retail uses. Tint shop, detailing, etc. The site includes excess land and a gravelled outdoor storage area. Zoned C2 (Highway Commercial) at the front with a variety of permitted uses & M1 (Industrial) at the rear, allowing for outside storage with select uses. Tax amount is estimated from interim 2025 tax bill (TBV). VTB available. *Legal Description Continued: WELLINGTON NORTH **EXTRAS** Please Review Available Marketing Materials Before Booking A Showing. Please Do Not Walk The Property Without An Appointment. (id:60626)
D. W. Gould Realty Advisors Inc.
24 Twilight Road
Kawartha Lakes, Ontario
Attention Camps, Clubs, Churches and other Organizations!!!!! Waterfront Property (28 acres) zoned Environmental Protection and Agriculture. This property is being sold as a potential development site for a future recreational water sports park for fishing boat, canoe, kayak, and jet ski access to Lake Scugog and the Trent Severn System subject to development approvals being obtained. The property has a house, pool, outdoor wood broiler and two outbuildings which could be retained and repurposed for club house and recreational purposes. Docks, elevated board walks, a large parking area, barbeque and fire pits, overnight camp sites, sewage treatment and other key features would need to be submitted for development approvals to the local Conservation Authority, the City of Kawartha Lakes, Trent Severn Waterway (Federal Government) and other government agencies. (id:60626)
Harvey Kalles Real Estate Ltd.
200 William Street
Oakville, Ontario
Well positioned property in historic Old Oakville, south of Lakeshore, just steps to the beach, Oakville harbour\r\nand Town Square. Sitting proudly up on a rise, this 2 1/2 storey home features wonderful views, light and\r\nplenty of space to create your dream home. With lot dimensions of 105' x 105' this full-sized 11,044 SF lot is\r\nexactly twice the size of adjacent properties. Savvy buyers may investigate opportunities to sever the lot or\r\nexplore the creation of an accessory dwelling unit on the property. Zoning RL3, Special Provision 11. The\r\nexisting home sits entirely on one half of the property in the northeast corner leaving the south and the west\r\nportions of the lot open to potential. The existing residence features high ceilings, a grand staircase, formal\r\nliving room with wood burning fireplace and adjacent sunroom. Lovely southeast dining room takes in all the\r\nsunlight. The kitchen and back entrance are in the southwest corner of the main floor. The second floor\r\nfeatures 4 bedrooms and one main bathroom. The third floor with two large rooms used as the Primary suite\r\nfeatures wonderful views over the garden, the lake, church tower and the beautiful trees of Old Oakville. (id:60626)
Royal LePage Real Estate Services Ltd.
6591 6th Line
New Tecumseth, Ontario
This custom-built Bungaloft sits on a rare 10 acres that is 650' wide and is lit up and manicured like no other. Originally a model home-; Designed & built by Castellano Construction this property will not be mimicked.5+1 bedrooms 6 bath, heated floors, electric blinds, gym, rock wall, large office, hidden cigar lounge, 200k in custom millwork and many more upgrades. 4 car tandem garage, workshop, tons of parking. Perfect for running a home business. Large dog run with heated doghouse, basketball half-court, hot tub, outdoor bathroom, 1-large fenced-in garden + 1- 3/4-acre garden, fruit trees + winding Creek Around the Perimeter. Last year this property brought in a six-figure income hosting private events and from cabin/treehouse rentals. Situated 8 min from King and 45 min from Toronto. The perfect blend of modern and country, bringing lifestyle and investment together. DO NOT MISS OUT!+ Opportunity to purchase 25acres next door. Engineered hardwood throughout, alarm system + cameras, Sonos speakers throughout,2 sheds,3 coops,cabin+treehouse, pizza oven and backup generator. (id:60626)
Coldwell Banker Ronan Realty
191 Cheapside Street
London East, Ontario
The two-and-a-half-storey red brick house at 191 Cheapside Street reflects a typical late Edwardian style, but on a grander scale that allows for striking architectural flourishes. Hallmarks of the style include a hipped roof with cross gables, tall corbelled brick chimneys, a large front gable over a projecting wall, and a broad porch that wraps around the west side. Notable features include broad eaves with large modillions, intricate half-timbering in the gable apse, a Palladian window-door opening onto a balustraded balcony, and an octagonal Scottish dormer with sash windows. The porch features Ionic columns with limestone bases and red sandstone trim, and a balustrade with narrow balusters.The front entrance is particularly distinctive, with bevelled glass in the oak-framed door, sidelights, and elliptical transom, topped by a cylindrical bay window. These features are highlighted against a purposefully subdued backdrop: red brick with red mortar, minimal stone contrast, and orderly sash windows. Red sandstone trim appears in window sills, voussoirs, and along the limestone foundation.Additions to the house, including a flat-roofed sunroom and a 2008 rear extension, are faithful to the original design, replicating key details such as brick colour, eaves, and modillions. The property benefits from its setting on the wide, boulevard-lined west end of Cheapside Street. The current owners have developed a formal Renaissance garden in front, enclosed by a metal fence and visually linked to the house by shared architectural motifs like half-timbering. A driveway on the west leads to a two-car garage that echoes the main houses design.The house sits approximately 7.25 metres from the front property line and 22.5 metres from the street. (id:60626)
Century 21 First Canadian Corp
28 Mackenas Way
Rural Rocky View County, Alberta
Welcome to this stately designer family home located in the exclusive gated community of Mackenas Country Estates. This luxury family home boasts nearly 7,000 square feet of developed living space. The exterior architecture has a classic timeless appeal with full bed natural stone detailing, dormer accents, solid concrete verandas and a mix of the highest quality of building materials from copper eavestroughs to wood soffits to vertical sash windows. Features include six bedrooms, an oversized, fully custom quadruple garage, an incredible home office, a full bar with a custom wine room, a state-of-the-art electronics Smart-Home system, a walk-through butlers pantry and a glorious sitting room with three sides of windows overlooking the gigantic backyard. Towering tray ceilings give this already large home an even grander feel and designer touches like board and baton wall detailing, eight-foot doors, exquisite millwork, eleven-inch baseboards, crown molding, custom hardware, spectacular marble tile designs, stunning designer lighting, and incredible outdoor living spaces boast the quality expected in a ROCKWOOD CUSTOM HOME. Oak hardwood floors, in-floor radiant heat in the lower level and garage, top of the line gas fireplaces and a Wolf and Sub-Zero appliance package add the outstanding extras. This home must be seen to experience the impeccable craftsmanship, pristine millwork detailing and magazine-quality interior design. Backing onto mature evergreen trees, this .74-acre lot has incredible landscaping and truly feels like living in the country while only being a few minutes outside the city limits. (id:60626)
Coldwell Banker Mountain Central
6899 Clevedon Drive
Surrey, British Columbia
Discover this grand 10-bedroom, 8-bathroom residence spread across 3 impressive levels. Designed for both luxury living and smart investment, this home currently generates $5,800 in rental income every month - making it a perfect opportunity for homeowners and investors alike. Step inside to find a gorgeous, grand-scale layout featuring elegant finishes throughout. Host unforgettable gatherings in your massive theatre and bar room, built for entertainment and comfort. With ample living space for large families or multi-generational living, this property combines style, function, and income potential all in one. Prime location with easy access to schools, shopping, parks, and transit. Don't miss out on this rare opportunity - homes like this don't last long! (id:60626)
Royal LePage Global Force Realty
3248 Barchester Court
Mississauga, Ontario
Nestled on a prestigious cul-de-sac in the Erin Mills neighbourhood of Mississauga, this stunning custom-built residence is a true masterpiece. Boasting over 5,000 sq. ft. of total living space, this elegant home offers a harmonious blend of sophistication and modern finishes. Step into the inviting open-concept main level, where seamless flow defines the space. The gourmet kitchen is a culinary dream, featuring top-of-the-line built-in appliances, ceramic floors, ample cabinetry, a bar, and a convenient pantry. Adjacent to the kitchen, the spacious living room, adorned with a cozy fireplace, creates an ambiance of warmth and relaxation. Expansive windows throughout the home bathe the interiors in natural light, while the walk-out access to the backyard promises easy indoor-outdoor living. Enjoy scenic views from the office, adding the perfect touch for remote work or study. The beautifully landscaped backyard is your personal retreat, offering privacy and serenity. Dive into the sparkling inground pool, relax on the interlocked patio, or simply unwind in this tranquil outdoor haven. Venture upstairs to discover the lavish Owner's suite, complete with vaulted ceilings, a spacious walk-in closet, and a spa-like 5-pc ensuite. Three additional bedrooms on this level offer either shared or private ensuite bathrooms, along with generous closet space, ensuring comfort and privacy for all family members. The fully finished walk-out basement is an entertainer's dream, featuring a large recreation room, an additional bedroom for guests, a den that can be transformed into a home theatre or playroom, and a sleek 4-piece bathroom. Offering ample parking with a 3-car garage and a private driveway, this remarkable property is an absolute must-see! Situated among convenient amenities including: top-rated schools, parks, walking trails, Erin Mills Town Centre, premium dining, Credit Valley Hospital, easy access to Hwy 403/401/407, public transit, and GO Station. (id:60626)
Sam Mcdadi Real Estate Inc.
417248 10th Line
Blue Mountains, Ontario
89+/- Acres of Prime Land | Blue Mountains. A rare opportunity to own an expansive parcel just minutes from Lora Bay, Thornbury, and the Village at Blue Mountain. This approximately 89-acre property features beautiful natural surroundings and offers incredible potential whether you're envisioning future development, a recreational retreat, or a private estate (subject to approvals).Ideally situated in one of Southern Georgian Bays most desirable areas, enjoy privacy and tranquility while still being close to golf, skiing, trails, and the waters of Georgian Bay. Buyer to perform their own due diligence regarding zoning, permitted uses, and development potential. (id:60626)
RE/MAX Four Seasons Doug Gillis & Associates Realty
Part 2 - 4961 Seventh Line
Guelph/eramosa, Ontario
+/-2.33 acres of vacant land, zoned Rural Industrial (M1), near Highway 7 between Rockwood and Acton. Located adjacent to rail line subject to rail noise and vibration easement, potential advantage for industrial/logistics uses. Severance about to be registered. Other sizes possible. 60-day closing available. Vendor reserves the right to install perimeter fencing prior to closing. Buyer to conduct own due diligence. Excellent opportunity for users / developers / investors. *Legal Description, PIN & ARN about to be registered. Plan already deposited. Please review marketing materials before booking a showing. Please do not walk the property without an appointment. (id:60626)
D. W. Gould Realty Advisors Inc.
8416 Rge Rd 1-3
Rural Pincher Creek No. 9, Alberta
OLDMAN RIVERFRONT *** 133 Acres w/home: SW Alberta, Canada. RANCHO DEL RIO: The entire west boundary of this quarter section is the meandering Oldman River. This river, named for Na’pi in native legend, the great spirit and protector, carved its way through time creating a magnificent valley between the Porcupine Hills and the Rocky Mountain Range. Private access to world class fly-fishing in SW Alberta. This pristine stretch of river features an abundance of trout water and a variety of fish and water types. Panoramic, unobstructed views of the iconic Rocky Mountains and Oldman River Valley. This custom quality Erickson home built in 2000, features passive solar design, 1 1/2 storey style, low maintenance exterior, 6 bedrooms, den/office, totaling 4400 square feet of developed area on 3 levels. A grid-tied 2.4 KW Skystream wind turbine and 6 panel solar array (totaling 1590 watts), was added later for improved energy efficiency. Enjoy barrier free entry to main floor, generous sized open concept vaulted great room, wood-burning fireplace on main, gas fireplace on lower level, large SW facing windows c/w roll shutters, ICF foundation, zoned in-floor hydronic heating, music studio, cold room, large composite deck with perimeter cedar bench seating and outdoor entertaining patio area c/w stone outdoor fireplace. Outbuildings include a 24 x 48 foot insulated, heated triple detached garage c/w workshop, a 40 x 64 foot pole building c/w electricity and large 16 x 12 foot high overhead door, two 12×16 guest cabins c/w wood burning stoves, steel shed, two animal shelters, playhouse and a chicken coop. A large garden, outdoor arena, corrals, newly fenced and cross-fenced perimeter provides a turnkey operation to new owners. Impressive 8 gallon/minute dril led well and new septic tank in 2020. Established shelter belt provides an oasis for migratory birds and abundant wildlife. Existing irrigation licence for 12,346 cubic meters annually can be transferred to new owner. Access this property from the end of a well maintained MD road. BC border less than an hour to the west and Montana border only 75 minutes to the south. Waterton Park, Castle Crown Wilderness Area, Crowsnest Pass and the Porcupine Hills all within a short driving distance. This property would make an ideal multi-family and/or multi generational year round home or retreat! SEE VIDEO and 3D Walk Through. Additional photos of private river valley, guest cabins and outbuildings available on request. (id:60626)
Maverick Realty
24961 Prince Albert Road
Chatham-Kent, Ontario
Add to your land base with this highly productive 102 acre farm parcel located in the heart of Chatham-Kent. The land is systematically tiled and fully workable, featuring Brookston sandy loam soil well known for its excellent yielding capacity. Whether you're looking to expand your current operation or invest in prime farmland, this property offers significant potential. In addition to the land, there is also wind turbine income, providing a steady and reliable revenue stream. Don't miss this fantastic opportunity to acquire a top-quality farm in a highly sought-after region. Tile maps available. (id:60626)
Just Farms Realty
2364-2366 Marine Drive
West Vancouver, British Columbia
A well-situated ocean-view duplex featuring a main residence with 3 bedrooms and 2.5 bathrooms, offering bright and functional living spaces. Located just steps from the seawall, shopping, and amenities, and within the highly regarded Irwin Park Elementary and West Vancouver Secondary catchments. Two separate self-contained rental suites provide excellent flexibility and strong mortgage helper potential, making this property an ideal combination of family lifestyle and investment value. (id:60626)
Exp Realty
Engel & Volkers Vancouver
28 Chuck Ormsby Crescent
King, Ontario
Located in the heart of King City, this beautiful bungaloft offers more than 6,900 square feet of finished living space in a community prized for its parks, trails, excellent schools, and quick access to the King City GO station. The home is introduced by a stone-and-stucco façade, a three-car garage, and landscaped grounds with a terrace and rear patio overlooking the ravine. Inside, soaring ceilings, hardwood floors, and detailed millwork set an elegant tone. The front foyer rises two storeys, leading to a series of principal rooms defined by coffered ceilings: a paneled office, a formal living and dining room, and a family room anchored by a gas fireplace. At the centre of the main level, the kitchen is fitted with dark-stained cabinetry, quartz counters, and a full suite of Wolf and Sub-Zero appliances. The adjoining breakfast area opens directly to the terrace. A main-floor primary suite with a spa-like ensuite and walk-in closet provides a private retreat, while a second bedroom with its own ensuite adds flexibility for family or guests. An elevator connects all three levels. The upper floor includes two additional bedrooms, a full bath, and a den well suited for children, extended family, or a separate study. The fully finished lower level is above grade, with oversized windows and French doors leading to the rear patio. This home includes total of 4 + 2 bed and 4 + 2 bath. Designed as a complete secondary living area, it includes a full kitchen with quartz counters and Samsung appliances, a dining area, a large recreation room with fireplaces, two bedrooms, and additional baths. This thoughtful layout makes the property especially accommodating for multi-generational living. Every detail of this residence reflects quality and enduring design, offering a rare opportunity in one of King City's most desirable settings. (id:60626)
The Agency
10 Edmund Crescent
Richmond Hill, Ontario
Welcome to 10 Edmund Crescent, an elegant Wycliffe-built luxury home in the prestigious Bayview Hill community of Richmond Hill. Situated on a premium 58 x 157 ft pie-shaped lot (131.99 ft wider at rear) with mature landscaping, Approx 9 Ft Ceiling on Main & Second Floor. This stunning 2-storey residence offers approximately 7,700 sq. ft. of living space (4,765 sq ft above grade per MPAC, plus a professionally finished basement). 3 Car Tandem Garage, 5+2 bedrooms and 7 bathrooms. The main level boasts an inviting layout with 2 storey grand foyer (18 Ft), gleaming solid hardwood floors throughout, complemented by pot lights and large windows for abundant natural light. Highlights include a formal living and dining room with walkouts to the backyard, a private library with built-in shelving, and a spacious family room with a marble fireplace. The gourmet kitchen features a granite center island, custom cabinetry, and deluxe stainless-steel appliances, including a Thermador fridge (2024) and Dacor cooking suite. The upper level offers generously sized bedrooms, each with ensuite access, and a primary retreat with a luxurious 6-piece ensuite and walk-in closet. The professionally finished basement with separate entrance, includes a recreation area, a second kitchen, a wet bar, cedar closet, laundry room, bedroom, and Jacuzzi bath ideal for entertaining or extended family living. Exterior features include a tandem 3-car garage, a private driveway for four vehicles, and landscaped grounds with a large deck perfect for outdoor gatherings. Located close to top-ranked schools, Bayview Hill Elementary School and Bayview Secondary School, parks, shopping, and major highways, this meticulously maintained home combines timeless elegance, modern functionality, and an unbeatable location offering the ultimate in luxurious family living. (id:60626)
Harbour Kevin Lin Homes
901 15 Avenue Sw
Slave Lake, Alberta
Great highway commercial exposure on this approximately 7 acer parcel, next to the Cornerstone Development. This parcel provides 2 services, owner will consider subdividing. (id:60626)
Royal LePage Progressive Realty
9631 Saunders Road
Richmond, British Columbia
This private & gated European style estate sitting in desirable Saunders, Spacious Lot 8200 Sqft with Gorgeous living space of 3,729 sqft.Tasteful interior design, spacious and functional living area, excellent craftsmanship. Top quality throughout. 5 ensuite bdrms, Master with spa tub, 5.5 bath, den & theatre room, BONUS a huge roof deck! Impressive finishing with tremendous details in design. Equipped with A/C, HRV & radiant heat. Features dream kitchen with top-class appliance, Fabulous location steps to all levels of schools, shopping, entertainment, recreation. Must See! Open House Nov 2nd Sun 2:30 - 4:30pm. (id:60626)
Homeland Realty
141 Kipling Avenue
Kitchener, Ontario
Rockway low-rise with stable in-place income and clear mark-to-market upside. 16 suites (10×2BR, 5×1BR, 1×3BR) in a 1980 walk-up, separately metered hydro, gas-furnace common systems, and roof replaced Oct 2023. Several suites have been updated with modern finishes; others remain in clean, rent-ready condition—ideal for an investor to capture organic rent growth on turnover without a heavy CapEx program. On-site laundry (2), 16 storage lockers, and 17 surface parking stalls. Family-friendly pocket near parks, schools, Fairway shopping, and transit including Courtland buses & Block Line LRT. R-6 zoning. Strong tenant appeal today with additional upside through suite refreshes as leases roll. (id:60626)
Real Broker Ontario Ltd.
1443 Duchess Crescent
Ottawa, Ontario
Experience refined living in this exquisite custom-built bungalow, showcasing exceptional craftsmanship, thoughtful design, and high-end finishes throughout. Located in the prestigious Rideau Forest community, this home offers the rare opportunity to own a newer home in one of Ottawa's most sought-after neighbourhoods. The open-concept layout welcomes you with a grand foyer, elegant dining room with built-in wine display, and a stunning living room featuring soaring 12-ft ceilings, intricate lighting details, a sleek fireplace, and an abundance of natural light. The gourmet kitchen is a true showpiece, complete with Thermador appliances, pot filler, large island with beverage sink, and a bright eating area that opens to a three-season screened-in porch with a gas fireplace - perfect for relaxed summer evenings. The luxurious primary suite offers a spacious walk-in closet and a spa-inspired 6-piece ensuite with heated floors. Two additional bedrooms each feature their own private ensuite, ensuring comfort for family and guests. A main floor office, powder room, laundry, and well-appointed mudroom complete the level. The fully finished lower-level impresses with a generous rec room, gas fireplace, full bar, gym, golf simulator, and guest bedroom with 3-piece bath. Direct access from the basement to the heated oversized 4-car garage adds convenience. Set on a beautifully landscaped, private, tree-lined lot, the backyard features a heated saltwater pool, irrigation system, and a separate heated oversized 2-car garage. A perfect blend of luxury, functionality, and tranquility - this home that truly has it all! (id:60626)
Century 21 Synergy Realty Inc
141 Kipling Avenue
Kitchener, Ontario
Rockway low-rise with stable in-place income and clear mark-to-market upside. 16 suites (102BR, 51BR, 13BR) in a 1980 walk-up, separately metered hydro, gas-furnace common systems, and roof replaced Oct 2023. Several suites have been updated with modern finishes; others remain in clean, rent-ready conditionideal for an investor to capture organic rent growth on turnover without a heavy CapEx program. On-site laundry (2), 16 storage lockers, and 17 surface parking stalls. Family-friendly pocket near parks, schools, Fairway shopping, and transit including Courtland buses & Block Line LRT. R-6 zoning. Strong tenant appeal today with additional upside through suite refreshes as leases roll. (id:60626)
Real Broker Ontario Ltd.
2255 135a Street
Surrey, British Columbia
Gorgeous executive estate residence situated in the highly prestigious Chantrell Park Neighbourhood. BREATHTAKING 2 storey home on a private estate (16693.77 sq. ft.) w/south and west facing yard. Walking into the grand foyer you are greeted to private home office & separate living room opening up to a beautiful formal dining room. Entertaining size famrm, flex rm, plus 2 bdrm w/4 pc washrm. Gourmet kitch w/upscale S/S appl. Wok kitch great for all kinds of style cooking. Huge mstr rm w/impress. enste. Addit 3 bdrms all w/ensuite. 2 Four Season Sunroom with all yr around hot tub offers endless family entertainment whenever you desire. Walk to Chantrell Creek Elem and Elgin Park Secondary. A must see! (id:60626)
RE/MAX Crest Realty
12256 57 Avenue
Surrey, British Columbia
RESORT STYLE living in Panorama Ridge! This stunning estate boasts 8,000+ sq ft on a half-acre lot, perfect for entertaining or keeping the kids busy. Dramatic entry with soaring ceilings, formal dining, massive living & family rooms divided by a 2-way fireplace. Dream kitchen with large island, high-end appliances & 2 Sub-Zero fridges. Bonus main-floor bedroom w/ ensuite + hidden private office. Upstairs: 4 oversized bedrooms incl. a retreat-like primary with spa inspired ensuite clad in Calcutta gold marble tile. Basement has 1-bed legal suite, gym, luxe theatre with 133" screen & gold accents, extra bedroom & steam shower. Outside: 20x40 pool, regulation size tennis court, sauna, hot tub & outdoor kitchen/bar. Triple car garage for all your toys. Live the resort lifestyle every day! (id:60626)
RE/MAX Performance Realty
2317 Kings Avenue
West Vancouver, British Columbia
Prime Location Dundarave Character Home. This Dundarave character home has been meticulously and lovingly maintained and renovated 2 years ago, new kitchen, new bathrooms and new floors. This property is located on one of Dundaraves premier streets and is within close walking distance to the transporation, village, shops, restaurants, beach and seawall not to mention nearby excellent schools - West Van Secondary and Irwin Park Elementary School. Please allow 48 hours for showing. (id:60626)
RE/MAX Masters Realty
1708 197a Street
Langley, British Columbia
2.14 acres located in Brookswood's Fernridge plan. This property is designated as Single Family and is the broadest range of housing forms in this plan. Located in a quaint neighbourhood with a rural setting close to Campbell Valley Regional Park and close to 200 St. Great development potential for this up and coming neighbourhood! (id:60626)
Sutton Group-West Coast Realty
Planet Group Realty Inc.
6823 Killarney Street
Vancouver, British Columbia
Immaculate 4000+ square ft home on a beautifully landscaped nearly 6000 square ft lot in East Vancouver´s sought-after Killarney neighbourhood, just 3 blocks from Killarney Community Centre! This spacious, newly renovated home features a grand double-height entry, A/C on the main, an oversized kitchen with breakfast bar & eating nook, and a bright family room. Separate living/dining areas and a main floor office that can serve as a bedroom. Fully finished basement with 2nd kitchen-ideal for extended family or potential mortgage helper. Detached 2-car garage + extra parking. Walk to Killarney High School, transit, parks, Champlain Mall & more. A perfect family home in a prime location! (id:60626)
Sutton Group-West Coast Realty
120 South Summit Farm Road
King, Ontario
Rare opportunity to acquire a prime acreage WITHIN the King City Village boundaries on the Official Plan! This property, to be sold together with no. 250 South Summit Farm (for a total of approx. 15 1/2acres, each priced separately), is located in the coveted southernmost part of King City adjacent to lands in the process of development. Consists of elevated & gently sloping land with idyllic views of a charming pond. Most of the pond lies on adjacent parcels to the east that are not included in the 15 1/2 acres. Minutes to Hwy 400, Canada's Wonderland, Cortellucci Vaughan Hospital. **EXTRAS** Kindly do not walk the property without L.A. (id:60626)
RE/MAX Hallmark York Group Realty Ltd.
5606 1151 W Georgia Street
Vancouver, British Columbia
Panoramic views of Coal Harbour, the North Shore Mountains, and Stanley Park. Located at Paradox, a modern landmark - blending bold designs with high-end comfort, this spacious home offers 2 bedrooms and 2.5 bathrooms with luxurious finishes throughout. The Arclinea kitchen is outfitted with Gaggenau appliances and a Crestron Smart Home System. Both bedrooms features ensuite bathrooms adorned with luxurious marble, Gessi fixtures, Victoria + Albert volcanic limestone sinks and tub, and Lauden wall-hung toilets. Residents enjoy a full suite of well-appointed amenities, including concierge and room services, a fitness centre with Technogym Artis equipment, indoor pool, jacuzzi, Mott 32 fine dining, the stylish Karma Lounge & Mansion Club and more. (id:60626)
Magsen Realty Inc.
2813 W 21st Avenue
Vancouver, British Columbia
Solid, well-kept family home in prime Arbutus! This spacious 6-bedroom, 5-bath residence has newly windows and laminate floors, with bright, south-facing rooms that create a warm atmosphere. Large living, dining, and family rooms add comfort and flexibility. Upstairs two PBDRM plus other two bedroom shared one full bath. The 350 sq.ft sundeck with canopy is perfect for outdoor relaxation, and a 500 sq.ft crawl space provides ample storage. Includes a 1-bedroom suite in the basement and a triple-car garage. Located in the Carnarvon Elementary and Prince of Wales Secondary catchment and close to parks and shops. Approx. 4,883 sq.ft on a level lot-DON'T MISS this practical dream home with excellent pricing in Vancouver West ! Send your clients if you busy. We are fully co-operated. (id:60626)
Sutton Centre Realty
12540 Westminster Highway
Richmond, British Columbia
Welcome to this amazing house that sits in a great location close to Highways and Bridge to Vancouver/Burnaby. The property has been used as a home and was location for a RV parking business before. The property has a large house, pool and two additional buildings as workshop. Lots of renovation in year 2006 and also renovation between Year 2020-year2021. that includes newer kitchen, newer road pavement, newer doors and painting and floors as well and much more. The property is zoned AG1 and is in the ALR. The location would be great potential for any business within the zoning, where Additional Buildings could be used for storage or employee housing. (id:60626)
Lehomes Realty Premier
14275 28 Avenue
Surrey, British Columbia
Located in a very Private Parklike Acres of Elgin Chantrell, South Surrey. This wonderful property has 3436 sqft living space on 1.08 Acres (47,010 sqft lot). It features 5 bedroom 3 bath, outdoor tennis court, outdoor swimming pool, Open Kitchen family room with expansive decks all overlooking the rear yard and pool. 3 bedrooms on the top floor, 2 bedrooms in the basement, including an office area and Gym. Plenty of outdoor entertaining areas including a spectacular outdoor covered deck for outdoor cooking/dining with seating around the Fireplace. Must see for appreciation. (id:60626)
Nu Stream Realty Inc.
1708 197a Street
Langley, British Columbia
2.14 acres located in Brookswood's Fernridge plan. This property is designated as Single Family and is the broadest range of housing forms in this plan. Located in a quaint neighbourhood with a rural setting close to Campbell Valley Regional Park and close to 200 St. Great development potential for this up and coming neighbourhood! (id:60626)
Sutton Group-West Coast Realty
Planet Group Realty Inc.
236 W 12th Avenue
Vancouver, British Columbia
An exceptional opportunity to acquire a prime 50'x125' lot located within the Broadway Corridor Plan, offering immense development potential. Currently held as long term investment property with outstanding tenants. Located just a block from city hall, Broadway skytrain station, grocery stores & more. 2 blocks from Cambie Village & 5 min drive to downtown. This A-1 located property has excellent Development Potential: The Broadway Corridor Development Plan allows for significant redevelopment possibilities on this site. A truly bluechip investment & holding property! (id:60626)
RE/MAX Select Properties
211 Pleasant Valley Cross Road
Armstrong, British Columbia
Country Living at Its Finest! Discover this dream estate surrounded by the breathtaking landscapes of Armstrong Valley. Custom-built in 2008, the main residence offers over 7,300 sq. ft. of luxury living, featuring hardie Plank sidings,a grand living room with soaring ceilings, a chef’s kitchen with premium appliances, and 4 spacious bedrooms with 4 full baths. The lower level is designed for entertainment and wellness with a home theater, gym, playroom, and abundant storage. Outdoor living shines with a hot tub, built-in kitchen, and gazebo—perfect for gatherings. A private, tree-lined driveway leads to the home, while multiple outbuildings enhance the property’s versatility: a 30’ x 52’ shop with one-bedroom suite, a 40’ x 63’ shop with a self- contained studio ( could be used as a mortgage helper), and space for boat, RV, and tractor. A brand-new 60’ x 60’ barn (2023) ideal for horses, cattle, or other farm operations. Electric Fencing around the entire 18 acres, the abundance of water with high pressure meets the need for the home, outbuildings, and fully irrigates the farm. Previously operated as a hobby farm, and are suited for a variety of agricultural ventures. Located just 5 minutes from Armstrong’s town center and schools, 10 minutes to Vernon, this property combines tranquility with convenience. A rare opportunity to establish your family legacy in one of the Okanagan’s most desirable settings. (id:60626)
Royal LePage Downtown Realty
9977 Sullivan Street
Burnaby, British Columbia
Brand new luxury European-style craftsman home in sought-after Sullivan Heights, Burnaby! Situated on a rare south-facing 9,125 sq.ft. lot in a quiet cul-de-sac, this impressive 3-level residence offers nearly 5,800 sq.ft. of refined living space. Features 9 bedrooms and 9 bathrooms, including 5 ensuites with walk-in closets/tub/shower. Highlights include air conditioning, a gourmet kitchen with quartz countertops, gas stove, S/S appliances, and a separate wok kitchen. Comes with a legal 2-bedroom suite plus a flexible 2-bedroom space-ideal for rental or extended family. Prime location near SkyTrain, Lougheed Mall, SFU, Hwy 1, parks and amenities. A one-of-a-kind opportunity on a wide, peaceful street-don´t miss it! (id:60626)
Sotheby's International Realty Canada
3601 1438 Richards Street
Vancouver, British Columbia
Experience luxury living in this stunning world Class sub-penthouse at the Azura I. Spanning over 1800square feet, presents an exquisite 3-bedroom, 3-bathroom layout designed to impress. Nestled in a prime waterfront location near False Creek and Yaletown , it offers breathtaking views of the water, cityscape, and a lush park . Marvel at the panoramic vistas as the unit faces East, West, and South, immersing you in spectacular sunrises, vibrant urban lights, and serene sunsets . Just steps away, indulge in world-class restaurants and shops, ensuring a lifestyle of convenience and luxury. Experience unparalleled living in this remarkable residence that blends elegance with a coveted locale. (id:60626)
Nu Stream Realty Inc.
2818 W 19th Avenue
Vancouver, British Columbia
A beautiful house, 4 bedrooms at upstair, one bed room as a rental unit at downstair. This quality built house is equipped with modern features such as A/C, H/W flooring, granite entrance and countertop, solid oak cabinet, California style shutters, sophisticated shower and bath technology which includes jetted tub & 6 wall mounted shower heads and a basement suite with a large rec room and wet bar. Central location, within walking distance to the Carnarvon Park, conveniently surrounded by restaurants, gas station, and a variety of shops nearby. Excellent school catchments: Carnarvon Elementary, Prince of Wales Secondary, and Kitsilano Secondary. Open House: Nov 8 (Sat) 2-4pm. (id:60626)
Royal Pacific Realty Corp.
120 South Summit Farm Road
King, Ontario
Rare opportunity to acquire a prime acreage WITHIN the King City Village boundaries on the Official Plan! This property, to be sold together with no. 250 South Summit Farm (for a total of approx. 15 1/2 acres, each priced separately), is located in the coveted southernmost part of King City adjacent to lands in the process of development. Consists of elevated & gently sloping land with idyllic views of a charming pond. Most of the pond lies on adjacent parcels to the east that are not included in the 15 1/2 acres. Minutes to Hwy 400, Canada's Wonderland, Cortellucci Vaughan Hospital. **EXTRAS** Kindly do not walk the property without a confirmed appointment and listing agent present. (id:60626)
RE/MAX Hallmark York Group Realty Ltd.
7840 Belair Drive
Richmond, British Columbia
Prime Broadmoor neighbourhood. Central location. Huge 11,481 SQ.FT lot, 4684 sq.ft house with private SOUTH backyard . 6 bedrooms (one downstairs & 5 upstairs) with all ensuite. Spacious Living, Dining, Family rooms & den, media room & 2 kitchens. Functional floor plan. Features high ceiling, granite entry & counters, hardwood floors, crown mouldings, skylights, maple cabinets, video monitor, Ring system, 3 car garage, pretty front & backyard full of flowers. Potential separate entry 2 bedrooms rental suite. Only steps to Errington Elementary & London Steveston Secondary, park, Broadmoor Shopping Plaza & public transport. (id:60626)
RE/MAX Crest Realty
442 Sunset Beach Road
Richmond Hill, Ontario
Welcome to 442 Sunset Beach Road, a rare and expansive 100 x 600 ft waterfront property on Lake Wilcox offering the ultimate blend of nature, luxury, and investment potential. Nestled among prestigious estates, this 4+1 bedroom, 3-bathroom detached home has been recently updated with new flooring, fresh paint, and modern pot lights throughout, creating a bright and contemporary open concept living space perfect for family life or entertaining. The functional 4-level side-split layout offers spacious living areas and a finished basement with a separate entrance, ideal for multi-generational living or rental income. Freshly painted long driveway provides ample parking for your guests. Beyond the main residence, the property boasts two additional structures closer to the lake with breathtaking lake view - One thoughtfully equipped with electricity and seasonal plumbing, complete with a bedroom, kitchenette, and bathroom, ideal as a guest house or income-generating short-term rental; the other structure is equipped with electrical service, perfect for use as a workshop, hobby studio, or future potential conversion. Enjoy tranquil lakeside living with mature trees, a sandbox near the waters edge for kids, and your own private floating dock to swim, paddleboard, or simply unwind with breathtaking sunset views. Located steps to Lake Wilcox Park, trails, schools, and community centre, and just minutes from transit and major highways, this unique 1.37-acre parcel offers both an incredible lifestyle and endless potential, whether as a private retreat, multi-family compound, or future luxury redevelopment. (id:60626)
Bay Street Group Inc.
1089 Lutes Lane
Algonquin Highlands, Ontario
Welcome to one of the nicest properties on Kawagama Lake! EXTREMELY PRIVATE, Algonquin-esque POINT-OF-LAND with 1,025 feet of rocky/sandy shoreline, 2.4 acres of mature forested land with multiple, sun exposures (i.e. south, east and north), where sunsets can be enjoyed on the north side of the point or take in sunrises on east/SE side of the point. This unparalleled, level property is located beside CROWN LAND which provides extra privacy "at no cost"! There's a well-built, fully insulated/WINTERIZED, spacious, two-storey cottage/home. The main dwelling (~2,268 sq ft) has 4-bedrooms and 2 bathrooms (including roughed-in bathroom plumbing in basement). It was built in 1985 and has an ENORMOUS wrap-a-round sundeck/covered porch with Dura decking and an aluminum railing. There's a massive, granite rock fireplace in the living area and an old Elmira cook stove in its country-style kitchen, 200 yr-old hand-scribed (barn) square timber ceiling beams, pine accents, hickory hardwood flooring and much more! HIGH SPEED INTERNET is on site. 297' drilled well with a buried heat line. Approved septic system (1985). Owner pumped out septic tank in 2023. Guest cabin by the shoreline edge is nostalgically quaint with a 1950's vibe, electricity & running water and in great condition. The other cabin (1940's) is in rough shape (i.e. realistically a "teardown"), but its footprint by the lake's edge is valuable. All dwellings are fully furnished together w/appliances. This property is idyllic for wading & swimming, in either shallow or deep waters on sand or rock. Shoreline Road Allowance (SRA) is owned. Two surveys are available. Long winding, private treed driveway. Access to many trails on crown land nearby for snowmobiling, ATVing, hiking, cycling, snowshoeing and much more. Kawagama Lake (i.e. the largest in Haliburton) is excellent for trout & bass fishing. Conveniently located within 3 hrs of the Toronto area. Check out this special property that boasts so much privacy! (id:60626)
Forest Hill Real Estate Inc.
6589 Kitchener Street
Burnaby, British Columbia
Fantastic European designed home features a 17' high foyer and solid wood curved stairway. Offer 4 spacious bedrooms upstairs, each with stunning South City/North Mountain view. 12' high living room and 9' ceiling in the family room. Main floor brand new open kitchen with new flooring plus a separate enclosed wok kitchen. New flooring also installed on the upper floor. Lower level includes a home theatre and games/TV room. Self-contained 2 bedroom suite. Radiant floor heating and A/C with air exchange system throughout. Double garage, automatic backyard gate, security camera and beautiful landscaped yard. Walking distance to Burnaby North Secondary, close to SFU, shopping and golf course. (id:60626)
Ra Realty Alliance Inc.

