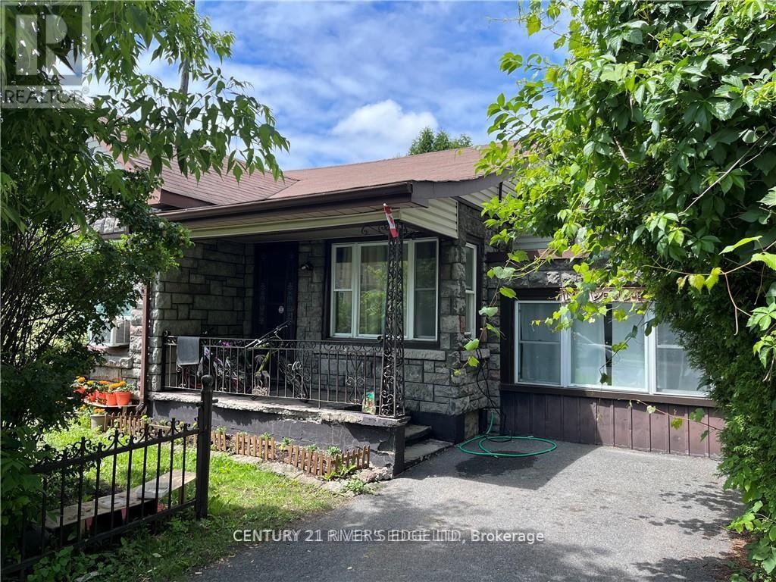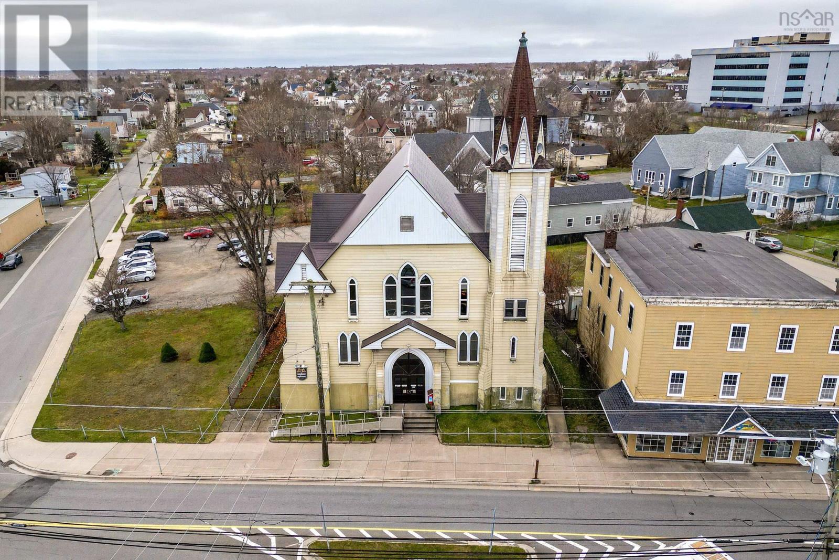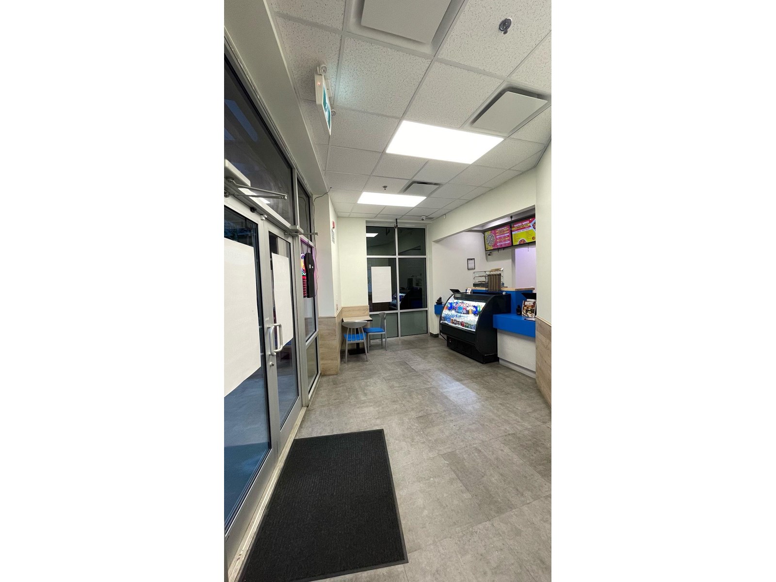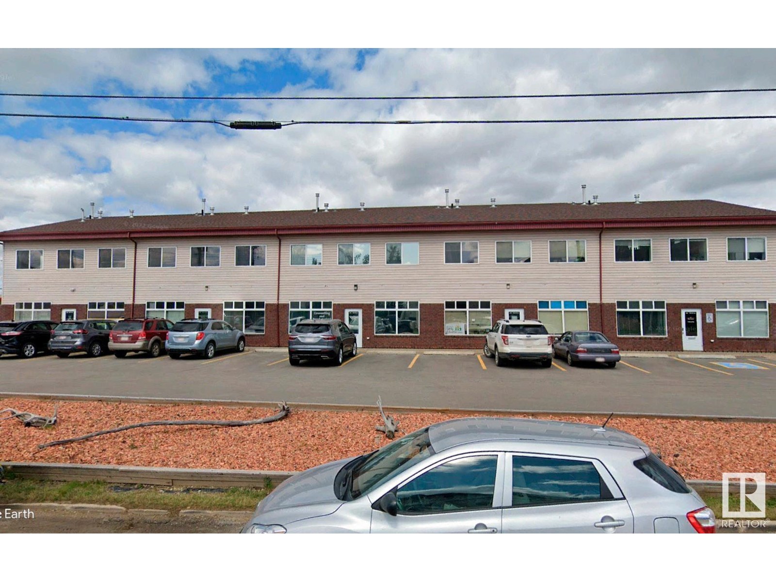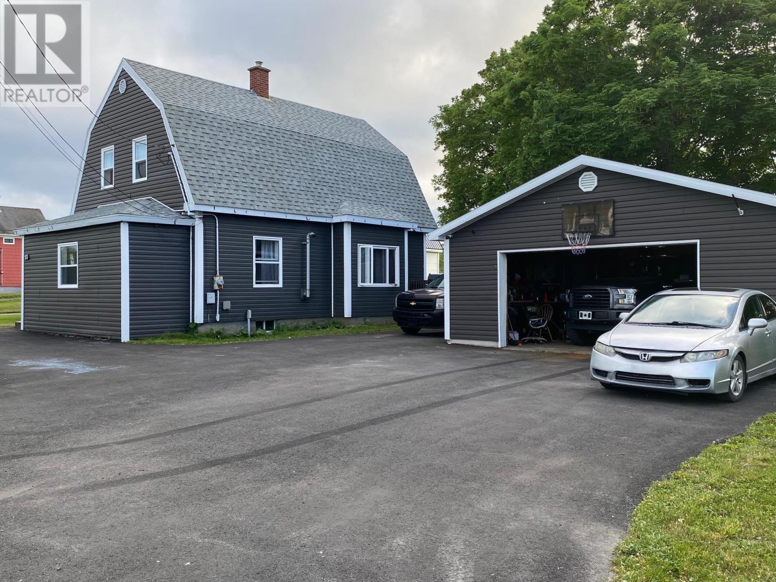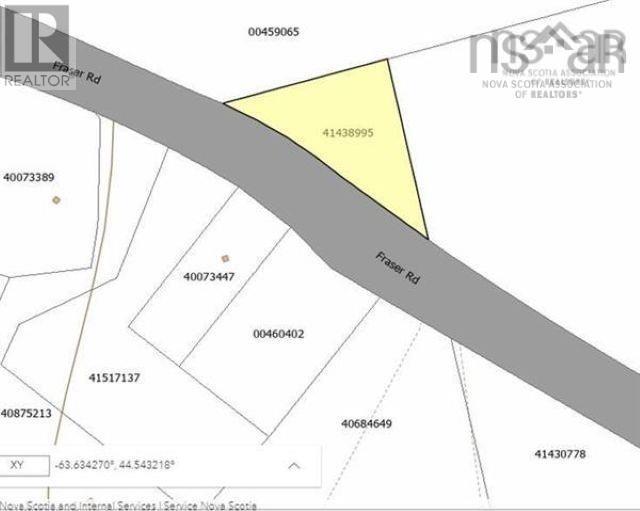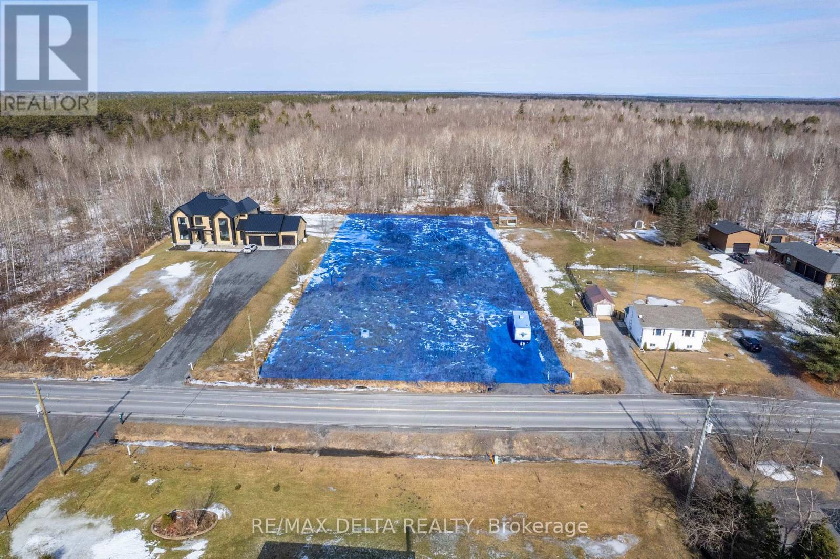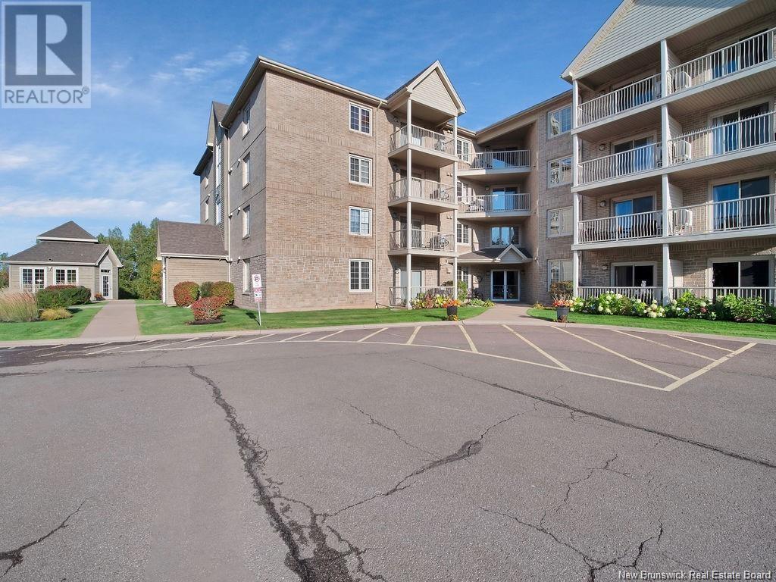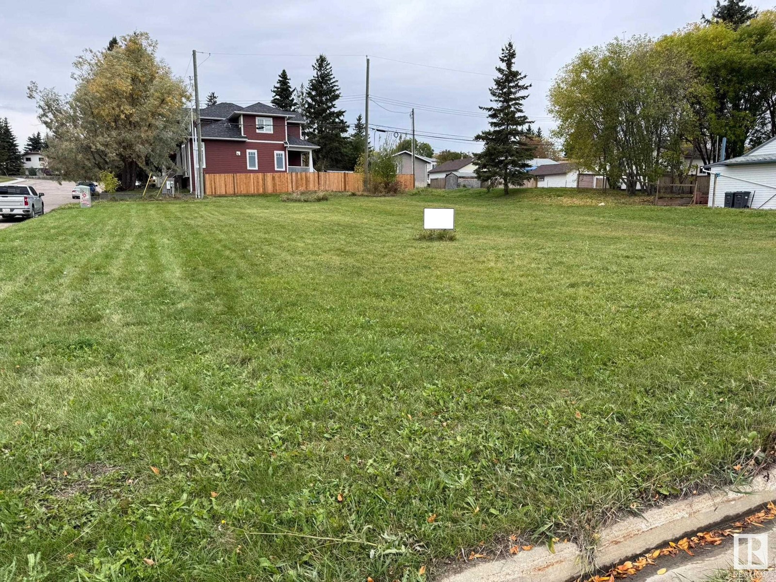620 First Street E
Cornwall, Ontario
Perfect for the first time home buyers !! Affordable 1 (possibly 2) bedroom, 1 bathroom home in Cornwall ON. Convenient access to local amenities and transport links. (id:60626)
Century 21 River's Edge Ltd
270 Commercial Street
Glace Bay, Nova Scotia
Stately building in the centre of downtown Glace Bay with many upgrades including a steam furnace that was installed in April 2024, electrical upgrades, steel roof installed in 2016, two heat pumps within the last five years, blown-in insulation in 2019 and carpeting in the upper level in 2017. The lower level has a 47' x 41' hall with a large kitchen, two washrooms and several office spaces. There is also a functioning pipe organ in the building. So many possibilities. (id:60626)
Coldwell Banker Boardwalk Realty
115 3050 Gladwin Street
Abbotsford, British Columbia
This Pizza business is at such an amazing location, that little efforts made correctly can bring huge sales and profits. Welcome to Gladwin Pizza - Abbotsford Your first step to own a business or could be another one in your portfolio. Listed for a Quick Sale. Call now to book your viewing. (id:60626)
Nationwide Realty Corp.
#103 10418 99 Av
Grande Prairie, Alberta
COURT ORDERED SALE. Fully Developed Unit: Includes several professional offices, open work area, kitchenette and reception. Central Location: Conveniently situated in the mature neighbourhood in central Grande Prairie with prime exposure to 99 Avenue, the property offers easy access to a wide range of nearby amenities, including restaurants, shops, professional services, and public transit. (id:60626)
Nai Commercial Real Estate Inc
46 Wapiti Dr
Devon, Alberta
Rare Redevelopment Opportunity in the Heart of Devon! This mature 635 sq. metre lot offers excellent potential for a new build in one of Devon’s most established neighbourhoods. Situated on a quiet street with back lane access, the property features mature trees and is within walking distance to schools (Pre-K to Grade 9), parks, and town amenities. The existing structure is not habitable and the property is being sold as-is for redevelopment. Zoned R1 (single family only), with services already on site, this lot provides a great foundation for your custom home vision. Devon is ideally located just 15 minutes to Edmonton’s west end and EIA, and only 20 minutes to south Edmonton. Enjoy access to the river valley trail system, golf courses, cross-country skiing, and more. With a hospital, major grocery stores, restaurants, and schools nearby, this is small-town living with big-time convenience. (id:60626)
RE/MAX Real Estate
53 Ocean Ave
Dominion, Nova Scotia
Well maintained home in a great location in the heart of Dominion with Ocean views! 3 bedroom home with a large garage and paved driveway. This lovely home has lots of space for that growing family. Good sized upper floor bedrooms. Laundry conveniently located on the upper floor so you don't have to carry laundry up and down the stairs. Updated 4 piece bathroom. Large double garage just right for storing all your toys, Nice level backyard that is great for the kids. There are 3 beautiful trees provide shade in a nice back yard with a great deck for summer evenings. Close to all amenities in Dominion and near by Glace Bay, but on a nice quite residential street. An affordable home with lots of room and a large garage that is just what you're looking for. (id:60626)
RE/MAX Park Place Inc (Baddeck)
202 Walsh Street
Maple Creek, Saskatchewan
This is a big house with a huge garage on a double lot. Starting outside you'll notice the partially fenced corner lot and new shingles on the garage (June 2025) and house (2 years old). Plenty of room for RV parking leaving space for all the other toys too. Your garage is fully insulated and heated. The house offers a covered deck space that is south facing. Entering the home from the deck you'll come into a mudroom with double closets that leads you into the, very convenient, main floor laundry room. The kitchen has a generous amount of storage and the windows are both east and south facing for tons of natural light here. The patio doors in the kitchen lead to the covered deck as well. The upstairs offers 3 large bedrooms and 2 bathrooms. This is a raised bungalow so the basement doubles the square footage. The walls are up and drywalled and with your design ideas this basement will be amazing; all your needs will be met. Some windows have been replaced and the hot water tank is from 2011 and the furnace was done in 2010. Call now to book your own private tour. (id:60626)
Blythman Agencies Ltd.
Lot Fraser Road
Williamswood, Nova Scotia
Ideal spot for residential construction or as a model home for development PID# 40684649 entrance across the Fraser Road (id:60626)
Exit Real Estate Professionals
1504 Calypso Road
The Nation, Ontario
Prime Residential Building Lot in Limoges Ready for Your Dream Home! Seize this rare opportunity to own a spacious residential building lot in the growing community of Limoges. Just under one acre, this cleared and construction-ready lot offers the perfect foundation for your dream home. Key features include: Newly drilled shallow well (2022) ensuring a reliable water source. Professionally installed culvert and driveway entrance adding convenience and value. Ideal location - only minutes from Highway 417 for a quick 30-minute commute to downtown Ottawa. Close to amenities - just 10 minutes to Embrun and Casselman, with nearby shopping, dining, and services. Recreational perks - enjoy easy access to Calypso Water Park, nature trails, and outdoor activities. Quick possession available - start building right away! Dont miss this chance to secure a prime piece of land in a sought-after location. (id:60626)
RE/MAX Delta Realty
17, 420069 Range Road 284
Rural Ponoka County, Alberta
Lot 17 sits on top of the subdivision with one of the best overall views of the Lake. architecturally controlled subdivision that is intertwined amongst 30 acres of environmental reserve featuring established walking trails, abundant wildlife, local history. The view is so amazing that it is better described as an experience. Every lot boasts a spectacular view of the lake; some views encompass the entire length of Gull Lake. Imagine closing every single day with yet another uniquely pleasing sunset. . Boat access is 5 minutes away at the Raymond Shores public boat launch. Grandview Estates is a 31 lot acreage subdivision with acreages ranging from 1 to 6 acres in size and $85,000 to $275,000 in price. taxes not yet assessed. (id:60626)
Royal LePage Lifestyles Realty
65 Diamond Head Court Unit# 109
Moncton, New Brunswick
Simplicity at it's finest. Whether your looking to downsize or just starting out, this charming 2 bedroom, 1 full bath condo is a perfect fit. Enjoy the convenience of in-suite laundry and a spacious open concept kitchen, dining and living area which flows seamlessly into a bright patio -perfect for enjoying your morning coffee or evening sunset. The secured building offers peace of mind, while a general use common room and outdoor gazebo provide additional spaces for relaxation and socializing. Don't let this opportunity to get into the market pass you buy. Make this comfortable, low maintenance home yours today. Call your favorite REALTOR® today for your private showing. This is a pet free and smoke free building. (id:60626)
Keller Williams Capital Realty
623 & 621 10 St
Cold Lake, Alberta
Excellent downtown north lot location with unlimited potential. The land is zoned R4 High Density Residential - apartment, multiplex and row housing. You could also build your dream home or business with a lake view only steps away from the marina and downtown services. (id:60626)
Coldwell Banker Lifestyle

